Magasin Électrique opens in Arles as the home of material pioneer Atelier Luma
The Magasin Électrique at Luma Arles has been expertly redesigned as the home for Atelier Luma, a pioneering material and design laboratory
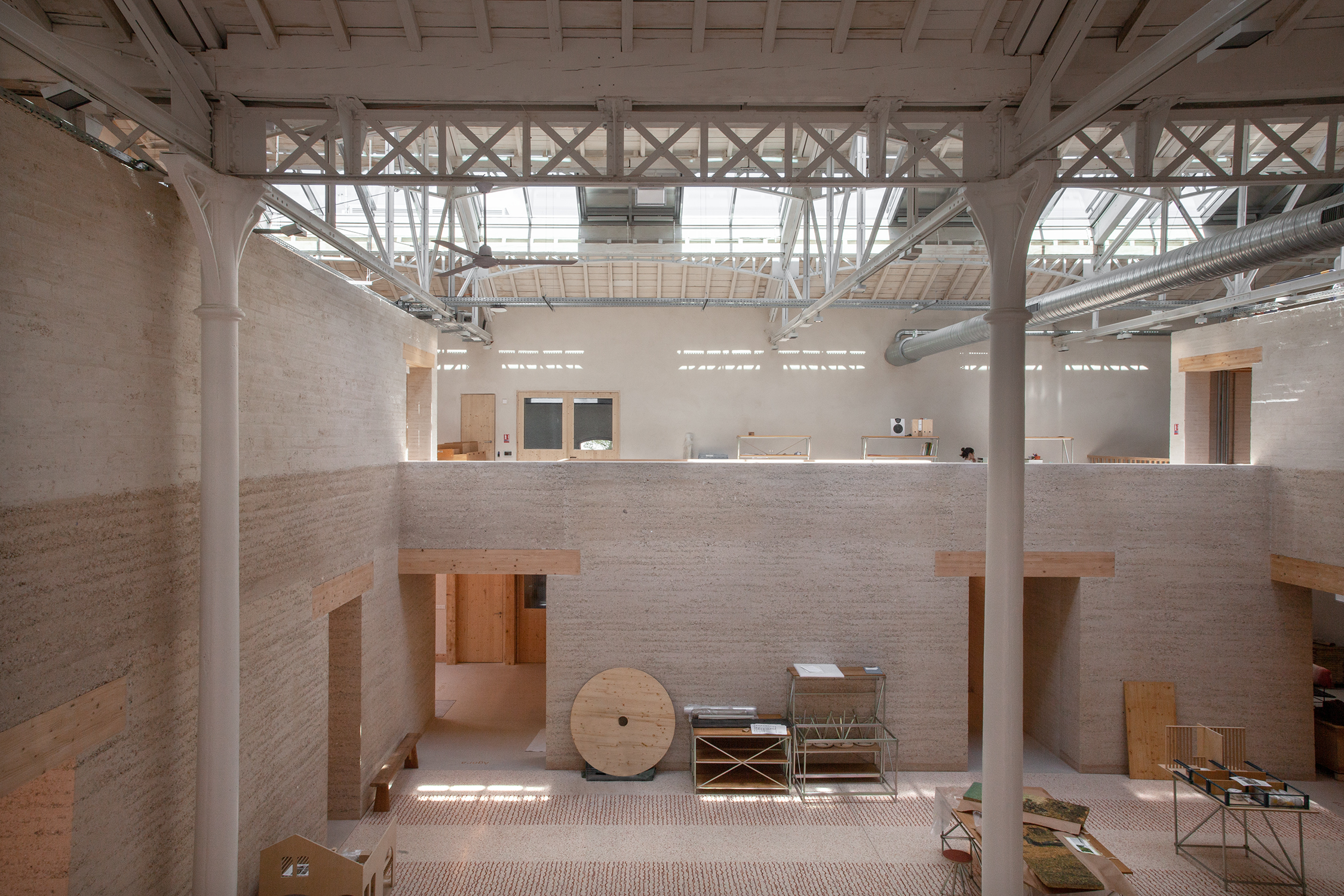
‘It was like stepping inside Willy Wonka’s Chocolate Factory,’ says Assemble Studio co-founder James Binning, describing his first visit to Atelier Luma at the arts centre Luma Arles in the south of France. The design laboratory has been concocting material innovations on site since 2016 – culturing algae for natural dyes and turning potato starch into bioplastics. So, when it outgrew its original space on the complex and decided to renovate the nearby Magasin Électrique, it could offer its collaborators, London-based Assemble Studio and Belgian practice BC Architects & Studies, a spread of sustainable materials to choose from.
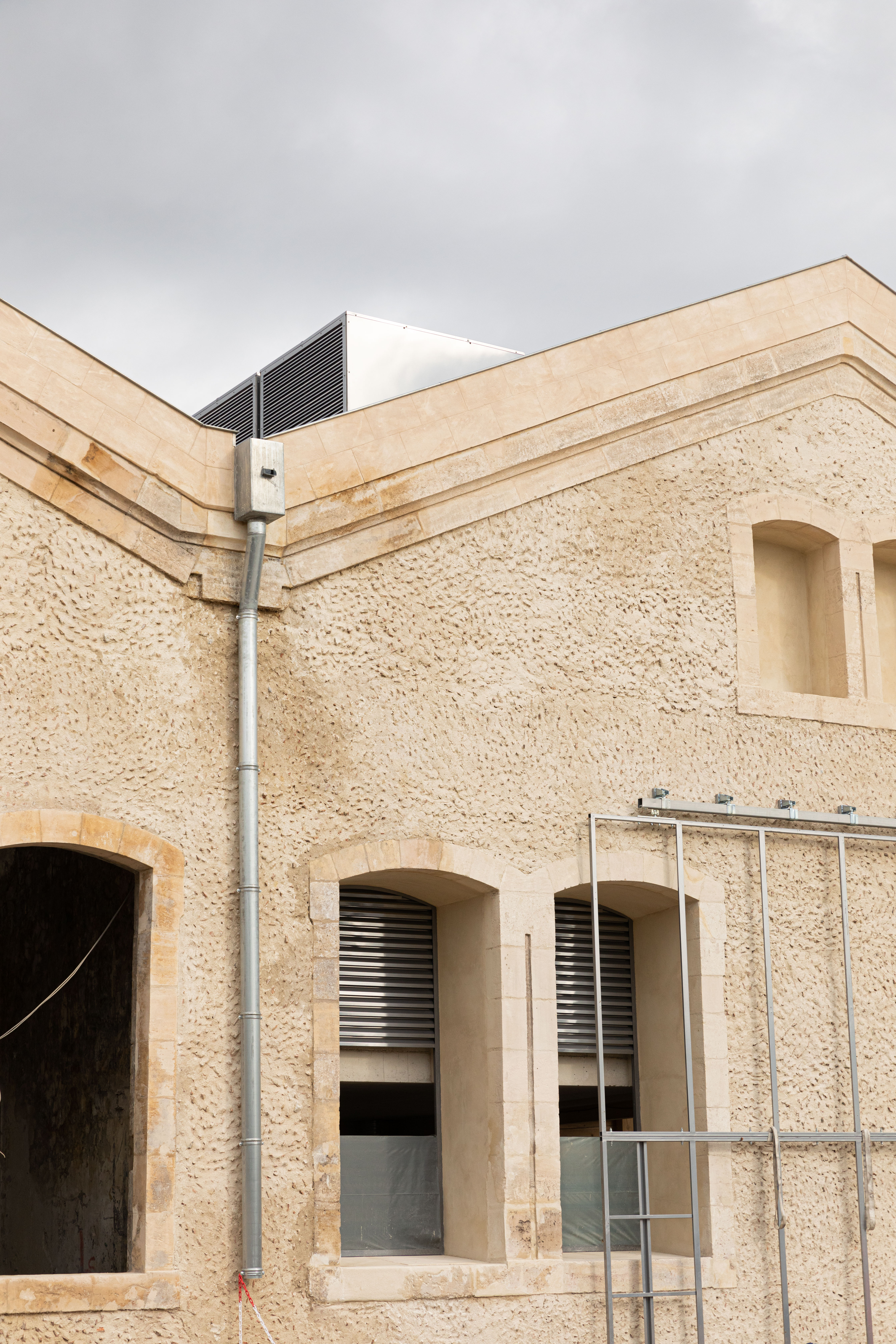
Rice straw, sunflower stems, salt, soil and limestone waste all find their way onto the fabric of the former railway electrical shop, reimagined as thermal and acoustic insulation and rammed earth interior walls, among other things. Almost every raw or recycled material was sourced and processed within 70 km from the site, with the renovation works acting as a prototype of new kind of low-carbon, bioregional architecture that takes cues from ancient practices – an ongoing project dubbed Lot 8. Most materials are made from waste products from other industries – sunflower oil production, limestone quarrying – creating new revenue streams for local communities.
‘Atelier Luma’s work began with a cartography of the different industries and plants in a region and over time, we have used our design projects to connect them,’ explains Caroline Bianco, associate director at the studio. The renovation of the 2,000 sq m Magasin Électrique is the biggest manifestation of this work.
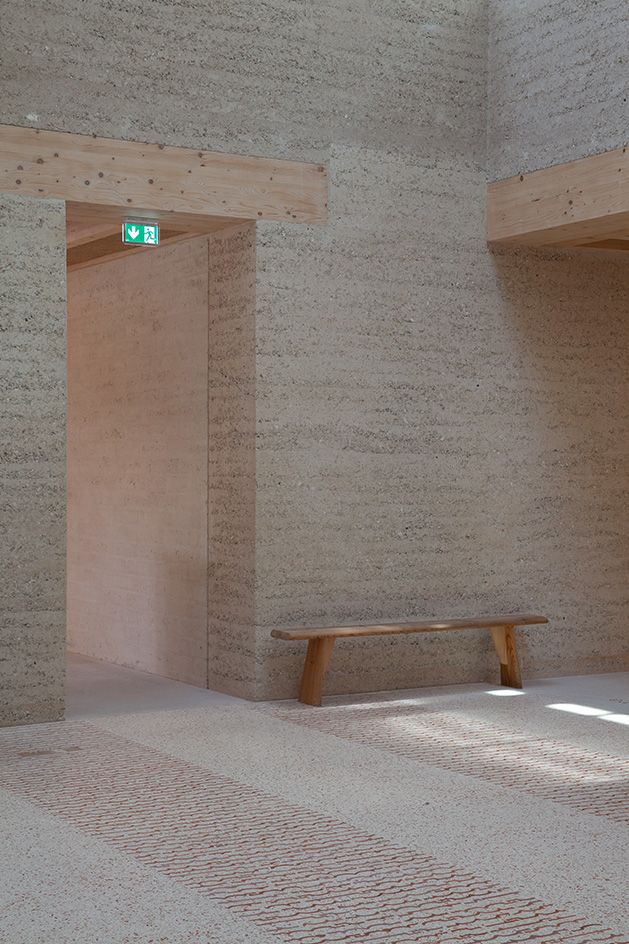
The Magasin Électrique at Luma Arles
Architects and contractors usually keep themselves at arms length in the construction process, but this is building born from collaboration in the workshop. ‘It was very much a process of “making” a building,’ says Jan Boelen, artistic director of Atelier Luma, who describes the Magasin Électrique as a ‘space of possibilities, a canvas’. Assemble Studio and BC Architects & Studies came to Atelier Luma for a series of three-week residencies over the course of four years, during which they tested recipes, built models, and shared their knowledge with local makers and contractors. A cement contractor retrained in earth building, for example, and materials were mixed on site.
This unusually close relationship between design and construction gave the architects freedom to experiment – wall treatments could be chosen at a late stage, instead of added to a specification document and passed on to a contractor. Assemble co-founder Joe Halligan estimates that they have used around 20 new material recipes, which had to be tested and certified for use. ‘We have worked with Atelier Luma to apply their research on an architectural scale,’ he says.
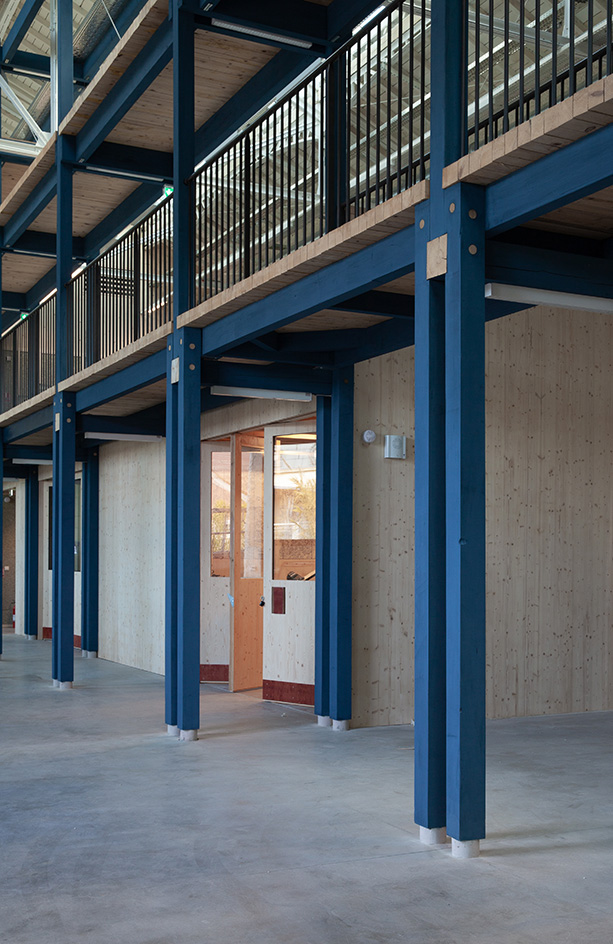
The making of Atelier Luma’s new home
The team stripped the damaged cement render off the original limestone walls, applying a new layer of lime, mixed with fragments of some of the building’s original terracotta roof tiles that were broken when lifted off during the insulation process. ‘It gives the facade this lovely crunchy texture,’ says Laurens Bekemans of BC Architects & Studies, a specialist in earth construction and bio materials. The terracotta shards also fill in the holes in the stonework.
Rice straw, a byproduct from the Camargue rice industry, is used for thermal and acoustic roof and wall insulation, while sunflower plants from the Crau plains become acoustic insulation panels, and scrap clay from a silica sand quarry in Vallabrix is refashioned as tiles and a fire retardant layer on the wall’s rice straw insulation.
Receive our daily digest of inspiration, escapism and design stories from around the world direct to your inbox.
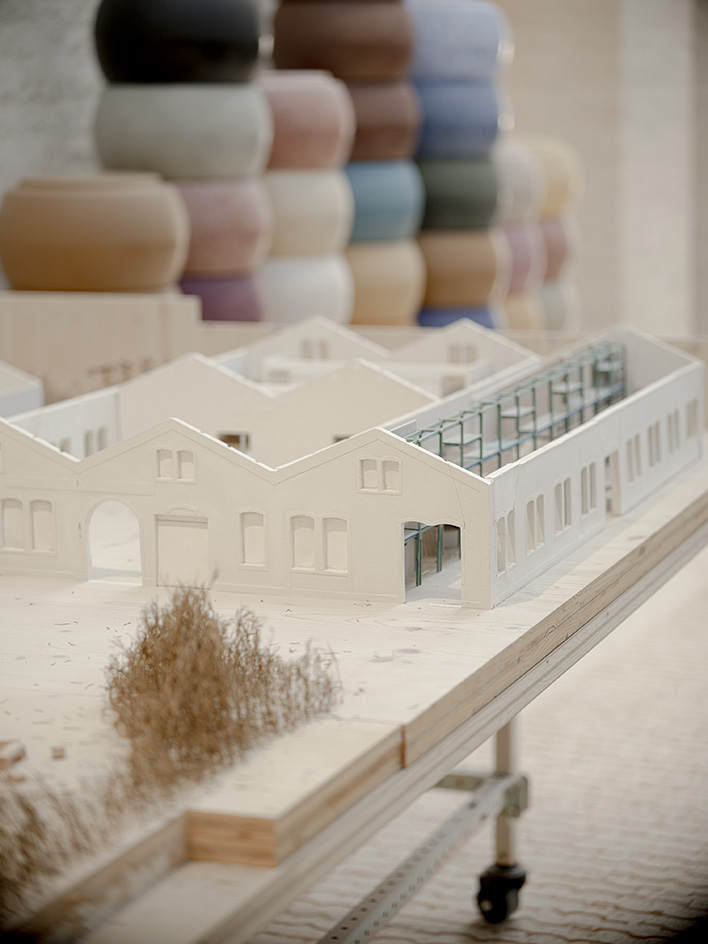
Visitors enter into the most public part of the building: an exhibition space with a mezzanine level above offering private study spaces and a glass-fronted lab, where algae can be glimpsed bubbling away in glass flasks. A kitchen and meeting areas on the ground floor are hidden behind internal rammed earth walls, made from earth and limestone waste from a local quarry, which lends it a soft, off-white tone.
Another narrower volume extending the length of the building acts as a space for ‘messy making’, as Assemble puts it. ‘We took inspiration from Lina Bo Bardi’s Oficina Teatro in São Paulo,’ says co-founder Maria Lisogorskaya, pointing to the two-storey wooden structure down one side of the volume, which demarcates studio spaces, and features a gallery level on the first floor. It gives a platform to the theatre of making – textiles, ceramics, and experimentation with salt and Japanese knotweed – which spill out onto a long open space: a place for creative exchange. Compressed sunflower fibre insulation imbues the space with a rich texture.
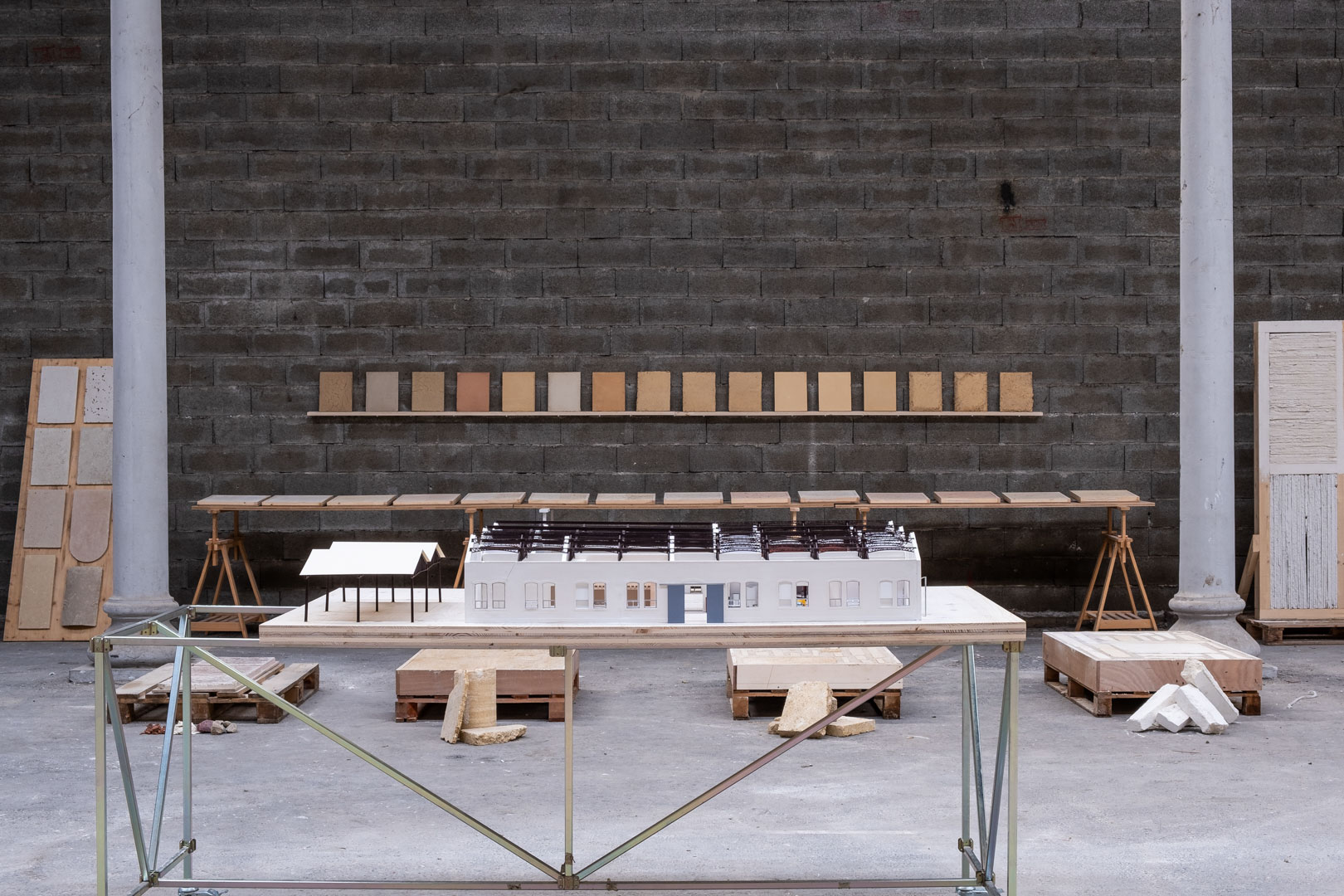
What results is a building that celebrates the terrain and bio culture of the region. It can literally be read in the strata of rammed earth, which is made without any cement stabiliser and topped with compressed earth bricks. In the building’s third volume, walls have been left exposed and the only partitions are curtains suspended from the original metal framework. It is designed as a flexible volume, to accommodate the atelier’s workshops and conferences – and its changing future needs.
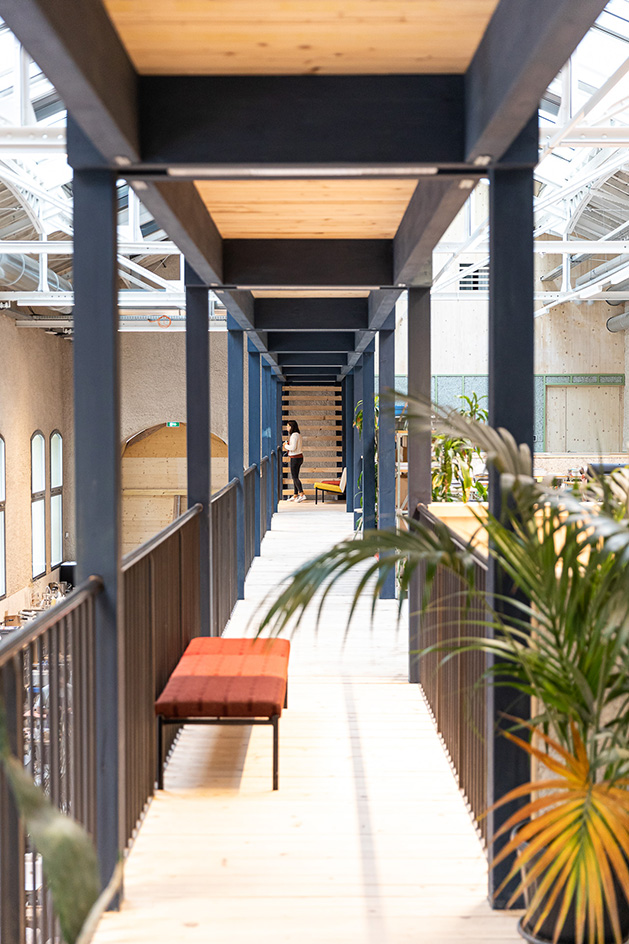
This idea of sharing its research is fundamental for the studio. ‘Atelier Luma functions not solely as a catalyst for sustainable infrastructure, but as a producer of knowledge,’ says Maja Hoffmann, the founder of Luma Arles. While the material recipes it develops are designed specifically for local use, it shares its findings with networks around the world.
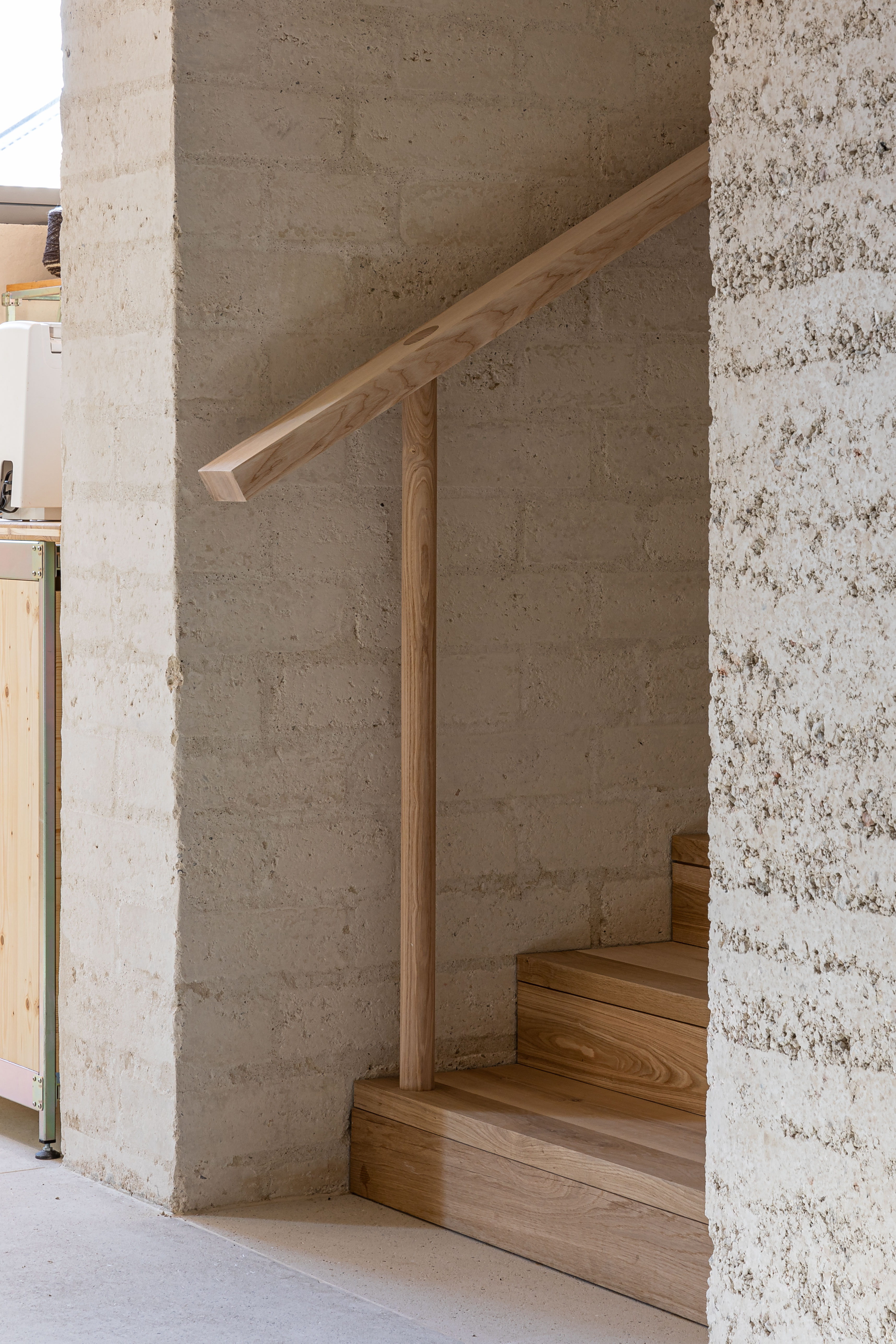
The Magasin Électrique is a project that will never be finished. Almost every detail is the result of an experiment – from the antibacterial door handles, fitted with replaceable compressed salt cartridges, to the bioplastic plug sockets. As Atelier Luma’s research evolves, so too will this fascinating building.
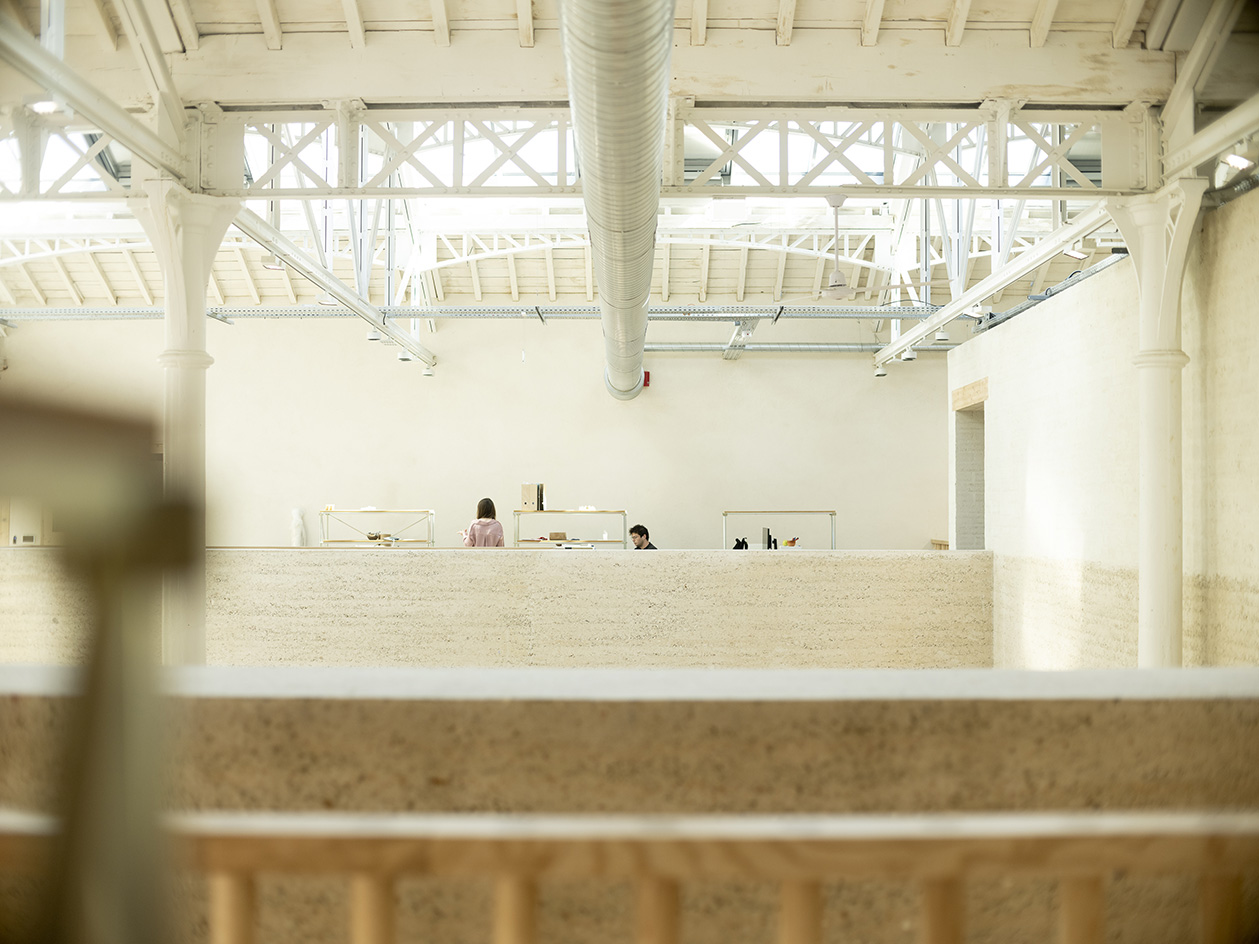
Malaika Byng is an editor, writer and consultant covering everything from architecture, design and ecology to art and craft. She was online editor for Wallpaper* magazine for three years and more recently editor of Crafts magazine, until she decided to go freelance in 2022. Based in London, she now writes for the Financial Times, Metropolis, Kinfolk and The Plant, among others.
-
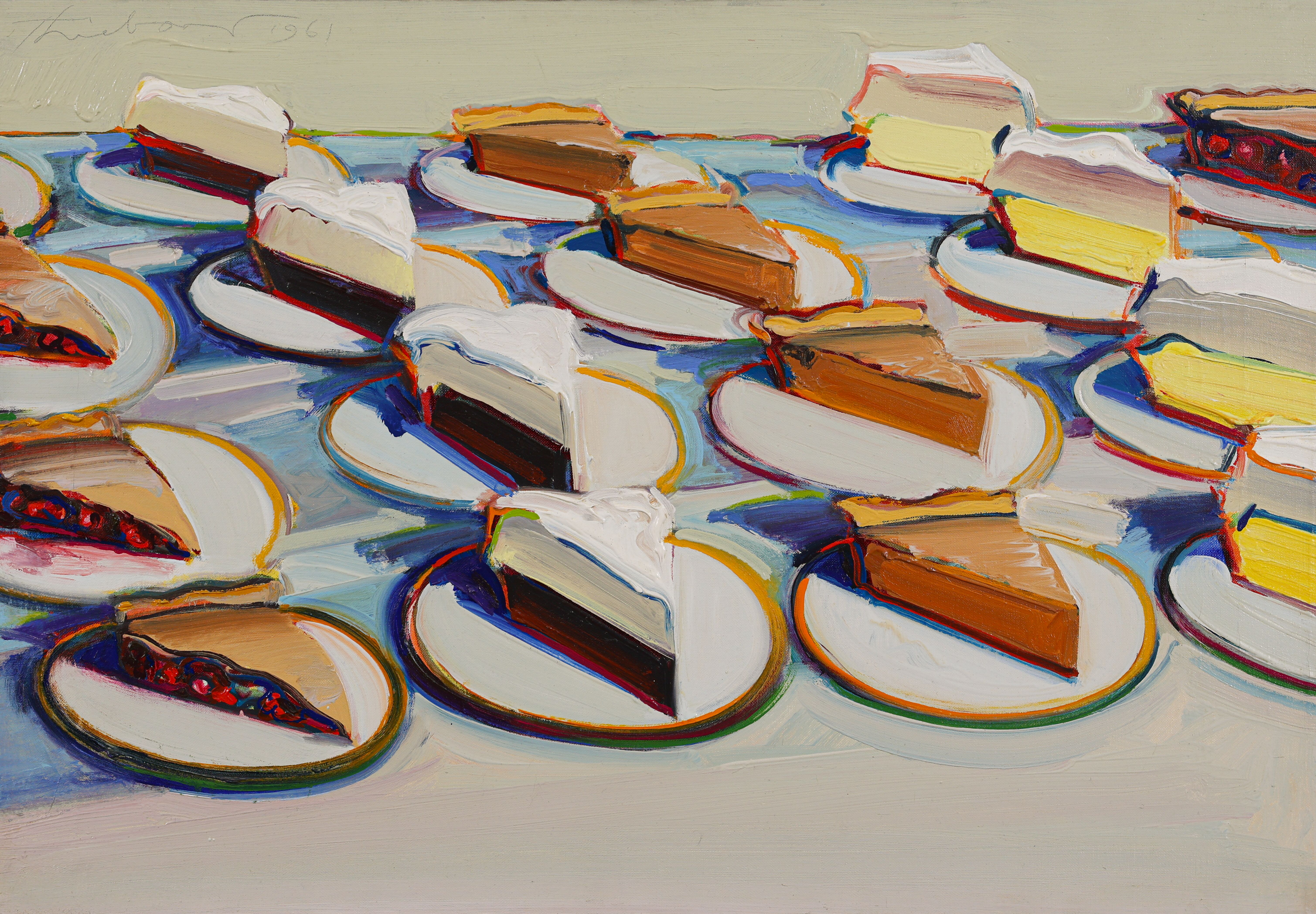 Why are Wayne Thiebaud’s paintings at the Courtauld quite so tempting?
Why are Wayne Thiebaud’s paintings at the Courtauld quite so tempting?The American artist’s thickly painted slices of cake at the Courtauld are some of our favourite artworks seen this year. What makes them so special?
-
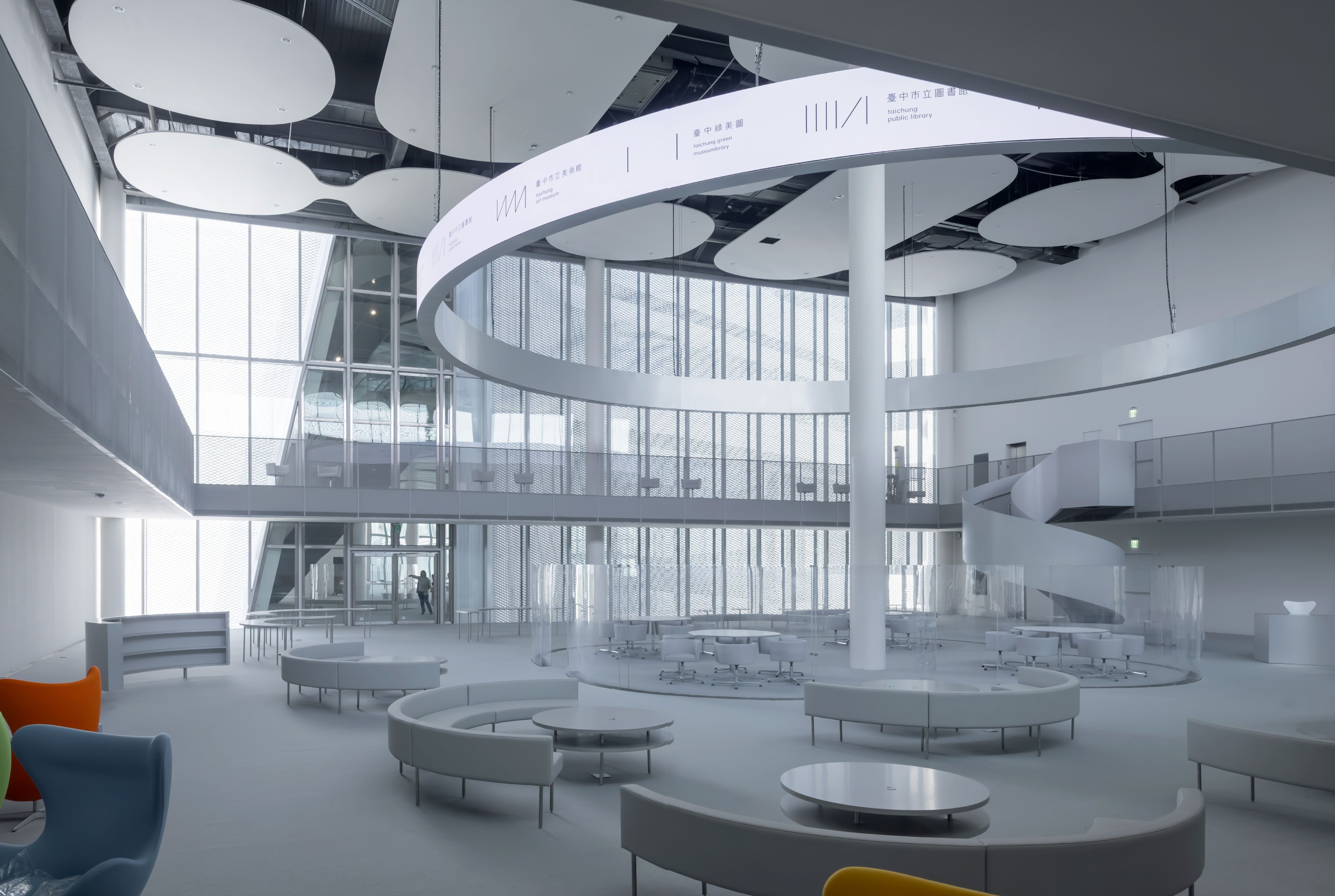 Taiwan’s new ‘museumbrary’ is a paradigm-shifting, cube-shaped cultural hub
Taiwan’s new ‘museumbrary’ is a paradigm-shifting, cube-shaped cultural hubPart museum, part library, the SANAA-designed Taichung Green Museumbrary contains a world of sweeping curves and flowing possibilities, immersed in a natural setting
-
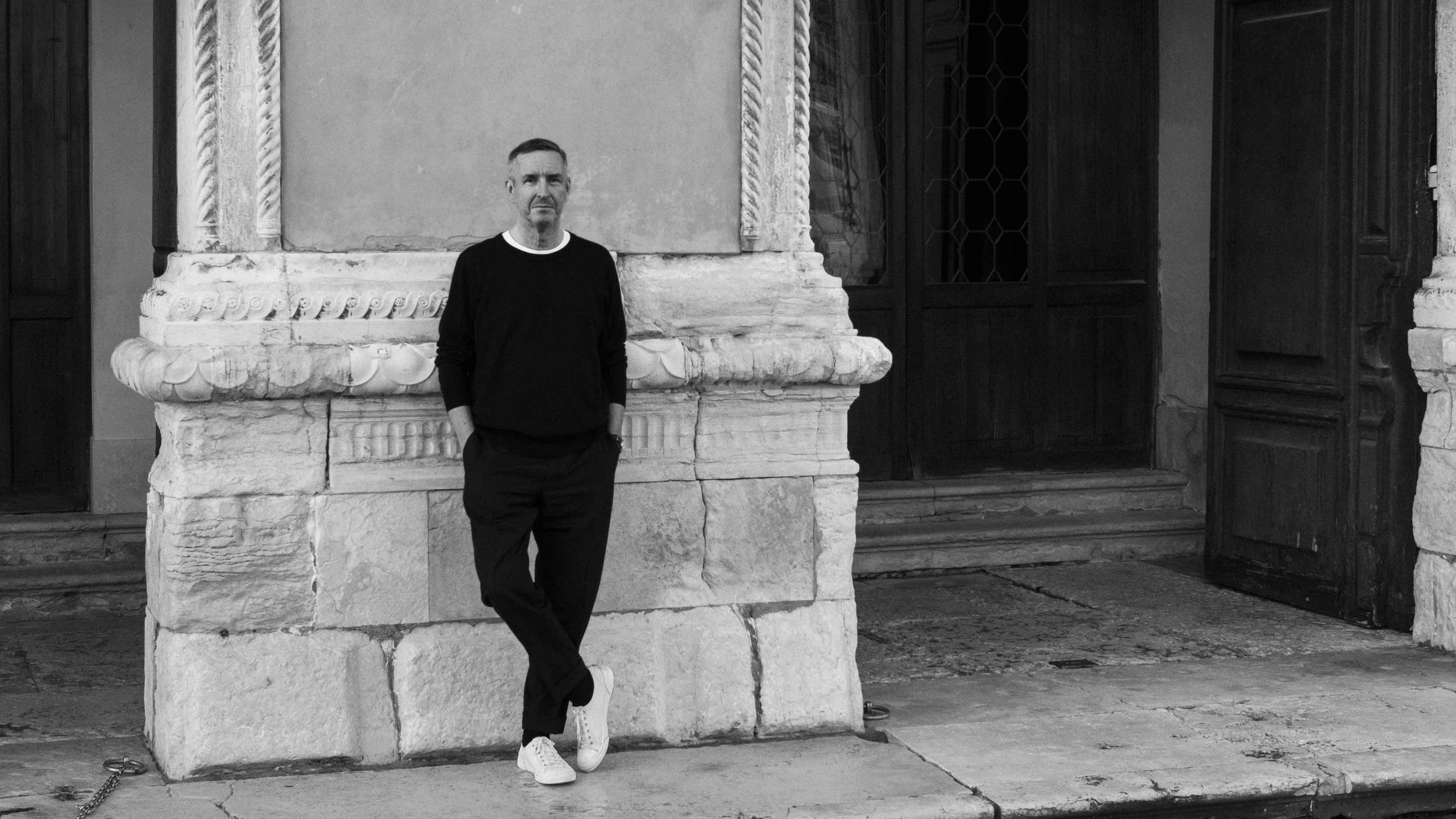 Dries van Noten on why he's building a new home for craft in Venice
Dries van Noten on why he's building a new home for craft in VeniceA year after departing the runway, Dries van Noten unveils his next chapter: the Fondazione Dries Van Noten, a newly announced cultural initiative in Venice celebrating craft in all its forms. Wallpaper meets the designer to find out why he’s not ready to retire.
-
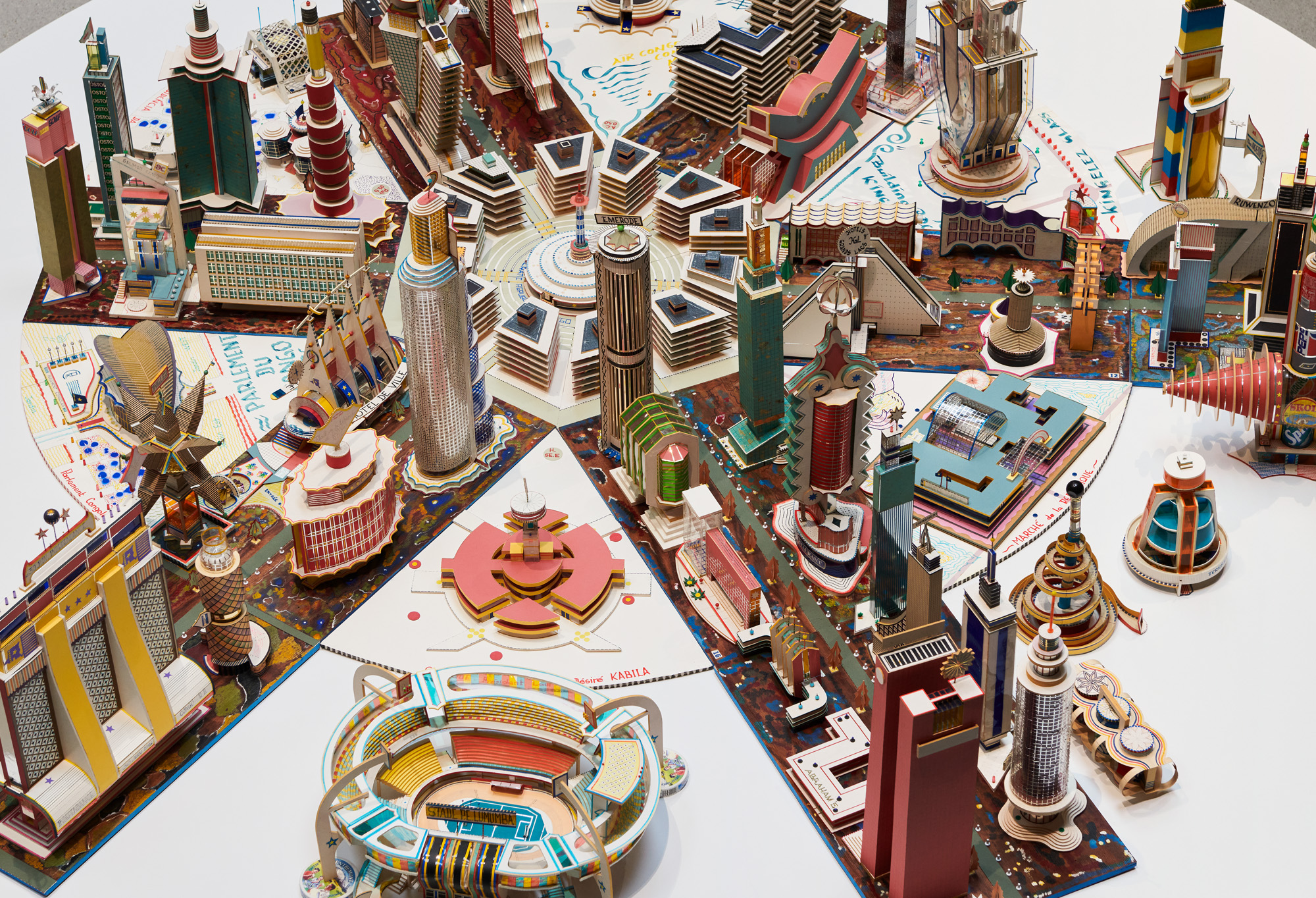 ‘You have to be courageous and experimental’: inside Fondation Cartier’s new home
‘You have to be courageous and experimental’: inside Fondation Cartier’s new homeFondation Cartier pour l'art contemporain in Paris invites us into its new home, a movable feast expertly designed by Jean Nouvel
-
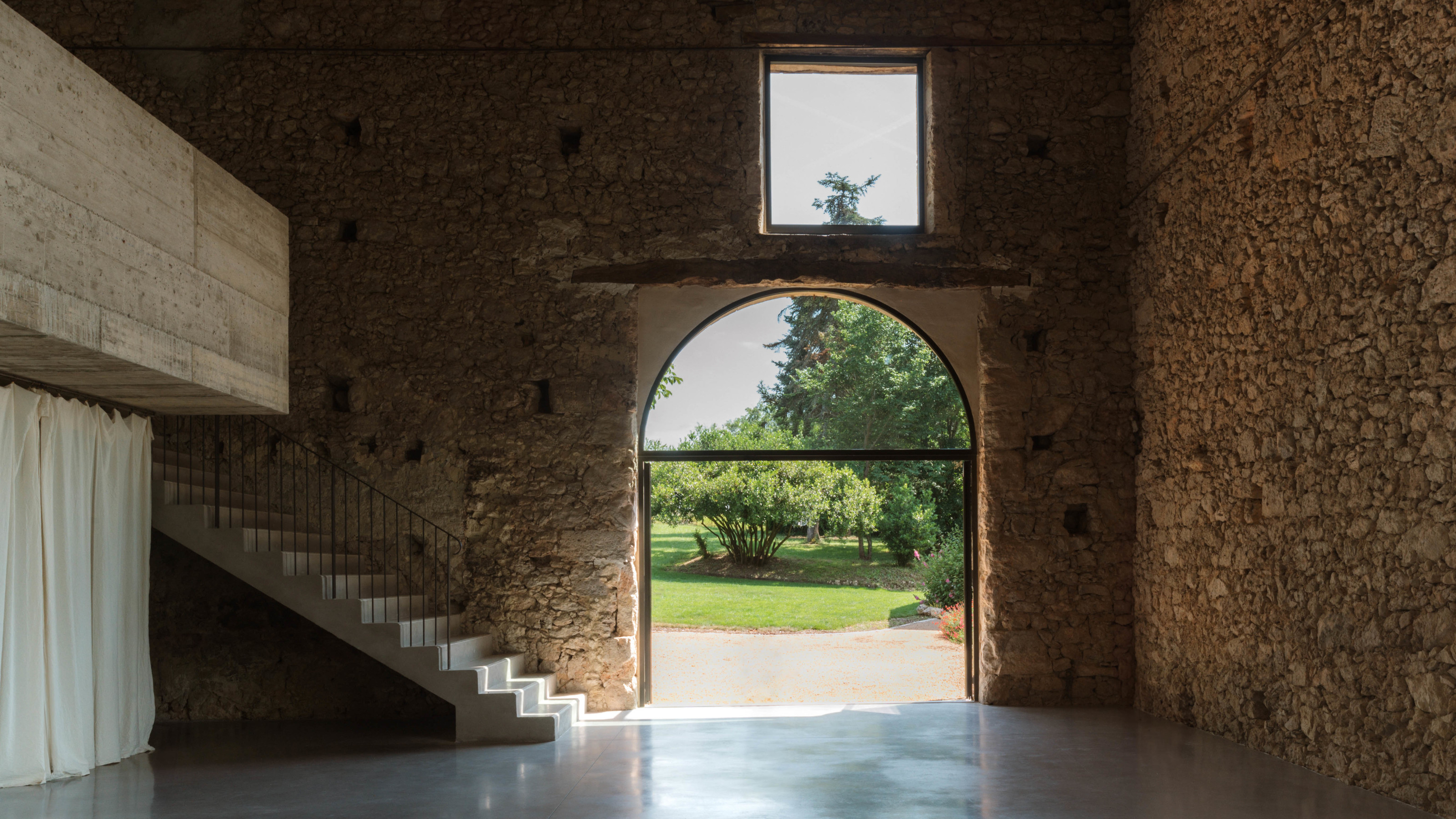 A wellness retreat in south-west France blends rural charm with contemporary concrete
A wellness retreat in south-west France blends rural charm with contemporary concreteBindloss Dawes has completed the Amassa Retreat in Gascony, restoring and upgrading an ancient barn with sensitive modern updates to create a serene yoga studio
-
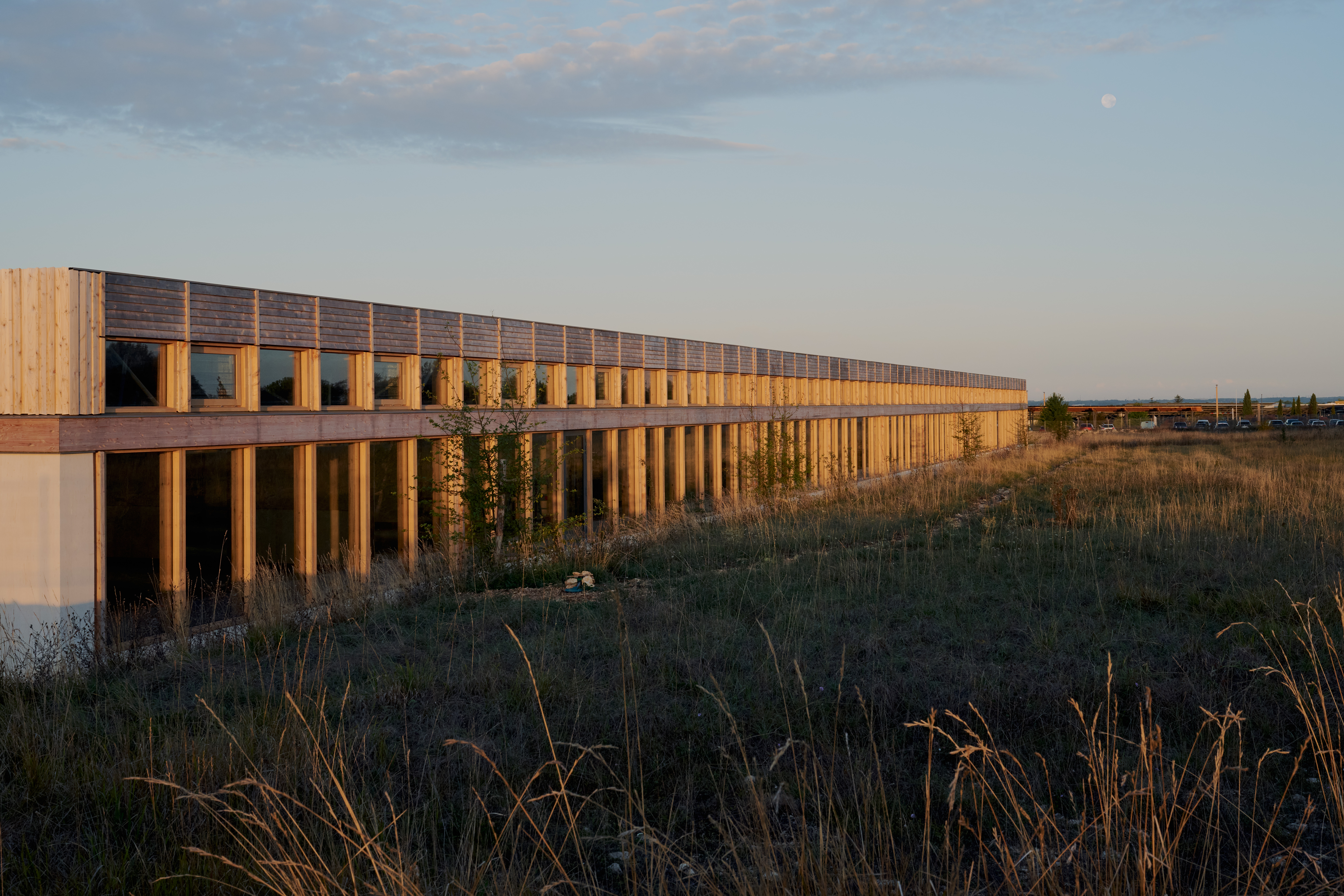 Explore the new Hermès workshop, a building designed for 'things that are not to be rushed'
Explore the new Hermès workshop, a building designed for 'things that are not to be rushed'In France, a new Hermès workshop for leather goods in the hamlet of L'Isle-d'Espagnac was conceived for taking things slow, flying the flag for the brand's craft-based approach
-
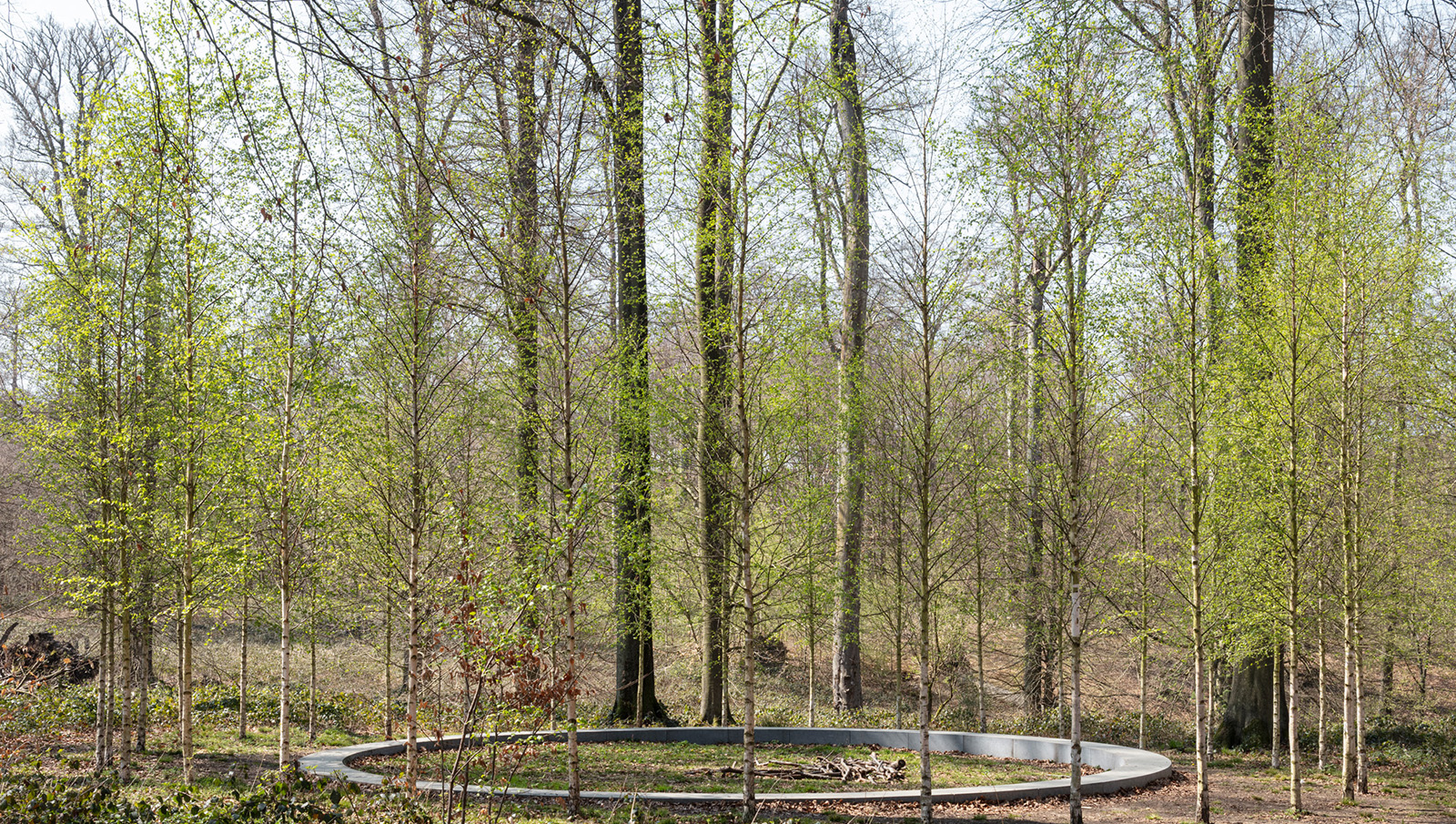 ‘Landscape architecture is the queen of science’: Emanuele Coccia in conversation with Bas Smets
‘Landscape architecture is the queen of science’: Emanuele Coccia in conversation with Bas SmetsItalian philosopher Emanuele Coccia meets Belgian landscape architect Bas Smets to discuss nature, cities and ‘biospheric thinking’
-
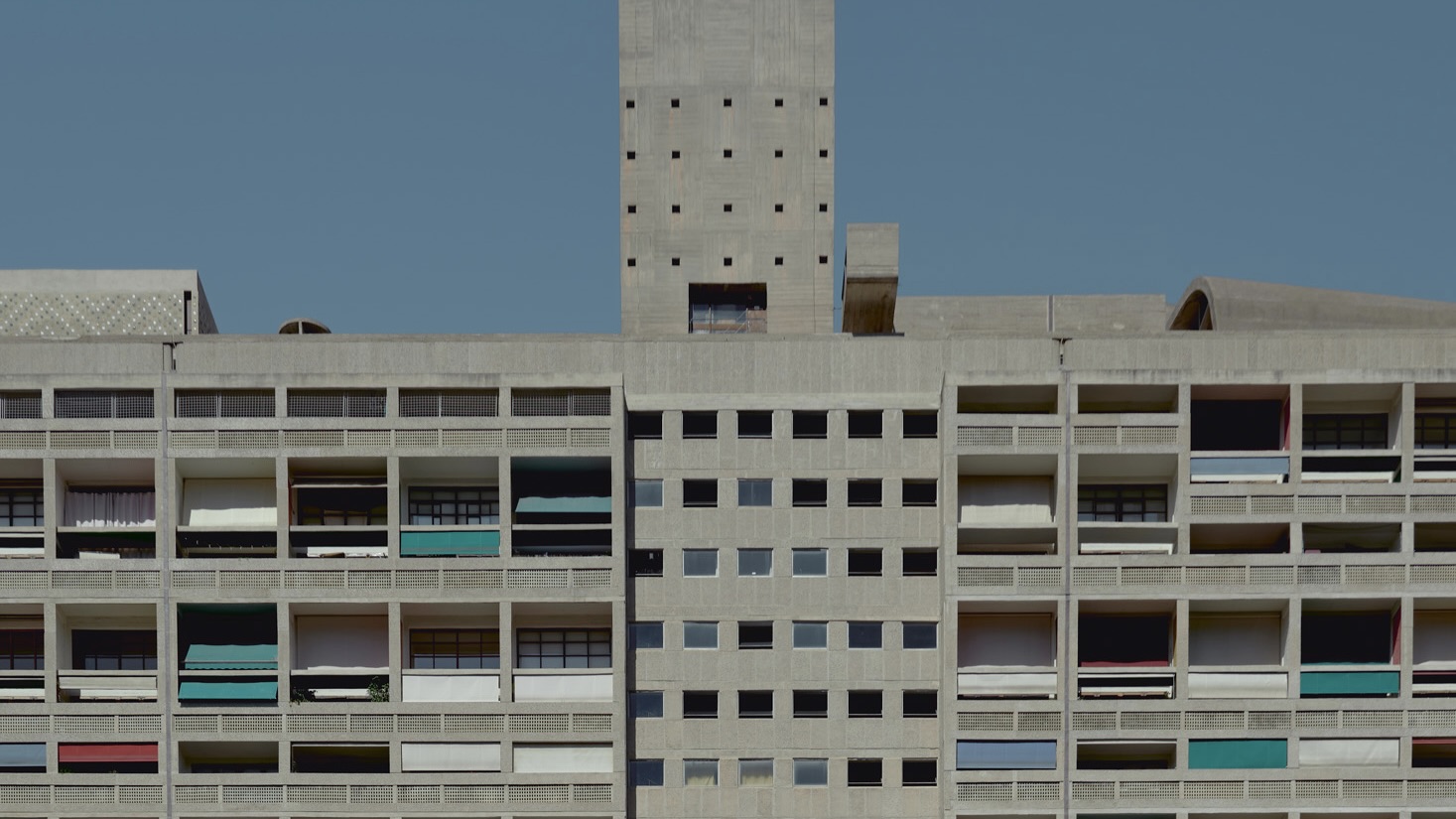 An apartment is for sale within Cité Radieuse, Le Corbusier’s iconic brutalist landmark
An apartment is for sale within Cité Radieuse, Le Corbusier’s iconic brutalist landmarkOnce a radical experiment in urban living, Cité Radieuse remains a beacon of brutalist architecture. Now, a coveted duplex within its walls has come on the market
-
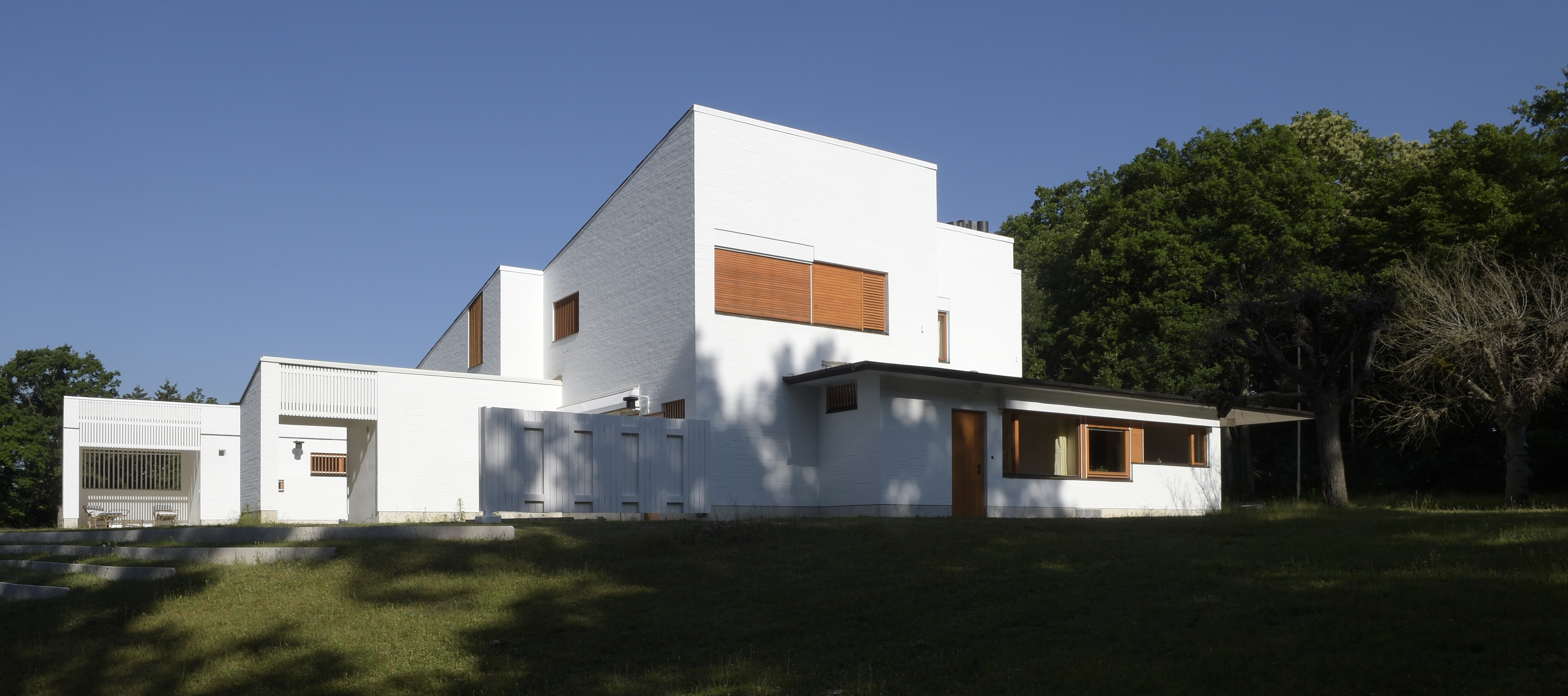 Maison Louis Carré, the only Alvar Aalto house in France, reopens after restoration
Maison Louis Carré, the only Alvar Aalto house in France, reopens after restorationDesigned by the modernist architect in the 1950s as the home of art dealer Louis Carré, the newly restored property is now open to visit again – take our tour
-
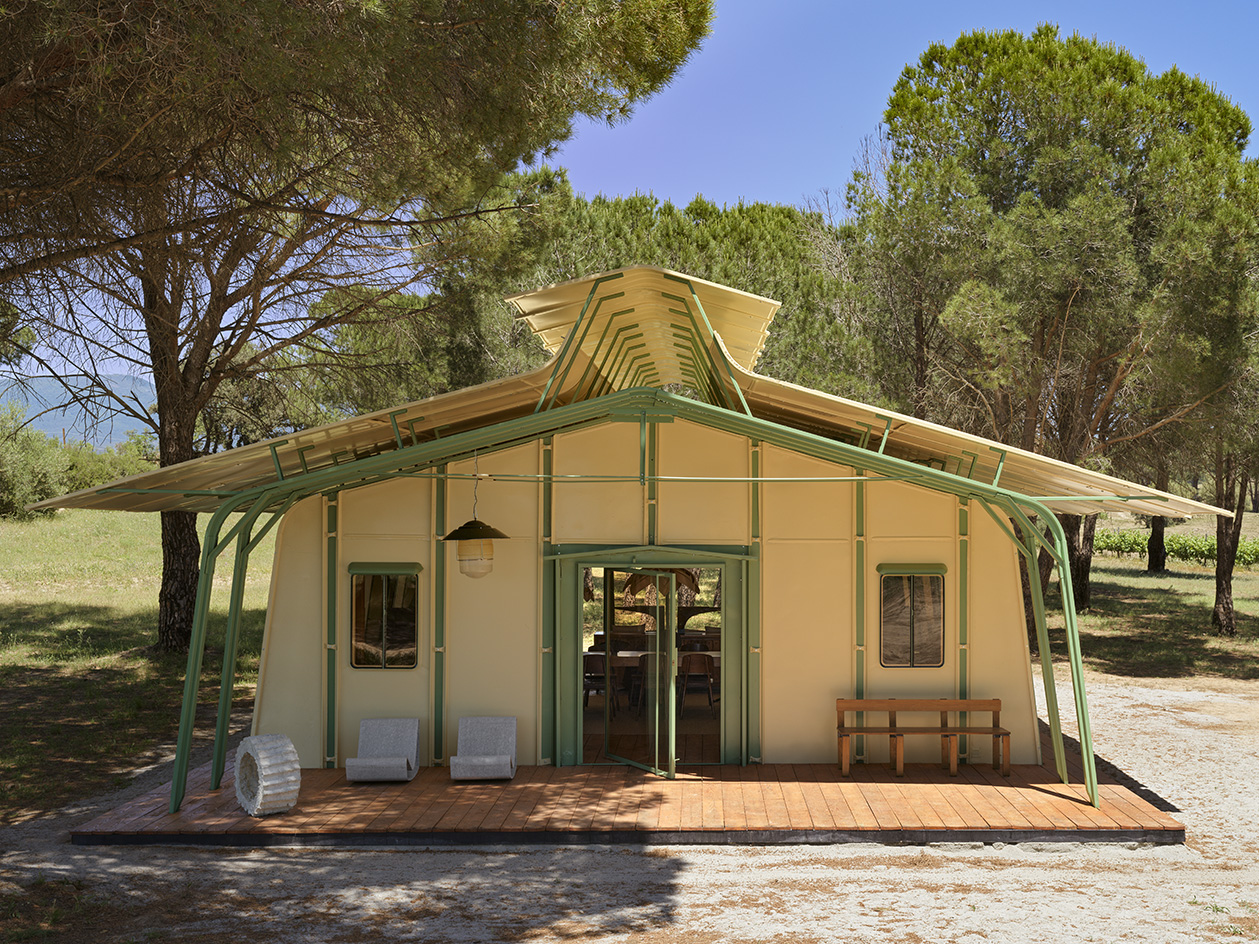 Meet Ferdinand Fillod, a forgotten pioneer of prefabricated architecture
Meet Ferdinand Fillod, a forgotten pioneer of prefabricated architectureHis clever flat-pack structures were 'a little like Ikea before its time.'
-
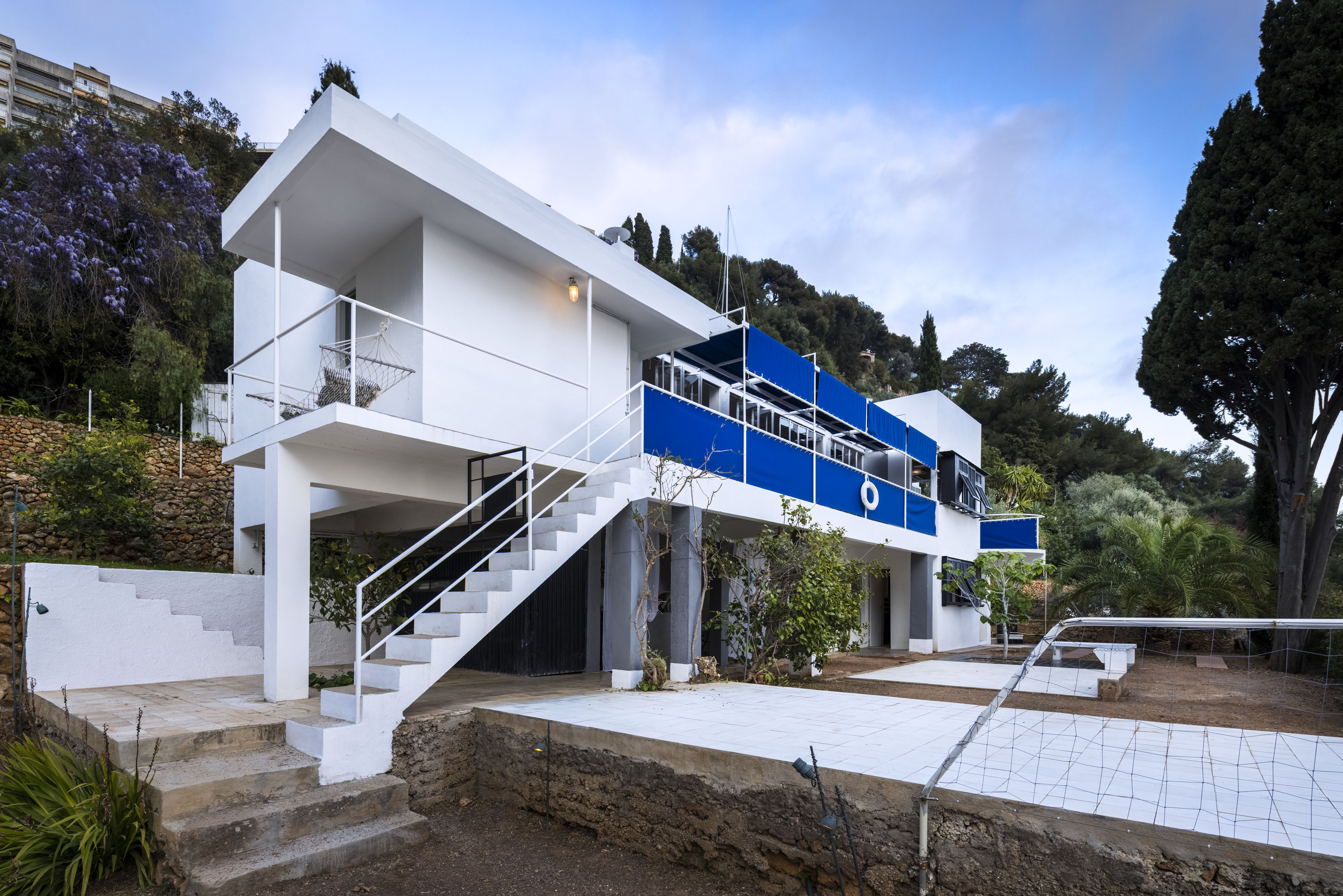 Eileen Gray: A guide to the pioneering modernist’s life and work
Eileen Gray: A guide to the pioneering modernist’s life and workGray forever shaped the course of design and architecture. Here's everything to know about her inspiring career