Dream factory: the making of Vitsœ’s visionary HQ
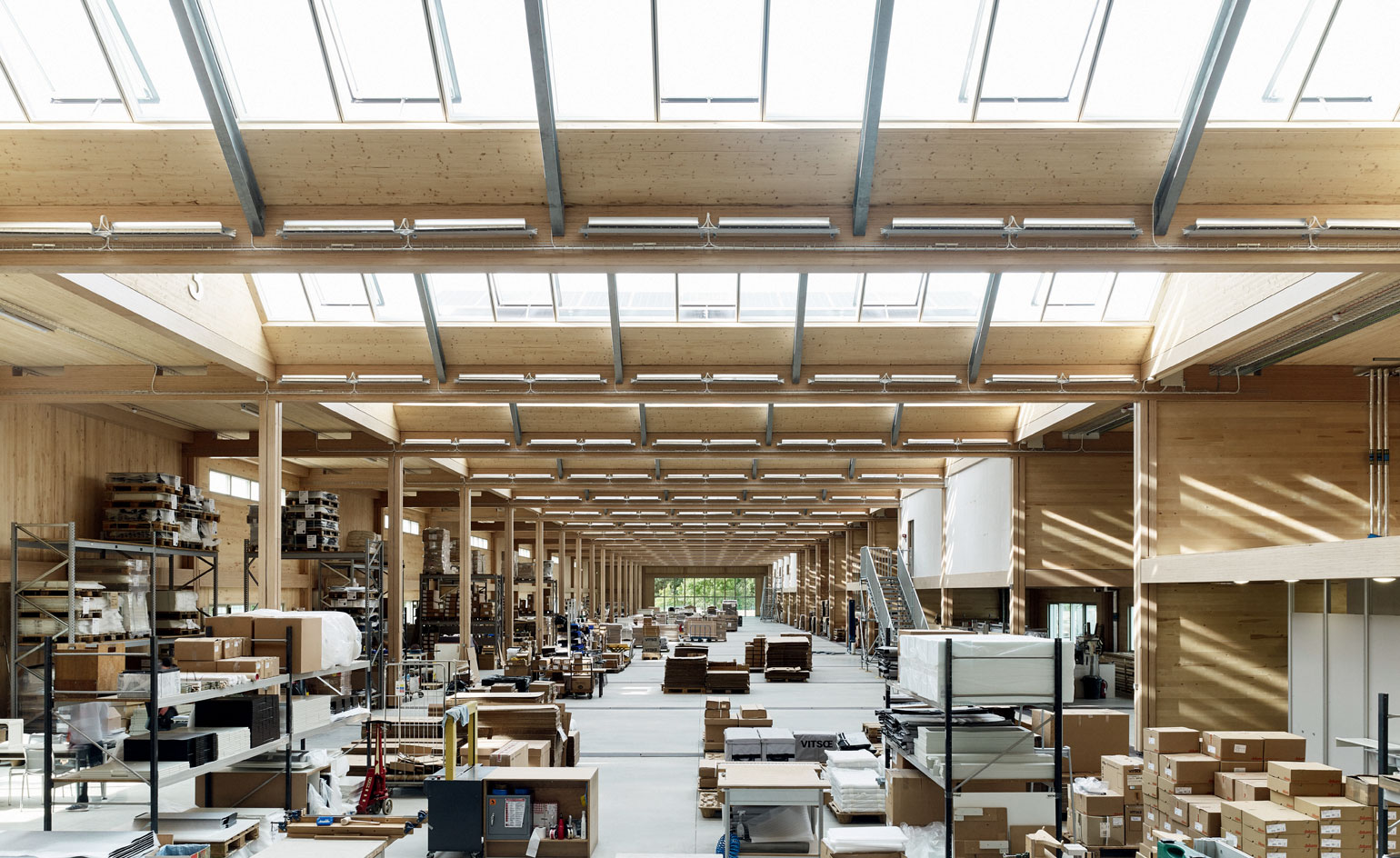
Four years ago, Mark Adams, managing director of UK-based furniture brand Vitsœ, sent a request to his customers. ‘While I have met many of you as I have planned your shelves or worked with you over the last 27 years, I have not met everyone who is reading this letter,’ it began. ‘You are reading this because so many of you have kindly said over those years, “Just let me know if I could ever do anything to support Vitsœ.” That day has arrived.’ Adams was seeking support for an ambitious move that would take the company’s HQ and production facility from what was essentially a ‘tin shed’ in Camden to a state-of-the-art factory 96 miles away, in the Warwickshire town of Leamington Spa.
True to their word, the brand’s customers from across the globe generously gave their support, investing in the company through a five-year bond. Ground broke on the new £5.75m HQ in September 2016 – all funded exclusively by Vitsoe customers along with a grant from the Coventry & Warwickshire Local Enterprise Partnership.
Although the project took four years to design and eight months to build, Adams tells us that it was 30 years in the making. ‘It goes right back to my studies in biology and genetics,’ he says of the cathedral-like space that now stands on the 3.3 acre site of a former Ford foundry. ‘It’s my understanding of how a workplace should work, and how virtually every workspace I’ve stepped into in the last 40 years doesn’t work. The challenge was trying to distill all of this knowledge once the opportunity came around.’
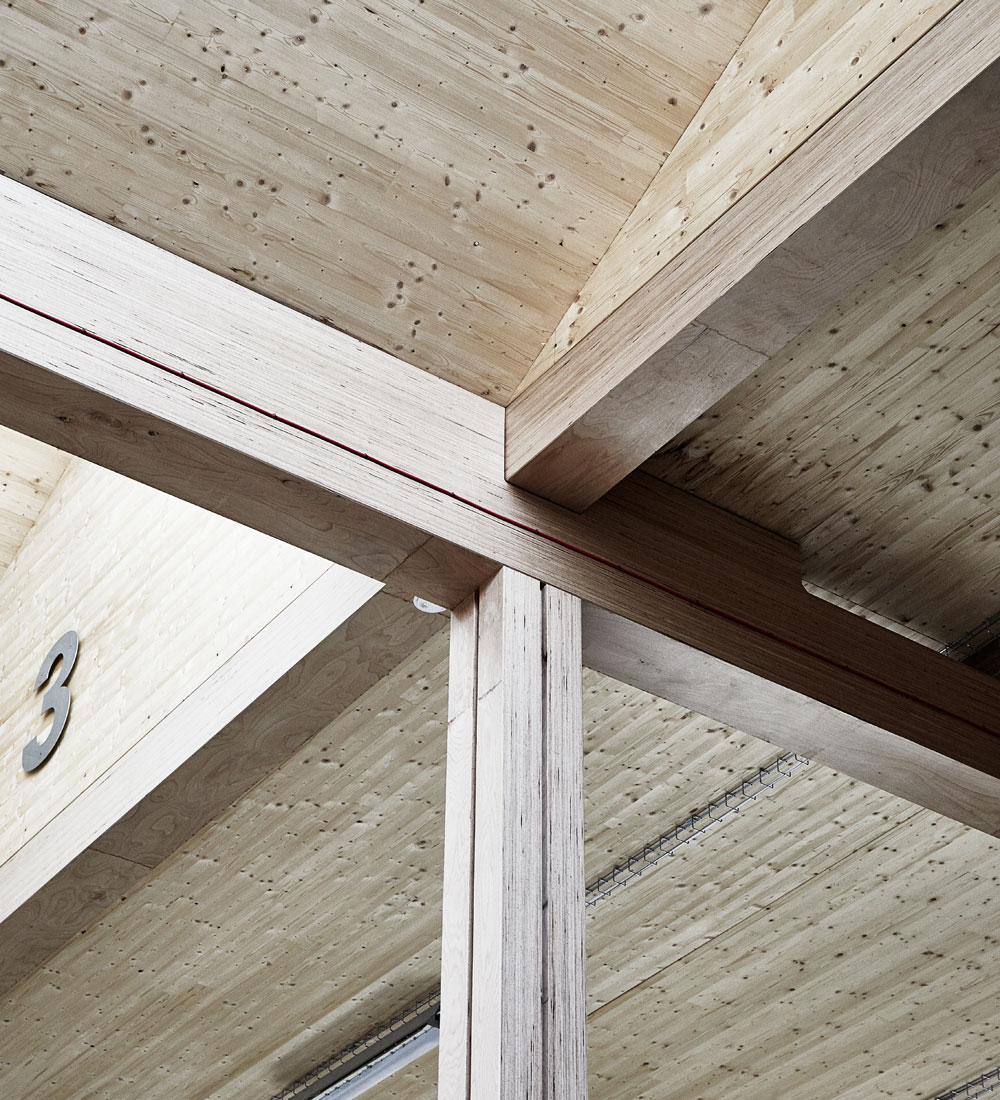
The beech laminate-veneer lumber enables beams and columns to have smaller cross-sections than softwood glulam, providing the structure with a lighter and more elegant appearance
To fully appreciate the extent of Adams’ clarity of vision and dedication to the project, one has to understand his remarkable history with the German-born brand. Vitsœ was founded in Frankfurt in 1959 by Dieter Rams, Niels Vitsœ and Otto Zapf but Adams did not lay eyes on a Vitsœ product until 1985, when, while working in a small West End design shop, he spotted one of Rams’ shelving units and fell in love. Three months later, after the shop went bust, an inspired and ambitious Adams flew to Germany with a proposition for Niels Vitsœ. Just 25 at the time, Adams asked Vitsœ for exclusive rights to import and sell the brand’s furniture in the UK, and somewhat surprisingly, Vitsœ agreed.
In 1993, the year of Niels Vitsœ’s 80th birthday, the company was facing financial difficulties, and Adams was asked to step in as managing director. Adams did what he could but just two years later, the company was forced to close. But instead of giving up, Adams decided to take sole ownership, shifting its manufacturing base to the UK, and making Vitsœ an entirely British business. He has spent the last 22 years streamlining and building the business into the international success it is today, with Vitsœ exports reaching over 60 countries, and sales growing healthily year-on-year. So to say that he is passionate about this new building would be an understatement.
Perfectly orientated north-south, the new building – a cream cuboid that blends effortlessly into its industrial surrounds – appears ordinary enough from the outside. Yet, entering through the front door from the car park, a cavernous and unexpectedly peaceful timber-frame interior is revealed. Its lofty height allows heat to rise, while prevailing wind provides natural cross ventilation. A set of photovoltaic panels on the saw-tooth roof ’s south-facing surfaces provide the building with power, feeding much of it back into the grid on a good day.
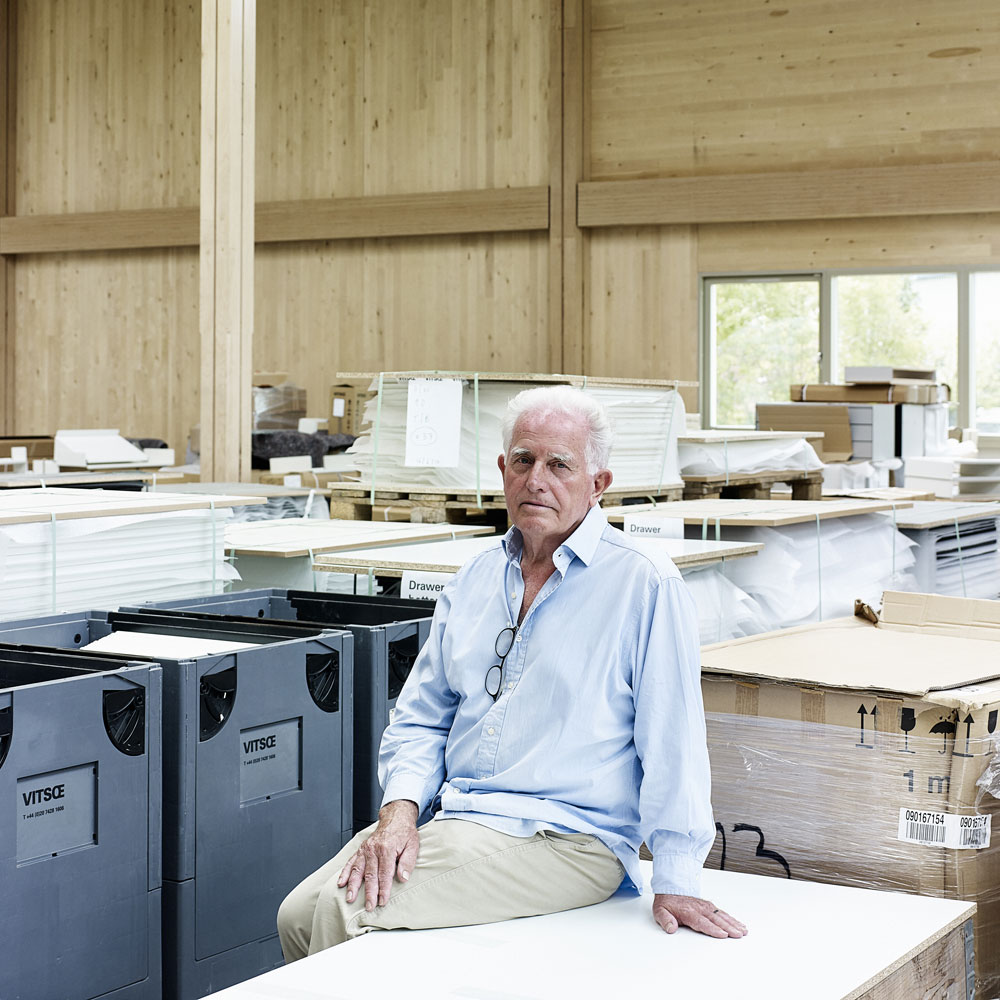
Architect and chief advisor Martin Francis
Production and assembly takes place along a vast central hallway, while a series of 18 bays along the east and west sides house additional facilities such as a kitchen, toilets and desk spaces; a gallery showcasing the brand’s 60-year archive will be added in the next few months. Services and guest accommodation have been inserted above the bays. The layout is deliberately non-hierarchical; everybody here is on the same level. Phones and screens are banned for 15 minutes at morning coffee breaks, and again at lunchtime when staff lay down their tools and gather around communal tables at the northern end of the building. Here, a vast glazed wall provides a view onto a community wood and the trains that whizz by silently every few minutes.
To create this utopian workspace, and avoid what Adams describes as ‘a typical office environment – artificial and sterile, bright white light, 22°C all year round’, he has had to overcome some serious building regulation hurdles. He enlisted a team of over 30 carefully selected industry experts, who were brought on board at various stages of the project. At the heart of Adams’ crack team – which also included environment and services engineers Skelly & Couch, structural engineers Eckersley O’Callaghan, engineered timber specialists Waugh Thistleton Architects, landscape architect Kim Wilkie, specialist timber fabricators and industrial sustainability academics – was superyacht designer Martin Francis, with whom Adams says he had an immediate synergy.
Trained in furniture design at Central Saint Martins, Francis has the sort of meticulous attention to detail that can only come with over 50 years of professional experience. Francis worked with Norman Foster for 20 years before going on to establish RFR with Peter Rice. It was here that he pioneered the use of glass walls in architecture, most notably on IM Pei’s glass pyramids for the Louvre. Now aged 76 and based in the south of France, Francis has been busy designing yachts since 1988.
Essentially, it was Francis who made Adam’s vision a reality, and remains his chief advisor. ‘I took what Mark wanted to do and made it work. I pulled the whole design apart and questioned everything,’ explains Francis matter-of-factly. ‘The whole process is not architecture with a capital “A”,’ smiles Francis. ‘I’m not an architect for a start, I’m a furniture designer. For me it’s all about the dialogue and applied common sense. It’s problem solving.’
Introduced by a mutual friend in 2015, Adams and Francis bonded over their love of Joseph Paxton’s 1851 Crystal Palace, the spirit of which Francis introduced into the design. ‘You’re looking at the grid of the Crystal Palace here,’ says Adams, gesturing along the building’s vast central hallway with its bays and mezzanine levels. ‘From here to here,’ he says as he paces between two columns,’ is 7.5m, and the Crystal Palace bays were 24ft. So it’s almost the same. That rhythm you saw in the Crystal Palace is here. It was a 19-acre building but it had a human scale to it.’
Just like the Crystal Palace, and indeed the company’s renowned ‘606’ Universal Shelving System, the building’s timber beams and joists design is what Francis calls ‘a kit of parts’ that can be infinitely refined, extended and adapted as the company evolves. ‘The building will never be finished,’ adds Adams. ‘It’s designed that way. Longevity, flexibility and adaptability are absolutely key. When you come back in five years, it will be very different in here, because our business is going to move forward. I believe this building will be able to accommodate it for years to come.’
As originally featured in the November 2017 issue of Wallpaper* (W*224)
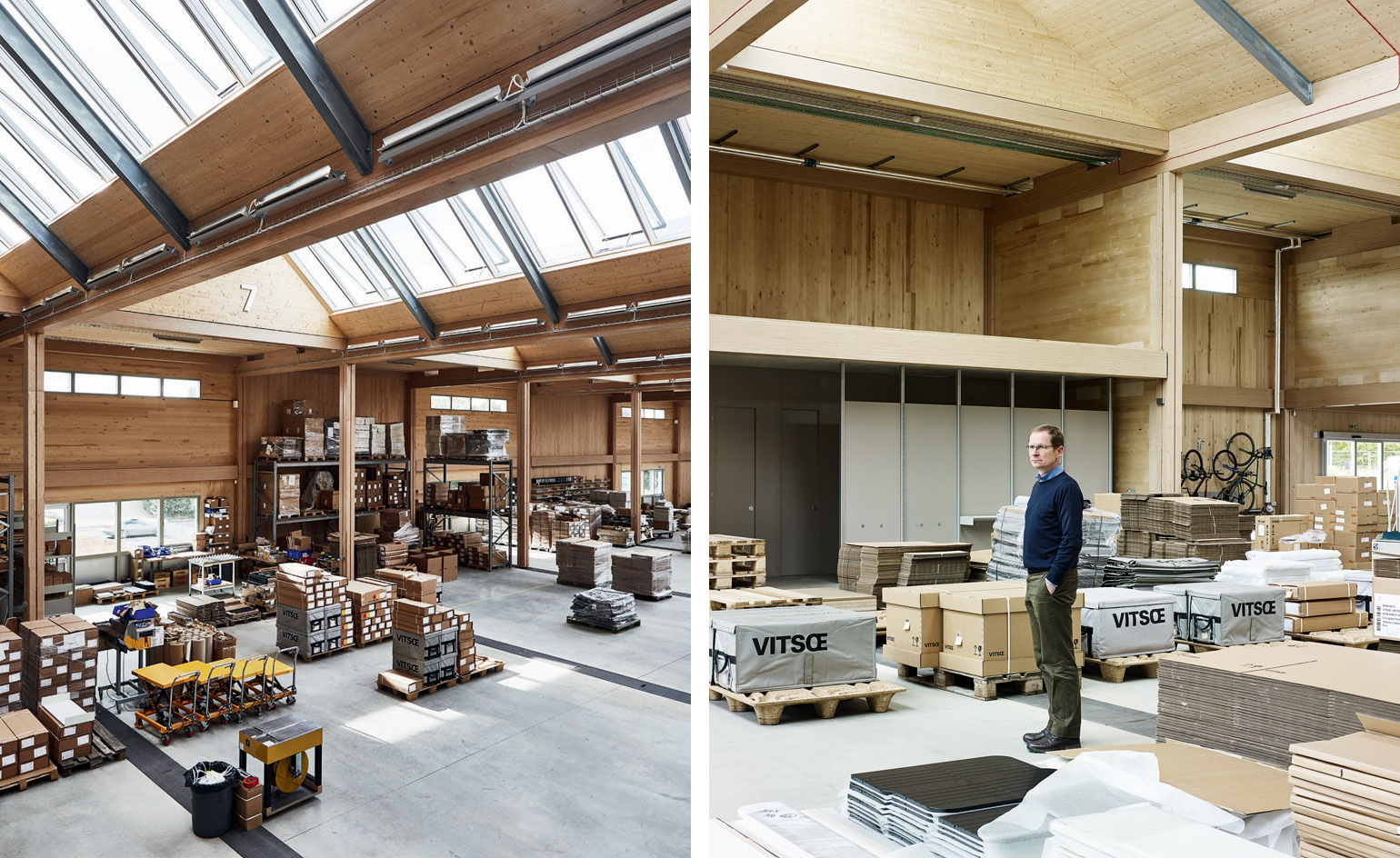
Left, a spectacular series of 16 roof lights set at 40-degree angles funnels in soft, north light. Right, Mark Adams, Vitsœ’s managing director, in his new HQ in Leamington Spa. On the ceiling, the red threads of the smoke detector cabling has become a decorative feature and appears to stitch the building’s roof together
INFORMATION
For more information, visit the Vitsœ website and the Francis Design website
Wallpaper* Newsletter
Receive our daily digest of inspiration, escapism and design stories from around the world direct to your inbox.
Ali Morris is a UK-based editor, writer and creative consultant specialising in design, interiors and architecture. In her 16 years as a design writer, Ali has travelled the world, crafting articles about creative projects, products, places and people for titles such as Dezeen, Wallpaper* and Kinfolk.
-
 Marylebone restaurant Nina turns up the volume on Italian dining
Marylebone restaurant Nina turns up the volume on Italian diningAt Nina, don’t expect a view of the Amalfi Coast. Do expect pasta, leopard print and industrial chic
By Sofia de la Cruz
-
 Tour the wonderful homes of ‘Casa Mexicana’, an ode to residential architecture in Mexico
Tour the wonderful homes of ‘Casa Mexicana’, an ode to residential architecture in Mexico‘Casa Mexicana’ is a new book celebrating the country’s residential architecture, highlighting its influence across the world
By Ellie Stathaki
-
 Jonathan Anderson is heading to Dior Men
Jonathan Anderson is heading to Dior MenAfter months of speculation, it has been confirmed this morning that Jonathan Anderson, who left Loewe earlier this year, is the successor to Kim Jones at Dior Men
By Jack Moss
-
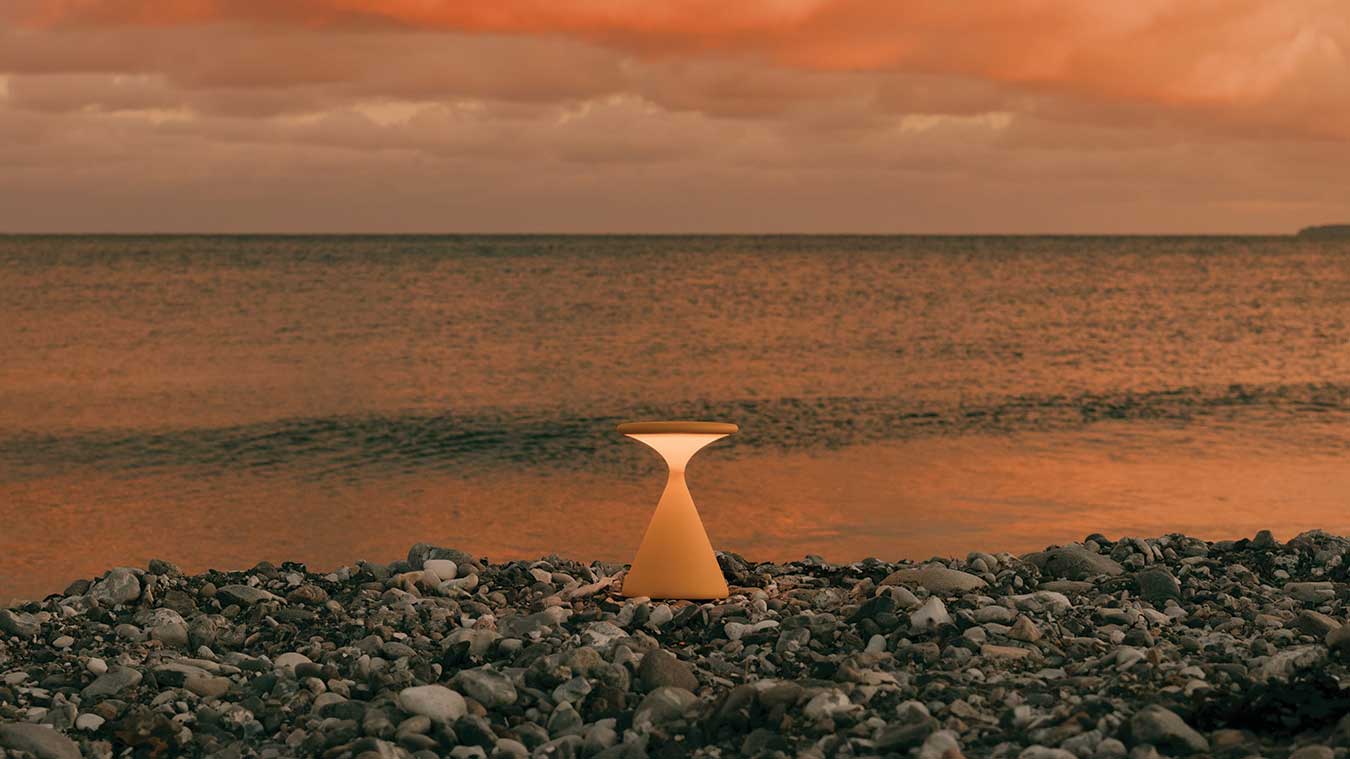 Portable lights to illuminate your winter nights
Portable lights to illuminate your winter nightsThe best portable lights and where to buy them: brighten up your summer nights with this edit of portable lamps for your desk and garden
By Rosa Bertoli
-
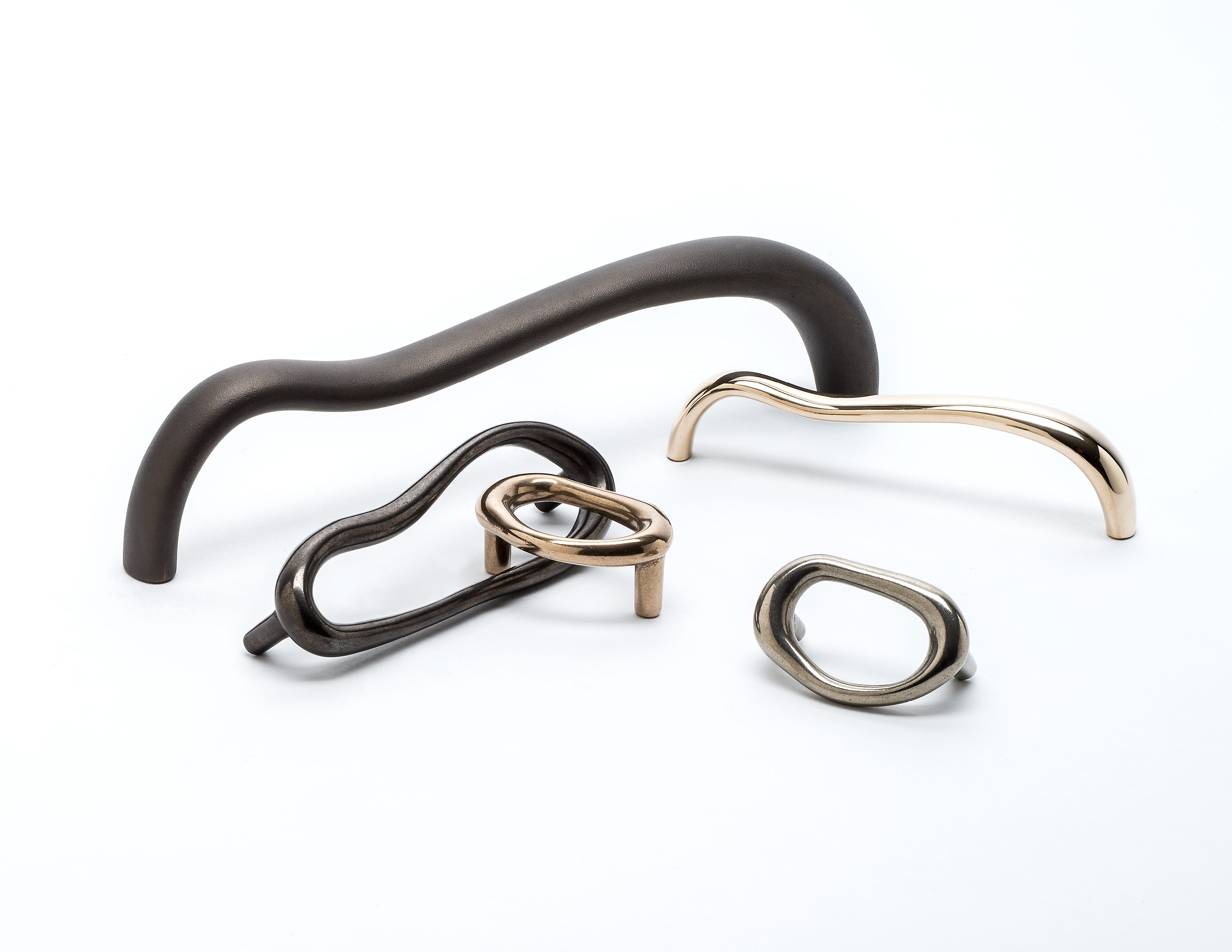 Door handles and knobs: latest designs for quick home updates
Door handles and knobs: latest designs for quick home updatesDoor handles and beyond: open the door to a world of practical design details and ideas for door furniture with our selection of architectural ironmongery from some of the world's leading designers and makers
By Rosa Bertoli
-
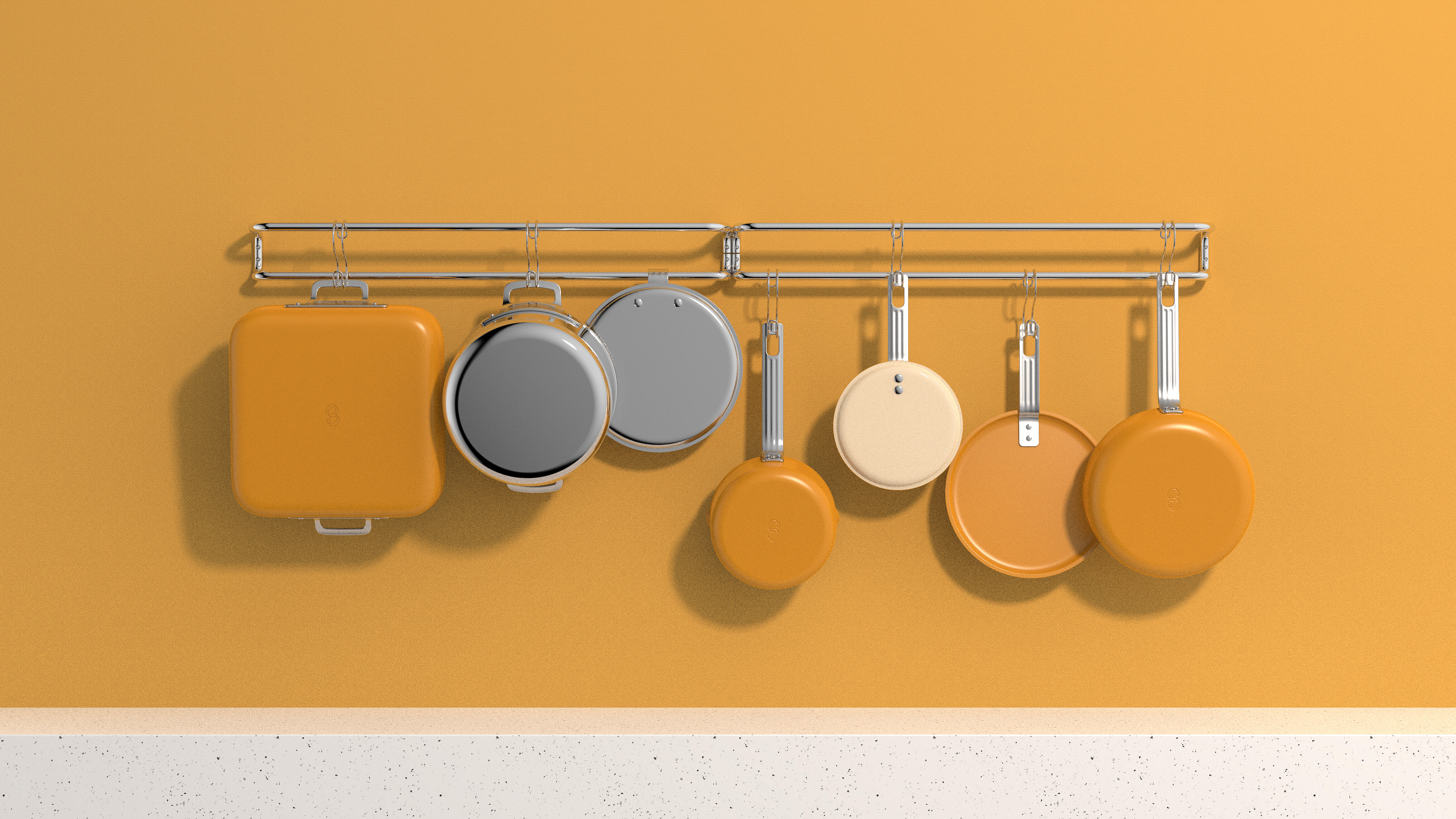 These Pentagram-designed pans are hot stuff
These Pentagram-designed pans are hot stuffFrench professional cookwear start-up Soufflé is on the rise thanks to colourful design from Pentagram
By Jonathan Bell
-
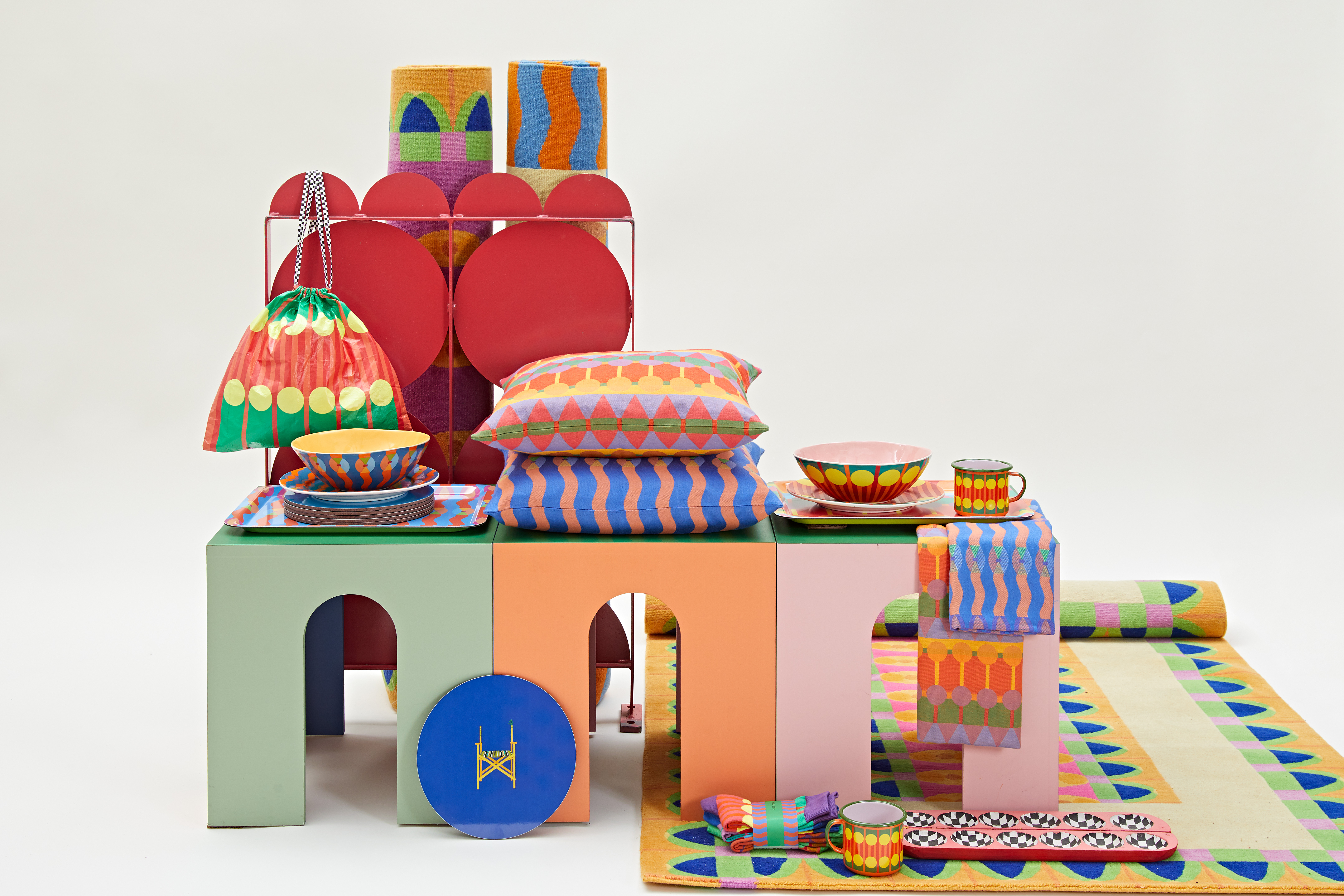 Yinka Ilori’s new homeware brightens 2020 with joyful optimism
Yinka Ilori’s new homeware brightens 2020 with joyful optimismDistinctively colorful and sustainably made, the designer’s new range of homewares includes cups, plates, rugs and cushions in his signature playful patterns and palettes inspired by his childhood
By Rosa Bertoli
-
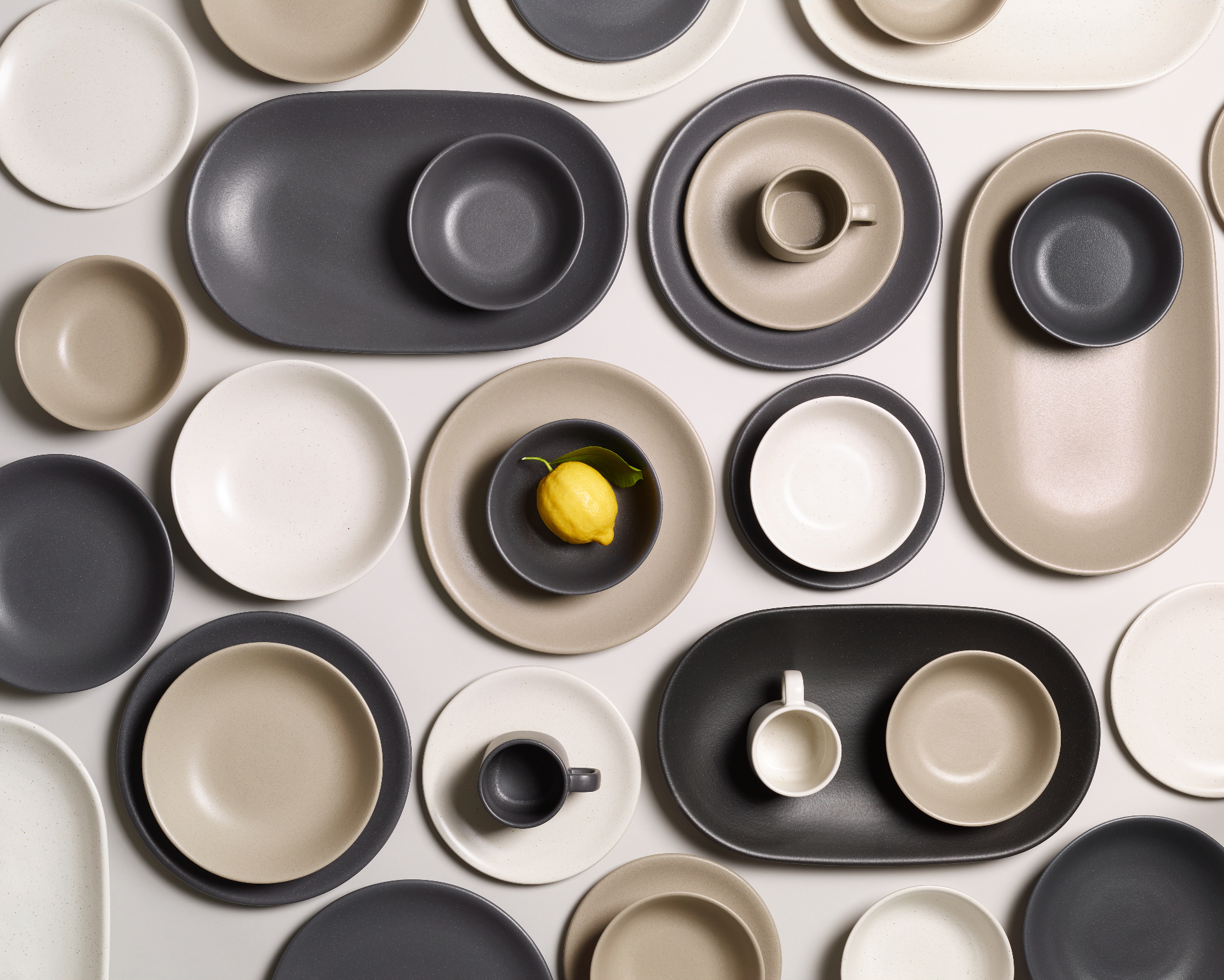 Monoware’s minimalist table settings are timeless and durable
Monoware’s minimalist table settings are timeless and durableLaunched by creative consultant Daniel Baer and designed by ceramicist Ian McIntyre, Monoware features plates, bowls and mugs as well as serving platters for a minimalist table setting
By Rosa Bertoli
-
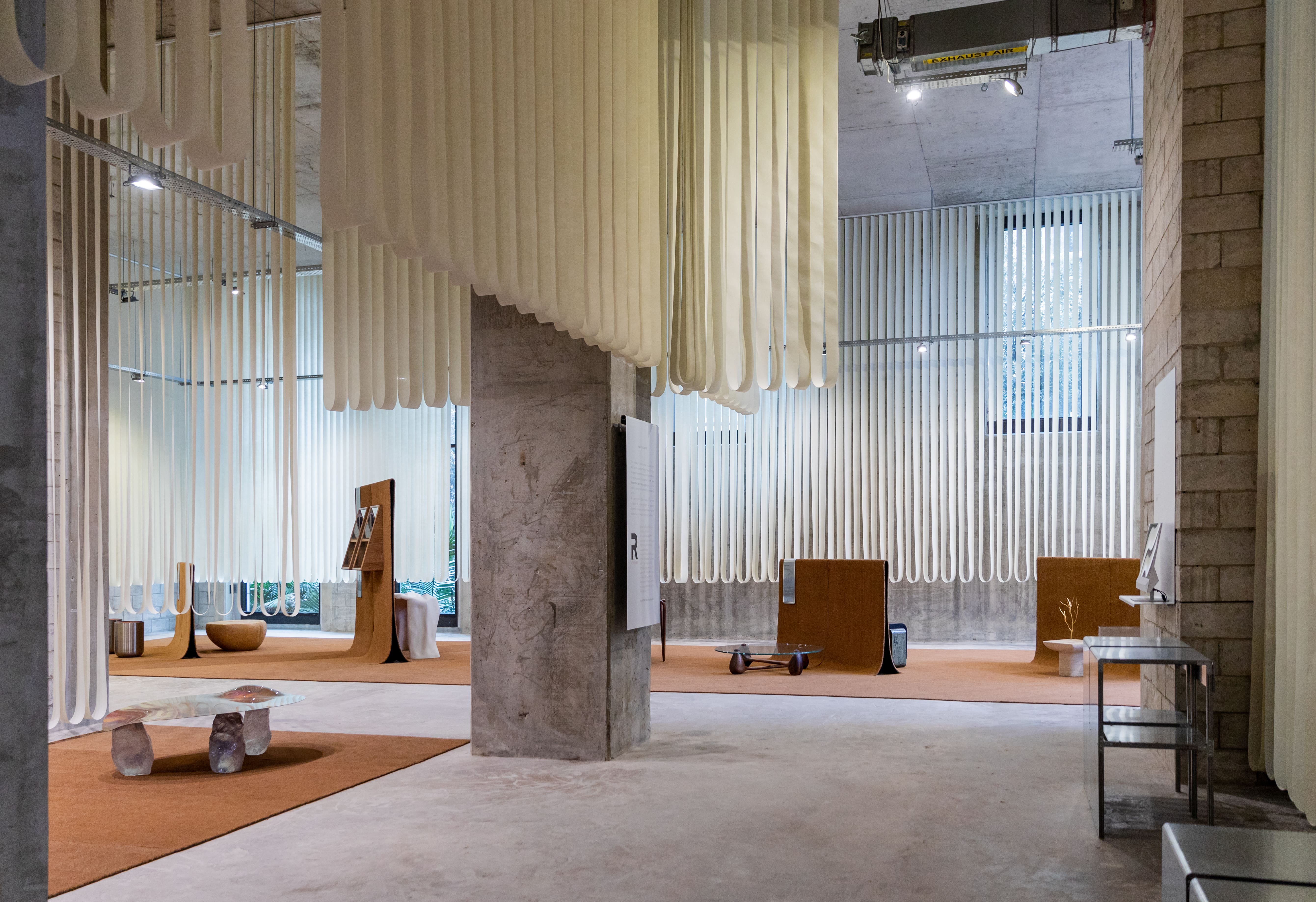 Lebanon’s design scene is flourishing at the House of Today Biennale in Beirut
Lebanon’s design scene is flourishing at the House of Today Biennale in BeirutBy Tracy Lynn Chemaly
-
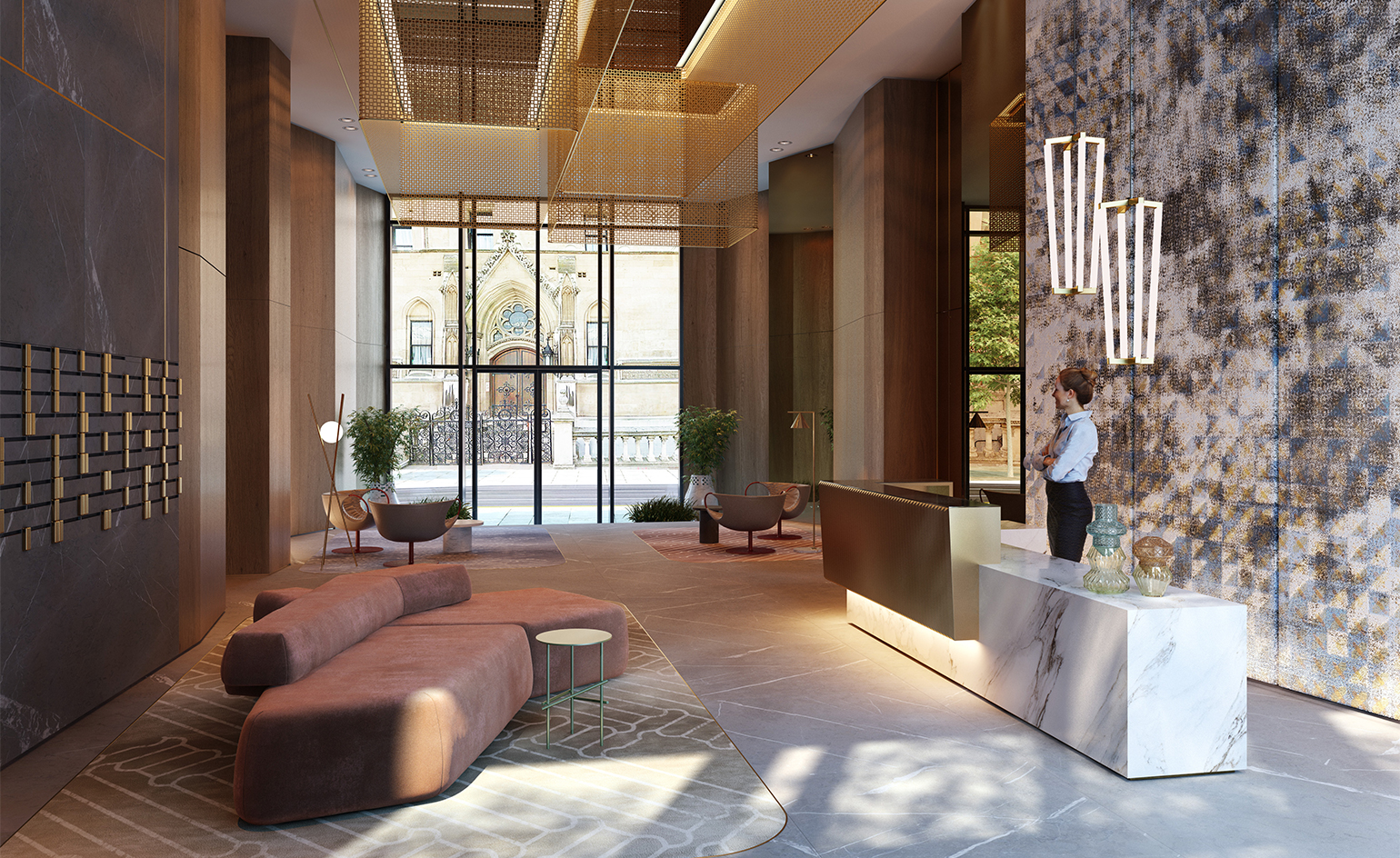 Patricia Urquiola unveils interiors for first London residential project
Patricia Urquiola unveils interiors for first London residential projectBy Harriet Lloyd-Smith
-
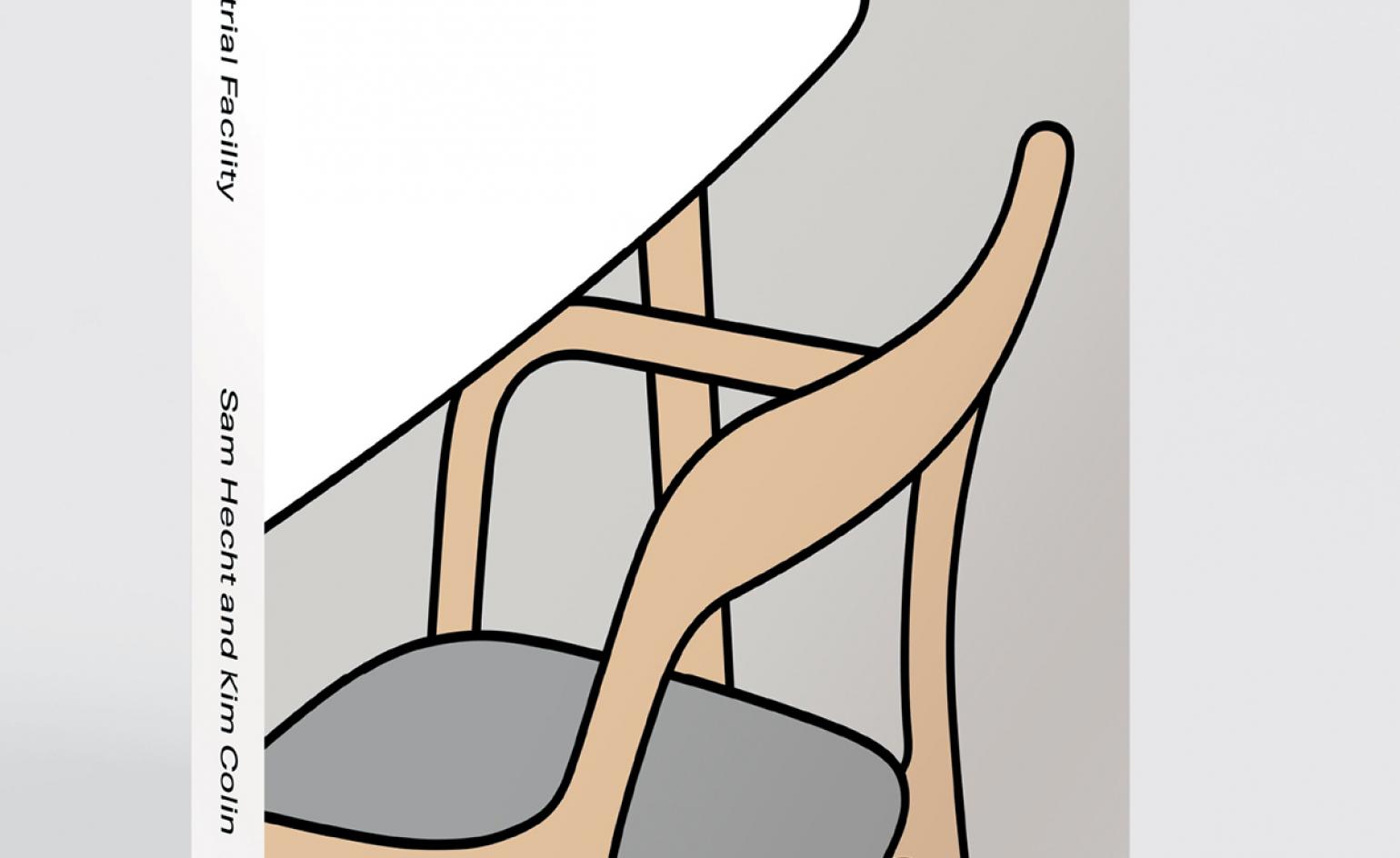 How Industrial Facility creates a visual narrative of its unique design dialogue
How Industrial Facility creates a visual narrative of its unique design dialogueBy Ali Morris