Cultural reef: organic forms abound at the National Taichung Theater
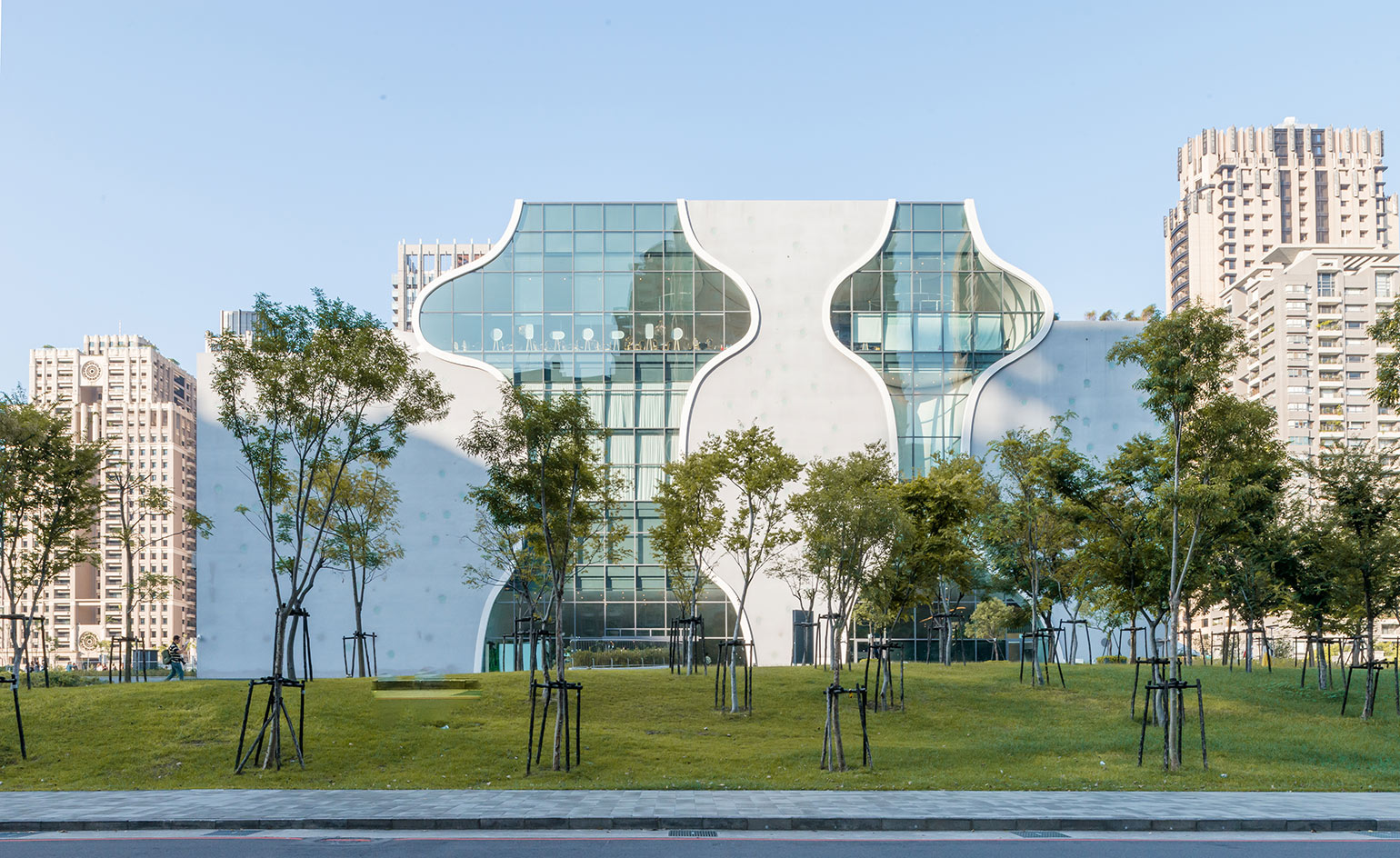
Designed by Toyo Ito in collaboration with Cecil Balmond, the National Taichung Theater is a new landmark for Taiwan. The free-form structure houses three theatres of varying capacities within its organically sloping halls. At 40,000 sq m, the eight storey venue is based on a three dimensional grid, which has been shifted and sculpted into an irregular form reflective of a coral reef.
The construction technique was ideal for its complexity – the curved walls of are made of concrete, poured into a prefabricated steel cage with three layers of mesh on either side, which was then hand-plastered to achieve the surface texture required for the interiors. The structural engineers, Arup, took advice from race car design engineers to achieve the exact structural, aesthetic and acoustic effect.
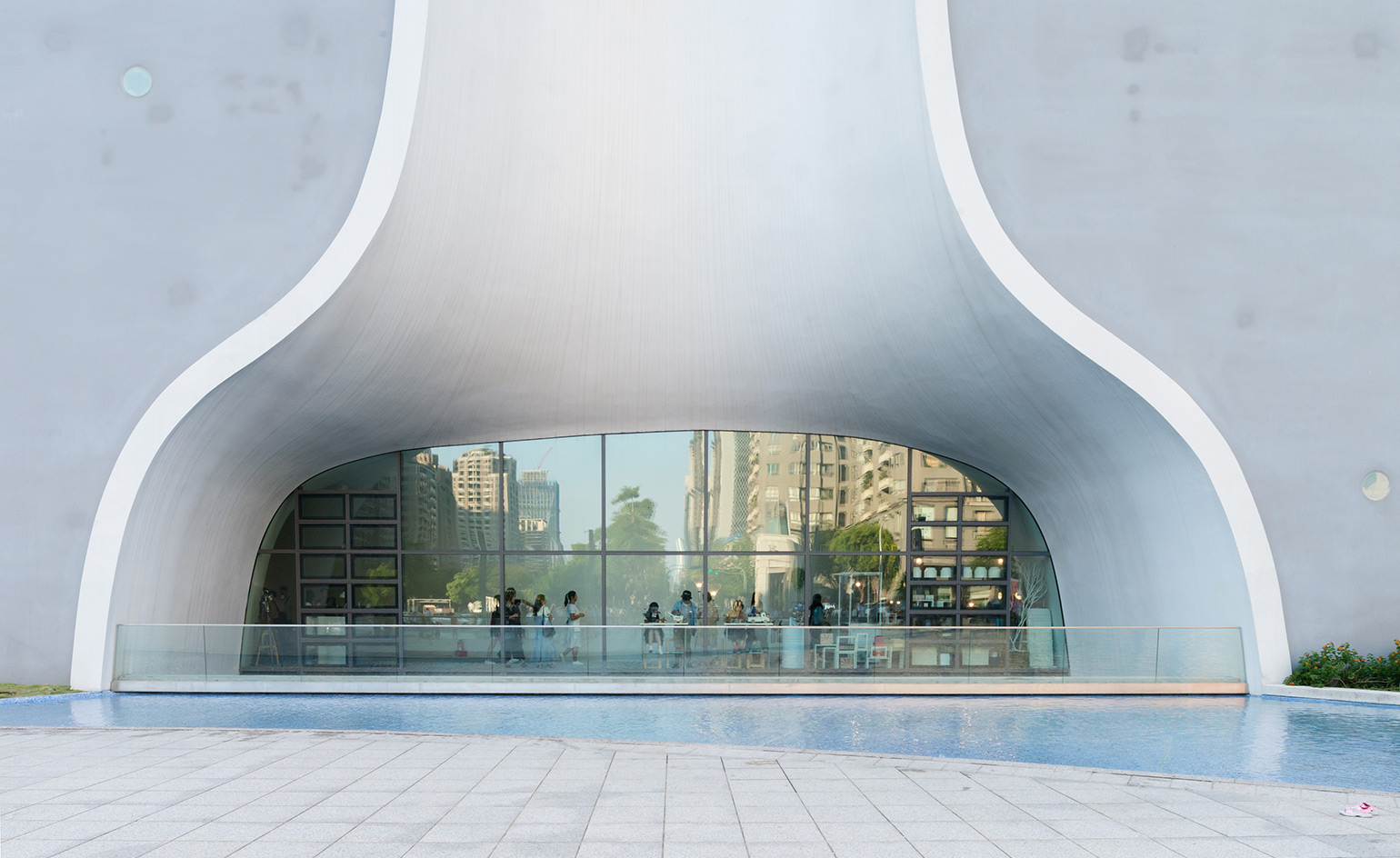
Curved, irregularly shaped entrances and openings are featured throughout the building
The central foyer is calm and womb-like, with smaller corridors shooting off like veins to the grand theatre, which seats 2016 people, the beating heart of the whole complex. Further facilities include rehearsal spaces, a restaurant and roof terrace of 4,000 sq m. The inside space ‘awakens people’s memories of being inside caves, the most primitive space for mankind. On the other hand they can enjoy a kind of spatial experience which one can never find in modernist architecture’ said Ito in an interview with Wallpaper* in 2014.
The Pritzker Prize winning architect, Ito, and maverick designer Balmond, have collaborated previously on the Serpentine Pavillion in 2002 and their similarities lie in their interest in challenging our perception of built environments.
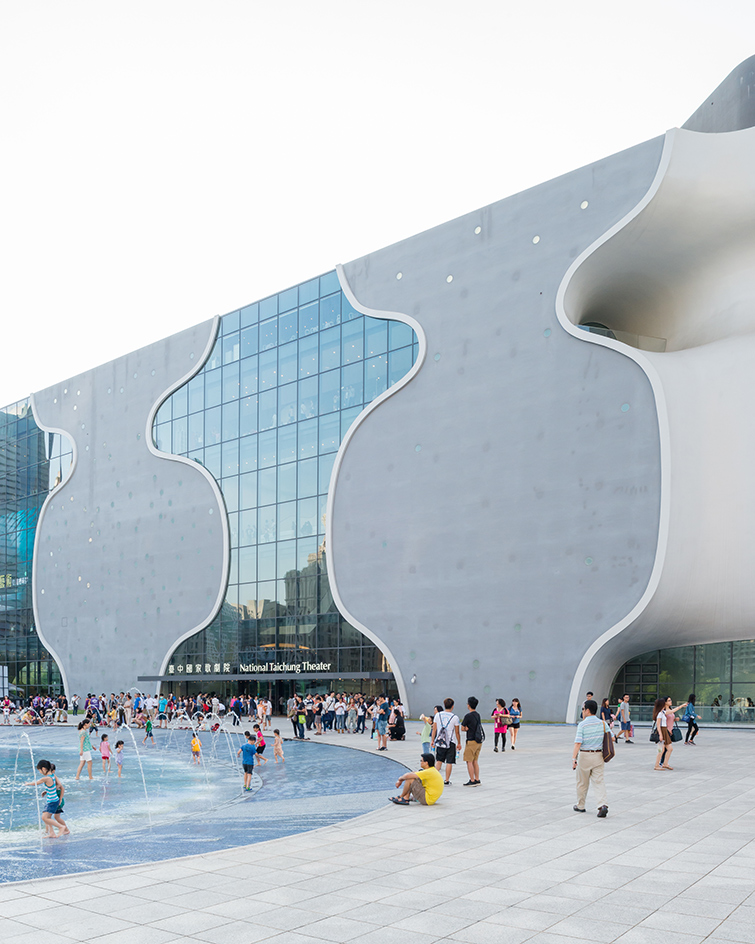
The architectural design is based on a grid, which Balmond describes as a three-dimensional chessboard
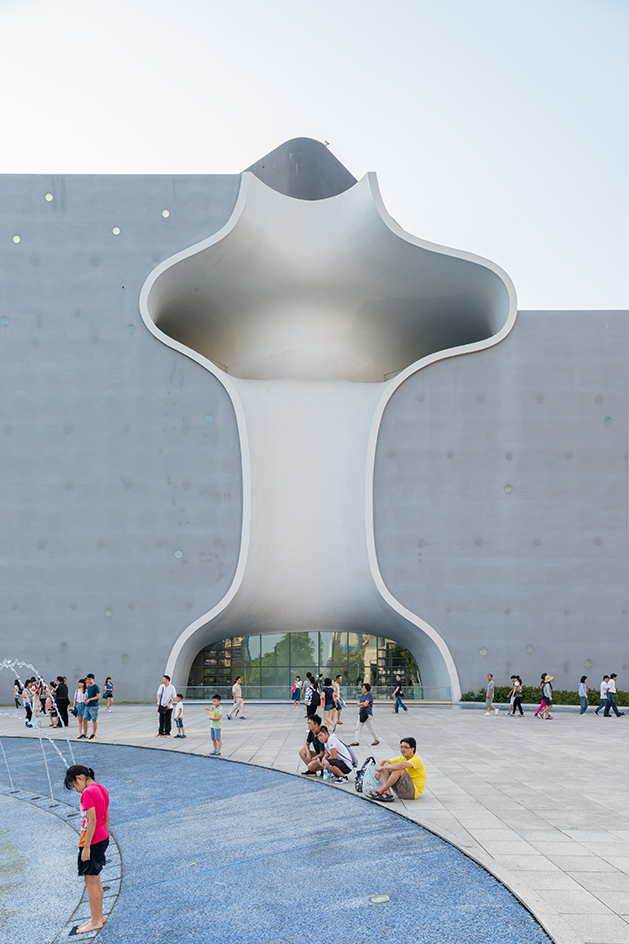
The organic shaped facade resembles the curves of a coral reef
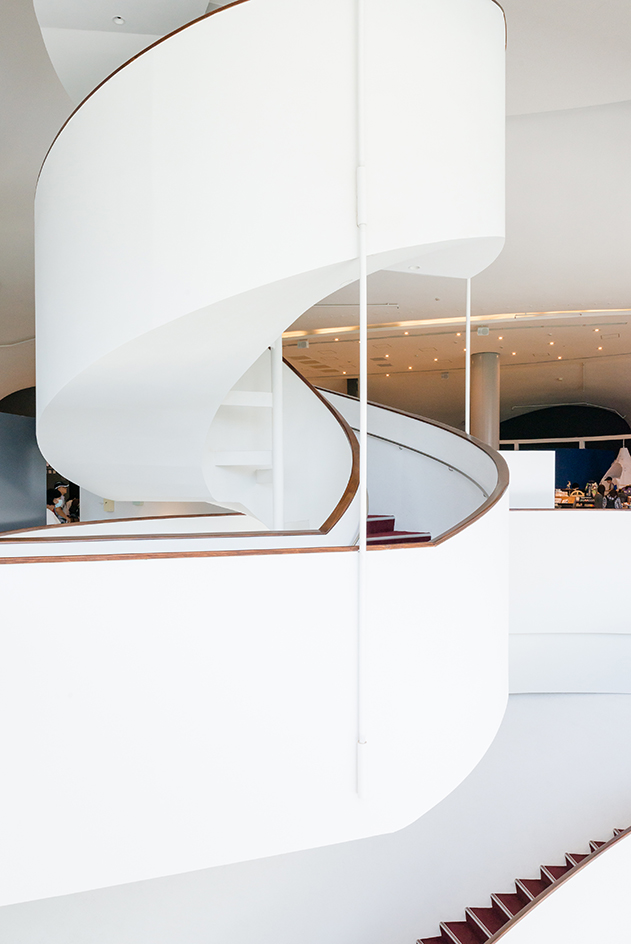
Organic, curvaceous forms continue inside the building
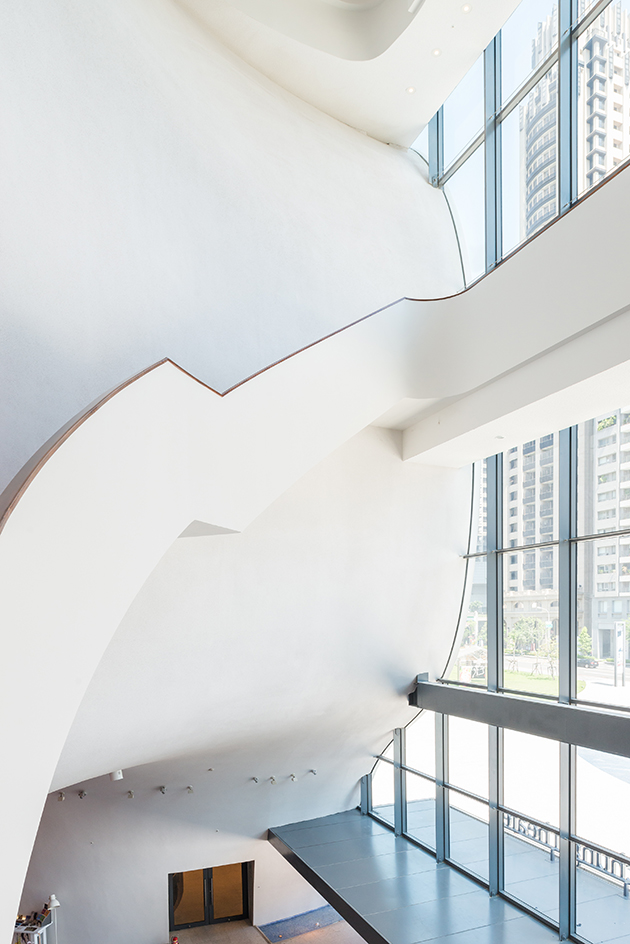
There are three theatres within the Taichung Opera House, the largest seating 2016 people and the smallest seating an intimate 200
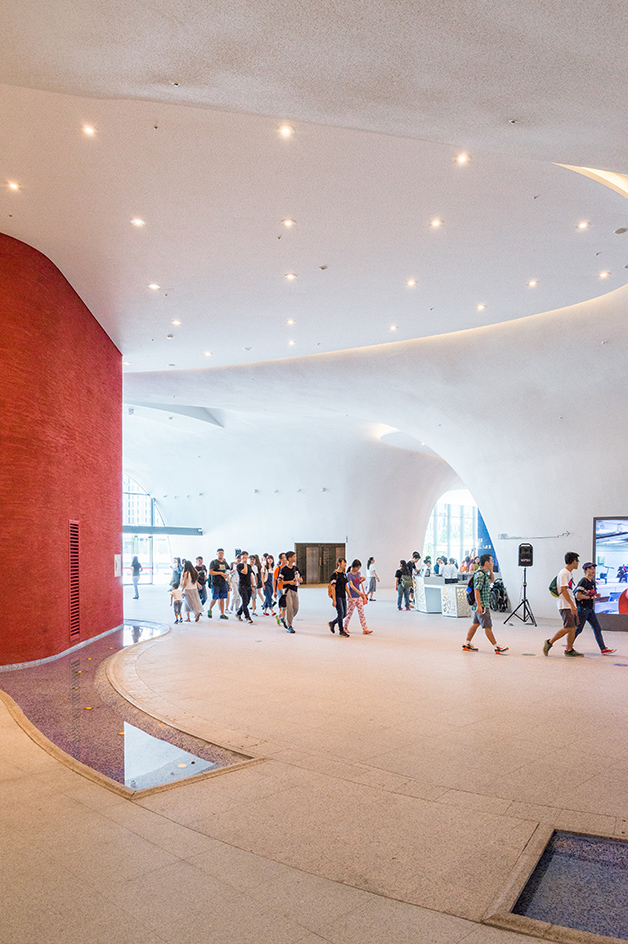
In addition to the external water feature, small moats of water also run through the interior
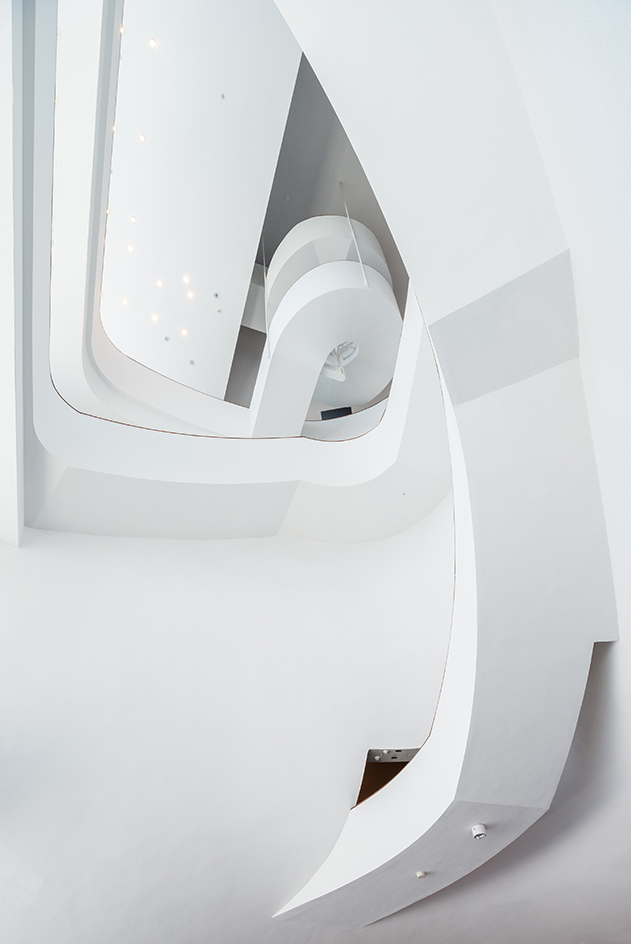
Further facilities in the building include rehearsal spaces, a restaurant and roof terrace
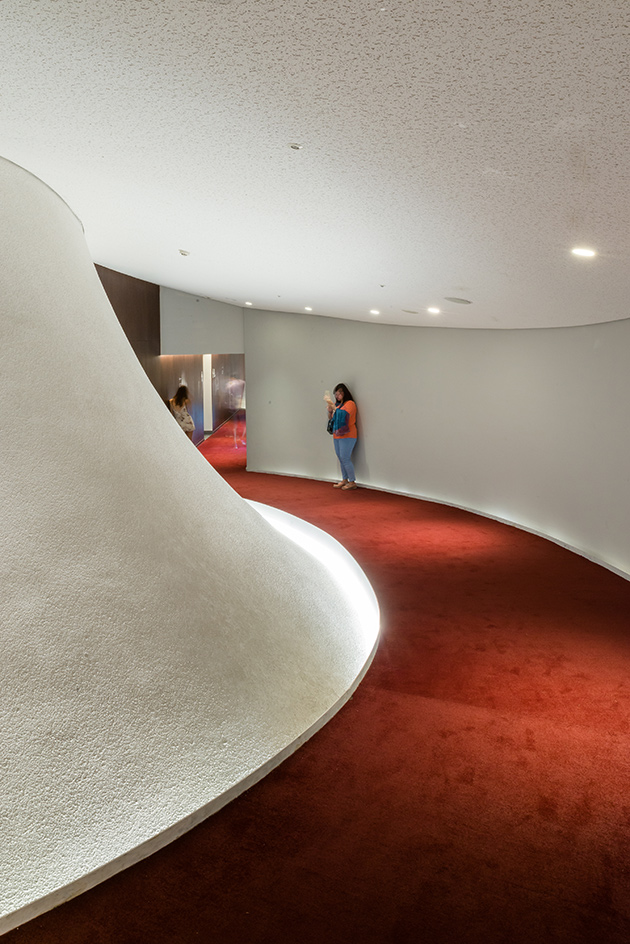
White walls are contrasted by red carpets running through the passageways which lead to the central theatre
INFORMATION
For more information, visit the Toyo Ito & Associates website and the Cecil Balmond Studio website
Wallpaper* Newsletter
Receive our daily digest of inspiration, escapism and design stories from around the world direct to your inbox.
Harriet Thorpe is a writer, journalist and editor covering architecture, design and culture, with particular interest in sustainability, 20th-century architecture and community. After studying History of Art at the School of Oriental and African Studies (SOAS) and Journalism at City University in London, she developed her interest in architecture working at Wallpaper* magazine and today contributes to Wallpaper*, The World of Interiors and Icon magazine, amongst other titles. She is author of The Sustainable City (2022, Hoxton Mini Press), a book about sustainable architecture in London, and the Modern Cambridge Map (2023, Blue Crow Media), a map of 20th-century architecture in Cambridge, the city where she grew up.
-
 Extreme Cashmere reimagines retail with its new Amsterdam store: ‘You want to take your shoes off and stay’
Extreme Cashmere reimagines retail with its new Amsterdam store: ‘You want to take your shoes off and stay’Wallpaper* takes a tour of Extreme Cashmere’s new Amsterdam store, a space which reflects the label’s famed hospitality and unconventional approach to knitwear
By Jack Moss
-
 Titanium watches are strong, light and enduring: here are some of the best
Titanium watches are strong, light and enduring: here are some of the bestBrands including Bremont, Christopher Ward and Grand Seiko are exploring the possibilities of titanium watches
By Chris Hall
-
 Warp Records announces its first event in over a decade at the Barbican
Warp Records announces its first event in over a decade at the Barbican‘A Warp Happening,' landing 14 June, is guaranteed to be an epic day out
By Tianna Williams
-
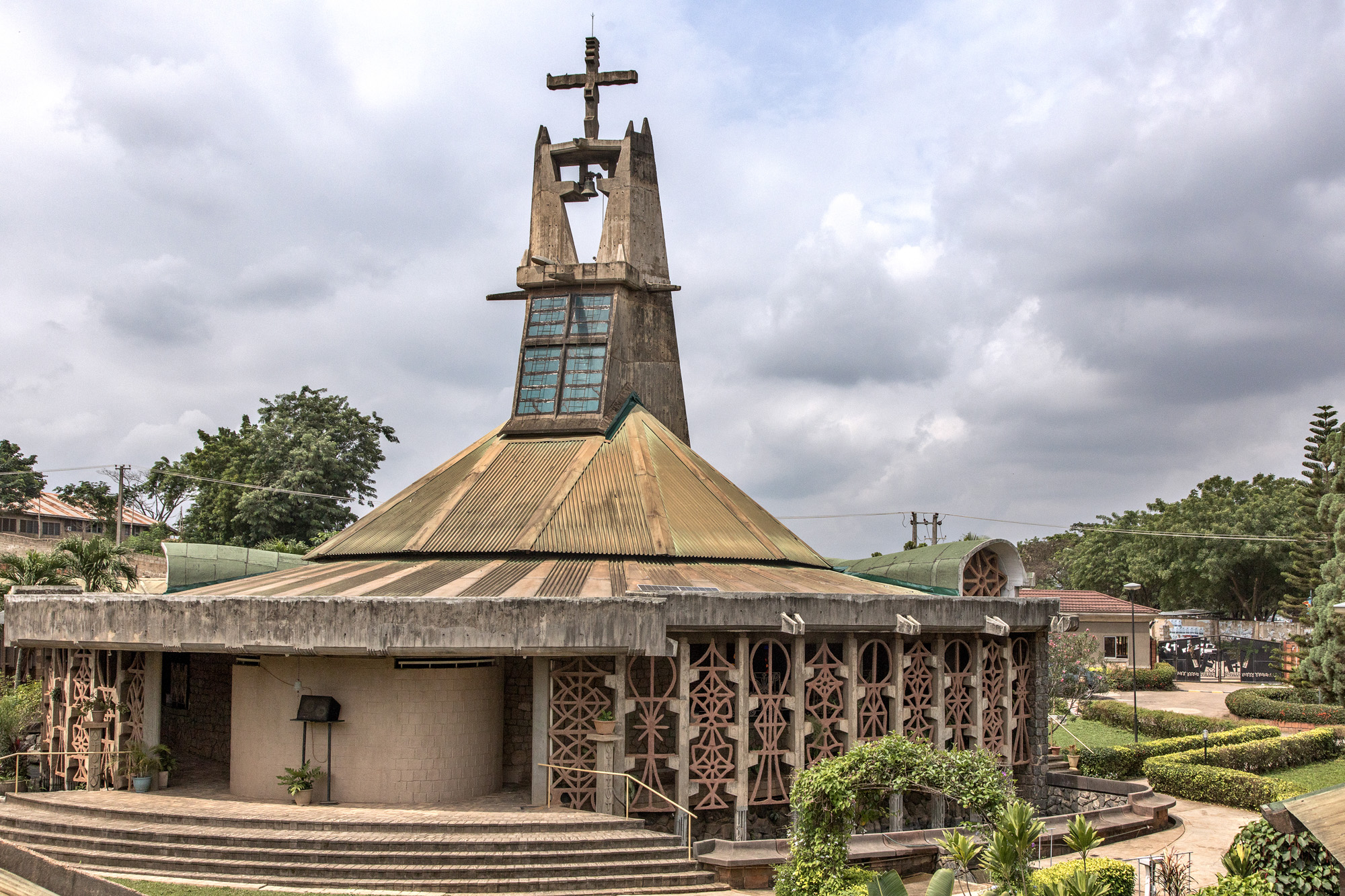 The pioneering architecture of Nigerian artist-designer Demas Nwoko
The pioneering architecture of Nigerian artist-designer Demas NwokoThe work of pioneering Nigerian artist-designer Demas Nwoko has stood the test of time; as he is awarded the Golden Lion for Lifetime Achievement at the Biennale Architettura 2023
By Ijeoma Ndukwe
-
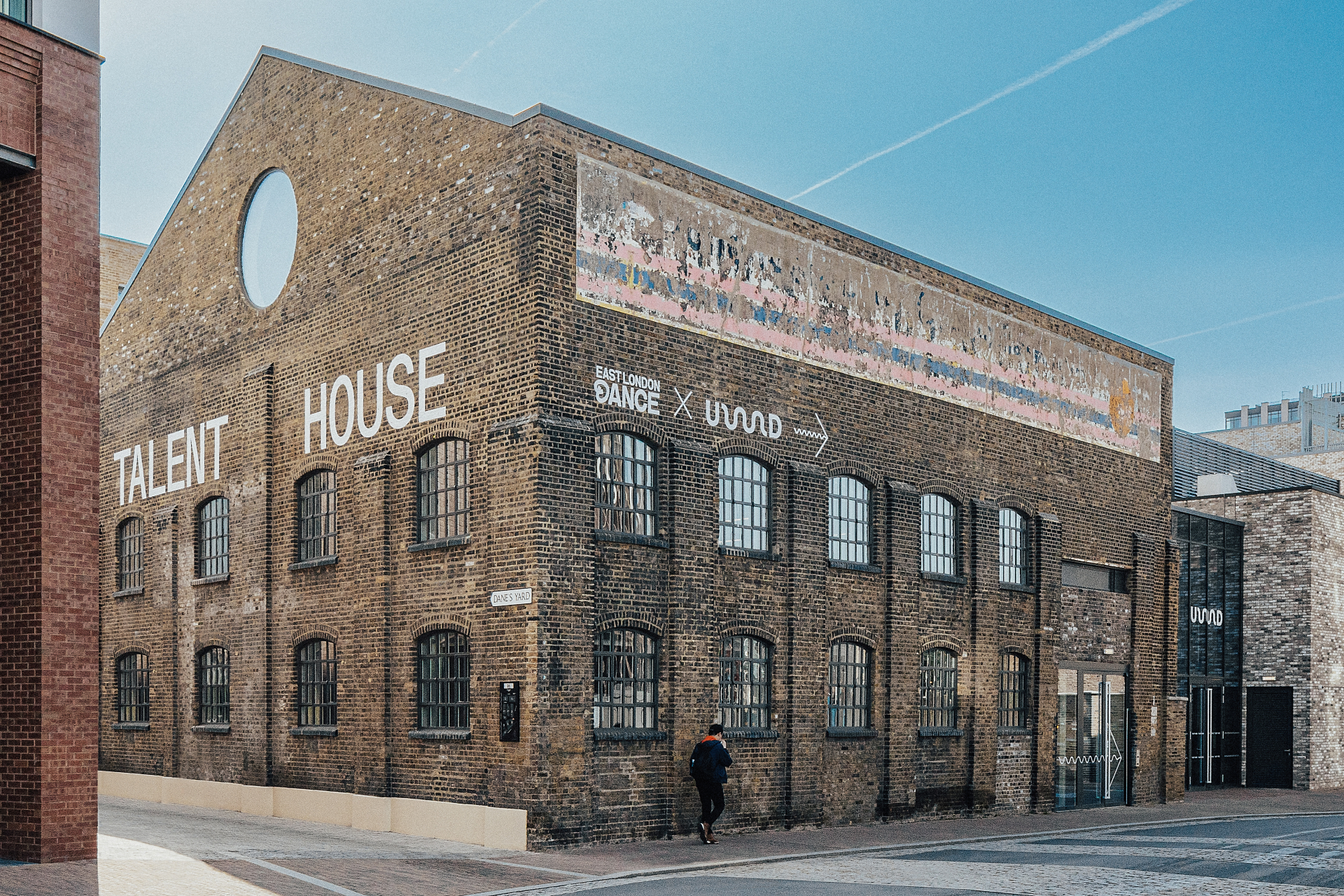 Talent House opens in east London to nurture diverse talent in the arts
Talent House opens in east London to nurture diverse talent in the artsThe Talent House is an enclave for London’s future arts talent
By Josh Fenton
-
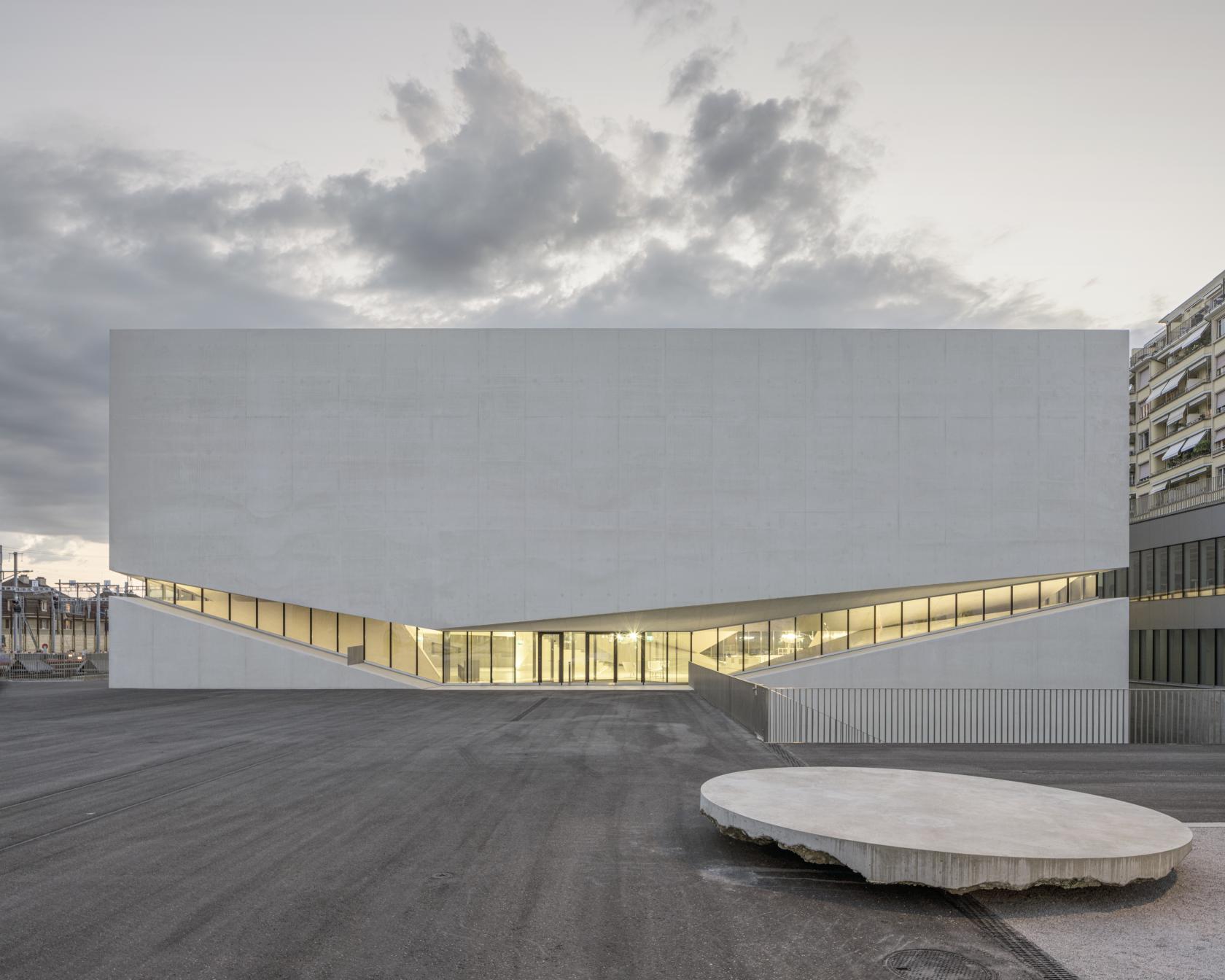 Twin cultural destination Photo Elysée and Mudac completed in Lausanne
Twin cultural destination Photo Elysée and Mudac completed in LausanneArchitecture studio Aires Mateus completes its building to house Photo Elysée and Mudac in Lausanne, Switzerland
By Ellie Stathaki
-
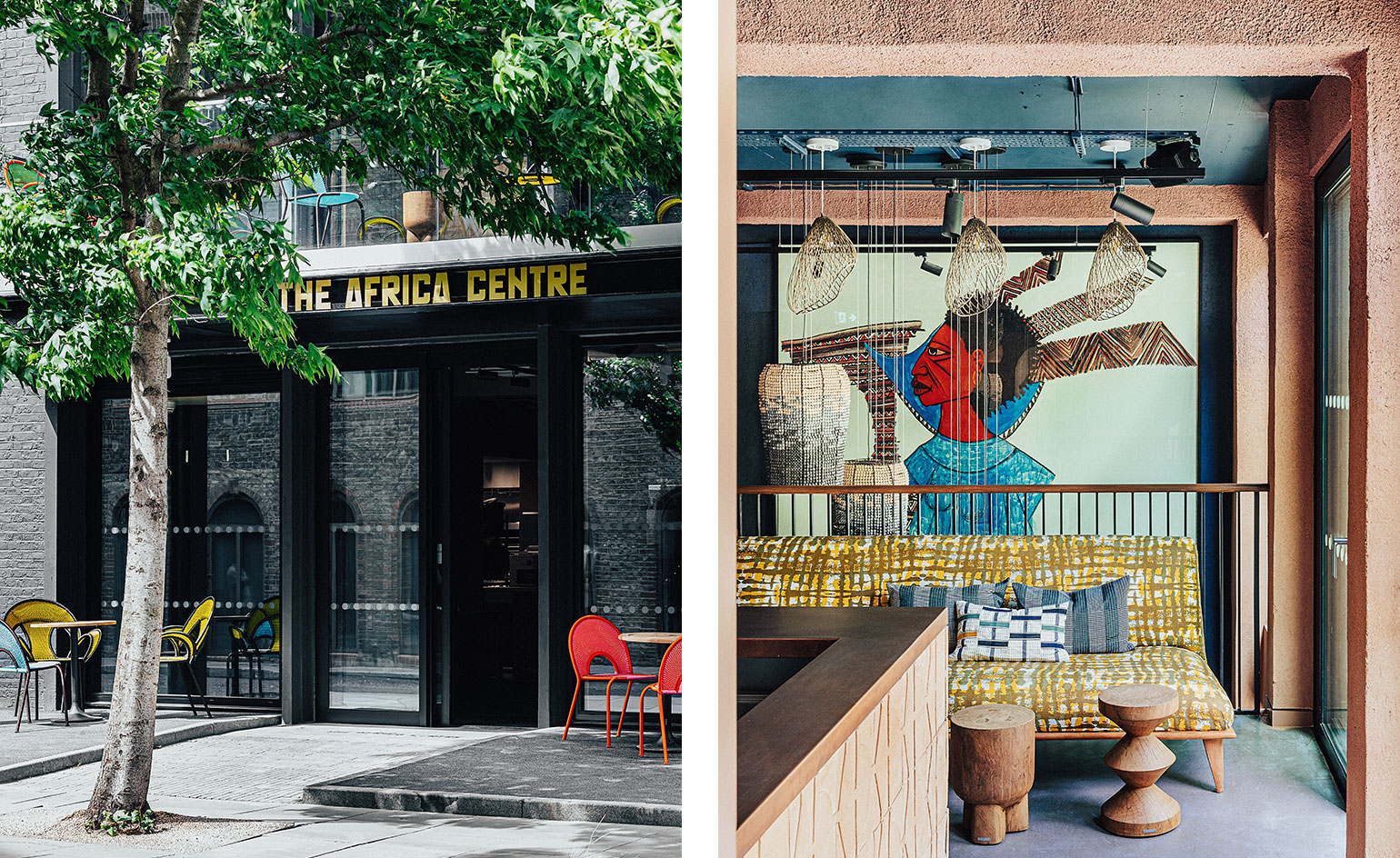 The Africa Centre reopens to celebrate culture and community
The Africa Centre reopens to celebrate culture and communityThe Africa Centre has reopened to a design by London-based architecture studio Freehaus, and is ready to support community and cultural exchange from its new Southwark home
By Ellie Stathaki
-
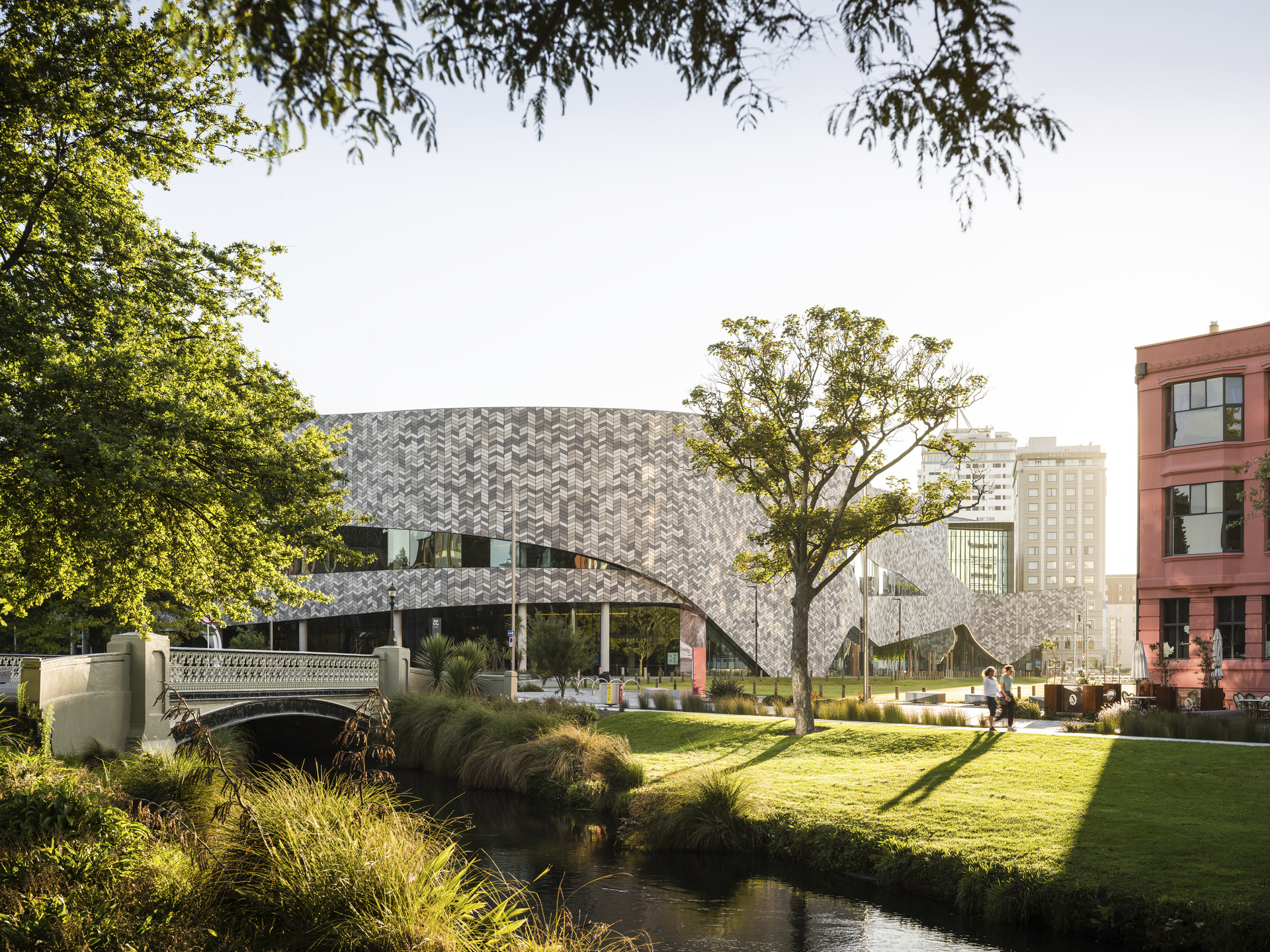 Christchurch’s Te Pae centre reopens celebrating all New Zealanders
Christchurch’s Te Pae centre reopens celebrating all New ZealandersChristchurch's Te Pae Convention and Exhibition Centre opens its doors again thanks to architects Woods Bagot and Warren & Mahoney, and arts, culture and heritage advocate Puamiria Parata-Goodall
By Ellie Stathaki
-
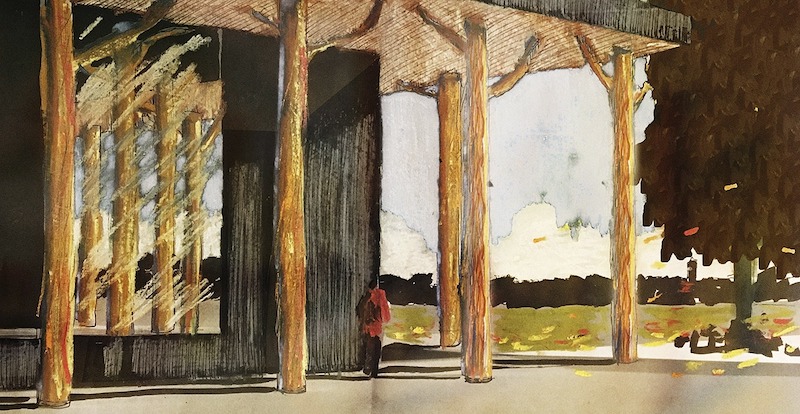 Helsinki’s Pikku-Finlandia temporary event space is a student project come to life
Helsinki’s Pikku-Finlandia temporary event space is a student project come to lifePikku-Finlandia, a sustainable, temporary wood event space, has opened to the public in Helsinki – and it’s born of the ambitious thesis of two students, Jaakko Torvinen and Elli Wendelin, featured in Wallpaper’s 2022 Graduate Directory
By Nasra Abdullahi
-
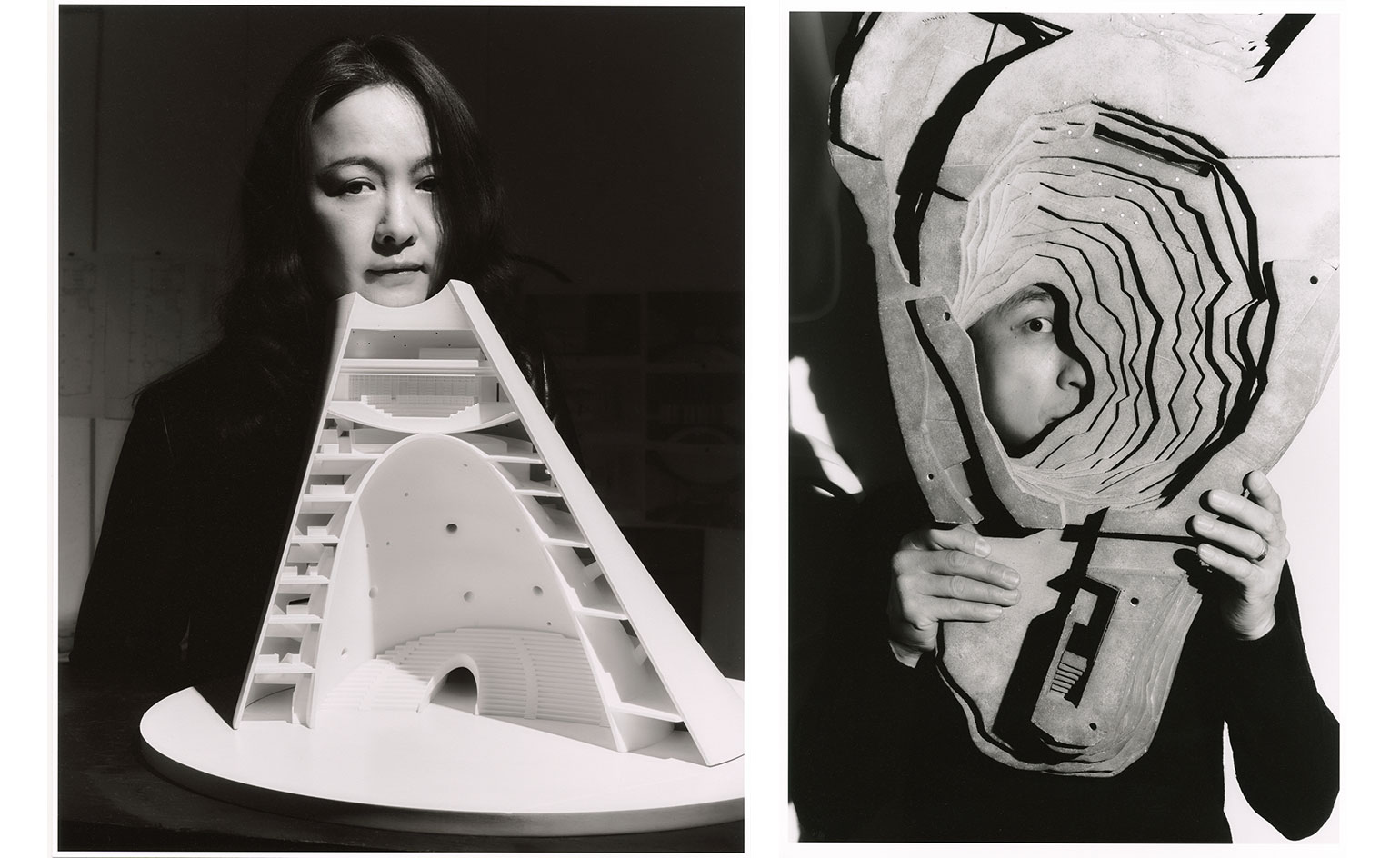 Open architecture on building and China’s cultural landscape
Open architecture on building and China’s cultural landscapeOpen Architecture’s perfectly considered projects either disappear into the landscape or become new landmarks
By Yoko Choy
-
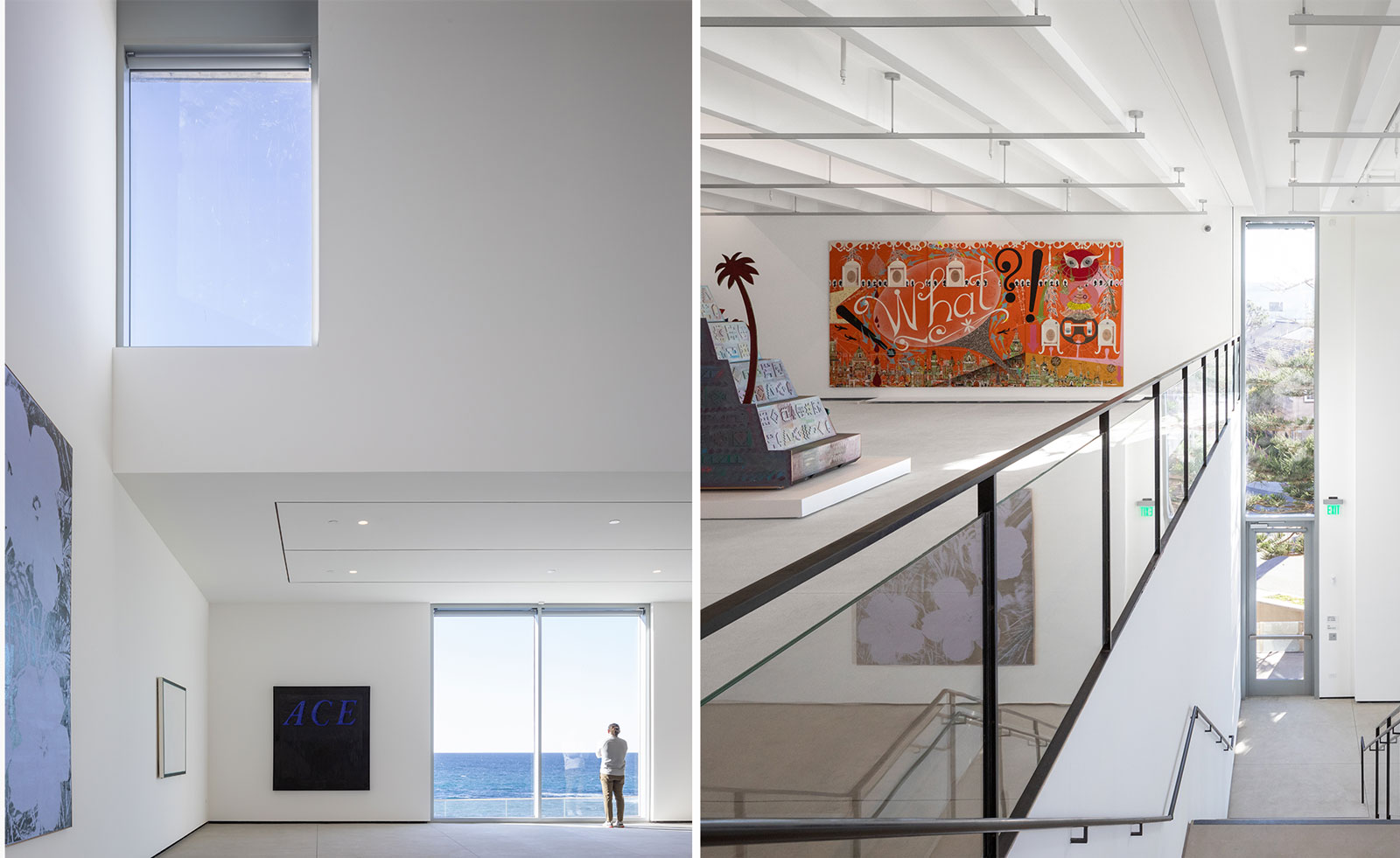 The Museum of Contemporary Art San Diego unveils a bigger and brighter new space
The Museum of Contemporary Art San Diego unveils a bigger and brighter new spaceSelldorf Architects has welcomed the elements in to the Museum of Contemporary Art San Diego’s new light-filled design
By Hannah Silver