The new Ampersand Building in Soho is the result of a creative collaboration
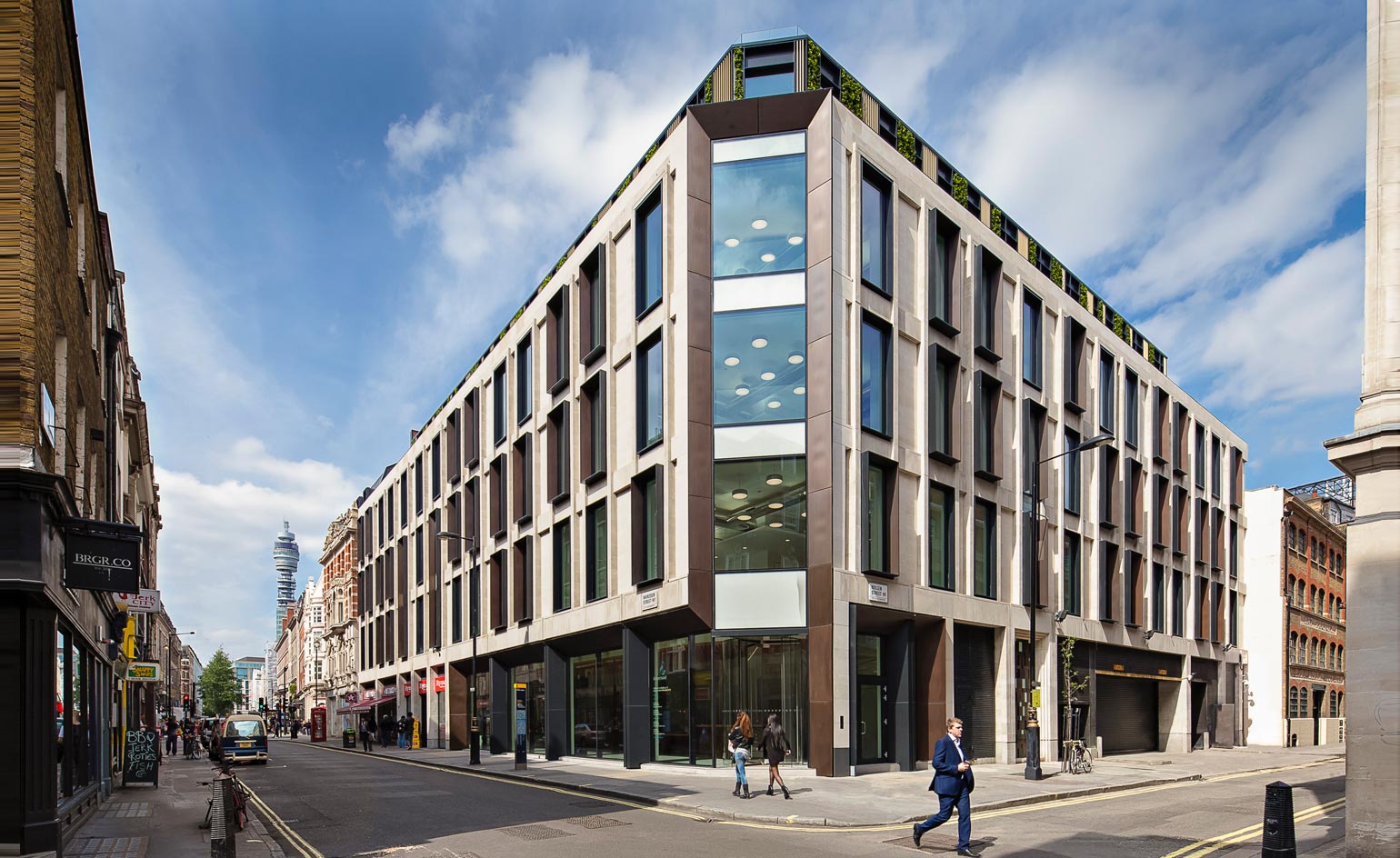
A brand new mixed-use development has landed in London's Soho and it promises to unite in one building the area's 'unique character of commerce and creativity', say the architects. Designed by Darling Associates, Ampersand is the brainchild of property company Resolution and combines office and residential in its 66,400 sq ft of space.
The project was 'conceived as a creative collaboration between architect, artist, furniture designer, graphic designer and interior designer', explain the architects. The existing mixed-use building on site had to be extensively refurbished, in order to accommodate the 4 levels of office space and two penthouse floors of 10 apartments - the latter, due to complete by the end of the month, had to be carefully concealed from public view at street level, in order to adhere to local planning regulations. A sun terrace accompanies the office space.
The new grey ceramic, glass and concrete building features copper fins on its facade, while a glass-enclosed, light-filled reception was created at its southwest corner. Graphic designer Tom Hingston in collaboration with Darling Associates created the artwork behind the reception desk.
The building's centrepiece, however, is its four-storey high spiral oak staircase, designed by Paul Cocksedge. Visible from all office floors through the internal courtyard's extensive undulating glazing, the stairway is generous and dramatic, planted with some 750 types of greens. The landings were designed to provide informal meeting and resting areas, cosily surrounded by the foliage. Targeting a BREEAM Very Good rating for sustainability, Ampersand aims to be as green as it looks.
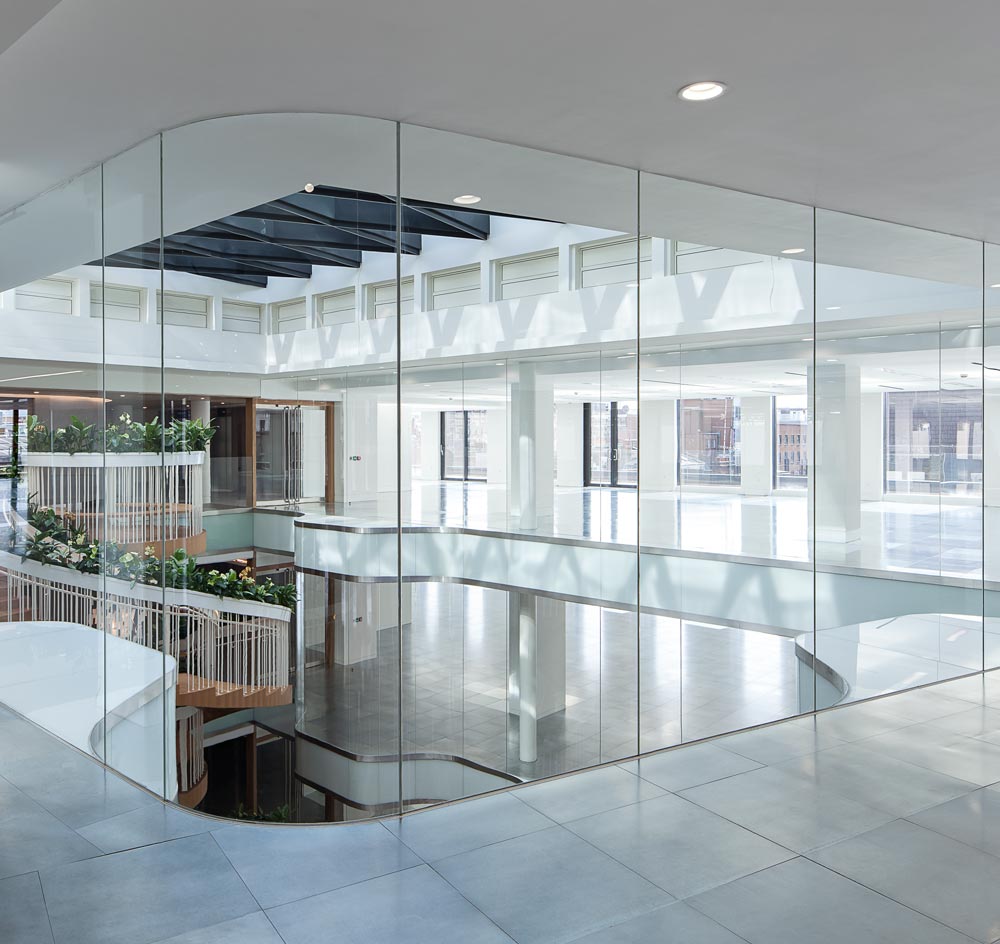
The project spans four levels of office space, all overlooking a central internal courtyard, and two levels of luxury residential
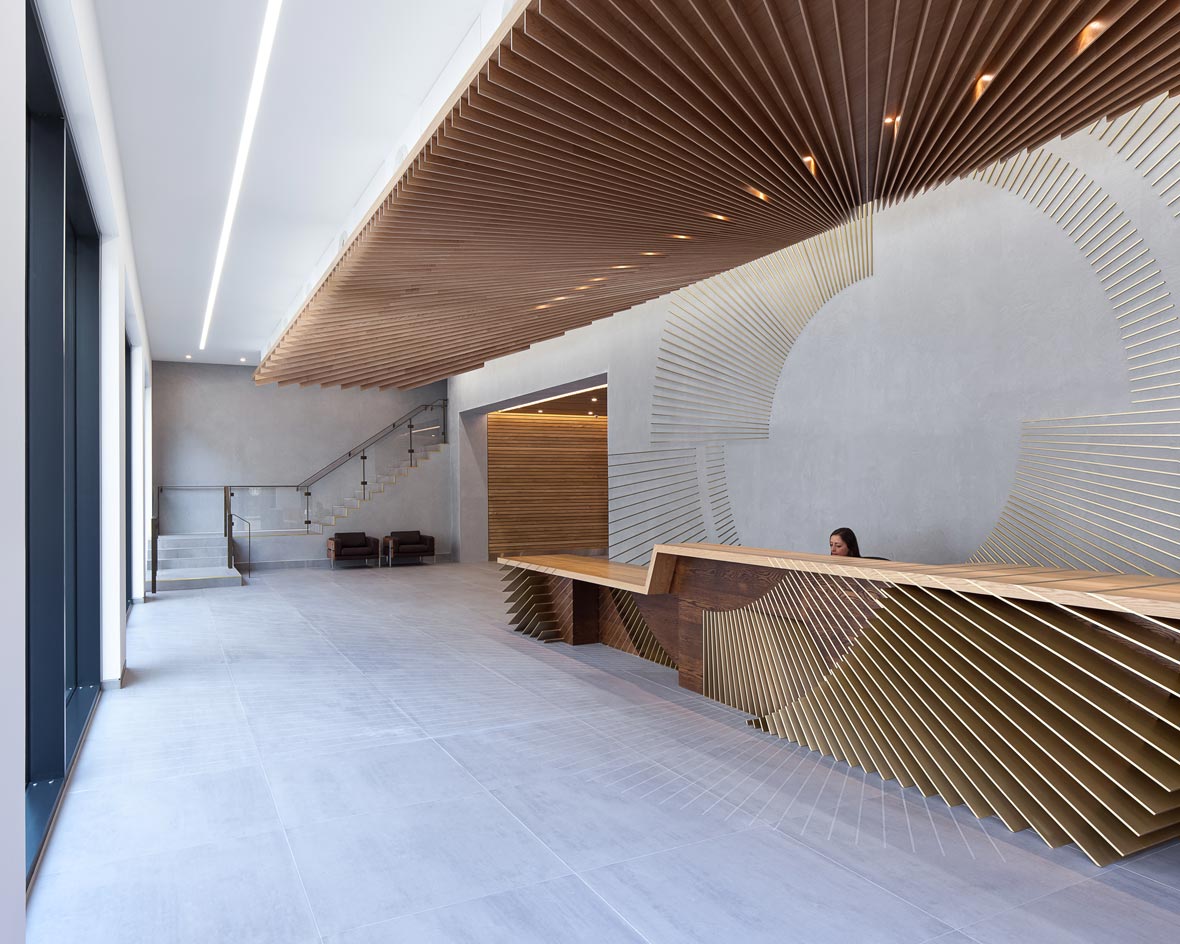
A glass-enclosed lobby area on the ground floor features an art piece by graphic designer Tom Hingston and Darling Associates
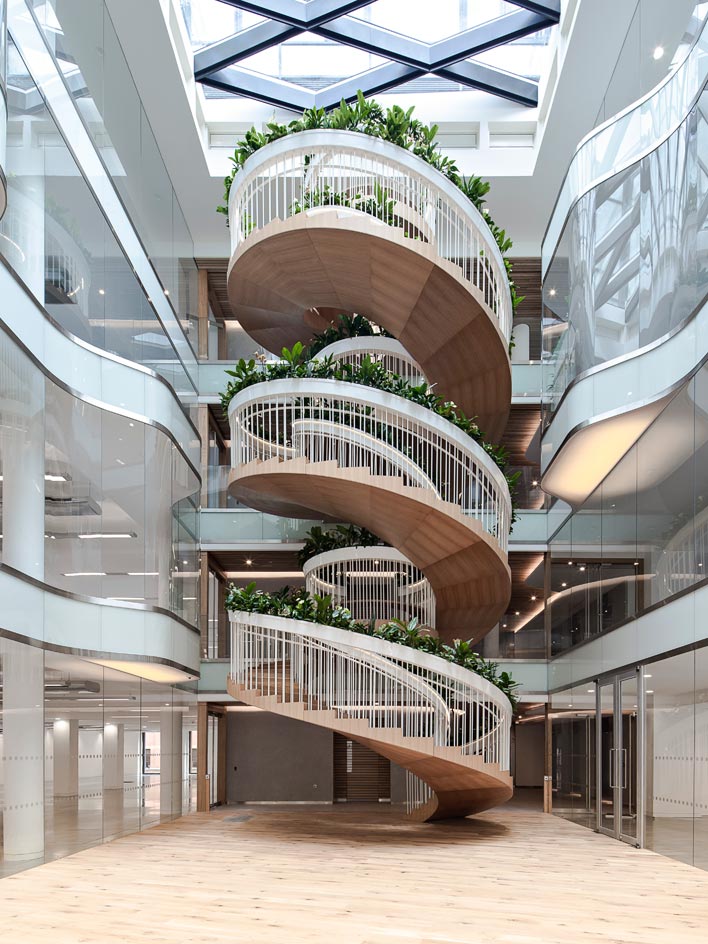
The project's centrepiece is its spital oak staircase, which was created in collaboration with designer Paul Cocksedge
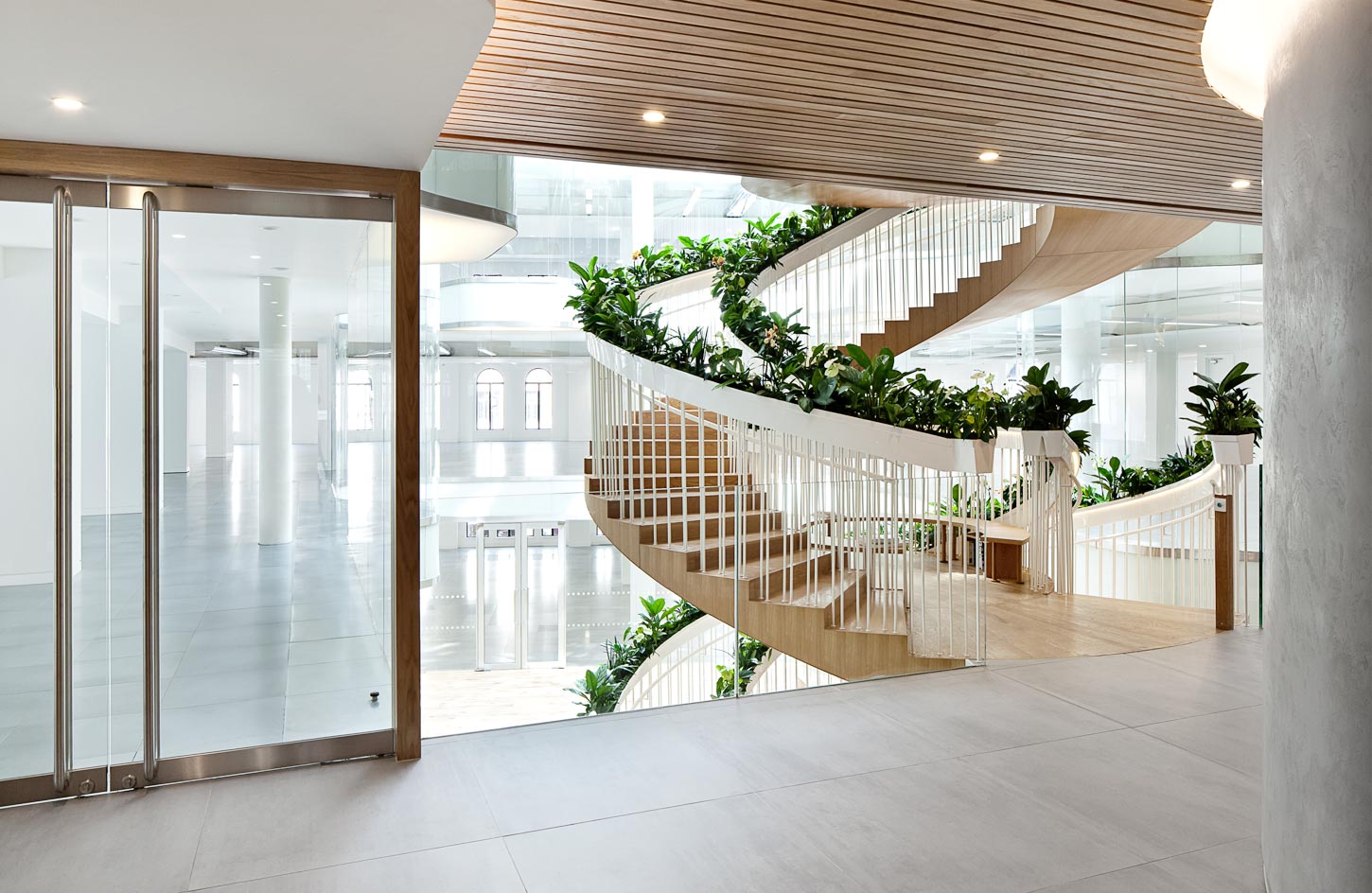
The stairway's landings provide breakout areas for users to sit and rest, or have informal meetings
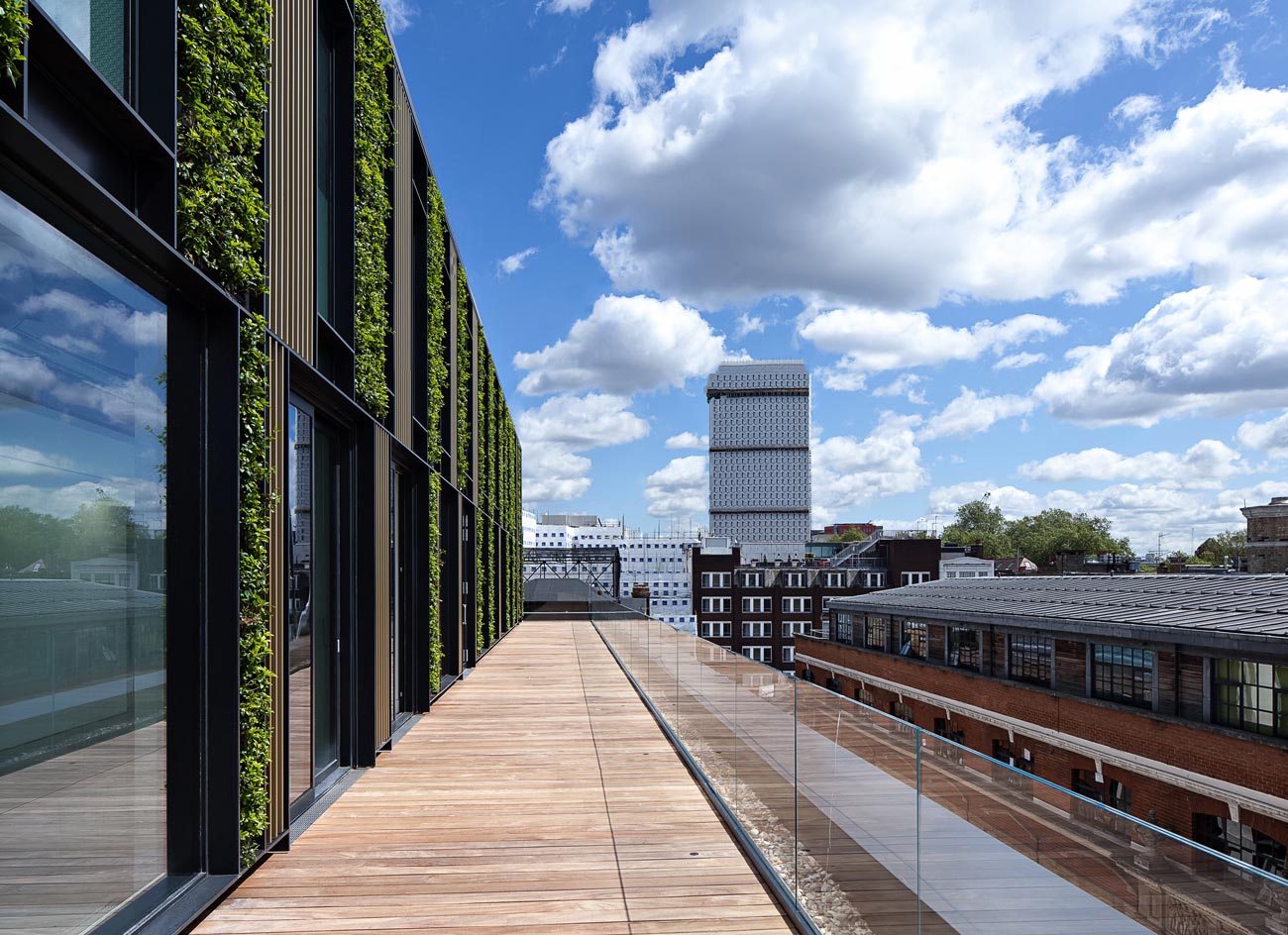
A 2,100 sq ft sun terrace on the fourth level was designed to complement the office floors
Wallpaper* Newsletter
Receive our daily digest of inspiration, escapism and design stories from around the world direct to your inbox.
Ellie Stathaki is the Architecture & Environment Director at Wallpaper*. She trained as an architect at the Aristotle University of Thessaloniki in Greece and studied architectural history at the Bartlett in London. Now an established journalist, she has been a member of the Wallpaper* team since 2006, visiting buildings across the globe and interviewing leading architects such as Tadao Ando and Rem Koolhaas. Ellie has also taken part in judging panels, moderated events, curated shows and contributed in books, such as The Contemporary House (Thames & Hudson, 2018), Glenn Sestig Architecture Diary (2020) and House London (2022).
-
 Sotheby’s is auctioning a rare Frank Lloyd Wright lamp – and it could fetch $5 million
Sotheby’s is auctioning a rare Frank Lloyd Wright lamp – and it could fetch $5 millionThe architect's ‘Double-Pedestal’ lamp, which was designed for the Dana House in 1903, is hitting the auction block 13 May at Sotheby's.
By Anna Solomon
-
 Naoto Fukasawa sparks children’s imaginations with play sculptures
Naoto Fukasawa sparks children’s imaginations with play sculpturesThe Japanese designer creates an intuitive series of bold play sculptures, designed to spark children’s desire to play without thinking
By Danielle Demetriou
-
 Japan in Milan! See the highlights of Japanese design at Milan Design Week 2025
Japan in Milan! See the highlights of Japanese design at Milan Design Week 2025At Milan Design Week 2025 Japanese craftsmanship was a front runner with an array of projects in the spotlight. Here are some of our highlights
By Danielle Demetriou