Public jewel: the SLS Brickell reflects Miami’s colourful persona
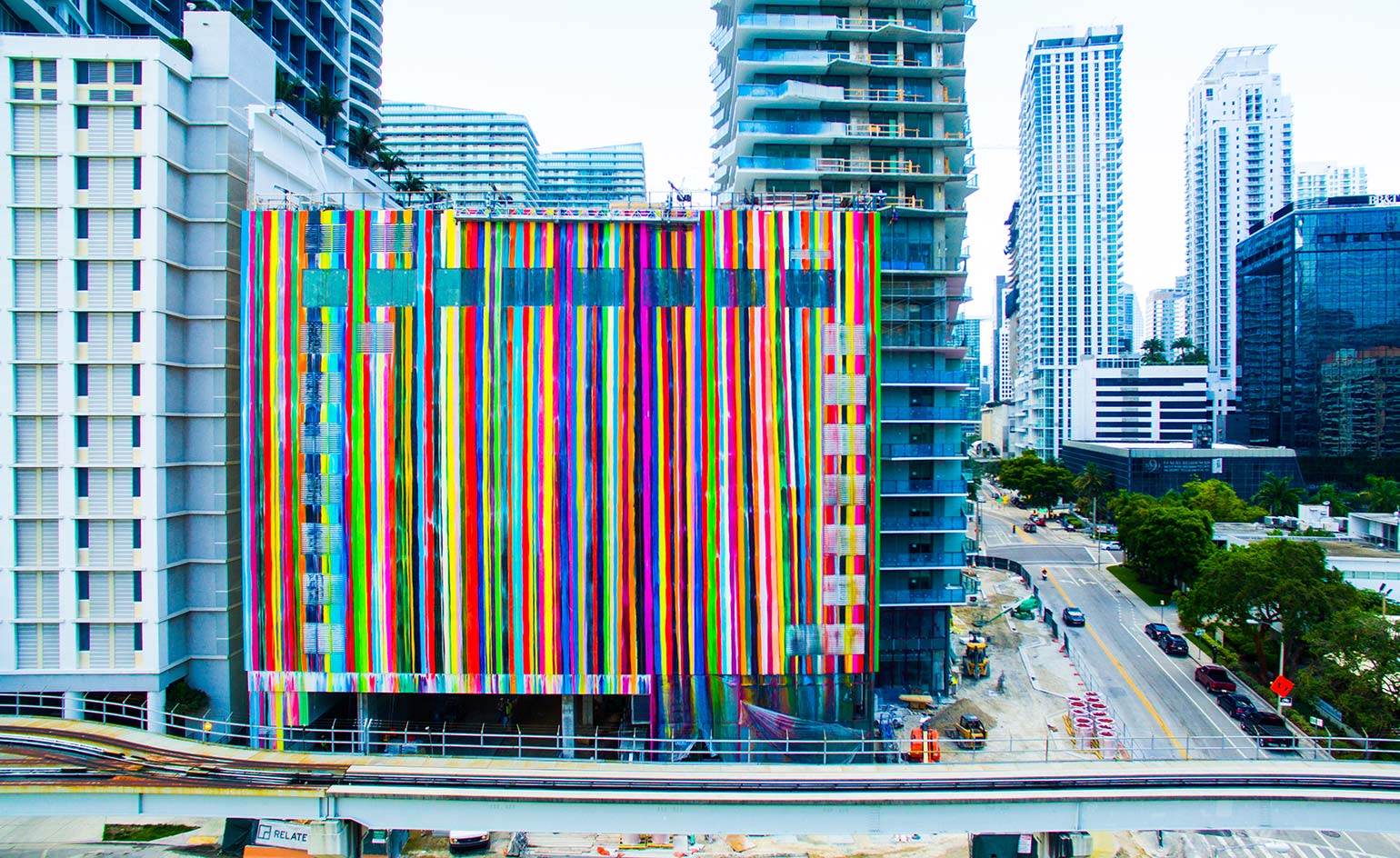
The Arquitectonica-designed SLS Brickell in Miami is the latest venture from mega-hotelier SBE (lead by Sam Nazarian) and top residential developers The Related Group (headed up by Jorge Pérez), in collaboration with creative partners Philippe Starck and José Andrés. After building up their trusted brand through hotels in destinations like Beverley Hills, Las Vegas and Miami’s South Beach, the SLS Brickell marks their first project combining a hotel with condominium residences.
With 133 hotel rooms and 450 residences, the SLS Brickell sits at the heart of Miami’s downtown financial district, forming a prismatic glass pivot rising up from the meeting point of two central avenues, Coral Way and South Miami Avenue. Arquitectonica designed the building as a public jewel, lighting it up for the night-time with blue pin lights stretching from sky to street, marking the corners of the facade.
With cultural destinations like the Pérez Art Museum Miami (PAMM) and Frost Museum of Science nearby, SLS Brickell has become a placemaker for Brickell – the developers designed restaurants and bars at ground level, looking to conjure a similar social dynamic to the lively hub of Lincoln Road.
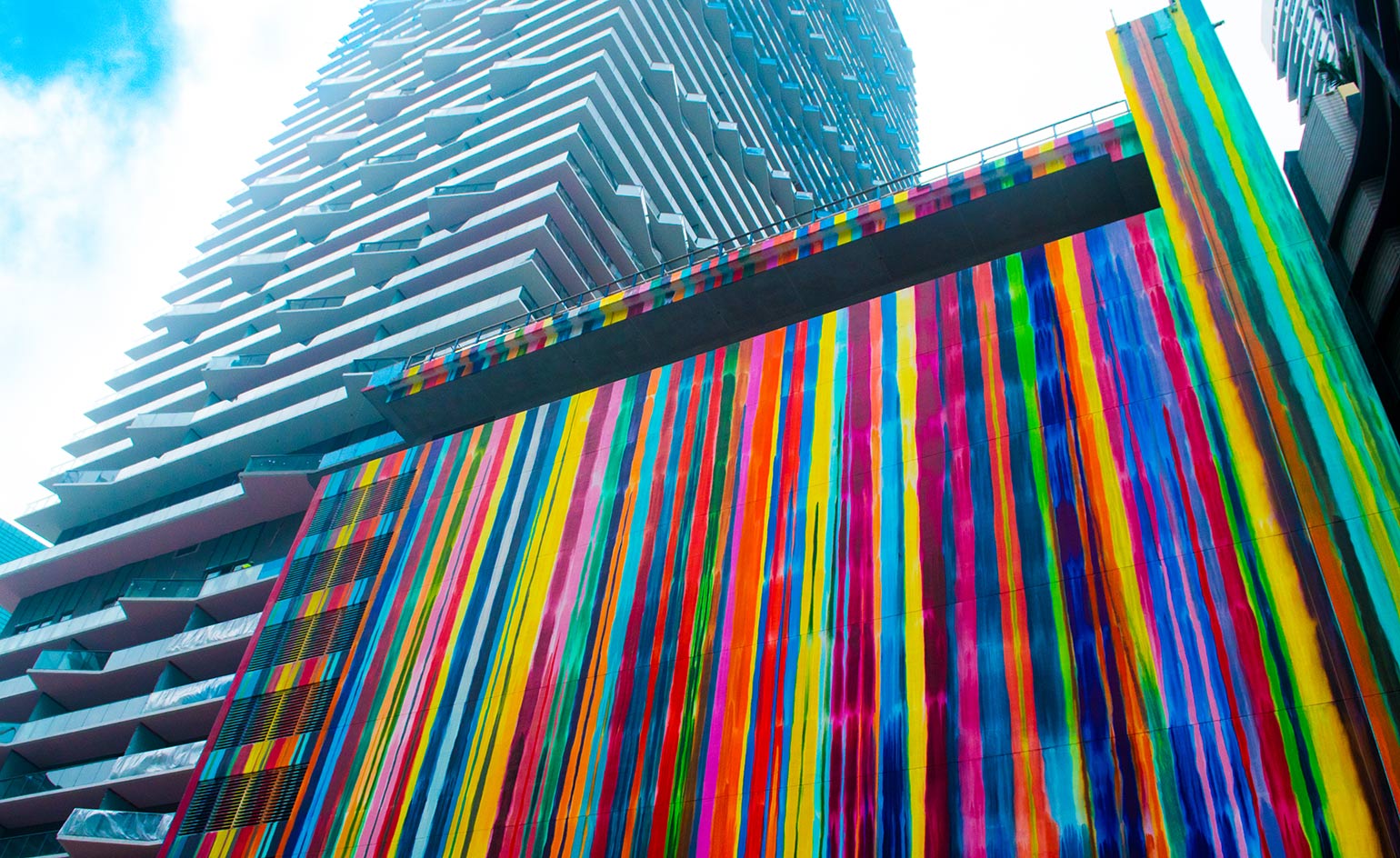
'From the Markus Linnenbrink gigantic city facade to the video installations of Katja Loher, the mysterious sculpture of Bernardí Roig and the fantastic Ray Smith canvases in the residential lobby, we have filled the project with world-class museum art,' says The Related Group’s Carlos Rosso
The triangular plan dictated angular geometric references across the architecture. Arquitectonica principal Bernardo Fort-Brescia’s favourite parts of the building are the trampoline triangular balconies: ‘They cascade diagonally off the facades like wind-driven rain, or are seen from the street like steps rising to the sky. Because they don't align vertically, if one stands at their tip one floats over the street or looks up to the sky. One feels suspended in space,’ he says.
As well as the sharp, sleek design of the facade, distinguishing the project is an external mural by Markus Linnenbrink, his largest to date, which was chosen because of its vibrancy and reflection of Miami’s ‘colourful persona’. ‘From the very beginning of the process we knew we’d want a piece that would stop people and elicit a response from each and every one,’ says Carlos Rosso, president of The Related Group’s condominium development division.
‘SLS Brickell is a glimpse into the future of Brickell and the entire Greater Downtown Miami region. We brought the South Beach lifestyle to the middle of urban Brickell,’ says Rosso.
Yet SLS Brickell is still full of its own personality and plays a new role in the city, says Arash Azarbarzin, president of SBE. ‘We always say SLS South Beach and SLS Brickell are great sisters; they help and complement each other, but they have different personalities. Brickell’s personality is more urban, while South Beach’s is more resort.’ The SLS Brickell features over 15,000 sq ft of meeting space, a spa and two pools, offering residents as well as guests the possibility of a luxury hotel-style living.
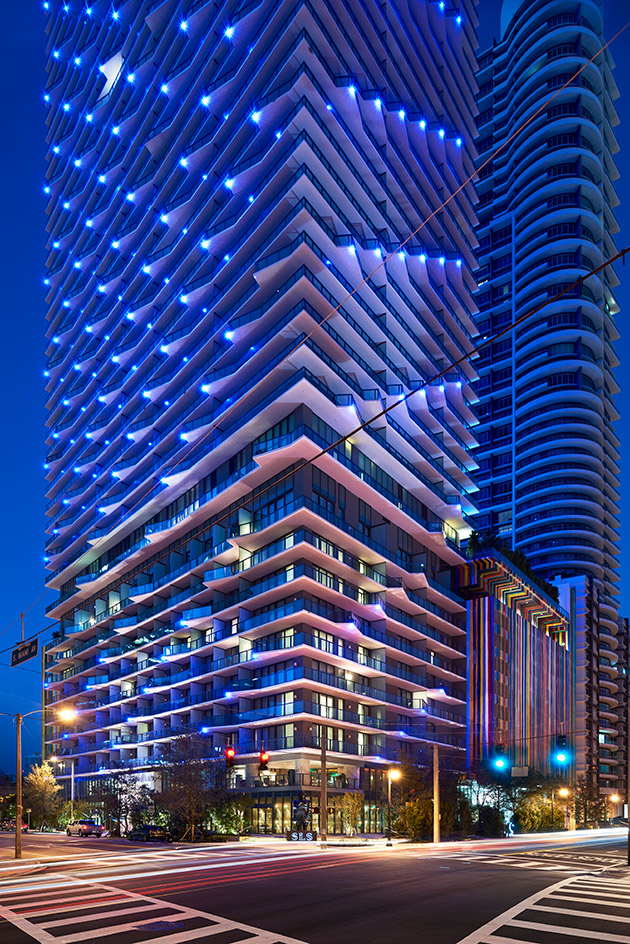
The SLS Brickell lights up at night with a glitzy scheme of blue pin lights marking the angles of the facade across the length of the building
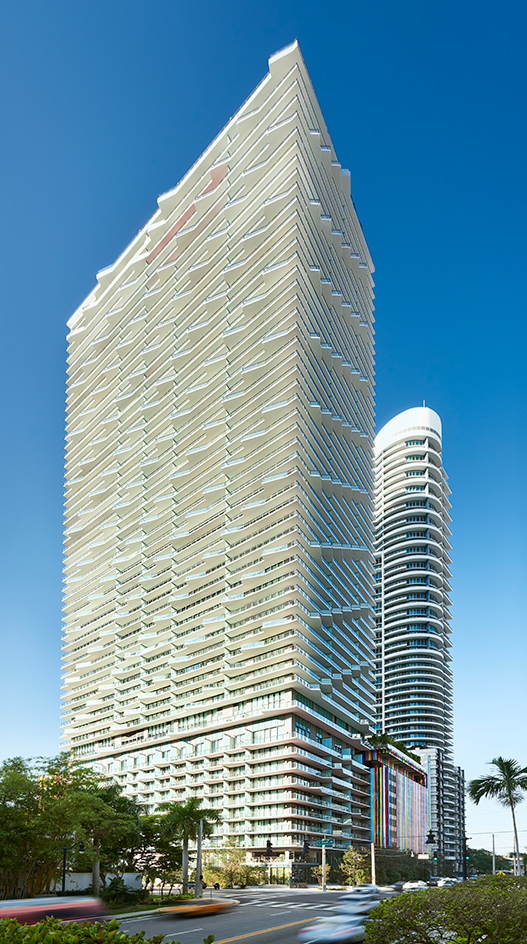
It is the first SLS project to also include condo residences, which will be soon be followed by SLS Puerto Madero
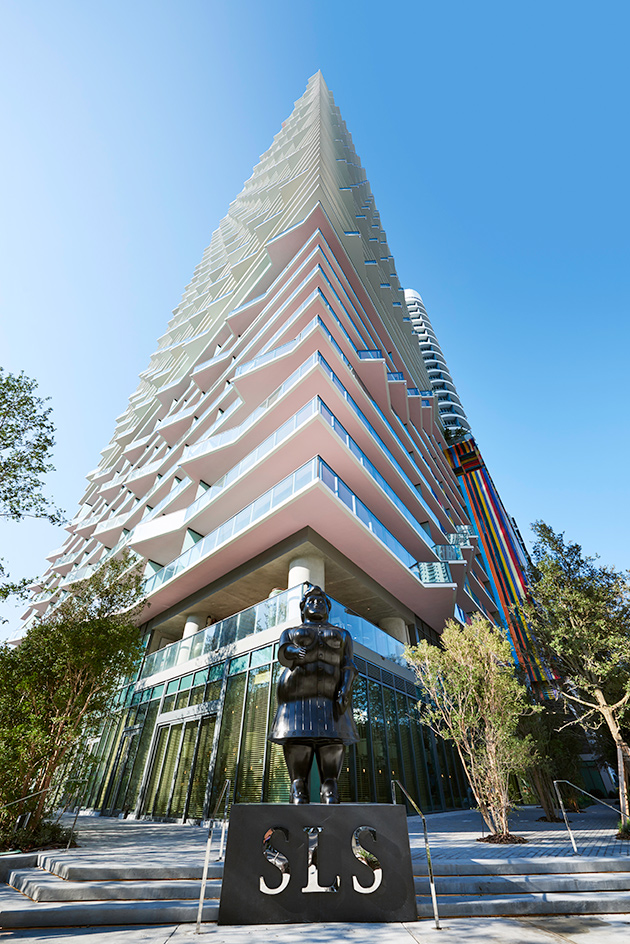
Arquitectonica's Bernardo Fort-Brescia says: ‘The design was intended to connect Brickell’s lively street life with SLS Brickell. The restaurants and bars that line the building’s sidewalk frontage are at the base of the triangular geometry of the design, which becomes the dominant vocabulary’
INFORMATION
For more information, visit the Arquitectonica website
Wallpaper* Newsletter
Receive our daily digest of inspiration, escapism and design stories from around the world direct to your inbox.
Harriet Thorpe is a writer, journalist and editor covering architecture, design and culture, with particular interest in sustainability, 20th-century architecture and community. After studying History of Art at the School of Oriental and African Studies (SOAS) and Journalism at City University in London, she developed her interest in architecture working at Wallpaper* magazine and today contributes to Wallpaper*, The World of Interiors and Icon magazine, amongst other titles. She is author of The Sustainable City (2022, Hoxton Mini Press), a book about sustainable architecture in London, and the Modern Cambridge Map (2023, Blue Crow Media), a map of 20th-century architecture in Cambridge, the city where she grew up.
-
 All-In is the Paris-based label making full-force fashion for main character dressing
All-In is the Paris-based label making full-force fashion for main character dressingPart of our monthly Uprising series, Wallpaper* meets Benjamin Barron and Bror August Vestbø of All-In, the LVMH Prize-nominated label which bases its collections on a riotous cast of characters – real and imagined
By Orla Brennan
-
 Maserati joins forces with Giorgetti for a turbo-charged relationship
Maserati joins forces with Giorgetti for a turbo-charged relationshipAnnouncing their marriage during Milan Design Week, the brands unveiled a collection, a car and a long term commitment
By Hugo Macdonald
-
 Through an innovative new training program, Poltrona Frau aims to safeguard Italian craft
Through an innovative new training program, Poltrona Frau aims to safeguard Italian craftThe heritage furniture manufacturer is training a new generation of leather artisans
By Cristina Kiran Piotti
-
 This minimalist Wyoming retreat is the perfect place to unplug
This minimalist Wyoming retreat is the perfect place to unplugThis woodland home that espouses the virtues of simplicity, containing barely any furniture and having used only three materials in its construction
By Anna Solomon
-
 We explore Franklin Israel’s lesser-known, progressive, deconstructivist architecture
We explore Franklin Israel’s lesser-known, progressive, deconstructivist architectureFranklin Israel, a progressive Californian architect whose life was cut short in 1996 at the age of 50, is celebrated in a new book that examines his work and legacy
By Michael Webb
-
 A new hilltop California home is rooted in the landscape and celebrates views of nature
A new hilltop California home is rooted in the landscape and celebrates views of natureWOJR's California home House of Horns is a meticulously planned modern villa that seeps into its surrounding landscape through a series of sculptural courtyards
By Jonathan Bell
-
 The Frick Collection's expansion by Selldorf Architects is both surgical and delicate
The Frick Collection's expansion by Selldorf Architects is both surgical and delicateThe New York cultural institution gets a $220 million glow-up
By Stephanie Murg
-
 Remembering architect David M Childs (1941-2025) and his New York skyline legacy
Remembering architect David M Childs (1941-2025) and his New York skyline legacyDavid M Childs, a former chairman of architectural powerhouse SOM, has passed away. We celebrate his professional achievements
By Jonathan Bell
-
 The upcoming Zaha Hadid Architects projects set to transform the horizon
The upcoming Zaha Hadid Architects projects set to transform the horizonA peek at Zaha Hadid Architects’ future projects, which will comprise some of the most innovative and intriguing structures in the world
By Anna Solomon
-
 Frank Lloyd Wright’s last house has finally been built – and you can stay there
Frank Lloyd Wright’s last house has finally been built – and you can stay thereFrank Lloyd Wright’s final residential commission, RiverRock, has come to life. But, constructed 66 years after his death, can it be considered a true ‘Wright’?
By Anna Solomon
-
 Heritage and conservation after the fires: what’s next for Los Angeles?
Heritage and conservation after the fires: what’s next for Los Angeles?In the second instalment of our 'Rebuilding LA' series, we explore a way forward for historical treasures under threat
By Mimi Zeiger