Force of nature: the Oculus channels the Sri Lankan landscape through its form
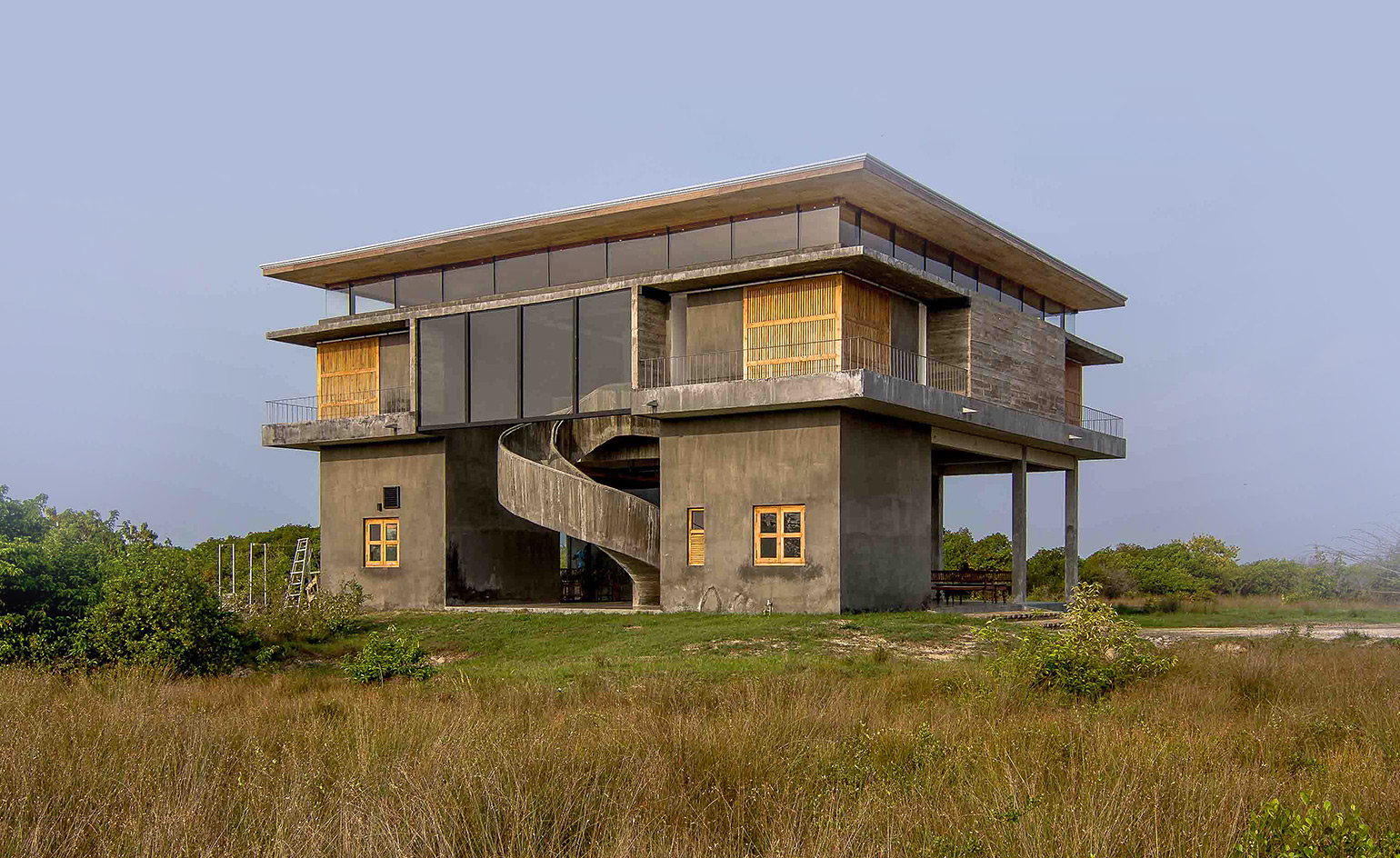
Rising up from the flat grasslands of Jaffna, Sri Lanka, the Oculus, designed by architecture firm Palinda Kannangara, is a residence for staff and visitors at the Jaffna wind power farm. Commissioned by Windforce, the Oculus sits at the first point of the axis which extends across the landscape to the wind farm hosting 16 wind power turbines, and the main monitoring station building, where the wind farm is controlled from.
The Oculus is named after the circular opening carved out in the centre of the building’s square roof. A pivot of natural light, water and the changing seasons, the oculus radiates light through the building and frames a view of the towering windmill beside it. Directly beneath the opening on the ground floor, a small pool of water gathers reaching various heights of depth across the seasons and catching the reflection of the windmill.
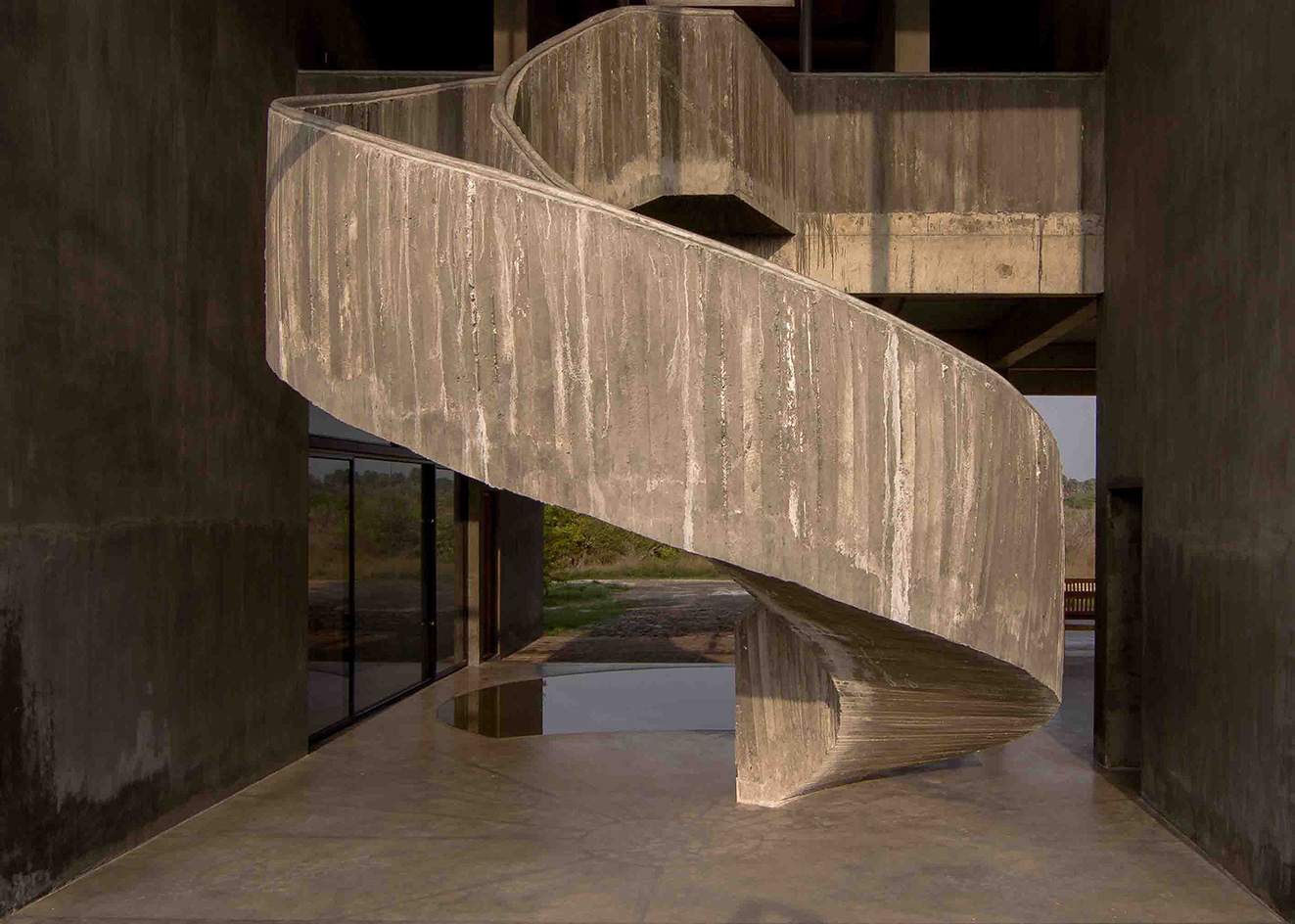
The sculptural staircase, exposed to the open landscape, meets the oculus pool in a dramatic architectural moment
A force of architecture with its concrete form is sturdy and strong, the design is not imposing on the environment, yet sensitive to its seasonal fluctuations and open to its beauty. High ceilings of 14ft and cut out spaces without windows reduce its solidity and open up the ground floor to the grassy landscape, which encroaches into the space at the edges.
The ground floor, which is hoisted two feet above the landscape, has a social open-plan design with the shallow pool at the core. The kitchen and dining room are enclosed, as are the caretakers quarters. A rough spiral staircase made of stone pavers winds up to the upper level where the sleeping and living quarters for visiting engineers, staff members and guests are located. Cut out windows in the four corner bedrooms reveal the depth of the concrete, into which glazed and timber screens can be hidden within.
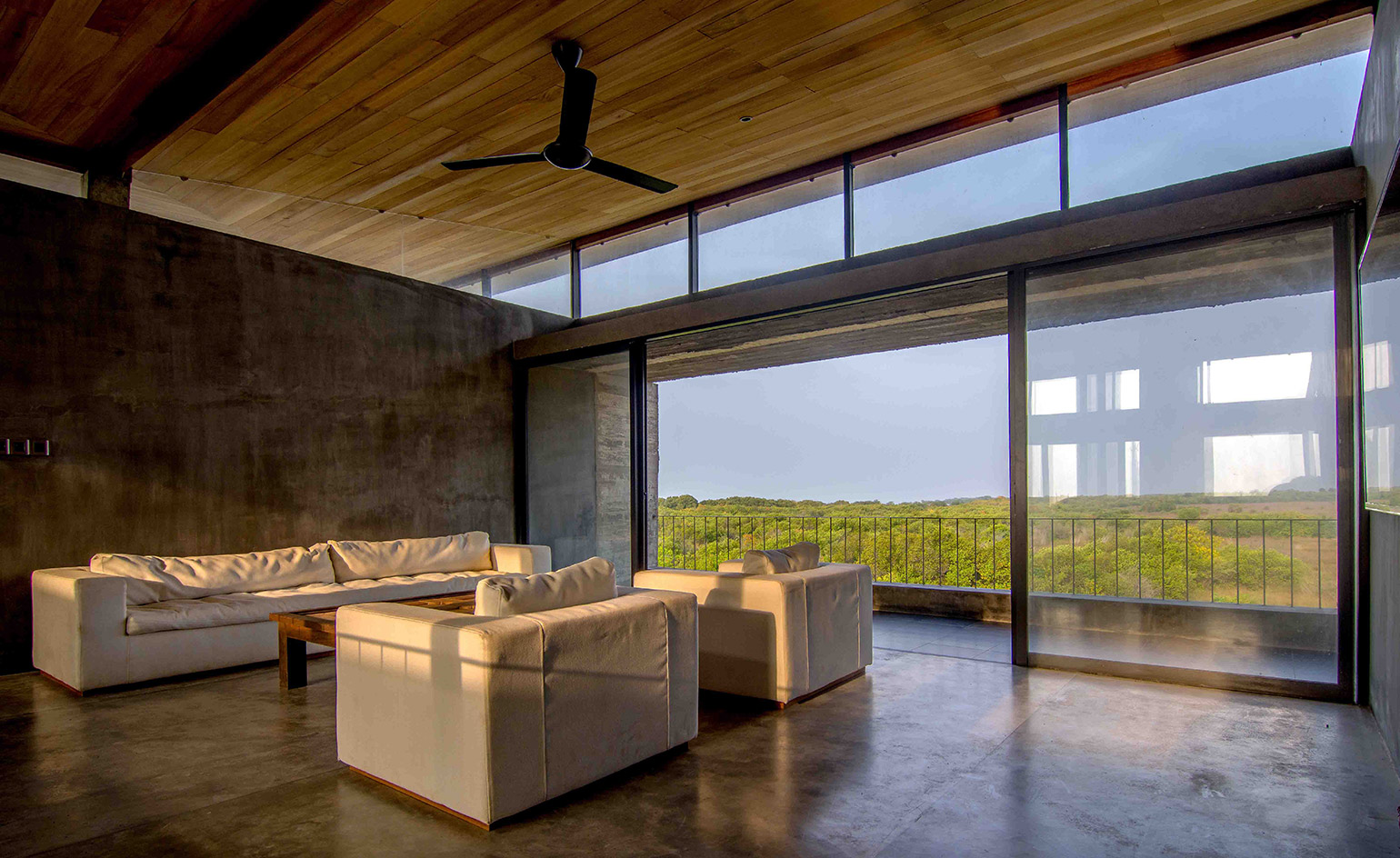
Microclimatic modulation was used to moderate temperature including timber screens and extended sunshades, fused seamlessly into the design
The timber screens as well as additional sunshades are designed as layers of protection against the extreme heat of the Jaffna sun, filtering light through to the inner glazed screens. Opened up they display endless views – after the monsoon, the landscape is blessed with clear blue skies extending across the scrubland.
Responding in colour and materiality to the earthy hues of the seasonal grasses, the tidal mudflat that extend for miles around the building and the blue-grey surface of the Jaffna lagoon, the polished cement floors and matte cement finished walls of the Oculus are cool and tactile like the exposed concrete form – only the bedrooms are painted white to soften the interior.
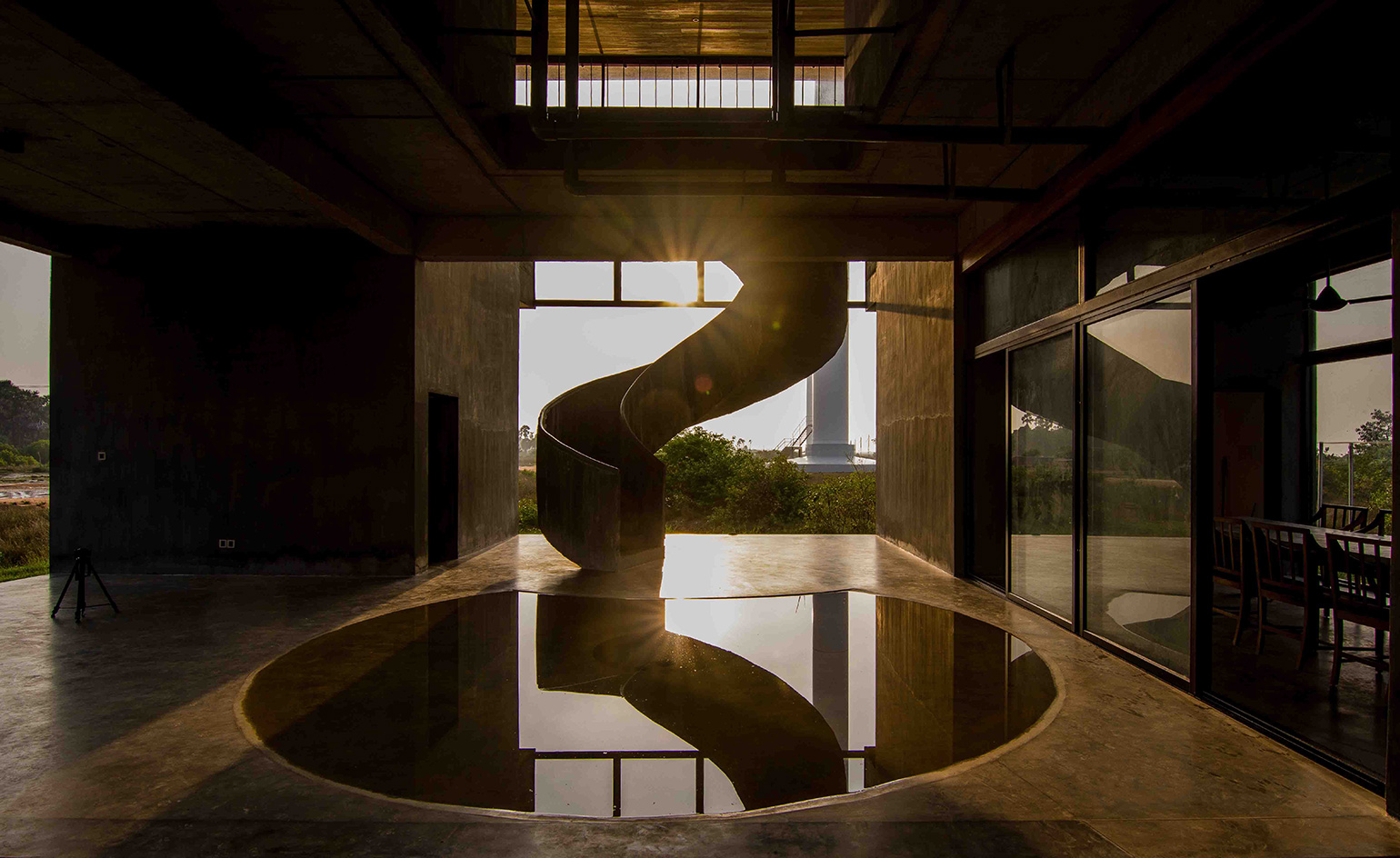
The 4,715 sq ft building made of exposed concrete with cement floors and walls within is simple and functional yet extremely sensitive to its surroundings
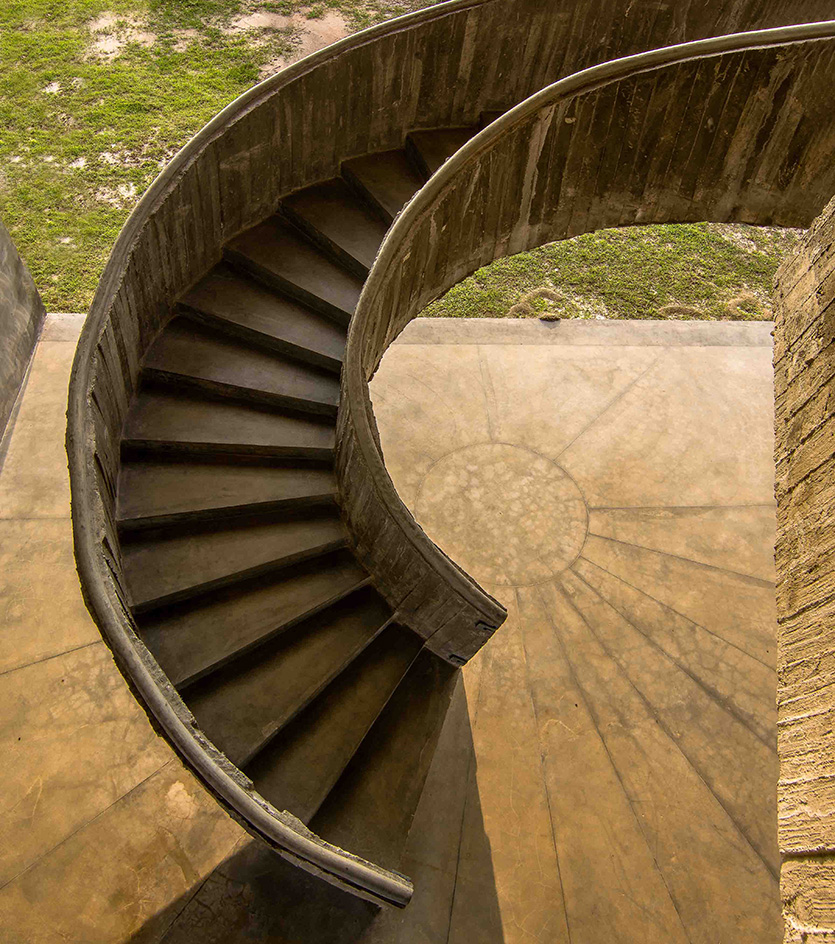
The sculptural spiral staircase is made from stone pavers with an eroded aesthetic that blends with the natural landscape

An oculus in the centre of the roof reveals views of the windmill beside the building
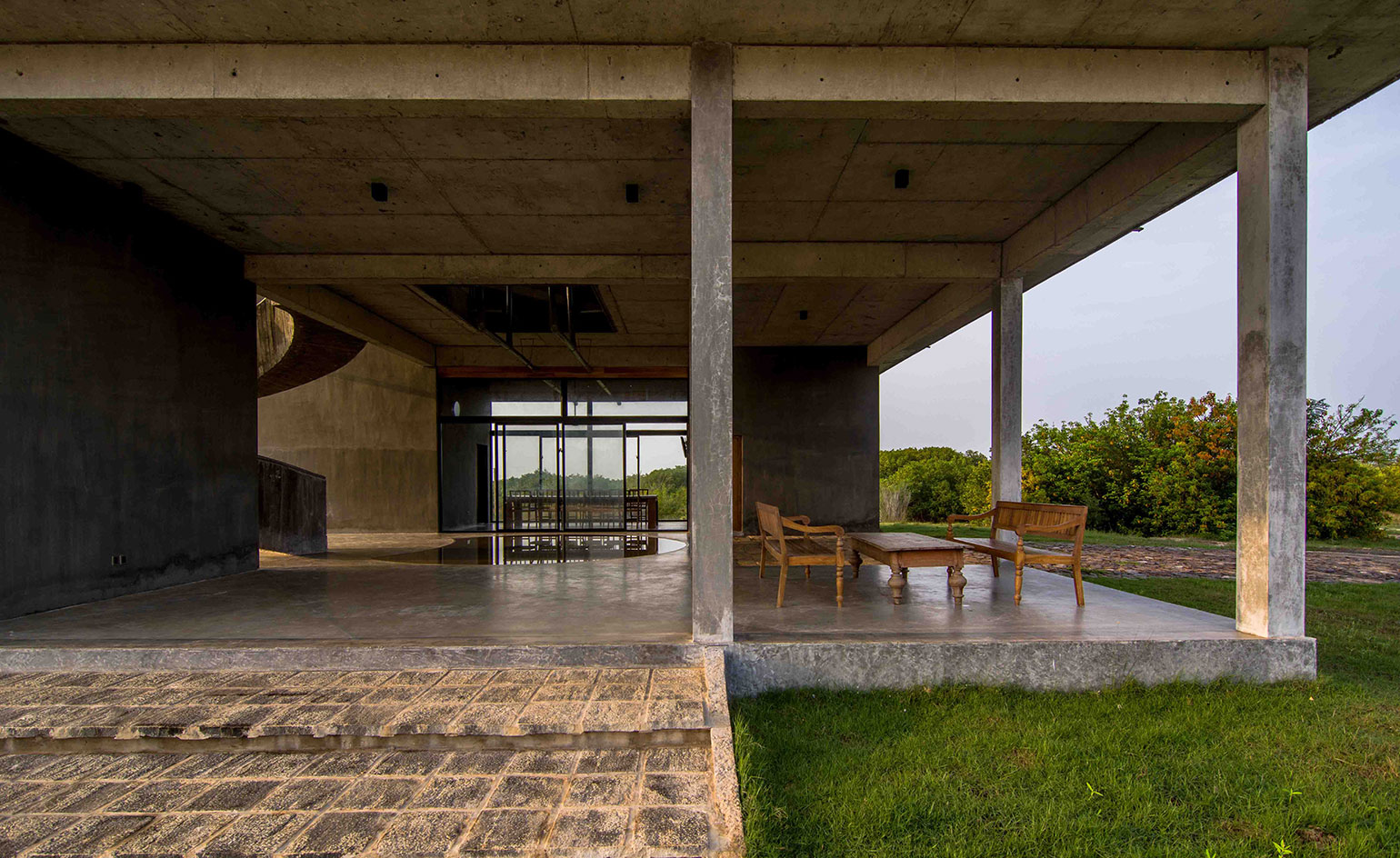
Inner glazed screen disappear neatly into the walls opening up the interior to uninhibited views of the surrounding scrubland

The upper floor consists of a living area, two rooms for staff and two rooms for guests, the four bedrooms are located in the four corners of the rectangular plan
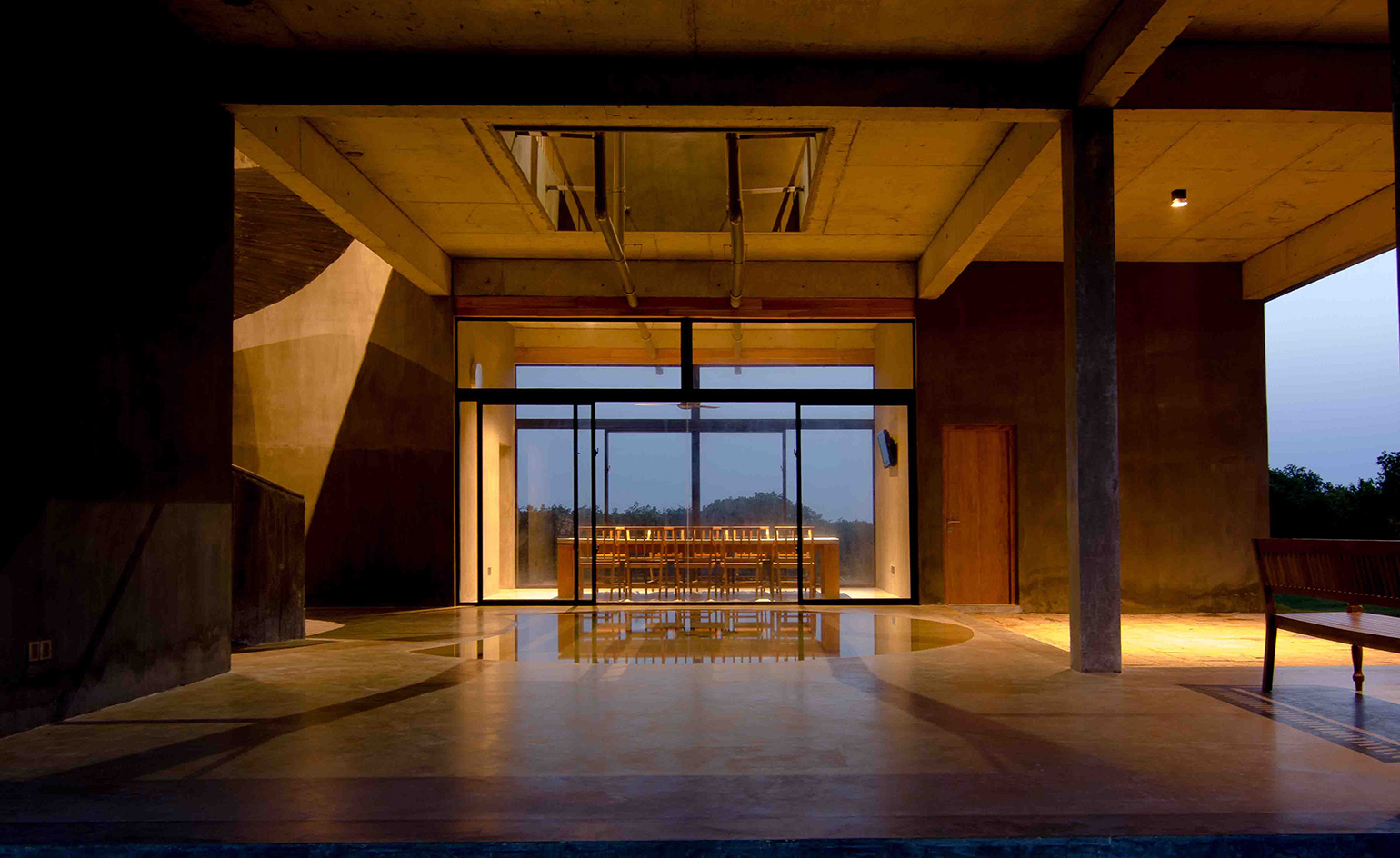
The landscape architect on the project was Varna Shashidhar
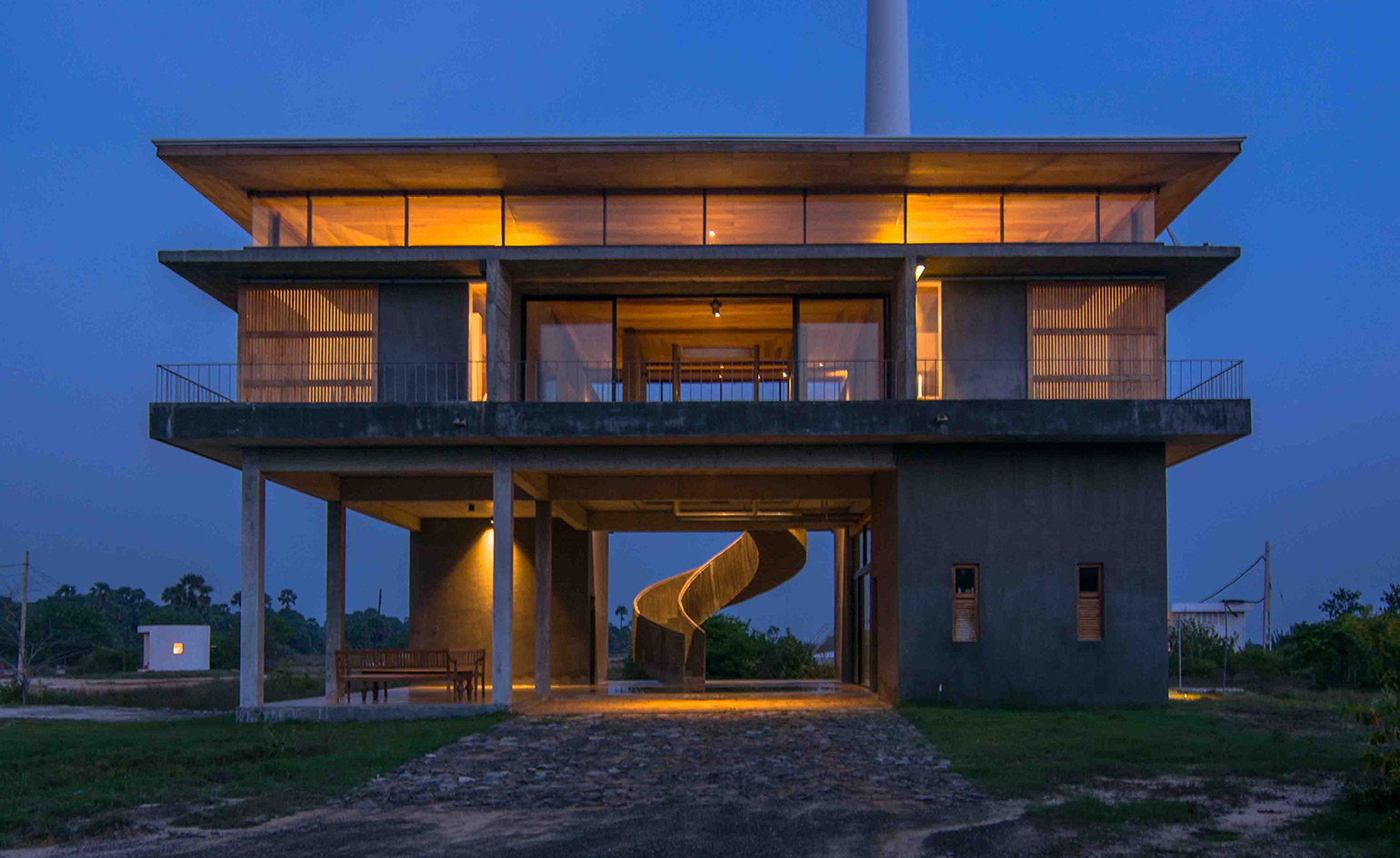
The roof supported by steel props slopes inwards toward the oculus in the centre of the roof, collecting water below, moderating temperature during the hot monsoon season
INFORMATION
For more information, visit the Palinda Kannangara website
Wallpaper* Newsletter
Receive our daily digest of inspiration, escapism and design stories from around the world direct to your inbox.
Harriet Thorpe is a writer, journalist and editor covering architecture, design and culture, with particular interest in sustainability, 20th-century architecture and community. After studying History of Art at the School of Oriental and African Studies (SOAS) and Journalism at City University in London, she developed her interest in architecture working at Wallpaper* magazine and today contributes to Wallpaper*, The World of Interiors and Icon magazine, amongst other titles. She is author of The Sustainable City (2022, Hoxton Mini Press), a book about sustainable architecture in London, and the Modern Cambridge Map (2023, Blue Crow Media), a map of 20th-century architecture in Cambridge, the city where she grew up.
-
 Tour the best contemporary tea houses around the world
Tour the best contemporary tea houses around the worldCelebrate the world’s most unique tea houses, from Melbourne to Stockholm, with a new book by Wallpaper’s Léa Teuscher
By Léa Teuscher
-
 ‘Humour is foundational’: artist Ella Kruglyanskaya on painting as a ‘highly questionable’ pursuit
‘Humour is foundational’: artist Ella Kruglyanskaya on painting as a ‘highly questionable’ pursuitElla Kruglyanskaya’s exhibition, ‘Shadows’ at Thomas Dane Gallery, is the first in a series of three this year, with openings in Basel and New York to follow
By Hannah Silver
-
 Australian bathhouse ‘About Time’ bridges softness and brutalism
Australian bathhouse ‘About Time’ bridges softness and brutalism‘About Time’, an Australian bathhouse designed by Goss Studio, balances brutalist architecture and the softness of natural patina in a Japanese-inspired wellness hub
By Ellie Stathaki
-
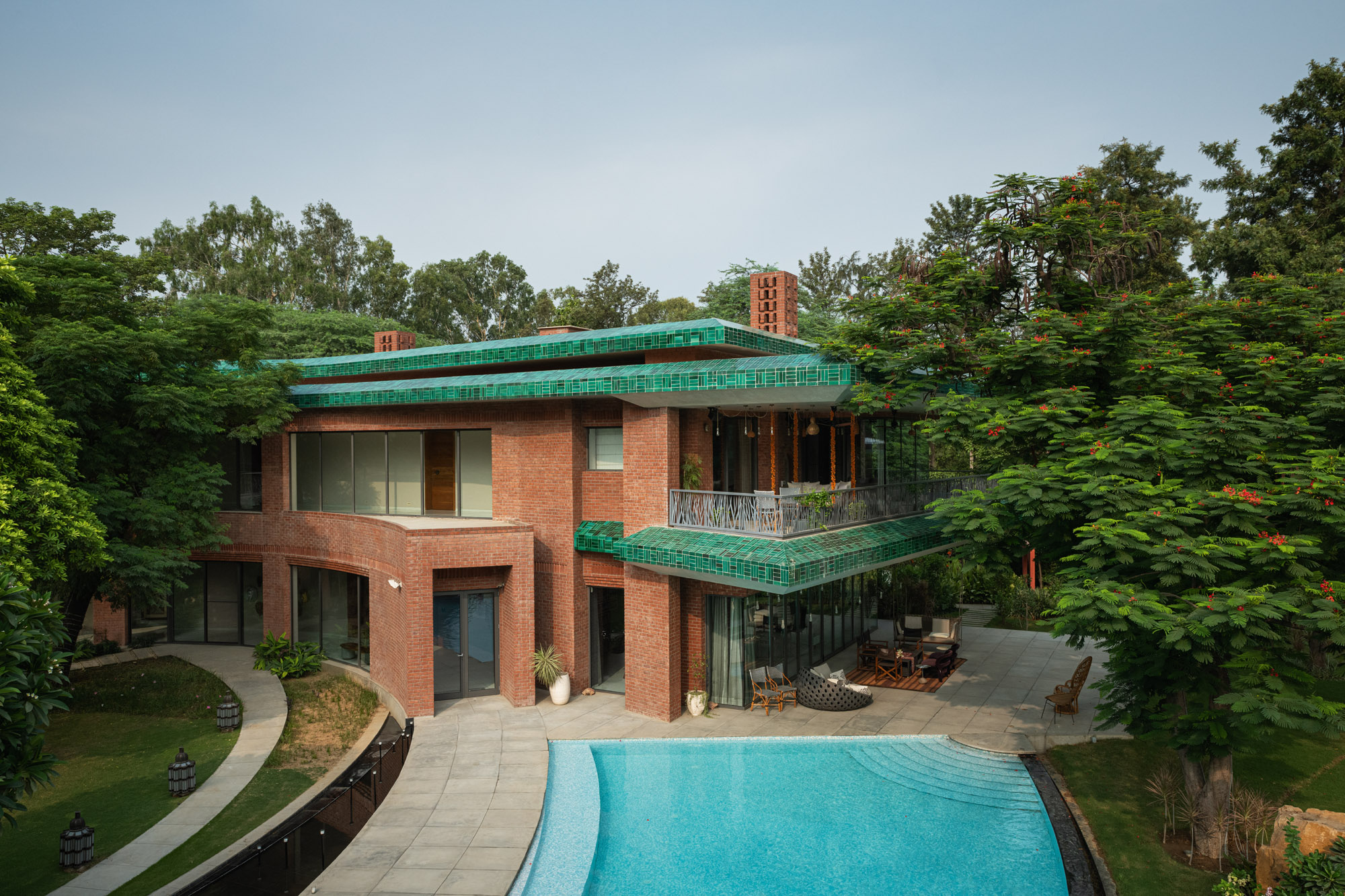 Shalini Misra’s Delhi home is a seasonal sanctuary ‘made in India’
Shalini Misra’s Delhi home is a seasonal sanctuary ‘made in India’Interior designer Shalini Misra’s retreat in the Indian capital champions modernist influences, Islamic ancestry and local craftsmanship
By Sunil Sethi
-
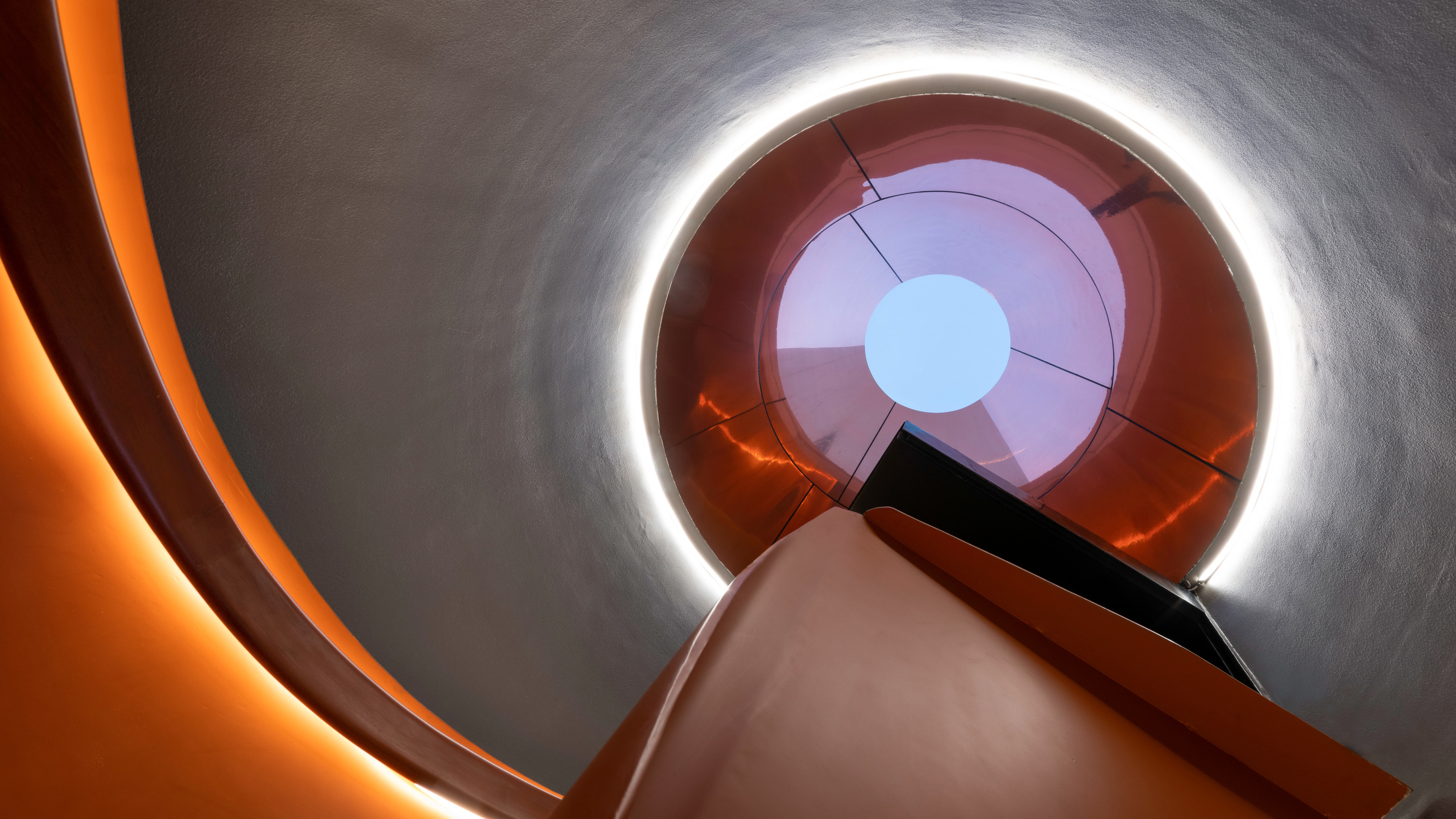 A triplex Mumbai penthouse contains sculptural staircases and expansive terraces
A triplex Mumbai penthouse contains sculptural staircases and expansive terracesEnso House is a multigenerational Mumbai penthouse by S+PS Architects that combines a reorganised interior programme with bespoke finishes and crafts
By Jonathan Bell
-
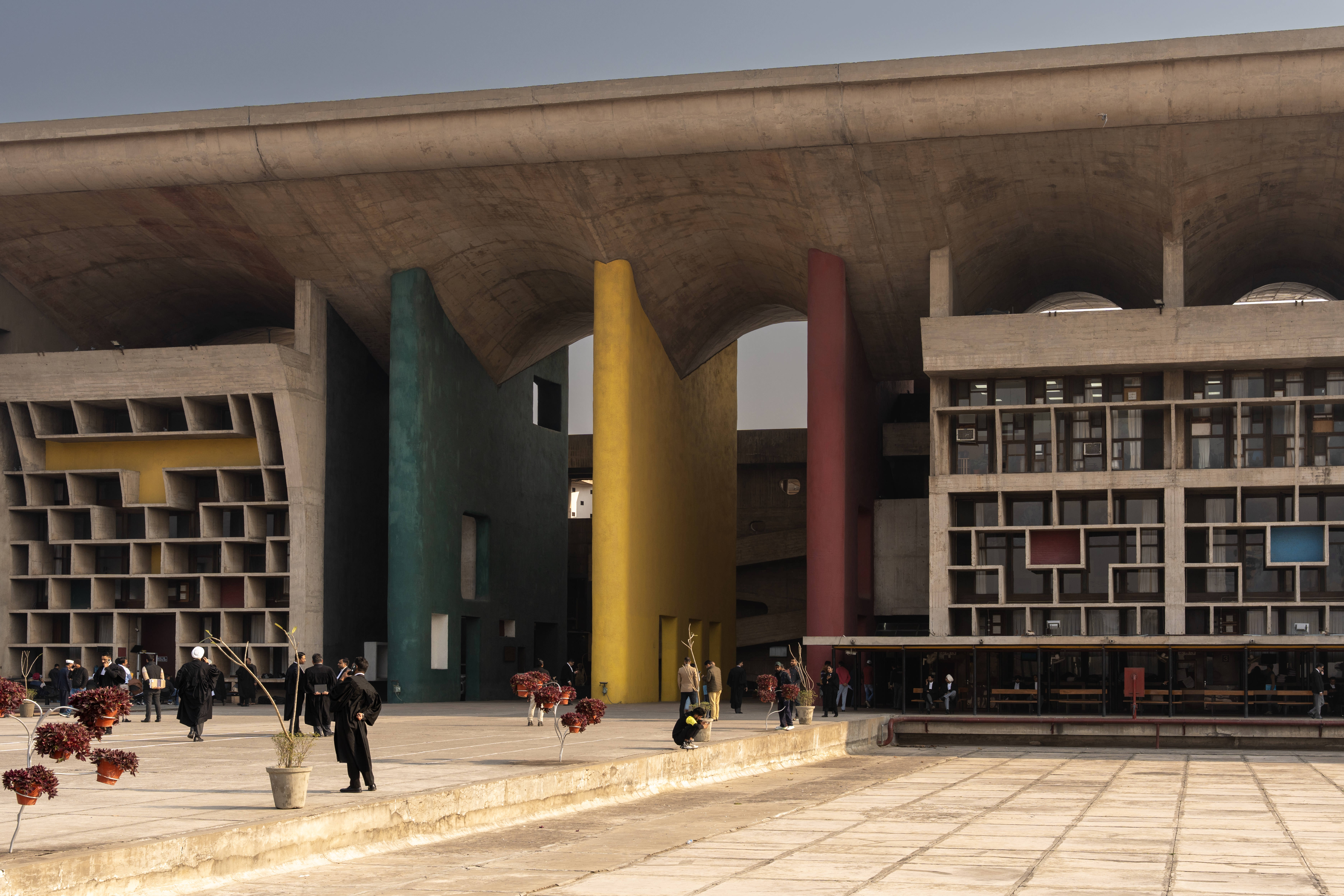 This ‘architourism’ trip explores India’s architectural history, from Mughal to modernism
This ‘architourism’ trip explores India’s architectural history, from Mughal to modernismArchitourian is offering travellers a seven-night exploration of northern India’s architectural marvels, including Chandigarh, the city designed by Le Corbusier
By Anna Solomon
-
 At the Institute of Indology, a humble new addition makes all the difference
At the Institute of Indology, a humble new addition makes all the differenceContinuing the late Balkrishna V Doshi’s legacy, Sangath studio design a new take on the toilet in Gujarat
By Ellie Stathaki
-
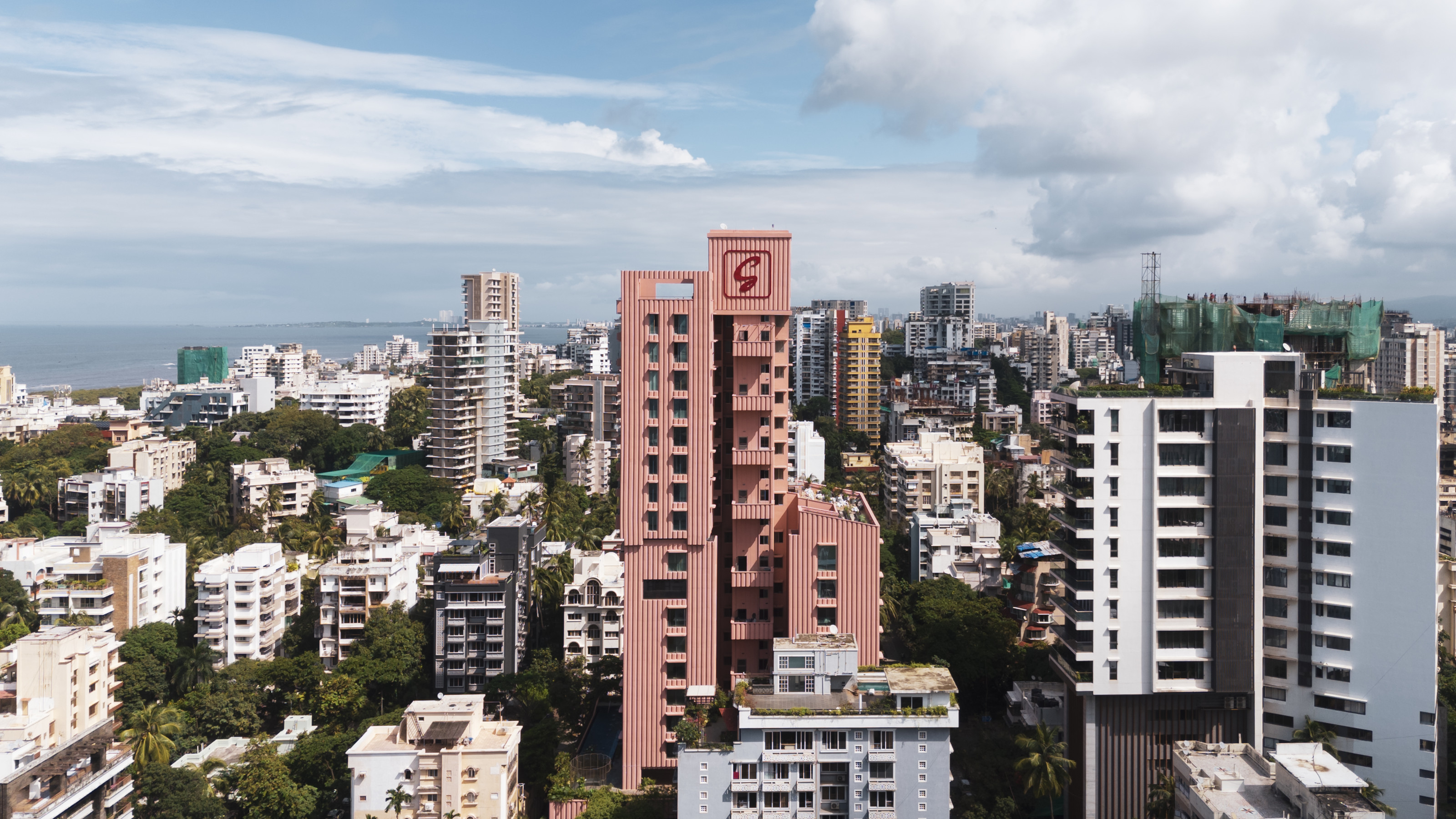 Pretty in pink: Mumbai's new residential tower shakes up the cityscape
Pretty in pink: Mumbai's new residential tower shakes up the cityscape'Satguru’s Rendezvous' in Mumbai houses luxury apartments behind its elegant fluted concrete skin. We take a tour.
By Jonathan Bell
-
 Join our world tour of contemporary homes across five continents
Join our world tour of contemporary homes across five continentsWe take a world tour of contemporary homes, exploring case studies of how we live; we make five stops across five continents
By Ellie Stathaki
-
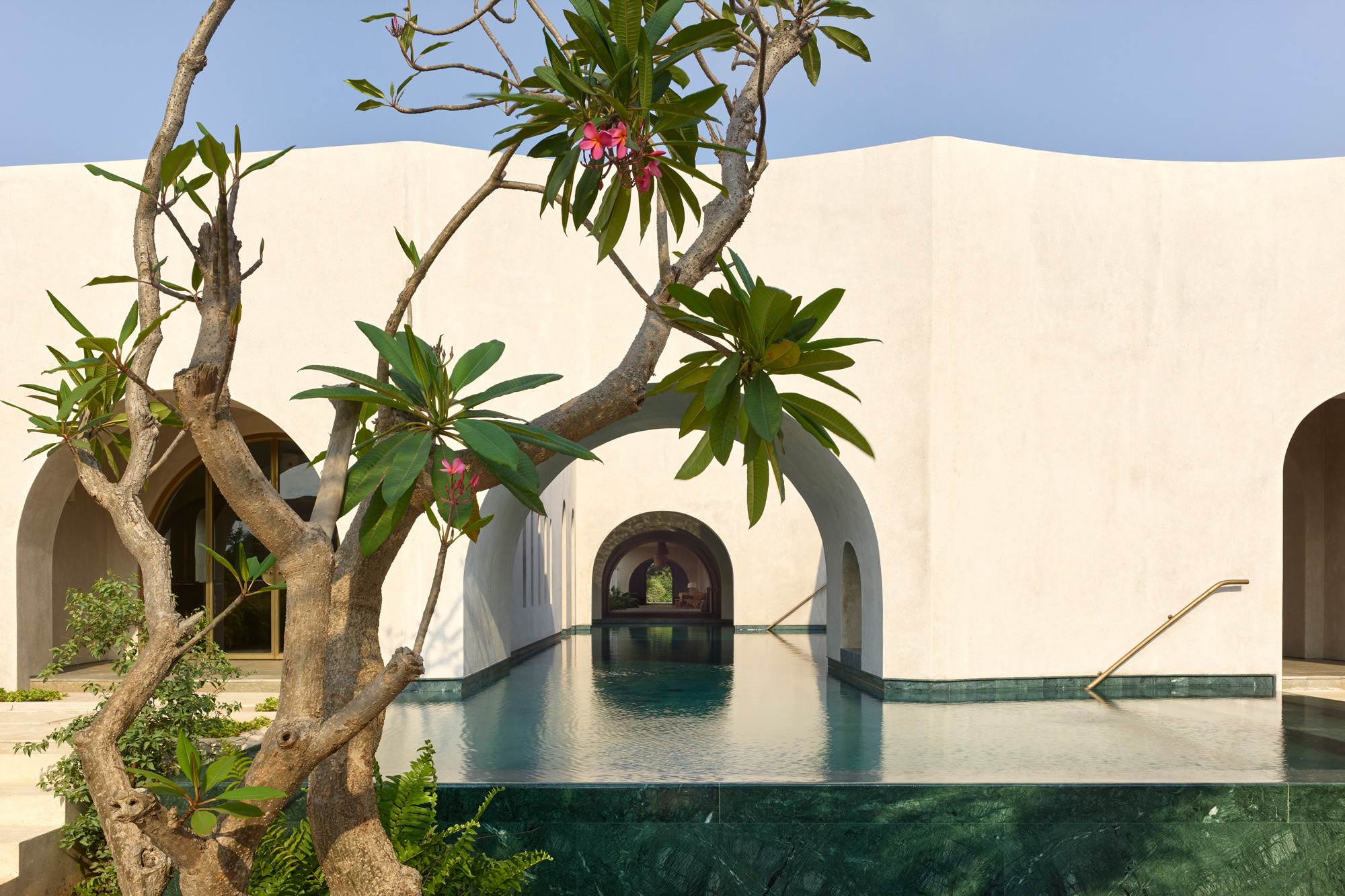 Walk through an Indian villa near Mumbai, where time slows down
Walk through an Indian villa near Mumbai, where time slows downIn this Indian villa, Architecture Brio weaves together water features, stunning gardens and graceful compositions to create a serene retreat near Mumbai
By Stephen Crafti
-
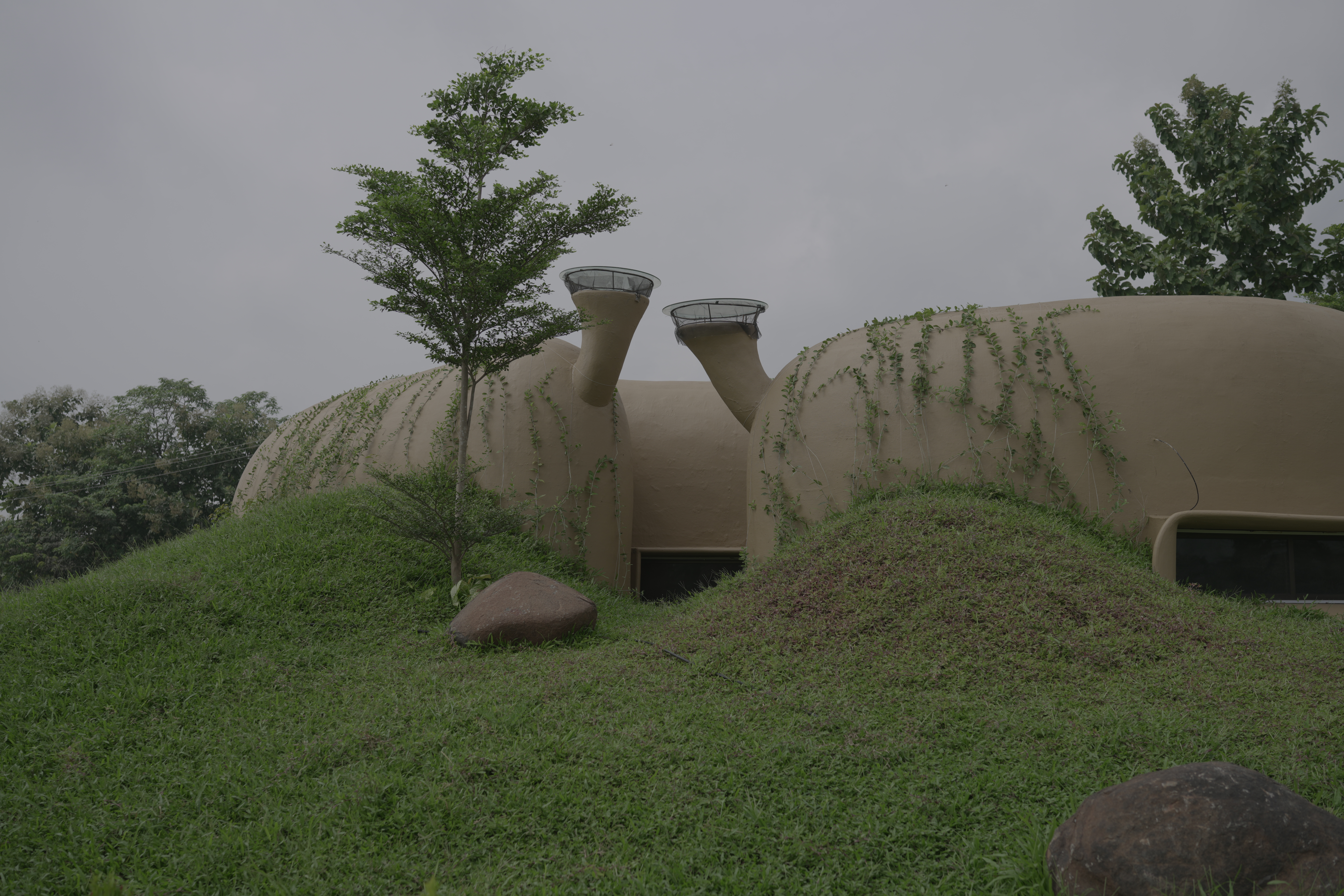 Nine emerging Indian architecture studios on a mission to transform their country
Nine emerging Indian architecture studios on a mission to transform their countryWe survey the emerging Indian architecture studios and professionals, who come armed with passion, ideas and tools designed to foster and bolster their country's creative growth
By Ellie Stathaki