TOG launches office alternative in Frankfurt
TOG (The Office Group) and dMFK Architects launch Oper46, Frankfurt's newest flexible workspace that offers an alternative to the conventional office
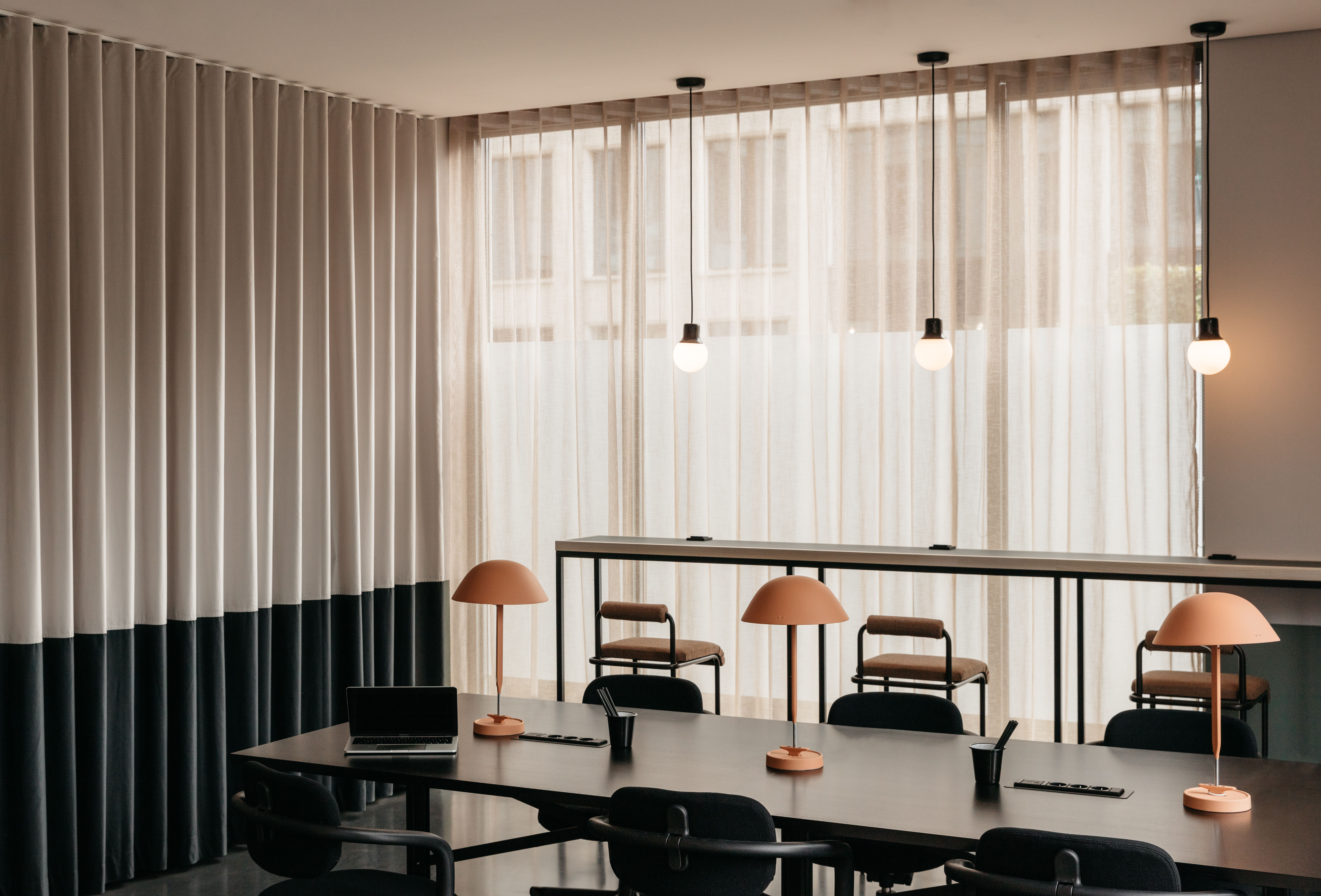
Toby Mitchell - Photography
Flexible working has been the name of the game for many in recent years; a shift only accelerated by the ongoing pandemic. Now, Frankfurt has got a brand new flexible workspace courtesy of TOG (The Office Group) and dMFK Architects. The office experts launch this month Oper46, the first co-working space for TOG in the German city – and one of Europe's key financial hubs.
Spread across six floors and some 6,700 sq m, the building, set in the cultural and financial heart of Frankfurt, on Opernplatz, has been carefully designed to cater both for the present and future. Focusing on a design-led, high quality environment the space has been made with crafted materials and a warm and tactile feel that avoids corporate cliches. The idea, the architects explain, is to be able to offer an ‘alternative' to the standard office space, right in the centre of town.
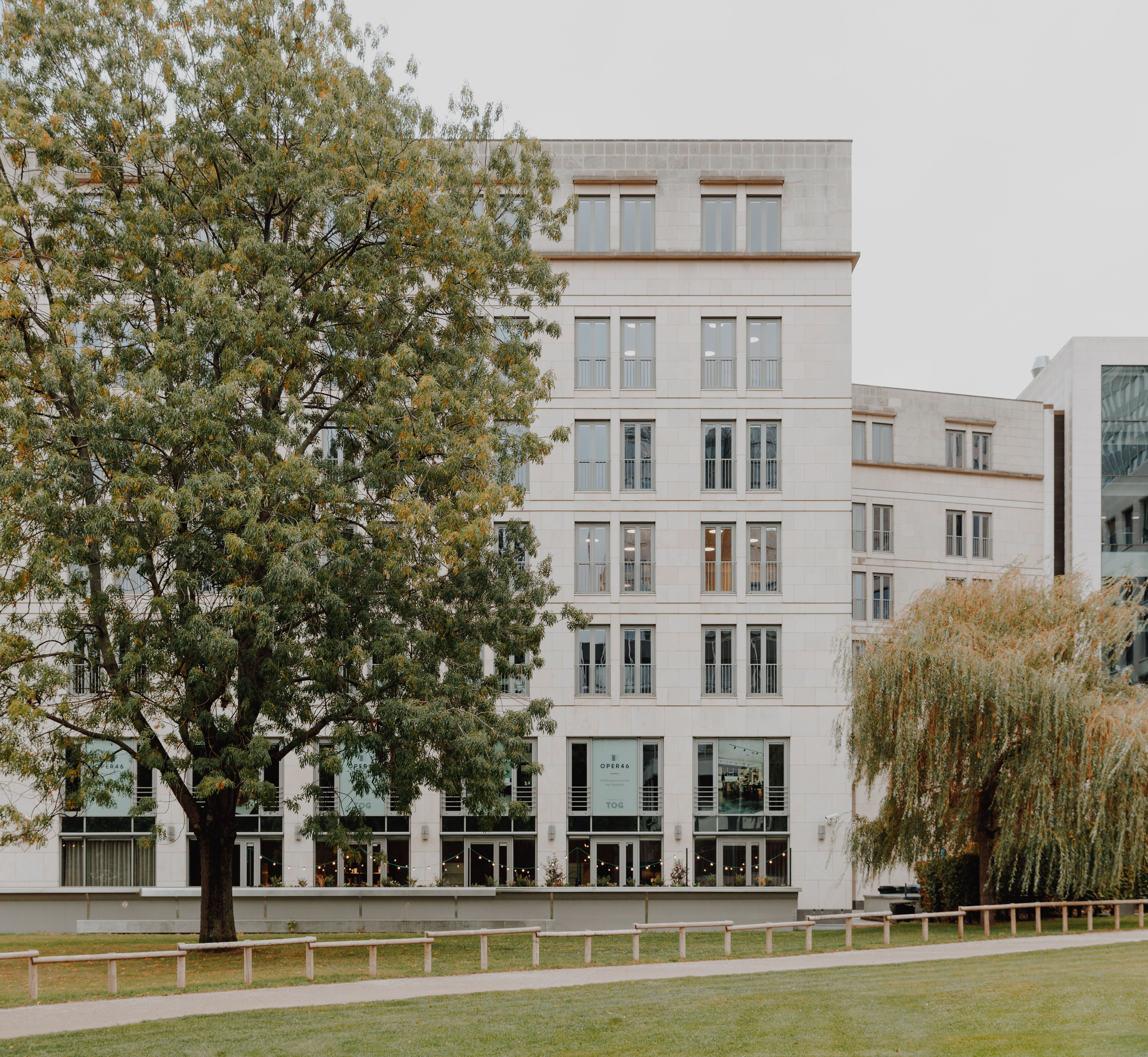
‘Frankfurt is a sophisticated and dynamic city – it’s buzzing with activity and has an entrepreneurial attitude. Here in the beating heart of the metropolis, business meets culture,' says TOG head of design Nasim Köerting. ‘In order to capture a look and feel that would sit well within Frankfurt, we collaborated with dMFK architects to design this new flexible work space, Oper46. They have been involved in numerous TOG buildings before and have proven that they are great at designing elegant, sophisticated yet energising office spaces.'
This is not the first project where TOG has collaborated with architects dMFK. York House, the flexible workspace specialist's largest venue so far was also masterminded by the same architecture studio – and that's not the only location in their portfolio either. The practice's expertise in the field has proven valuable in transforming one more existing building – in this case, an early 2000s standard office building – into a dynamic, contemporary hub for creativity and business.
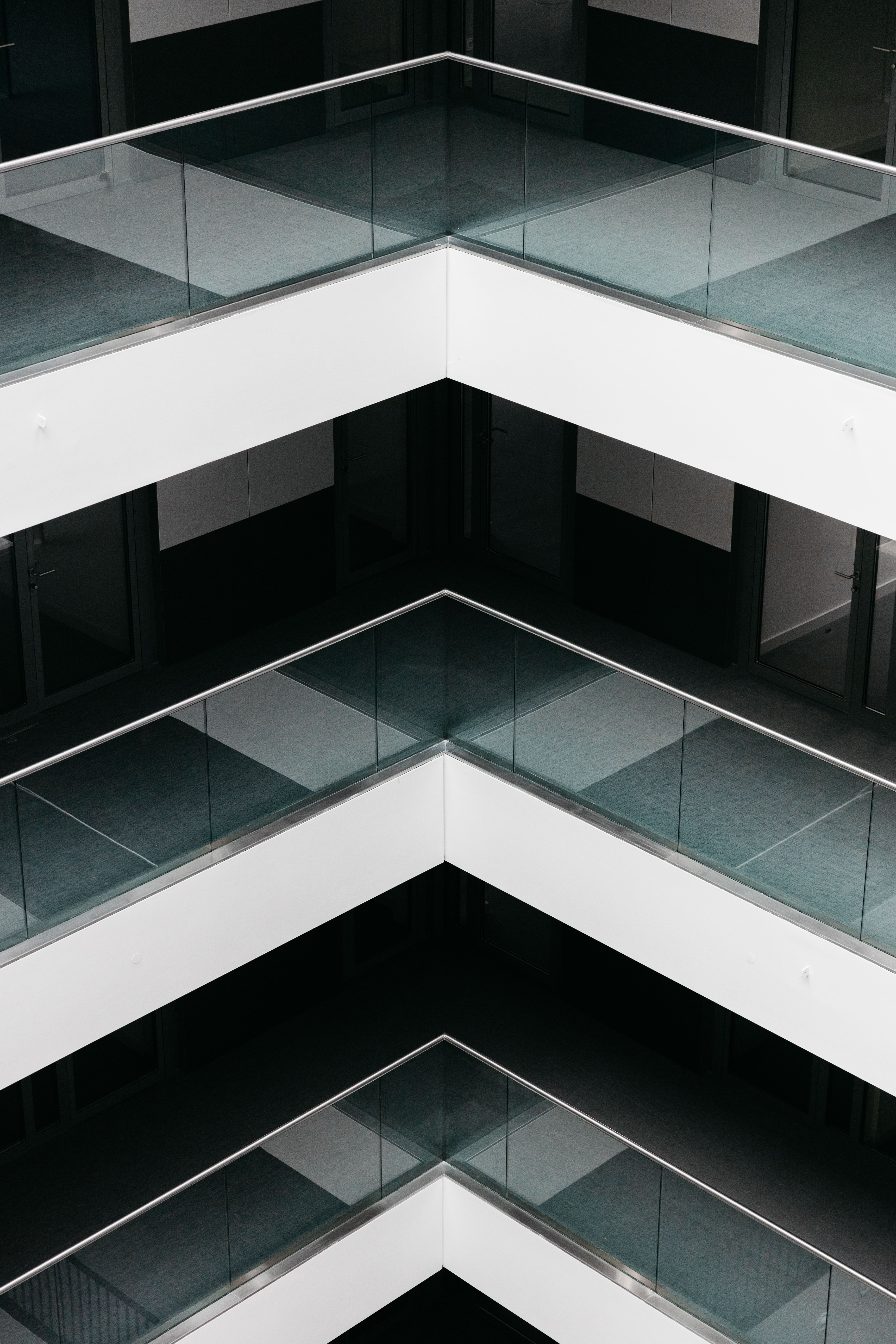
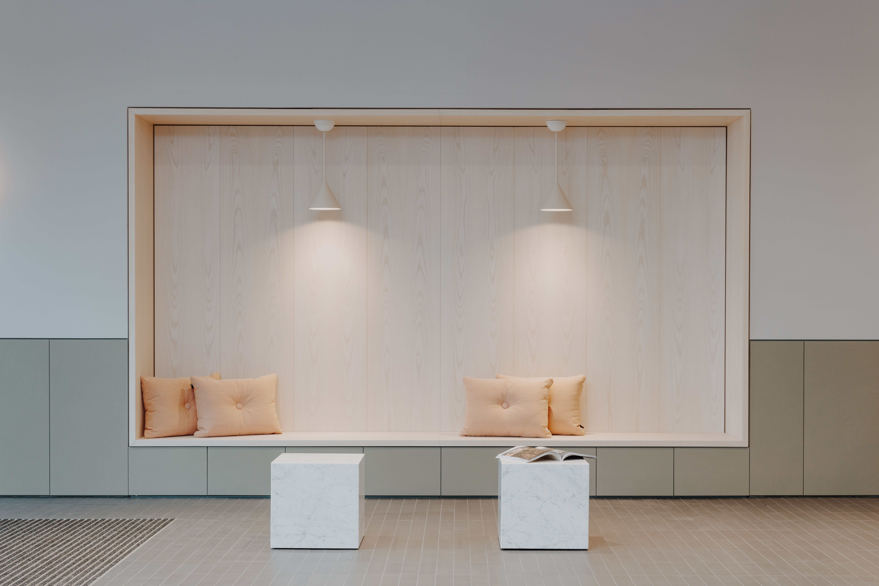
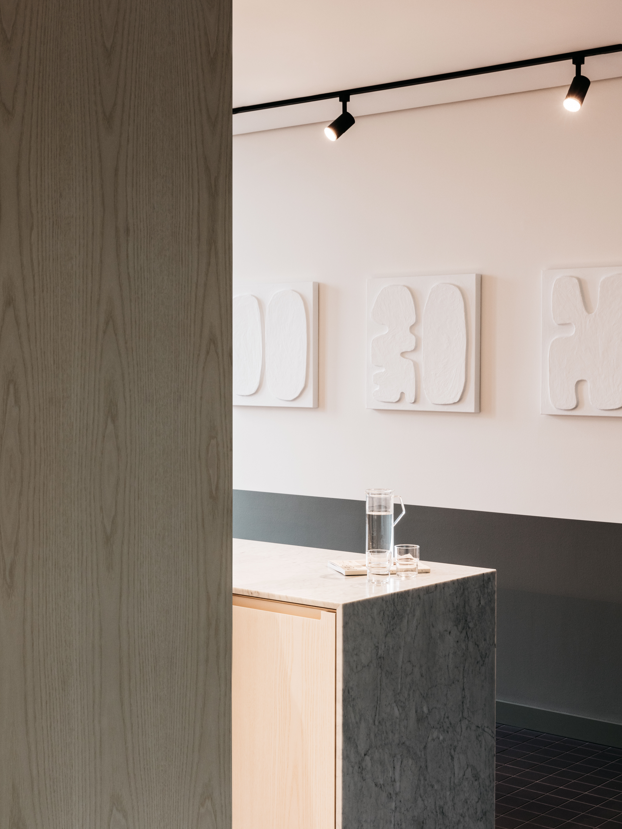
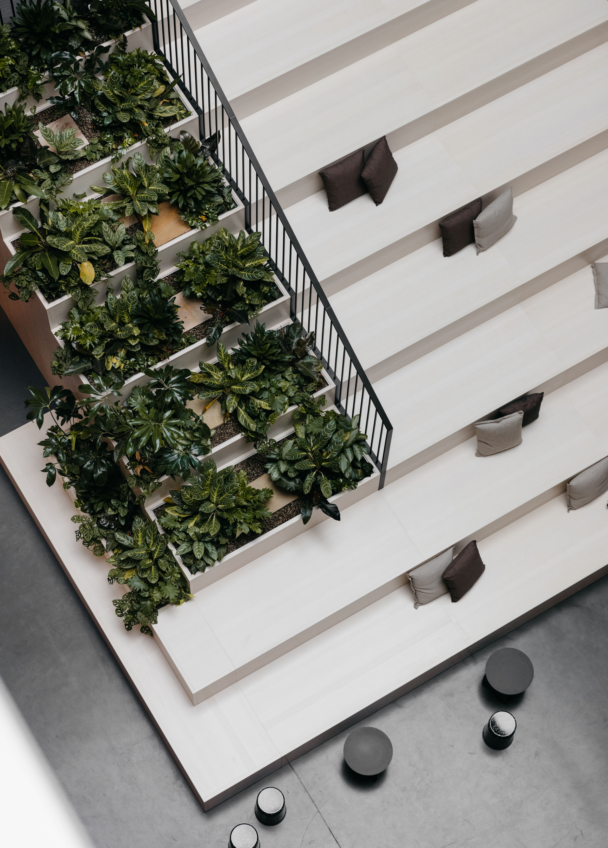

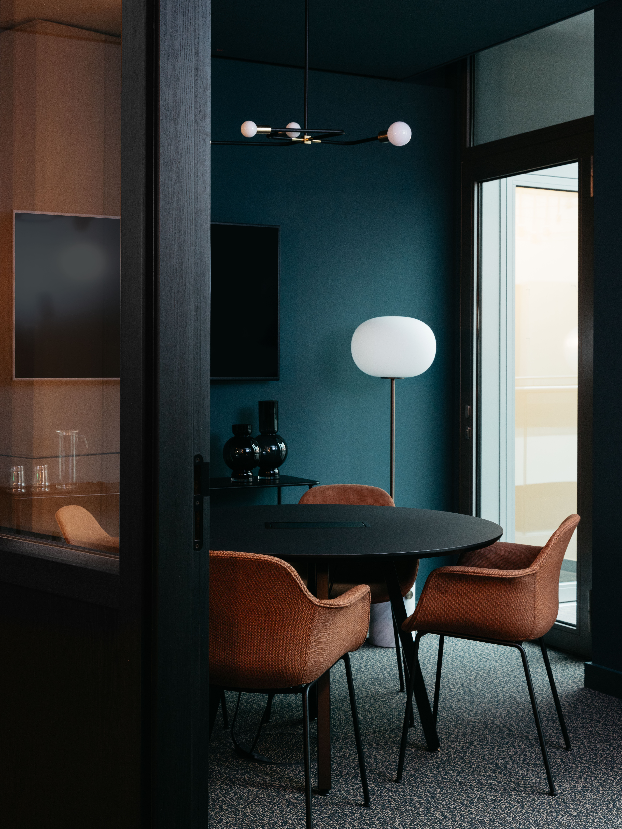
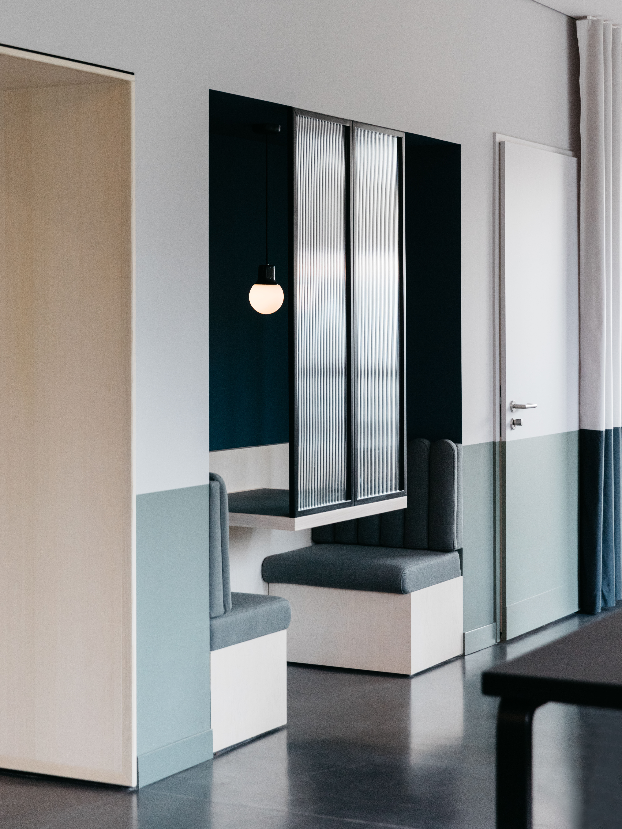
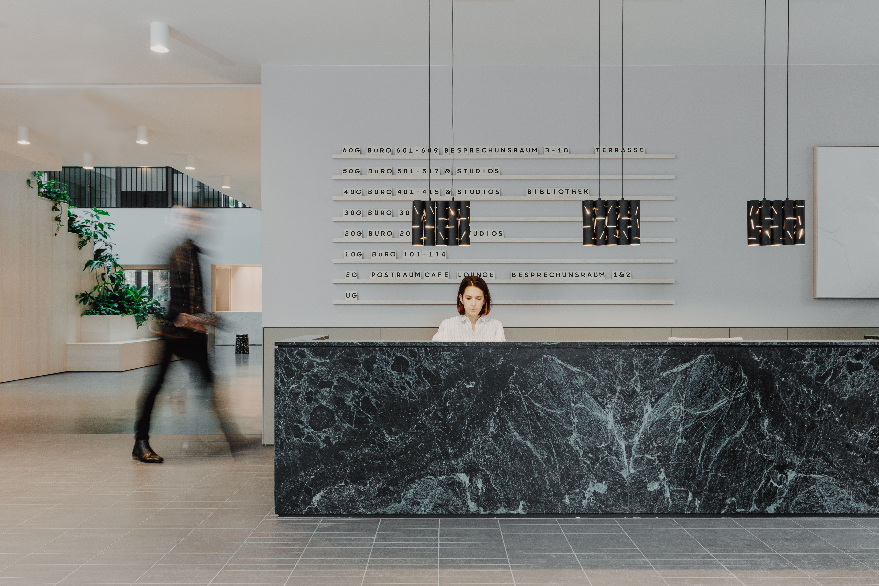
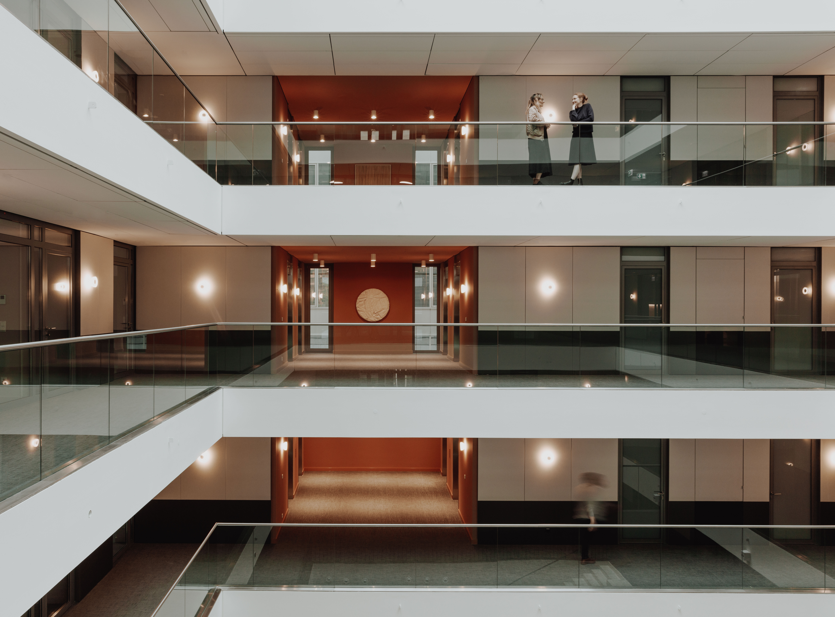
Wallpaper* Newsletter
Receive our daily digest of inspiration, escapism and design stories from around the world direct to your inbox.
Ellie Stathaki is the Architecture & Environment Director at Wallpaper*. She trained as an architect at the Aristotle University of Thessaloniki in Greece and studied architectural history at the Bartlett in London. Now an established journalist, she has been a member of the Wallpaper* team since 2006, visiting buildings across the globe and interviewing leading architects such as Tadao Ando and Rem Koolhaas. Ellie has also taken part in judging panels, moderated events, curated shows and contributed in books, such as The Contemporary House (Thames & Hudson, 2018), Glenn Sestig Architecture Diary (2020) and House London (2022).
-
 Sotheby’s is auctioning a rare Frank Lloyd Wright lamp – and it could fetch $5 million
Sotheby’s is auctioning a rare Frank Lloyd Wright lamp – and it could fetch $5 millionThe architect's ‘Double-Pedestal’ lamp, which was designed for the Dana House in 1903, is hitting the auction block 13 May at Sotheby's.
By Anna Solomon
-
 Naoto Fukasawa sparks children’s imaginations with play sculptures
Naoto Fukasawa sparks children’s imaginations with play sculpturesThe Japanese designer creates an intuitive series of bold play sculptures, designed to spark children’s desire to play without thinking
By Danielle Demetriou
-
 Japan in Milan! See the highlights of Japanese design at Milan Design Week 2025
Japan in Milan! See the highlights of Japanese design at Milan Design Week 2025At Milan Design Week 2025 Japanese craftsmanship was a front runner with an array of projects in the spotlight. Here are some of our highlights
By Danielle Demetriou
-
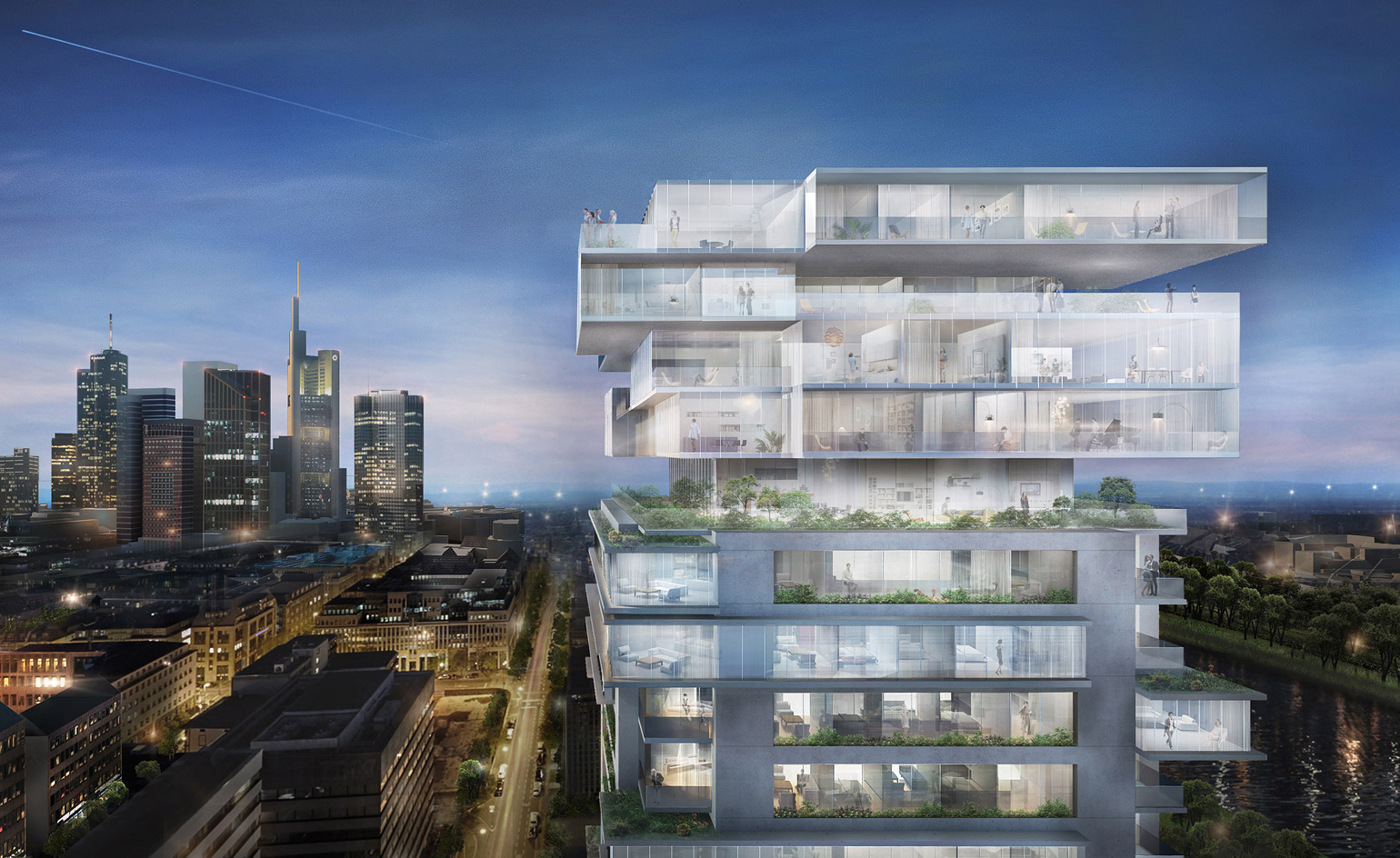 Ole Scheeren to transform a Frankfurt residential block in first European project
Ole Scheeren to transform a Frankfurt residential block in first European projectBy Harriet Thorpe
-
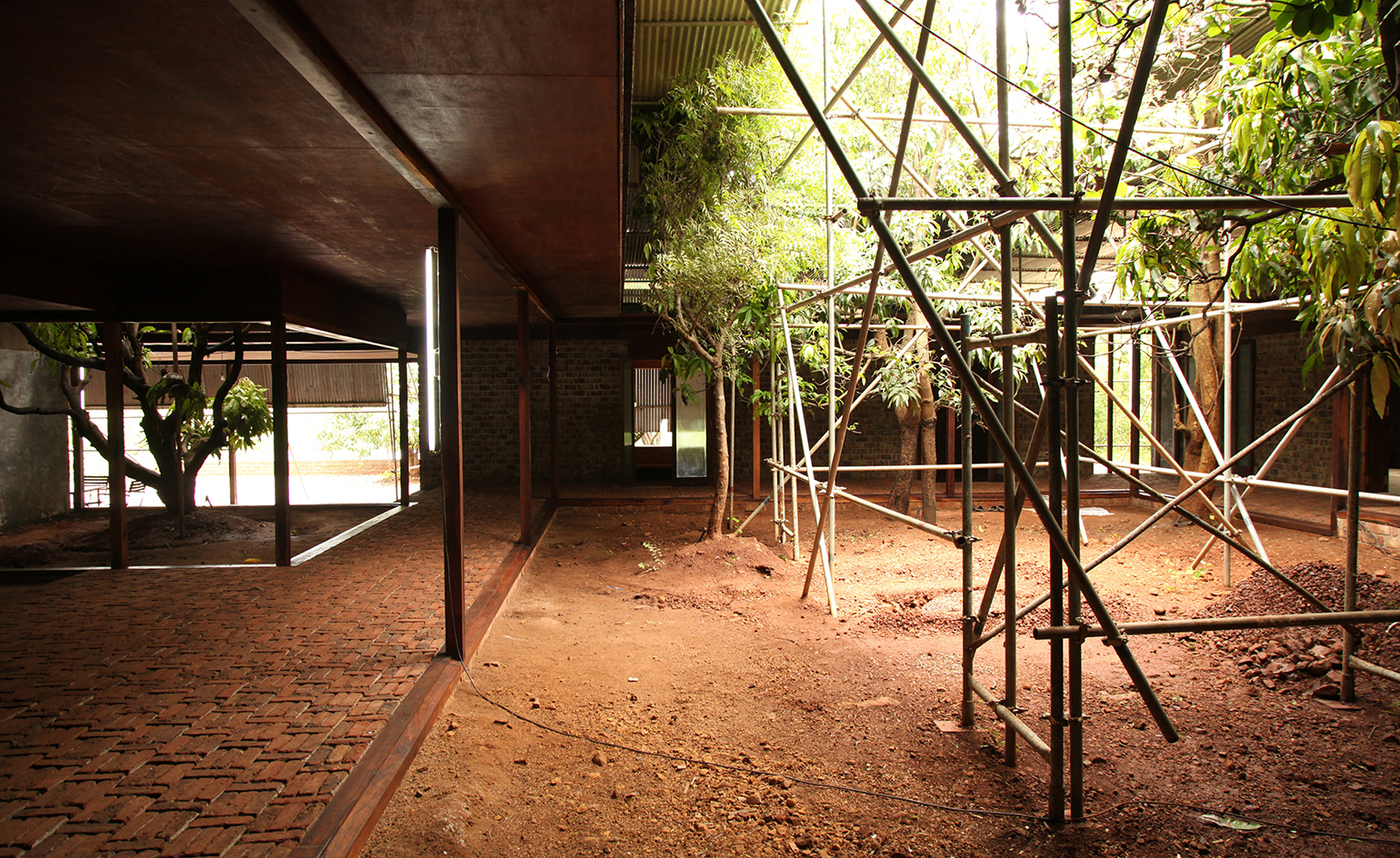 Indian craft: a Frankfurt exhibition explores the work of Studio Mumbai
Indian craft: a Frankfurt exhibition explores the work of Studio MumbaiBy Ellie Stathaki
-
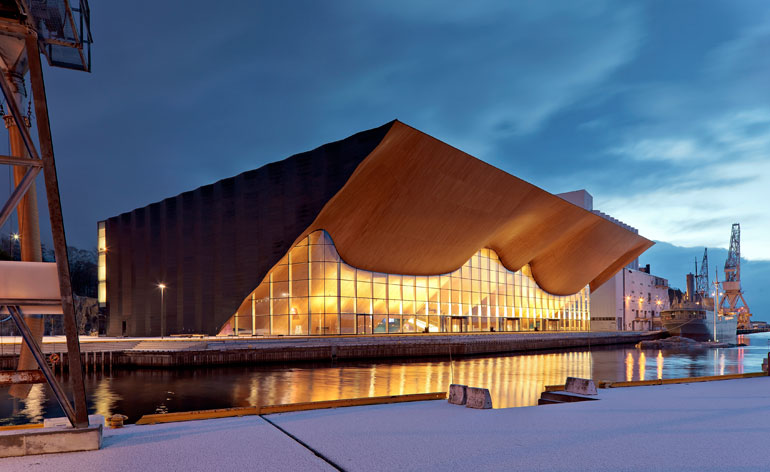 Suomi Seven: an exhibition at Frankfurt's DAM celebrates young architecture talent from Finland
Suomi Seven: an exhibition at Frankfurt's DAM celebrates young architecture talent from FinlandBy Ellie Stathaki
-
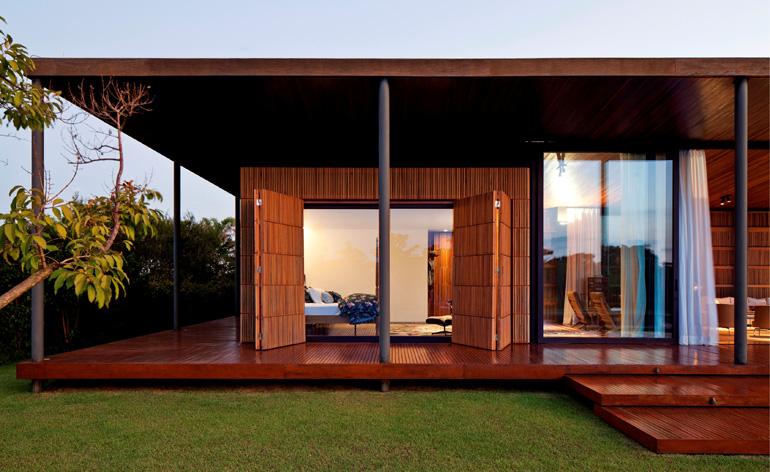 Emerging architects from Brazil in the spotlight at Deutsches Architekturmuseum, Frankfurt
Emerging architects from Brazil in the spotlight at Deutsches Architekturmuseum, FrankfurtBy Ronike Omikorede
-
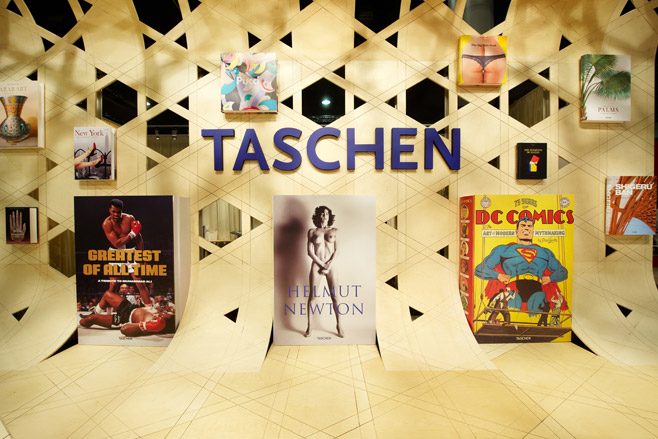 Taschen’s booth at Frankfurt Book Fair
Taschen’s booth at Frankfurt Book FairBy Daven Wu