The Old Market Square Stage in Winnipeg by 5468796 Architecture
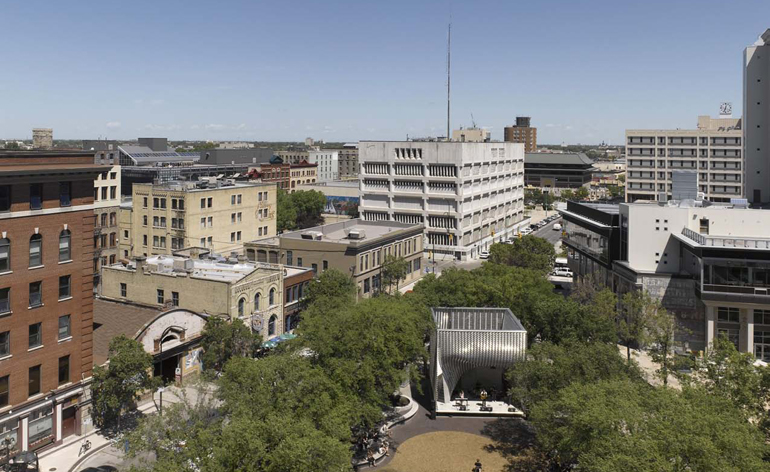
Wallpaper* Architects Directory favourite 5468796 Architecture has put the finishing touches to its Old Market Square Stage, a new structure located in the heart of Winnipeg's Exchange District and designed to be an open air performance venue for the summer festival season.
Some four years in the making, the OMS Stage - or The Cube, as it is known - exemplifies the local firm's fascination with material and texture, searching out new ways of working with metals. The OMS provides a particular environmental problem - it'll only be in use during the summer months, leaving the prospect of a forlorn and empty structure marooned in the park during the cold, dark winters. To counter this inevitable annual abandonment, the architects have come up with a structure that's designed as a functional sculpture, glowing from within even when there's nothing scheduled on stage.
A perfect cube set at a slight angle to the road at the edge of the Square, the structure is formed from raw concrete enclosed by a wraparound aluminium screen, ingeniously formed from 20,000 hollow aluminium tubes, all of which have been cut and twisted to form a repeat pattern across a flexible façade. Mounted on aircraft cabling, the screen can be drawn back like a futuristic curtain, exposing the interior stage, shifting the pattern of light and changing the acoustic properties of the space. Inside, a projector system has been rigged up to add another layer of imagery to the outer surface.
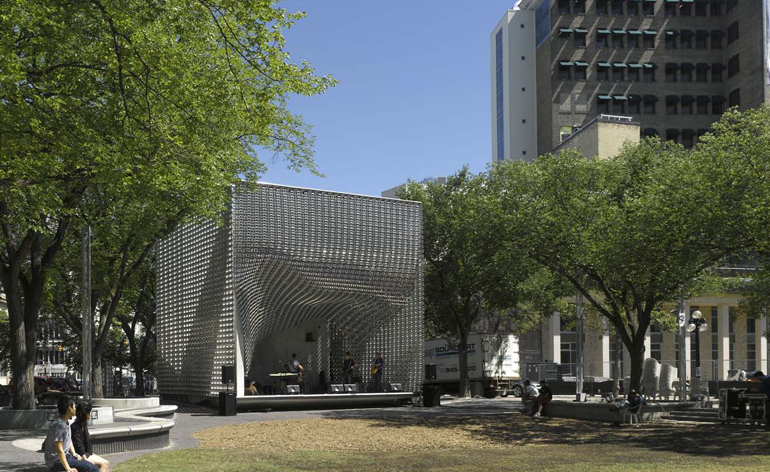
The Stage exemplifies 5468796 Architecture's fascination with material and texture, and the way the practice searches out new methods of working with metals
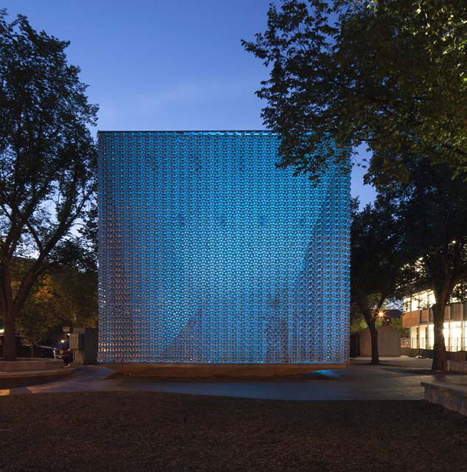
To counter the building's inevitable annual abandonment in winter - this being a summer venue only - the architects have come up with a structure that's designed as a functional sculpture, glowing from within even when there's nothing scheduled on stage
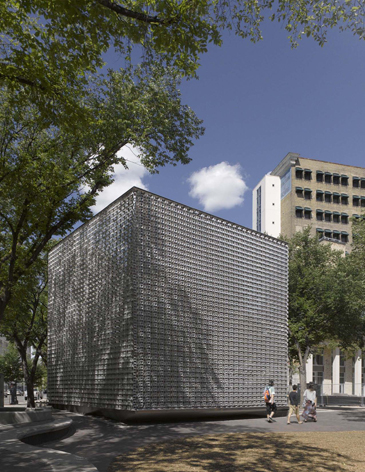
A perfect cube set at a slight angle to the road at the edge of the Square, the structure is formed from raw concrete enclosed by a wraparound aluminium screen
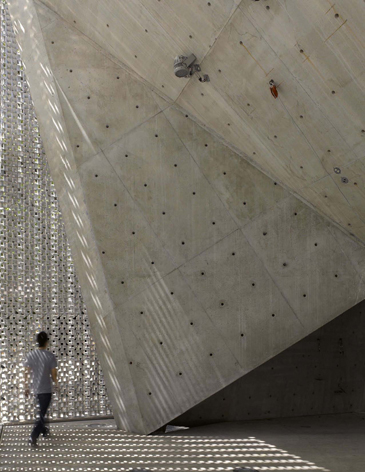
The screen is ingeniously formed from 20,000 hollow aluminium tubes, all of which have been cut and twisted to form a repeat pattern
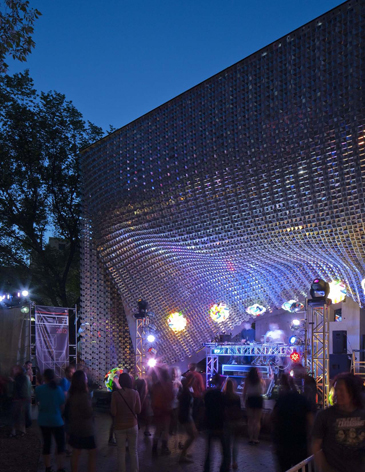
Mounted on aircraft cabling, the screen can be drawn back like a futuristic curtain, exposing the interior stage, shifting the pattern of light and changing the acoustic properties of the space
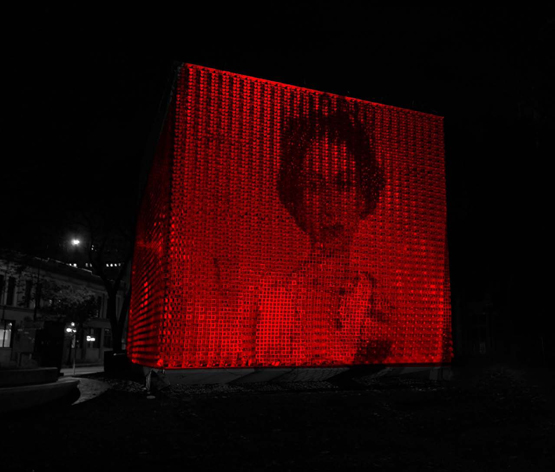
Inside, a projector system has been rigged up to add another layer of imagery to the outer surface
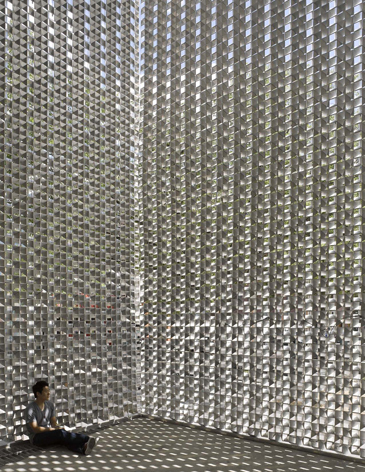
The screen also provides dappled shade inside the structure...
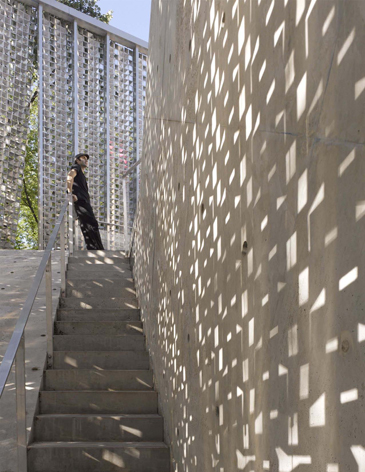
... and casts graphic patterns on the walls
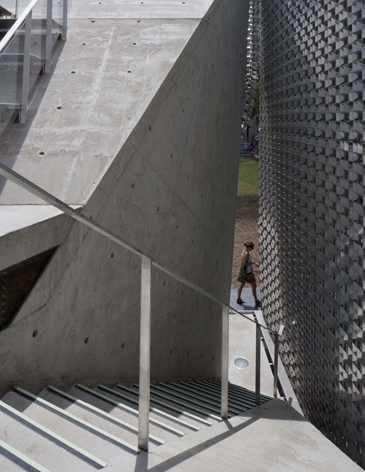
5468796 Architecture won the competition to design the stage thanks to the multi-functional nature of their design
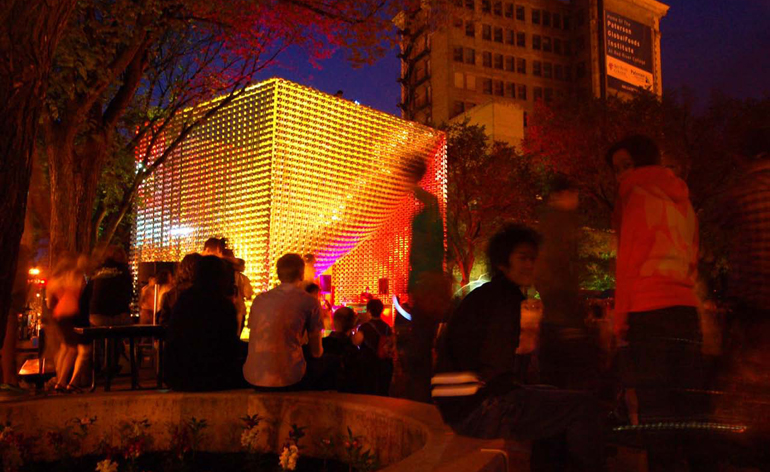
The Old Market Square is a hub for festivals in summer months.
Wallpaper* Newsletter
Receive our daily digest of inspiration, escapism and design stories from around the world direct to your inbox.
Jonathan Bell has written for Wallpaper* magazine since 1999, covering everything from architecture and transport design to books, tech and graphic design. He is now the magazine’s Transport and Technology Editor. Jonathan has written and edited 15 books, including Concept Car Design, 21st Century House, and The New Modern House. He is also the host of Wallpaper’s first podcast.
-
 All-In is the Paris-based label making full-force fashion for main character dressing
All-In is the Paris-based label making full-force fashion for main character dressingPart of our monthly Uprising series, Wallpaper* meets Benjamin Barron and Bror August Vestbø of All-In, the LVMH Prize-nominated label which bases its collections on a riotous cast of characters – real and imagined
By Orla Brennan
-
 Maserati joins forces with Giorgetti for a turbo-charged relationship
Maserati joins forces with Giorgetti for a turbo-charged relationshipAnnouncing their marriage during Milan Design Week, the brands unveiled a collection, a car and a long term commitment
By Hugo Macdonald
-
 Through an innovative new training program, Poltrona Frau aims to safeguard Italian craft
Through an innovative new training program, Poltrona Frau aims to safeguard Italian craftThe heritage furniture manufacturer is training a new generation of leather artisans
By Cristina Kiran Piotti
-
 Smoke Lake Cabin is an off-grid hideaway only accessible by boat
Smoke Lake Cabin is an off-grid hideaway only accessible by boatThis Canadian cabin is a modular and de-mountable residence, designed by Anya Moryoussef Architect (AMA) and nestled within Algonquin Provincial Park in Ontario
By Tianna Williams
-
 Ten contemporary homes that are pushing the boundaries of architecture
Ten contemporary homes that are pushing the boundaries of architectureA new book detailing 59 visually intriguing and technologically impressive contemporary houses shines a light on how architecture is evolving
By Anna Solomon
-
 Explore the Perry Estate, a lesser-known Arthur Erickson project in Canada
Explore the Perry Estate, a lesser-known Arthur Erickson project in CanadaThe Perry estate – a residence and studio built for sculptor Frank Perry and often visited by his friend Bill Reid – is now on the market in North Vancouver
By Hadani Ditmars
-
 A new lakeshore cottage in Ontario is a spectacular retreat set beneath angled zinc roofs
A new lakeshore cottage in Ontario is a spectacular retreat set beneath angled zinc roofsFamily Cottage by Vokac Taylor mixes spatial gymnastics with respect for its rocky, forested waterside site
By Jonathan Bell
-
 We zoom in on Ontario Place, Toronto’s lake-defying 1971 modernist showpiece
We zoom in on Ontario Place, Toronto’s lake-defying 1971 modernist showpieceWe look back at Ontario Place, Toronto’s striking 1971 showpiece and modernist marvel with an uncertain future
By Dave LeBlanc
-
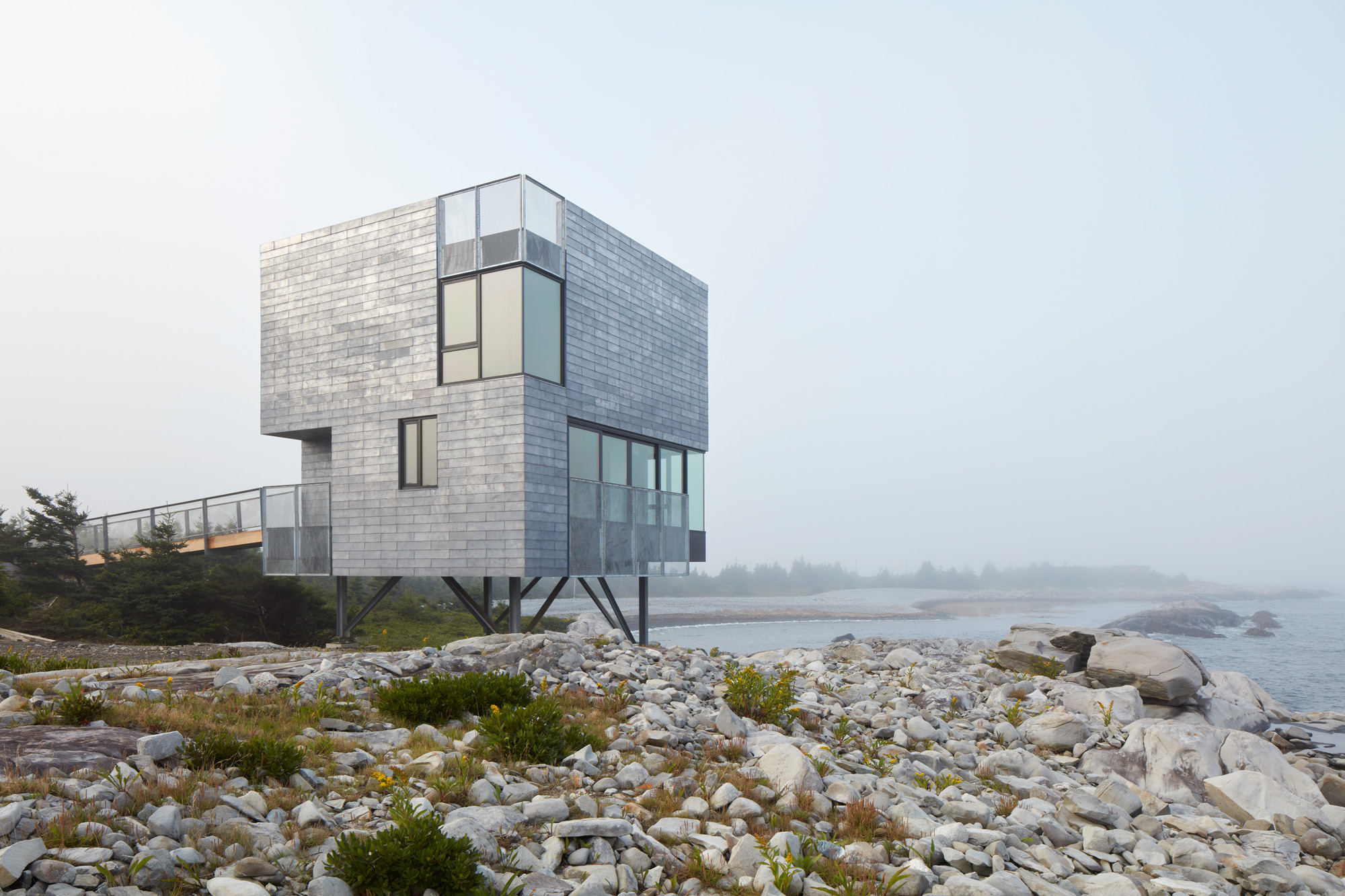 This Canadian guest house is ‘silent but with more to say’
This Canadian guest house is ‘silent but with more to say’El Aleph is a new Canadian guest house by MacKay-Lyons Sweatapple, designed for seclusion and connection with nature, and a Wallpaper* Design Awards 2025 winner
By Ellie Stathaki
-
 Wallpaper* Design Awards 2025: celebrating architectural projects that restore, rebalance and renew
Wallpaper* Design Awards 2025: celebrating architectural projects that restore, rebalance and renewAs we welcome 2025, the Wallpaper* Architecture Awards look back, and to the future, on how our attitudes change; and celebrate how nature, wellbeing and sustainability take centre stage
By Ellie Stathaki
-
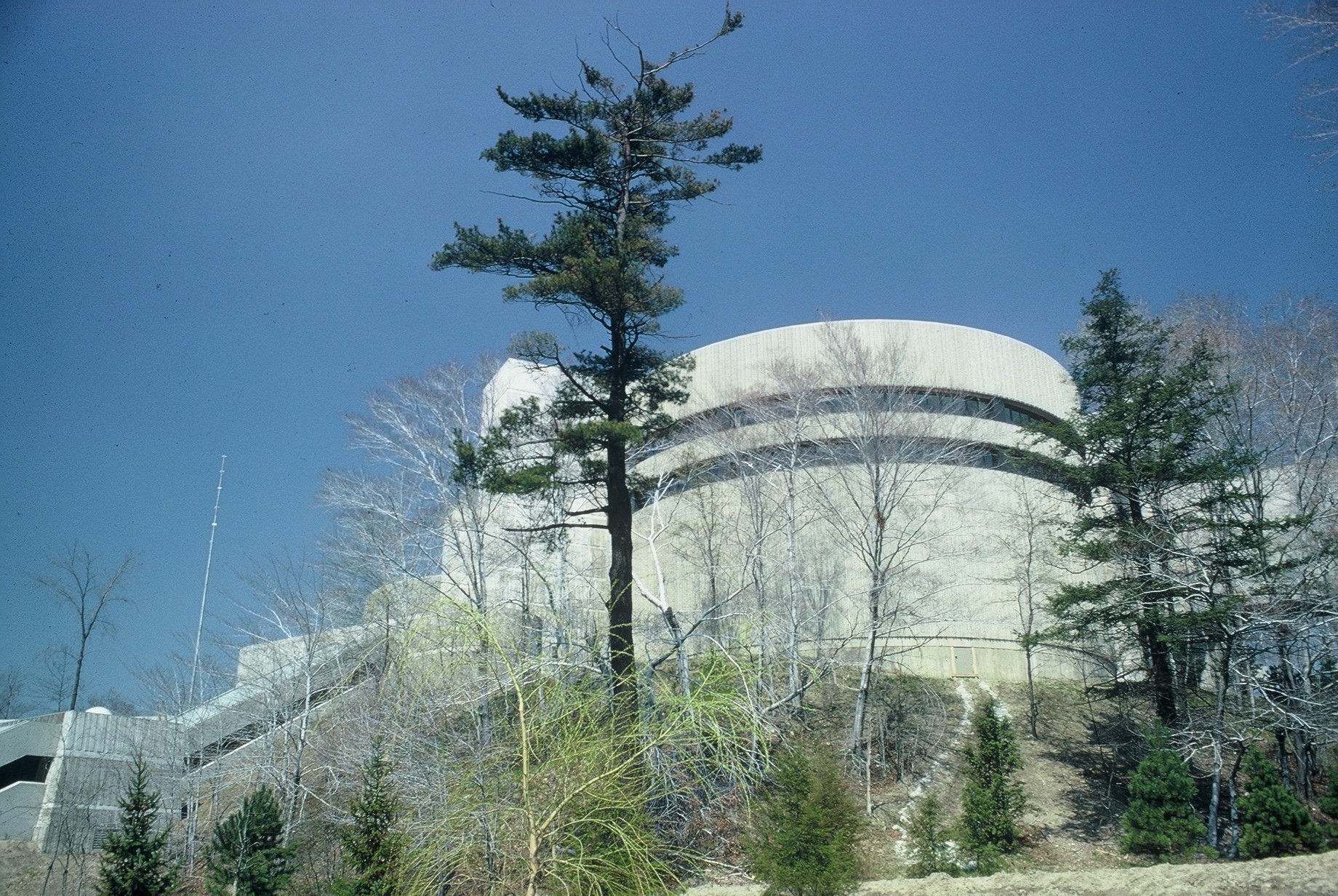 The case of the Ontario Science Centre: a 20th-century architecture classic facing an uncertain future
The case of the Ontario Science Centre: a 20th-century architecture classic facing an uncertain futureThe Ontario Science Centre by Raymond Moriyama is in danger; we look at the legacy and predicament of this 20th-century Toronto gem
By Dave LeBlanc