The Pavilion: ACME’s east London meeting place has a sustainable twist
The Pavilion at Endeavour Square in London's Stratford is a new meeting place with a sustainable timber structure, courtesy of architecture studio ACME
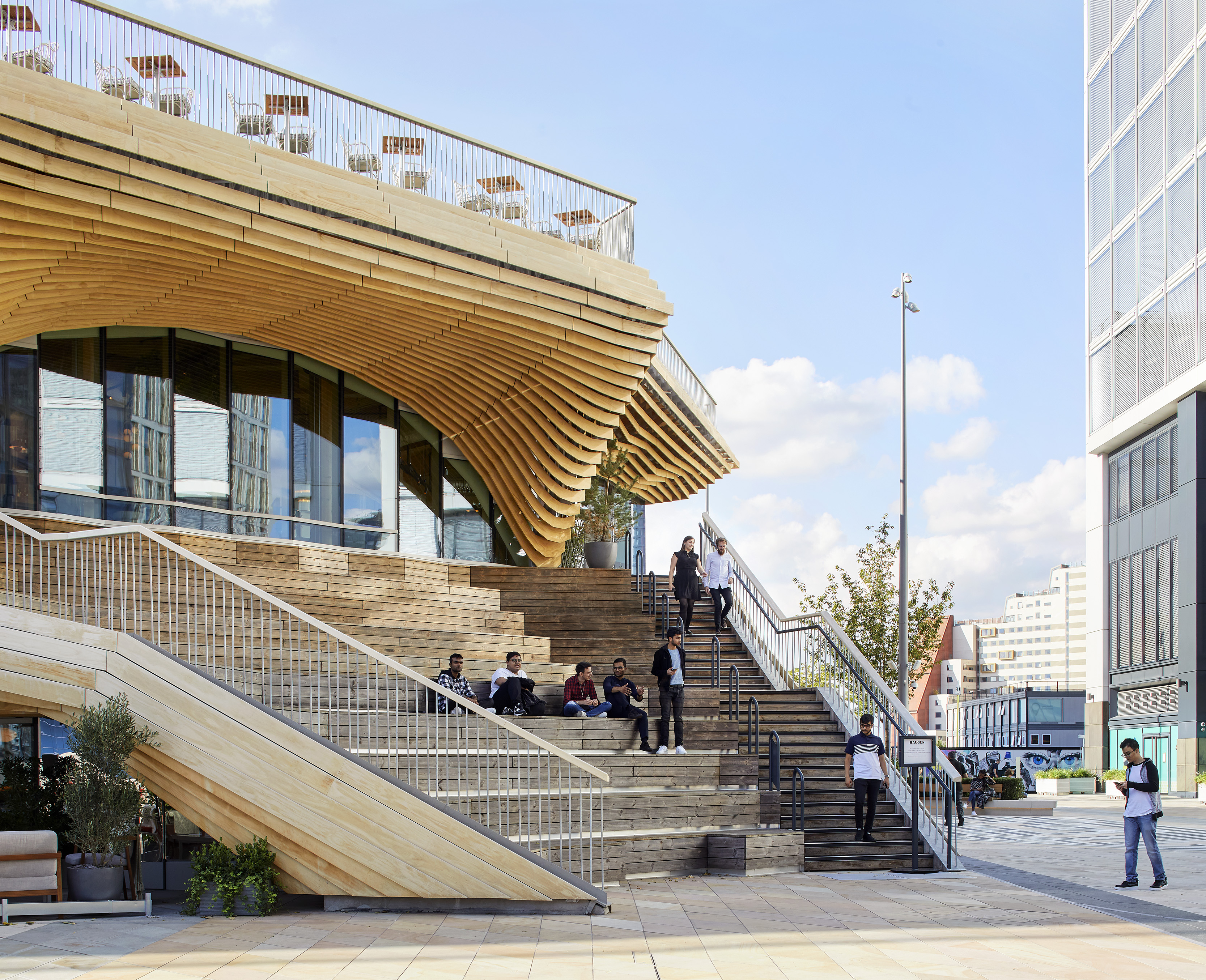
Hufton + Crow - Photography
Stratford just got a new meeting place. The Pavilion at Endeavour Square has just been unveiled to a design by ACME, bringing sustainable architecture, fun design and a touch of placemaking to this part of east London.
The London architecture studio's director Friedrich Ludewig started off designing with a seemingly blank slate site – an open and as yet undeveloped part of Stratford’s International Quarter that sits just outside the borders of the Westfield complex and next to the large bridge that takes visitors through to the Queen Elizabeth Olympic Park, the Aquatics Centre and the West Ham’s London Stadium beyond. Surrounded at the moment by construction, newly completed office towers and enough rail tracks to make a train spotter happy, the site was in need of a purpose and a focal point – something fun and engaging, welcoming, useful and strong enough to act as a landmark for its corner of this still-growing London neighbourhood.
Moulding a meeting place
Enter ACME, which immediately identified, Ludewig recalls, a set of parameters that helped the team define their design for this ‘vertical piazza'. Having worked on the Olympic Park and bridges' masterplanning some 15 years ago, the architect had a strong affinity for the area and its needs. It needed to be a building that ‘says hello from all sides', he says; one that doesn't have a flat roof, so as to enhance its views through drops and vantage points; one that has a garden that pays homage to the nearby park and the wider site's origins; and a structure that is lightweight, as it was going to be built atop a DLR tunnel and train lines.
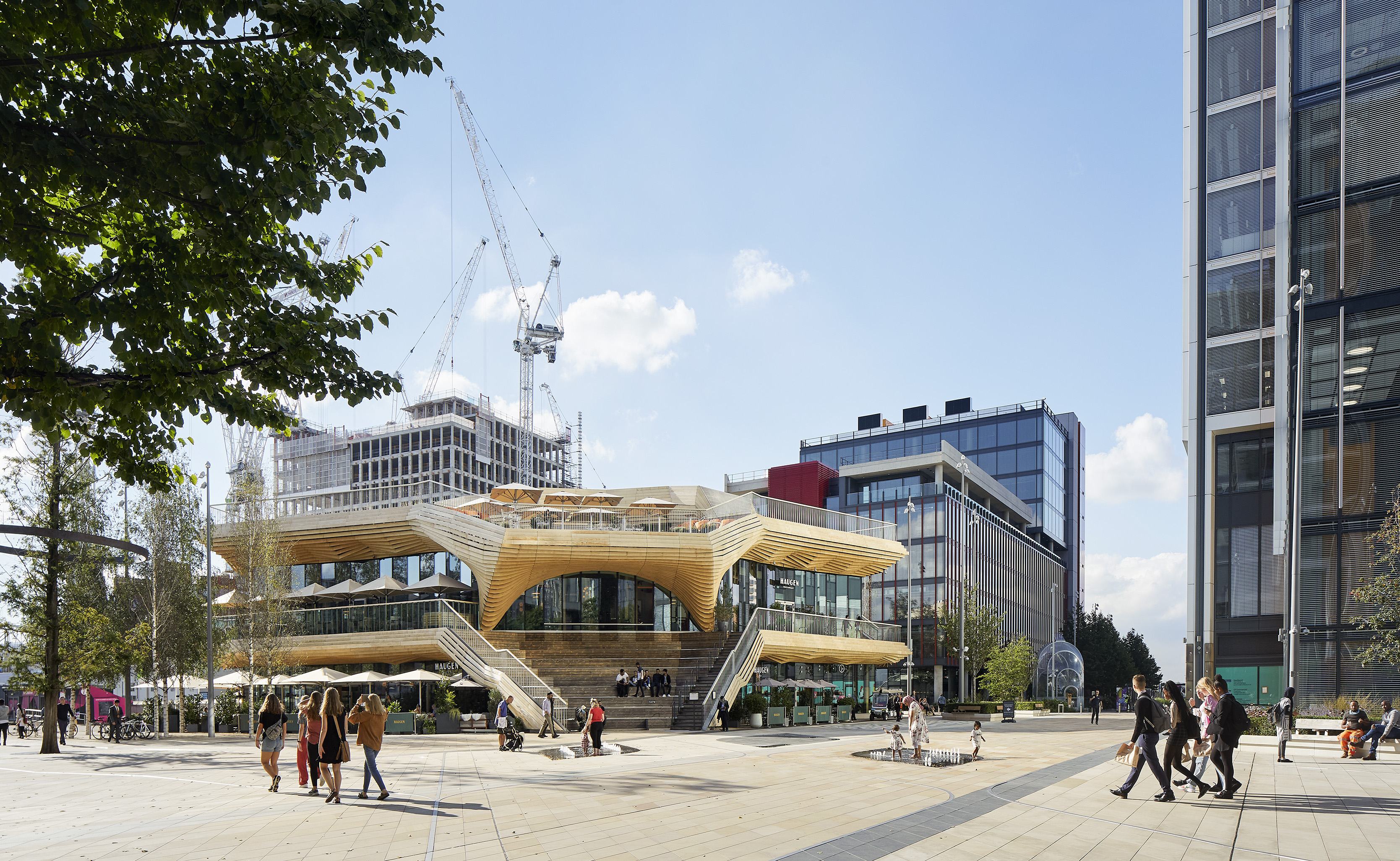
The first three elements helped ACME mould the building's shape – it’s an expressive volume that swells and dips, creating a number of staircases and ways in and through, terraces and stepped seating areas, as well as the undulating rooftop with its decked areas and lush native wildflower gardens. The very last parameter – weight – was crucial in defining the building’s material and construction methods. The structure is impressively made almost entirely (with the exception of its shallow concrete foundations) of wood.
ACME’s inspiring timber structure
The Pavilion is an extremely lightweight timber structure, made using cross-laminated and glue-laminated timber panels, which carry low embodied carbon. Parametrically controlled timber fin cladding and a timber frame were designed to perfection, forming a building that has achieved a rare, ‘Outstanding’ BREEAM score of 92 per cent.
This was also aided by the fact that The Pavilion is connected to the Stratford district heating and cooling network and has external lighting especially designed to minimise light pollution. Projecting slabs and a beautiful soffit ceiling inside celebrate wood throughout – while the green spaces created at the top enhance the area's biodiversity, as they act as a food source for pollinators, and a home for bird and bat species.
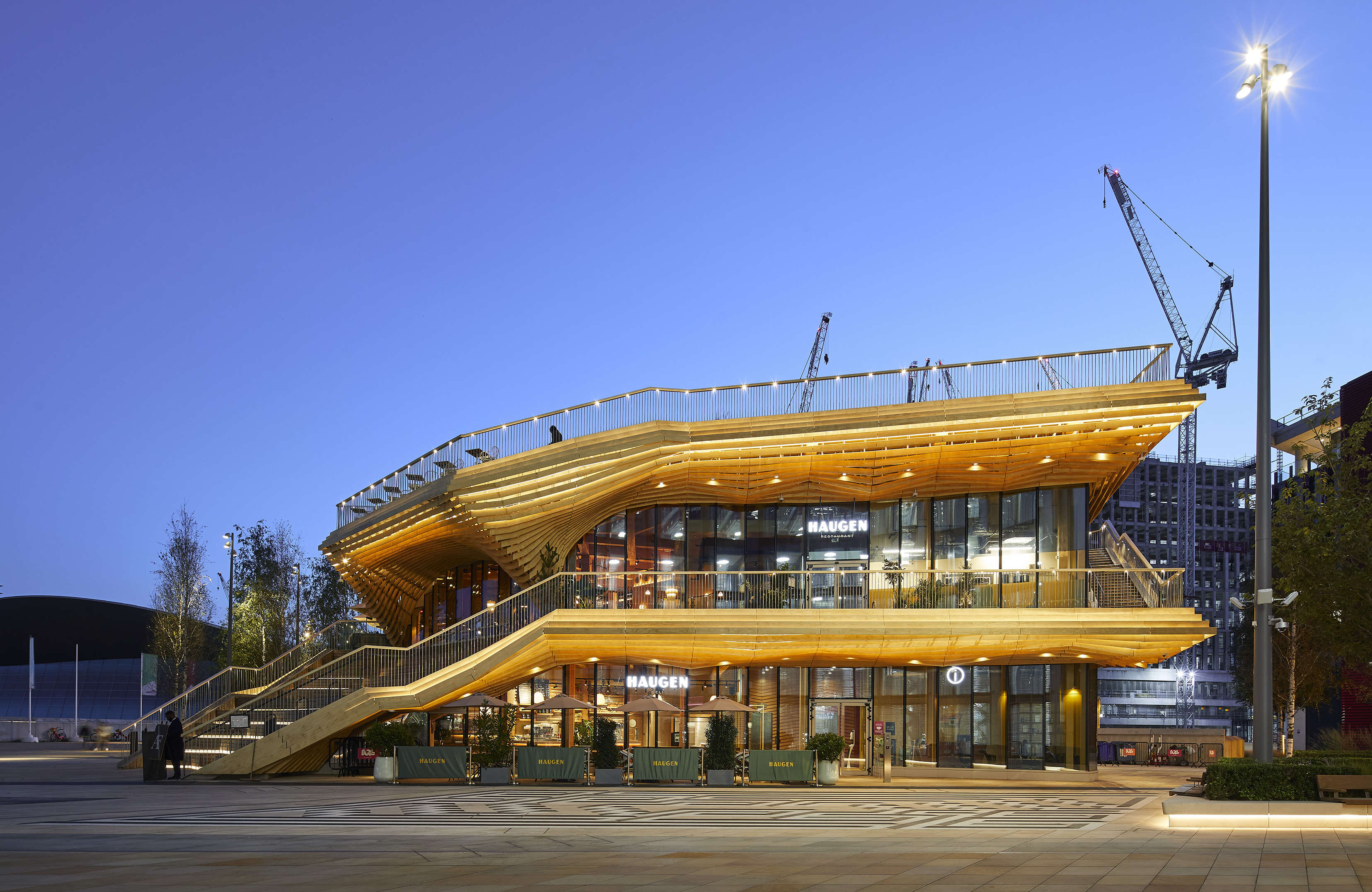
A nod to Alpine landscapes
If going round the building, with its blooming meadows, rolling hills and long views, conjures up images of Alpine landscapes, you are not far off the mark. Drawing on Alpine architecture and the nearby Olympic Park's sporting references, Alpine themes helped guide the design of The Pavilion – and in particular, its interiors. The building’s two levels are occupied by Haugen, a delicatessen, brasserie and café inspired by Alpine dining, with an interior design concept created by the award-winning creative studio of Afroditi Krassa.
Wallpaper* Newsletter
Receive our daily digest of inspiration, escapism and design stories from around the world direct to your inbox.
The ground floor also hosts an information point for the wider area, pointing to sights such as the nearby mobile orchard display The Hothouse by Studio Weave and garden designer Tom Massey. Meanwhile, a set of water fountains and an art piece by Troika adorn the open square right in front of The Pavilion, completing this new offering in Stratford's cultural and hospitallity scene.
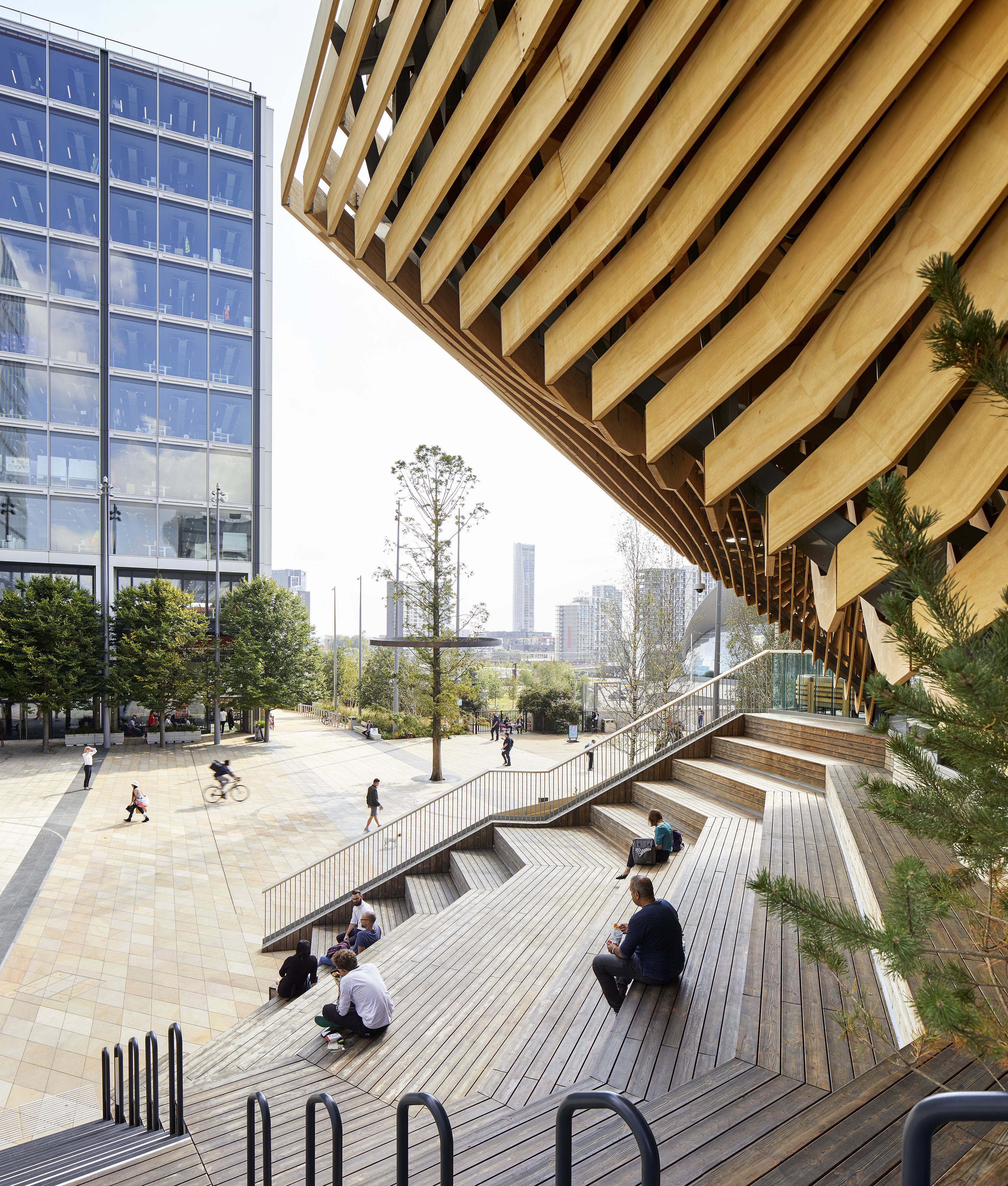
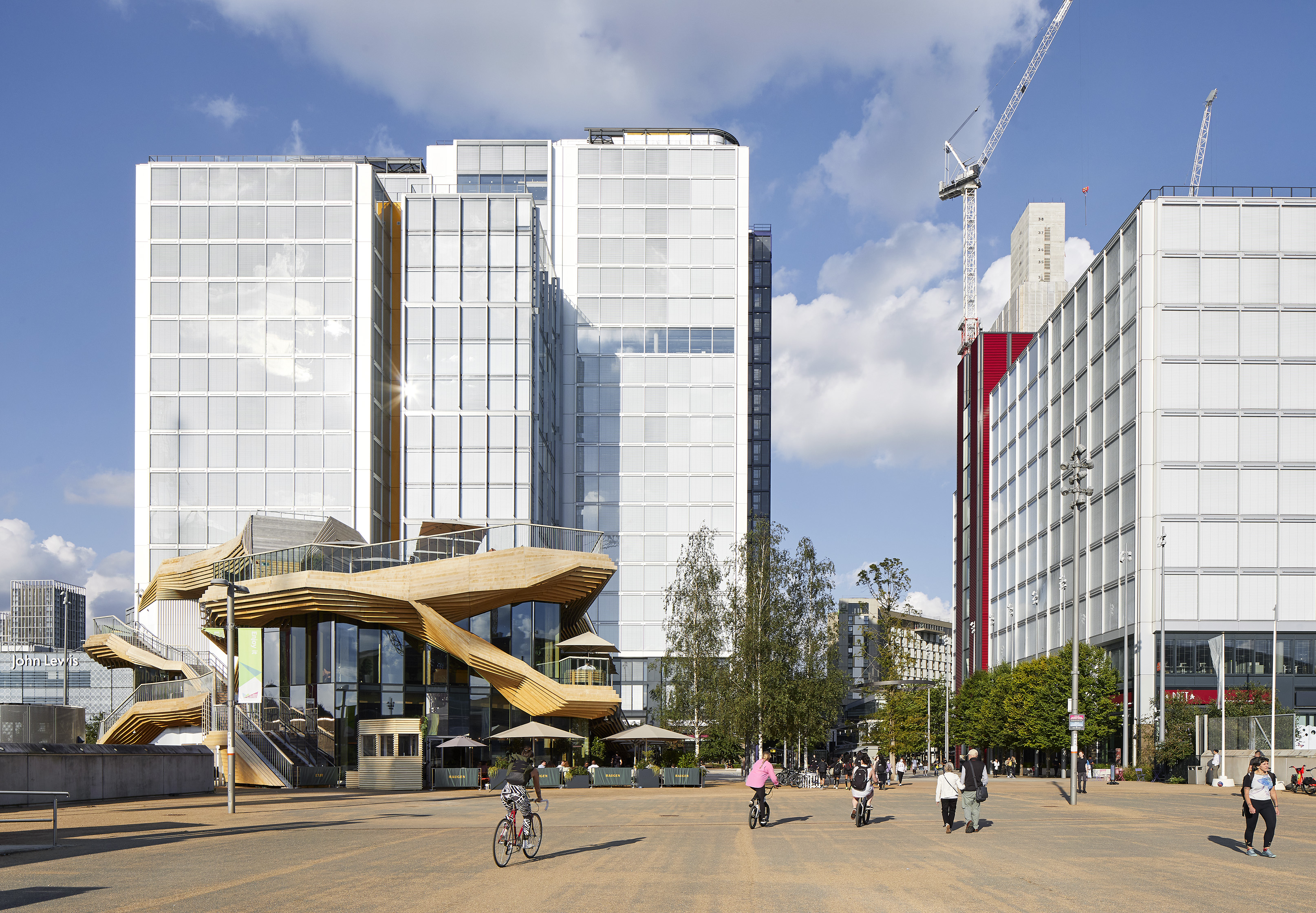
INFORMATION
Ellie Stathaki is the Architecture & Environment Director at Wallpaper*. She trained as an architect at the Aristotle University of Thessaloniki in Greece and studied architectural history at the Bartlett in London. Now an established journalist, she has been a member of the Wallpaper* team since 2006, visiting buildings across the globe and interviewing leading architects such as Tadao Ando and Rem Koolhaas. Ellie has also taken part in judging panels, moderated events, curated shows and contributed in books, such as The Contemporary House (Thames & Hudson, 2018), Glenn Sestig Architecture Diary (2020) and House London (2022).
-
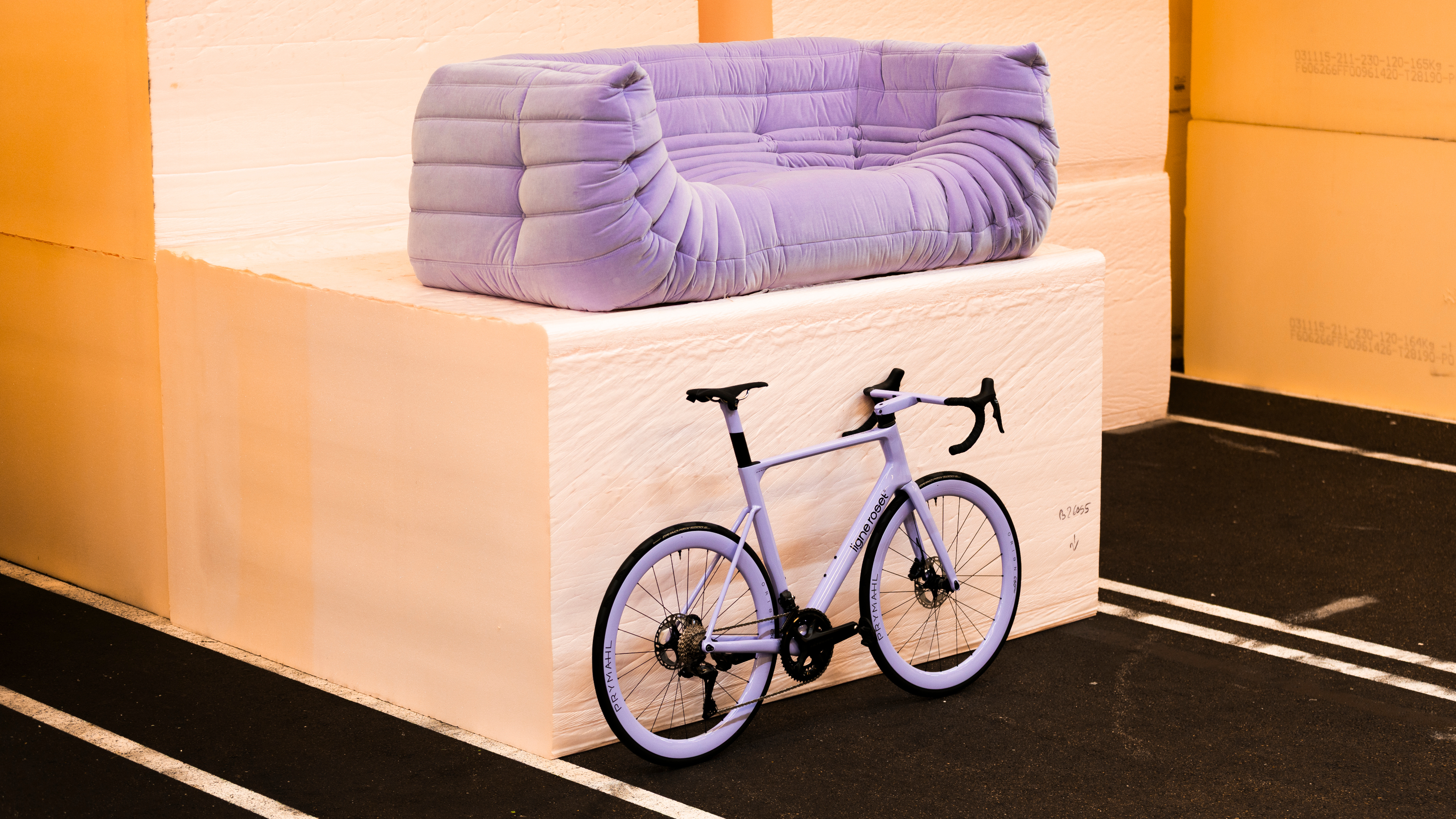 Ligne Roset teams up with Origine to create an ultra-limited-edition bike
Ligne Roset teams up with Origine to create an ultra-limited-edition bikeThe Ligne Roset x Origine bike marks the first venture from this collaboration between two major French manufacturers, each a leader in its field
By Jonathan Bell
-
 The Subaru Forester is the definition of unpretentious automotive design
The Subaru Forester is the definition of unpretentious automotive designIt’s not exactly king of the crossovers, but the Subaru Forester e-Boxer is reliable, practical and great for keeping a low profile
By Jonathan Bell
-
 Sotheby’s is auctioning a rare Frank Lloyd Wright lamp – and it could fetch $5 million
Sotheby’s is auctioning a rare Frank Lloyd Wright lamp – and it could fetch $5 millionThe architect's ‘Double-Pedestal’ lamp, which was designed for the Dana House in 1903, is hitting the auction block 13 May at Sotheby's.
By Anna Solomon
-
 This 19th-century Hampstead house has a raw concrete staircase at its heart
This 19th-century Hampstead house has a raw concrete staircase at its heartThis Hampstead house, designed by Pinzauer and titled Maresfield Gardens, is a London home blending new design and traditional details
By Tianna Williams
-
 An octogenarian’s north London home is bold with utilitarian authenticity
An octogenarian’s north London home is bold with utilitarian authenticityWoodbury residence is a north London home by Of Architecture, inspired by 20th-century design and rooted in functionality
By Tianna Williams
-
 What is DeafSpace and how can it enhance architecture for everyone?
What is DeafSpace and how can it enhance architecture for everyone?DeafSpace learnings can help create profoundly sense-centric architecture; why shouldn't groundbreaking designs also be inclusive?
By Teshome Douglas-Campbell
-
 The dream of the flat-pack home continues with this elegant modular cabin design from Koto
The dream of the flat-pack home continues with this elegant modular cabin design from KotoThe Niwa modular cabin series by UK-based Koto architects offers a range of elegant retreats, designed for easy installation and a variety of uses
By Jonathan Bell
-
 Are Derwent London's new lounges the future of workspace?
Are Derwent London's new lounges the future of workspace?Property developer Derwent London’s new lounges – created for tenants of its offices – work harder to promote community and connection for their users
By Emily Wright
-
 Showing off its gargoyles and curves, The Gradel Quadrangles opens in Oxford
Showing off its gargoyles and curves, The Gradel Quadrangles opens in OxfordThe Gradel Quadrangles, designed by David Kohn Architects, brings a touch of playfulness to Oxford through a modern interpretation of historical architecture
By Shawn Adams
-
 A Norfolk bungalow has been transformed through a deft sculptural remodelling
A Norfolk bungalow has been transformed through a deft sculptural remodellingNorth Sea East Wood is the radical overhaul of a Norfolk bungalow, designed to open up the property to sea and garden views
By Jonathan Bell
-
 A new concrete extension opens up this Stoke Newington house to its garden
A new concrete extension opens up this Stoke Newington house to its gardenArchitects Bindloss Dawes' concrete extension has brought a considered material palette to this elegant Victorian family house
By Jonathan Bell