The RIBA London Regional Awards shortlist shows off the capital's wealth of architectural work
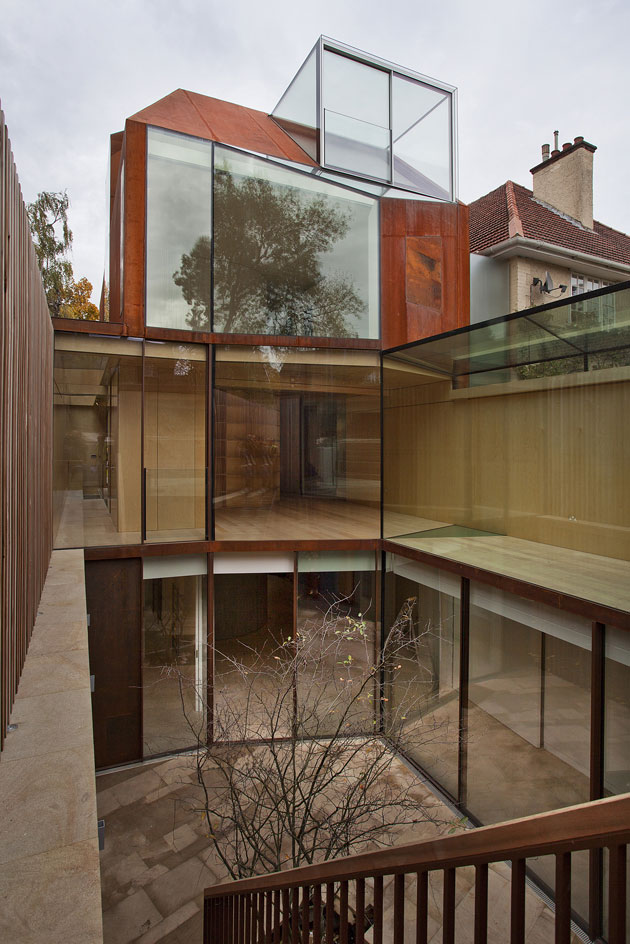
The RIBA London Regional Awards nominees have just been announced, marking the beginning of the 2015 RIBA awards cycle.
The Regional list in turn leads to the RIBA National Awards, which in turn gives birth to the highly coveted Stirling Prize. The London winners, judged separately across four regions within London - west, east, north and south - will be joined by the separate winning design lists from across the UK, forming the full RIBA Regional Awards for 2015.
As always, the capital's wealth of shortlisted buildings spans different scales and typologies, ranging from the Bonhams Headquarters in the UK capital by Lifschutz Davidson Sandilands through to Gianni Botsford's tiny 'White on White' house extension in North London. Also shortlisted are Kew House by Piercy & Company, Waddington Studios by Featherstone Young Architects and Fitzroy Park House by Stanton Williams. With each, architectural excellence is key.
The London winners will be announced at the RIBA London Awards ceremony at the National Theatre's Temporary Theatre on 18 May.
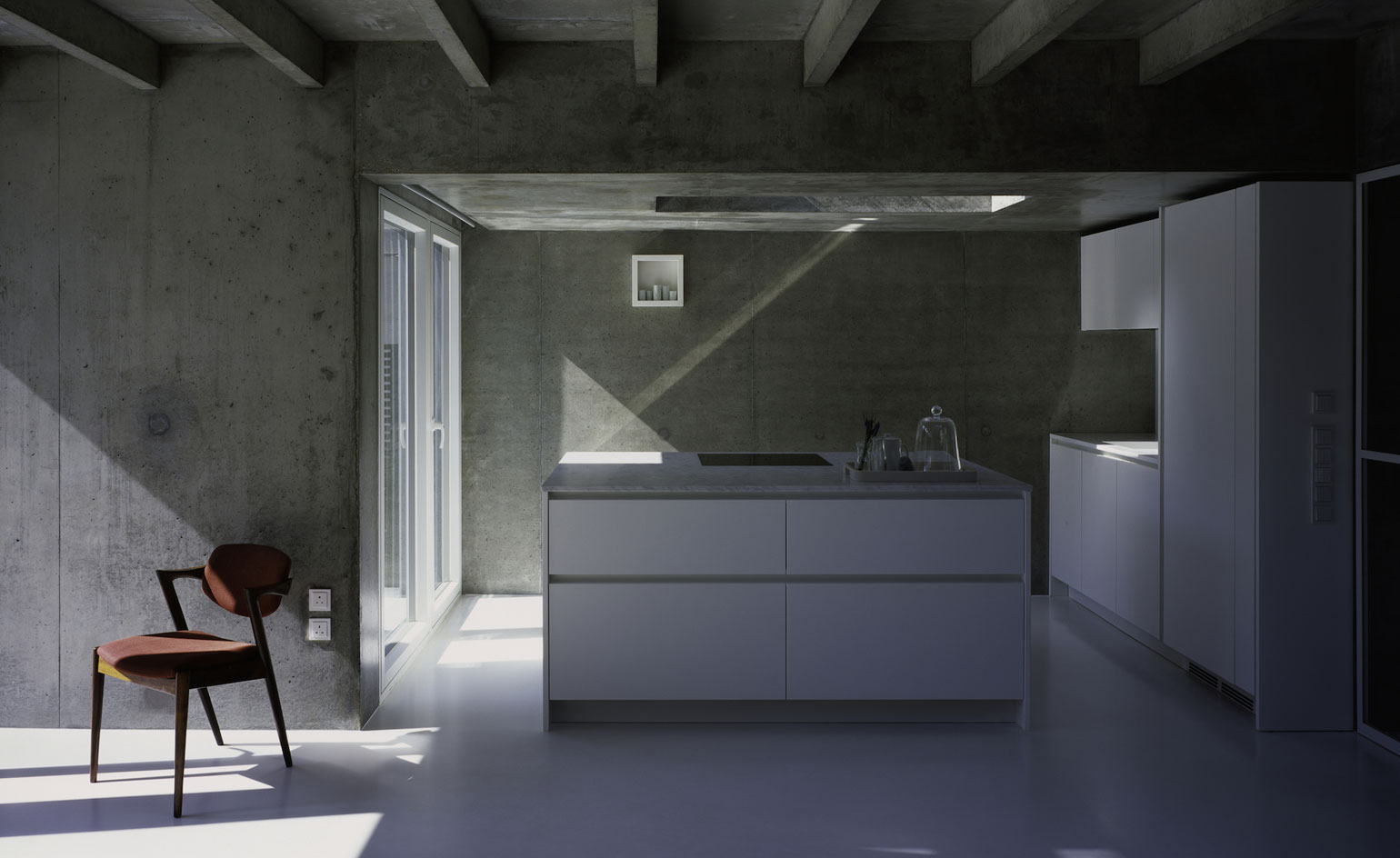
Covert House by DSDHA. Photography: Helene Binet
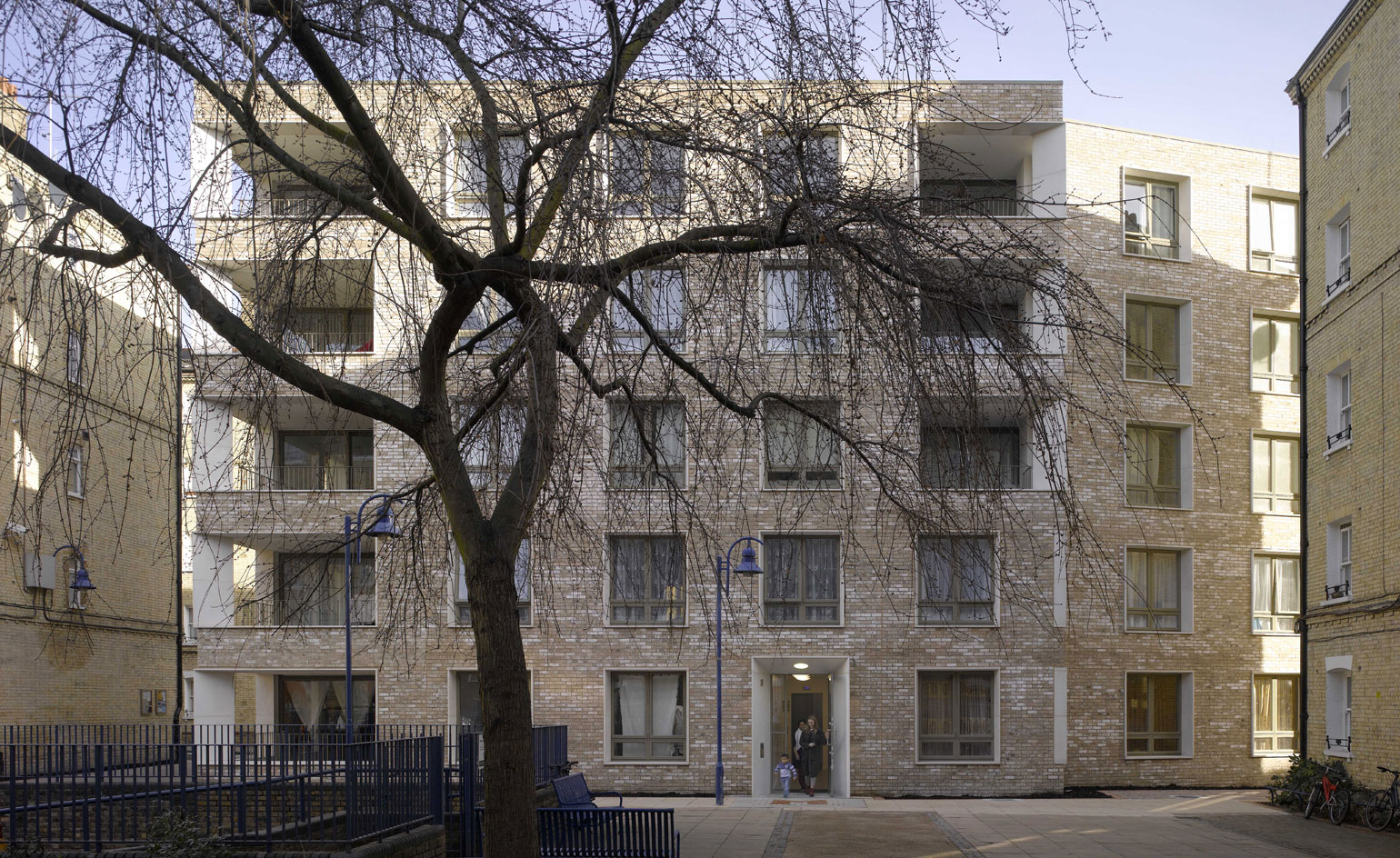
Darbishire Place, Peabody Housing by Niall McLaughlin Architects. Photography: Nick Kane
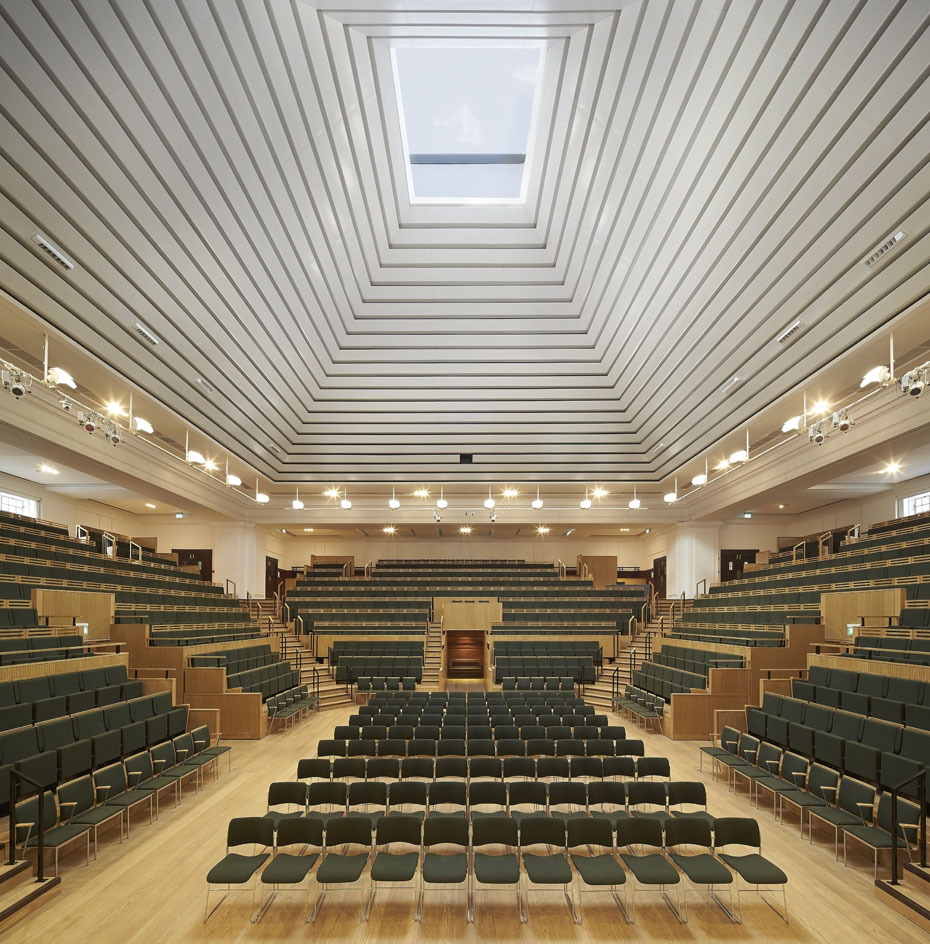
Friends House by John McAslan and Partners. Photography: Hufton + Crow
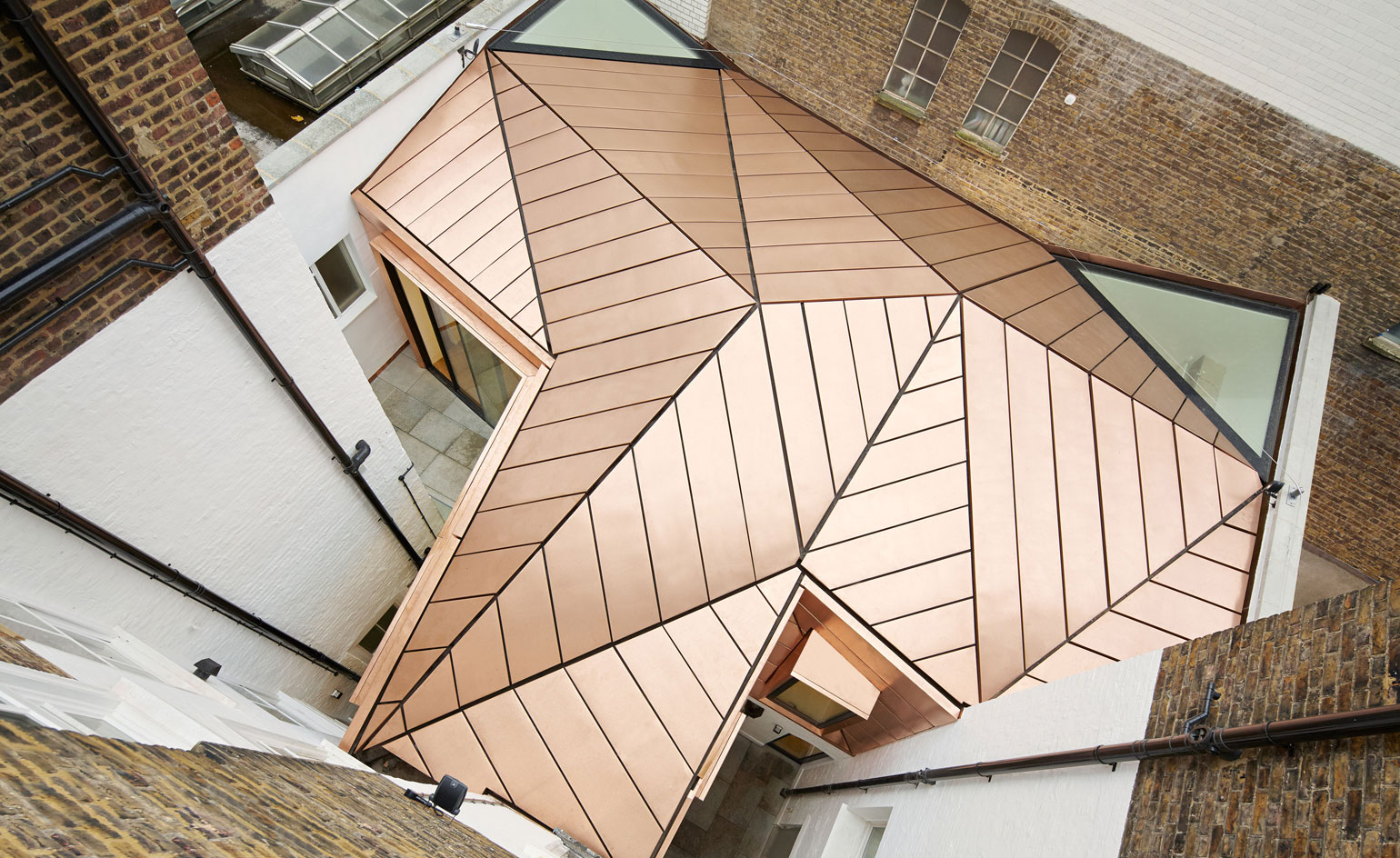
Great James Street by Emrys Architects. Photography: Alan Williams
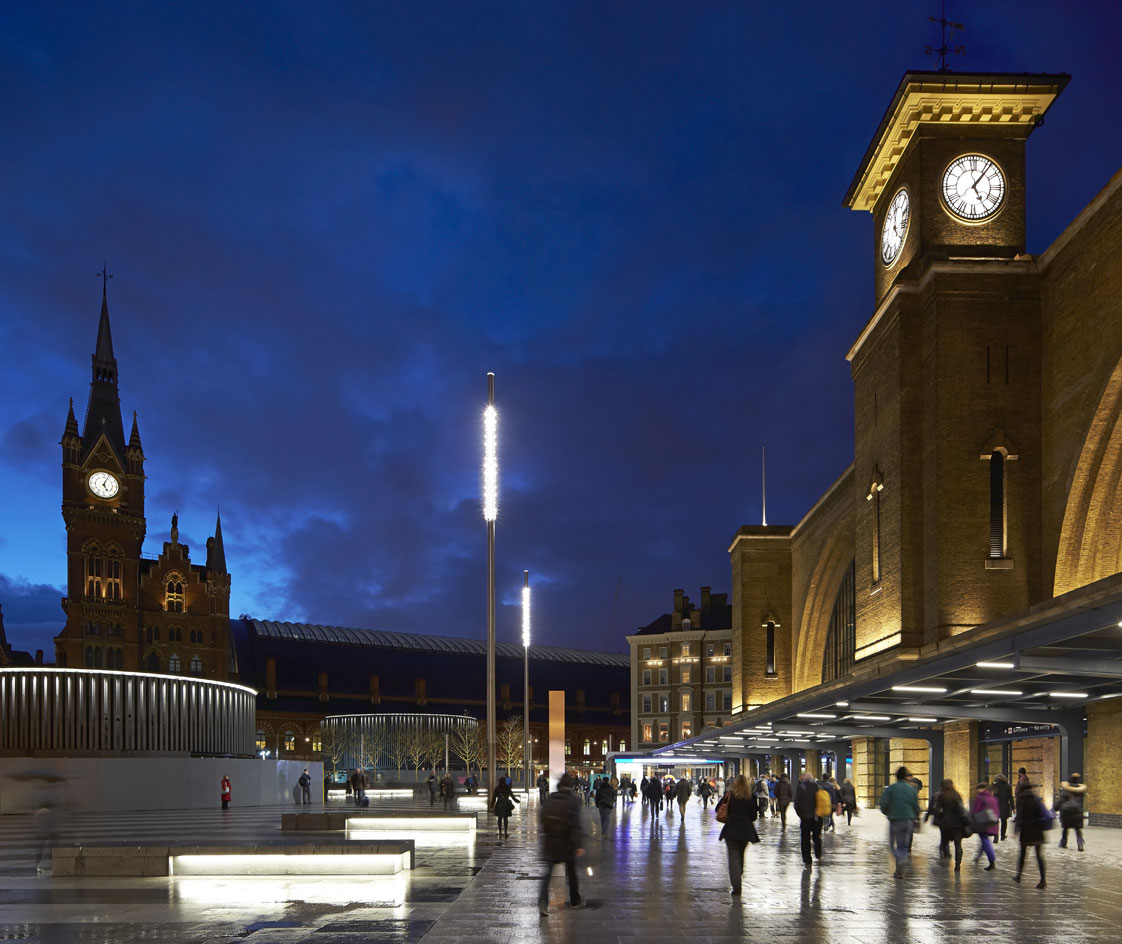
King's Cross Square by Stanton Williams. Photography: Hufton + Crow
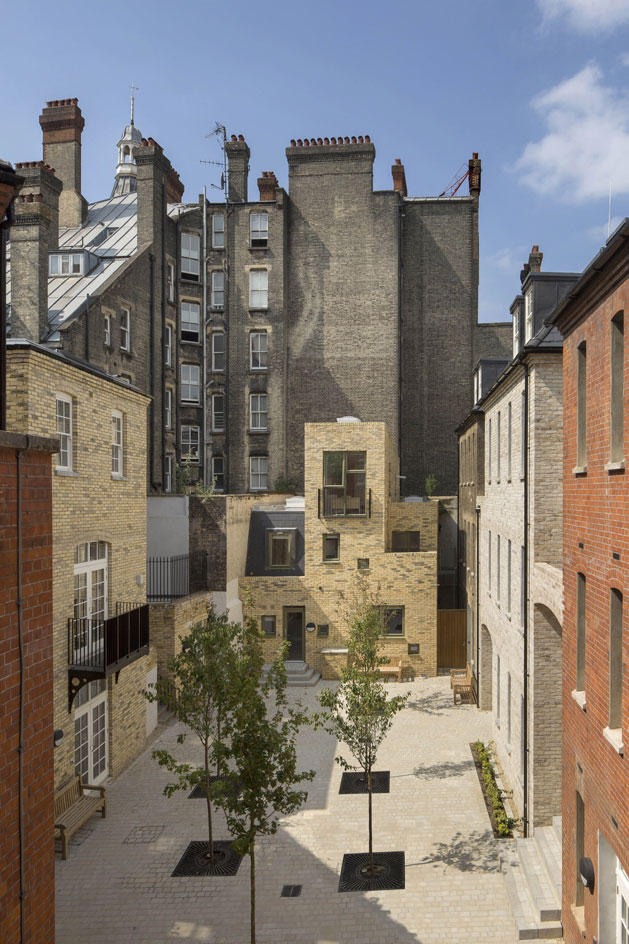
Mount Pleasant Studios by Peter Barber Architects. Photography: Morley Von Sternberg
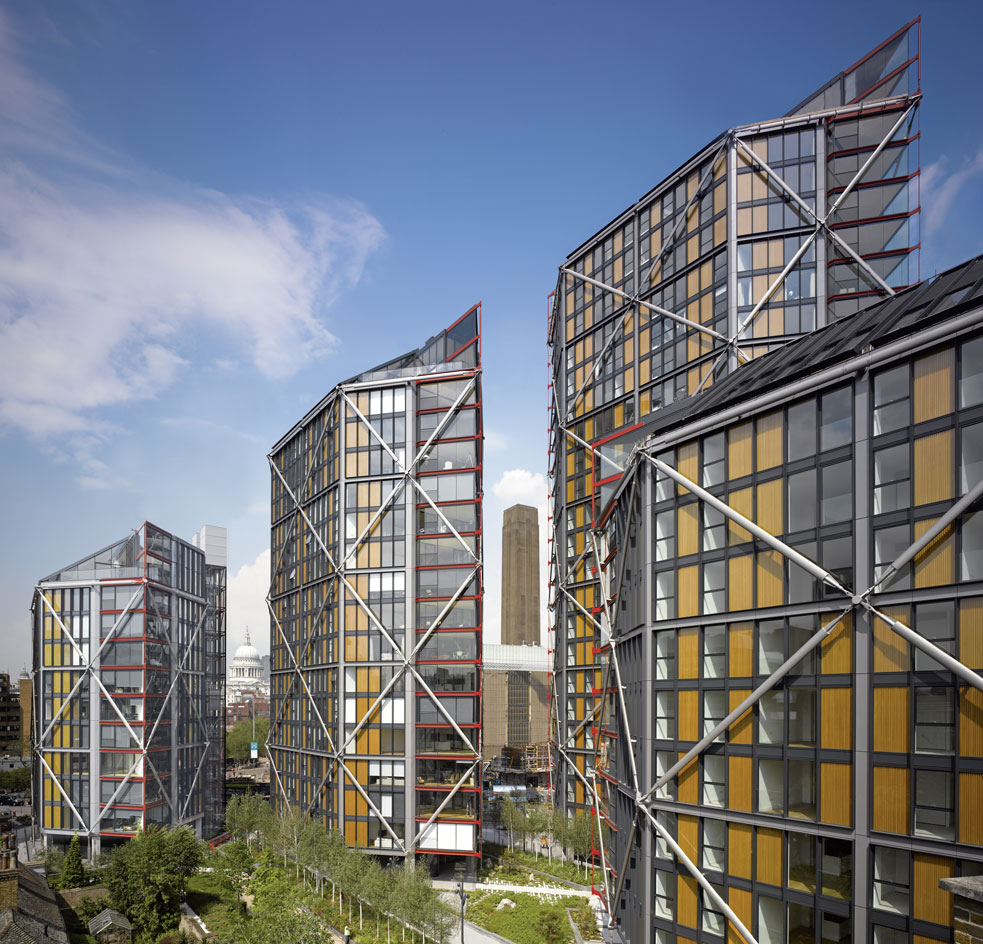
NEO Bankside by Rogers Stirk Harbour + Partners. Photography: Edmund Sumner
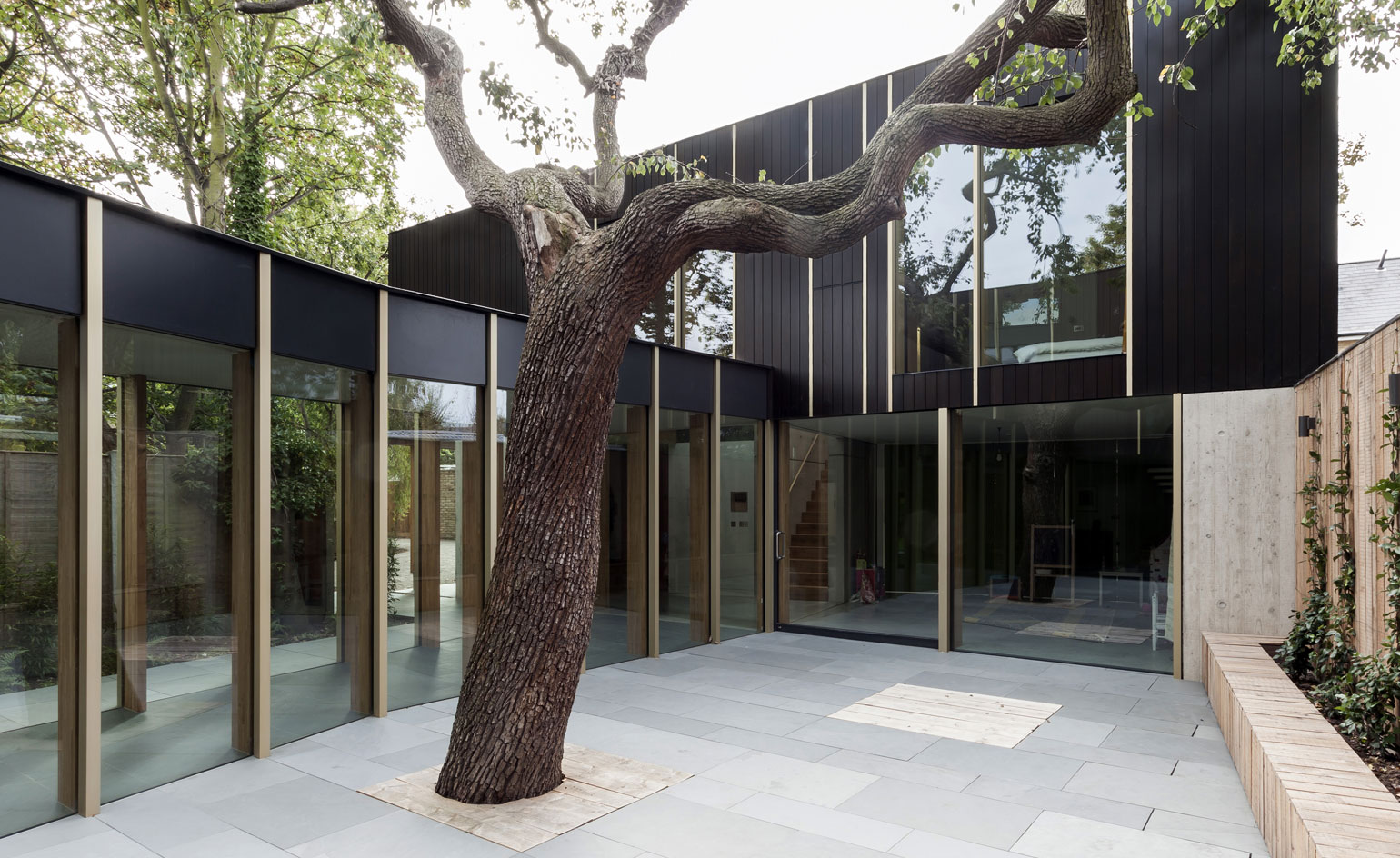
Pear Tree House by Edgely Design. Photography: Nicholas Worley
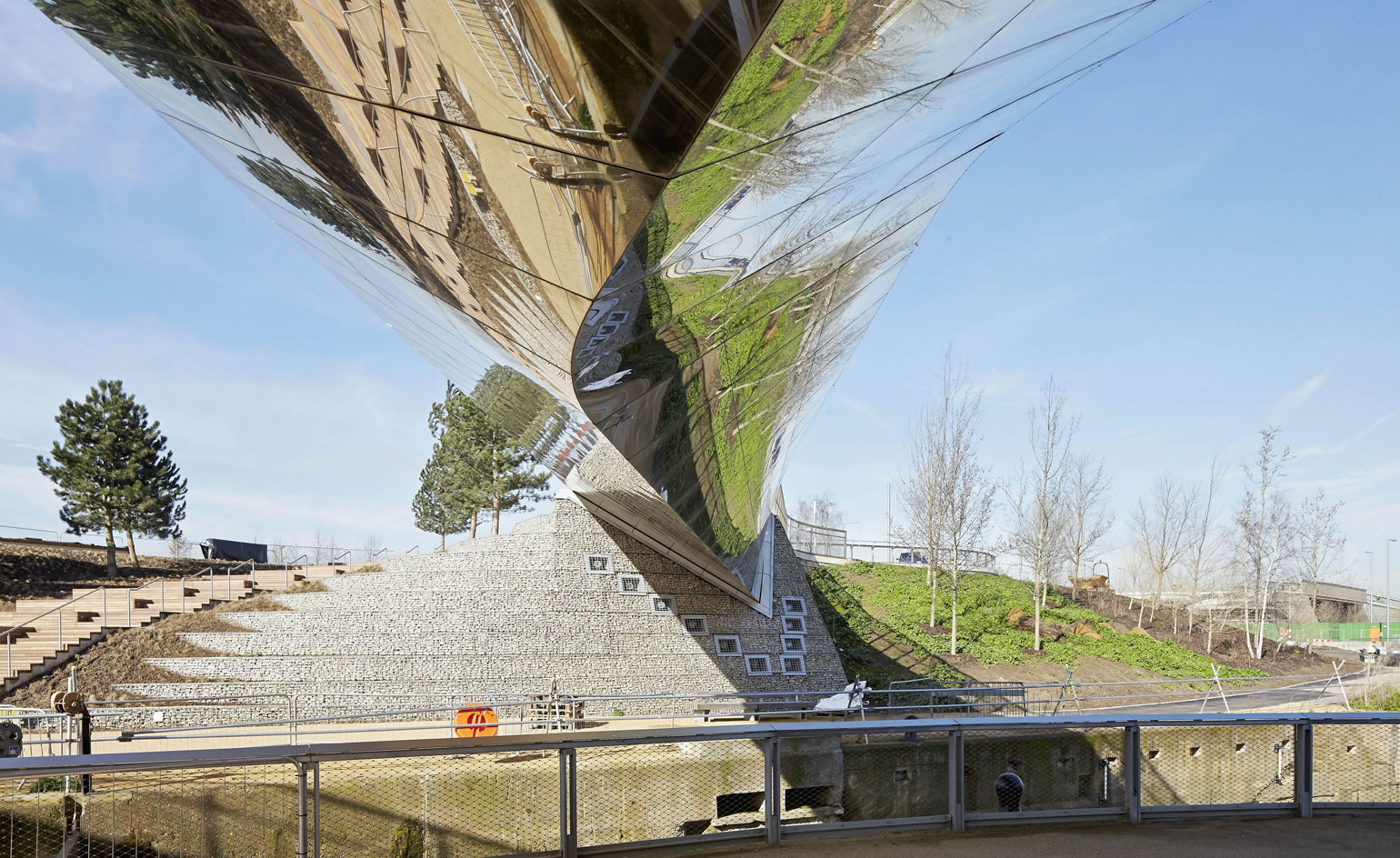
Queen Elizabeth Olympic Park Central Footbridge by heneghan peng architects. Photography: Hufton + Crow
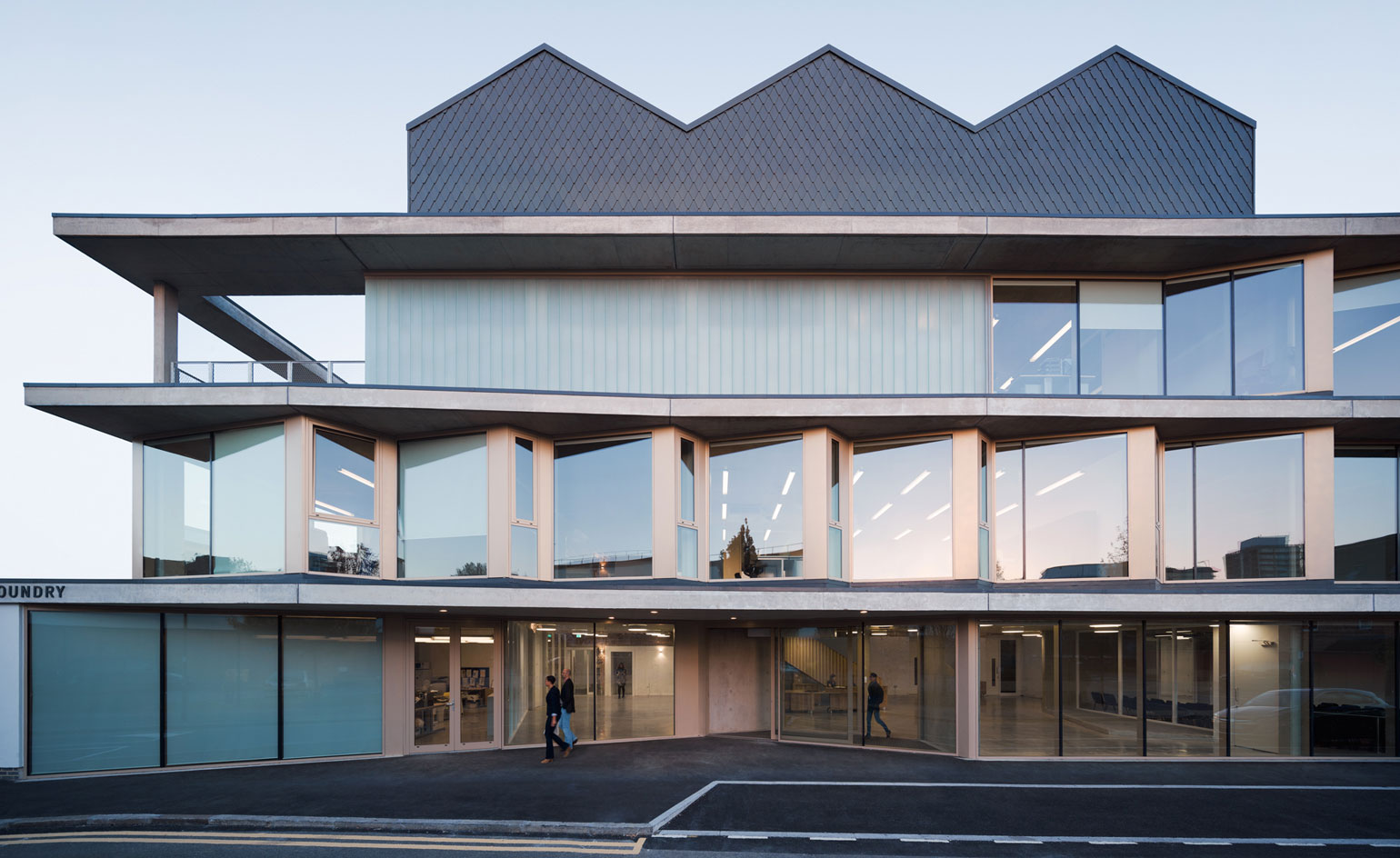
The Foundary. Photograhy: Rory Gardiner
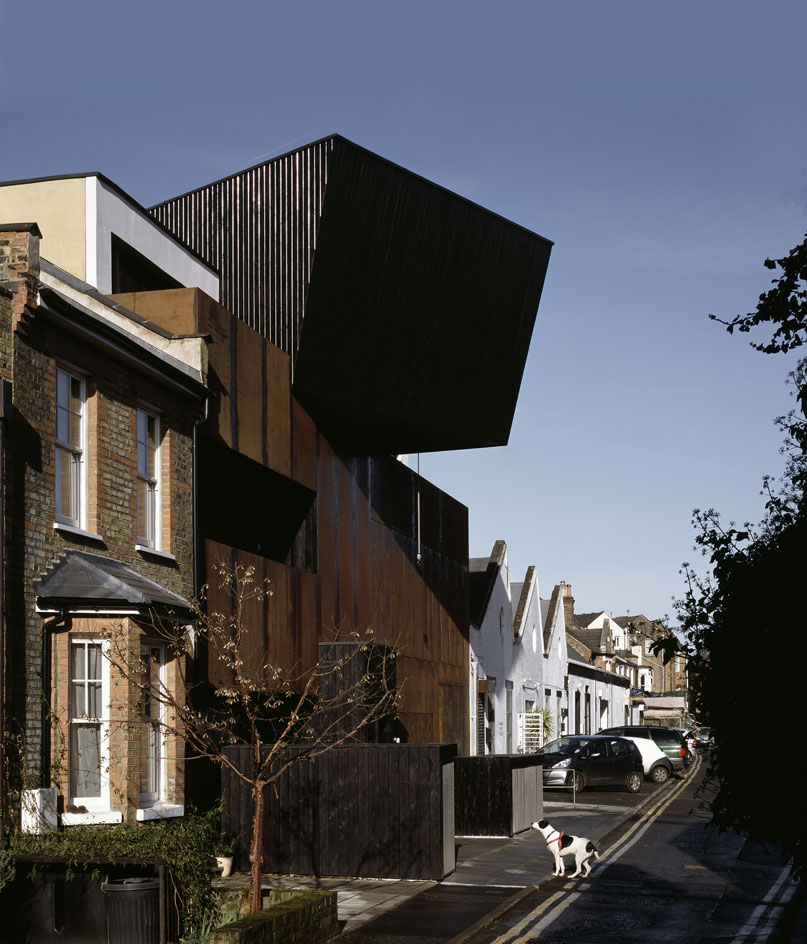
Waddington Studios by Featherstone Young Architects. Photograhy: Tim Brotherton
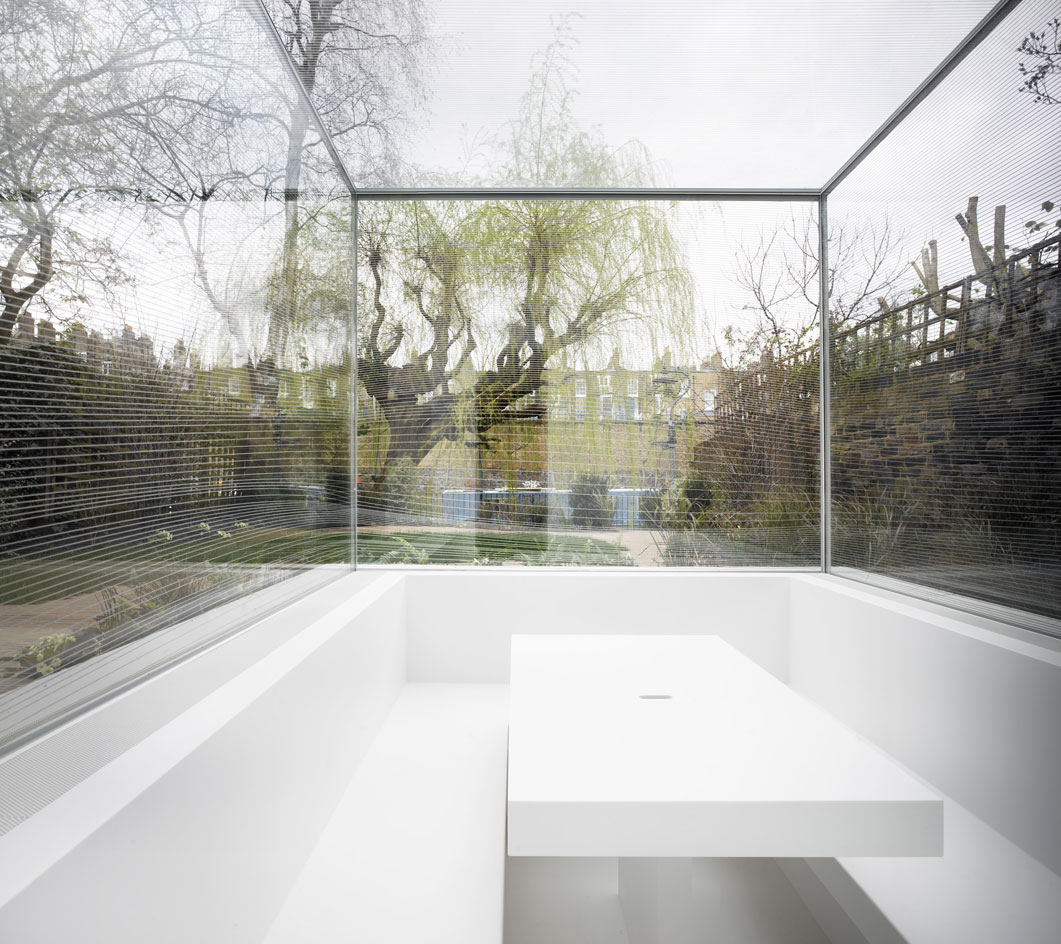
'White on White' by Gianni Botsford Architects. Photograhy: James Morris
Wallpaper* Newsletter
Receive our daily digest of inspiration, escapism and design stories from around the world direct to your inbox.
Ellie Stathaki is the Architecture & Environment Director at Wallpaper*. She trained as an architect at the Aristotle University of Thessaloniki in Greece and studied architectural history at the Bartlett in London. Now an established journalist, she has been a member of the Wallpaper* team since 2006, visiting buildings across the globe and interviewing leading architects such as Tadao Ando and Rem Koolhaas. Ellie has also taken part in judging panels, moderated events, curated shows and contributed in books, such as The Contemporary House (Thames & Hudson, 2018), Glenn Sestig Architecture Diary (2020) and House London (2022).
-
 All-In is the Paris-based label making full-force fashion for main character dressing
All-In is the Paris-based label making full-force fashion for main character dressingPart of our monthly Uprising series, Wallpaper* meets Benjamin Barron and Bror August Vestbø of All-In, the LVMH Prize-nominated label which bases its collections on a riotous cast of characters – real and imagined
By Orla Brennan
-
 Maserati joins forces with Giorgetti for a turbo-charged relationship
Maserati joins forces with Giorgetti for a turbo-charged relationshipAnnouncing their marriage during Milan Design Week, the brands unveiled a collection, a car and a long term commitment
By Hugo Macdonald
-
 Through an innovative new training program, Poltrona Frau aims to safeguard Italian craft
Through an innovative new training program, Poltrona Frau aims to safeguard Italian craftThe heritage furniture manufacturer is training a new generation of leather artisans
By Cristina Kiran Piotti
-
 A new London house delights in robust brutalist detailing and diffused light
A new London house delights in robust brutalist detailing and diffused lightLondon's House in a Walled Garden by Henley Halebrown was designed to dovetail in its historic context
By Jonathan Bell
-
 A Sussex beach house boldly reimagines its seaside typology
A Sussex beach house boldly reimagines its seaside typologyA bold and uncompromising Sussex beach house reconfigures the vernacular to maximise coastal views but maintain privacy
By Jonathan Bell
-
 This 19th-century Hampstead house has a raw concrete staircase at its heart
This 19th-century Hampstead house has a raw concrete staircase at its heartThis Hampstead house, designed by Pinzauer and titled Maresfield Gardens, is a London home blending new design and traditional details
By Tianna Williams
-
 An octogenarian’s north London home is bold with utilitarian authenticity
An octogenarian’s north London home is bold with utilitarian authenticityWoodbury residence is a north London home by Of Architecture, inspired by 20th-century design and rooted in functionality
By Tianna Williams
-
 What is DeafSpace and how can it enhance architecture for everyone?
What is DeafSpace and how can it enhance architecture for everyone?DeafSpace learnings can help create profoundly sense-centric architecture; why shouldn't groundbreaking designs also be inclusive?
By Teshome Douglas-Campbell
-
 The dream of the flat-pack home continues with this elegant modular cabin design from Koto
The dream of the flat-pack home continues with this elegant modular cabin design from KotoThe Niwa modular cabin series by UK-based Koto architects offers a range of elegant retreats, designed for easy installation and a variety of uses
By Jonathan Bell
-
 Are Derwent London's new lounges the future of workspace?
Are Derwent London's new lounges the future of workspace?Property developer Derwent London’s new lounges – created for tenants of its offices – work harder to promote community and connection for their users
By Emily Wright
-
 Showing off its gargoyles and curves, The Gradel Quadrangles opens in Oxford
Showing off its gargoyles and curves, The Gradel Quadrangles opens in OxfordThe Gradel Quadrangles, designed by David Kohn Architects, brings a touch of playfulness to Oxford through a modern interpretation of historical architecture
By Shawn Adams