The Rock is a home rooted in the Canadian mountains
London architects Gort Scott create The Rock, a contemporary family home inspired by the scenery at the Canadian mountains of Whistler
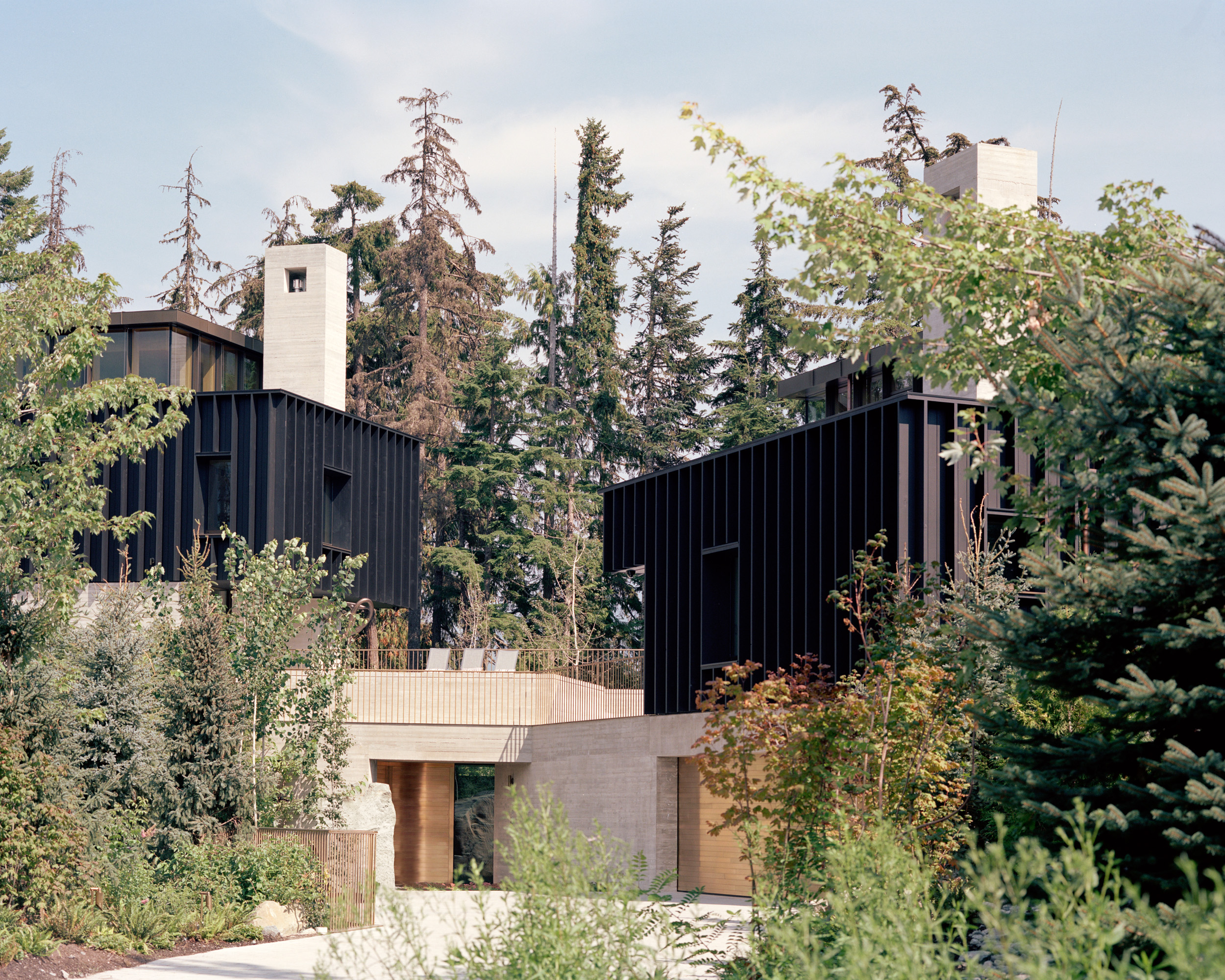
Rory Gardiner
London architecture studio Gort Scott's newest offering blends design beauty and respect for nature. The Rock is a striking family home that was conceived as an architectural extension to the Canadian mountains. Rising from a series of landscaped levels cut into and built out of the mountainside, it generously comprises six bedrooms and a two-bedroom guesthouse.
Nestled into the slope's bedrock, the building's concrete architecture helps root it in its place. From there, emerge three distinct ‘blades’ that enclose the living spaces, holding a timber structure above.
Perched upon a distinctive rocky outcrop above Alta Lake, each room within the house is strategically located to make the most of key views from and towards the site, as well as solar orientation. The design supports the client’s deep appreciation of the site’s natural beauty, which was explored through sketching and observing the different weather conditions and times of day at the site.
The main house features a minimalist and contemporary approach, with the softness of textiles, polished wood and integrated fireplaces adding warmth to the sharp concrete. Gort Scott also designed all the interior finishes and bespoke fittings for the project. The subterranean spaces of the house, which include a cinema room, a gym, a wine room, a utility and service areas, were completed by carving into the rock.
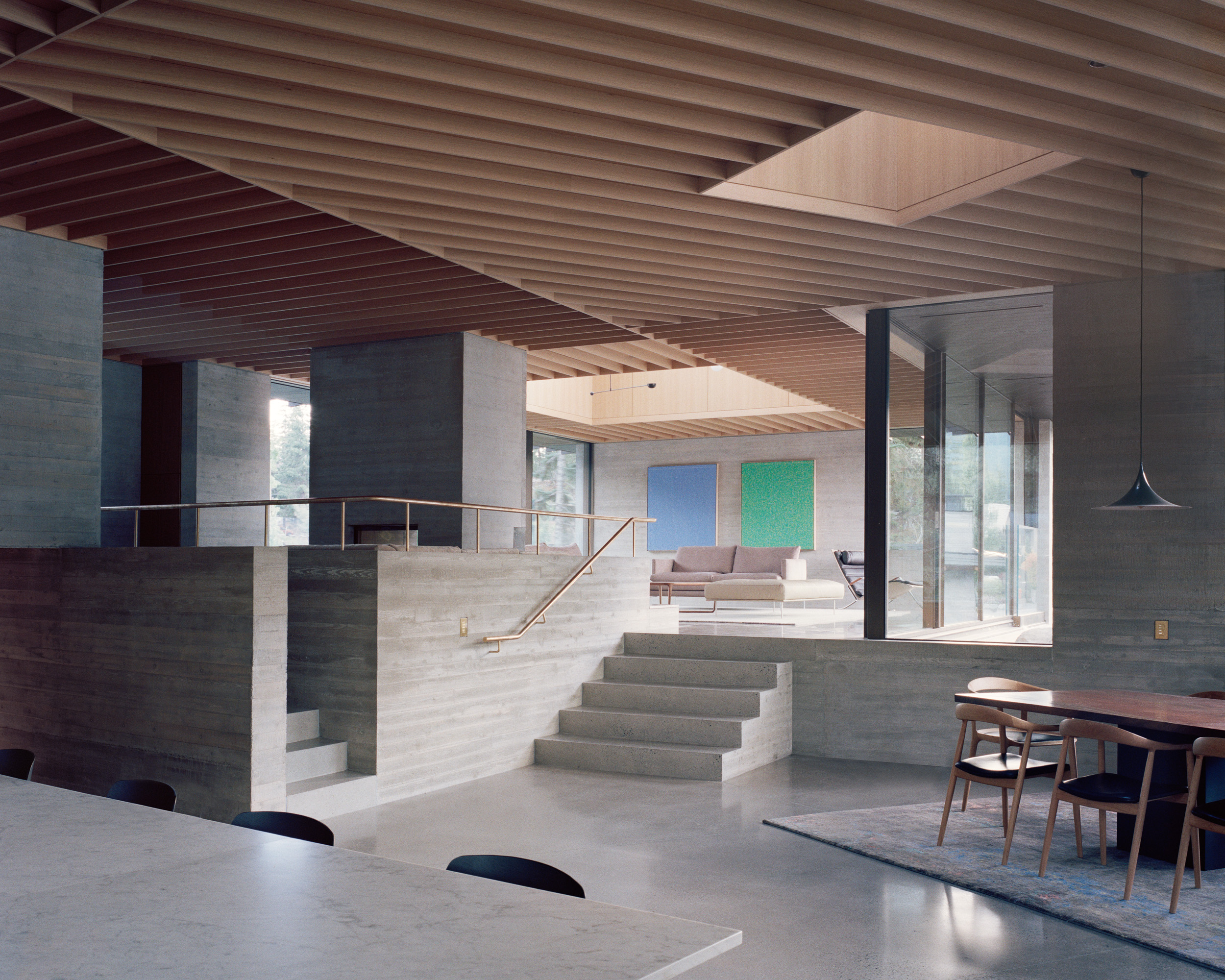
With open-plan living, kitchen and dining spaces located on split levels at the north-western point around the crest of the rock, it is possible to step out onto the crest and the terraces overlooking the lake to catch the evening light from the west. The high ceiling in the kitchen and dining room is specifically engineered to frame the expansive views through full-height glazing to the north and south. Moving around the house evokes the experience of walking up the hill.
‘This journey to the crest of the rock, with its shifting horizons, has been a key driver in the layout and design of the building. Although we are placing a significant building on the site, our aim throughout has been to retain this experience when walking to and through the house,' say the architects.
The guesthouse is joined to the main house by an outdoor path that follows the contour of the site, exploiting the light from the south. Situated at the lowest point of the site, the guesthouse also marks the entrance to the property – a feature influenced by the tradition of small gateway buildings used in the composition of large house complexes by architects such as Edwin Lutyens and Karl Friedrich Schinkel. An infinity pool, shared by both the guesthouse and the main house completes the project.
Wallpaper* Newsletter
Receive our daily digest of inspiration, escapism and design stories from around the world direct to your inbox.
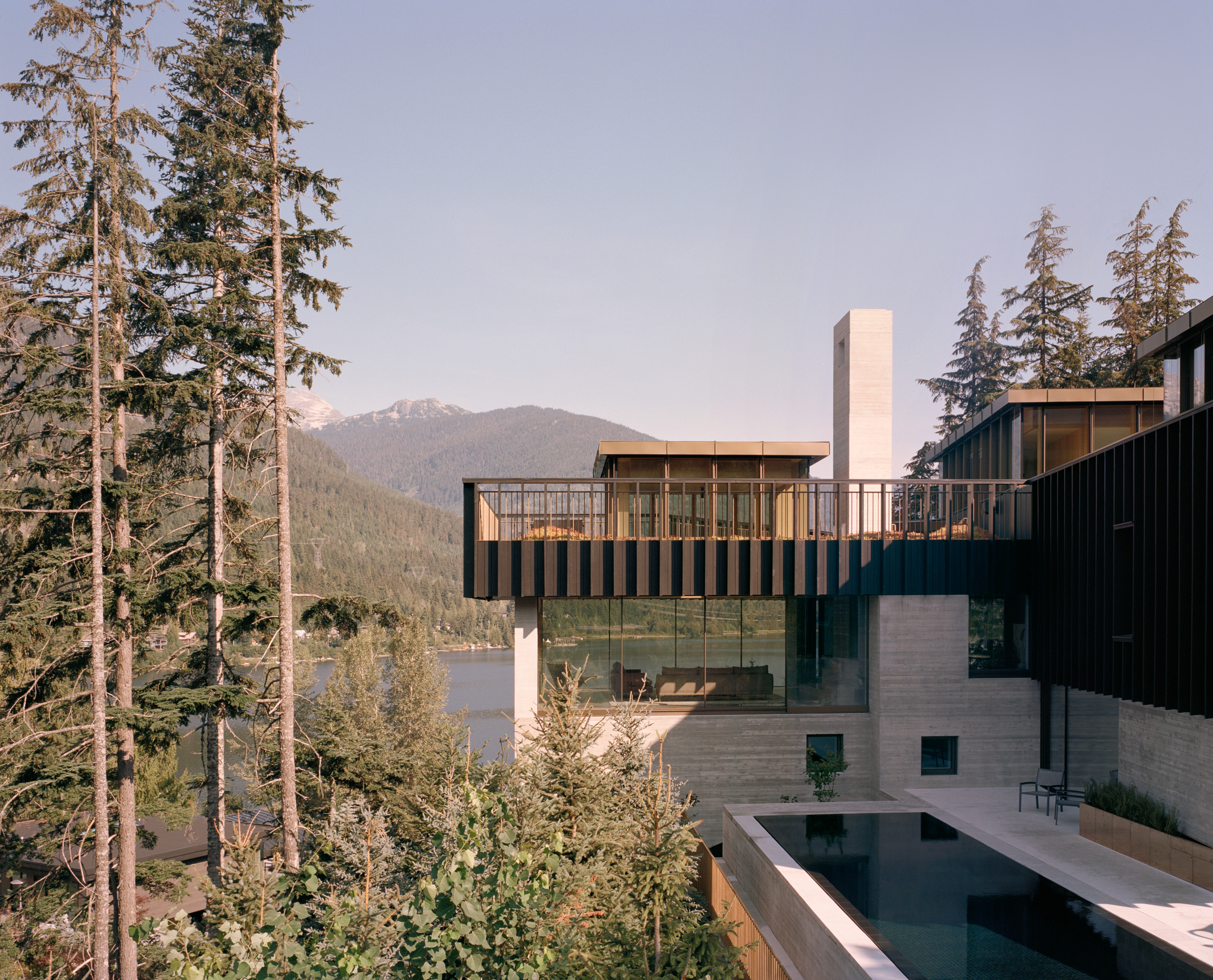
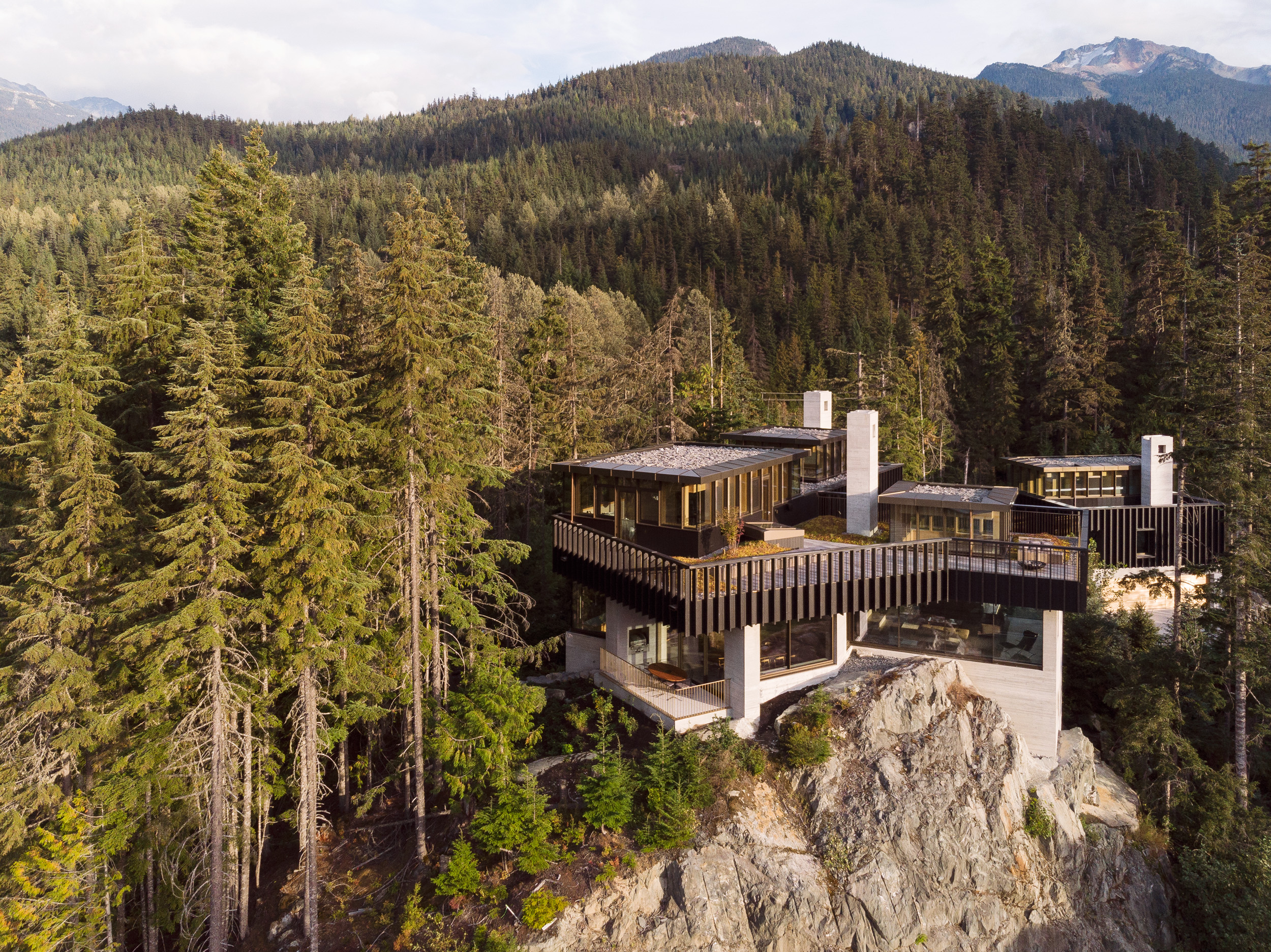
The Rock by Gort Scott.
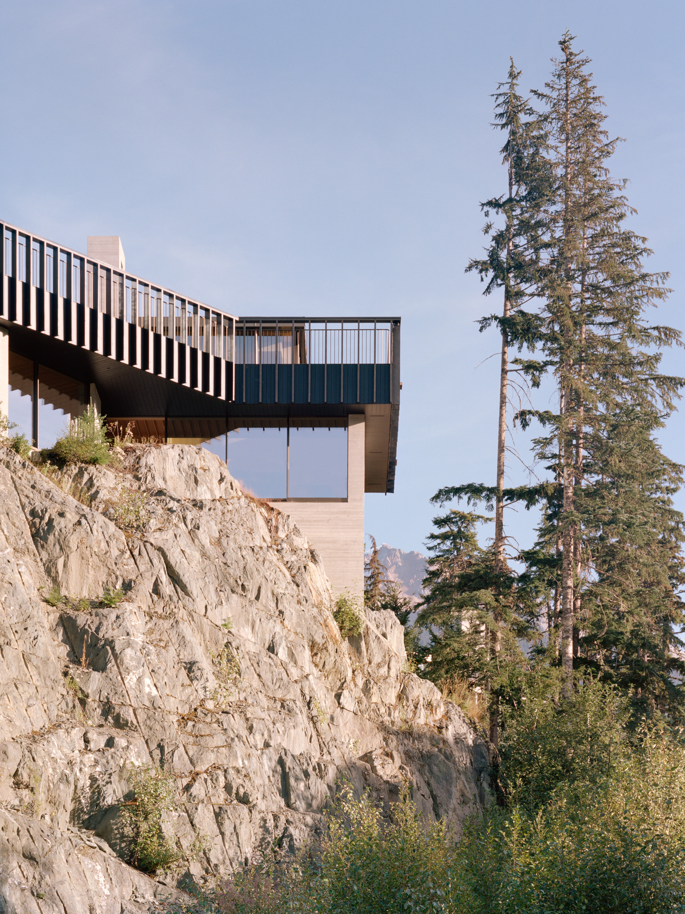
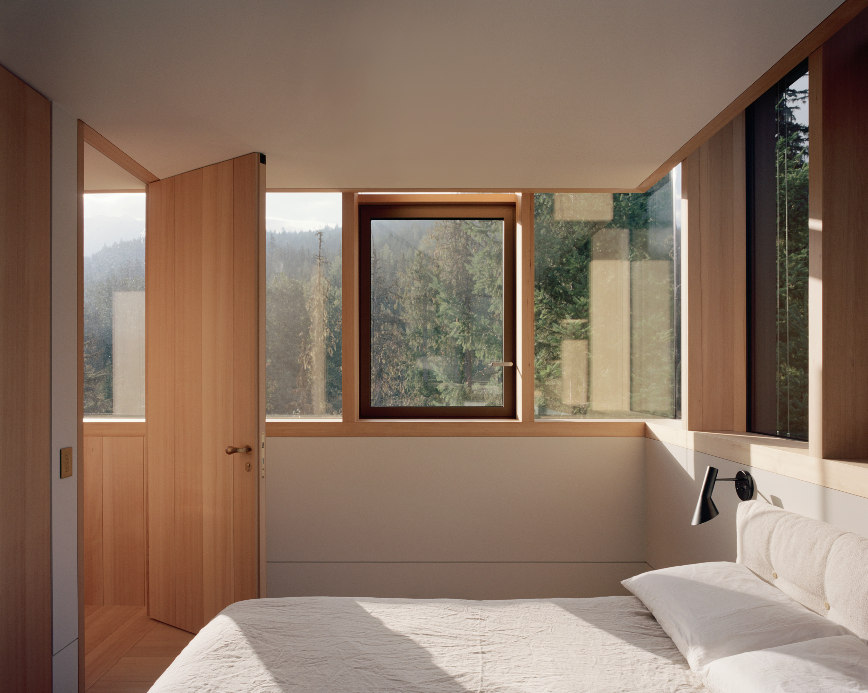
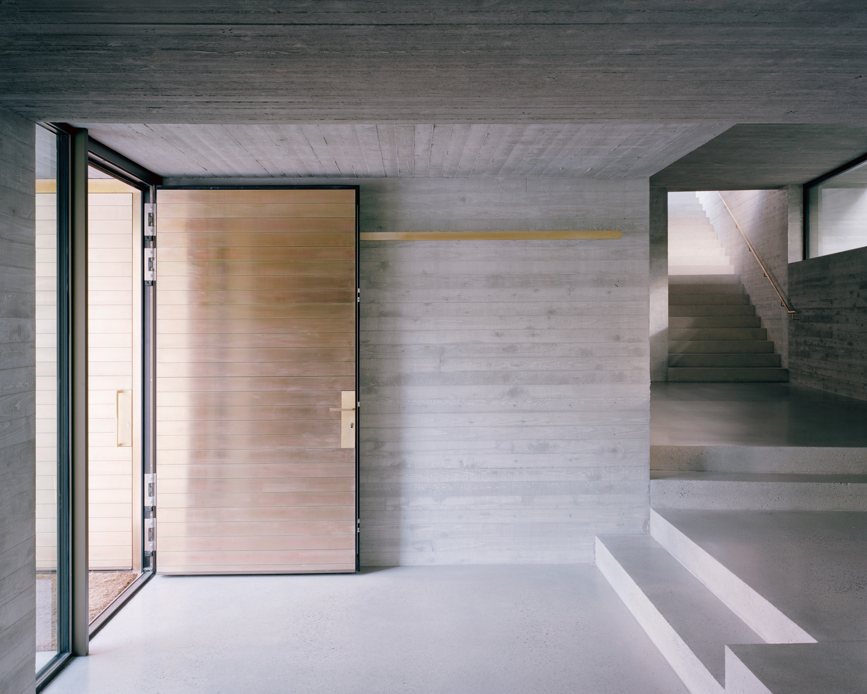
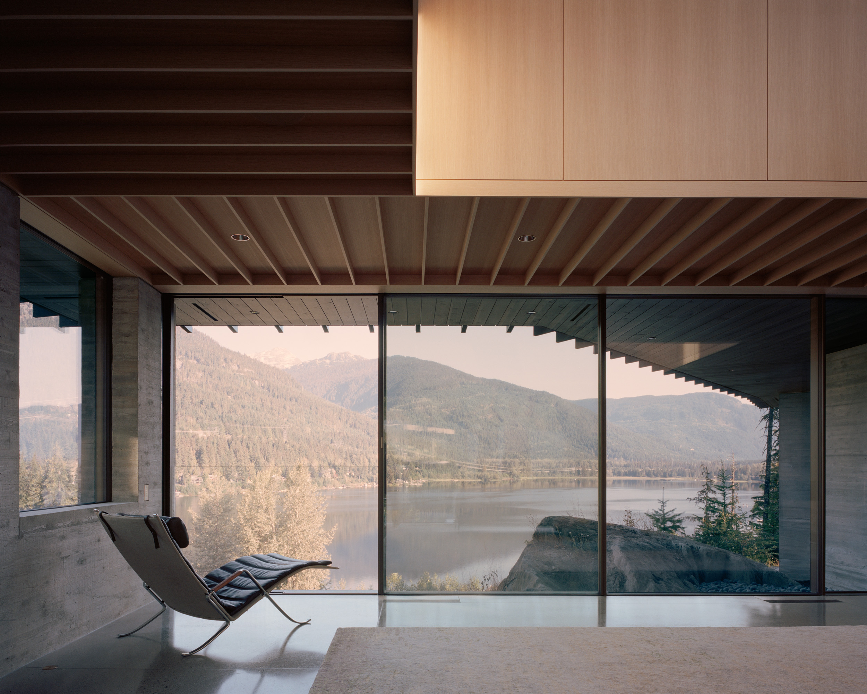
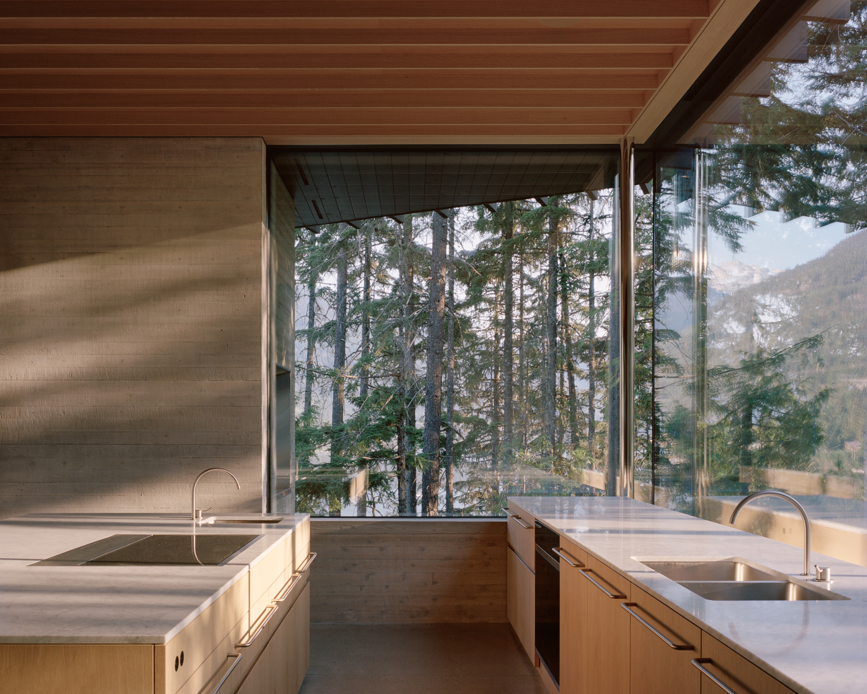
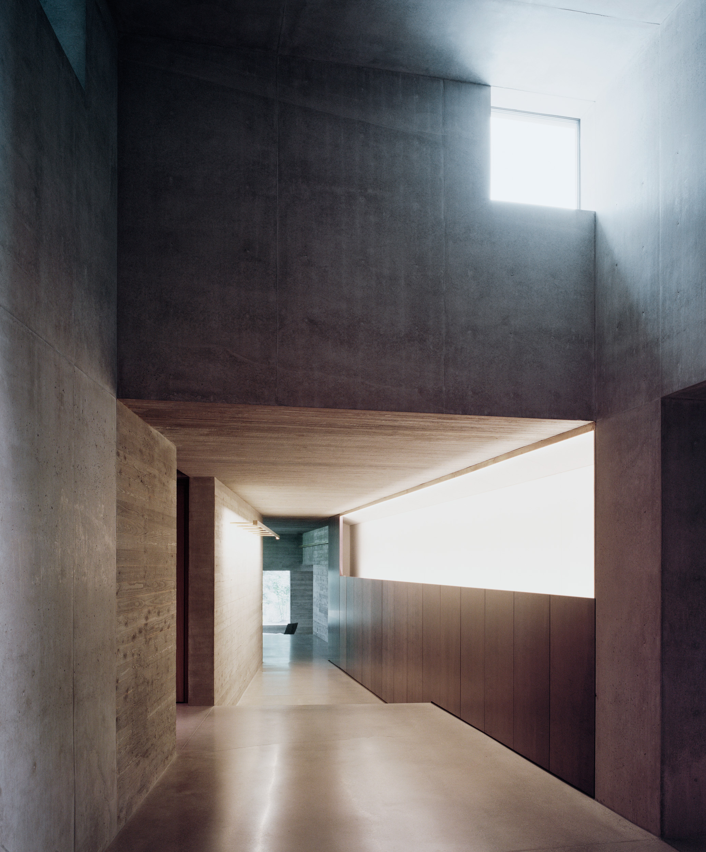
INFORMATION
-
 At Linden Los Angeles, classic New York comfort food gets its due
At Linden Los Angeles, classic New York comfort food gets its dueThe restaurant, inspired by a stretch of boulevard bridging Brooklyn and Queens, honors legacy, community and pleasure
By Carole Dixon Published
-
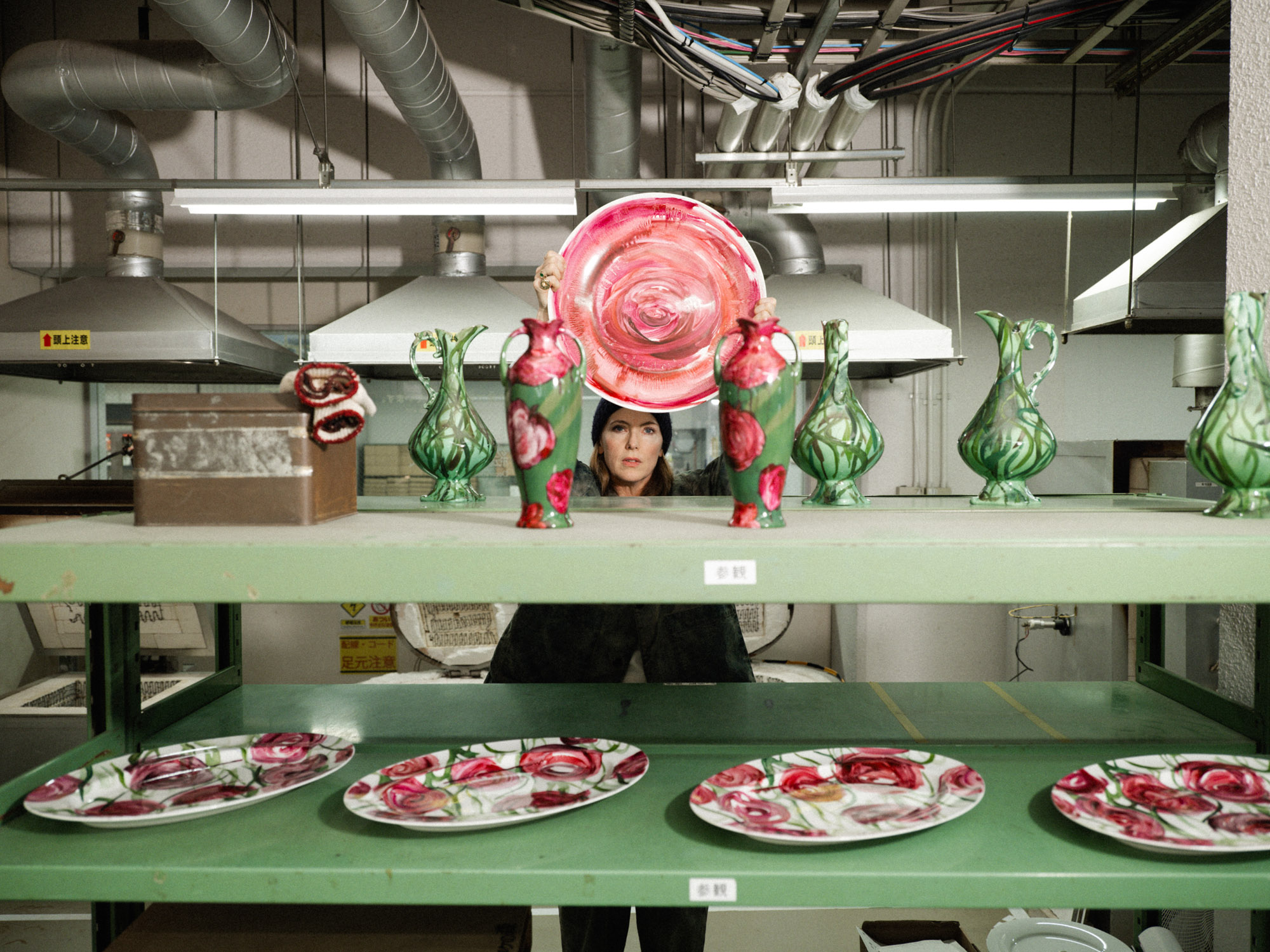 Faye Toogood comes up roses at Milan Design Week 2025
Faye Toogood comes up roses at Milan Design Week 2025Japanese ceramics specialist Noritake’s design collection blossoms with a bold floral series by Faye Toogood
By Danielle Demetriou Published
-
 Tatar Bunar puts Ukrainian heritage front and centre
Tatar Bunar puts Ukrainian heritage front and centreFamily recipes and contemporary design merge at this new east London restaurant by Ukrainian restaurateurs Anna Andriienko and Alex Cooper
By Ben McCormack Published
-
 An octogenarian’s north London home is bold with utilitarian authenticity
An octogenarian’s north London home is bold with utilitarian authenticityWoodbury residence is a north London home by Of Architecture, inspired by 20th-century design and rooted in functionality
By Tianna Williams Published
-
 What is DeafSpace and how can it enhance architecture for everyone?
What is DeafSpace and how can it enhance architecture for everyone?DeafSpace learnings can help create profoundly sense-centric architecture; why shouldn't groundbreaking designs also be inclusive?
By Teshome Douglas-Campbell Published
-
 The dream of the flat-pack home continues with this elegant modular cabin design from Koto
The dream of the flat-pack home continues with this elegant modular cabin design from KotoThe Niwa modular cabin series by UK-based Koto architects offers a range of elegant retreats, designed for easy installation and a variety of uses
By Jonathan Bell Published
-
 Are Derwent London's new lounges the future of workspace?
Are Derwent London's new lounges the future of workspace?Property developer Derwent London’s new lounges – created for tenants of its offices – work harder to promote community and connection for their users
By Emily Wright Published
-
 Showing off its gargoyles and curves, The Gradel Quadrangles opens in Oxford
Showing off its gargoyles and curves, The Gradel Quadrangles opens in OxfordThe Gradel Quadrangles, designed by David Kohn Architects, brings a touch of playfulness to Oxford through a modern interpretation of historical architecture
By Shawn Adams Published
-
 A Norfolk bungalow has been transformed through a deft sculptural remodelling
A Norfolk bungalow has been transformed through a deft sculptural remodellingNorth Sea East Wood is the radical overhaul of a Norfolk bungalow, designed to open up the property to sea and garden views
By Jonathan Bell Published
-
 A new concrete extension opens up this Stoke Newington house to its garden
A new concrete extension opens up this Stoke Newington house to its gardenArchitects Bindloss Dawes' concrete extension has brought a considered material palette to this elegant Victorian family house
By Jonathan Bell Published
-
 A former garage is transformed into a compact but multifunctional space
A former garage is transformed into a compact but multifunctional spaceA multifunctional, compact house by Francesco Pierazzi is created through a unique spatial arrangement in the heart of the Surrey countryside
By Jonathan Bell Published