This boxy house on the shores of Canada celebrates its site and makers
The Sandbox by Halifax-based Peter Braithwaite Studio, a boxy house in Canada’s New Brunswick, celebrates its site and makers
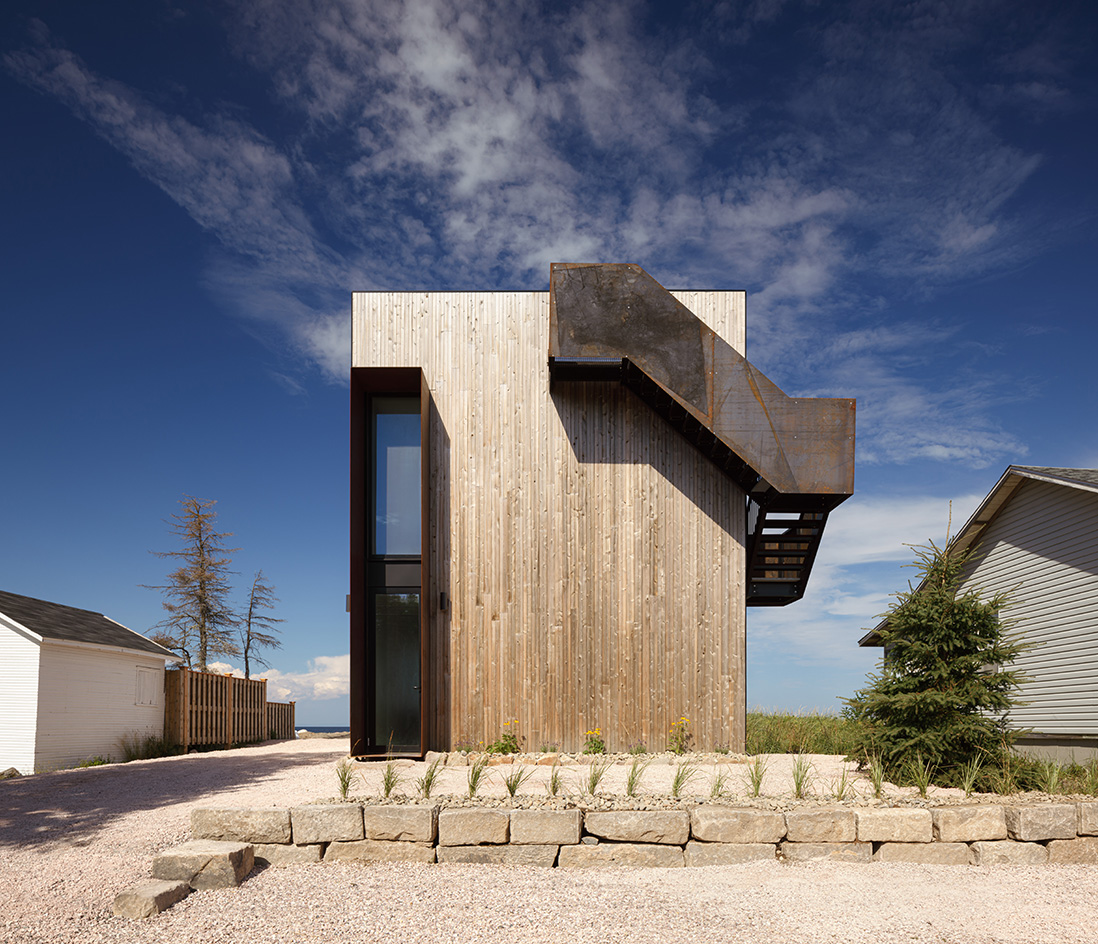
This little boxy house, dramatically set on the shores of New Brunswick, Canada, is an ode to timber, its site and its makers. Designed by Halifax-based architects Peter Braithwaite Studio and titled The Sandbox, the project is the home of a local couple who operate and own an excavation business. It was the clients’ contacts in the area’s manufacturing and construction industry that the architecture team, led by practice founder Peter Braithwaite, made the most of and celebrated – alongside the home's chosen material, timber.
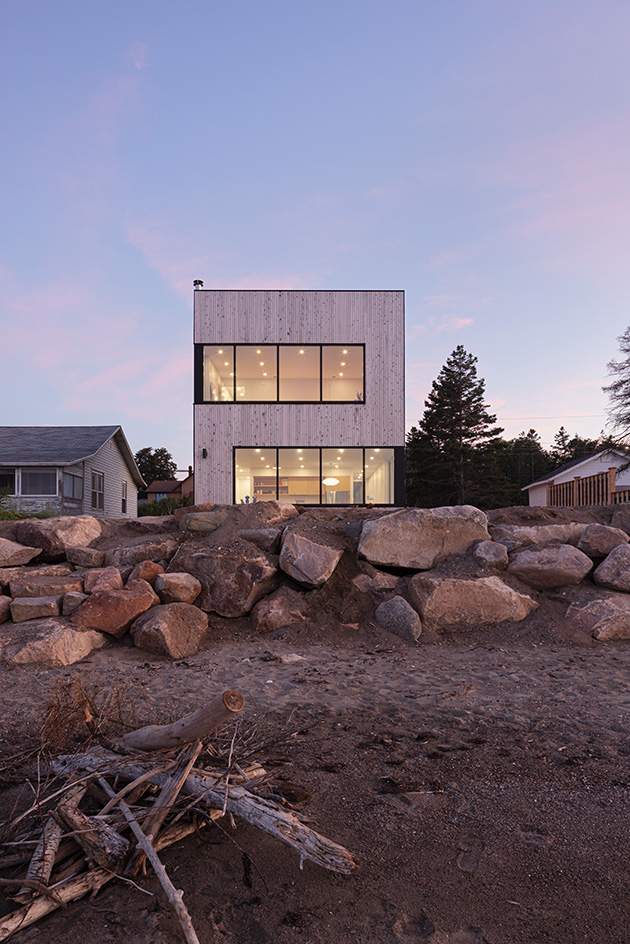
Making The Sandbox
The project gave the architects the opportunity to use 'locally milled timbers and carpenters, tying this build to vernacular processes of the region', the team explain. At the same time, the coming together brought by the collective effort of the construction and the dialogue between architects, clients, makers and the surrounding, small city of Bathurst's residents, inspired a community spirit that has far outlived the building process.
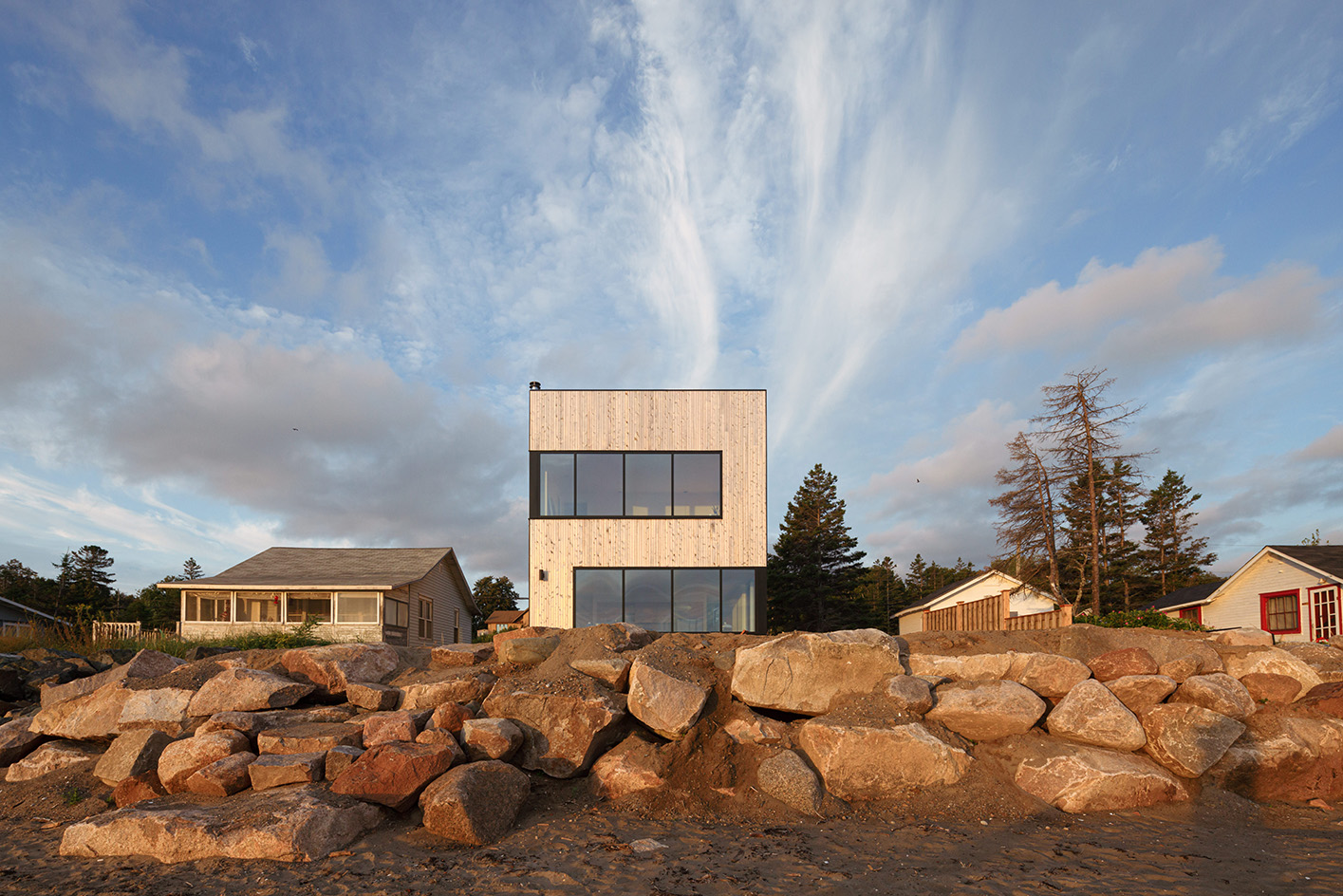
The home's outline is pared down and seemingly simple – a squarish eastern white cedar wood box, punctuated by the Corten-steel form of a feature staircase that wraps around the upper levels, connecting the two top floors. This straightforward, but quite powerful gesture, along with the Corten steel entrance windbreak, marks the house as unmistakably contemporary among its neighbours. At the same time, a long, winding strip window on the opposite façade creates a geometric play and frames long views of the sea beyond.
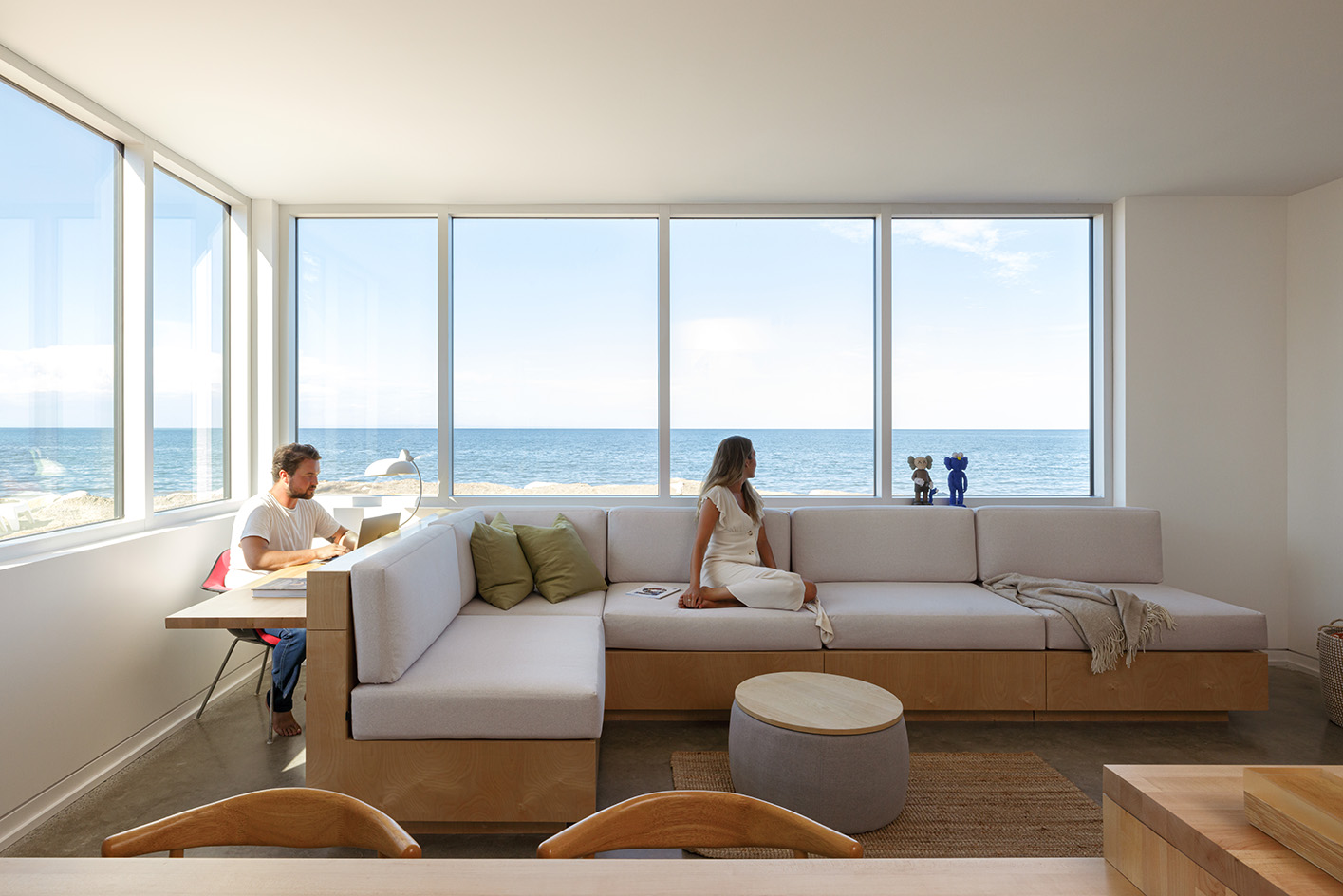
Inside, an open-plan living space makes the most of the vistas. The collaboration between architect and client is felt here too, as the studio explains: 'The client’s passion for gathering and food inspired the kitchen to be organised around a custom island that acts as the central hearth of the room. Above the kitchen and living area, the master bedroom captures views of the mouth of the bay through another corner wrapped in glazing.'
Ultimately, the team concludes, 'this New Brunswick home is a reflection of its sandy site outwardly focused to nature.'
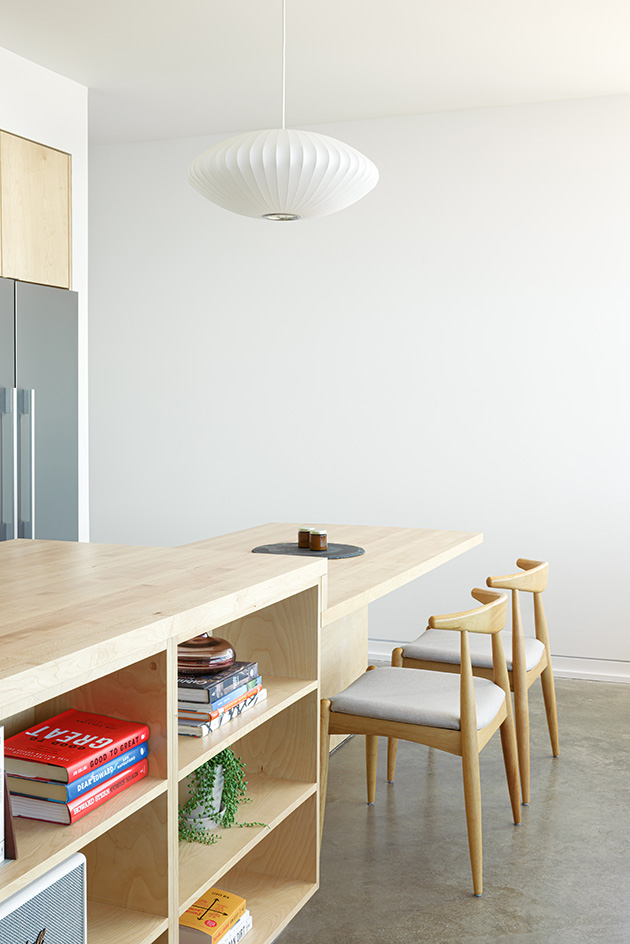
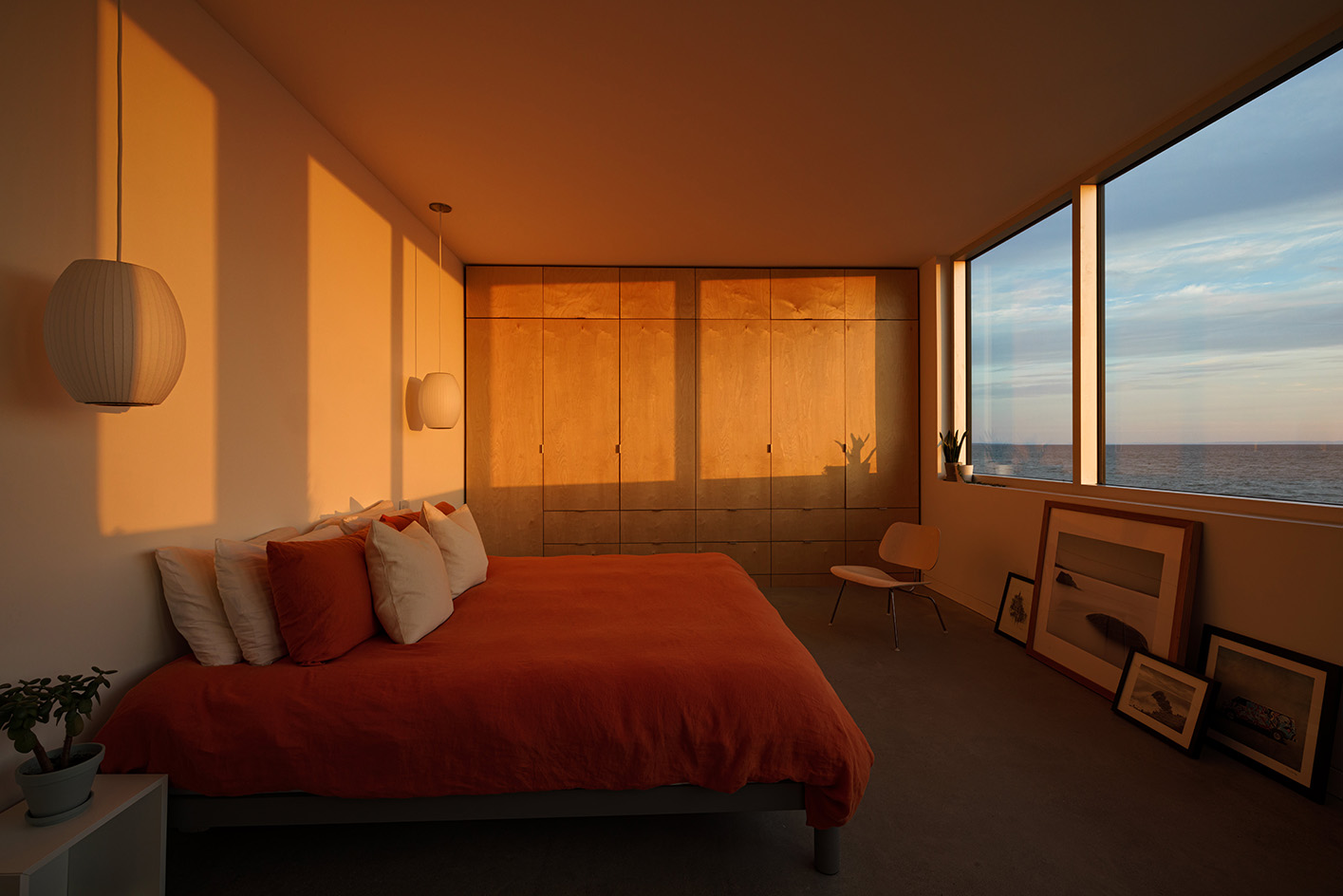
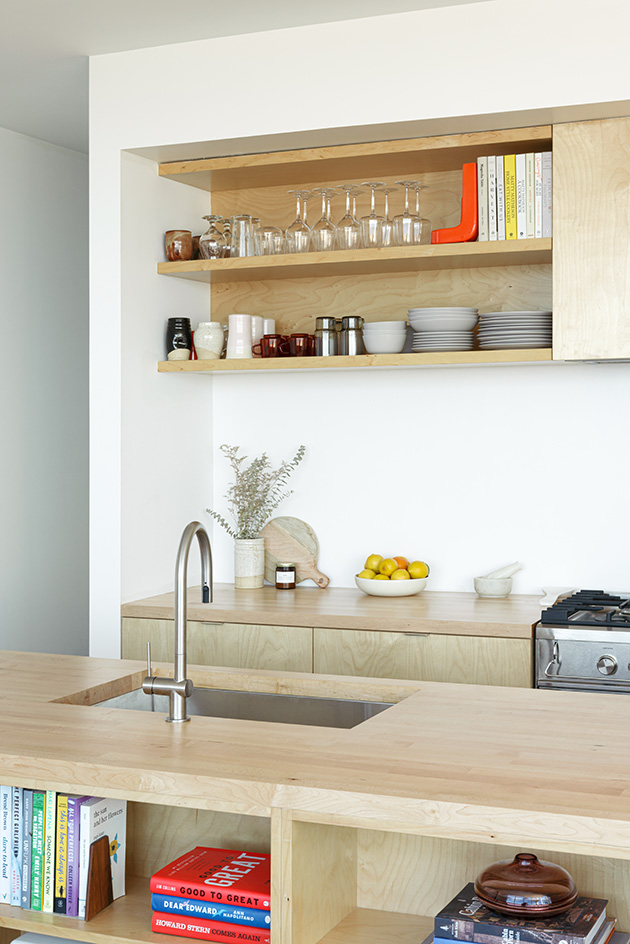
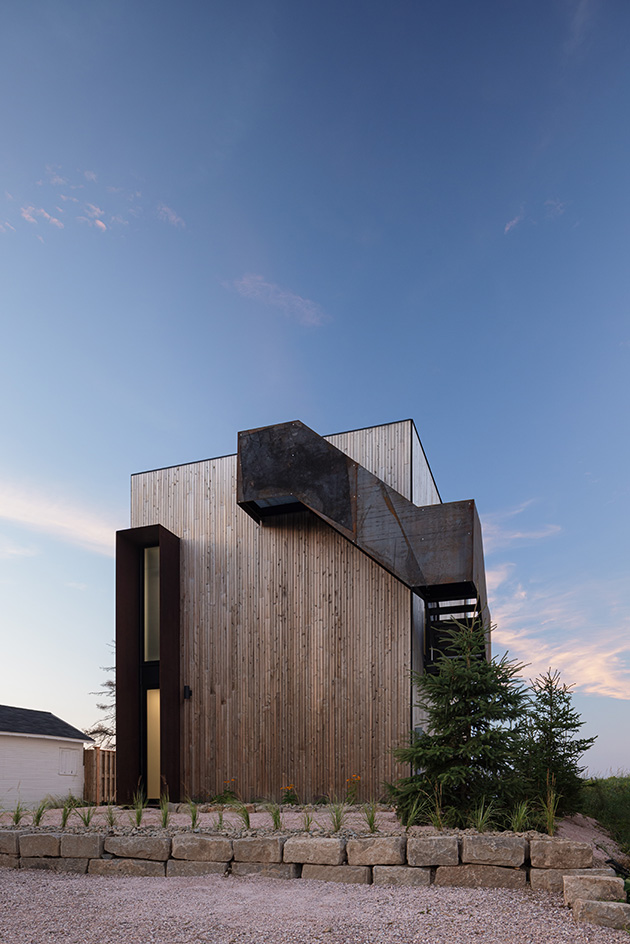
Wallpaper* Newsletter
Receive our daily digest of inspiration, escapism and design stories from around the world direct to your inbox.
Ellie Stathaki is the Architecture & Environment Director at Wallpaper*. She trained as an architect at the Aristotle University of Thessaloniki in Greece and studied architectural history at the Bartlett in London. Now an established journalist, she has been a member of the Wallpaper* team since 2006, visiting buildings across the globe and interviewing leading architects such as Tadao Ando and Rem Koolhaas. Ellie has also taken part in judging panels, moderated events, curated shows and contributed in books, such as The Contemporary House (Thames & Hudson, 2018), Glenn Sestig Architecture Diary (2020) and House London (2022).
-
 The Subaru Forester is the definition of unpretentious automotive design
The Subaru Forester is the definition of unpretentious automotive designIt’s not exactly king of the crossovers, but the Subaru Forester e-Boxer is reliable, practical and great for keeping a low profile
By Jonathan Bell
-
 Sotheby’s is auctioning a rare Frank Lloyd Wright lamp – and it could fetch $5 million
Sotheby’s is auctioning a rare Frank Lloyd Wright lamp – and it could fetch $5 millionThe architect's ‘Double-Pedestal’ lamp, which was designed for the Dana House in 1903, is hitting the auction block 13 May at Sotheby's.
By Anna Solomon
-
 Naoto Fukasawa sparks children’s imaginations with play sculptures
Naoto Fukasawa sparks children’s imaginations with play sculpturesThe Japanese designer creates an intuitive series of bold play sculptures, designed to spark children’s desire to play without thinking
By Danielle Demetriou
-
 Smoke Lake Cabin is an off-grid hideaway only accessible by boat
Smoke Lake Cabin is an off-grid hideaway only accessible by boatThis Canadian cabin is a modular and de-mountable residence, designed by Anya Moryoussef Architect (AMA) and nestled within Algonquin Provincial Park in Ontario
By Tianna Williams
-
 Ten contemporary homes that are pushing the boundaries of architecture
Ten contemporary homes that are pushing the boundaries of architectureA new book detailing 59 visually intriguing and technologically impressive contemporary houses shines a light on how architecture is evolving
By Anna Solomon
-
 Explore the Perry Estate, a lesser-known Arthur Erickson project in Canada
Explore the Perry Estate, a lesser-known Arthur Erickson project in CanadaThe Perry estate – a residence and studio built for sculptor Frank Perry and often visited by his friend Bill Reid – is now on the market in North Vancouver
By Hadani Ditmars
-
 A new lakeshore cottage in Ontario is a spectacular retreat set beneath angled zinc roofs
A new lakeshore cottage in Ontario is a spectacular retreat set beneath angled zinc roofsFamily Cottage by Vokac Taylor mixes spatial gymnastics with respect for its rocky, forested waterside site
By Jonathan Bell
-
 We zoom in on Ontario Place, Toronto’s lake-defying 1971 modernist showpiece
We zoom in on Ontario Place, Toronto’s lake-defying 1971 modernist showpieceWe look back at Ontario Place, Toronto’s striking 1971 showpiece and modernist marvel with an uncertain future
By Dave LeBlanc
-
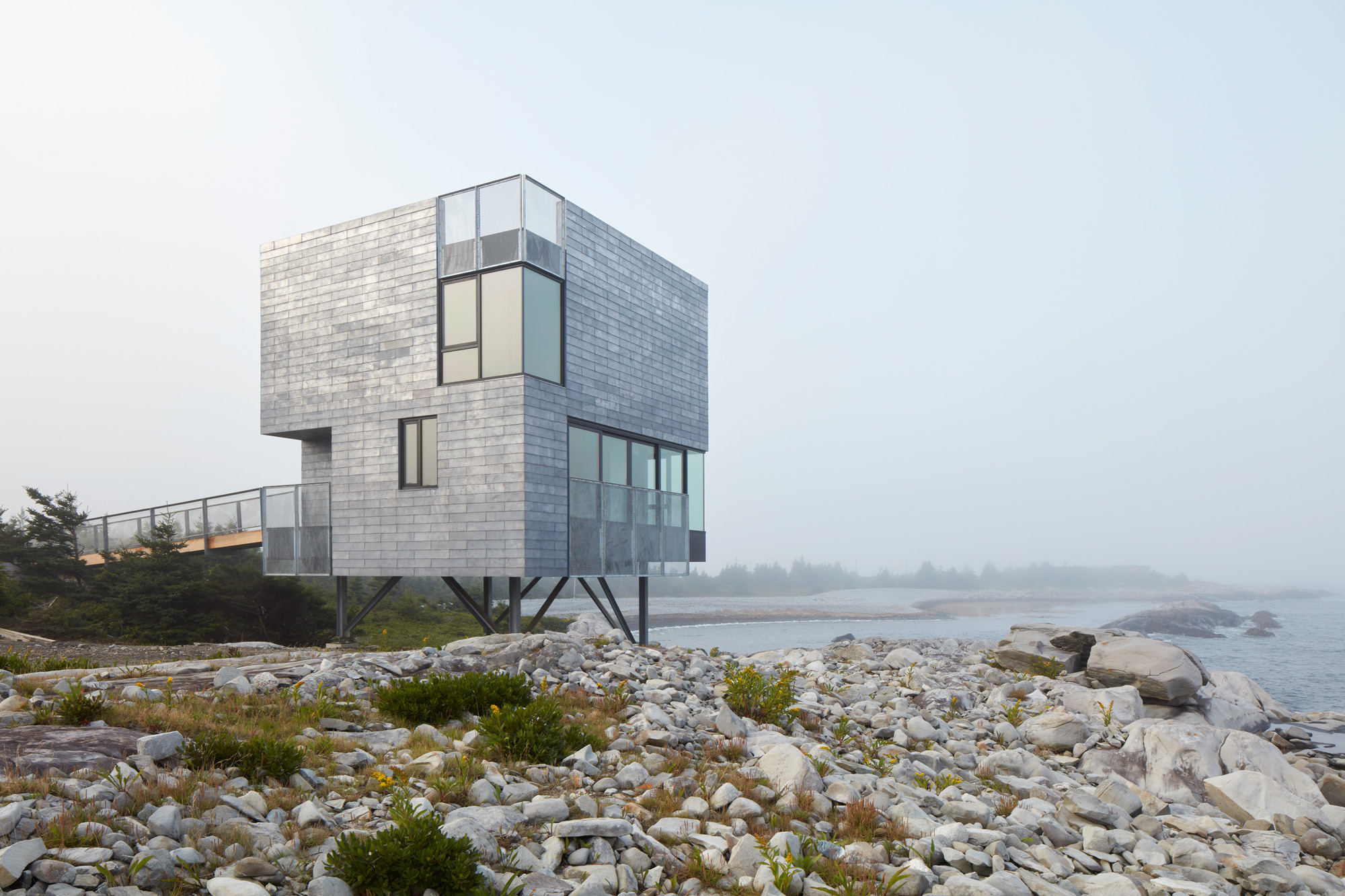 This Canadian guest house is ‘silent but with more to say’
This Canadian guest house is ‘silent but with more to say’El Aleph is a new Canadian guest house by MacKay-Lyons Sweatapple, designed for seclusion and connection with nature, and a Wallpaper* Design Awards 2025 winner
By Ellie Stathaki
-
 Wallpaper* Design Awards 2025: celebrating architectural projects that restore, rebalance and renew
Wallpaper* Design Awards 2025: celebrating architectural projects that restore, rebalance and renewAs we welcome 2025, the Wallpaper* Architecture Awards look back, and to the future, on how our attitudes change; and celebrate how nature, wellbeing and sustainability take centre stage
By Ellie Stathaki
-
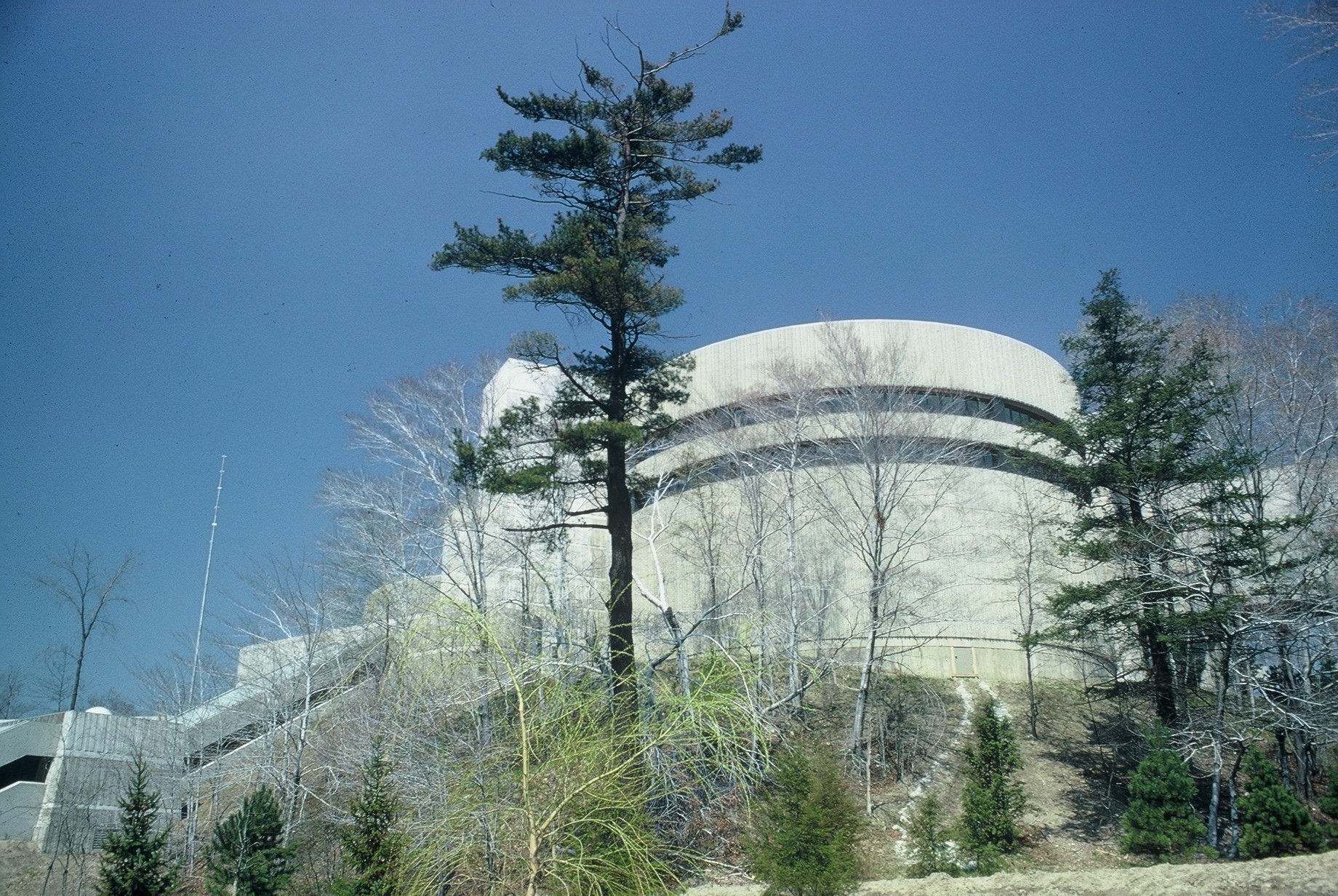 The case of the Ontario Science Centre: a 20th-century architecture classic facing an uncertain future
The case of the Ontario Science Centre: a 20th-century architecture classic facing an uncertain futureThe Ontario Science Centre by Raymond Moriyama is in danger; we look at the legacy and predicament of this 20th-century Toronto gem
By Dave LeBlanc