The radical refurbishment of an Australian farmhouse into a family retreat
The Seat is a spectacular house by Atlas Architects, born from the bones of a 1980s-era structure and re-shaped to take in the impressive landscape of Melbourne’s Mornington Peninsula
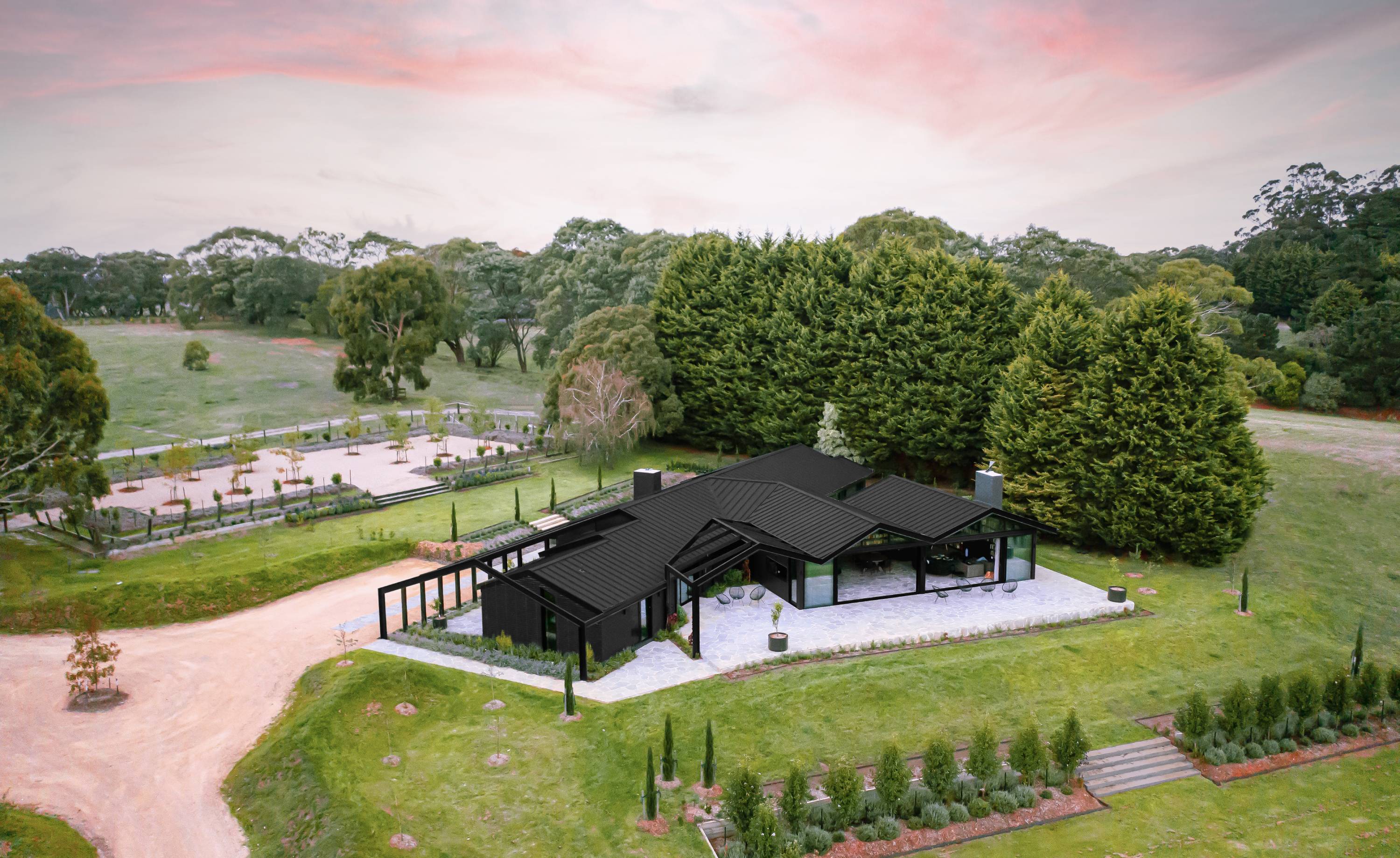
Tess Kelly - Photography
Atlas Architects describes its new project, The Seat, as being ‘not just affected by the global pandemic but born of it’. Set in a remote coastal spot in Victoria, the new house had a rapid genesis. The site was snapped up by clients as a weekend retreat, but after being confined to their new property during the pandemic, they realised the coastal plot could do with a radical overhaul of its existing Australian farmhouse structure.
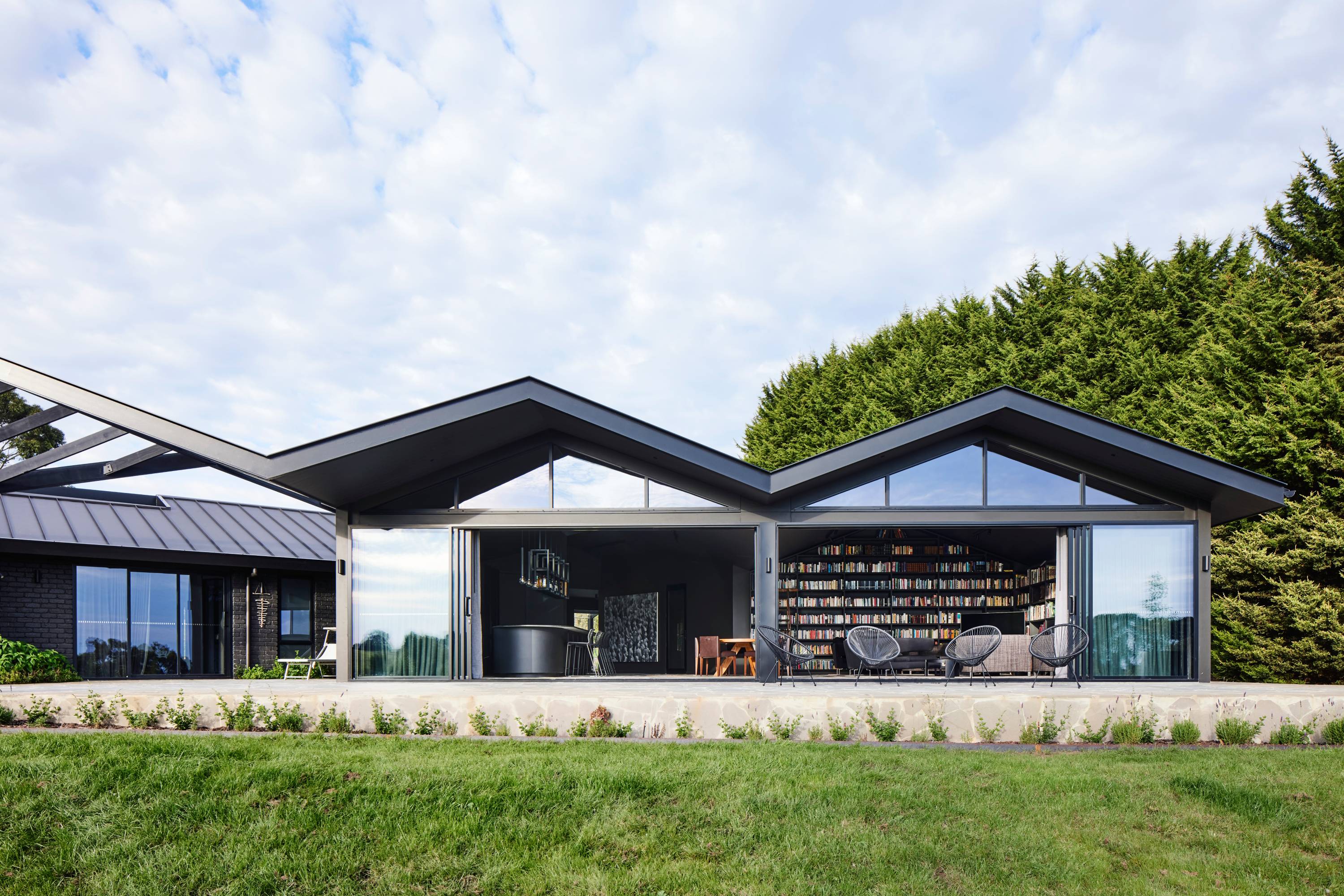
A deadline was imposed – a family wedding in March 2022 – and Atlas was engaged to create a new family home, after working with the Melbourne-based clients on a number of other projects.
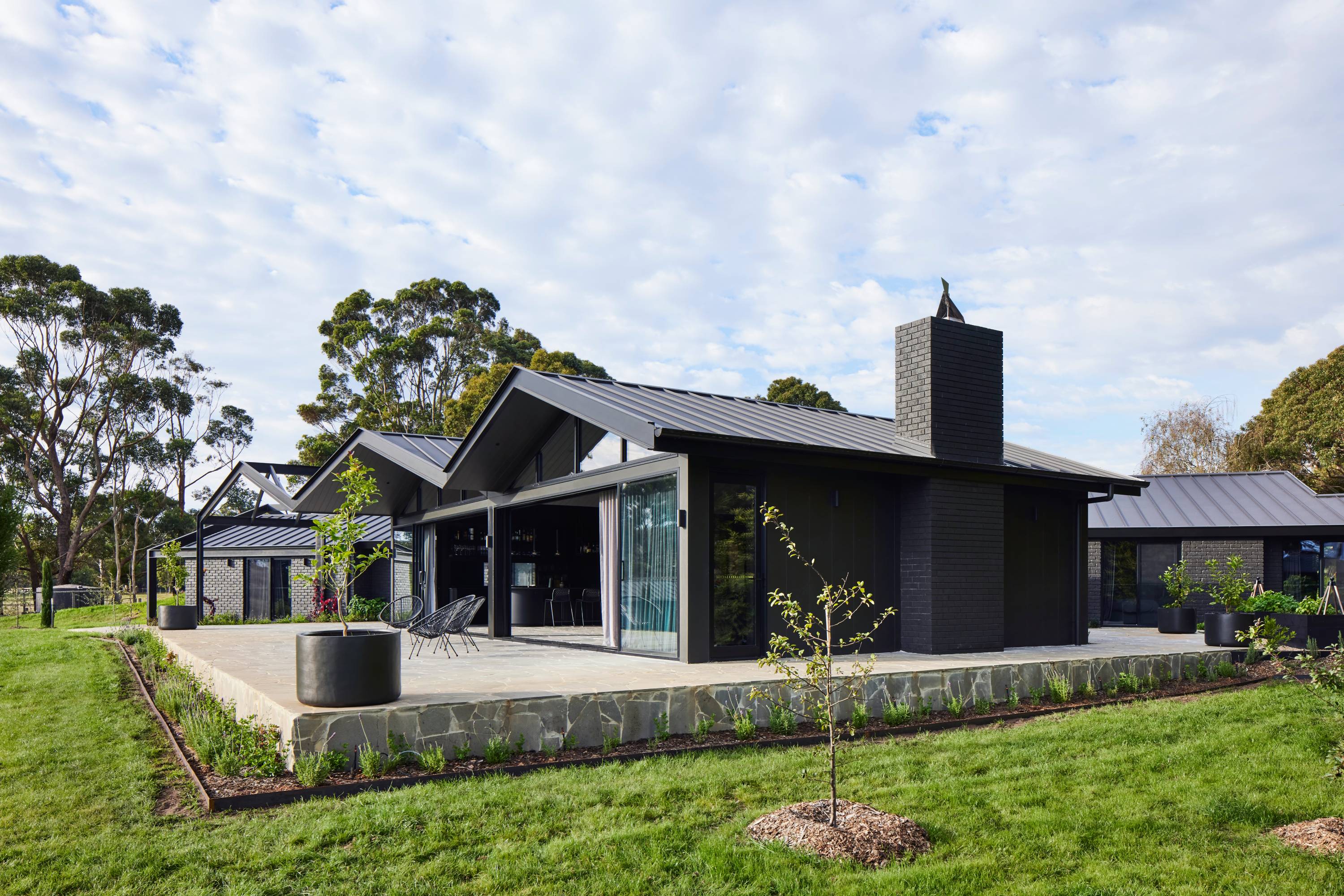
At its heart, The Seat is a major overhaul of the original structure, a brick-built, pitched-roof farmhouse dating back to the 1980s. Despite its bucolic location amongst the hills of the Mornington Peninsula, the house was orientated away from the views.
‘Our clients wanted to insert a new dimension that embraced, celebrated and centred the view so that no matter where you are in the house, you are connected to nature,’ say the architects, adding that the refurbishment also needed space for children and grandchildren.
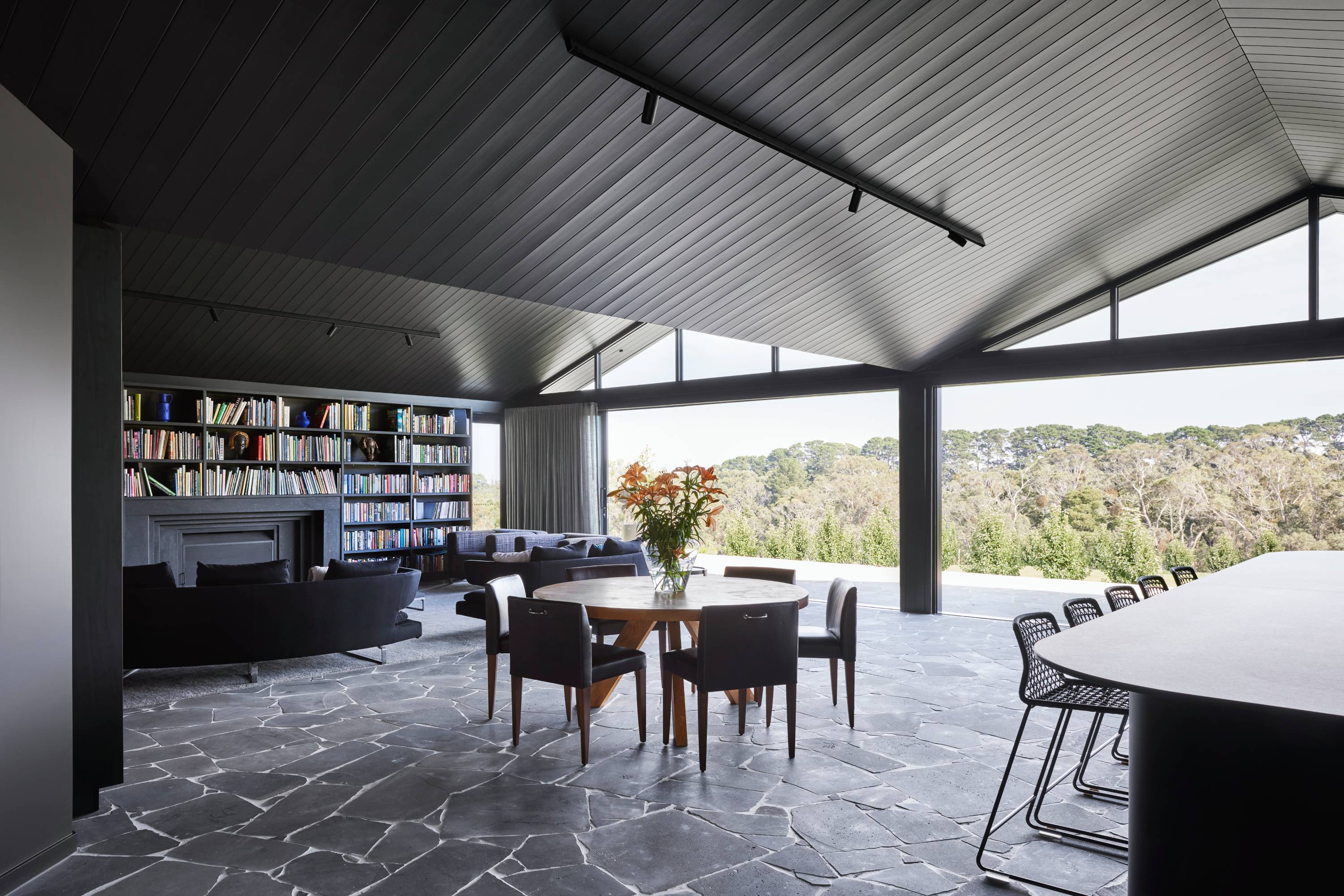
The farmhouse was a linear structure. To bolster the accommodation, Atlas added a new pitched-roof wing, orientated towards the view.
A wall of glass opens up to the landscape, while existing volumes are enhanced by the addition of a series of courtyards that wrap around the house, framed in black steel beams.
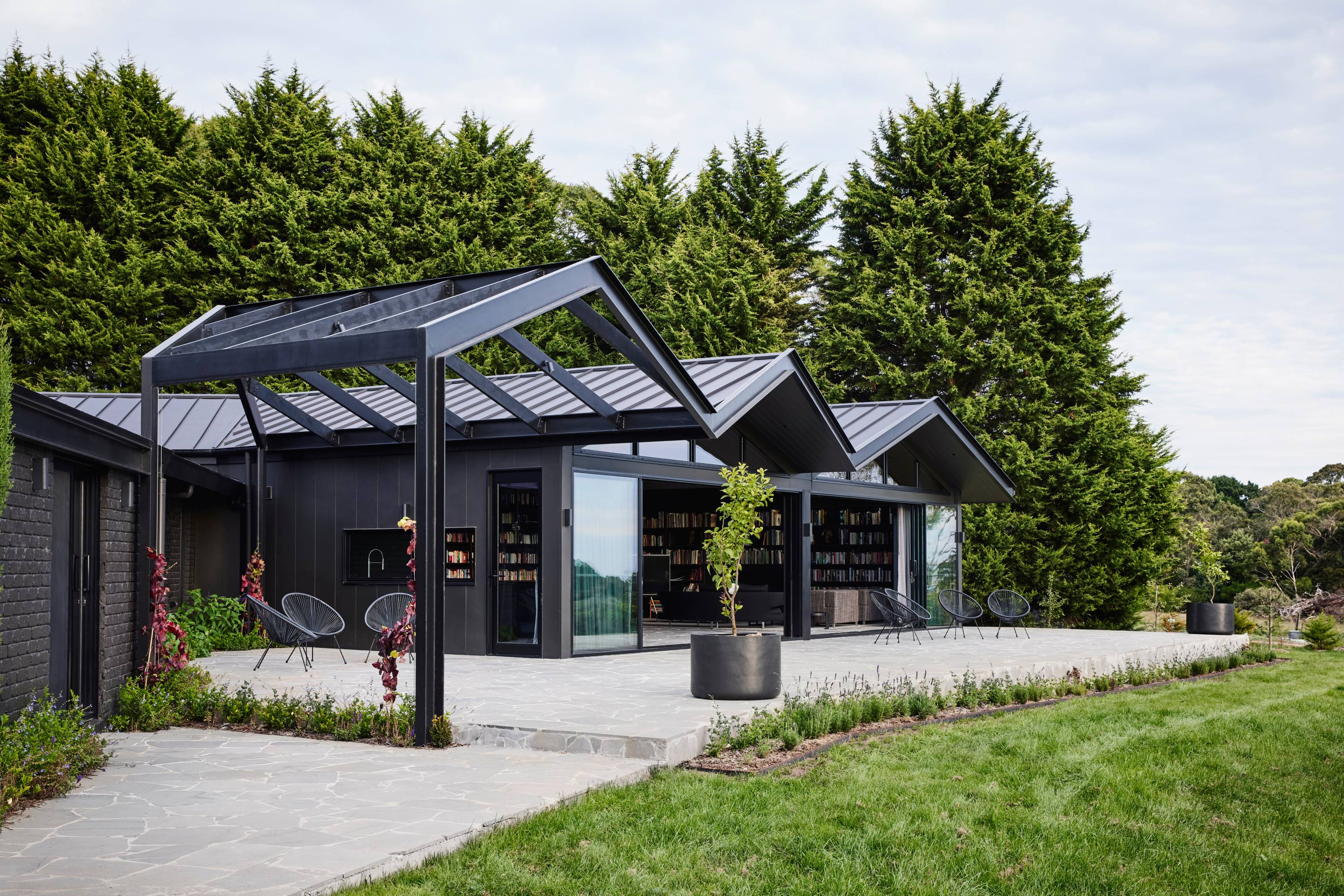
The internal layout was completely overhauled, with a new entrance that looks through the addition to the hills to the west.
Wallpaper* Newsletter
Receive our daily digest of inspiration, escapism and design stories from around the world direct to your inbox.
The main spine of accommodation runs the full length of the house, including three bedrooms, a rumpus room, a laundry, a pantry, a workshop and an open-plan lounge.
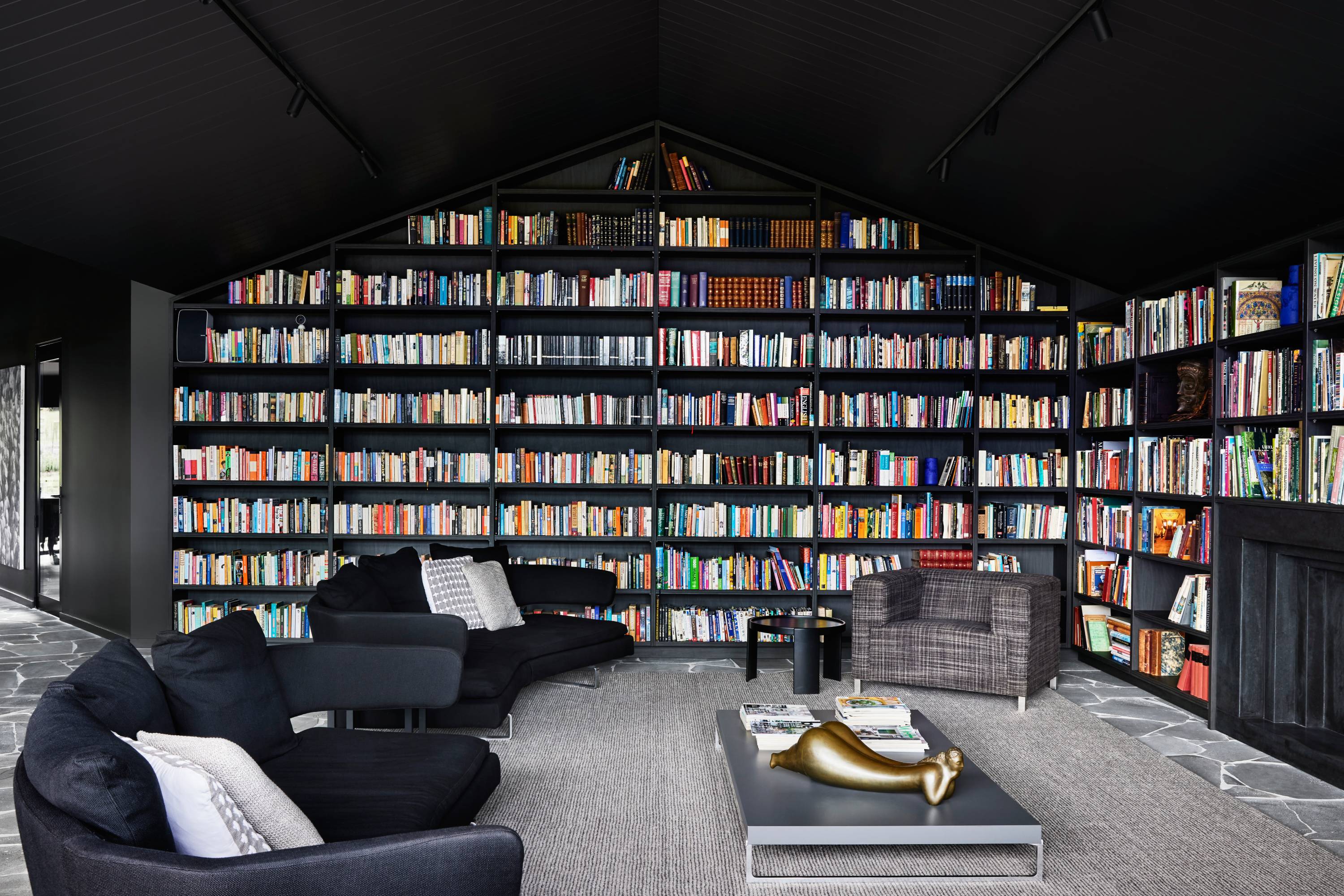
The main living space is contained within the newly added volume, with large sliding glass doors and ceilings that rise up into the pitch of the roof.
This open-plan kitchen, dining and living area can be opened up to an external patio, with two book-lined walls creating a cosy, welcoming atmosphere.
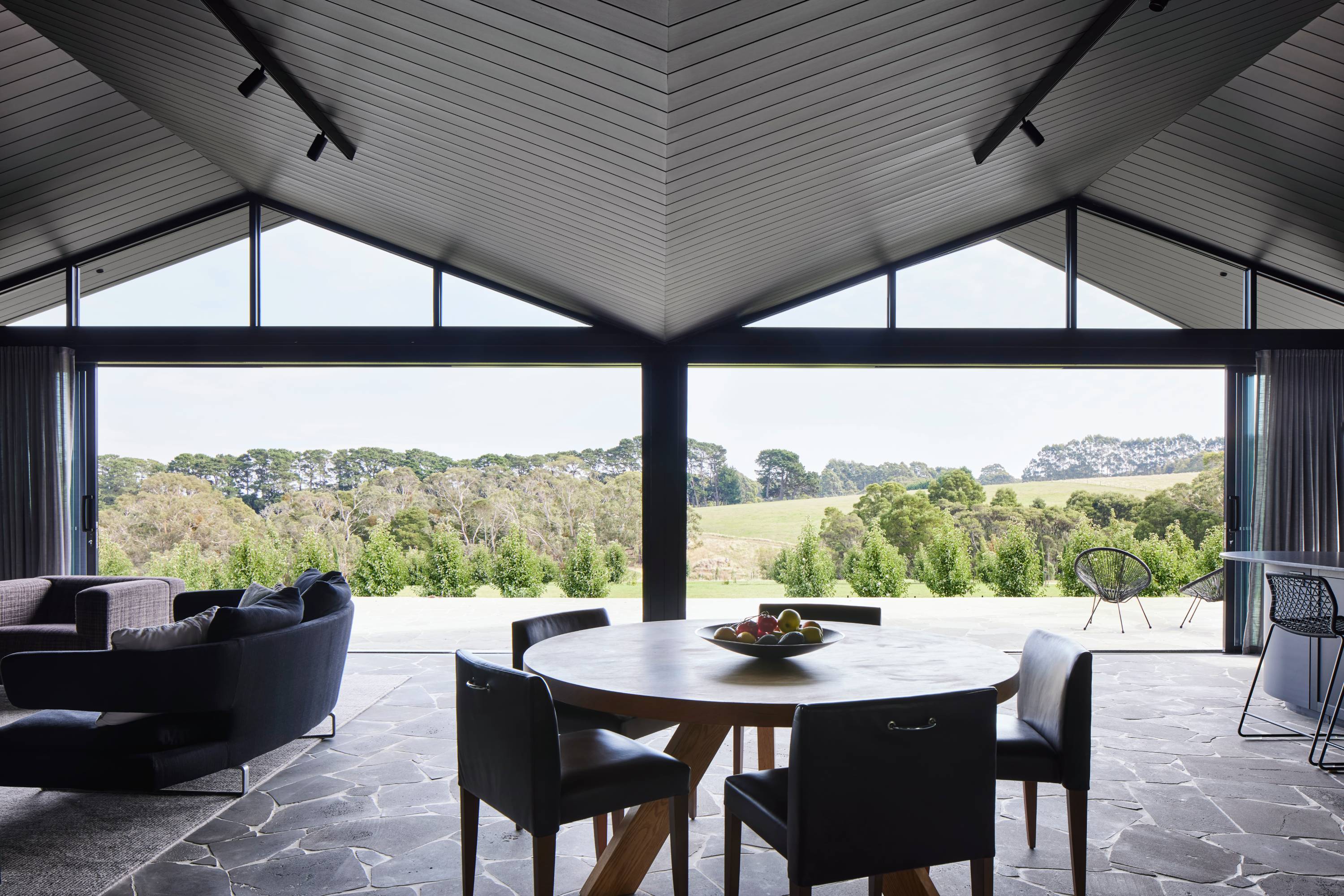
Outside, the courtyards are enclosed within pergolas formed from beams that continue the pattern of the roof pitches and slopes, transforming the structure into a coherent overall form.
A dark palette, inside and out, unites the spaces, as does the bluestone flooring that runs through the living space out onto the terrace.
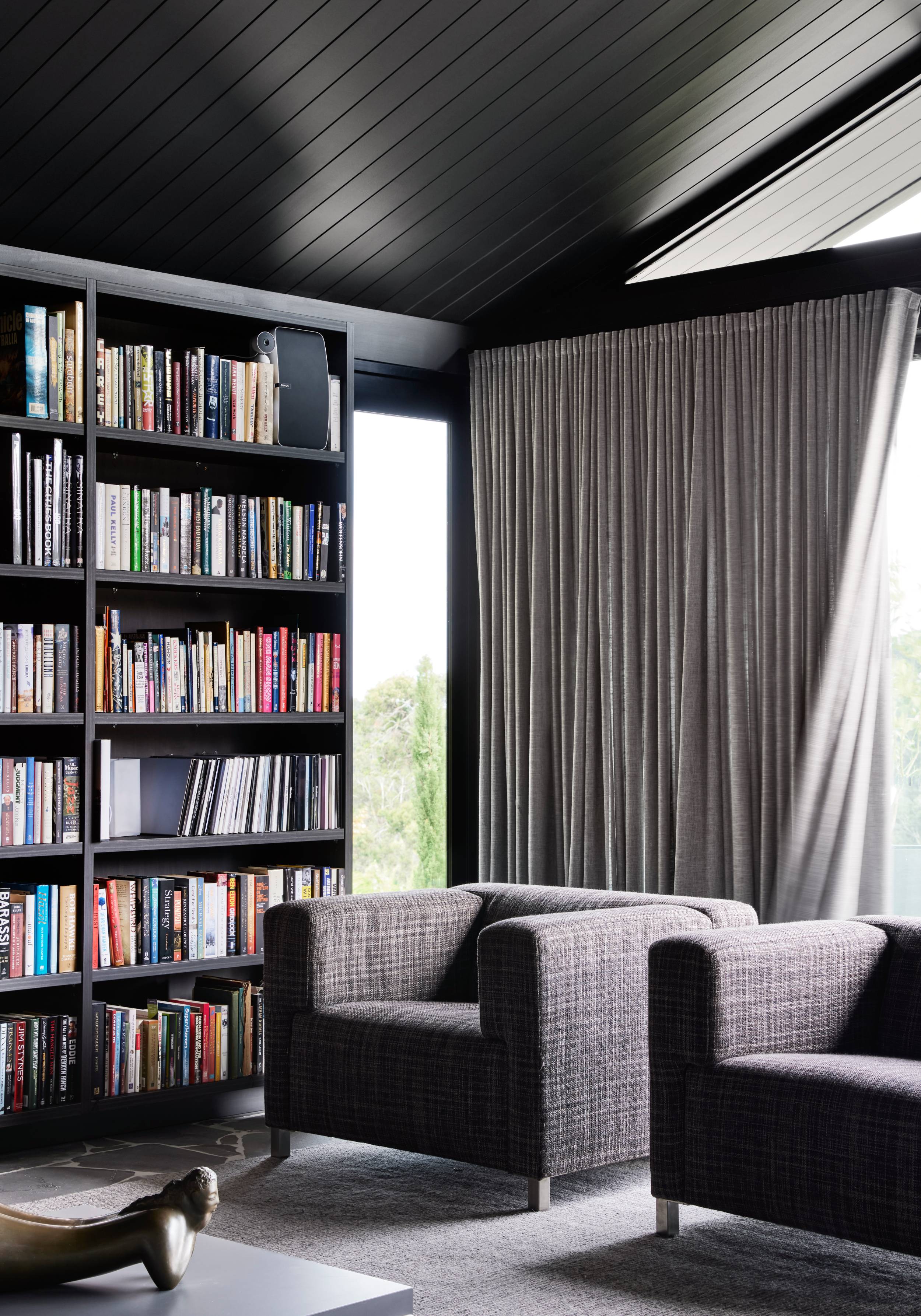
‘We worked extremely hard to create something that looks effortless,’ the architects say. ‘We hand-picked and tested every tiny element, from materials to colour palettes; every shade of grey, every surface and texture, every last detail was tried and tested.’
The result is a house that immerses its occupants in the landscape, with the greens and blues of the outside world enhanced by the sober interiors. As the house and landscape mature, plants will grow to envelop the framed structure, making it feel more at one with its surroundings.
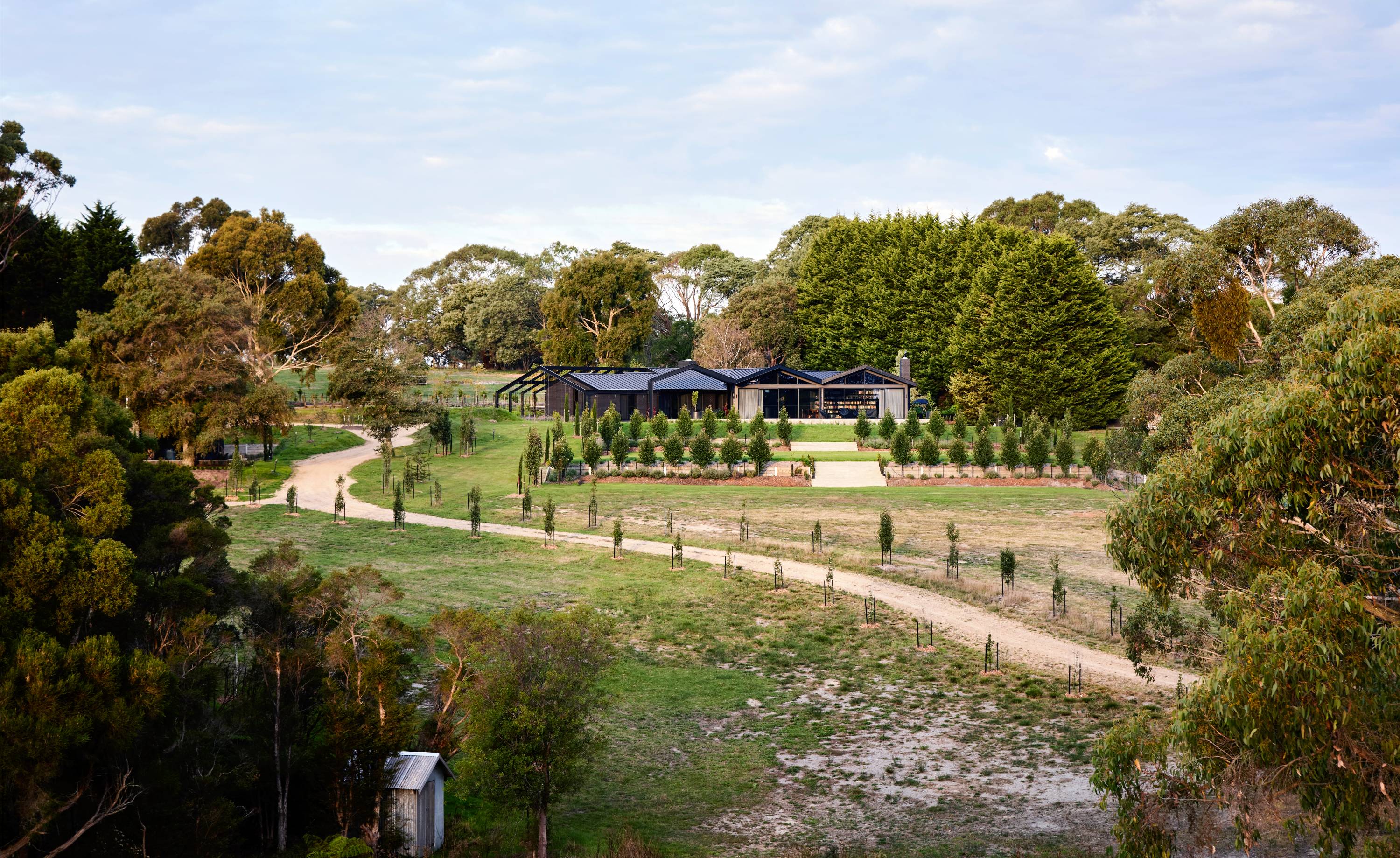
The angled extension shields a south-west-facing courtyard, with a vegetable garden and access to the laundry. The kitchen, with its long, bar-style island unit, is at the centre of the plan, looking both outwards and inwards.
The house was finished on time and was able to form a spectacular backdrop for the wedding, meaning that everything went perfectly to plan.
INFORMATION
Jonathan Bell has written for Wallpaper* magazine since 1999, covering everything from architecture and transport design to books, tech and graphic design. He is now the magazine’s Transport and Technology Editor. Jonathan has written and edited 15 books, including Concept Car Design, 21st Century House, and The New Modern House. He is also the host of Wallpaper’s first podcast.
-
 All-In is the Paris-based label making full-force fashion for main character dressing
All-In is the Paris-based label making full-force fashion for main character dressingPart of our monthly Uprising series, Wallpaper* meets Benjamin Barron and Bror August Vestbø of All-In, the LVMH Prize-nominated label which bases its collections on a riotous cast of characters – real and imagined
By Orla Brennan
-
 Maserati joins forces with Giorgetti for a turbo-charged relationship
Maserati joins forces with Giorgetti for a turbo-charged relationshipAnnouncing their marriage during Milan Design Week, the brands unveiled a collection, a car and a long term commitment
By Hugo Macdonald
-
 Through an innovative new training program, Poltrona Frau aims to safeguard Italian craft
Through an innovative new training program, Poltrona Frau aims to safeguard Italian craftThe heritage furniture manufacturer is training a new generation of leather artisans
By Cristina Kiran Piotti
-
 Australian bathhouse ‘About Time’ bridges softness and brutalism
Australian bathhouse ‘About Time’ bridges softness and brutalism‘About Time’, an Australian bathhouse designed by Goss Studio, balances brutalist architecture and the softness of natural patina in a Japanese-inspired wellness hub
By Ellie Stathaki
-
 The humble glass block shines brightly again in this Melbourne apartment building
The humble glass block shines brightly again in this Melbourne apartment buildingThanks to its striking glass block panels, Splinter Society’s Newburgh Light House in Melbourne turns into a beacon of light at night
By Léa Teuscher
-
 A contemporary retreat hiding in plain sight in Sydney
A contemporary retreat hiding in plain sight in SydneyThis contemporary retreat is set behind an unassuming neo-Georgian façade in the heart of Sydney’s Woollahra Village; a serene home designed by Australian practice Tobias Partners
By Léa Teuscher
-
 Join our world tour of contemporary homes across five continents
Join our world tour of contemporary homes across five continentsWe take a world tour of contemporary homes, exploring case studies of how we live; we make five stops across five continents
By Ellie Stathaki
-
 Who wouldn't want to live in this 'treehouse' in Byron Bay?
Who wouldn't want to live in this 'treehouse' in Byron Bay?A 1980s ‘treehouse’, on the edge of a national park in Byron Bay, is powered by the sun, architectural provenance and a sense of community
By Carli Philips
-
 A modernist Melbourne house gets a contemporary makeover
A modernist Melbourne house gets a contemporary makeoverSilhouette House, a modernist Melbourne house, gets a contemporary makeover by architects Powell & Glenn
By Ellie Stathaki
-
 A suburban house is expanded into two striking interconnected dwellings
A suburban house is expanded into two striking interconnected dwellingsJustin Mallia’s suburban house, a residential puzzle box in Melbourne’s Clifton Hill, interlocks old and new to enhance light, space and efficiency
By Jonathan Bell
-
 Palm Beach Tree House overhauls a cottage in Sydney’s Northern Beaches into a treetop retreat
Palm Beach Tree House overhauls a cottage in Sydney’s Northern Beaches into a treetop retreatSet above the surf, Palm Beach Tree House by Richard Coles Architecture sits in a desirable Northern Beaches suburb, creating a refined home in verdant surroundings
By Jonathan Bell