Master transformer: The Shed is a liberating exercise in flexible architecture
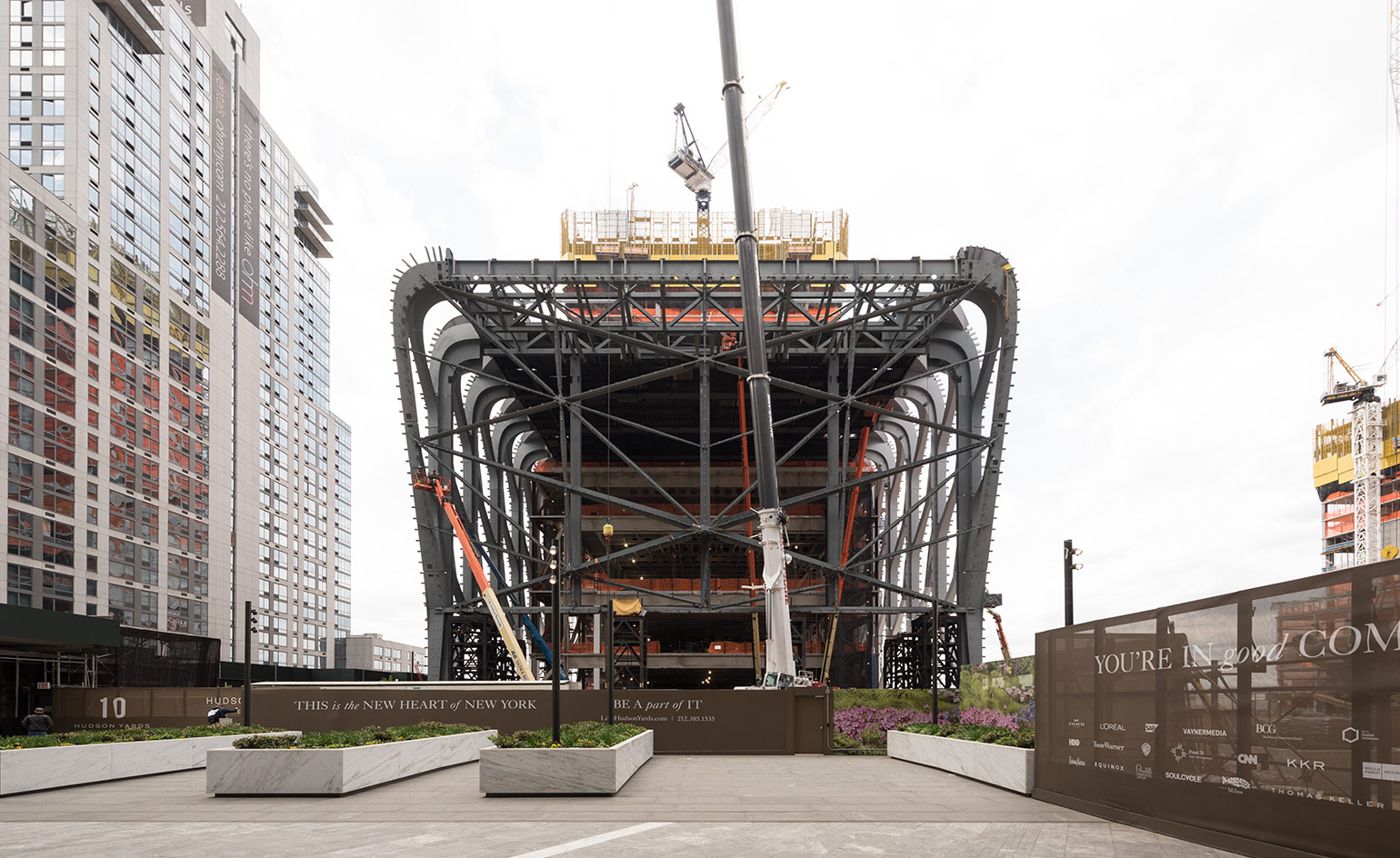
If you happen to find yourself staring at New York’s Dubai-esque Hudson Yards development any time soon, you’ll certainly notice a skeletal structure whose sharp, welded steel frame resembles a giant colander or some kind of space-age torture device. If you look a little closer, you’ll see the whole thing is resting on giant steel rollers.
Welcome to The Shed, a 200,000 sq ft theatre and arts space designed by Diller Scofidio and Renfro in collaboration with Rockwell Group that— when construction is complete— will literally expand and contract depending on how it will be used. The facility is set to open in Spring 2019.
Elizabeth Diller of Diller Scofidio + Renfro calls the $435m building ‘architecture of infrastructure, that’s built for flexibility’. She adds: ‘We asked the question, “What will art look like in 20, 30, or 40 years?” and we realised we didn’t know.’
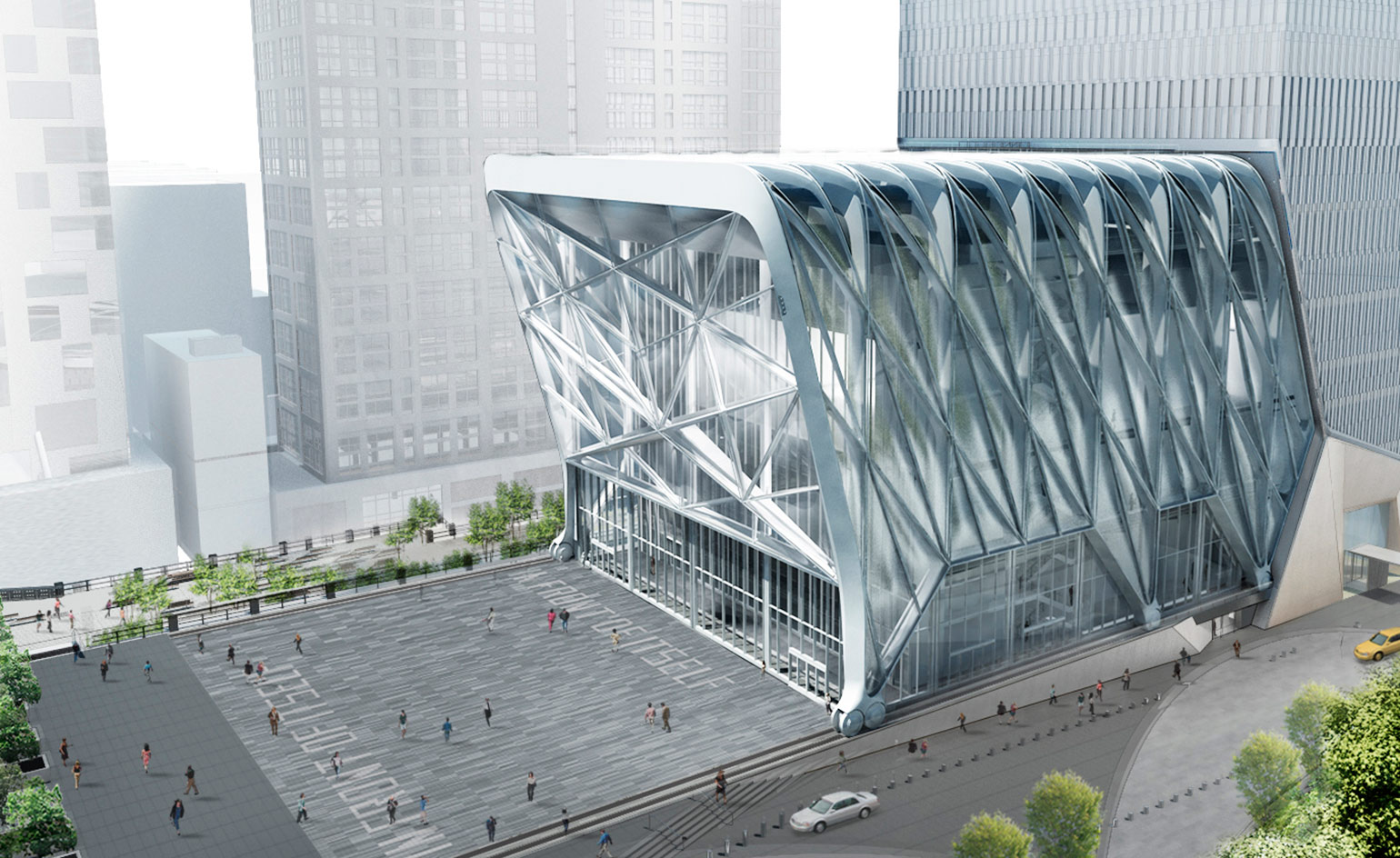
Rendering of The Shed and Lawrence Weiner’s artwork ‘IN FRONT OF ITSELF’, which will be installed in the forecourt
And so the building’s configurations are endless. At its core The Shed consists of an eight-level base building containing galleries, theatres, creative labs, and rehearsal spaces and a telescoping, ETFE-clad outer shell containing a vast, open hall for large scale performances, events, and installations. The shell, braced with bolted connections, moves on six steel wheels (each has a 6ft diameter) via a rack and pinion system whose horsepower is, somehow, just higher than that of a Prius. It can open in close in just a few minutes.
The wall-less hall, topped by a slatted steel theatrical deck and fitted with rolling blackout shades (that can also create an acoustic seal), can be become anything, from a giant opera venue to a public plaza. The base building’s interior spaces are also large and open so they can be configured in multiple ways through changing seating and temporary walls. They open to the adjacent hall via tall, continuous openings, allowing them to essentially become balcony seating. The permutations seem to be endless, which is exactly what the team wants.
‘It’s about flexibility being liberating, not confusing,’ said Rockwell, the frame of the hall moving around him. As the arts continue to morph along with changing currents and technologies this will no doubt come in handy. Why try to predict the future when you can create a building that will change with it?
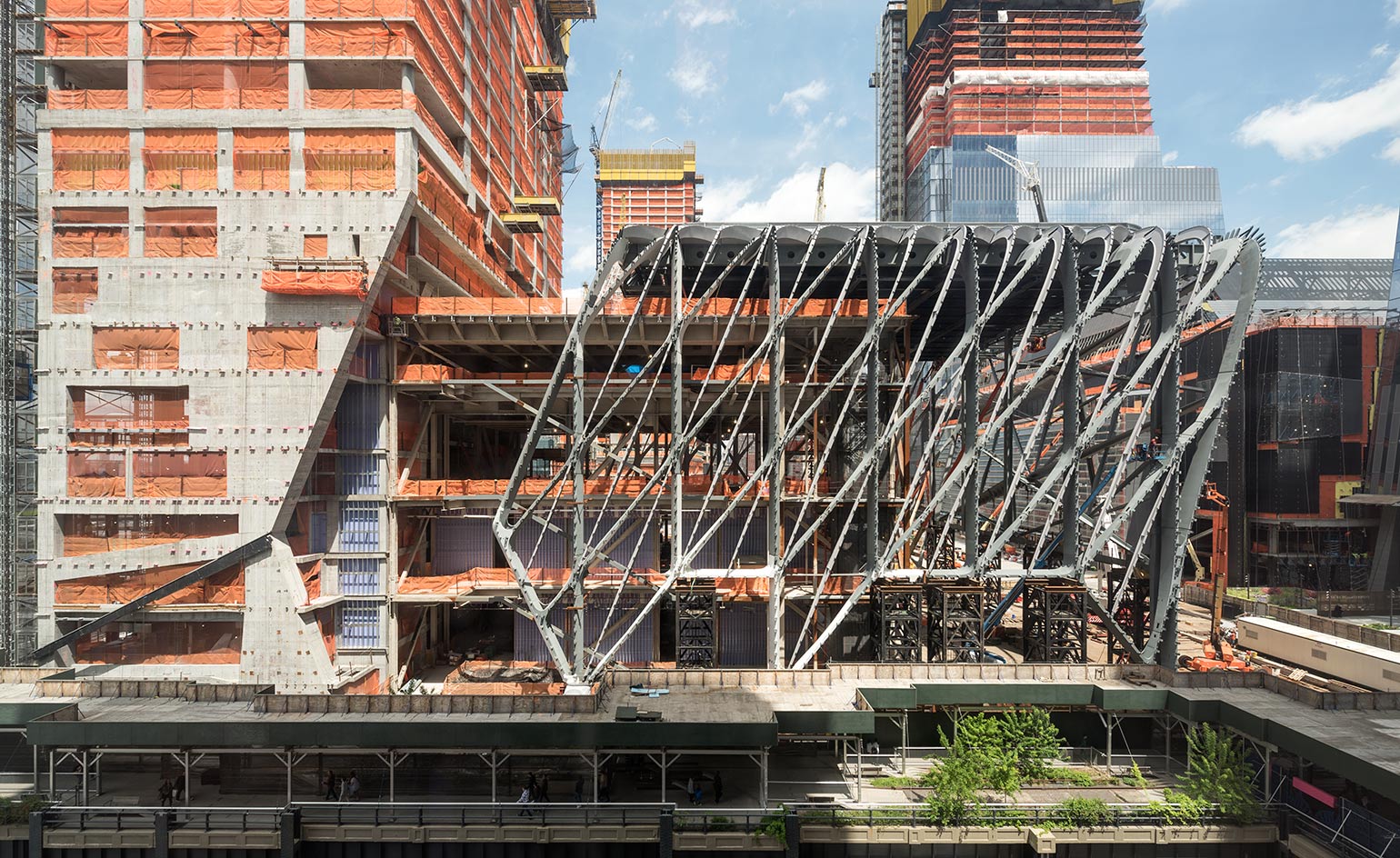
Currently under construction on Manhattan’s west side, where the High Line meets Hudson Yards, The Shed is scheduled to open to the public in spring 2019
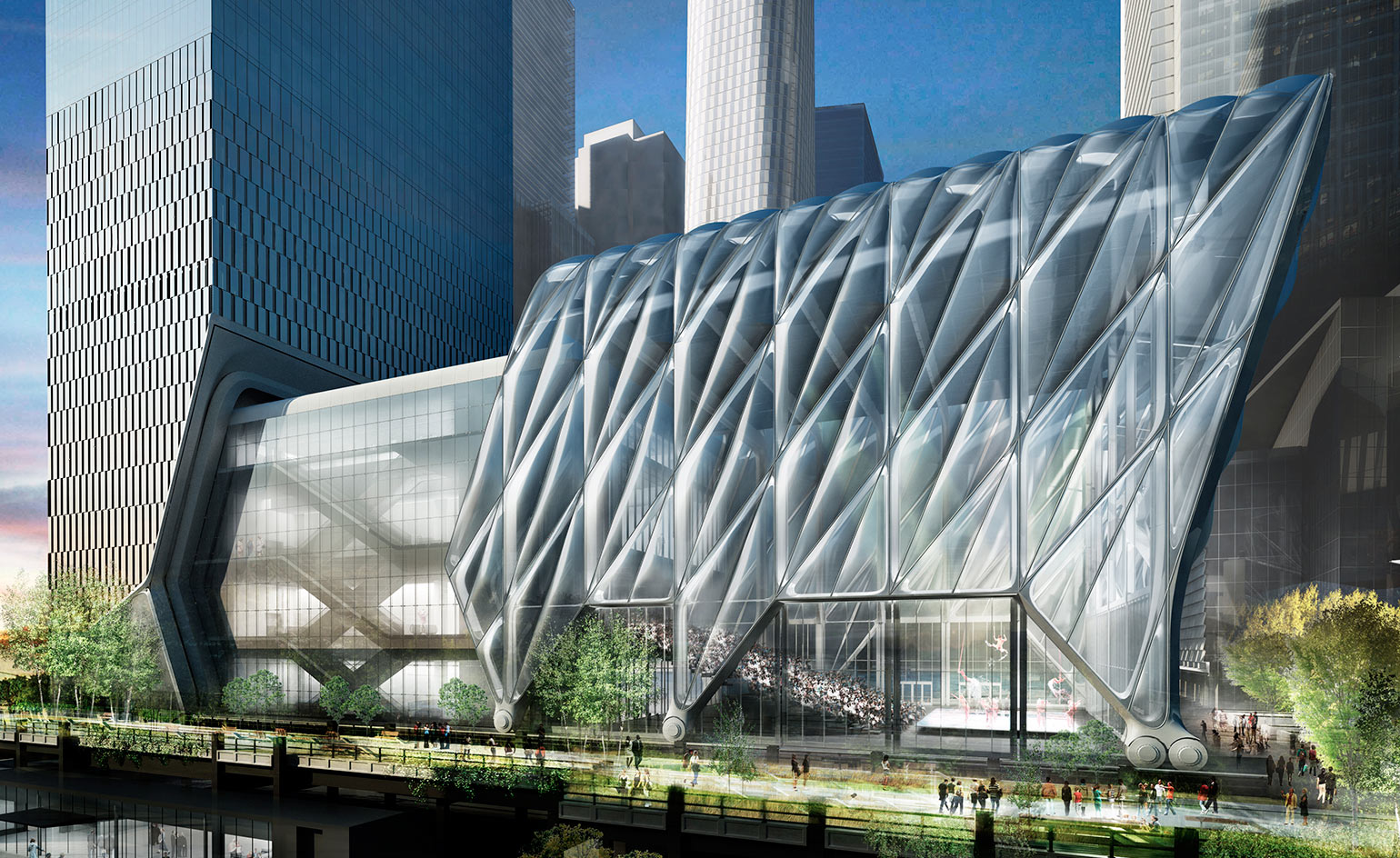
Rendering of The Shed, view from 30th Street looking northwest
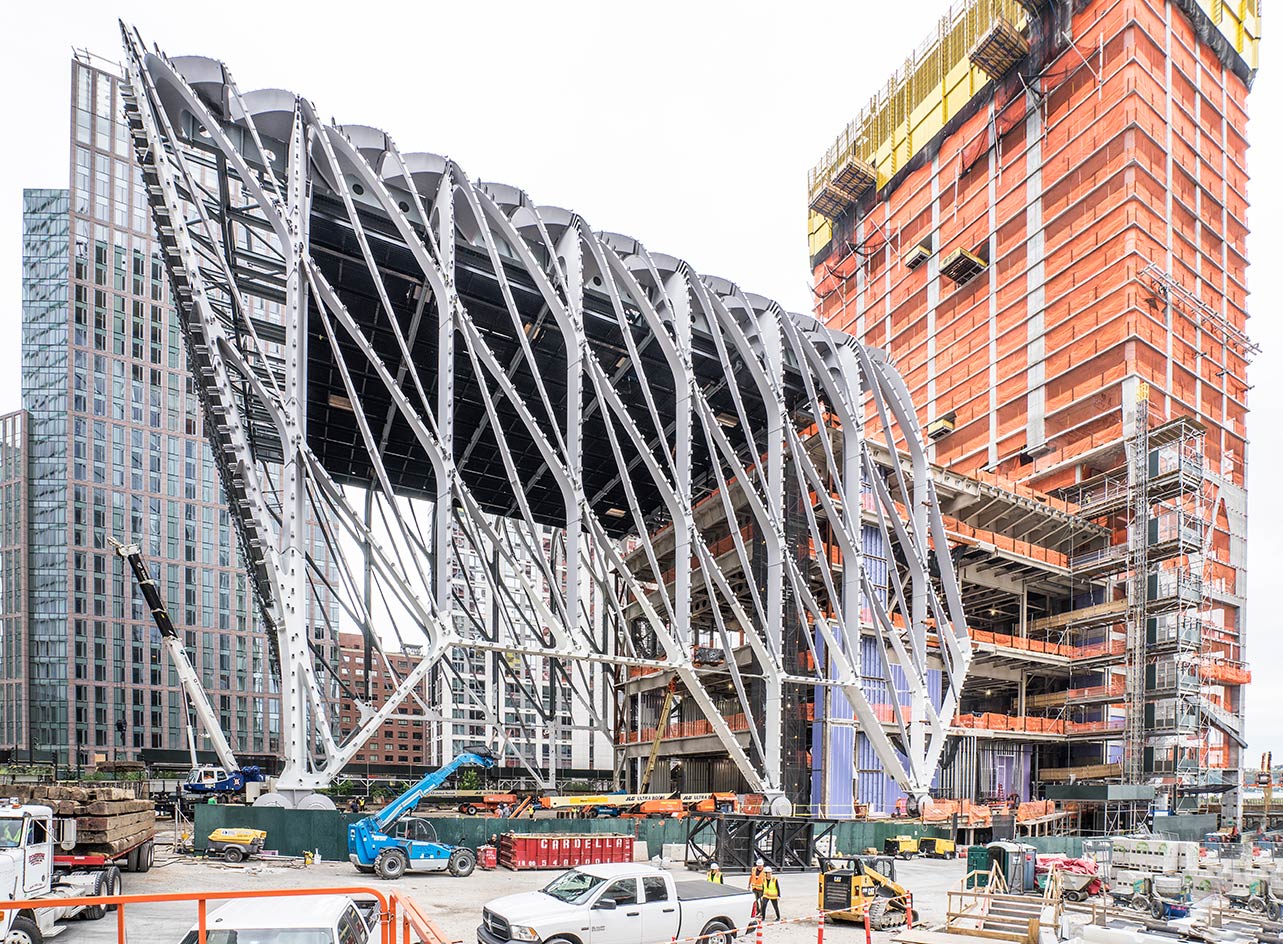
The Shed, under construction (May 2017)
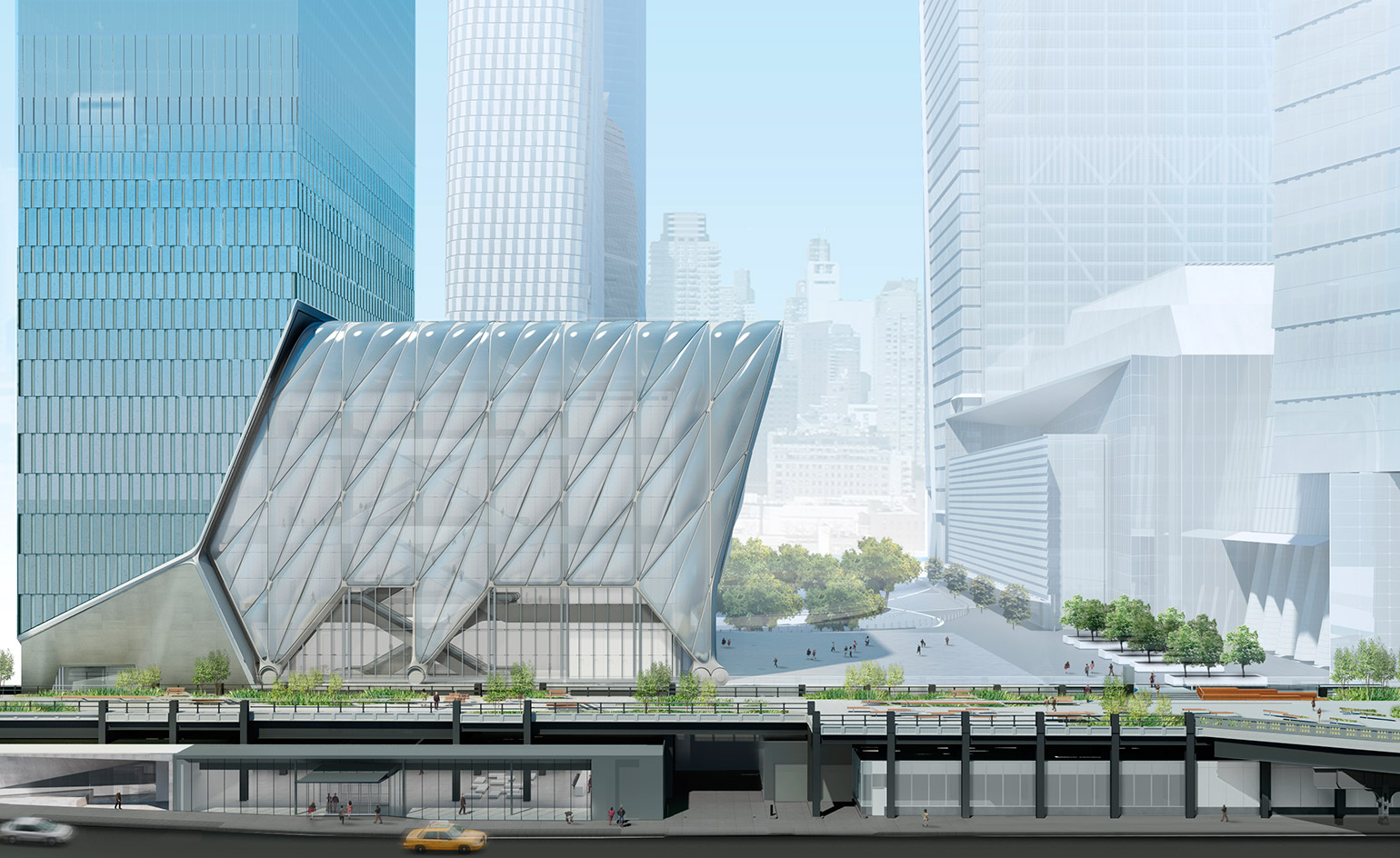
Rendering of The Shed, nested
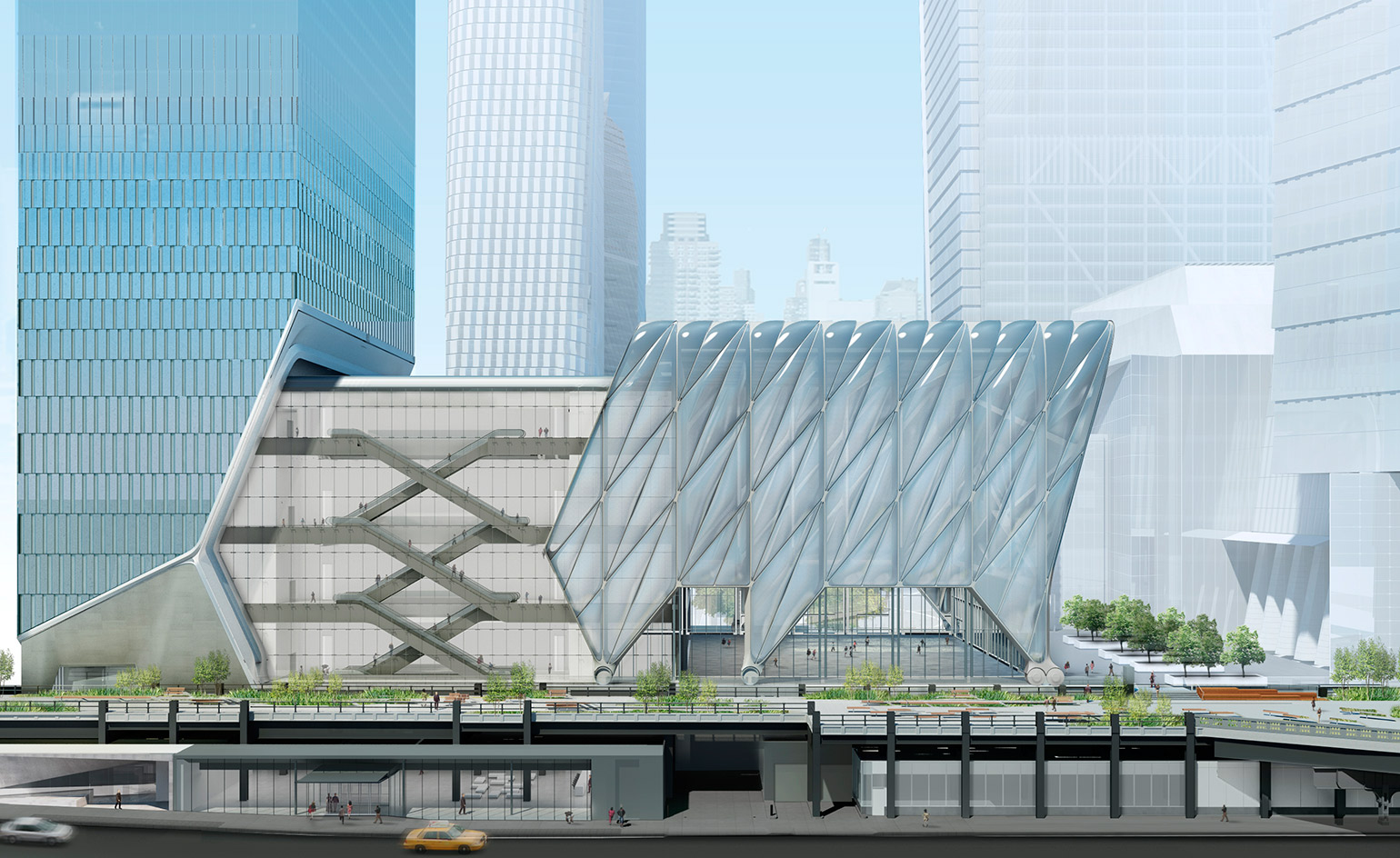
Rendering of The Shed, deployed
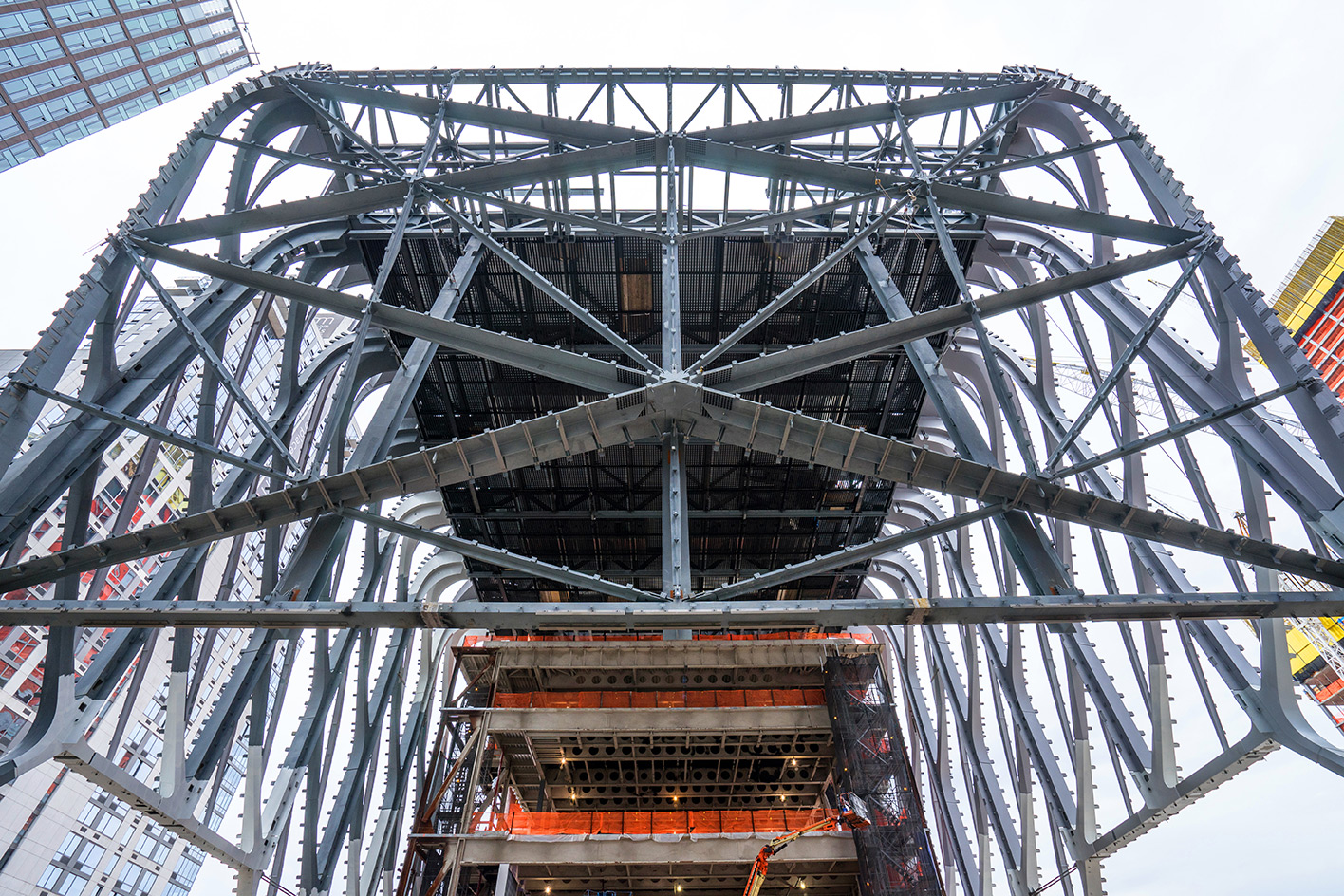
The Shed will encompass a 200,000 sq ft venue comprising an eight-level base structure and a telescoping outer shell
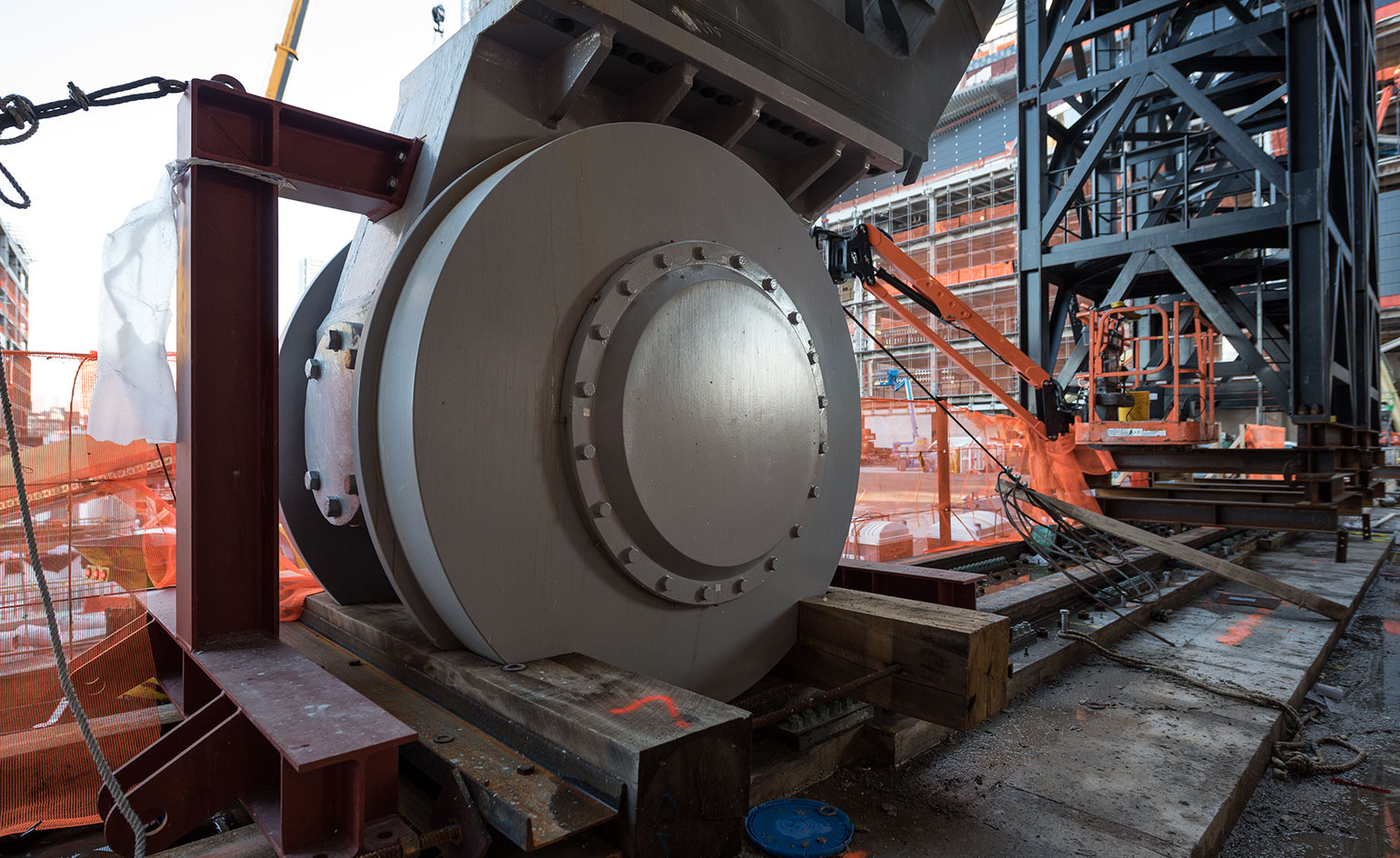
The bogie wheel installation for The Shed (March 2017)
INFORMATION
For more information, visit The Shed website and the Diller Scofidio + Renfro website
ADDRESS
The Shed (opening 2019)
545 West 30th Street
New York, NY 10001
Wallpaper* Newsletter
Receive our daily digest of inspiration, escapism and design stories from around the world direct to your inbox.
-
 Put these emerging artists on your radar
Put these emerging artists on your radarThis crop of six new talents is poised to shake up the art world. Get to know them now
By Tianna Williams
-
 Dining at Pyrá feels like a Mediterranean kiss on both cheeks
Dining at Pyrá feels like a Mediterranean kiss on both cheeksDesigned by House of Dré, this Lonsdale Road addition dishes up an enticing fusion of Greek and Spanish cooking
By Sofia de la Cruz
-
 Creased, crumpled: S/S 2025 menswear is about clothes that have ‘lived a life’
Creased, crumpled: S/S 2025 menswear is about clothes that have ‘lived a life’The S/S 2025 menswear collections see designers embrace the creased and the crumpled, conjuring a mood of laidback languor that ran through the season – captured here by photographer Steve Harnacke and stylist Nicola Neri for Wallpaper*
By Jack Moss
-
 Croismare school, Jean Prouvé’s largest demountable structure, could be yours
Croismare school, Jean Prouvé’s largest demountable structure, could be yoursJean Prouvé’s 1948 Croismare school, the largest demountable structure ever built by the self-taught architect, is up for sale
By Amy Serafin
-
 We explore Franklin Israel’s lesser-known, progressive, deconstructivist architecture
We explore Franklin Israel’s lesser-known, progressive, deconstructivist architectureFranklin Israel, a progressive Californian architect whose life was cut short in 1996 at the age of 50, is celebrated in a new book that examines his work and legacy
By Michael Webb
-
 A new hilltop California home is rooted in the landscape and celebrates views of nature
A new hilltop California home is rooted in the landscape and celebrates views of natureWOJR's California home House of Horns is a meticulously planned modern villa that seeps into its surrounding landscape through a series of sculptural courtyards
By Jonathan Bell
-
 The Frick Collection's expansion by Selldorf Architects is both surgical and delicate
The Frick Collection's expansion by Selldorf Architects is both surgical and delicateThe New York cultural institution gets a $220 million glow-up
By Stephanie Murg
-
 Remembering architect David M Childs (1941-2025) and his New York skyline legacy
Remembering architect David M Childs (1941-2025) and his New York skyline legacyDavid M Childs, a former chairman of architectural powerhouse SOM, has passed away. We celebrate his professional achievements
By Jonathan Bell
-
 What is hedonistic sustainability? BIG's take on fun-injected sustainable architecture arrives in New York
What is hedonistic sustainability? BIG's take on fun-injected sustainable architecture arrives in New YorkA new project in New York proves that the 'seemingly contradictory' ideas of sustainable development and the pursuit of pleasure can, and indeed should, co-exist
By Emily Wright
-
 The upcoming Zaha Hadid Architects projects set to transform the horizon
The upcoming Zaha Hadid Architects projects set to transform the horizonA peek at Zaha Hadid Architects’ future projects, which will comprise some of the most innovative and intriguing structures in the world
By Anna Solomon
-
 Frank Lloyd Wright’s last house has finally been built – and you can stay there
Frank Lloyd Wright’s last house has finally been built – and you can stay thereFrank Lloyd Wright’s final residential commission, RiverRock, has come to life. But, constructed 66 years after his death, can it be considered a true ‘Wright’?
By Anna Solomon