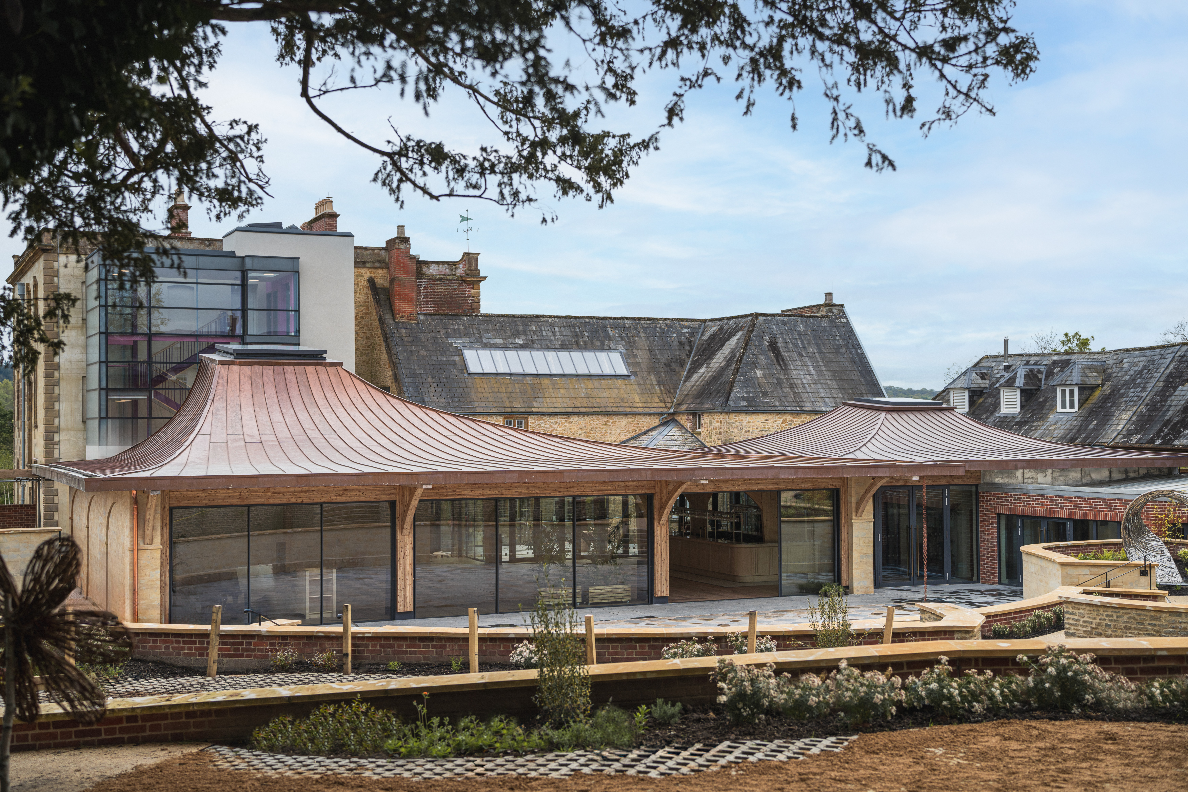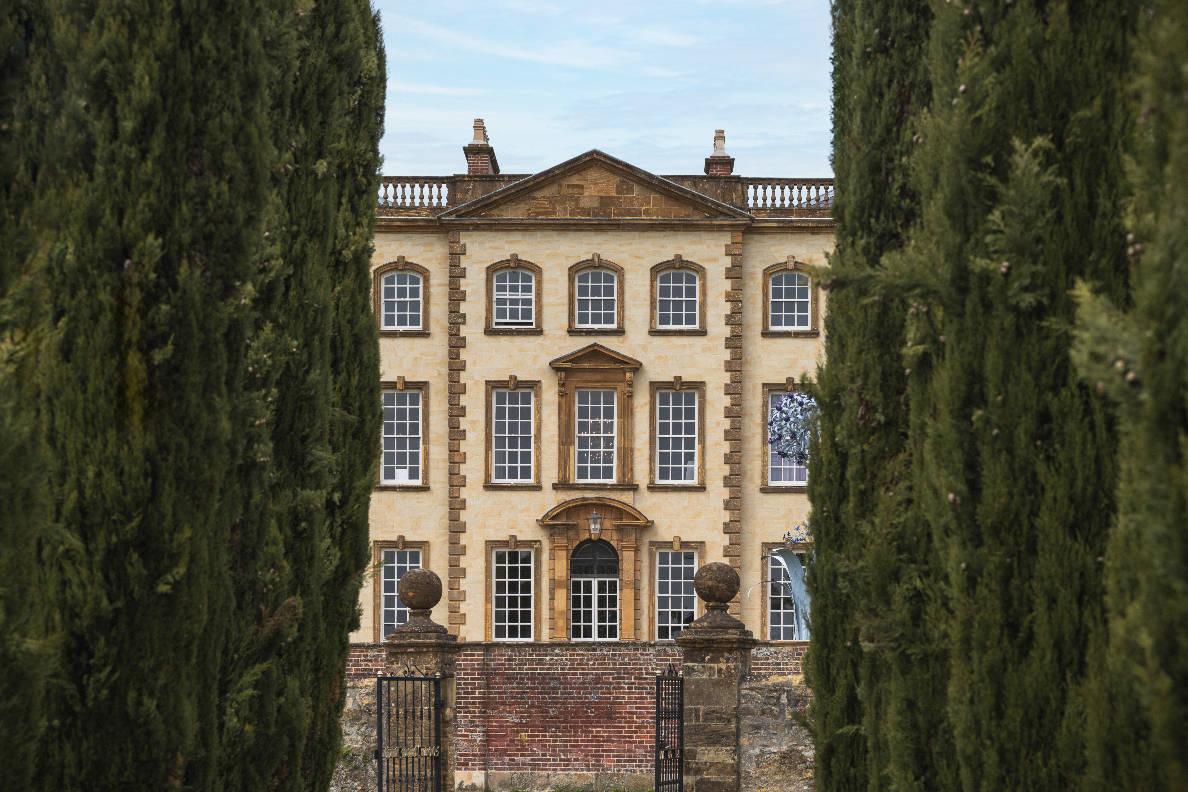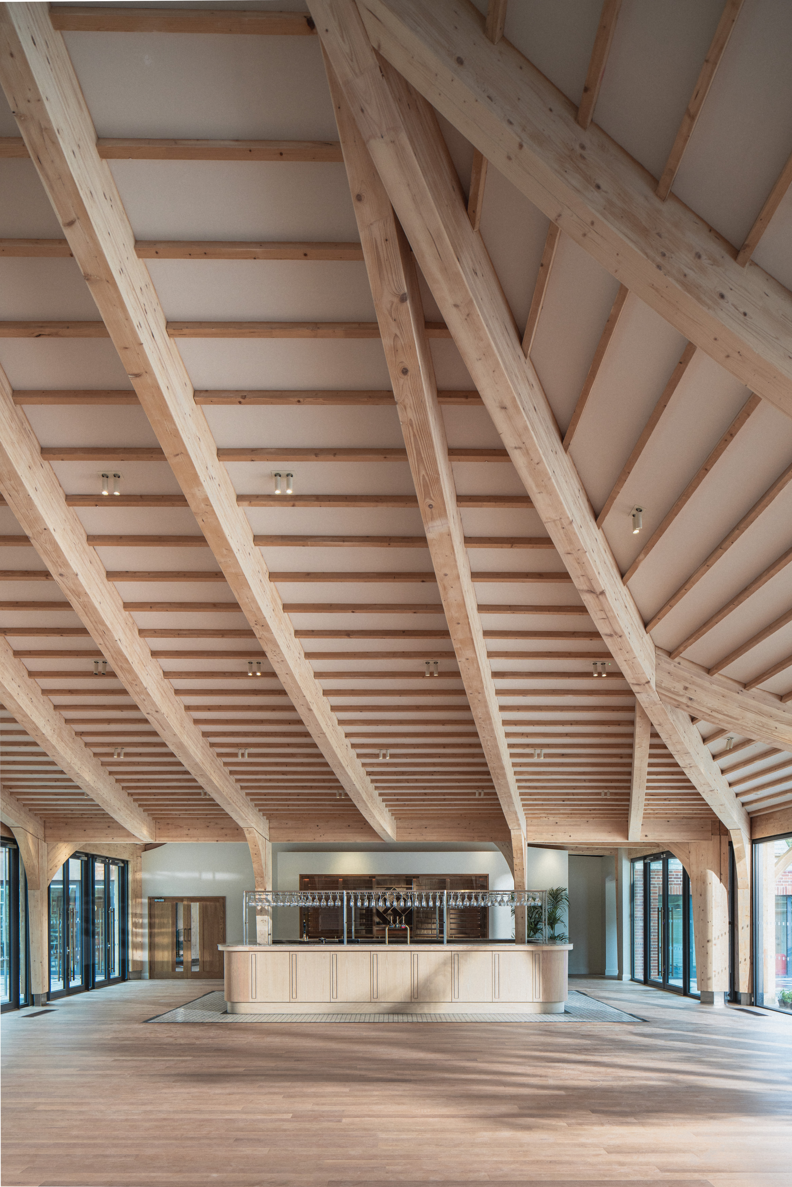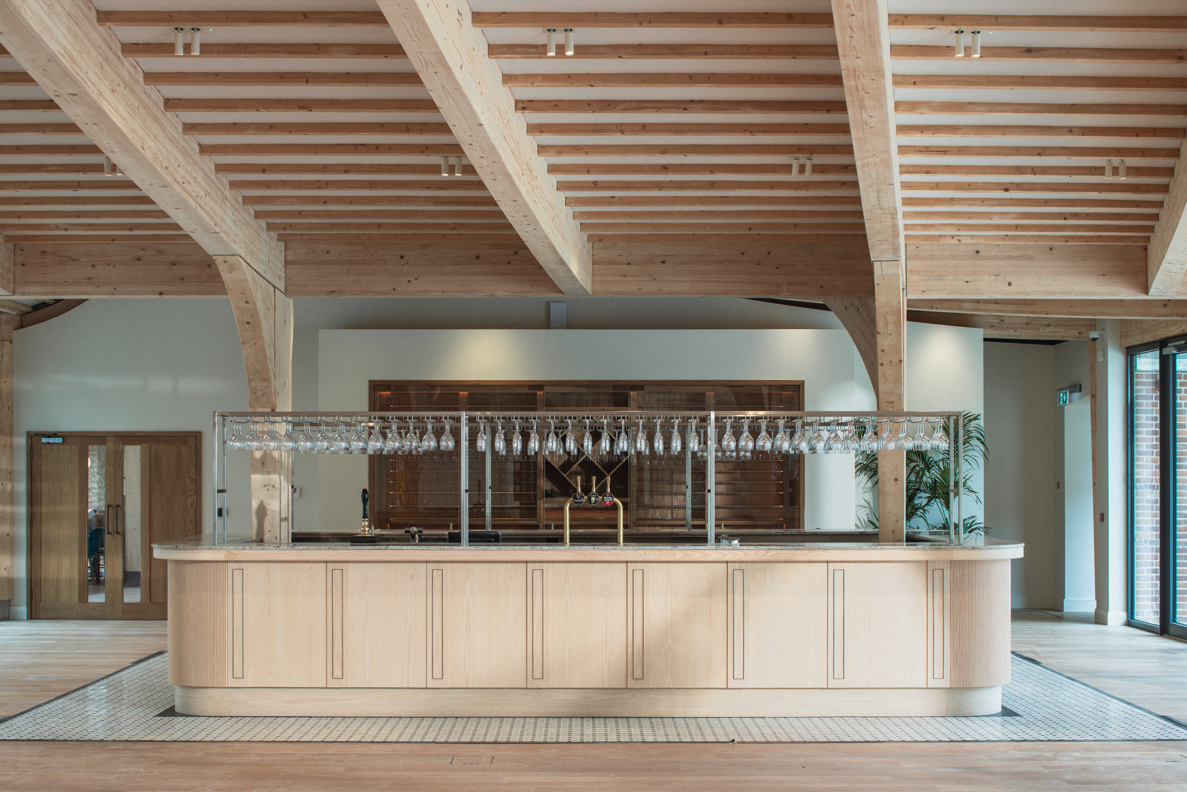The Sherborne is Dorset’s new cultural hub
The Sherborne in Dorset has got a facelift by architects Spase, giving the cultural destination a new rooftop extension and flexible spaces

A landmark building in the market town of Sherborne in Dorset, on the road from London to Penzance, has found a new lease of life as an exciting admission-free arts centre thanks to local architects Spase. A legacy project by the late West Country beer and pub entrepreneur Michael Cannon, The Sherborne is the new home of not-for-profit organisation Dorset Visual Arts, and will host a programme of events designed to put the spotlight on the local creative scene.

Enter The Sherborne
Dating back to the 13th century, the Grade I-listed Sherborne House, an imposing private residence used as a girls’ school for six decades, had been empty since the 1990s. It was in a state of disrepair and dubbed a ‘heritage building at risk’ when Stefan Pitman, founder of Dorset-based architectural practice Spase, came on board in 2018 to help with plans to sensitively repurpose the building into a venue that would ‘inspire the community and beyond’.
‘This building is of such historical significance and has been a landmark in Sherborne for centuries – it even played host to Charles Dickens, who was a regular visitor in the 19th century,’ says Pitman, whose work spans everything from retrofitted period sites to biodiverse farms. Spase’s plans for the site included the meticulous renovation of the Georgian mansion and its medieval wing, as well as the construction of a striking new pavilion.

‘Preserving its historical integrity whilst ushering it into a new era for the town is a huge honour,’ he continues. ‘Aside from its status, what has made the work so interesting is that it combines several projects in one: creating the new pavilion, exterior landscaping and restoring the period wings and house. During our work we have uncovered many historical artefacts and features including the original Tudor kitchen, fireplaces, ovens and Victorian water chambers.’
Contrasting with these historical layers is the new, 6.7m-high, purpose-built pavilion, complete with air source heat pumps and rainwater recycling systems – a testament to Spase’s commitment to innovative and sustainable design. Connecting the main house to the garden, the bespoke curved structure is crafted from eco-conscious glulam (glued laminated timber) and formed of 17m pieces of laminated European spruce joined together with hidden steel plates and dowels, and topped with a copper roof with hand-cut tapered joints.

In keeping with the original vision for the project to celebrate the artistic talent of the South West, the team has worked predominantly with local experts such as Stonewood Builders and Buckland Timber. ‘We have also involved artisans from the area via SPAB (Society for Protection of Ancient Buildings) and referenced local architectural vernacular throughout our design, using sustainable materials in keeping with nearby historic buildings to ensure The Sherborne sits peacefully within its surroundings,’ explains Pitman.
London-based fine art and design studio Adam Ellis was tasked with creating bespoke wallpapers, while Sands & Randall undertook the painstaking restoration of the house’s most spectacular artwork, a staircase mural depicting a boar hunt scene from Greek mythology painted in the 1700s by Sir James Thornhill – a Dorset-born artist best known for painting the dome of St Paul’s Cathedral and the Painted Hall at the Royal Naval College in Greenwich.
Wallpaper* Newsletter
Receive our daily digest of inspiration, escapism and design stories from around the world direct to your inbox.

As well as a gift shop and brasserie showcasing local produce, The Sherborne also features landscaped grounds dotted with botanical sculptures by award-winning contemporary blacksmith Jenny Pickford (from Cannon’s own art collection) and willow structures by Angela Morley. The venue’s inaugural programme includes an exhibition of the works of landscape painter Jeremy Gardiner, ‘Turning the Tide’, until October 2024, followed by Making Dorset, which aims to put the region’s craftspeople, designers and makers on the map.
Léa Teuscher is a Sub-Editor at Wallpaper*. A former travel writer and production editor, she joined the magazine over a decade ago, and has been sprucing up copy and attempting to write clever headlines ever since. Having spent her childhood hopping between continents and cultures, she’s a fan of all things travel, art and architecture. She has written three Wallpaper* City Guides on Geneva, Strasbourg and Basel.
-
 Extreme Cashmere reimagines retail with its new Amsterdam store: ‘You want to take your shoes off and stay’
Extreme Cashmere reimagines retail with its new Amsterdam store: ‘You want to take your shoes off and stay’Wallpaper* takes a tour of Extreme Cashmere’s new Amsterdam store, a space which reflects the label’s famed hospitality and unconventional approach to knitwear
By Jack Moss
-
 Titanium watches are strong, light and enduring: here are some of the best
Titanium watches are strong, light and enduring: here are some of the bestBrands including Bremont, Christopher Ward and Grand Seiko are exploring the possibilities of titanium watches
By Chris Hall
-
 Warp Records announces its first event in over a decade at the Barbican
Warp Records announces its first event in over a decade at the Barbican‘A Warp Happening,' landing 14 June, is guaranteed to be an epic day out
By Tianna Williams
-
 A new London house delights in robust brutalist detailing and diffused light
A new London house delights in robust brutalist detailing and diffused lightLondon's House in a Walled Garden by Henley Halebrown was designed to dovetail in its historic context
By Jonathan Bell
-
 A Sussex beach house boldly reimagines its seaside typology
A Sussex beach house boldly reimagines its seaside typologyA bold and uncompromising Sussex beach house reconfigures the vernacular to maximise coastal views but maintain privacy
By Jonathan Bell
-
 This 19th-century Hampstead house has a raw concrete staircase at its heart
This 19th-century Hampstead house has a raw concrete staircase at its heartThis Hampstead house, designed by Pinzauer and titled Maresfield Gardens, is a London home blending new design and traditional details
By Tianna Williams
-
 An octogenarian’s north London home is bold with utilitarian authenticity
An octogenarian’s north London home is bold with utilitarian authenticityWoodbury residence is a north London home by Of Architecture, inspired by 20th-century design and rooted in functionality
By Tianna Williams
-
 What is DeafSpace and how can it enhance architecture for everyone?
What is DeafSpace and how can it enhance architecture for everyone?DeafSpace learnings can help create profoundly sense-centric architecture; why shouldn't groundbreaking designs also be inclusive?
By Teshome Douglas-Campbell
-
 The dream of the flat-pack home continues with this elegant modular cabin design from Koto
The dream of the flat-pack home continues with this elegant modular cabin design from KotoThe Niwa modular cabin series by UK-based Koto architects offers a range of elegant retreats, designed for easy installation and a variety of uses
By Jonathan Bell
-
 Are Derwent London's new lounges the future of workspace?
Are Derwent London's new lounges the future of workspace?Property developer Derwent London’s new lounges – created for tenants of its offices – work harder to promote community and connection for their users
By Emily Wright
-
 Showing off its gargoyles and curves, The Gradel Quadrangles opens in Oxford
Showing off its gargoyles and curves, The Gradel Quadrangles opens in OxfordThe Gradel Quadrangles, designed by David Kohn Architects, brings a touch of playfulness to Oxford through a modern interpretation of historical architecture
By Shawn Adams