Deca Architecture's London apartment merges playfulness and connectivity
An abstract feature staircase at the heart of a London apartment brings fun to a residential redesign by Athens-based practice Deca Architecture, while cleverly uniting private and communal spaces
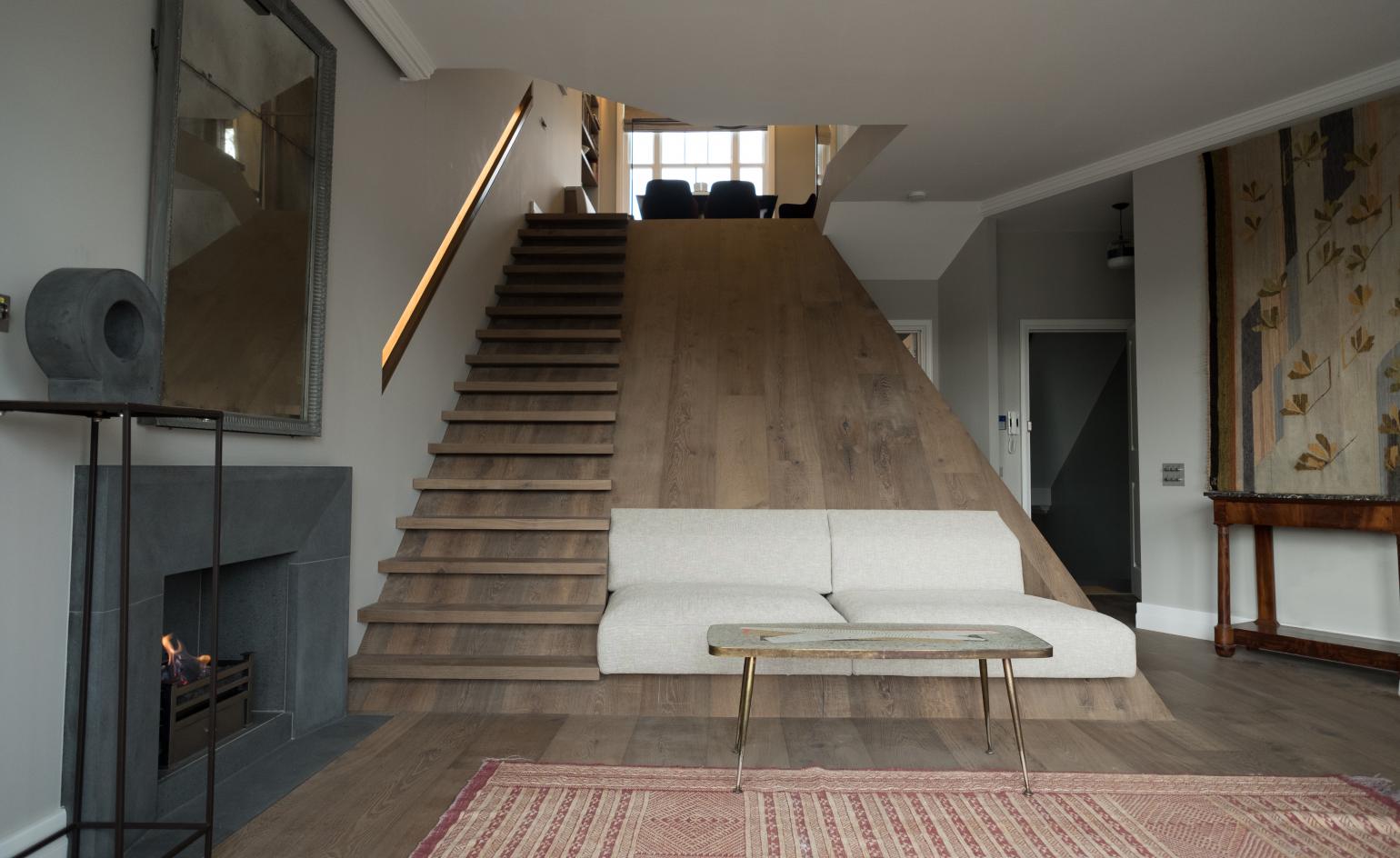
A wide timber slide with a built in staircase connects the floors of this unconventional, two-bedroom apartment in London designed by Greek practice Deca Architecture.
Designed for a long-time client and friend of the practice, the 140 sq m home is spread across the first and second floors of an Edwardian London terrace house in Chelsea. Formerly two separate flats, the new larger apartment is an imaginative amalgamation of the two, executed in a tactile material palette of aged oak, metal and marbles.
Most notably, Deca decided to buck the tradition of placing social spaces on the lower floor and private spaces on the upper. Instead the studio created a layout that blends the two across both floors.
‘A lot of London conversions are very formulaic, so we asked ourselves: how do we break this paradigm while creating something totally unique for our client?' explains Carlos Loperena, who founded DECA alongside Alexandros Vaitsos.
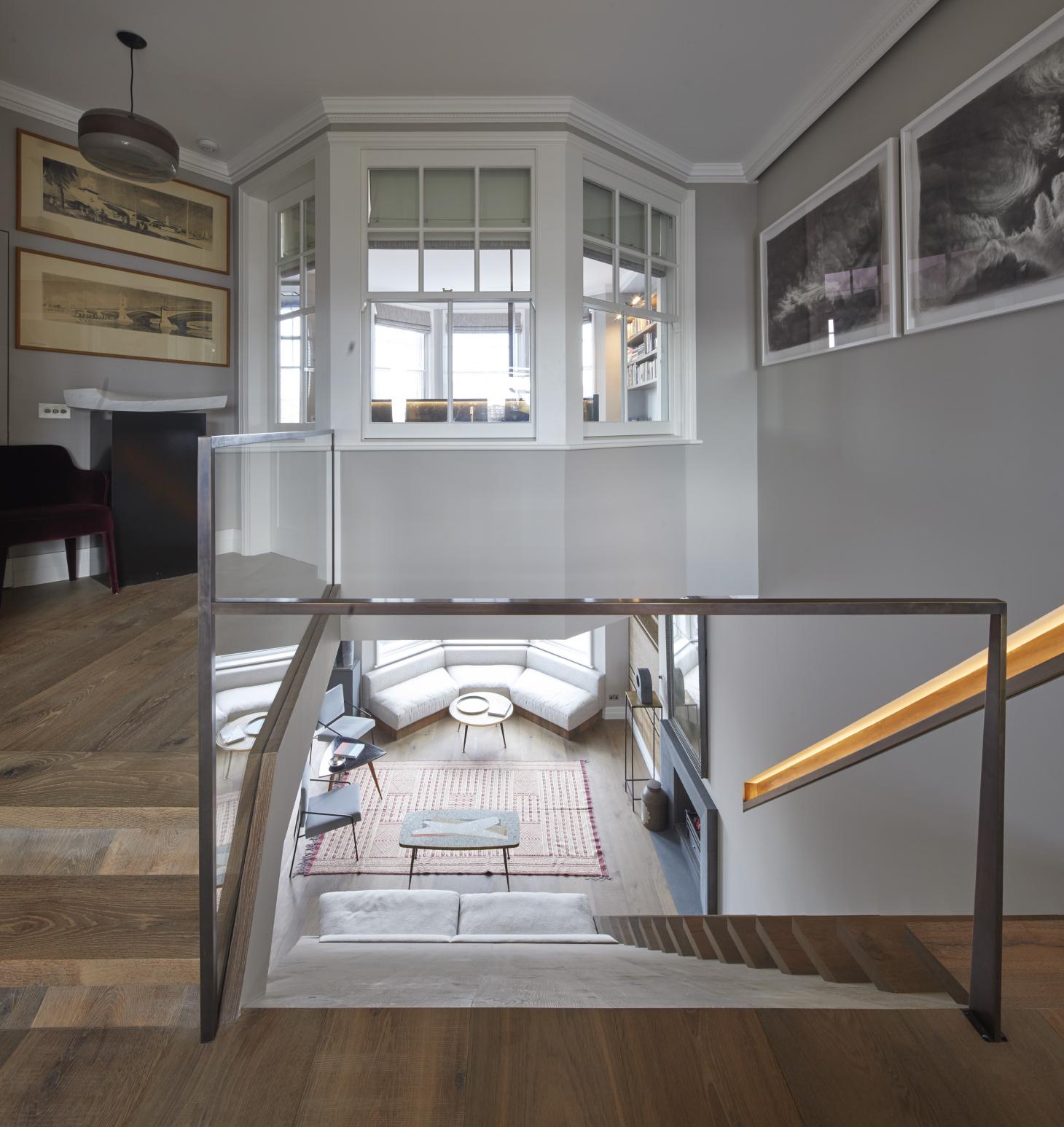
The main bedroom with its unusual octagonal plan, is positioned on the second floor at the front of the apartment above the living room. Meanwhile the guest bedroom and bathroom are tucked away under the dining and kitchen areas at the rear.
The wedge-shaped, oak-lined slide that connects the living room and the dining area serves as a carefully-scaled spatial tool, allowing light to filter through to the lower floor while also concealing the apartment's utilities and a WC.
‘The idea was to maximise the light and enhance the connection between the front and back of the apartment in all of the primary spaces,' said Loperena. ‘To have so much light within an apartment in London is quite extraordinary.'
The firm’s desire to balance quality of light with smooth circulation is also apparent in the use of an interior sash window in the main bedroom – it allows the room to benefit from both the morning and the evening light while maximising on space.
For Deca Architecture, the creation of a total experience is the most crucial part of the project, says Loperena: ‘The strength of these subversive elements lie in their ability to create both a sense of familiarity and surprise.'
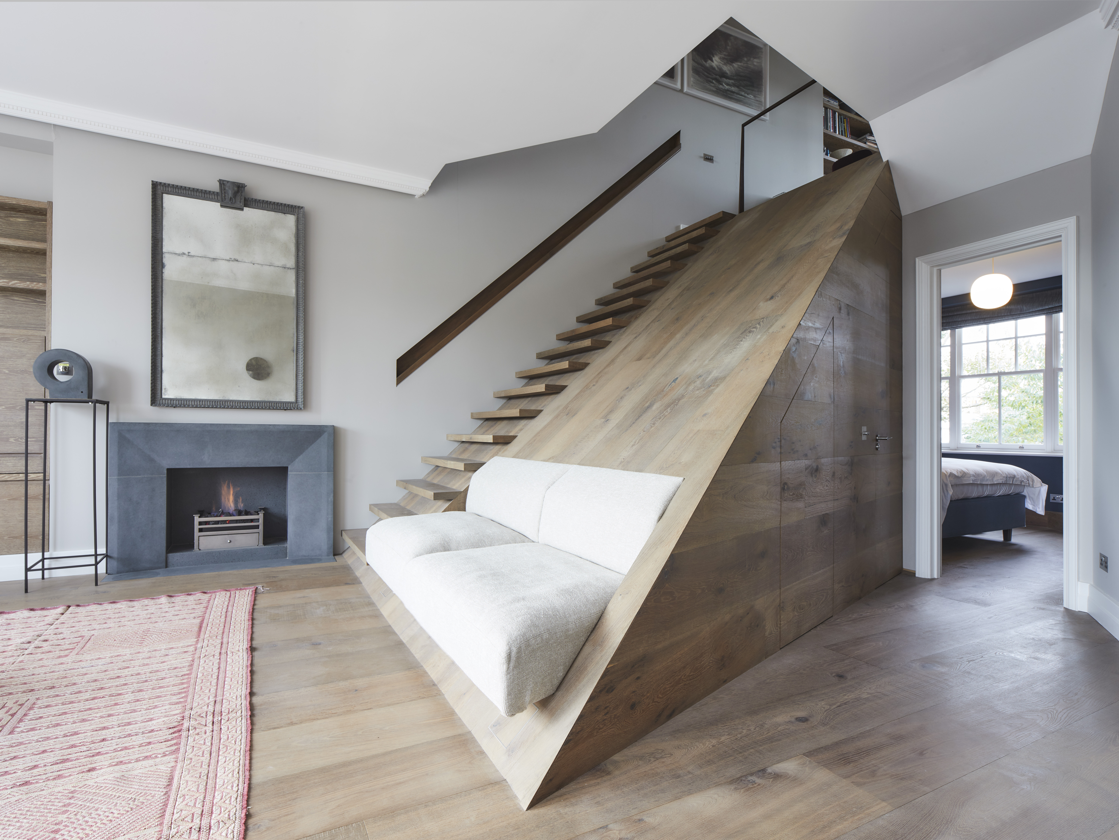
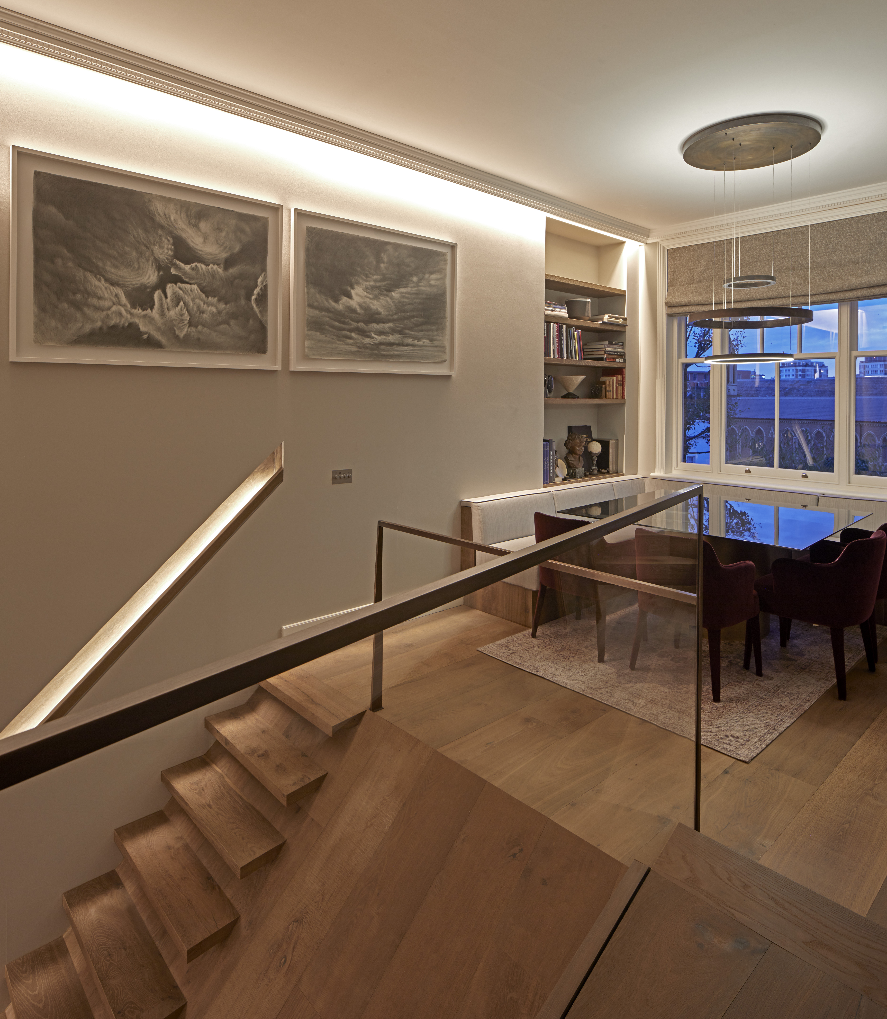
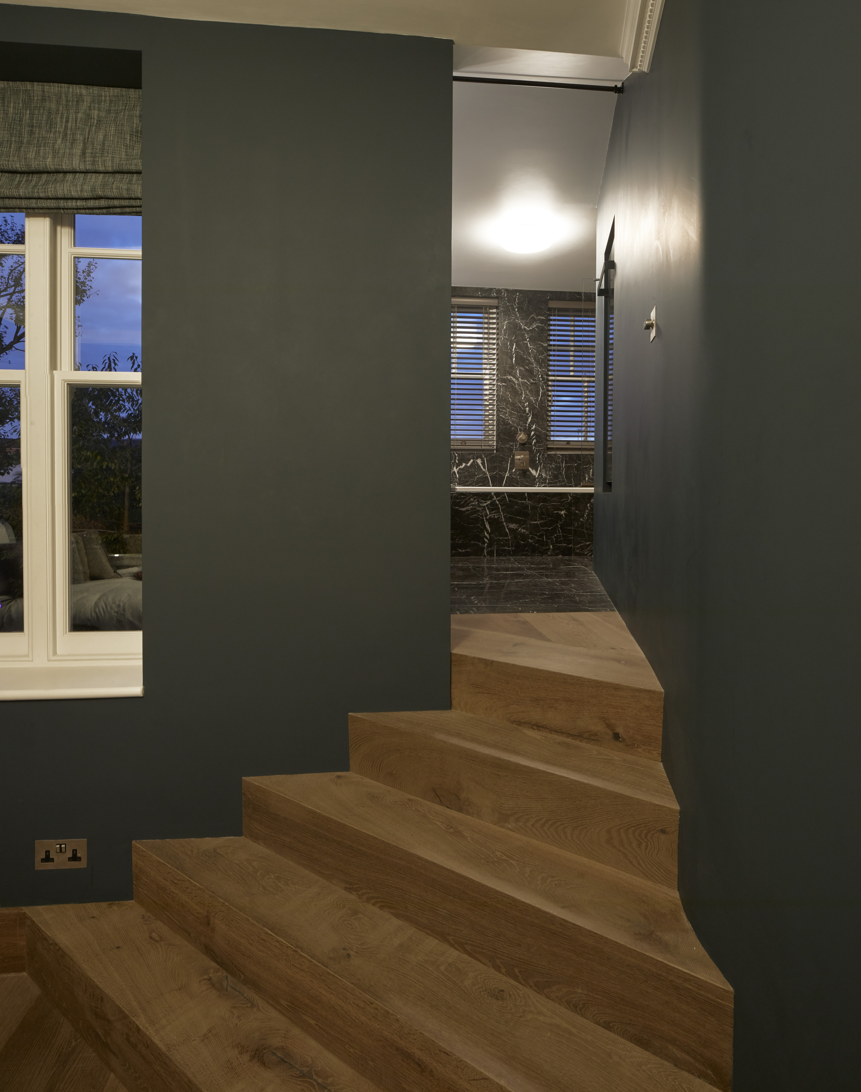
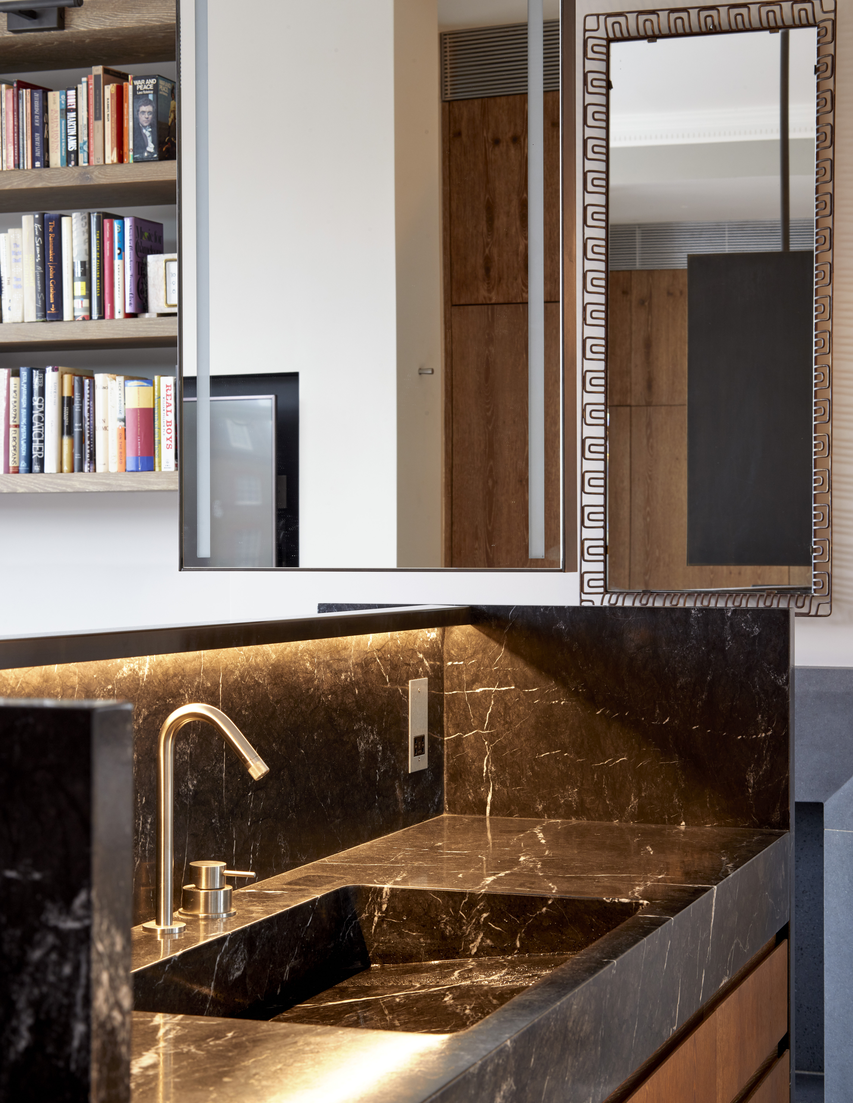
INFORMATION
Wallpaper* Newsletter
Receive our daily digest of inspiration, escapism and design stories from around the world direct to your inbox.
Ali Morris is a UK-based editor, writer and creative consultant specialising in design, interiors and architecture. In her 16 years as a design writer, Ali has travelled the world, crafting articles about creative projects, products, places and people for titles such as Dezeen, Wallpaper* and Kinfolk.
-
 A Xingfa cement factory’s reimagining breathes new life into an abandoned industrial site
A Xingfa cement factory’s reimagining breathes new life into an abandoned industrial siteWe tour the Xingfa cement factory in China, where a redesign by landscape specialist SWA Group completely transforms an old industrial site into a lush park
By Daven Wu
-
 Put these emerging artists on your radar
Put these emerging artists on your radarThis crop of six new talents is poised to shake up the art world. Get to know them now
By Tianna Williams
-
 Dining at Pyrá feels like a Mediterranean kiss on both cheeks
Dining at Pyrá feels like a Mediterranean kiss on both cheeksDesigned by House of Dré, this Lonsdale Road addition dishes up an enticing fusion of Greek and Spanish cooking
By Sofia de la Cruz
-
 An octogenarian’s north London home is bold with utilitarian authenticity
An octogenarian’s north London home is bold with utilitarian authenticityWoodbury residence is a north London home by Of Architecture, inspired by 20th-century design and rooted in functionality
By Tianna Williams
-
 What is DeafSpace and how can it enhance architecture for everyone?
What is DeafSpace and how can it enhance architecture for everyone?DeafSpace learnings can help create profoundly sense-centric architecture; why shouldn't groundbreaking designs also be inclusive?
By Teshome Douglas-Campbell
-
 The dream of the flat-pack home continues with this elegant modular cabin design from Koto
The dream of the flat-pack home continues with this elegant modular cabin design from KotoThe Niwa modular cabin series by UK-based Koto architects offers a range of elegant retreats, designed for easy installation and a variety of uses
By Jonathan Bell
-
 Are Derwent London's new lounges the future of workspace?
Are Derwent London's new lounges the future of workspace?Property developer Derwent London’s new lounges – created for tenants of its offices – work harder to promote community and connection for their users
By Emily Wright
-
 Showing off its gargoyles and curves, The Gradel Quadrangles opens in Oxford
Showing off its gargoyles and curves, The Gradel Quadrangles opens in OxfordThe Gradel Quadrangles, designed by David Kohn Architects, brings a touch of playfulness to Oxford through a modern interpretation of historical architecture
By Shawn Adams
-
 A Norfolk bungalow has been transformed through a deft sculptural remodelling
A Norfolk bungalow has been transformed through a deft sculptural remodellingNorth Sea East Wood is the radical overhaul of a Norfolk bungalow, designed to open up the property to sea and garden views
By Jonathan Bell
-
 A new concrete extension opens up this Stoke Newington house to its garden
A new concrete extension opens up this Stoke Newington house to its gardenArchitects Bindloss Dawes' concrete extension has brought a considered material palette to this elegant Victorian family house
By Jonathan Bell
-
 A former garage is transformed into a compact but multifunctional space
A former garage is transformed into a compact but multifunctional spaceA multifunctional, compact house by Francesco Pierazzi is created through a unique spatial arrangement in the heart of the Surrey countryside
By Jonathan Bell