DDG launches townhouse inside a Beaux Arts building in Brooklyn
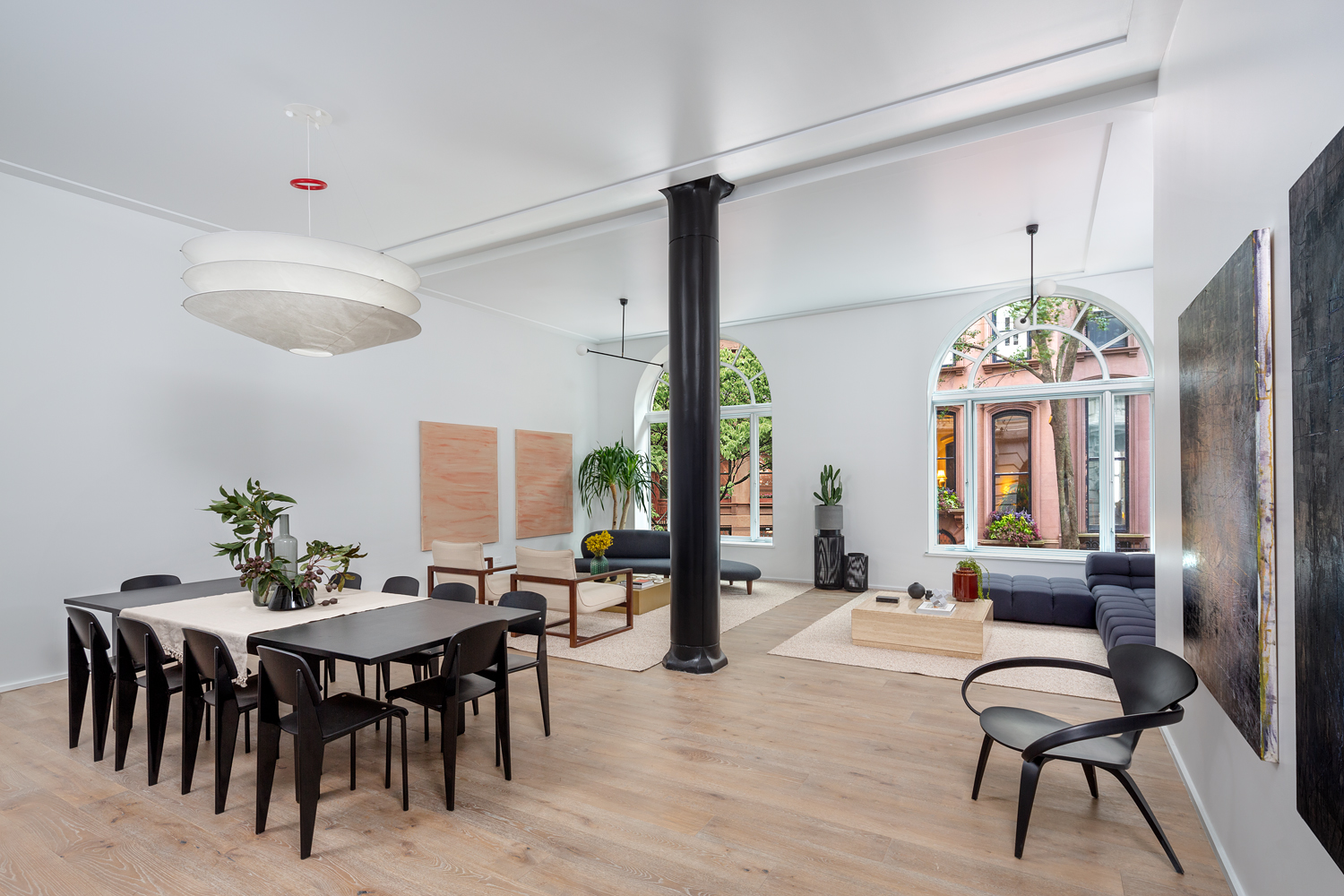
In Brooklyn Heights, the 171 Columbia Heights condominium developed by DDG and Westbrook Partners and designed by DDG’s in-house design team, has launched a model residence curated by Atelier Armbruster that captures the elegance of the late Beaux Arts period at the turn of the century through statement and classic design pieces.
Located on a tree-lined street of brick and brownstone townhouses, minutes from the East River, 171 Columbia Heights was originally built in 1903. DDG worked to maintain the pre-war style architectural details – such as the oversized arch windows and classic trims, while bringing the building up to date for the demands of modern life.
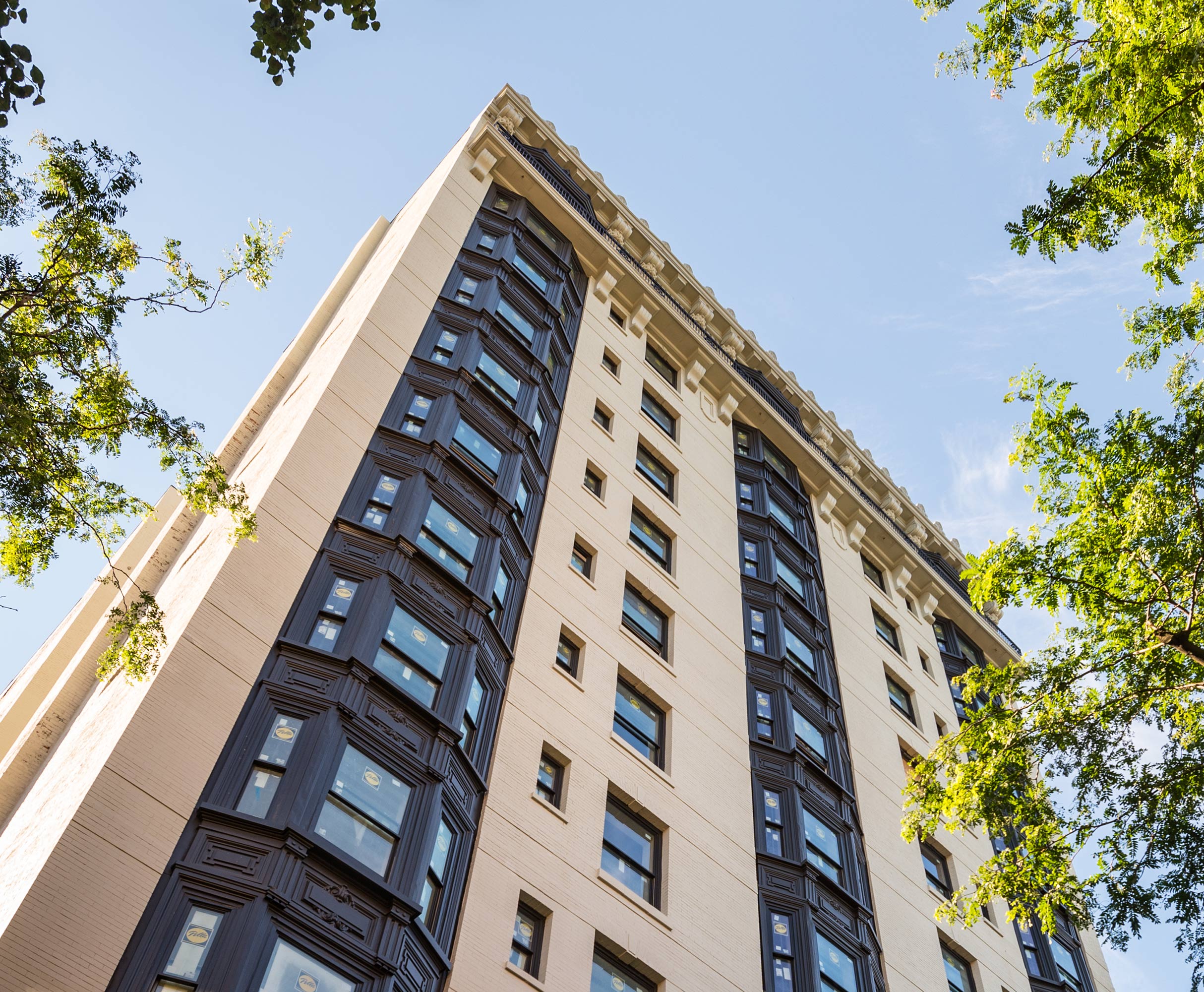
The exterior of 171 Columbia Height in Brooklyn
The design-led developers DDG are behind the Manhattan residences 12 Warren and XOCO 325, that each draw on local architectural history, and the upcoming 180 East 88th Street with its soaring exposed concrete sky-high arches that echo New York’s past and future.
The last-remaining residence at 171 Columbia Heights has been coined ‘The Standish Townhouse’ – named after The Standish Arms a glamourous pit-stop for visitors to New York City when Brooklyn Heights was a growing neighbourhood – the Williamsburg bridge has just completed at this time and opened up new access to Brooklyn.
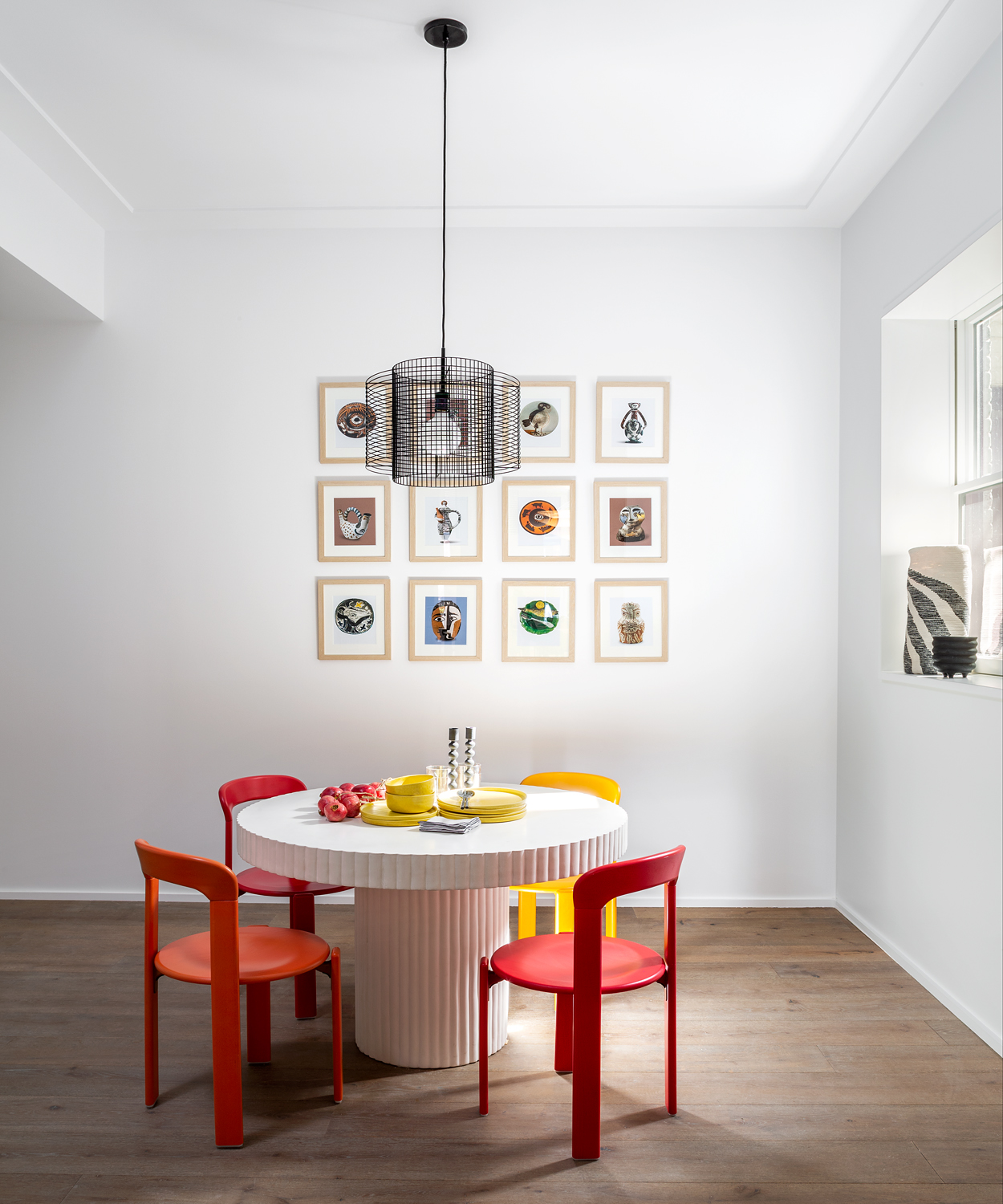
The dining alcove at The Standish.
The residence, which is a one-of-a-kind within the building, is a 400 sq m multi-level home, with four-plus bedrooms, four bathrooms and two powder rooms – hence ‘townhouse’ in its name. Ceiling heights soar up to 3.7m and a 73 sq m private garden runs the length of the home.
NYC based Atelier Armbruster chose modernist furniture pieces such as the Noguchi Sofa, a travertine coffee table by Paul McCobb, and the Hans Wegner Flag chair for the residence. Working with a neutral colour palette, contemporary design from HAY, IKEA and West Elm provides a clean and practical aesthetic for the pieces to shine, while colourful oversized canvases by American artist Paul Michael Graves complete the eclectic yet elegant approach.
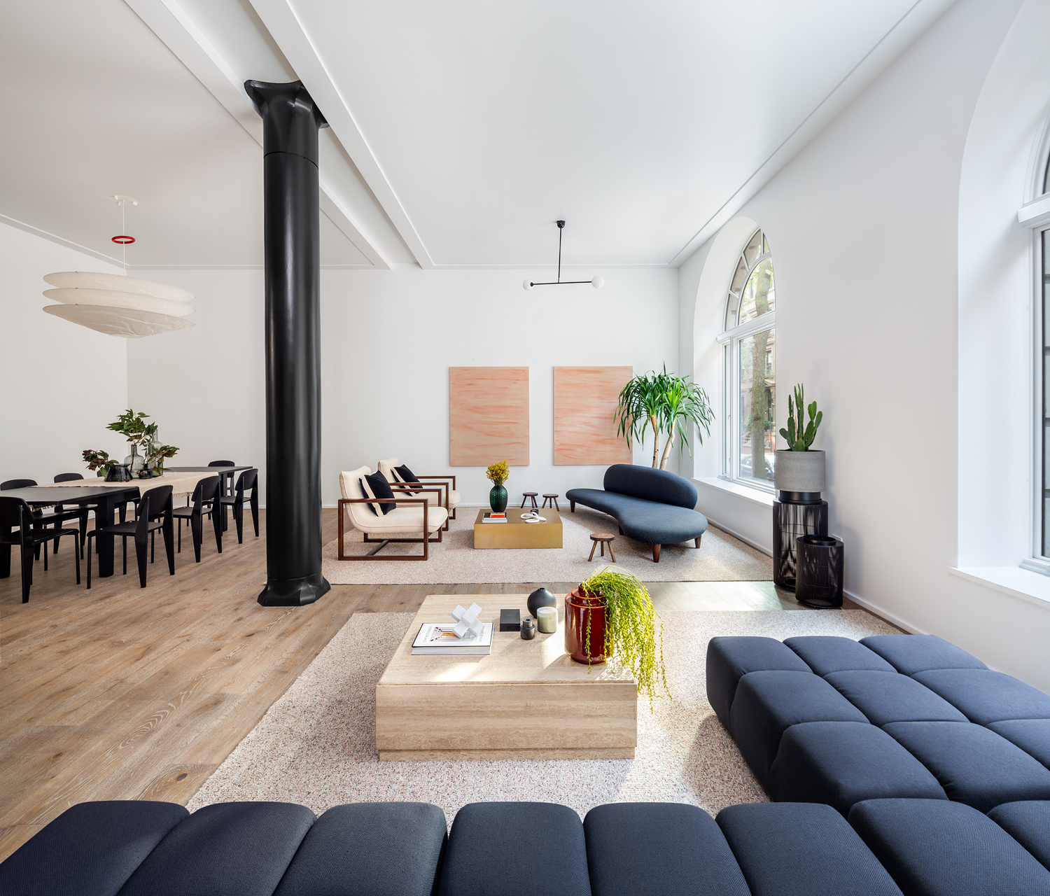
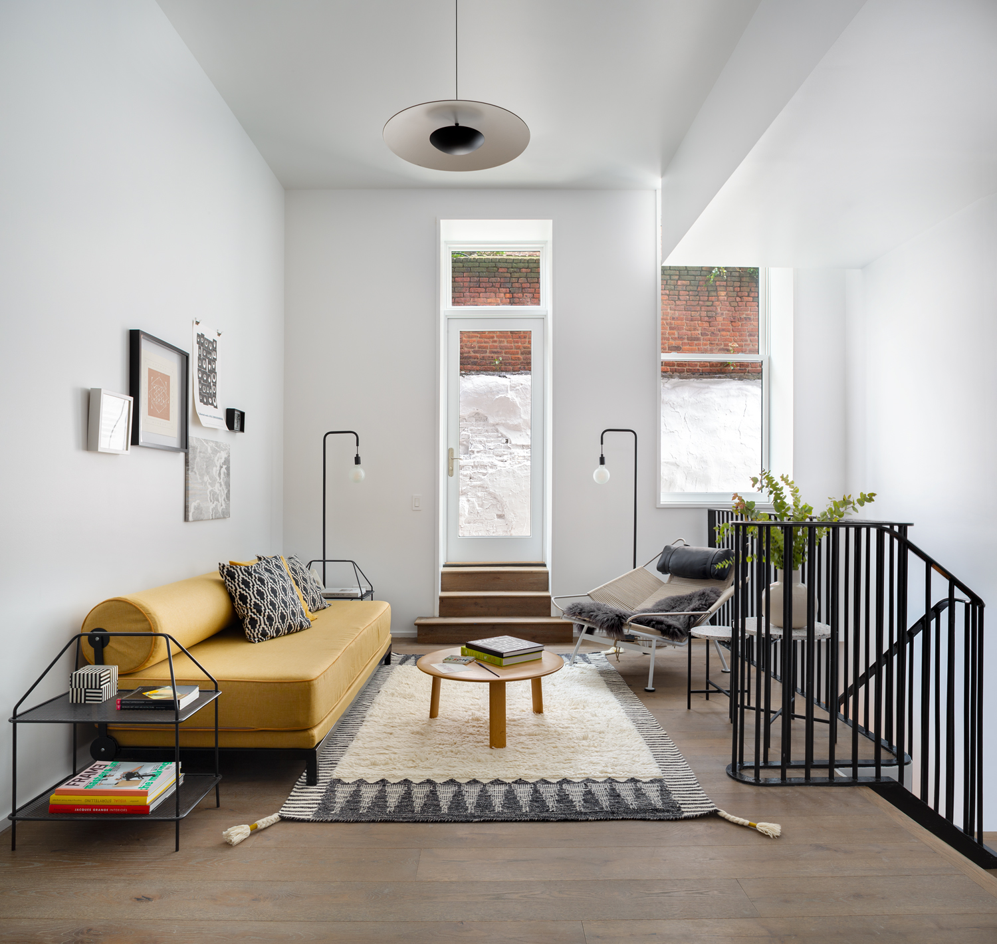
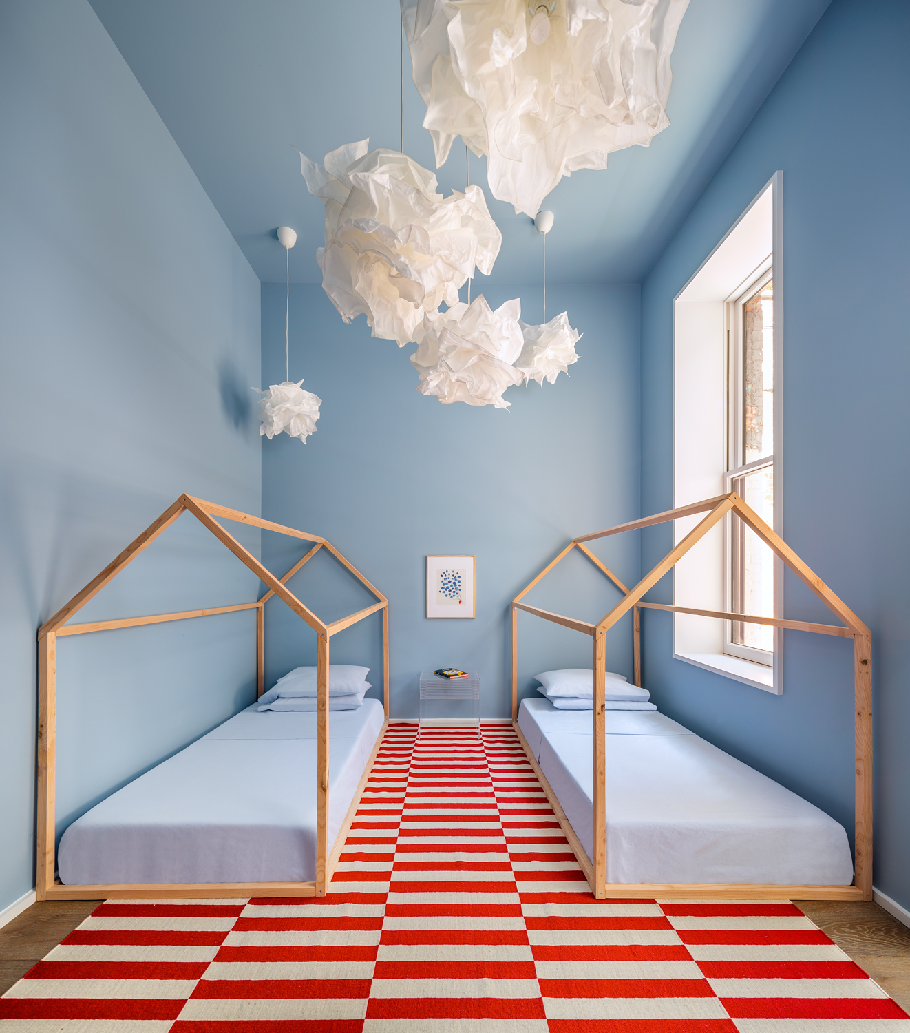
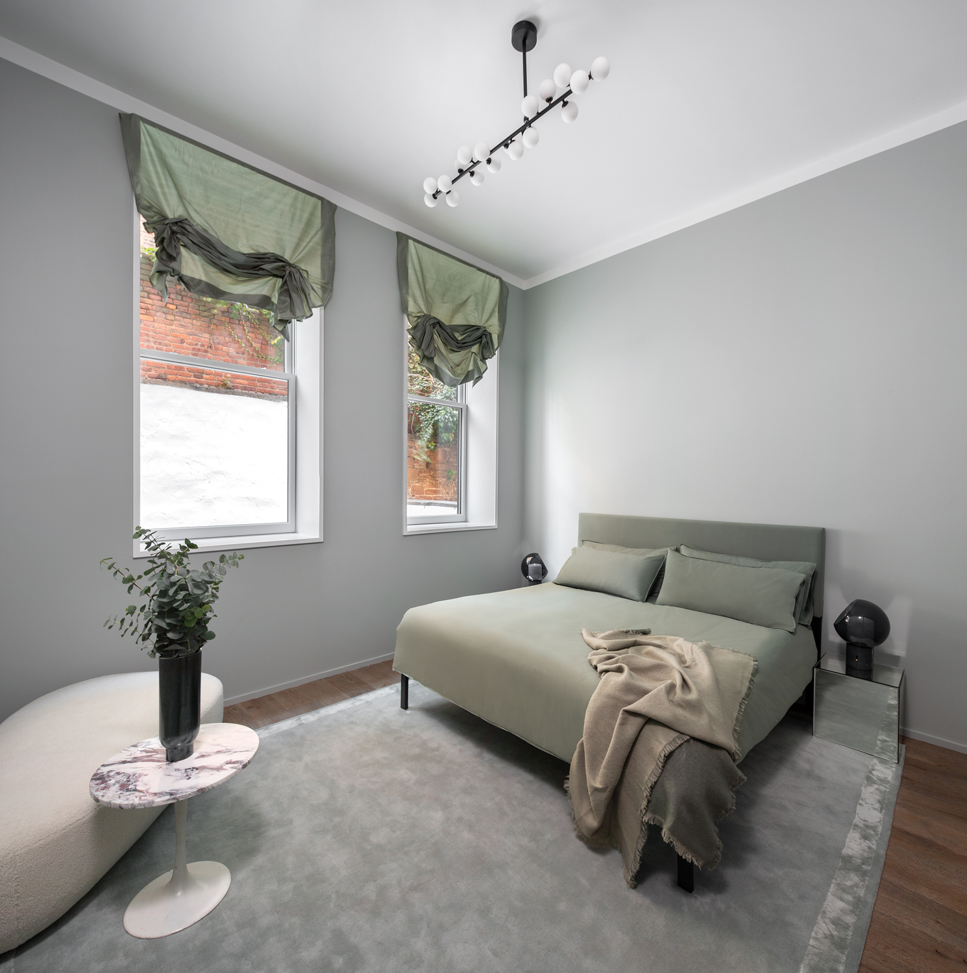
INFORMATION
For more information, visit the DDG website and the Atelier Armbruster website
Wallpaper* Newsletter
Receive our daily digest of inspiration, escapism and design stories from around the world direct to your inbox.
Harriet Thorpe is a writer, journalist and editor covering architecture, design and culture, with particular interest in sustainability, 20th-century architecture and community. After studying History of Art at the School of Oriental and African Studies (SOAS) and Journalism at City University in London, she developed her interest in architecture working at Wallpaper* magazine and today contributes to Wallpaper*, The World of Interiors and Icon magazine, amongst other titles. She is author of The Sustainable City (2022, Hoxton Mini Press), a book about sustainable architecture in London, and the Modern Cambridge Map (2023, Blue Crow Media), a map of 20th-century architecture in Cambridge, the city where she grew up.
-
 Japan in Milan! See the highlights of Japanese design at Milan Design Week 2025
Japan in Milan! See the highlights of Japanese design at Milan Design Week 2025At Milan Design Week 2025 Japanese craftsmanship was a front runner with an array of projects in the spotlight. Here are some of our highlights
By Danielle Demetriou
-
 Tour the best contemporary tea houses around the world
Tour the best contemporary tea houses around the worldCelebrate the world’s most unique tea houses, from Melbourne to Stockholm, with a new book by Wallpaper’s Léa Teuscher
By Léa Teuscher
-
 ‘Humour is foundational’: artist Ella Kruglyanskaya on painting as a ‘highly questionable’ pursuit
‘Humour is foundational’: artist Ella Kruglyanskaya on painting as a ‘highly questionable’ pursuitElla Kruglyanskaya’s exhibition, ‘Shadows’ at Thomas Dane Gallery, is the first in a series of three this year, with openings in Basel and New York to follow
By Hannah Silver
-
 This minimalist Wyoming retreat is the perfect place to unplug
This minimalist Wyoming retreat is the perfect place to unplugThis woodland home that espouses the virtues of simplicity, containing barely any furniture and having used only three materials in its construction
By Anna Solomon
-
 Croismare school, Jean Prouvé’s largest demountable structure, could be yours
Croismare school, Jean Prouvé’s largest demountable structure, could be yoursJean Prouvé’s 1948 Croismare school, the largest demountable structure ever built by the self-taught architect, is up for sale
By Amy Serafin
-
 We explore Franklin Israel’s lesser-known, progressive, deconstructivist architecture
We explore Franklin Israel’s lesser-known, progressive, deconstructivist architectureFranklin Israel, a progressive Californian architect whose life was cut short in 1996 at the age of 50, is celebrated in a new book that examines his work and legacy
By Michael Webb
-
 A new hilltop California home is rooted in the landscape and celebrates views of nature
A new hilltop California home is rooted in the landscape and celebrates views of natureWOJR's California home House of Horns is a meticulously planned modern villa that seeps into its surrounding landscape through a series of sculptural courtyards
By Jonathan Bell
-
 The Frick Collection's expansion by Selldorf Architects is both surgical and delicate
The Frick Collection's expansion by Selldorf Architects is both surgical and delicateThe New York cultural institution gets a $220 million glow-up
By Stephanie Murg
-
 Remembering architect David M Childs (1941-2025) and his New York skyline legacy
Remembering architect David M Childs (1941-2025) and his New York skyline legacyDavid M Childs, a former chairman of architectural powerhouse SOM, has passed away. We celebrate his professional achievements
By Jonathan Bell
-
 What is hedonistic sustainability? BIG's take on fun-injected sustainable architecture arrives in New York
What is hedonistic sustainability? BIG's take on fun-injected sustainable architecture arrives in New YorkA new project in New York proves that the 'seemingly contradictory' ideas of sustainable development and the pursuit of pleasure can, and indeed should, co-exist
By Emily Wright
-
 The upcoming Zaha Hadid Architects projects set to transform the horizon
The upcoming Zaha Hadid Architects projects set to transform the horizonA peek at Zaha Hadid Architects’ future projects, which will comprise some of the most innovative and intriguing structures in the world
By Anna Solomon