The Sunflower House in Spain makes the most of sunlight and views
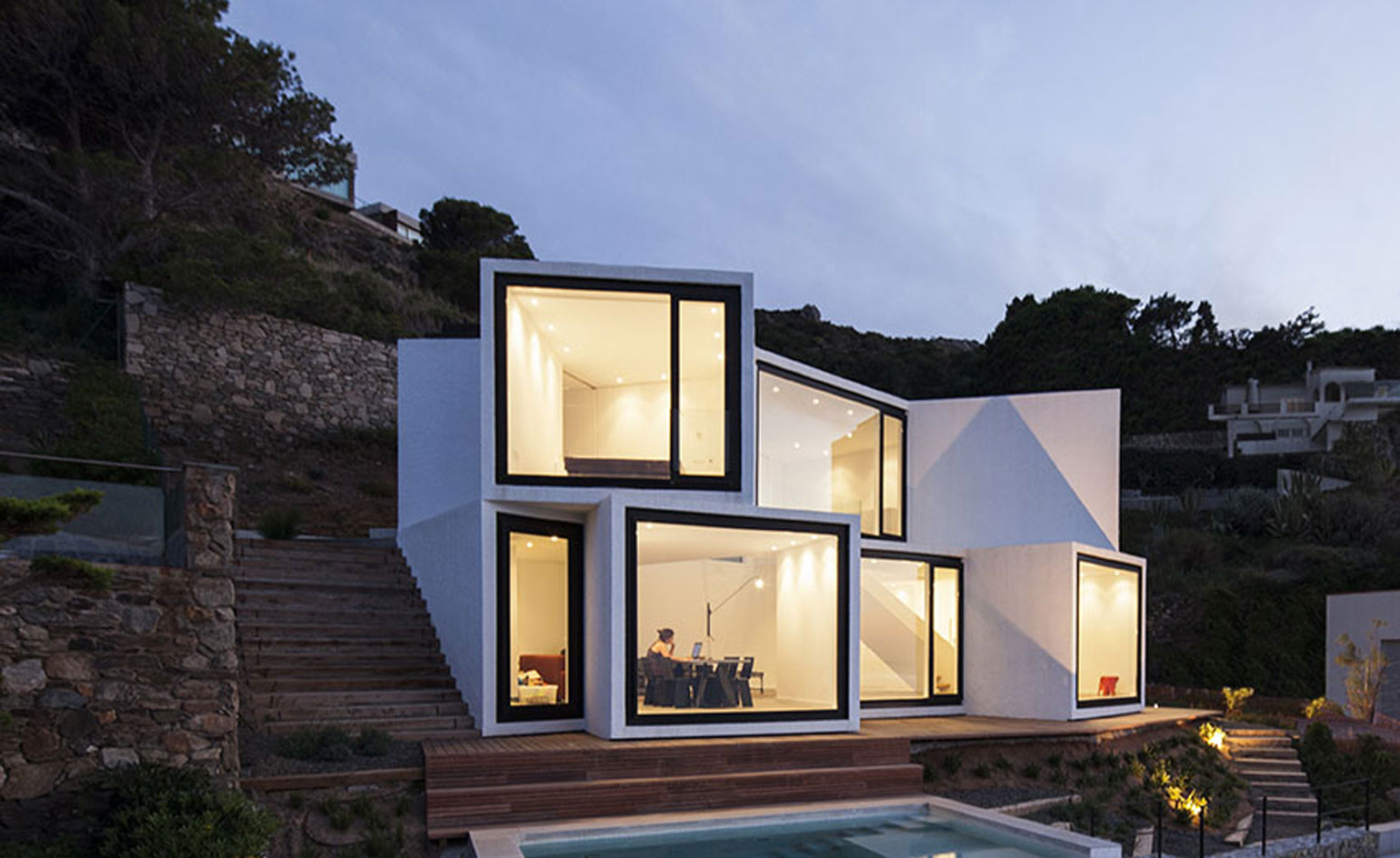
This new house by Spain- and Mexico-based practice Cadaval & Solà-Morales stands out for its quirky geometry and striking relationship with its surroundings. The context-driven design - led by the firm's directors, Eduardo Cadaval and Clara Solà-Morales - is positioned near Port de la Selva in Girona, Spain, and responds to the benefits and challenges of its exposed cliff top location. Cubic boxes protrude from each floor in a multifaceted composition, which opens up to seize as much sunshine as possible, framing magnificent maritime views in its wake. This gesture also lends the building its name, Sunflower House.
Takings its cue from the rich Catalonian nature, the green garden features shaded patios and a small pool looking towards the seaside. The interior is also focused on the uninterrupted views out to the Mediterranean, on to France and the Cabo de Creus National Park, both of which are visible from all three top-floor bedrooms and the downstairs living spaces. Each 'cube' is clad on one side in glass, boldly highlighted by thick black frames set against the structure's main white body.
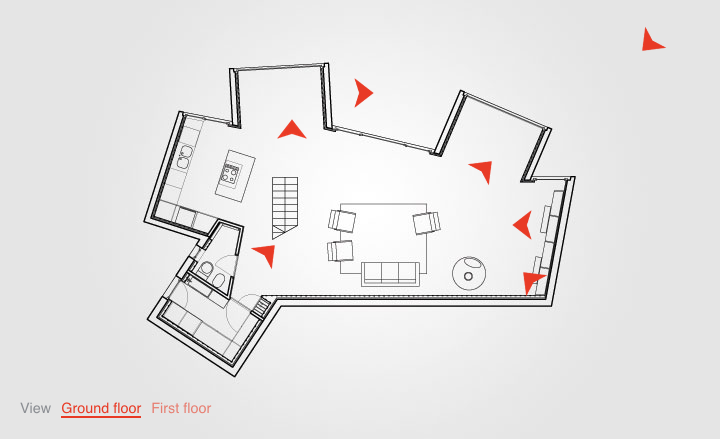
Take an interactive tour of Sunflower House
The exact rotation of the cubic volumes is based on extensive study into daylight, as well as the architects' desire to shelter external areas. After all, the cliff is prone to one of the strongest winds in the peninsula - the Tramuntana, with gusts of up to 180 km/h.
The lower floor comprises an open-planned living, kitchen and dining space, but activities are spatially defined internally by the structural alcoves created by each protruding cubic form. A double height living space, generously lit by surrounding full-height glazing, unites the two floors.
Relaxation was the ultimate aim of the clients, a couple both working in international criminal law, who wanted a soothing home to return to after a stressful day at work. The soft monochrome finishes and calming panoramic views certainly help to achieve this. Combining concrete and cement blockwork walls, finished with a white, textural stucco exterior, the Sunflower House uses materials that feel at home in this region, but seen here within a distinctly modern design.
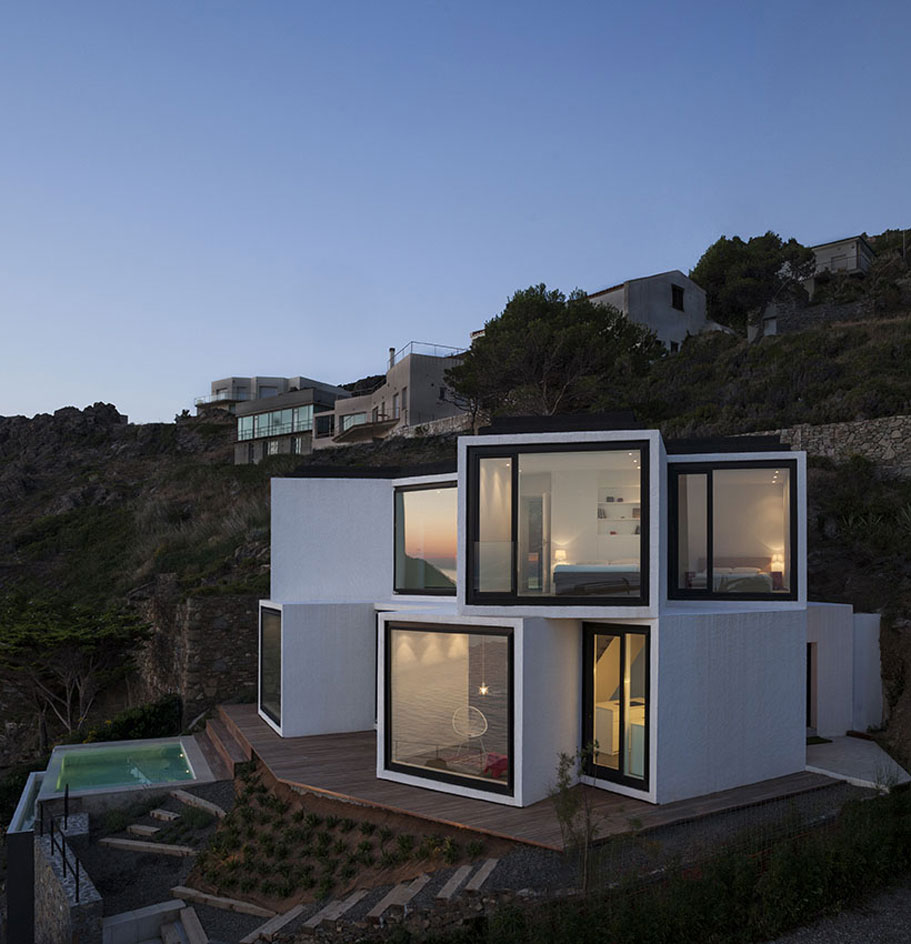
The house's intriguing geometry is dictated by the natural elements. The glass-faced 'cubes' are angled to follow the path of the sun, much like the head of a sunflower
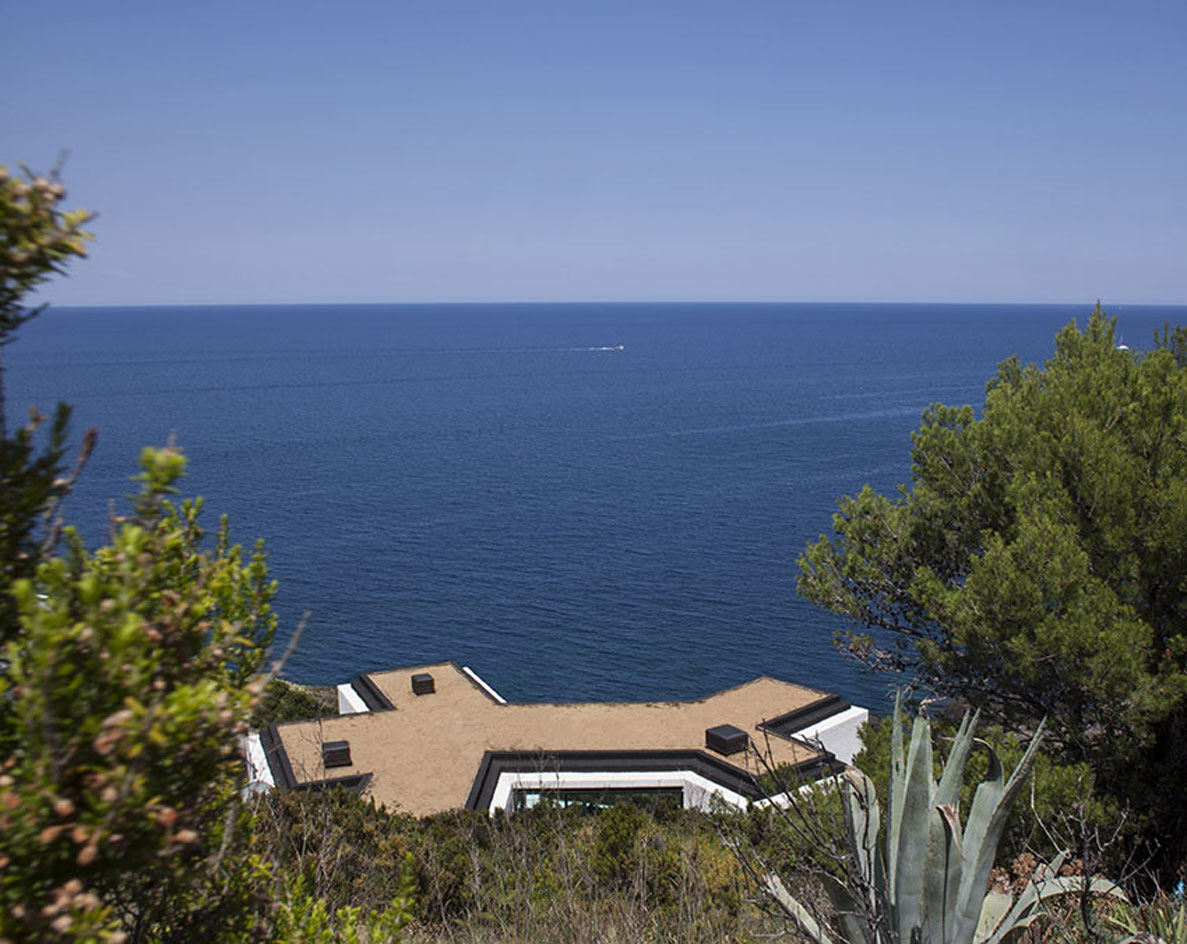
The scheme is perched on a rural hillside near Port de la Selva - a small fisherman village in northern Girona - facing out towards the deep blue Mediterranean sea

Picture-framed views are set within each of the cubic volumes, providing uninterupted scenes of the sea and countryside
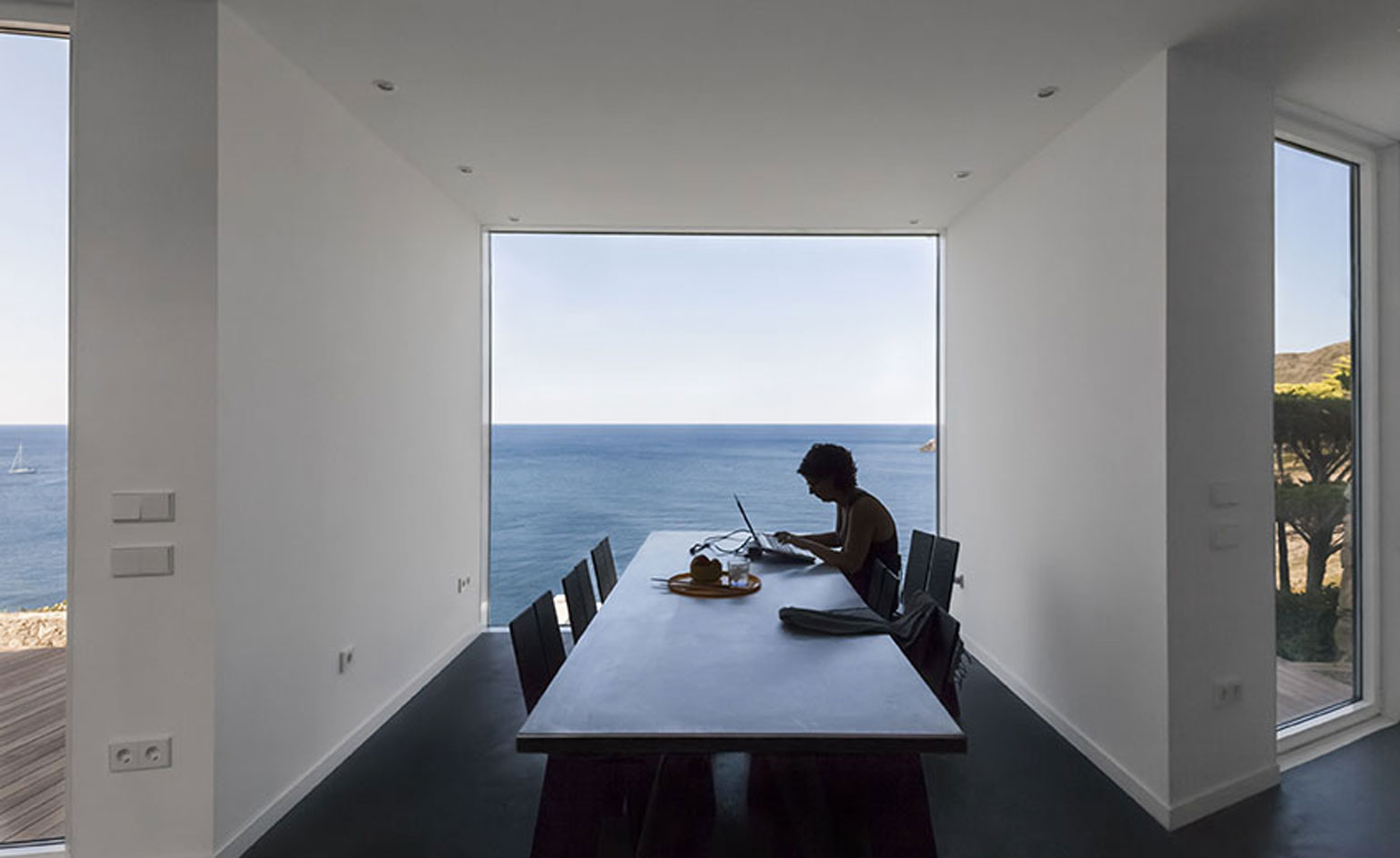
These volumes also help to define spatially the different activities inside the house
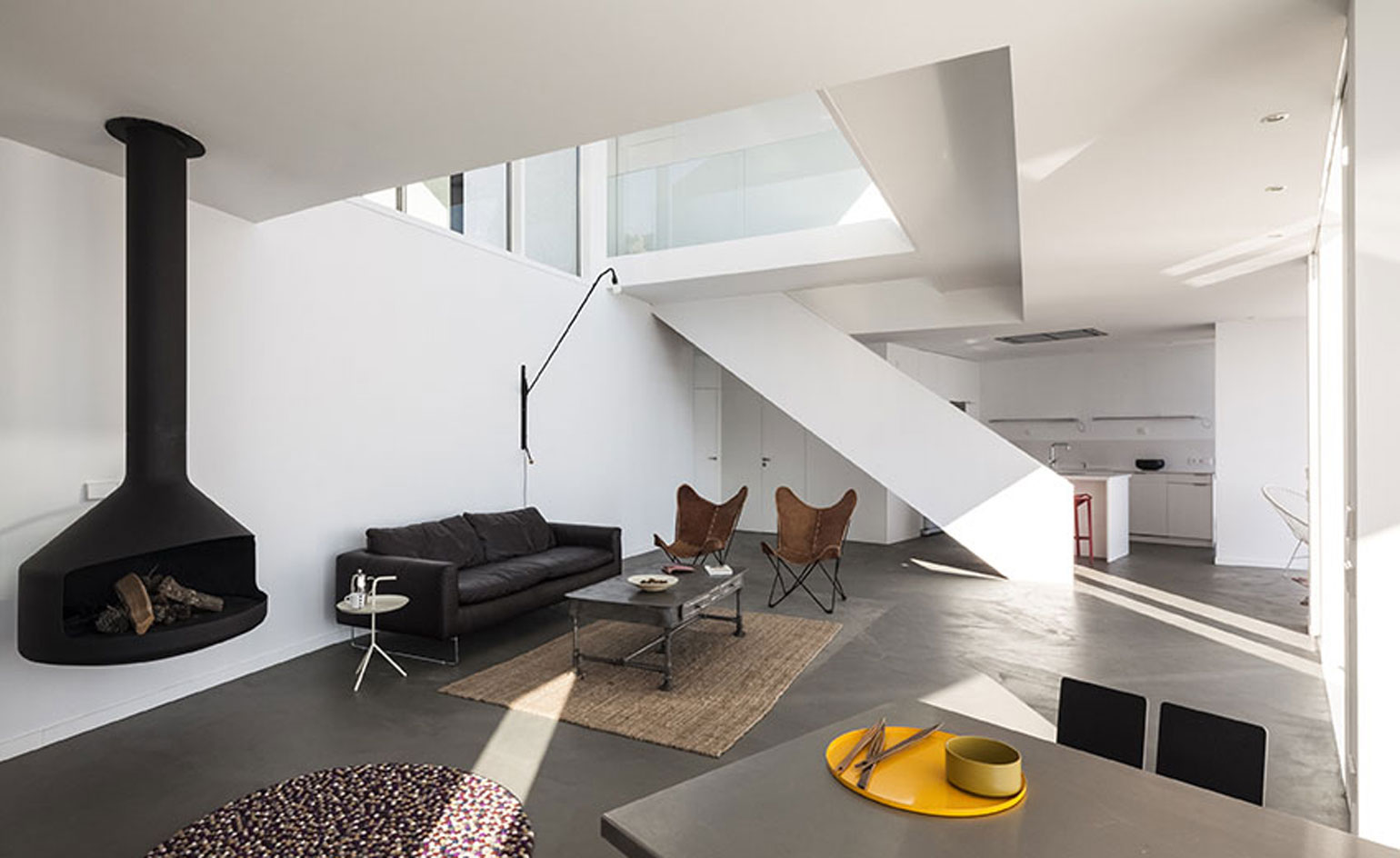
The lower floor comprises an open-plan living, kitchen and dining area, with a double height seating space set under a light well to the rear
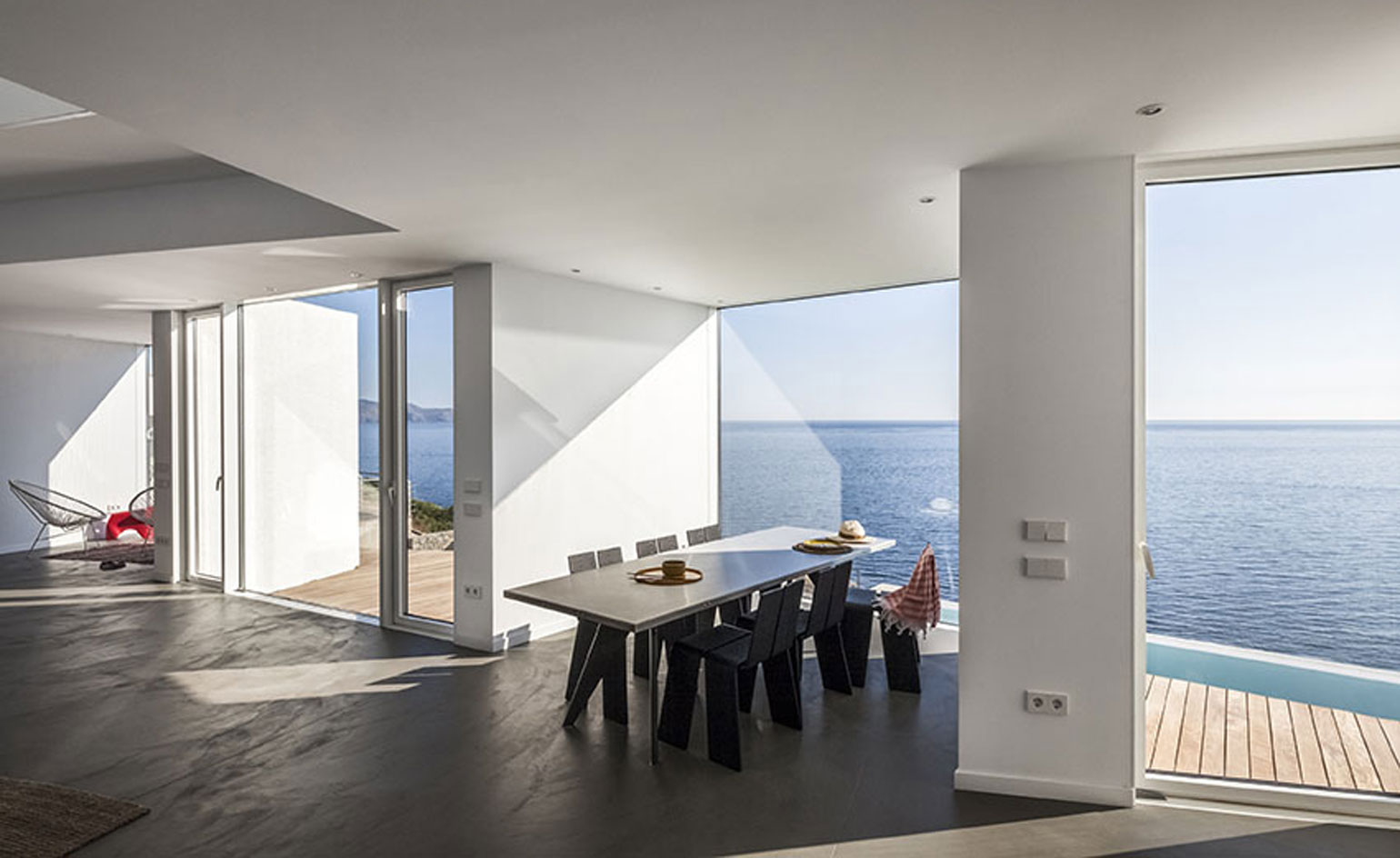
The clients, a couple both working in international criminal law, wanted a relaxing home to return to, and the soft monochrome finishes and calming panoramic views certainly help to achieve this
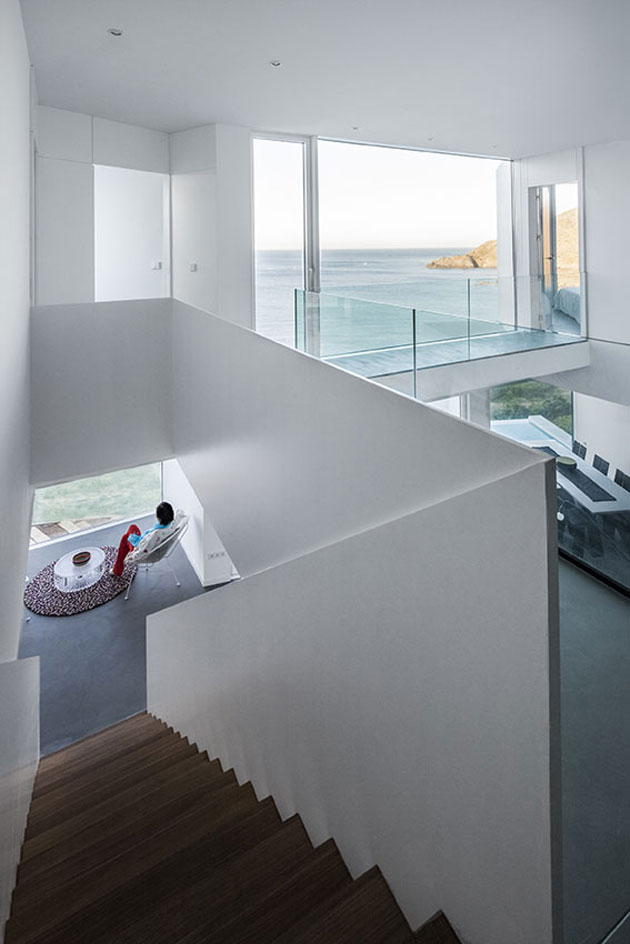
Upstairs the same modern finishes are applied, with different angles framed through the upper floor openings
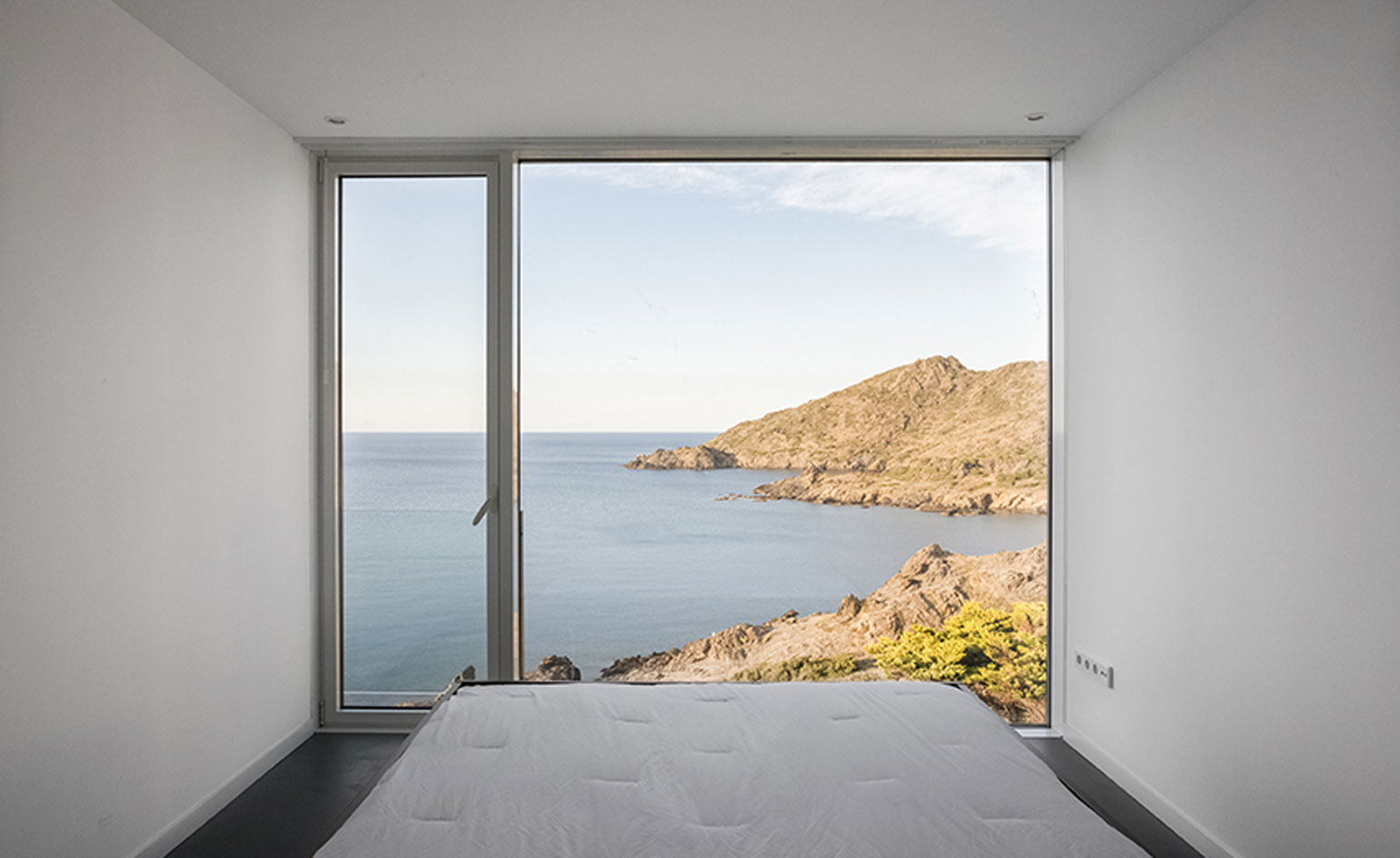
Each of the three double bedrooms face out towards the bay
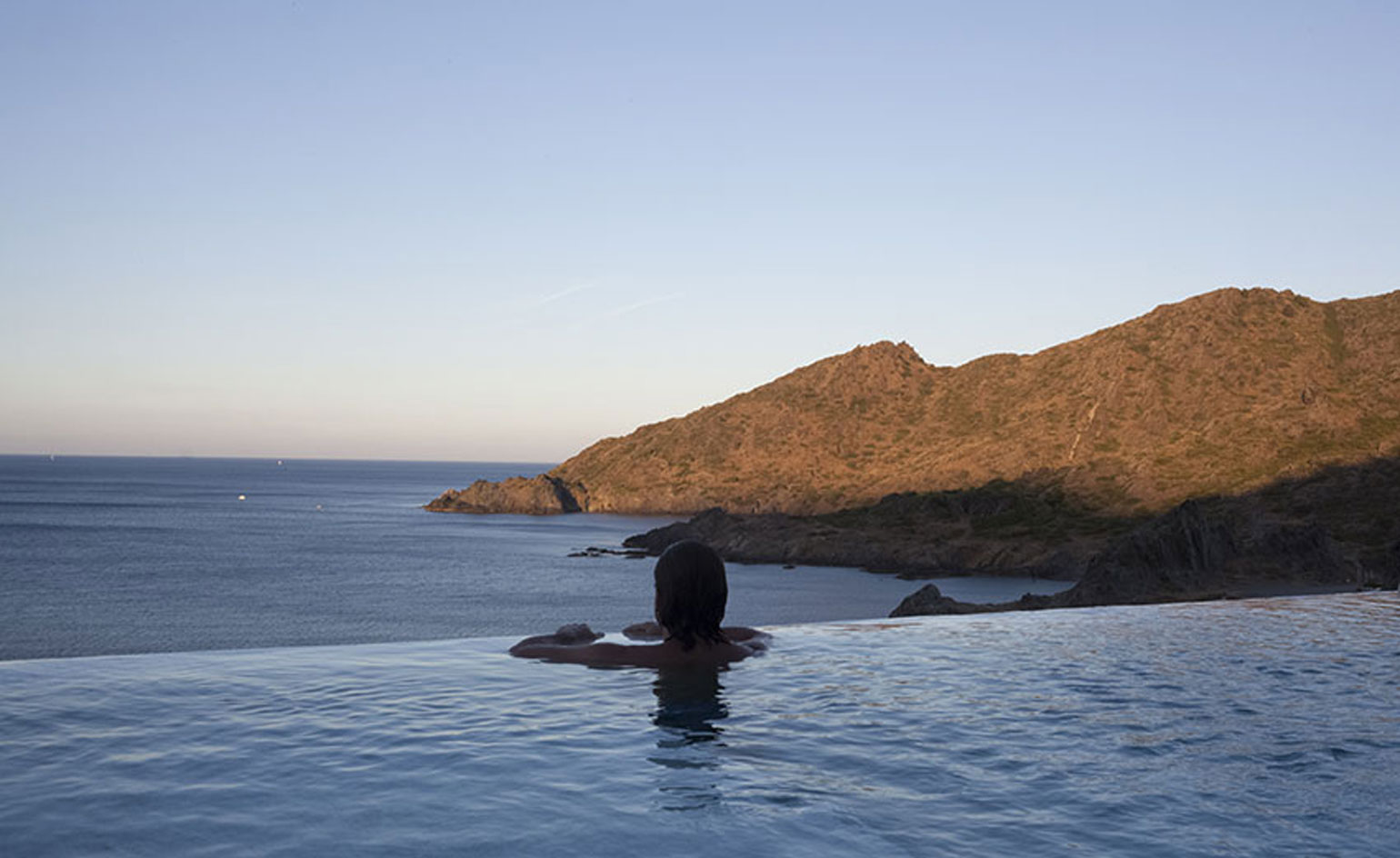
Outside, a sea-facing pool sits just below the main building, facing out towards the Cabo de Creus National Park
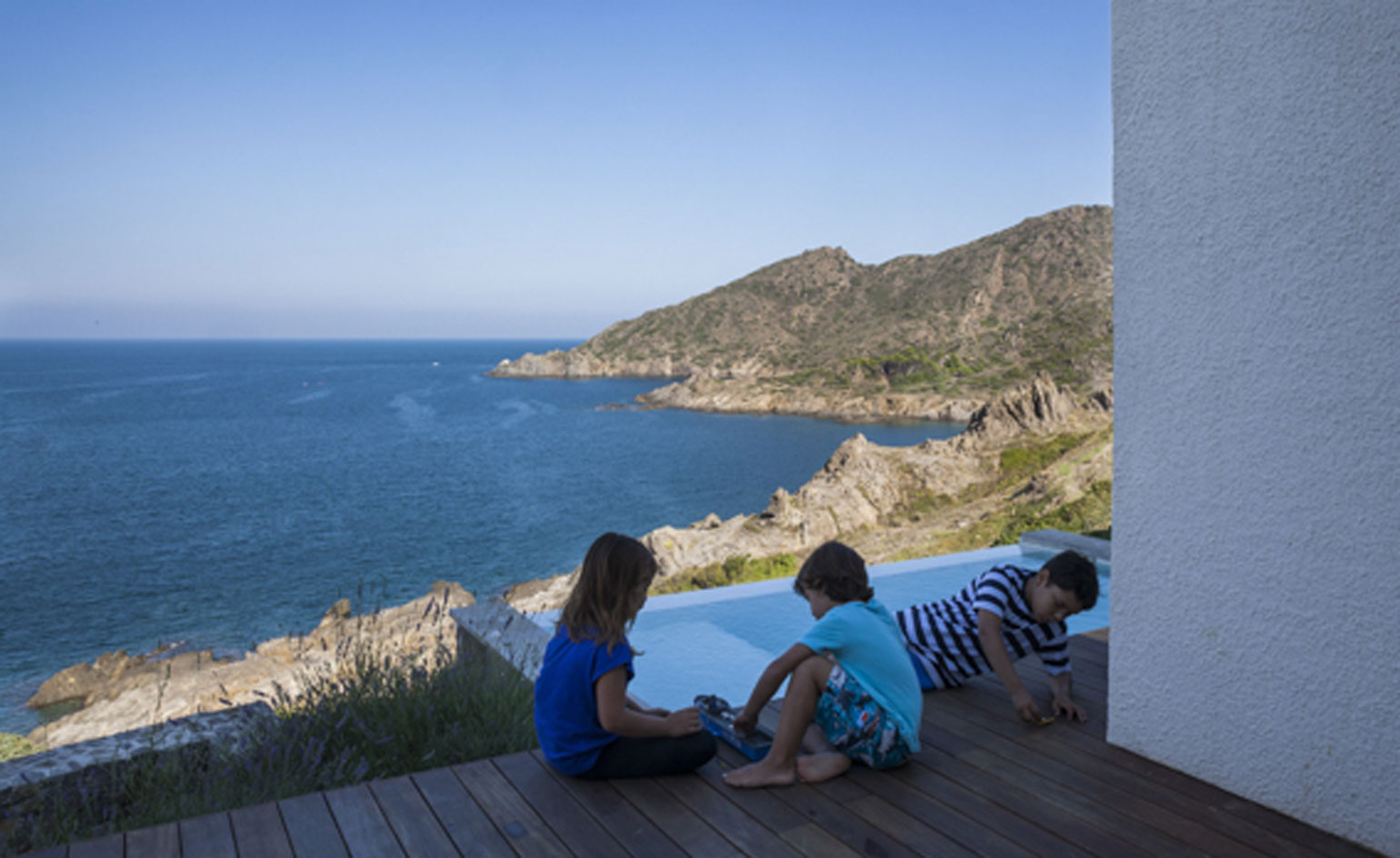
The series of shaded and wind-shielded patios provide perfect outdoor spaces for the owners
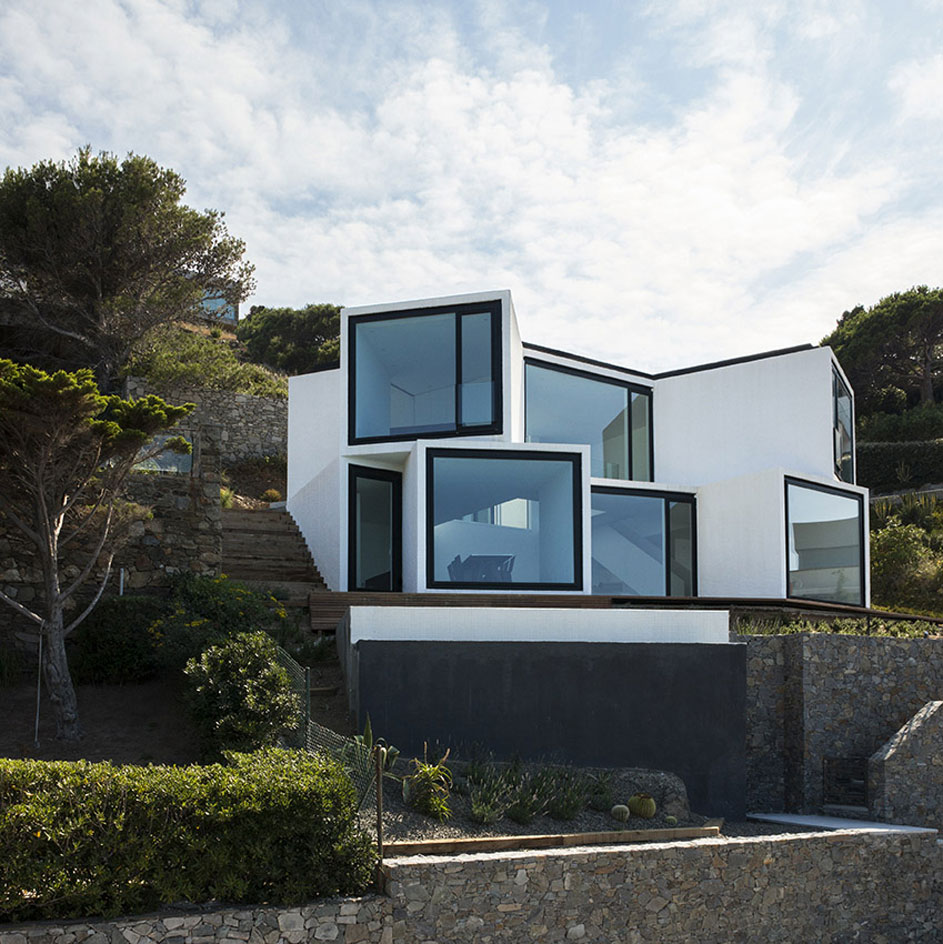
Combining concrete and cement blockwork walls, finished with a white stucco exterior, the Sunflower House uses materials that feel at home in this region, but seen here within a distinctly modern design
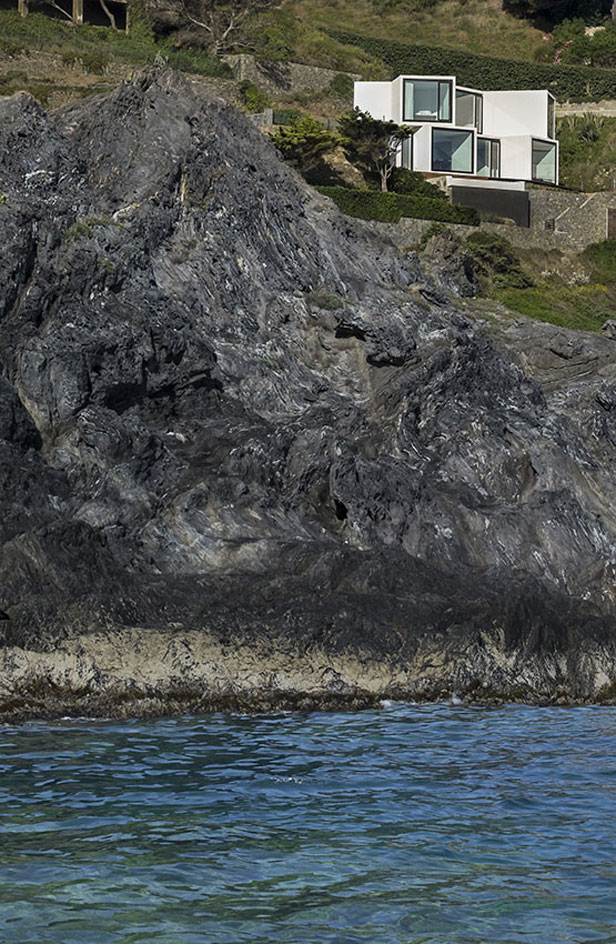
The window glazing is made using technology more commonly seen in skyscrapes, in order for them to withstand the area's extreme windspeeds of up to 180km/h
INFORMATION
Photography: Sandra Pereznieto
Wallpaper* Newsletter
Receive our daily digest of inspiration, escapism and design stories from around the world direct to your inbox.
-
 All-In is the Paris-based label making full-force fashion for main character dressing
All-In is the Paris-based label making full-force fashion for main character dressingPart of our monthly Uprising series, Wallpaper* meets Benjamin Barron and Bror August Vestbø of All-In, the LVMH Prize-nominated label which bases its collections on a riotous cast of characters – real and imagined
By Orla Brennan
-
 Maserati joins forces with Giorgetti for a turbo-charged relationship
Maserati joins forces with Giorgetti for a turbo-charged relationshipAnnouncing their marriage during Milan Design Week, the brands unveiled a collection, a car and a long term commitment
By Hugo Macdonald
-
 Through an innovative new training program, Poltrona Frau aims to safeguard Italian craft
Through an innovative new training program, Poltrona Frau aims to safeguard Italian craftThe heritage furniture manufacturer is training a new generation of leather artisans
By Cristina Kiran Piotti
-
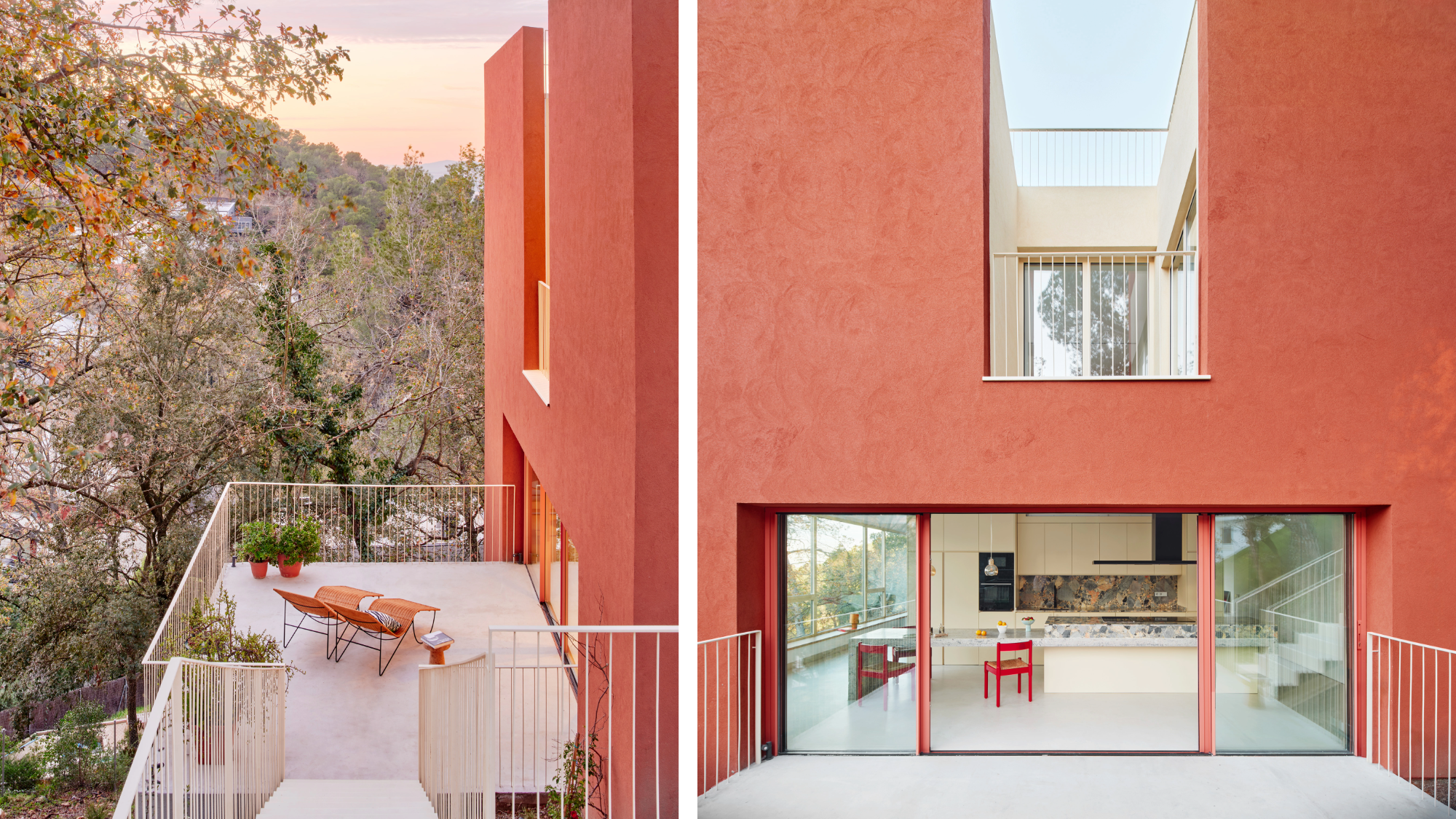 This striking Spanish house makes the most of a tricky plot in a good area
This striking Spanish house makes the most of a tricky plot in a good areaA Spanish house perched on a steep slope in the leafy suburbs of Barcelona, Raúl Sánchez Architects’ Casa Magarola features colourful details, vintage designs and hidden balconies
By Léa Teuscher
-
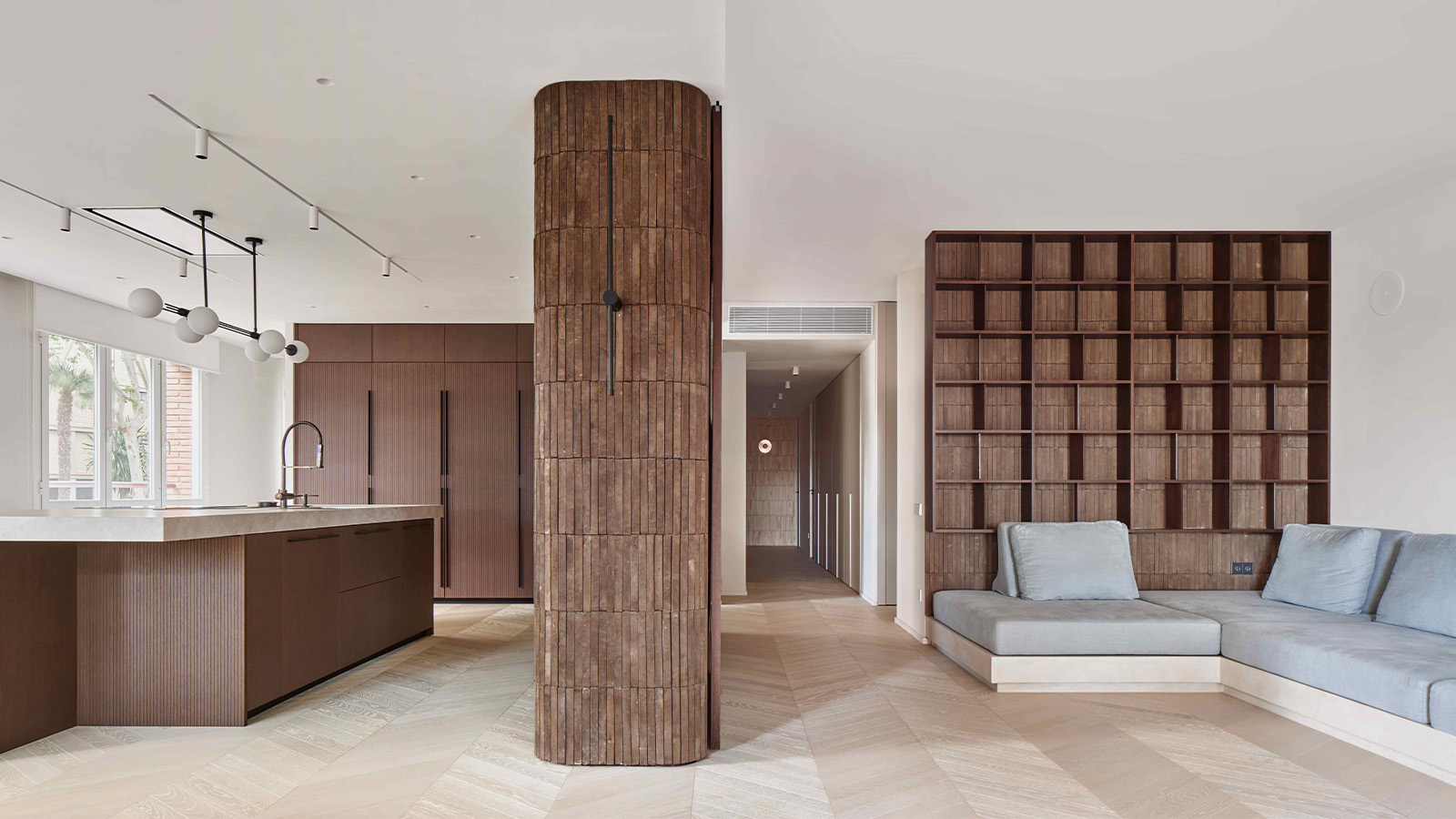 This brutalist apartment in Barcelona is surprisingly soft and gentle
This brutalist apartment in Barcelona is surprisingly soft and gentleThe renovated brutalist apartment by Cometa Architects is a raw yet gentle gem in the heart of the city
By Tianna Williams
-
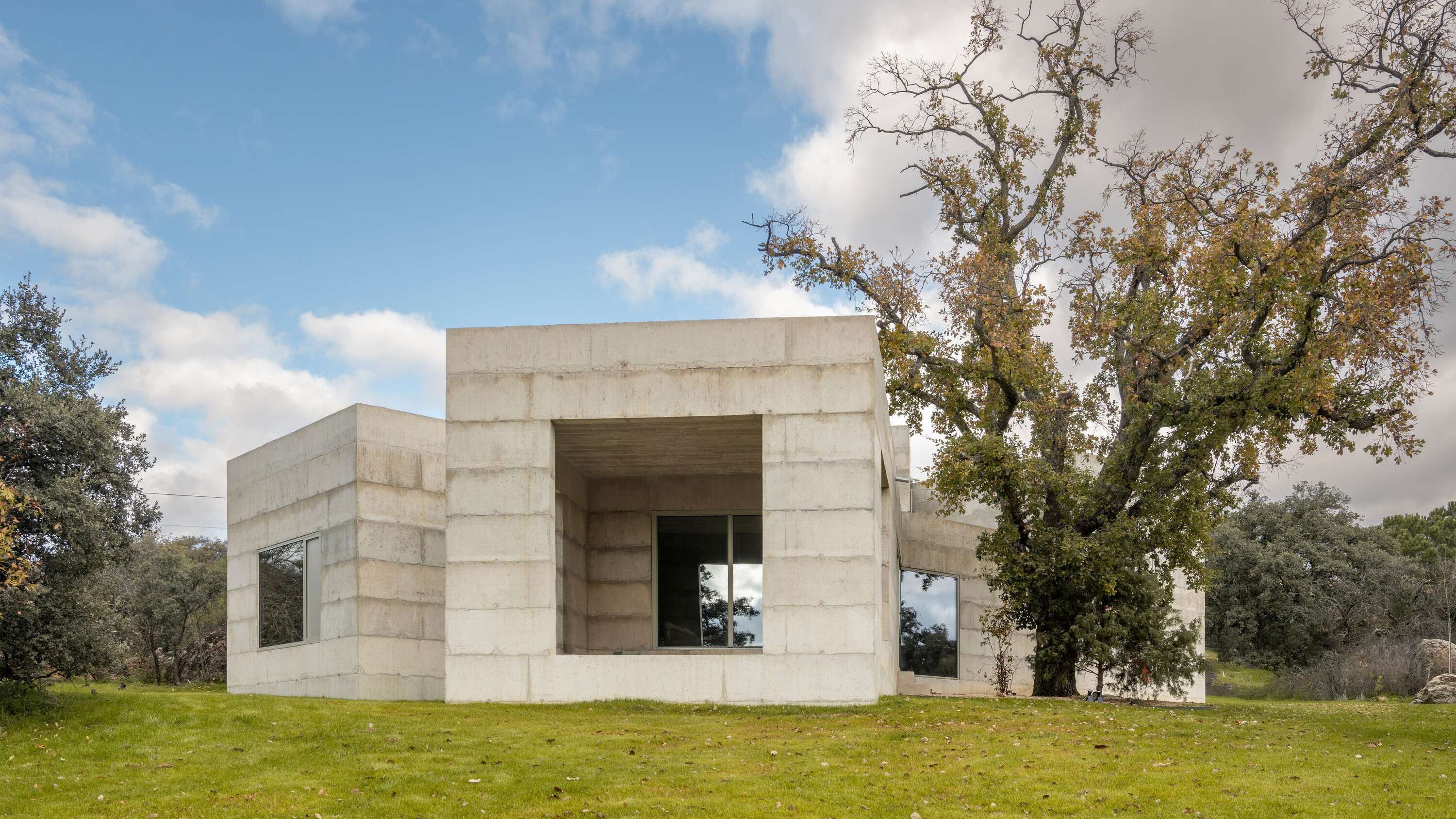 A brutalist house in Spain embraces its wild and tangled plot
A brutalist house in Spain embraces its wild and tangled plotHouse X is a formidable, brutalist house structure on a semi-rural plot in central Spain, shaped by Bojaus Arquitectura to reflect the robust flora and geology of the local landscape
By Jonathan Bell
-
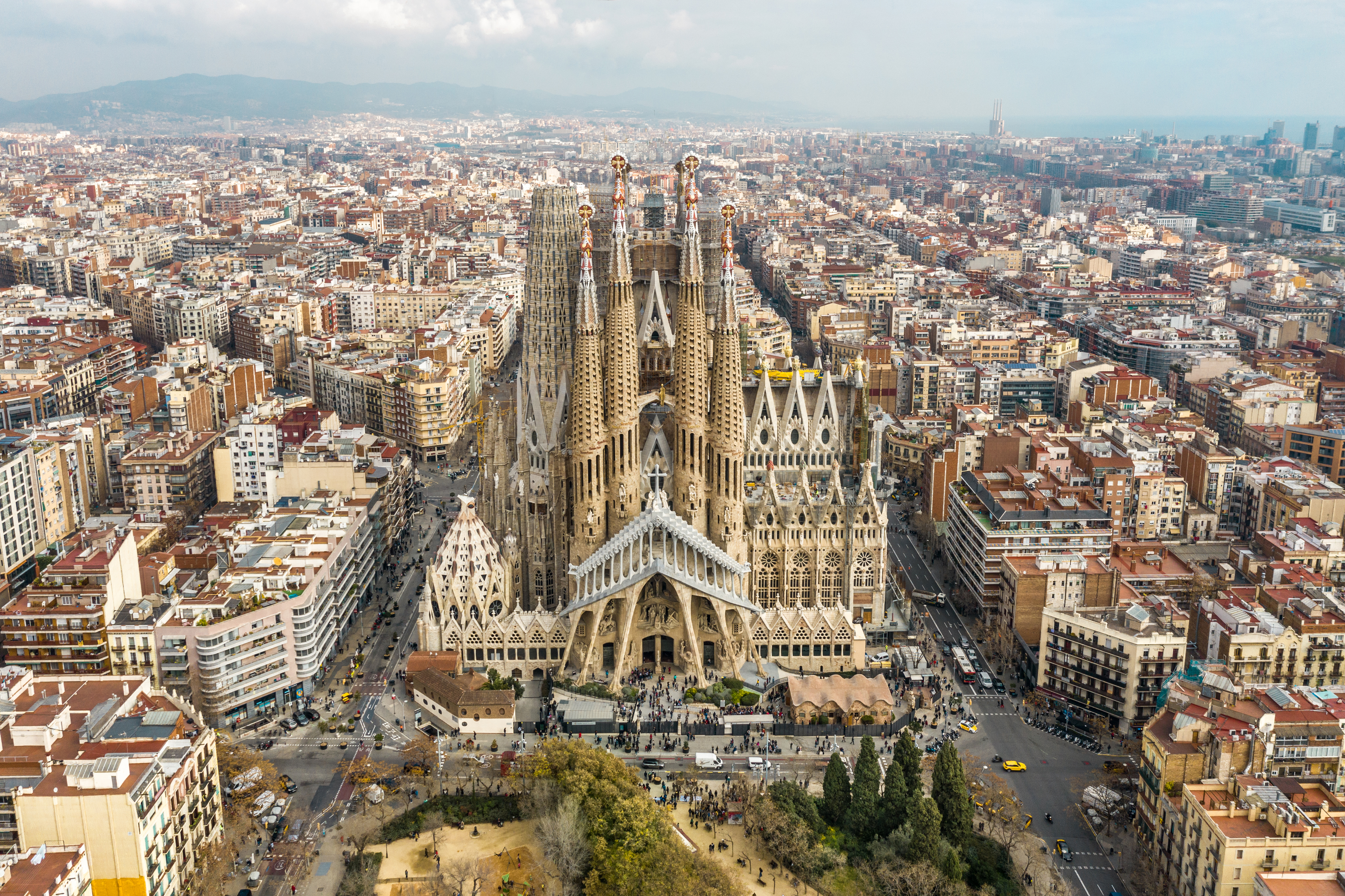 Antoni Gaudí: a guide to the architect’s magical world
Antoni Gaudí: a guide to the architect’s magical worldCatalan creative Antoni Gaudí has been a unique figure in global architectural history; we delve into the magical world of his mesmerising creations
By Ellie Stathaki
-
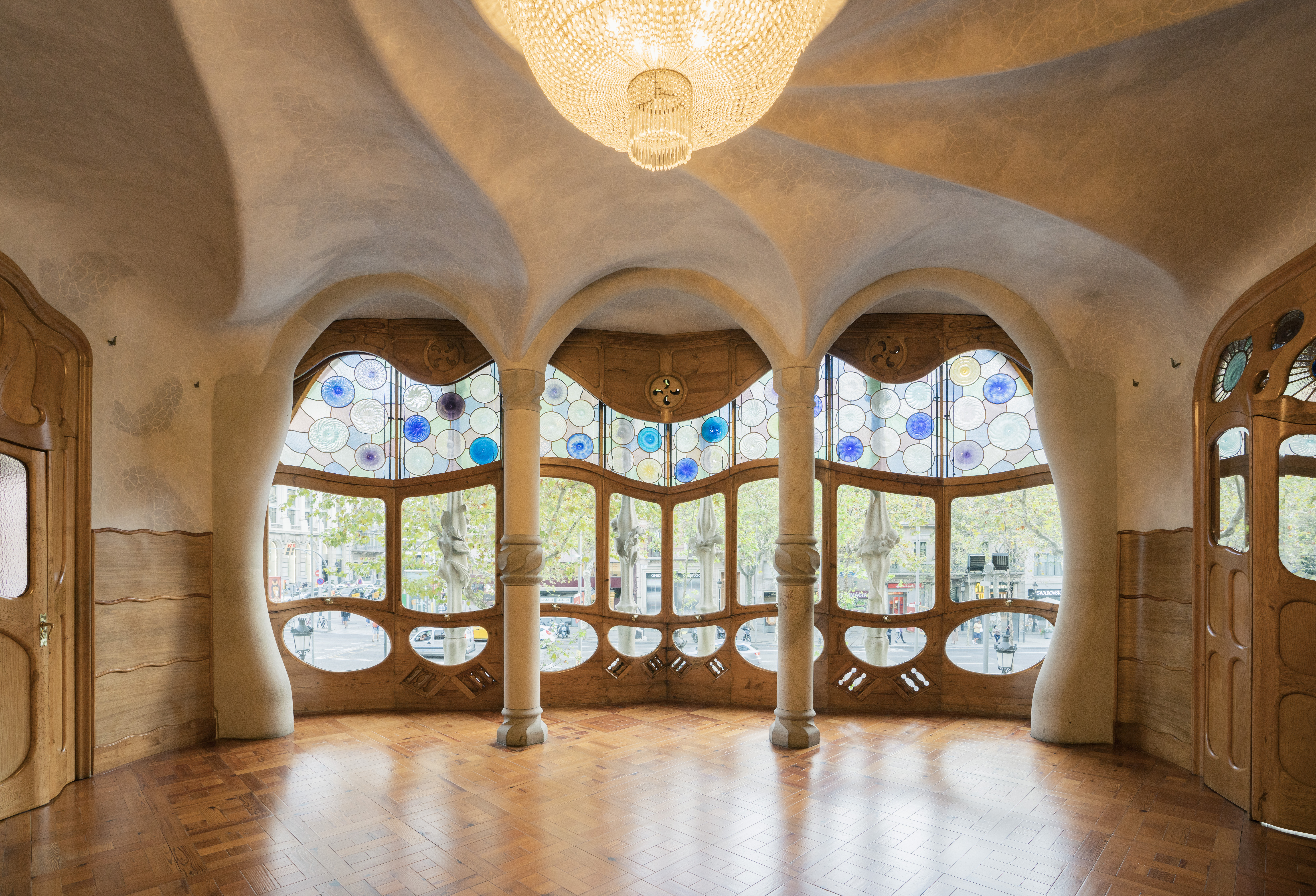 The case of Casa Batlló: inside Antoni Gaudí’s ‘happiest’ work
The case of Casa Batlló: inside Antoni Gaudí’s ‘happiest’ workCasa Batlló by Catalan master architect Antoni Gaudí has just got a refresh; we find out more
By Ellie Stathaki
-
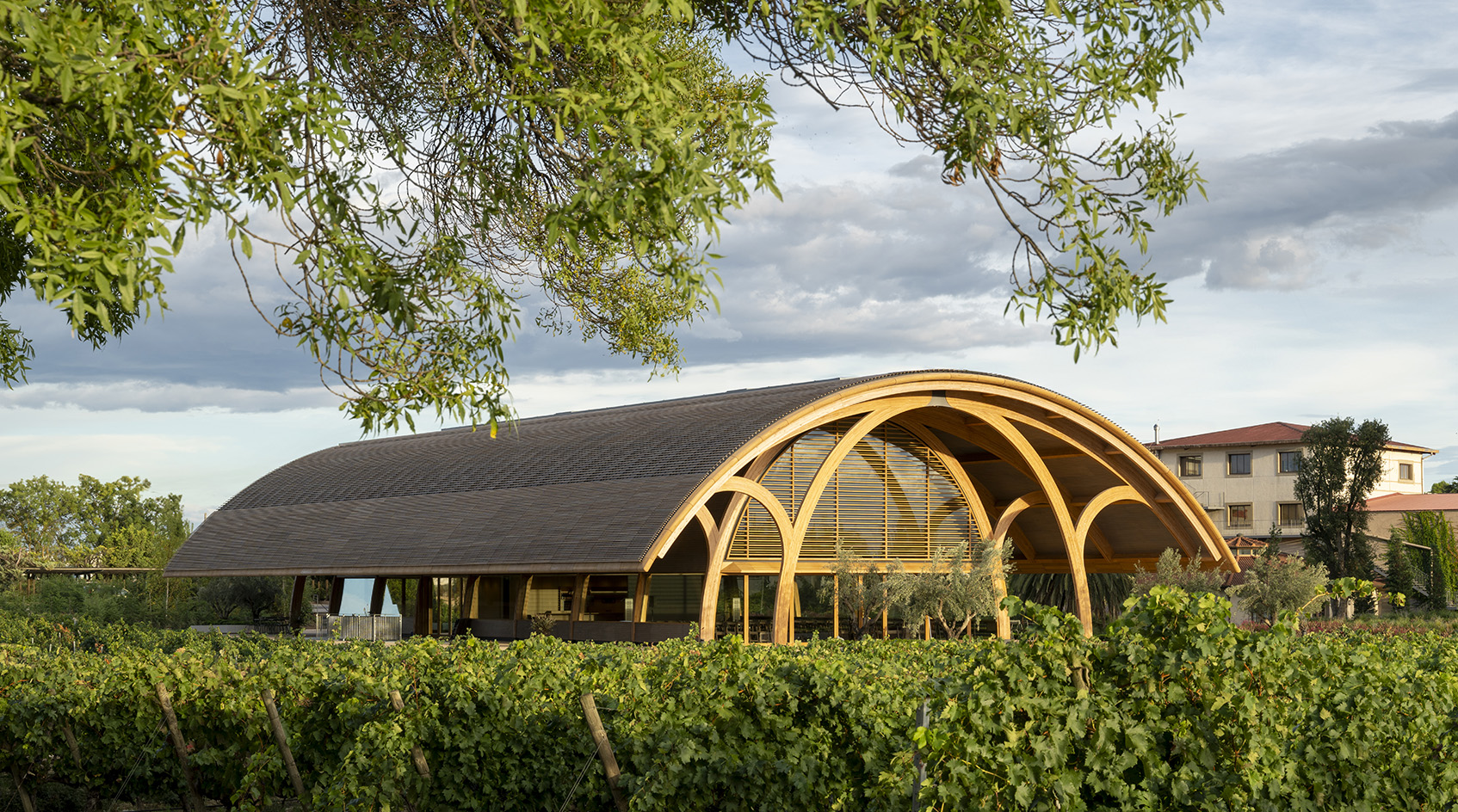 Bodegas Faustino Winery celebrates process through its versatile vaulted visitor centre
Bodegas Faustino Winery celebrates process through its versatile vaulted visitor centreBodegas Faustino Winery completes extension by Foster + Partners in Spain, marking a new chapter to the long-standing history between the architecture practice and their client
By Ellie Stathaki
-
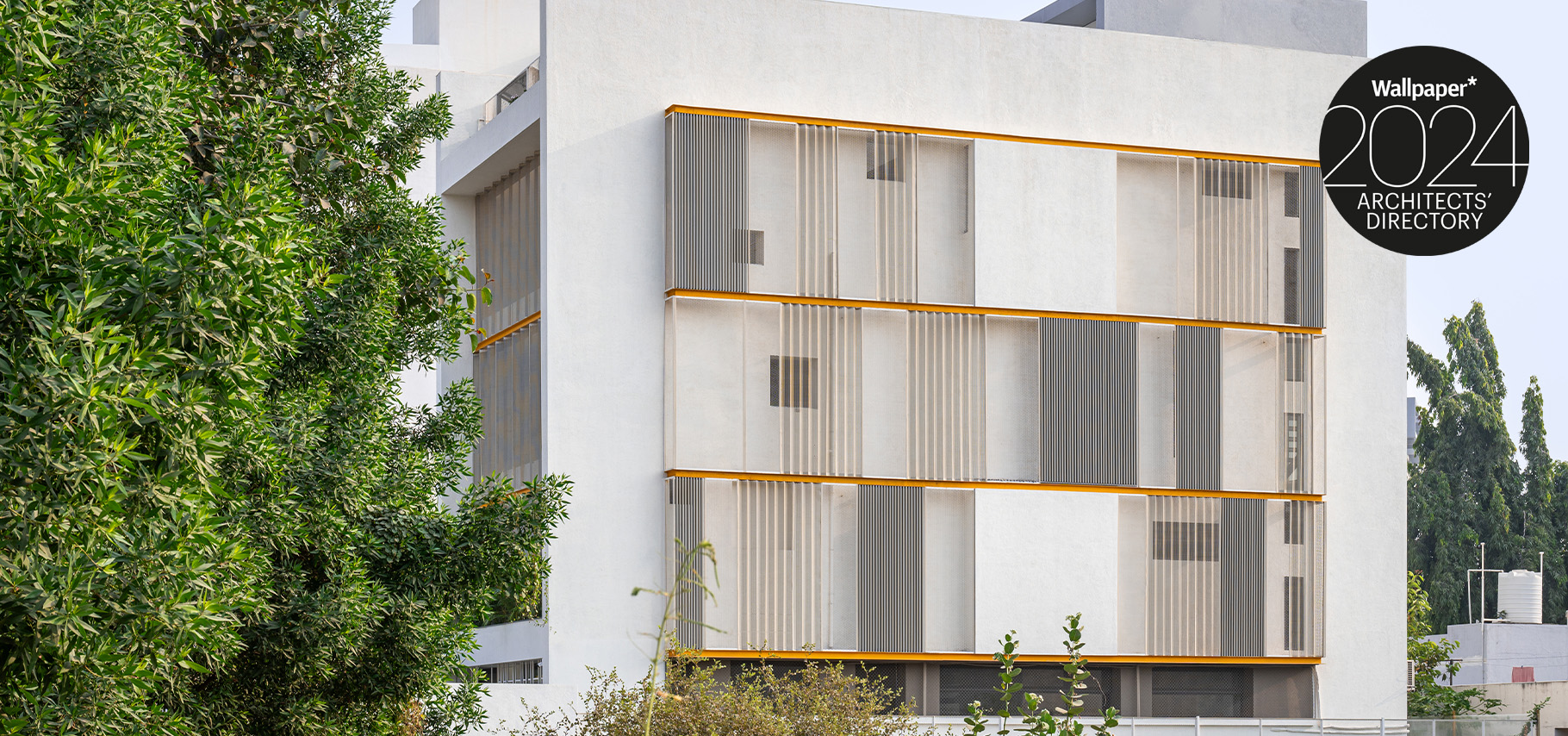 Playball Studio's architecture balances the organic and the technical
Playball Studio's architecture balances the organic and the technicalPlayball Studio, a young Indo-Spanish design practice, features in the Wallpaper* Architects’ Directory 2024
By Pallavi Mehra
-
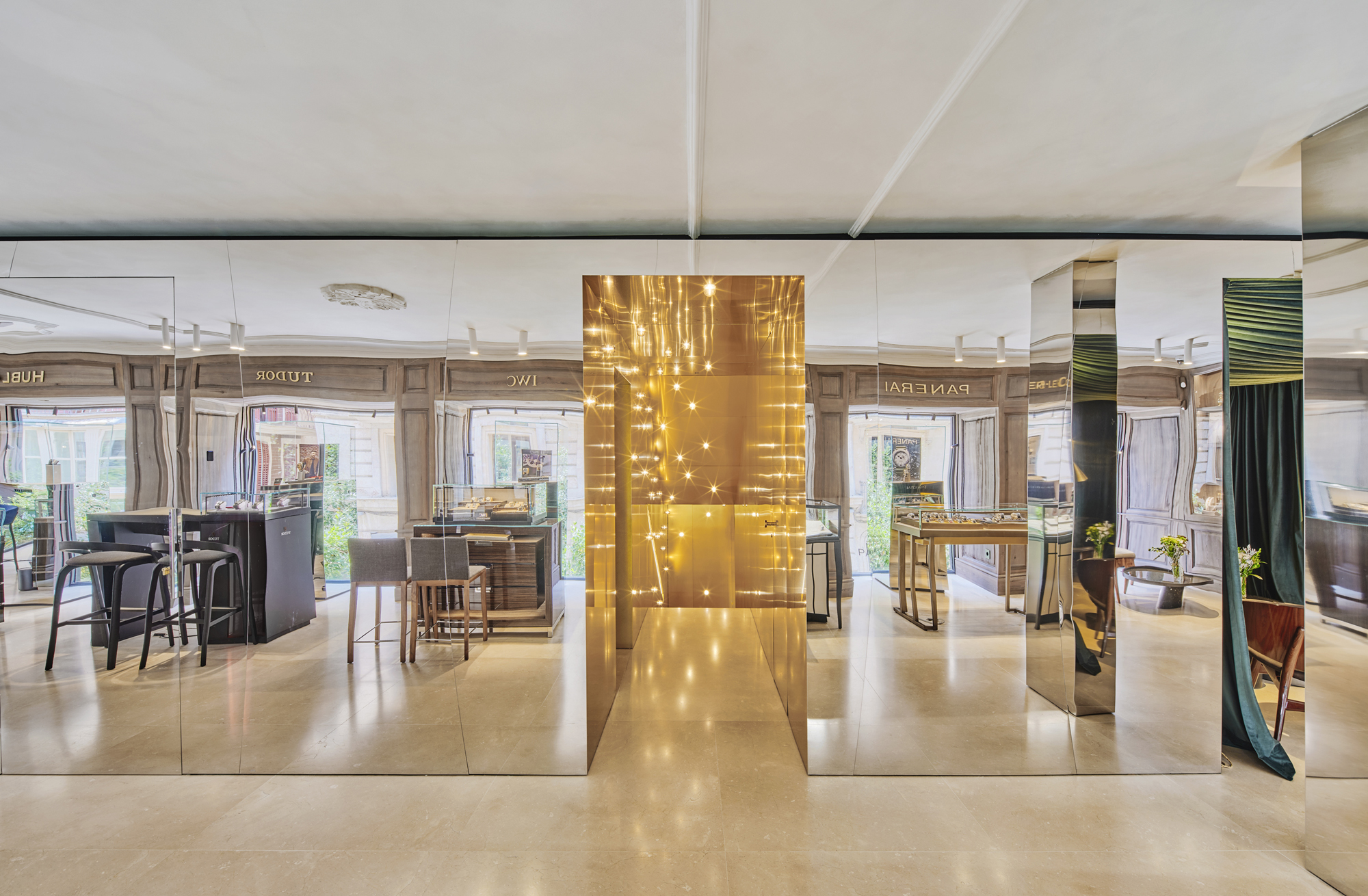 In Palma, beloved watch boutique Relojeria Alemana gets a dramatic revamp
In Palma, beloved watch boutique Relojeria Alemana gets a dramatic revampEdificio RA for Relojeria Alemana has been redesigned by OHLAB, refreshing a historical landmark in Palma, Mallorca with a 21st-century twist
By Ellie Stathaki