The Sustainable City chronicles London’s eco design innovation
Urban areas provide the best environment for ultra-low-impact living; that's the premise of Harriet Thorpe’s new book, The Sustainable City, which brings together the architecture that's shaping London’s quiet green revolution
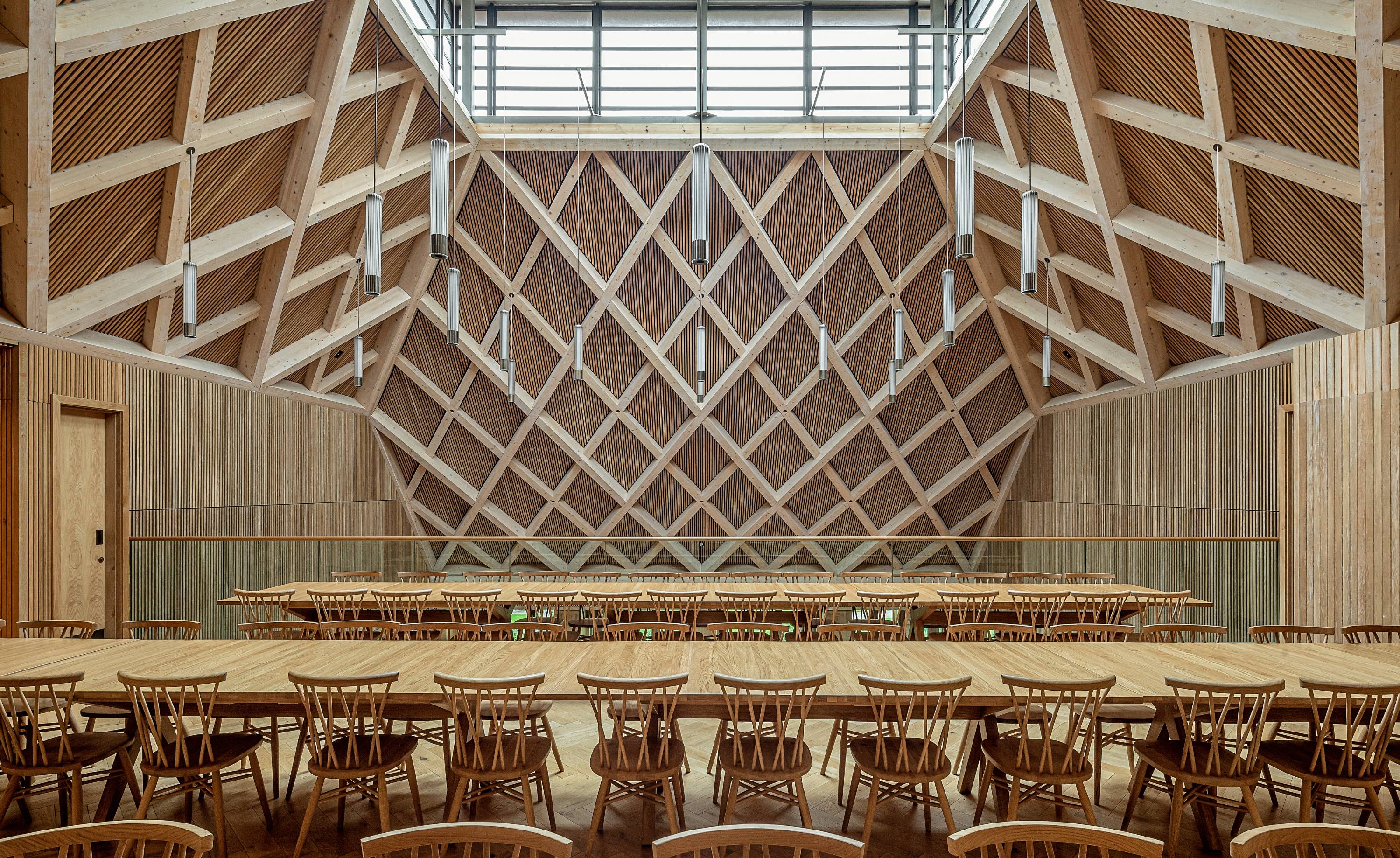
Taran Wilkhu - Photography
When it comes to the planet's future, the news is not good. Yet if you chose not to simmer in the relentless soup of negativity, The Sustainable City is a welcome call to arms. Written by Harriet Thorpe, formerly of the Wallpaper* architecture desk, with photographs and portraits by photographer Taran Wilkhu, The Sustainable City is a deep dive into London’s well-established role as a place of innovation and invention in the face of adversity.
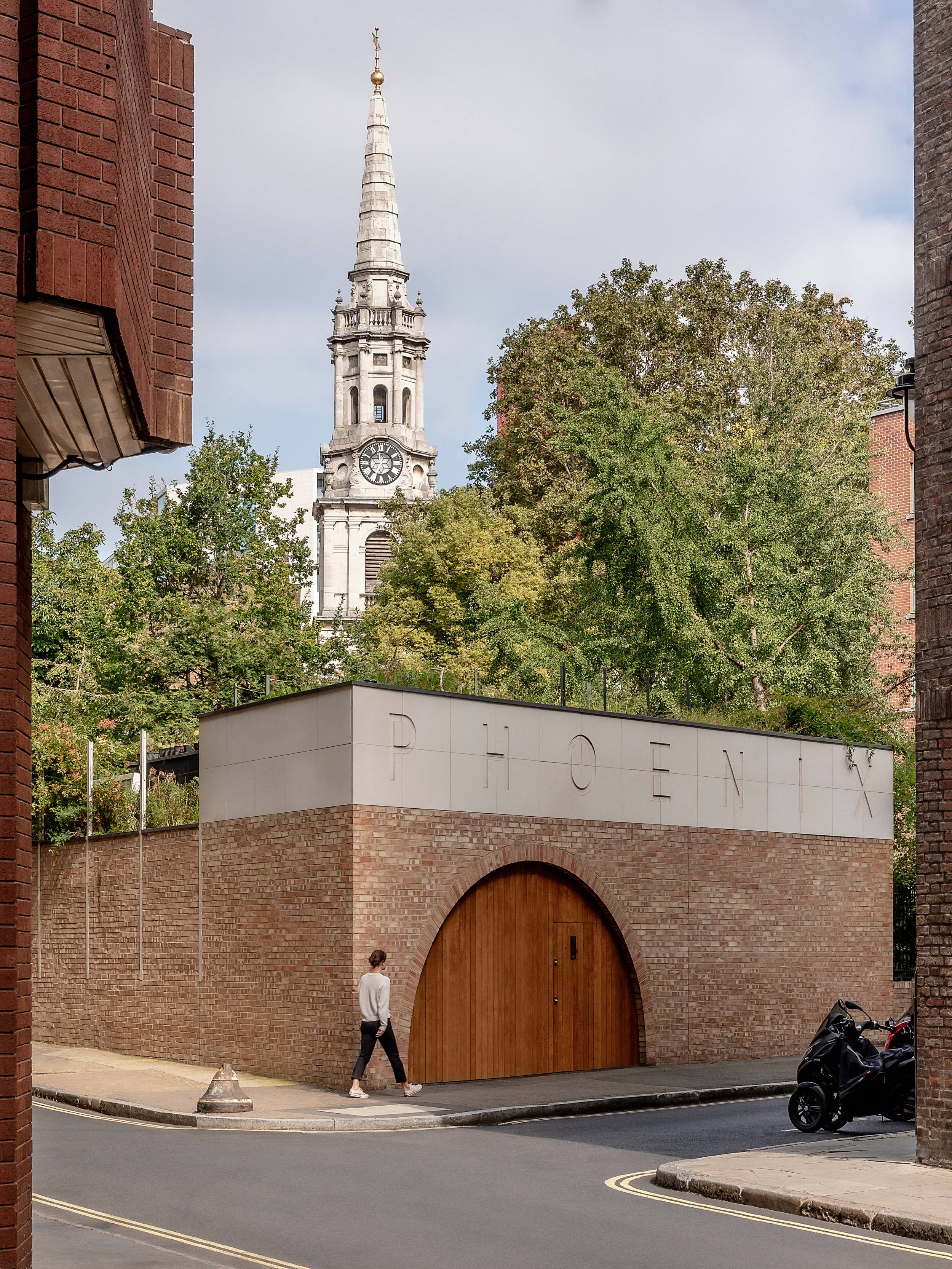
Phoenix Gardens Community Building, Office Sian Architecture + Design (photograph by Taran Wilkhu)
The adversity, of course, is climate change. As Thorpe points out, the construction and occupation of buildings are responsible for a vast, seemingly insurmountable chunk of global emissions. Add in all the accompanying traffic and industry, and cities account for around 60 per cent of all global resources.
So why are cities considered the glittering jewels of a zero-carbon future? Thorpe addresses this paradox in her introduction, ‘How can a city be sustainable?’. The answers, broadly, are space, pace, planning, and resources. Denser living reduces emissions from transport, freeing up green spaces to promote health and biodiversity (and even food production). Careful planning that acknowledges the importance of connectivity as well as the embedded value of existing buildings, makes density work even harder.
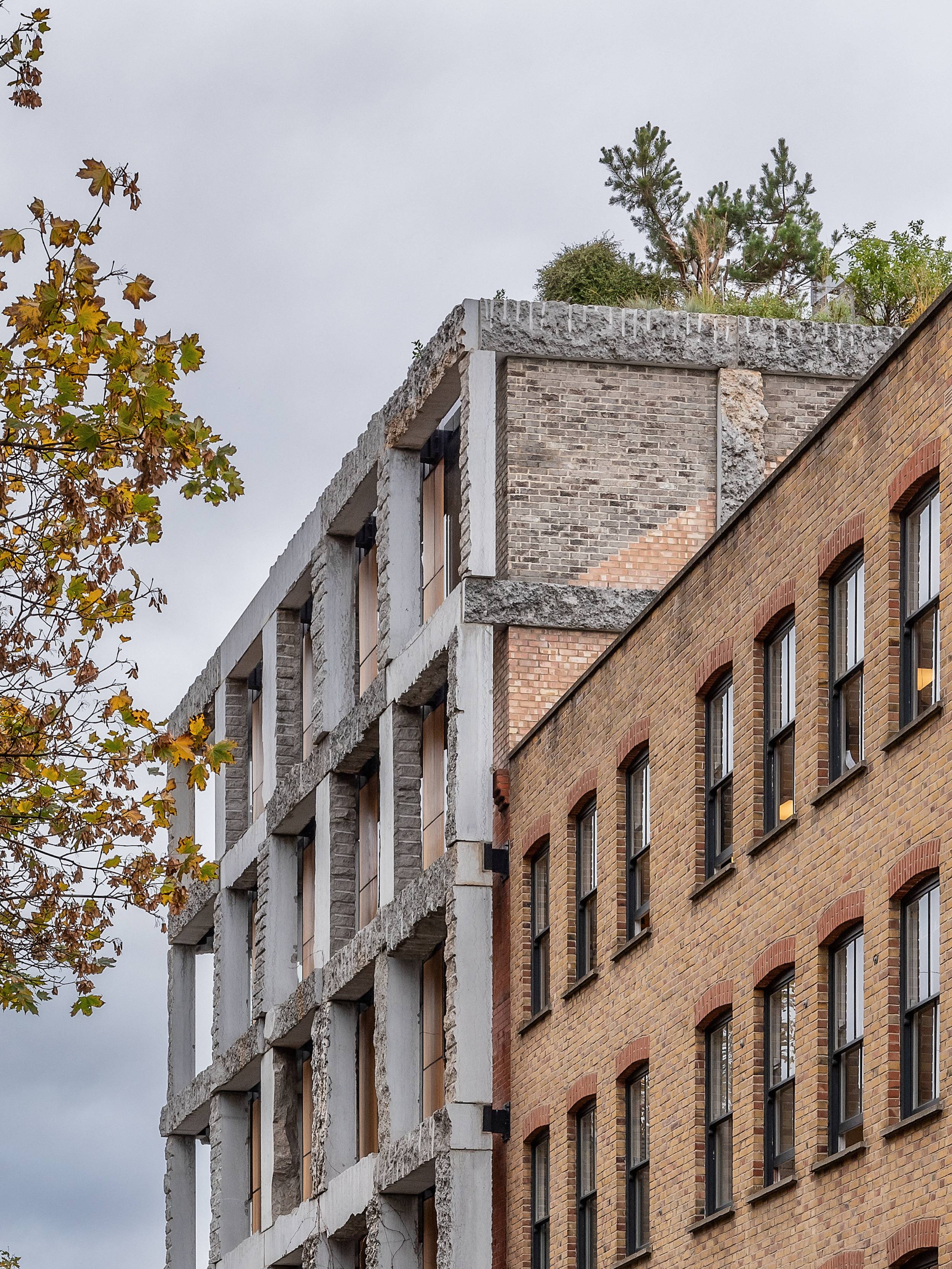
15 Clerkenwell Close, Amin Taha Architects (photograph by Taran Wilkhu)
The Sustainable City sets out to bring statistics to life. It identifies six key factors behind sustainable architecture and development – use timber, re-use existing buildings, make structures self-sufficient, enhance the incorporation of greenery, lead the way with energy reduction (and self-generation) and, finally, ‘create places that people care about’.

Parsloes Park, Yinka Ilori (photograph by Taran Wilkhu)
The last is evidenced in many of the case studies, which are drawn from a mix of projects large and small, built in and around London over the last two decades or so.
Taking in private housing, offices, open spaces, and community-focused structures, the book captures a time of change. In particular, it highlights the point when left-field self-builders and eco evangelists suddenly found themselves many years ahead of the curve.
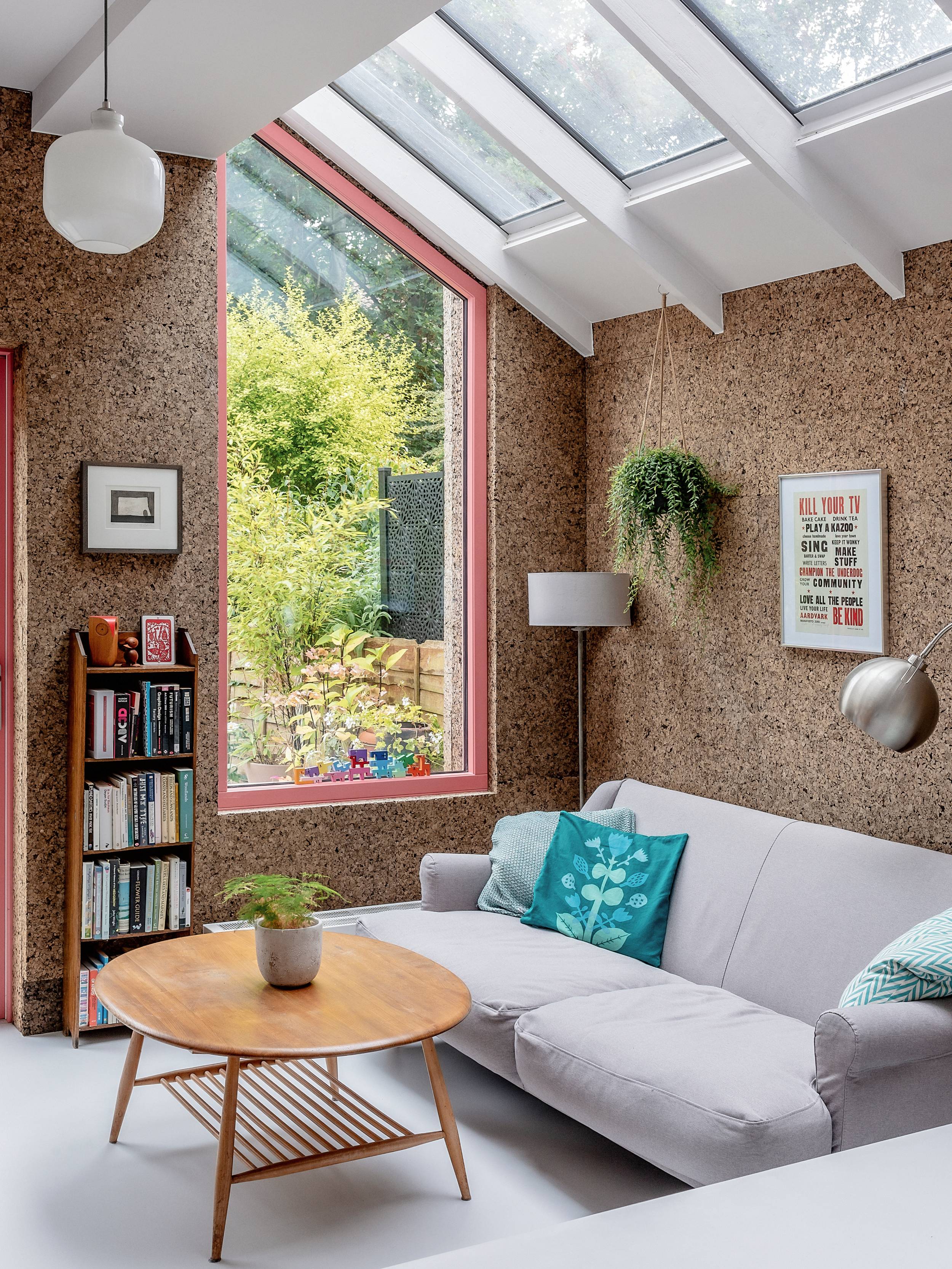
Cork House, Nimtim Architects (photograph by Taran Wilkhu)
The Sustainable City is highly recommended, a toolbook for change that should spur practitioners on to do better, whilst also giving potential clients enlightenment and inspiration about the power of quiet change.
Receive our daily digest of inspiration, escapism and design stories from around the world direct to your inbox.
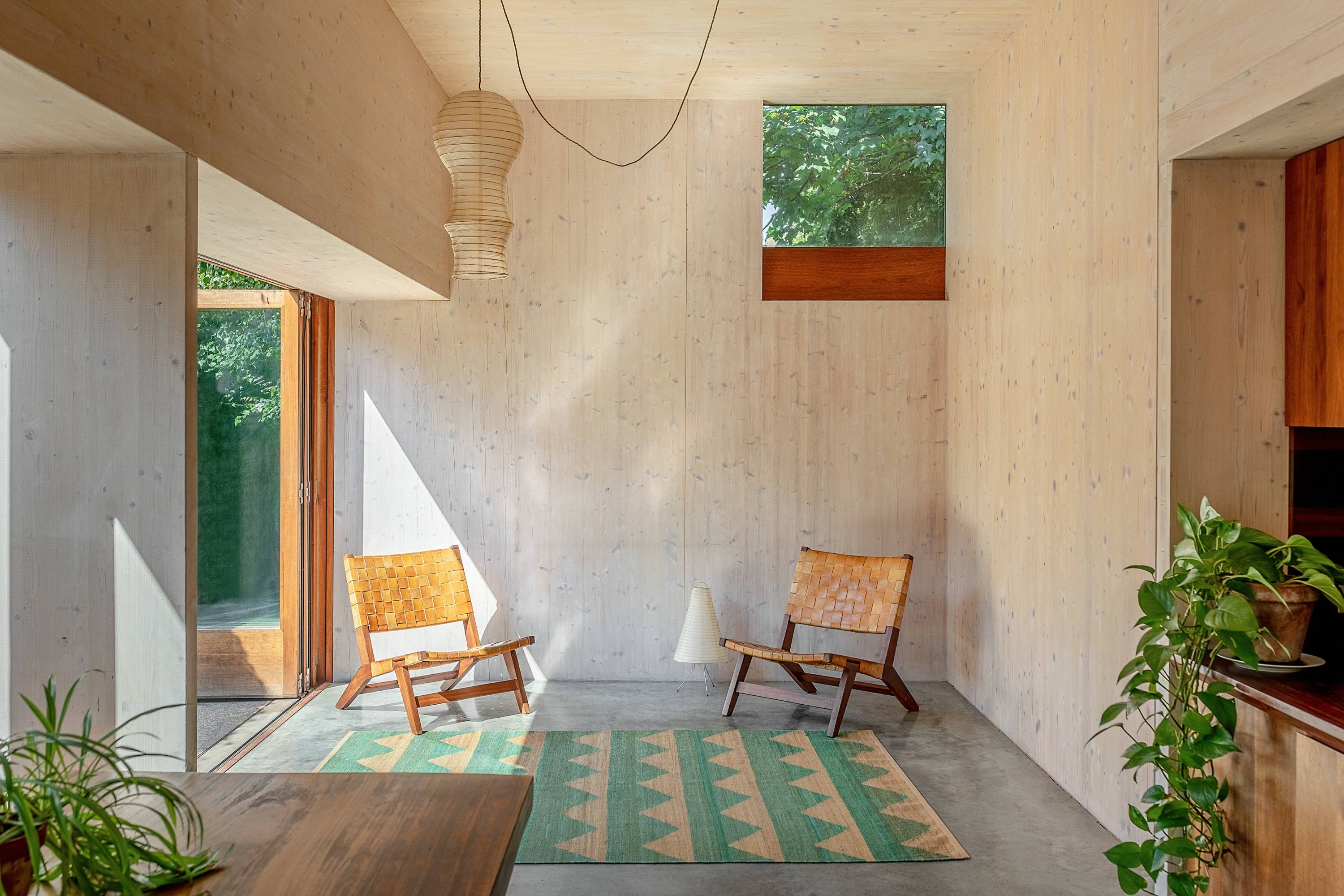
Private House, Hugh Strange Architects (photograph by Taran Wilkhu)
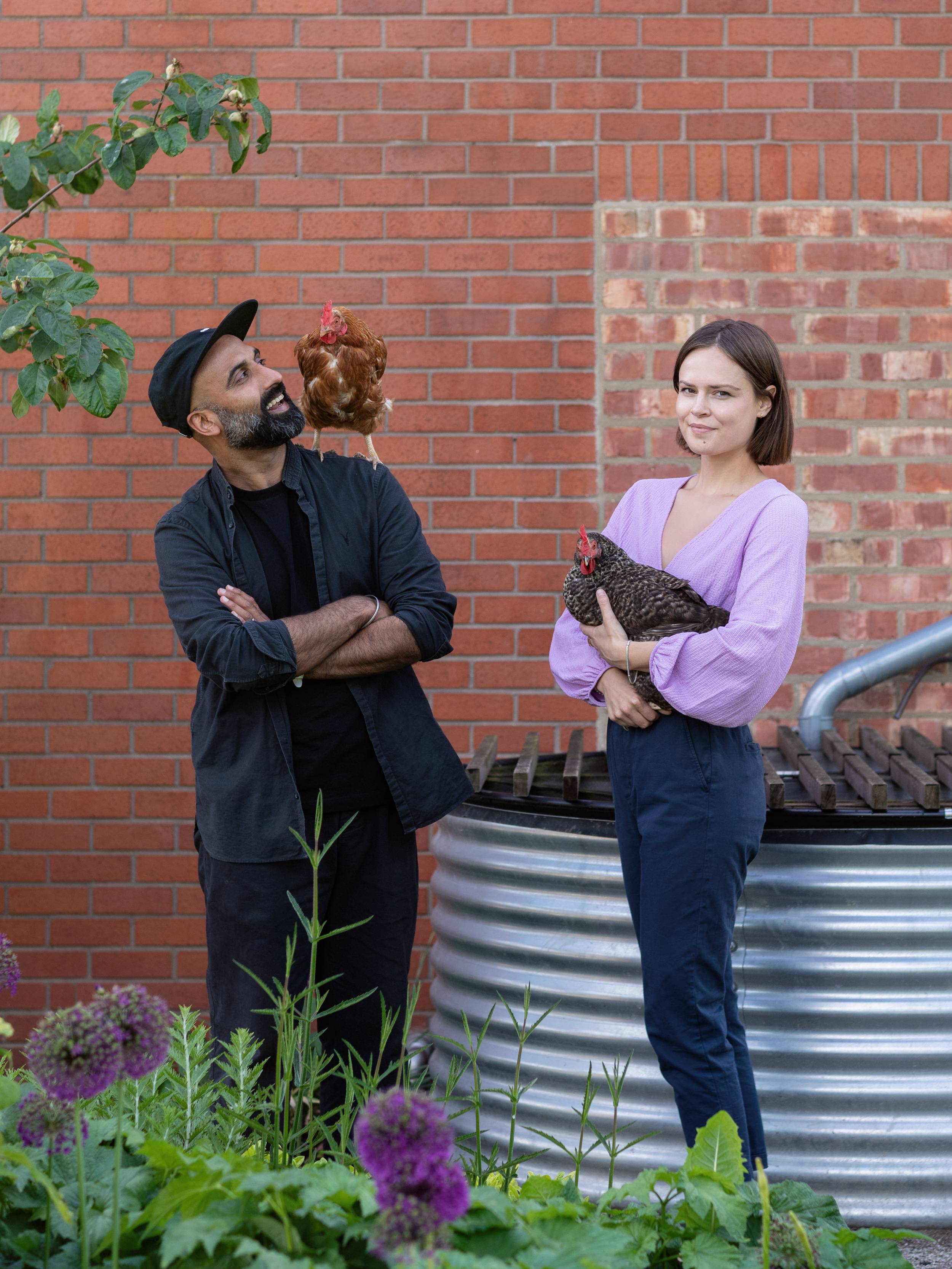
Taran Wilkhu and Harriet Thorpe
INFORMATION
‘The Sustainable City: London's Greenest Architecture' by Harriet Thorpe & Taran Wilkhu, Hoxton Mini Press, £30, hoxtonminipress.com
Jonathan Bell has written for Wallpaper* magazine since 1999, covering everything from architecture and transport design to books, tech and graphic design. He is now the magazine’s Transport and Technology Editor. Jonathan has written and edited 15 books, including Concept Car Design, 21st Century House, and The New Modern House. He is also the host of Wallpaper’s first podcast.
-
 Alpine A390 GT: French, fast and fun. A sporting EV with a real sense of occasion
Alpine A390 GT: French, fast and fun. A sporting EV with a real sense of occasionAlpine doubles down on its fast electric credentials with the A390 GT, the French performance brand’s largest car to date
-
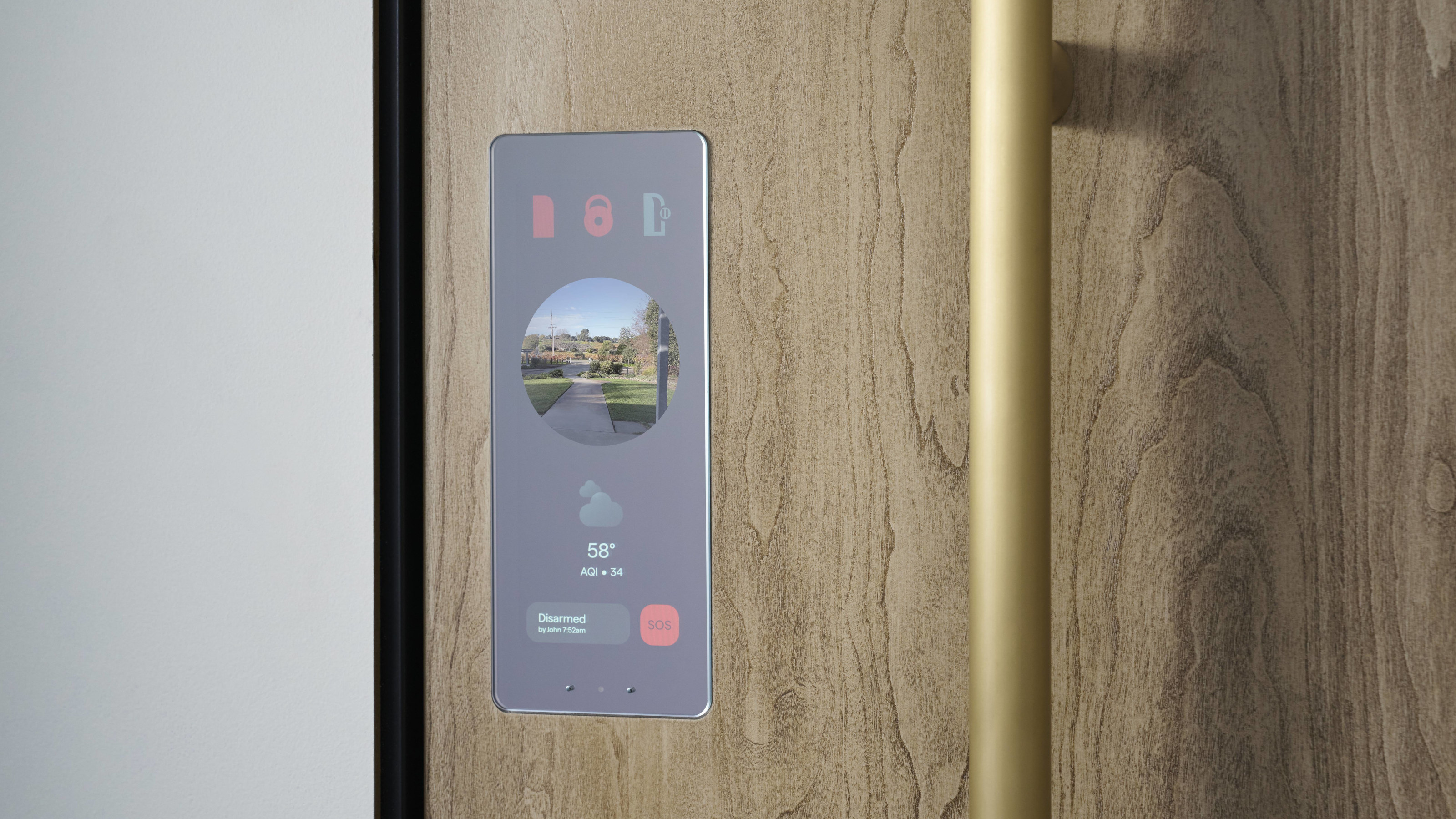 Forget smart homes, Doma's 'intelligent' doors open at the sight of a familiar face
Forget smart homes, Doma's 'intelligent' doors open at the sight of a familiar faceYves Béhar and Jason Johnson have founded Doma, a tech start-up dedicated to seamlessly integrating tech into your daily life
-
 Messika imbues minimalist diamond jewellery with a contemporary edge
Messika imbues minimalist diamond jewellery with a contemporary edgeMessika embrace sharp angles and precious materials in a striking jewellery piece
-
 Arbour House is a north London home that lies low but punches high
Arbour House is a north London home that lies low but punches highArbour House by Andrei Saltykov is a low-lying Crouch End home with a striking roof structure that sets it apart
-
 A former agricultural building is transformed into a minimal rural home by Bindloss Dawes
A former agricultural building is transformed into a minimal rural home by Bindloss DawesZero-carbon design meets adaptive re-use in the Tractor Shed, a stripped-back house in a country village by Somerset architects Bindloss Dawes
-
 RIBA House of the Year 2025 is a ‘rare mixture of sensitivity and boldness’
RIBA House of the Year 2025 is a ‘rare mixture of sensitivity and boldness’Topping the list of seven shortlisted homes, Izat Arundell’s Hebridean self-build – named Caochan na Creige – is announced as the RIBA House of the Year 2025
-
 In addition to brutalist buildings, Alison Smithson designed some of the most creative Christmas cards we've seen
In addition to brutalist buildings, Alison Smithson designed some of the most creative Christmas cards we've seenThe architect’s collection of season’s greetings is on show at the Roca London Gallery, just in time for the holidays
-
 In South Wales, a remote coastal farmhouse flaunts its modern revamp, primed for hosting
In South Wales, a remote coastal farmhouse flaunts its modern revamp, primed for hostingA farmhouse perched on the Gower Peninsula, Delfyd Farm reveals its ground-floor refresh by architecture studio Rural Office, which created a cosy home with breathtaking views
-
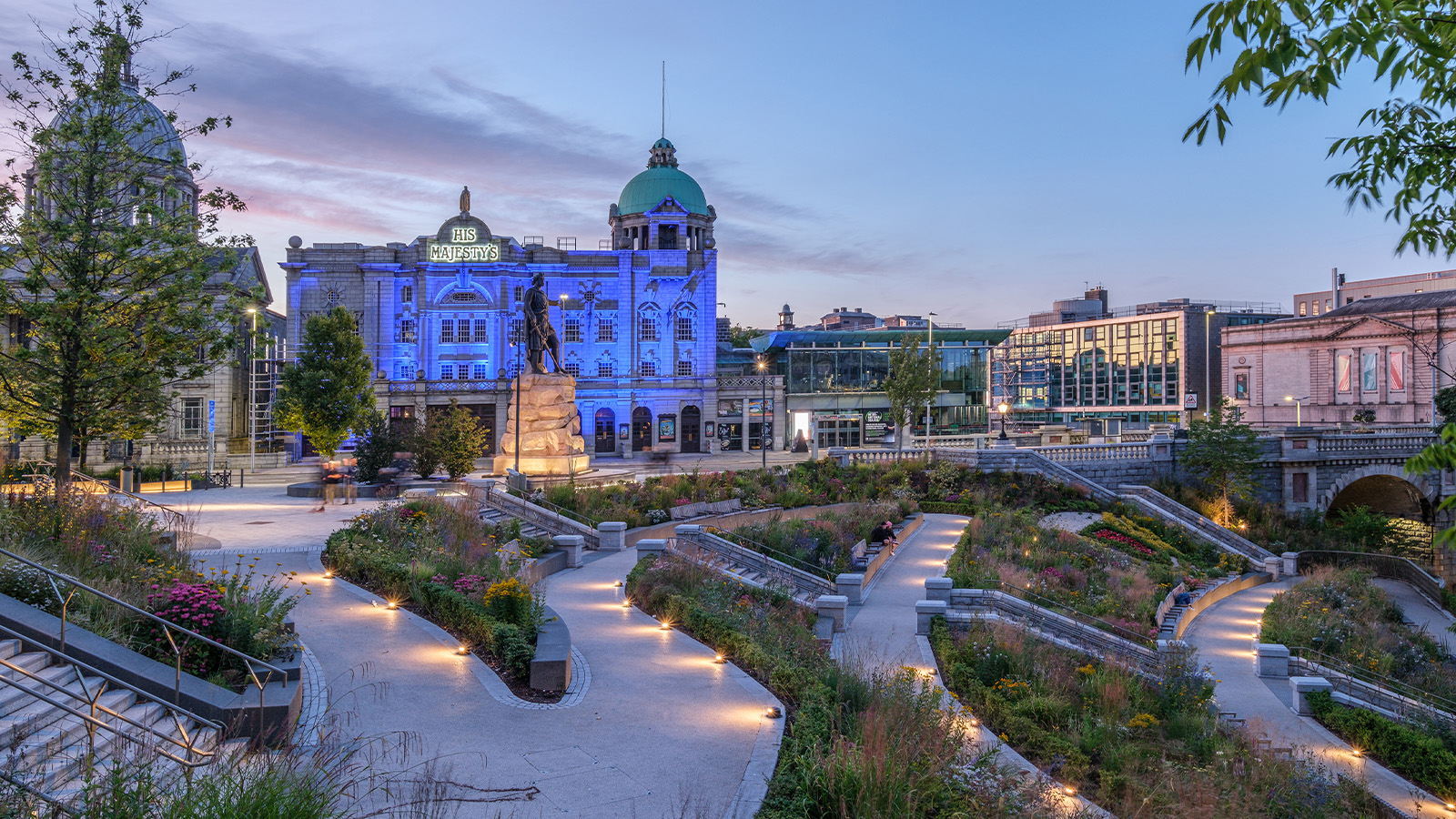 A revived public space in Aberdeen is named Scotland’s building of the year
A revived public space in Aberdeen is named Scotland’s building of the yearAberdeen's Union Terrace Gardens by Stallan-Brand Architecture + Design and LDA Design wins the 2025 Andrew Doolan Best Building in Scotland Award
-
 The Architecture Edit: Wallpaper’s houses of the month
The Architecture Edit: Wallpaper’s houses of the monthFrom wineries-turned-music studios to fire-resistant holiday homes, these are the properties that have most impressed the Wallpaper* editors this month
-
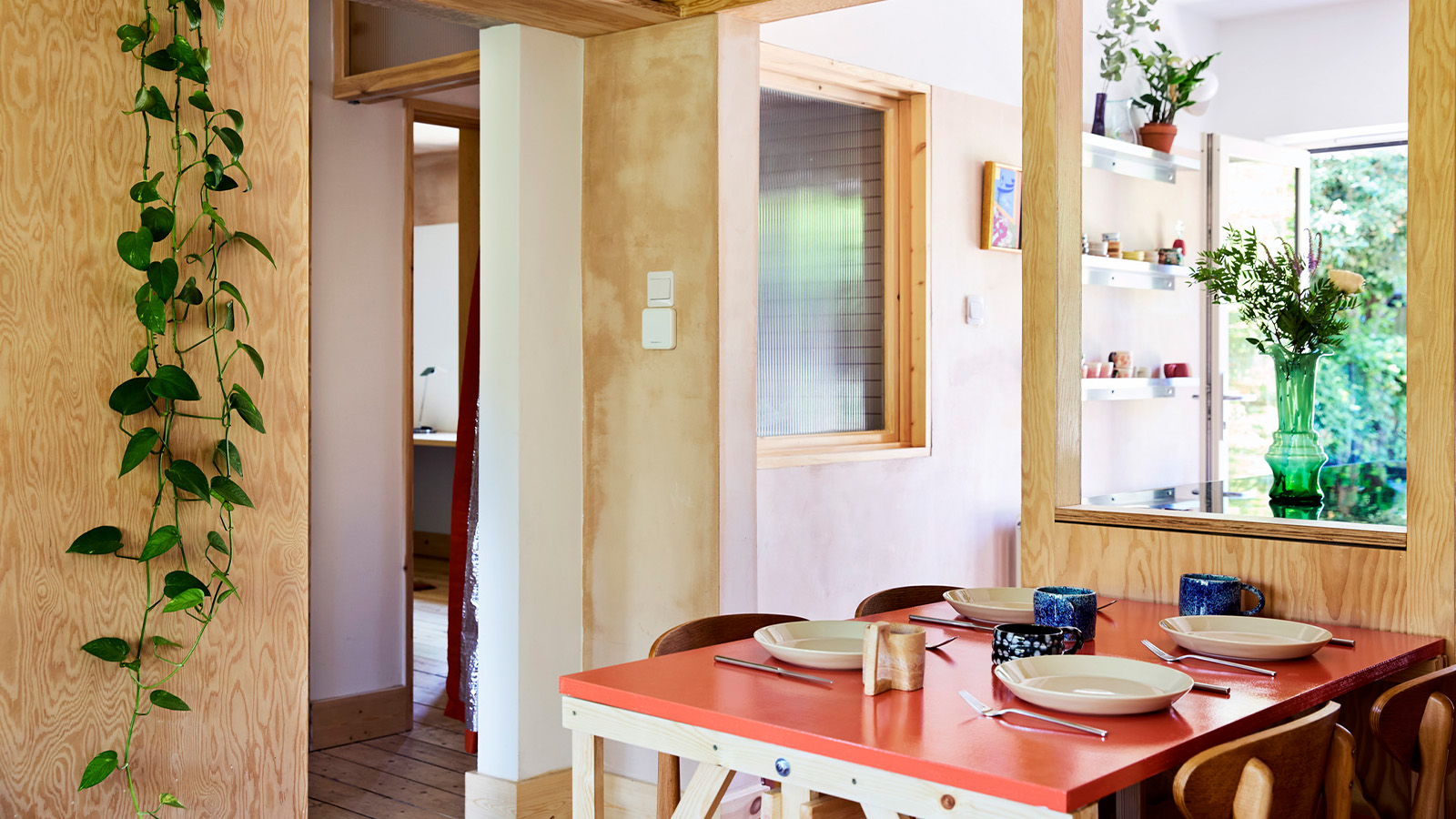 A refreshed 1950s apartment in East London allows for moments of discovery
A refreshed 1950s apartment in East London allows for moments of discoveryWith this 1950s apartment redesign, London-based architects Studio Naama wanted to create a residence which reflects the fun and individual nature of the clients