First look into The Whiteley redesign by Foster + Partners in London
Foster + Partners and Finchatton have joined forces to revamp The Whiteley in London, and now, the first images are revealed
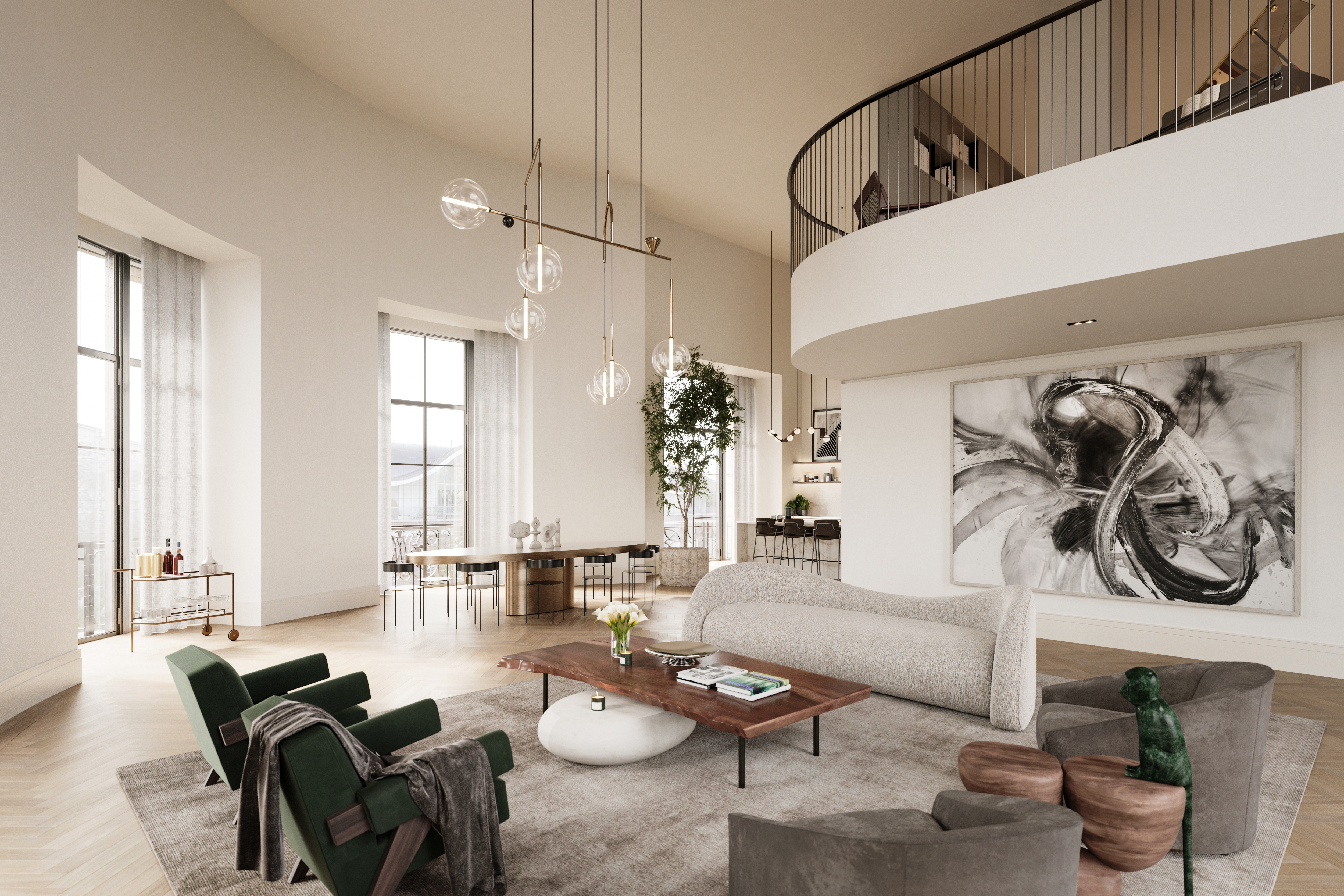
Whiteleys department store first opened in London's Bayswater in 1911, and the building went on to become a city landmark, all Grade II-listed historical architecture and cosmopolitan grandeur. The store closed in 2018 and the building is now celebrating the reveal of its new lease of life – its reinvention as The Whiteley, the newest luxury offering in London's residential development scene, designed by architects Foster + Partners with interiors by Finchatton.
The structure, restored, redesigned and expanded by the Foster + Partners team, is set to host 139 homes, along with London’s first Six Senses hotel and spa. Wellness, residential architecture, and commercial space in the shape of 20 new shops, cafés and restaurants, a cinema and a large-scale gym, all come together in this scheme, which aims to revitalise the whole surrounding neighbourhood with an injection of high end design, and lifestyle-enhancing facilities.
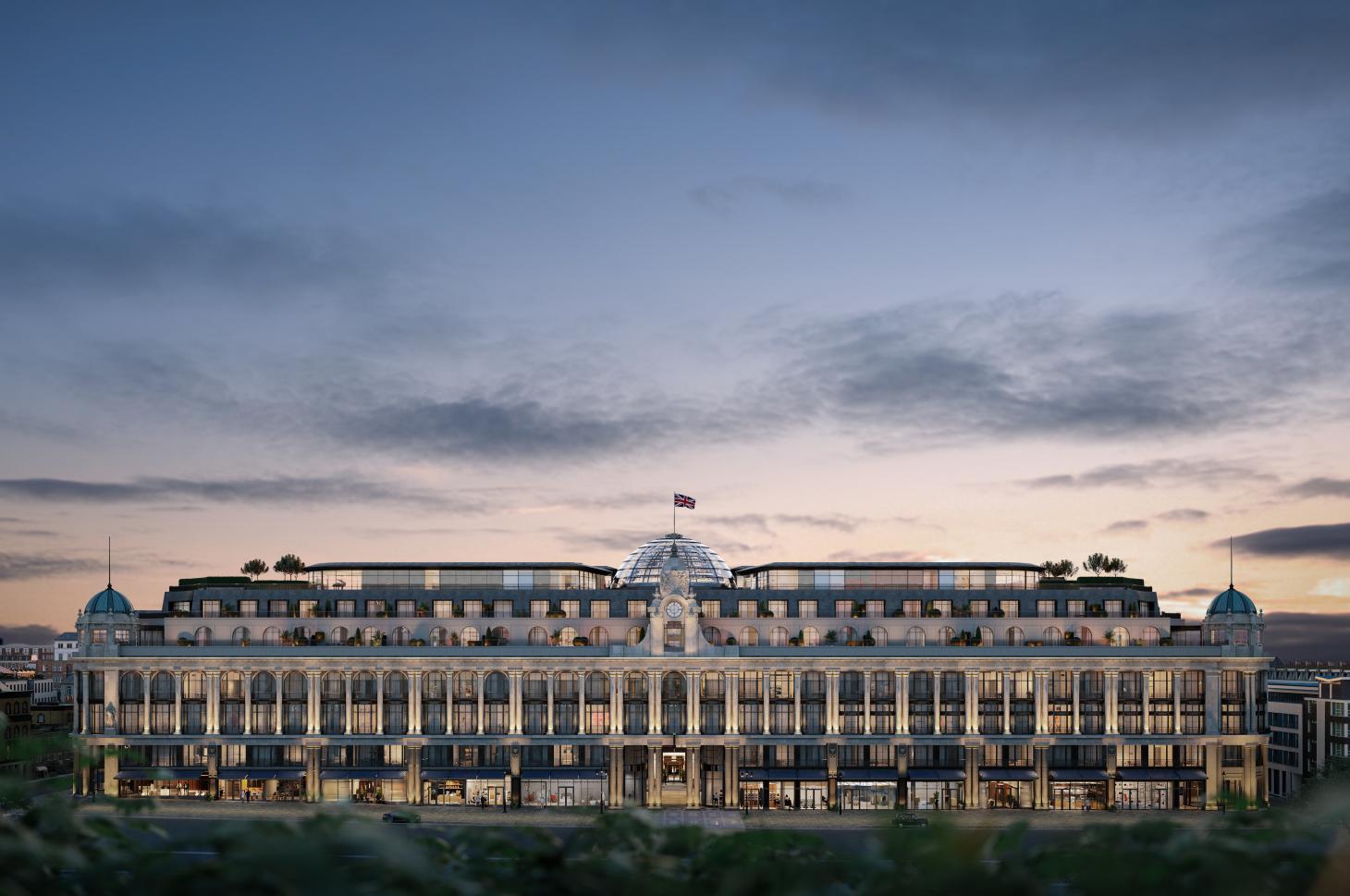
Spatial generosity and attention to detail defines the development of The Whiteley throughout. There is a painstakingly refreshed, glass rotunda and dome (with a nod to that of the Reichstag Building); tall ceilings in both the private and communal spaces, some of which reach heights of up to 6m; and a refined, subtly luxurious material and colour palette, which emphasises understated elegance and art at every turn.
Meanwhile, the Six Senses hotel's five star amenities are available to all the development’s residents, as well as hotel guests; these span from wellness spaces to co-working areas, and childcare facilities, while there is also a curated arts programme.
Located a stone's throw from Hyde Park and central London, with a 21st century design by the world-renowned Foster + Partners and a majestic, historical building shell, The Whiteley is a tempting prospect for its future occupants. With the renovation works scheduled to be completed in 2023, this series of images should serve to fuel anticipation.
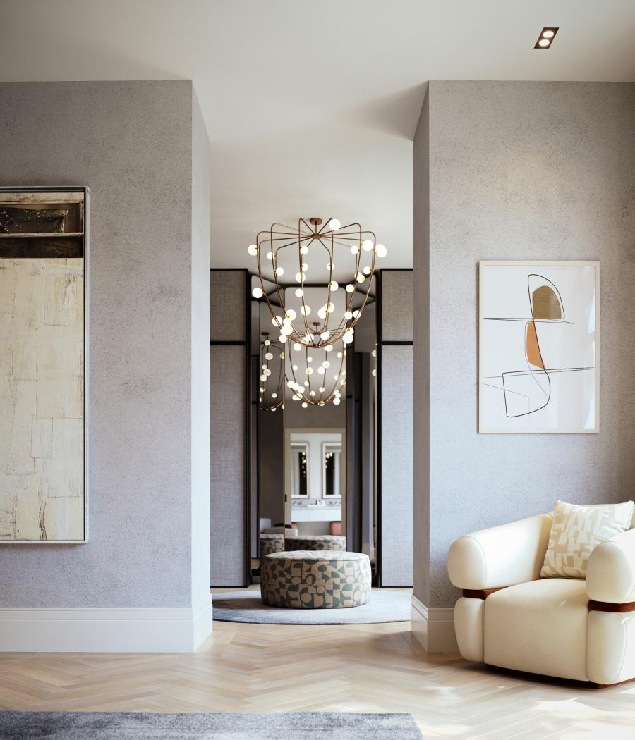
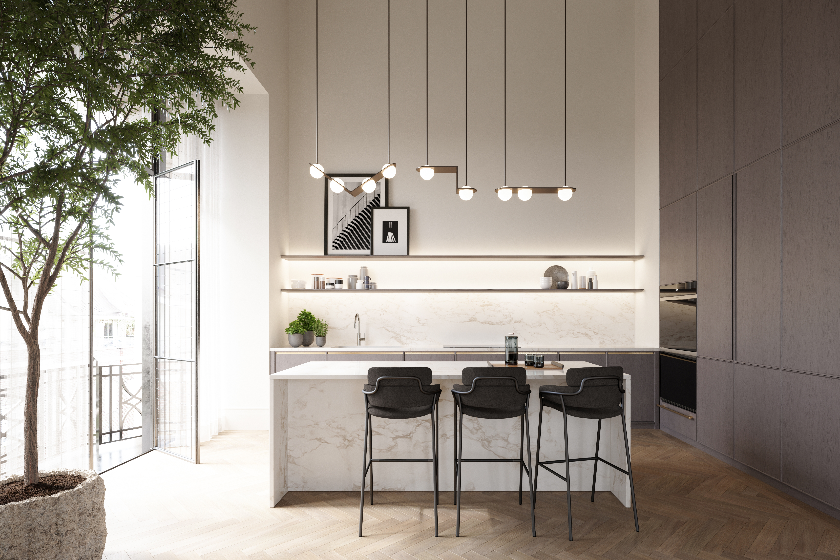
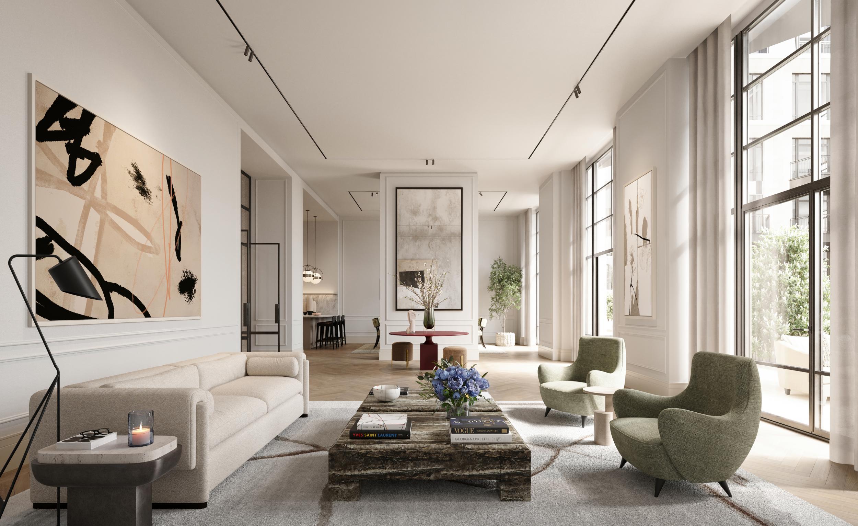
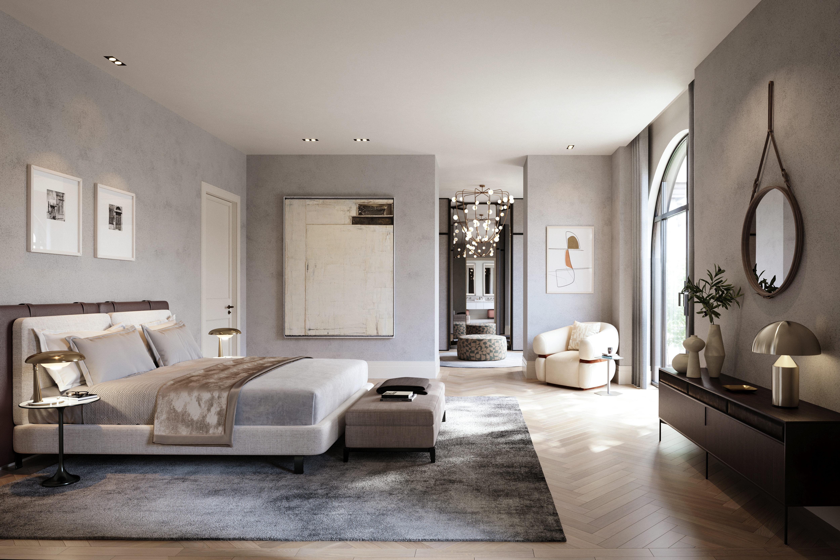
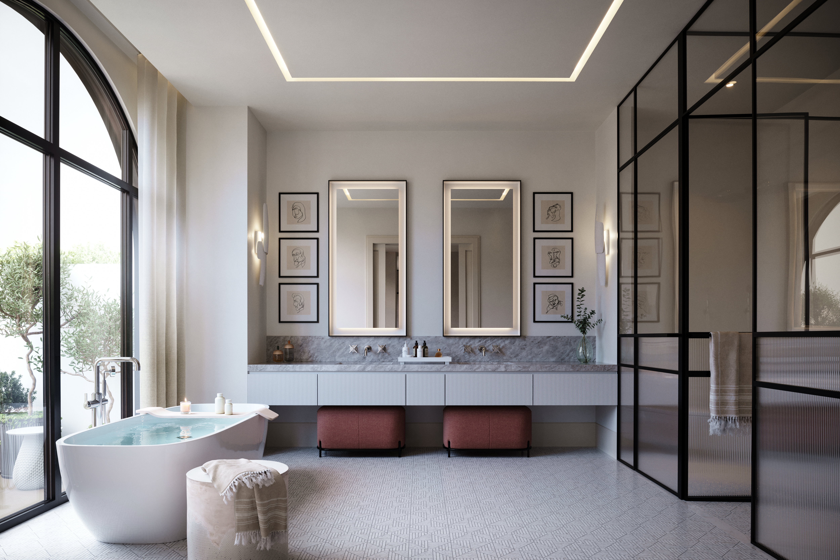
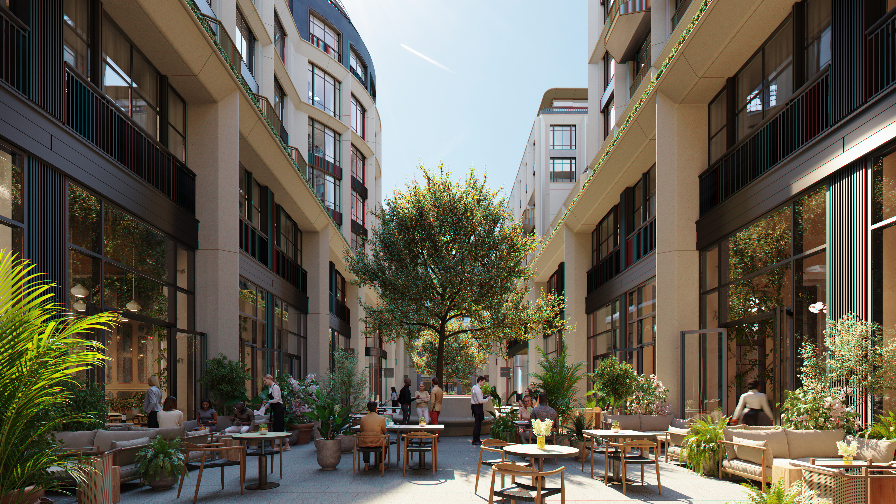
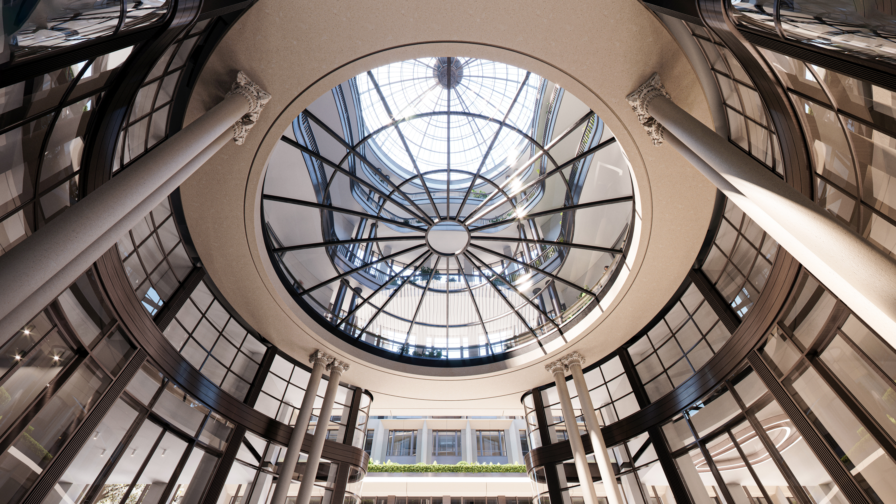
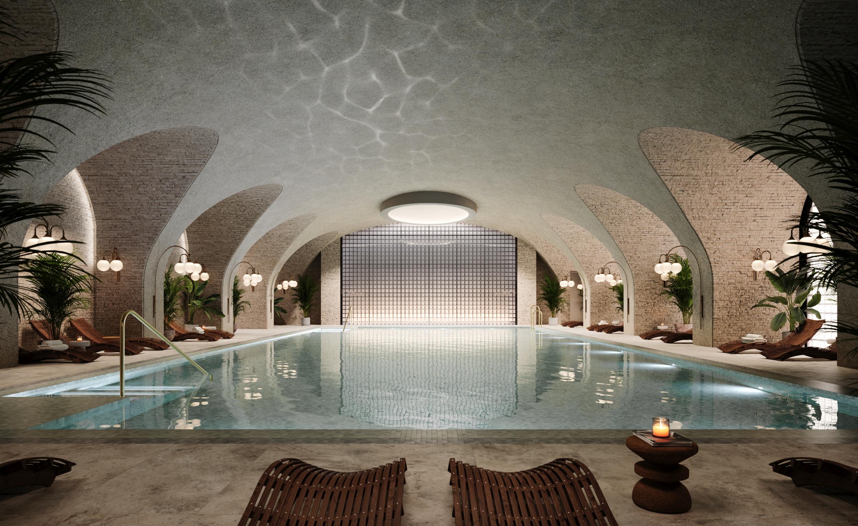
INFORMATION
Wallpaper* Newsletter
Receive our daily digest of inspiration, escapism and design stories from around the world direct to your inbox.
Ellie Stathaki is the Architecture & Environment Director at Wallpaper*. She trained as an architect at the Aristotle University of Thessaloniki in Greece and studied architectural history at the Bartlett in London. Now an established journalist, she has been a member of the Wallpaper* team since 2006, visiting buildings across the globe and interviewing leading architects such as Tadao Ando and Rem Koolhaas. Ellie has also taken part in judging panels, moderated events, curated shows and contributed in books, such as The Contemporary House (Thames & Hudson, 2018), Glenn Sestig Architecture Diary (2020) and House London (2022).
-
 Put these emerging artists on your radar
Put these emerging artists on your radarThis crop of six new talents is poised to shake up the art world. Get to know them now
By Tianna Williams
-
 Dining at Pyrá feels like a Mediterranean kiss on both cheeks
Dining at Pyrá feels like a Mediterranean kiss on both cheeksDesigned by House of Dré, this Lonsdale Road addition dishes up an enticing fusion of Greek and Spanish cooking
By Sofia de la Cruz
-
 Creased, crumpled: S/S 2025 menswear is about clothes that have ‘lived a life’
Creased, crumpled: S/S 2025 menswear is about clothes that have ‘lived a life’The S/S 2025 menswear collections see designers embrace the creased and the crumpled, conjuring a mood of laidback languor that ran through the season – captured here by photographer Steve Harnacke and stylist Nicola Neri for Wallpaper*
By Jack Moss
-
 An octogenarian’s north London home is bold with utilitarian authenticity
An octogenarian’s north London home is bold with utilitarian authenticityWoodbury residence is a north London home by Of Architecture, inspired by 20th-century design and rooted in functionality
By Tianna Williams
-
 What is DeafSpace and how can it enhance architecture for everyone?
What is DeafSpace and how can it enhance architecture for everyone?DeafSpace learnings can help create profoundly sense-centric architecture; why shouldn't groundbreaking designs also be inclusive?
By Teshome Douglas-Campbell
-
 The dream of the flat-pack home continues with this elegant modular cabin design from Koto
The dream of the flat-pack home continues with this elegant modular cabin design from KotoThe Niwa modular cabin series by UK-based Koto architects offers a range of elegant retreats, designed for easy installation and a variety of uses
By Jonathan Bell
-
 Are Derwent London's new lounges the future of workspace?
Are Derwent London's new lounges the future of workspace?Property developer Derwent London’s new lounges – created for tenants of its offices – work harder to promote community and connection for their users
By Emily Wright
-
 Showing off its gargoyles and curves, The Gradel Quadrangles opens in Oxford
Showing off its gargoyles and curves, The Gradel Quadrangles opens in OxfordThe Gradel Quadrangles, designed by David Kohn Architects, brings a touch of playfulness to Oxford through a modern interpretation of historical architecture
By Shawn Adams
-
 A Norfolk bungalow has been transformed through a deft sculptural remodelling
A Norfolk bungalow has been transformed through a deft sculptural remodellingNorth Sea East Wood is the radical overhaul of a Norfolk bungalow, designed to open up the property to sea and garden views
By Jonathan Bell
-
 A new concrete extension opens up this Stoke Newington house to its garden
A new concrete extension opens up this Stoke Newington house to its gardenArchitects Bindloss Dawes' concrete extension has brought a considered material palette to this elegant Victorian family house
By Jonathan Bell
-
 A former garage is transformed into a compact but multifunctional space
A former garage is transformed into a compact but multifunctional spaceA multifunctional, compact house by Francesco Pierazzi is created through a unique spatial arrangement in the heart of the Surrey countryside
By Jonathan Bell