An old theatre in Barcelona is reimagined as a live/work space
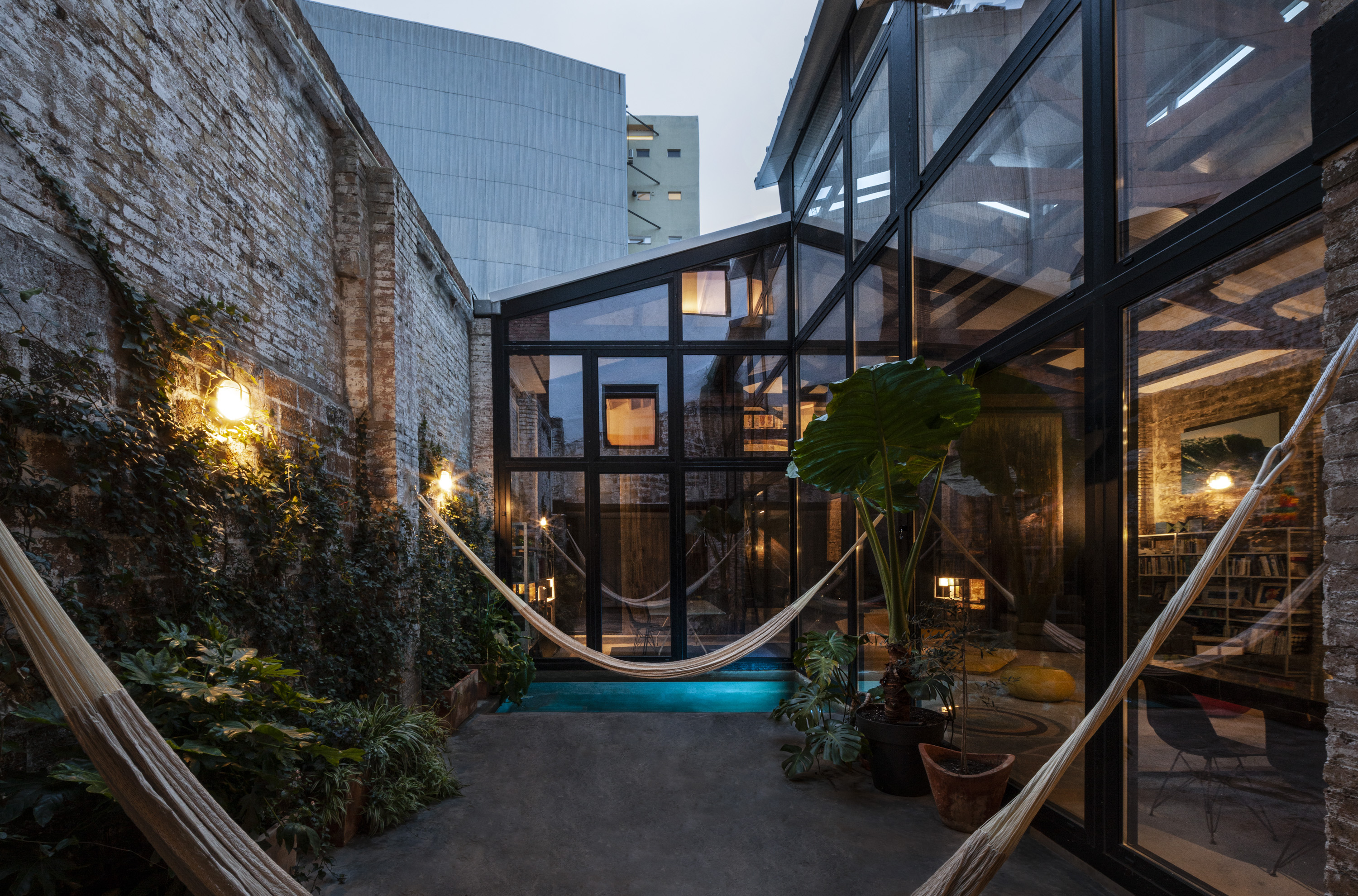
In the heart of Barcelona, in the Poblenou technology district, a lofty timber-framed village theatre had been adapted into a warehouse. Now, the building has been adapted for a new use as a live/work space – and named ‘The Theatre’ in honour of its colourful past. The renovation and redesign has been imagined by Cadaval & Solà-Morales, an architecture firm originally based in New York, now operating from Mexico City and Barcelona.
Captivating and preserving the history of the building’s previous functions, The Theatre retains its large diaphanous loft, where original textures such as wood, metal, brick and stone have been maintained and celebrated in their raw state. The wooden doors of the theatre have been preserved, yet the combination of the wall of framed glazing and the removal of part of the roof from the previous warehouse has completely opened up the space to new light and fresh ventilation.
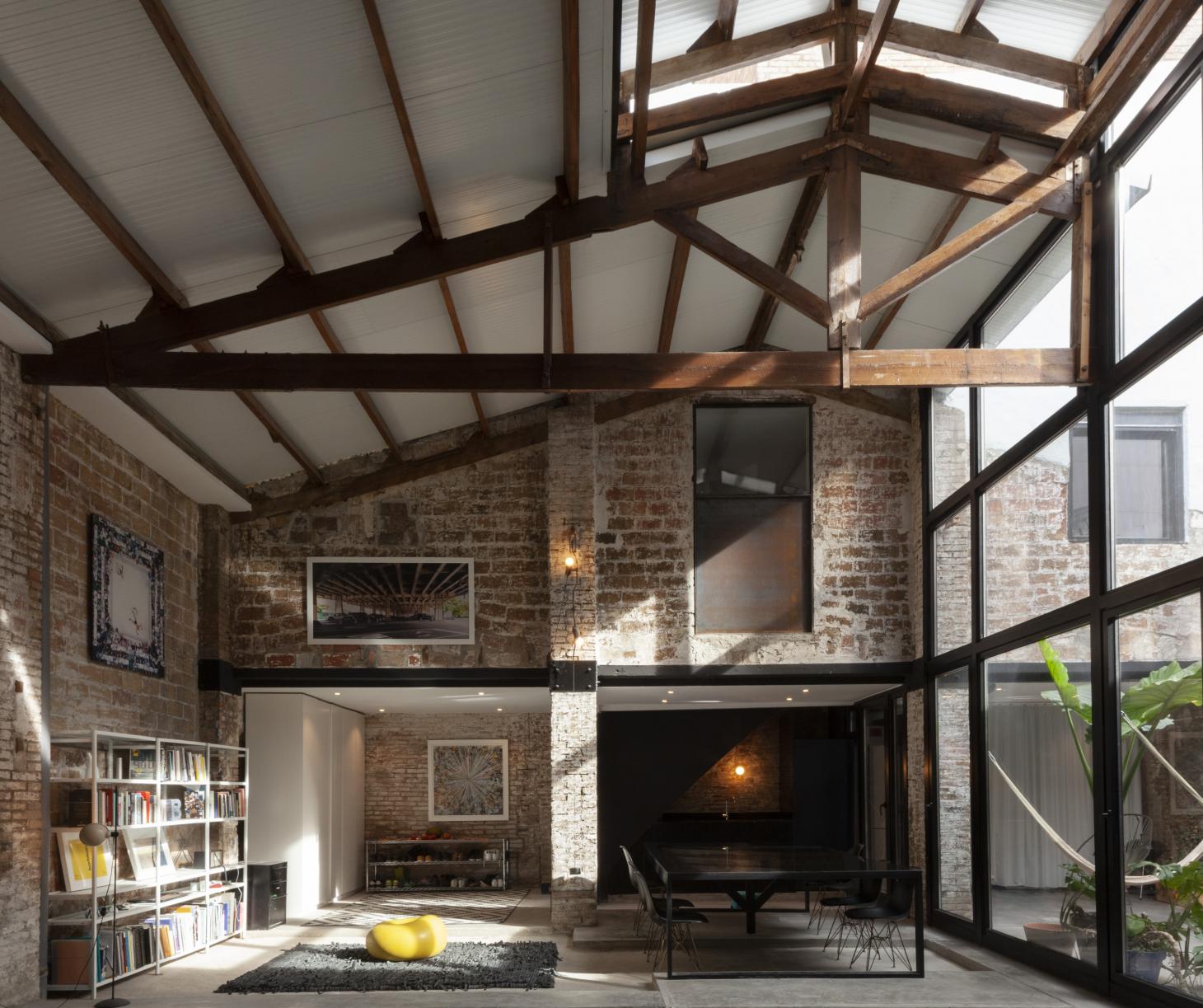
A new patio extension filled with plants and a cool pond provides a shady oasis of calm – much valued in the busy Barcelona neighbourhood. From houses in the countryside to inner-cty offices, the varied projects of of Cadaval & Solà-Morales each show a consideration for landscaping.
Two double-height studios lie on each side of the main co-working space, featuring a mezzanine on the upper floor for living and a kitchen on the ground floor. The spaces have been furnished with plenty of personality to feel like home – upon entry to the house, you’ll be greeted by a vintage Porsche 911, now acting as a sculpture it occupies a space that was initially reserved for parking.

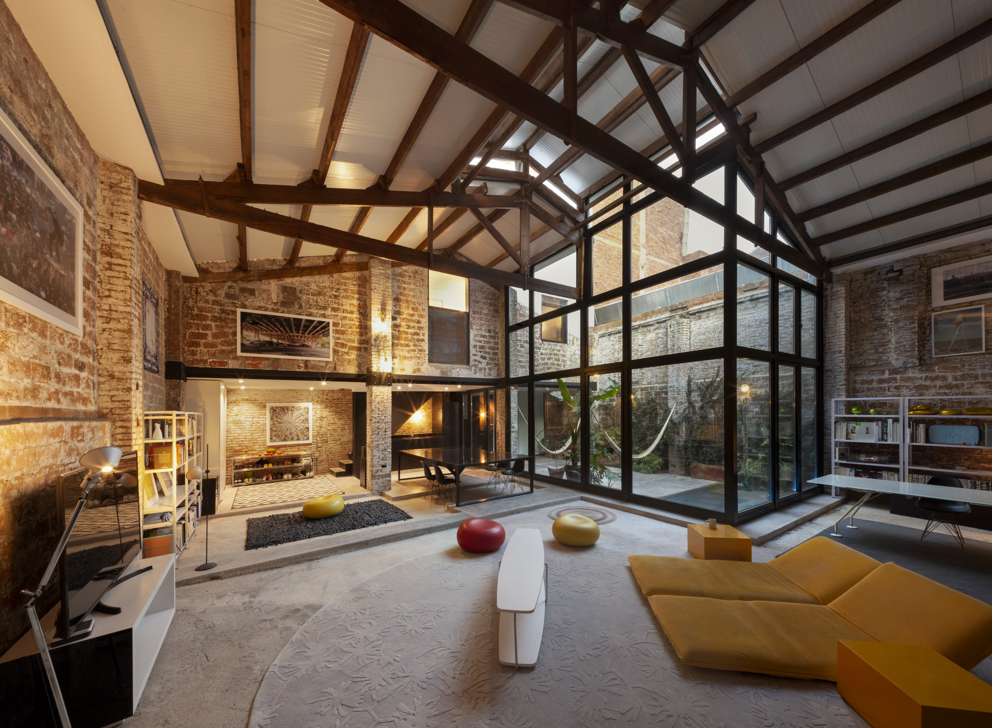
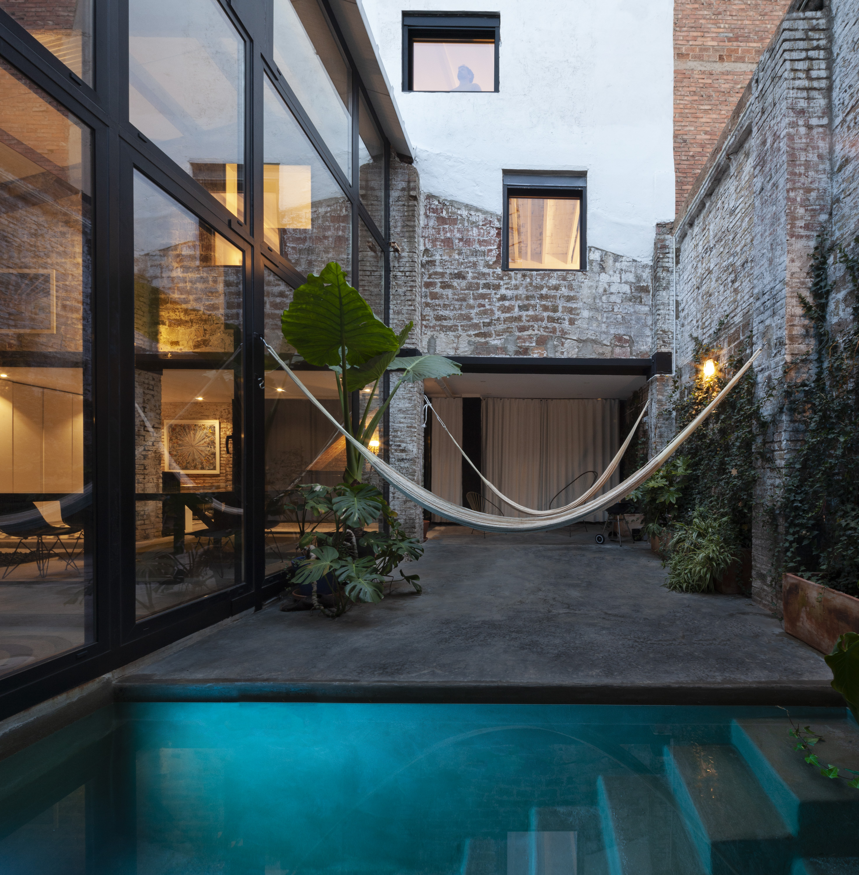
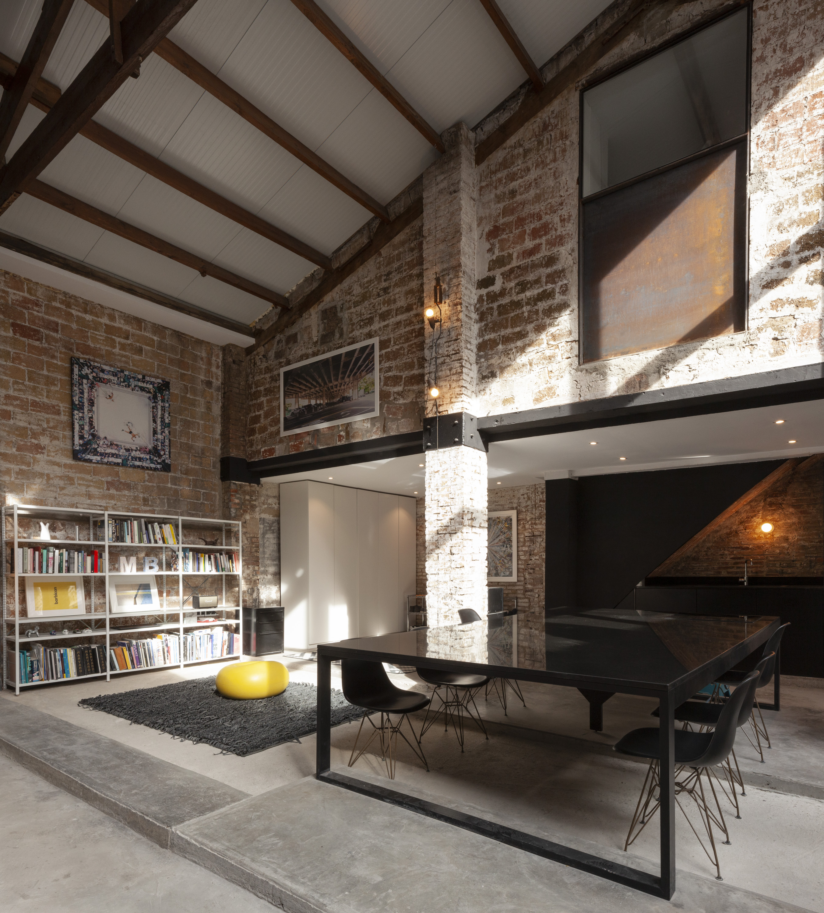
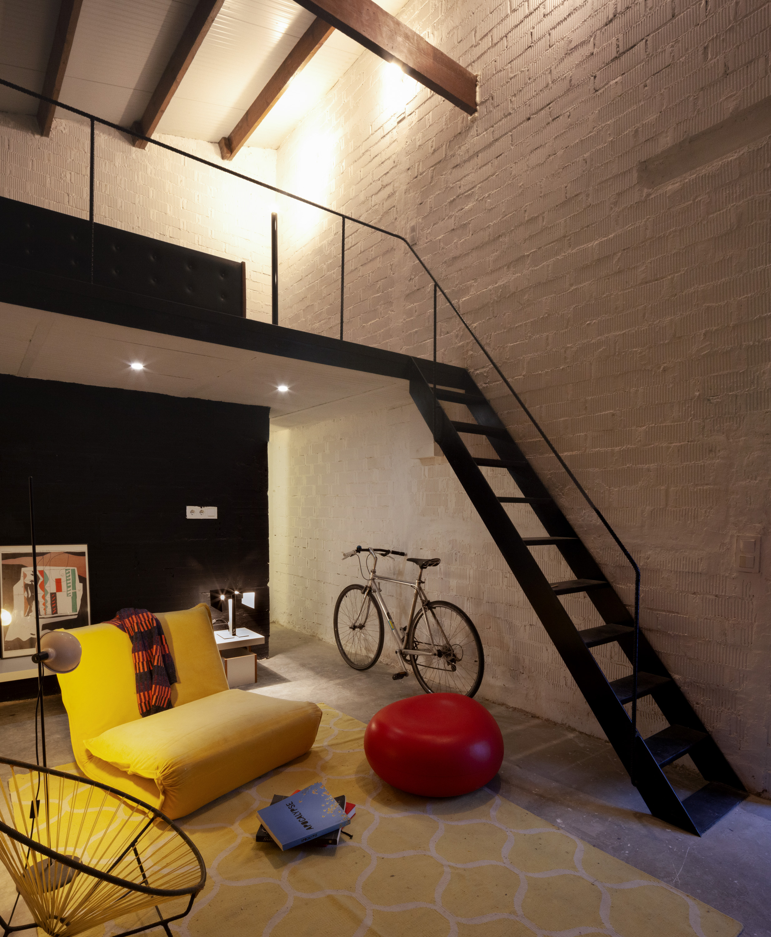
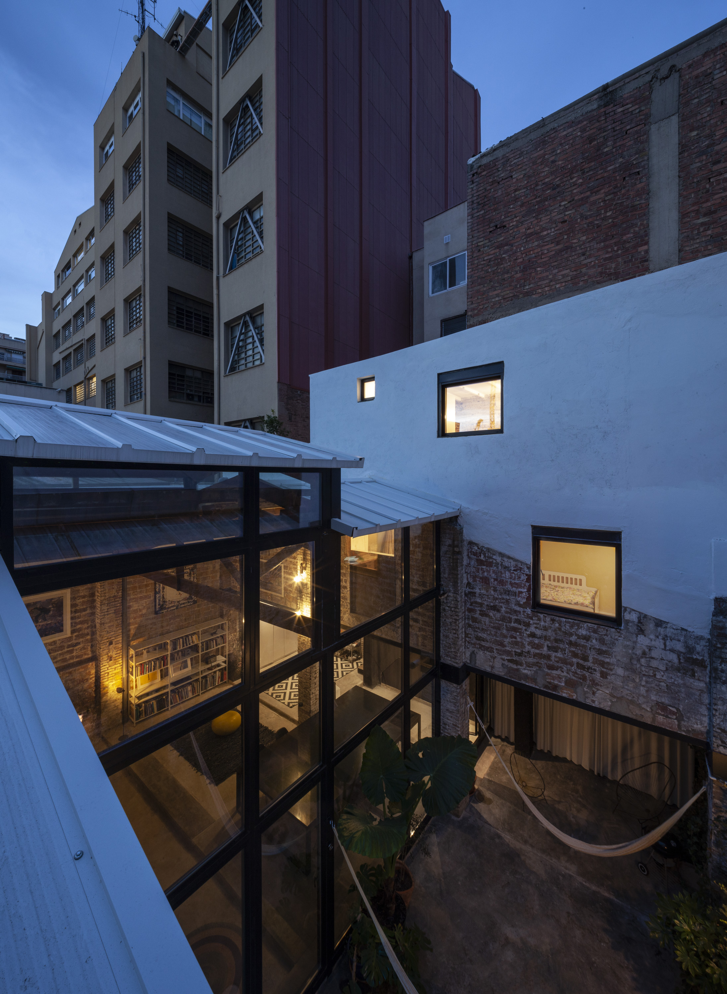
INFORMATION
For more information, visit the Cadaval & Solà-Morales website
Wallpaper* Newsletter
Receive our daily digest of inspiration, escapism and design stories from around the world direct to your inbox.
-
 A Xingfa cement factory’s reimagining breathes new life into an abandoned industrial site
A Xingfa cement factory’s reimagining breathes new life into an abandoned industrial siteWe tour the Xingfa cement factory in China, where a redesign by landscape specialist SWA Group completely transforms an old industrial site into a lush park
By Daven Wu
-
 Put these emerging artists on your radar
Put these emerging artists on your radarThis crop of six new talents is poised to shake up the art world. Get to know them now
By Tianna Williams
-
 Dining at Pyrá feels like a Mediterranean kiss on both cheeks
Dining at Pyrá feels like a Mediterranean kiss on both cheeksDesigned by House of Dré, this Lonsdale Road addition dishes up an enticing fusion of Greek and Spanish cooking
By Sofia de la Cruz
-
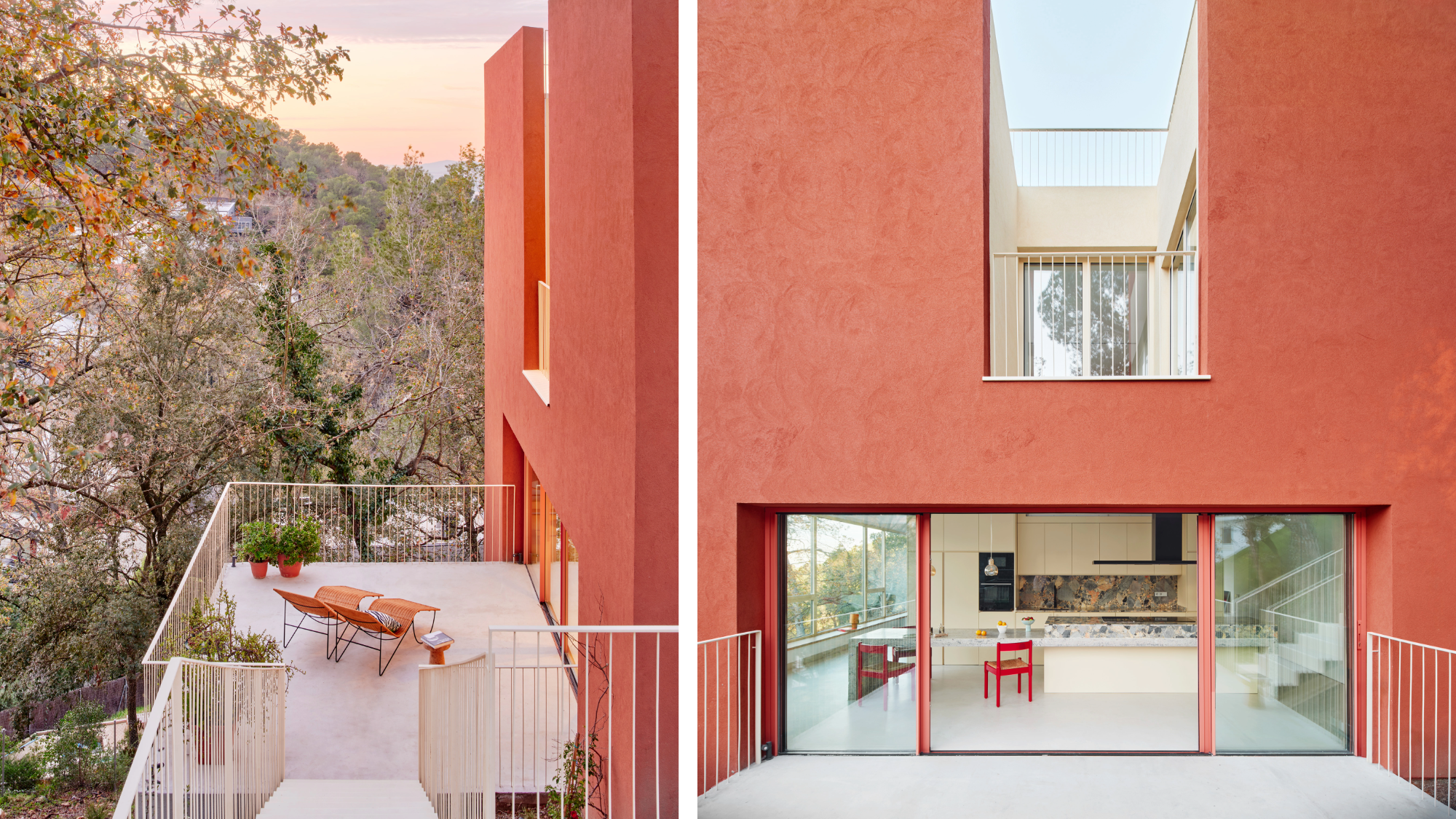 This striking Spanish house makes the most of a tricky plot in a good area
This striking Spanish house makes the most of a tricky plot in a good areaA Spanish house perched on a steep slope in the leafy suburbs of Barcelona, Raúl Sánchez Architects’ Casa Magarola features colourful details, vintage designs and hidden balconies
By Léa Teuscher
-
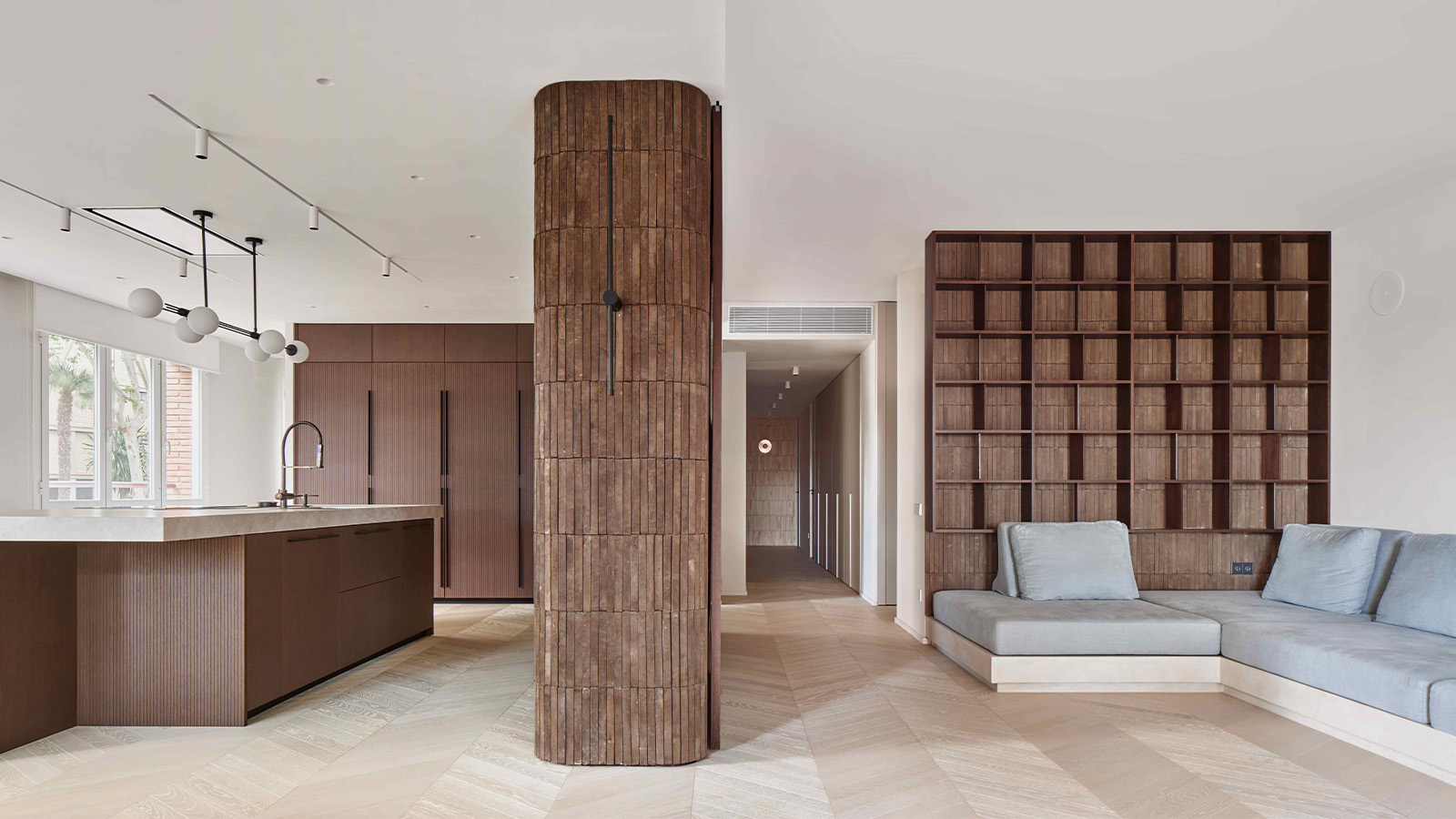 This brutalist apartment in Barcelona is surprisingly soft and gentle
This brutalist apartment in Barcelona is surprisingly soft and gentleThe renovated brutalist apartment by Cometa Architects is a raw yet gentle gem in the heart of the city
By Tianna Williams
-
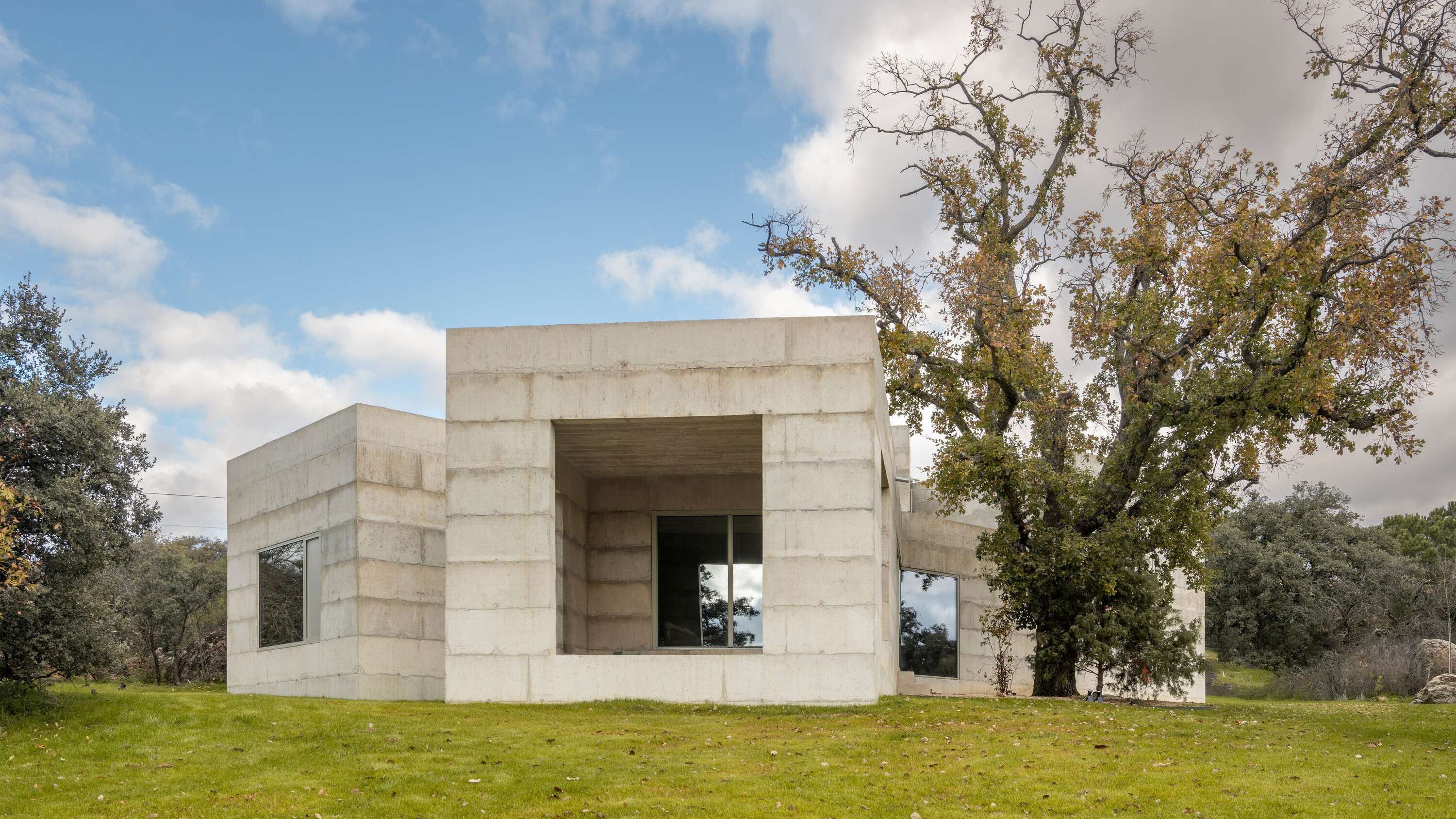 A brutalist house in Spain embraces its wild and tangled plot
A brutalist house in Spain embraces its wild and tangled plotHouse X is a formidable, brutalist house structure on a semi-rural plot in central Spain, shaped by Bojaus Arquitectura to reflect the robust flora and geology of the local landscape
By Jonathan Bell
-
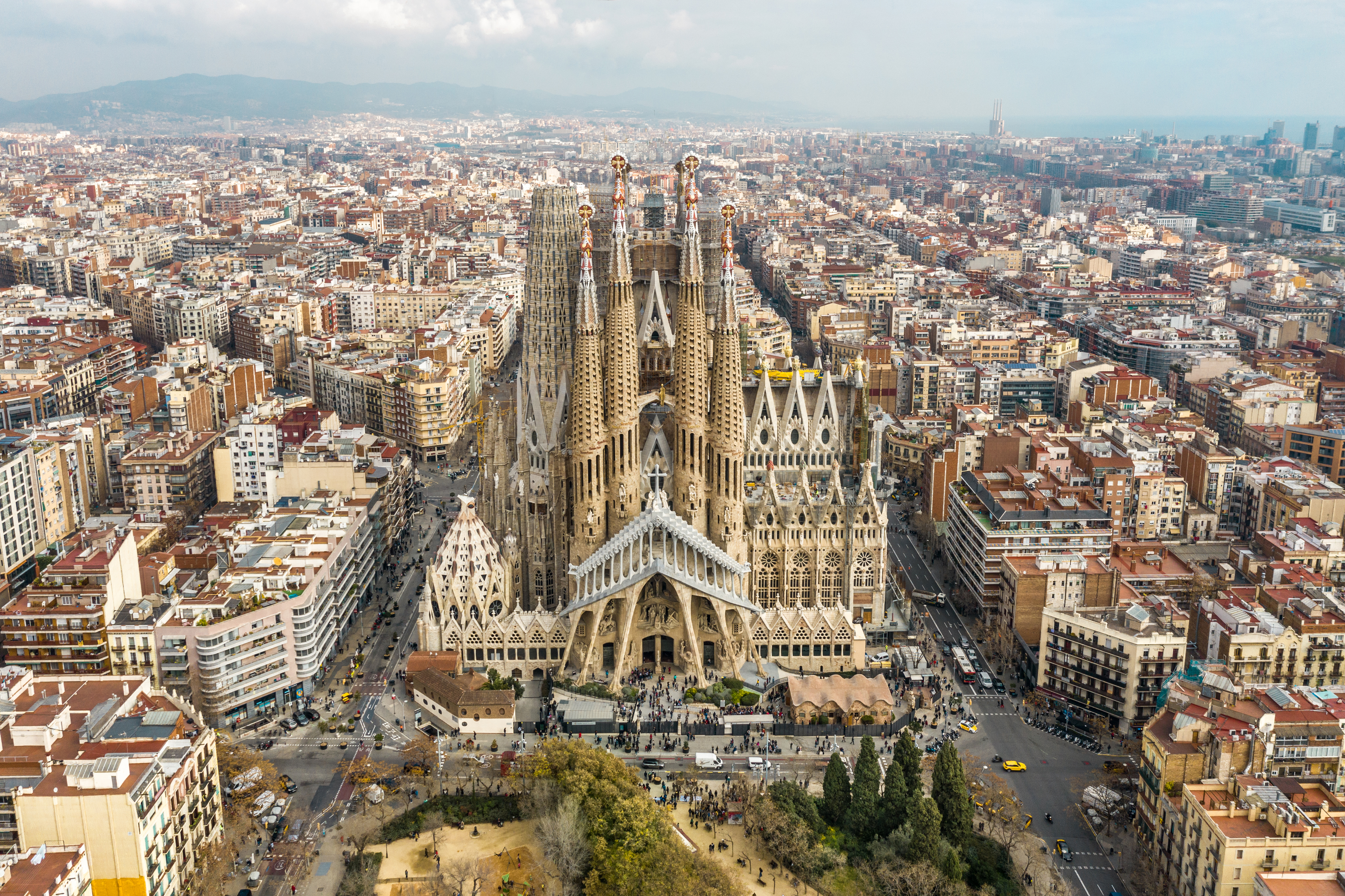 Antoni Gaudí: a guide to the architect’s magical world
Antoni Gaudí: a guide to the architect’s magical worldCatalan creative Antoni Gaudí has been a unique figure in global architectural history; we delve into the magical world of his mesmerising creations
By Ellie Stathaki
-
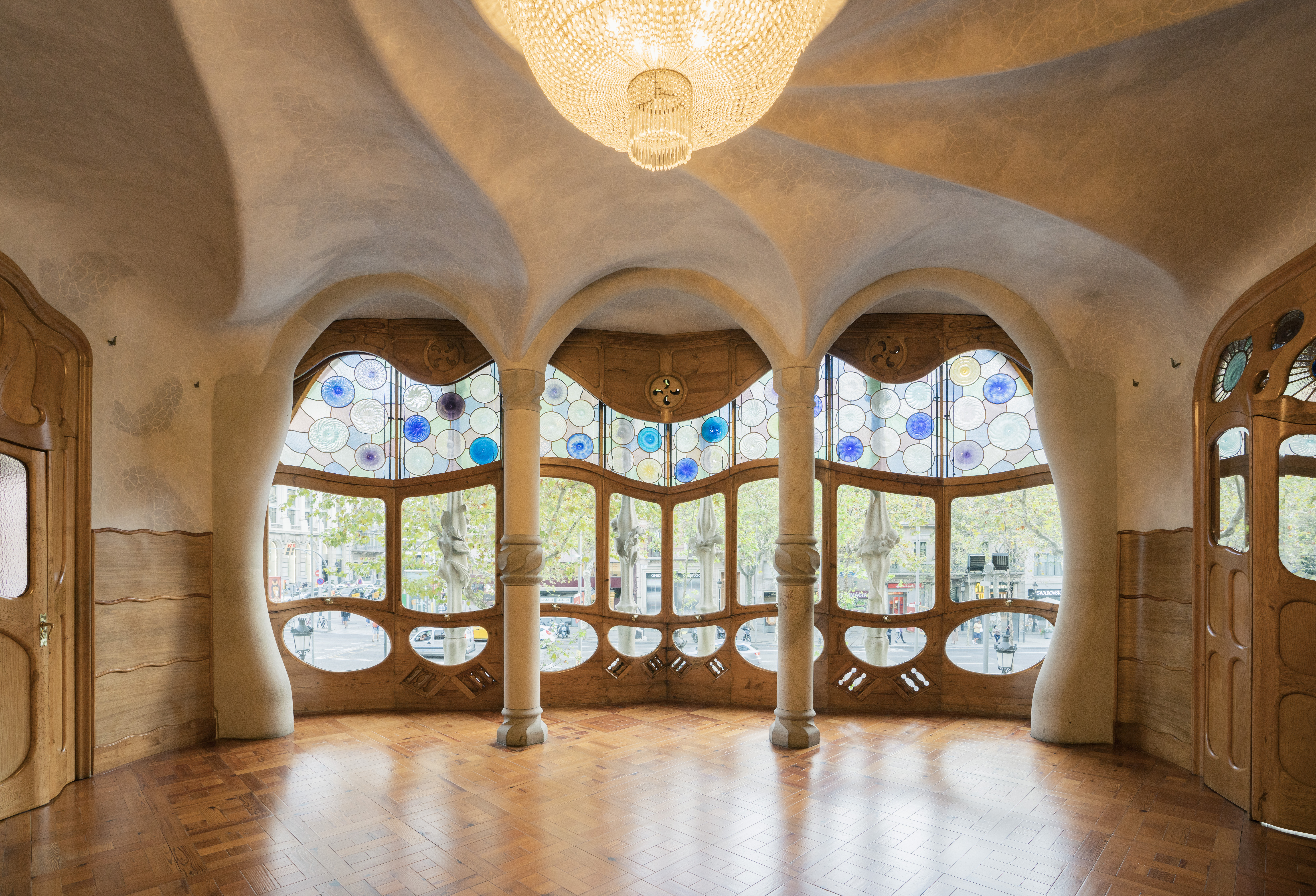 The case of Casa Batlló: inside Antoni Gaudí’s ‘happiest’ work
The case of Casa Batlló: inside Antoni Gaudí’s ‘happiest’ workCasa Batlló by Catalan master architect Antoni Gaudí has just got a refresh; we find out more
By Ellie Stathaki
-
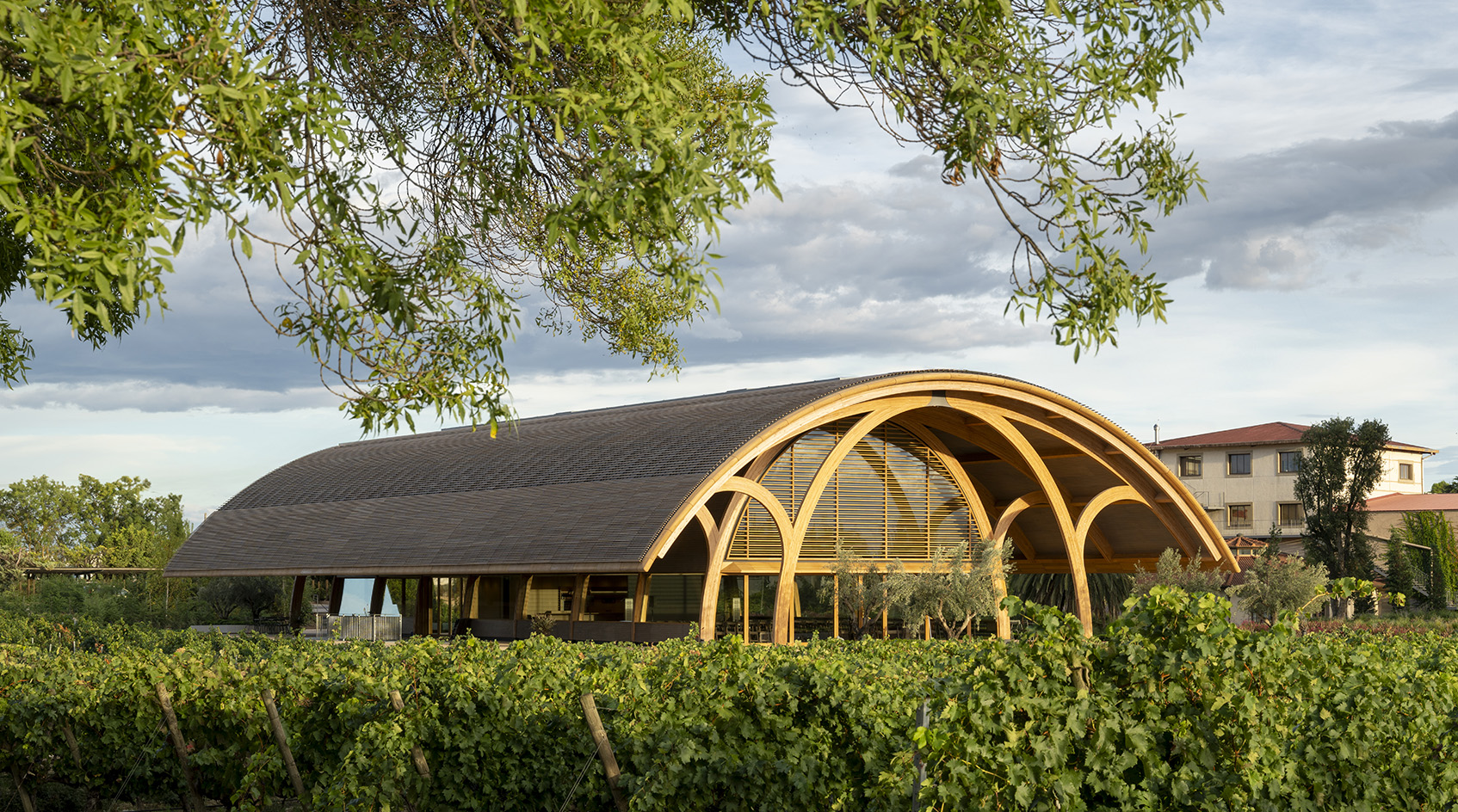 Bodegas Faustino Winery celebrates process through its versatile vaulted visitor centre
Bodegas Faustino Winery celebrates process through its versatile vaulted visitor centreBodegas Faustino Winery completes extension by Foster + Partners in Spain, marking a new chapter to the long-standing history between the architecture practice and their client
By Ellie Stathaki
-
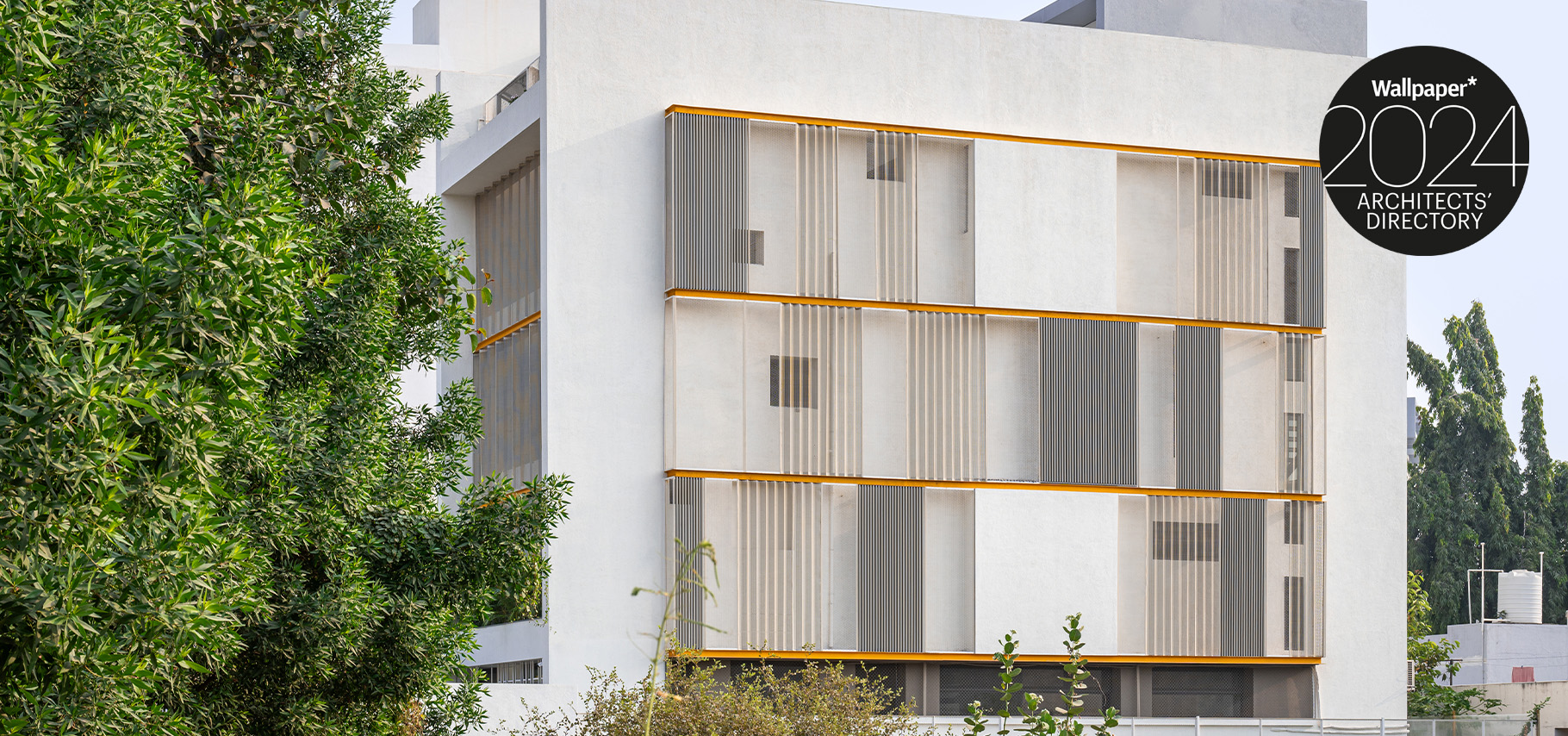 Playball Studio's architecture balances the organic and the technical
Playball Studio's architecture balances the organic and the technicalPlayball Studio, a young Indo-Spanish design practice, features in the Wallpaper* Architects’ Directory 2024
By Pallavi Mehra
-
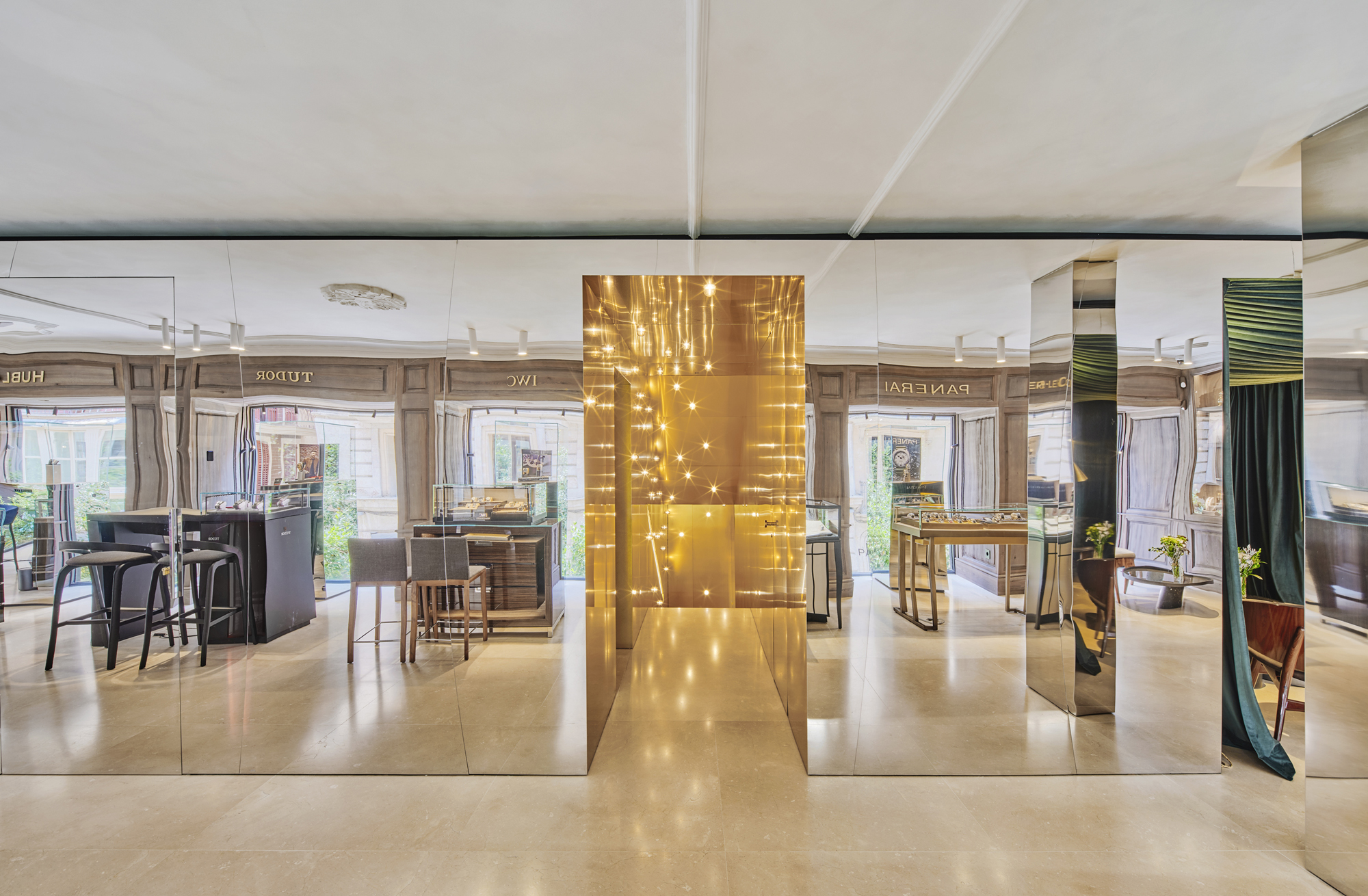 In Palma, beloved watch boutique Relojeria Alemana gets a dramatic revamp
In Palma, beloved watch boutique Relojeria Alemana gets a dramatic revampEdificio RA for Relojeria Alemana has been redesigned by OHLAB, refreshing a historical landmark in Palma, Mallorca with a 21st-century twist
By Ellie Stathaki