This inner city Melbourne home is designed around its owner's passion for books and art
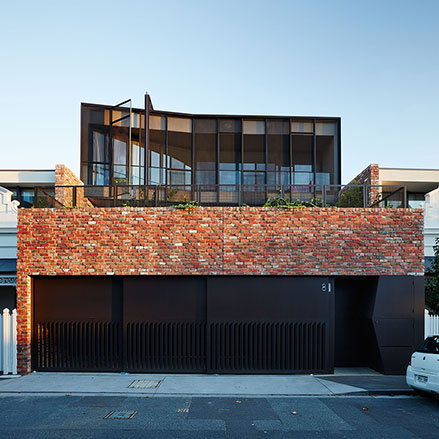
This inner-city warehouse-style home in Melbourne, Australia, was originally a mechanic's workshop, literally stripped to its very 'bones'. Rather than demolish what remained, architect Stephen Jolson retained a number of those bare external walls, as well as recycling the bricks, when he transformed the site into his latest residential project. 'These bricks provide a sense of the site's history and add to the strength and texture of this place,' he says. The architect used them to create a woven pattern of red-blue coloured clinker bricks to provide a backdrop for this striking contemporary home.
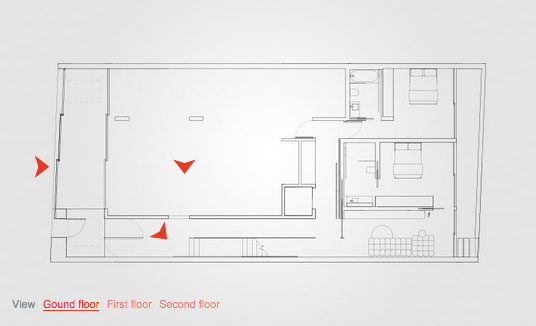
Take an interactive tour of Melbourne House
While the facade appears impermeable, the three-level house has been thoughtfully conceived to embrace the surrounding views of the leafy neighbourhood. Designed for a client who has an appreciation for books and art, the house has been customised for these fine collections. An extraordinary two-storey high bookshelf 'pierces' the two lower levels. And at ground level, retractable mesh walls allow for the display of artworks. 'Our client's artwork, objects and furniture were presented to us at the start of our briefing process,' says Jolson, who was mindful of the need for generous storage in all areas. 'The sliding art storage walls (at ground level) allow for pieces to be stored as well as reconsidered for future hanging,' he adds.
To maximise natural light, Jolson located the kitchen, dining and main living area on the first floor. The third and top level, accessed by stairs as well as a lift, are given over to the main bedroom suite, together with a sumptuous study. The piece de resistance takes the form of the expansive terrace leading from the living areas and offering an impressive view of Melbourne's skyline.
Rather than concealing objects and artefacts, as so many architects do to create a minimal aesthetic, here the personality of the client reigns. 'We loved expressing our client's passion for books and art. Our textural backdrop was more than sufficient,' adds Jolson modestly.
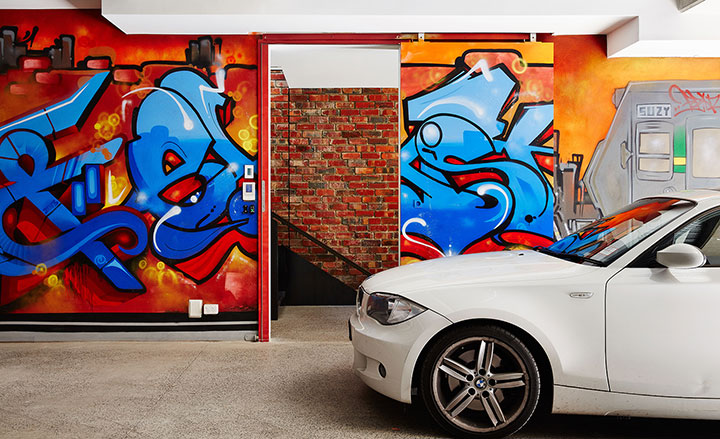
The ground floor features a car parking space but also acts as an area for art display
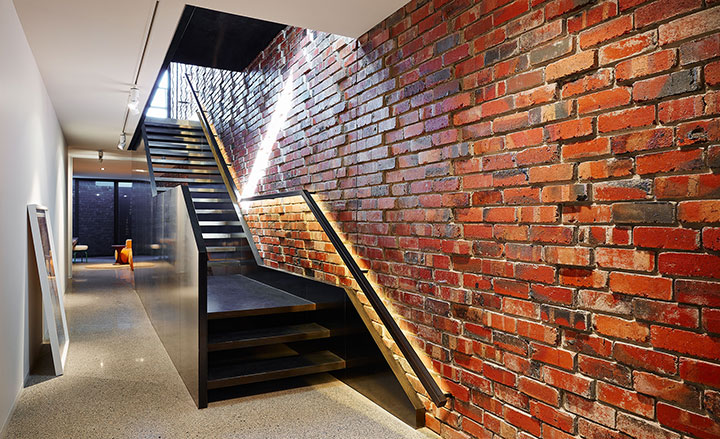
There, a retractable mesh allows for the display of art, while an exposed brick surface leads the visitor up to the main living areas
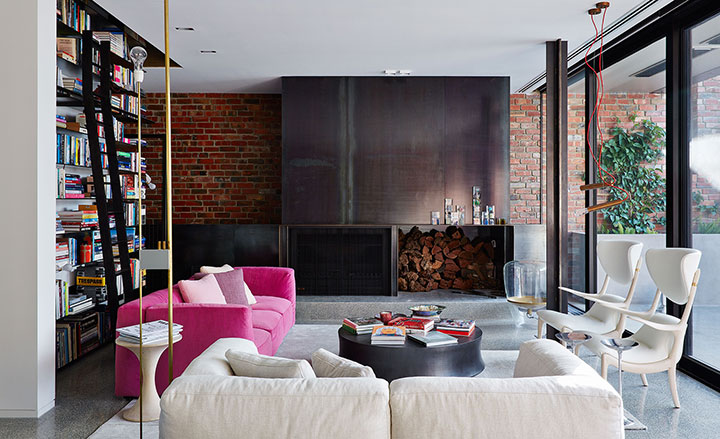
The house's more public spaces - kitchen, dinning and living room - are on the structure's open-plan first floor
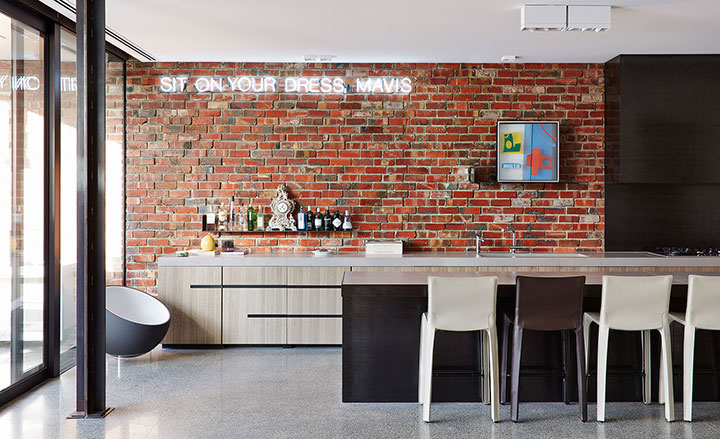
Jolson and his team created a palette of different colours and textures that would compliment the owner's art collection
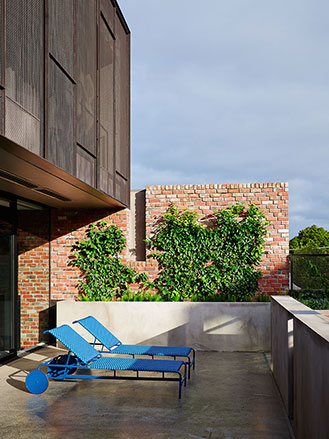
A decked terrace accessible via the living room is the house's centrepiece
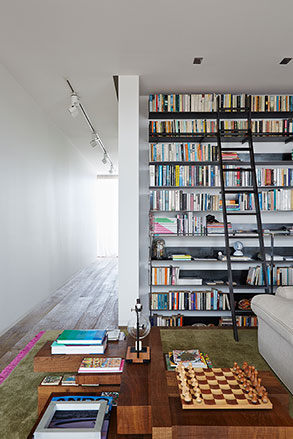
The display of art and books were both central to the design solution
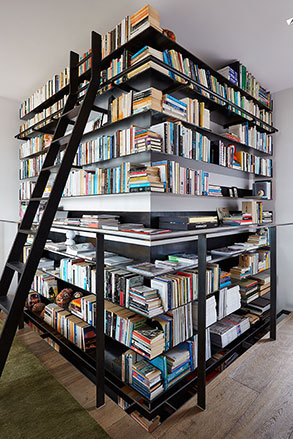
An extraordinary two-storey high bookshelf pierces the two lower levels
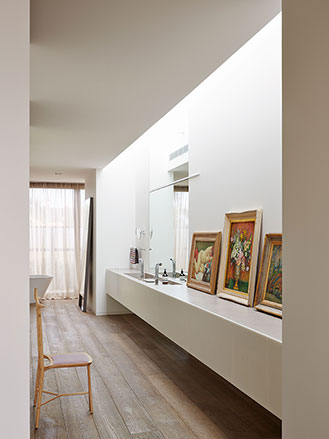
The third floor is reserved for the house's more private rooms
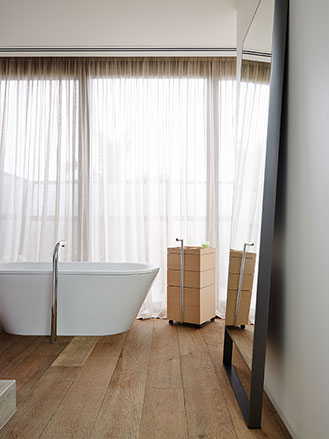
It contains the master bedroom and bathroom suite, as well as a study
Wallpaper* Newsletter
Receive our daily digest of inspiration, escapism and design stories from around the world direct to your inbox.
Stephen Crafti started writing on Architecture & Design in the early 1990s after purchasing a modernist 1950s house designed by Neil Montgomery. Fast forward several decades, Crafti is still as passionate and excited about seeing and writing on contemporary architecture and design, having published 50 books to date as well as writing for leading newspapers and magazines.
-
 Marylebone restaurant Nina turns up the volume on Italian dining
Marylebone restaurant Nina turns up the volume on Italian diningAt Nina, don’t expect a view of the Amalfi Coast. Do expect pasta, leopard print and industrial chic
By Sofia de la Cruz
-
 Tour the wonderful homes of ‘Casa Mexicana’, an ode to residential architecture in Mexico
Tour the wonderful homes of ‘Casa Mexicana’, an ode to residential architecture in Mexico‘Casa Mexicana’ is a new book celebrating the country’s residential architecture, highlighting its influence across the world
By Ellie Stathaki
-
 Jonathan Anderson is heading to Dior Men
Jonathan Anderson is heading to Dior MenAfter months of speculation, it has been confirmed this morning that Jonathan Anderson, who left Loewe earlier this year, is the successor to Kim Jones at Dior Men
By Jack Moss
-
 The humble glass block shines brightly again in this Melbourne apartment building
The humble glass block shines brightly again in this Melbourne apartment buildingThanks to its striking glass block panels, Splinter Society’s Newburgh Light House in Melbourne turns into a beacon of light at night
By Léa Teuscher
-
 A contemporary retreat hiding in plain sight in Sydney
A contemporary retreat hiding in plain sight in SydneyThis contemporary retreat is set behind an unassuming neo-Georgian façade in the heart of Sydney’s Woollahra Village; a serene home designed by Australian practice Tobias Partners
By Léa Teuscher
-
 Join our world tour of contemporary homes across five continents
Join our world tour of contemporary homes across five continentsWe take a world tour of contemporary homes, exploring case studies of how we live; we make five stops across five continents
By Ellie Stathaki
-
 Who wouldn't want to live in this 'treehouse' in Byron Bay?
Who wouldn't want to live in this 'treehouse' in Byron Bay?A 1980s ‘treehouse’, on the edge of a national park in Byron Bay, is powered by the sun, architectural provenance and a sense of community
By Carli Philips
-
 A modernist Melbourne house gets a contemporary makeover
A modernist Melbourne house gets a contemporary makeoverSilhouette House, a modernist Melbourne house, gets a contemporary makeover by architects Powell & Glenn
By Ellie Stathaki
-
 A suburban house is expanded into two striking interconnected dwellings
A suburban house is expanded into two striking interconnected dwellingsJustin Mallia’s suburban house, a residential puzzle box in Melbourne’s Clifton Hill, interlocks old and new to enhance light, space and efficiency
By Jonathan Bell
-
 Palm Beach Tree House overhauls a cottage in Sydney’s Northern Beaches into a treetop retreat
Palm Beach Tree House overhauls a cottage in Sydney’s Northern Beaches into a treetop retreatSet above the surf, Palm Beach Tree House by Richard Coles Architecture sits in a desirable Northern Beaches suburb, creating a refined home in verdant surroundings
By Jonathan Bell
-
 Year in review: the top 12 houses of 2024, picked by architecture director Ellie Stathaki
Year in review: the top 12 houses of 2024, picked by architecture director Ellie StathakiThe top 12 houses of 2024 comprise our finest and most read residential posts of the year, compiled by Wallpaper* architecture & environment director Ellie Stathaki
By Ellie Stathaki