Thomas Heatherwick goes back to school at the Learning Hub in Singapore
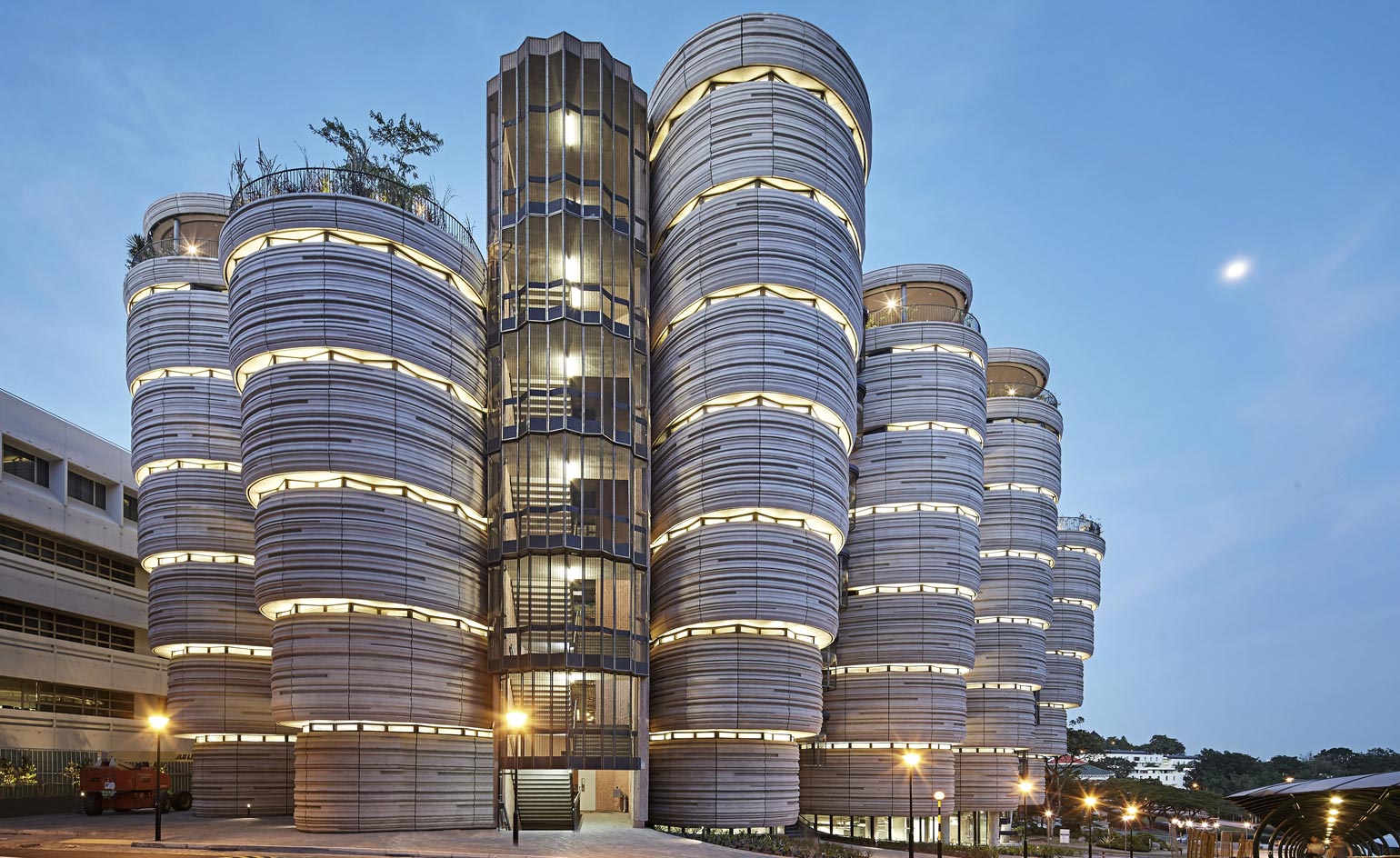
Ever since he set up his own shingles in 1994, the London-based designer Thomas Heatherwick has been creating one startling silhouette after the other. Indeed, a joyful strand of DNA runs through his rather varied catalogue of work, whether a dramatic starburst of illuminated tubes for the UK Pavilion at the 2010 World Expo, a zippered handbag, or the sinuous curls of Google's new California HQ (designed together with BIG).
Now add to this playful mix his new Learning Hub, an audacious deconstruction of the traditional lecture room that's one of the key salvos of a £360m campus masterplan for Singapore's Nanyang Technological University. Three years in the making, the eight-storey building's silhouette - a low-slung cluster of twelve towers comprising 56 rough-hewn concrete pods - is a striking addition to the leafy, but somewhat staid, campus landscape.
Heatherwick's extraordinarily sculptural design - already nicknamed the Dim Sum by school wags for its resemblance to dim-sum baskets - is, however, more than just a quirky whimsy. The brief was to create a new learning experience for students, one that mentally and physically abandons the traditional model of passive learning.
As Heatherwick points out, the Learning Hub is 'an extraordinary opportunity to rethink the traditional university building. In the information age, the most important commodity on a campus is social space to meet and bump into and learn from each other.' Achieving this commodity has meant eschewing sterile corridors, closed-up halls, and rectangular rooms. In their place is a series of circular, glass-fronted modular pods - each a classroom - that opens into an internal, naturally-ventilated atrium that offers unobstructed views from any angle up to the sky and down to the plaza.
There are almost no straight edges, whether in the undulating concrete walls that are cast with almost Aztec-like designs of plants and animals; the bronzed lift doors; the slanted, load-bearing pillars that resemble giant tree logs; the garden spaces on the upper floors; or the curved white boards in the tutorial rooms that allow lecturers to move about and constantly shift a student's perspective.
'It was an unconventional brief,' says the local project leader, Vivien Leong of CPG Consultants. 'Managing this project was no mean feat as we had to work hard to retain the integrity of the original design, and the vision of the university.'
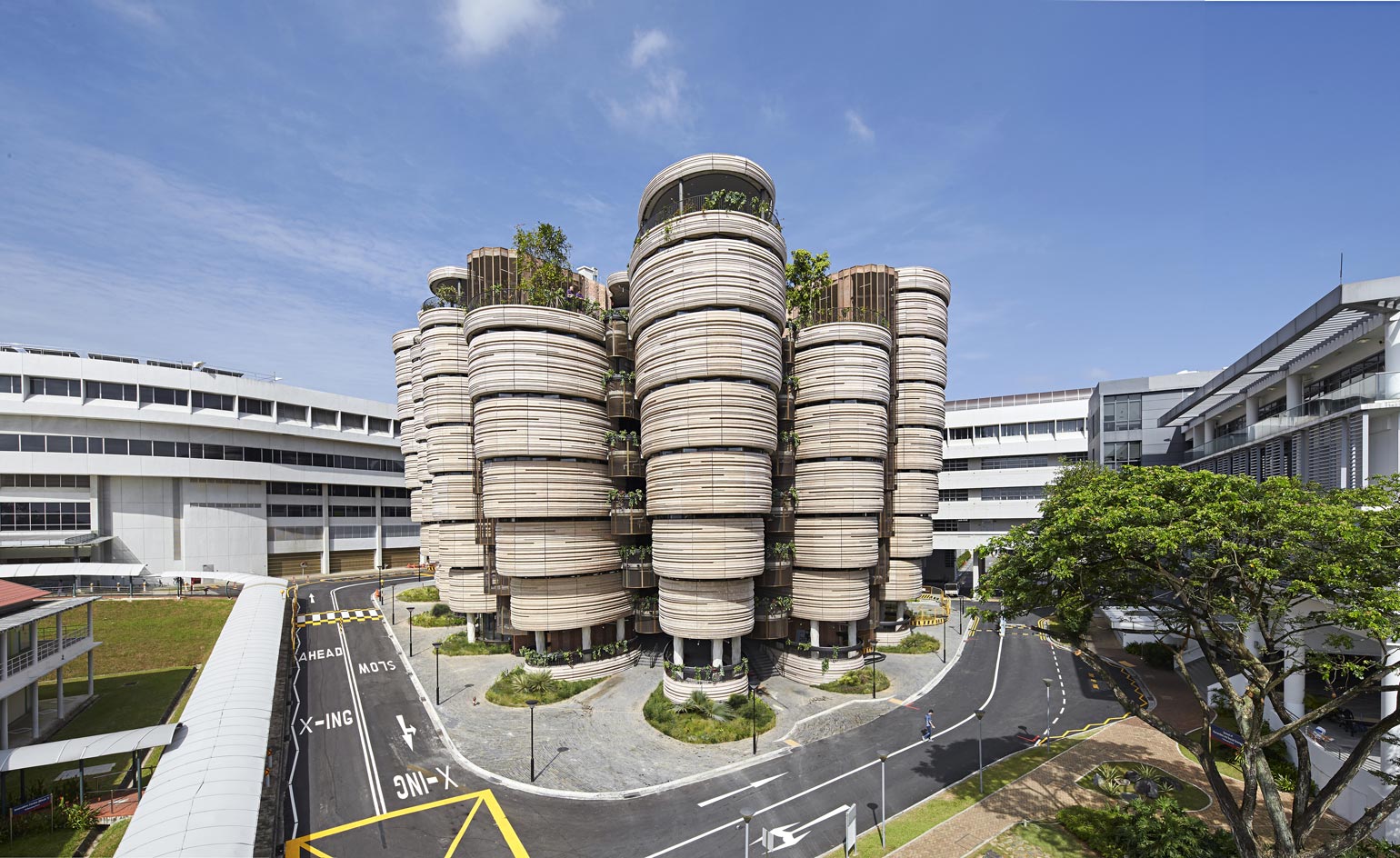
The 8-storey building is made up of twelve towers comprising 56 rough-hewn concrete pods.
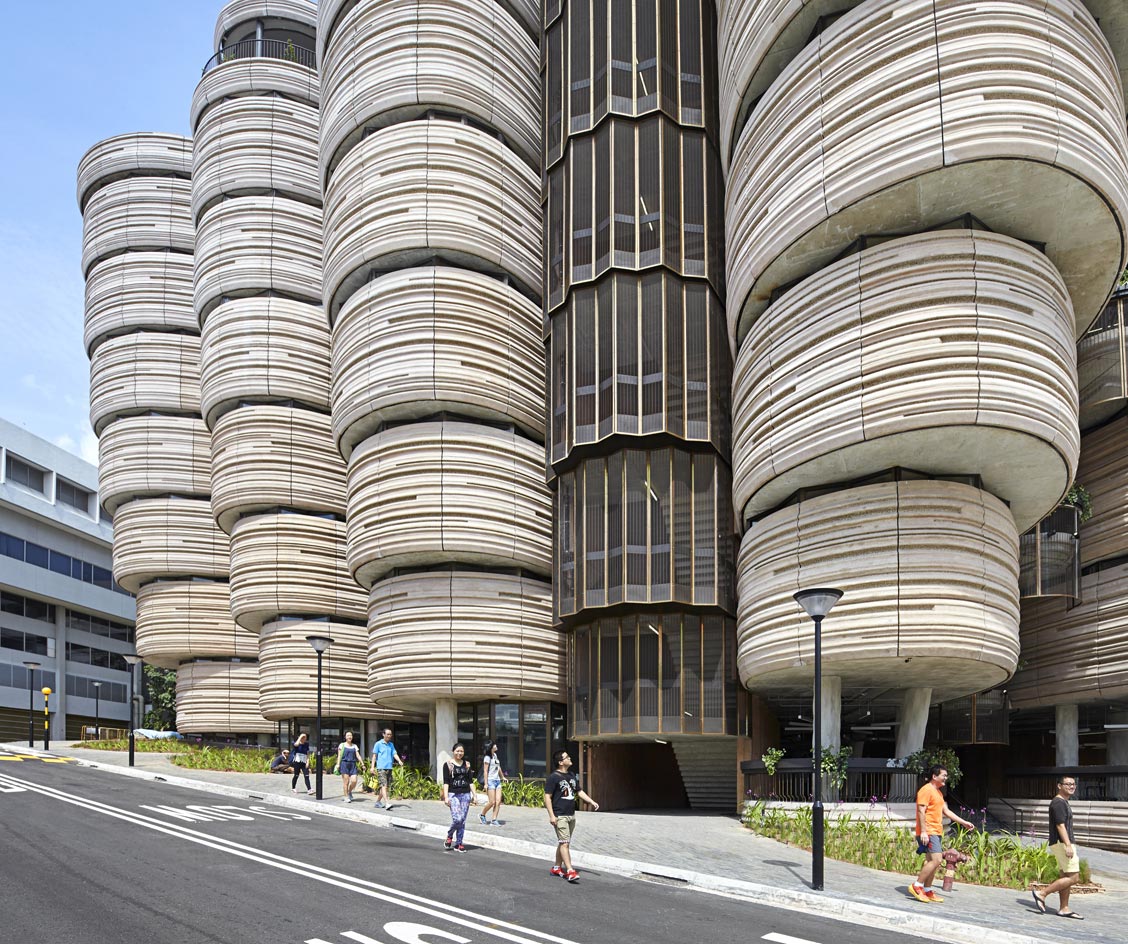
Each of the pods contains a classroom.
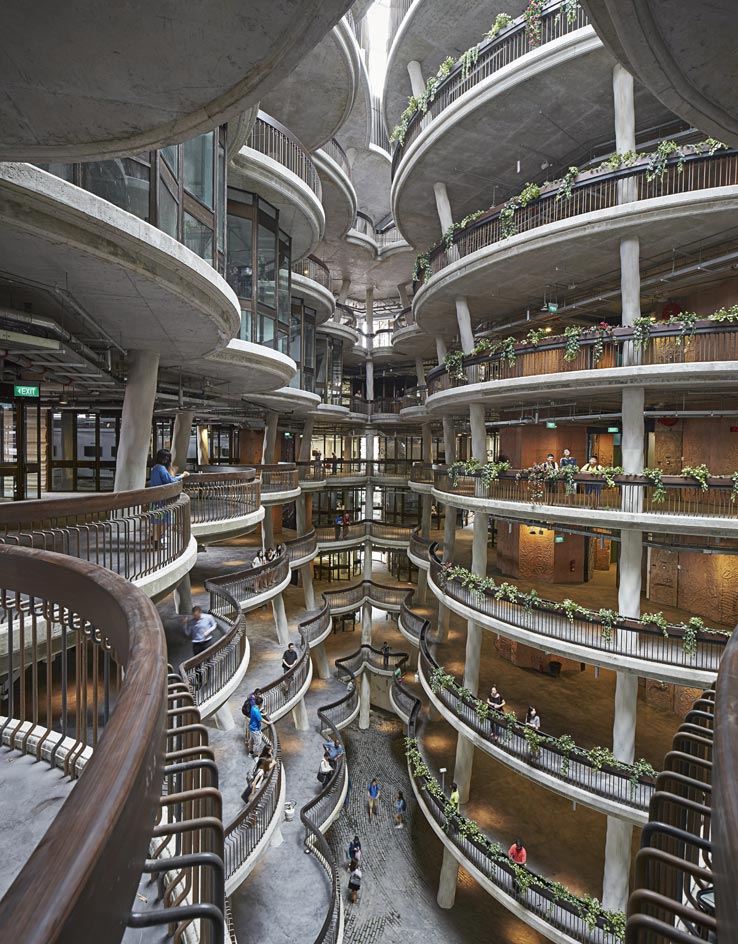
The brief was to create a new learning experience for students.
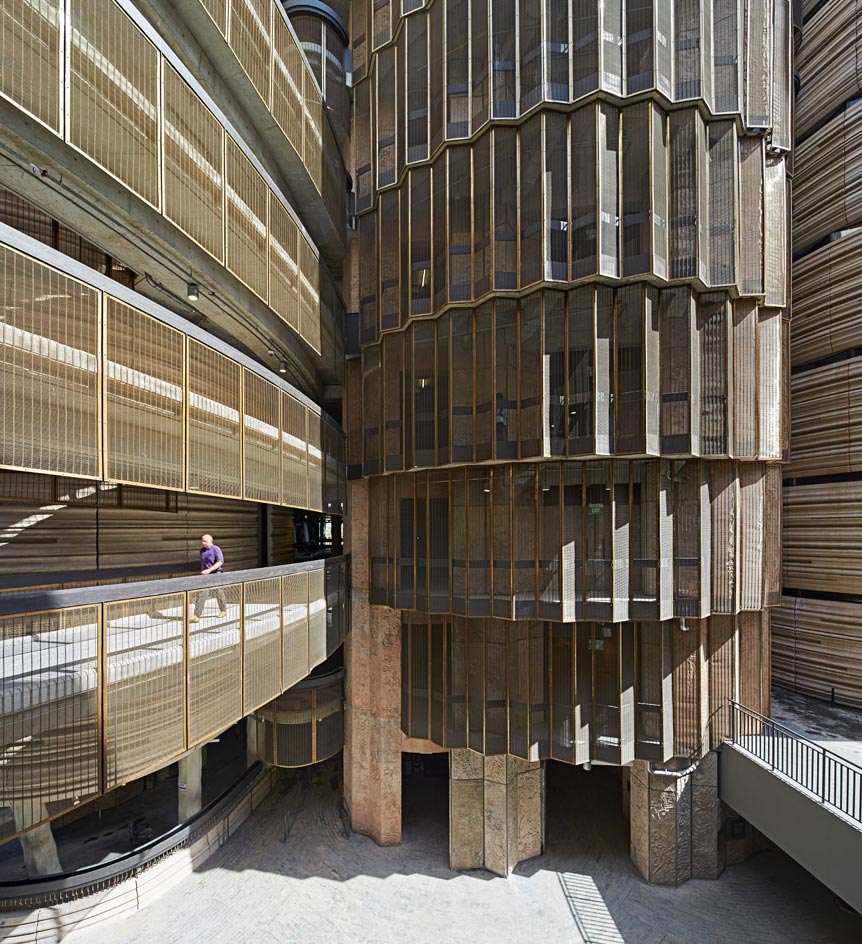
The complex features almost no straight lines
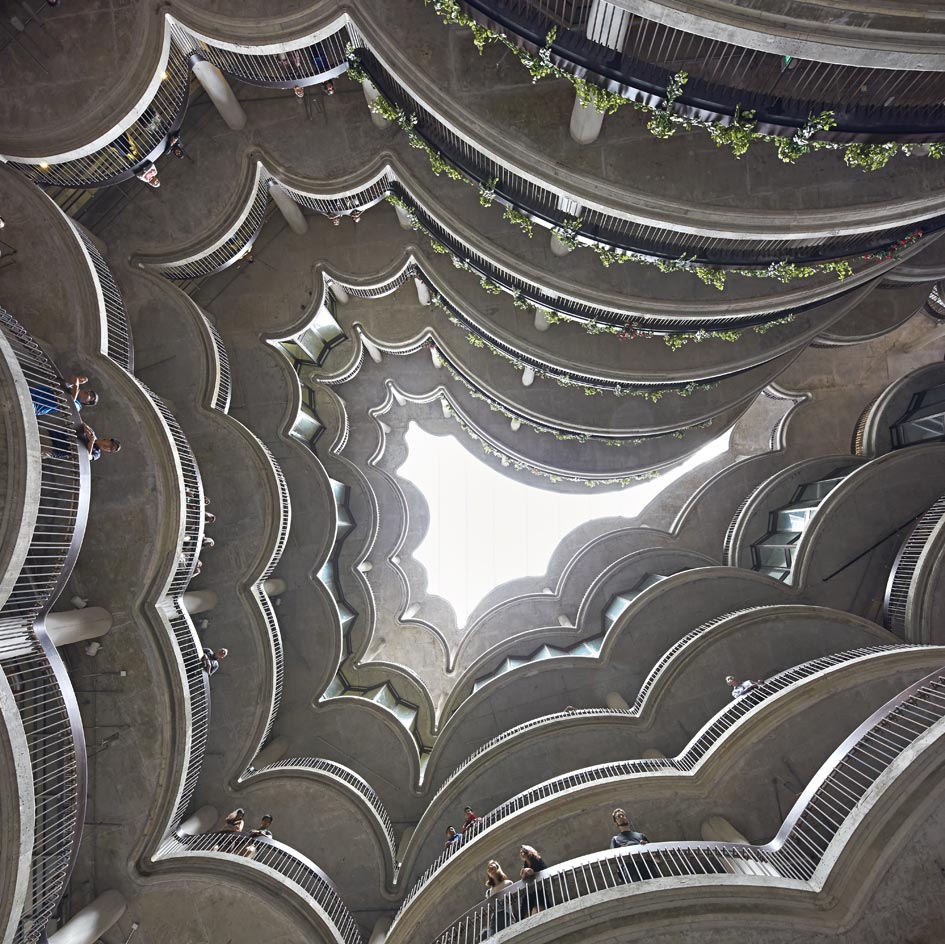
A central and open, naturally-ventilated atrium offers views from any angle up to the sky..
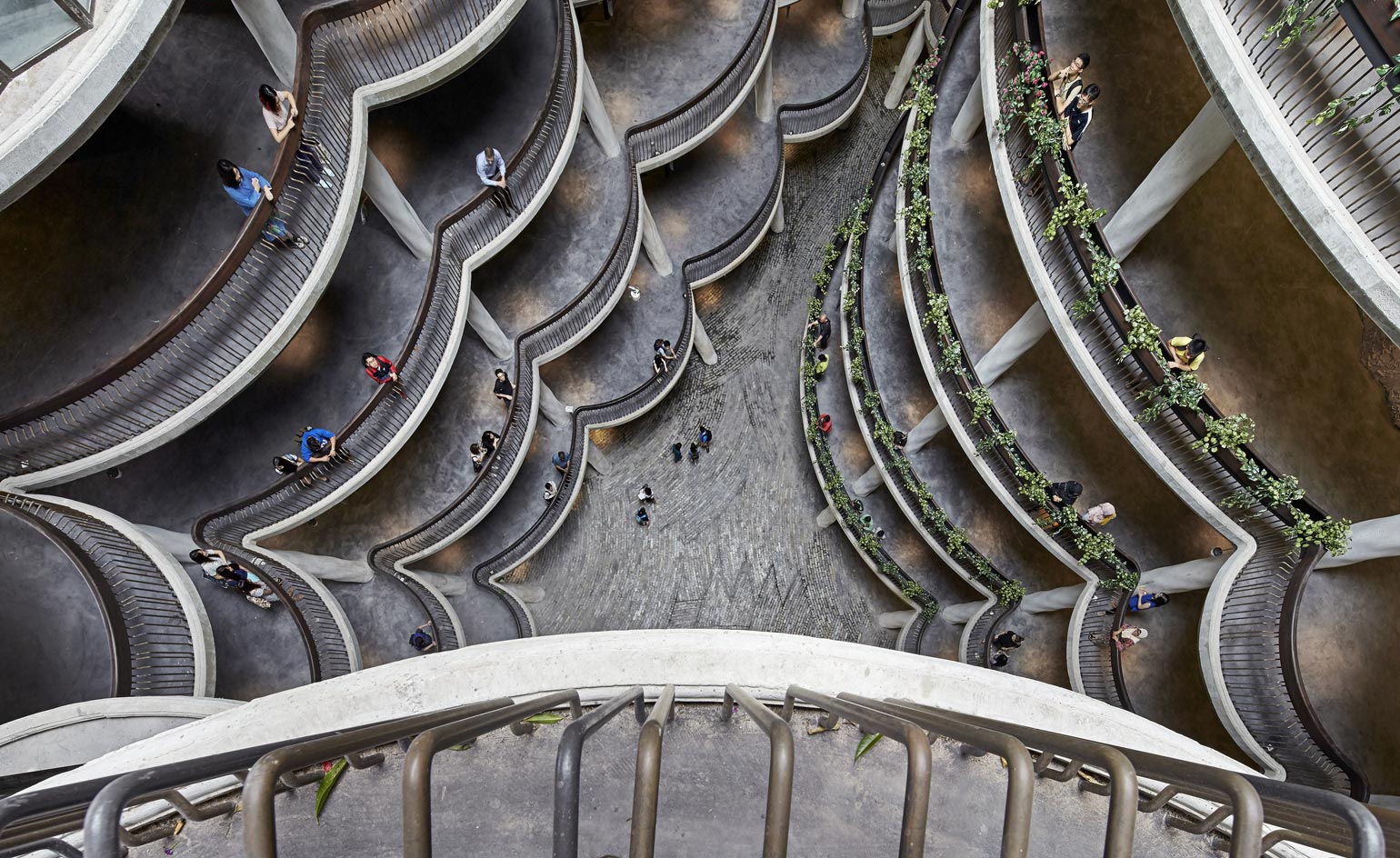
...and down to the plaza.
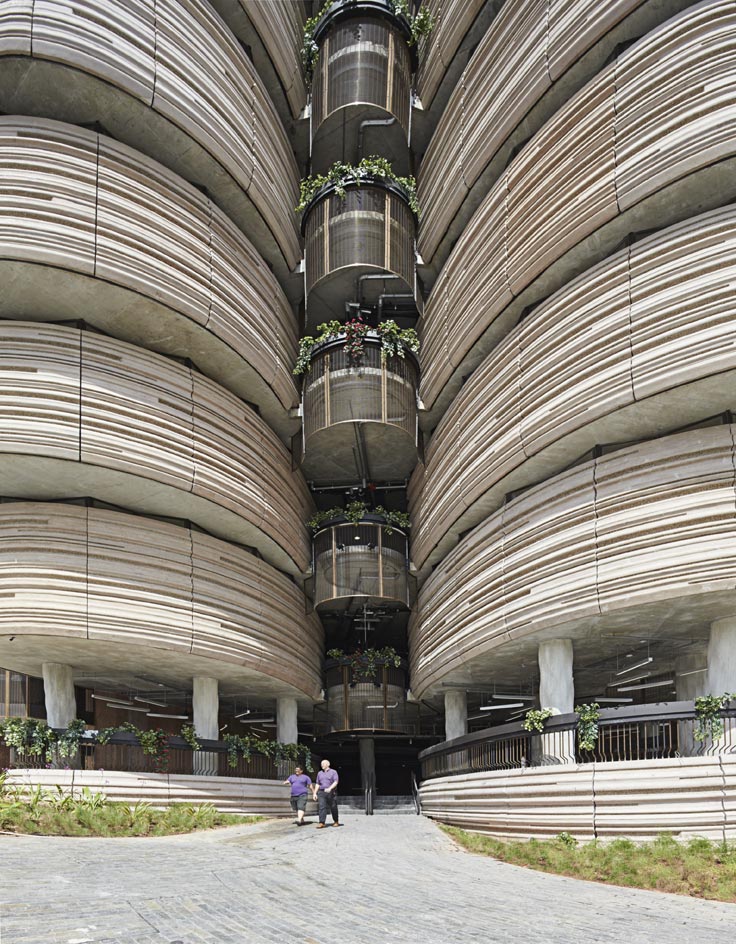
Load baring pilars resemble giant tree logs, while garden spaces feature in different parts of the building.
ADDRESS
52 Nanyang Avenue
Nanyang Technological University
Singapore
Wallpaper* Newsletter
Receive our daily digest of inspiration, escapism and design stories from around the world direct to your inbox.
Daven Wu is the Singapore Editor at Wallpaper*. A former corporate lawyer, he has been covering Singapore and the neighbouring South-East Asian region since 1999, writing extensively about architecture, design, and travel for both the magazine and website. He is also the City Editor for the Phaidon Wallpaper* City Guide to Singapore.
-
 The Subaru Forester is the definition of unpretentious automotive design
The Subaru Forester is the definition of unpretentious automotive designIt’s not exactly king of the crossovers, but the Subaru Forester e-Boxer is reliable, practical and great for keeping a low profile
By Jonathan Bell
-
 Sotheby’s is auctioning a rare Frank Lloyd Wright lamp – and it could fetch $5 million
Sotheby’s is auctioning a rare Frank Lloyd Wright lamp – and it could fetch $5 millionThe architect's ‘Double-Pedestal’ lamp, which was designed for the Dana House in 1903, is hitting the auction block 13 May at Sotheby's.
By Anna Solomon
-
 Naoto Fukasawa sparks children’s imaginations with play sculptures
Naoto Fukasawa sparks children’s imaginations with play sculpturesThe Japanese designer creates an intuitive series of bold play sculptures, designed to spark children’s desire to play without thinking
By Danielle Demetriou
-
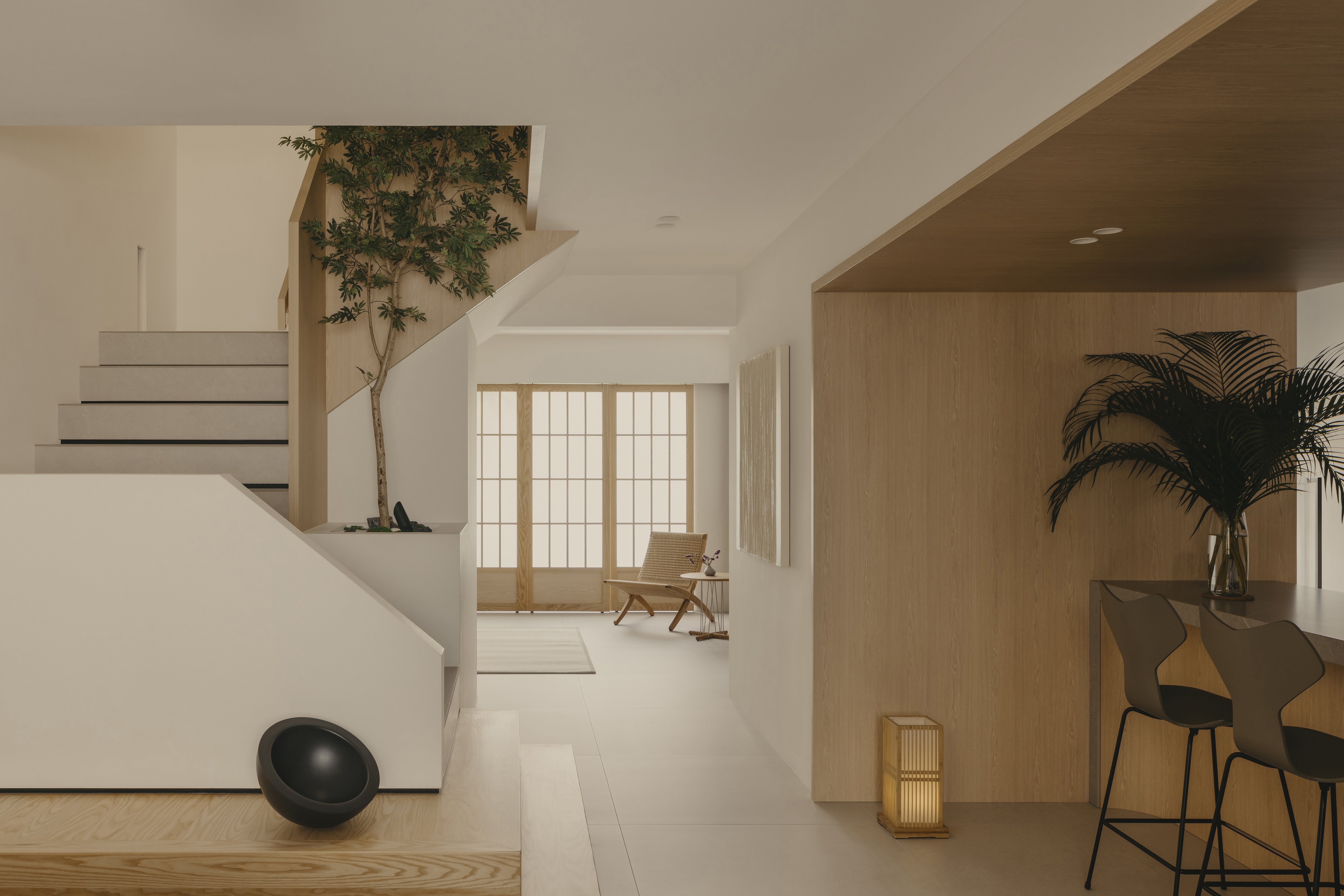 Experience this Singapore apartment’s Zen-like qualities and cocooning urban haven
Experience this Singapore apartment’s Zen-like qualities and cocooning urban havenWelcome to Singapore apartment The Rasidence, a spacious, Zen-like interior by Right Angle Studio
By Daven Wu
-
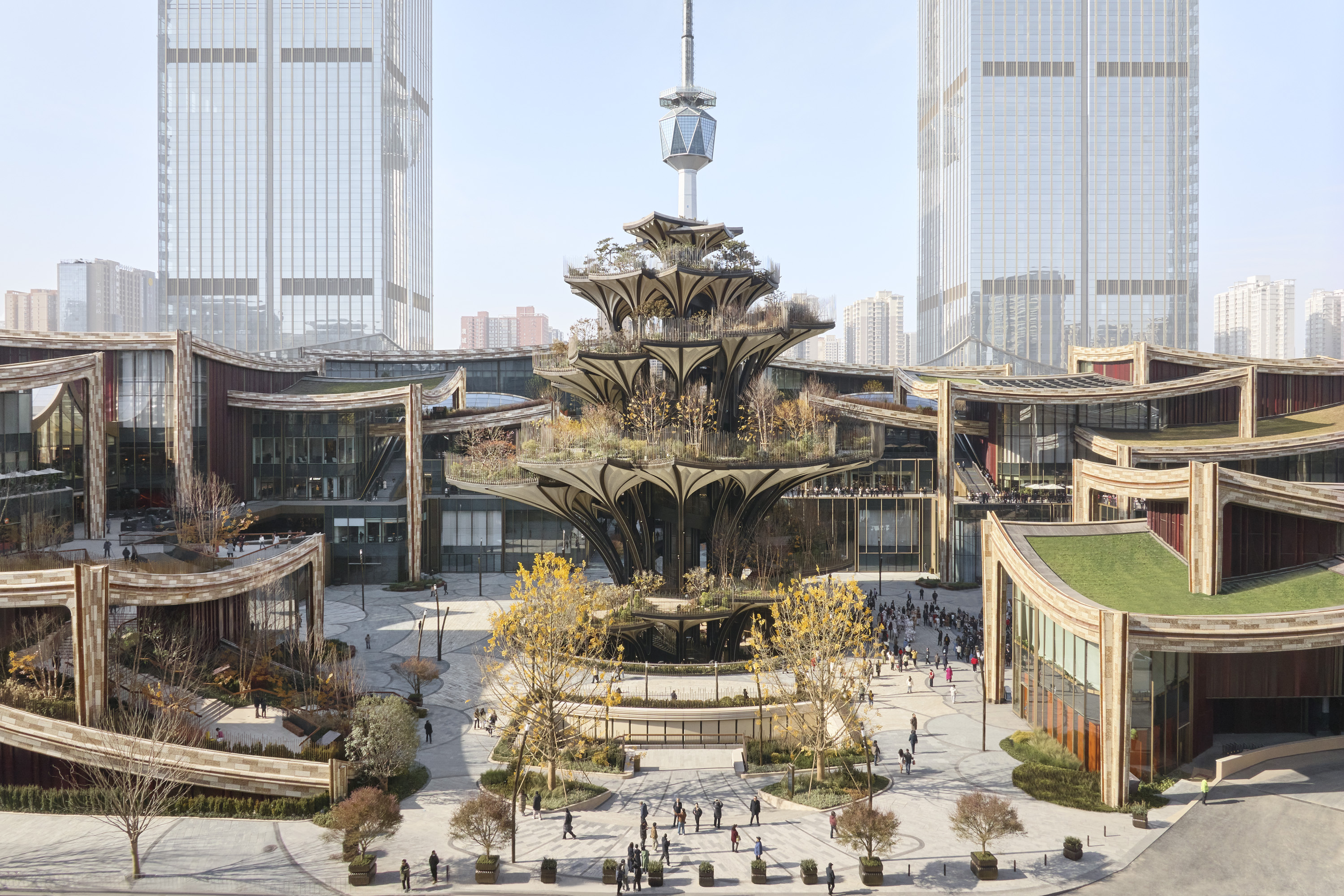 Tour Xi'an's remarkable new 'human-centred' shopping district with designer Thomas Heatherwick
Tour Xi'an's remarkable new 'human-centred' shopping district with designer Thomas HeatherwickXi'an district by Heatherwick Studio, a 115,000 sq m retail development in the Chinese city, opens this winter. Thomas Heatherwick talks us through its making and ambition
By David Plaisant
-
 Wallpaper* Architects’ Directory 2024: meet the practices
Wallpaper* Architects’ Directory 2024: meet the practicesIn the Wallpaper* Architects Directory 2024, our latest guide to exciting, emerging practices from around the world, 20 young studios show off their projects and passion
By Ellie Stathaki
-
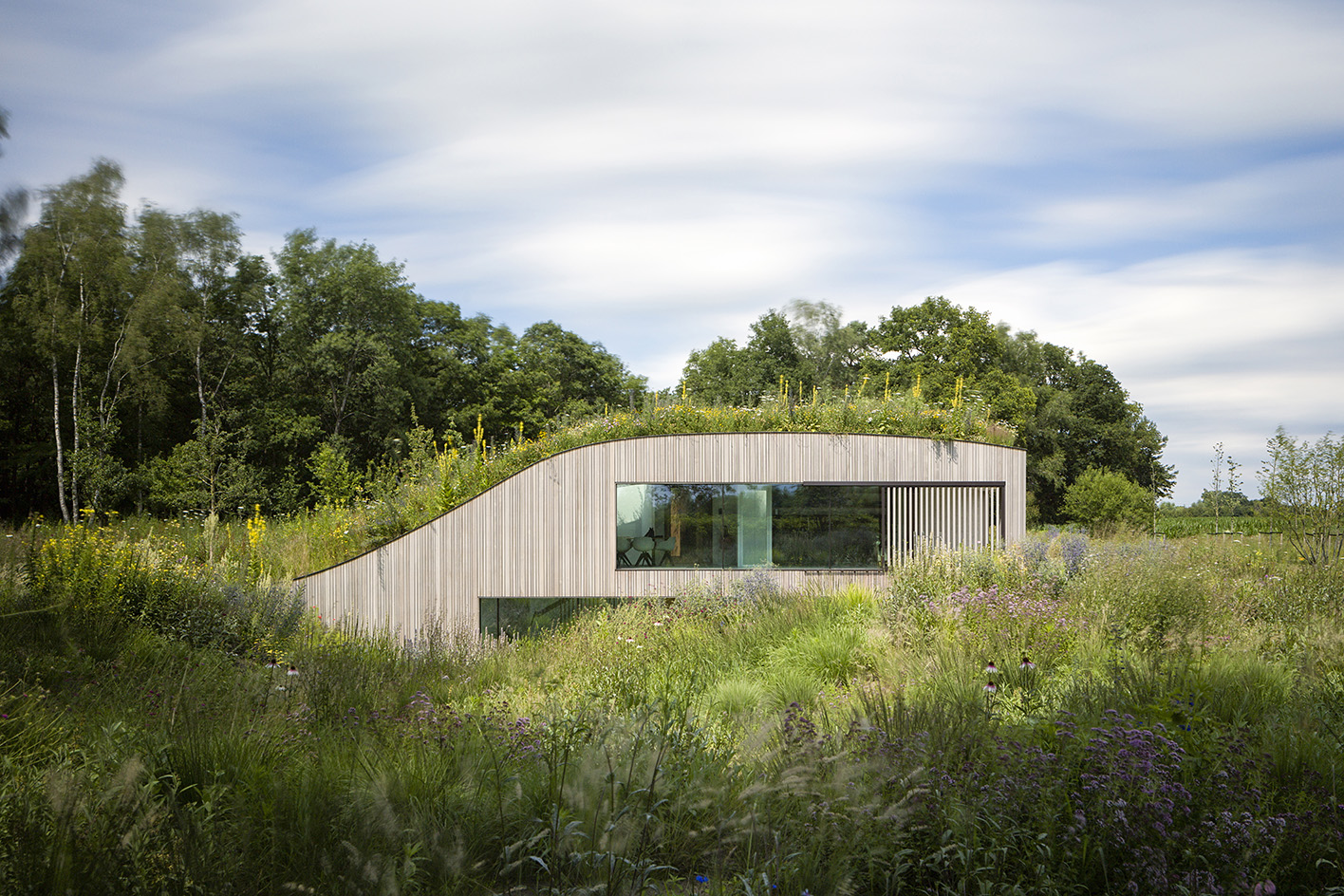 Architectural gardens around the world to soothe the soul
Architectural gardens around the world to soothe the soulFrom small domestic gardens, to nature reserves, urban interventions and local parks, here are some of the finest green projects that place nature at their heart
By Ellie Stathaki
-
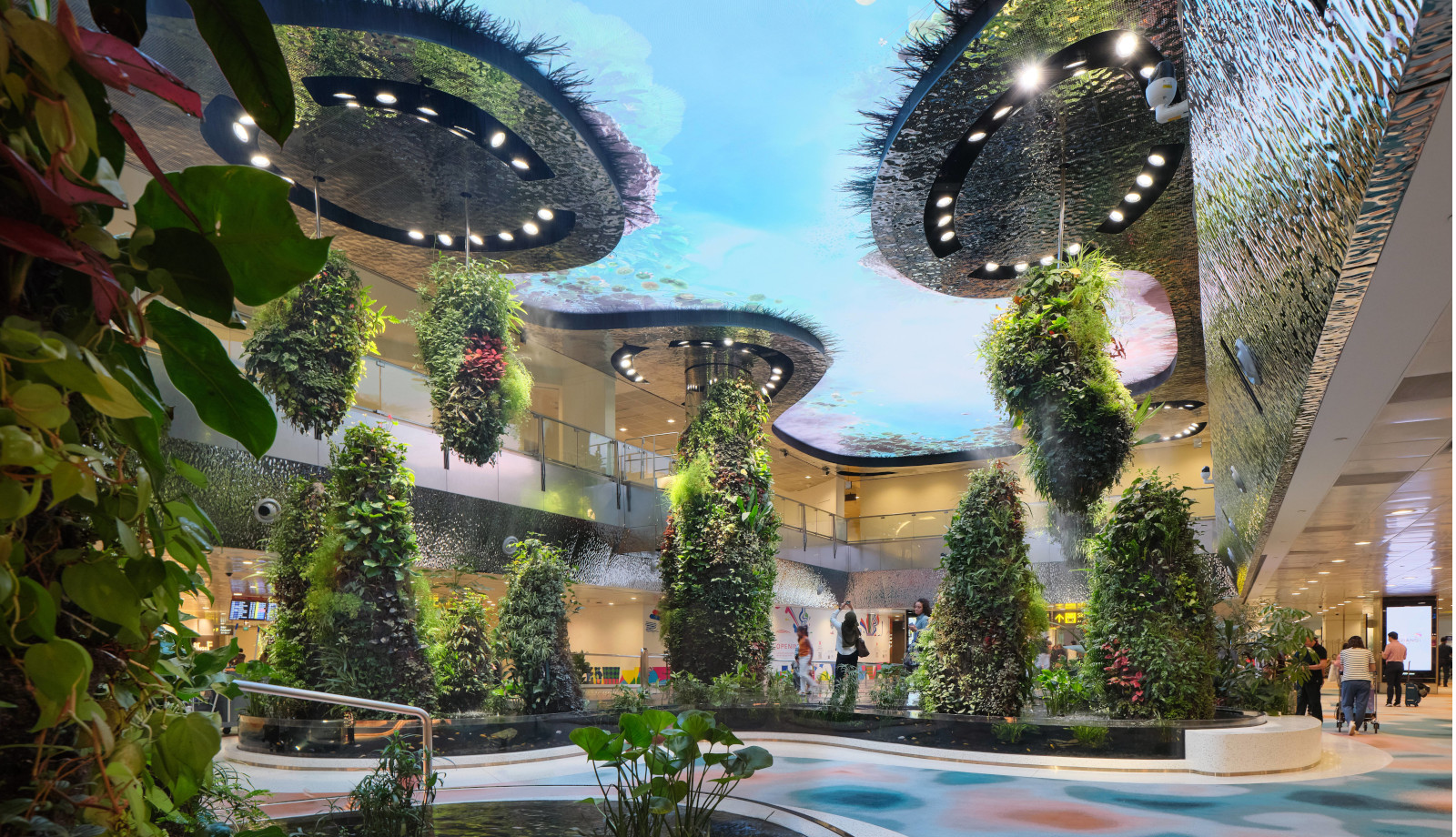 Changi Airport’s Terminal 2 is a relaxing traveller experience that stimulates the senses
Changi Airport’s Terminal 2 is a relaxing traveller experience that stimulates the sensesChangi Airport’s Terminal 2, designed by Boiffils Architecture, is an organic space inspired by Singapore's vegetation, forming a gateway into its garden city
By Tianna Williams
-
 Heatherwick Studio’s Azabudai Hills district launches as Tokyo’s newest city-in-a-city
Heatherwick Studio’s Azabudai Hills district launches as Tokyo’s newest city-in-a-cityTokyo welcomes the Azabudai Hills district, designed by Heatherwick Studio and constructed as a city-in-a-city after over three decades of planning
By Danielle Demetriou
-
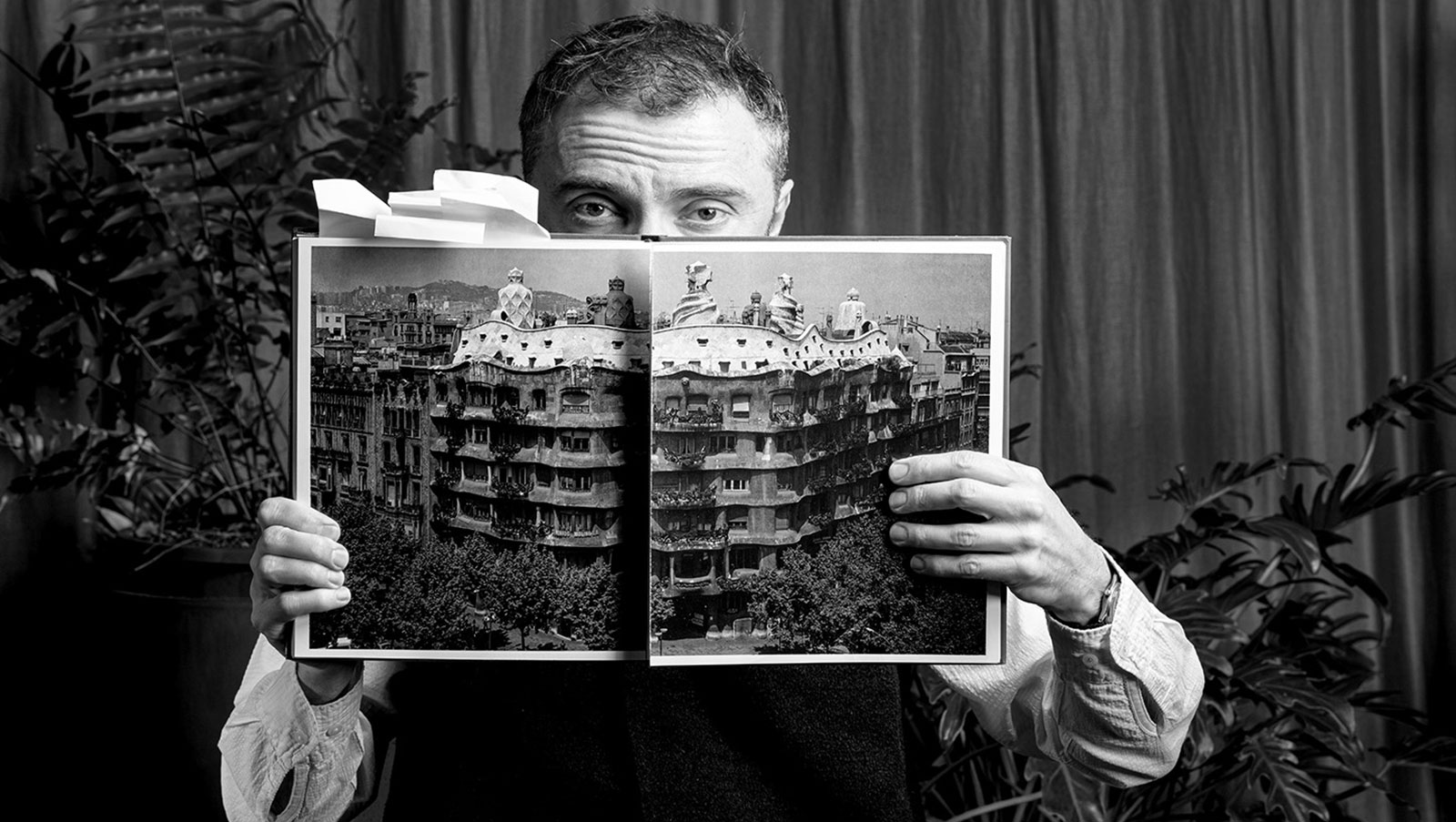 Thomas Heatherwick's 'Humanise' is a book campaigning for joy in architecture
Thomas Heatherwick's 'Humanise' is a book campaigning for joy in architectureThomas Heatherwick's 'Humanise' is a new book - and the start of a campaign - by the designer, arguing against 'boring' buildings
By Ellie Stathaki
-
 Azabudai Hills to bring a slice of wildness to Tokyo’s megacity
Azabudai Hills to bring a slice of wildness to Tokyo’s megacityHeatherwick Studio’s design for Azabudai Hills aims to bring some soulfulness and a slice of wildness to the megacity
By Danielle Demetriou