Forging ahead: Thomas Heatherwick updates us on the Garden Bridge
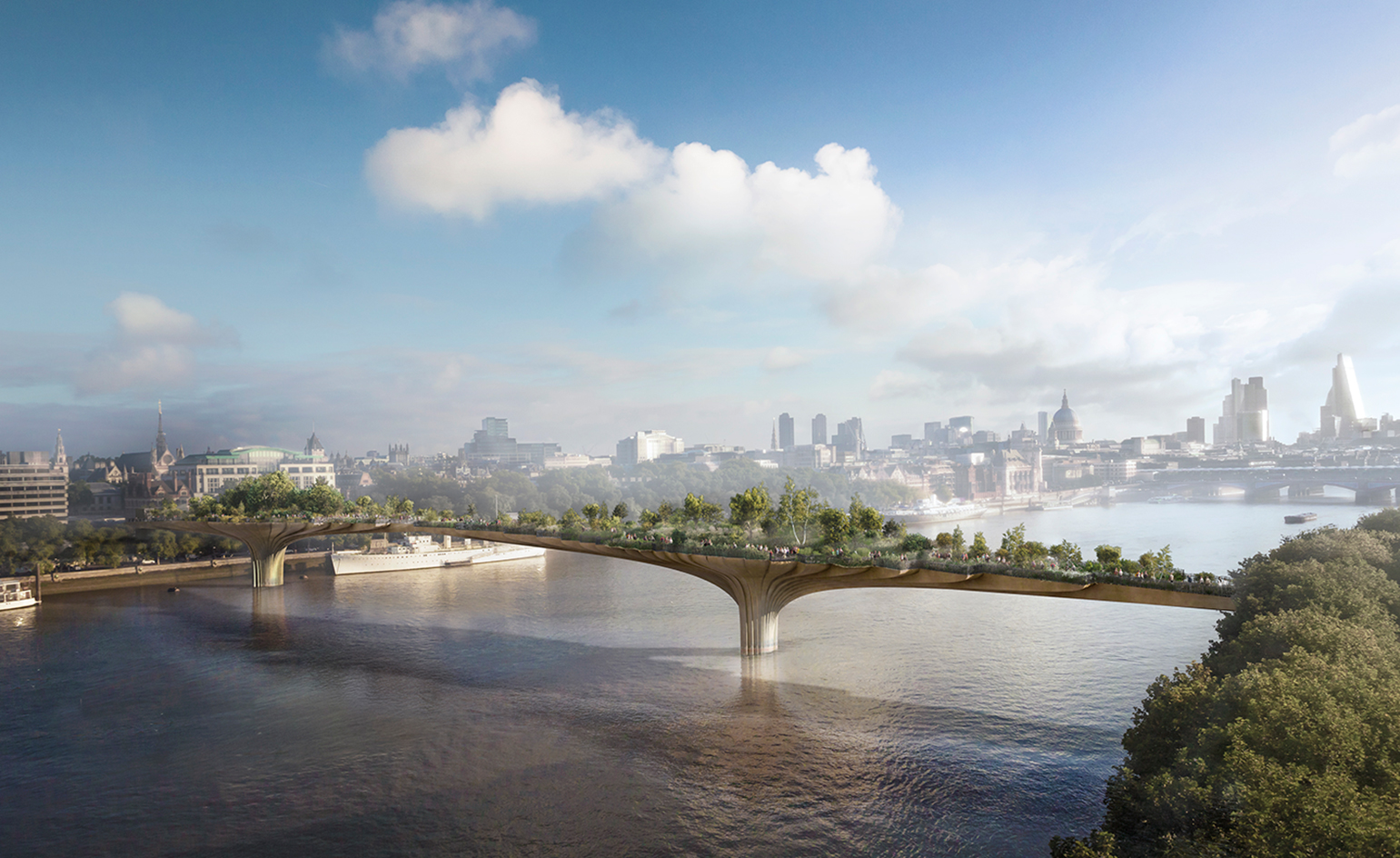
Receive our daily digest of inspiration, escapism and design stories from around the world direct to your inbox.
You are now subscribed
Your newsletter sign-up was successful
Want to add more newsletters?

Daily (Mon-Sun)
Daily Digest
Sign up for global news and reviews, a Wallpaper* take on architecture, design, art & culture, fashion & beauty, travel, tech, watches & jewellery and more.

Monthly, coming soon
The Rundown
A design-minded take on the world of style from Wallpaper* fashion features editor Jack Moss, from global runway shows to insider news and emerging trends.

Monthly, coming soon
The Design File
A closer look at the people and places shaping design, from inspiring interiors to exceptional products, in an expert edit by Wallpaper* global design director Hugo Macdonald.
The swirling grey waters of the Thames are about to be disrupted for the first time in over a decade. This Spring, work begins on two piers between Waterloo Bridge and Blackfriars Bridge, the foundations for the newest and perhaps boldest Thames crossing to date. We spoke to the Garden Bridge's designer, Thomas Heatherwick, about the current state of the project.
'It's at a very exciting stage,' says the designer from his Kings Cross studio. 'We've completed the first full-size mock up section at the factory outside Venice. Now we can inspect the welds and shadow gaps and see how everything meets up.' The first section is a part of a mighty metal jigsaw, forged from roll-bonded copper-nickel, a hard-wearing material suggested by the Arups, the consulting engineers on the project. 'The South Bank is known for concrete, and the north bank for brick and stone,' Heatherwick explains, 'the bridge had to be agnostic. But it's also a harsh context in a salty river with a 6-7m tide.'
The brief called for a structure that's elegant but tough. 'We need a substantial amount of concrete inside to withstand a ship hitting a pier, for example, but we felt raw concrete was just too harsh,' Heatherwick says. Metal was felt to be a complementary solution, but regular shipbuilding steel would have to be regularly repainted. 'That's a big maintenance liability, so a metal that doesn't need painting seemed obvious,' he says, 'stainless steel was a candidate, but it has a cold colouration. Copper-nickel is used in making oilrigs and ship's propellers - it's a bronze-like alloy that doesn't go dark, but it still has a warmth. It's important that the bridge is beautiful from the underside as well as the side. We want something that can take the bashing of the decades with a patina that emerges.'
As the supports fan out from the river to the bank they will taper away to a slender section in the middle, where the planting will be lowest and the views will be best. 'It's really just two planters, their foundations sprouting from the river bed,' the designer explains, 'placed in the only two places the Thames Harbour Master would allow. In a way they're like two ships. They'll be brought by sea from Venice up to Tilbury and then floated down the Thames into place, where they'll be attached to the foundations and then filled with concrete.' On top of the 366m span will go 2500 square metres of planting area, the essential layer that will sustain the garden above, at depths of between 40cm and 2 feet (the High Line, in comparison, has a maximum depth of 45cm).
Heatherwick is adamant that the new structure is a garden first and foremost. 'We're designing it for Dan Pearson's planting,' he explains, 'the hero of a garden bridge is the garden, not the bridge. My studio's job is to hold up the garden.' Pearson has been on board since the beginning and will bring his romantic, wild but structured style to the new garden. 'We felt strongly about the naturalistic dimension,' says Heatherwick, 'there are plenty of formal gardens in London, but this one is intensely naturalistic. People misunderstand it - it's not like a park. Everything has been about having a horticultural element.'
Over the years the planting will evolve, as well as change over the seasons, with the tallest trees eventually topping out at around 15m high. 'We want it to frame London, not create a giant leylandii hedge,' says Heatherwick. As well as the shape and construction of the structure itself, his studio has been closely involved with Arups in planning the four different circulation routes across the bridge, which will be used by an estimated 9,000 commuters a day. 'It's a transformational experience to cross the bridge,' he enthuses, 'your experience will depend on your route, the season and the maturity of the garden. It should be different every time you cross it. I think it will be sensational.'
If the court of public opinion held sway over city planning, it would be a miracle if anything were built in London at all. So far, criticism of the £175m project has focused on the apparent creation of a great slab of corporate space over the Thames, to the possible exclusion of the general public, as well as high profile broadsides against the need for a new bridge at all, particularly in this spot. Heatherwick acknowledges the bridge is largely privately funded, but stresses that the Garden Bridge Trust 'doesn't want it to have an agenda… it's not a royal project or commemorating anything. It's not being branded or named.' Instead, it's a structure engineered for a lifespan of a millennium, designed to evolve and change over the decades. 'It's a platform for Londoners,' he says, 'the project is about the human scale. It's a link, but it's also a place to meet and the best place to see London from.' In 2018, we'll have a chance to discover it for ourselves.
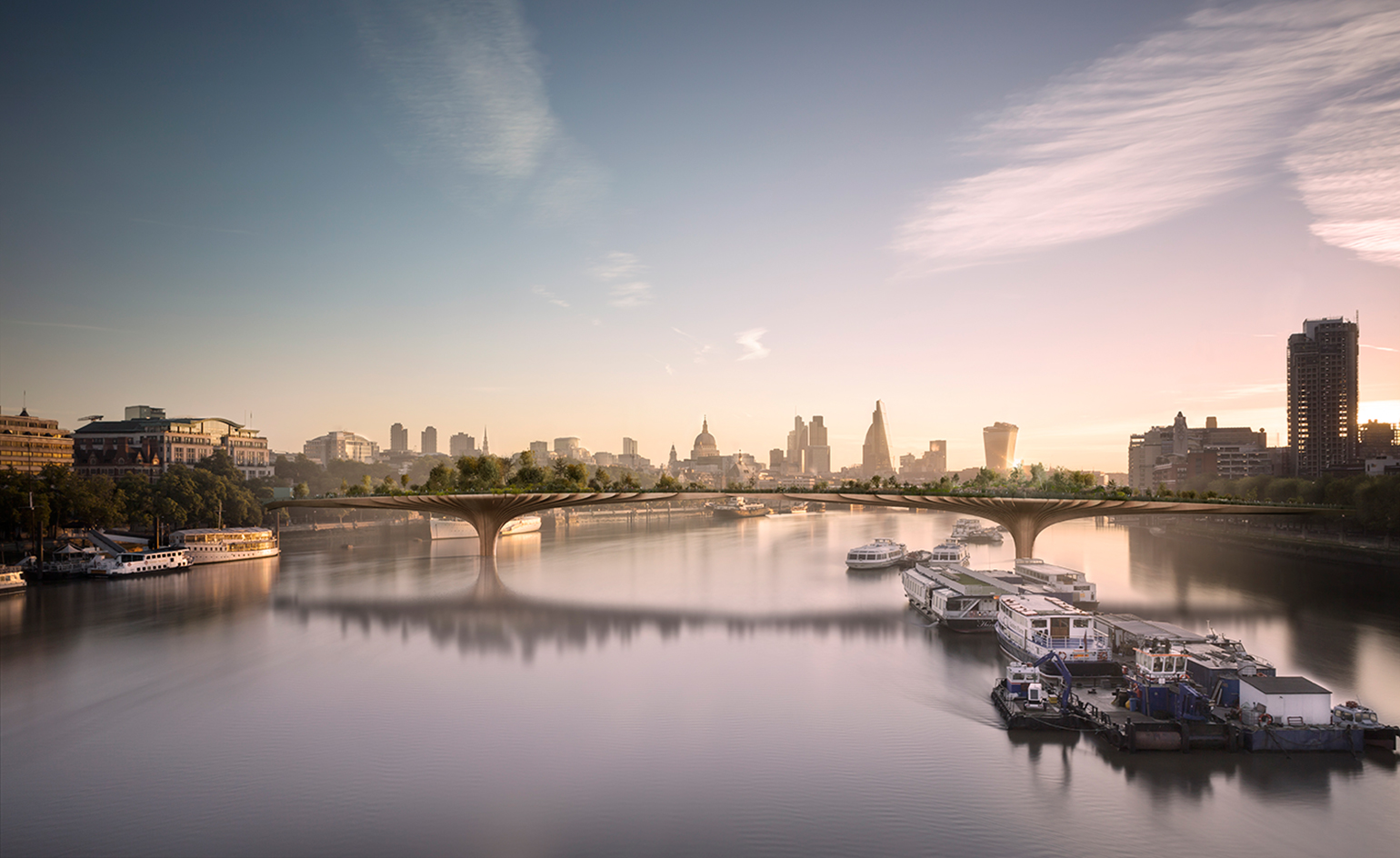
The bridge will be elegant, but tough, and a garden first and foremost, explains Heatherwick.
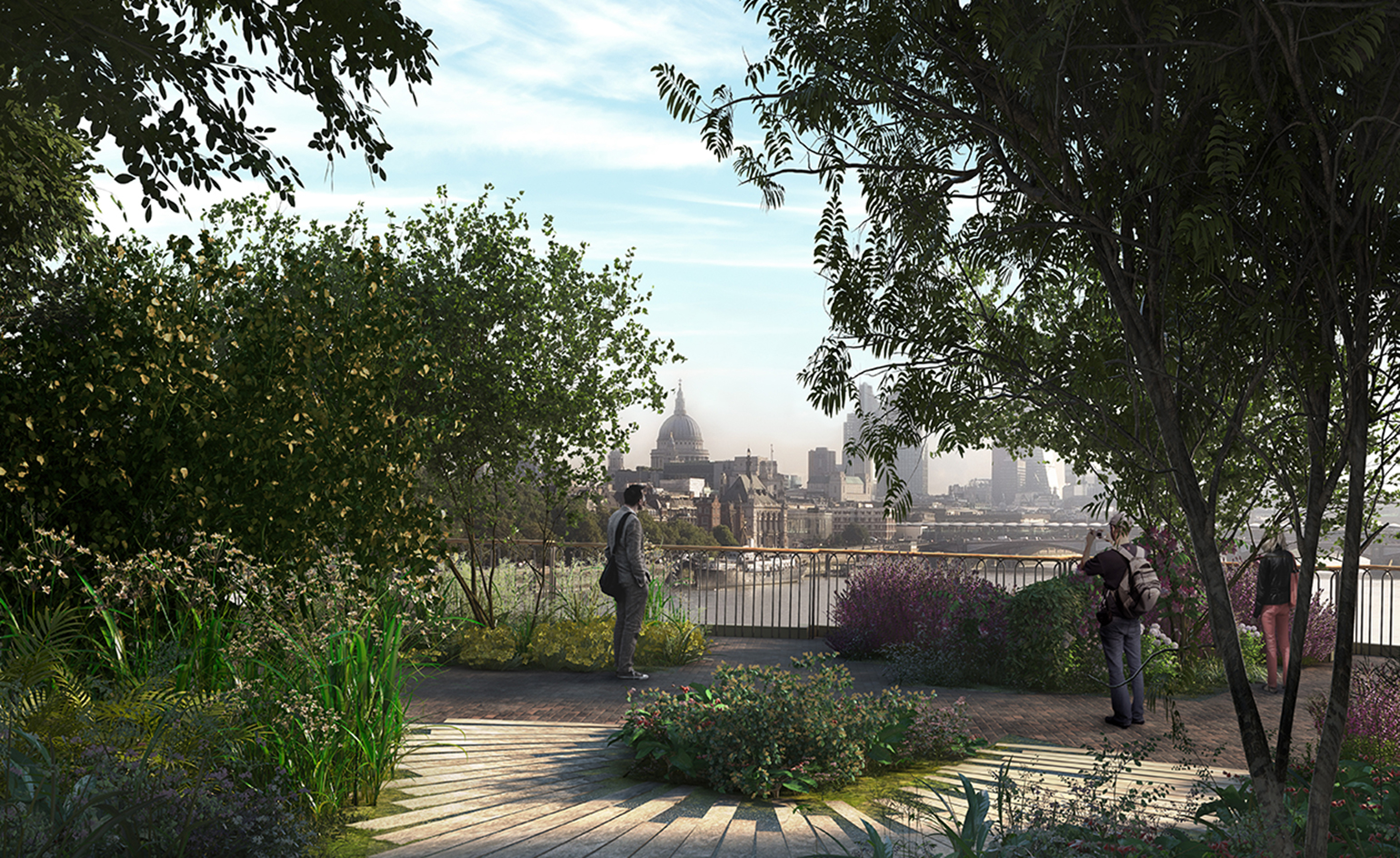
The abundant green elements are created together with Dan Pearson. The garden designer has been on board with the scheme since its beginnings.
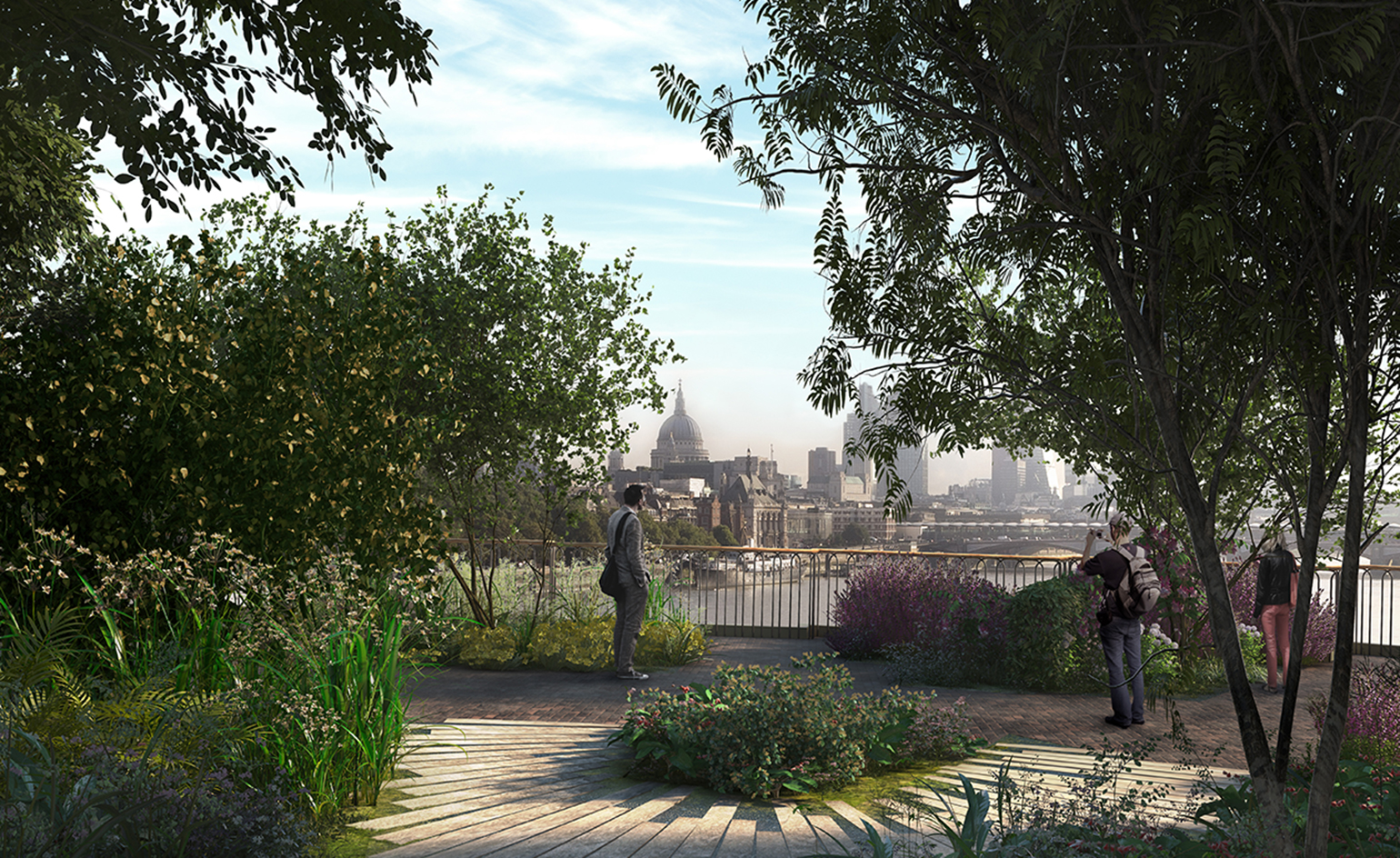
The structure will be forged from roll-bonded copper-nickel, a hard-wearing material suggested
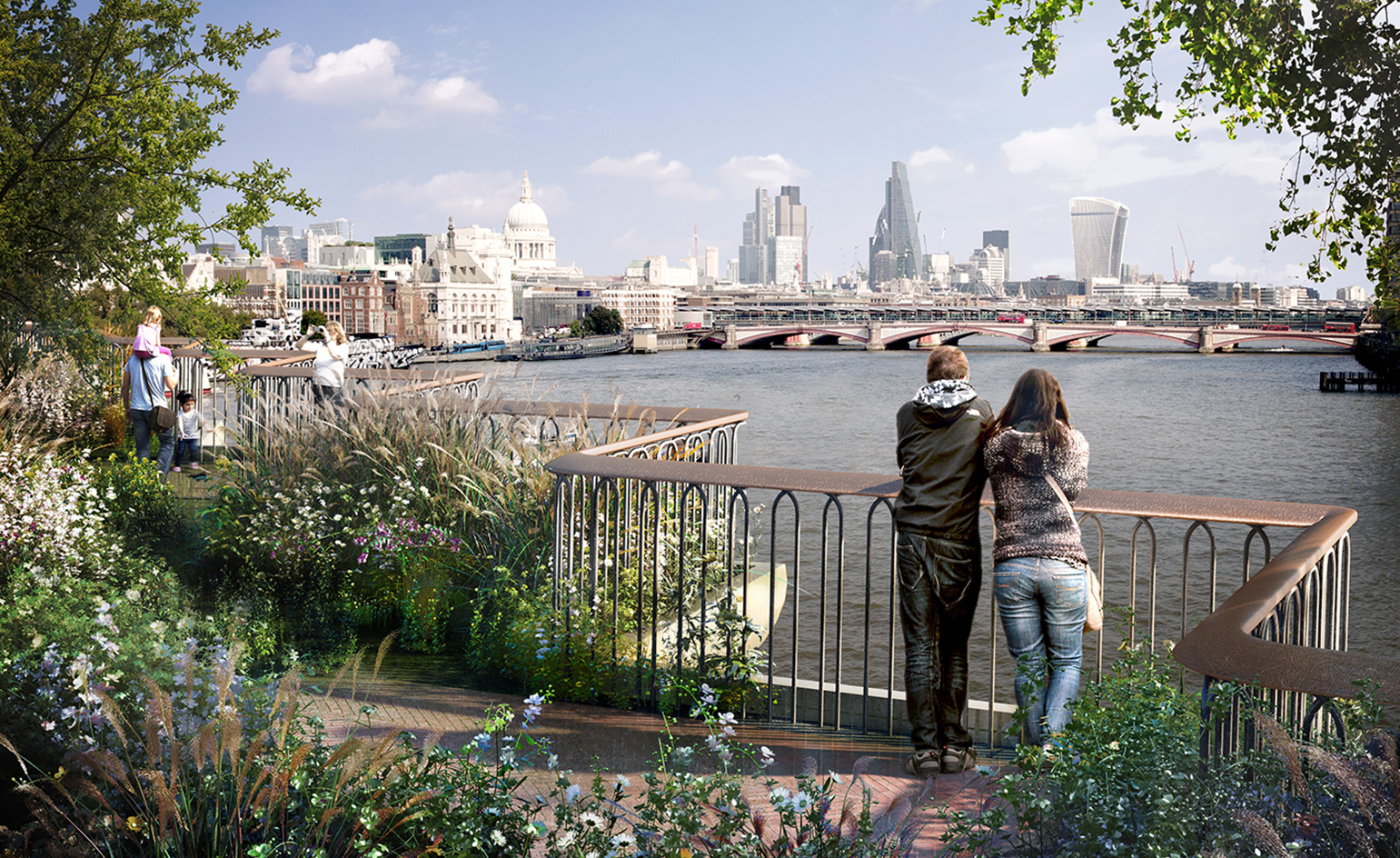
The leafy bridge will be treated more like a garden - with strong horticultural elements - than a park.
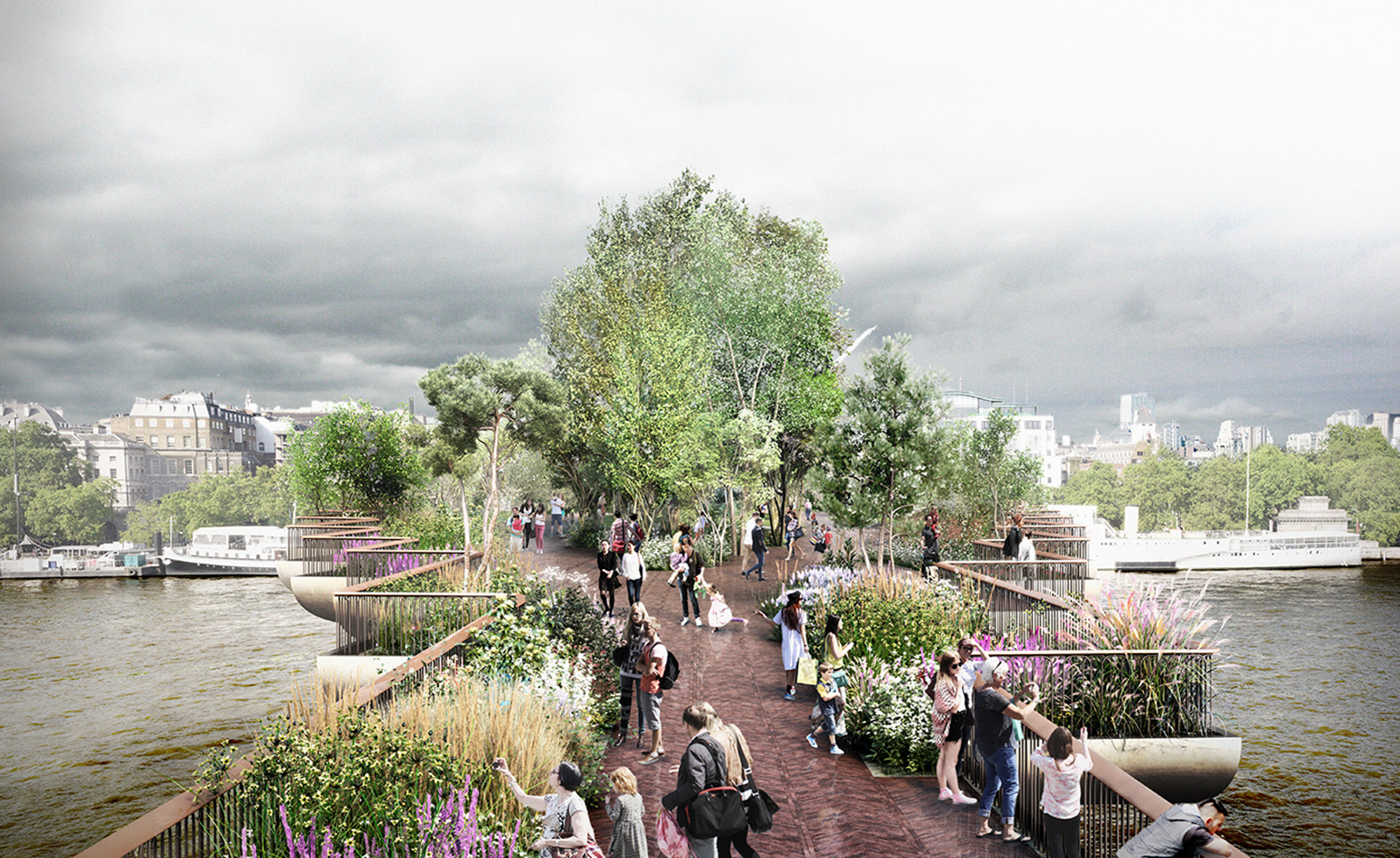
While construction will begin in 2016, the bridge is not expected to complete before 2018.
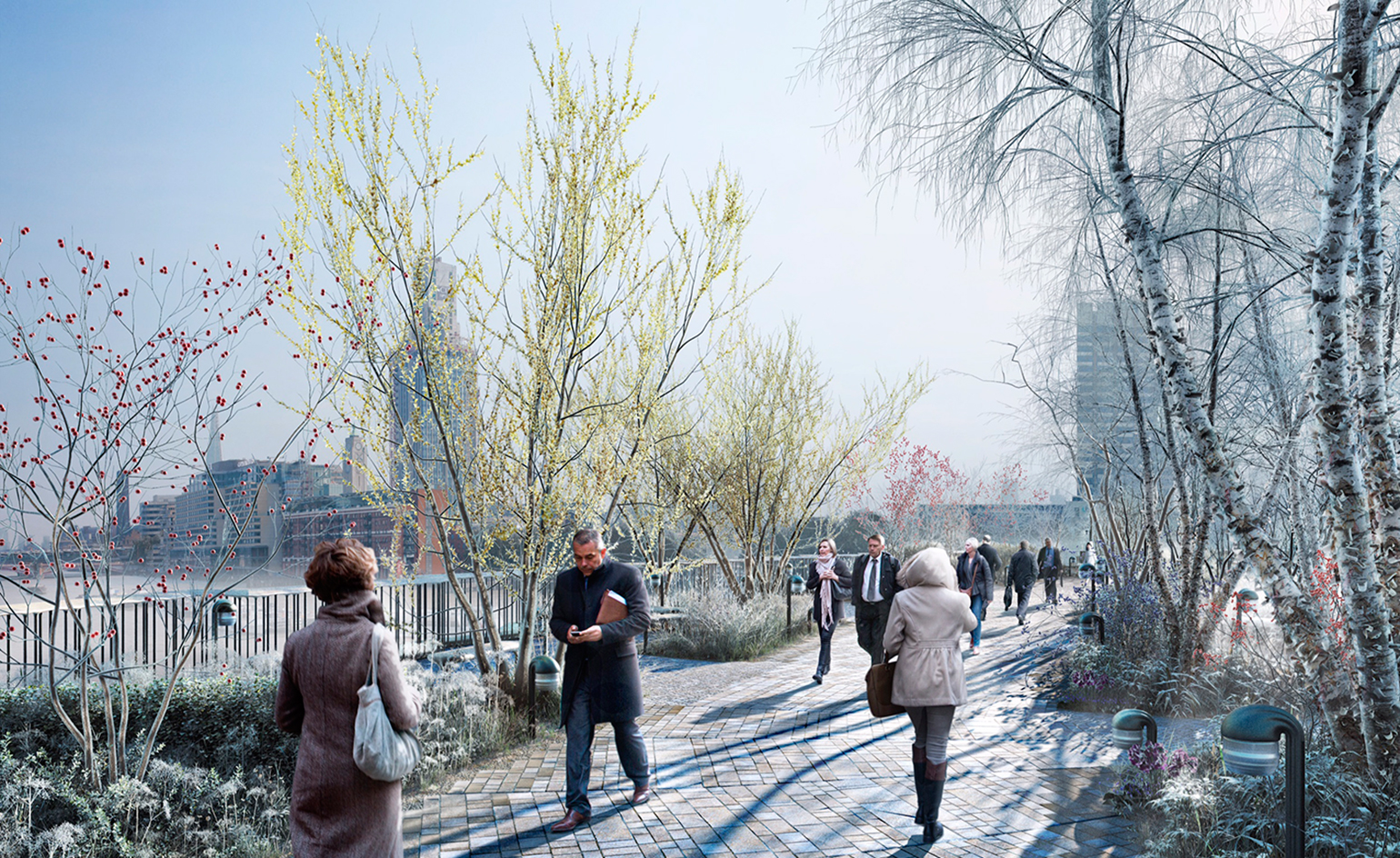
Heatherwick envisions this bridge as a 'platform for Londoners', a place to meet and see London from.
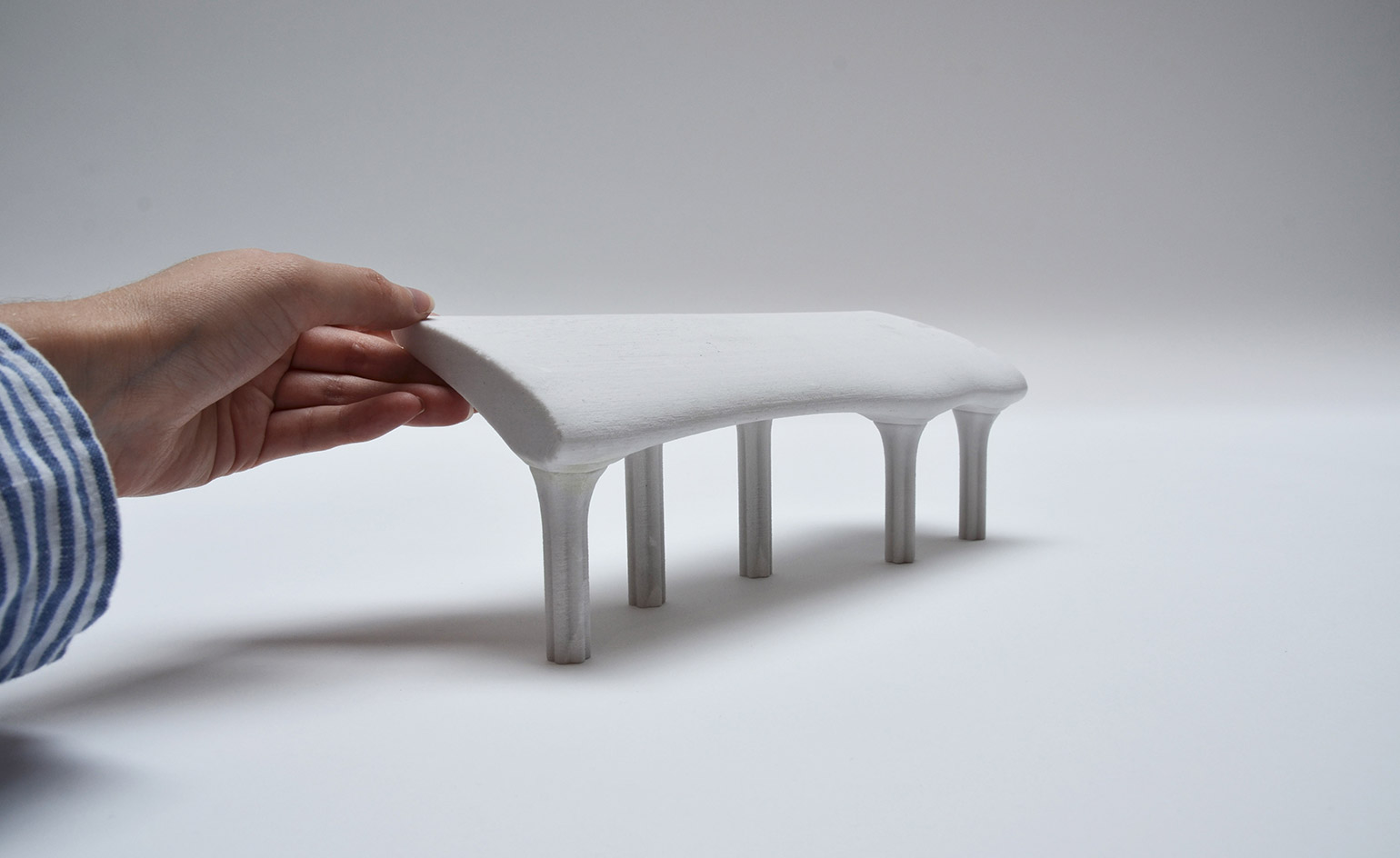
The Heatherwick team worked extensively with 3D prints at the studio to prototype and test a range of details of the bridge, including the balustrade.
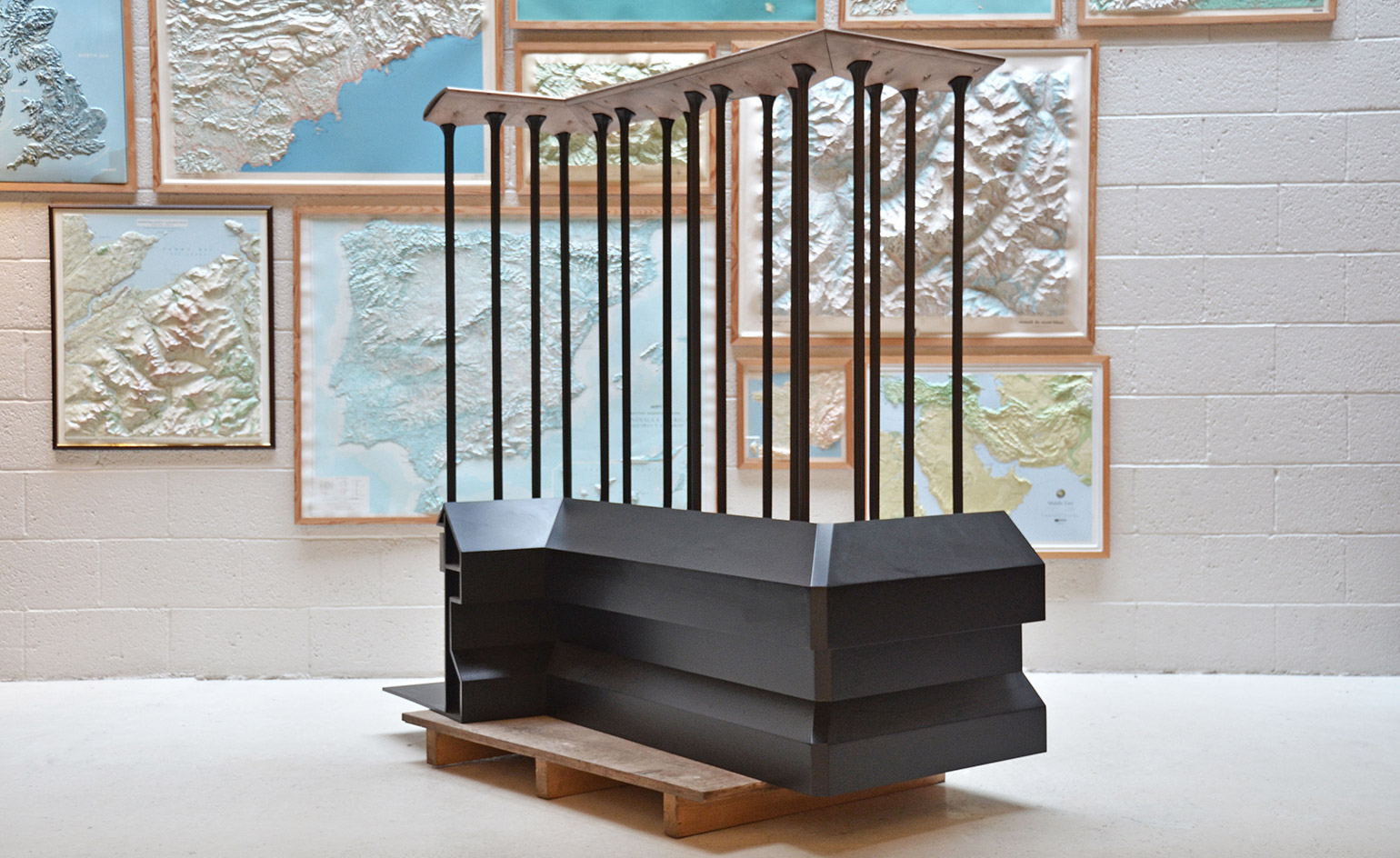
The balustrade also exists as a full scale, 1:1 mock up at the designer's London studio.
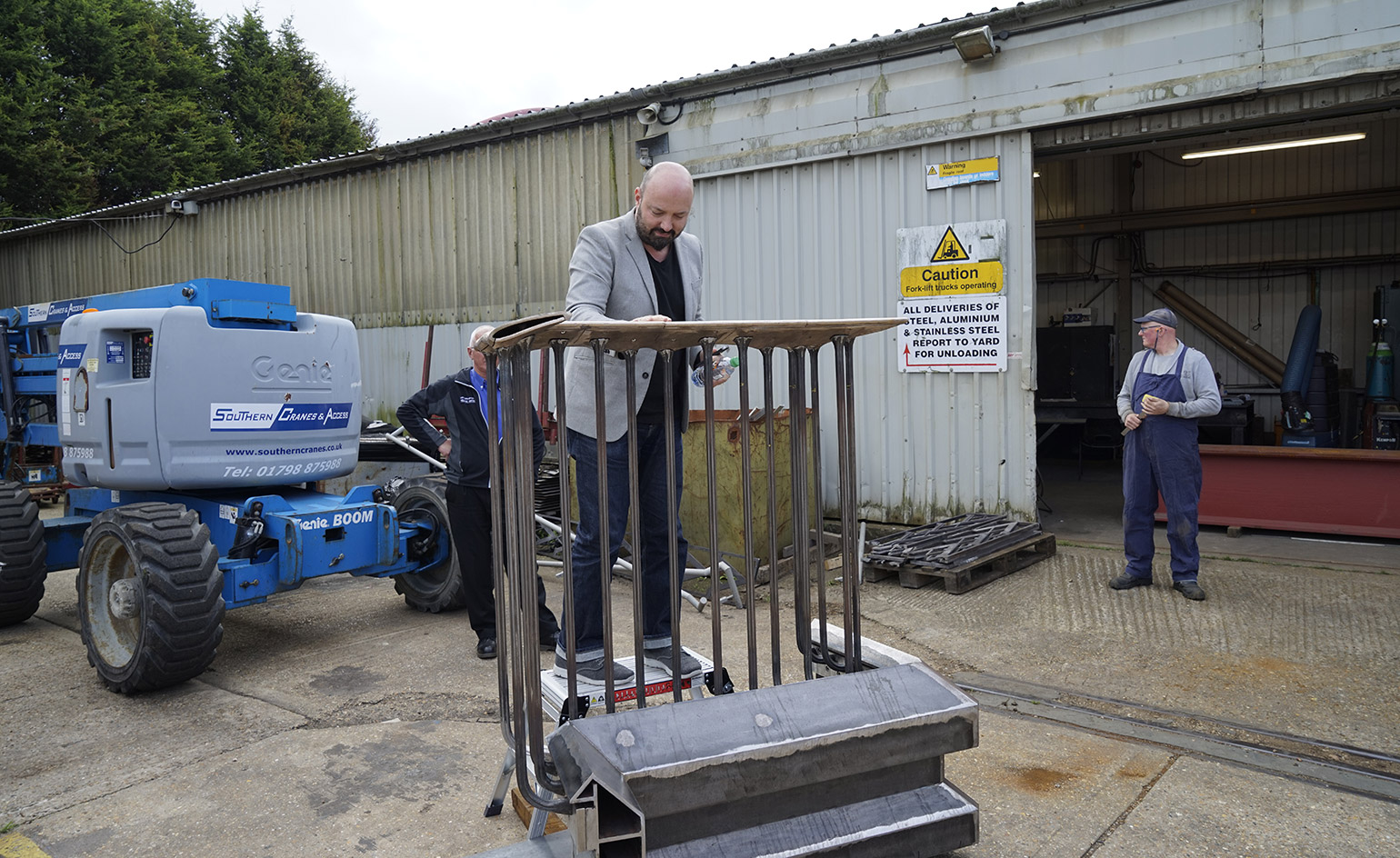
Earlier this year, the team visited both Littlehampton Welding (pictured here)....
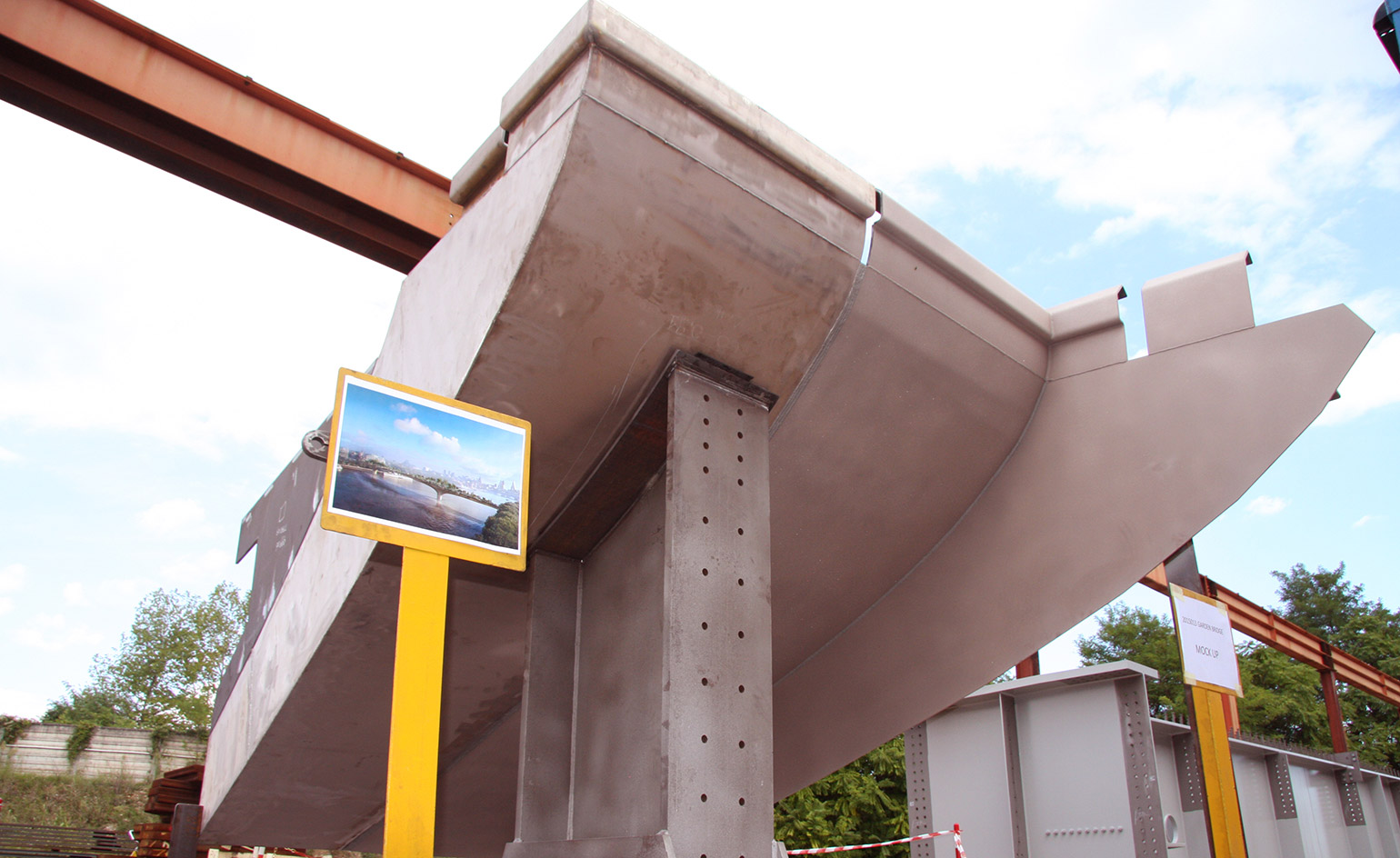
...and Cimolai (near Venice, Italy, pictured here) to check the progress of more ongoing prototypes.
INFORMATION
For more information on Heatherwick Studio visit the website
Receive our daily digest of inspiration, escapism and design stories from around the world direct to your inbox.
Jonathan Bell has written for Wallpaper* magazine since 1999, covering everything from architecture and transport design to books, tech and graphic design. He is now the magazine’s Transport and Technology Editor. Jonathan has written and edited 15 books, including Concept Car Design, 21st Century House, and The New Modern House. He is also the host of Wallpaper’s first podcast.