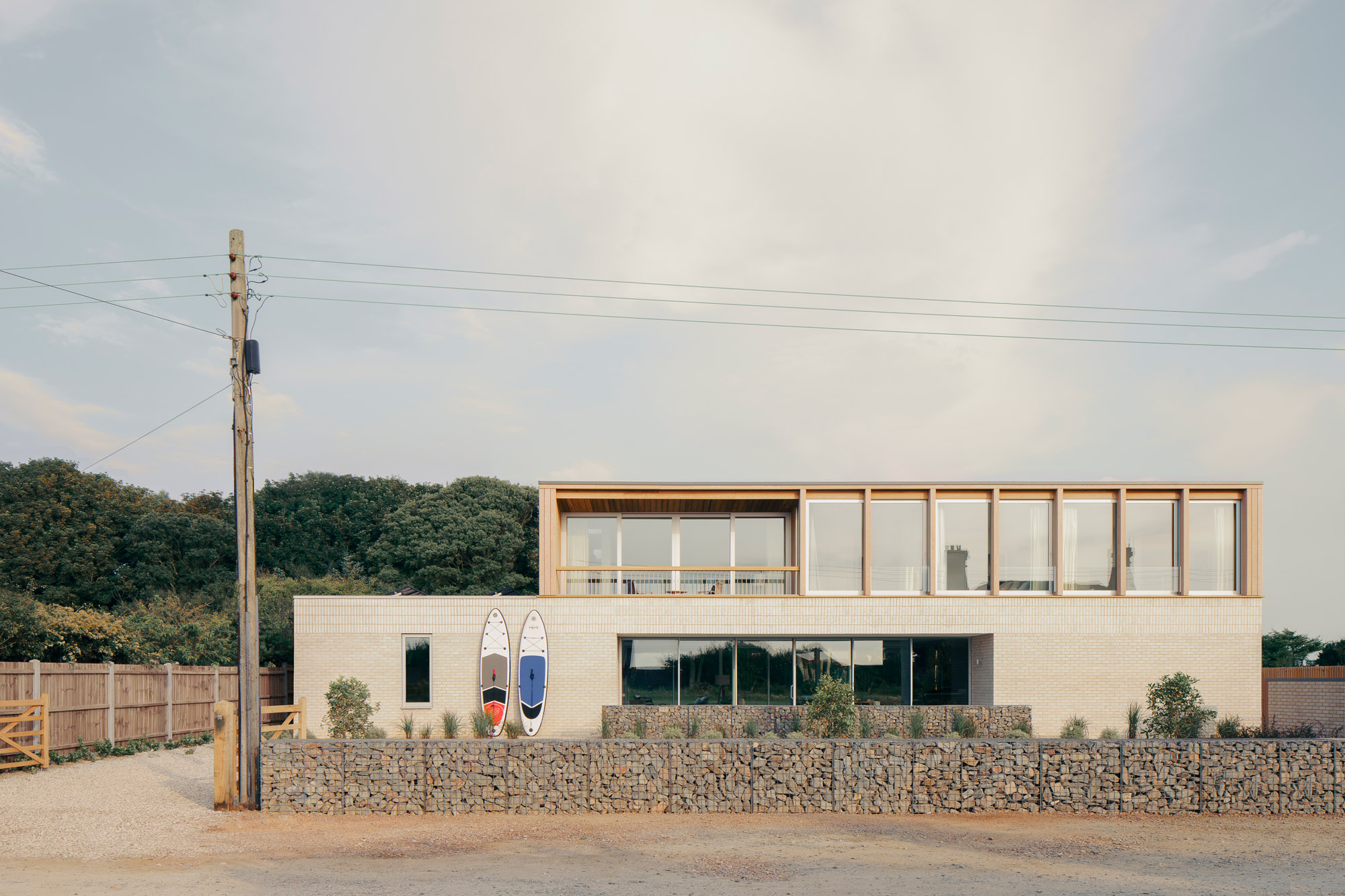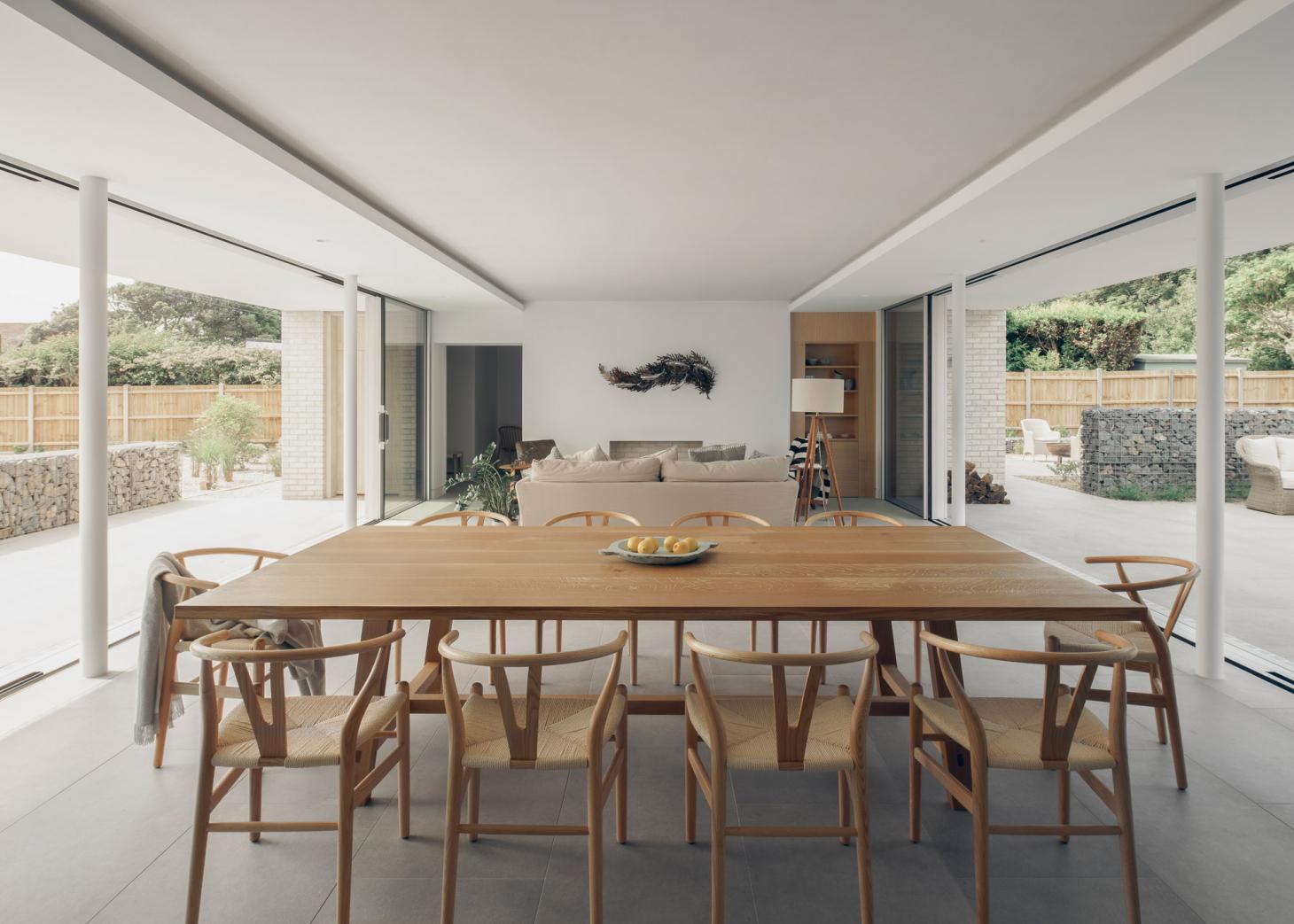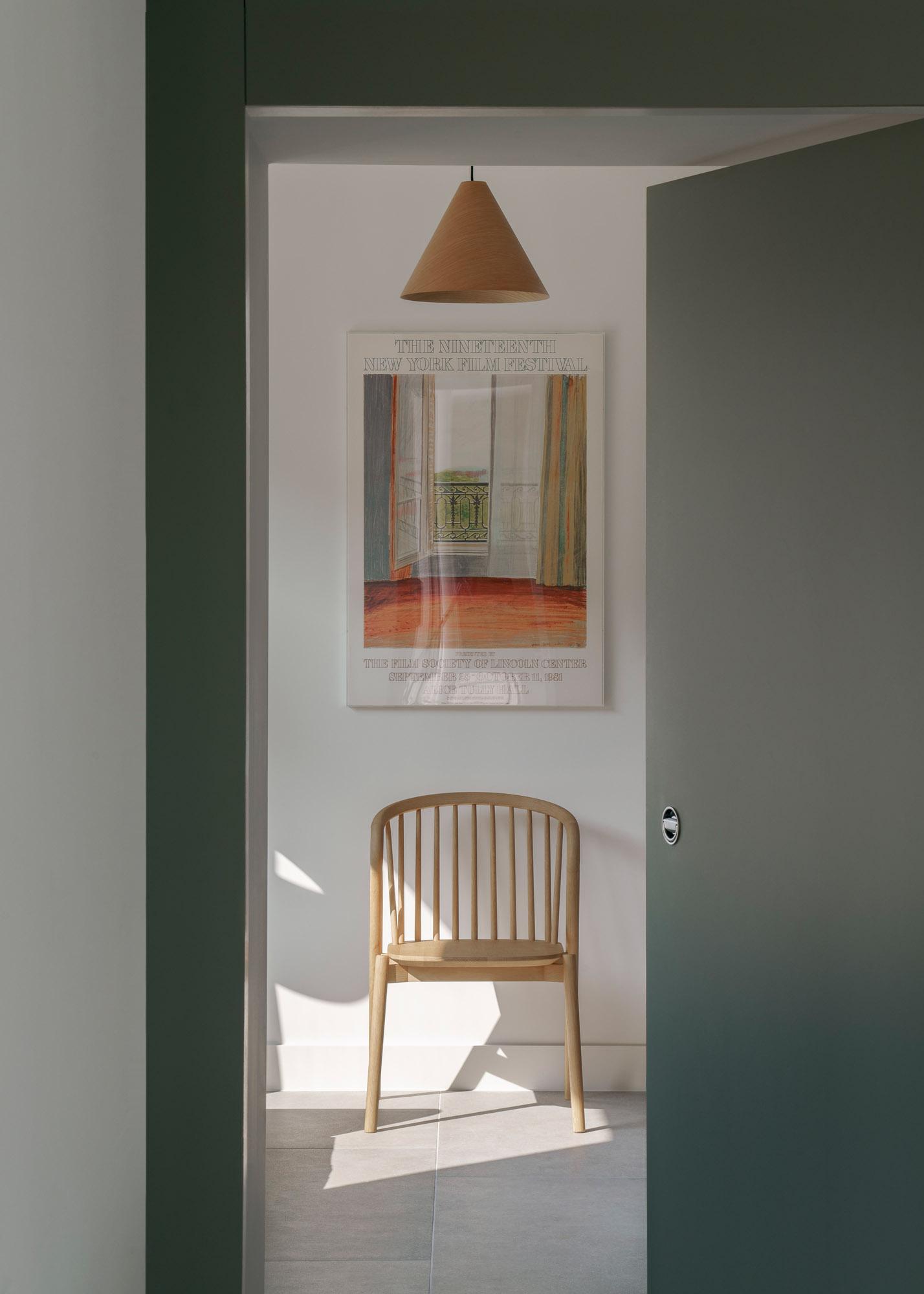IF_DO’s Thorpeness Beach House adds contemporary charm to UK seaside village
IF_DO’s resolutely contemporary coastal retreat swims against the tide in the quaint seaside village of Thorpeness, Suffolk

Nick Dearden
Once upon a time there was a man who had a dream about the ideal British holiday. So he bought a large piece of land by the sea in Suffolk and set about creating a fantasy village that embodied the perfect seaside experience. Quaint buildings in mock-Tudor style? Check. A picturesque long shingle beach? Check. An idyllic lake with little islands, a golf course, a family atmosphere, and an architectural folly in the shape of a converted water tower? Check, check, check, check. Welcome to Thorpeness, the perfectly orchestrated getaway born out of one man’s vision in the 1910s. The man was Glencairn Stuart Ogilvie; and what he initially created as a retreat for his family and friends slowly became a popular resort for a new wave of visitors, as some houses were sold later in the 20th century. Fast forward a few decades and this unusual and somewhat eccentric setting is where London-based architecture studio IF_DO was invited to create its very first completed residential new-build: a Thorpeness beach house set near the shore.
The clients are Suffolk-based farmers who wanted a local holiday base where they could spend time in the summer with their extended family. Their brief was for a multigenerational home for the owners’ family of five and a set of grandparents, with extra guest space for more relatives to visit and stay over. The site, originally occupied by a dilapidated house that had to be dismantled, is generous and located at the edge of the village, a stone’s throw from the beach and among a row of homes designed by local modernist Glyn Hollister in the 1960s.

The open-plan living area features a bespoke dining table by Lavenham Joinery and a wall sculpture by Jason Sweeney
Views towards the beach and respect for the architectural context and nature were just as important in the design process as the clients’ wishes, which involved mostly programme and practicality, as they were less fixated on a particular aesthetic. ‘They live in a traditional Victorian farmhouse, so our design really puts them out of their comfort zone in many ways,’ says Al Scott, who set up IF_DO in 2014 together with Sarah Castle and Thomas Bryans. ‘But they were unbelievably trusting. They didn’t lose their cool, gave us a challenge and were all-around amazing clients.’
The two-level structure, a low and modest arrangement of orthogonal volumes featuring buff brick and larch to reflect the colours of the surrounding nature, is formed a bit like a bridge. Two solid-looking brick volumes bookend a large open-plan living space wrapped in glass, while above it sits a lighter-feeling wood-clad pavilion and balcony. ‘We treated it like a large deck connecting the front and the garden,’ says Bryans. ‘This is not a full-time home. It was about the idea of what a beach house should be, and about very informal family living.’ The grandparents’ quarters (with their own private garden) and guest rooms are located at one end of the house, and the entrance hall and utility areas are on the other side. The family’s bedrooms and an extra family room are located upstairs.
When the floor-to-ceiling living space windows are drawn back, the whole ground floor opens to the elements, leading the eye towards carefully planned sea vistas between the houses on the opposite side of the street. ‘It’s a serene, calm environment that is open and exposed in the best way. In the summer, when it’s all open, people passing by stop and gawp,’ Scott continues. ‘And I can tell you, it divides opinion – as every piece of good architecture should.’

The door to the ground-floor family room opens on a 1981 poster by David Hockney. The entire floor is finished in subtle, hard-wearing Cerim tiles by Florim. Art placement: Stephen Walton
Attention to detail was critical, and even with a tight budget, the design feels cared for and luxurious. For example, the buff brick of the façade is arranged in both vertical stack and regular horizontal bond, with each direction having a slightly different tone to add depth and nuance to the elevation.
This being the studio’s first ground-up new house, it embodies a lot of ideas that the trio had explored over the years, but hadn’t yet had the chance to apply to a residential design. The project came to them in 2017, just as they had won the Dulwich Pavilion competition – arguably the project that thrust them into the architectural spotlight – and there are undeniably common threads running between the two designs.
Wallpaper* Newsletter
Receive our daily digest of inspiration, escapism and design stories from around the world direct to your inbox.
‘Formally, the house’s concept sketch is sort of a version of the Dulwich Pavilion one,’ says Bryans. ‘But contextuality is very important here, as with every project of ours. The ideas explored, of openness, the relationship between indoors and outdoors, and the built and natural setting, work incredibly well here because of the landscape and the 1960s projects around it, all of which it hopefully echoes.’ And echo it, it definitely does, making this humble beach house the newest evolution in the century-long architectural tale that is Thorpeness.
INFORMATION
ifdo.co
Ellie Stathaki is the Architecture & Environment Director at Wallpaper*. She trained as an architect at the Aristotle University of Thessaloniki in Greece and studied architectural history at the Bartlett in London. Now an established journalist, she has been a member of the Wallpaper* team since 2006, visiting buildings across the globe and interviewing leading architects such as Tadao Ando and Rem Koolhaas. Ellie has also taken part in judging panels, moderated events, curated shows and contributed in books, such as The Contemporary House (Thames & Hudson, 2018), Glenn Sestig Architecture Diary (2020) and House London (2022).
-
 All-In is the Paris-based label making full-force fashion for main character dressing
All-In is the Paris-based label making full-force fashion for main character dressingPart of our monthly Uprising series, Wallpaper* meets Benjamin Barron and Bror August Vestbø of All-In, the LVMH Prize-nominated label which bases its collections on a riotous cast of characters – real and imagined
By Orla Brennan
-
 Maserati joins forces with Giorgetti for a turbo-charged relationship
Maserati joins forces with Giorgetti for a turbo-charged relationshipAnnouncing their marriage during Milan Design Week, the brands unveiled a collection, a car and a long term commitment
By Hugo Macdonald
-
 Through an innovative new training program, Poltrona Frau aims to safeguard Italian craft
Through an innovative new training program, Poltrona Frau aims to safeguard Italian craftThe heritage furniture manufacturer is training a new generation of leather artisans
By Cristina Kiran Piotti
-
 A new London house delights in robust brutalist detailing and diffused light
A new London house delights in robust brutalist detailing and diffused lightLondon's House in a Walled Garden by Henley Halebrown was designed to dovetail in its historic context
By Jonathan Bell
-
 A Sussex beach house boldly reimagines its seaside typology
A Sussex beach house boldly reimagines its seaside typologyA bold and uncompromising Sussex beach house reconfigures the vernacular to maximise coastal views but maintain privacy
By Jonathan Bell
-
 This 19th-century Hampstead house has a raw concrete staircase at its heart
This 19th-century Hampstead house has a raw concrete staircase at its heartThis Hampstead house, designed by Pinzauer and titled Maresfield Gardens, is a London home blending new design and traditional details
By Tianna Williams
-
 An octogenarian’s north London home is bold with utilitarian authenticity
An octogenarian’s north London home is bold with utilitarian authenticityWoodbury residence is a north London home by Of Architecture, inspired by 20th-century design and rooted in functionality
By Tianna Williams
-
 The dream of the flat-pack home continues with this elegant modular cabin design from Koto
The dream of the flat-pack home continues with this elegant modular cabin design from KotoThe Niwa modular cabin series by UK-based Koto architects offers a range of elegant retreats, designed for easy installation and a variety of uses
By Jonathan Bell
-
 A Norfolk bungalow has been transformed through a deft sculptural remodelling
A Norfolk bungalow has been transformed through a deft sculptural remodellingNorth Sea East Wood is the radical overhaul of a Norfolk bungalow, designed to open up the property to sea and garden views
By Jonathan Bell
-
 A new concrete extension opens up this Stoke Newington house to its garden
A new concrete extension opens up this Stoke Newington house to its gardenArchitects Bindloss Dawes' concrete extension has brought a considered material palette to this elegant Victorian family house
By Jonathan Bell
-
 A former garage is transformed into a compact but multifunctional space
A former garage is transformed into a compact but multifunctional spaceA multifunctional, compact house by Francesco Pierazzi is created through a unique spatial arrangement in the heart of the Surrey countryside
By Jonathan Bell