Green house: AGi Architects design a home for outdoor living in Kuwait
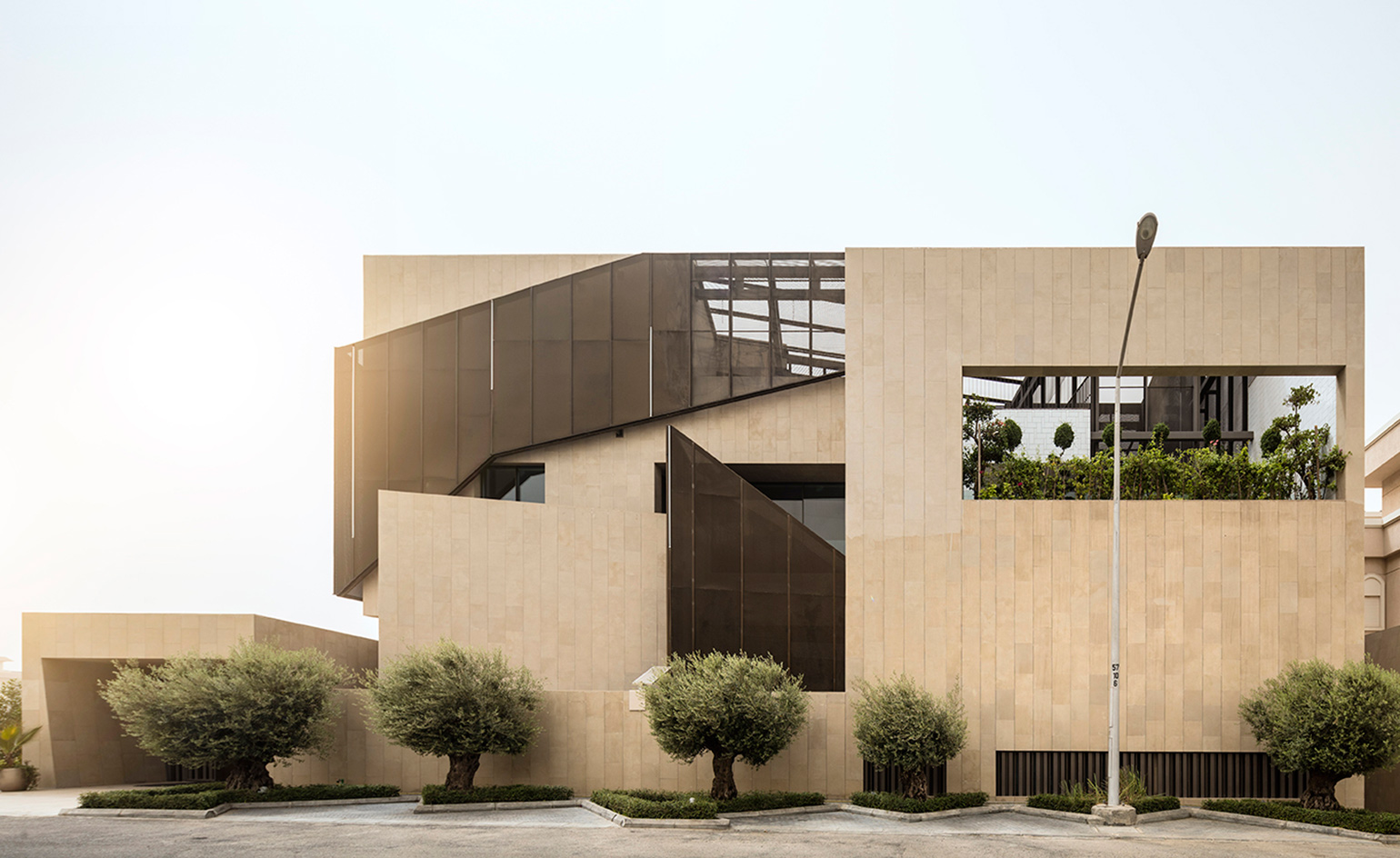
A family came to AGi Architects with the challenge of designing a house that would allow them to live outside 365 days a year, even in the midst of the Kuwaiti summer, when temperatures soar to over 40°C. Architects Joaquín Pérez-Goicoechea and Nasser Abulhasan – principals and founders of AGi – decided to use gardens to solve this request, weaving outdoor living into the fabric of the home while creating three spaces for different activities, times of the day and seasons.
They examined the behaviour of the family to define the purposes of the outdoor spaces. ‘Due to the extreme Kuwaiti climate we decided to stratify the external uses according to the period of the year and the hours of the day in which these activities could be developed, and accordingly we designed three gardens,’ says Pérez-Goicoechea.
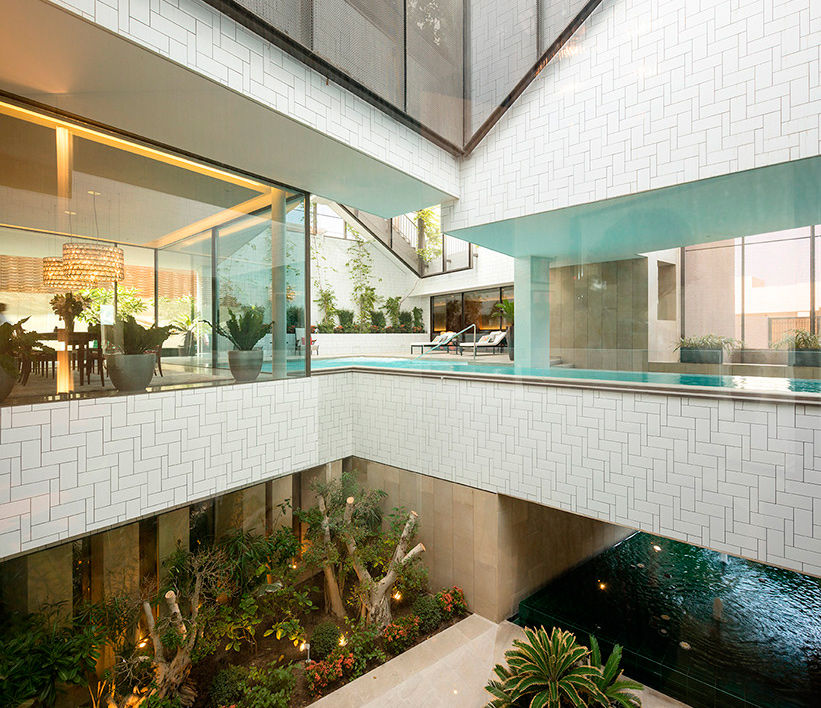
Exterior stairways and corridors allow outdoor living to become a part of daily life at Three Gardens House
The ‘wet garden’ with pool and fountain exists at the core of the house, to be used during the hot season and connecting all the social living spaces together; while the winter garden, a more relaxed and private space, sits up on the roof where a shaded terrace opens up views to the sea. The summer garden is 4m below street level, where a waterfall has a cooling effect, stimulating evapotranspiration to the upper levels of the house.
While there are three gardens, it was also important that they felt like they were all part of the same house. ‘They are three and one at the same time,’ says Abulhasan. ‘The main design challenge we faced was to give to the three gardens their own identity, but at the same time unify them as a single outer space,’ he continues. Once the gardens had been designed, the rest of the house unfolded. ‘The building is meticulously designed to wrap around the three gardens which act like vertical and horizontal voids within the house,’ says Pérez-Goicoechea.
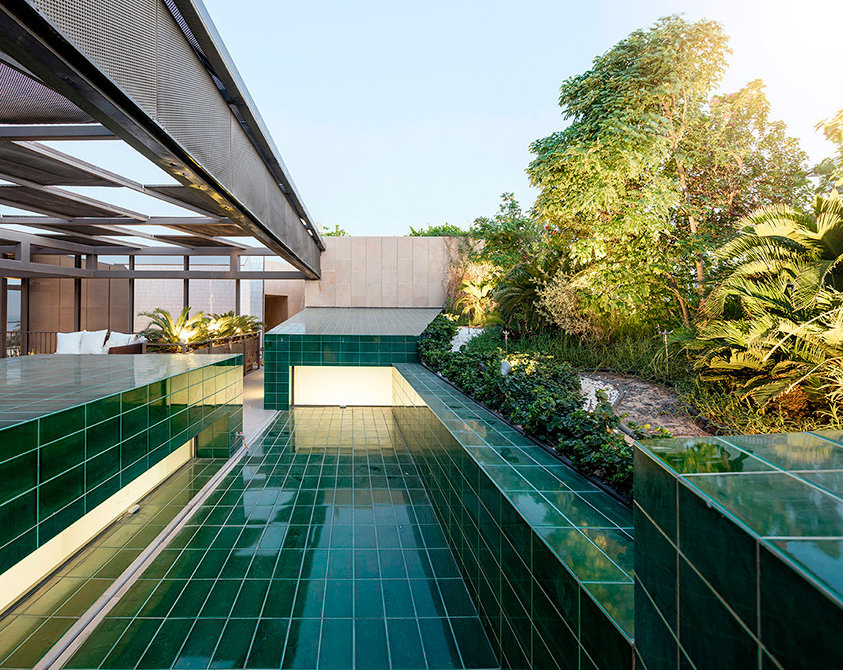
The winter garden is located on the roof, catching the warmth of the sun during cooler temperatures
Winding exterior stairways are used as a device to smoothly guide inhabitants indoors and out. Like the gardens, the plan of the house has a close connection to the behaviours of the family and their values. ‘We focused on the internal circulation of the dwelling, strongly linked to the concept of “family” assumed by the clients,’ says Abulhasan. The concrete house is wrapped in a perforated anodised aluminium cladding that shades the outdoor spaces from direct sunlight, while retaining privacy for the family.
By cascading the gardens and spaces across different levels, the designers used the architecture as a filter system, subtly delineating the private space for the family members and the more communal spaces for guests. ‘The circulation inside the building – both vertical and horizontal – is conceived in a fluid way, creating multiple routes and possibilities for the inhabitants to reach the rooms in a more or less direct way,’ says Pérez-Goicoechea.
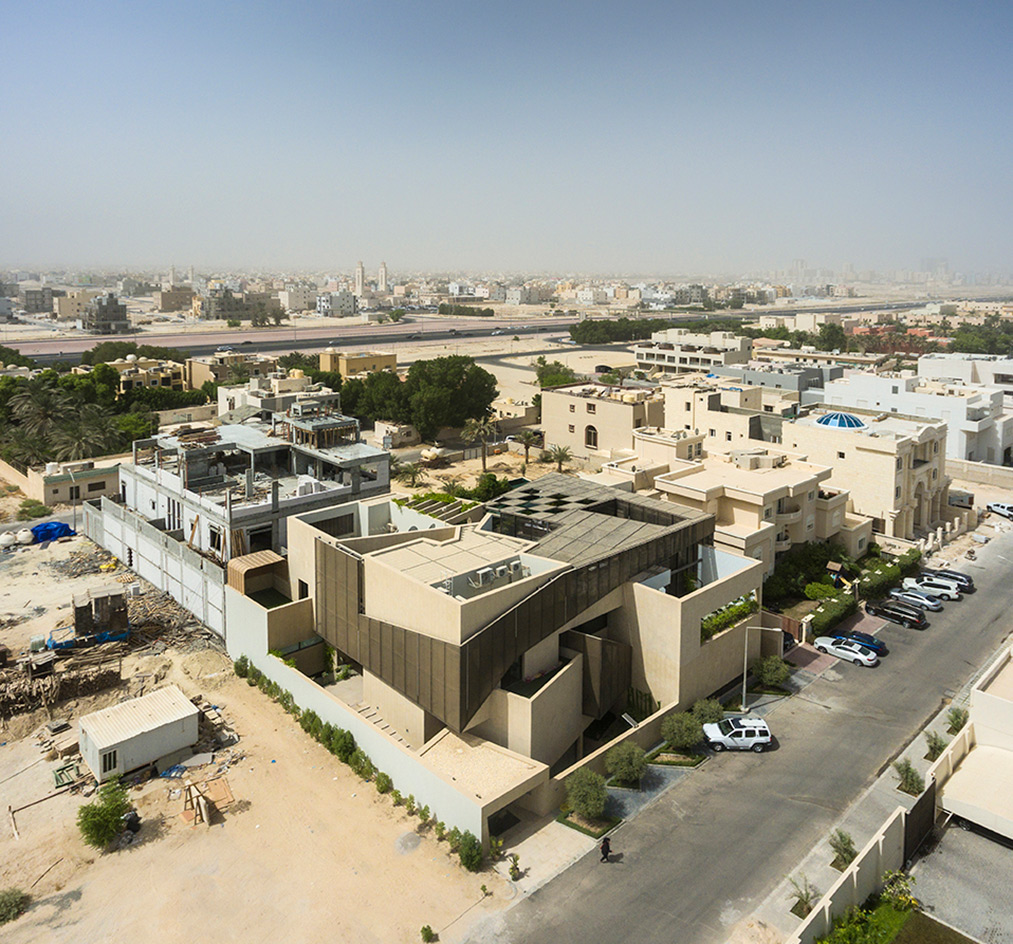
The clients, a family, wanted a home which would allow them to live outside 365 days of the year, despite the extreme Kuwaiti weather
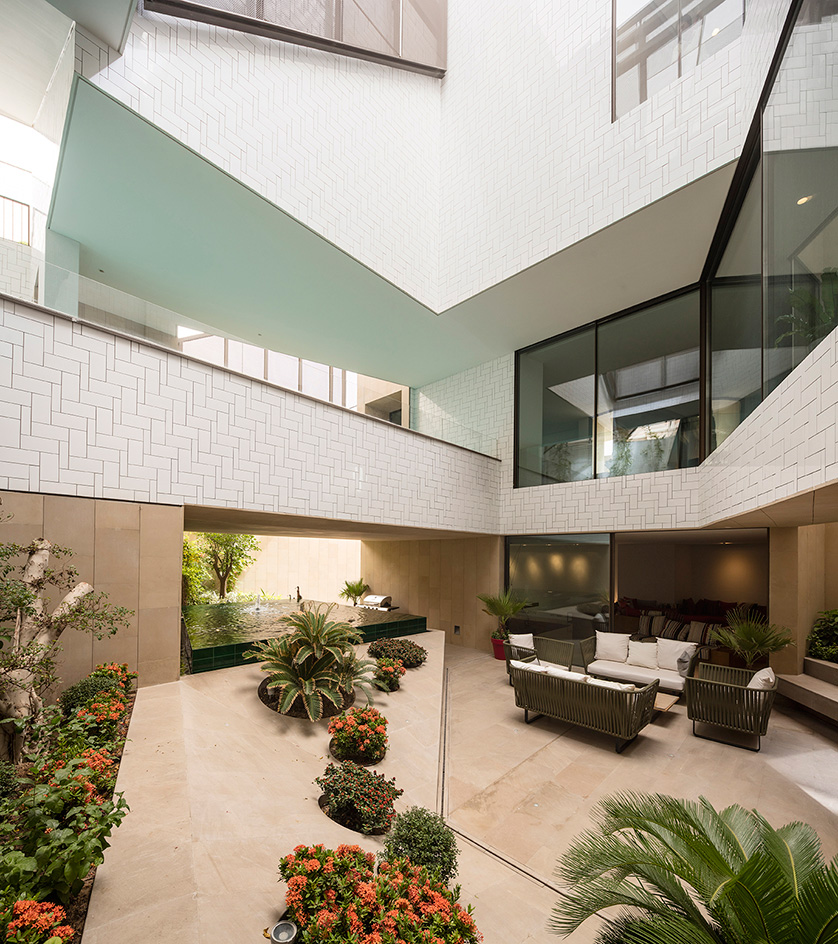
White ceramic tiles reflect light and illuminate the courtyard and interior spaces
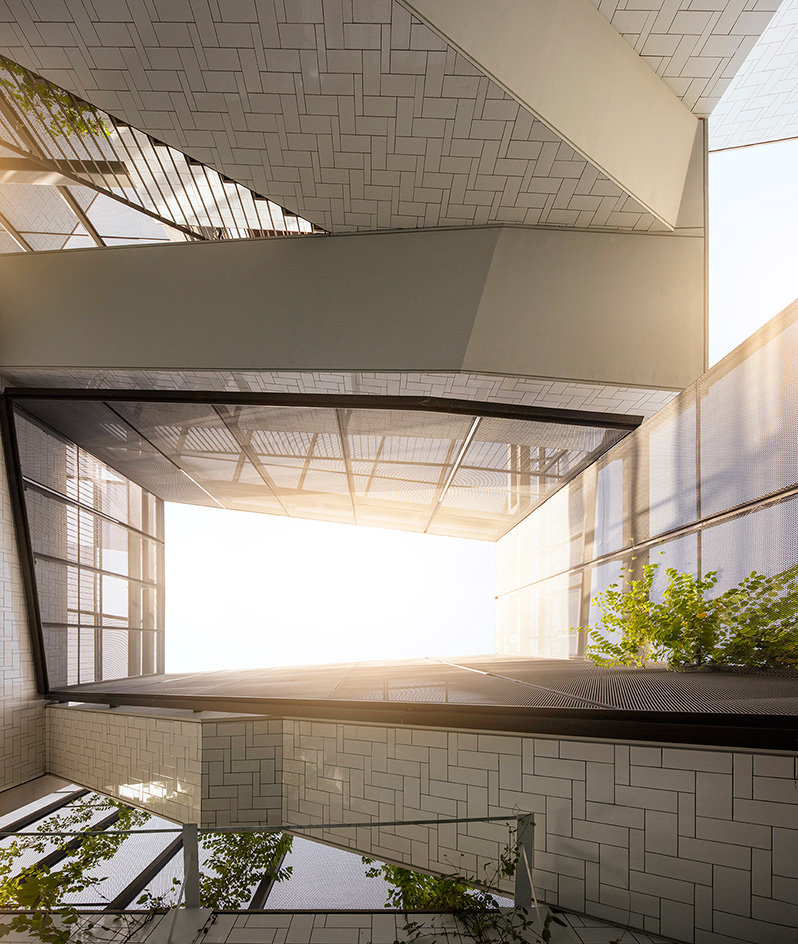
By cascading the gardens and spaces across different levels, the architecture was used as a filter system to delineate communal and private parts of the house
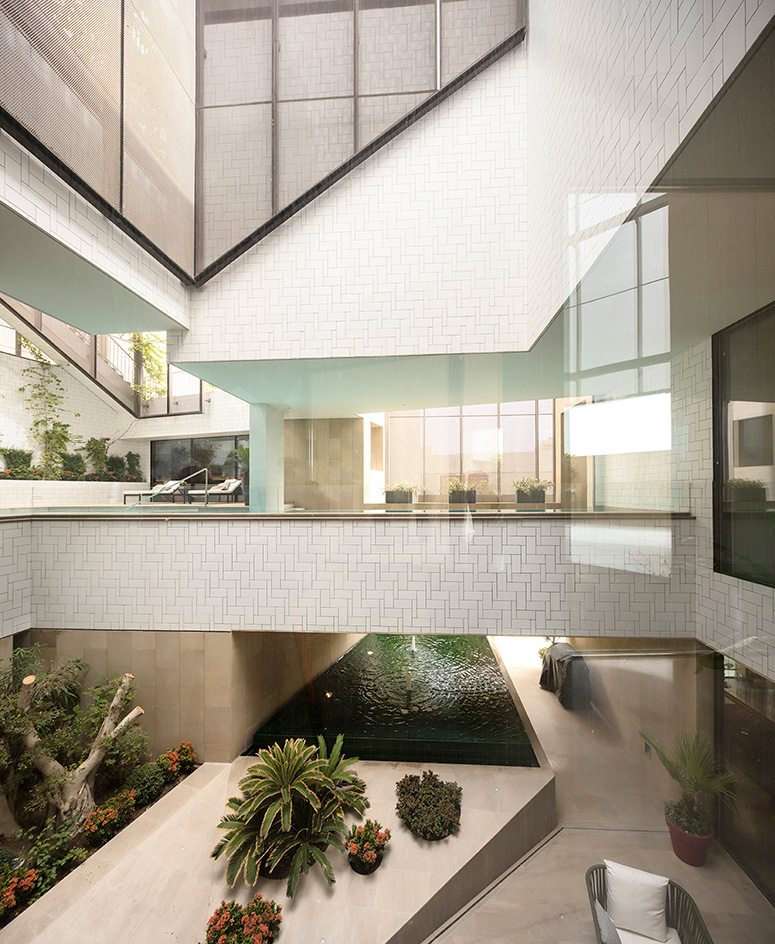
Social spaces overlook the centre of the house, while private rooms such as bedrooms face outwards to the exterior of the house
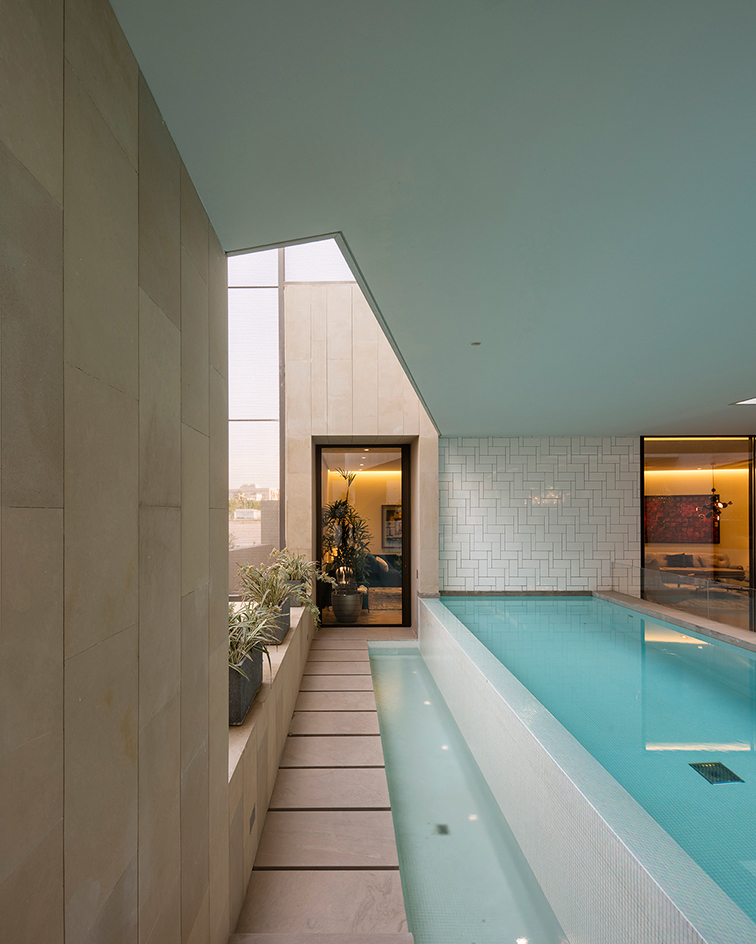
This swimming pool is a part of the ’wet garden’, which is central to the plan of the house
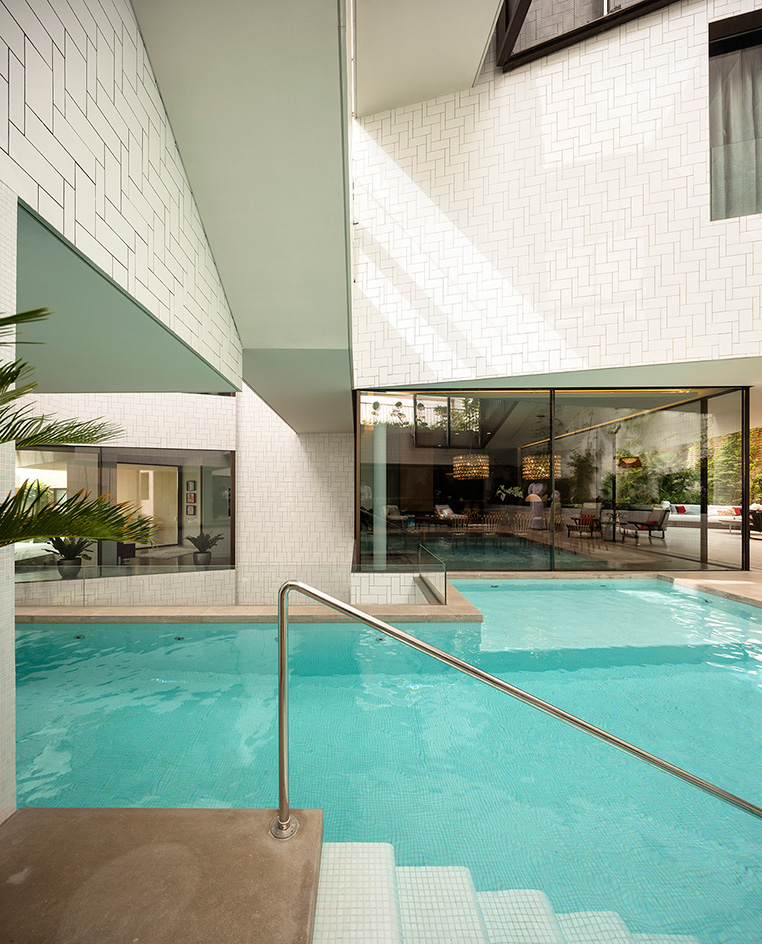
In a country where summer temperatures regularly hit over 40°C, a pool is an essential facet
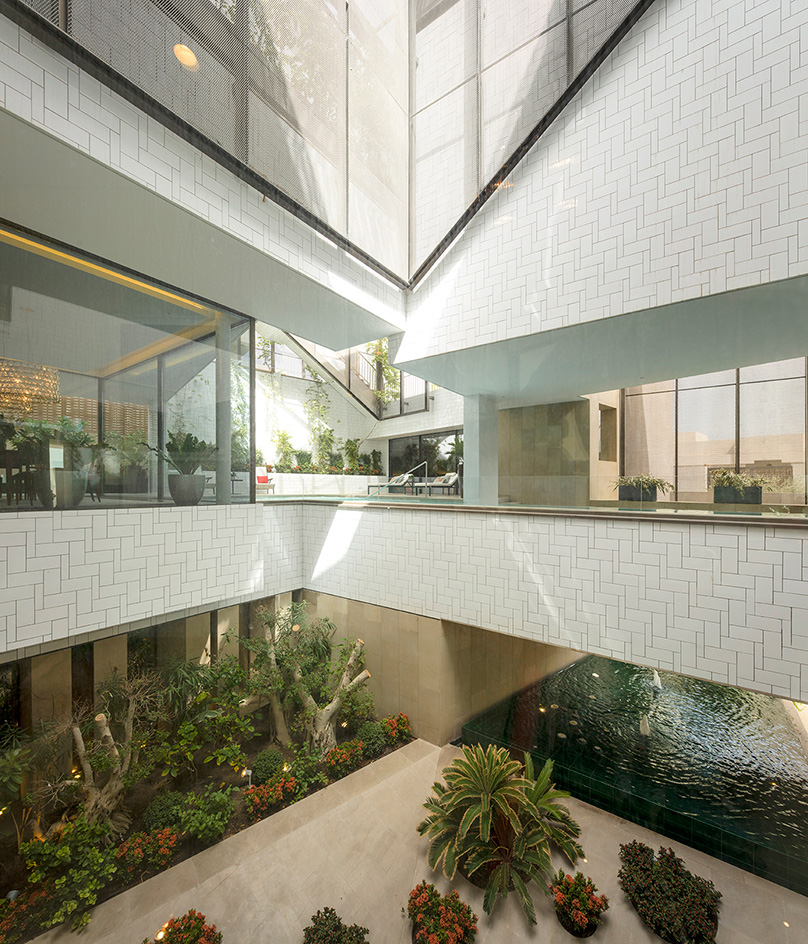
‘The building is meticulously designed to wrap around the three gardens which act like vertical and horizontal voids within the house,’ says Pérez-Goicoechea
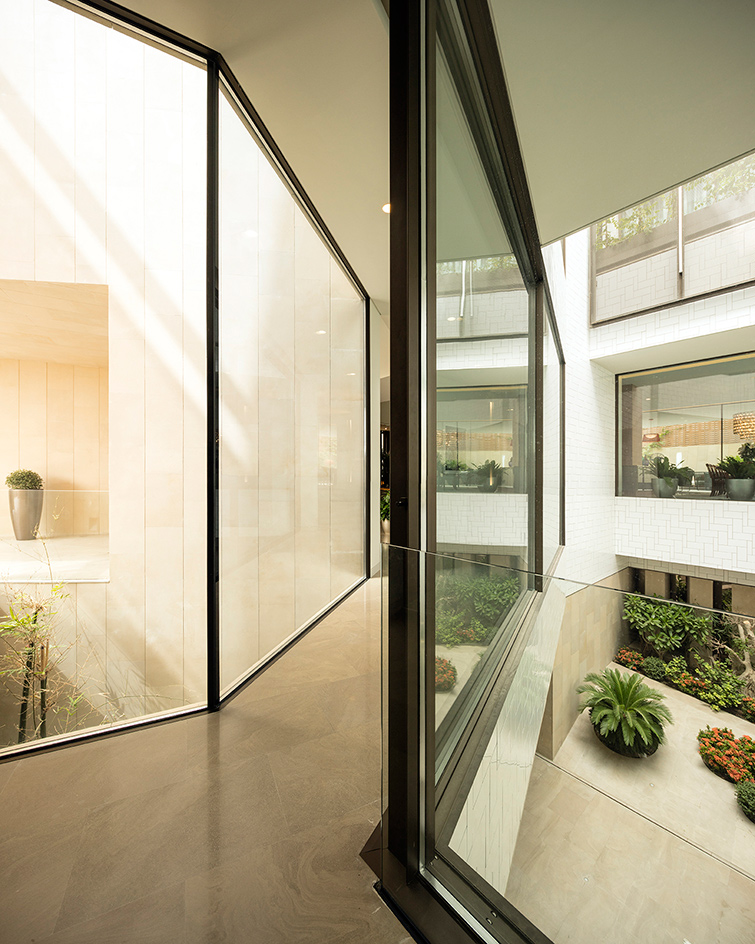
The circulation of the house is fluid, with glazed corridors opening up the space to light and views of the inner garden
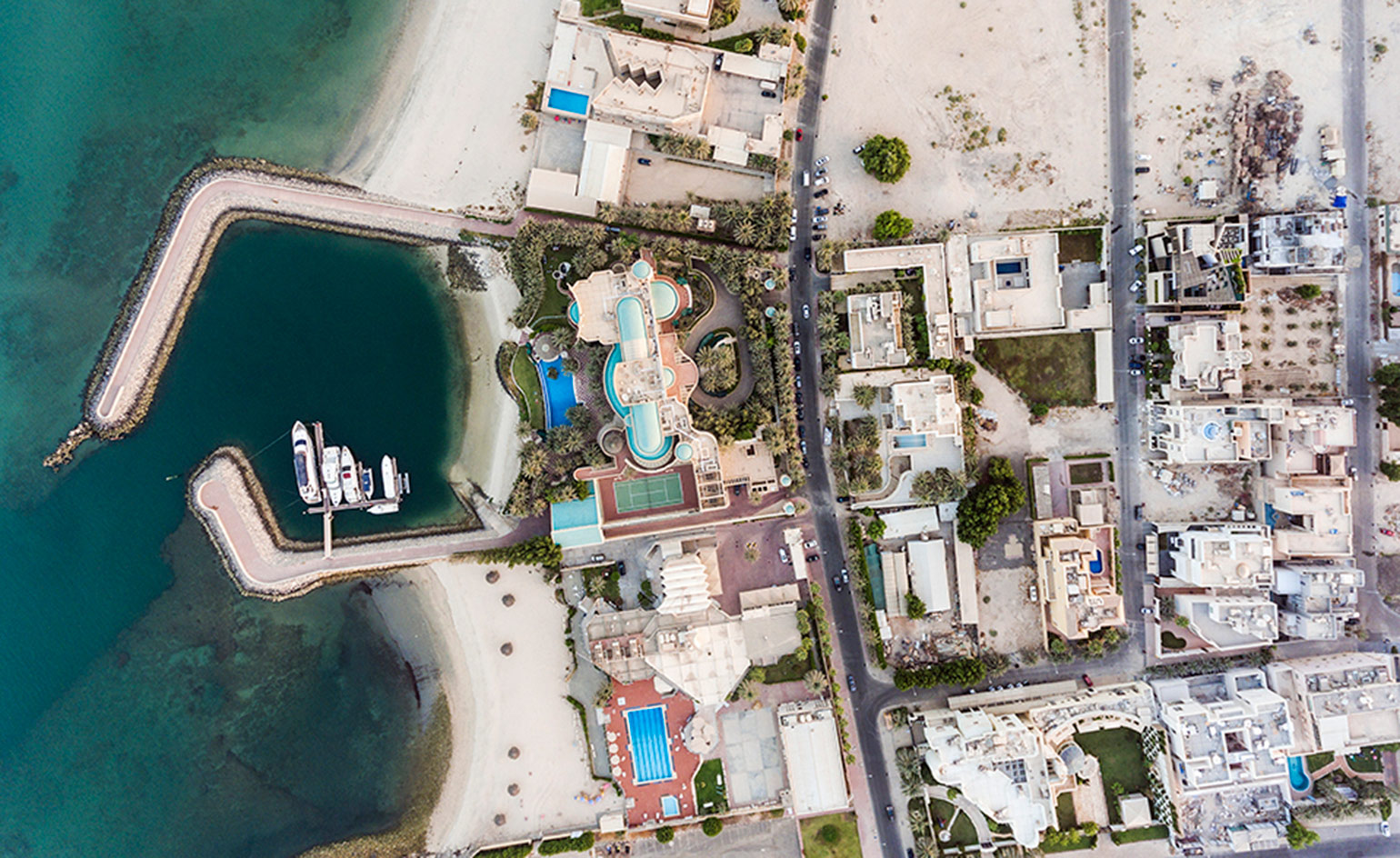
Joaquín Pérez-Goicoechea and Nasser Abulhasan, the principals and founders of AGi Architects, led the project
INFORMATION
For more information, visit the AGi Architects website
Receive our daily digest of inspiration, escapism and design stories from around the world direct to your inbox.
Harriet Thorpe is a writer, journalist and editor covering architecture, design and culture, with particular interest in sustainability, 20th-century architecture and community. After studying History of Art at the School of Oriental and African Studies (SOAS) and Journalism at City University in London, she developed her interest in architecture working at Wallpaper* magazine and today contributes to Wallpaper*, The World of Interiors and Icon magazine, amongst other titles. She is author of The Sustainable City (2022, Hoxton Mini Press), a book about sustainable architecture in London, and the Modern Cambridge Map (2023, Blue Crow Media), a map of 20th-century architecture in Cambridge, the city where she grew up.
-
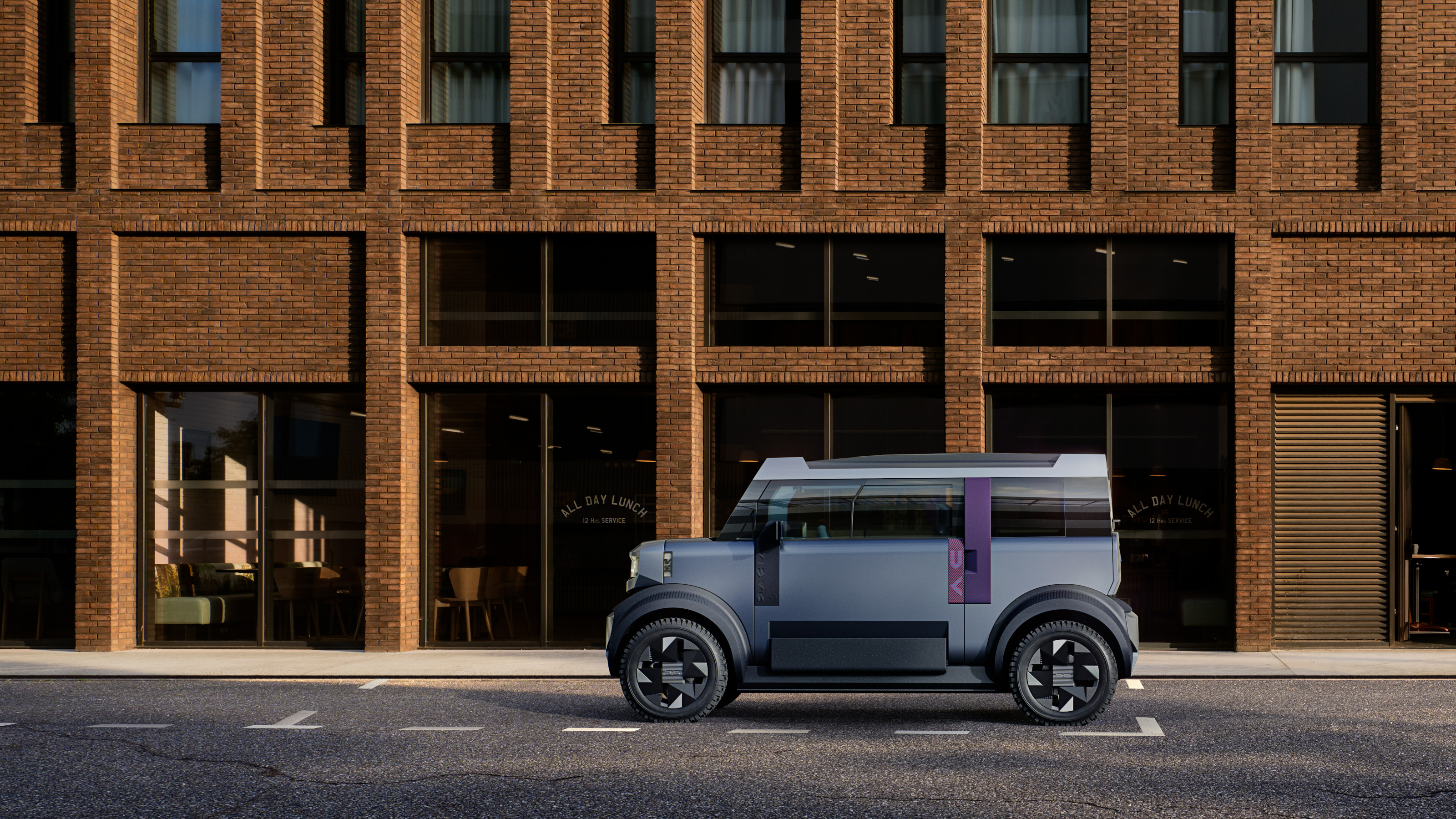 Year in review: the shape of mobility to come in our list of the top 10 concept cars of 2025
Year in review: the shape of mobility to come in our list of the top 10 concept cars of 2025Concept cars remain hugely popular ways to stoke interest in innovation and future forms. Here are our ten best conceptual visions from 2025
-
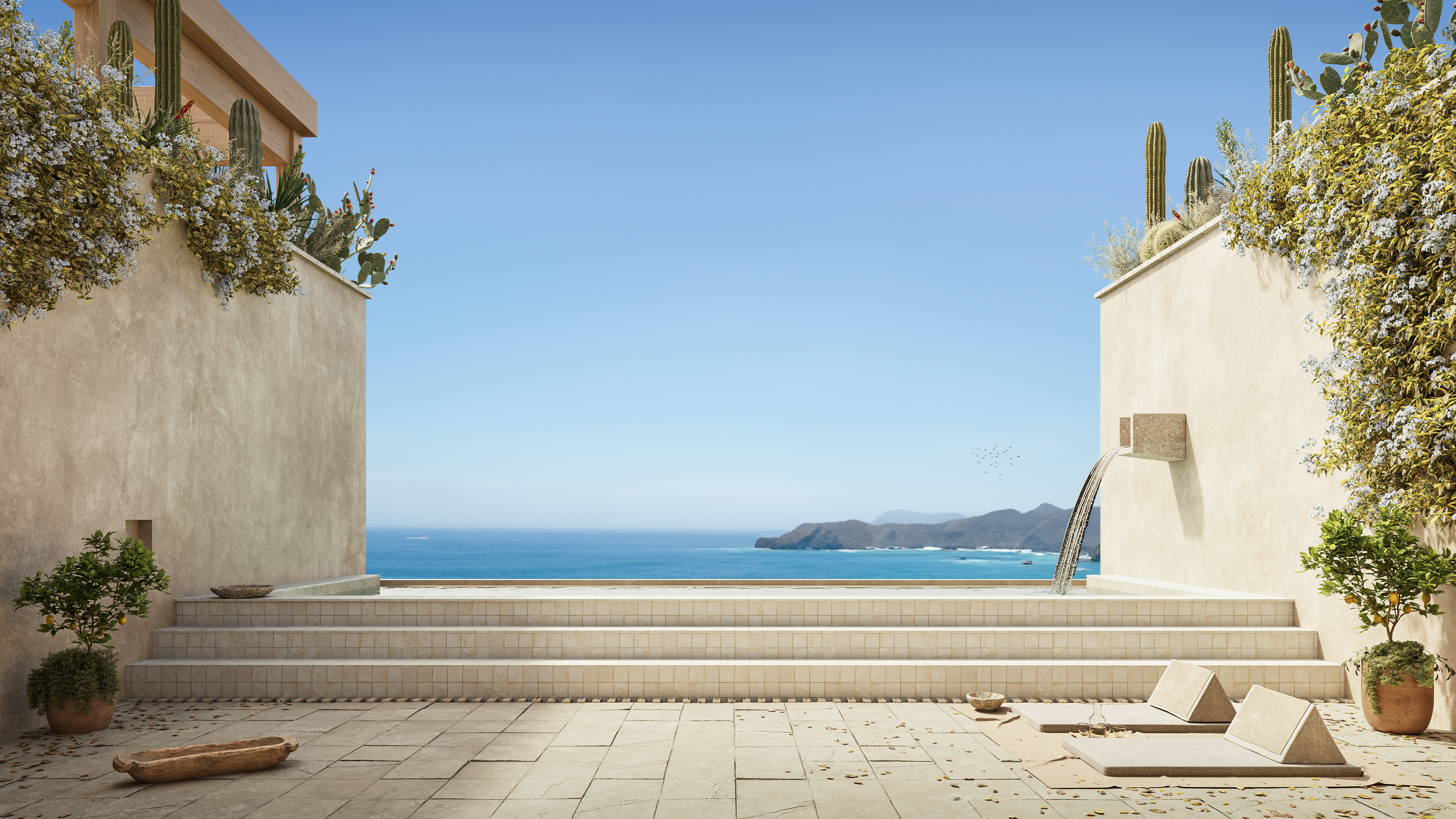 These Guadalajara architects mix modernism with traditional local materials and craft
These Guadalajara architects mix modernism with traditional local materials and craftGuadalajara architects Laura Barba and Luis Aurelio of Barbapiña Arquitectos design drawing on the past to imagine the future
-
 Robert Therrien's largest-ever museum show in Los Angeles is enduringly appealing
Robert Therrien's largest-ever museum show in Los Angeles is enduringly appealing'This is a Story' at The Broad unites 120 of Robert Therrien's sculptures, paintings and works on paper