Three14 Architects square up in Cape Town with a mountainside house
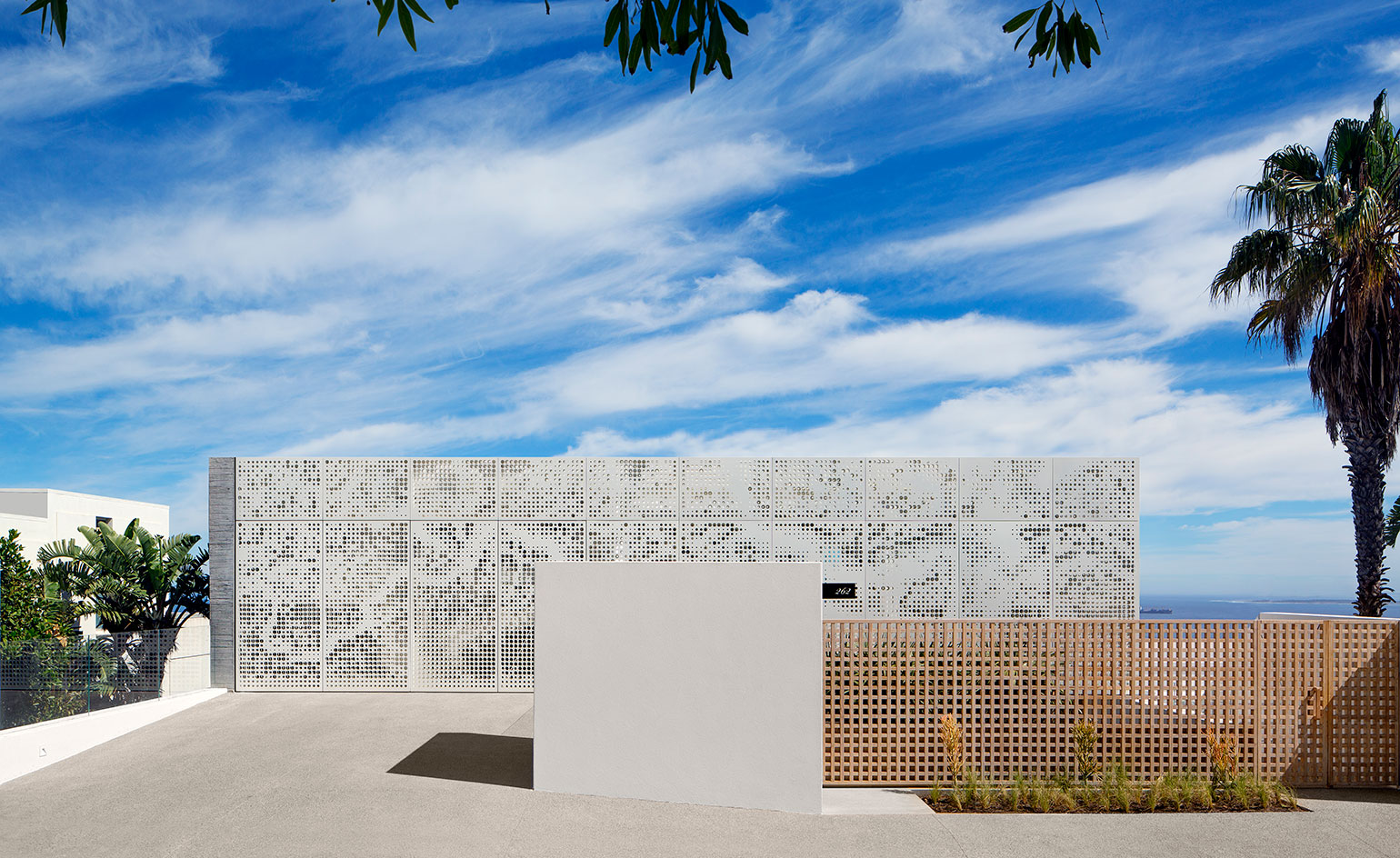
Kim Benatar and Sian Fisher, co-founders of Three14 Architects, persuaded their client to demolish his home of ten years to create this calm, contemporary cuboid in Bantry Bay, Cape Town. In with the new! We say. Looking for an open-plan home that was elegant, yet easy, a peaceful backdrop to his routine and a space that would transform easily to entertain guests, their client made a brave decision, yet a life-changing one with House OVD525.
Using exposed off-shutter concrete, the architects created strong vertical flanking walls to define ‘voids’ of living space, then slotted in a series of horizontal slabs, which extend as platforms for the gardens, decks and pool.
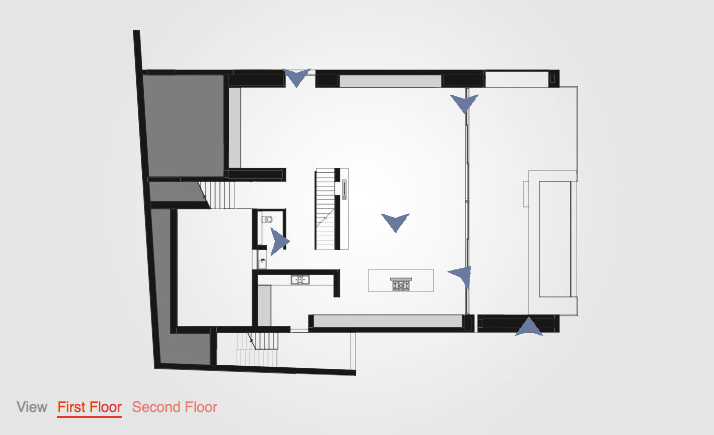
Take an interactive tour of House OVD525
‘The exaggerated thickness [of the concrete] provides a sense of privacy, containment and intimacy whilst creating a strong visual framing for the spectacular views beyond,’ says Fisher, principal architect at Three14, whose main challenge was to balance privacy and openness.
The house sits on a steep mountainside, looking out across views of Cape Town’s Atlantic Seaboard, Robben Island and into arresting ocean sunsets. The house responds in its form to the views, particularly with the master bedroom: ‘We worked very hard with our engineers to achieve the aggressive cantilever of the master bedroom suite which hovers over the external entertainment and pool area in order to capitalize on the views. From the living room, this is experienced as the planked concrete soffit stretches out towards the horizon,’ says Benatar, principal architect.
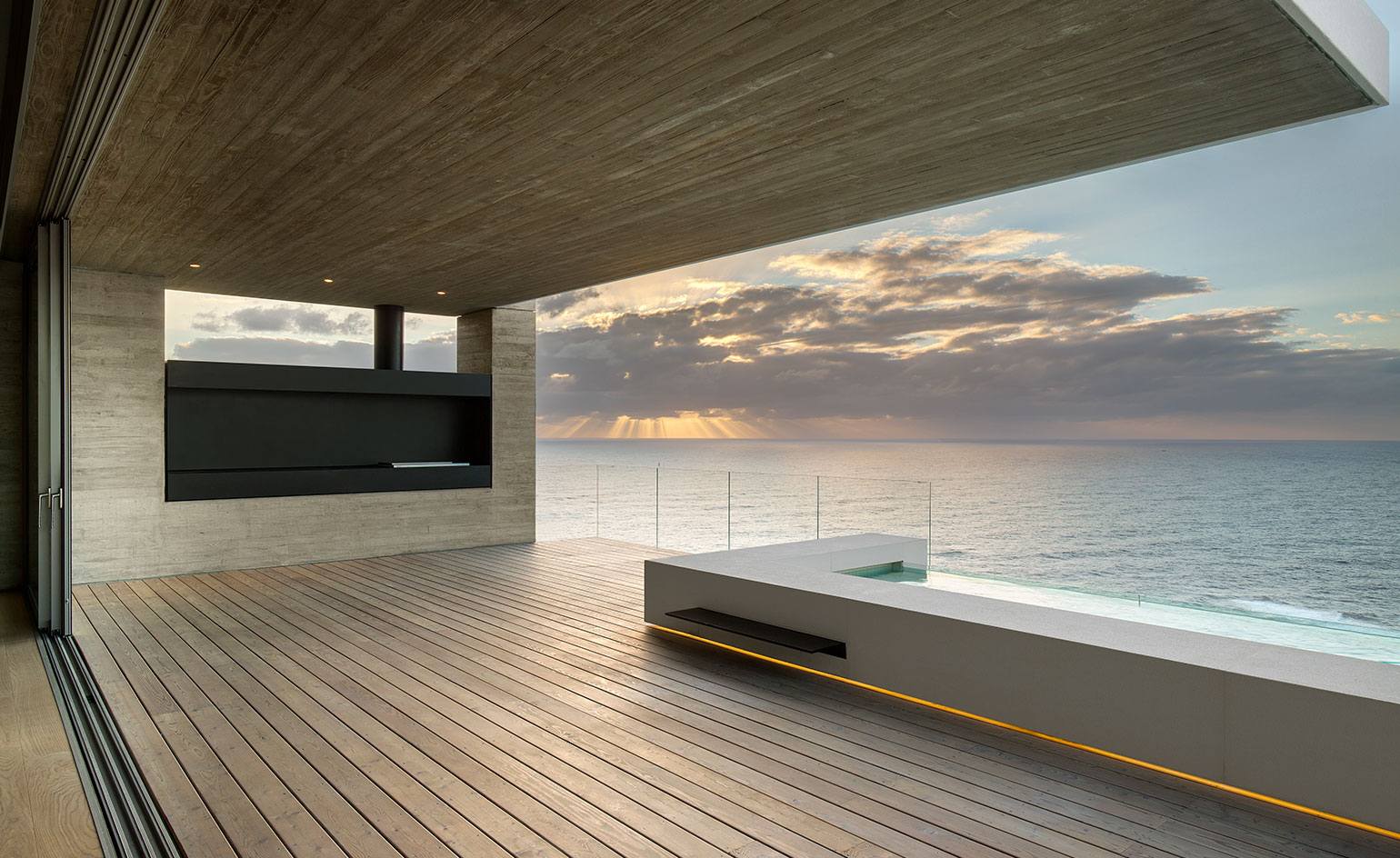
The architects designed the home to be open to the striking ocean views
The house is a contemporary contrast to the neighbouring architecture. From the street view, a double-layer of laser cut perforated aluminium sheeting, suspended over an entry forecourt below, can be seen, lightly shielding the house.
‘Locally, punched aluminium screening is not an unusual material, especially in the commercial realm, but is far less prevalent in the residential arena,’ says Fisher of the material, which acts as a smooth and speckled shell, protecting the serene environment within. ‘On the screen one can see the pixelated form of a tree, which was specifically selected, and held meaning to our client. This screened façade offers privacy from the street whilst allowing interesting light penetration over different times of day and glimpses out towards the mountain from the internal spaces behind.’
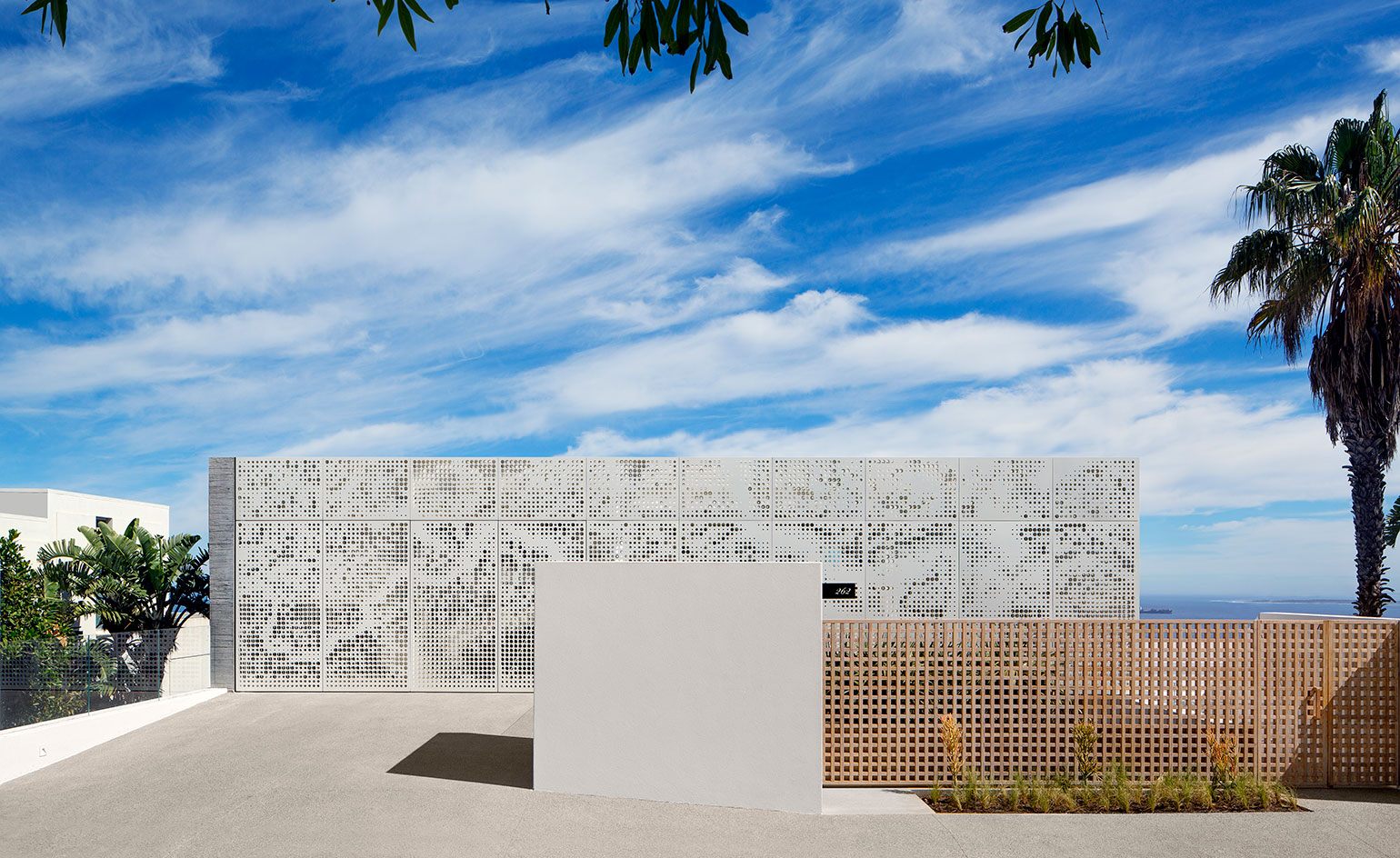
House OVD525 designed by Three14 architects is located in Bantry Bay, Cape Town.
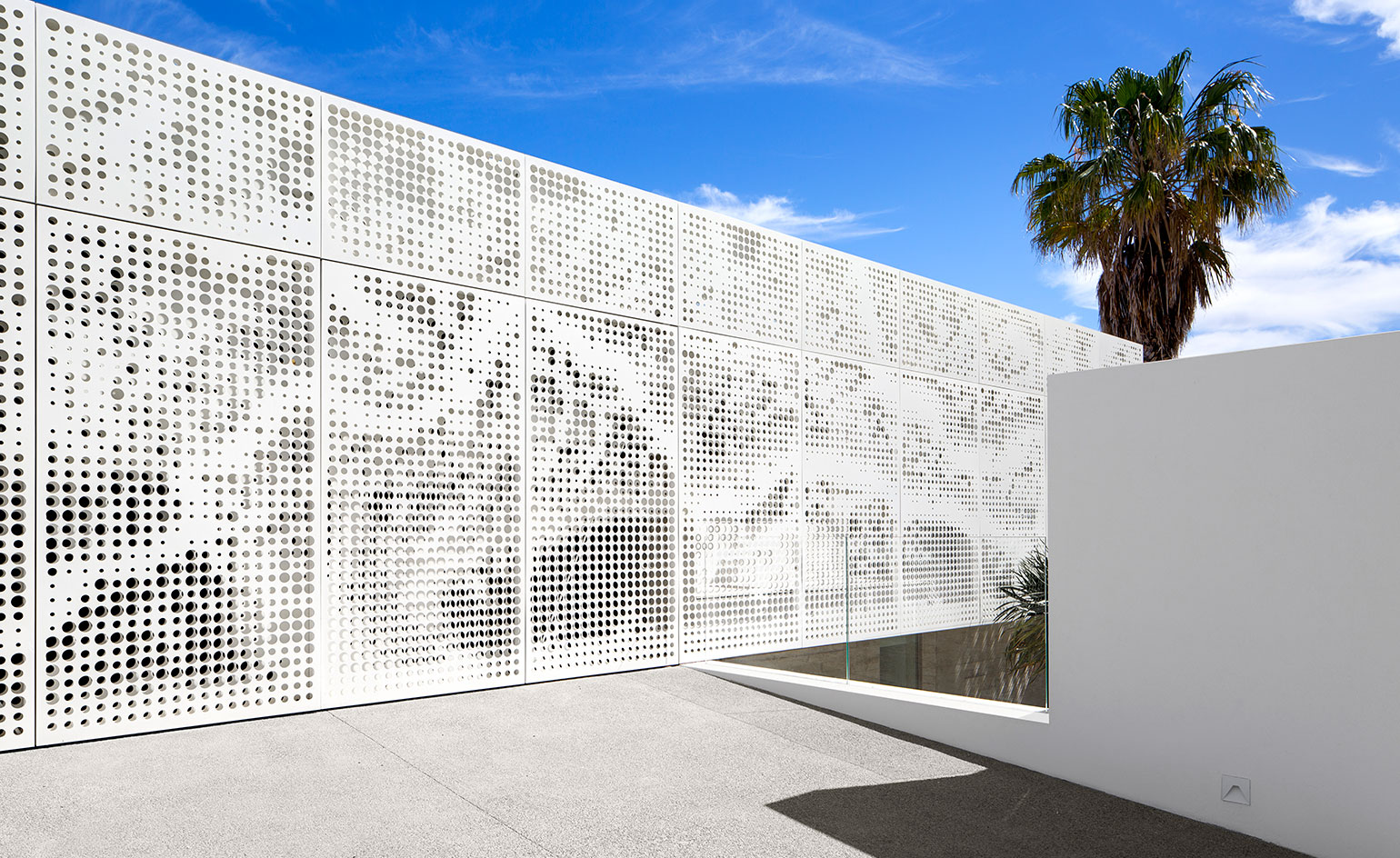
A protective screen of a double-layer of laser cut perforated aluminium sheeting encases the home at street level like a shell
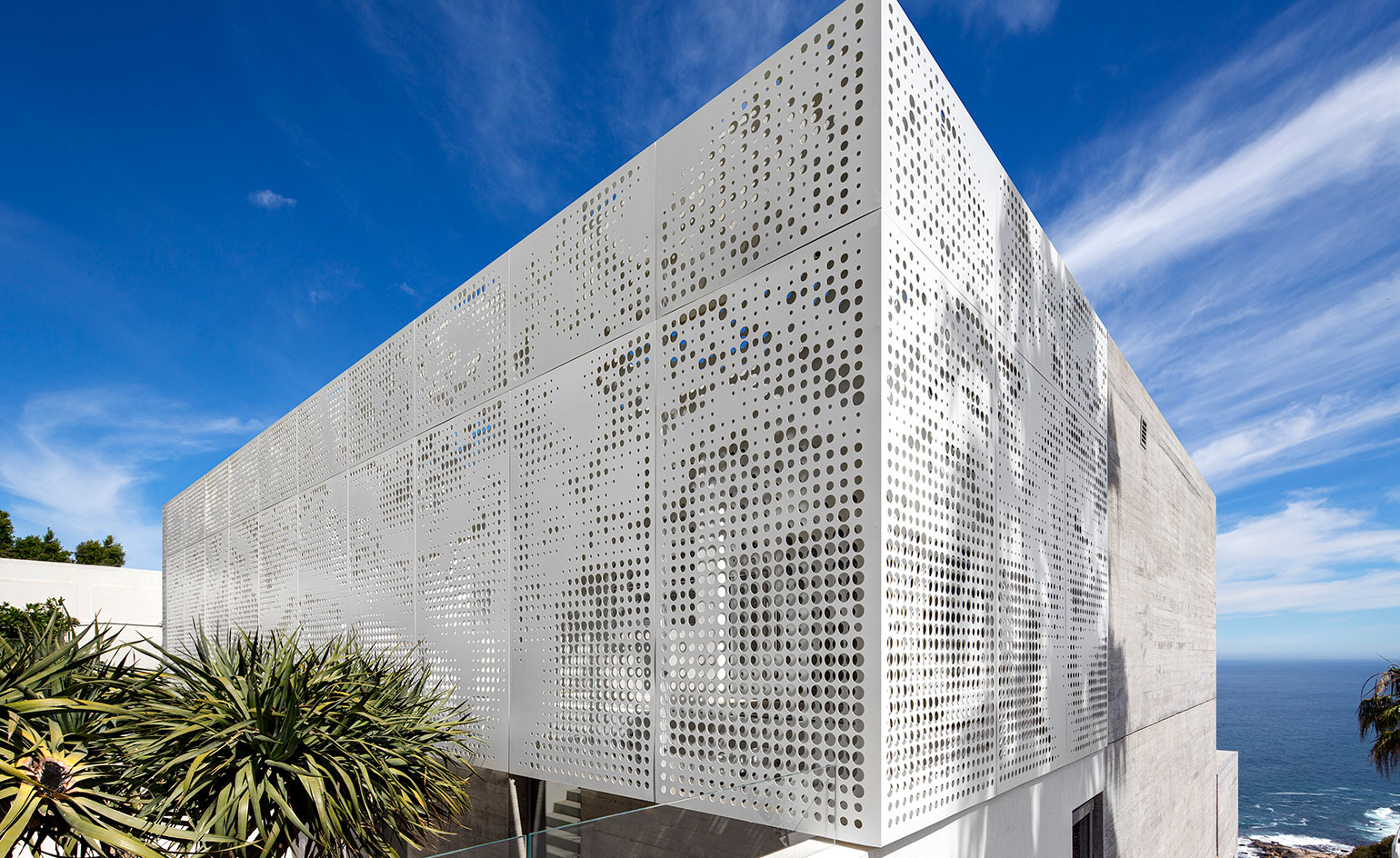
The house sits on a steep mountainside looking out across views of Cape Town’s Atlantic Seaboard and Robben Island
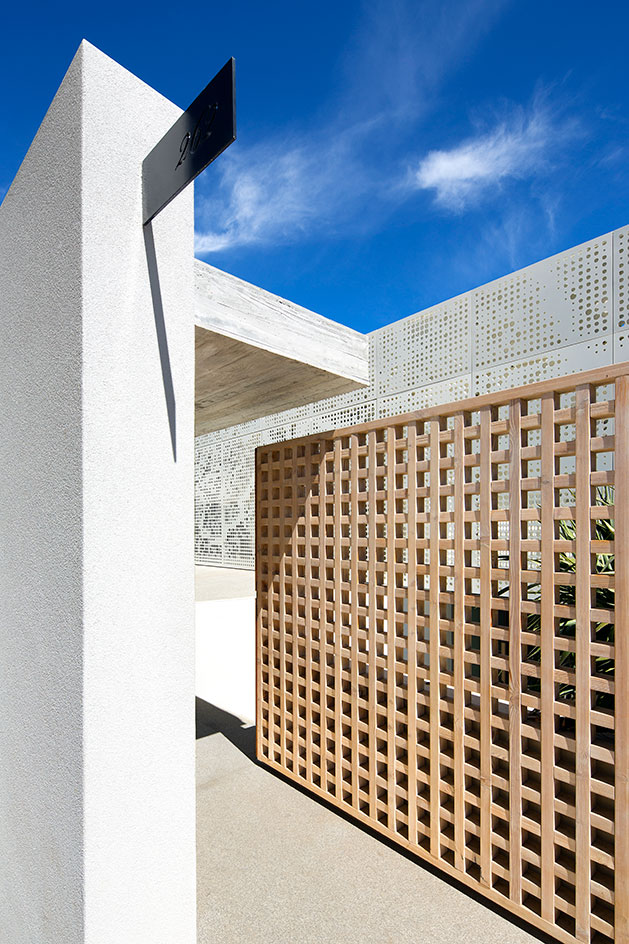
The house is built of vertical massy, exposed off shutter concrete walls and horizontal concrete slabs
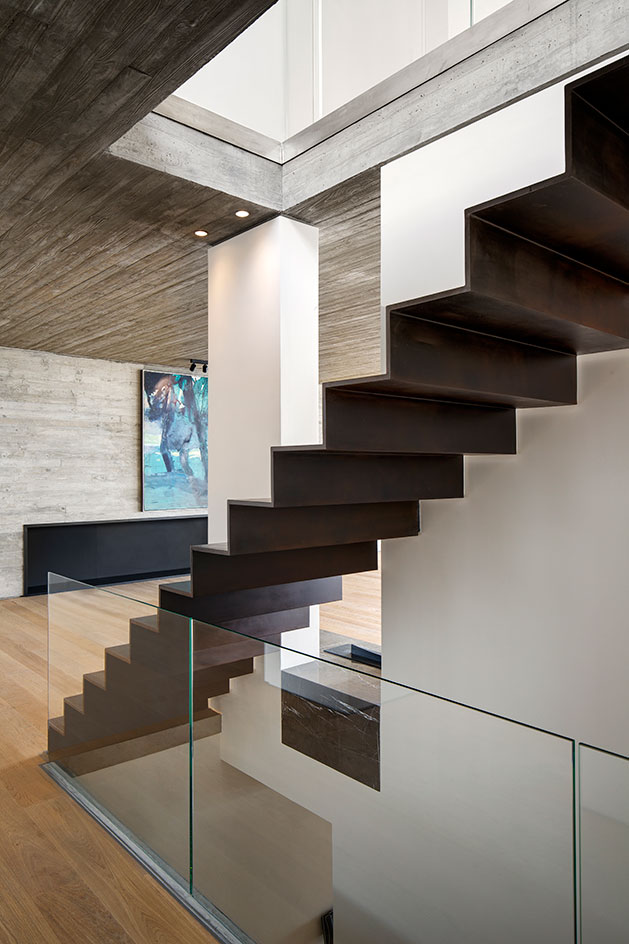
The home is defined by open-plan spaces which are designed for entertaining
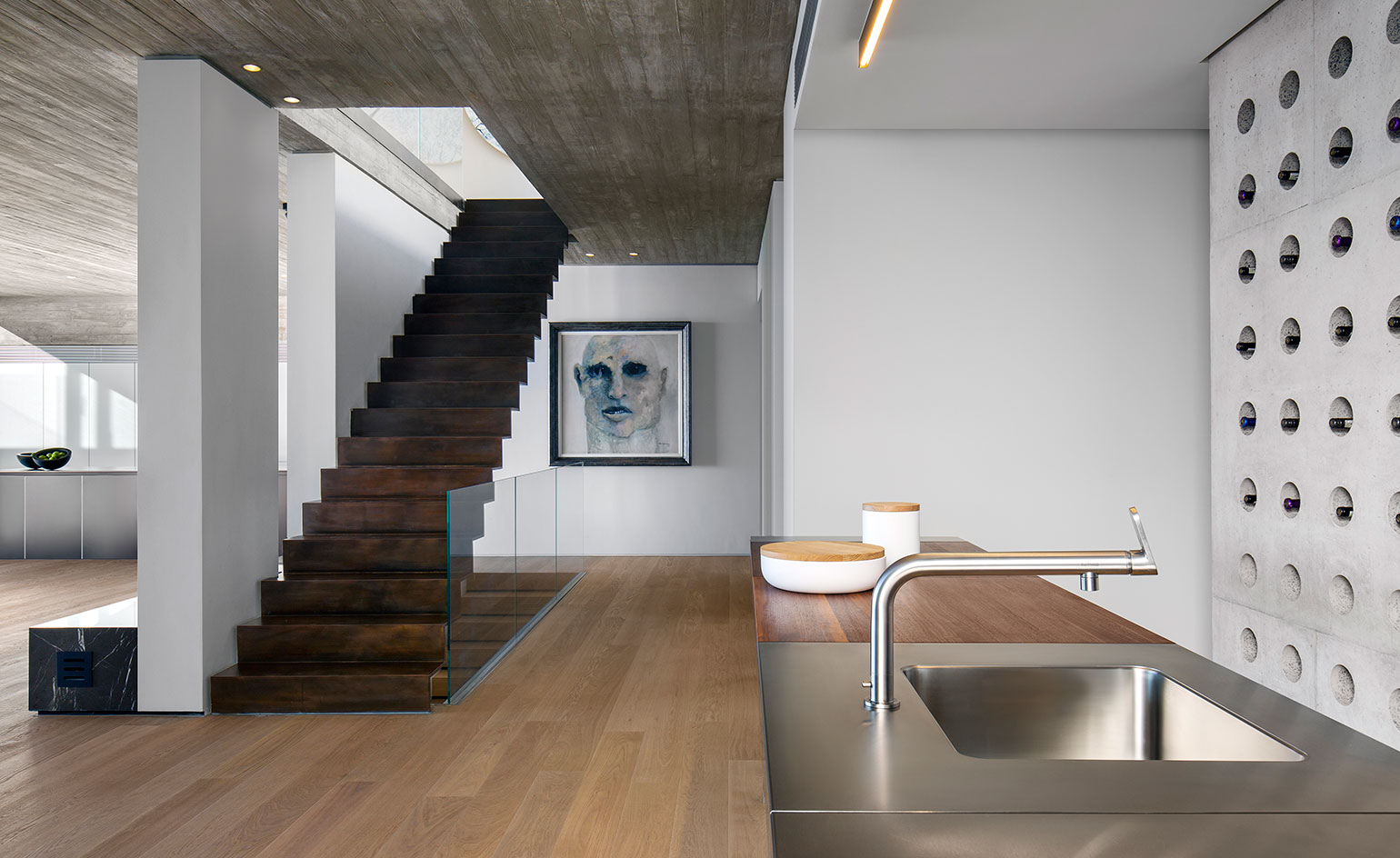
The client required a home that was a 'peaceful backdrop' to his lifestyle
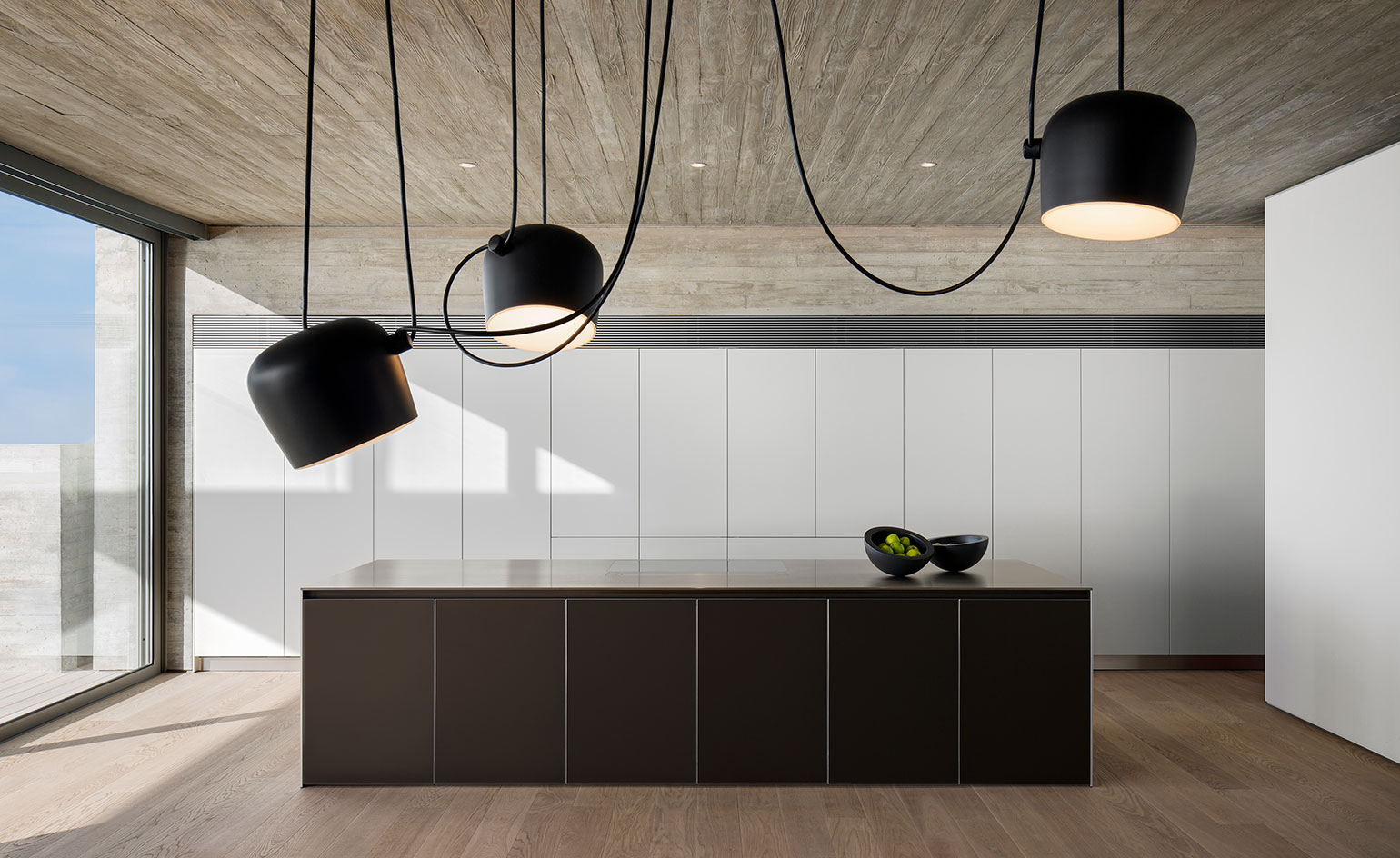
Exposed concrete inside provides a textural design fetaure for the home
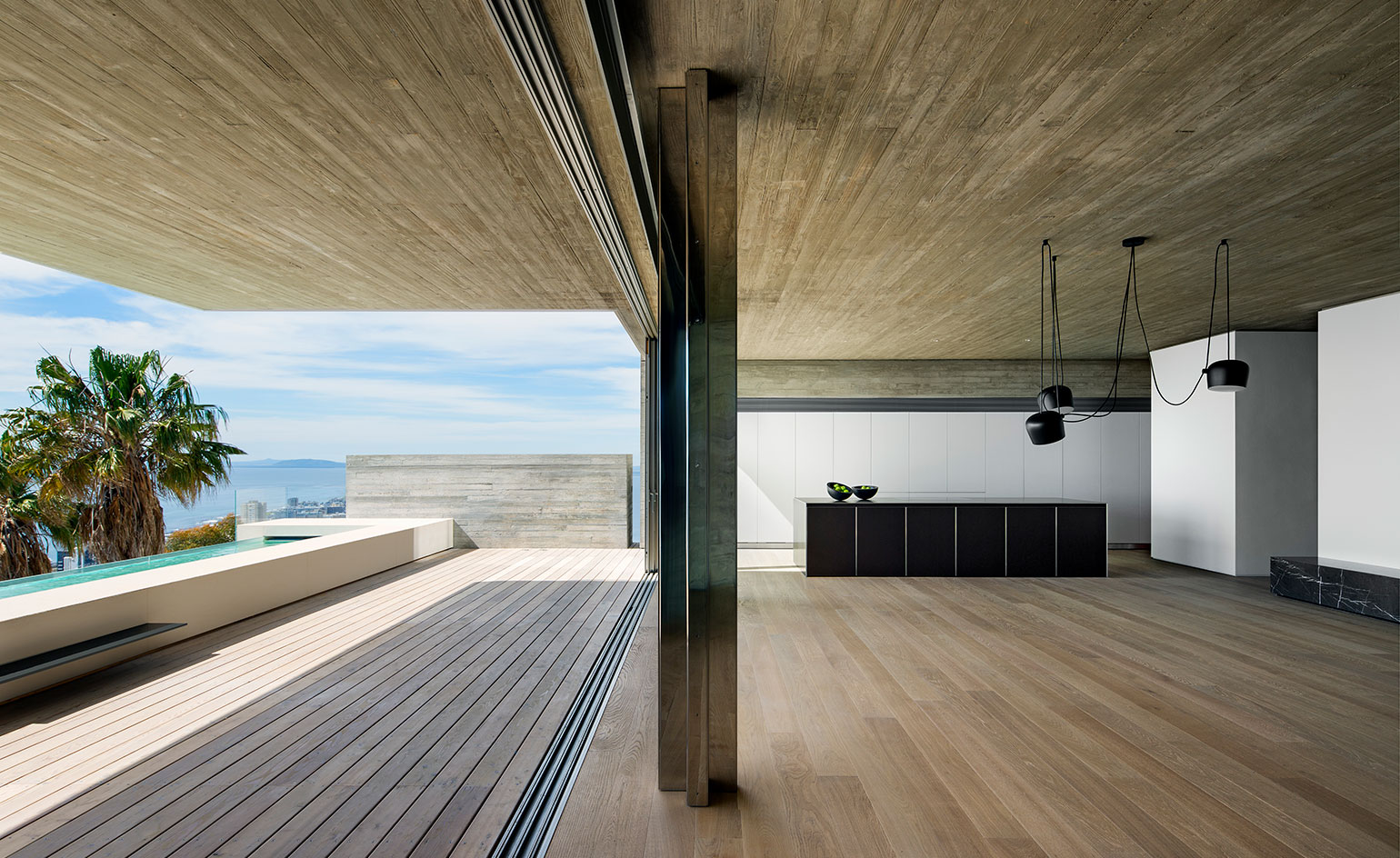
Outdoor decking is sheltered by the cantilever of the master bedroom above
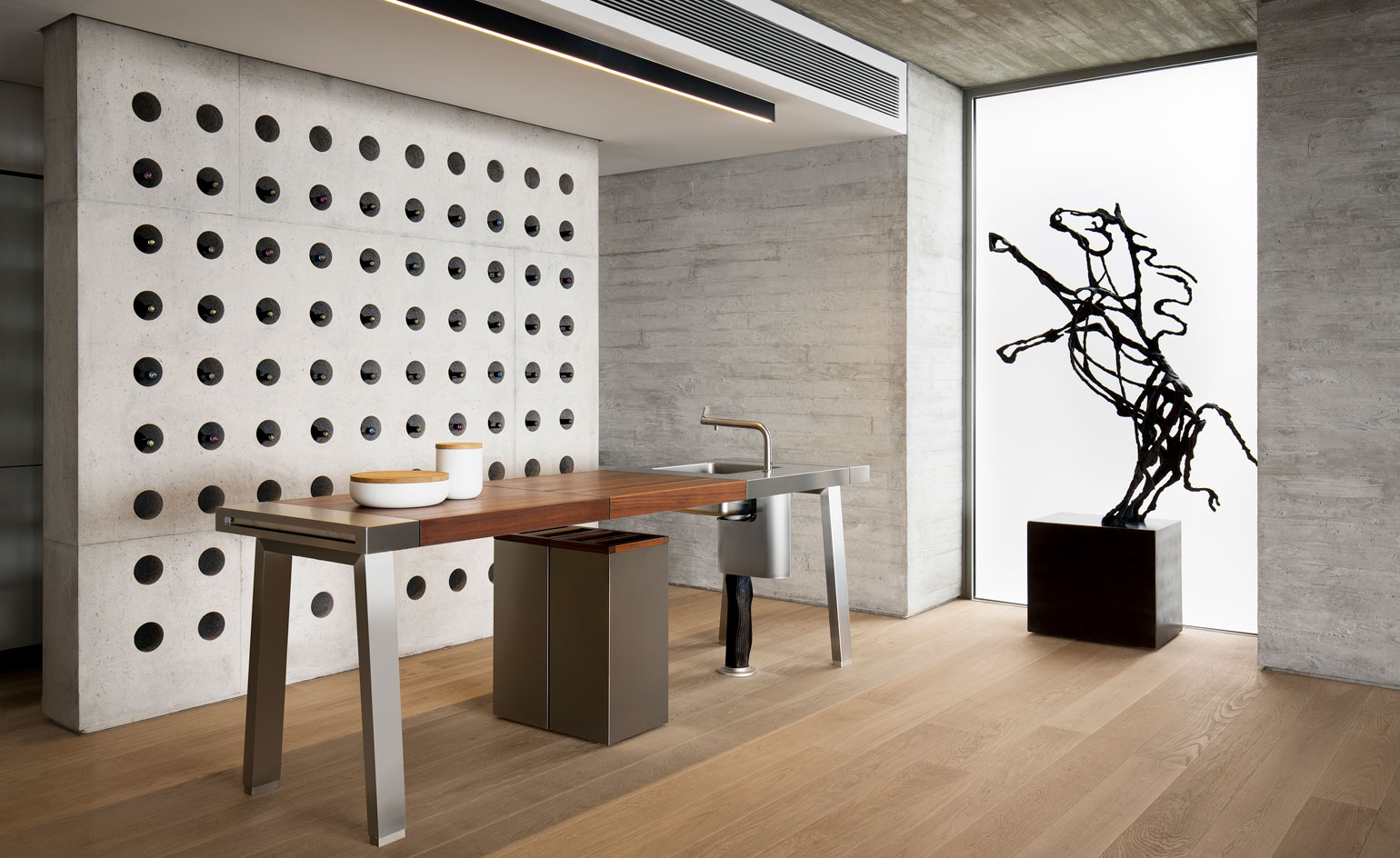
The interior concrete has been designed with features such as storage and a fireplace
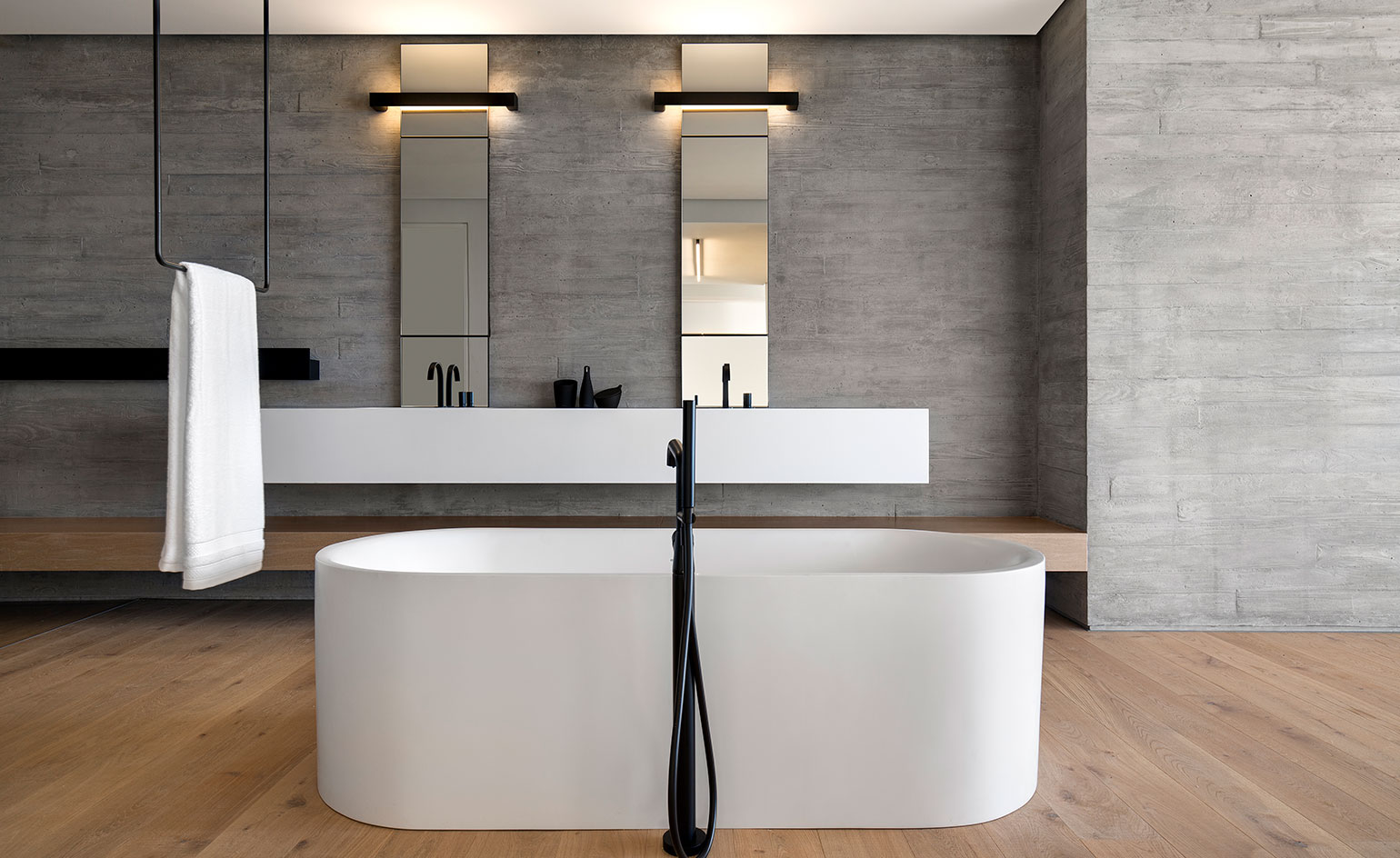
‘The house is conceived, detailed and finished in an understated and unadorned manner, creating calm, flowing spaces that are easy to live in,’ says Kim Benatar, principal architect at Three14
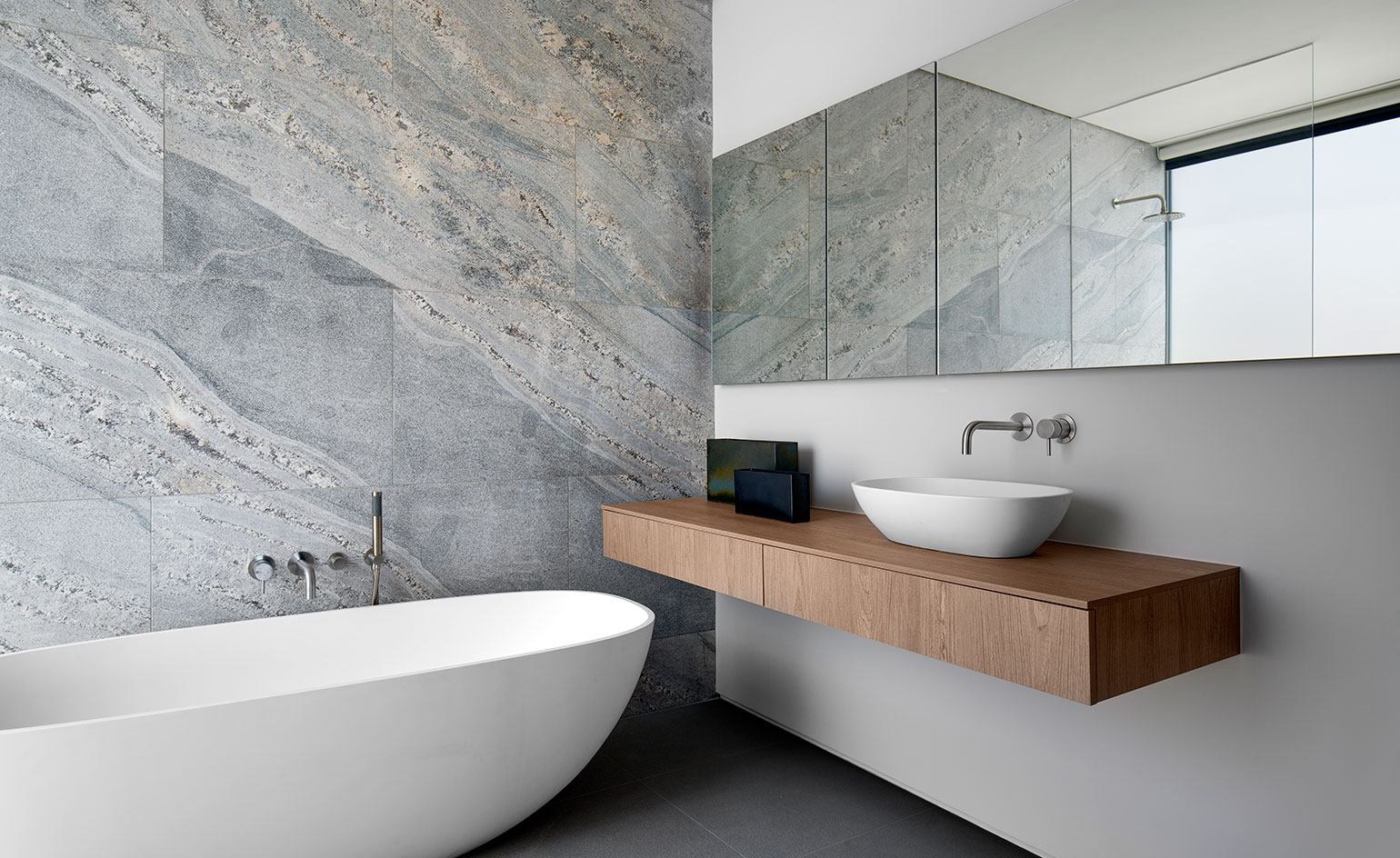
The design of the upstairs bathrooms continues the restrained and calm aesthetic
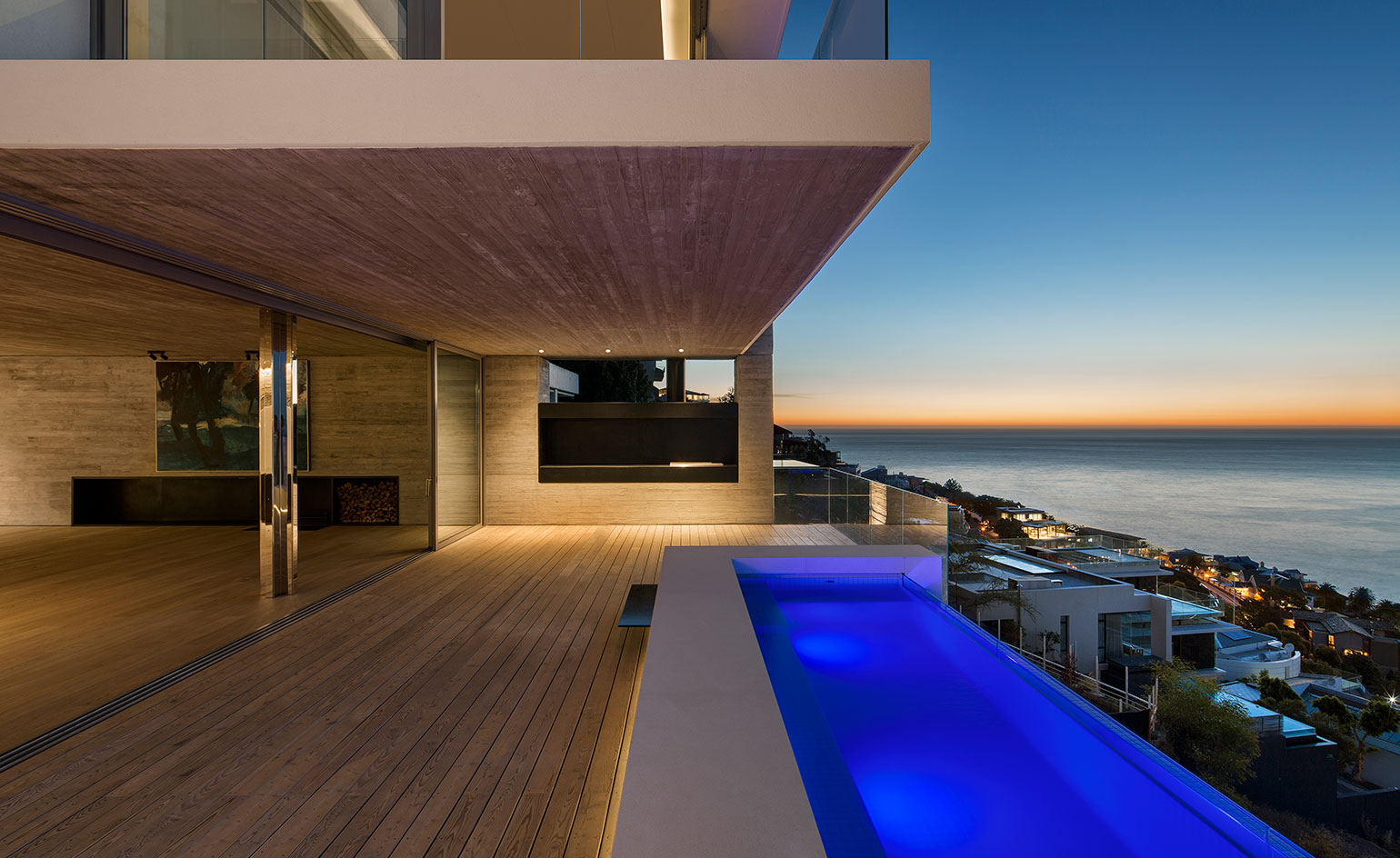
Horizontal slabs extend to contain the decking and swimming pool
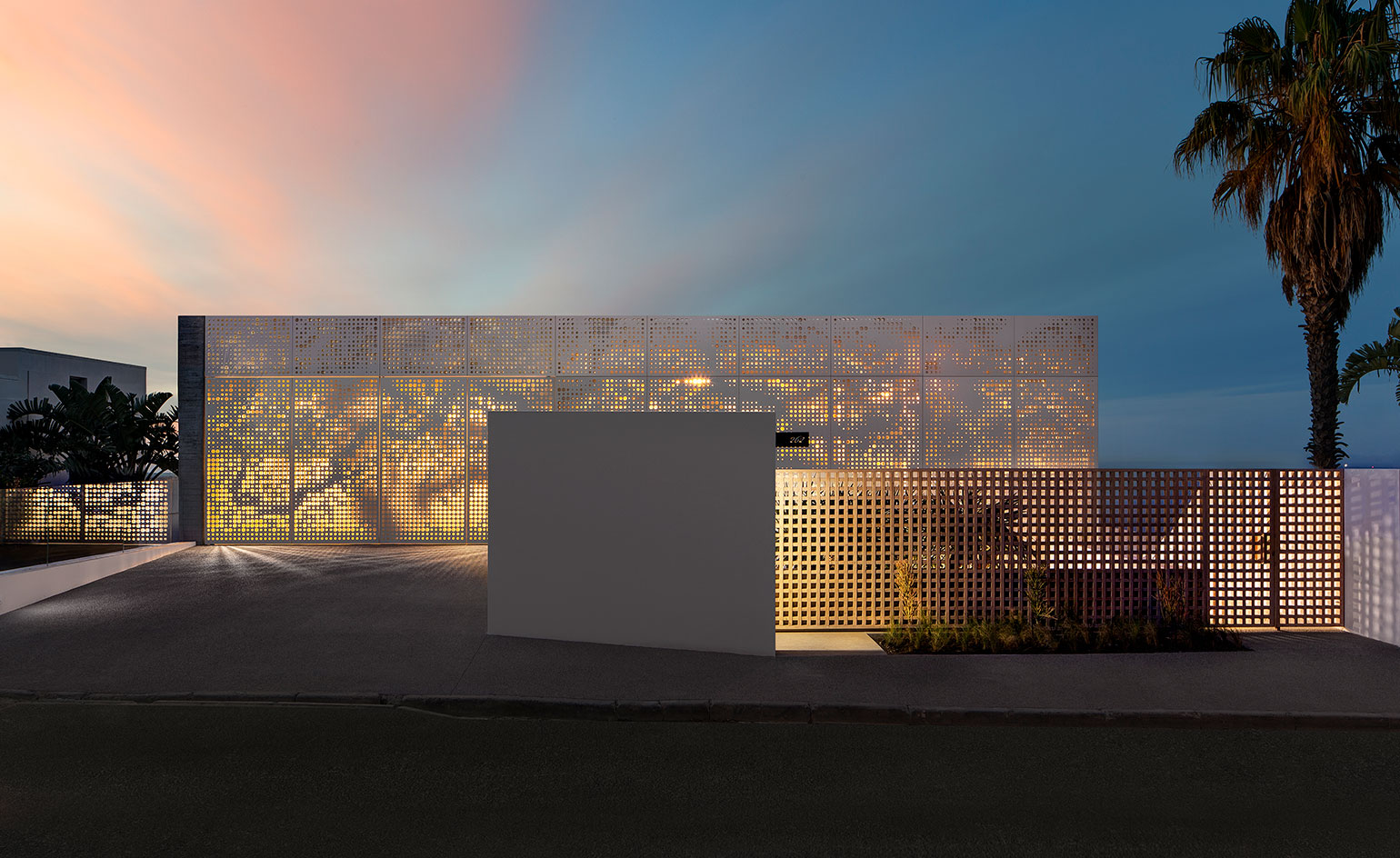
At dusk, the house can be lit to show the patterned perforations of the aluminium screen
INFORMATION
For more information, visit the Three14 Architects website
Wallpaper* Newsletter
Receive our daily digest of inspiration, escapism and design stories from around the world direct to your inbox.
Harriet Thorpe is a writer, journalist and editor covering architecture, design and culture, with particular interest in sustainability, 20th-century architecture and community. After studying History of Art at the School of Oriental and African Studies (SOAS) and Journalism at City University in London, she developed her interest in architecture working at Wallpaper* magazine and today contributes to Wallpaper*, The World of Interiors and Icon magazine, amongst other titles. She is author of The Sustainable City (2022, Hoxton Mini Press), a book about sustainable architecture in London, and the Modern Cambridge Map (2023, Blue Crow Media), a map of 20th-century architecture in Cambridge, the city where she grew up.
-
 Sotheby’s is auctioning a rare Frank Lloyd Wright lamp – and it could fetch $5 million
Sotheby’s is auctioning a rare Frank Lloyd Wright lamp – and it could fetch $5 millionThe architect's ‘Double-Pedestal’ lamp, which was designed for the Dana House in 1903, is hitting the auction block 13 May at Sotheby's.
By Anna Solomon
-
 Naoto Fukasawa sparks children’s imaginations with play sculptures
Naoto Fukasawa sparks children’s imaginations with play sculpturesThe Japanese designer creates an intuitive series of bold play sculptures, designed to spark children’s desire to play without thinking
By Danielle Demetriou
-
 Japan in Milan! See the highlights of Japanese design at Milan Design Week 2025
Japan in Milan! See the highlights of Japanese design at Milan Design Week 2025At Milan Design Week 2025 Japanese craftsmanship was a front runner with an array of projects in the spotlight. Here are some of our highlights
By Danielle Demetriou
-
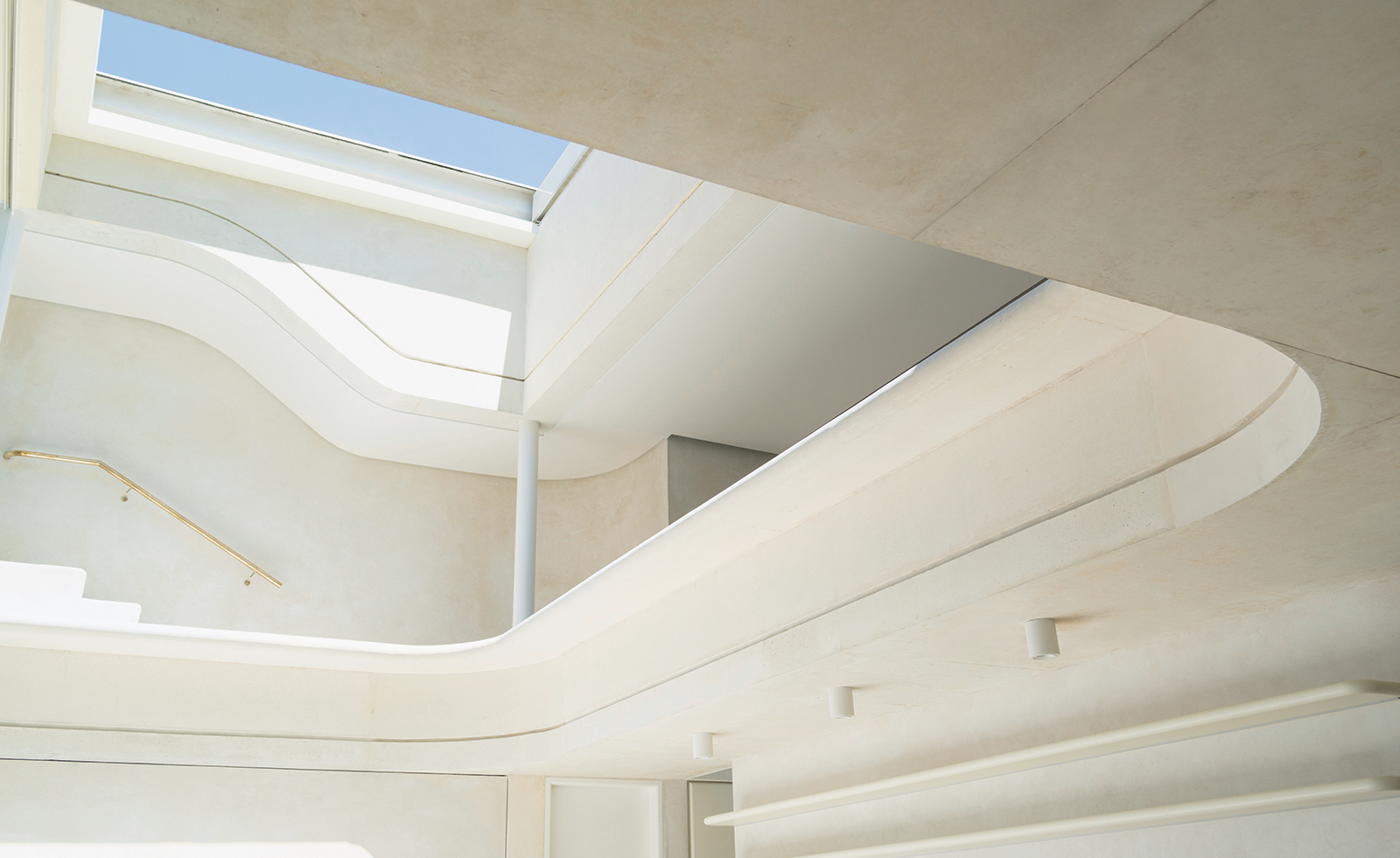 Noero Architects’ Cape Town beach house breaks the glass box mold
Noero Architects’ Cape Town beach house breaks the glass box moldCape Town-based architecture studio Noero Architects wrestled with strict planning regulations to craft an enviable beach house
By Elana Castle
-
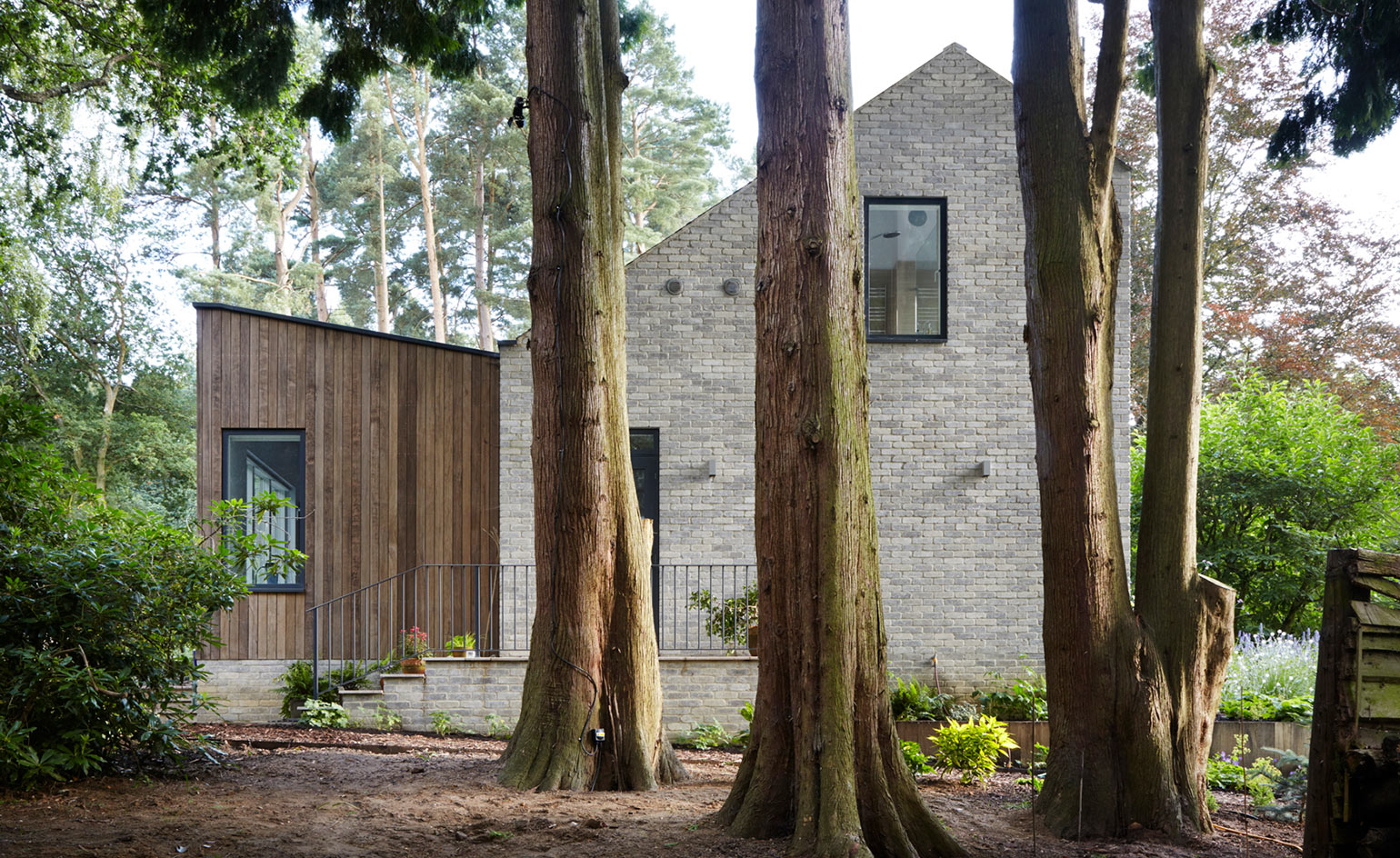 Into the woods: a Hampshire home by Alma-nac is the perfect retreat
Into the woods: a Hampshire home by Alma-nac is the perfect retreatBy Ellie Stathaki
-
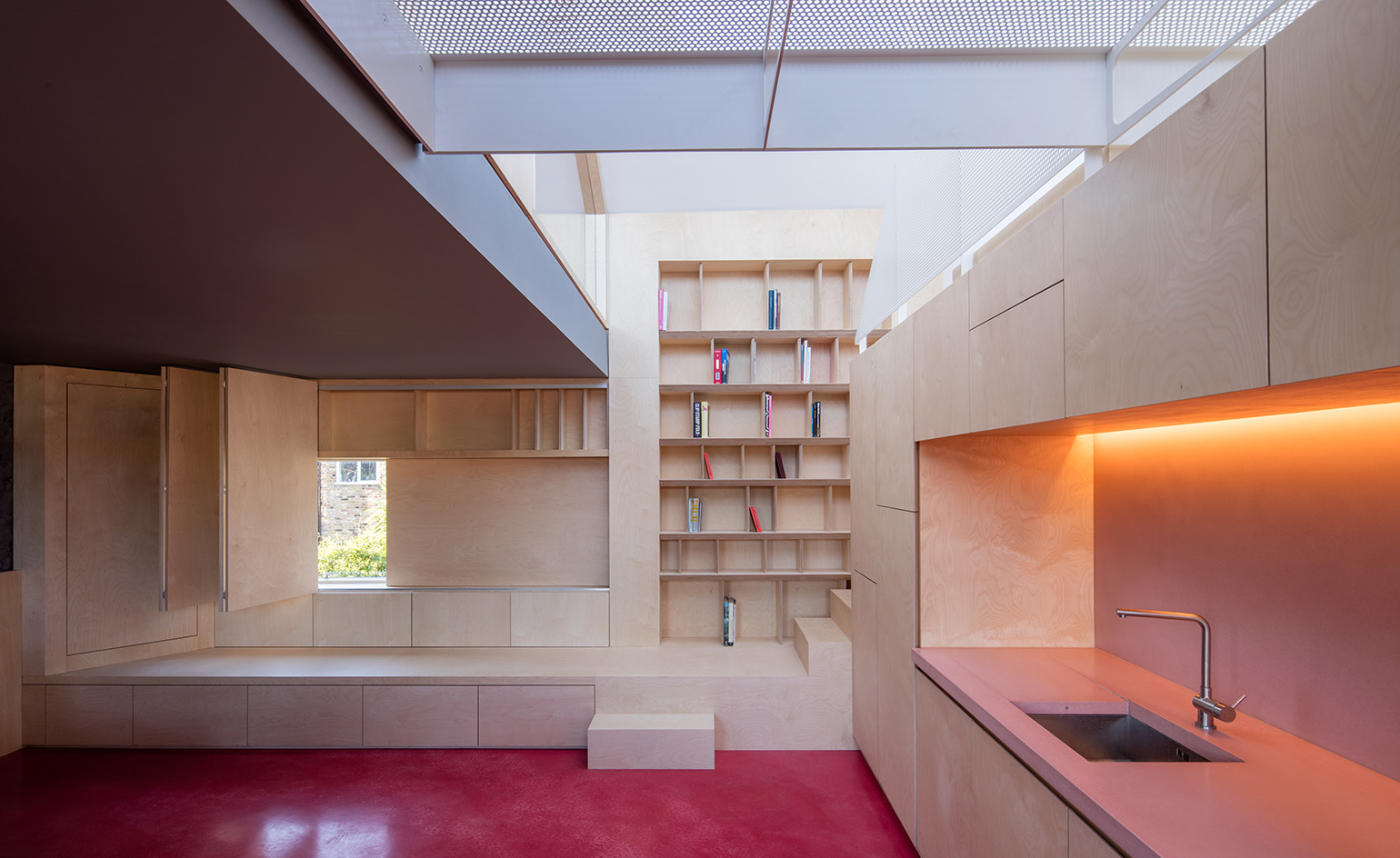 Noiascape’s refined co-living digs for generation rent in London
Noiascape’s refined co-living digs for generation rent in LondonBy Harriet Thorpe
-
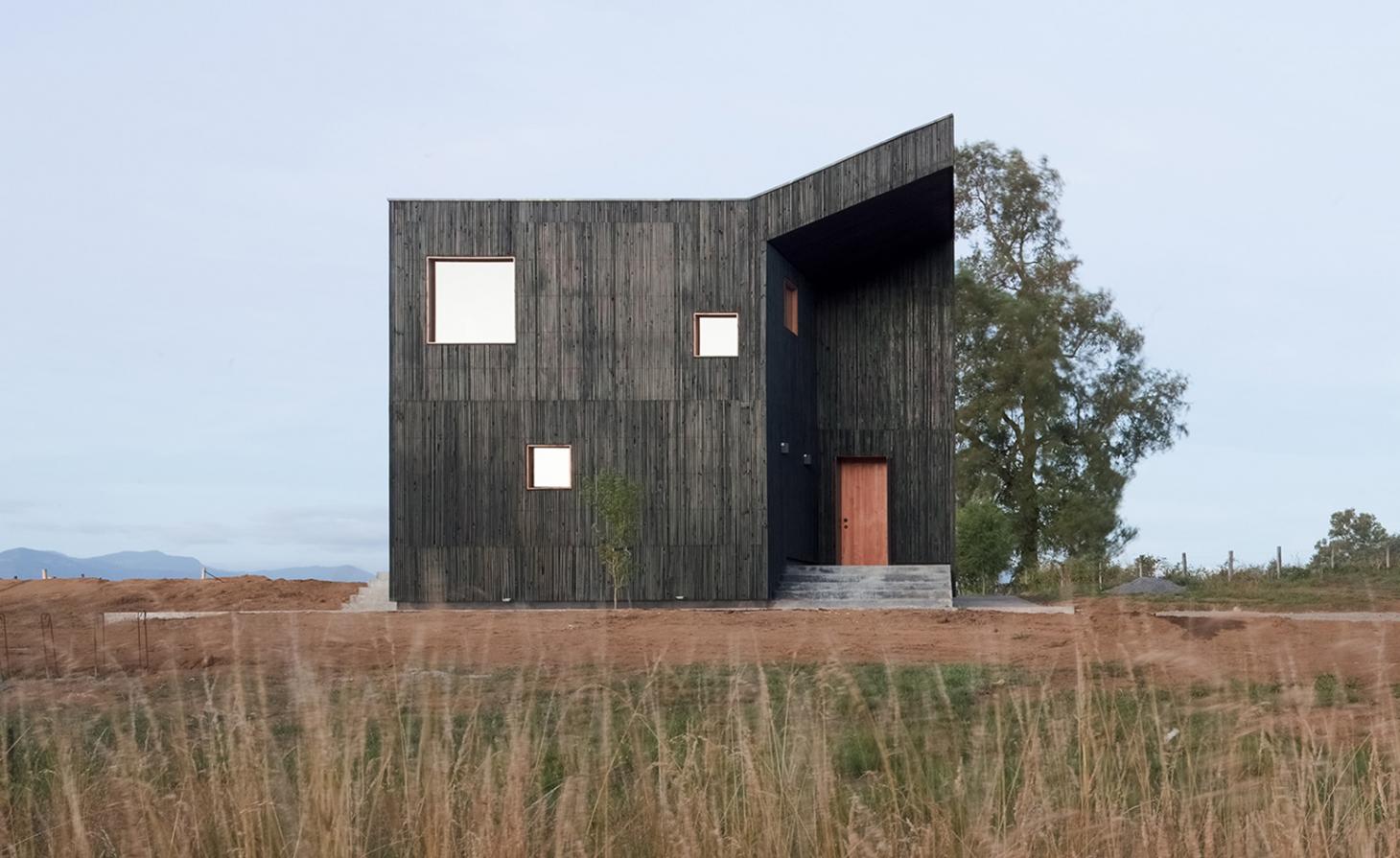 Hot stuff: a Chilean house draws on its volcanic landscape
Hot stuff: a Chilean house draws on its volcanic landscapeBy Ellie Stathaki
-
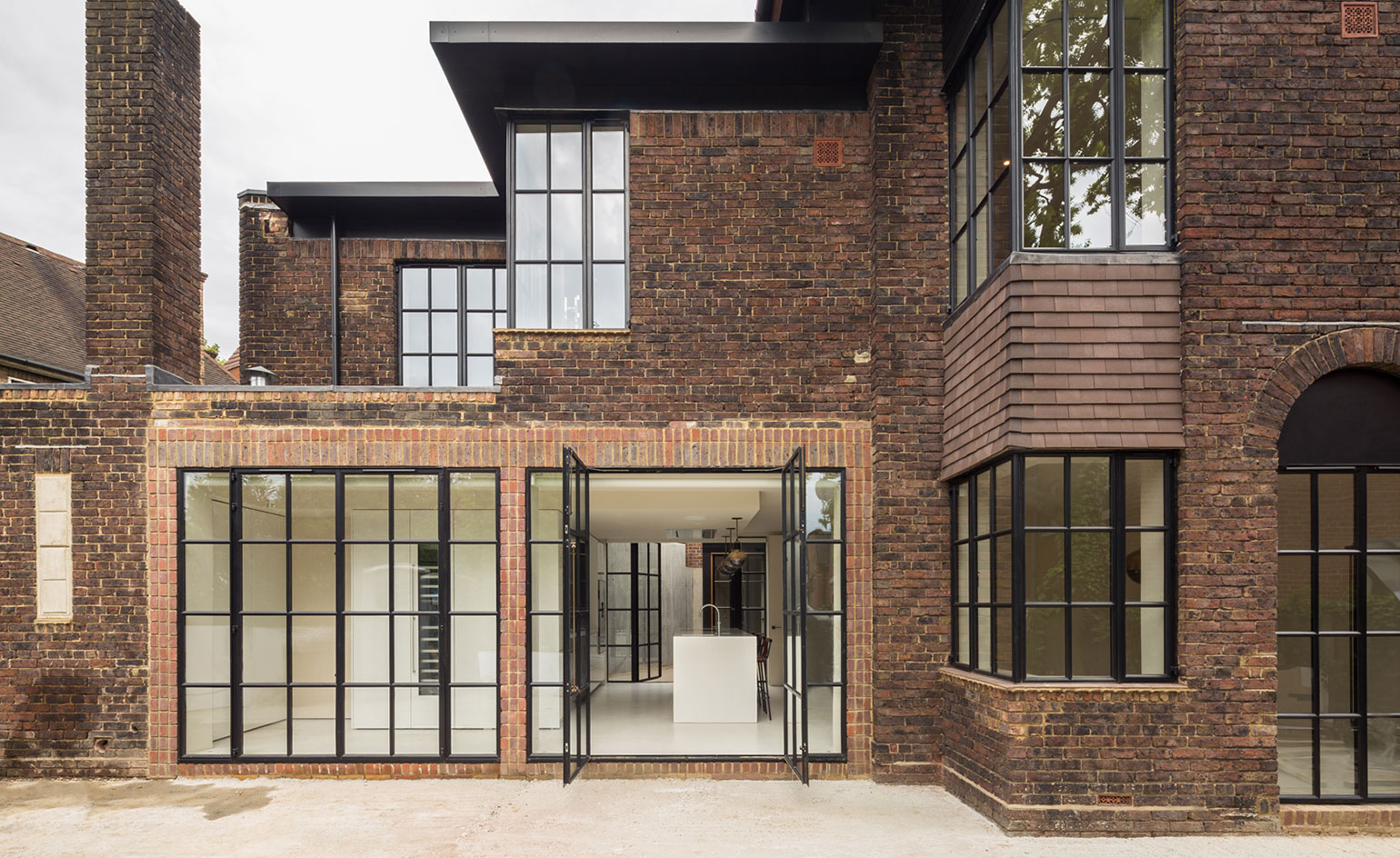 A Hampstead home by Groves Natcheva brings art deco into the 21st century
A Hampstead home by Groves Natcheva brings art deco into the 21st centuryBy Ellie Stathaki
-
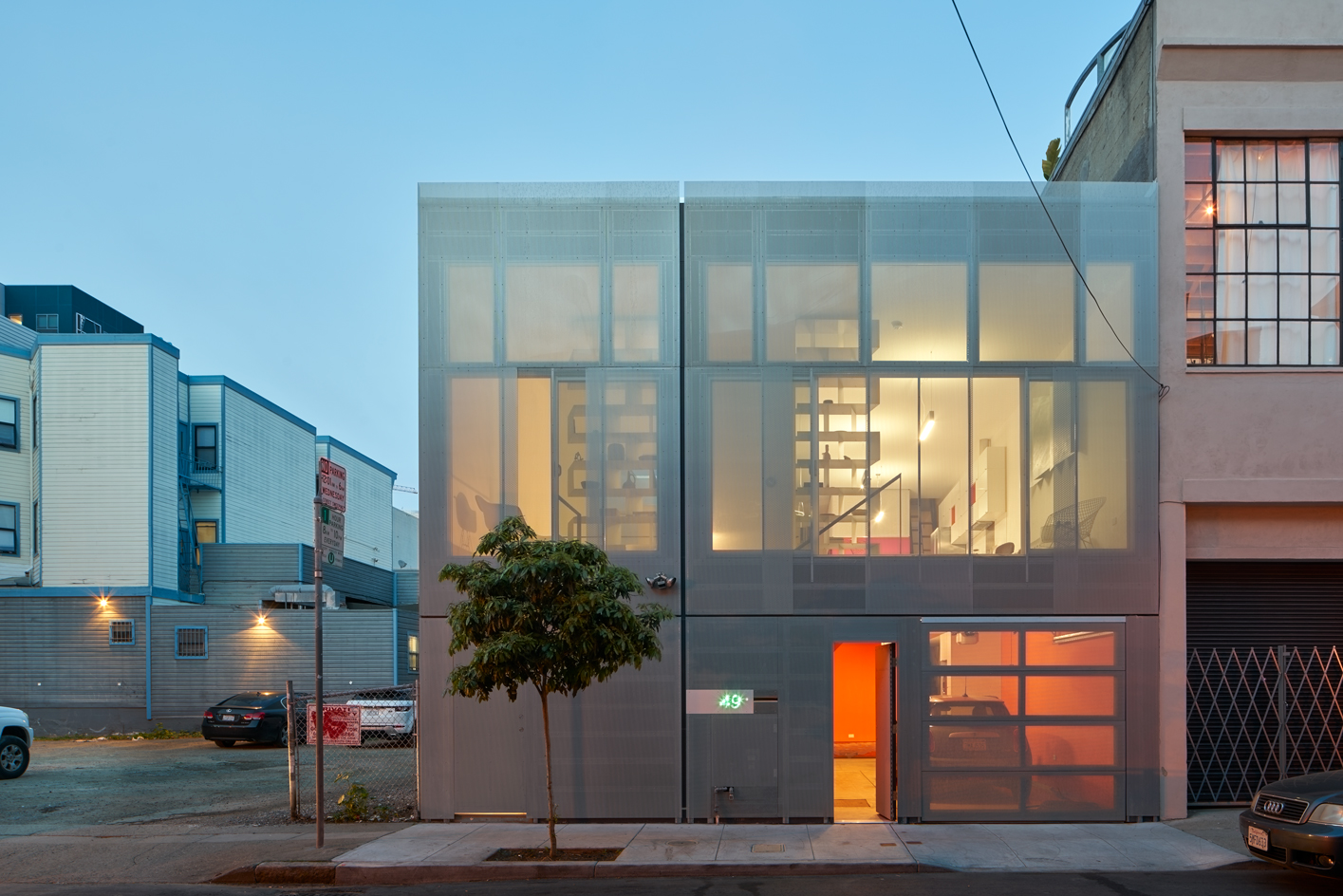 A San Francisco live/work space plays with opacity and transparency
A San Francisco live/work space plays with opacity and transparencyBy Sarah Amelar
-
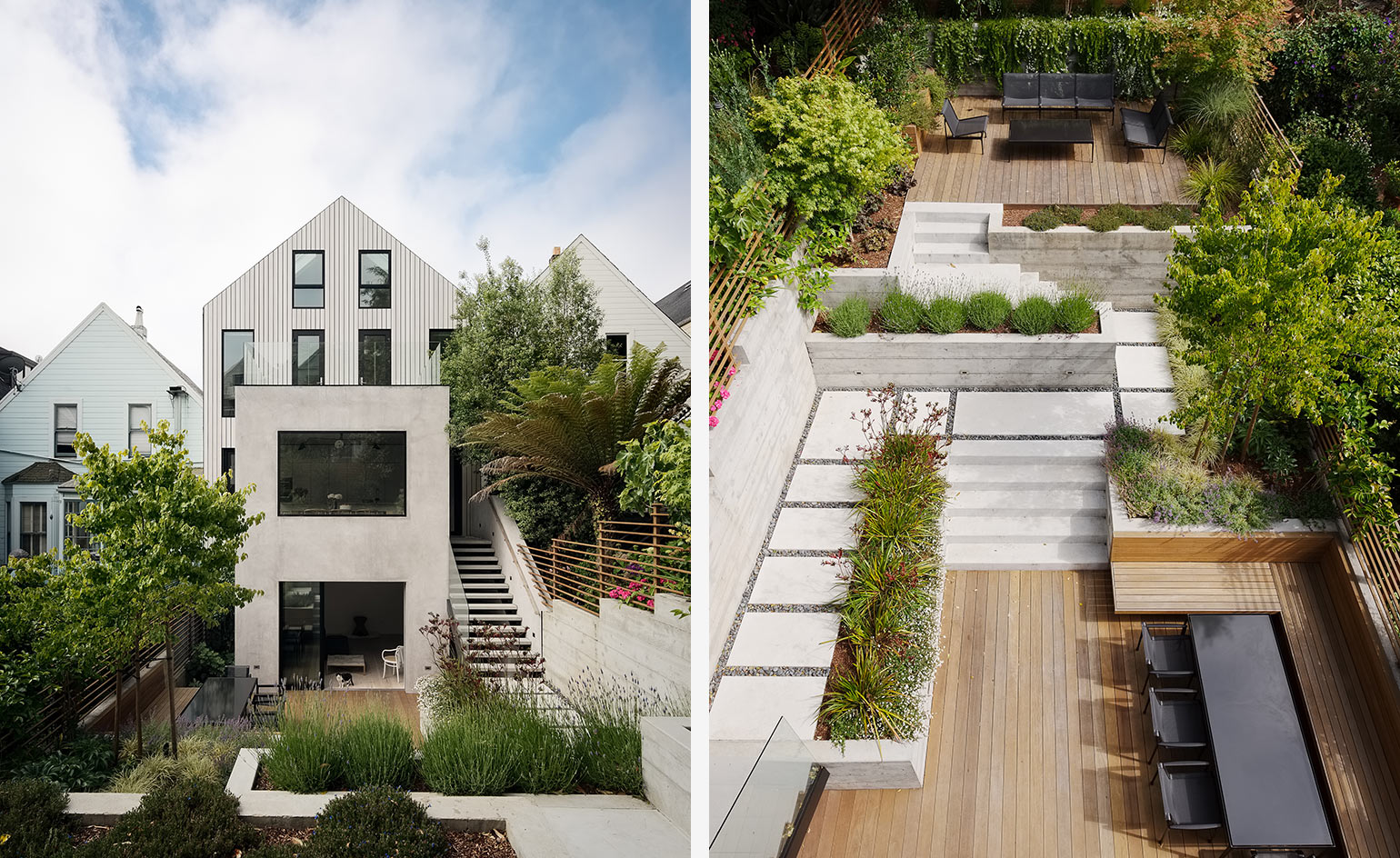 Victorian minimalist: inside Gable House’s pared-back Scandi interior
Victorian minimalist: inside Gable House’s pared-back Scandi interiorBy Ellie Stathaki
-
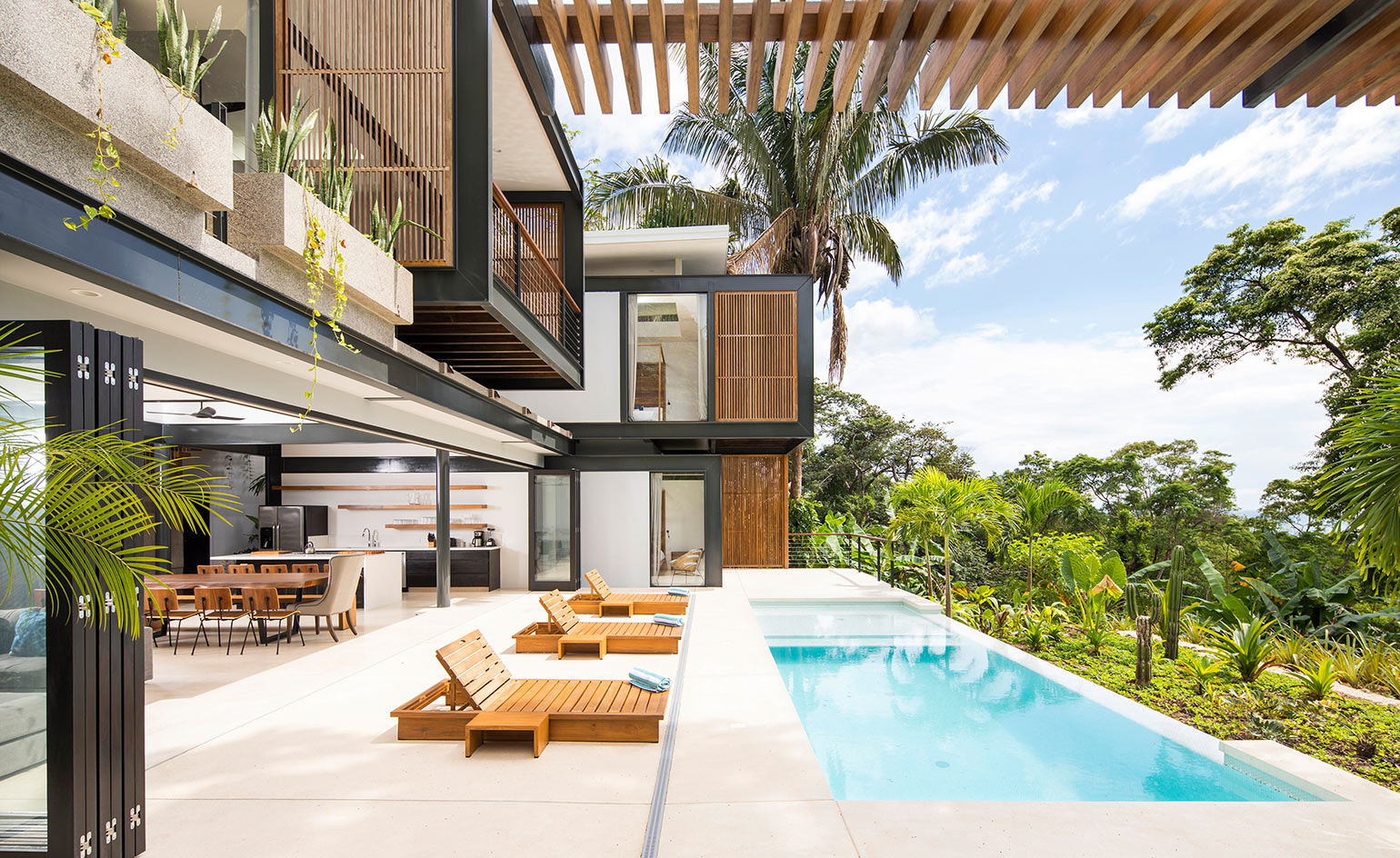 Studio Saxe’s twin villas in Costa Rica make for the perfect tropical retreat
Studio Saxe’s twin villas in Costa Rica make for the perfect tropical retreatBy Ellie Stathaki