Woods Bagot designs a concrete and limestone house anchored to the Australian coast
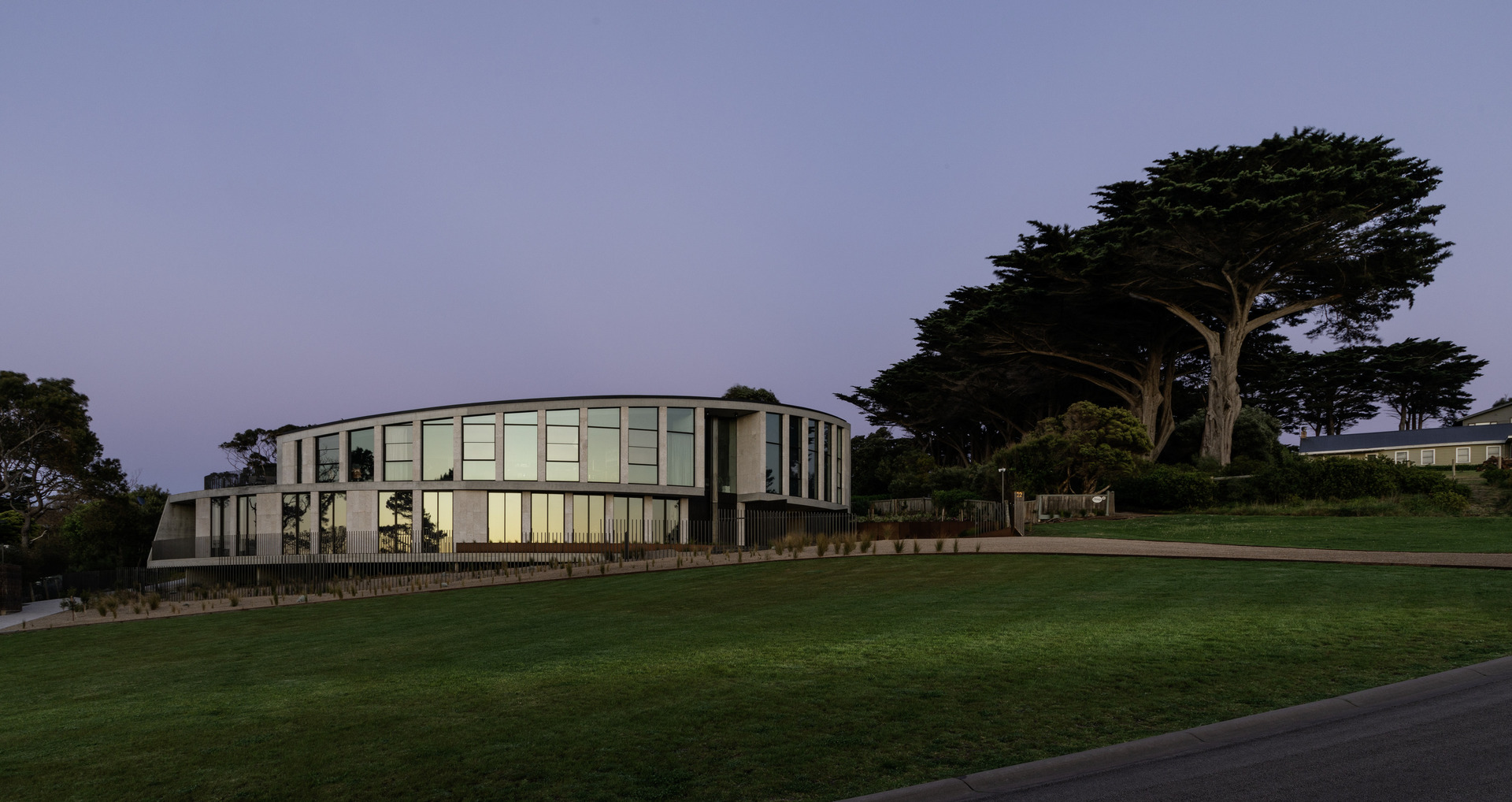
Australian beach houses are often synonymous with being lightweight, touching the ground ever so lightly. Yet a new house at Flinders, on Victoria’s Mornington Peninsula, is at the other end of the spectrum. Tidal Arc House is monumental and anchored firmly to its escarpment. Water ebbs and flows below, exposing large reefs at its tidal point. ‘With such epic geographical and lunar-influenced movements, the idea of a traditional timber-clad cottage seemed insensitive, almost irresponsible when looking at this heroic topographical context,' says architect Nik Karalis, CEO of Woods Bagot.
Designed as a permanent home, rather than as a weekender, the brief given to Woods Bagot was to capture the 270 degree views from Mushroom Reef to Phillip Island. Also on the ‘whiteboard’ were elevated living areas, along with three guest bedrooms in addition to a main bedroom suite. Deliberately dark and moody, the house features a concrete and limestone exterior that conceals dark-stained oak and solid brass detailing inside. Charcoal timber, ash grey marble and brass used for the interior, designed by Hecker Guthrie, acts as a protective shell for what can be harsh Australian sunlight.

Although this striking home appears to have found a natural position on its slope, like a snail coming to rest, every design for its location was analysed to the nth degree. ‘The complexity of adjoining neighbours, restrictions of existing covenants and the ever-changing patterns of tidal movement and light were crucial considerations,’ says Karalis.
At one level, the Tidal Arc house is majestic and in tune with the sensitive coastal landscape. But it also has its own ‘voice’, with the fracturing of the two curved volumes precariously stacked on top of each other like sheared basalt plates. The gymnastic arrangement of the geometry also allows full exposure to these unique coastal views. ‘It is a majestic response to the landscape, but the scale is also intimate,' says Karalis, pointing out the beautifully chiselled spaces, each one finely honed.
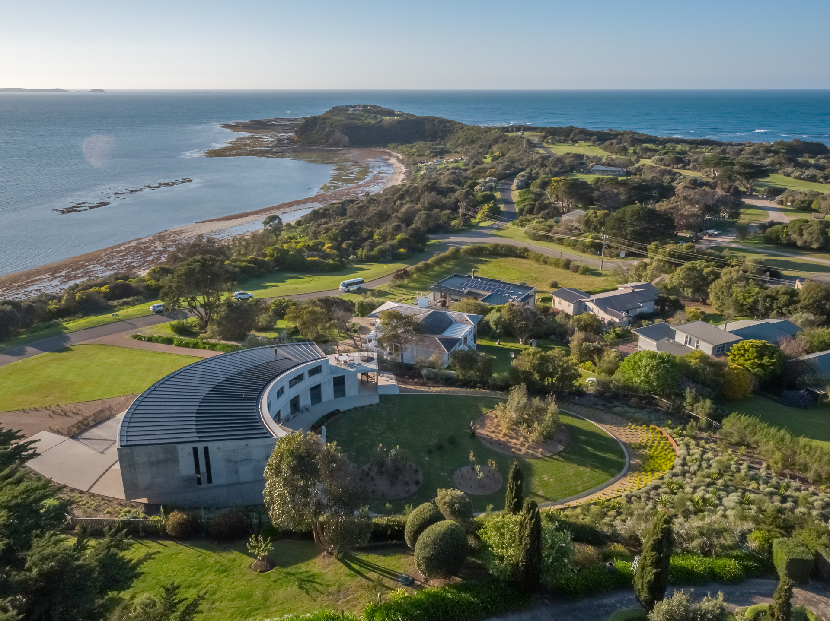
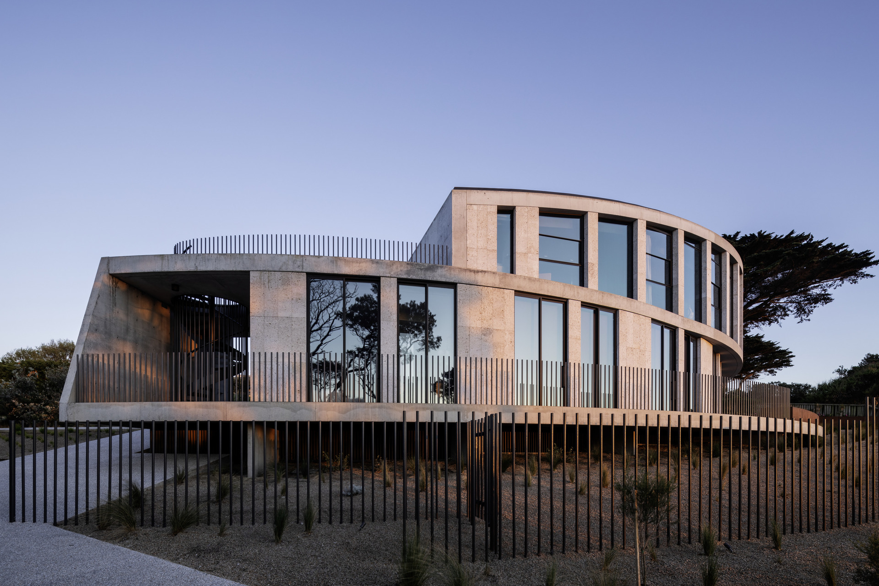
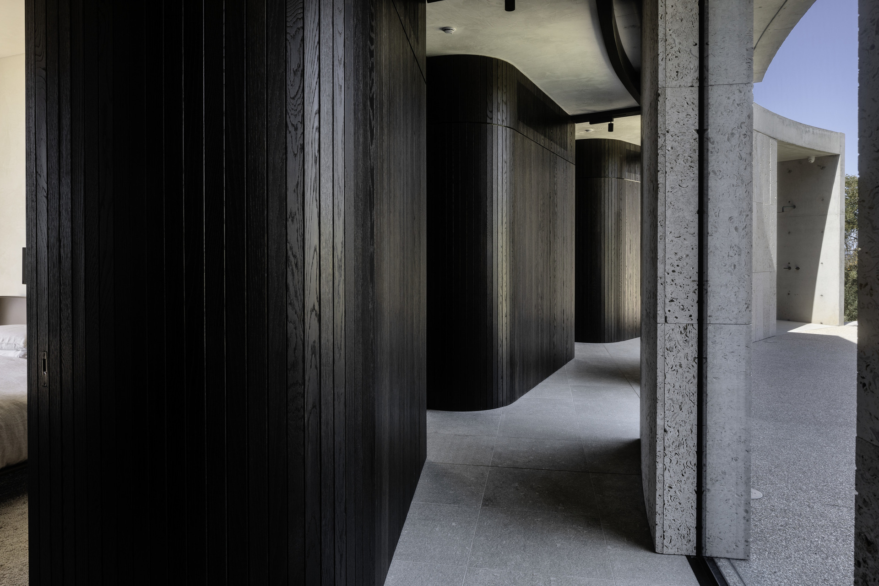
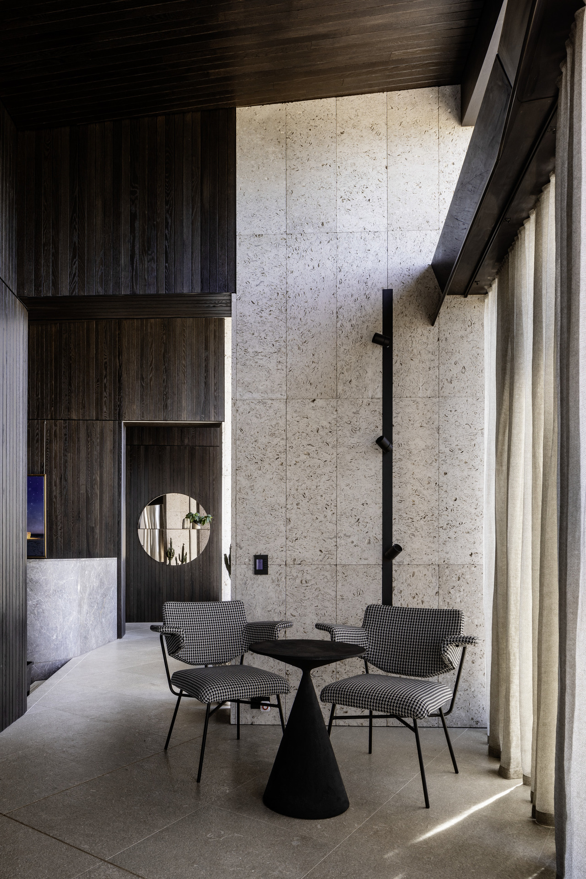
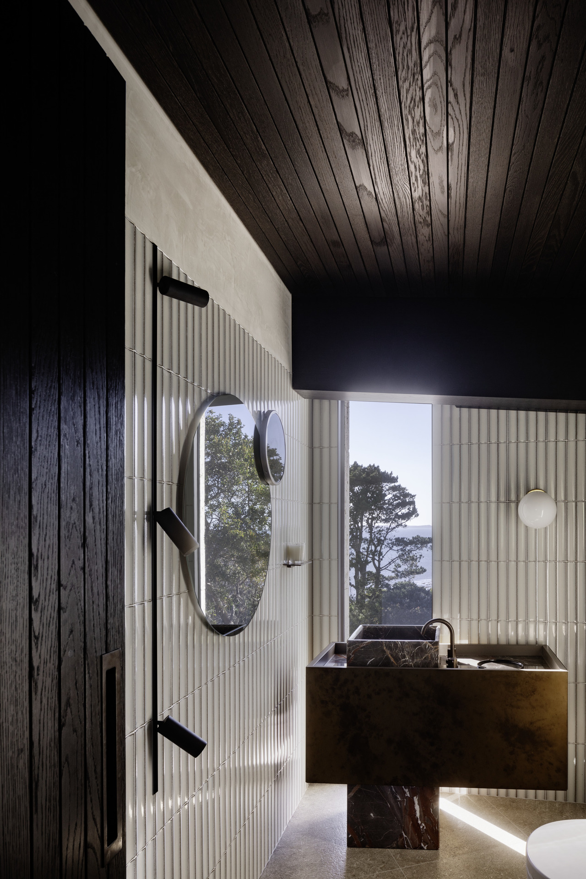
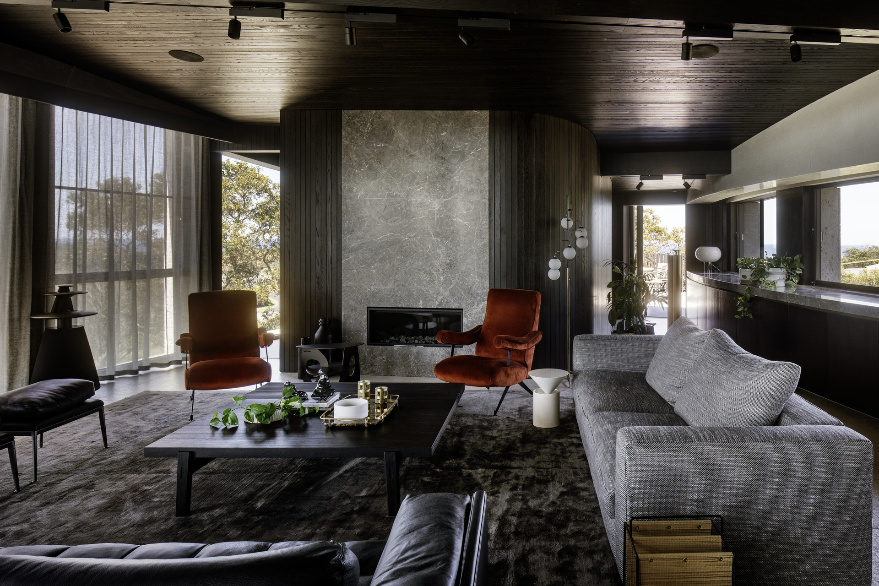
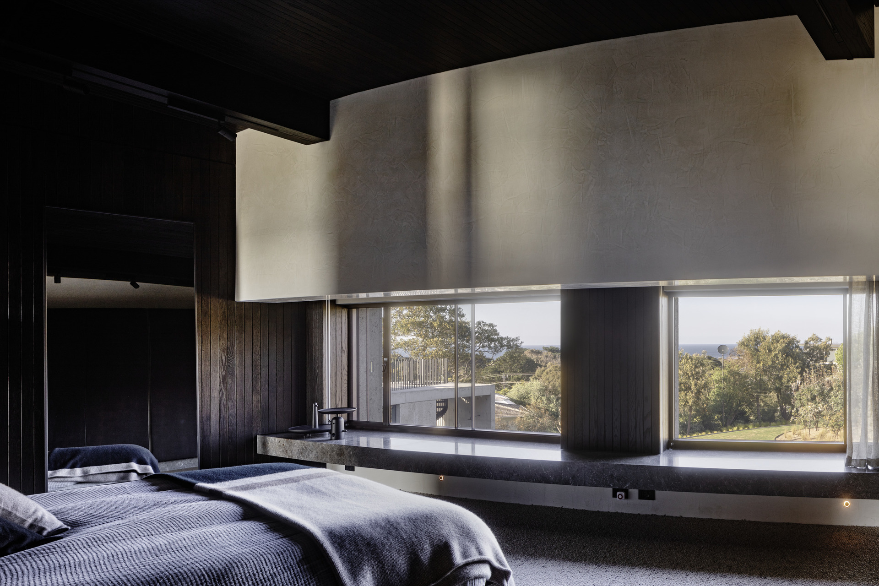
INFORMATION
For more information, visit the Woods Bagot website
Wallpaper* Newsletter
Receive our daily digest of inspiration, escapism and design stories from around the world direct to your inbox.
Stephen Crafti started writing on Architecture & Design in the early 1990s after purchasing a modernist 1950s house designed by Neil Montgomery. Fast forward several decades, Crafti is still as passionate and excited about seeing and writing on contemporary architecture and design, having published 50 books to date as well as writing for leading newspapers and magazines.
-
 All-In is the Paris-based label making full-force fashion for main character dressing
All-In is the Paris-based label making full-force fashion for main character dressingPart of our monthly Uprising series, Wallpaper* meets Benjamin Barron and Bror August Vestbø of All-In, the LVMH Prize-nominated label which bases its collections on a riotous cast of characters – real and imagined
By Orla Brennan
-
 Maserati joins forces with Giorgetti for a turbo-charged relationship
Maserati joins forces with Giorgetti for a turbo-charged relationshipAnnouncing their marriage during Milan Design Week, the brands unveiled a collection, a car and a long term commitment
By Hugo Macdonald
-
 Through an innovative new training program, Poltrona Frau aims to safeguard Italian craft
Through an innovative new training program, Poltrona Frau aims to safeguard Italian craftThe heritage furniture manufacturer is training a new generation of leather artisans
By Cristina Kiran Piotti
-
 Australian bathhouse ‘About Time’ bridges softness and brutalism
Australian bathhouse ‘About Time’ bridges softness and brutalism‘About Time’, an Australian bathhouse designed by Goss Studio, balances brutalist architecture and the softness of natural patina in a Japanese-inspired wellness hub
By Ellie Stathaki
-
 The humble glass block shines brightly again in this Melbourne apartment building
The humble glass block shines brightly again in this Melbourne apartment buildingThanks to its striking glass block panels, Splinter Society’s Newburgh Light House in Melbourne turns into a beacon of light at night
By Léa Teuscher
-
 A contemporary retreat hiding in plain sight in Sydney
A contemporary retreat hiding in plain sight in SydneyThis contemporary retreat is set behind an unassuming neo-Georgian façade in the heart of Sydney’s Woollahra Village; a serene home designed by Australian practice Tobias Partners
By Léa Teuscher
-
 Join our world tour of contemporary homes across five continents
Join our world tour of contemporary homes across five continentsWe take a world tour of contemporary homes, exploring case studies of how we live; we make five stops across five continents
By Ellie Stathaki
-
 Who wouldn't want to live in this 'treehouse' in Byron Bay?
Who wouldn't want to live in this 'treehouse' in Byron Bay?A 1980s ‘treehouse’, on the edge of a national park in Byron Bay, is powered by the sun, architectural provenance and a sense of community
By Carli Philips
-
 A modernist Melbourne house gets a contemporary makeover
A modernist Melbourne house gets a contemporary makeoverSilhouette House, a modernist Melbourne house, gets a contemporary makeover by architects Powell & Glenn
By Ellie Stathaki
-
 A suburban house is expanded into two striking interconnected dwellings
A suburban house is expanded into two striking interconnected dwellingsJustin Mallia’s suburban house, a residential puzzle box in Melbourne’s Clifton Hill, interlocks old and new to enhance light, space and efficiency
By Jonathan Bell
-
 Palm Beach Tree House overhauls a cottage in Sydney’s Northern Beaches into a treetop retreat
Palm Beach Tree House overhauls a cottage in Sydney’s Northern Beaches into a treetop retreatSet above the surf, Palm Beach Tree House by Richard Coles Architecture sits in a desirable Northern Beaches suburb, creating a refined home in verdant surroundings
By Jonathan Bell