Tikari Works’ subterranean city escape shortlisted for RIBA House of the Year 2019
Commended by the judges for its warm interiors, concise material palette and refined joinery, the Pocket House shows how intelligent planning and commitment to quality can combat any restriction
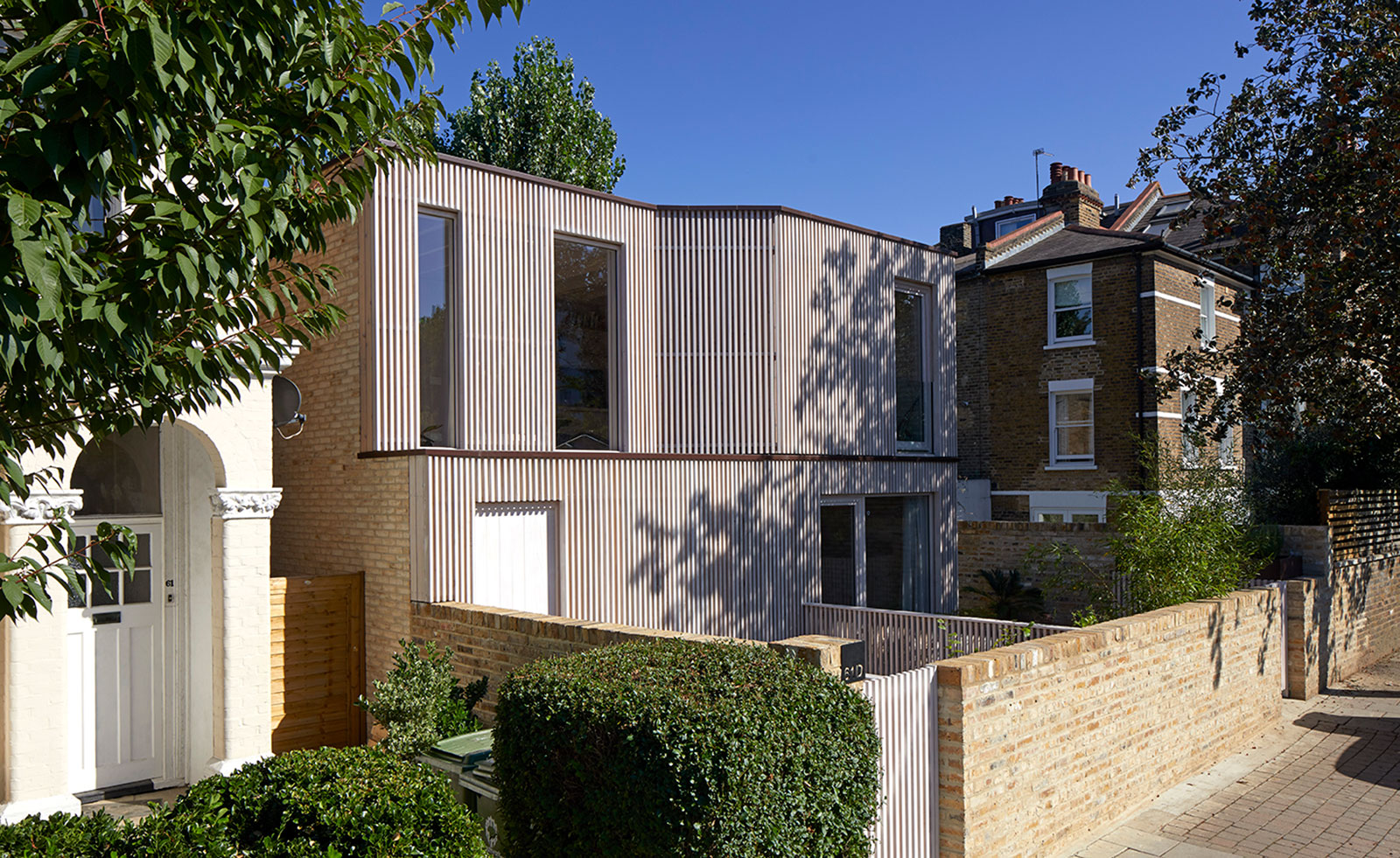
The finely crafted Pocket House in south London designed by Tikari Works has been shortlisted for the RIBA House of the Year 2019 award. On the site of a former car garage, the architects created a spacious two-bedroom house spread over three floors complete with courtyard and front garden. Wallpaper* selected Tikari Works for the Architects’ Directory 2019, our annual directory of emerging practices to watch.
To solve the problem of the restricted site, the London-based studio founded by husband-and-wife team, Nicola and Ty Tikari, switched the usual domestic plan upside-down – the bedrooms are at basement level and kitchen and dining are located on the ground floor level, where you enter the house.
The beauty of the house is that the lower space doesn't feel subterranean at all. The clever floor plan, generous lightwell, minimal walls and recessed doors forge an open-plan arrangement that breathes in air, light and even views.
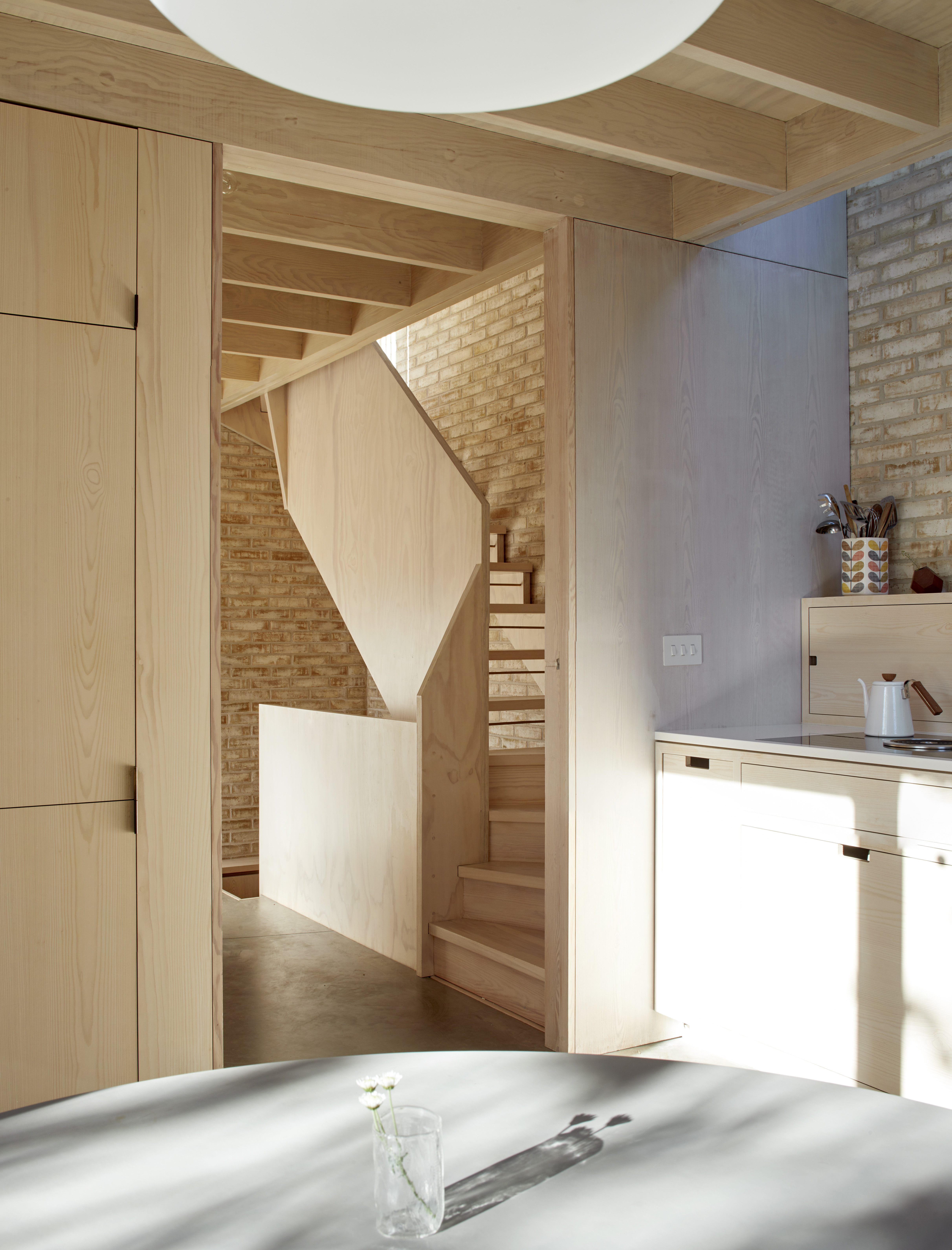
The RIBA judges noted the concise material palette used across the project. While exposed, the brick, timber and concrete are finished precisely, celebrating the natural textures and surfaces of the materials. The refined detailing and high quality joinery contribute to the calm atmosphere that descends over the house. On the exterior, a unique timber screen balances daylight and privacy, while sculpturally setting this house apart from its brick neighbour
RELATED STORY
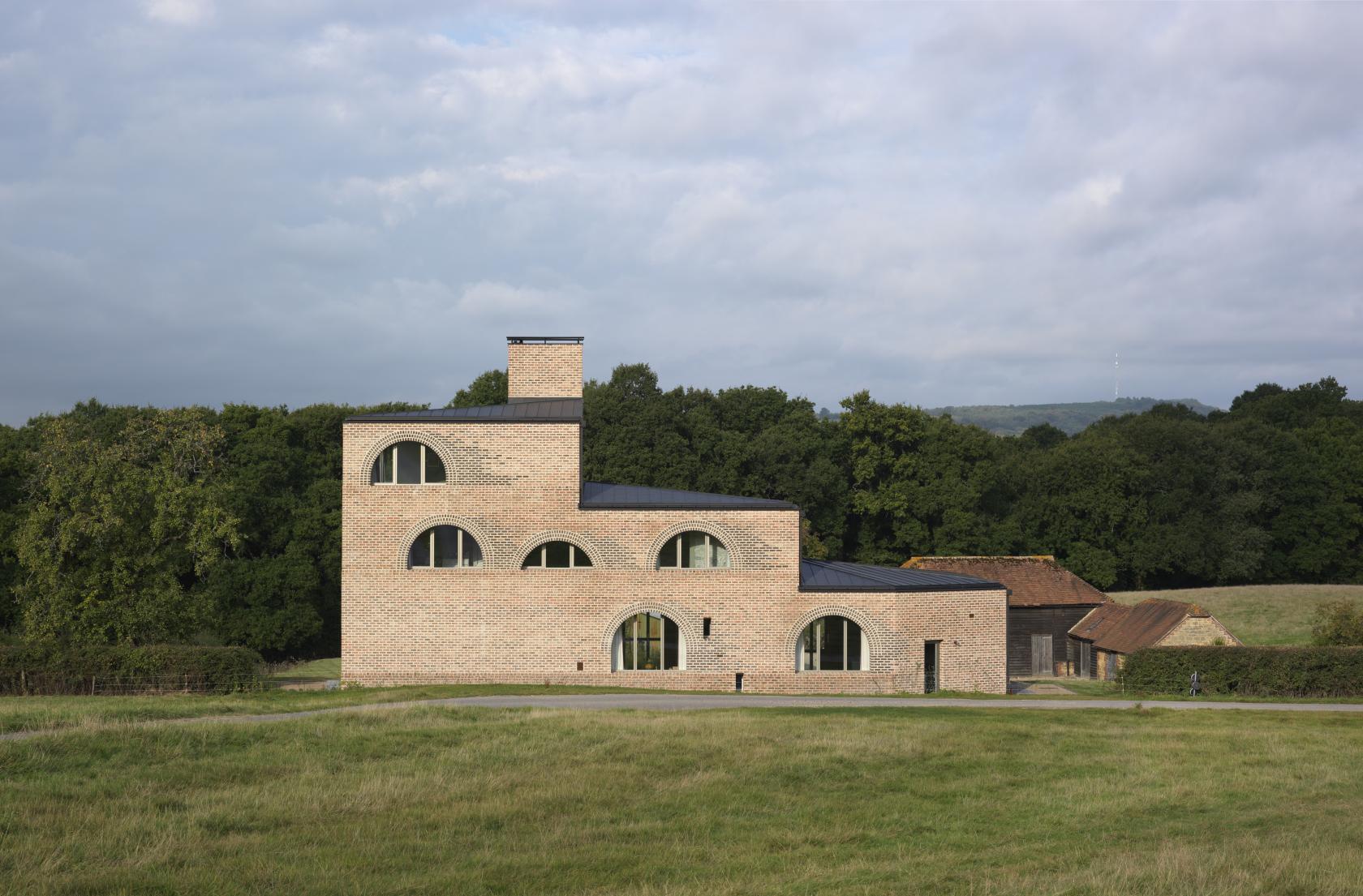
Another element of the project that impressed the judges was how the architects designed and developed the house, acting as the main contractor as well as the architects. This resulted in value for money, as well as the high degree of control over the quality that shines through on a visit to the Pocket House.
‘Every aspect of family life has been carefully considered and accommodated with warm and welcoming interiors,’ say the judges. Read more about the architects and the Pocket House here.
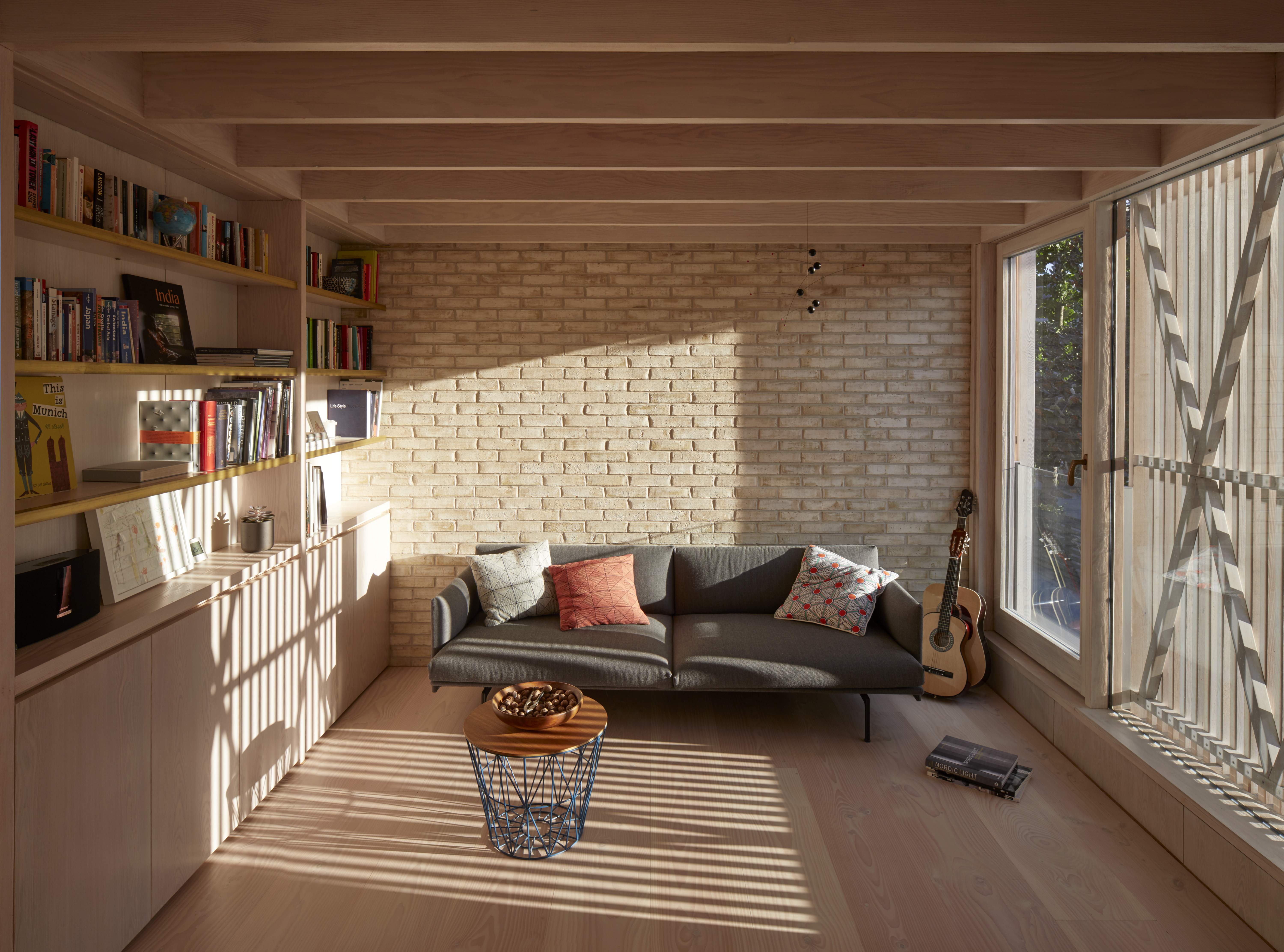
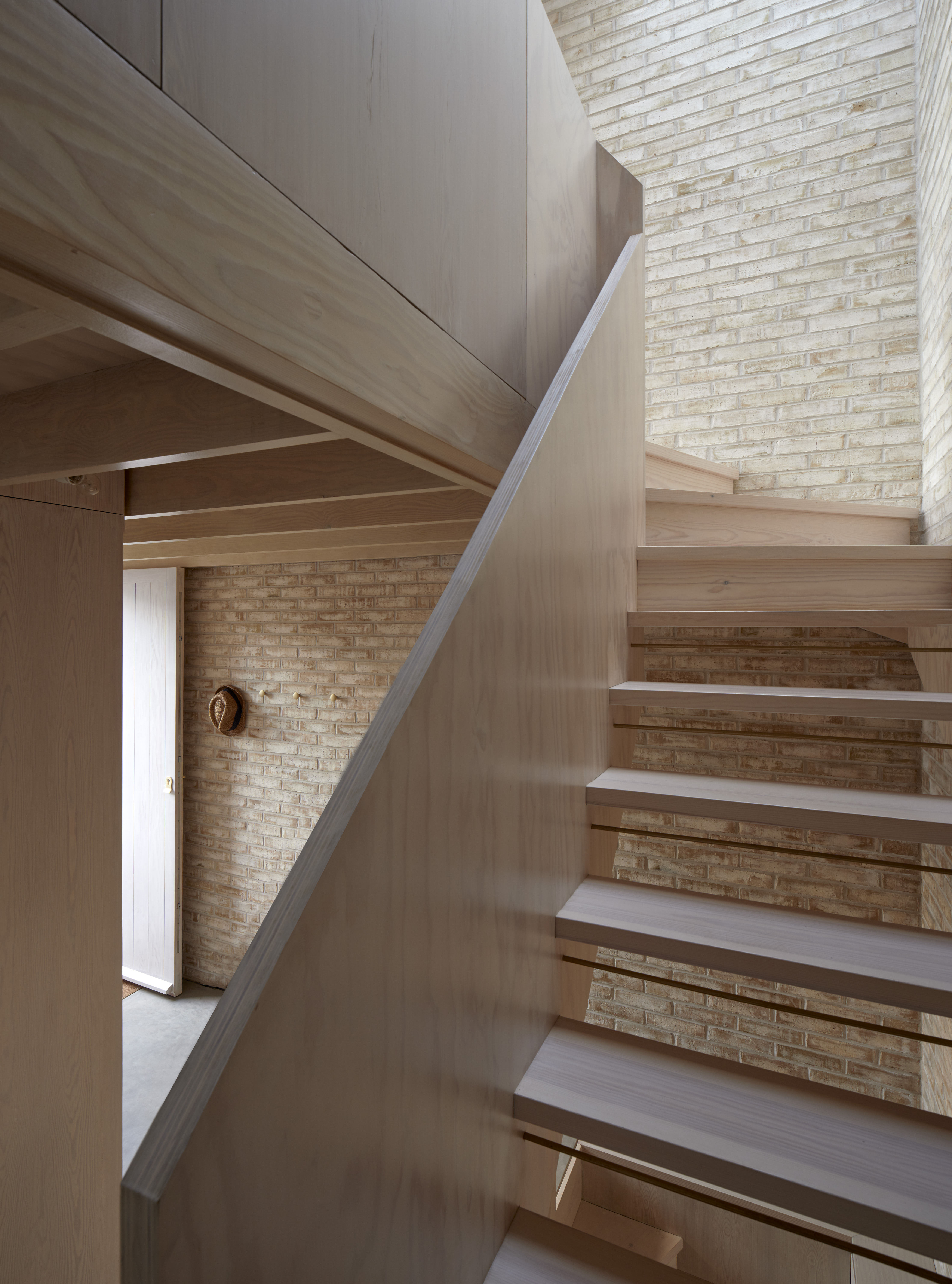
INFORMATION
architecture.com
tikari.co.uk
Wallpaper* Newsletter
Receive our daily digest of inspiration, escapism and design stories from around the world direct to your inbox.
Harriet Thorpe is a writer, journalist and editor covering architecture, design and culture, with particular interest in sustainability, 20th-century architecture and community. After studying History of Art at the School of Oriental and African Studies (SOAS) and Journalism at City University in London, she developed her interest in architecture working at Wallpaper* magazine and today contributes to Wallpaper*, The World of Interiors and Icon magazine, amongst other titles. She is author of The Sustainable City (2022, Hoxton Mini Press), a book about sustainable architecture in London, and the Modern Cambridge Map (2023, Blue Crow Media), a map of 20th-century architecture in Cambridge, the city where she grew up.
-
 With scenography by OMA, Dior’s ‘Designer of Dreams’ exhibition in Seoul is ‘a piece of theatre’
With scenography by OMA, Dior’s ‘Designer of Dreams’ exhibition in Seoul is ‘a piece of theatre’OMA partner Shohei Shigematsu catches up with Wallpaper* about the dramatic show design for the latest iteration of ‘Christian Dior: Designer of Dreams’, which opened in Seoul this weekend
By Daven Wu
-
 Mercedes-Benz previews its next-gen people mover with an ultra-luxury EV concept
Mercedes-Benz previews its next-gen people mover with an ultra-luxury EV conceptThe Mercedes-Benz Vision V Concept is an art deco picture palace on wheels, designed to immerse passengers in parallel worlds as they travel
By Jonathan Bell
-
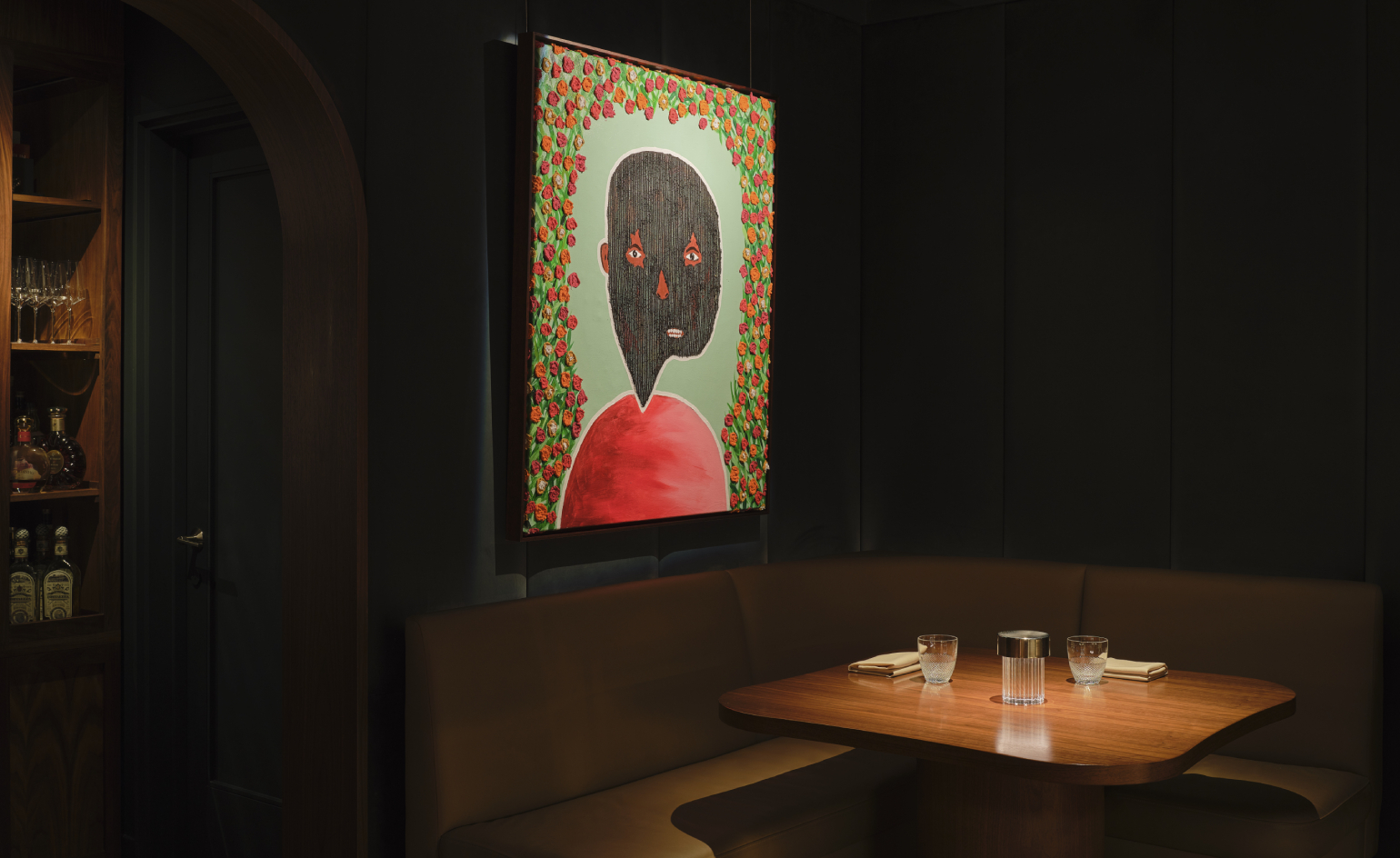 Visit this Michelin-star New York restaurant that doubles as an art gallery
Visit this Michelin-star New York restaurant that doubles as an art galleryArtist Mr.StarCity is exhibiting his emotionally charged yet optimistic ‘Bloomers’ portrait series at Frevo, a Greenwich Village hidden haunt
By Adrian Madlener
-
 A new London house delights in robust brutalist detailing and diffused light
A new London house delights in robust brutalist detailing and diffused lightLondon's House in a Walled Garden by Henley Halebrown was designed to dovetail in its historic context
By Jonathan Bell
-
 A Sussex beach house boldly reimagines its seaside typology
A Sussex beach house boldly reimagines its seaside typologyA bold and uncompromising Sussex beach house reconfigures the vernacular to maximise coastal views but maintain privacy
By Jonathan Bell
-
 This 19th-century Hampstead house has a raw concrete staircase at its heart
This 19th-century Hampstead house has a raw concrete staircase at its heartThis Hampstead house, designed by Pinzauer and titled Maresfield Gardens, is a London home blending new design and traditional details
By Tianna Williams
-
 An octogenarian’s north London home is bold with utilitarian authenticity
An octogenarian’s north London home is bold with utilitarian authenticityWoodbury residence is a north London home by Of Architecture, inspired by 20th-century design and rooted in functionality
By Tianna Williams
-
 What is DeafSpace and how can it enhance architecture for everyone?
What is DeafSpace and how can it enhance architecture for everyone?DeafSpace learnings can help create profoundly sense-centric architecture; why shouldn't groundbreaking designs also be inclusive?
By Teshome Douglas-Campbell
-
 The dream of the flat-pack home continues with this elegant modular cabin design from Koto
The dream of the flat-pack home continues with this elegant modular cabin design from KotoThe Niwa modular cabin series by UK-based Koto architects offers a range of elegant retreats, designed for easy installation and a variety of uses
By Jonathan Bell
-
 Are Derwent London's new lounges the future of workspace?
Are Derwent London's new lounges the future of workspace?Property developer Derwent London’s new lounges – created for tenants of its offices – work harder to promote community and connection for their users
By Emily Wright
-
 Showing off its gargoyles and curves, The Gradel Quadrangles opens in Oxford
Showing off its gargoyles and curves, The Gradel Quadrangles opens in OxfordThe Gradel Quadrangles, designed by David Kohn Architects, brings a touch of playfulness to Oxford through a modern interpretation of historical architecture
By Shawn Adams