Office KGDVS’s Tim van Laere Gallery prepares for April opening in Antwerp
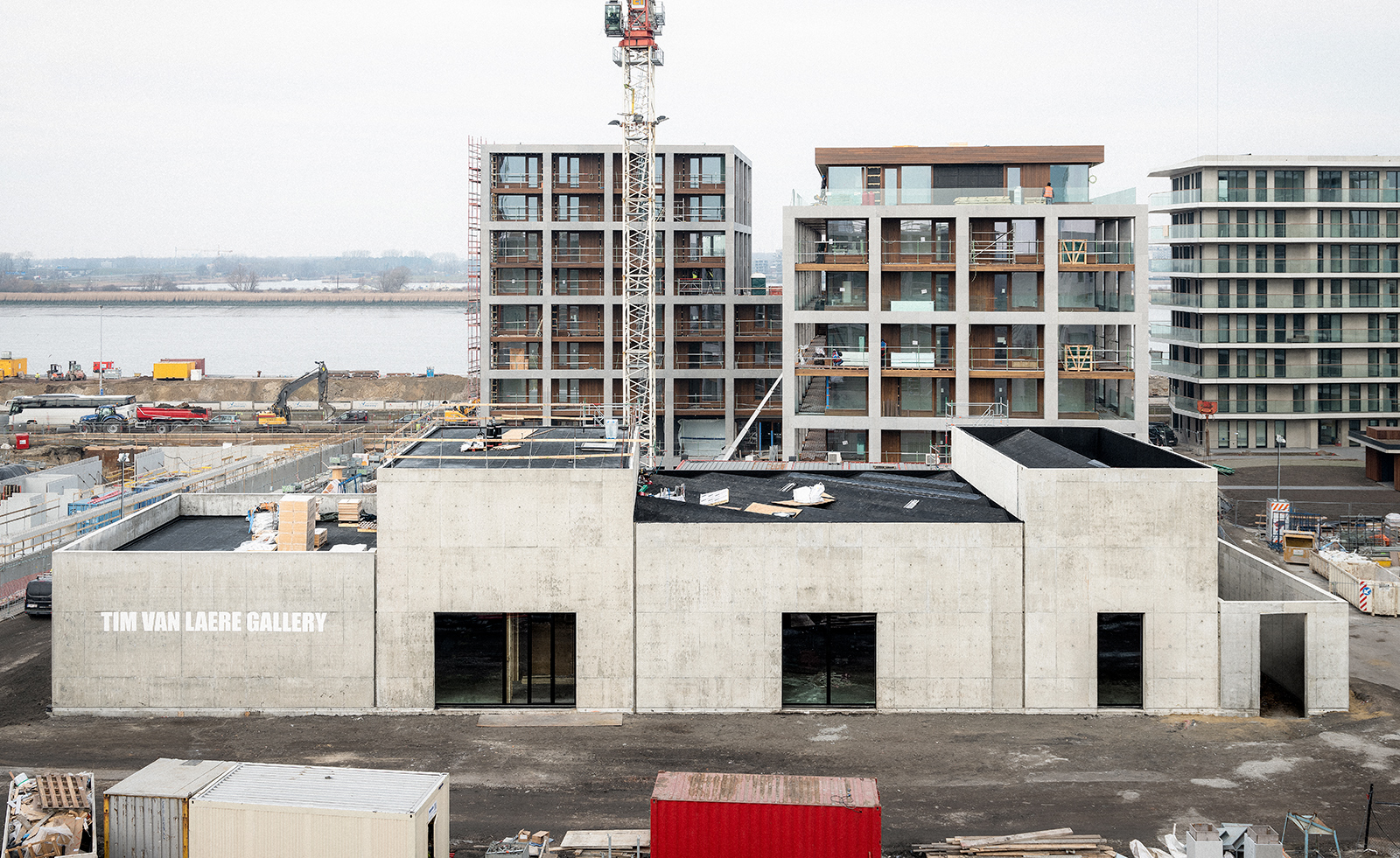
‘It had to be a strong building,’ Tim Van Laere shouts over the wind. ‘And it needed to be a function of art.’ We’re on the roof terrace of what will soon be the Belgium art dealer’s new gallery, looking out over the river Scheldt. Our hard-hats are on, our coats buttoned up against the rain. It’s a cold, grey day in Antwerp. But Tim Van Laere couldn’t be in a better mood.
He opened the existing Tim Van Laere Gallery, in the popular Zuid district of Antwerp, when he was just 27 years old. Twenty years of hard work down the line, and he boasts a roster of some of the most exciting contemporary artists in Belgium, and indeed Europe – names like Kati Heck, Jonathan Meese, Franz West and Rinus Van De Velde.
But, until now, Van Laere has had to work out of a single-room gallery space on the ground floor of a townhouse in Verlatstraat, a residential street in Zuid. Over the years, he has been offered the chance to move to larger spaces in the surrounding area, but he has turned them down. He harboured an ambition to design, from the ground up, a free-standing gallery, one that communicated the principles of ‘accessibility and independence’ that he has based his business on.
Today, that ideal is coming to fruition. And in a hive of activity too. We speak over the whine of bandsaws, the hum of heavy machinery, the churn of a concert mixer and the calls of the workers as they busy themselves downstairs. ‘It’s a straightforward building, made in a very direct, brutal way,’ architect David Van Severen says, as we weave our way through the gallery. ‘We wanted to build something you could walk in for the first time and feel like you already know it. But we also wanted it to be maybe a little “in your face”.’
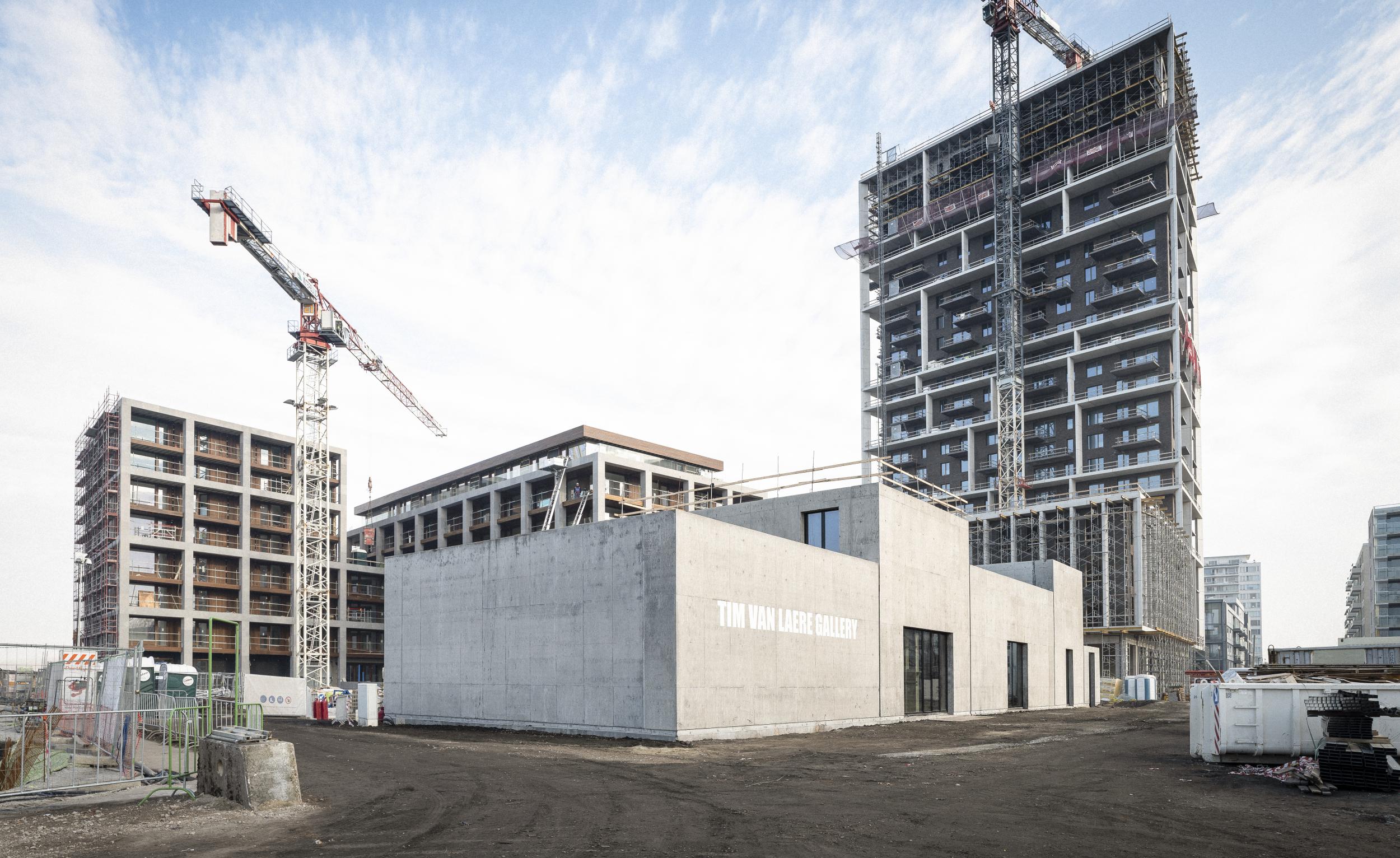
The structure is a standalone building, composed of five concrete blocks.
Van Severen and his partner, Kersten Geers, founded Brussels-based architects firm O Kersten Geers David Van Severen in 2002. Tim Van Laere heard of OFFICE after they were invited, in 2008, to design the Belgian pavilion at the Venice Architecture Biennial. It’s a firm, Van Severen says, ‘that tries to reduce architecture to its very essence’. ‘I loved that attitude,’ Van Laere says. ‘As soon as I met David, I was signed up.’
The site they chose together is at the centre of what will soon be known as Nieuw Zuid, a new sustainable and low-impact urban development on the south-western edge of Antwerp. It is poised to become Antwerp’s newest cultural quarter, comparable in some ways to London’s Olympic Village. And they will be at the heart of it.
Van Laere is a rangy guy with a relaxed, and familiar demeanour. His hair brushes his shoulders and he laughs through a shaggy beard. He’s wearing jeans and boots and a coat that might be owned by Liam Gallagher. At a glance, he’s maybe not the most typical of art dealers. But don’t underestimate him. After leaving school, Van Laere almost made it as a professional tennis player, and he’s carried the demands of that sport – and the attitude needed to succeed in it – into his life in the art world. When I visit the studio of Rinus Van De Velde the next day, he shows me a drawing of Tim in his tennis whites, stood by a pile of broken rackets. ‘He’s a very competitive and very intense and very good player,’ Rinus says. ‘And he brings the attitude on the tennis court into his gallery, and into the way he represents his artists. He wants to push and succeed, and he wants you to push and succeed with him, and he’s totally focused on doing so.’
The group show currently exhibited in Van Laere’s old gallery will be the last in that space. Fittingly, he’s titled it ‘The Last Waltz’. It’s a fiercely contemporary showcase of 19 artists. ‘I truly never chose an artist thinking to myself, this could be art I can sell,’ he says. ‘I believe, if an artist is good, you can sell them. The gallery grew very organically with that mindset.’ That attitude has extended to the new space as well. ‘I think the engineers are fed up with me, because I don’t want to compromise on anything,’ Van Laere shrugs with a smile. ‘But it will be worth it.’
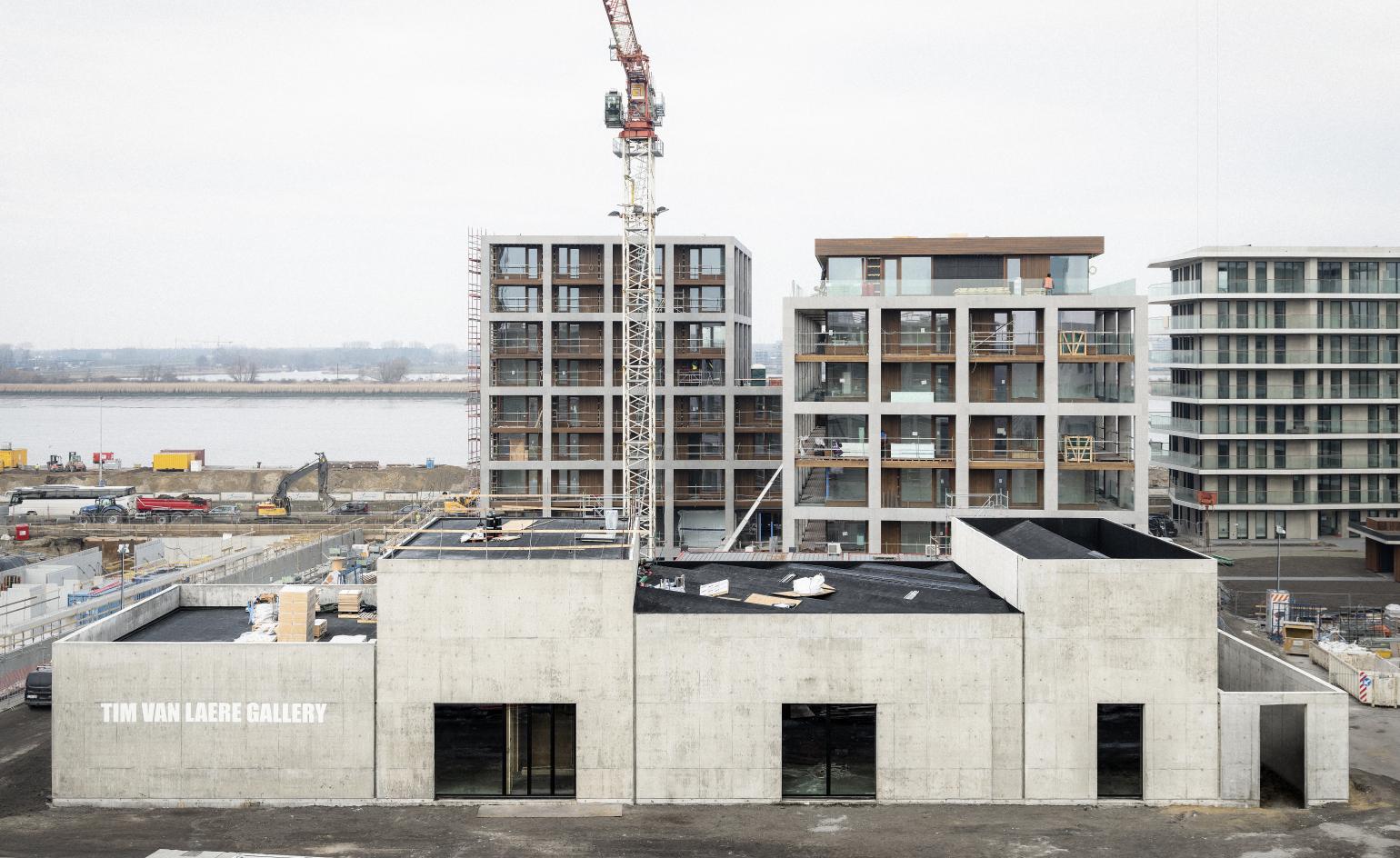
The new space is situated in Nieuw Zuid, a new sustainable and low-impact urban district on the south-western edge of Antwerp
The final iteration of the gallery space will be 10,700 sq ft. It’s a free-standing building, surrounded by a soon-to-bloom garden on one side and the banks of the Scheldt on the other. It’s a concatenation of five separate blocks: a storage space and roof terrace, a ‘house’ with office and meeting space, as well as a small gallery for emerging artists, and then two airy, high-ceilinged gallery rooms – one of which is nicknamed ‘the chapel’ because of the angled arch of its roof area – and an outdoor sculpture garden where bronze statues of almost three meters will stand.
The slants that form the separate roof spaces of each room have been orientated to face northwards, meaning the gallery will have the optimum amount of natural light as the sun moves from east to west. Glass panes interlink the slanted wooden beams, angled so the artworks are never exposed to direct sunlight.
Each of the five blocks are made from concrete cast in a lighter pastel hue – ‘it’s a warm colour, something you don’t associate with concrete,’ Van Severen says. While the concrete was cast, it was encased in wood panelling, the planks leaving an imprint on the end result. The expressive pink that Van Laere uses for his branding – a colour originally found in a Franz West painting – will be emblazoned on steel shutters over the concrete walls.
The key, Van Laere repeats, is the new space acts as a function of art. ‘The space changes the relationship I can have with the artists, and it changes how they exhibit their work. It might even change how they work,’ he says. ‘It will challenge them.’ Van Severen adds: ‘It’s like a sculpture in its own right. Without it trying to be art, art is the central, focal point.’ Van Laere agrees. He looks around, hands in his pockets and a smile on his face. ‘This fits the story,’ he says. ‘And it’s going to be beautiful.’
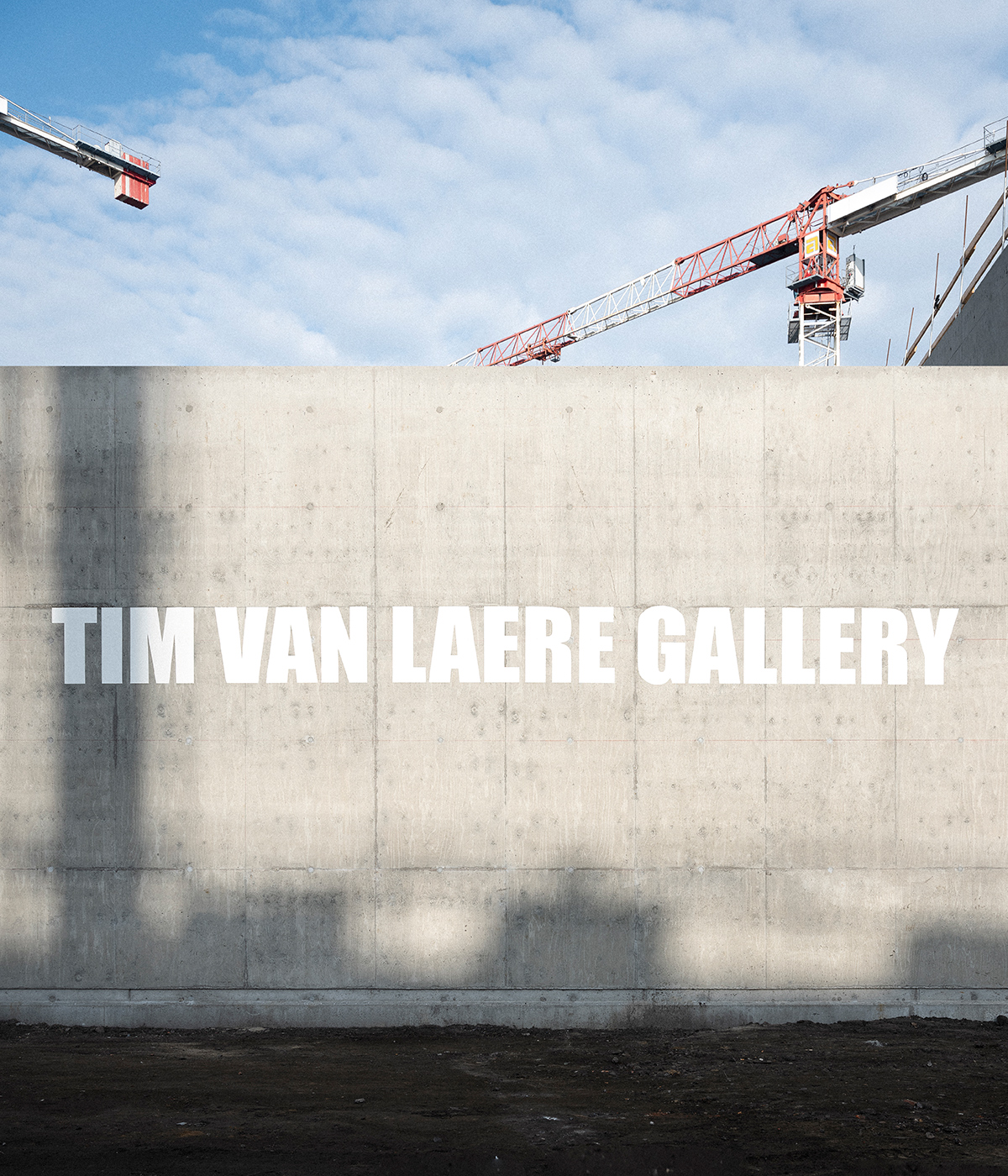
Apart from gallery areas, the project includes a storage space, roof terrace, offices and a meeting space.
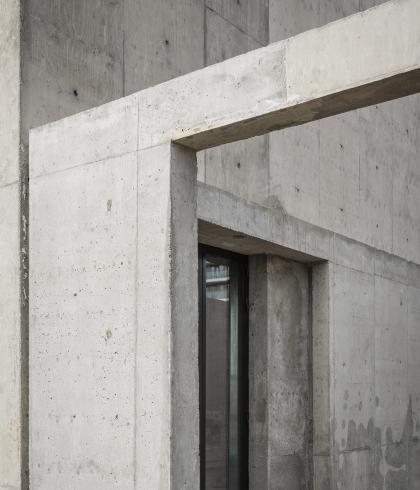
Each of the building’s five blocks are made from concrete cast in a lighter pastel hue.
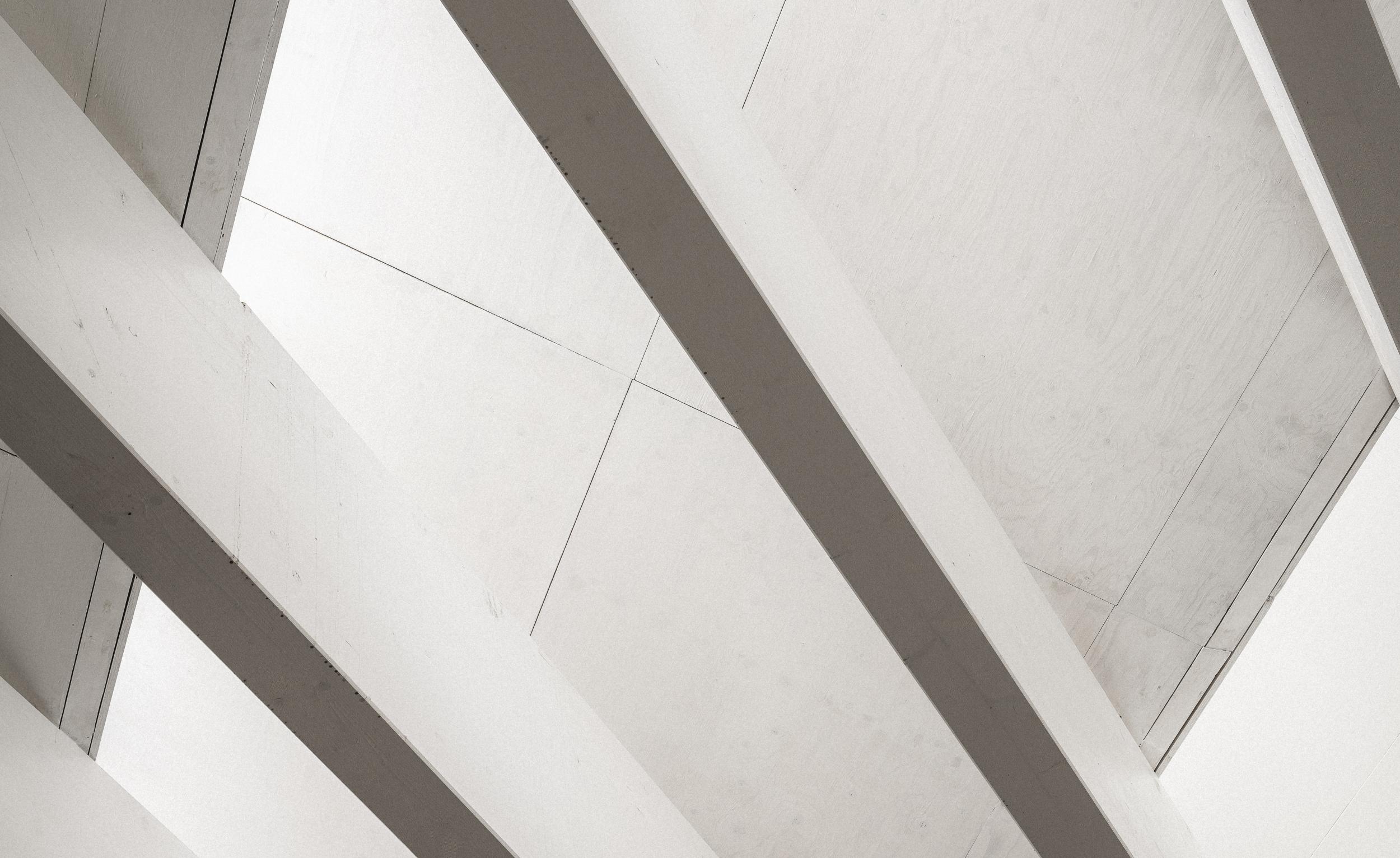
The roof slants inside have been orientated to face northwards to create optimum lighting conditions for art display.
INFORMATION
For more information visit the KGDVS website
Wallpaper* Newsletter
Receive our daily digest of inspiration, escapism and design stories from around the world direct to your inbox.
Tom Seymour is an award-winning journalist, lecturer, strategist and curator. Before pursuing his freelance career, he was Senior Editor for CHANEL Arts & Culture. He has also worked at The Art Newspaper, University of the Arts London and the British Journal of Photography and i-D. He has published in print for The Guardian, The Observer, The New York Times, The Financial Times and Telegraph among others. He won Writer of the Year in 2020 and Specialist Writer of the Year in 2019 and 2021 at the PPA Awards for his work with The Royal Photographic Society. In 2017, Tom worked with Sian Davey to co-create Together, an amalgam of photography and writing which exhibited at London’s National Portrait Gallery.
-
 Japan in Milan! See the highlights of Japanese design at Milan Design Week 2025
Japan in Milan! See the highlights of Japanese design at Milan Design Week 2025At Milan Design Week 2025 Japanese craftsmanship was a front runner with an array of projects in the spotlight. Here are some of our highlights
By Danielle Demetriou
-
 Tour the best contemporary tea houses around the world
Tour the best contemporary tea houses around the worldCelebrate the world’s most unique tea houses, from Melbourne to Stockholm, with a new book by Wallpaper’s Léa Teuscher
By Léa Teuscher
-
 ‘Humour is foundational’: artist Ella Kruglyanskaya on painting as a ‘highly questionable’ pursuit
‘Humour is foundational’: artist Ella Kruglyanskaya on painting as a ‘highly questionable’ pursuitElla Kruglyanskaya’s exhibition, ‘Shadows’ at Thomas Dane Gallery, is the first in a series of three this year, with openings in Basel and New York to follow
By Hannah Silver
-
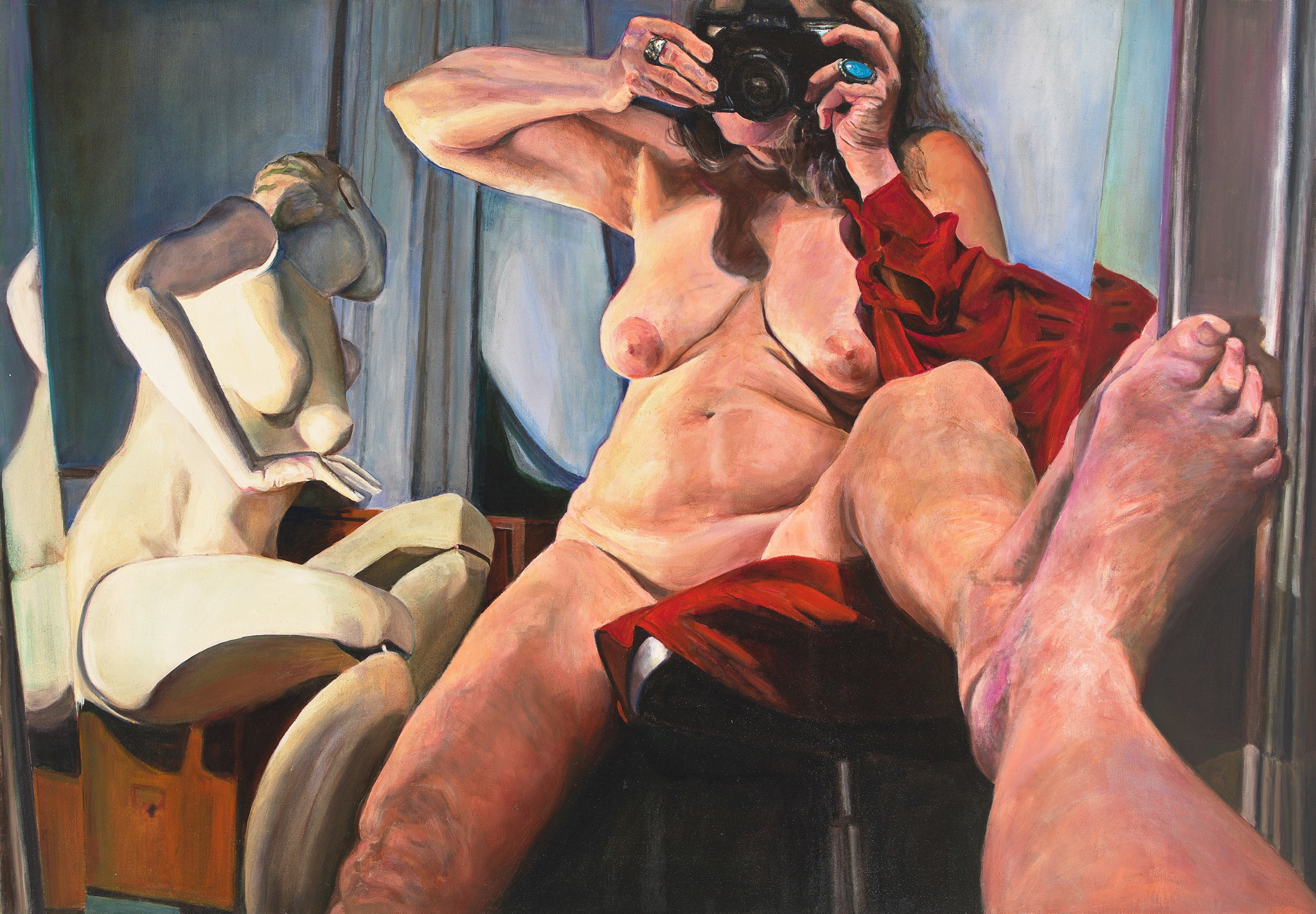 The ageing female body and the cult of youth: Joan Semmel in Belgium
The ageing female body and the cult of youth: Joan Semmel in BelgiumJoan Semmel’s ‘An Other View’ is currently on show at Xavier Hufkens, Belgium, reimagining the female nude
By Hannah Silver
-
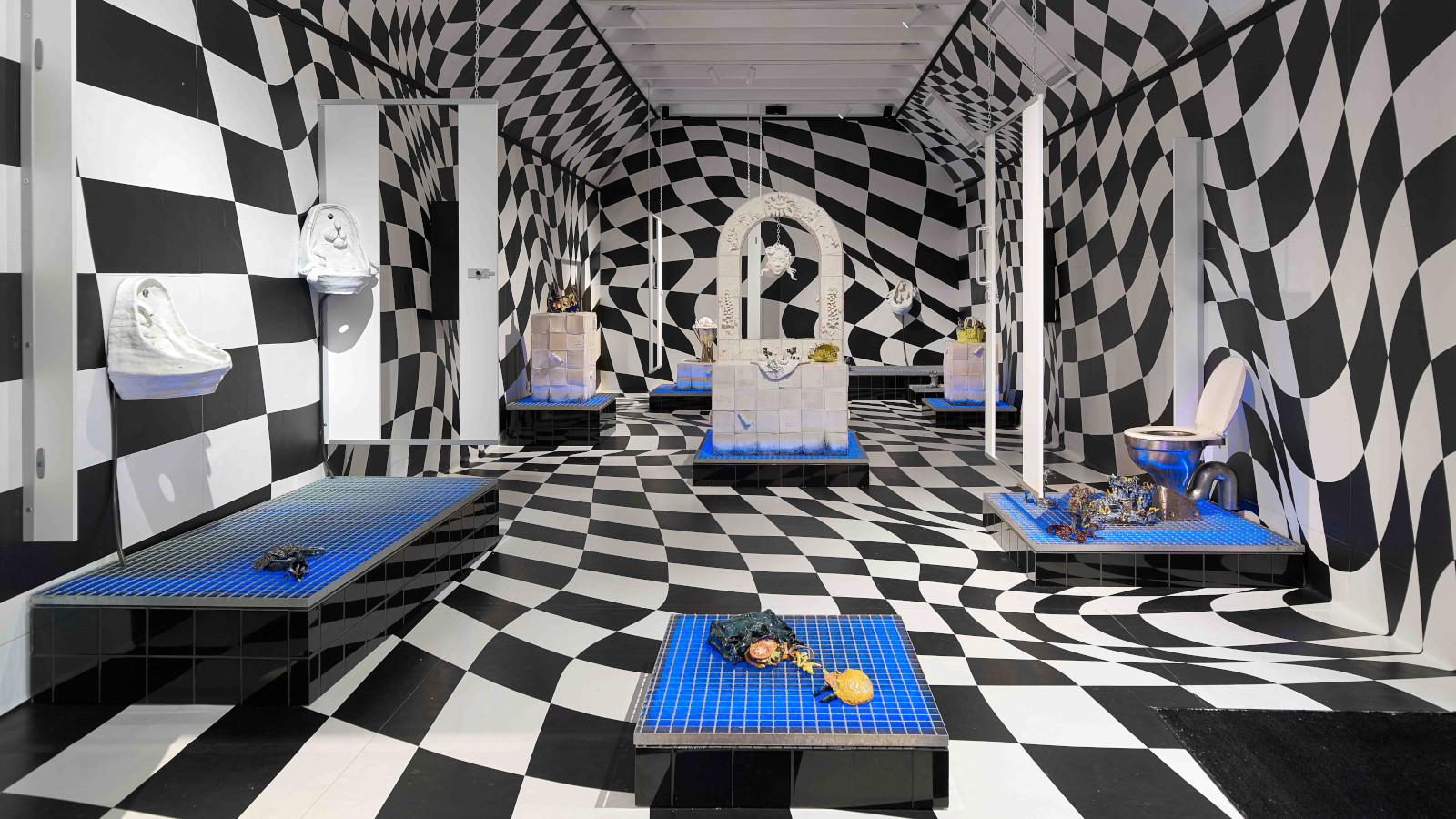 Edinburgh Art Festival 2023: from bog dancing to binge drinking
Edinburgh Art Festival 2023: from bog dancing to binge drinkingWhat to see at Edinburgh Art Festival 2023, championing women and queer artists, whether exploring Scottish bogland on film or casting hedonism in ceramic
By Amah-Rose Abrams
-
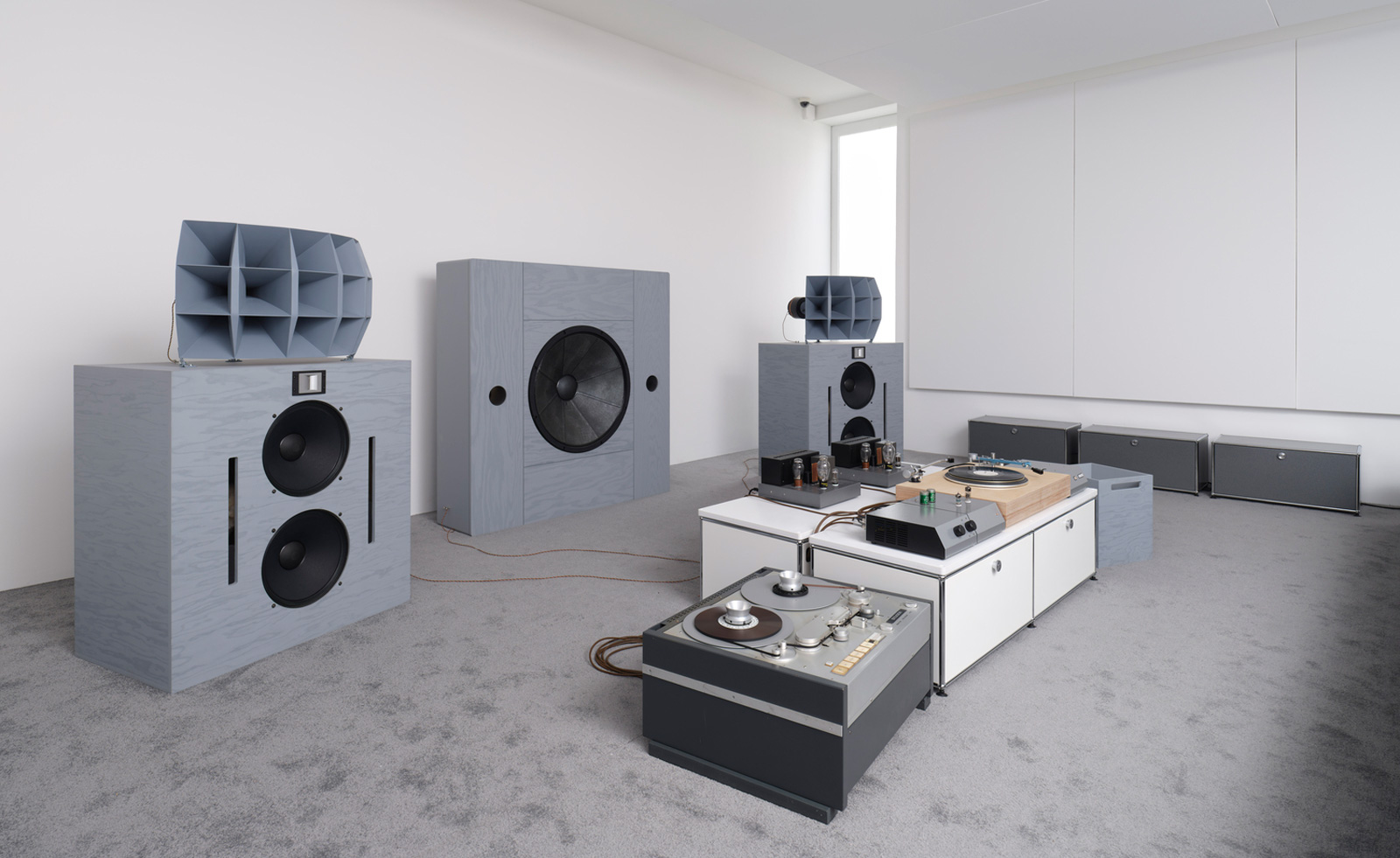 Last chance to see: Devon Turnbull’s ‘HiFi Listening Room Dream No. 1’ at Lisson Gallery, London
Last chance to see: Devon Turnbull’s ‘HiFi Listening Room Dream No. 1’ at Lisson Gallery, LondonDevon Turnbull/OJAS’ handmade sound system matches minimalist aesthetics with a profound audiophonic experience – he tells us more
By Jorinde Croese
-
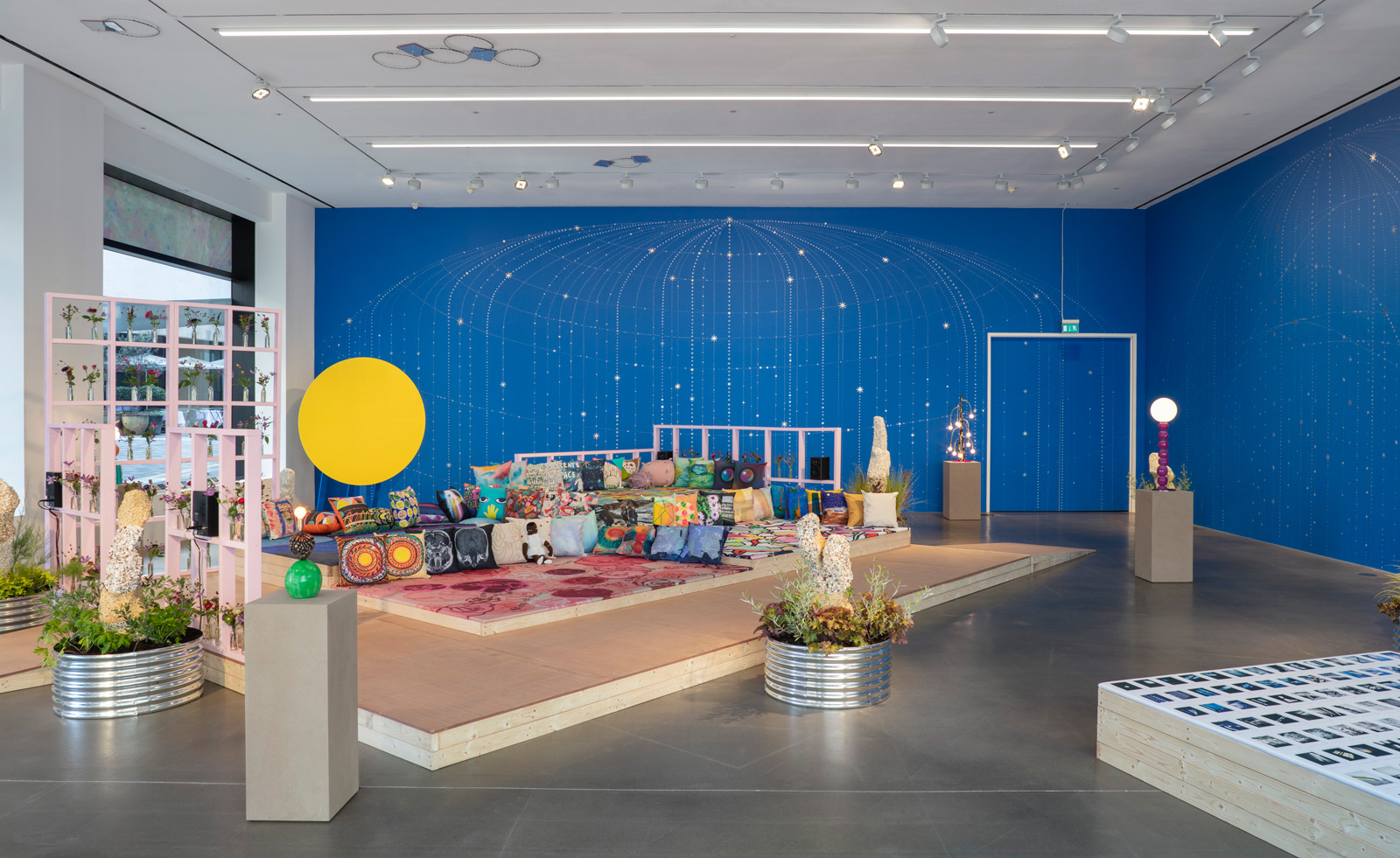 Hospital Rooms and Hauser & Wirth unite for a sensorial London exhibition and auction
Hospital Rooms and Hauser & Wirth unite for a sensorial London exhibition and auctionHospital Rooms and Hauser & Wirth are working together to raise money for arts and mental health charities
By Hannah Silver
-
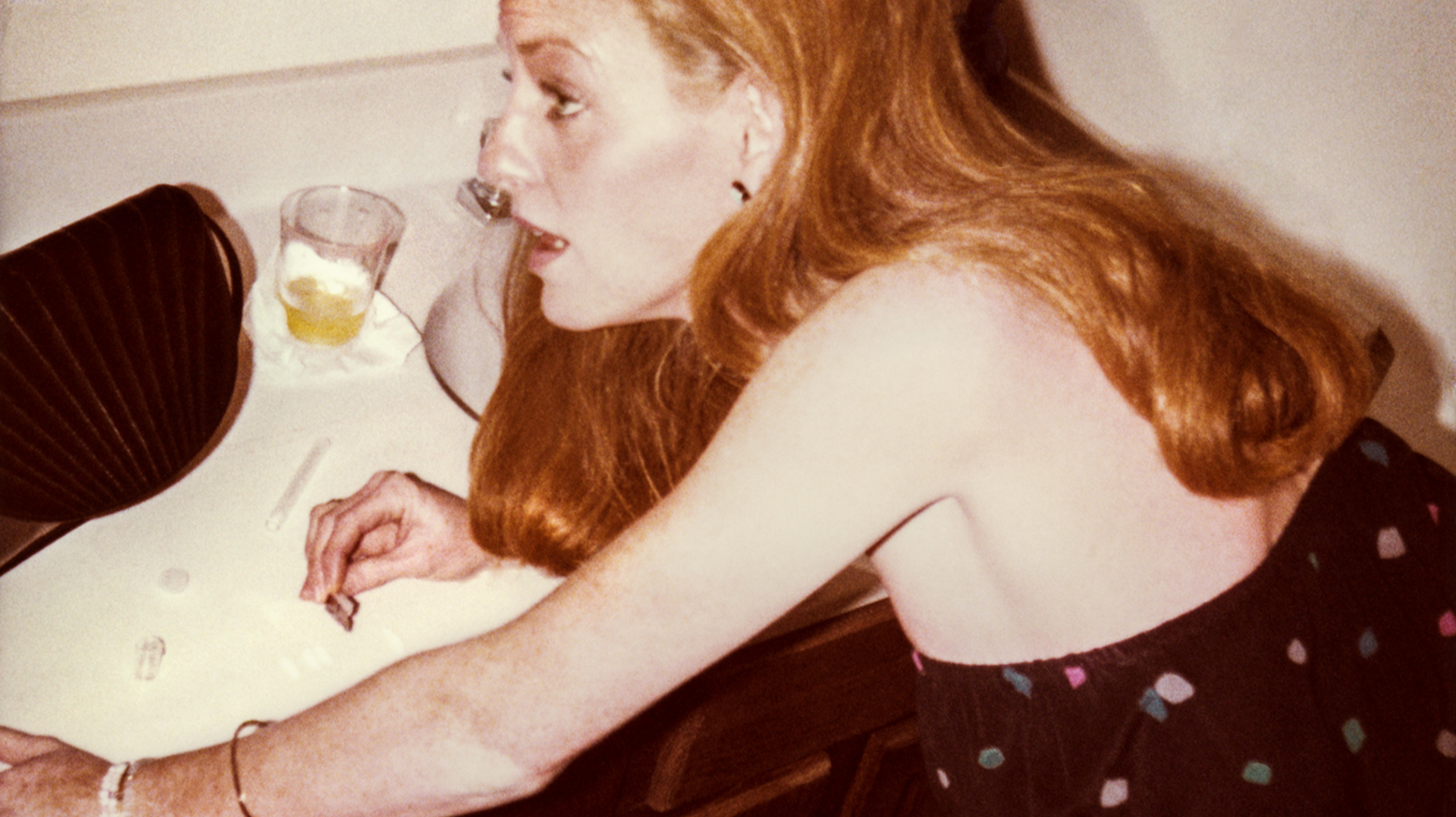 ‘These Americans’: Will Vogt documents the USA’s rich at play
‘These Americans’: Will Vogt documents the USA’s rich at playWill Vogt’s photo book ‘These Americans’ is a deep dive into a world of privilege and excess, spanning 1969 to 1996
By Sophie Gladstone
-
 Brian Eno extends his ambient realms with these environment-altering sculptures
Brian Eno extends his ambient realms with these environment-altering sculpturesBrian Eno exhibits his new light box sculptures in London, alongside a unique speaker and iconic works by the late American light artist Dan Flavin
By Jonathan Bell
-
![The Bagri Foundation Commission: Asim Waqif, वेणु [Venu], 2023. Courtesy of the artist. Photo © Jo Underhill. exterior](https://cdn.mos.cms.futurecdn.net/QgFpUHisSVxoTW6BbkC6nS.jpg) Asim Waqif creates dense bamboo display at the Hayward in London
Asim Waqif creates dense bamboo display at the Hayward in LondonThe Bagri Foundation Commission, Asim Waqif’s वेणु [Venu], opens at the Hayward Gallery in London
By Cleo Roberts-Komireddi
-
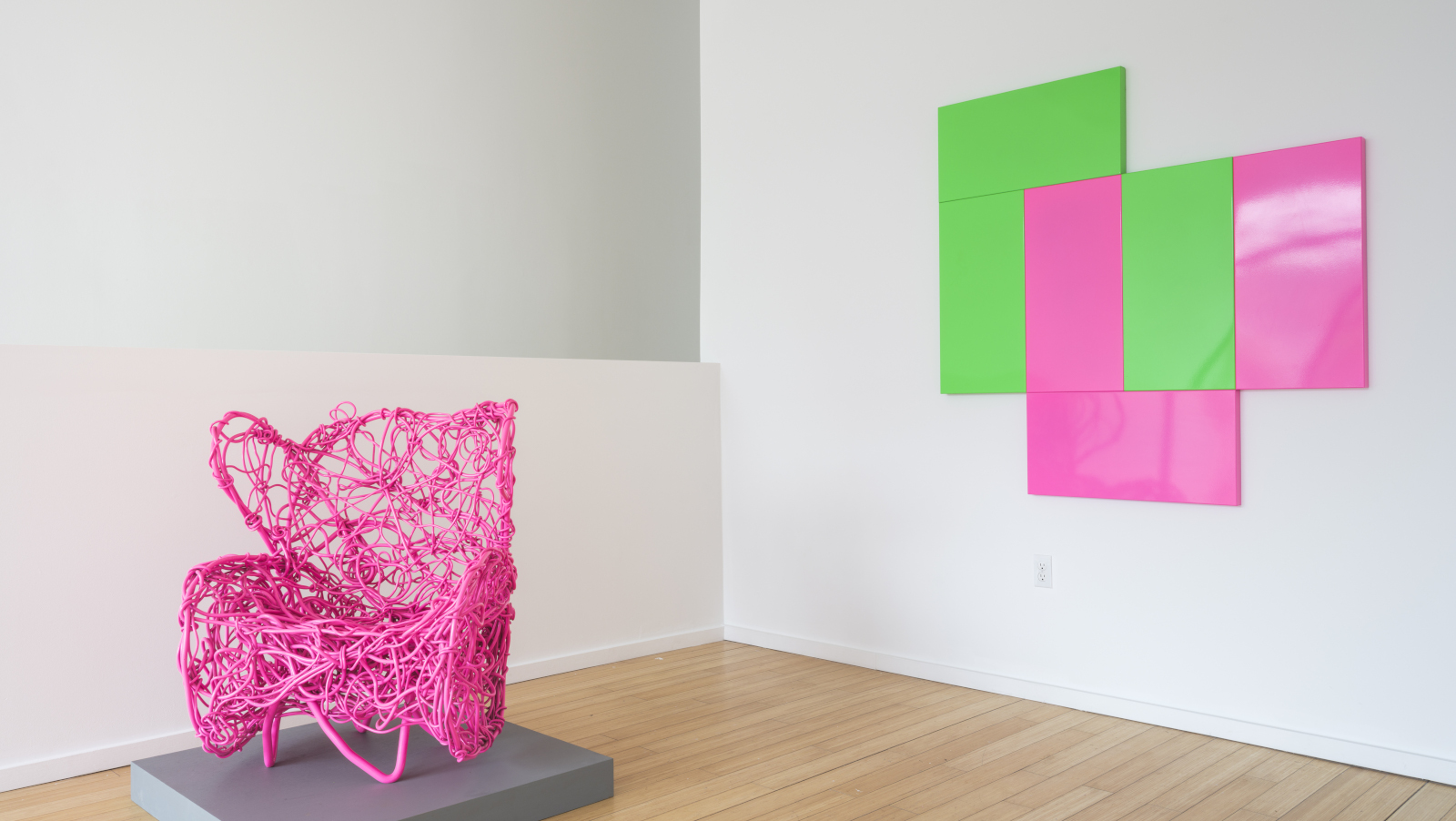 Forrest Myers is off the wall at Catskill Art Space this summer
Forrest Myers is off the wall at Catskill Art Space this summerForrest ‘Frosty’ Myers makes his mark at Catskill Art Space, NY, celebrating 50 years of his monumental Manhattan installation, The Wall
By Pei-Ru Keh