Knock on wood: it’s the timber industry’s 2016 Wood Awards shortlist
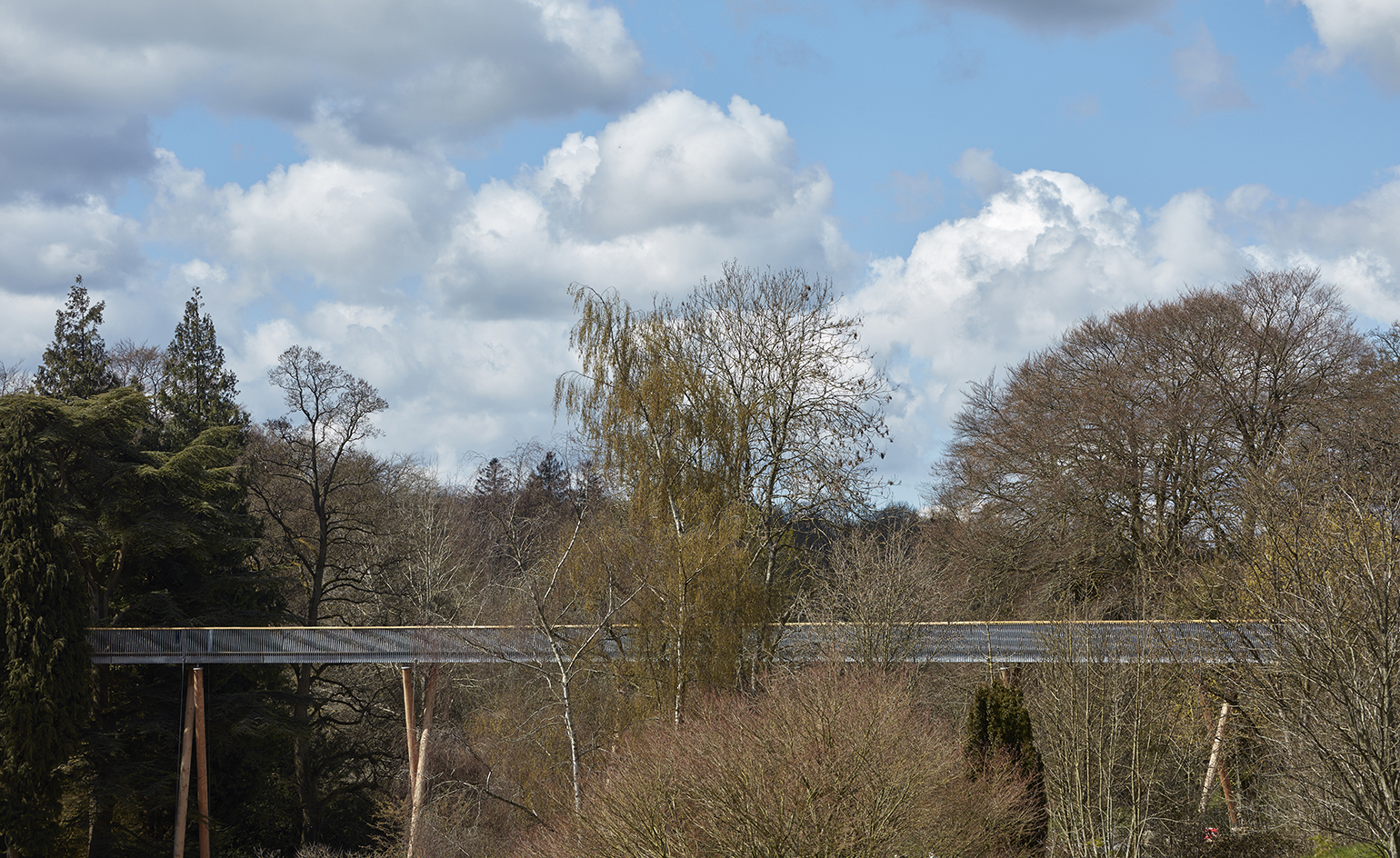
We’ve always been partial to outstanding woodwork, championing craftsmanship and design that uses the noble material, spanning both the end result and the creative process behind it. So, when the shortlist arrived for the annual Wood Awards, we couldn’t help but sit up and take notice.
The 2016 awards are, as always, chock full of timber gems, including large (buildings) and smaller (furniture) scales, as well as installations and anything in-between.
The building categories include work in several typologies: commercial and leisure (such as the Stihl Treetop Walkway in Gloucestershire by Glenn Howells Architects), education and public sector (such as the Maggie’s centre at the Robert Parfett building by Foster + Partners), interior (such as the Christ Church Crypt in Spitalfields by Dow Jones Architects) and private house (such as Ansty Plum in Wiltshire by Coppin Dockray). A special section is dedicated to small, but perfectly formed projects, such as the likes of Zeller & Moye’s Hollow installation at the University of Bristol.
Furniture and product are equally well represented; nominees include two bespoke designs (like the 'Log Stack Cabinet' by Byron and Gomez), six production (such as the 'Planks' collection, designed by Max Lamb and made by Benchmark) and four student designs (including the 'Velo Chair' by Jan Waterston).
The 20 buildings and 12 product and furniture pieces that have been shortlisted will now go head-to-head through a rigorous judging process, in a competition seeking to honour excellence in architecture and product design involving the material. The final winners will be announced at the annual Wood Awards ceremony at Carpenters’ Hall in London on 22 November.
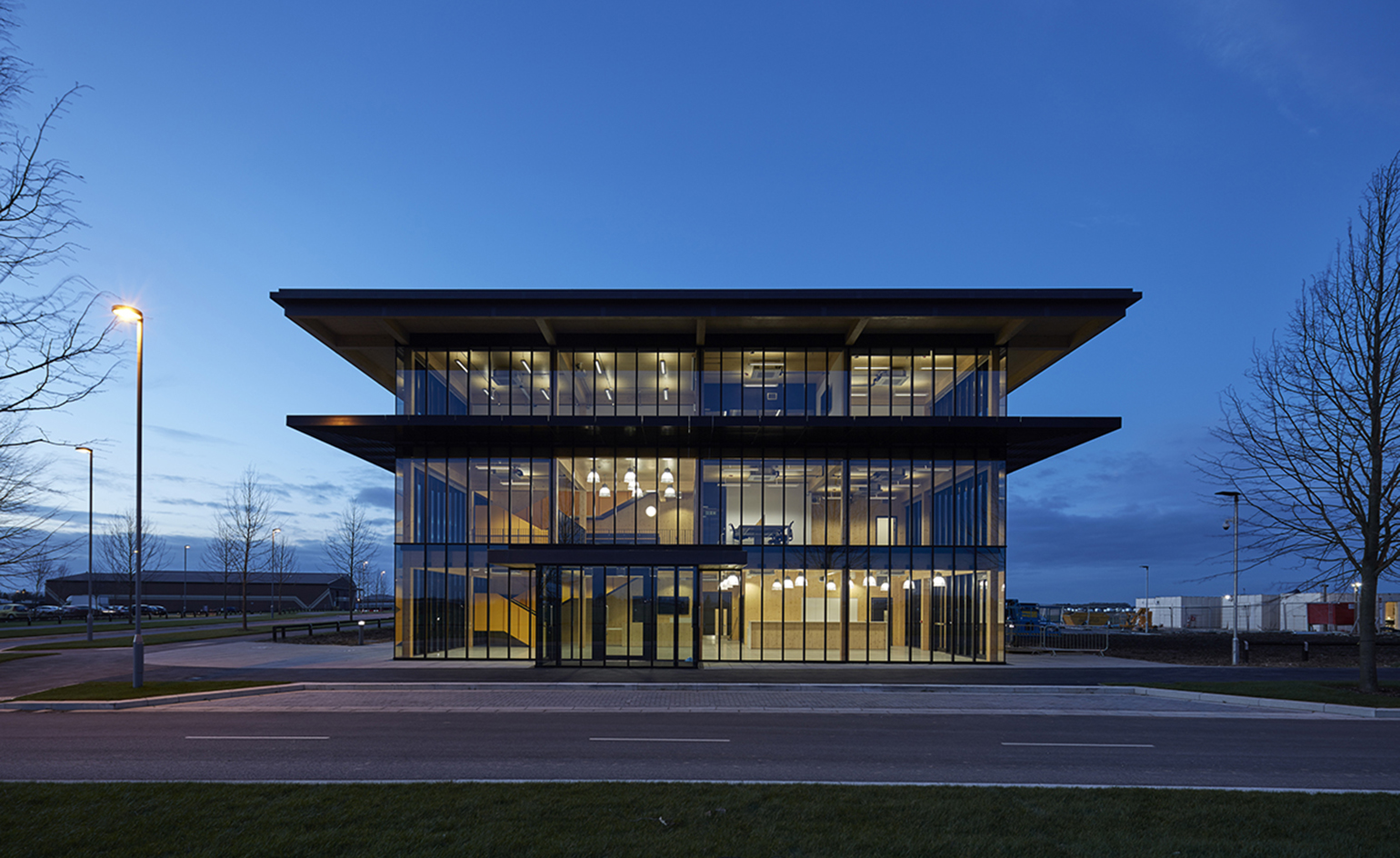
'Commercial and Leisure' nominee: Alconbury Weald Club by Allford Hall Monaghan Morris
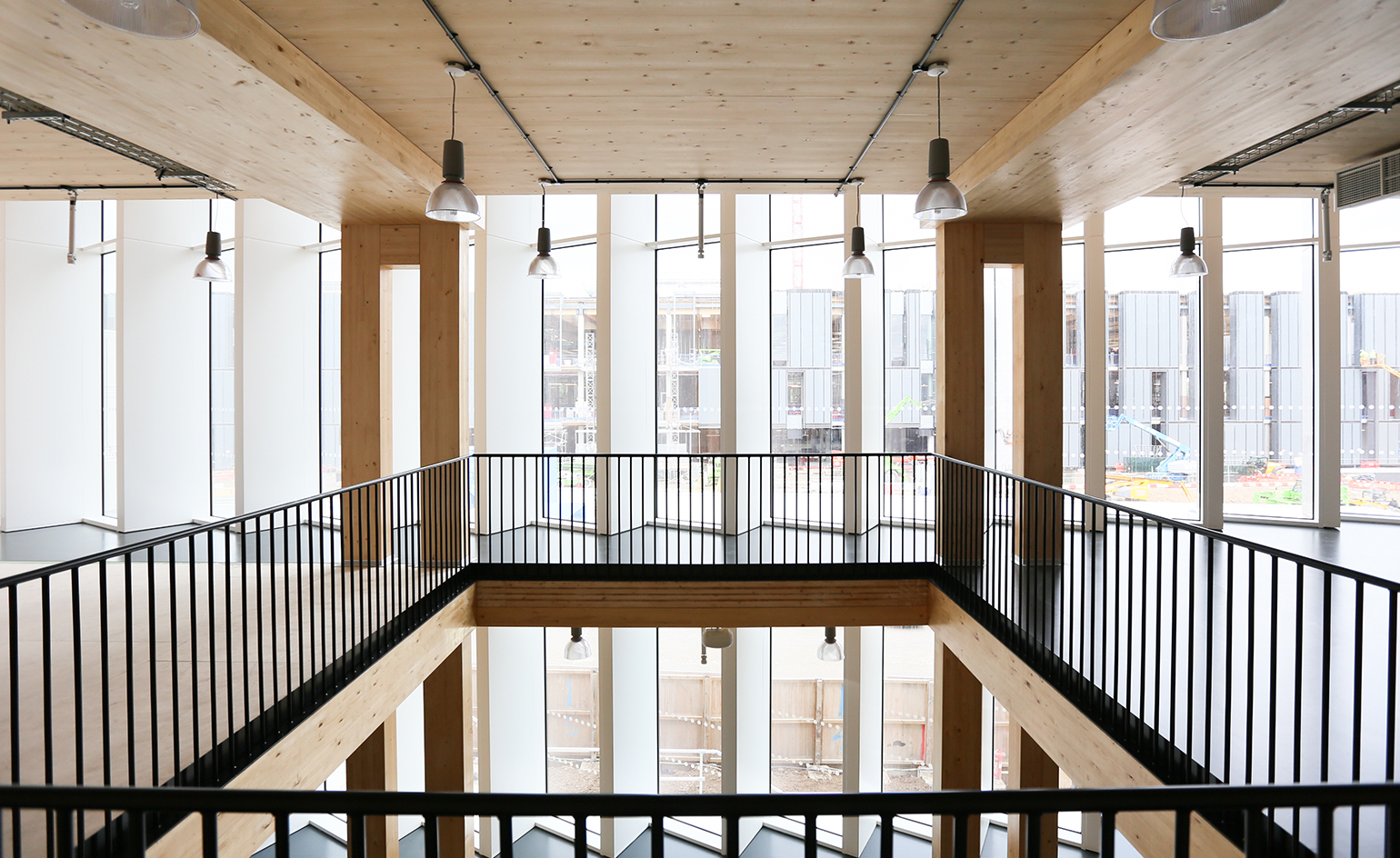
'Commercial and Leisure' nominee: Sky Health & Fitness Centre by dRMM
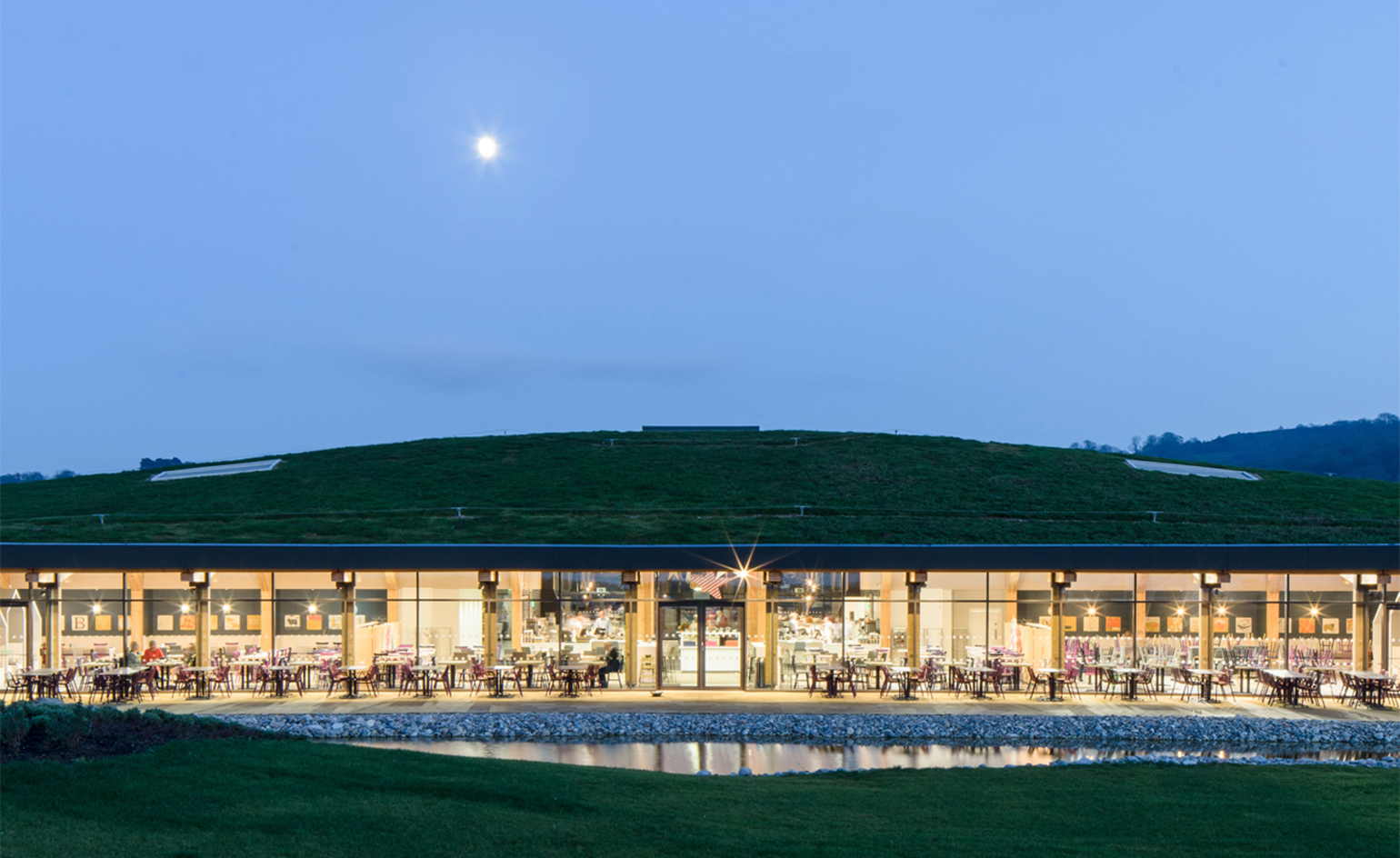
'Commercial and Leisure' nominee: Gloucester Services by Glenn Howells Architects
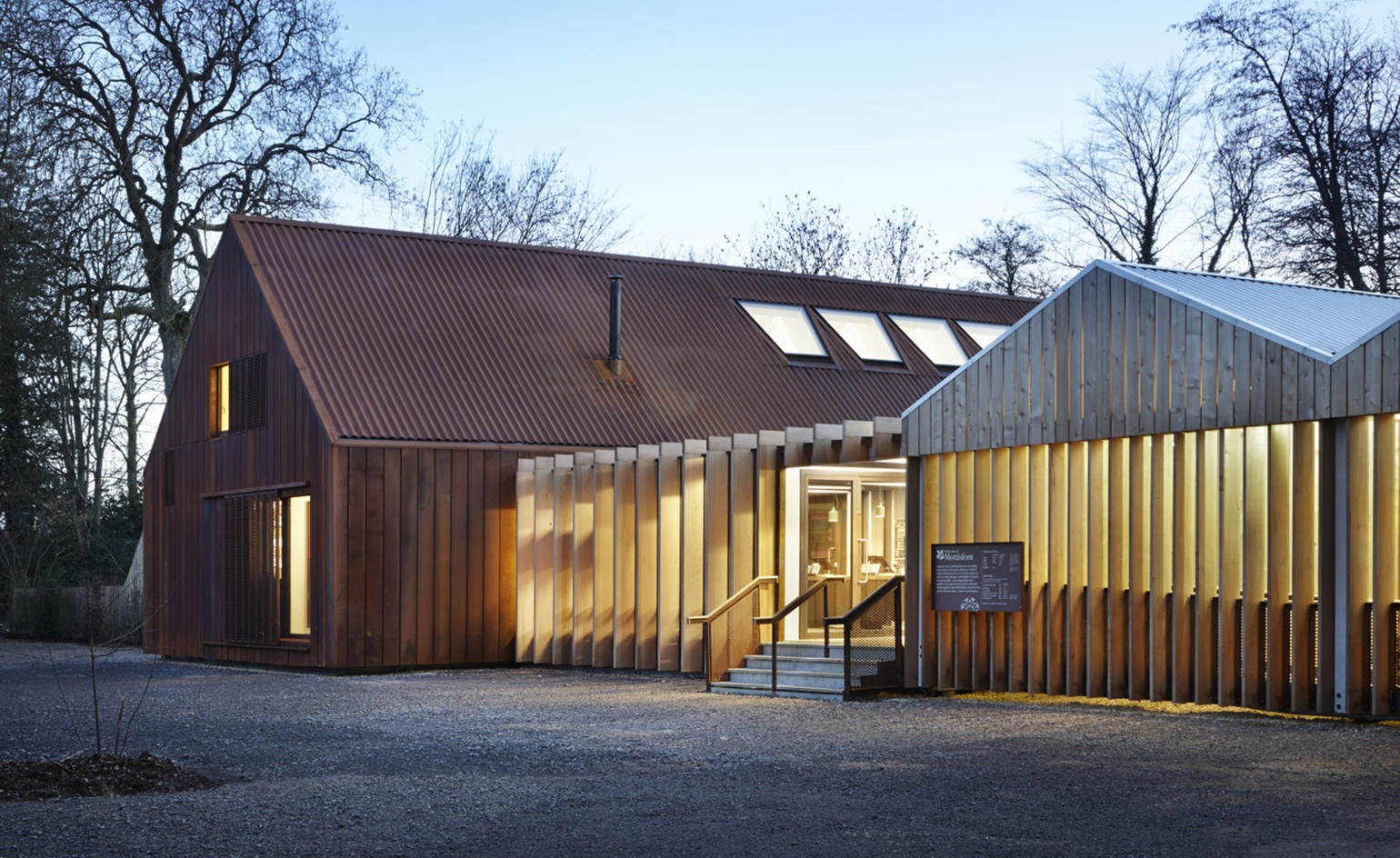
'Commercial and Leisure' nominee: Welcome Centre by Burd Haward Architects Ltd
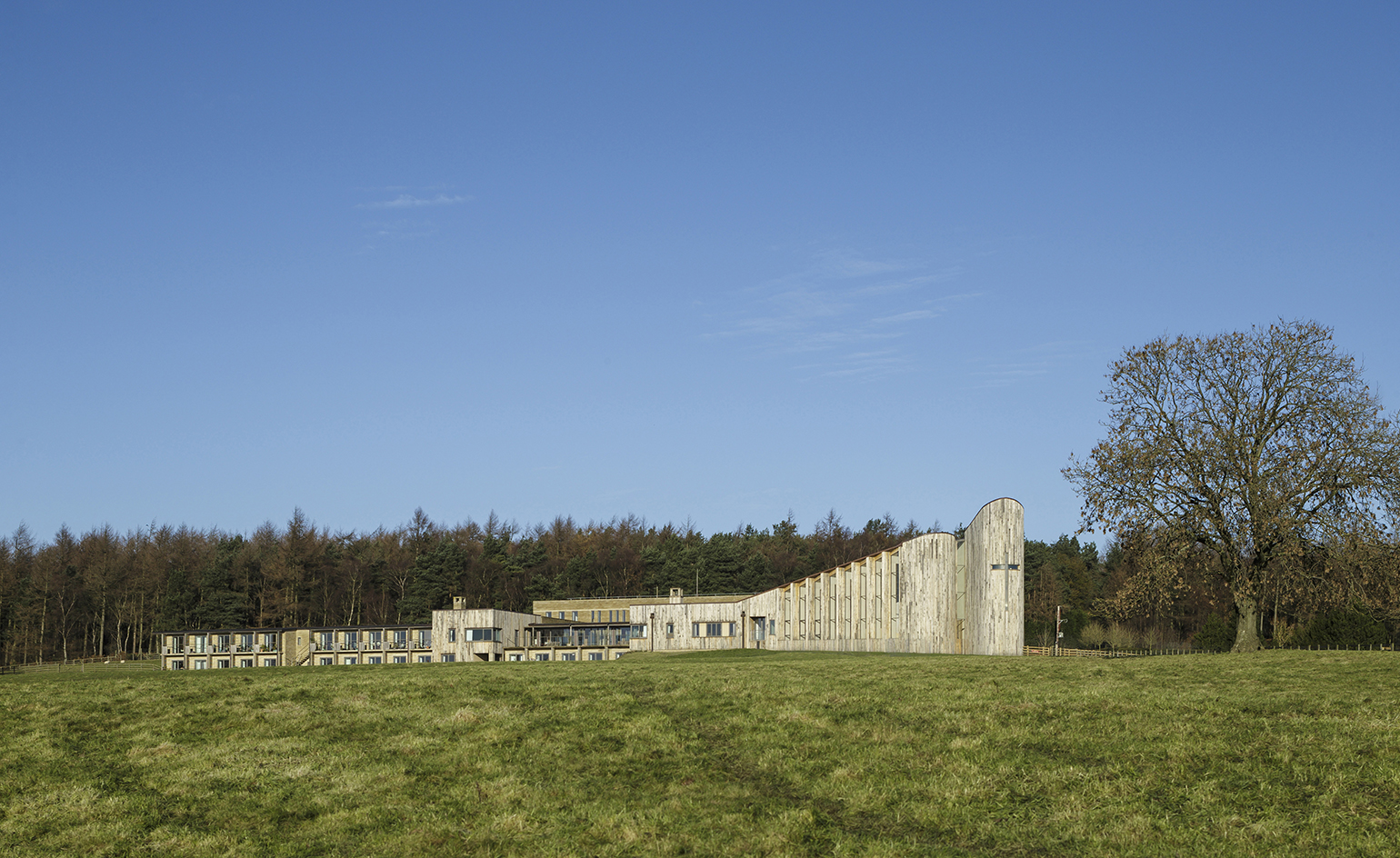
'Education and Public Sector' nominee: Stanbrook Abbey by Feilden Clegg Bradley Studios
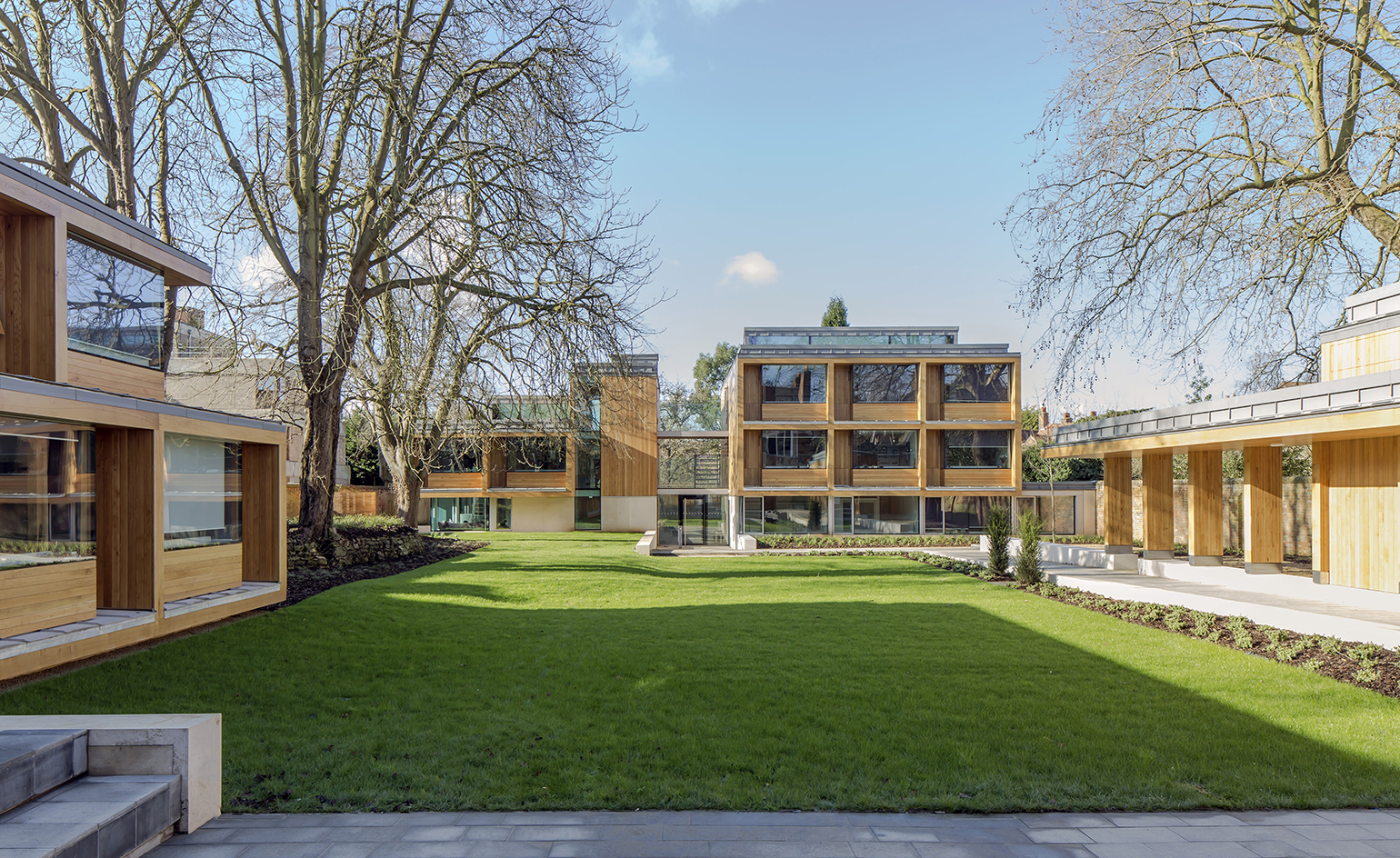
'Education and Public Sector' nominee: St Clare's, Oxford by Hodder+Partners
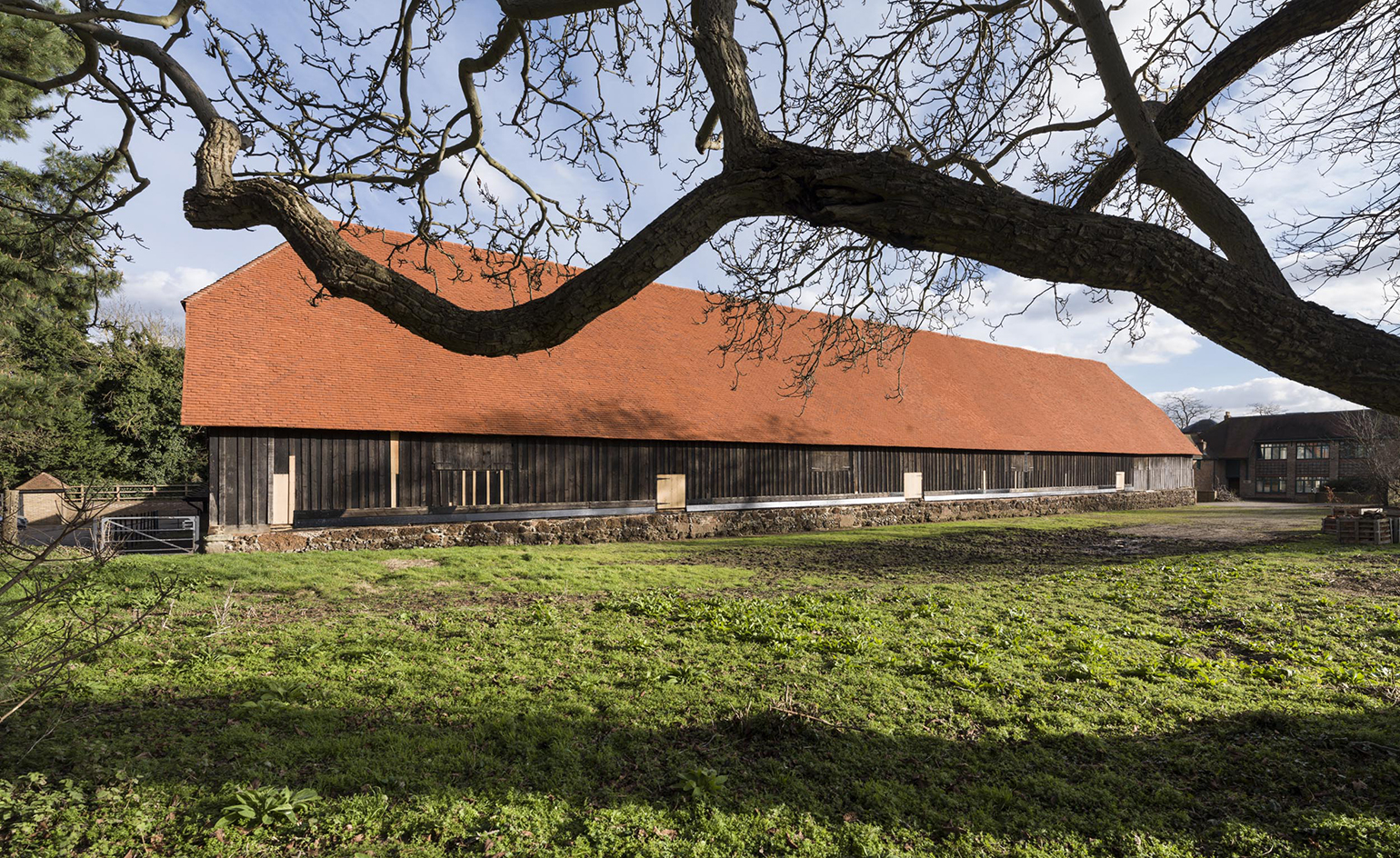
'Education and Public Sector' nominee: conservation and repair of Harmondsworth Barn by Ptolemy Dean Architects
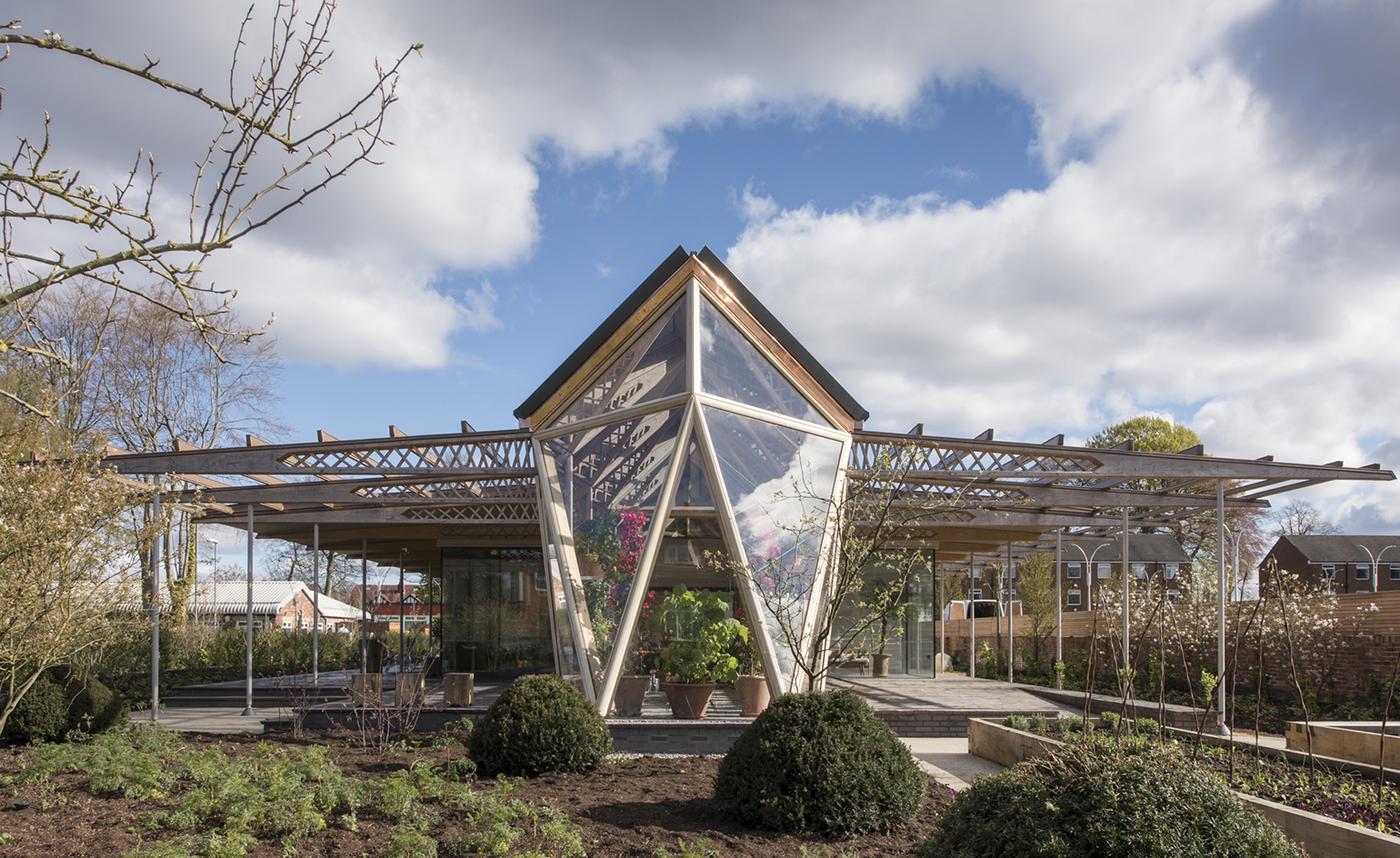
'Education and Public Sector' nominee: Maggie’s centre at the Robert Parfett by Foster + Partners
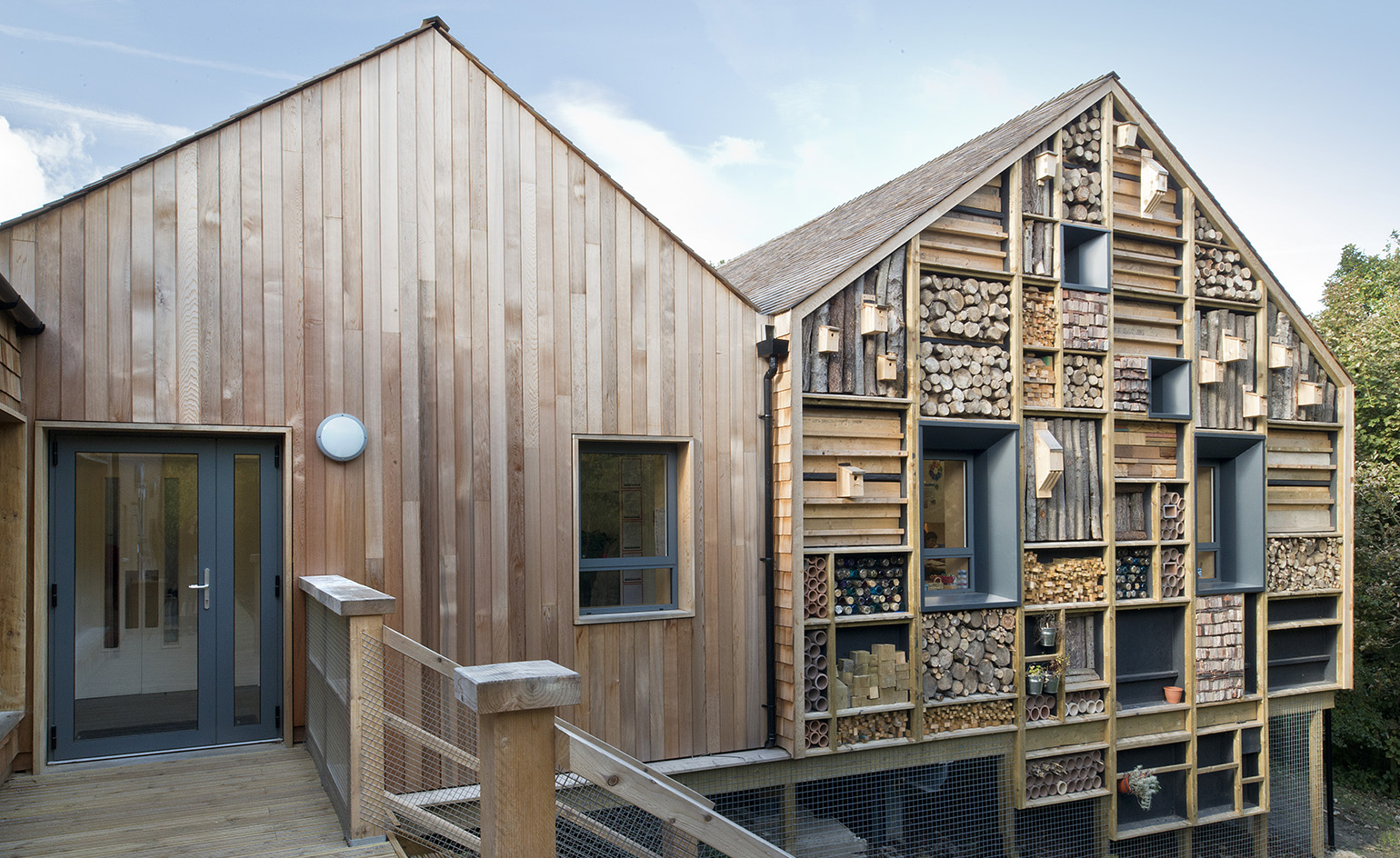
'Education and Public Sector' nominee: Mellor Primary School by Sarah Wigglesworth Architects
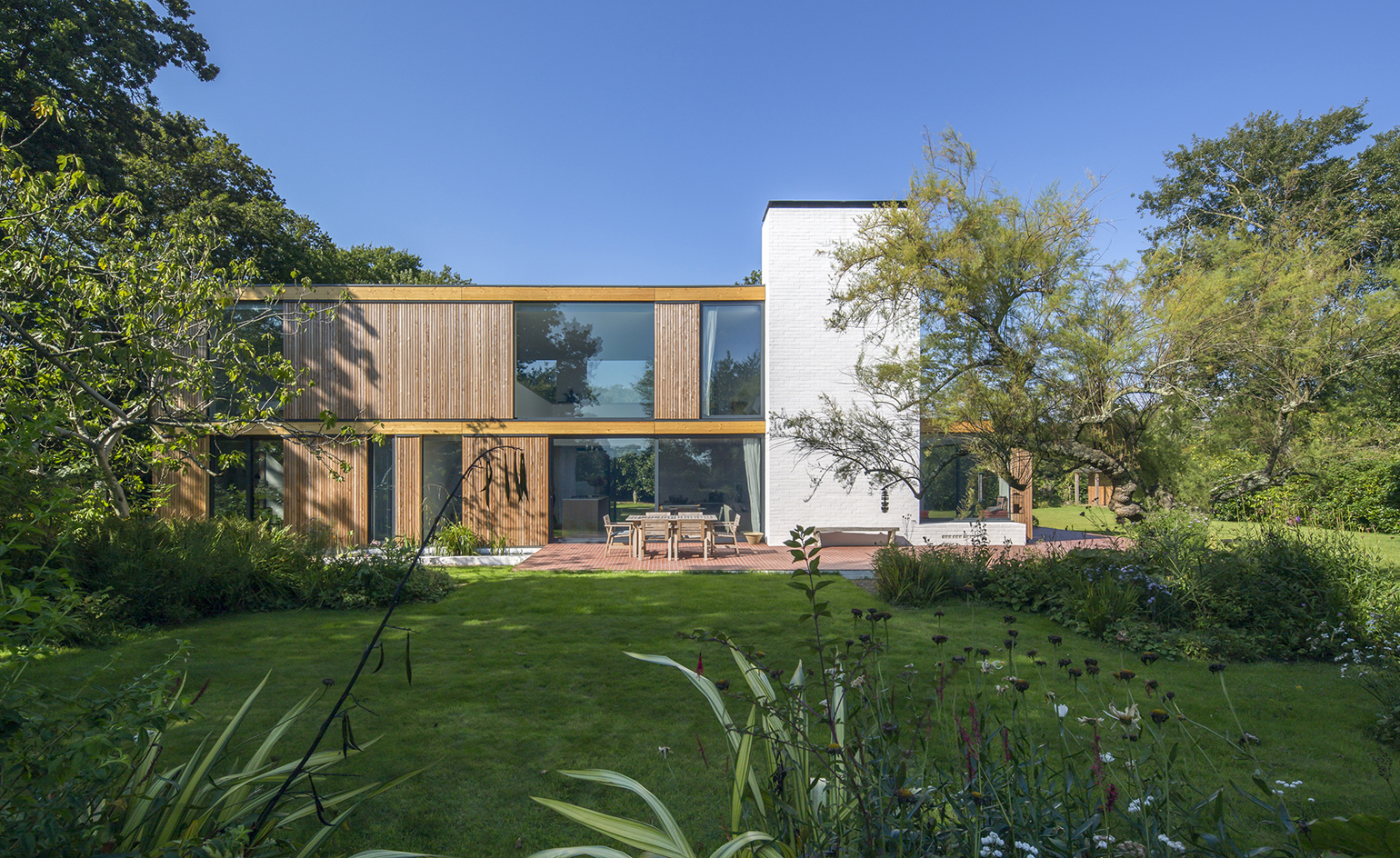
'Private' nominee: Woodpeckers by Ström Architects
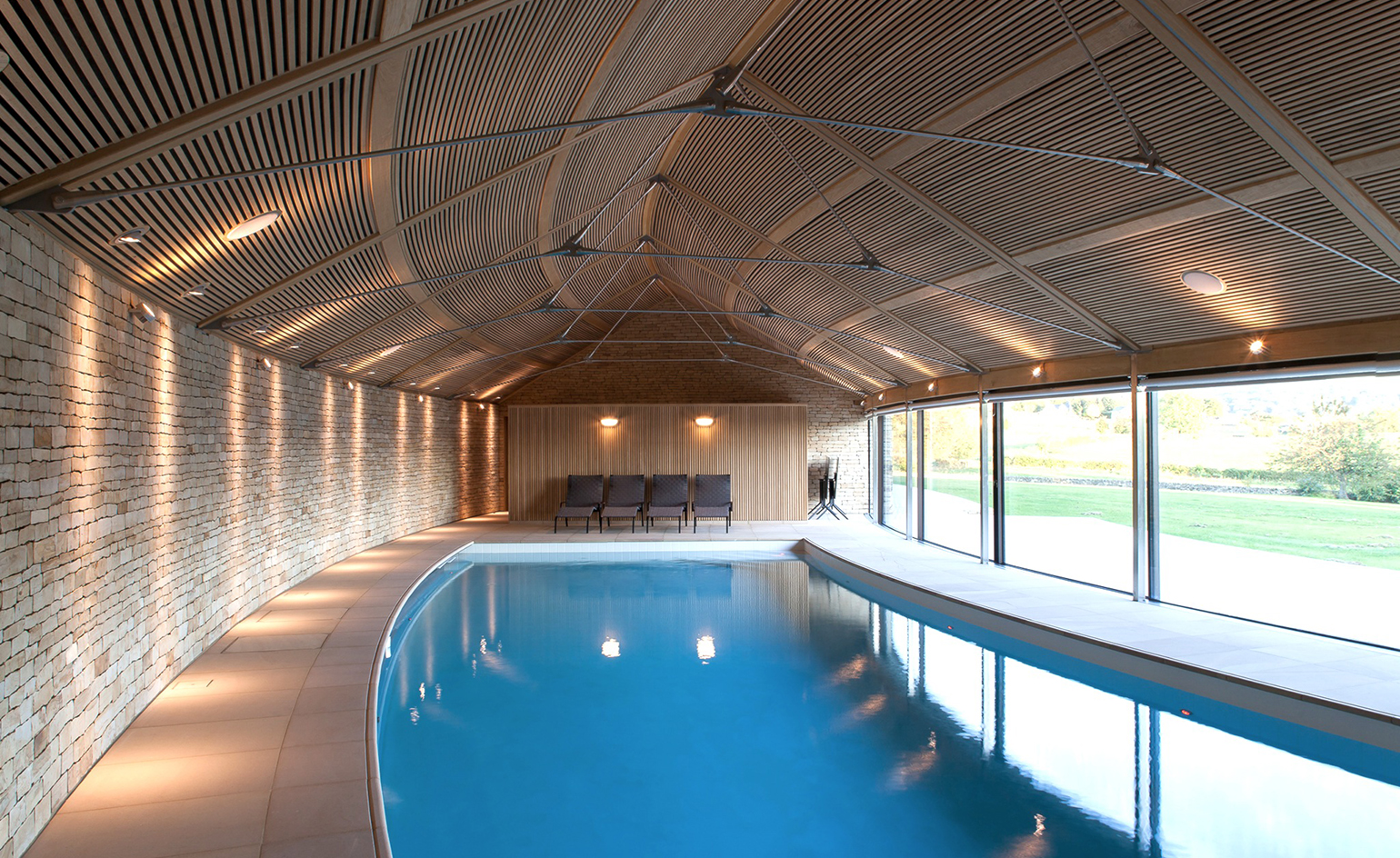
'Private' nominee: Contour House by Sanei Hopkins Architects
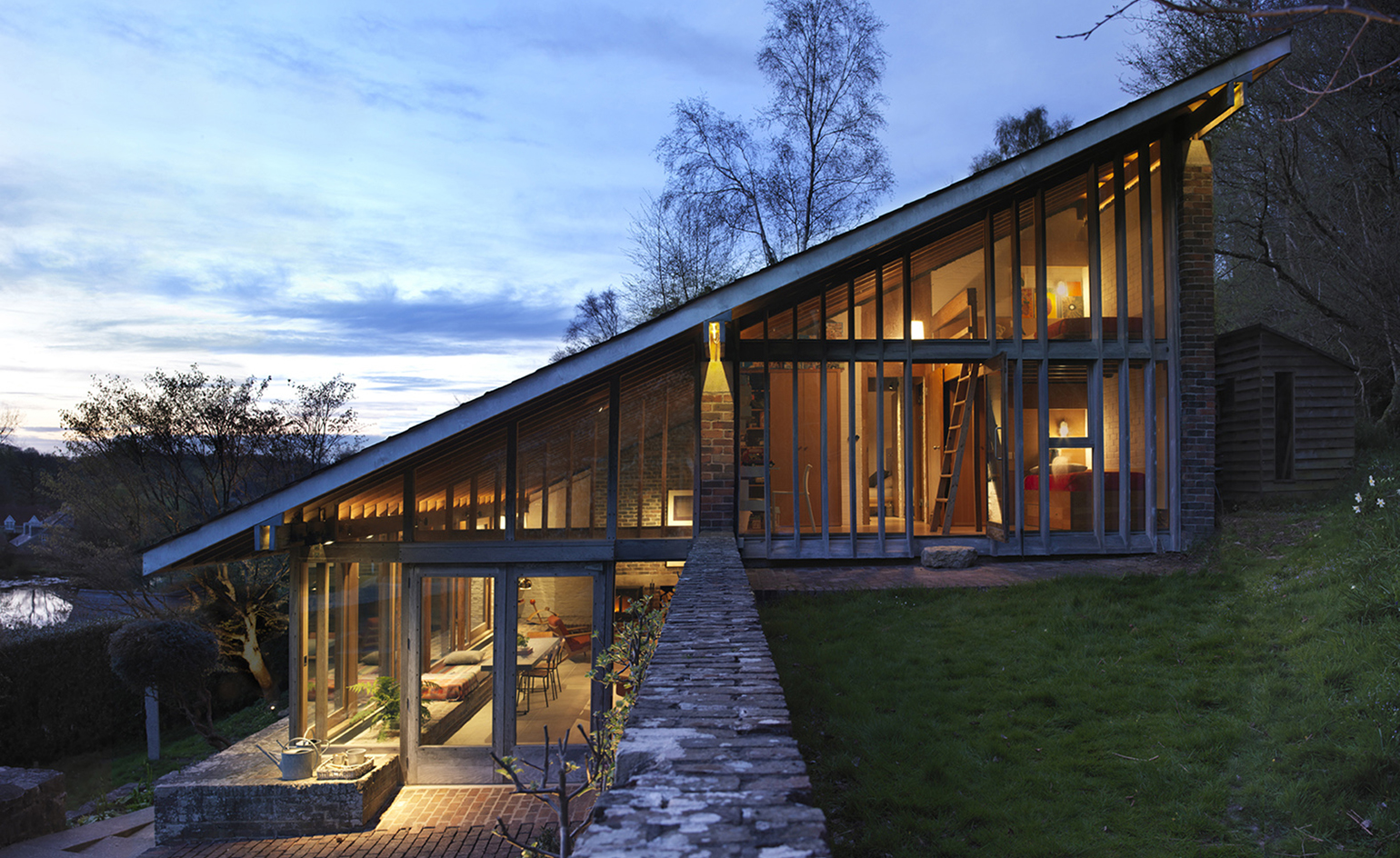
'Private' nominee: Ansty Plum by Coppin Dockray
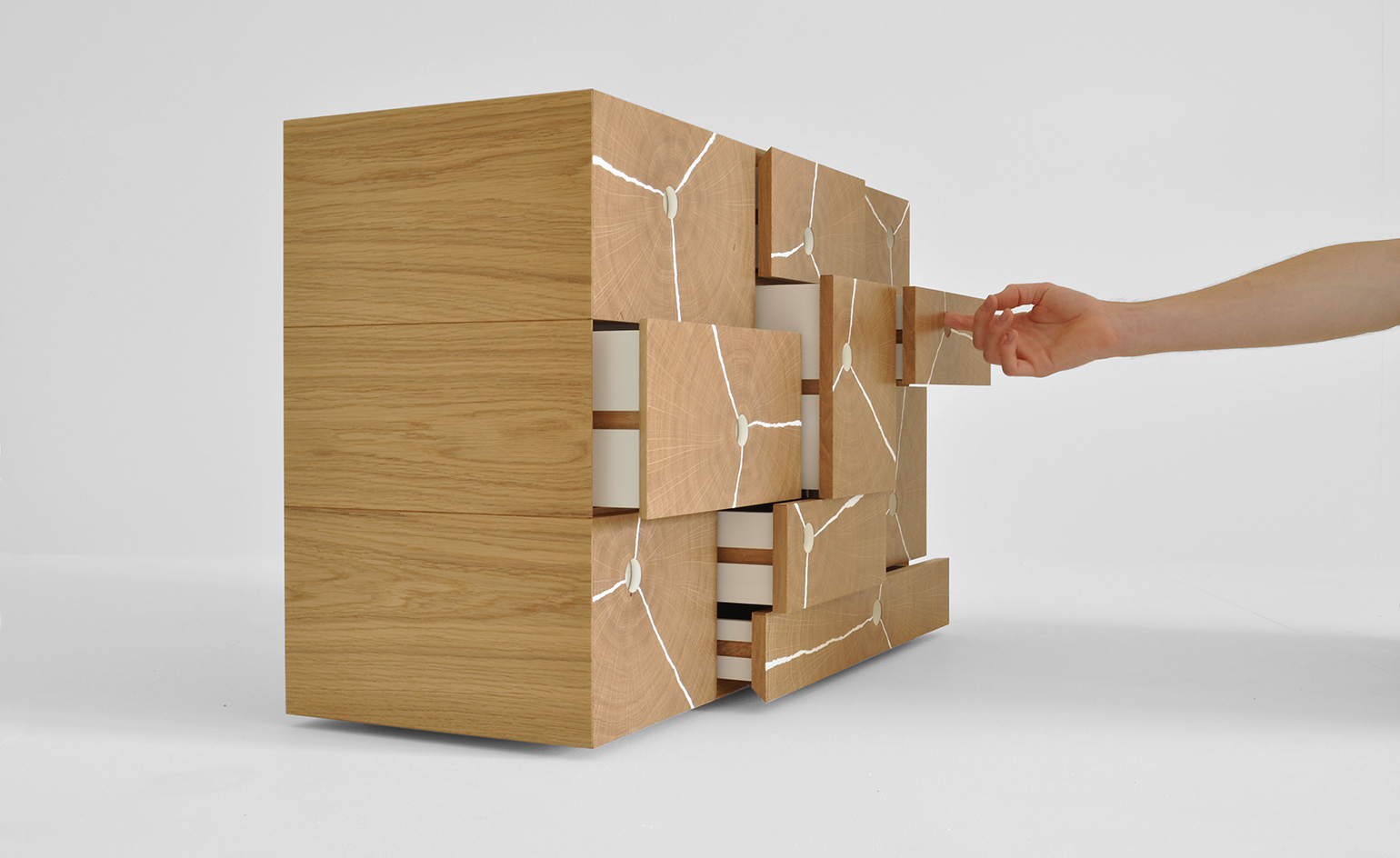
'Bespoke' nominee: 'Log Stack Cabinet' by Byron and Gomez
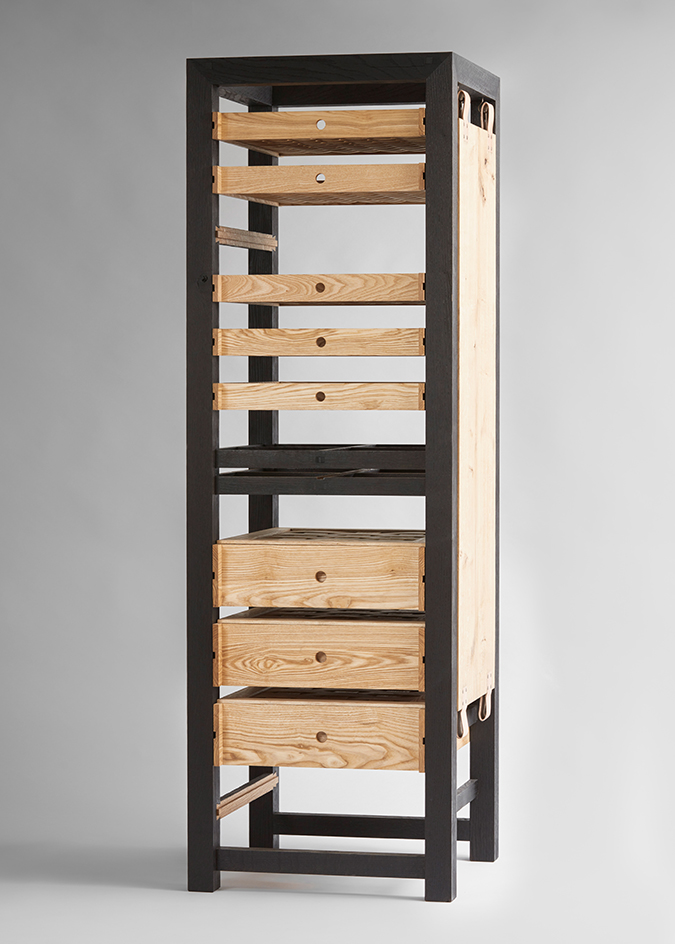
'Bespoke' nominee: 'Pantori' by Steph Leake, intern at Jack Badger Ltd
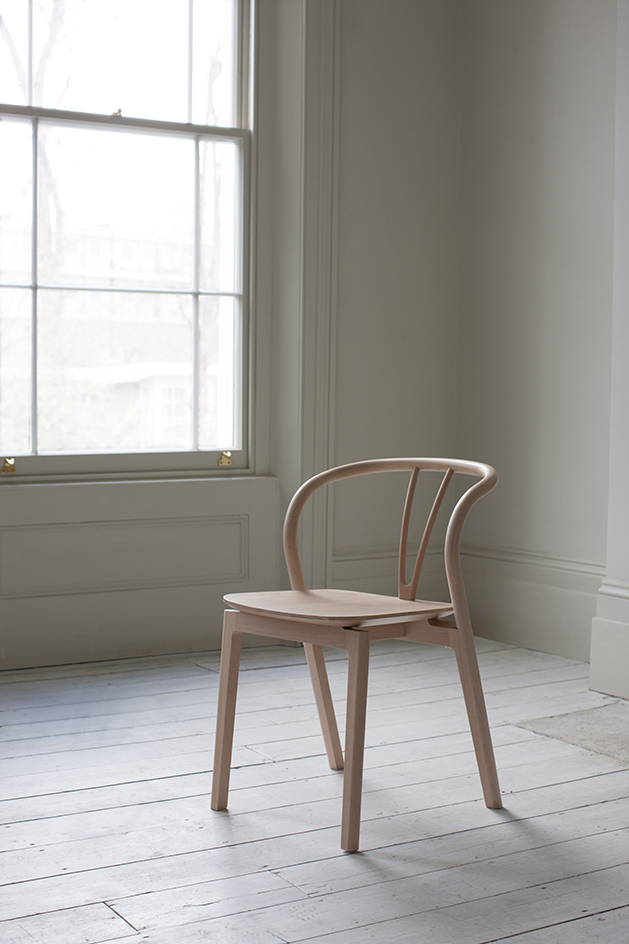
'Production Made' nominee: Ercol 'Flow Chair' by tna Design
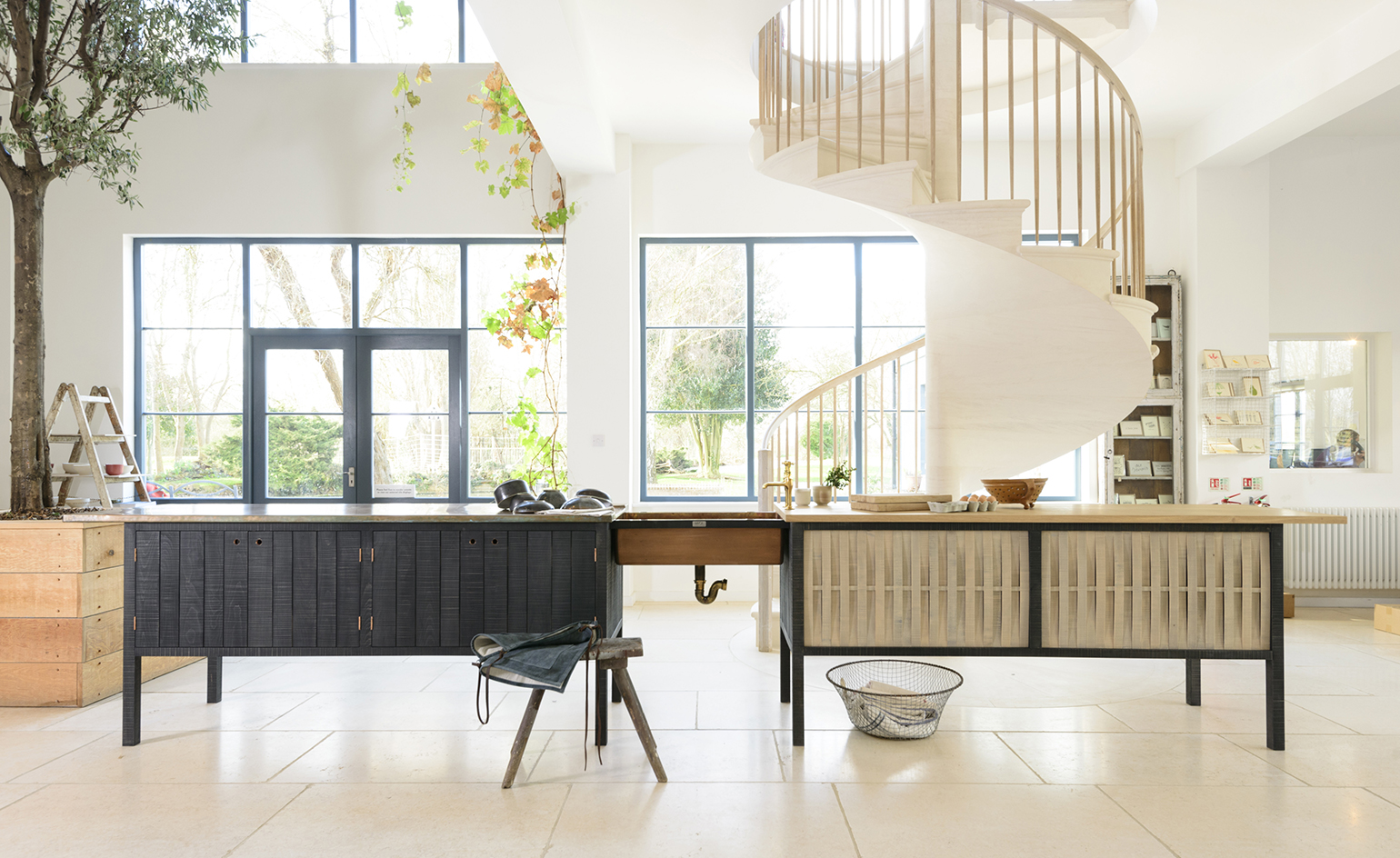
'Production Made' nominee: kitchen by deVOL and Sebastian Cox
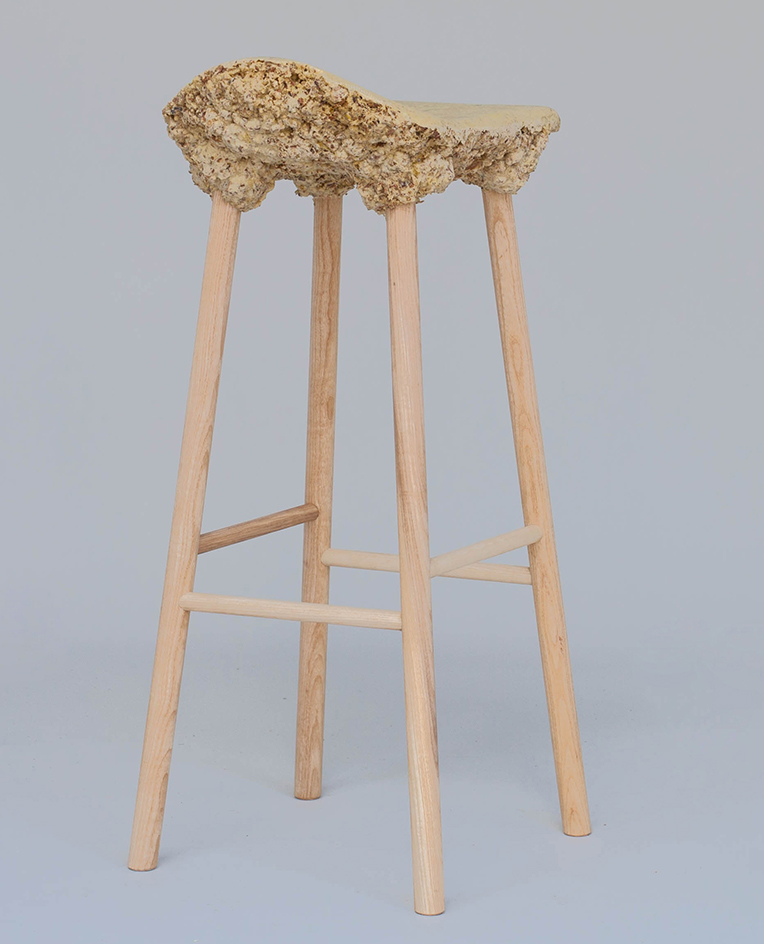
'Production Made' nominee: 'Well Proven Stool' by van Aubel & Shaw
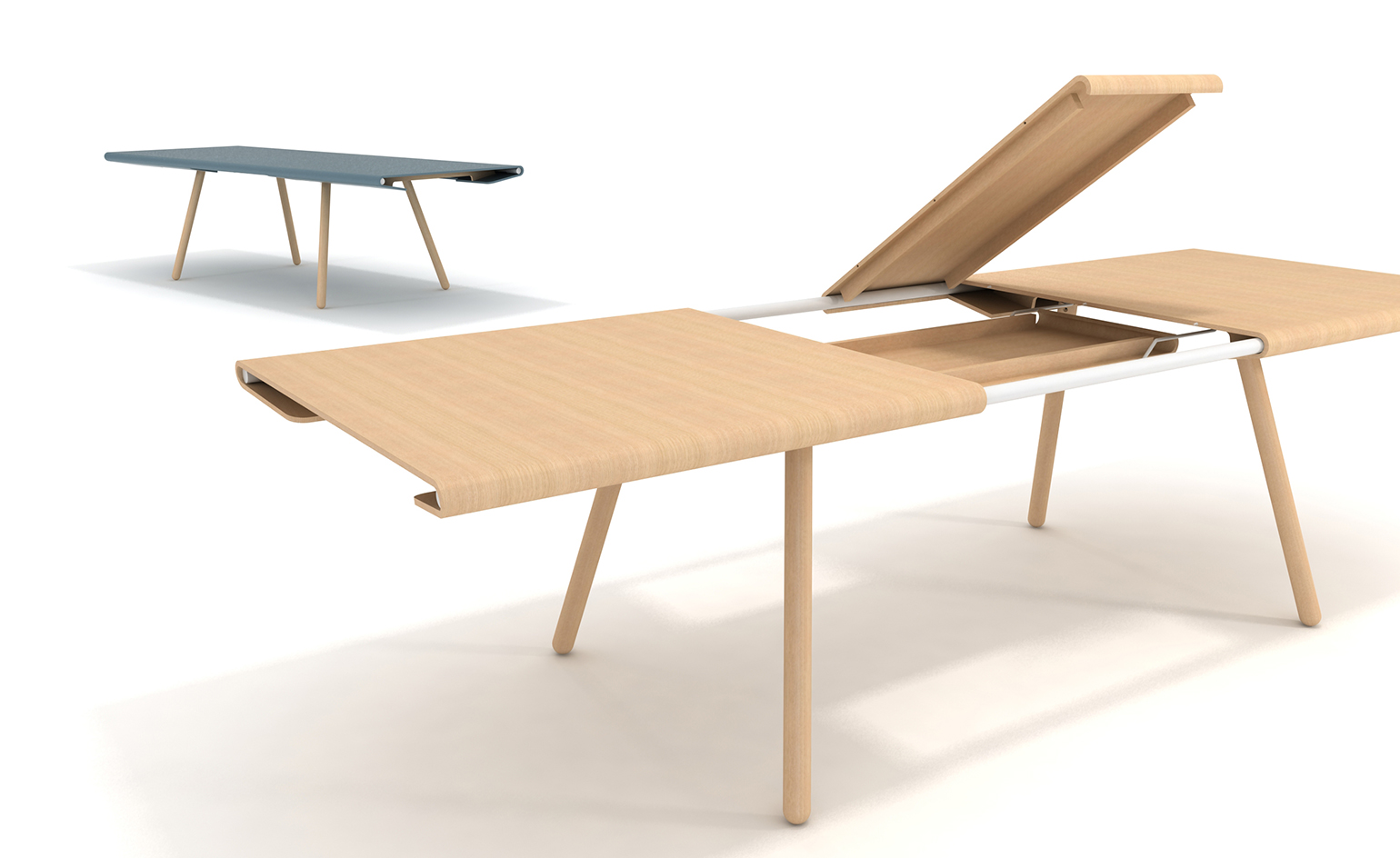
'Production Made' nominee: 'Stretch' extending dining table by Pengelly Design Ltd
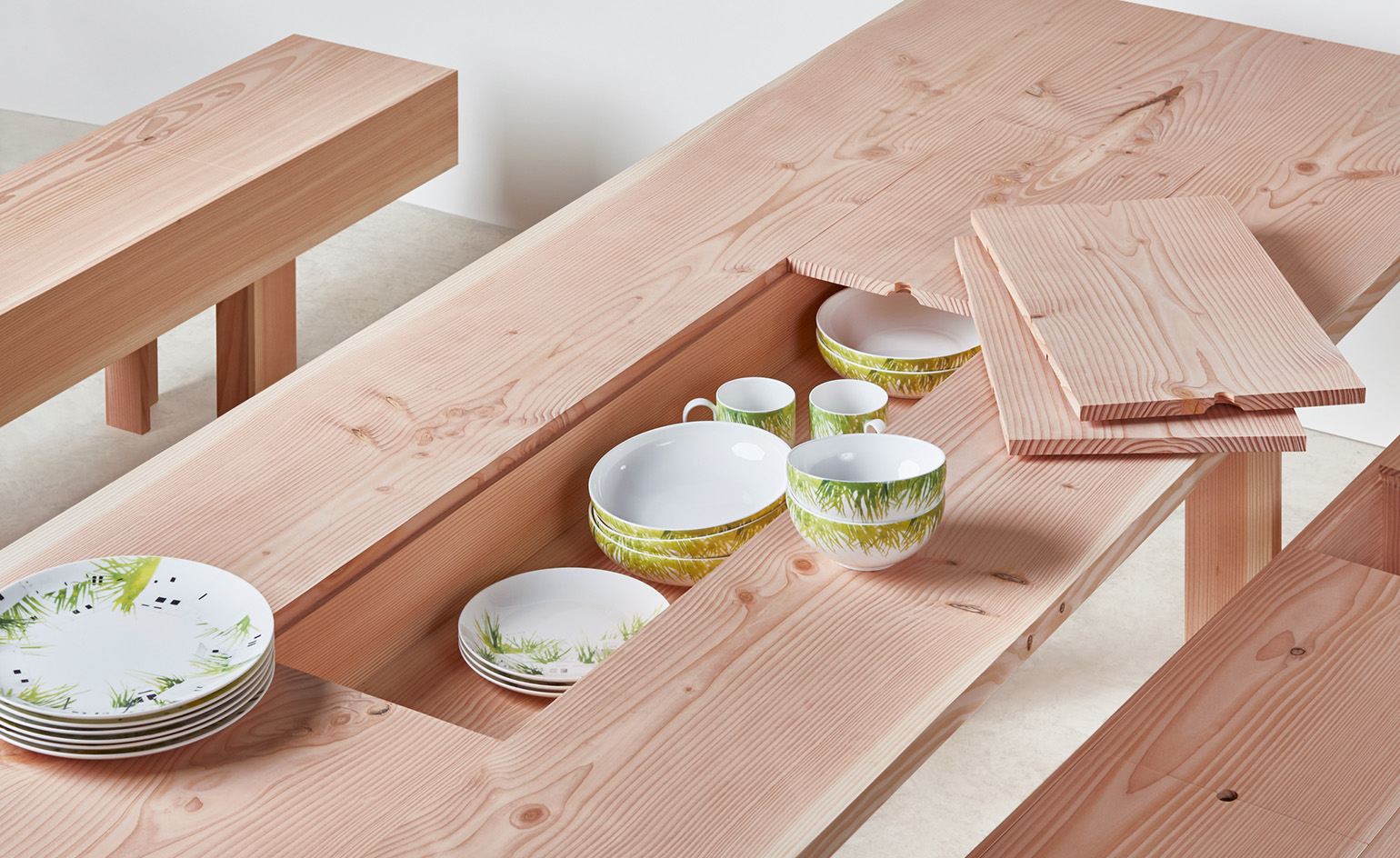
'Production Made' nominee: 'Planks' collection by Max Lamb
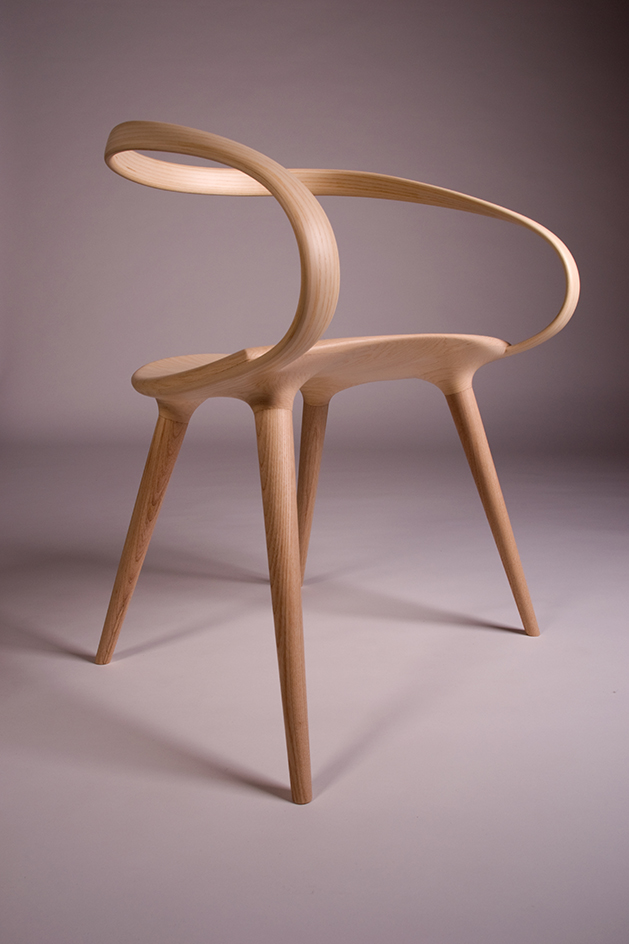
'Student Designer' nominee: 'Velo Chair' by Jan Waterston
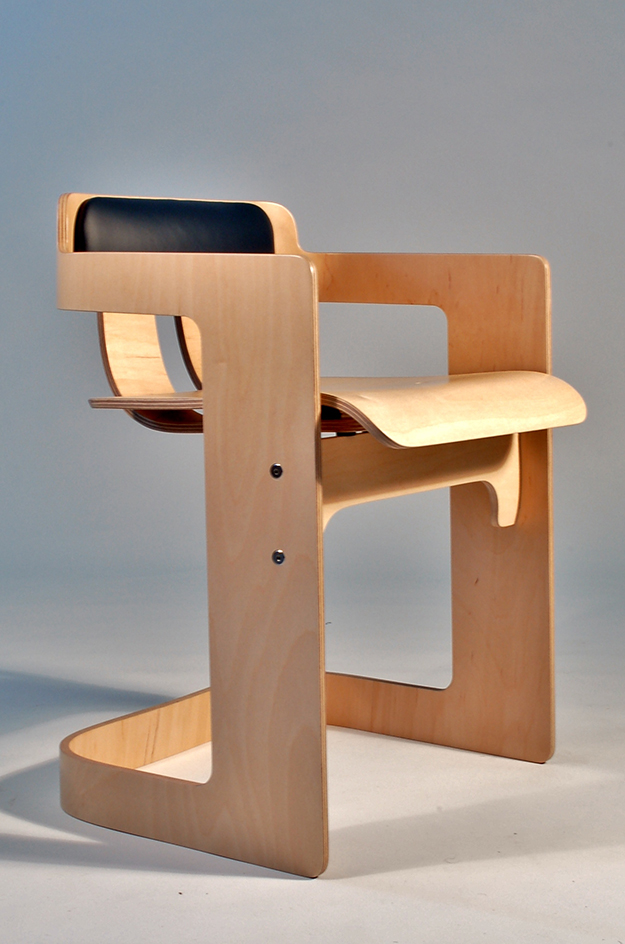
'Student Designer' nominee: 'One-Sheet' dining chair by Terry Davies
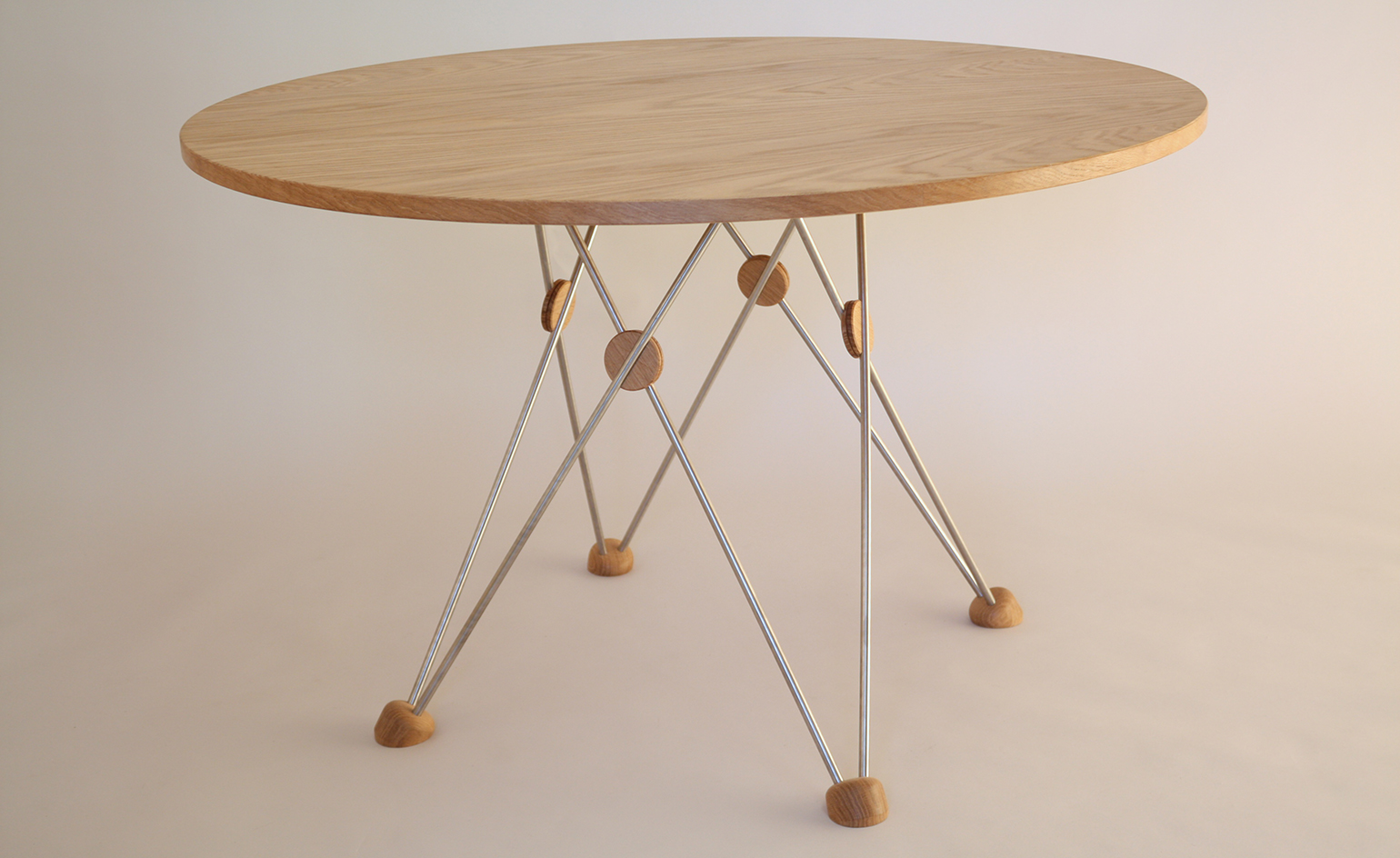
'Student Designer' nominee: 'Geometry' by Michael Stevenson
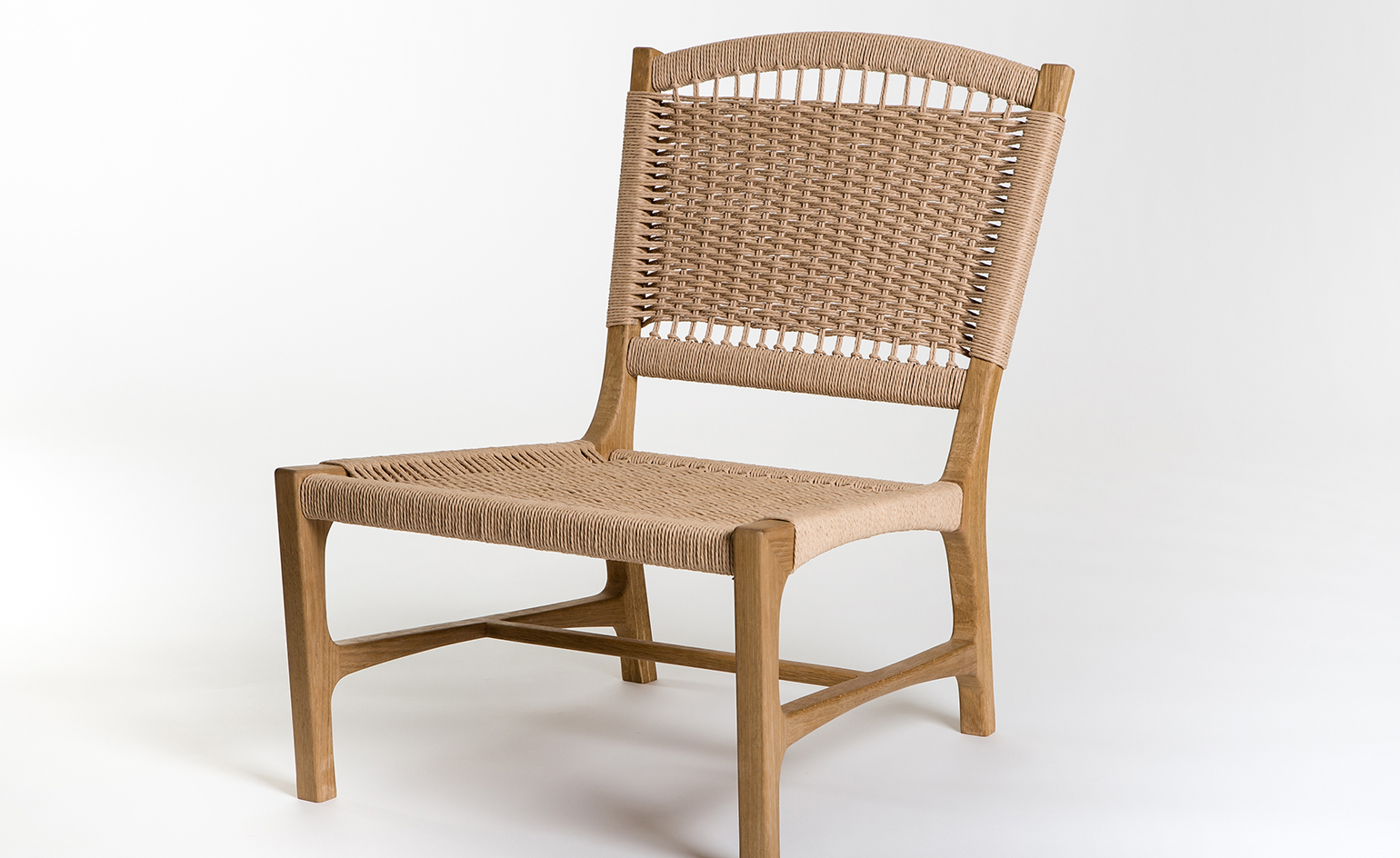
'Student Designer' nominee: 'Milena' by Juan Junca
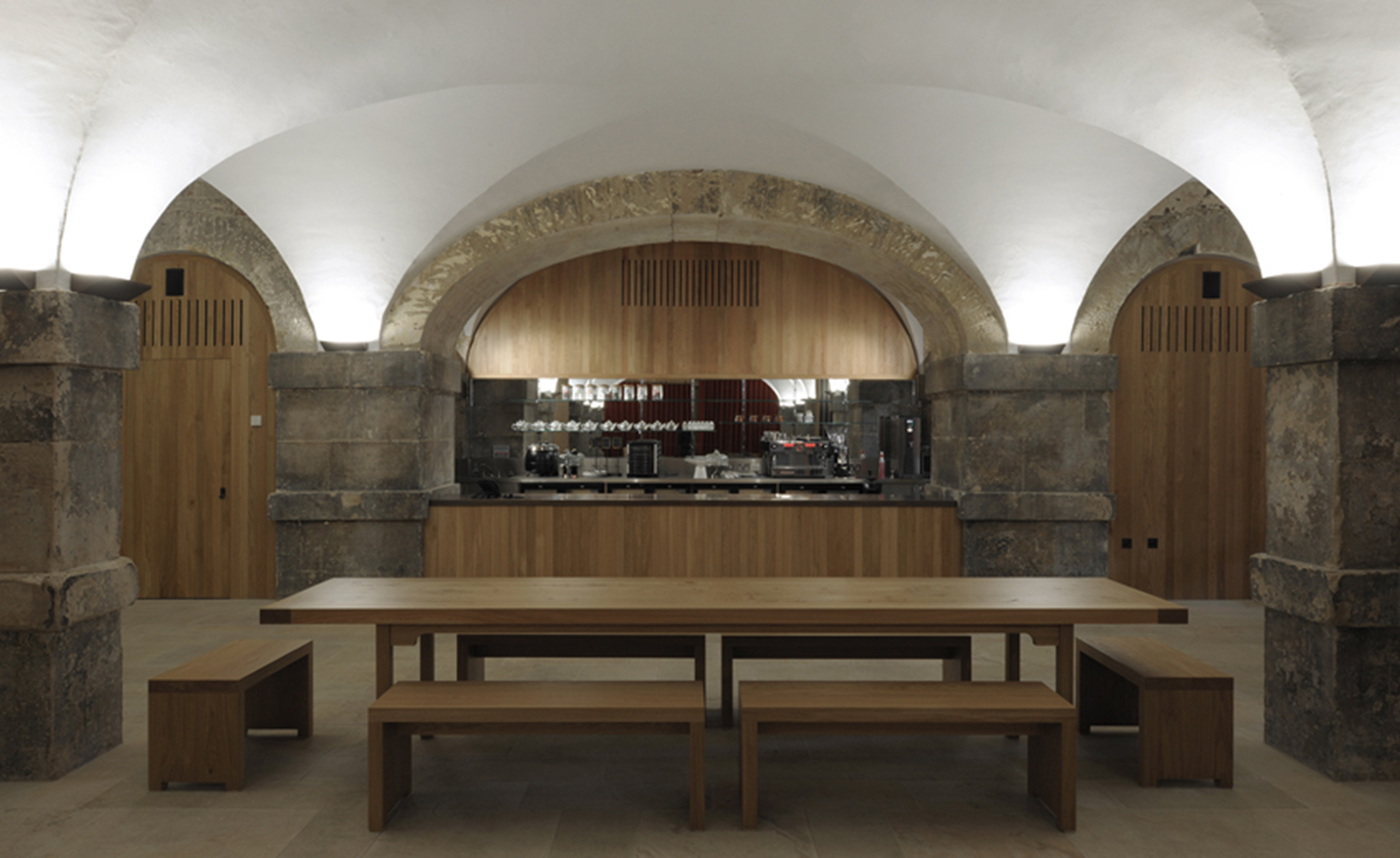
'Interiors' nominee: Christ Church Crypt, Spitalfields, by Dow Jones Architects
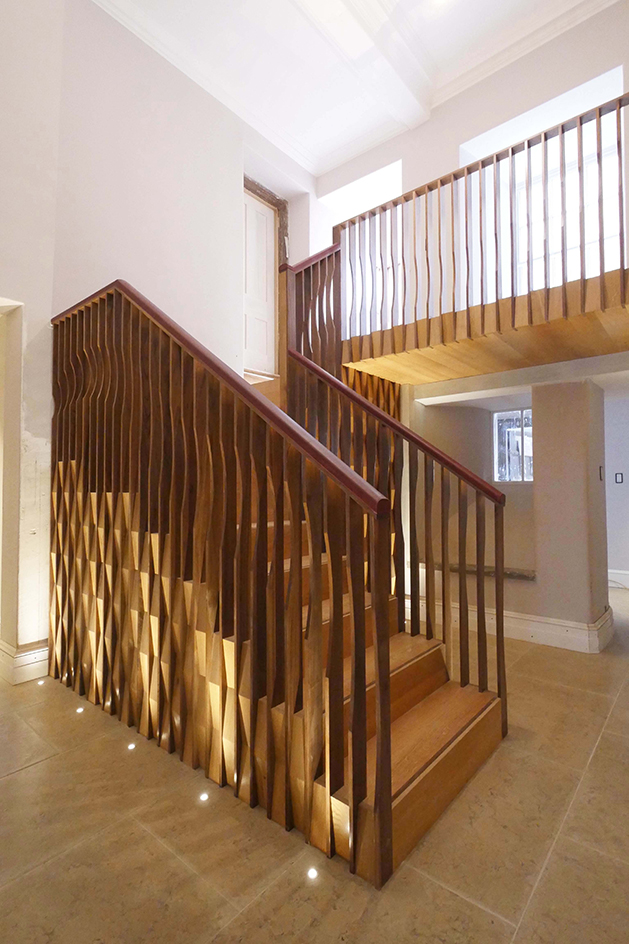
'Interiors' nominee: The Portledge Rear Staircase by Witcher Crawford Architects and Designers
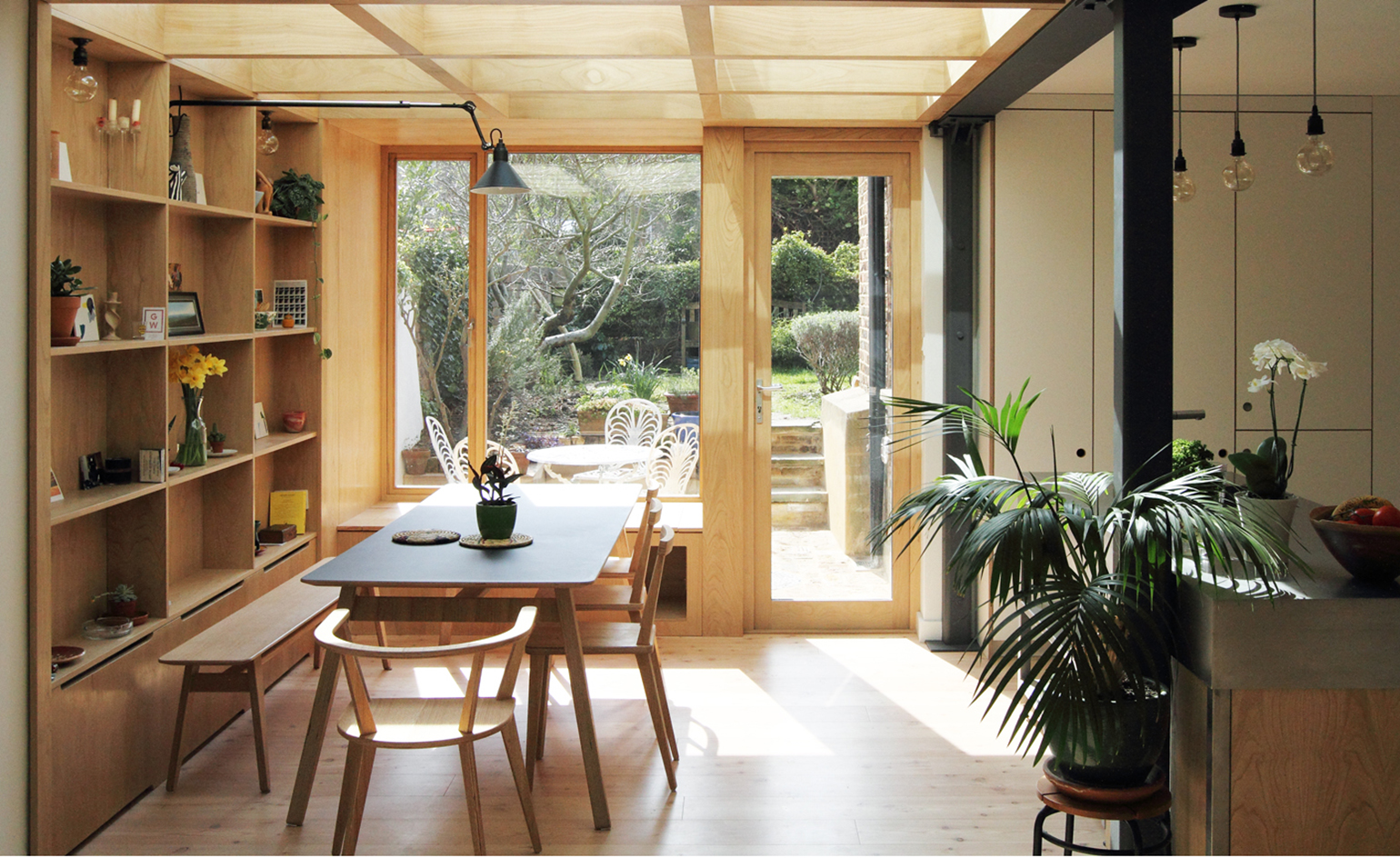
'Interiors' nominee: Tufnell Park Road by TYPE Studio
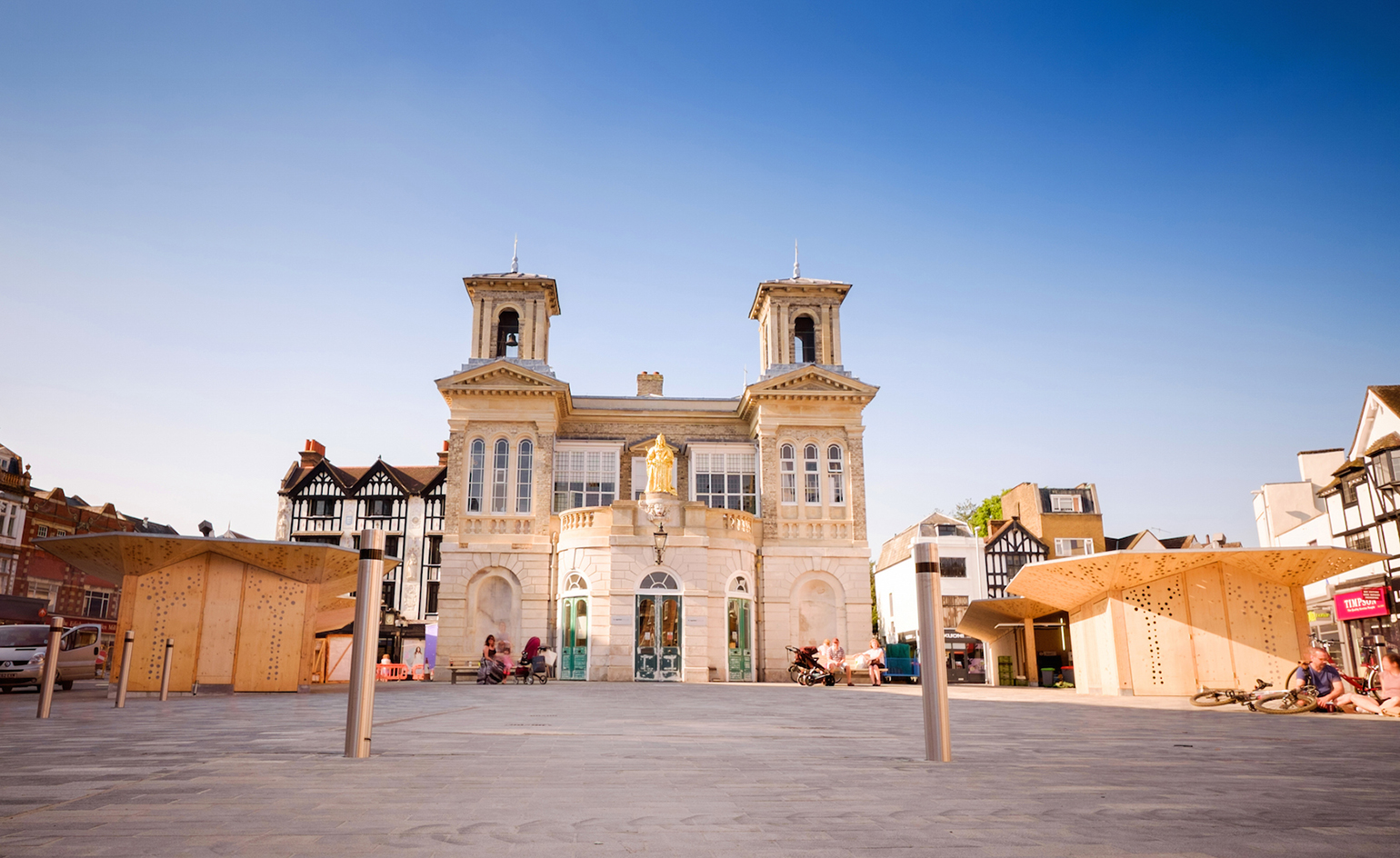
'Small Project' nominee: Kingston Ancient Market Place and Stalls by Tonkin Liu
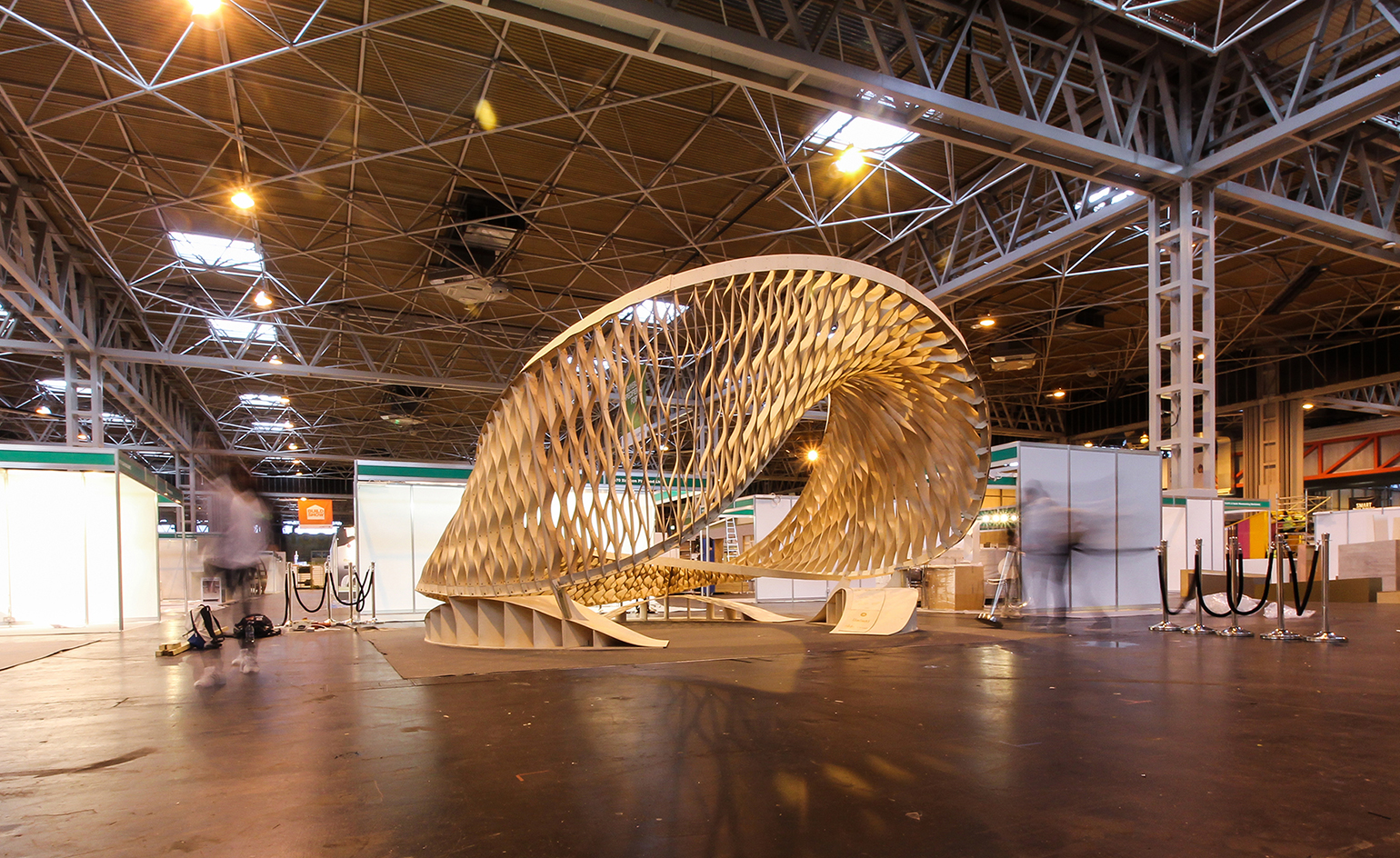
'Small Project' nominee: The Twist at the Timber Expo 2015 by the Architectural Association
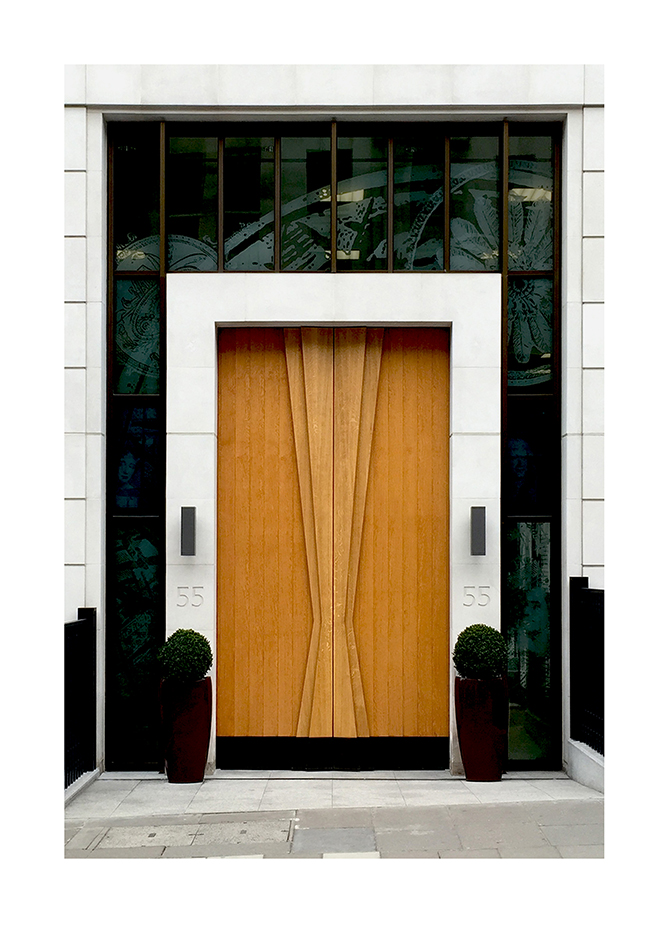
'Small Project' nominee: doors for 55 St James' Street by Sarah Kay
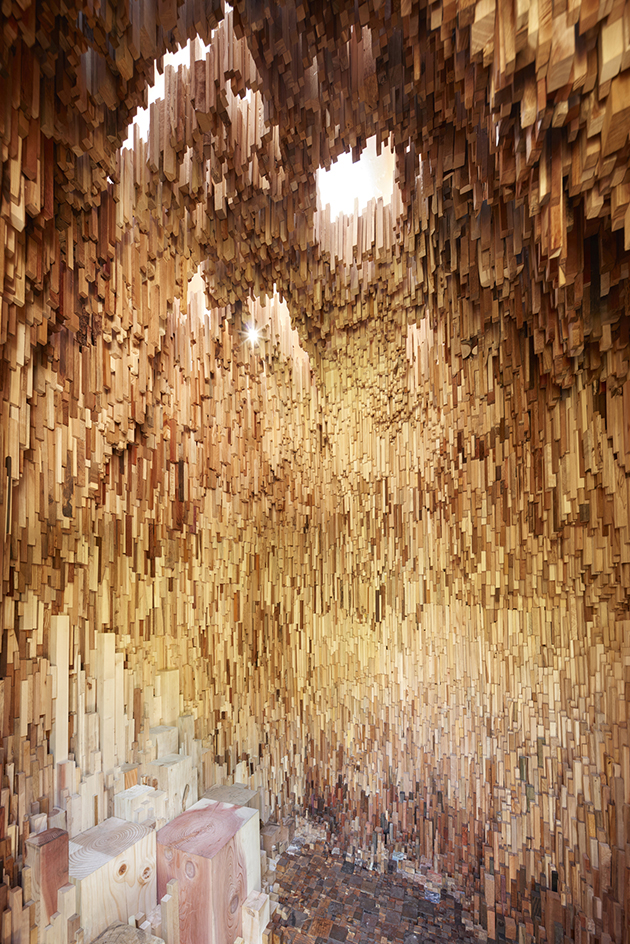
'Small Projects' nominee: Hollow by Zeller & Moye
INFORMATION
For more information, visit the Wood Awards website
Wallpaper* Newsletter
Receive our daily digest of inspiration, escapism and design stories from around the world direct to your inbox.
Ellie Stathaki is the Architecture & Environment Director at Wallpaper*. She trained as an architect at the Aristotle University of Thessaloniki in Greece and studied architectural history at the Bartlett in London. Now an established journalist, she has been a member of the Wallpaper* team since 2006, visiting buildings across the globe and interviewing leading architects such as Tadao Ando and Rem Koolhaas. Ellie has also taken part in judging panels, moderated events, curated shows and contributed in books, such as The Contemporary House (Thames & Hudson, 2018), Glenn Sestig Architecture Diary (2020) and House London (2022).
-
 Warp Records announces its first event in over a decade at the Barbican
Warp Records announces its first event in over a decade at the Barbican‘A Warp Happening,' landing 14 June, is guaranteed to be an epic day out
By Tianna Williams
-
 Cure your ‘beauty burnout’ with Kindred Black’s artisanal glassware
Cure your ‘beauty burnout’ with Kindred Black’s artisanal glasswareDoes a cure for ‘beauty burnout’ lie in bespoke design? The founders of Kindred Black think so. Here, they talk Wallpaper* through the brand’s latest made-to-order venture
By India Birgitta Jarvis
-
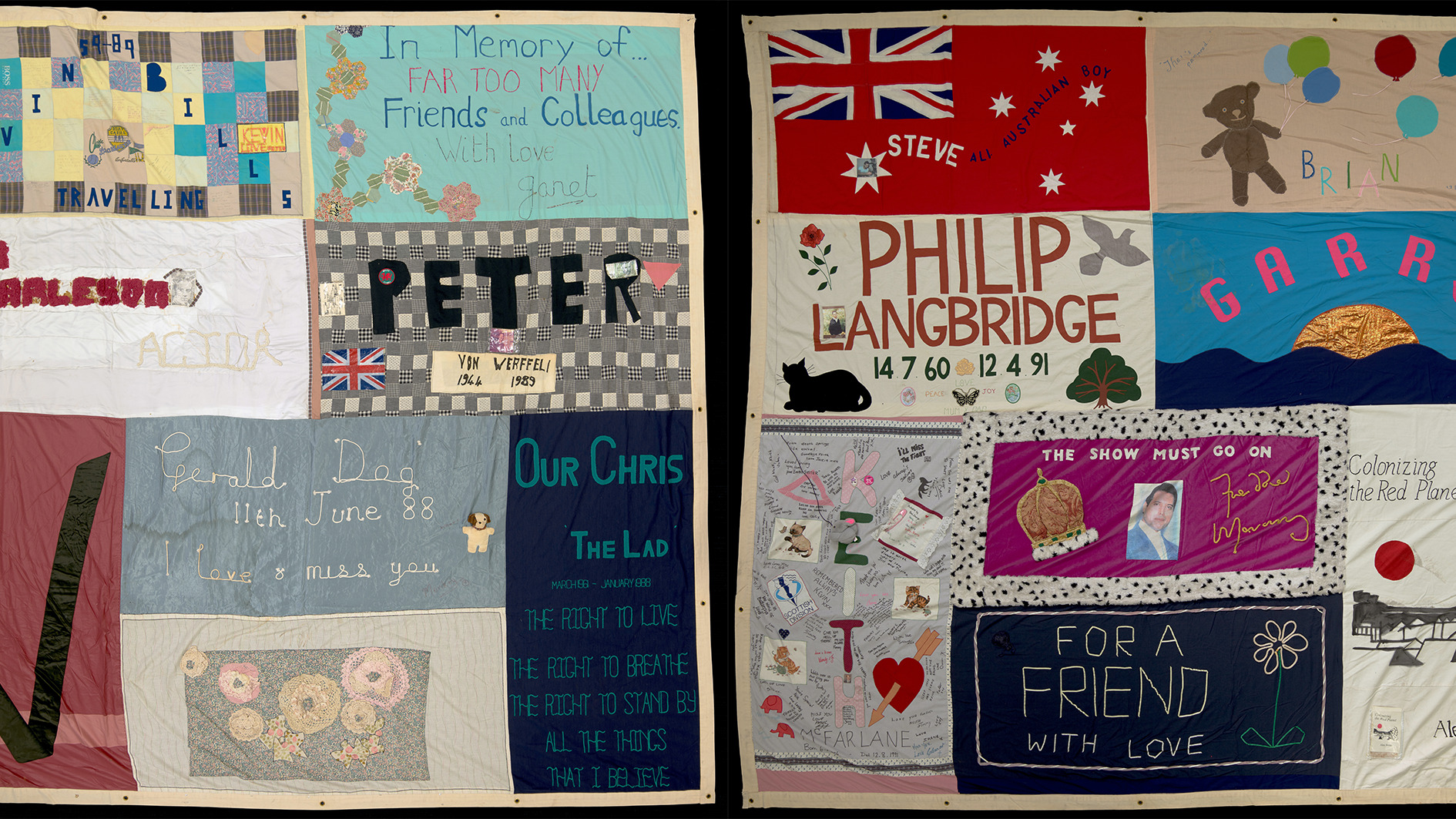 The UK AIDS Memorial Quilt will be shown at Tate Modern
The UK AIDS Memorial Quilt will be shown at Tate ModernThe 42-panel quilt, which commemorates those affected by HIV and AIDS, will be displayed in Tate Modern’s Turbine Hall in June 2025
By Anna Solomon