A rural cabin channels Nordic design on a family farm in Ohio
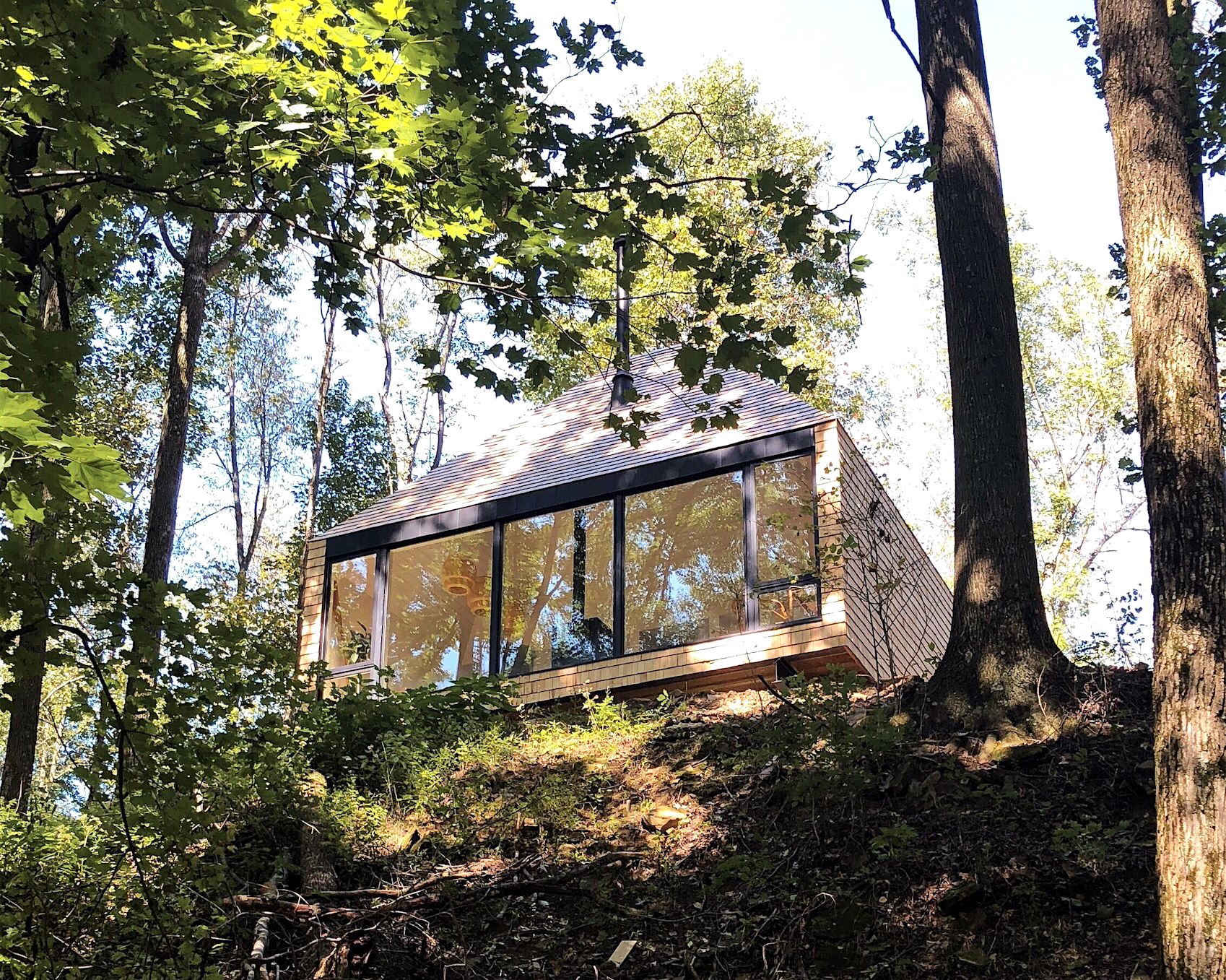
Concealed by dense woodland, this cabin is precisely as its creator intended; an off-grid retreat designed for respite and peace of mind. Suspended on a minimalistic foundation of concrete piers, the structure sits atop a high bank overlooking a lake, its compact dimensions and cedar shingle-clad exterior emphasising its camouflage within the immediate surroundings.
The cabin sits on the Ohio family farm of architect Greg Dutton, who designed the structure and built it with his father and brother Chris. With offices in Columbus and Pittsburgh, his firm, Midland Architecture, has recently grown in size and reputation – notably snagging an IFRAA award in the process – but the Appalachian vernacular of his upbringing is an ever-present influence in his designs. Specifically, the cabin is his third project on the farm, the land part of a former strip mine slowly reclaimed by grassland and forest. The latter was a decisive factor in the architect’s empathetic approach to the surrounding land; this included the use of recycled rainwater and solar energy to sustain its occupants.
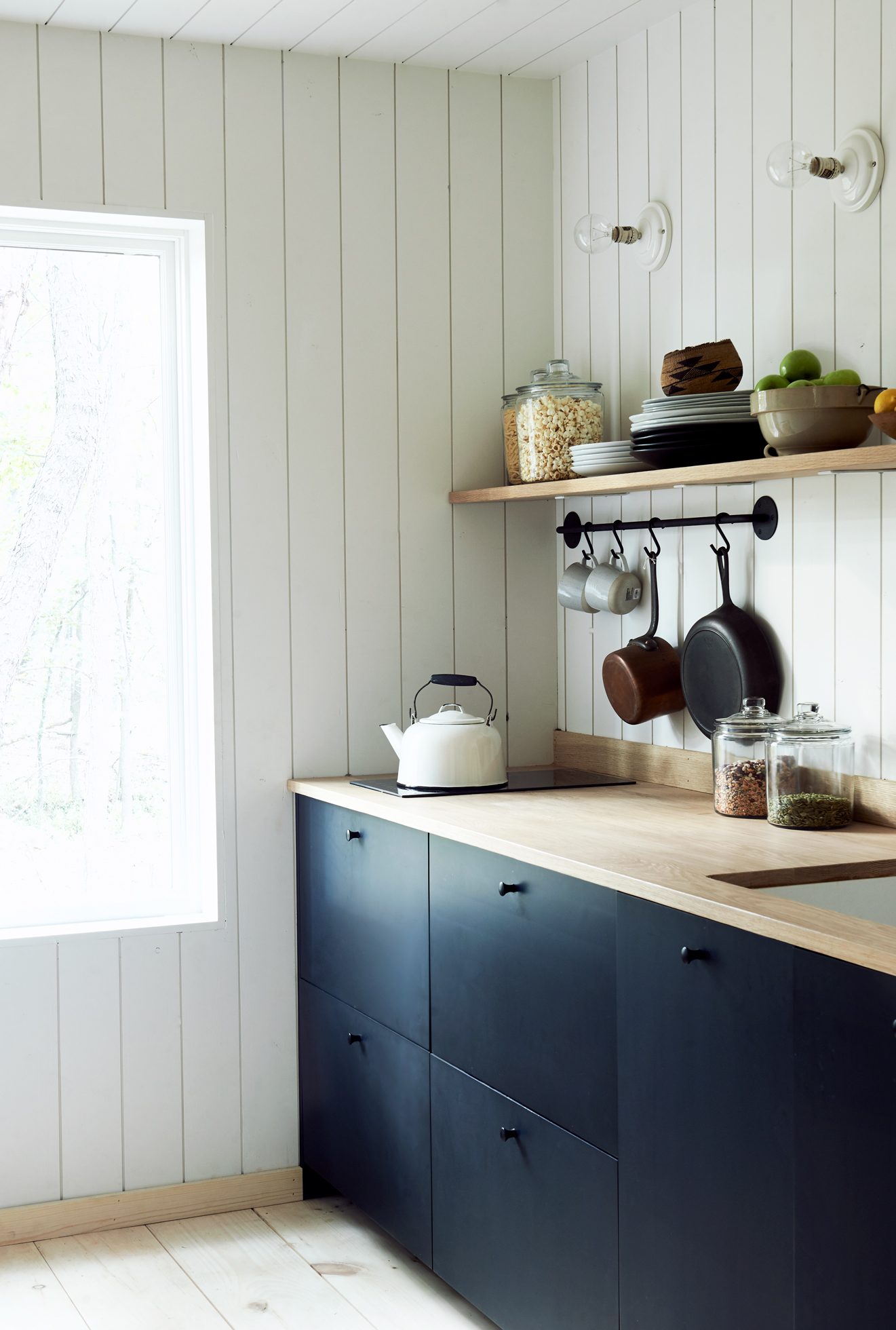
The minimalist structure is a retreat for the Dutton family.
Inside, pared-back interiors demonstrate the architect’s mantra of simplicity and functionality, with a pronounced Nordic aesthetic: bleached Eastern Pine floors and walls clad in white painted lap panelling demonstrate civility without straying far from the cabin’s natural surroundings. Opening the door into the open-plan living space-cum-bedroom reveals a soaring deciduous panorama, courtesy of floor-to-ceiling windows; meanwhile, a wood burner in the centre of the room acts as a well-placed accent.
At 600 sq ft, space is at a premium, a reality that spearheaded a host of details, such as custom-designed cabinets and countertops that maximise kitchen storage, while the bathroom doubles as a wet room. ‘The architecture I love is about craft and attention to detail,’ Dutton says. ‘When you marry that approach to a beautiful site, magic can happen. That was the goal from the start of the project.’
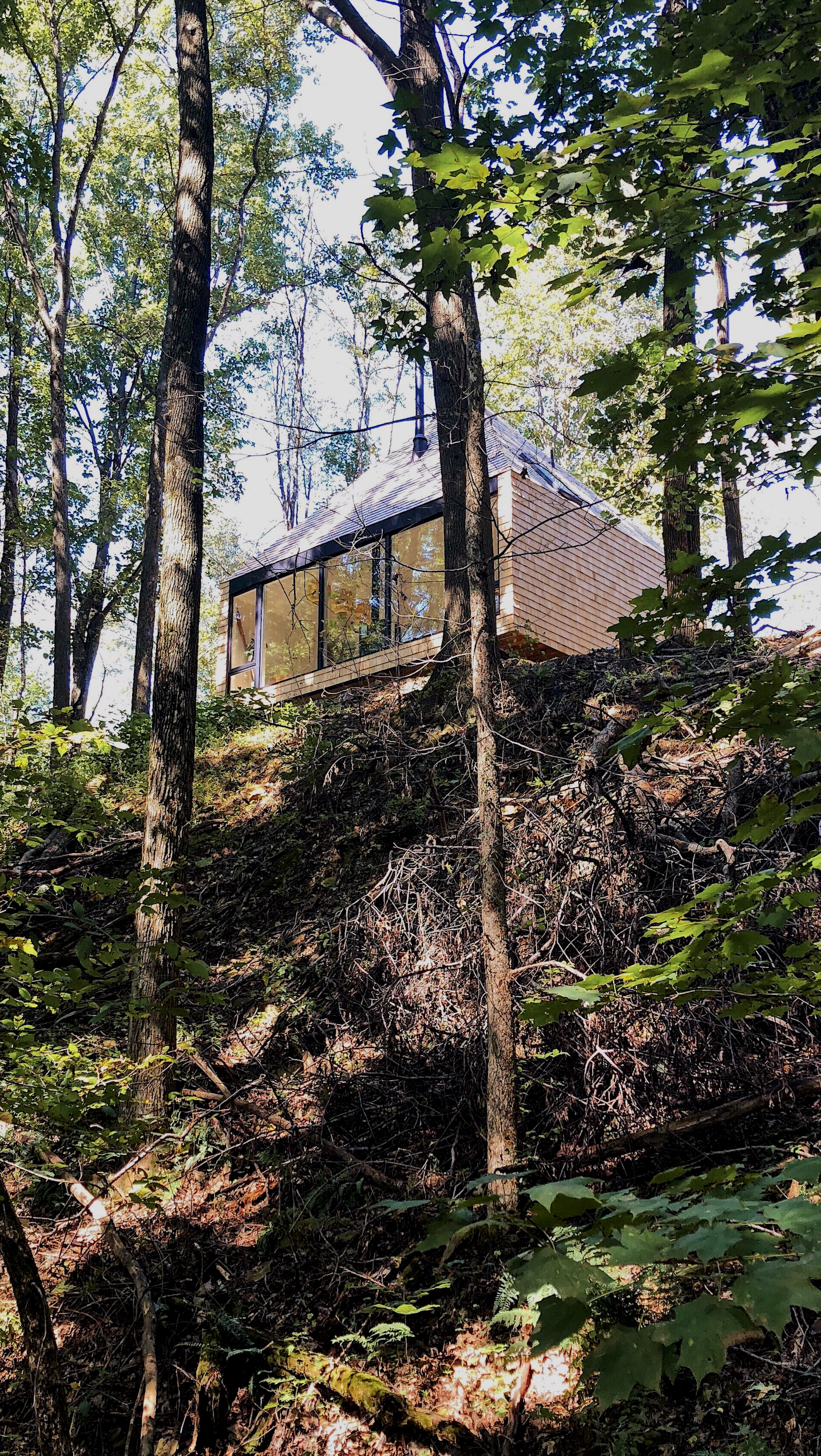
The structure sits on the family farm, which used to be a former strip mine.
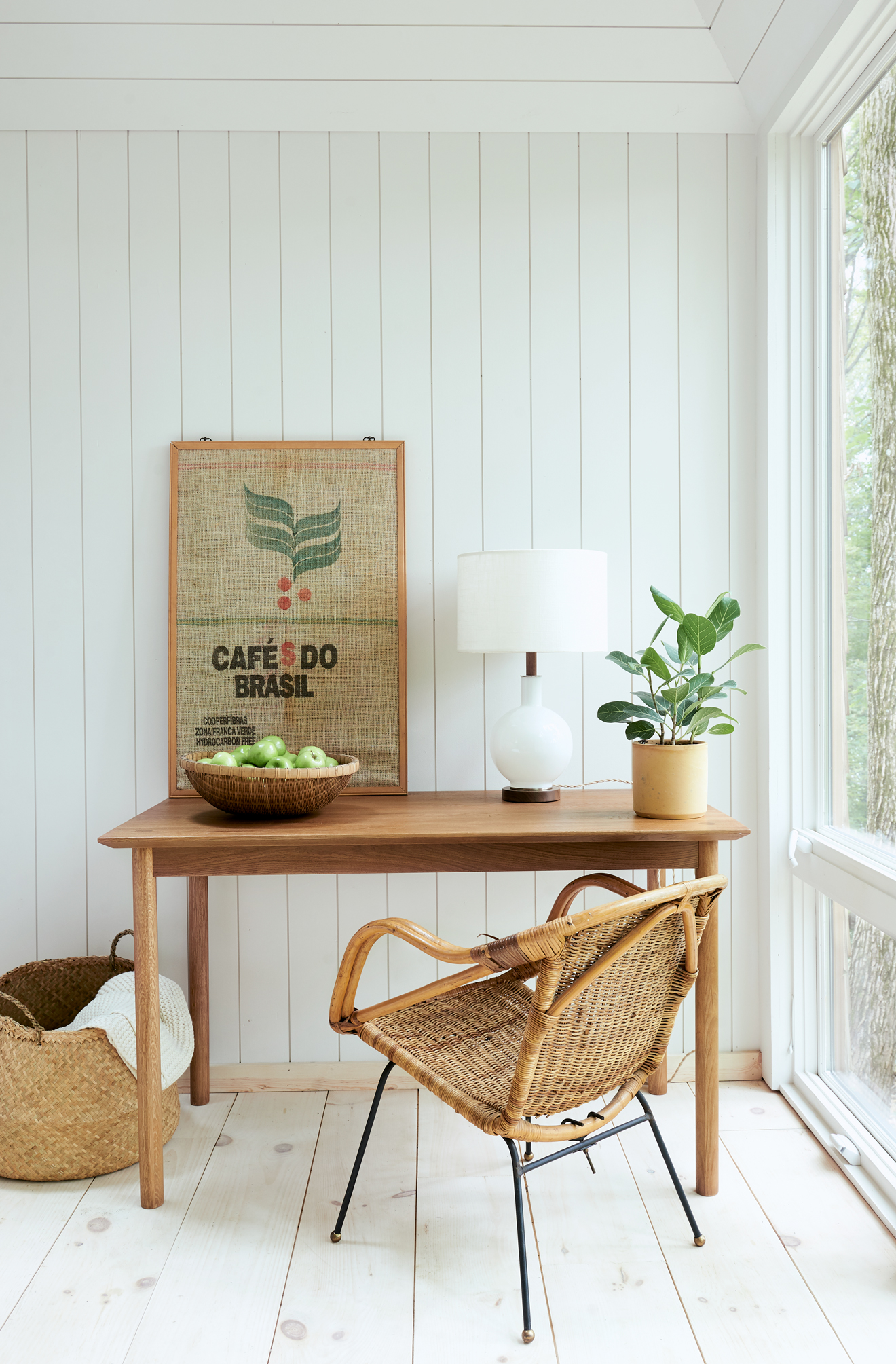
Inside, the architect mixes Appalachian vernacular with Nordic aesthetics.
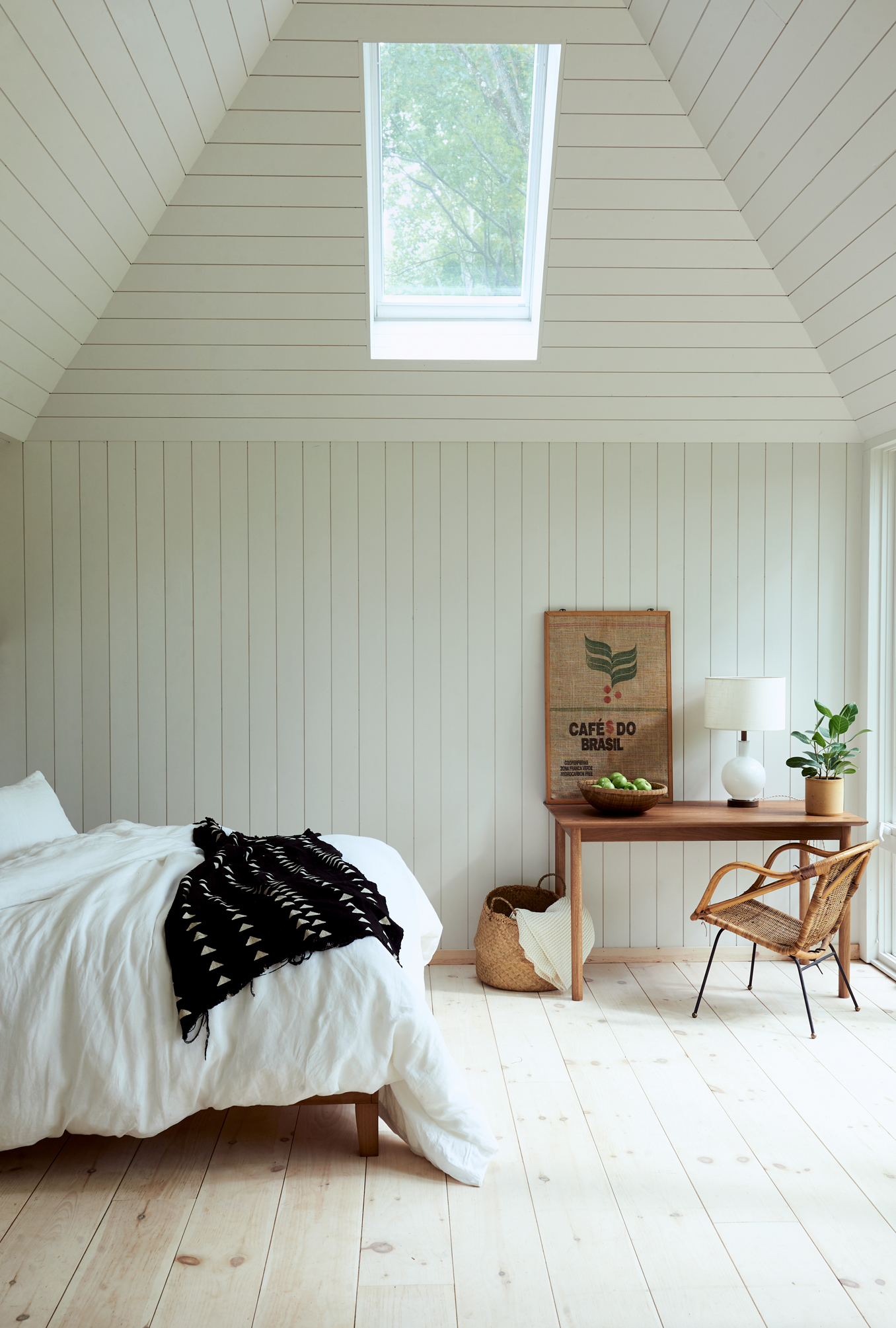
At the same time, the architect went for simplicity and functionality.
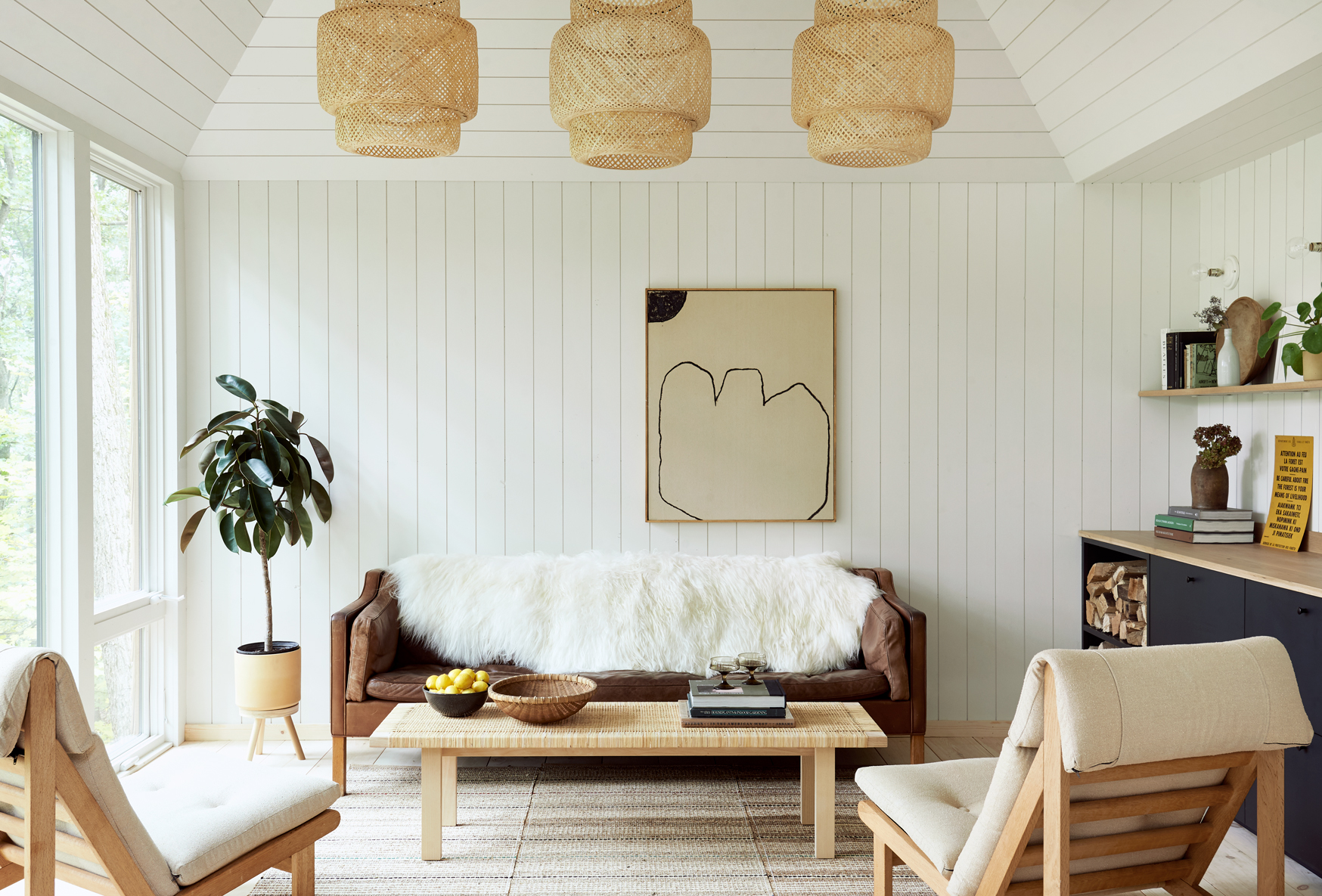
The retreat’s internal walls are clad in white painted lap panelling.
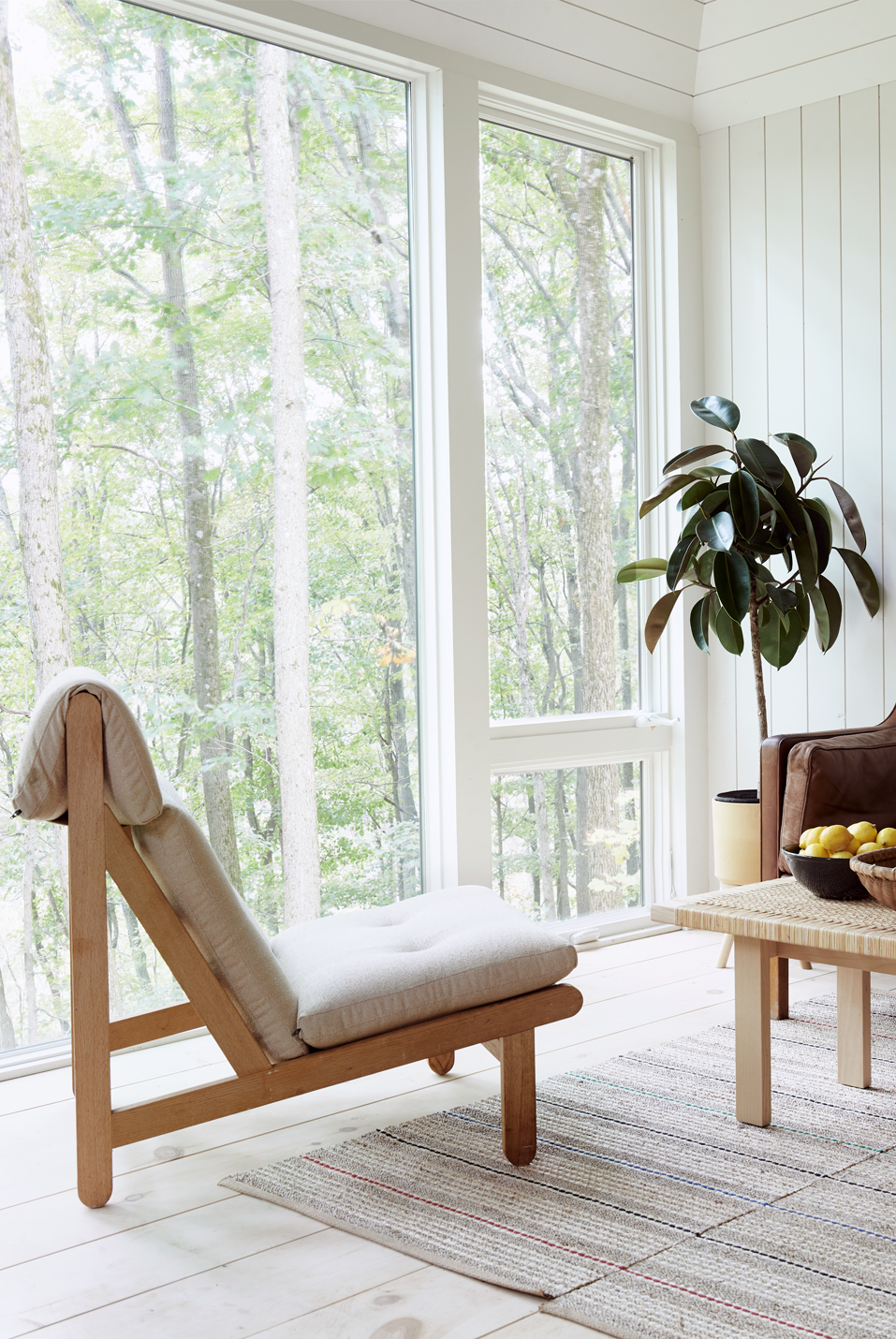
Bleached Eastern Pine floors define the interior.
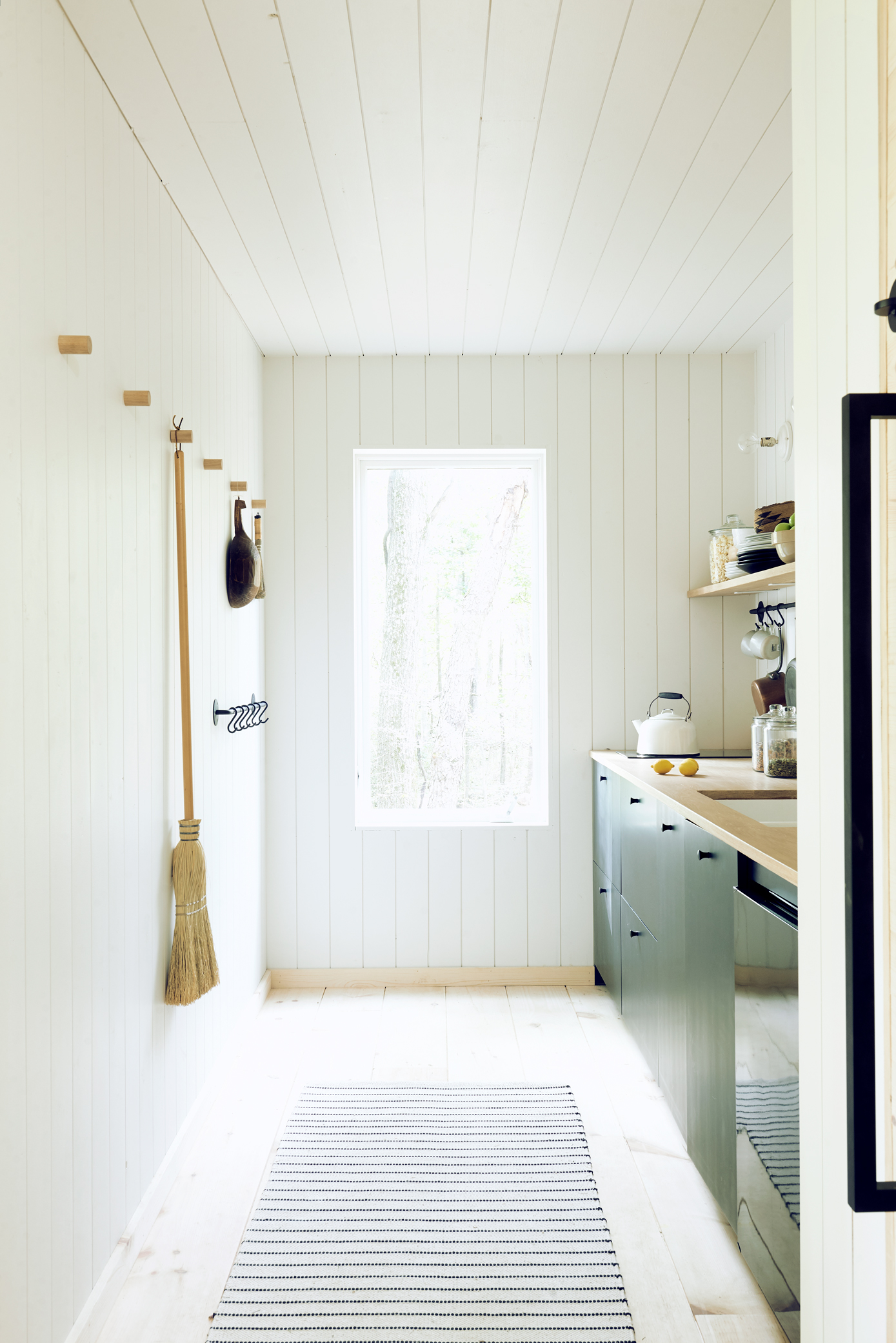
The whole project spans a modest 600 sq ft.
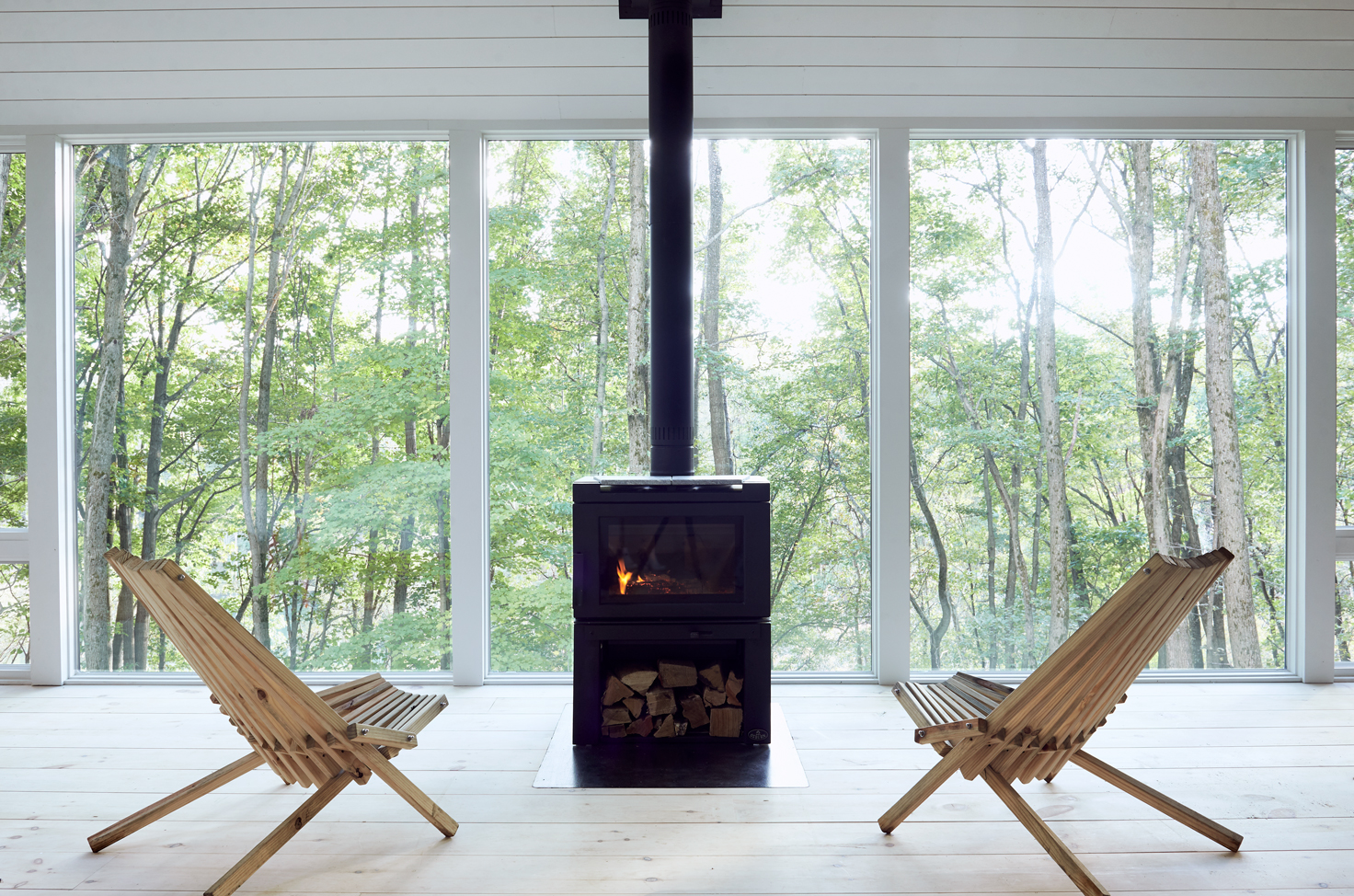
The cabin also uses recycled rainwater and solar energy.
INFORMATION
For more information, visit the Midland Architecture website
Wallpaper* Newsletter
Receive our daily digest of inspiration, escapism and design stories from around the world direct to your inbox.
-
 All-In is the Paris-based label making full-force fashion for main character dressing
All-In is the Paris-based label making full-force fashion for main character dressingPart of our monthly Uprising series, Wallpaper* meets Benjamin Barron and Bror August Vestbø of All-In, the LVMH Prize-nominated label which bases its collections on a riotous cast of characters – real and imagined
By Orla Brennan
-
 Maserati joins forces with Giorgetti for a turbo-charged relationship
Maserati joins forces with Giorgetti for a turbo-charged relationshipAnnouncing their marriage during Milan Design Week, the brands unveiled a collection, a car and a long term commitment
By Hugo Macdonald
-
 Through an innovative new training program, Poltrona Frau aims to safeguard Italian craft
Through an innovative new training program, Poltrona Frau aims to safeguard Italian craftThe heritage furniture manufacturer is training a new generation of leather artisans
By Cristina Kiran Piotti
-
 This minimalist Wyoming retreat is the perfect place to unplug
This minimalist Wyoming retreat is the perfect place to unplugThis woodland home that espouses the virtues of simplicity, containing barely any furniture and having used only three materials in its construction
By Anna Solomon
-
 The dream of the flat-pack home continues with this elegant modular cabin design from Koto
The dream of the flat-pack home continues with this elegant modular cabin design from KotoThe Niwa modular cabin series by UK-based Koto architects offers a range of elegant retreats, designed for easy installation and a variety of uses
By Jonathan Bell
-
 We explore Franklin Israel’s lesser-known, progressive, deconstructivist architecture
We explore Franklin Israel’s lesser-known, progressive, deconstructivist architectureFranklin Israel, a progressive Californian architect whose life was cut short in 1996 at the age of 50, is celebrated in a new book that examines his work and legacy
By Michael Webb
-
 A new hilltop California home is rooted in the landscape and celebrates views of nature
A new hilltop California home is rooted in the landscape and celebrates views of natureWOJR's California home House of Horns is a meticulously planned modern villa that seeps into its surrounding landscape through a series of sculptural courtyards
By Jonathan Bell
-
 The Frick Collection's expansion by Selldorf Architects is both surgical and delicate
The Frick Collection's expansion by Selldorf Architects is both surgical and delicateThe New York cultural institution gets a $220 million glow-up
By Stephanie Murg
-
 Remembering architect David M Childs (1941-2025) and his New York skyline legacy
Remembering architect David M Childs (1941-2025) and his New York skyline legacyDavid M Childs, a former chairman of architectural powerhouse SOM, has passed away. We celebrate his professional achievements
By Jonathan Bell
-
 The upcoming Zaha Hadid Architects projects set to transform the horizon
The upcoming Zaha Hadid Architects projects set to transform the horizonA peek at Zaha Hadid Architects’ future projects, which will comprise some of the most innovative and intriguing structures in the world
By Anna Solomon
-
 Frank Lloyd Wright’s last house has finally been built – and you can stay there
Frank Lloyd Wright’s last house has finally been built – and you can stay thereFrank Lloyd Wright’s final residential commission, RiverRock, has come to life. But, constructed 66 years after his death, can it be considered a true ‘Wright’?
By Anna Solomon