Nomont nomad: Yorgo Tloupas drafts in Bump Architects on his new Paris home
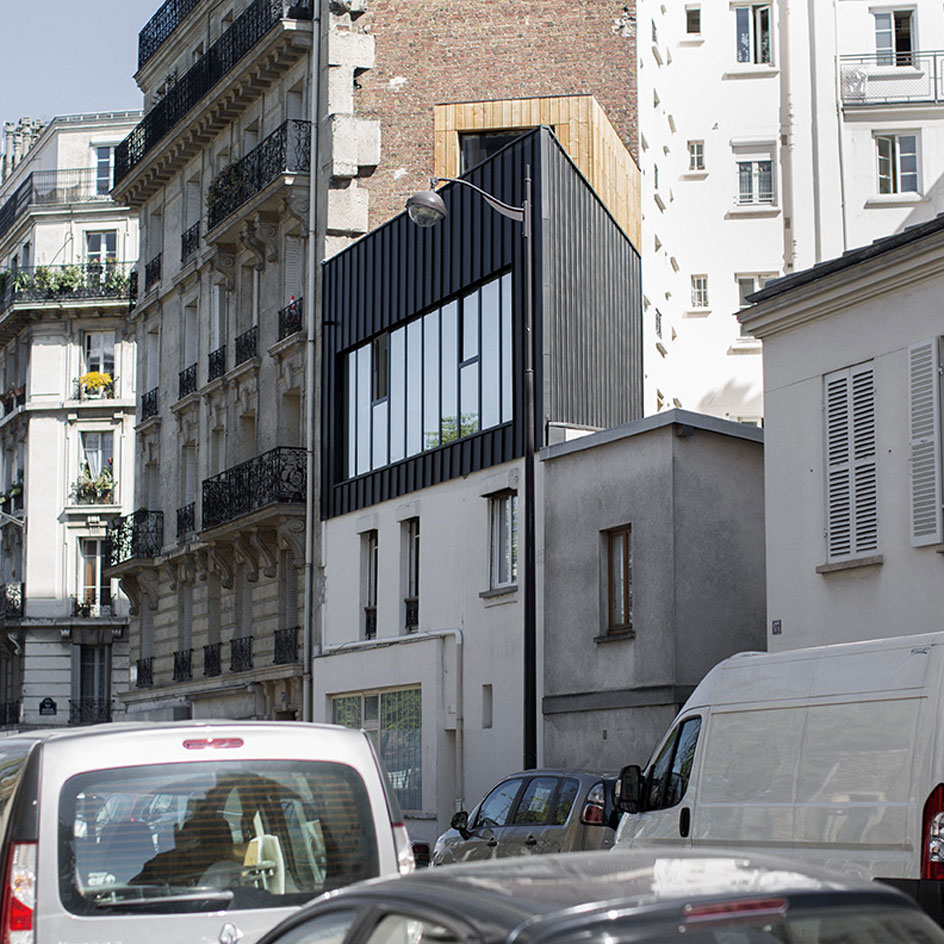
This Parisian home, located in the up-and-coming Nomont (North Montmartre) neighbourhood, is all about creating a mix of the client's roots, needs and some of his best memories. 'I used to surf with the architect from Bump Architecture in the 1980s, when I was living in Greece,' says Yorgo Tloupas, co-founder of Intersection magazine, art-director-at-large of French Vanity Fair and cycling addict.
Tloupas chose the firm to help him create his new base in Paris, which involved the renovation of an existing structure and its extension upwards, by two levels. That sounds simple enough – but it took a lot of time, trust and patience before Tloupas' moving day.
The existing structure – nicknamed 'Saganaki' by the team, for its resemblance to a triangular slice of fried Greek cheese – was built on an awkwardly shaped 26 sq m plot and offered nothing but 'complex geometry, small surfaces and a dark north façade', explains Bump's Alexandre Rabineau. The existing building's overall low construction quality didn't help either. To make the extension possible, the architects had to resort to underpinning and reinforcing the foundations, going 11m deep.
Tloupas' dream home hints to a space that he can use 'as a nomad' – and the new design delivers. Simply going from the basement up to the attic gives the owner the desired sensation of performing short daily trips. 'As a first step, we focused on creating the house's different staircases,' says Rabineau. All four sections of the main stairwell – two existing and two which Bump added when they inserted the new top levels – have different geometries, emphasising each floor's own identity.
The top floor hosts the bedroom, which leads to a west-orientated decked roof terrace, overlooking a nearby church and offering long views over Parisian rooftops.
Inside, Bump had to confront the site's particular geometry. But thanks to custom-made raw wood furniture – book shelves, storage, kitchen cupboards – and simple, white-painted walls, the architects managed to make the most of the space and create clever connections between different levels, bringing comfort and clarity to the living areas.
'There's almost nothing in the house. I like to keep it simple,' says Tloupas. Most of the pieces that made the cut have a personal meaning for the owner – as do the many bikes from different eras that hint to Tloupas' cycling obsession. 'Lots of furniture – table, chairs, fruit bowl – are works by my father,' he adds. 'Then you'll find art from the minimalist artist François Morellet that Kamel Mennour offered me; and a little statue of myself that Xavier Veilhan made for me.'
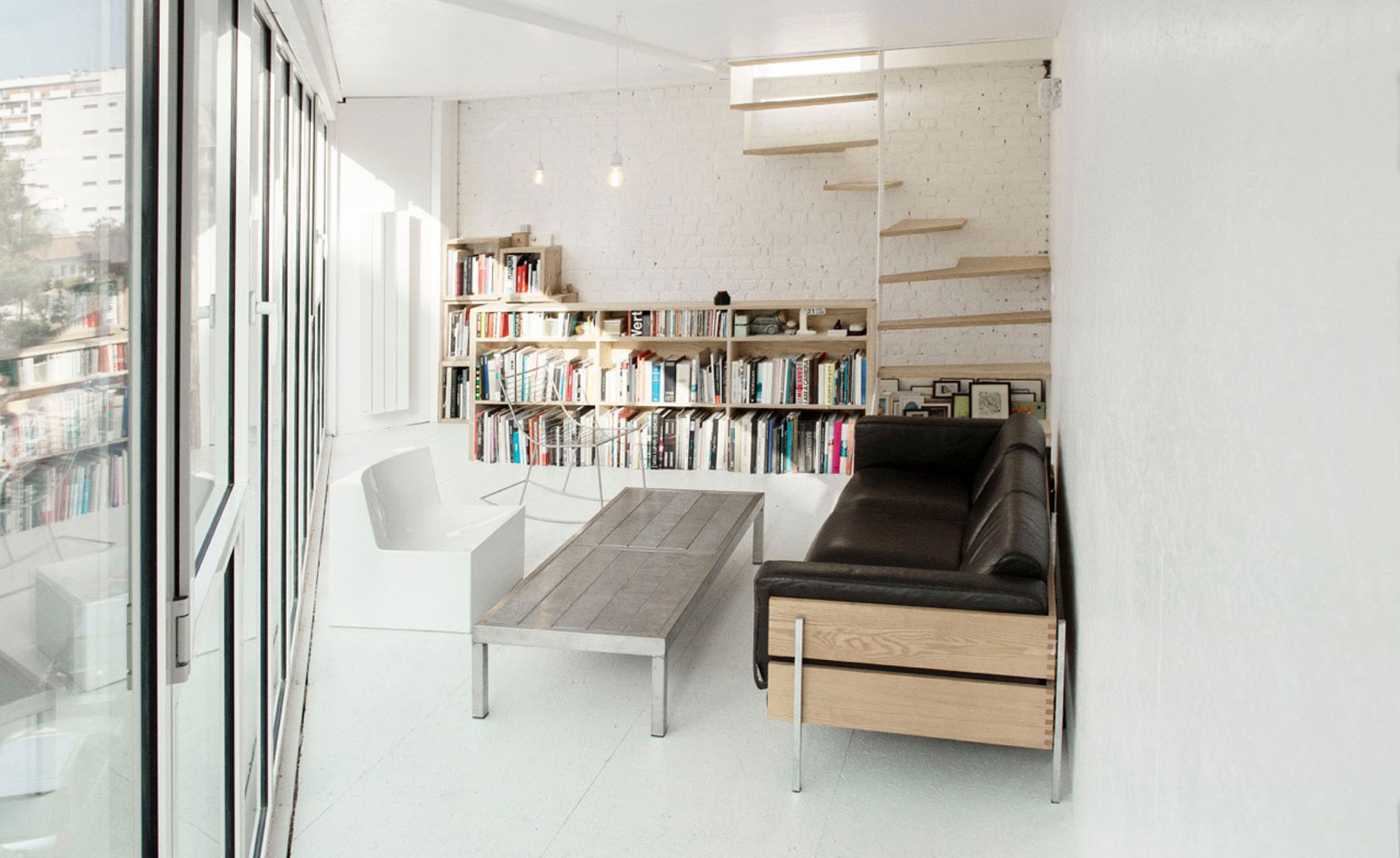
The architects renovated the existing two-storey building and added two more levels, one of which houses the structure's main living space
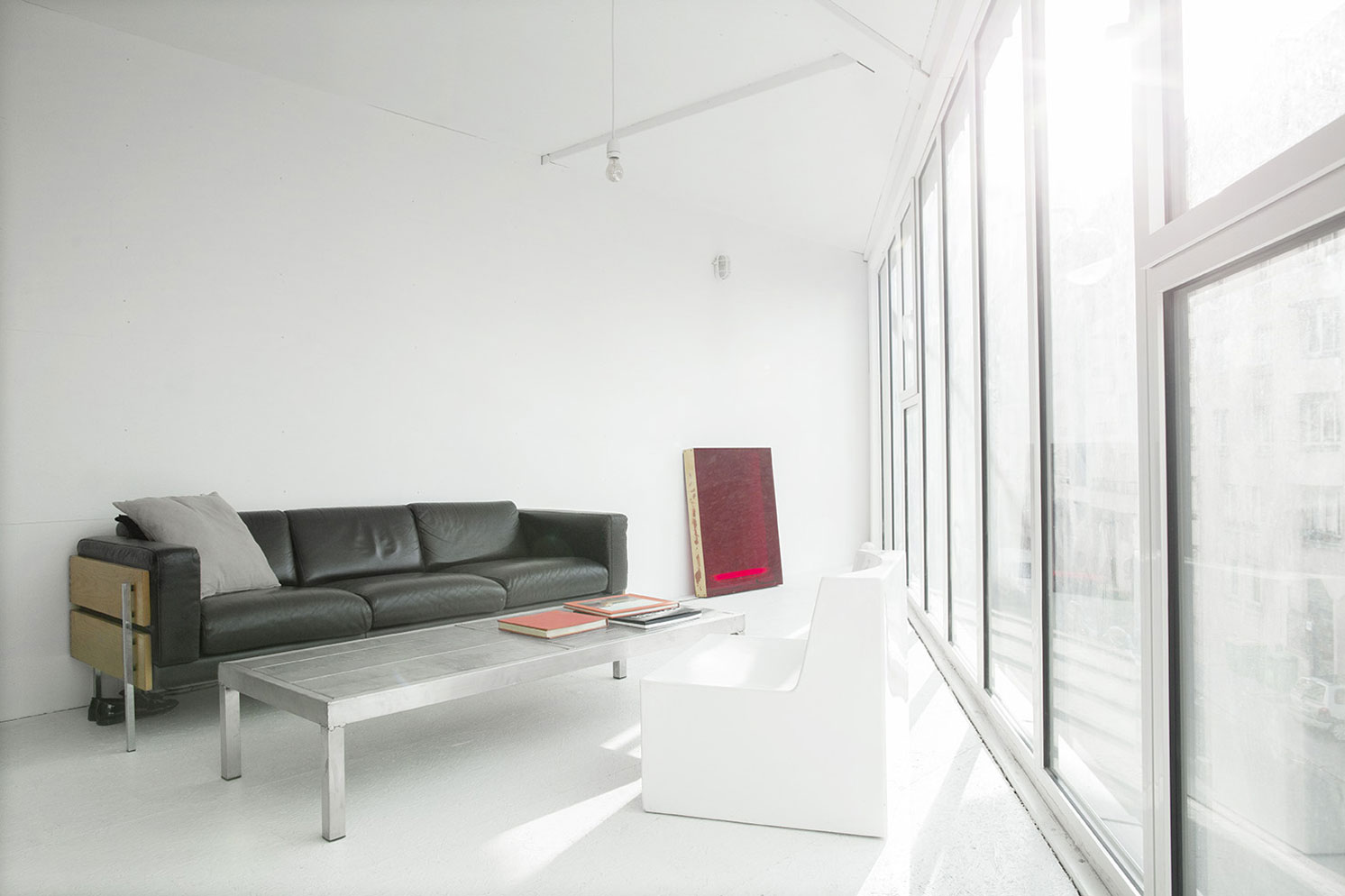
By creating large openings, the team brought ample natural light into the previously dark and awkward interiors
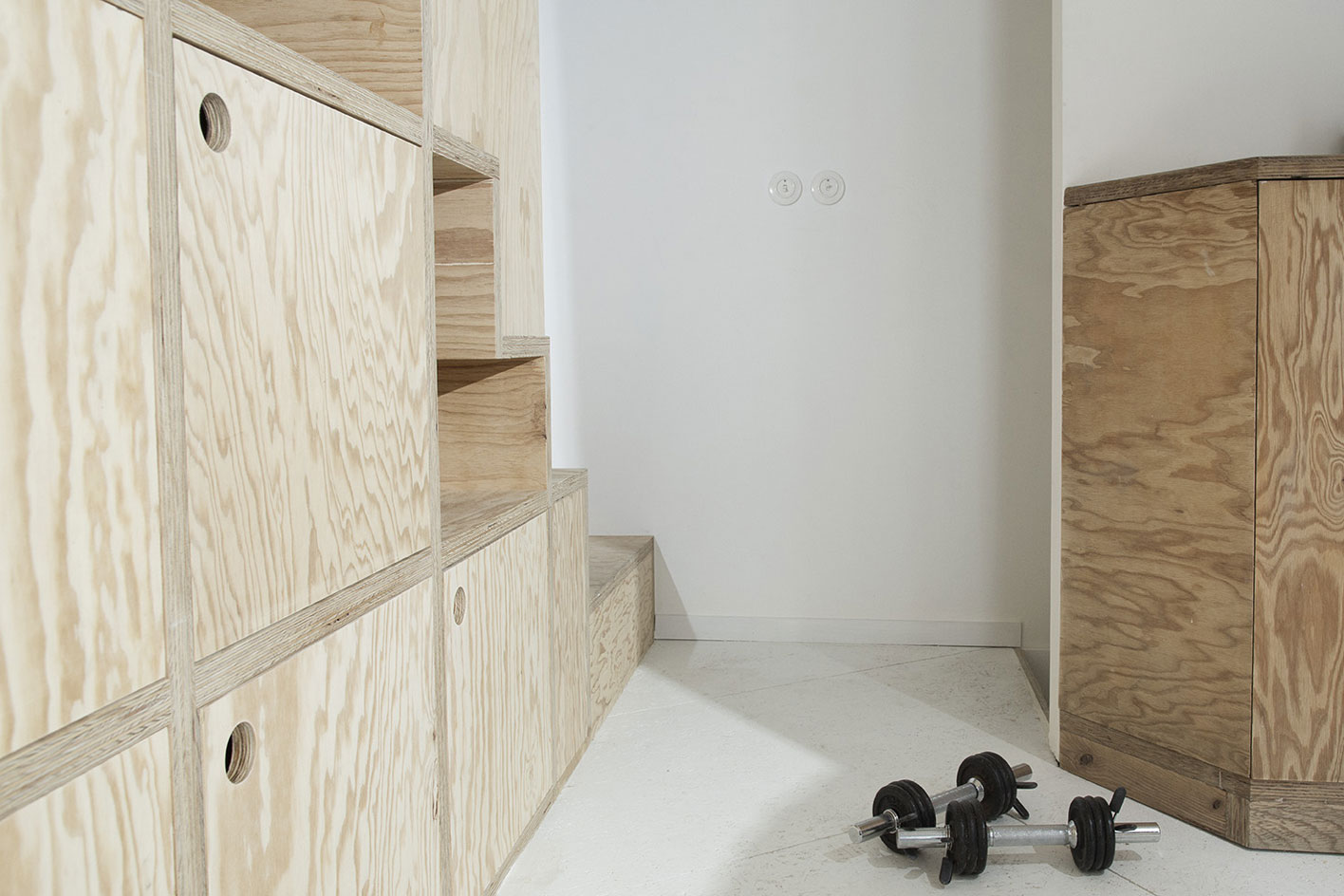
Custom made furniture helped negotiate the plot's unusual shape and created a sense of unity across floors
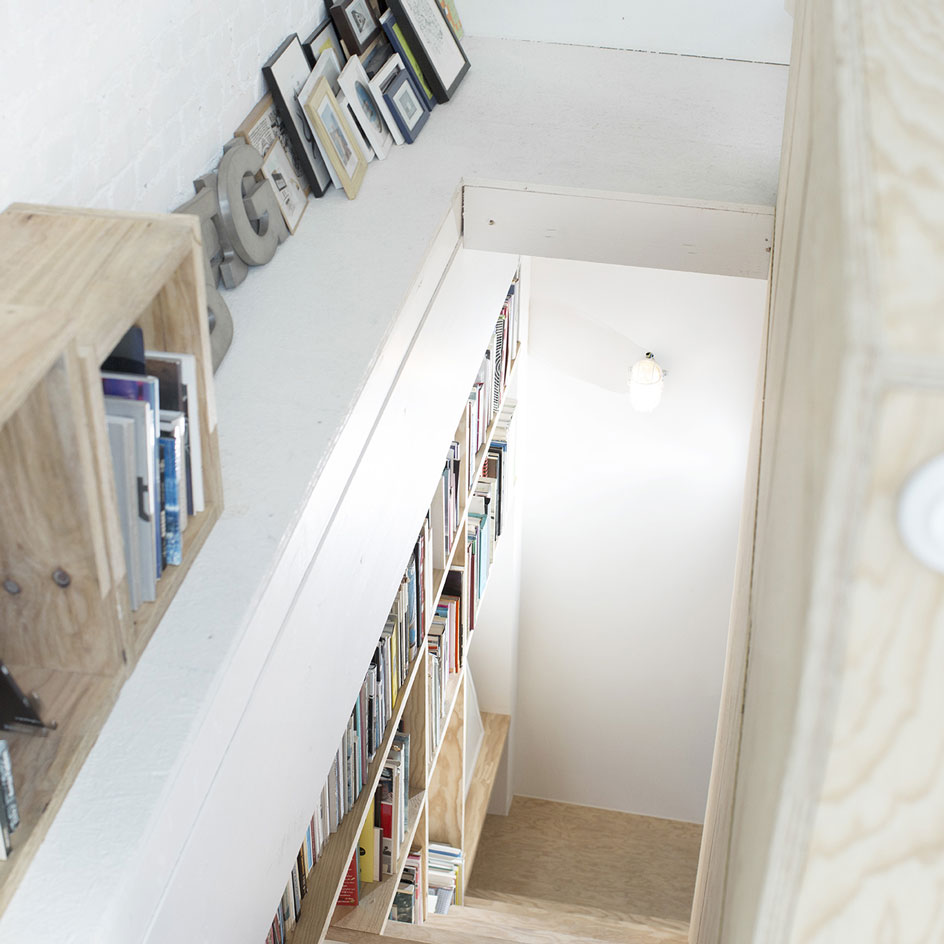
The staircases were a key element of the interior design, carefully built to express each level's unique identity
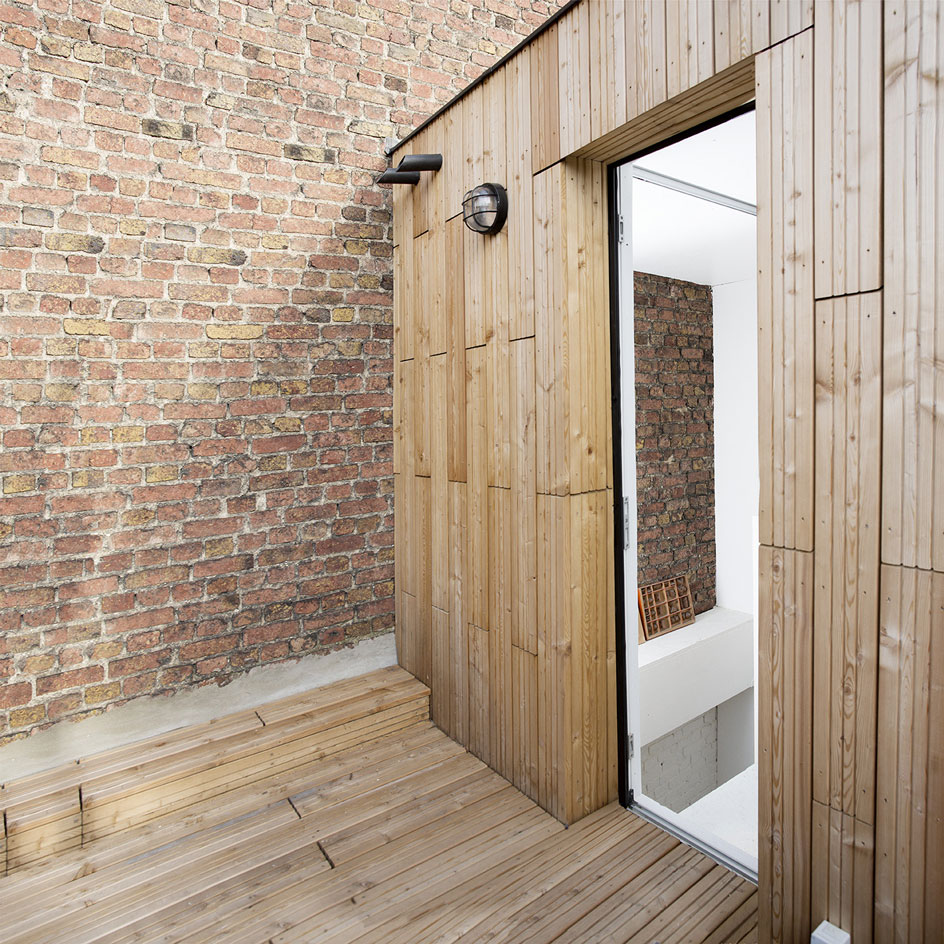
The top bedroom floor leads out to a small decked terrace, where one can take in the Parisian views in the warm months
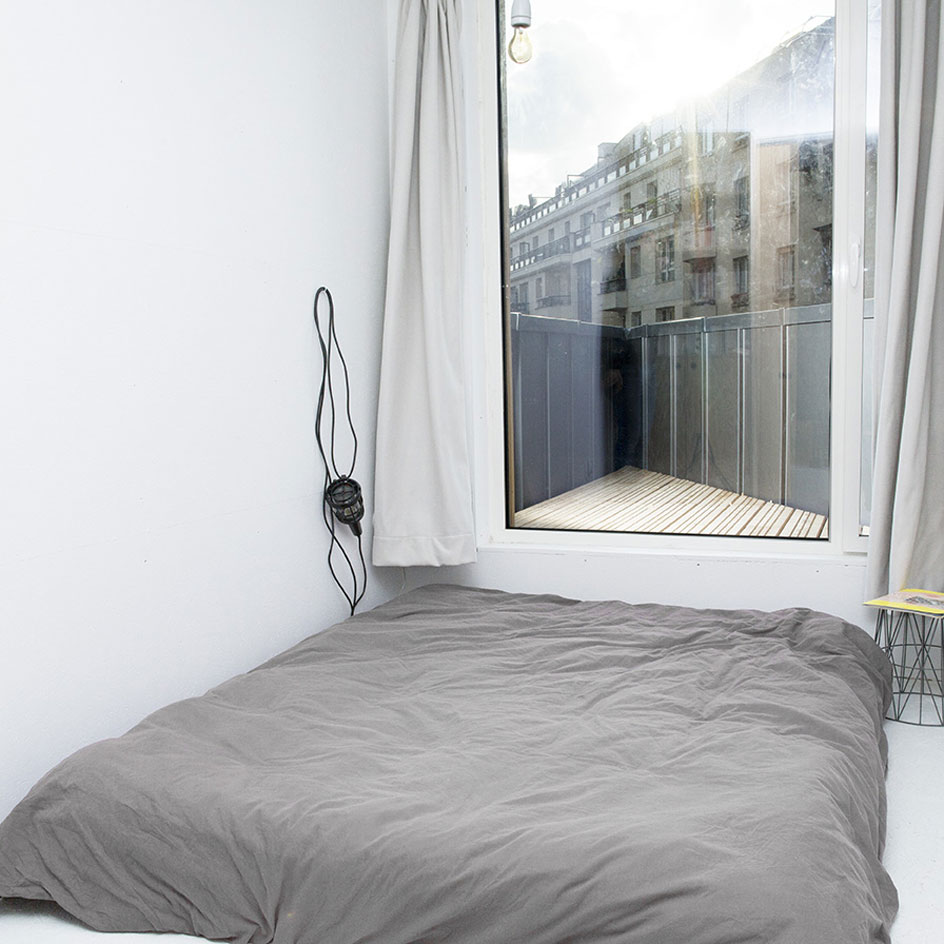
The house is simple and the interiors were kept monastic; just as Tloupas wanted it
INFORMATION
For more information, visit Bump’s website
Wallpaper* Newsletter
Receive our daily digest of inspiration, escapism and design stories from around the world direct to your inbox.
-
 All-In is the Paris-based label making full-force fashion for main character dressing
All-In is the Paris-based label making full-force fashion for main character dressingPart of our monthly Uprising series, Wallpaper* meets Benjamin Barron and Bror August Vestbø of All-In, the LVMH Prize-nominated label which bases its collections on a riotous cast of characters – real and imagined
By Orla Brennan
-
 Maserati joins forces with Giorgetti for a turbo-charged relationship
Maserati joins forces with Giorgetti for a turbo-charged relationshipAnnouncing their marriage during Milan Design Week, the brands unveiled a collection, a car and a long term commitment
By Hugo Macdonald
-
 Through an innovative new training program, Poltrona Frau aims to safeguard Italian craft
Through an innovative new training program, Poltrona Frau aims to safeguard Italian craftThe heritage furniture manufacturer is training a new generation of leather artisans
By Cristina Kiran Piotti
-
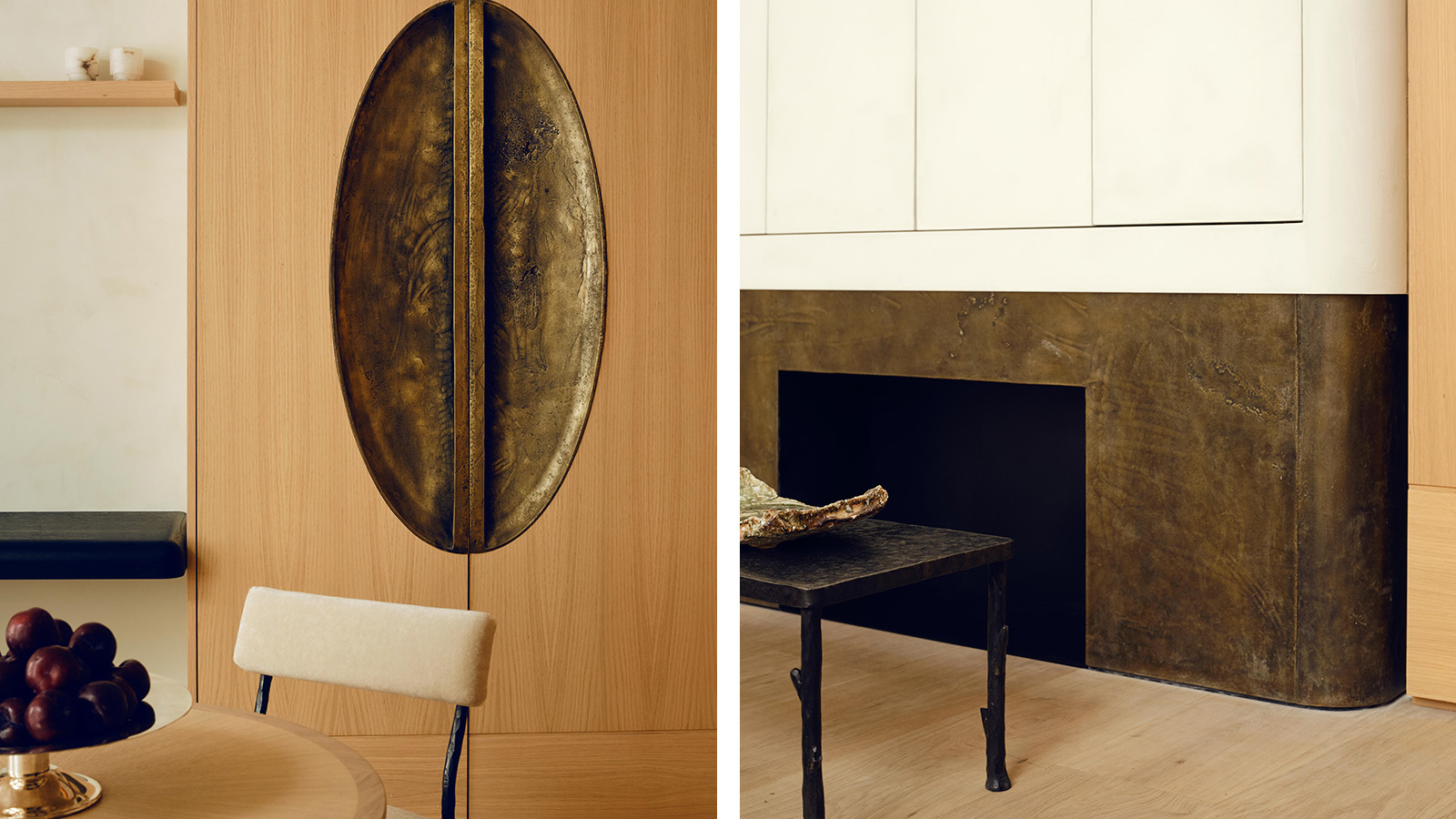 Stay in a Parisian apartment which artfully balances minimalism and warmth
Stay in a Parisian apartment which artfully balances minimalism and warmthTour this pied-a-terre in the 7th arrondissement, designed by Valeriane Lazard
By Ellie Stathaki
-
 Marta Pan and André Wogenscky's legacy is alive through their modernist home in France
Marta Pan and André Wogenscky's legacy is alive through their modernist home in FranceFondation Marta Pan – André Wogenscky: how a creative couple’s sculptural masterpiece in France keeps its authors’ legacy alive
By Adam Štěch
-
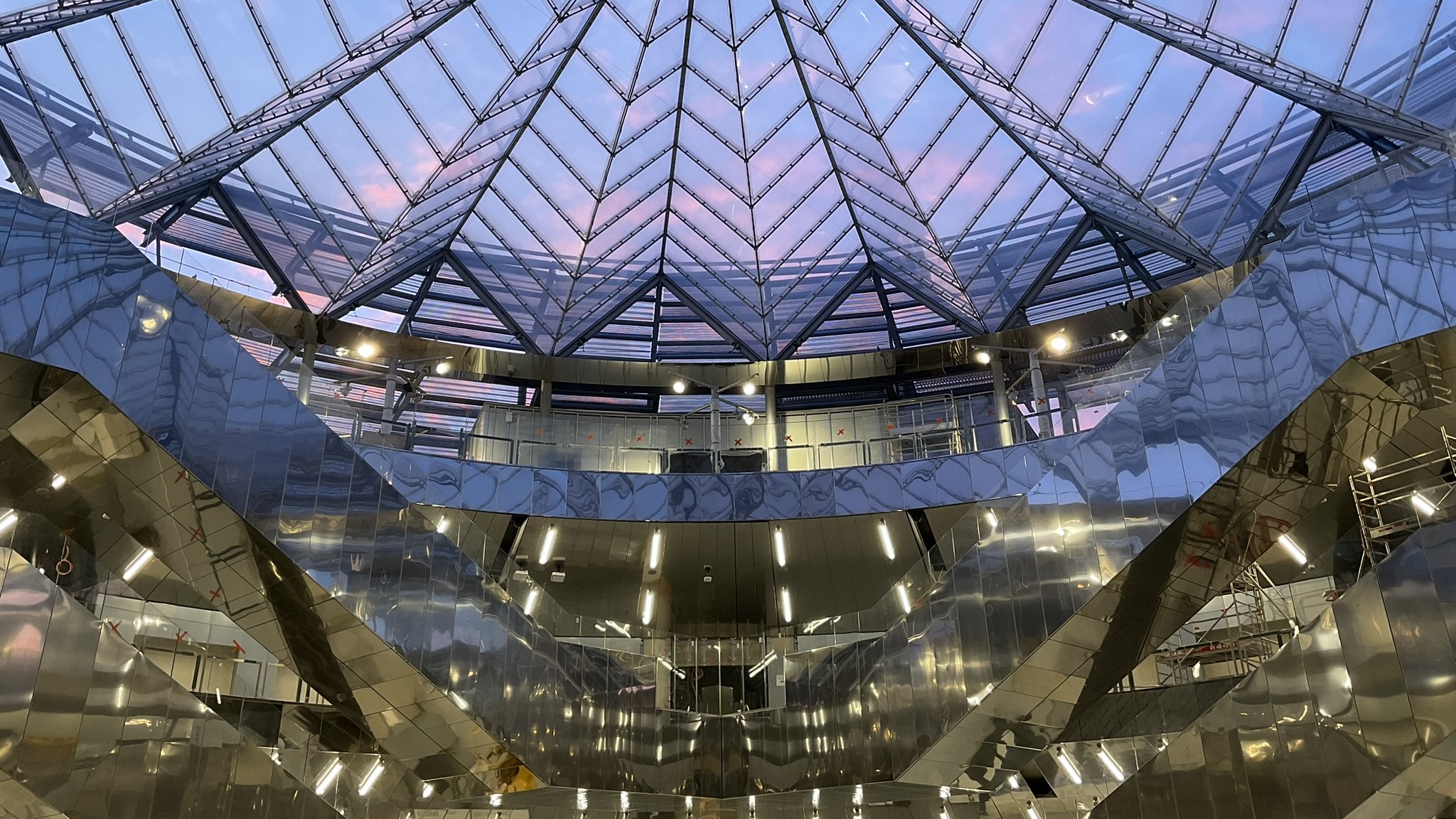 Paris’ architecturally fascinating Villejuif-Gustave Roussy metro station is now open
Paris’ architecturally fascinating Villejuif-Gustave Roussy metro station is now openVillejuif-Gustave Roussy is part of the new Grand Paris Express, a transport network that will raise the architectural profile of the Paris suburbs
By Anna Solomon
-
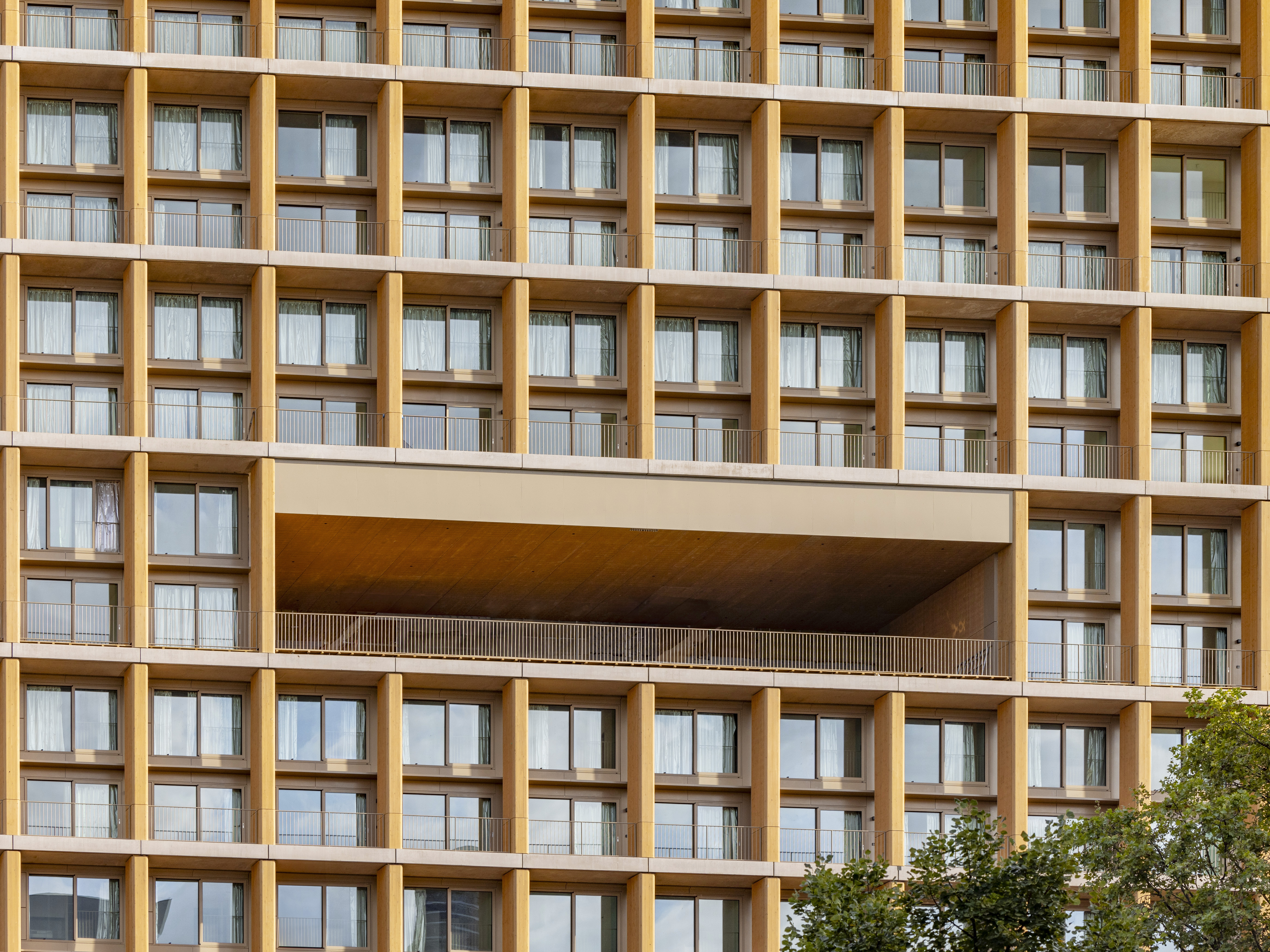 Explore wood architecture, Paris' new timber tower and how to make sustainable construction look ‘iconic’
Explore wood architecture, Paris' new timber tower and how to make sustainable construction look ‘iconic’A new timber tower brings wood architecture into sharp focus in Paris and highlights ways to craft buildings that are both sustainable and look great: we spoke to project architects LAN, and explore the genre through further examples
By Amy Serafin
-
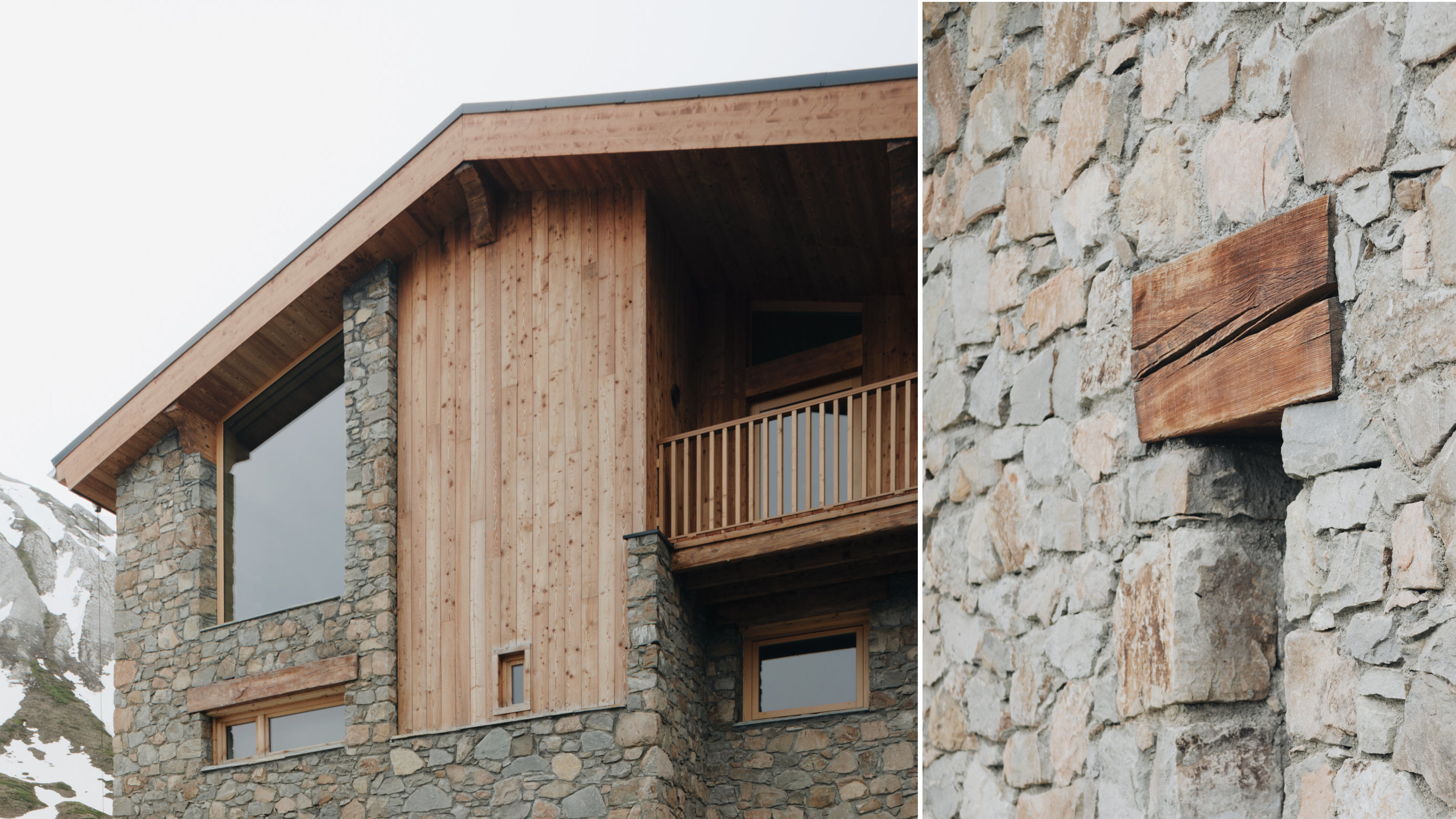 A transformed chalet by Studio Razavi redesigns an existing structure into a well-crafted Alpine retreat
A transformed chalet by Studio Razavi redesigns an existing structure into a well-crafted Alpine retreatThis overhauled chalet in the French Alps blends traditional forms with a highly bespoke interior
By Jonathan Bell
-
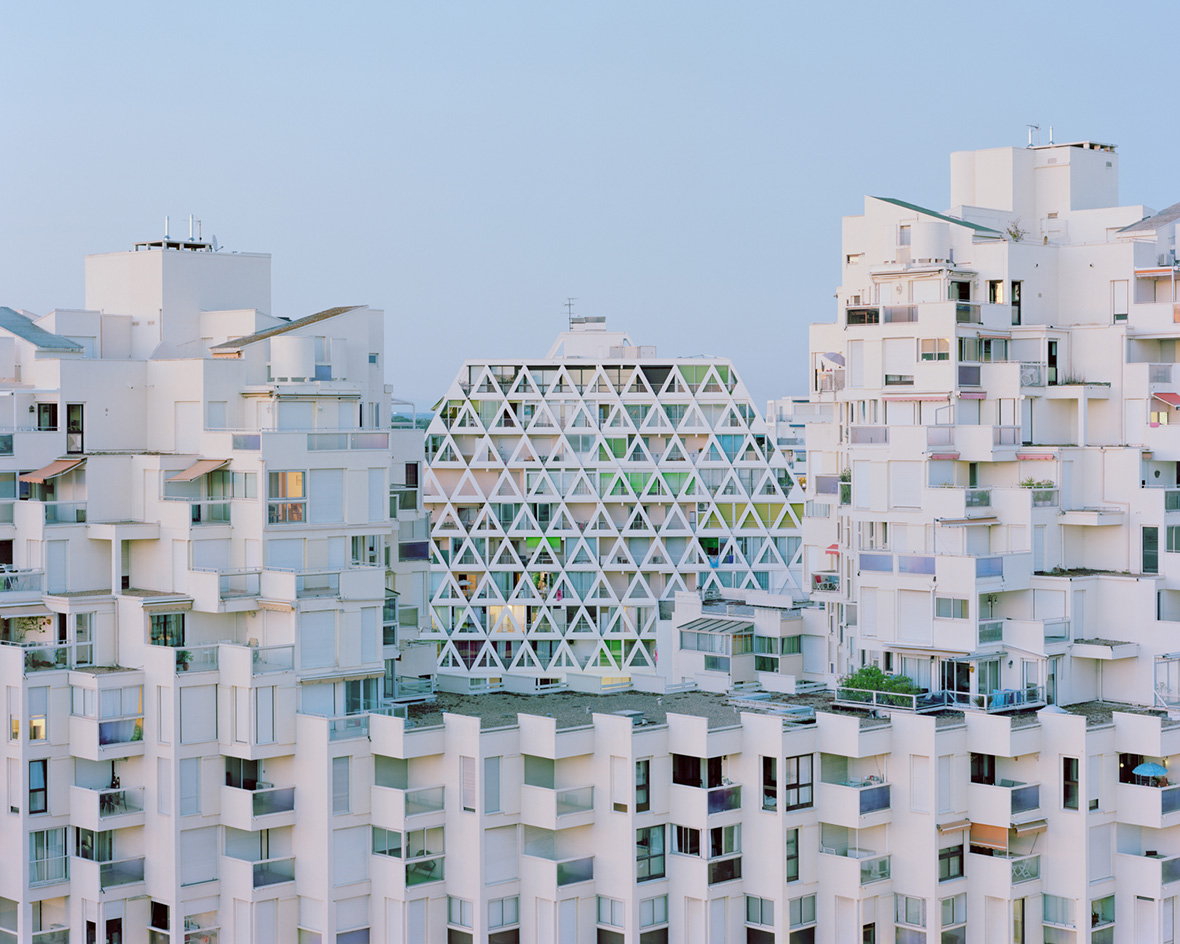 La Grande Motte: touring the 20th-century modernist dream of a French paradise resort
La Grande Motte: touring the 20th-century modernist dream of a French paradise resortLa Grande Motte and its utopian modernist dreams, as seen through the lens of photographers Laurent Kronental and Charly Broyez, who spectacularly captured the 20th-century resort community in the south of France
By Ellie Stathaki
-
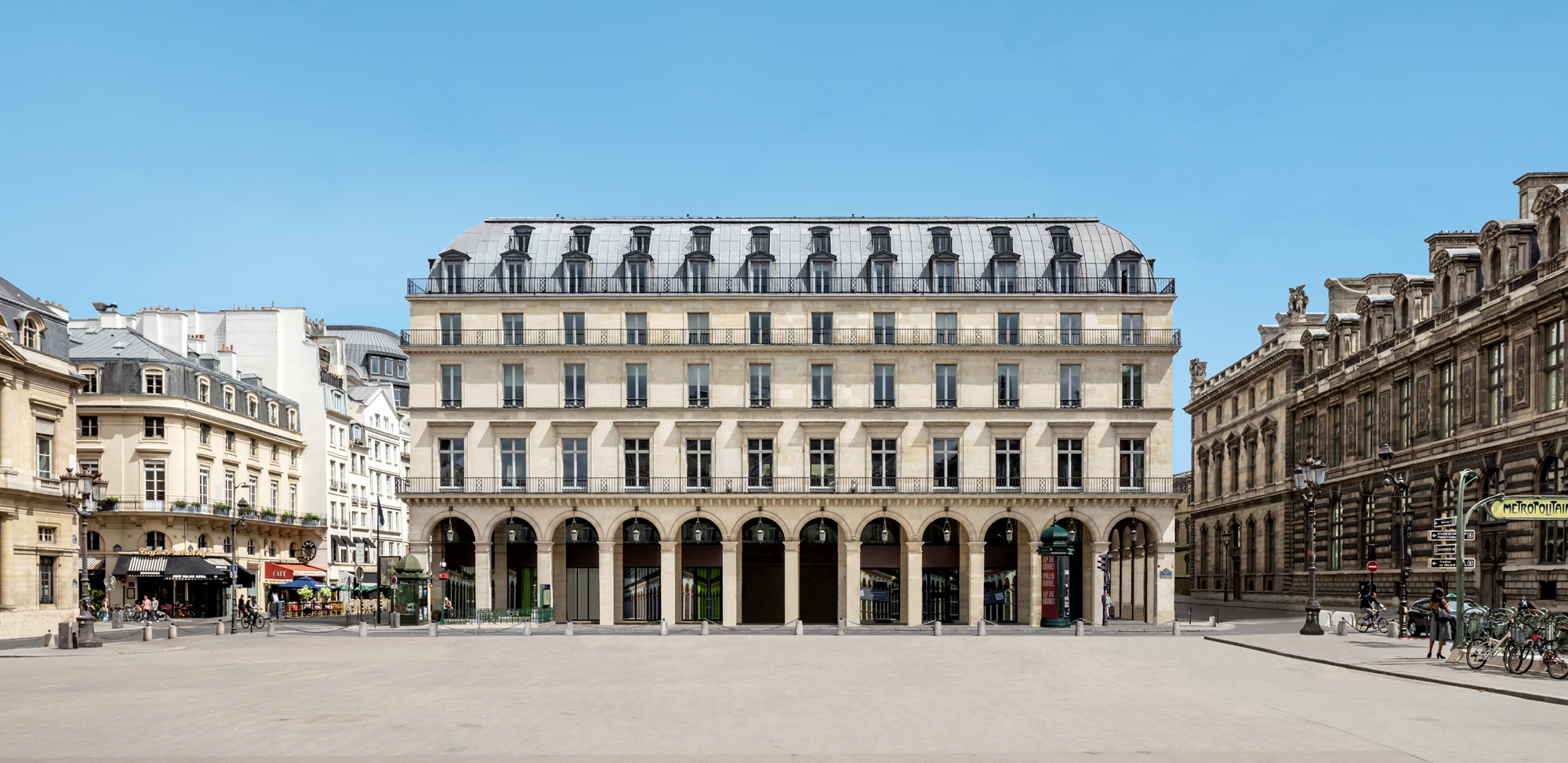 Fondation Cartier pour l’art contemporain unveils plans for new Jean Nouvel building
Fondation Cartier pour l’art contemporain unveils plans for new Jean Nouvel buildingFondation Cartier pour l’art contemporain has plans for a new building in Paris, working with architect Jean Nouvel
By Ellie Stathaki
-
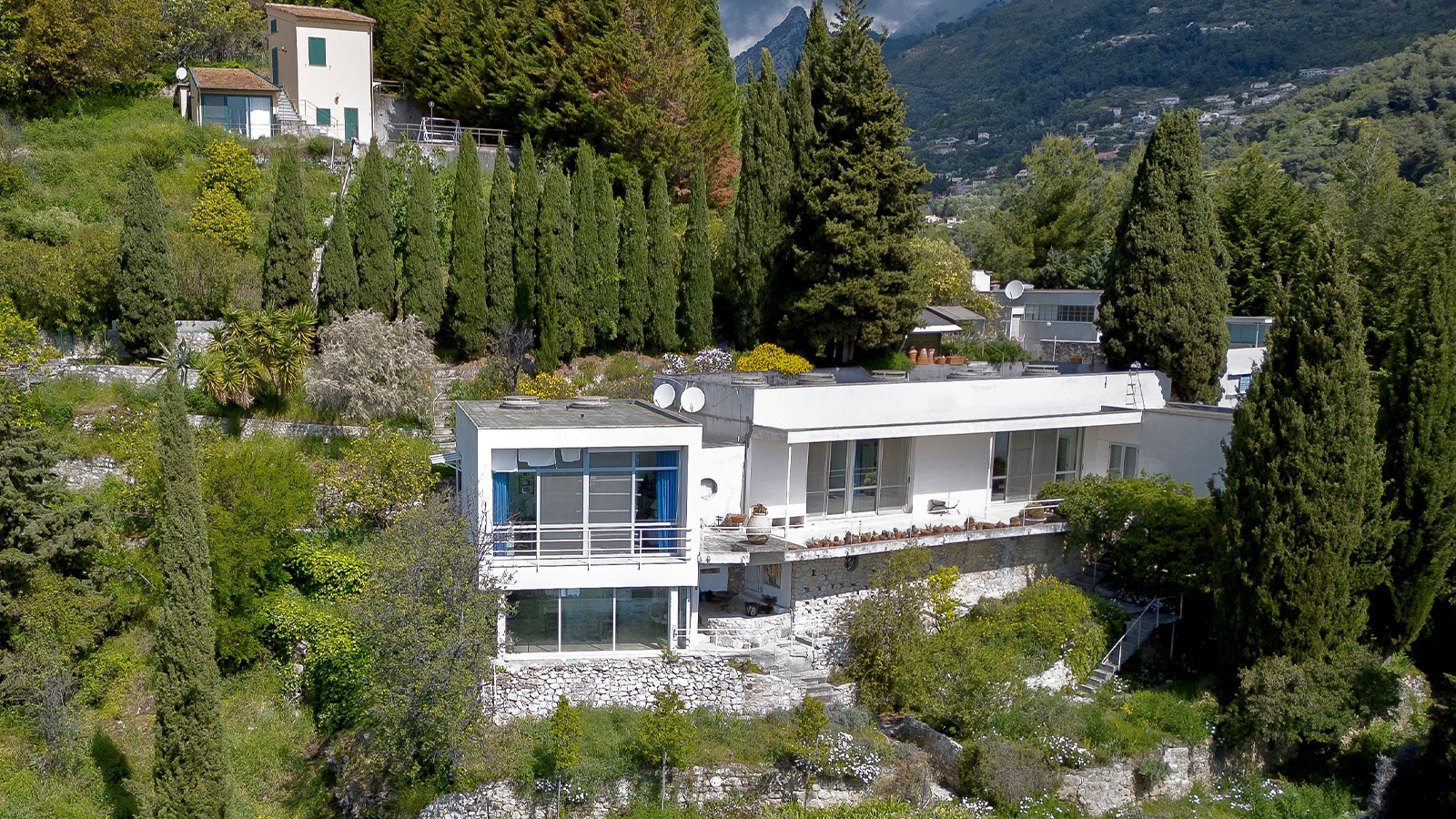 Discover Tempe à Pailla, a lesser-known Eileen Gray gem nestled in the French Riviera
Discover Tempe à Pailla, a lesser-known Eileen Gray gem nestled in the French RivieraTempe à Pailla is a modernist villa in the French Riviera brimming with history, originally designed by architect Eileen Gray and extended by late British painter Graham Sutherland
By Tianna Williams