Naked glory: TNA’s town house is a revealing experiment in transparency
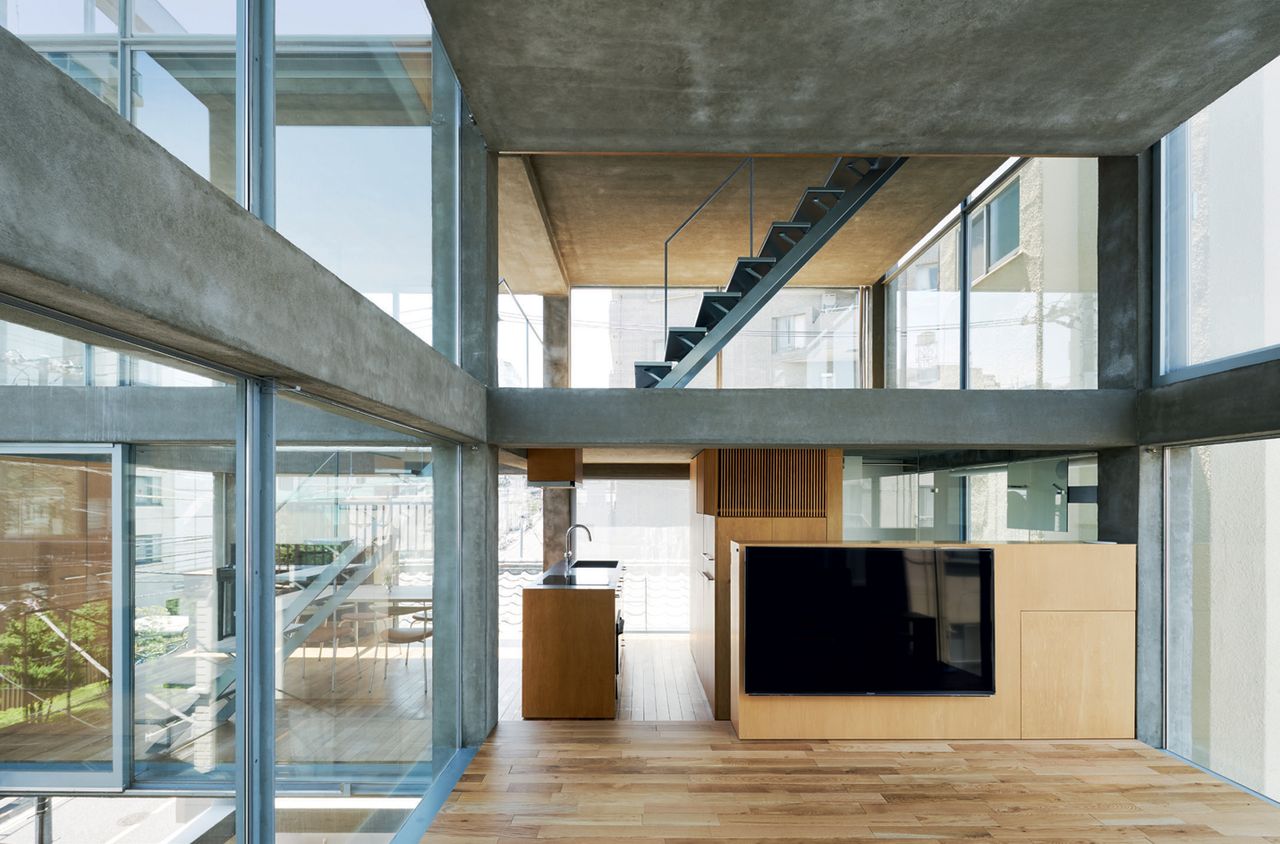
Japan, and Tokyo in particular, is a dream for architects wanting to experiment with structures, ideas and designs that might be tricky to build elsewhere. Buildings are not seen as investments in themselves, but as temporary dwellings for a single generation – created to serve their purpose and then be swiftly replaced. Local tax regulations also often make it more attractive for owners to build from scratch, rather than buy an existing property and refurbish. The landscape for buyers has developed accordingly. At one end of the market are cheap houses picked at housing parks, where developers showcase their samples; at the other are bespoke commissions. The life expectancy of both types, however, is only about 30 years, precisely the amount of time needed for a standard mortgage. More often than not, when the house is paid for, it’s demolished and a new one constructed.
While it might not be the most sustainable approach to housing, this dynamic allows for young and independent architects to explore novel and innovative ideas for homes when approached by homebuyers with vision and a keen sense of what they are looking for. This partly explains why so many quirky, fun and experimental houses are born of Japanese architect drawing boards, and while even these homes are rarely meant to last more than a generation, they provide the design standards that might be more difficult to find in the run-of-the-mill homes for sale by large-scale homebuilders.
TNA’s Between Natsume-zaka project is a good example of this. The 162 sq m house sits in the middle of the gently sloping Natsume-zaka street (named after the author Natsume Sōseki). It includes two 28 sq m studio apartments on the ground and first floors, for renting out, while the upper two and a half floors form a generous 85 sq m penthouse apartment for the owners. The floors are structured around nine cement encased steel pillars that sit in a grid. The floor plates have been welded to this grid at various levels to create a mix of floor heights. So far, so normal.
The real point of difference is the project’s striking lack of opaque walls. As there are houses on three sides of the building, partially blocking the light, TNA decided to use floor-to-ceiling glazing throughout in order to allow the necessary sunlight inside. As a result, the floors appear to be floating in mid-air, giving the house its distinct character and light and airy feel.
The clients, a couple from out-of-town, were keen to leave an impression on the rather messy neighbourhood with its mismatch of colours, materials and styles – a common sight in urban Tokyo. By giving TNA the freedom to come up with a modern model for urban living, they wanted to create a showcase for the area.
The more private parts of the house, such as the master bedroom and bathroom, are partly hidden away behind built-in furniture on the top floors, and curtain rails have been installed across the glazing, should the need for more privacy arise. Due to the space being so open and clean, TNA also designed most of the furniture for the top-floor flat, to make sure the space keeps its simple, uncluttered feel. The material palette is fittingly minimal: the ceiling and pillars are in exposed concrete, while the floors are solid oak.
A planned widening of the road means that the front half of the building might need to be demolished in the not-too-distant future. However, the structure was designed to be able to accommodate this, and can even be extended on either side, or the back, should the adjacent plots become available.
As originally featured in the October 2015 issue of Wallpaper* (W*199)
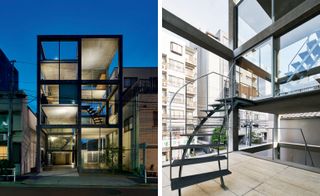
Pictured left: The house comprises two small studio apartments on the ground and first floor, and an 85 sq m penthouse on the top floors. Right: a curved metal staircase leads to the penthouse
INFORMATION
For more information, visit TNA’s website
Wallpaper* Newsletter
Receive our daily digest of inspiration, escapism and design stories from around the world direct to your inbox.
Originally from Denmark, Jens H. Jensen has been calling Japan his home for almost two decades. Since 2014 he has worked with Wallpaper* as the Japan Editor. His main interests are architecture, crafts and design. Besides writing and editing, he consults numerous business in Japan and beyond and designs and build retail, residential and moving (read: vans) interiors.
-
 ‘Dressed to Impress’ captures the vivid world of everyday fashion in the 1950s and 1960s
‘Dressed to Impress’ captures the vivid world of everyday fashion in the 1950s and 1960sA new photography book from The Anonymous Project showcases its subjects when they’re dressed for best, posing for events and celebrations unknown
By Jonathan Bell Published
-
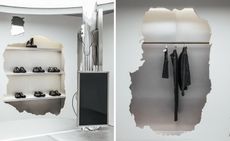 Inside Camperlab’s Harry Nuriev-designed Paris store, a dramatic exercise in contrast
Inside Camperlab’s Harry Nuriev-designed Paris store, a dramatic exercise in contrastThe Crosby Studios founder tells Wallpaper* the story behind his new store design for Mallorcan shoe brand Camperlab, which centres on an interplay between ‘crushed concrete’ and gleaming industrial design
By Jack Moss Published
-
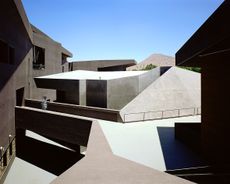 We explore Franklin Israel’s lesser-known, progressive, deconstructivist architecture
We explore Franklin Israel’s lesser-known, progressive, deconstructivist architectureFranklin Israel, a progressive Californian architect whose life was cut short in 1996 at the age of 50, is celebrated in a new book that examines his work and legacy
By Michael Webb Published
-
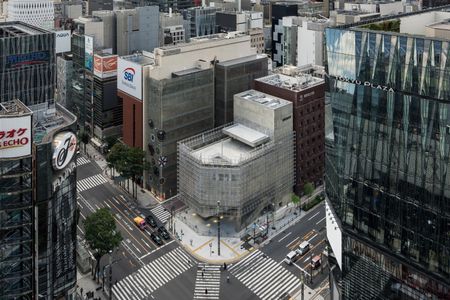 Tour the brutalist Ginza Sony Park, Tokyo's newest urban hub
Tour the brutalist Ginza Sony Park, Tokyo's newest urban hubGinza Sony Park opens in all its brutalist glory, the tech giant’s new building that is designed to embrace the public, offering exhibitions and freely accessible space
By Jens H Jensen Published
-
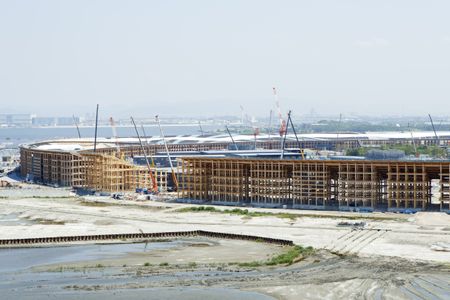 A first look at Expo 2025 Osaka's experimental architecture
A first look at Expo 2025 Osaka's experimental architectureExpo 2025 Osaka prepares to throw open its doors in April; we preview the world festival, its developments and highlights
By Danielle Demetriou Published
-
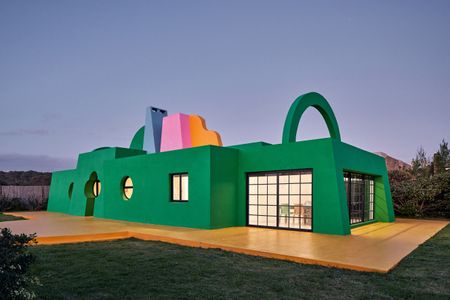 Ten contemporary homes that are pushing the boundaries of architecture
Ten contemporary homes that are pushing the boundaries of architectureA new book detailing 59 visually intriguing and technologically impressive contemporary houses shines a light on how architecture is evolving
By Anna Solomon Published
-
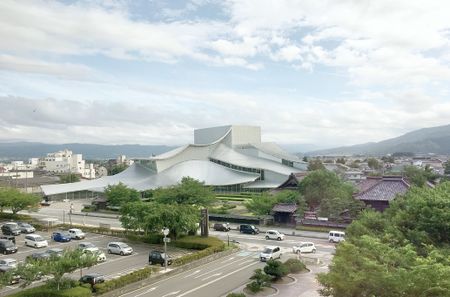 And the RIBA Royal Gold Medal 2025 goes to... SANAA!
And the RIBA Royal Gold Medal 2025 goes to... SANAA!The RIBA Royal Gold Medal 2025 winner is announced – Japanese studio SANAA scoops the prestigious architecture industry accolade
By Ellie Stathaki Published
-
 Architect Sou Fujimoto explains how the ‘idea of the forest’ is central to everything
Architect Sou Fujimoto explains how the ‘idea of the forest’ is central to everythingSou Fujimoto has been masterminding the upcoming Expo 2025 Osaka for the past five years, as the site’s design producer. To mark the 2025 Wallpaper* Design Awards, the Japanese architect talks to us about 2024, the year ahead, and materiality, nature, diversity and technological advances
By Sou Fujimoto Published
-
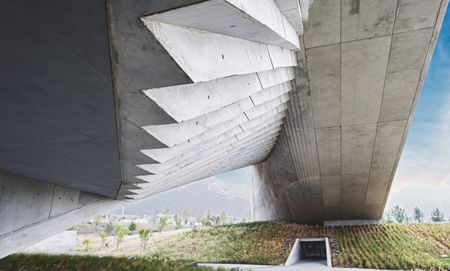 Tadao Ando: the self-taught contemporary architecture master who 'converts feelings into physical form’
Tadao Ando: the self-taught contemporary architecture master who 'converts feelings into physical form’Tadao Ando is a self-taught architect who rose to become one of contemporary architecture's biggest stars. Here, we explore the Japanese master's origins, journey and finest works
By Edwin Heathcote Published
-
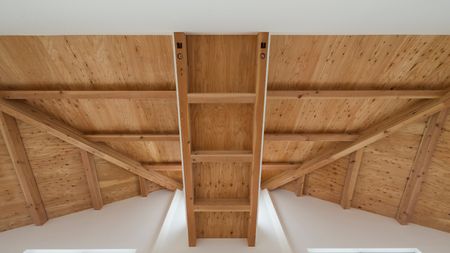 The Kumagaya House in Saitama is a modest family home subdivided by a soaring interior
The Kumagaya House in Saitama is a modest family home subdivided by a soaring interiorThis Kumagaya House is a domestic puzzle box taking the art of the Japanese house to another level as it intersects a minimal interior with exterior spaces, balconies and walkways
By Jonathan Bell Published
-
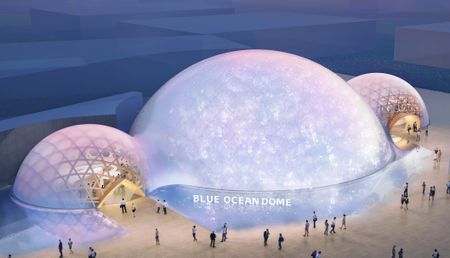 Shigeru Ban wins 2024 Praemium Imperiale Architecture Award
Shigeru Ban wins 2024 Praemium Imperiale Architecture AwardThe 2024 Praemium Imperiale Architecture Award goes to Japanese architect Shigeru Ban
By Ellie Stathaki Published