To the top!: We check in on progress at Herzog & de Meuron's 56 Leonard tower
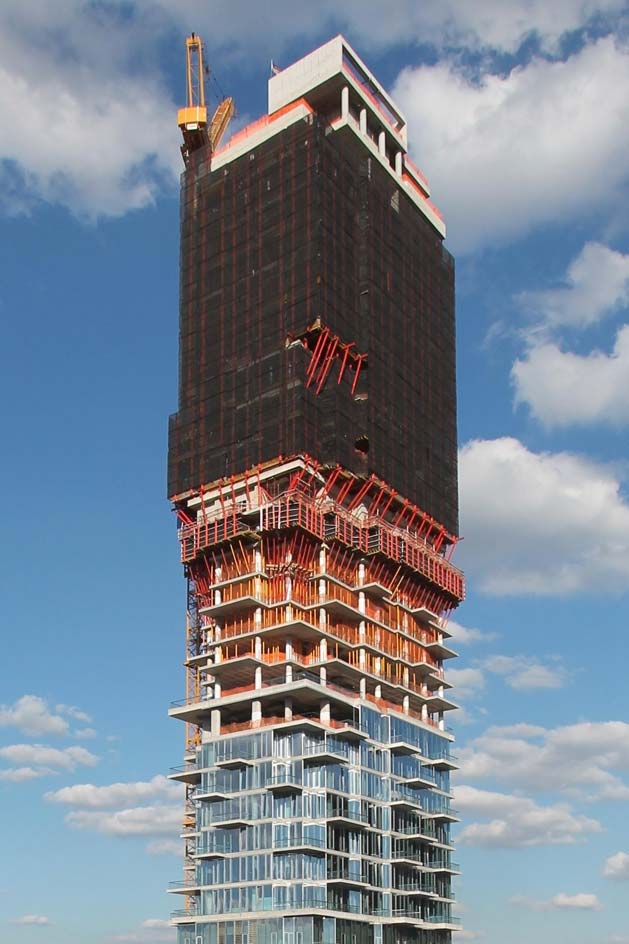
Construction crews at 56 Leonard, Herzog & de Meuron’s first high-rise in New York, reached the building’s final height this summer, topping out the 60-storey condominium tower, undoubtedly one of the most anticipated architecture projects in the city.
The building’s form – a staggered stack of balconies, becoming glassy as windows go in – has become something of a showstopper. Though its overall shape is certainly head-turning and the subject of much social media, the smaller details inside promise to be just as artful. The architects custom-designed everything down to individual tiles, lighting fixtures and kitchen fume hoods, softening up the building’s tough concrete stance with sensual curves and cool colour tones. Much of the building’s shared space – elevator vestibules, a central staircase – will be left with a raw concrete finish, ratcheting up the contrast between the structure of the tower itself and the interiors of the residences.
Each of the tower’s 145 units has its own unique floor plan and will include access to the holy grail of Manhattan real estate: private outdoor space. On floors nine and ten, the architects included two levels of communal space that will include a lounge, a gym, a sundeck and a 23-metre pool, linked together with a concrete spiral stairway. The developers, a partnership between Alexico Group and Hines, also famously commissioned an Anish Kapoor sculpture, which will be wedged into the structure on the ground level, allowing passersby to view the art.
Design aside, one of the project’s most appealing assets will be its unobstructed views. Set in the midst of Tribeca, the tower finds itself surrounded by buildings with strict height limitations due to its designation as a historic district. The building will continue to be clad in glass through the autumn, readying itself for residents – and Kapoor’s sculpture – by 2016.
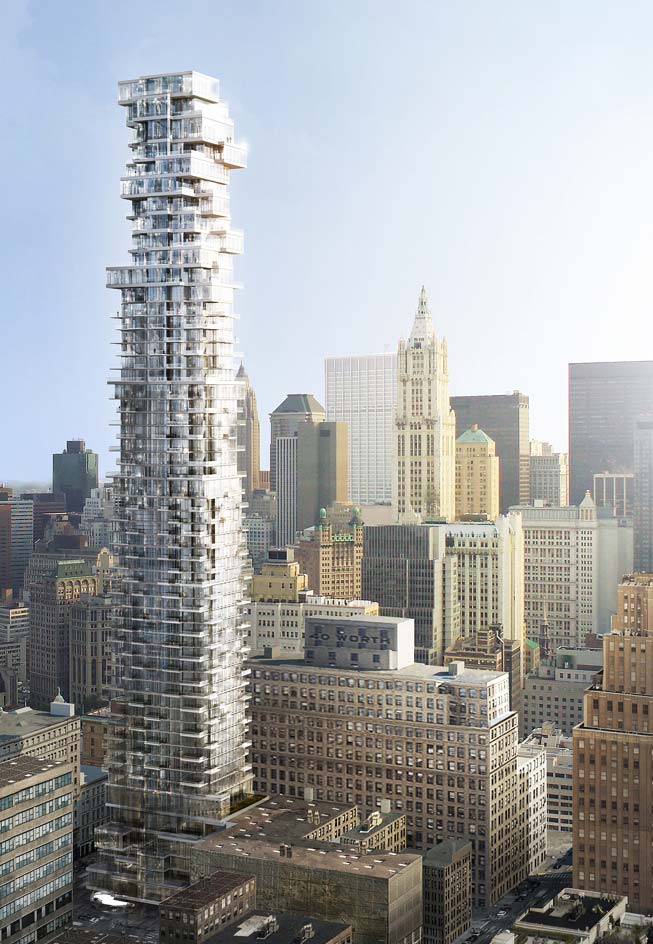
One of the most anticipated architecture projects in the city, the building has already become a recognisable icon with its staggered stack of balconies
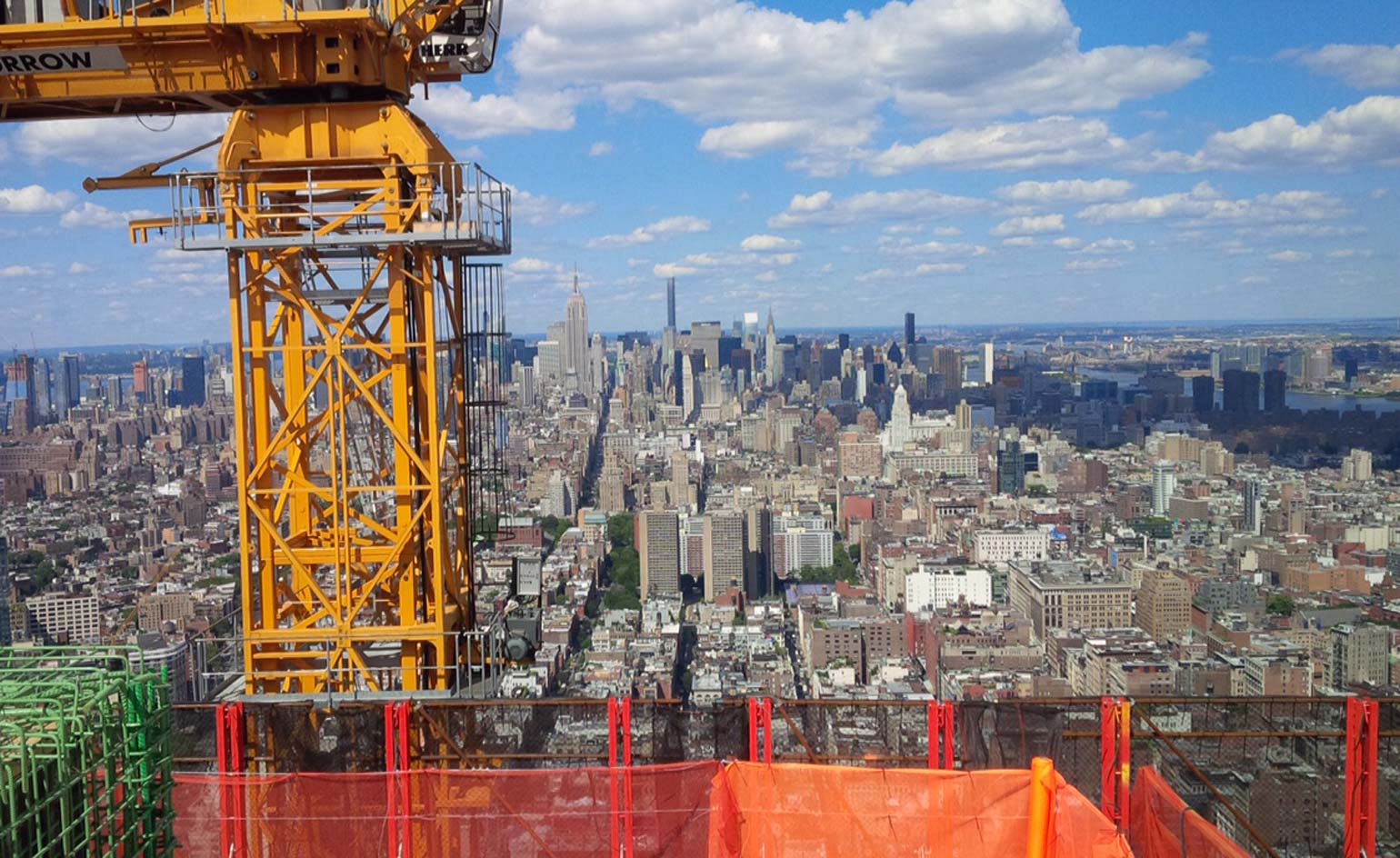
An uptown view from the Tribeca building's pinnacle
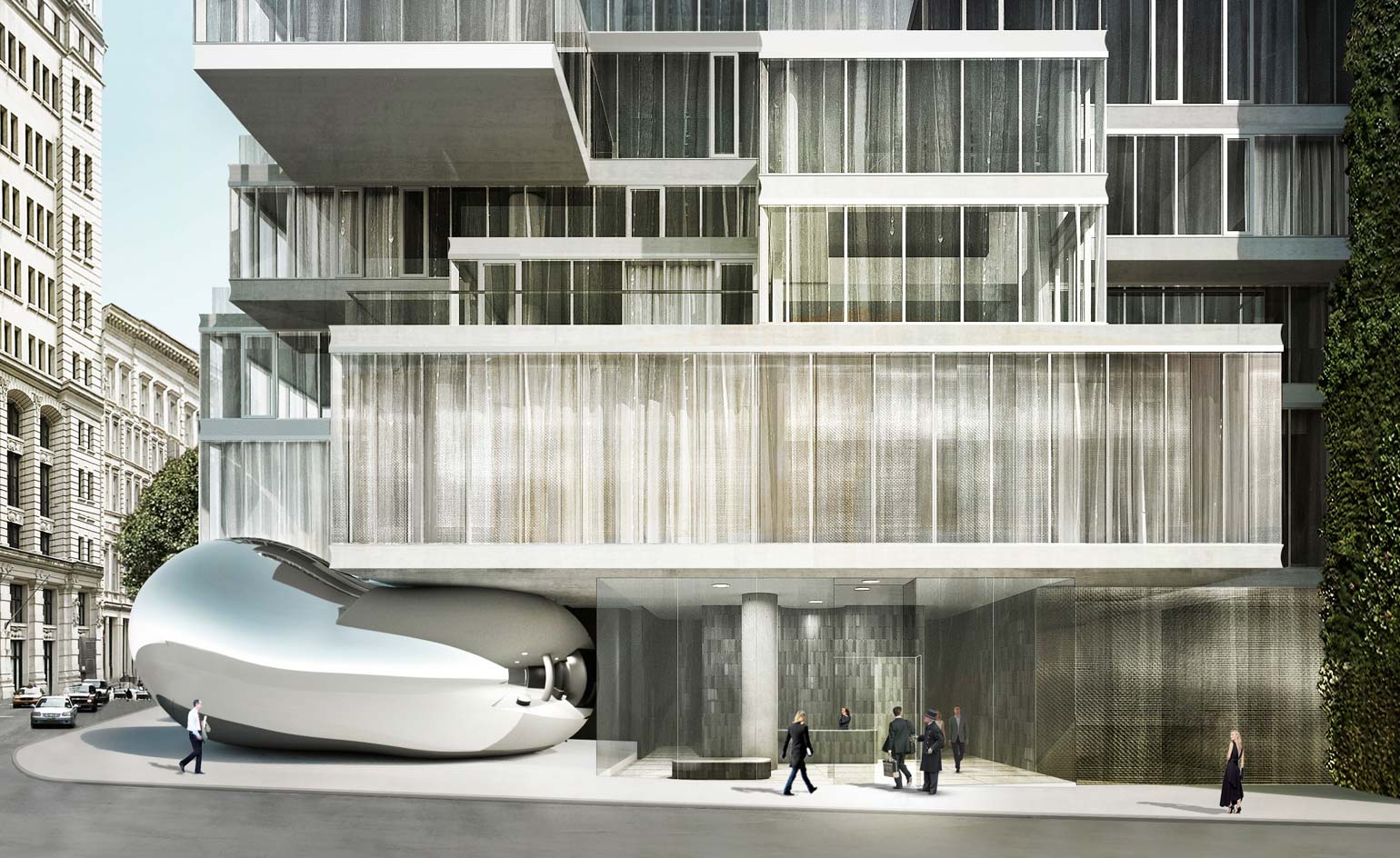
56 Leonard's developers, Alexico Group and Hines, commissioned an Anish Kapoor sculpture for the building's lobby. The piece will be wedged into the structure on the ground level, allowing passersby to view the art
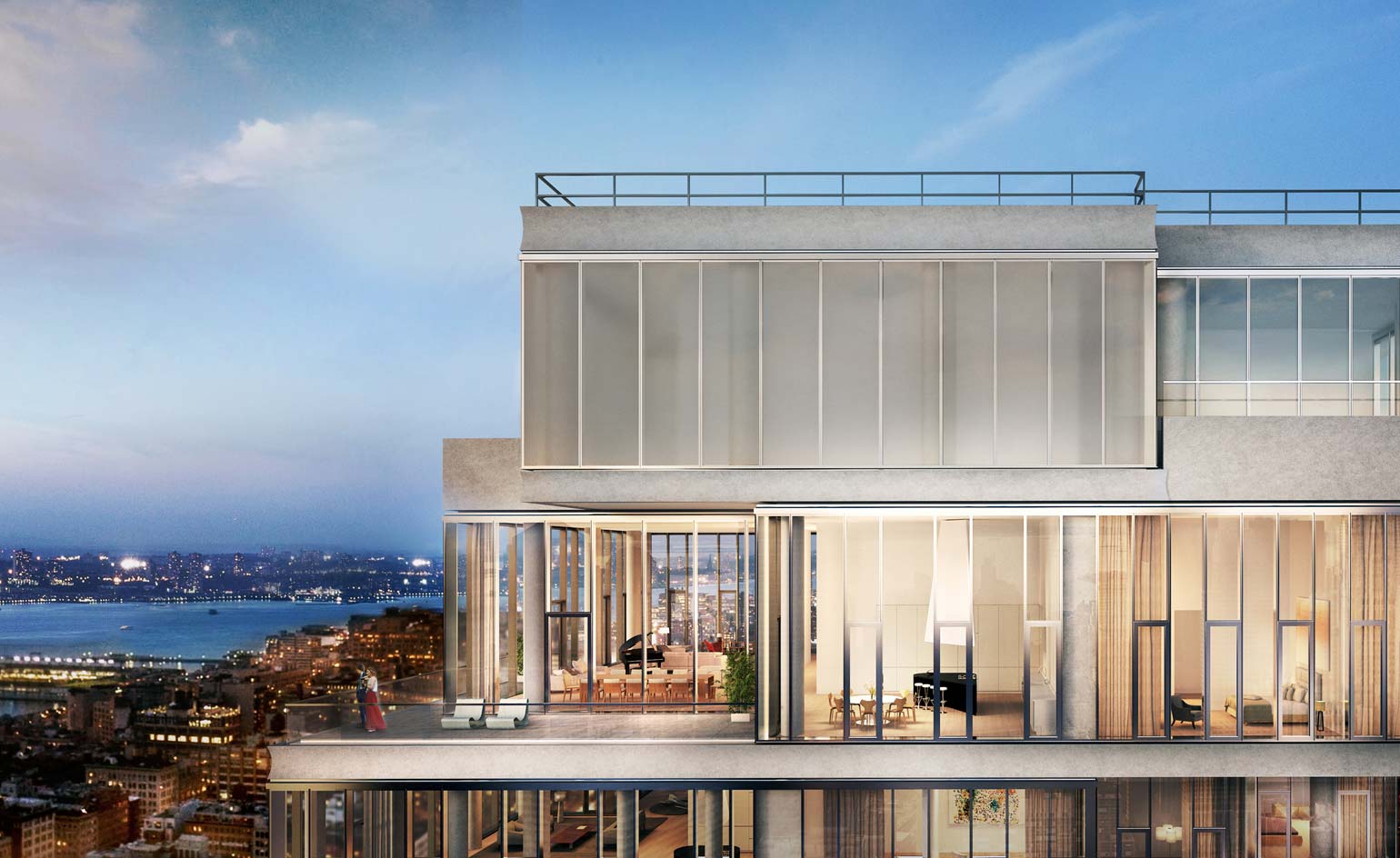
Each of the tower’s 145 units has its own unique floor plan and will include access to the holy grail of Manhattan real estate: private outdoor space
ADDRESS
56 Leonard
56 Leonard Street
New York
Wallpaper* Newsletter
Receive our daily digest of inspiration, escapism and design stories from around the world direct to your inbox.
-
 All-In is the Paris-based label making full-force fashion for main character dressing
All-In is the Paris-based label making full-force fashion for main character dressingPart of our monthly Uprising series, Wallpaper* meets Benjamin Barron and Bror August Vestbø of All-In, the LVMH Prize-nominated label which bases its collections on a riotous cast of characters – real and imagined
By Orla Brennan
-
 Maserati joins forces with Giorgetti for a turbo-charged relationship
Maserati joins forces with Giorgetti for a turbo-charged relationshipAnnouncing their marriage during Milan Design Week, the brands unveiled a collection, a car and a long term commitment
By Hugo Macdonald
-
 Through an innovative new training program, Poltrona Frau aims to safeguard Italian craft
Through an innovative new training program, Poltrona Frau aims to safeguard Italian craftThe heritage furniture manufacturer is training a new generation of leather artisans
By Cristina Kiran Piotti
-
 This minimalist Wyoming retreat is the perfect place to unplug
This minimalist Wyoming retreat is the perfect place to unplugThis woodland home that espouses the virtues of simplicity, containing barely any furniture and having used only three materials in its construction
By Anna Solomon
-
 Croismare school, Jean Prouvé’s largest demountable structure, could be yours
Croismare school, Jean Prouvé’s largest demountable structure, could be yoursJean Prouvé’s 1948 Croismare school, the largest demountable structure ever built by the self-taught architect, is up for sale
By Amy Serafin
-
 We explore Franklin Israel’s lesser-known, progressive, deconstructivist architecture
We explore Franklin Israel’s lesser-known, progressive, deconstructivist architectureFranklin Israel, a progressive Californian architect whose life was cut short in 1996 at the age of 50, is celebrated in a new book that examines his work and legacy
By Michael Webb
-
 A new hilltop California home is rooted in the landscape and celebrates views of nature
A new hilltop California home is rooted in the landscape and celebrates views of natureWOJR's California home House of Horns is a meticulously planned modern villa that seeps into its surrounding landscape through a series of sculptural courtyards
By Jonathan Bell
-
 The Frick Collection's expansion by Selldorf Architects is both surgical and delicate
The Frick Collection's expansion by Selldorf Architects is both surgical and delicateThe New York cultural institution gets a $220 million glow-up
By Stephanie Murg
-
 Remembering architect David M Childs (1941-2025) and his New York skyline legacy
Remembering architect David M Childs (1941-2025) and his New York skyline legacyDavid M Childs, a former chairman of architectural powerhouse SOM, has passed away. We celebrate his professional achievements
By Jonathan Bell
-
 What is hedonistic sustainability? BIG's take on fun-injected sustainable architecture arrives in New York
What is hedonistic sustainability? BIG's take on fun-injected sustainable architecture arrives in New YorkA new project in New York proves that the 'seemingly contradictory' ideas of sustainable development and the pursuit of pleasure can, and indeed should, co-exist
By Emily Wright
-
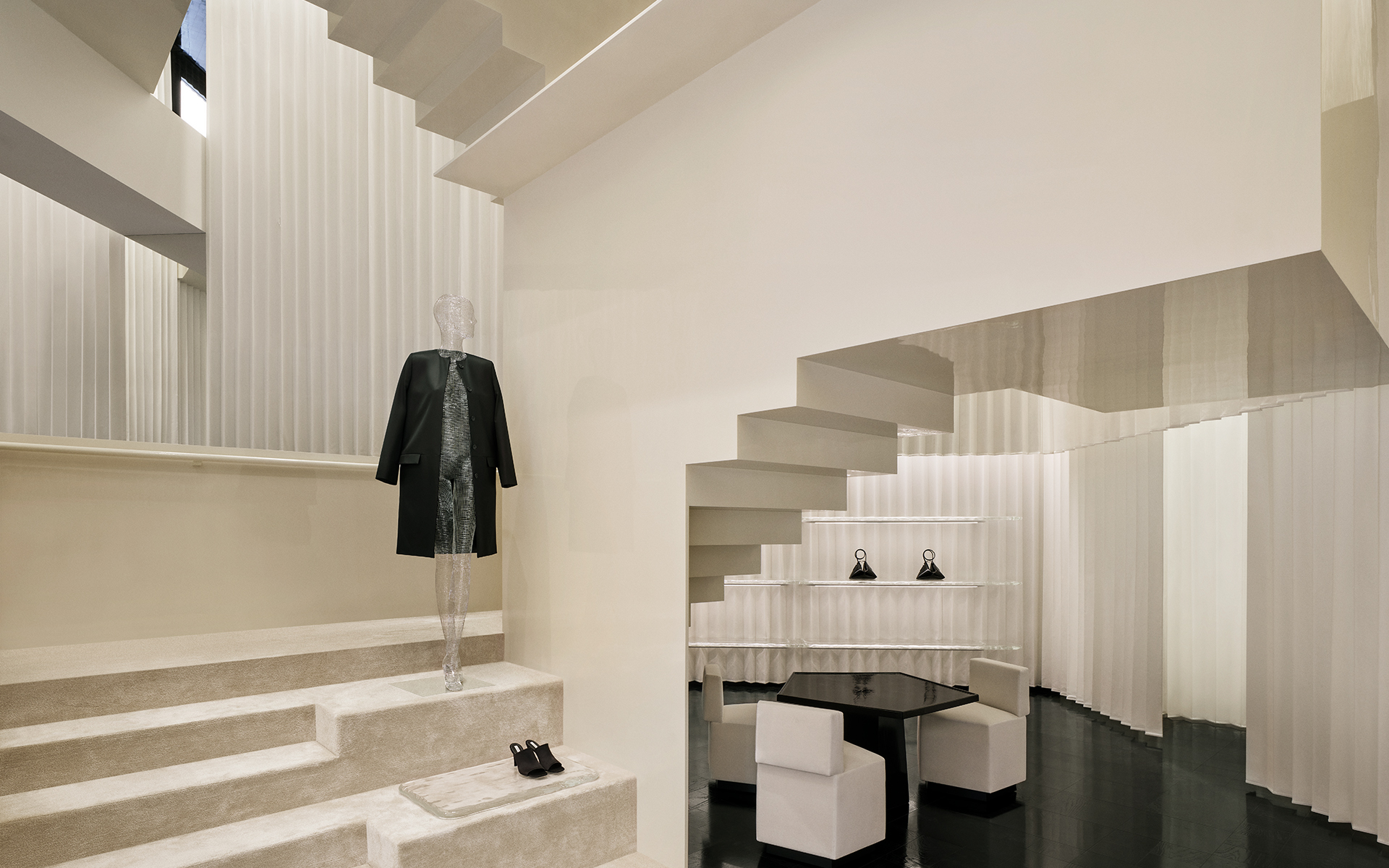 Bold, geometric minimalism rules at Toteme’s new store by Herzog & de Meuron in China
Bold, geometric minimalism rules at Toteme’s new store by Herzog & de Meuron in ChinaToteme launches a bold, monochromatic new store in Beijing – the brand’s first in China – created by Swiss architecture masters Herzog & de Meuron
By Ellie Stathaki