Tokyo Tardis: Apollo Architects slot office into a family home
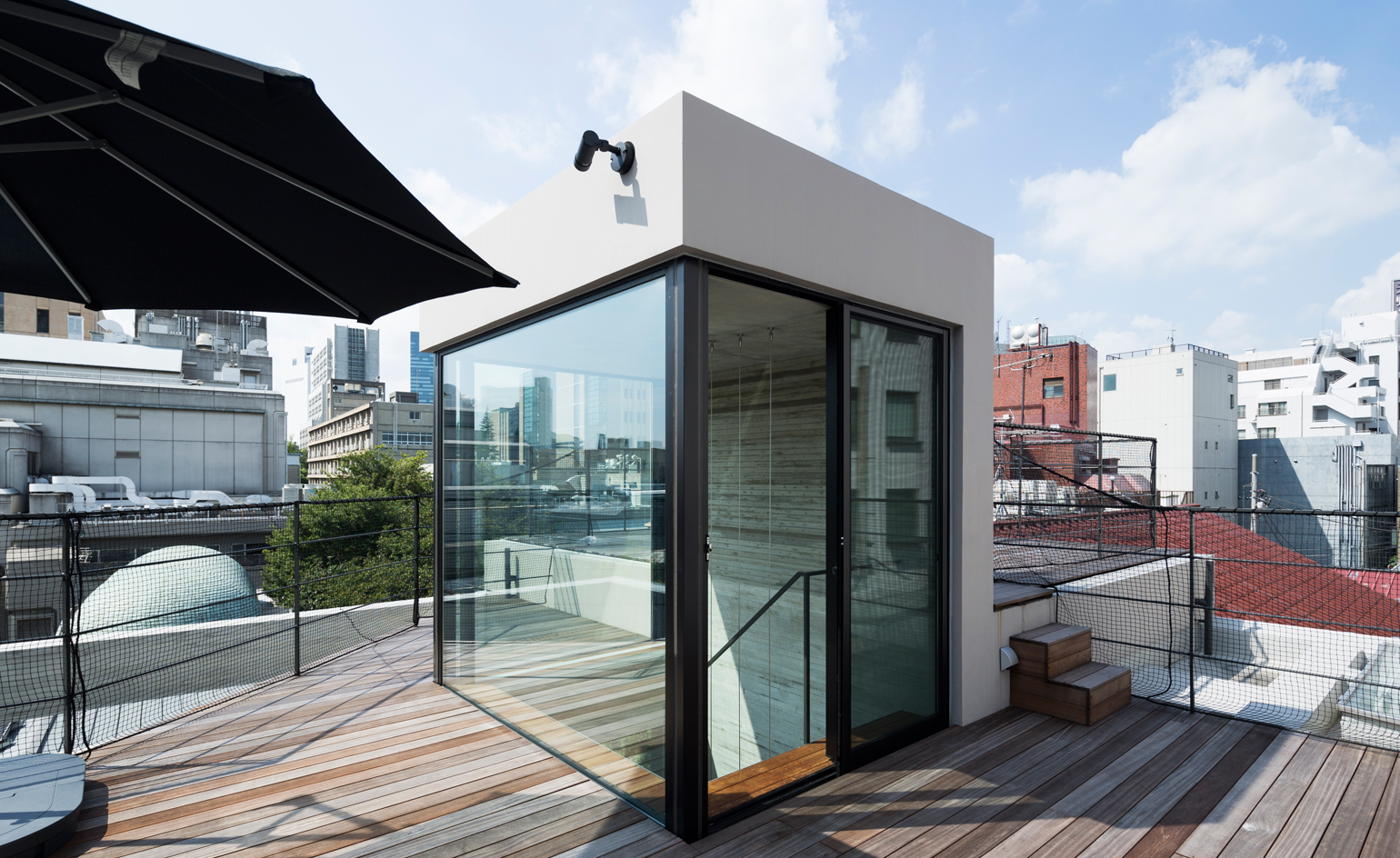
Japanese firm Apollo Architects liked the home they designed for a family in Aoyama, Tokyo so much, they decided to move their offices into its basement. Conceived as a multi-use space from the outset so that the owners could earn an income from rent, the complex is spread over four floors with offices in the basement and living quarters on the ground, first and second floors.
Located in a quiet cul-de-sac, the building is unobtrusive from the street, with a subtle facade that's split into three rectangular slabs – one half reinforced concrete, one quarter Japanese cedar-clad louvres and another half-mirror glass. With its own separate access from the street, the basement office is found via an open tread staircase that wraps two sides of a generous lightwell. With two floor-to-ceiling windows that maximise on daylight, the basement now serves as Apollo's HQ which incorporates a small showroom space with furniture samples.
Upstairs, a central dog-leg stairwell wrapped with glass panels punctuates the three floors of the building and channels daylight into the centre of the home. With its huge glass windows, the ground floor functions as a dual-aspect meeting room that’s available for hire. From here, the central staircase leads upwards to the first floor where the main bedroom – which benefits from south-facing, leafy courtyard views, a walk-in-closet and its own triangular balcony – is located. Two further bedrooms and a compact bathroom and wash room overlook the street.
On the second floor, an open-plan living room and kitchen are placed to the west, while a dining area and library are on the east, loosely divided by the staircase. Up above, on the timber-decked rooftop, the family enjoy an 'outdoor living room' area that offers up panoramic views of the neighbourhood.
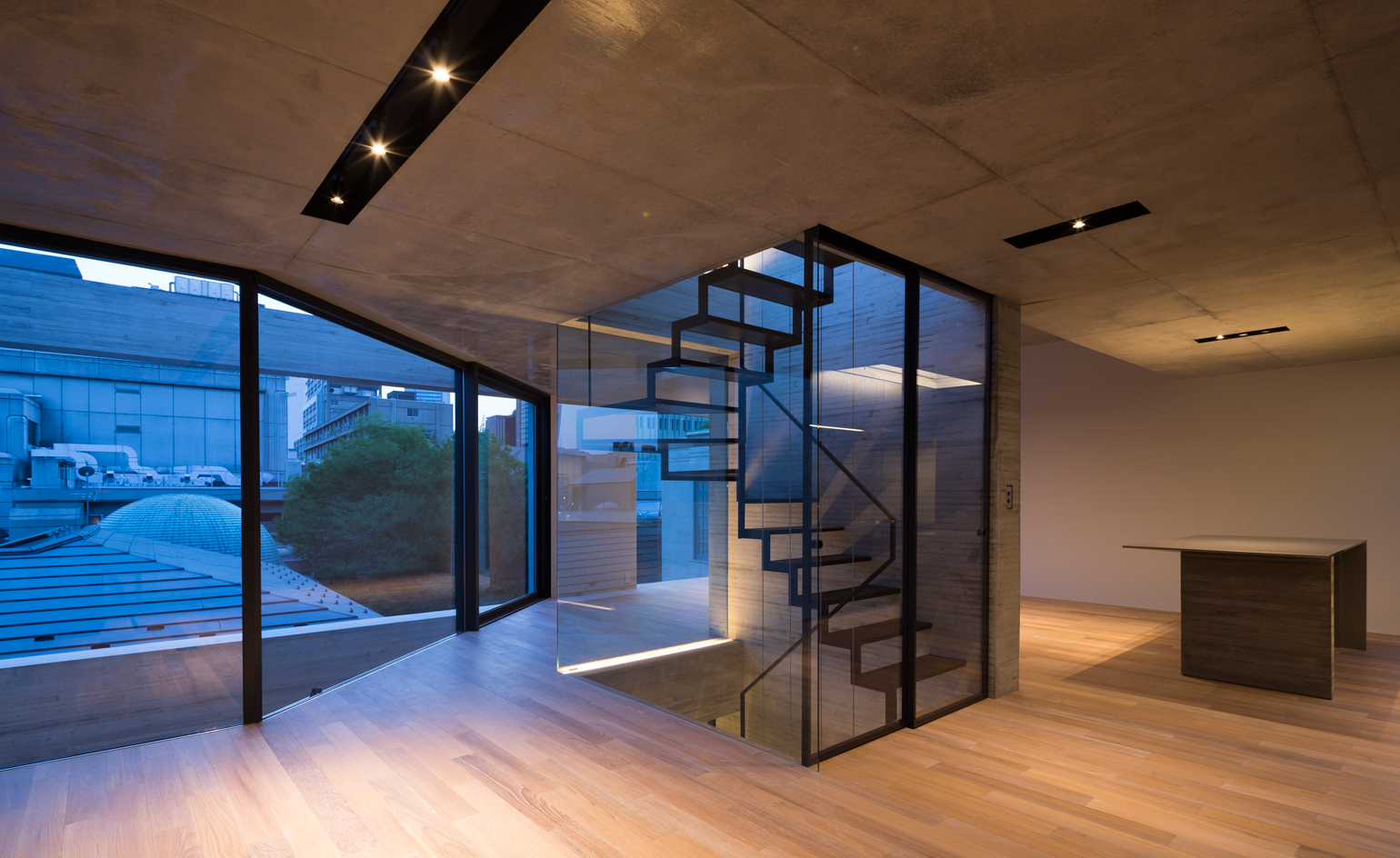
The firm are known for their logical approach to aesthetics. They're problem solvers, as seen here in the clean lines and broad glass planes of the upper level living area, creating the illusion of a much larger space
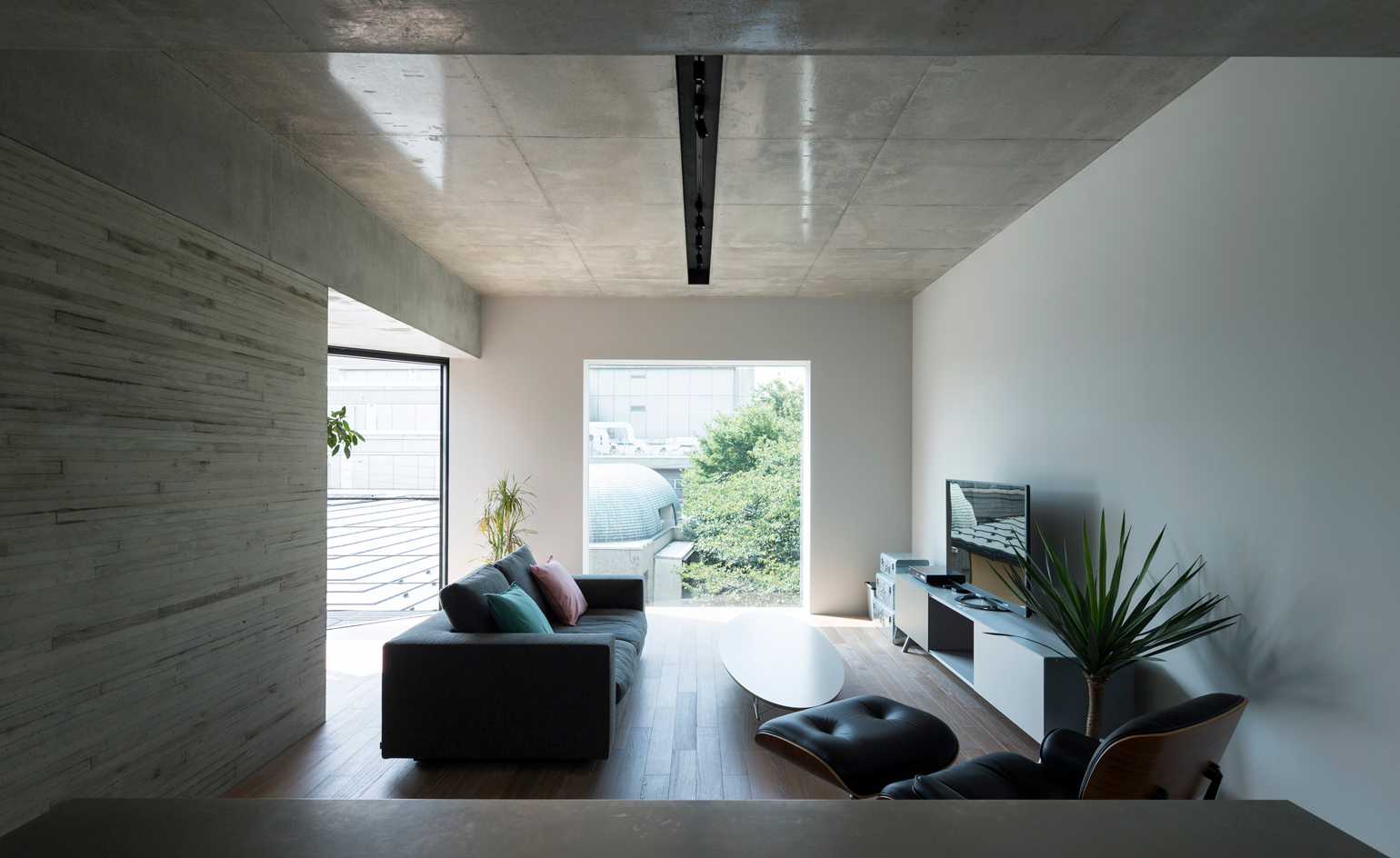
Up on the top we find the family living room, which is comfortably distinct from the office area, separated from where the business happens
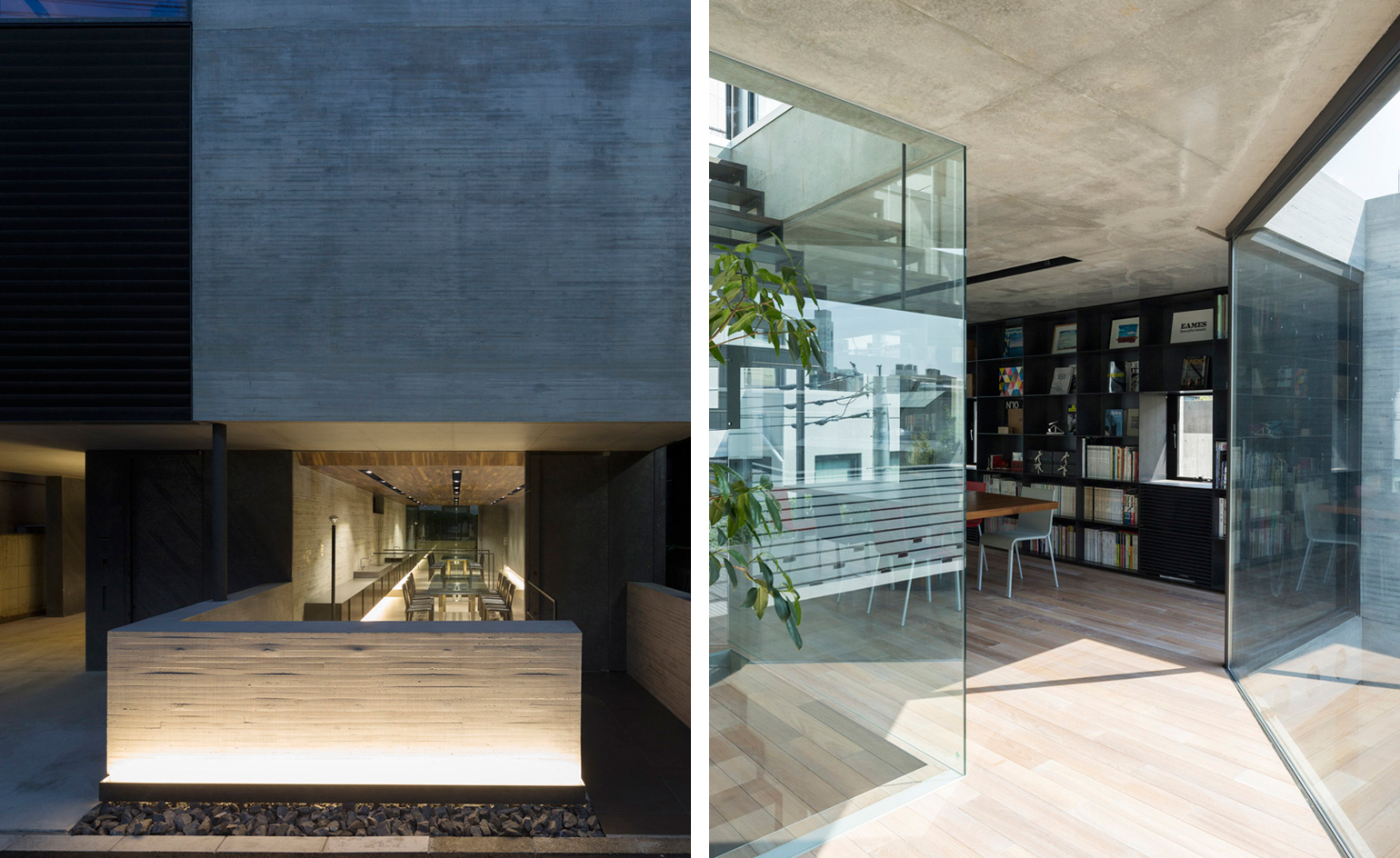
Outside, the quiet cul-de-sac location and concrete facade play down the striking interiors, which are deceptively light and airy
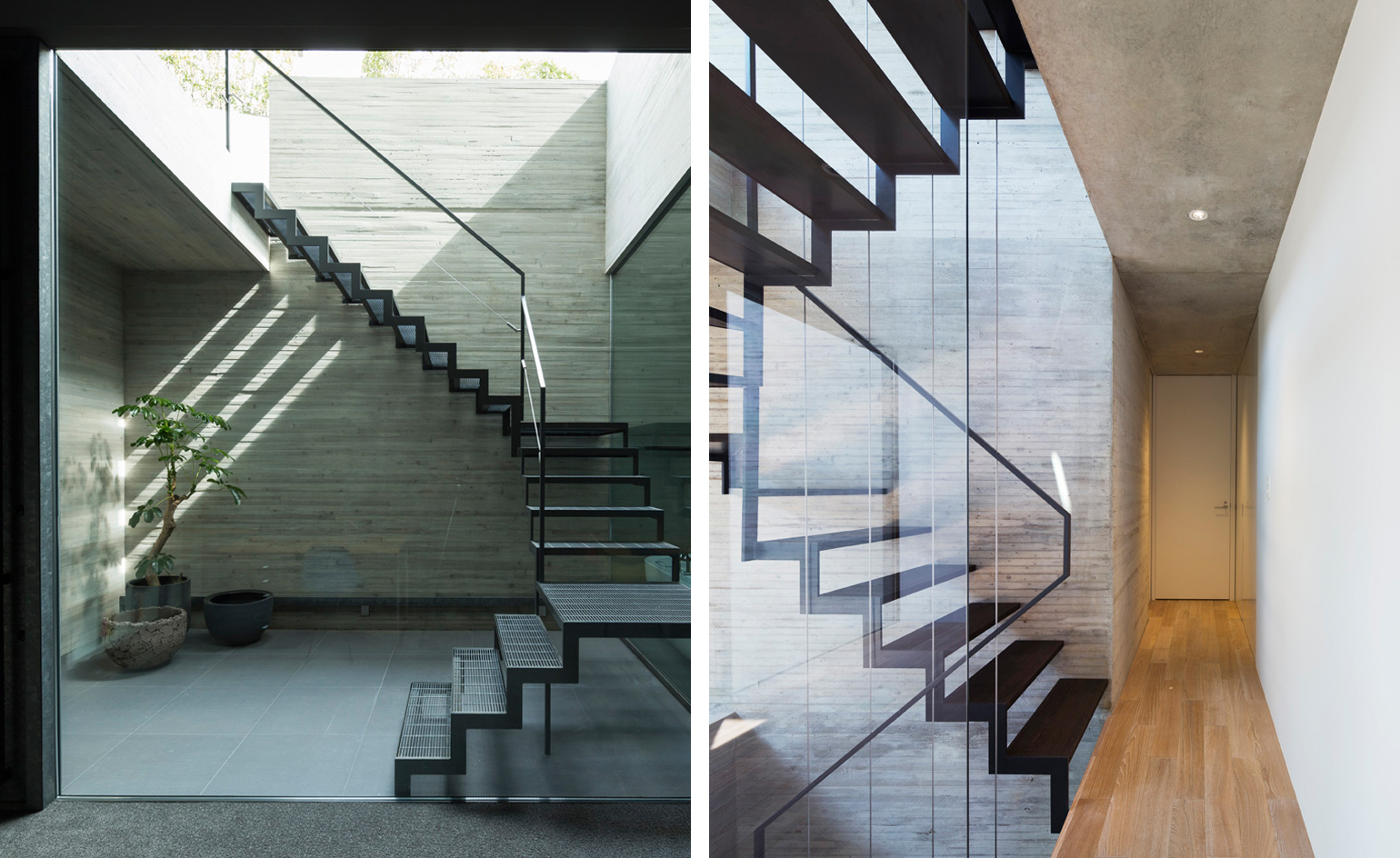
Here we see the central glass and dog-leg stairwell that links all three floors and adds continuity to the multi-functioning space
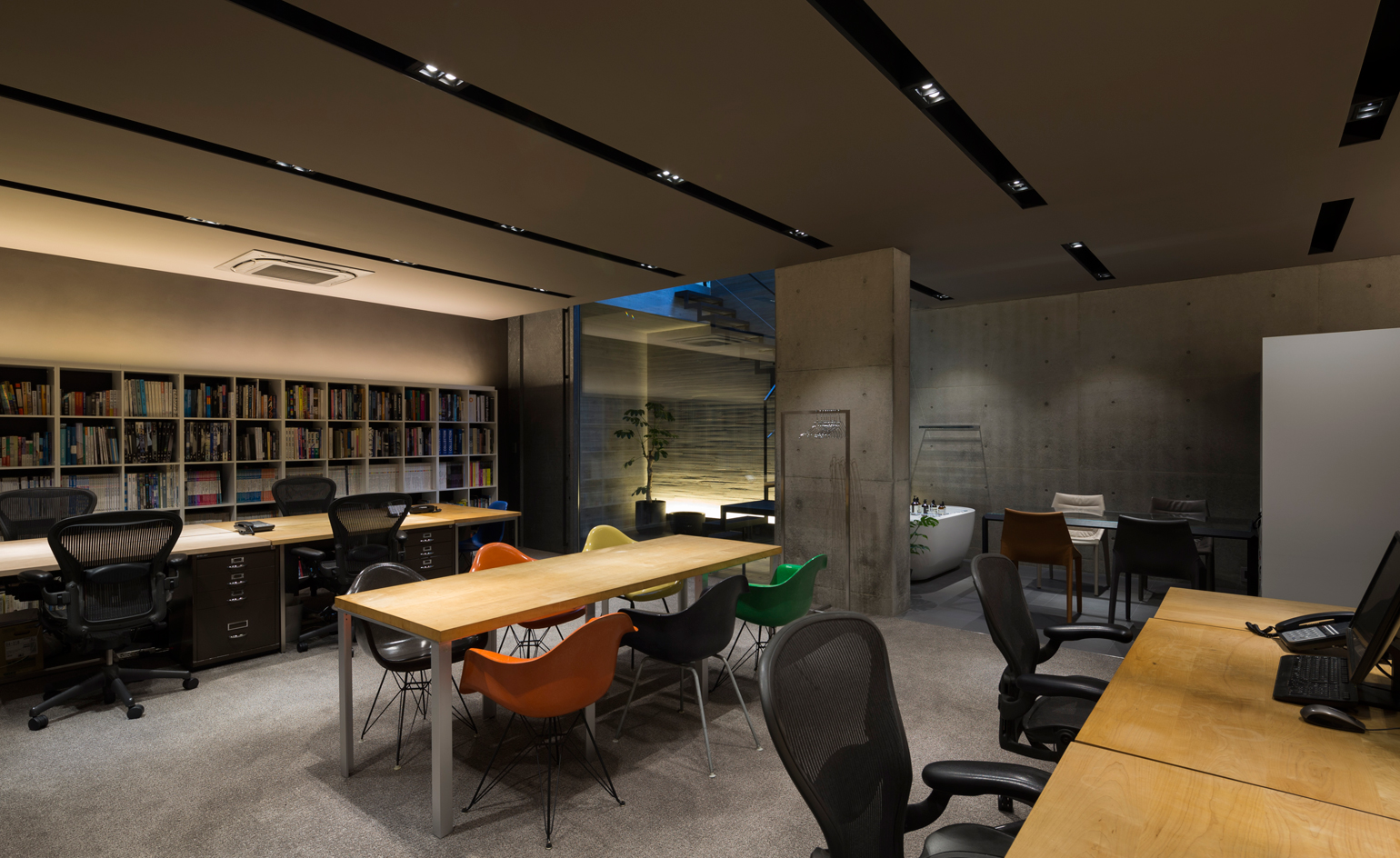
Down in the basement is where the real architectural magic happens. The highly-functioning office space is surprisingly spacious and comfortable, as well as being the economic choice, rent-wise
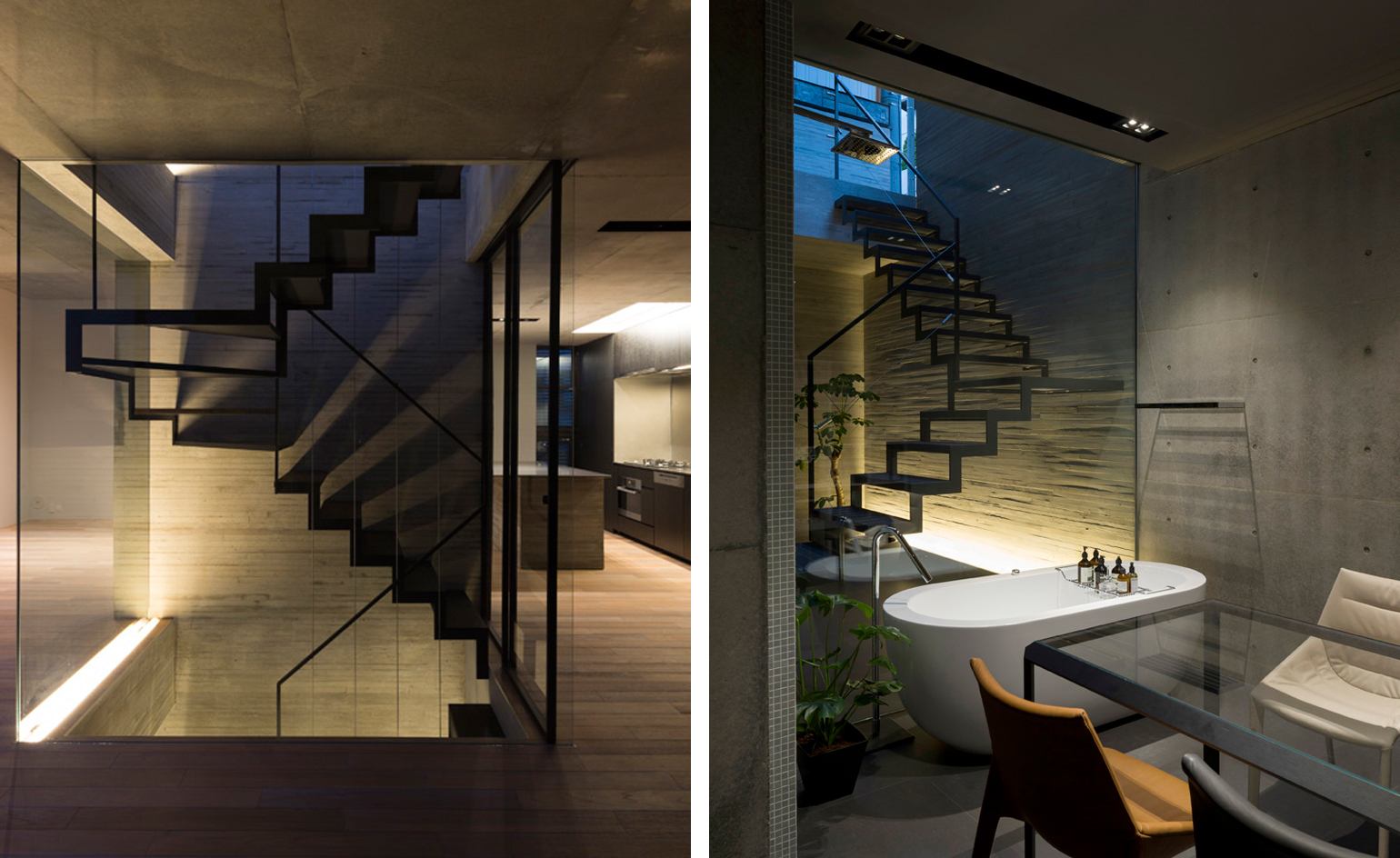
One of the quirks of the multi-purpose structure is the bathroom, which is clearly visible from the office space, cordoned off only by a glass panel
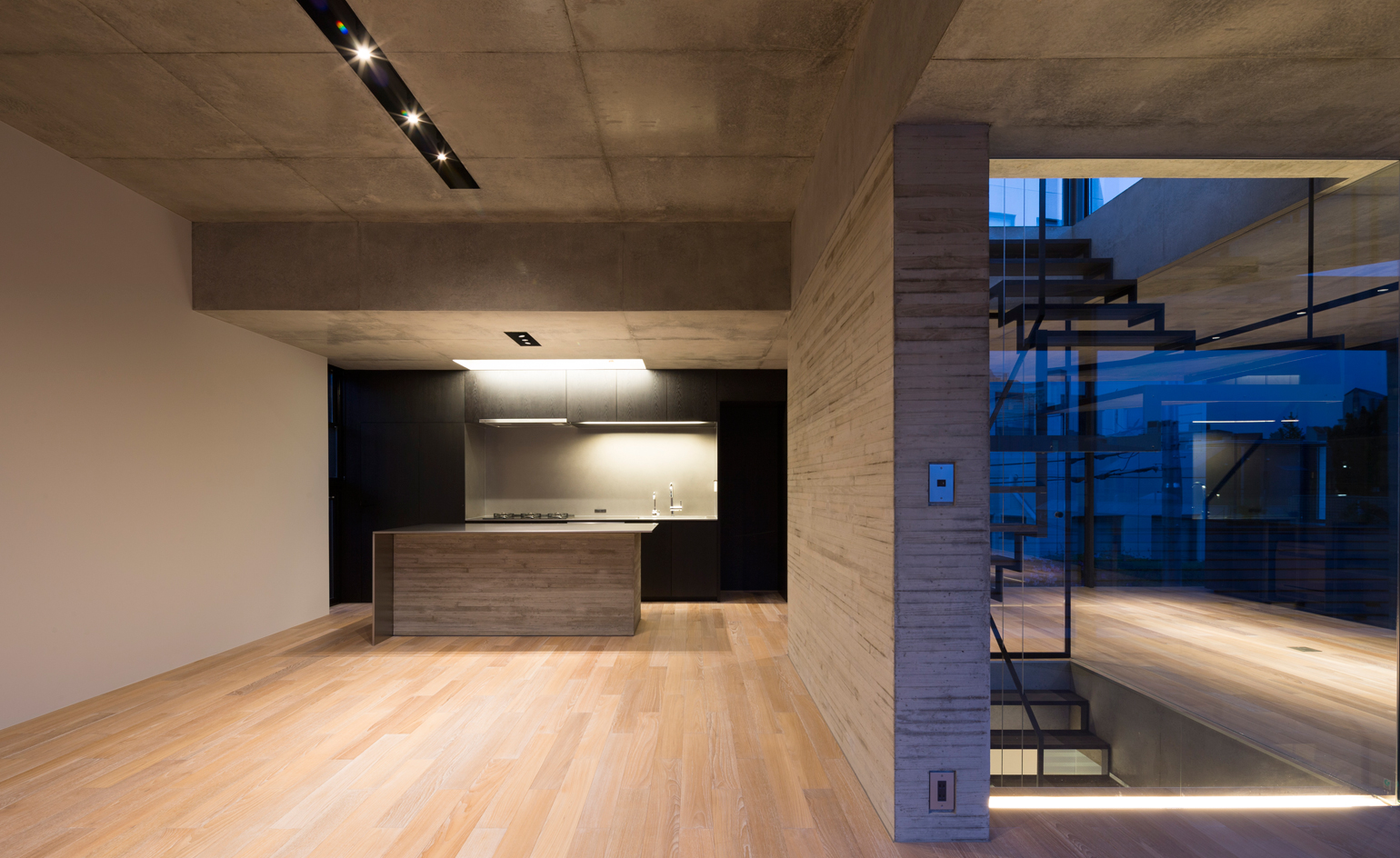
...but this can be forgiven when the unbroken, upstairs living space is seen. The perfect square is uncluttered, minimalist and a welcome reprise from the busy,working office below
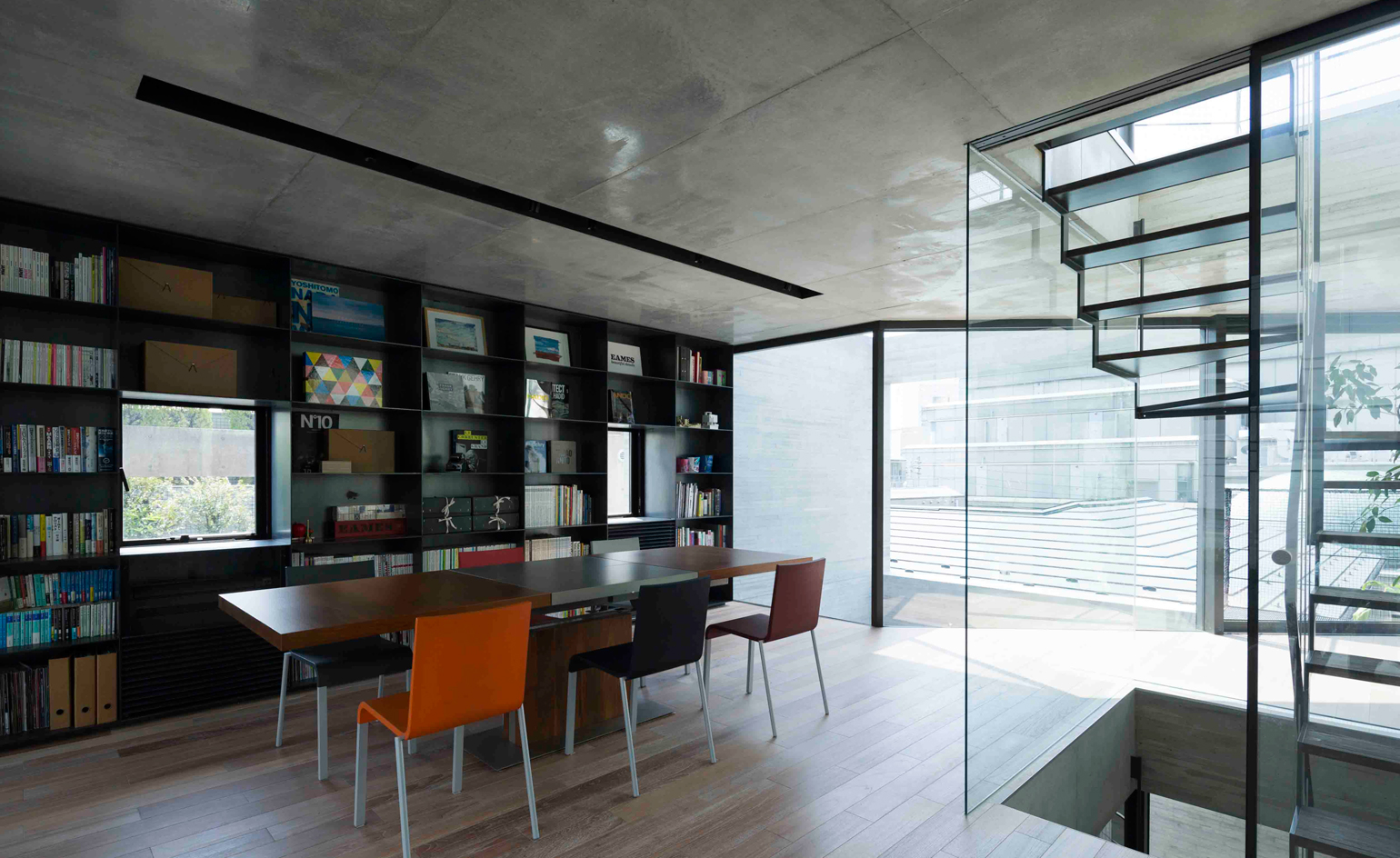
Still, similar themes are carried over from the basement office to the living spaces above (as seen in the use of similar tables and bookshelves) encouraging us to question whether our work-life spaces really do need to be so distinct
INFORMATION
For more information, visit the Apollo Architect website
Wallpaper* Newsletter
Receive our daily digest of inspiration, escapism and design stories from around the world direct to your inbox.
Ali Morris is a UK-based editor, writer and creative consultant specialising in design, interiors and architecture. In her 16 years as a design writer, Ali has travelled the world, crafting articles about creative projects, products, places and people for titles such as Dezeen, Wallpaper* and Kinfolk.
-
 The Subaru Forester is the definition of unpretentious automotive design
The Subaru Forester is the definition of unpretentious automotive designIt’s not exactly king of the crossovers, but the Subaru Forester e-Boxer is reliable, practical and great for keeping a low profile
By Jonathan Bell
-
 Sotheby’s is auctioning a rare Frank Lloyd Wright lamp – and it could fetch $5 million
Sotheby’s is auctioning a rare Frank Lloyd Wright lamp – and it could fetch $5 millionThe architect's ‘Double-Pedestal’ lamp, which was designed for the Dana House in 1903, is hitting the auction block 13 May at Sotheby's.
By Anna Solomon
-
 Naoto Fukasawa sparks children’s imaginations with play sculptures
Naoto Fukasawa sparks children’s imaginations with play sculpturesThe Japanese designer creates an intuitive series of bold play sculptures, designed to spark children’s desire to play without thinking
By Danielle Demetriou
-
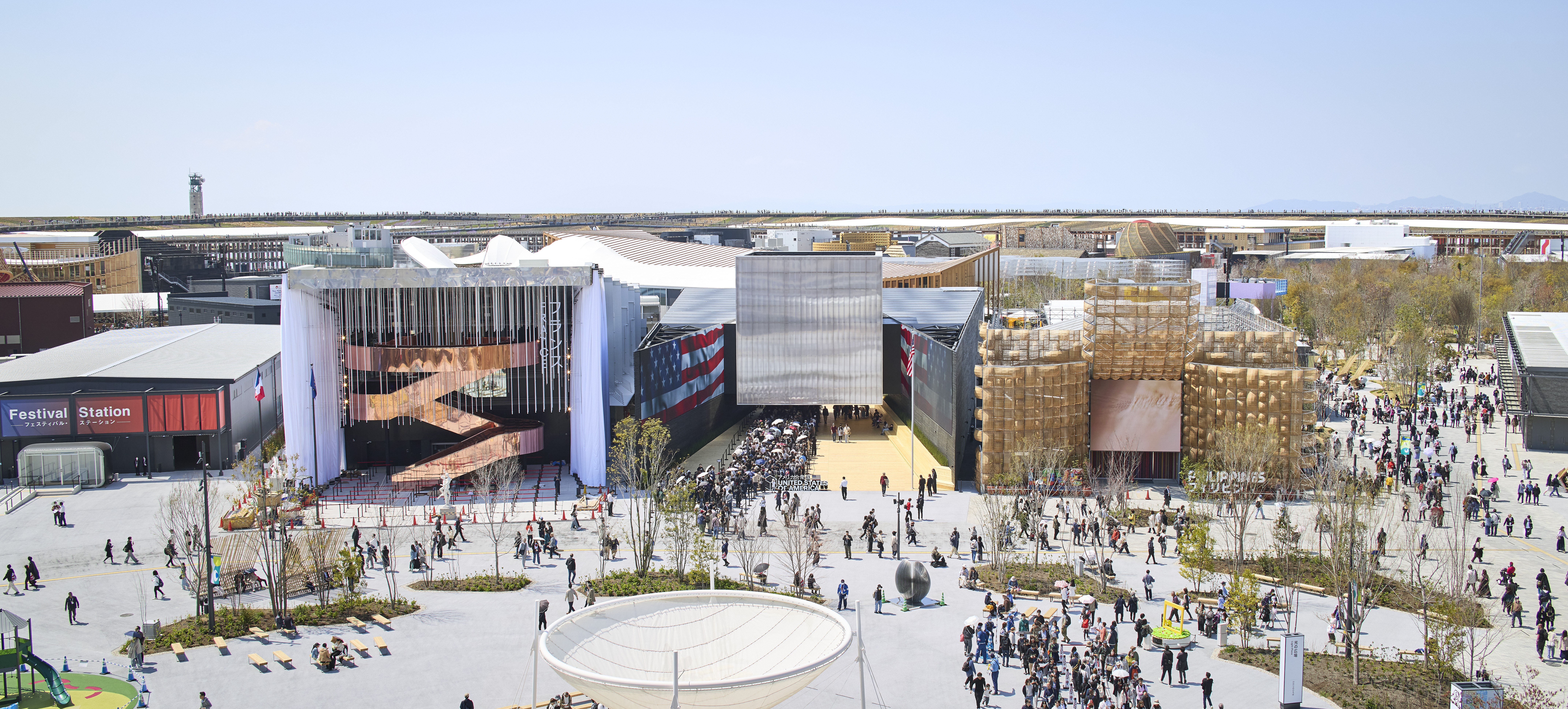 Giant rings! Timber futurism! It’s the Osaka Expo 2025
Giant rings! Timber futurism! It’s the Osaka Expo 2025The Osaka Expo 2025 opens its microcosm of experimental architecture, futuristic innovations and optimistic spirit; welcome to our pick of the global event’s design trends and highlights
By Danielle Demetriou
-
 2025 Expo Osaka: Ireland is having a moment in Japan
2025 Expo Osaka: Ireland is having a moment in JapanAt 2025 Expo Osaka, a new sculpture for the Irish pavilion brings together two nations for a harmonious dialogue between place and time, material and form
By Danielle Demetriou
-
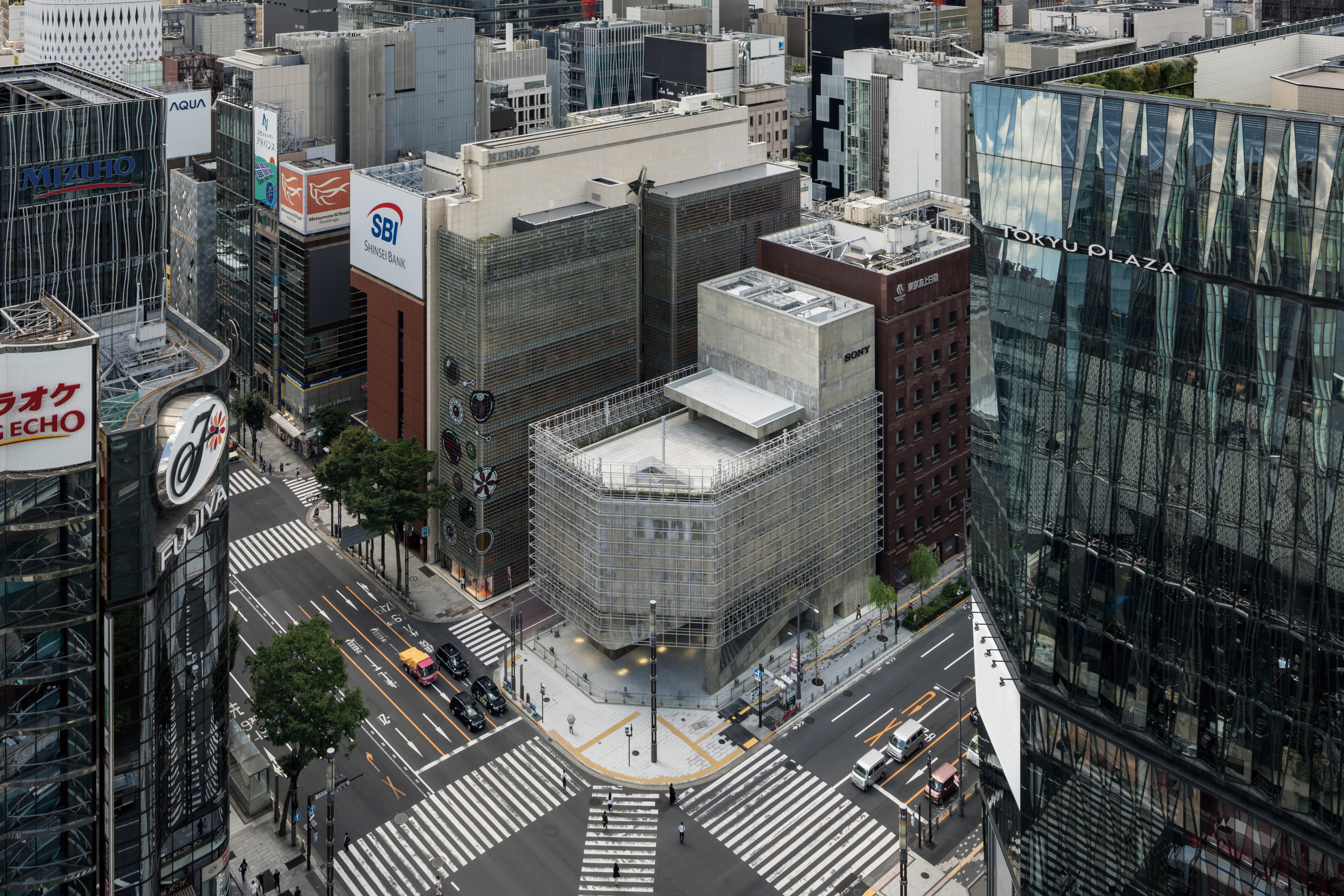 Tour the brutalist Ginza Sony Park, Tokyo's newest urban hub
Tour the brutalist Ginza Sony Park, Tokyo's newest urban hubGinza Sony Park opens in all its brutalist glory, the tech giant’s new building that is designed to embrace the public, offering exhibitions and freely accessible space
By Jens H Jensen
-
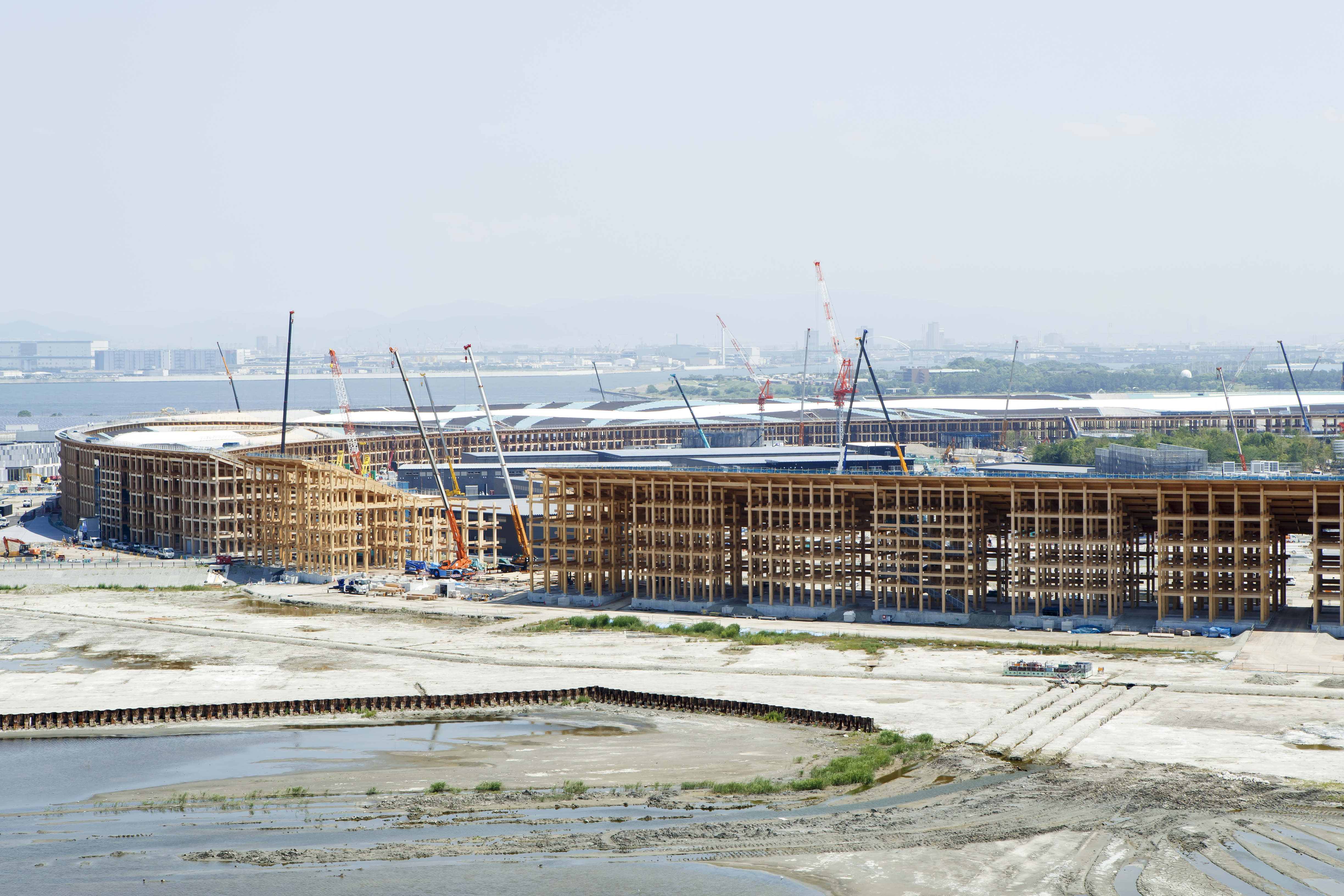 A first look at Expo 2025 Osaka's experimental architecture
A first look at Expo 2025 Osaka's experimental architectureExpo 2025 Osaka prepares to throw open its doors in April; we preview the world festival, its developments and highlights
By Danielle Demetriou
-
 Ten contemporary homes that are pushing the boundaries of architecture
Ten contemporary homes that are pushing the boundaries of architectureA new book detailing 59 visually intriguing and technologically impressive contemporary houses shines a light on how architecture is evolving
By Anna Solomon
-
 And the RIBA Royal Gold Medal 2025 goes to... SANAA!
And the RIBA Royal Gold Medal 2025 goes to... SANAA!The RIBA Royal Gold Medal 2025 winner is announced – Japanese studio SANAA scoops the prestigious architecture industry accolade
By Ellie Stathaki
-
 Architect Sou Fujimoto explains how the ‘idea of the forest’ is central to everything
Architect Sou Fujimoto explains how the ‘idea of the forest’ is central to everythingSou Fujimoto has been masterminding the upcoming Expo 2025 Osaka for the past five years, as the site’s design producer. To mark the 2025 Wallpaper* Design Awards, the Japanese architect talks to us about 2024, the year ahead, and materiality, nature, diversity and technological advances
By Sou Fujimoto
-
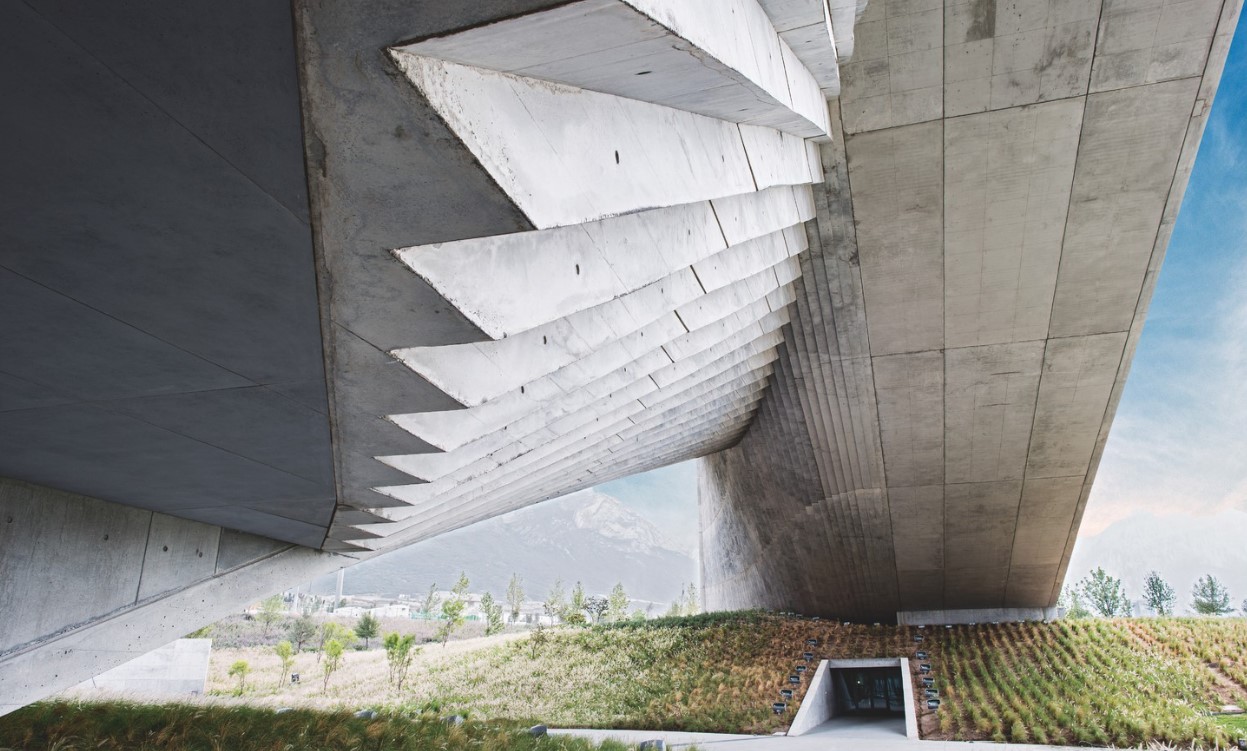 Tadao Ando: the self-taught contemporary architecture master who 'converts feelings into physical form’
Tadao Ando: the self-taught contemporary architecture master who 'converts feelings into physical form’Tadao Ando is a self-taught architect who rose to become one of contemporary architecture's biggest stars. Here, we explore the Japanese master's origins, journey and finest works
By Edwin Heathcote