Tom Lee Park reimagines Mississippi banks into a lush public space in Memphis
Tom Lee Park is a lush new public space that transforms the banks of the Mississippi river in Memphis
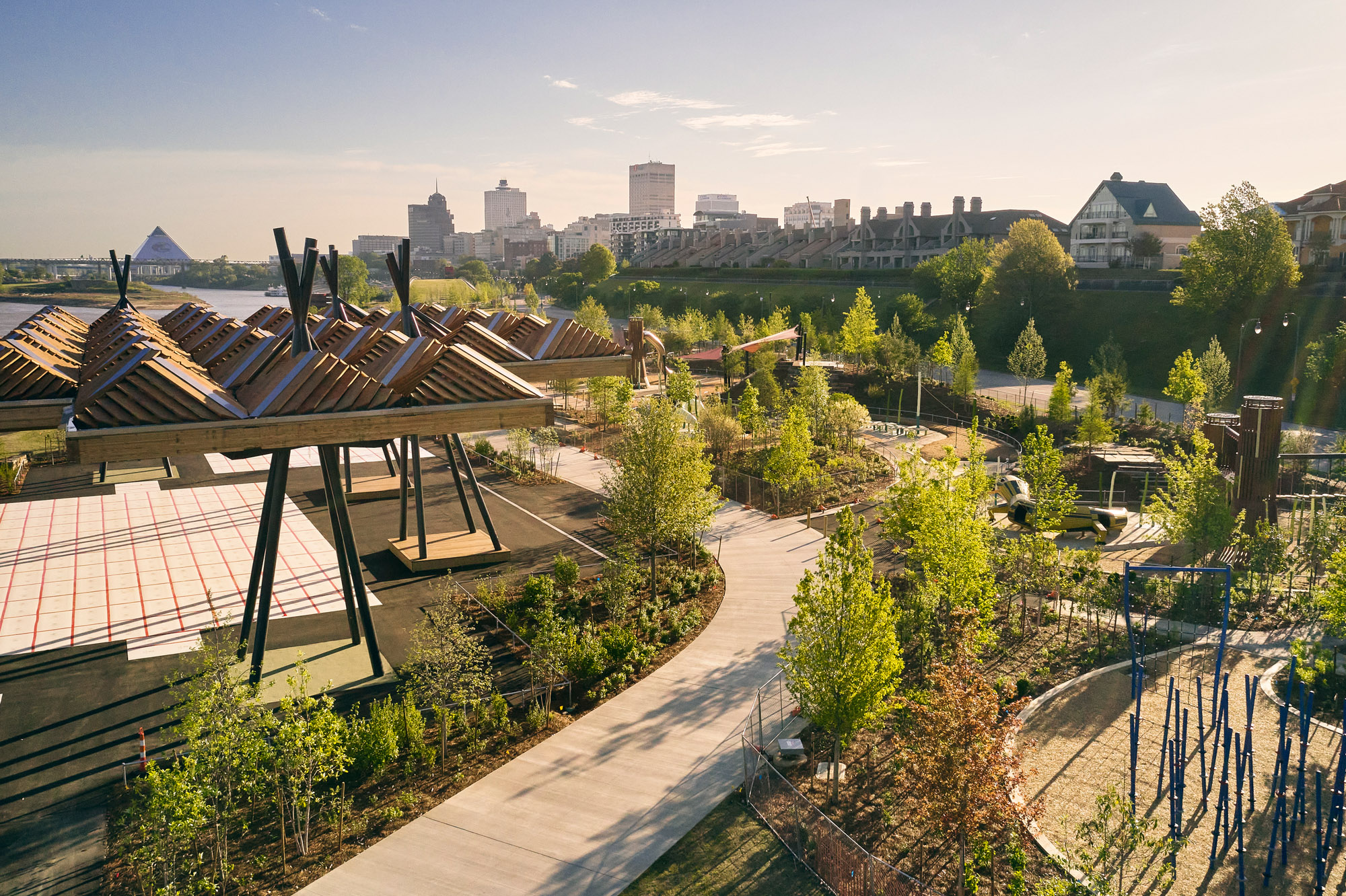
Tom Lee Park unfolds along the east bank of the Mighty Mississippi. Set to open officially on Labor Day 2023, this is an important, new, green space for downtown Memphis, as well as a place where nature and the city meet. Its creators, Chicago based Studio Gang (the project’s masterplanner and architect) and New York’s Scape (who acted as landscape architect and park designer), describe the old site as a ‘working waterfront’, a previously flat, inhospitable, landfill part of town used for anything between parking lot, dump site, commercial transport route and industrial facility. The team, led by respective founders Jeanne Gang and Kate Orff (both featured in the Wallpaper* USA 300), was called upon by client Memphis River Parks Partnership to reimagine this stretch of the riverside as a centrepiece riverfront green, an urban lung and open space to be shared among Memphis residents.
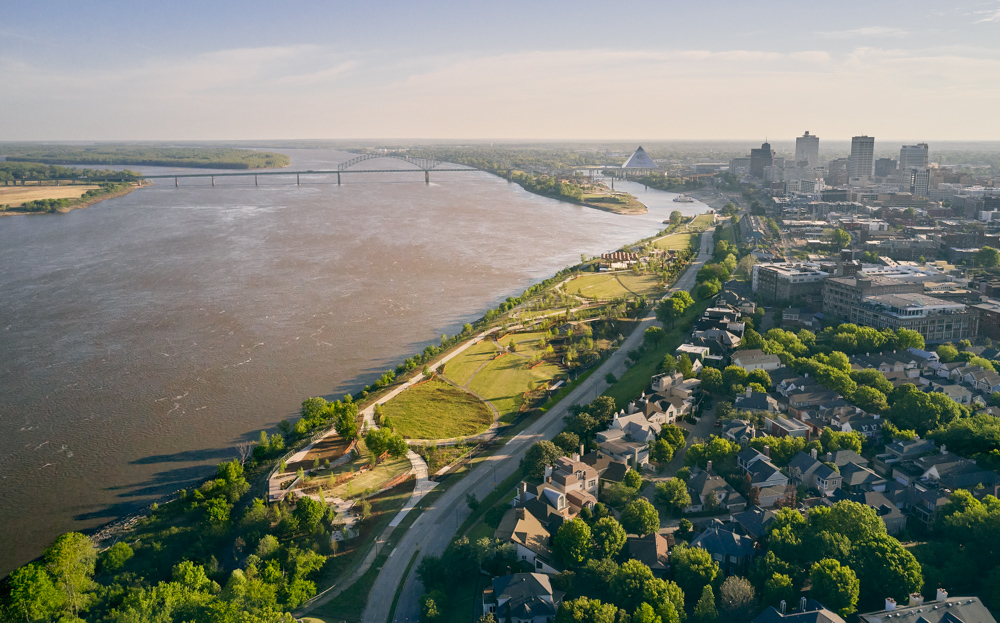
Tom Lee Park: the making
It was not an easy task. ‘Tom Lee Park is part of a much bigger plan for the city of Memphis,’ explains Gang. ‘The city was turning its back to the river, and we wanted to change that. It’s a very ambitious plan.’ The greater scheme involves a taskforce put together by city authorities in 2017 to transform some six miles of the riverfront into a network of public spaces; the park is just the first one of them to complete. It is surrounded by areas of very different use and character - from residential neighbourhoods to a mud island, an open air concert space, and a museum about the Mississippi. It sits on a bluff, with the water running just below it, so the team also had to negotiate potential flooding from what is North America’s largest river.
Thousands of Memphians were invited to participate in a series of consultation and public engagement activities to record the people’s needs, wishes and worries, in order to craft the space in the best way possible for its users. This project had to be as sustainable and resilient as possible as a key priority, in order to carve a strong sense of community in it. The design was further informed by the Youth Design Leadership program, which embedded local teens in the design process (in partnership with local nonprofit KnowledgeQuest).
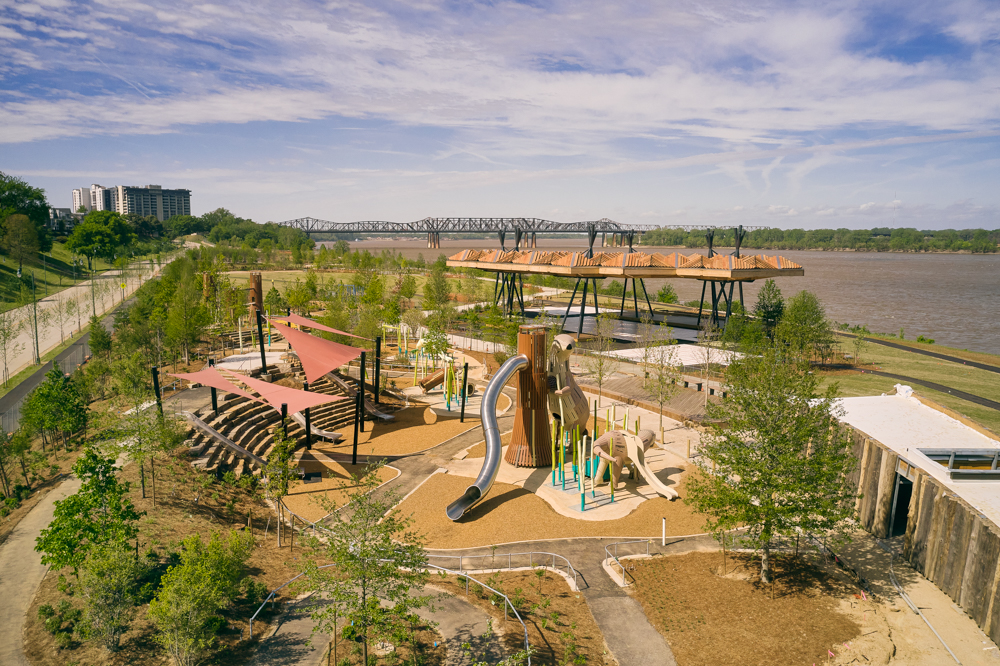
The designers worked to add texture and articulation to the site, by creating sequences of open lawns and more enclosed garden sections, bringing grading and physical dynamism through form and an undulating terrain. Gang explains that they studied the aerial shape of the Mississippi, looking at its natural, winding body, and used it as a reference point for their design. Then, they began to overlay activities - from playgrounds to sheltered resting spots, and multi-use areas for sports and performances. Public amenities now include fitness stations; a playground created together with Denmark-based specialists, Monstrum; two passively cooled structures for food, drink and restroom facilities; and the park’s signature Sunset Canopy, a flexible shelter defined by a 2O,OOO sq ft floating timber roof placed upon a series of six steel ‘quadpods’ - their shape and arrangement, a nod to the historic site’s traditional cranes. Everything is made predominantly of wood (with some steel elements, due to the area’s earthquake prone nature), in particular simple logs. It included a few firsts for Gang, such as the studio’s first battered construction of its type and scape, and its largest ever canopy.
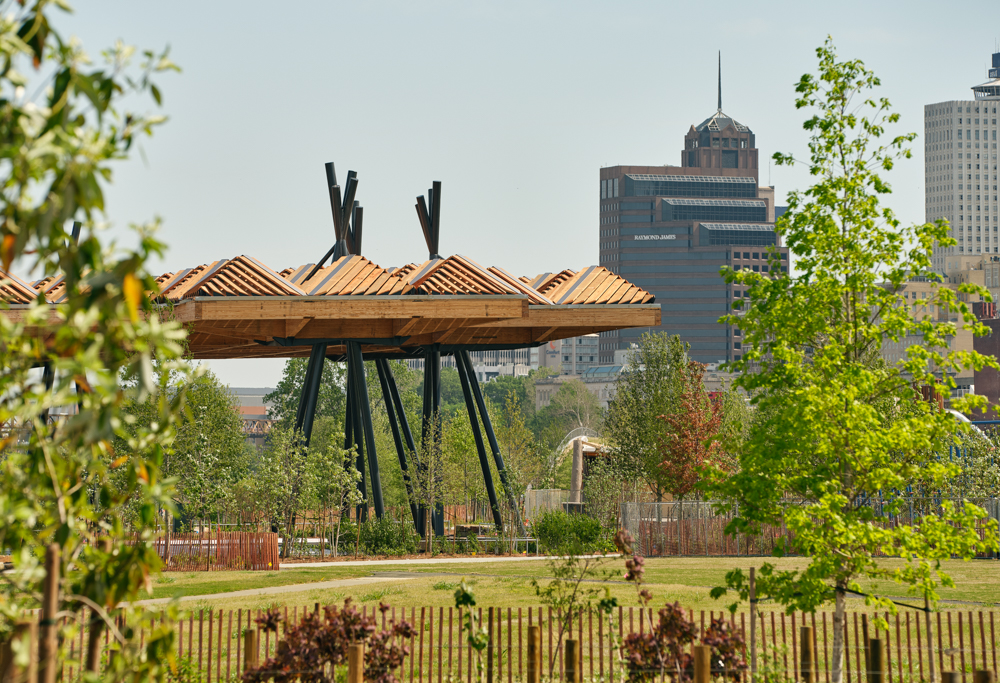
Additionally, hundreds of new trees were planted, ensuring the new park ‘replenishes soils to nurture native plantings that attract pollinators, enhance biodiversity and support the Mississippi River Flyway.’ The design hopes to bring back ‘wonder and wildness’ to this part of Memphis, and aims to share it with everyone. Orff explains that to this end, they developed a curriculum on citizen science that can be downloaded by Memphis teachers and used in high schools to promote education around nature and healthy cities.
‘My design process for the park was to pair dynamic Mississippi River land/water forms with public programs that we heard from our community outreach,’ says Orff. ‘So you’ll see jogging paths through some immersive “riffle” gardens, a playground in a raised area or “batture” and micro deltas bursting with native plants that welcome visitors to the many park entrances. SCAPE’s first encounter with the site was on a hot muggy afternoon. It was flat, with highly compacted soils, a few struggling trees and very exposed to sun and wind. SCAPE’s park design shapes a series of smaller community spaces and diverse landscapes along its 30 acres that feel like one holistic composition.’
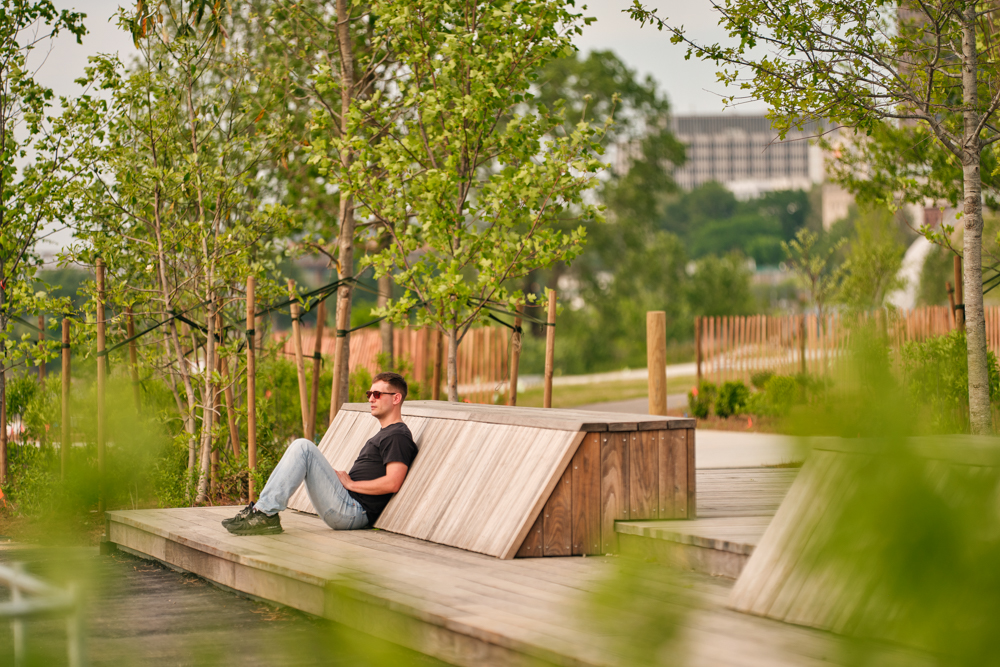
Importantly, the park commemorates the life and actions of local resident Tom Lee, who in 1925 rescued 32 passengers from a capsized steamer ship crossing the river. Artist Theaster Gates is set to unveil a new artwork dedicated to Lee, titled ‘A Monument to Listening,’ upon the park’s official launch, adding another significant layer of creativity to the project.
Receive our daily digest of inspiration, escapism and design stories from around the world direct to your inbox.
‘Memphis is one of the biggest cities on the Mississippi River and it has incredible grit, culture and character,’ says Orff. ‘Tom Lee Park is special because it creates an expansive, lush destination park along the riverbank - how many cities have that? Even more importantly, the park celebrates the legacy of Mr. Tom Lee, a hero who risked his own life to rescue over 30 people from the dangerous swirling river waters after a boat capsized. We were lucky enough to meet Tom Lee’s descendants and understand how they wanted his legacy to be honoured in the park. It keeps his story alive. It reminds us to try to find the “Tom Lee” in ourselves.’`Gang concludes: ‘We really want this to be a front yard for the people of Memphis. A place for everyone.’
This article appears in the August 2023 ‘Made in America’ issue of Wallpaper*, on sale 6 July, available in print, on the Wallpaper* app on Apple iOS, and to subscribers of Apple News +. Subscribe to Wallpaper* today
Ellie Stathaki is the Architecture & Environment Director at Wallpaper*. She trained as an architect at the Aristotle University of Thessaloniki in Greece and studied architectural history at the Bartlett in London. Now an established journalist, she has been a member of the Wallpaper* team since 2006, visiting buildings across the globe and interviewing leading architects such as Tadao Ando and Rem Koolhaas. Ellie has also taken part in judging panels, moderated events, curated shows and contributed in books, such as The Contemporary House (Thames & Hudson, 2018), Glenn Sestig Architecture Diary (2020) and House London (2022).
-
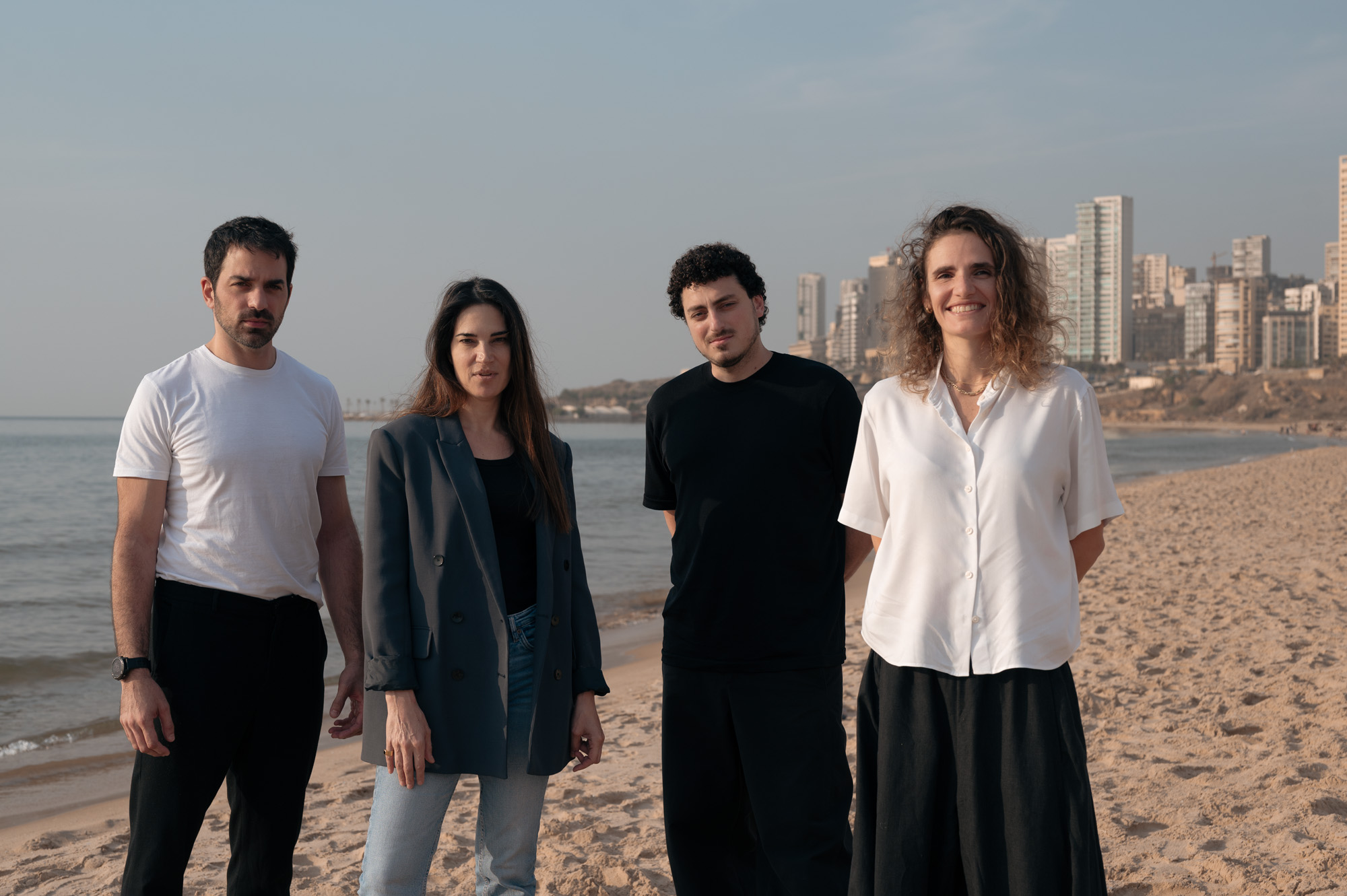 How Beirut's emerging designers tell a story of resilience in creativity
How Beirut's emerging designers tell a story of resilience in creativityThe second in our Design Cities series, Beirut is a model of resourcefulness and adaptability: we look at how the layered history of the city is reflected in its designers' output
-
 A day in Ahmedabad – tour the Indian city’s captivating architecture
A day in Ahmedabad – tour the Indian city’s captivating architectureIndia’s Ahmedabad has a thriving architecture scene and a rich legacy; architect, writer and photographer Nipun Prabhakar shares his tips for the perfect tour
-
 You can now stay in one of Geoffrey Bawa’s most iconic urban designs
You can now stay in one of Geoffrey Bawa’s most iconic urban designsOnly true Bawa fans know about this intimate building, and it’s just opened as Colombo’s latest boutique hotel
-
 Step inside this resilient, river-facing cabin for a life with ‘less stuff’
Step inside this resilient, river-facing cabin for a life with ‘less stuff’A tough little cabin designed by architects Wittman Estes, with a big view of the Pacific Northwest's Wenatchee River, is the perfect cosy retreat
-
 Remembering Robert A.M. Stern, an architect who discovered possibility in the past
Remembering Robert A.M. Stern, an architect who discovered possibility in the pastIt's easy to dismiss the late architect as a traditionalist. But Stern was, in fact, a design rebel whose buildings were as distinctly grand and buttoned-up as his chalk-striped suits
-
 Own an early John Lautner, perched in LA’s Echo Park hills
Own an early John Lautner, perched in LA’s Echo Park hillsThe restored and updated Jules Salkin Residence by John Lautner is a unique piece of Californian design heritage, an early private house by the Frank Lloyd Wright acolyte that points to his future iconic status
-
 The Stahl House – an icon of mid-century modernism – is for sale in Los Angeles
The Stahl House – an icon of mid-century modernism – is for sale in Los AngelesAfter 65 years in the hands of the same family, the home, also known as Case Study House #22, has been listed for $25 million
-
 Houston's Ismaili Centre is the most dazzling new building in America. Here's a look inside
Houston's Ismaili Centre is the most dazzling new building in America. Here's a look insideLondon-based architect Farshid Moussavi designed a new building open to all – and in the process, has created a gleaming new monument
-
 Frank Lloyd Wright’s Fountainhead will be opened to the public for the first time
Frank Lloyd Wright’s Fountainhead will be opened to the public for the first timeThe home, a defining example of the architect’s vision for American design, has been acquired by the Mississippi Museum of Art, which will open it to the public, giving visitors the chance to experience Frank Lloyd Wright’s genius firsthand
-
 Clad in terracotta, these new Williamsburg homes blend loft living and an organic feel
Clad in terracotta, these new Williamsburg homes blend loft living and an organic feelThe Williamsburg homes inside 103 Grand Street, designed by Brooklyn-based architects Of Possible, bring together elegant interiors and dramatic outdoor space in a slick, stacked volume
-
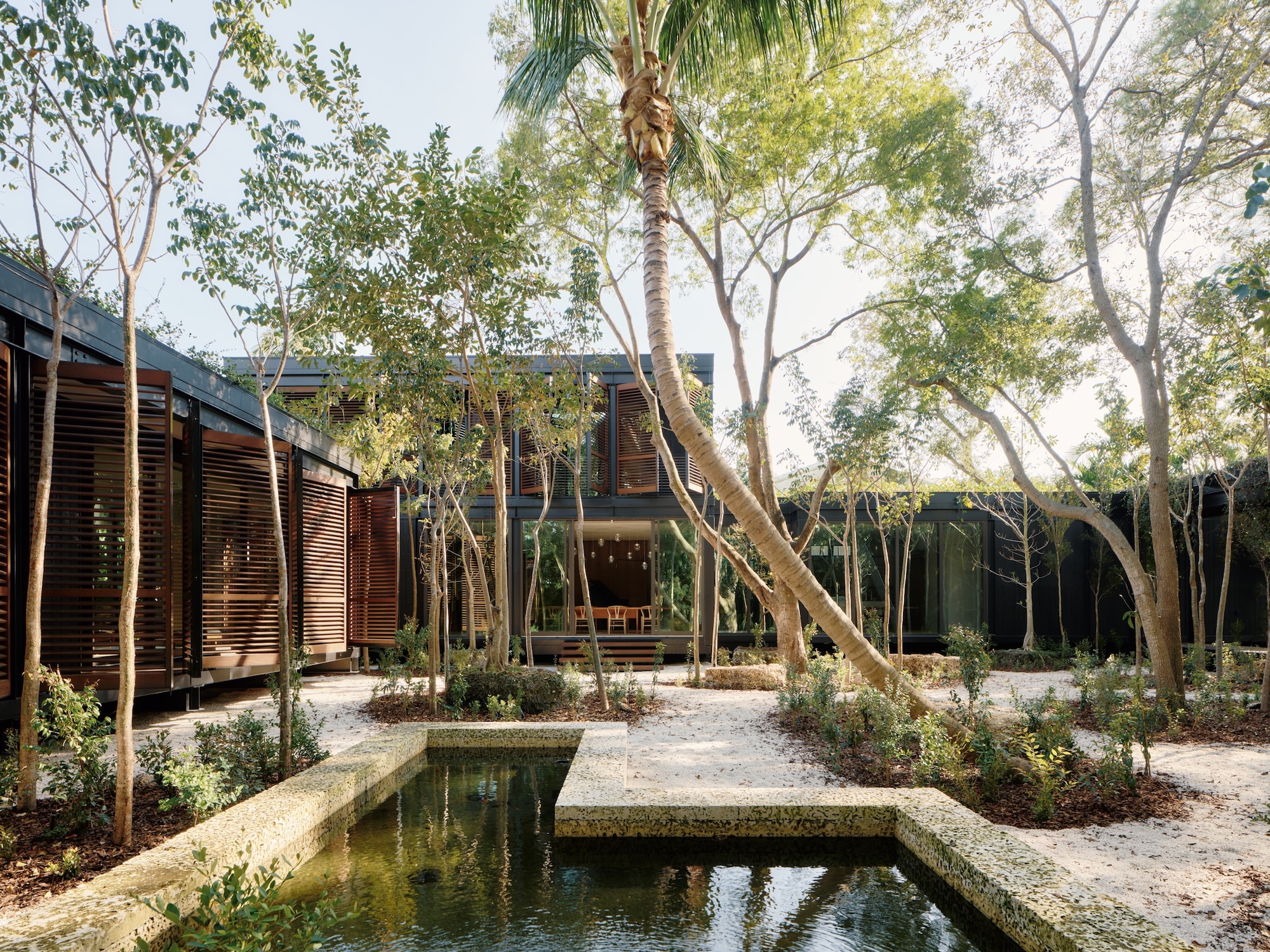 This ethereal Miami residence sprouted out of a wild, jungle-like garden
This ethereal Miami residence sprouted out of a wild, jungle-like gardenA Miami couple tapped local firm Brillhart Architecture to design them a house that merged Florida vernacular, Paul Rudolph and 'too many plants to count’