A contemporary Melbourne home is inspired by European garden villas
Conrad Architects designs the Toorak Garden Residence, a contemporary, new build home in Melbourne inspired by the European garden villa typology
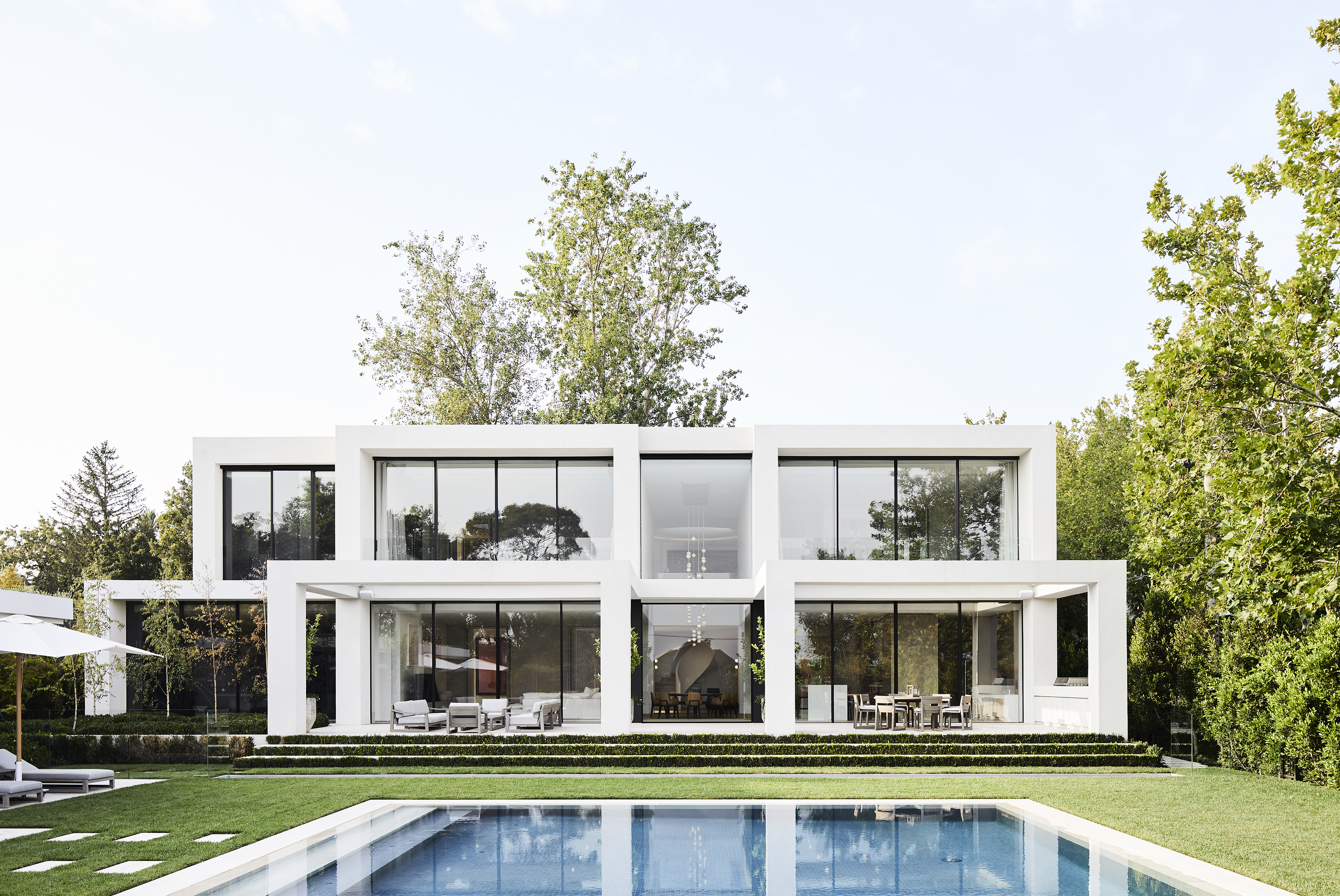
Set in an upscale inner suburb of Melbourne, among historical houses and tree-lined streets, the Toorak Garden Residence is the latest home by local studio Conrad Architects. Inspired by the European garden villa typology, such as the Palladian villas of Veneto in Italy, the architects have composed a contemporary home defined by strong geometries, calm symmetries and balanced proportions.
The building was designed around a central axis and features rhythmic, solid shapes of straight lines and large openings looking out towards its green outdoors. ‘The grand scale of the residence, and its connection to the garden, make this house special,' says firm director Paul Conrad. ‘The design of the house utilised rigorous planning, reminiscent of a Palladian villa, to create a highly controlled path of movement through the house, along numerous view axes that present different connections to the garden, ranging from expansive to intimate.'
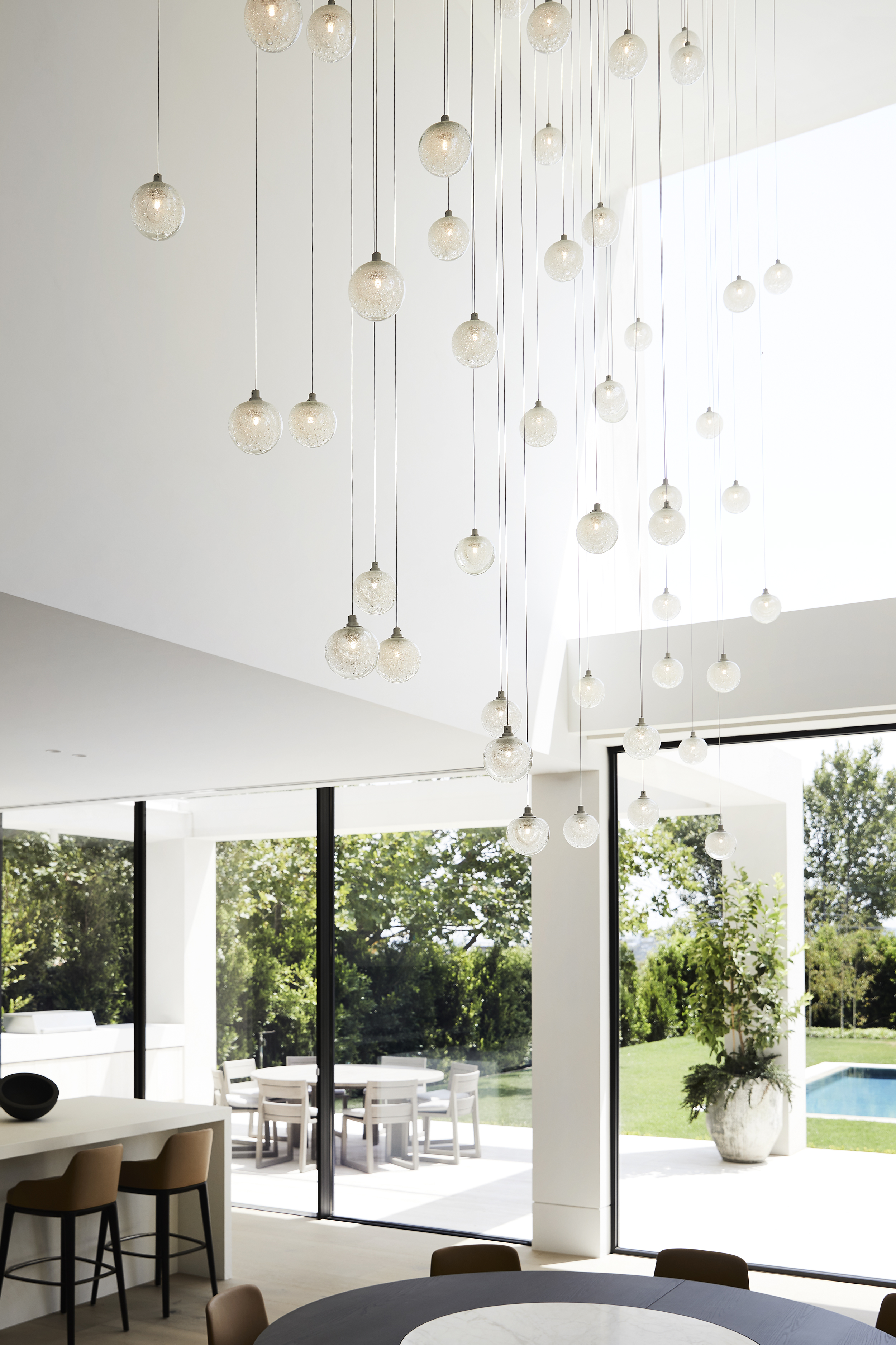
Thick masonry walls, repeating elements and crisp light coloured volumes ensure exterior and interior are minimalist and fresh. Art complements the architecture at strategically chosen spots. The main staircase - a sculptural centrepiece that counteracts the house's austerity with its soft, curved lines – leads up to the top floor and the house's more private areas.
‘A double-height enclosed courtyard, incorporating a reflection pond, forms the entry to the house; it defines a primary axis through the house that terminates at an intimate sculpture court,' continues Conrad. ‘A spiral stair mid-way along this axis forms a pivot point that presents an expansive view through the double height dining room, over the swimming pool, and to the garden beyond. The symmetrical and sculpturally articulated façade, and the forward projecting loggias assist in blurring the boundary between interior and exterior, and further enhance the garden vistas and the drawing of natural light deep into the interior.'
Conrad has a portfolio full of refined, contemporary homes, each with its own character but all defined by a calm sense of luxury. It's an area the team particularly enjoy working in. ‘Across the spectrum of project typologies in our office we particularly like houses for the deep level of collaboration that we achieve with our clients,' he explains.
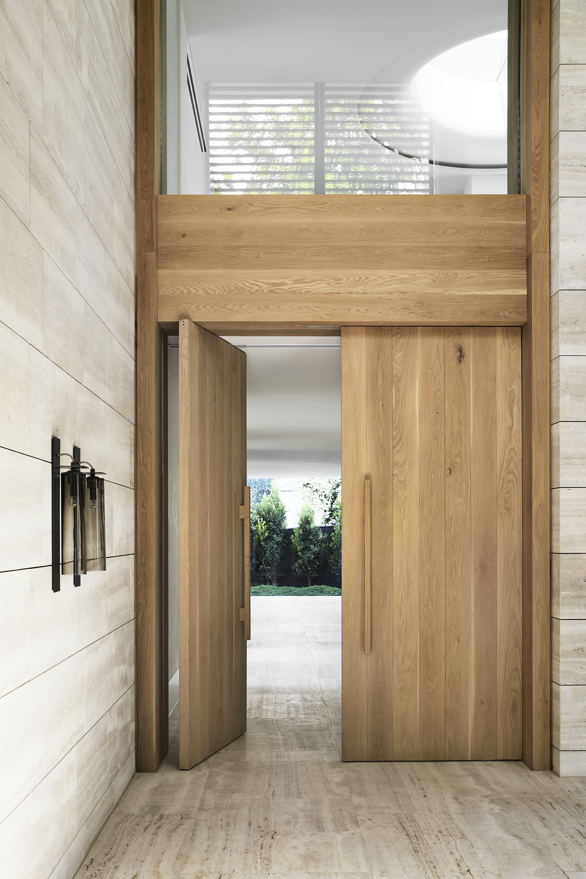
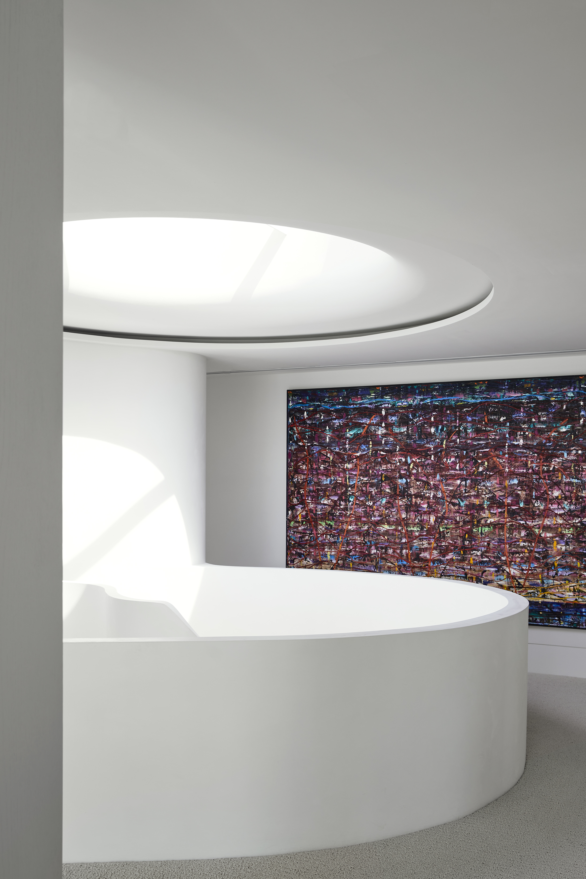
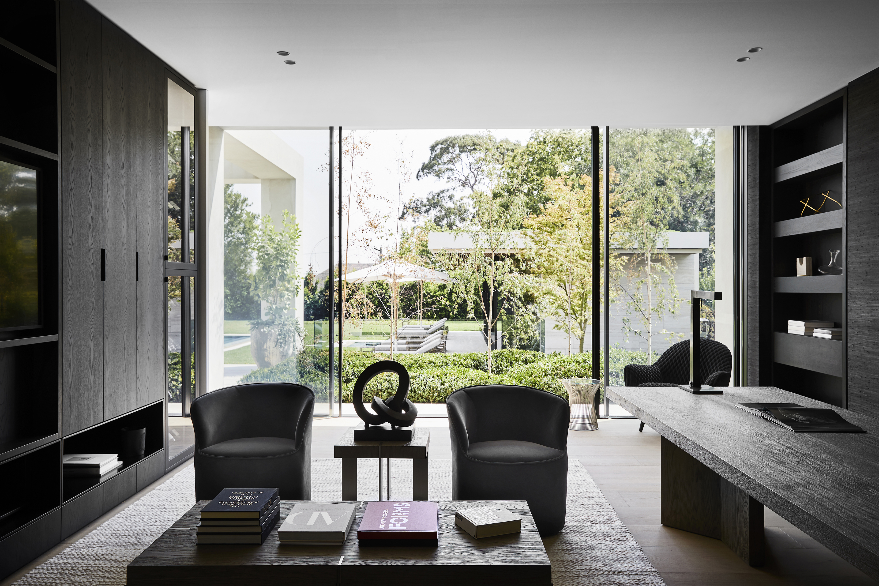
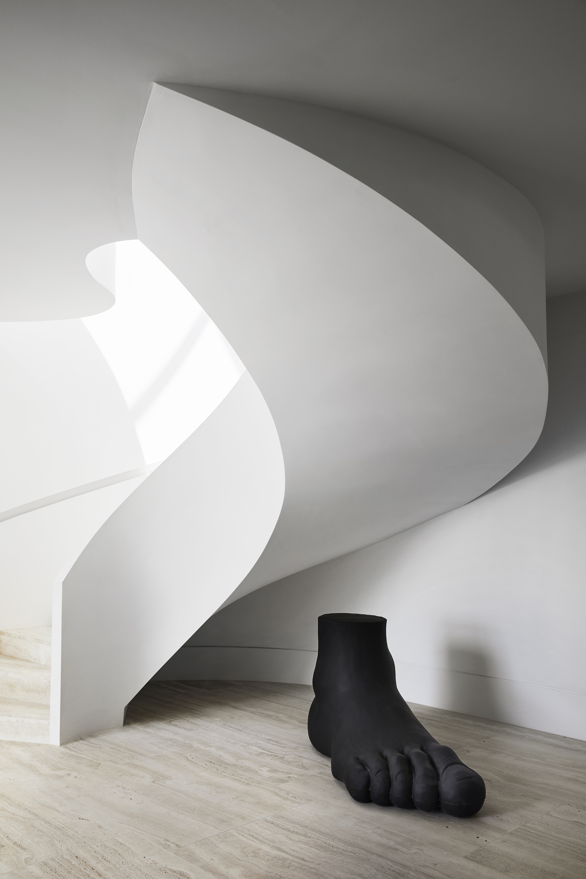
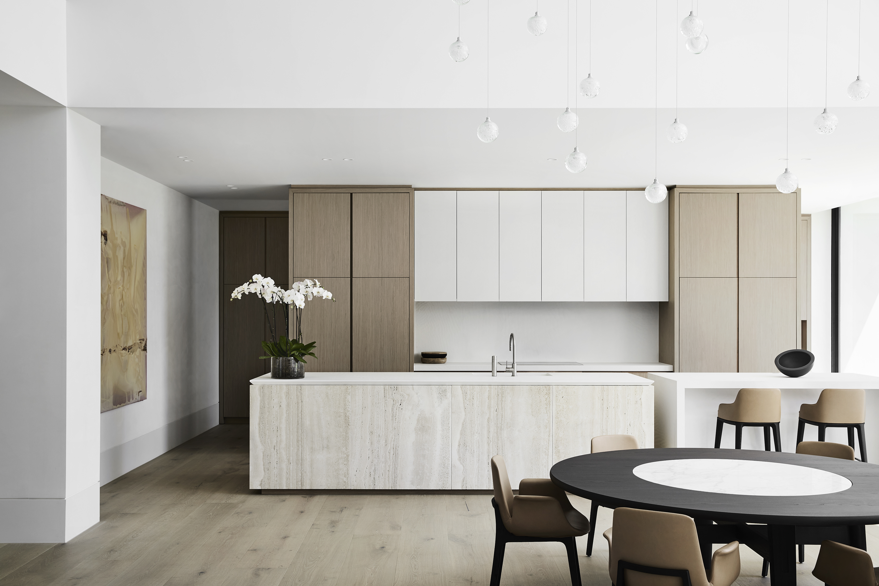
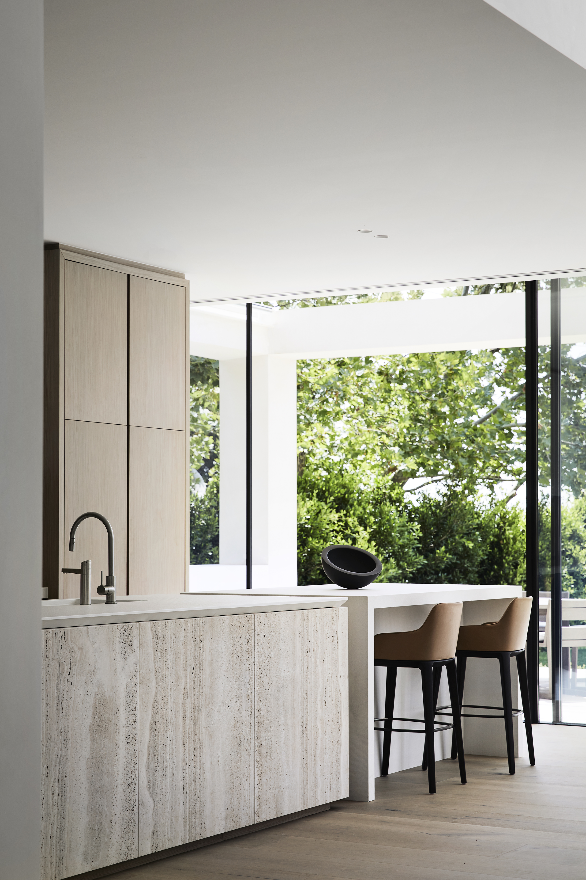
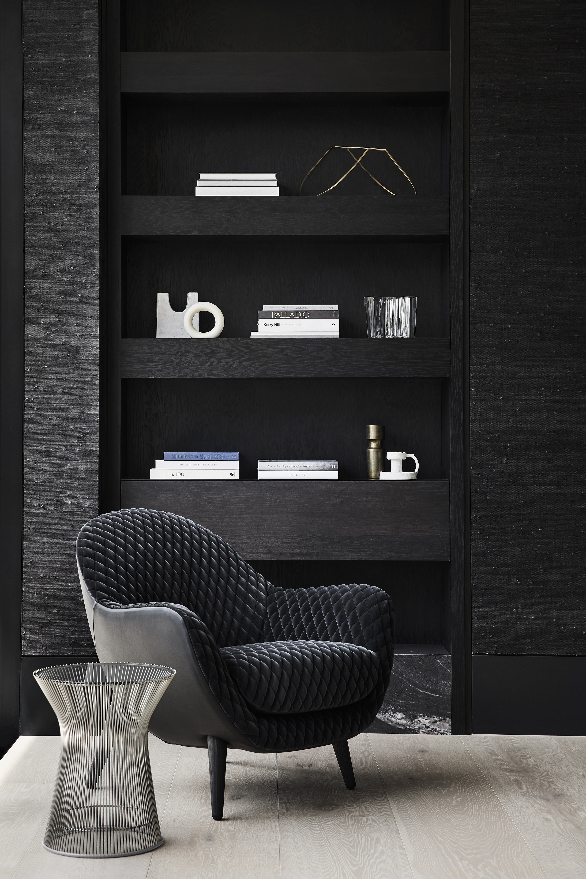
INFORMATION
Receive our daily digest of inspiration, escapism and design stories from around the world direct to your inbox.
Ellie Stathaki is the Architecture & Environment Director at Wallpaper*. She trained as an architect at the Aristotle University of Thessaloniki in Greece and studied architectural history at the Bartlett in London. Now an established journalist, she has been a member of the Wallpaper* team since 2006, visiting buildings across the globe and interviewing leading architects such as Tadao Ando and Rem Koolhaas. Ellie has also taken part in judging panels, moderated events, curated shows and contributed in books, such as The Contemporary House (Thames & Hudson, 2018), Glenn Sestig Architecture Diary (2020) and House London (2022).
-
 The Bombardier Global 8000 flies faster and higher to make the most of your time in the air
The Bombardier Global 8000 flies faster and higher to make the most of your time in the airA wellness machine with wings: Bombardier’s new Global 8000 isn’t quite a spa in the sky, but the Canadian manufacturer reckons its flagship business jet will give your health a boost
-
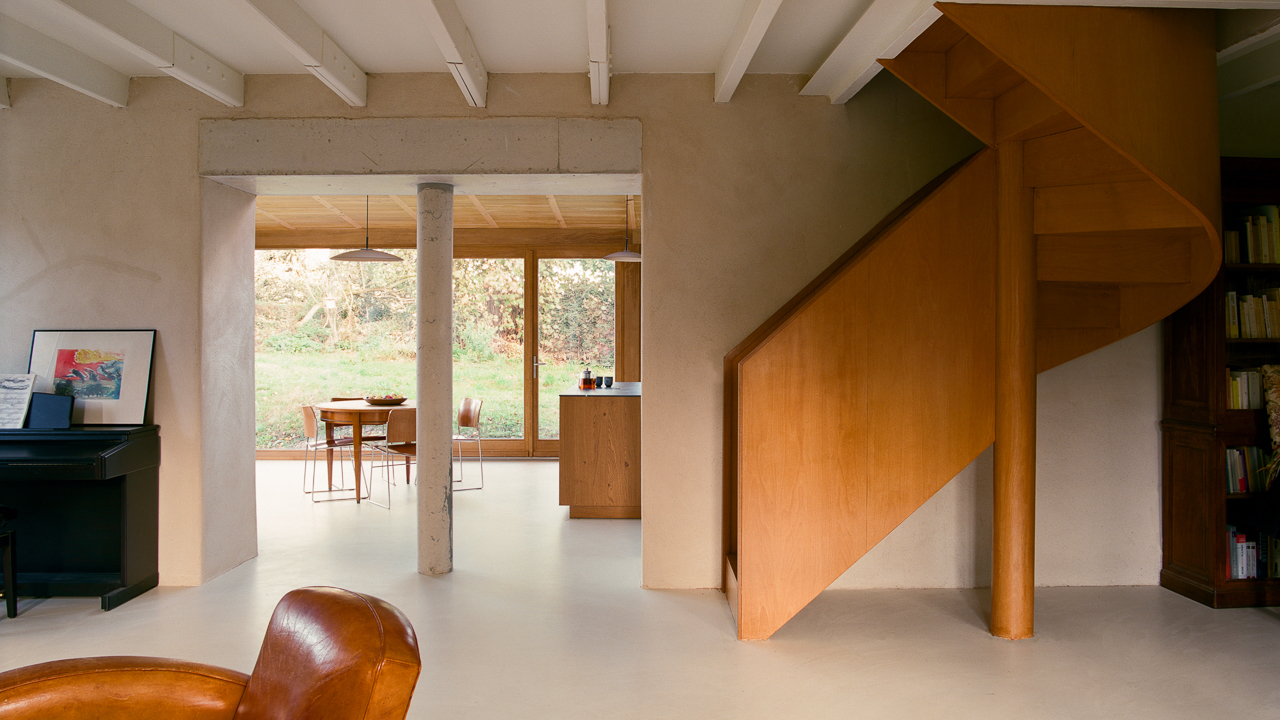 A former fisherman’s cottage in Brittany is transformed by a new timber extension
A former fisherman’s cottage in Brittany is transformed by a new timber extensionParis-based architects A-platz have woven new elements into the stone fabric of this traditional Breton cottage
-
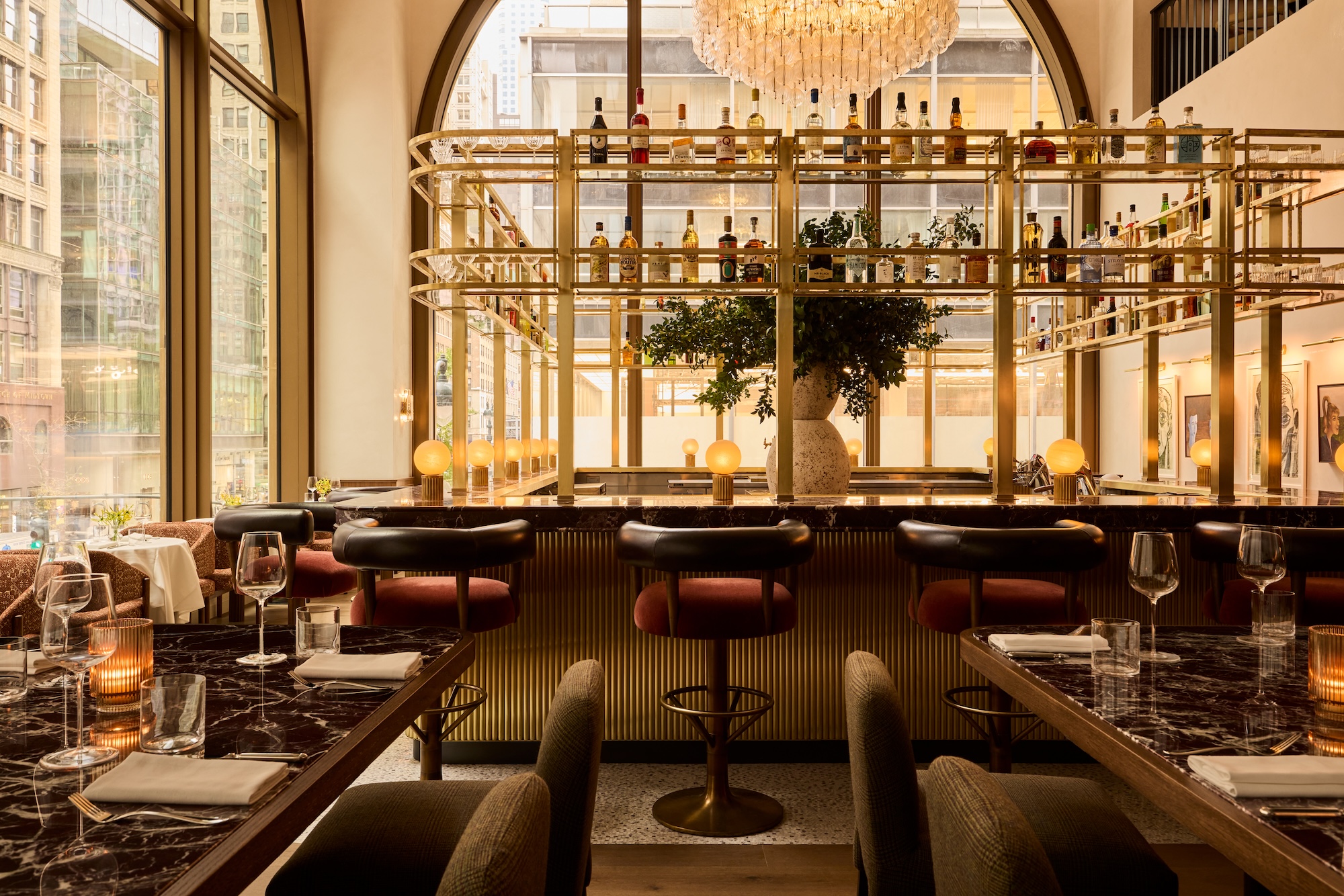 New York's members-only boom shows no sign of stopping – and it's about to get even more niche
New York's members-only boom shows no sign of stopping – and it's about to get even more nicheFrom bathing clubs to listening bars, gatekeeping is back in a big way. Here's what's driving the wave of exclusivity
-
 The Architecture Edit: Wallpaper’s houses of the month
The Architecture Edit: Wallpaper’s houses of the monthFrom wineries-turned-music studios to fire-resistant holiday homes, these are the properties that have most impressed the Wallpaper* editors this month
-
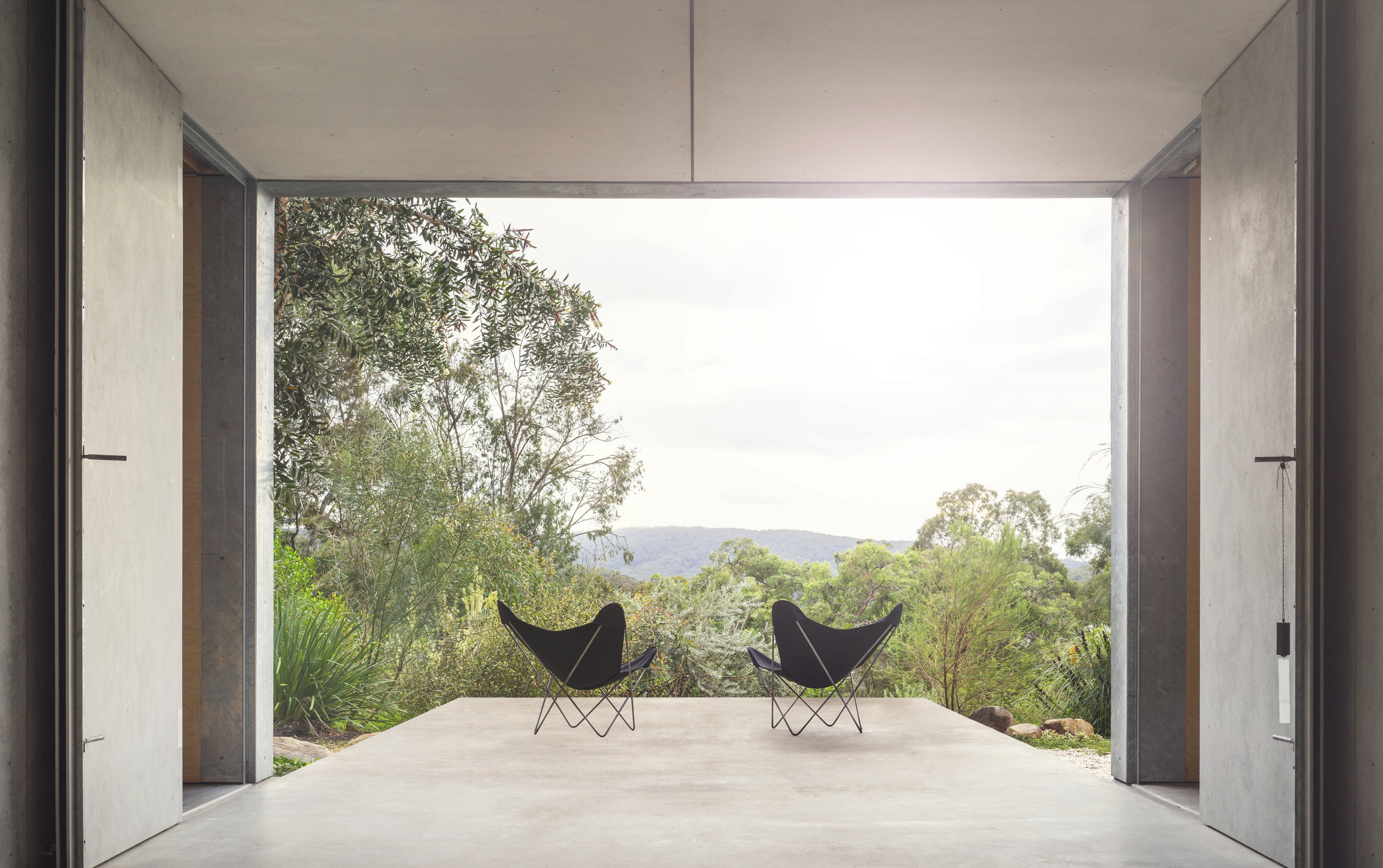 An Australian holiday home is designed as a bushfire-proof sanctuary
An Australian holiday home is designed as a bushfire-proof sanctuary‘Amongst the Eucalypts’ by Jason Gibney Design Workshop (JGDW) rethinks life – and architecture – in fire-prone landscapes, creating a minimalist holiday home that’s meant to last
-
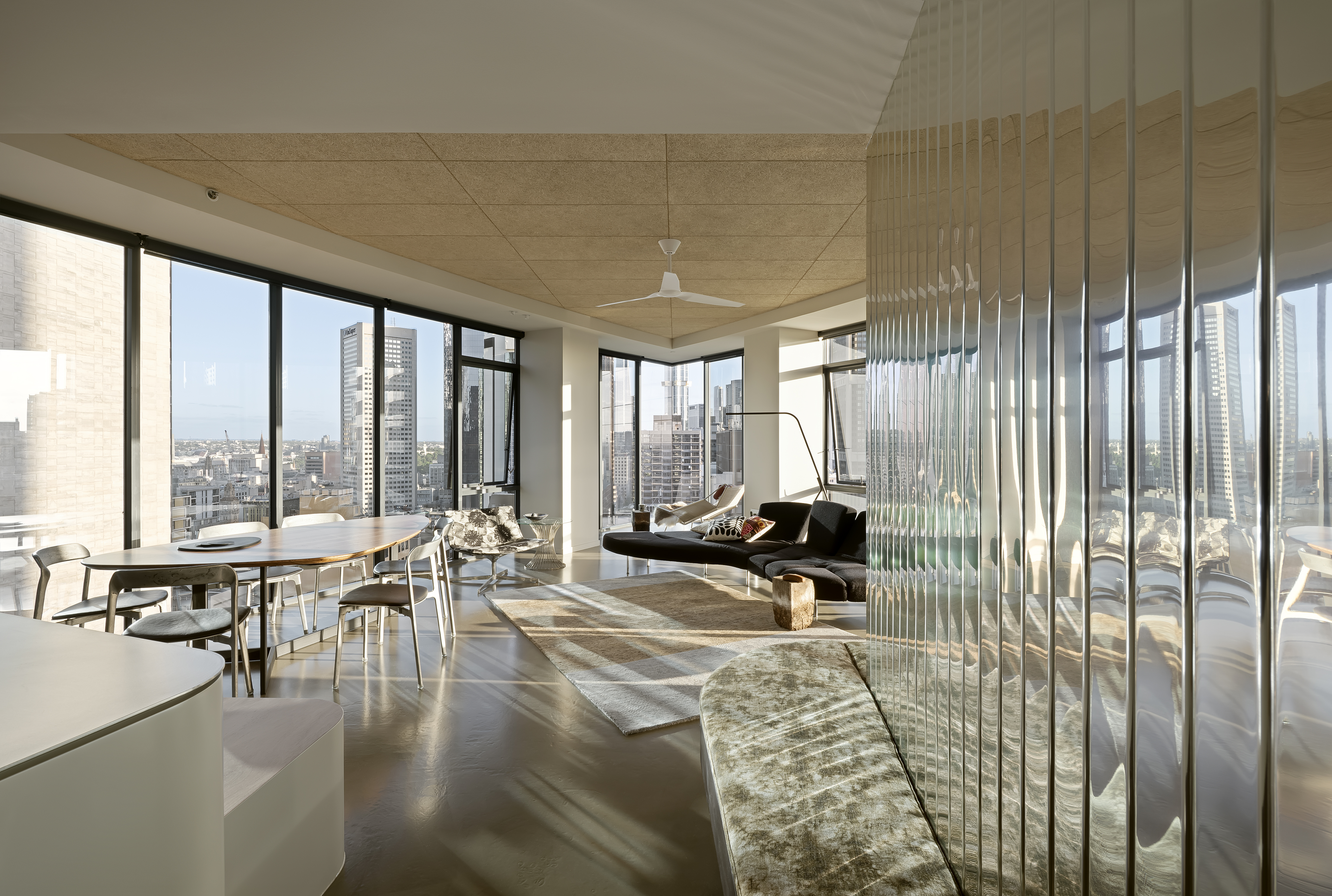 A Republic Tower apartment refresh breathes new life to a Melbourne classic
A Republic Tower apartment refresh breathes new life to a Melbourne classicLocal studio Multiplicity's refresh signals a new turn for an iconic Melbourne landmark
-
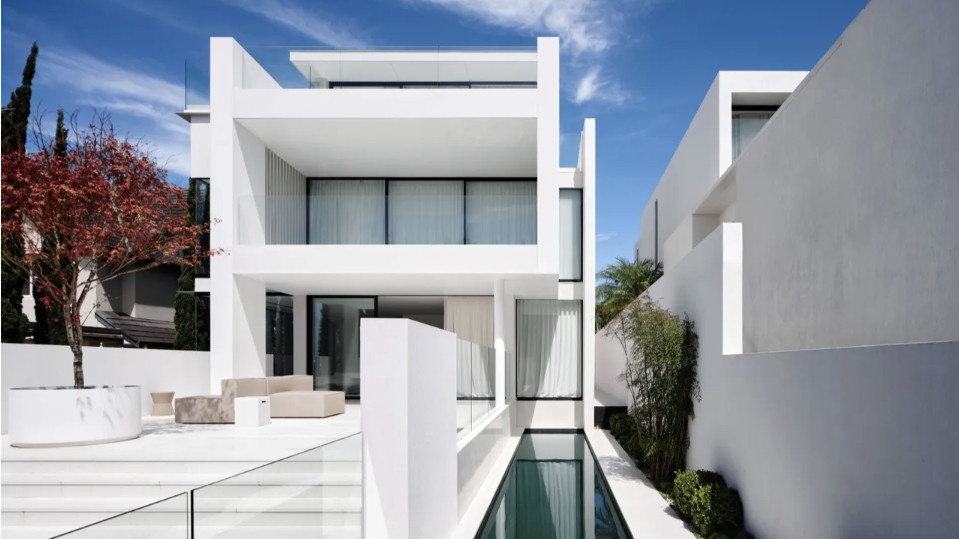 A Japanese maple adds quaint charm to a crisp, white house in Sydney
A Japanese maple adds quaint charm to a crisp, white house in SydneyBellevue Hill, a white house by Mathieson Architects, is a calm retreat layered with minimalism and sophistication
-
 A contemporary retreat hiding in plain sight in Sydney
A contemporary retreat hiding in plain sight in SydneyThis contemporary retreat is set behind an unassuming neo-Georgian façade in the heart of Sydney’s Woollahra Village; a serene home designed by Australian practice Tobias Partners
-
 Join our world tour of contemporary homes across five continents
Join our world tour of contemporary homes across five continentsWe take a world tour of contemporary homes, exploring case studies of how we live; we make five stops across five continents
-
 Who wouldn't want to live in this 'treehouse' in Byron Bay?
Who wouldn't want to live in this 'treehouse' in Byron Bay?A 1980s ‘treehouse’, on the edge of a national park in Byron Bay, is powered by the sun, architectural provenance and a sense of community
-
 A modernist Melbourne house gets a contemporary makeover
A modernist Melbourne house gets a contemporary makeoverSilhouette House, a modernist Melbourne house, gets a contemporary makeover by architects Powell & Glenn