Year in review: Wallpaper* architecture editor Ellie Stathaki picks top 10 architecture posts from 2021
Wallpaper’s Ellie Stathaki presents her top 10 architecture stories of 2021, from a gravity-defying pavilion to an amazing modernist home, as well as architecture for sustainability, happiness and a post-pandemic world
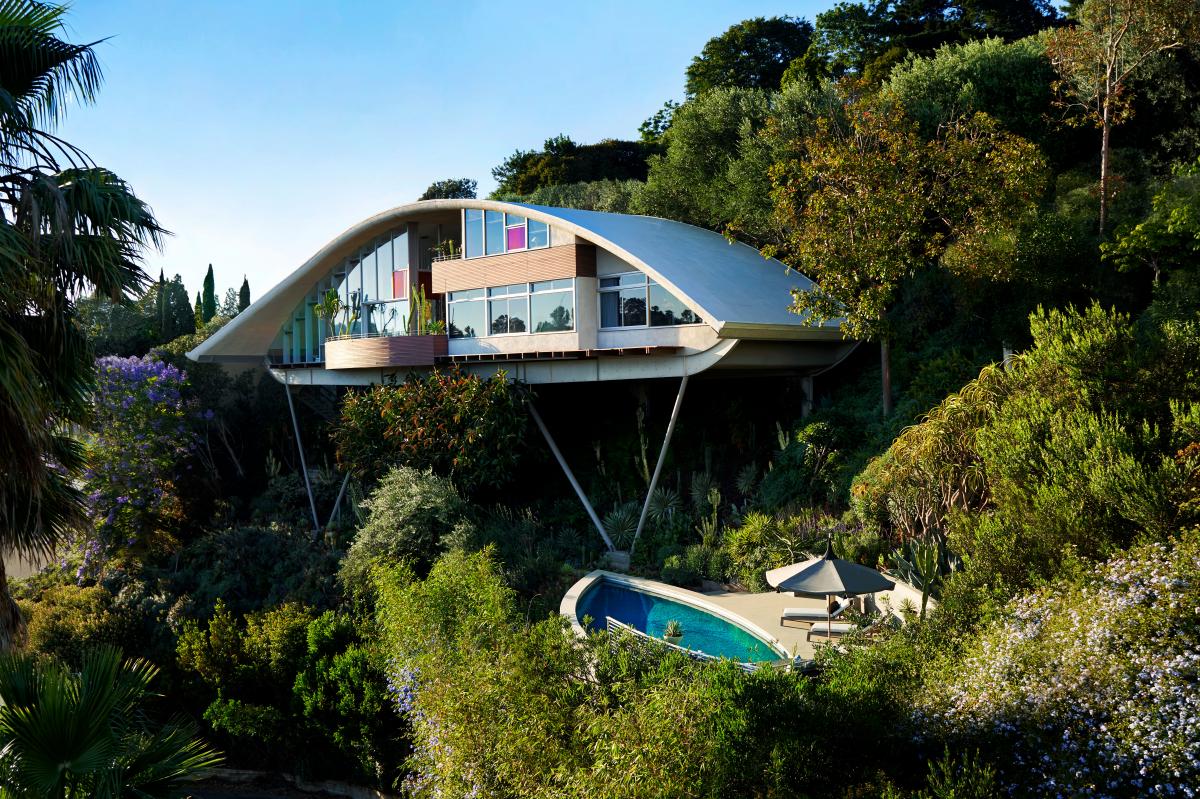
Feast your eyes on the top 10 architecture posts for 2021, as picked by Wallpaper* editor Ellie Stathaki. This selection reflects some of the finest Wallpaper* has to offer – from mind-blowing pavilions and homes, to finely crafted, jewellery-box interiors, and buildings, big and small, modernist and contemporary, across the globe. At the same time, these stories touch upon topical and ever-important themes emerging from the past year, including sustainability, social equity, diversity, wellness and the point where art, architecture and serious, thought-provoking conversation meet. There's more than meets the eye to these posts, which amazed and inspired, capturing imaginations and prompting debates around architecture, innovation, the joy of design, and some of the burning issues of our time. Scroll down for this year’s top 10 architecture posts (in no particular order).
Top 10 architecture stories of the year
01. Richard Rogers signs off groundbreaking career with Château La Coste pavilion
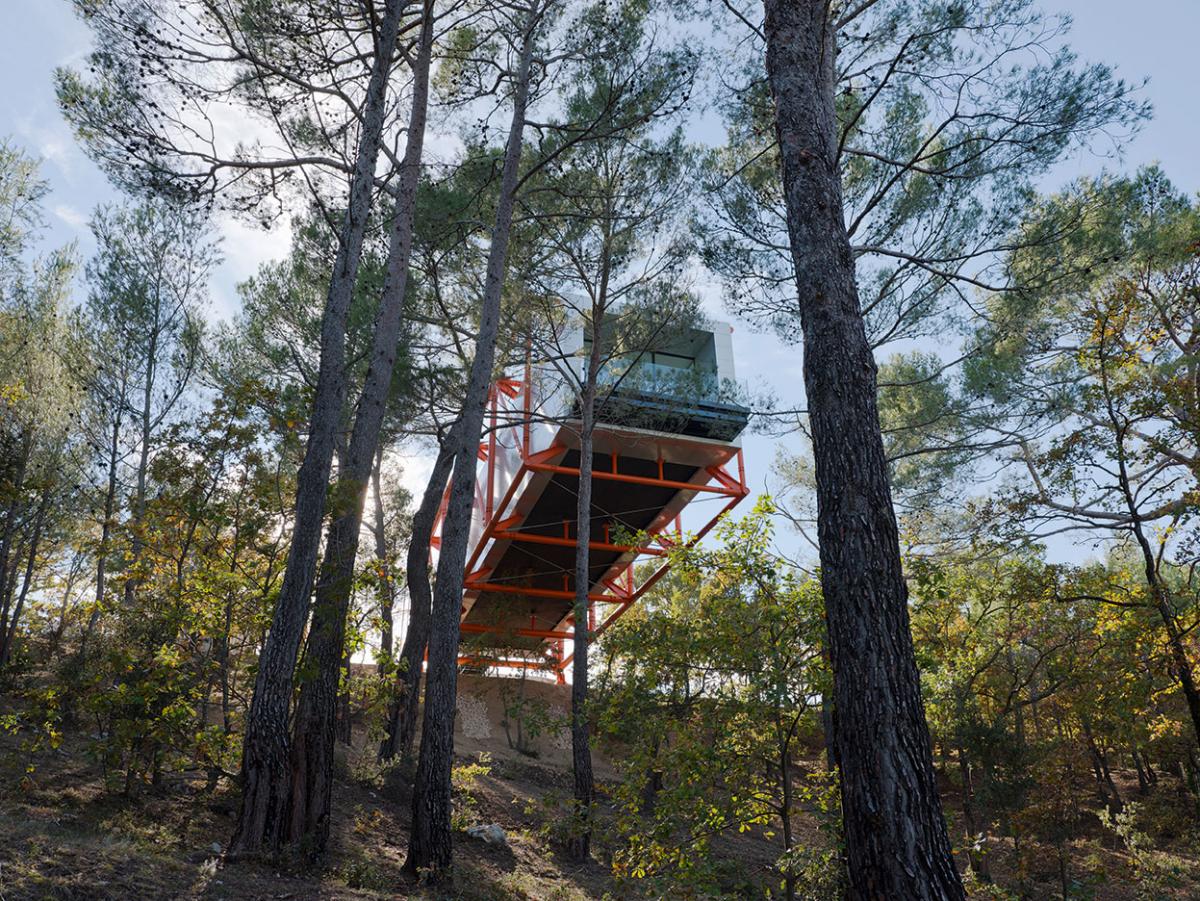
In September 2020, when Richard Rogers stepped down from the architectural practice that he founded more than 40 years ago, he still had one personal project underway. Now, the last building of Rogers’ long and distinguished career, the new Drawing Gallery at Château La Coste in Provence, is complete. It’s tiny, but spectacular. Vivid orange and hovering, apparently weightless, the building cantilevers out of a thickly wooded ridge too steep for planting the vines that grow in neat rows on either side. The gallery is the latest addition to developer and hotelier Paddy McKillen’s remarkable collection of art and architecture across the Château La Coste estate – a winery and cultural destination that includes his smallest hotel, Villa La Coste (W*214). McKillen also leads The Connaught and Claridge’s, and other luxury hotels in Monaco, Los Angeles and Kyoto. Writer: Deyan Sudjic
02. John Lautner’s modernist Garcia House gets landmark makeover
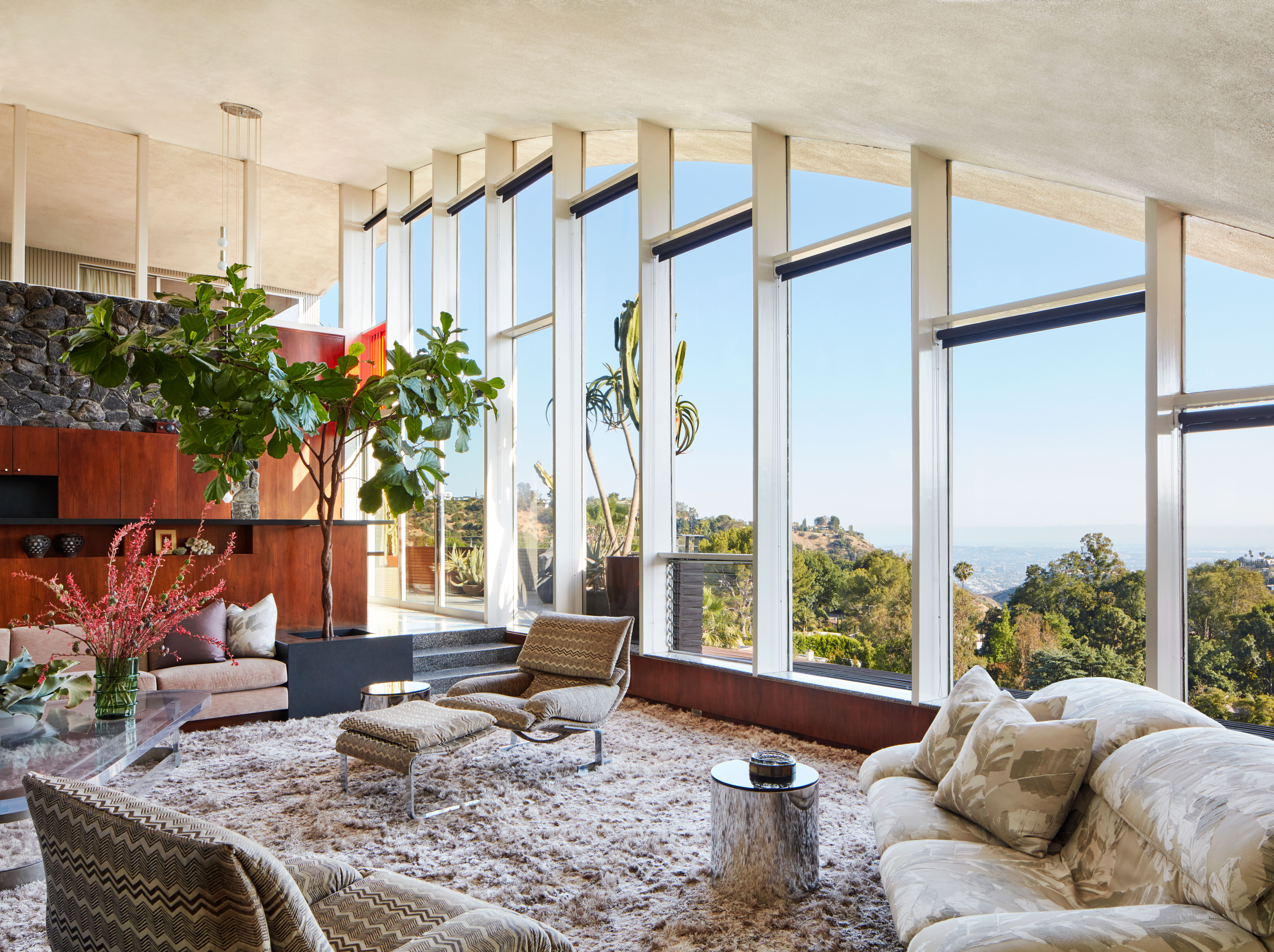
The 55ft expanse of windows fills the home with light. Seen here are club chairs, ottomans and a sofa by Saporiti, with custom drum tables by Darren Brown, who worked with the owners on the property’s interiors.
Perched nimbly on one side of the Hollywood Hills along Mulholland Drive in Los Angeles, John Lautner’s futuristic Garcia House is one of the most enduring specimens of the midcentury modern movement. Completed in 1962 for the jazz musician, conductor and Hollywood composer Russell Garcia and his wife Gina, the almond-shaped house is as well known for the steel caissons that hoist it 60ft above the canyon below as it is for its part in 1989’s Lethal Weapon 2, where it appears to come crashing down in a foul blow to the film’s villains. Special effects and celebrity aside, the Garcia House, which is, in fact, standing tall and well, now serves as a piece of living history, with its V-shaped supports, parabolic roof and stained-glass windows. The house’s current owners, entertainment business manager John McIlwee and Broadway producer Bill Damaschke, have been on a mission to restore and revive the house since they purchased it in 2002, while living there full time. Writer: Pei-Ru Keh
03. Shalini Misra designs London family home blending art, craft and bespoke design details
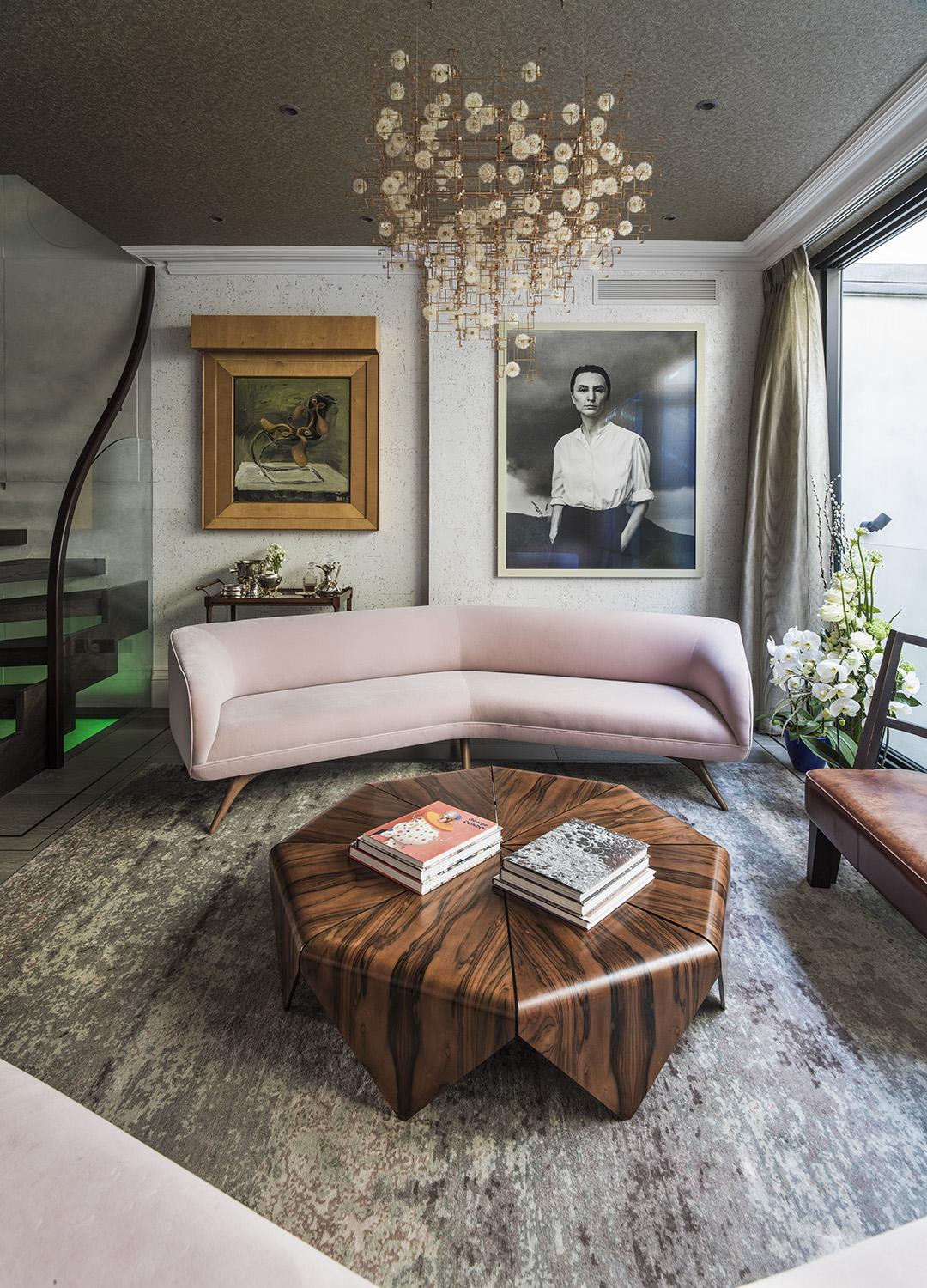
This Victorian house just off busy King’s Road has been given a makeover by interior designer Shalini Misra. The London home is a four-storey period residence featuring a mock Tudor frontage and set within a conservation area. And while it may feel like the ‘typical’ London brick period home from the outside, inside it is full of surprises, mixing craft, art and bespoke design details. Misra reworked the house’s layout entirely to bring it up to 21st-century standards and to fit the busy family of four’s daily life. Her strategy, she explains, was ‘a fluid layout with a feeling of space that is versatile to adapt into pockets of private space for concentration and calm’. Balancing tasteful colours with a sense of warm cocooning is the creator’s forte; Misra is known for designs that bridge styles and periods, masterfully coming together in a coherent whole. Writer: Ellie Stathaki
Wallpaper* Newsletter
Receive our daily digest of inspiration, escapism and design stories from around the world direct to your inbox.
04. Anupama Kundoo and the architecture of happiness
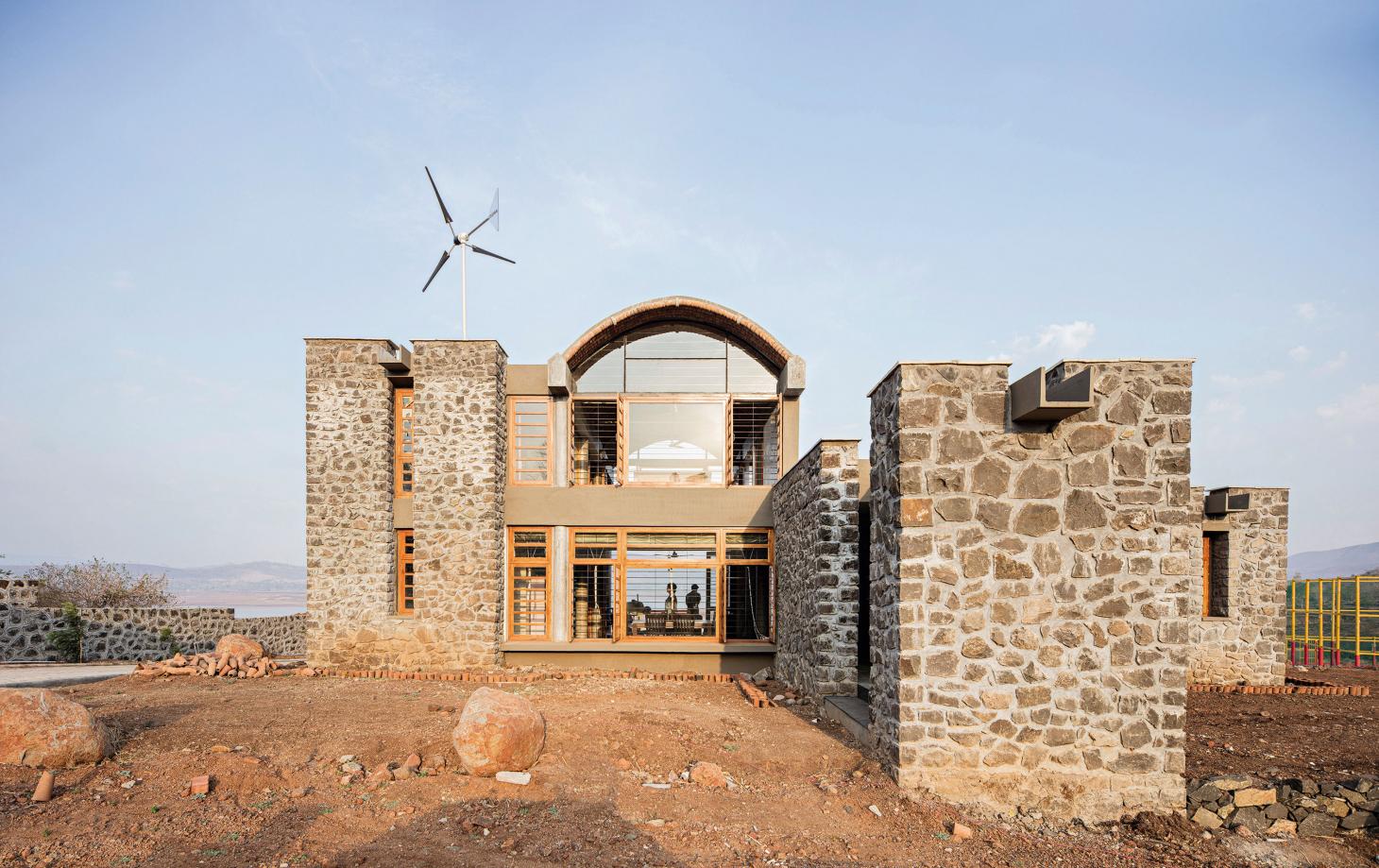
The Shah Houses in Brahmangarh, completed in 2003, combine locally available basalt with hollow terracotta tubes, made by local potters, for vaulted ceilings.
Ten years ago, Anupama Kundoo and I discussed the labels and descriptors that had thrown us together: female architect, Indian architect, architect of the Global South, architect working with traditional-slash-vernacular-slash-regional-slash-‘indigenous’ techniques. Each of these labels elicits a special appreciation of Kundoo’s work, while at the same time producing a particular kind of frustration – they constrain and diminish. At the time, she conceded to the description of lyrical modernist – for here is a practitioner driven to understand materiality, technology and capital utility, in the manner of the early modernists; how to maximise the efficiency of resource and labour, while at the same time providing a sense of joy, beauty and identity. For Kundoo, though, none of this would qualify her work as regional or vernacular. Rather, it is born of a wilfully objective assessment of resource and circumstance. ‘I don’t see happiness as something frivolous. There is no other aim: to be alive is to be happy. When we are not happy, it indicates that something in us is not alive.’ Writer: Shumi Bose
05. Photographer Dia Mrad captures aftermath of 2020 Beirut explosion
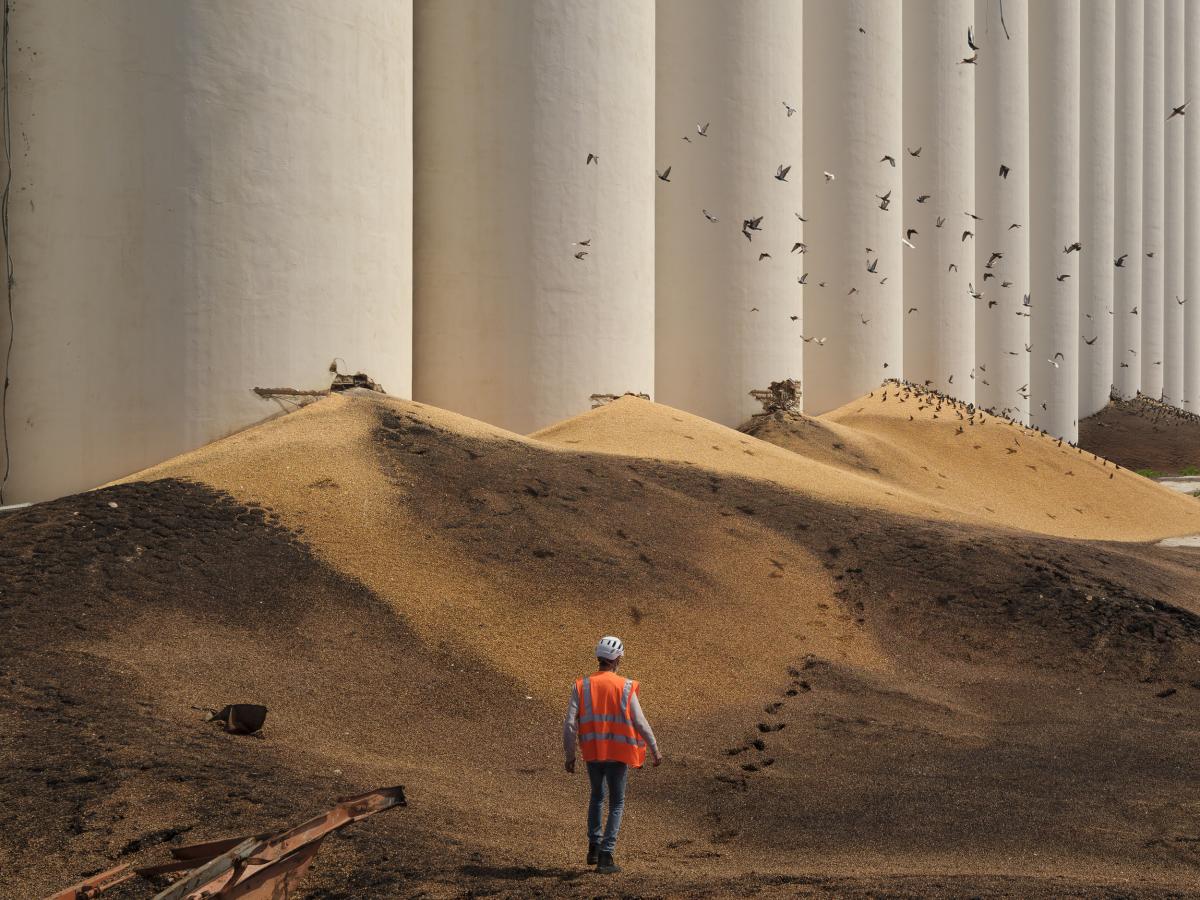
Through his first ever solo exhibition, ‘The Road to Reframe’, architecture-trained photographer Dia Mrad attempts to capture the essence of the Mediterranean city following the devastating Beirut explosion that took place in its port in the summer of 2020. The show presents two series of photographs. ‘The Silos Experience’ was shot in and around the grain silos of the port of Beirut, ground zero of the blast of 4 August 2020, and it contains 28 shots taken in March 2021. The second series, ‘The Morning After’ was created on 5 August 2020 and comprises 11 pieces. The body of work tells the story of Mrad’s personal experience, depicting with mesmerising, dramatic and terrible stillness the destructive, ‘surrealist’ impact of the event. Writer: Ellie Stathaki
06. Architecture seeks designs for a post-pandemic world
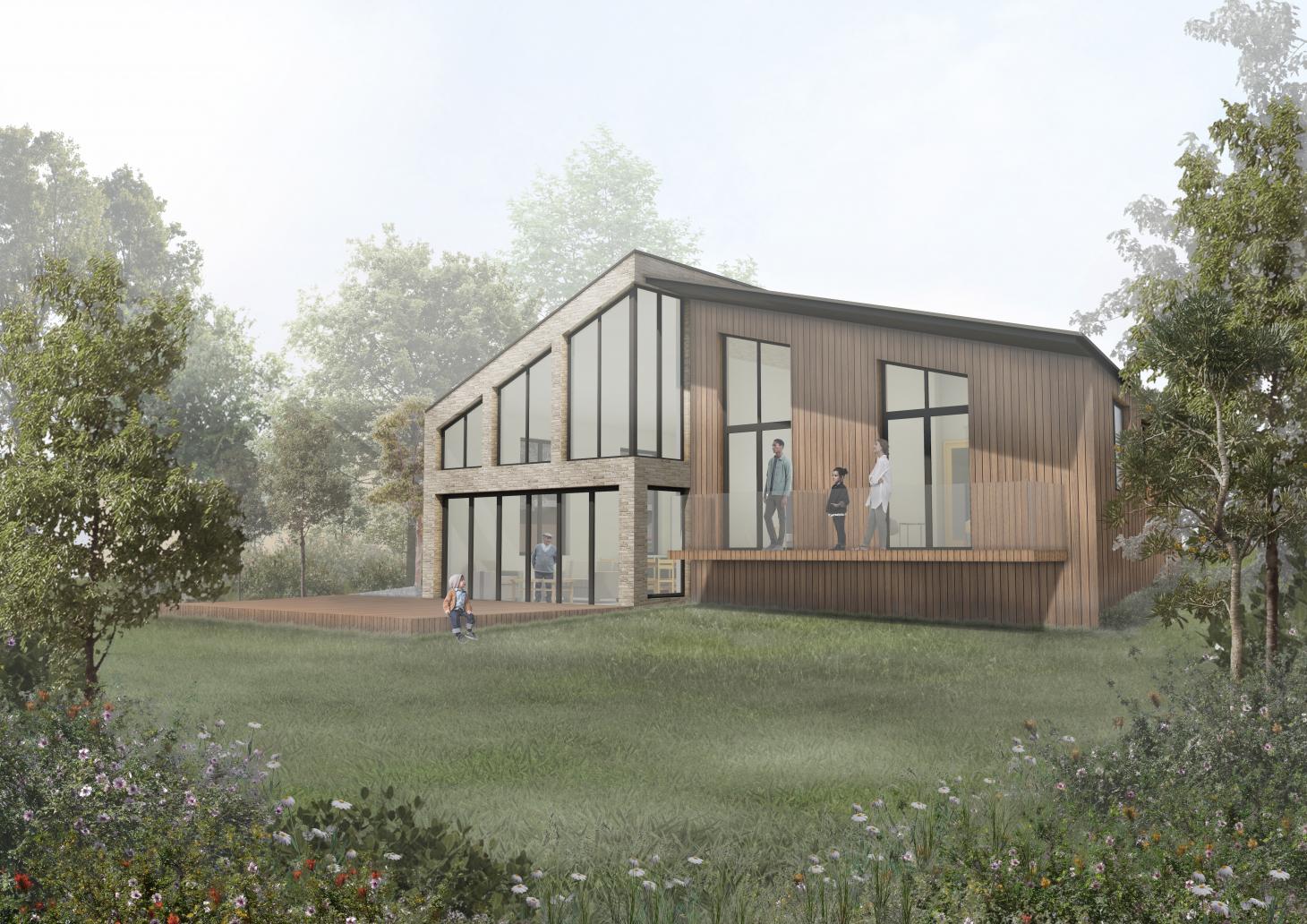
Kent house designed using Passivhaus principles
Architecture is a field where change can be slow. It usually takes a couple of years minimum for new (permanent) buildings to rise and even smaller or temporary projects can be a matter of months, so an ‘immediate response’ to anything can take a while to take off. As soon as Covid-19 hit the globe though, architects knew that change was afoot. Months on, while physical space might only just be starting to register transformation, the discussion in the community has been gathering pace, with designers and architects sharing ideas, initiatives and design proposals that would help us navigate spatially this strange ‘new normal’ for months now. The debate has been wide, touching upon all building typologies and different stages of the architecture profession and its related fields – from education (What does the pandemic or post-pandemic school look like? And how can the academic world contribute to finding solutions?), to workspace (What might a ‘safe’ office look like right now? And is there even need for one?), and even construction. As modernism was at least partially shaped by the aim to create a healthy building environment during the first half of the 20th century, it is entirely possible that our current challenges will birth new inventions, philosophies and practical solutions for everyday life now too. And if they do, what form will this new, post-pandemic architecture take? Writer: Ellie Stathaki
07. Minor Rose hair salon in NYC uses mirrors, minimalism and metal
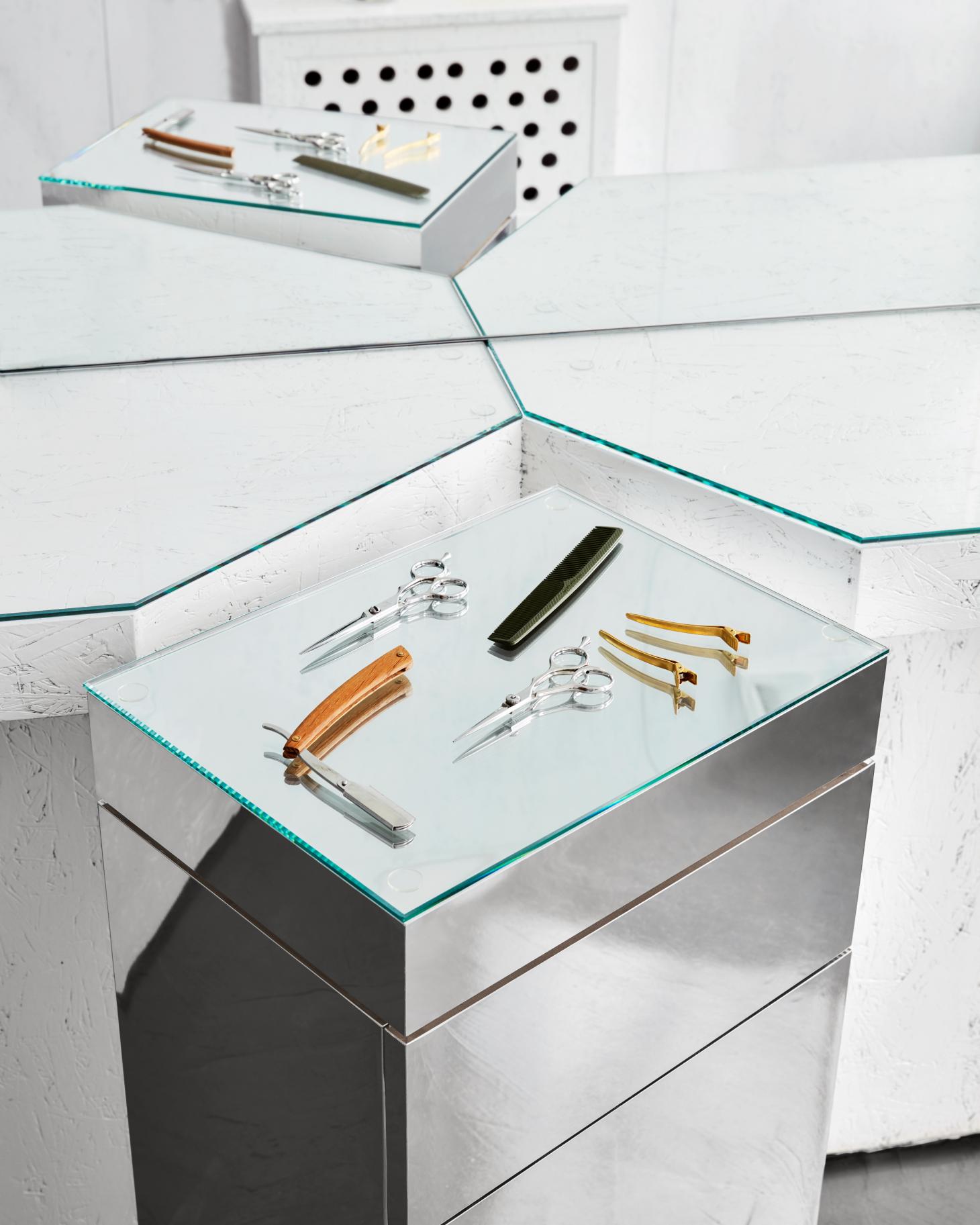
Often, great things come in small packages, and this new hair salon interior in New York’s chic Gramercy Park neighbourhood is a case in point. Named Minor Rose, the space was designed by Evan Erlebacher of Brooklyn-based architecture studio Also Office. The project, for hairstylist Bradley Scott Rosen, was conceived as a boutique, perfectly detailed interior that is at once fit for purpose and aesthetically sharp. The business expected to host a maximum of two people at any time – the stylist and the client – so the interior, a two-chair salon, was created as an ‘intimate’ space, explains Erlebacher. ‘As basic forms of social intimacy are renegotiated [with the pandemic], the salon can be a sanctuary for human connection,’ adds Rosen. ‘I wanted a space that acts as a silent collaborator: a frame that augments the work that is done behind the chair.’ Writer: Ellie Stathaki
08. Limbo Accra nurtures discussion around urban space in Africa and beyond
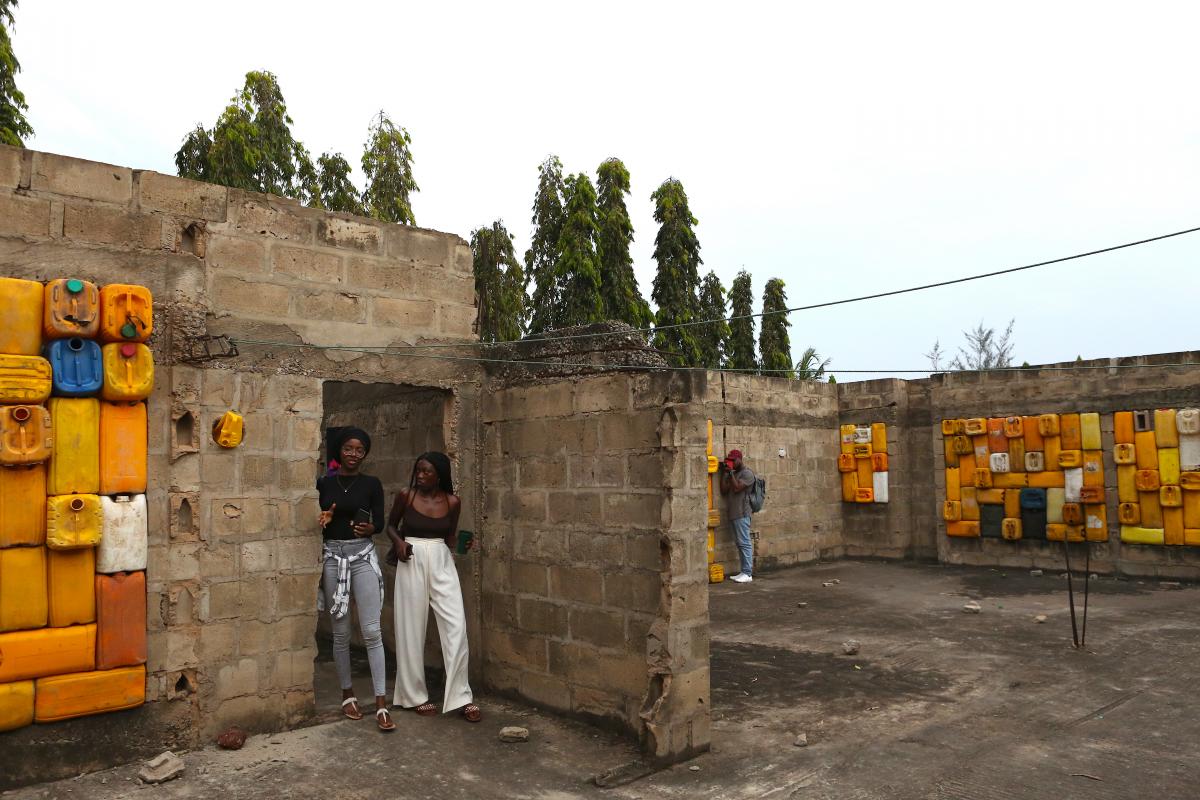
Limbo Accra is a spatial design studio founded in Ghana by Dominique Petit-Frère and Emil Grip. It explores the intersection between art, architecture and sustainability, inspired by rapidly modernising West African cities. The studio’s name is a nod to the many incomplete and since-abandoned buildings in Accra and other West African cities, their sites in a state of limbo. Its design projects are interdisciplinary in nature, and include immersive installations made from recycled urban waste, photography and film. Limbo Accra frequently highlights the exploitation of construction workers, all the while repurposing unfinished urban spaces in Accra into sites of activation and exhibition. By approaching design in this way, the studio is nurturing new discussions around urban development. It also challenges the (un)sustainability of materials and consistently provokes the question: what does it mean to design urban spaces with intention? Writer: Nana Ama Owusu-Ansah
09. Architecture and design activism strives for a better future

The XXAOC Project
In a year which brought to the forefront many of the architecture and design scene’s existing problems, challenges and opportunities, members of the field have come together to discuss, critique, campaign and help push their realm towards positive change. A number of dynamic and pioneering networks, architecture and design activism initiatives, and advocacy and support groups in the industry represent how the collective can help the individual and indeed the world, offering hope for the future. At wallpaper*, we highlight some of these organisations, promoting climate action, sustainability, inclusion and diversity, workers’ rights and more. Writer: Rosa Bertoli and Ellie Stathaki
10. Sustainable architecture: innovative and inspiring building design
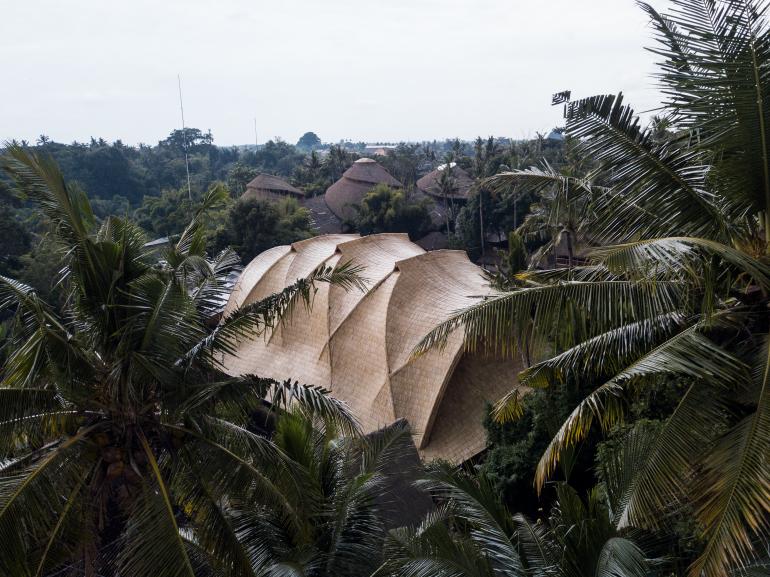
The Arc at Green School, Bali, Indonesia, by Ibuku.
From amazing abodes to centres of care and hard-working offices, at Wallpaper* we love to chart some of the world’s best examples of sustainable architecture, buildings that not only look good but also do good. Green gardens, new building technologies, natural, sustainably sourced materials and more have been zealously explored by architects across the world in a bid to reverse the damage done to our planet and our wellbeing. These can include structures of all scales and typologies – be it boutique private homes, large cultural centres or bijoux pavilions, anything can be green and help build a better future. Writer: Ellie Stathaki
Ellie Stathaki is the Architecture & Environment Director at Wallpaper*. She trained as an architect at the Aristotle University of Thessaloniki in Greece and studied architectural history at the Bartlett in London. Now an established journalist, she has been a member of the Wallpaper* team since 2006, visiting buildings across the globe and interviewing leading architects such as Tadao Ando and Rem Koolhaas. Ellie has also taken part in judging panels, moderated events, curated shows and contributed in books, such as The Contemporary House (Thames & Hudson, 2018), Glenn Sestig Architecture Diary (2020) and House London (2022).
-
 Warp Records announces its first event in over a decade at the Barbican
Warp Records announces its first event in over a decade at the Barbican‘A Warp Happening,' landing 14 June, is guaranteed to be an epic day out
By Tianna Williams
-
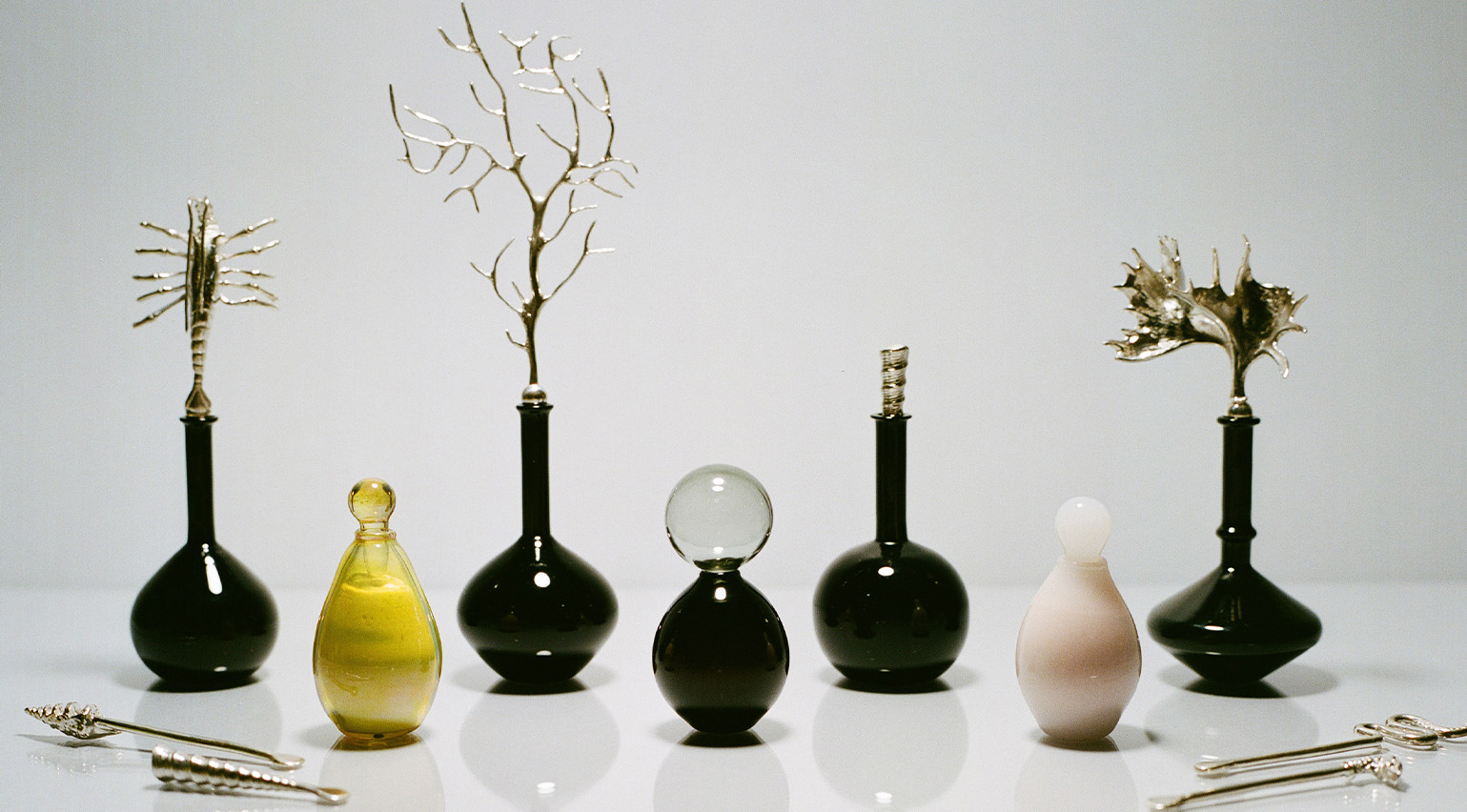 Cure your ‘beauty burnout’ with Kindred Black’s artisanal glassware
Cure your ‘beauty burnout’ with Kindred Black’s artisanal glasswareDoes a cure for ‘beauty burnout’ lie in bespoke design? The founders of Kindred Black think so. Here, they talk Wallpaper* through the brand’s latest made-to-order venture
By India Birgitta Jarvis
-
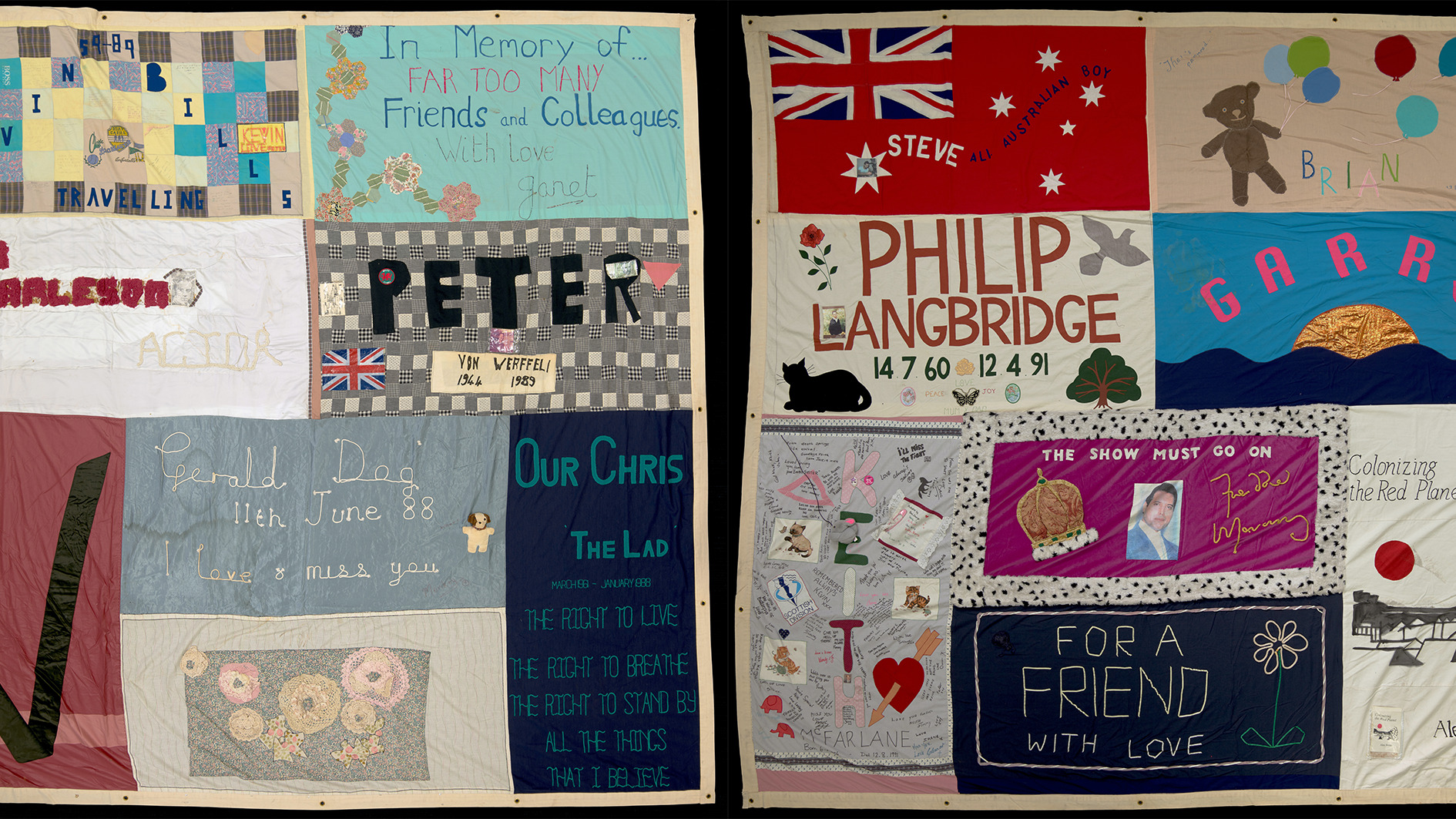 The UK AIDS Memorial Quilt will be shown at Tate Modern
The UK AIDS Memorial Quilt will be shown at Tate ModernThe 42-panel quilt, which commemorates those affected by HIV and AIDS, will be displayed in Tate Modern’s Turbine Hall in June 2025
By Anna Solomon