Year in review: top 10 architecture posts of 2022 by Wallpaper* architecture editor Ellie Stathaki
Our top 10 architecture posts of 2022, as presented by Wallpaper’s Ellie Stathaki – from emerging architects to respected curators, and projects large to small
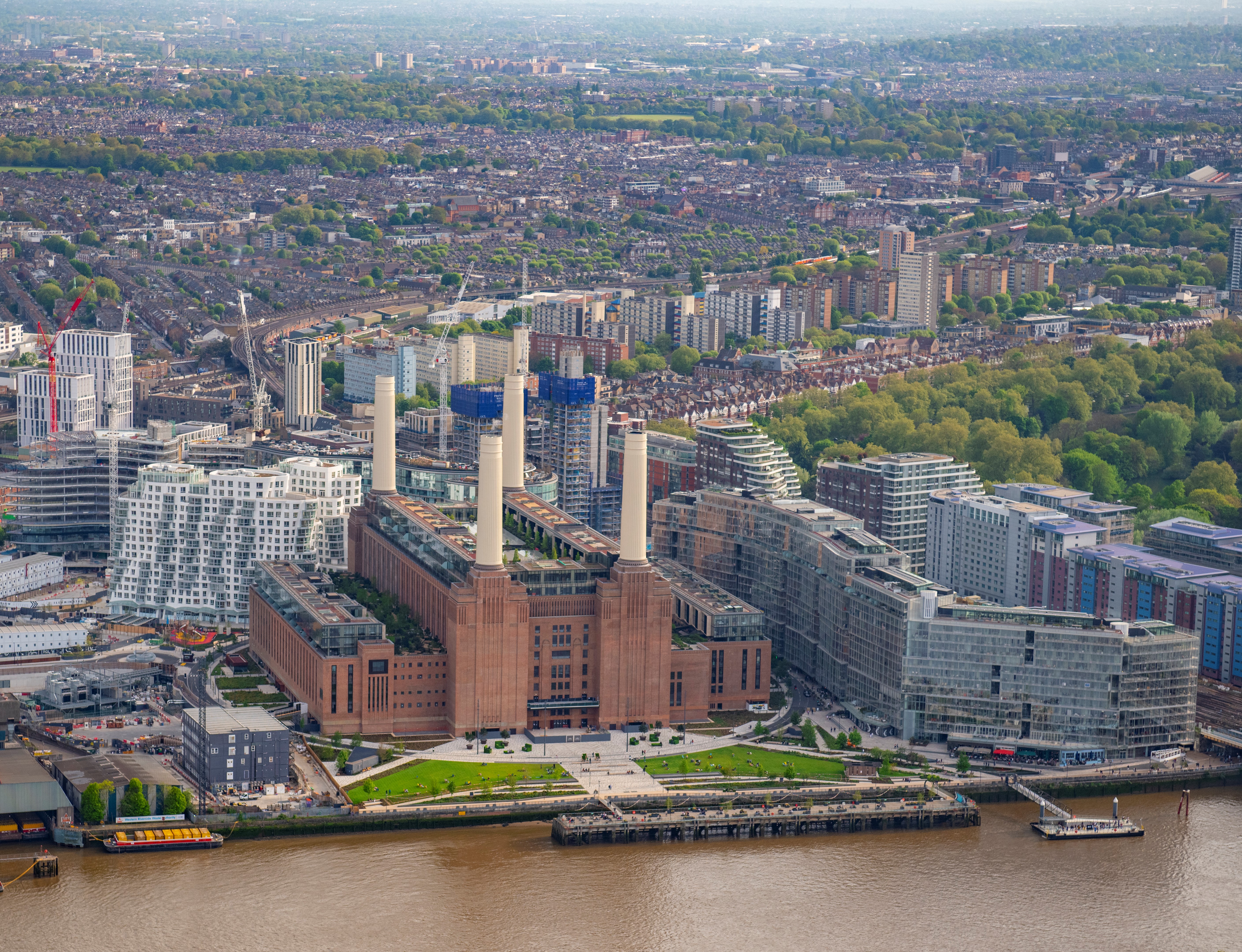
In our top 10 architecture posts of 2022, as picked by Wallpaper* editor Ellie Stathaki, variety is the name of the game. Our selection spans from well-known names to dynamic future-facing firms, and from bijou designs to expansive, era-defining jobs. We scour the globe and bring you old and new, modernist and contemporary, and stories that highlight some of the key themes that are important to the world of architecture right now. Scroll down for this year’s top 10 architecture posts (in no particular order).
THE TOP 10 ARCHITECTURE POSTS OF 2022
01. Wallpaper* Architects’ Directory 2022: meet our 20 studios to watch
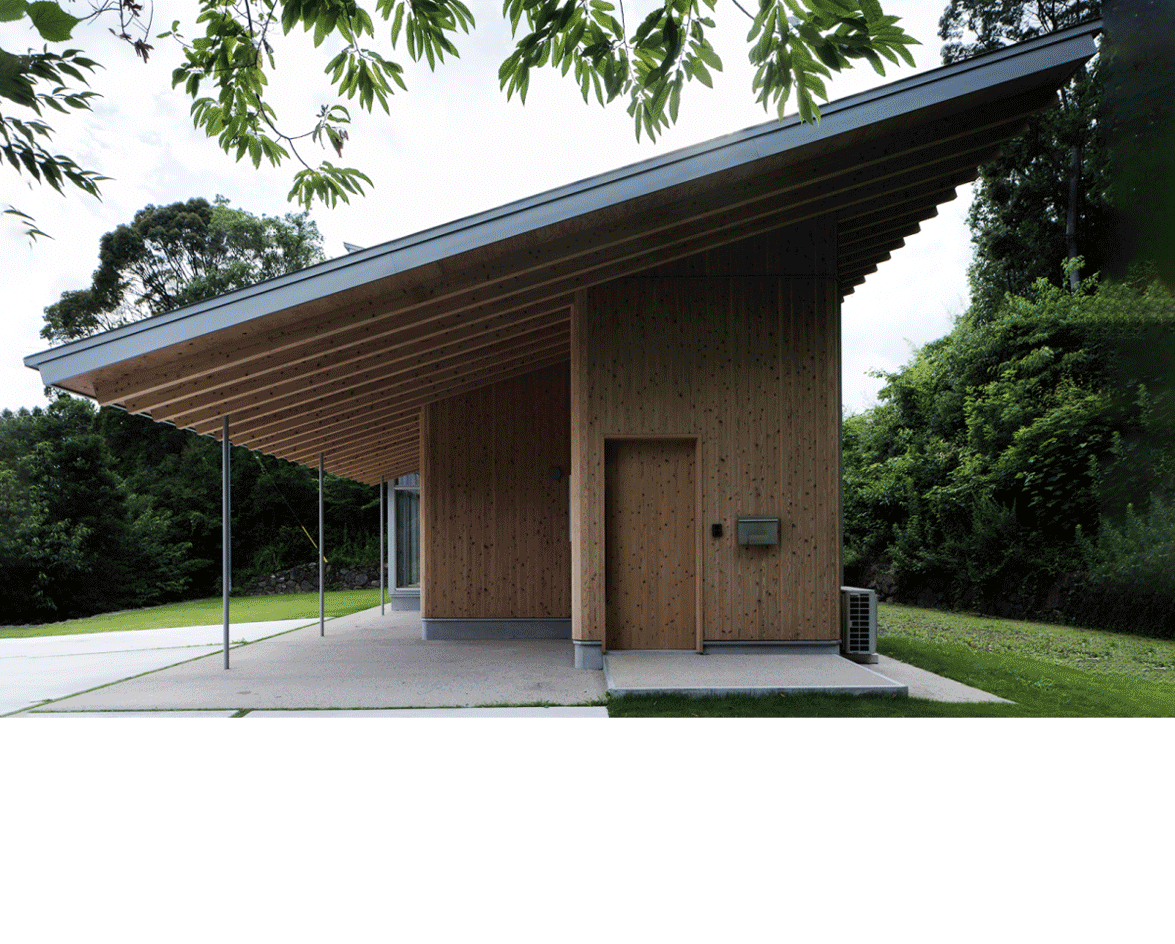
Conceived in 2000 as an international index of emerging architectural talent, the Wallpaper* Architects’ Directory is our annual listing of promising practices from across the globe. While always championing the best and most exciting young studios, over the years, the project has showcased inspiring work with an emphasis on the residential realm – across styles and continents, and now including more than 500 alumni. The Wallpaper* Architects’ Directory 2022 is the series' 22nd edition, and spotlights 20 young studios from Australia, Belgium, Canada, Chile, China, the Czech Republic, Ecuador, France, Greece, India, Indonesia, Japan, Nigeria, Paraguay, Thailand, the UAE, the UK, the USA, and Vietnam. From sleek, minimalist homes to inventive urban reimaginings, and from sustainable architecture marvels to exercises in reuse – these young practices are masters in the art of residential architecture, and pave the way for an exciting future in their field. All the entries are now here for you to explore in full.
02. Venice Architecture Biennale 2023 curator Lesley Lokko on decolonisation, decarbonisation and diversity
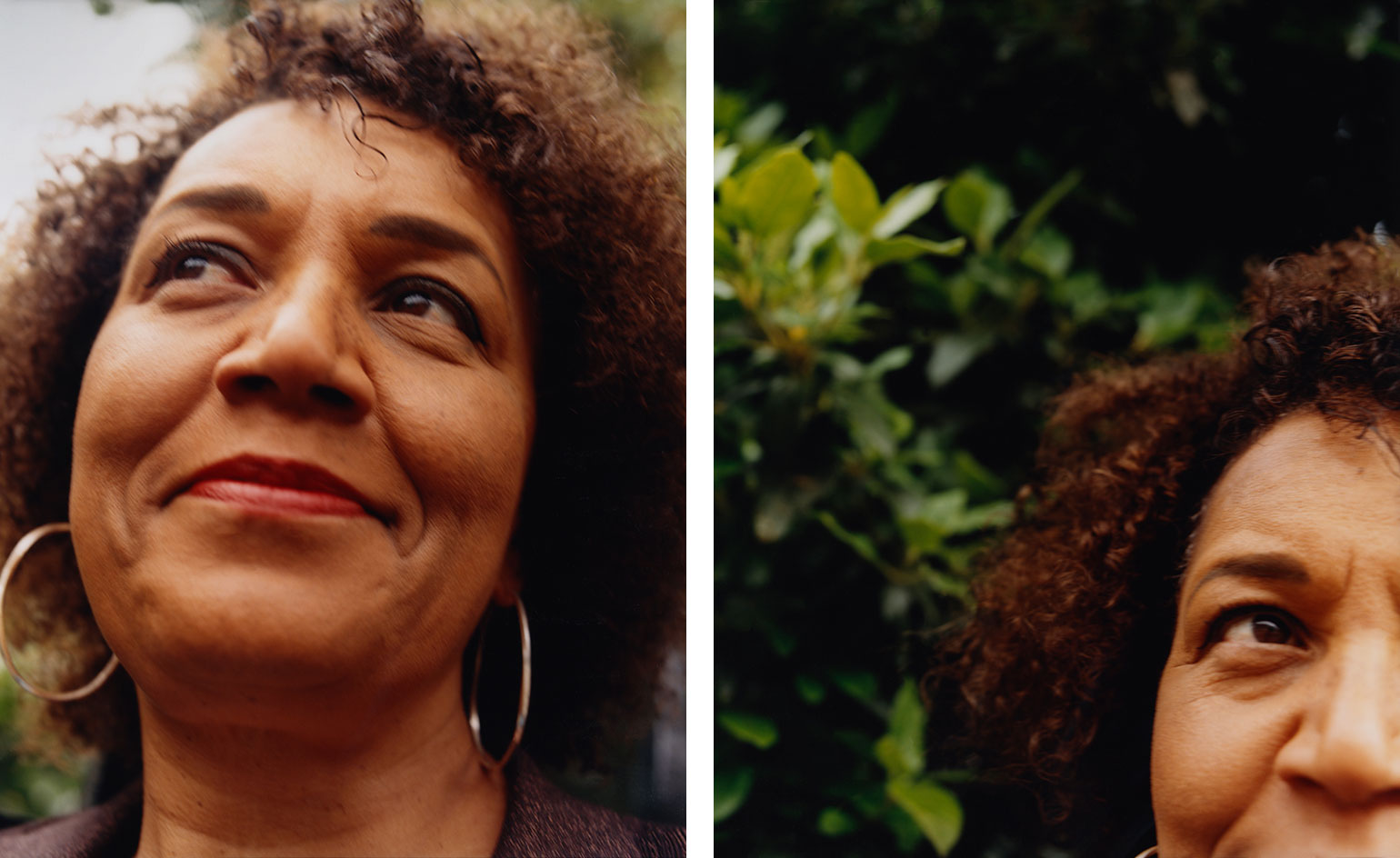
Lesley Lokko is a woman of many hats. She is an architect, having practised both in other studios and her own. She is an academic, having experienced the teaching, research and management side of the sector in a range of higher education institutions worldwide, notably at the University of Johannesburg’s Graduate School of Architecture (GSA), which she established in 2015; at the City College of New York, where she was dean of the Bernard and Anne Spitzer School of Architecture until leaving seemingly abruptly during the pandemic (more on this in our article); and now at Accra’s African Futures Institute, a new architecture research institute and school, which is currently being set up from scratch. She is also an accomplished fiction writer, with 12 novels under her belt, all of them having not much to do with architecture. ‘Many people are surprised when they read my books,’ she says. ‘They say it’s not what they expected from me at all.’
More recently, she was appointed the curator of the upcoming Venice Architecture Biennale, the industry’s biggest festival, which will launch its next (and 18th) iteration in May 2023. The many faces of Lesley Lokko converge under her endless calm, her hard-working ethos and refreshing attitude to risk-taking – not to mention her finely tuned stance towards the important, timely issues of diversity and inclusion in architecture, as well as the role of African culture and power in the world. All these shine through her multifaceted work in academia and beyond.
03. Unbuilt Frank Lloyd Wright houses brought to life in 3D

Intrigued by the fact that over half of Frank Lloyd Wright’s works were never built, home project internet company Angi took on an unusual task: to bring to life some of the midcentury American architecture master’s houses using the magic of contemporary 3D design. ‘Remarkably, more than half of Wright’s 1,171 architectural works never took a solid form. While unbuilt Frank Lloyd Wright houses occasionally materialise on the American landscape, 660 of his building designs remain confined to paper,’ says the company. Three of these unrealised gems were selected to be digitally reconstructed, including Mrs David Devin House (Chicago, 1896), Cottage Studio for Ayn Rand (Connecticut, 1946), and Lake Tahoe Lodge (Lake Tahoe, California, 1923). To transform Wright’s expert and beautiful architectural drawings into photorealistic renders, Angi worked with creative studio NeoMam Studios. The London-based experts went through the architect’s archive sketches, plans and notes, while undertaking thorough research in order to compose a series of images that offer a tangible feel of what the buildings might have looked like, if realised.
Wallpaper* Newsletter
Receive our daily digest of inspiration, escapism and design stories from around the world direct to your inbox.
04. The B Corp architecture studios dedicated to positive change
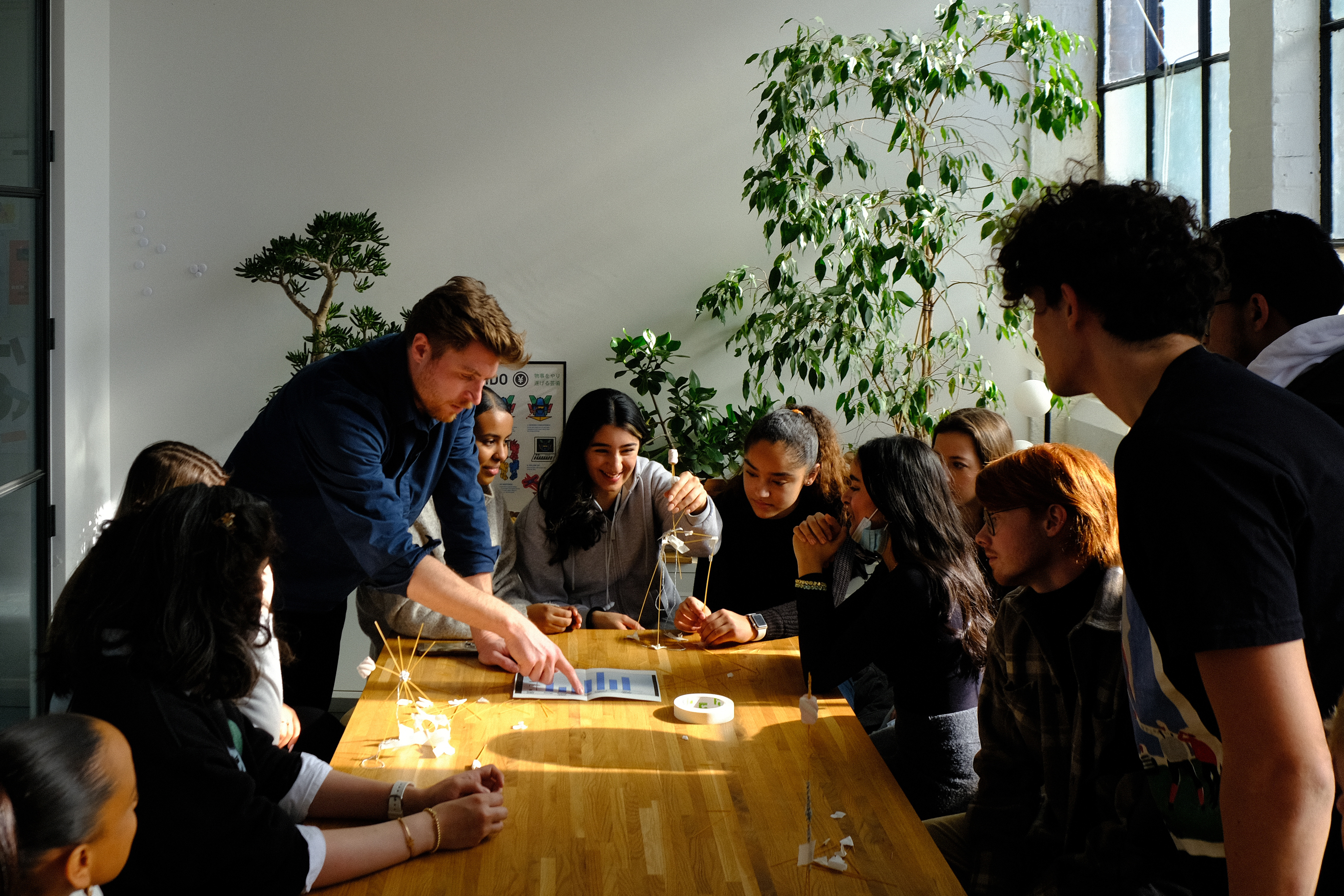
Designers should be striving to make the world an inclusive, equitable, and regenerative place. The onus should not simply lie on charities, institutions, and governments but on those that help shape our environments. According to B Lab, one way for architecture practices to help drive positive societal change is by becoming certified B Corporations – enter, the UK's B Corp architecture studios. B Corps are organisations that must meet high social and environmental standards and make a positive impact on their stakeholders, staff, and the planet. They are ethical businesses that carefully balance their purpose and profits. Currently, there are 4,700 B Corps across 55 industries worldwide, with 11 being architecture and design practices in the UK. At present, Kennedy Woods, Stride Treglown, We Made That, Planit IE, Joseph Homes, MCM, Boutique Modern, igloo regeneration, Periscope, Useful Simple Trust and Bennetts Associates all make up the architecture B Corp community. Kennedy Woods was the first UK-based architecture practice to be fully B Corp accredited and has been leading the way for other firms to follow ever since. ‘We believe it's a great framework for any conscientious practice, with a lot of benefits if you're willing to put in the effort,’ says director of Kennedy Woods, Tom Woods.
05. Battersea Power Station redesign heralds new era for London landmark
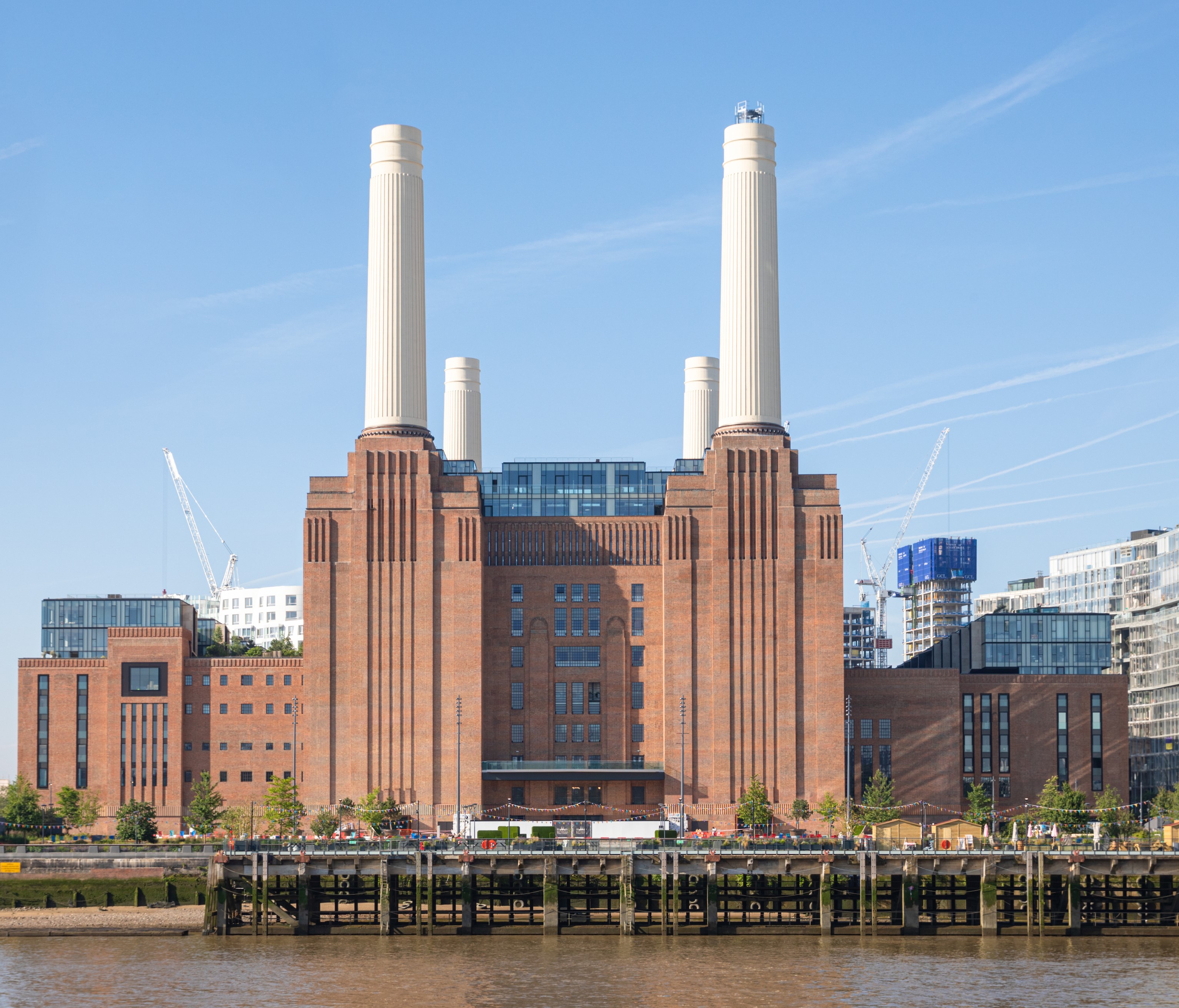
The relaunch of the Battersea Power Station has been long awaited – but some 30 years and a couple of attempts on, and now the much loved London architecture landmark is open to the public again. Architecture studio WilkinsonEyre is behind its industrial architecture's refresh and reimagining into a mixed-use hub with extensive public spaces for all to enjoy. The project, a power station originally designed by Sir Giles Gilbert Scott and built between 1935 and 1955, sits at the heart of one of London's largest redevelopment areas, featuring designs by global names in architecture, such as Frank Gehry's Prospect Place. But as the area surrounding the industrial building was being built, the station itself was also getting a significant makeover. While aiming to keep the Grade II*-listed building's historical elements and overall character, WilkinsonEyre transformed this piece of London infrastructure into a complex of commercial, retail, public and residential space. Battersea Power Station’s first homes were released in May 2021, but autumn 2022 marked the first chance for the wider public to peek inside its vast repurposed halls.
06. Earth brick barn house is Yinka Shonibare’s hub of creativity in Nigeria
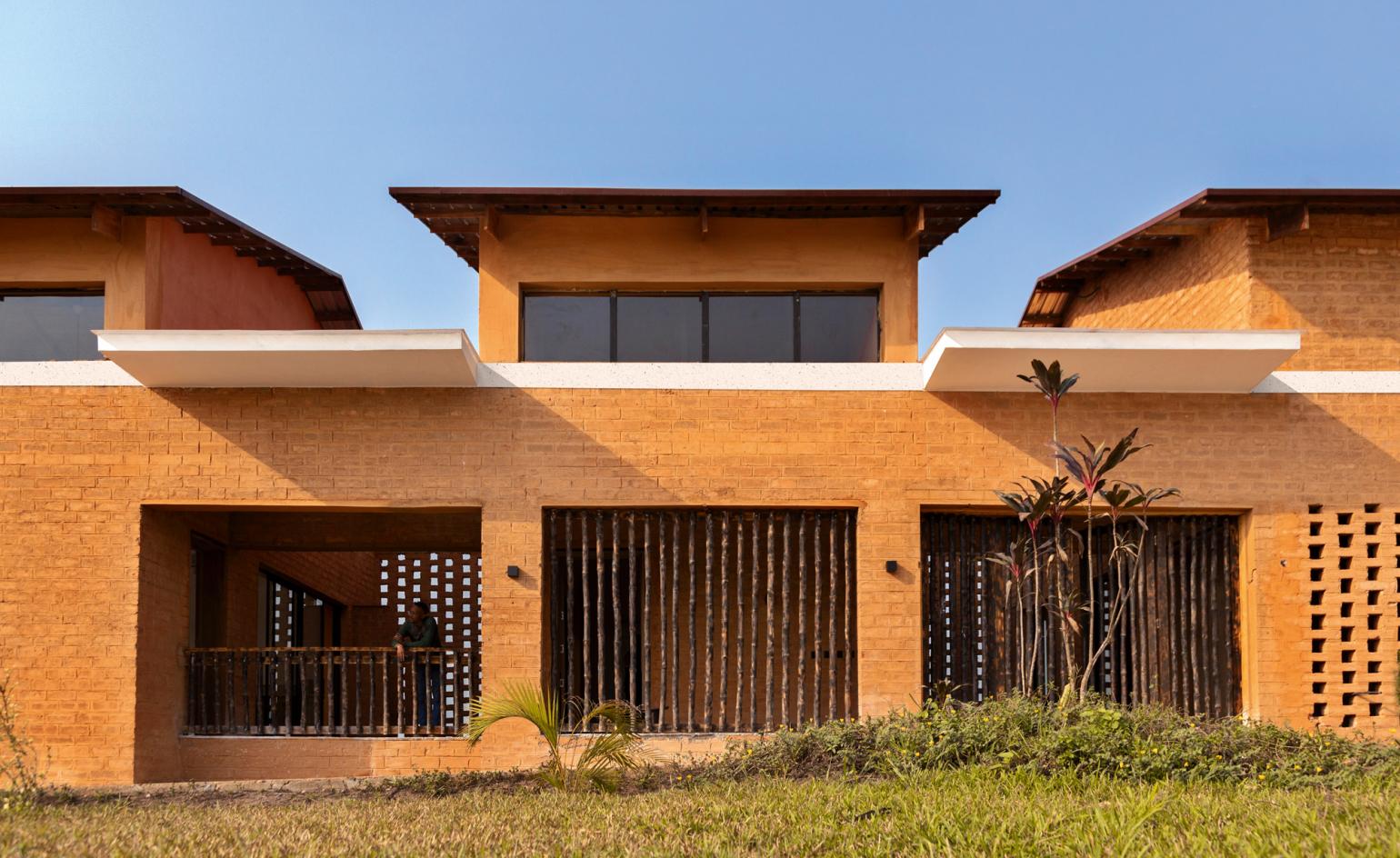
At the end of a powdery orange dirt track, a two-hour drive from Lagos in the village of Ikise, in south-western Nigeria, sits an earth brick barn house. The jewel in the crown of Ecology Green Farm, it’s a new artists’ residency space established by British-Nigerian artist Yinka Shonibare, who brought on board Nigerian architecture firm MOE+ Art Architecture, led by creative director Papa Omotayo, to execute the project. Set on the highest point of the farm’s 54 acres of land, surrounded by panoramic views of lush forest, grassland and bush, the building’s laterite shell radiates a warm golden glow in the late morning sun. Myriad butterflies settle and take flight, while the hum of insects, rustling grass and birdsong forms the soundtrack to this country retreat.
The barn house accommodates a studio and living quarters for the participants of the new artists-in-residence programme, offering the opportunity to live and work on site over a three-month period. Artists also have the option of spending the residency at an alternative location in Lagos, and both sites are run by the Nigeria-based Guest Artists Space (GAS) Foundation, a sister organisation to the Yinka Shonibare Foundation, led by director Belinda Holden. ‘We should all be closer to nature,’ says Shonibare, as he reflects on Ecology Green Farm’s remote location. ‘It’s an excellent environment for artists to be inspired and work, and to have some quiet.’
07. Limbo Accra talks African creativity through our series of profiles
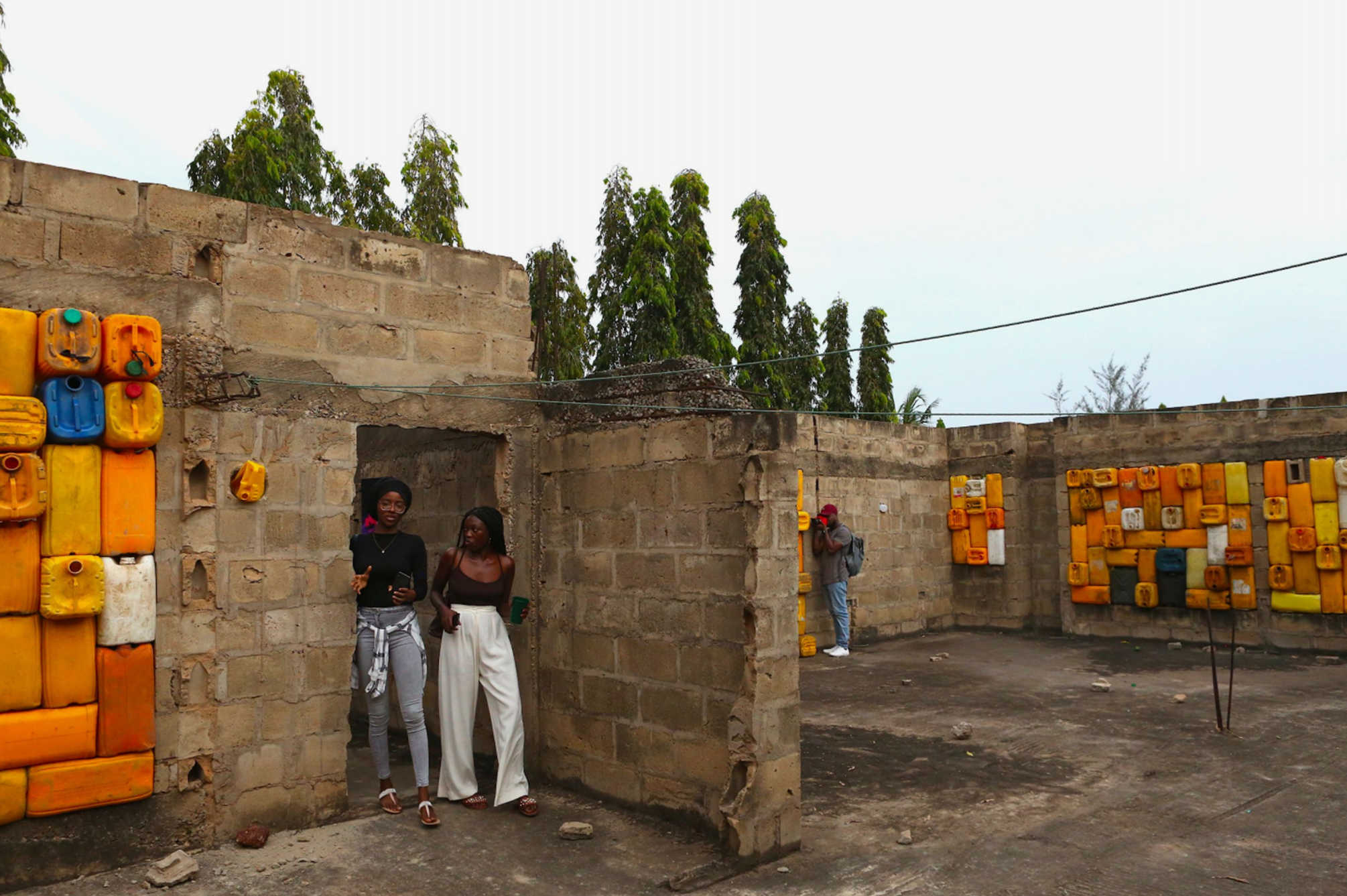
Over the past year, Ghanaian spatial design studio Limbo Accra developed a series of conversations together with Wallpaper*, engaging with creative practitioners that inspire the studio, in Africa and its diaspora. From democratising architectural perspectives through photography with Jerald ‘Coop’ Cooper of Hood Century, to challenging design paradigms with Tawanda Chiweshe of Alaska Alaska, and from empowering the next generation of African designers with Nifemi Marcus-Bello of Nmbello Studio, to discussing urban realm with artist Ibiye Camp; this is a series that celebrates African creativity in the continent and beyond.
08. Tropical Shed in Manaus brings together work, fun and nature
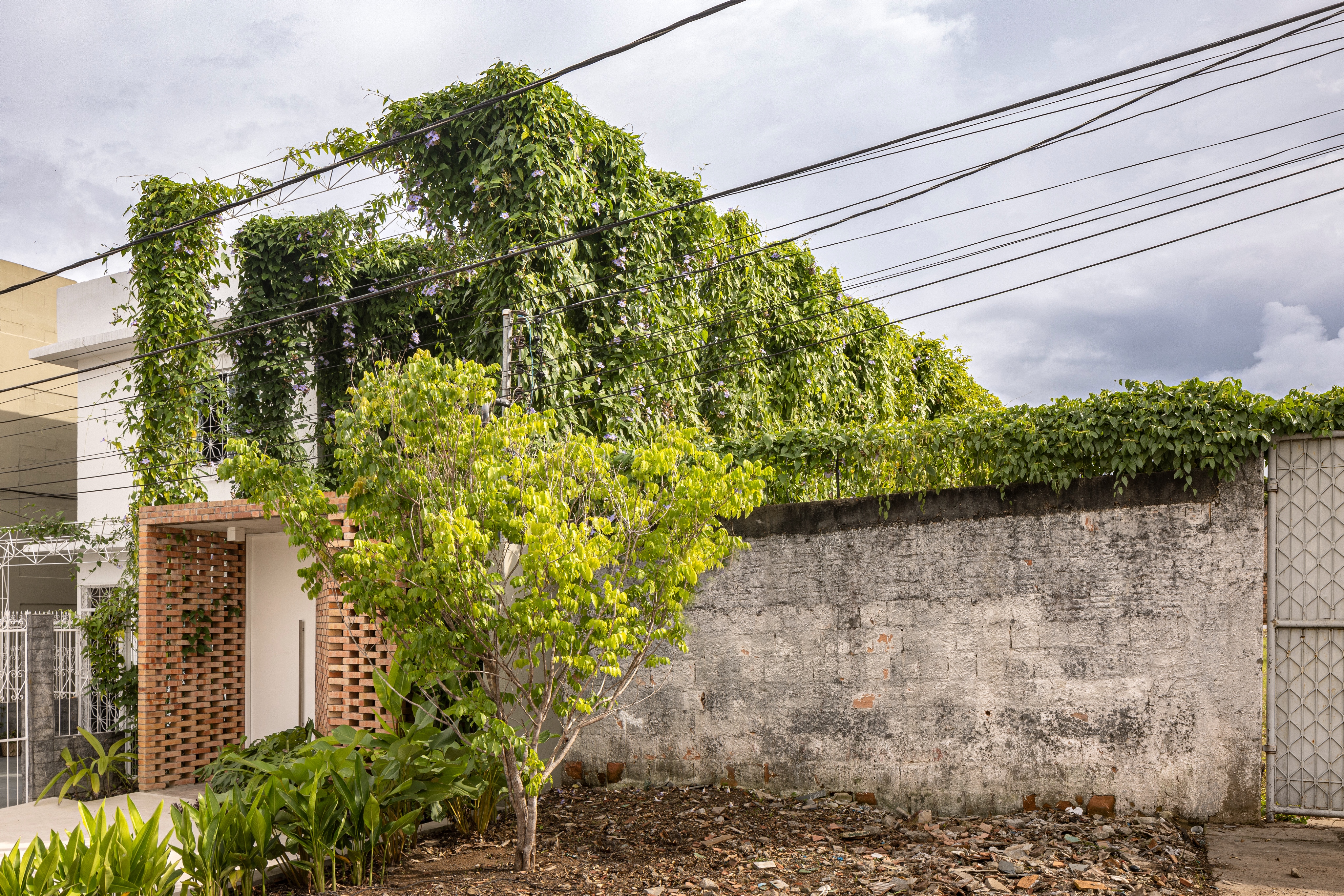
When a property became available next to their house, a couple living in a hip neighbourhood of Manaus, popular for its interesting architecture and industrial legacy, jumped at the opportunity to buy it. They then called upon local architect Laurent Troost to help them transform it from dilapidated warehouse into contemporary office architecture – a building that is open and modern, but also maintains the utilitarian character of the original structure and the wider area. The result is Tropical Shed, a new, multifunctional workspace in the heart of the Brazilian city. The 100 sq m Tropical Shed is defined by its past but also Troost’s and the clients’ desire to connect with nature. The owners’ business – an archaeology studio – is based there, but the space was conceived also to act as a leisure hub for both the main home next door and the office (for instance, for entertaining clients or throwing parties and other work-related events). ‘The reinterpretation of the industrial typology was achieved by a sequence of three-dimensional porticos, made of smooth rebars [reinforcing bars], serving as guides for the growth of several species of vines that, through rapid growth, define a double-height space, a “shed”, and, at the same time, shade the leisure area and the office, creating a tropical, airy and refreshing microclimate,’ says Troost.
09. Vestre’s sustainable factory, The Plus by BIG, opens
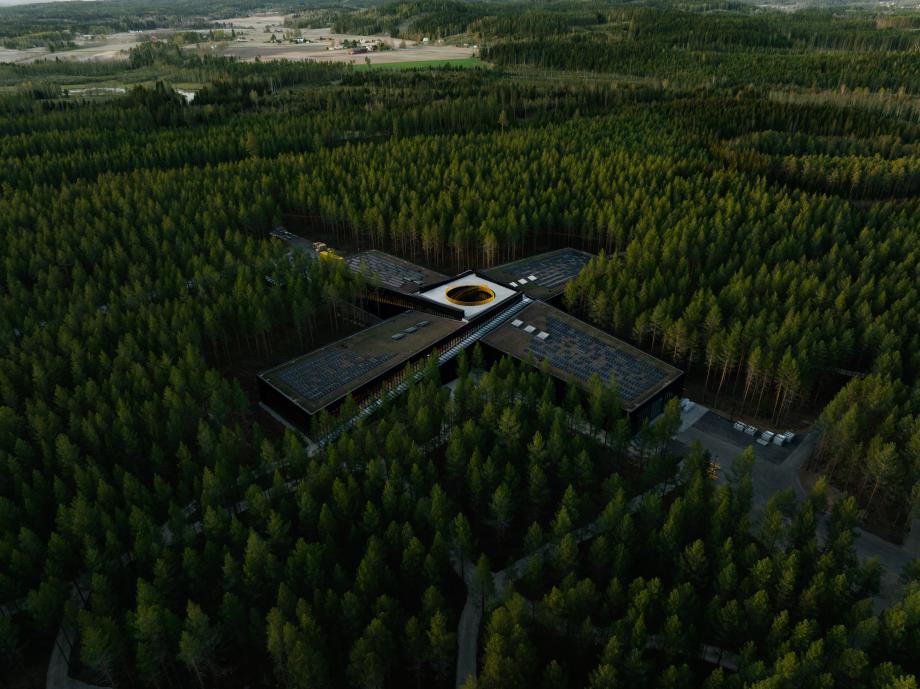
When we met outdoor furniture manufacturer Vestre's then-CEO (and current Minister of Trade and Industry of Norway) Jan Christian Vestre about a year ago, he enthusiastically took us through his plans to create The Plus, 'the world's most sustainable factory'. Now, thanks to his efforts and with a design courtesy of Bjarke Ingels Group (BIG), the building site in the middle of a Norwegian forest we visited in 2021 is a fully fledged production facility – and so much more. The Plus opened in Norway's Magnor, inviting employees, clients and visitors to experience its sustainable architecture. ‘The Plus is a factory for the people! It is a project we have put an enormous amount of soul and energy into. This is an important day for us, but also for the Norwegian mainland industry and the Scandinavian export cooperation,' says Stefan Tjust, current CEO of Vestre.
10. We explore Horace Gifford’s modernist legacy on Fire Island
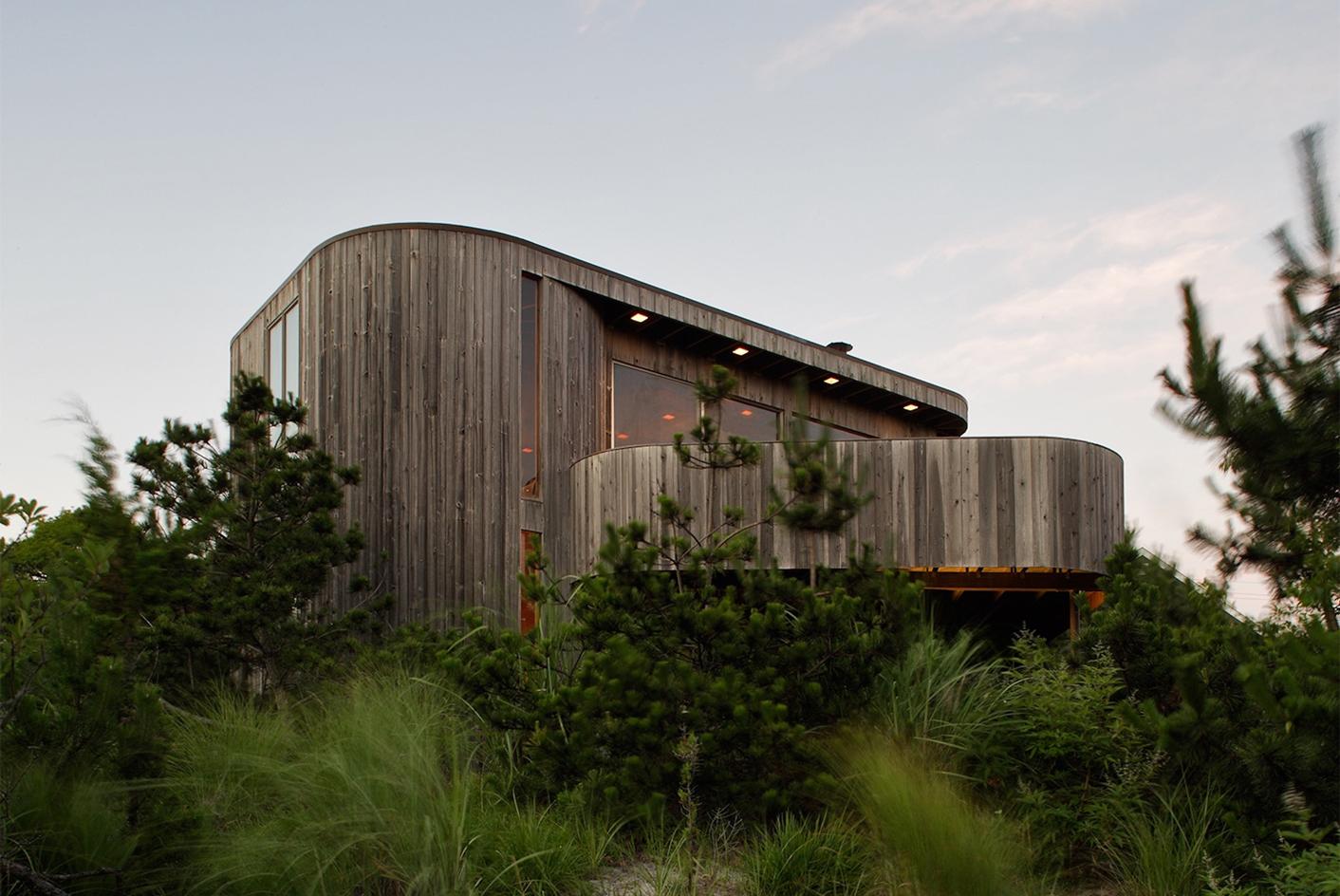
Horace Gifford, the designer of a series of modest but highly influential beach houses in Fire Island Pines, a small town on a spit of land some 50 miles east of New York City, was known for his irreverence. According to Christopher Rawlins, author of the book Fire Island Modernist: Horace Gifford and the Architecture of Seduction, he once told a wealthy gay patron, for whom he designed a house in 1965, ‘You will now have 20 closets to come out of.’ In fact, most of Gifford's clients were already out of the closet – or as out as they could be in the 1960s and 1970s – as members of a social set that was transforming Fire Island into a gay paradise. But if Gifford provided one of them with 20 closets, it was because his floorplan required 20 wooden piers, part of an astonishingly elegant composition derived in part from Louis Kahn. It wasn’t about the closet space. Gifford's houses, which averaged about 100 sq m, were emblematic of a time when even clients as rich as Calvin Klein were weekend minimalists. Their beach houses were not extensions of city life, with all its complications, but more like escape pods, with decks spread out around them like landing pads.
Ellie Stathaki is the Architecture & Environment Director at Wallpaper*. She trained as an architect at the Aristotle University of Thessaloniki in Greece and studied architectural history at the Bartlett in London. Now an established journalist, she has been a member of the Wallpaper* team since 2006, visiting buildings across the globe and interviewing leading architects such as Tadao Ando and Rem Koolhaas. Ellie has also taken part in judging panels, moderated events, curated shows and contributed in books, such as The Contemporary House (Thames & Hudson, 2018), Glenn Sestig Architecture Diary (2020) and House London (2022).
-
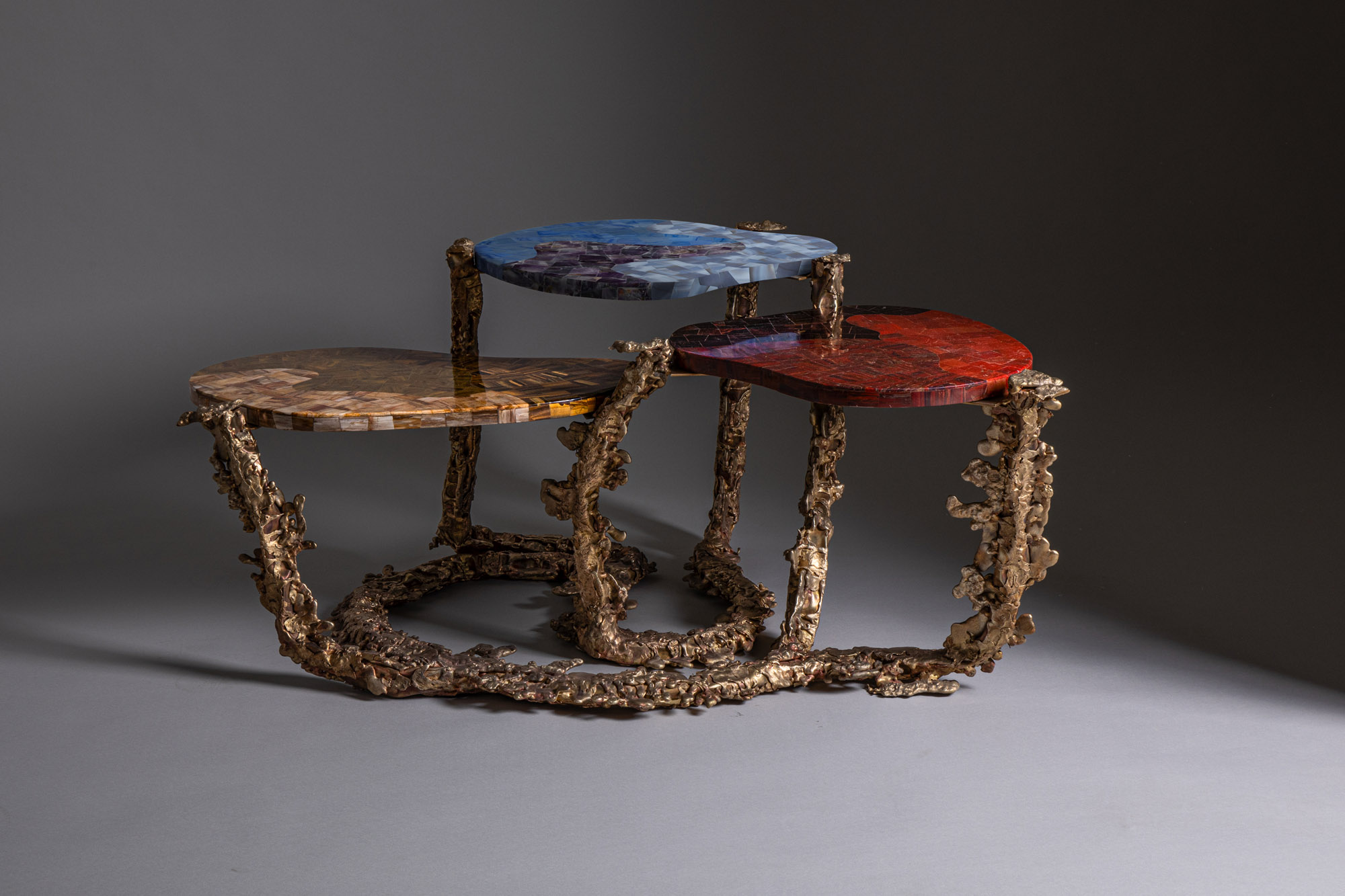 Inside the Shakti Design Residency, taking Indian craftsmanship to Alcova 2025
Inside the Shakti Design Residency, taking Indian craftsmanship to Alcova 2025The new initiative pairs emerging talents with some of India’s most prestigious ateliers, resulting in intricately crafted designs, as seen at Alcova 2025 in Milan
By Henrietta Thompson Published
-
 Tudor hones in on the details in 2025’s new watch releases
Tudor hones in on the details in 2025’s new watch releasesTudor rethinks classic watches with carefully considered detailing – shop this year’s new faces
By Thor Svaboe Published
-
 2025 Expo Osaka: Ireland is having a moment in Japan
2025 Expo Osaka: Ireland is having a moment in JapanAt 2025 Expo Osaka, a new sculpture for the Irish pavilion brings together two nations for a harmonious dialogue between place and time, material and form
By Danielle Demetriou Published