Year in review: the top 10 house stories of 2023, as selected by Wallpaper’s Ellie Stathaki
Discover our top 10 house stories of 2023, from modernist reinventions to urban dwellings and idyllic retreats
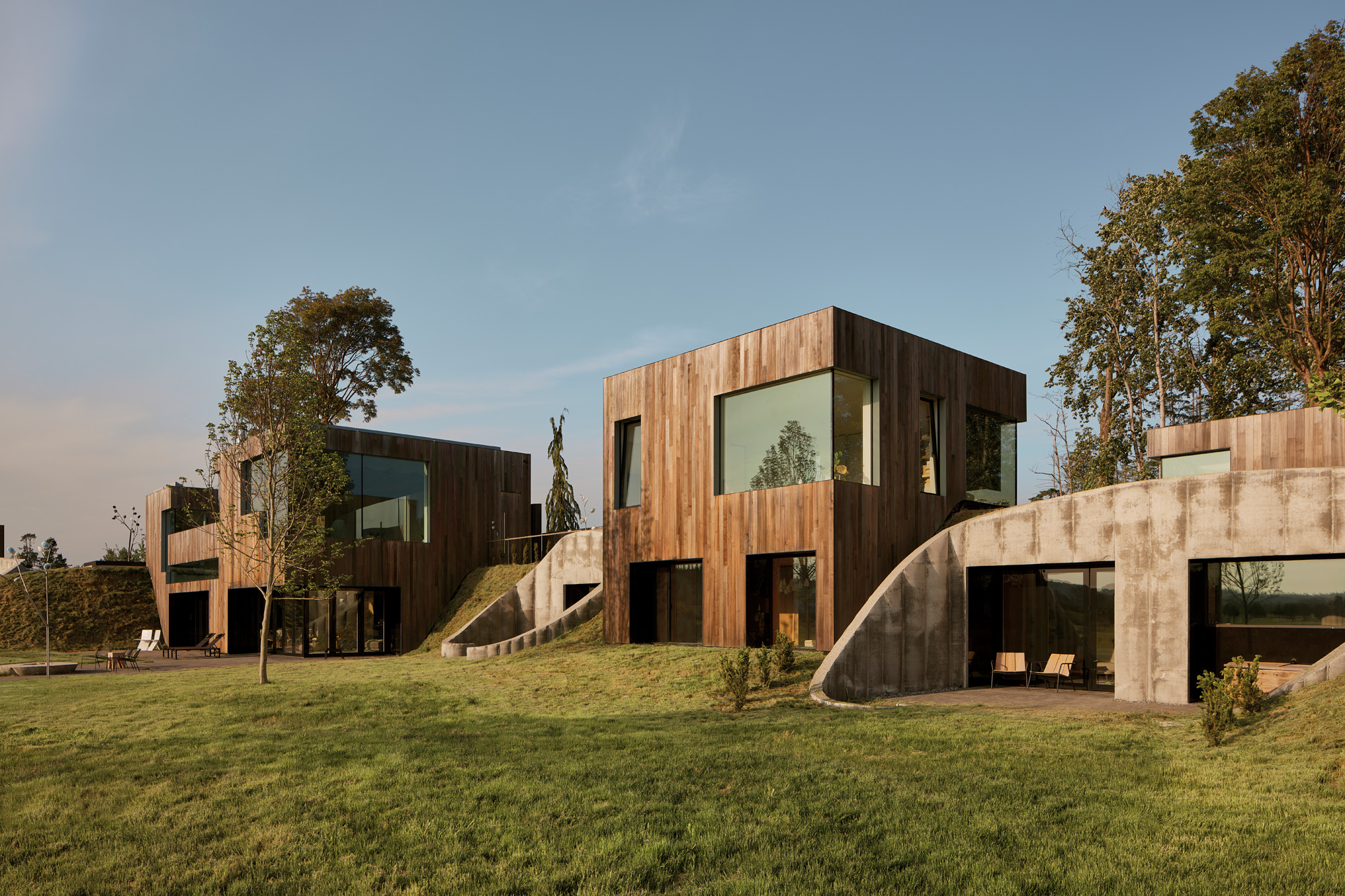
Our top 10 house stories of 2023, as selected by Wallpaper* architecture editor Ellie Stathaki, prove that this was a strong year for residential design. This selection of homes from across the globe spans styles and continents, with an emphasis on sustainable architecture, a highly tailored approach, and nods to key 20th-century movements such as brutalism and modernist architecture. There's something from everyone: homes in urban settings, rural retreats, and anything in-between. Scroll down to explore more (in no particular order).
Top 10 house stories of 2023
01. Lenny Steinberg invites us to her Los Angeles home: watch the film
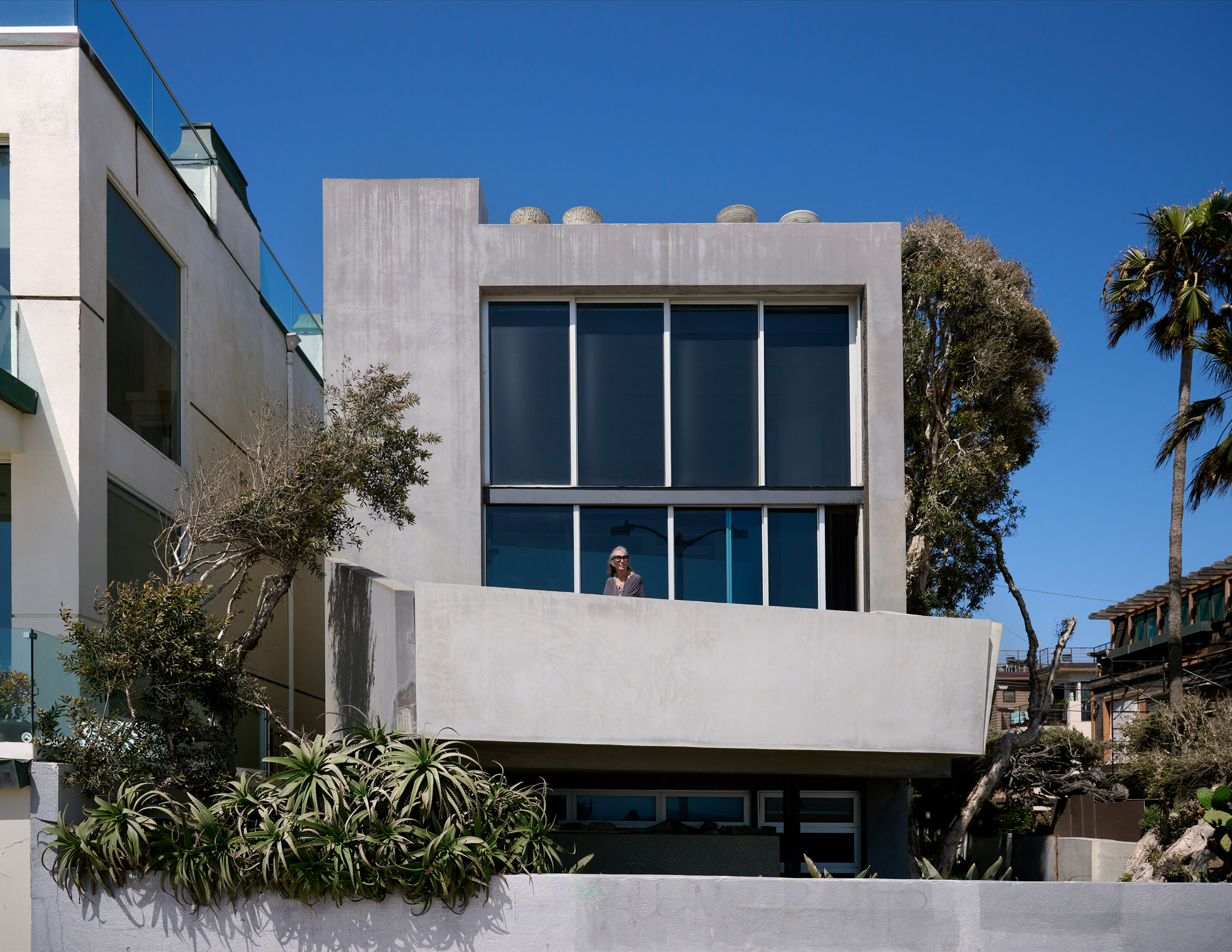
Out of the windows of Lenny Steinberg’s Venice Beach living room, there are a few hundred metres of sand, a line of white surf, then the grey-blue expanse of the Pacific Ocean. It’s a remarkable, pinch-me view, the kind most folks only see from the nearby boardwalk at Muscle Beach, where tourists and roller skaters glide through a perfume of cannabis dispensaries and fish taco stands.
The LA-based designer’s home is just a few doors down from Frank Gehry’s Norton House, a mid-1980s landmark that mimics a lifeguard tower. She and her husband, Bob, a prominent lawyer, moved here in the 1990s, transforming a 1960s post-and-beam duplex into a minimalist roost that now houses an archive and showroom of five decades of her work, alongside her art and object collection. Each piece – from the Lucite high heels on a table by the front door to the Frank Stella print in the main bedroom – reflects, in short, the fruits of a highly creative life.
02. 75.9 House by Omer Arbel, Vancouver, Canada
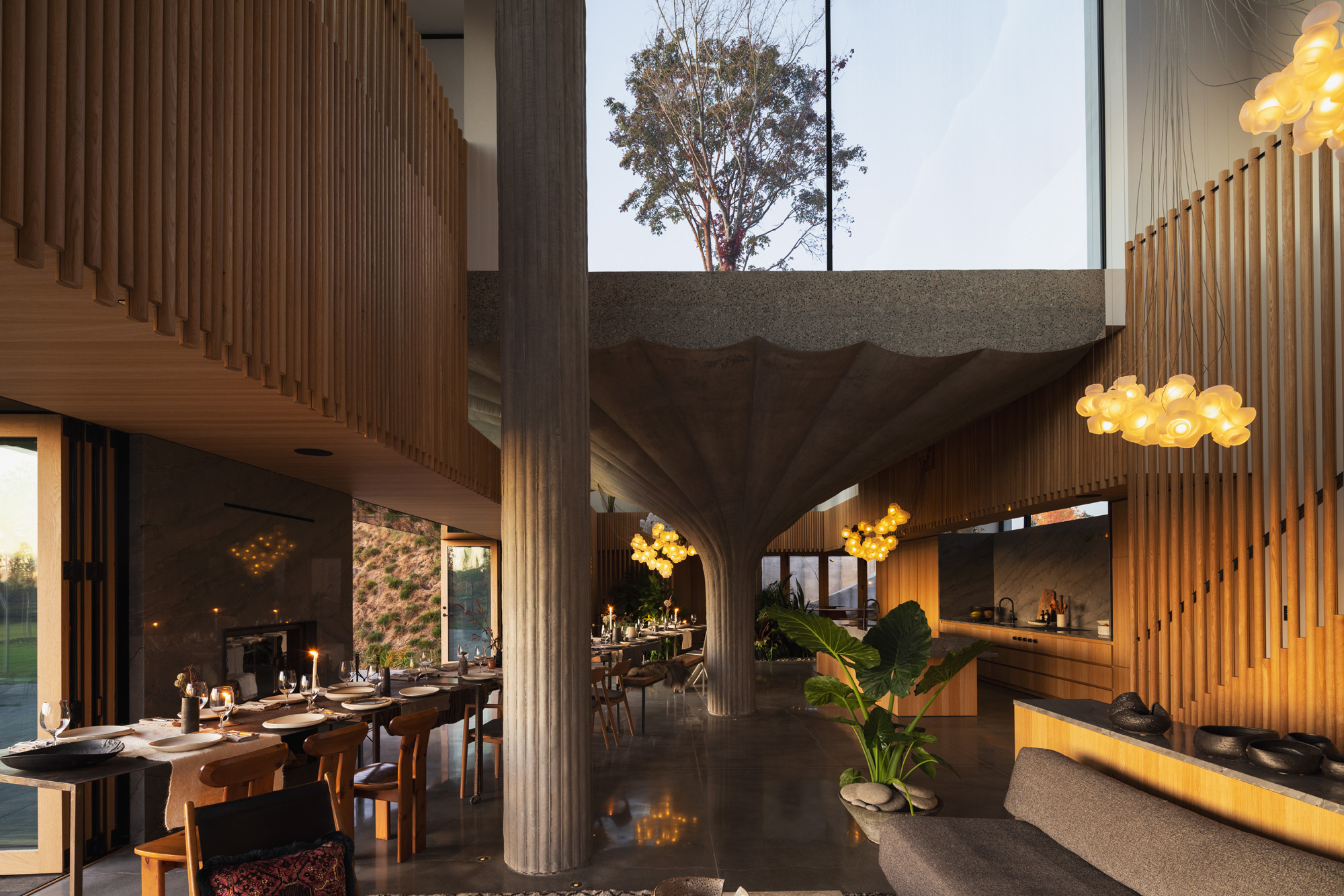
Were Omer Arbel’s latest house a film, the rather sci-fi scenario might go something like this: architect finds archaeological remains in farmer’s field and builds contemporary structure around them. Inspired by his studies in Rome, where ancient ruins live amid modern buildings, the Vancouver-based artist and designer presents his first house in a decade as a piece of ‘found architecture’. Located on a large acreage in a rural area south of Vancouver, 75.9 is 9,000 sq ft of living space locked in a mutual embrace with the landscape. Its volumes alternate between curvilinear concrete and rectilinear wood in a way that feels both contemporary and timeless, grounded yet extraterrestrial. Arbel’s philosophy is to let materials express themselves organically, rather than control them and, to this end, he has created lighting fixtures, jewellery and even candles born of both spontaneous and calculated experiments in his studio. 75.9 is his first architectural great leap forward, bringing the principles embodied in his experiments with materials to a residence (he’s designed buildings before, but never pushing boundaries to this level).
03. Spruce House by ao-ft, London, UK
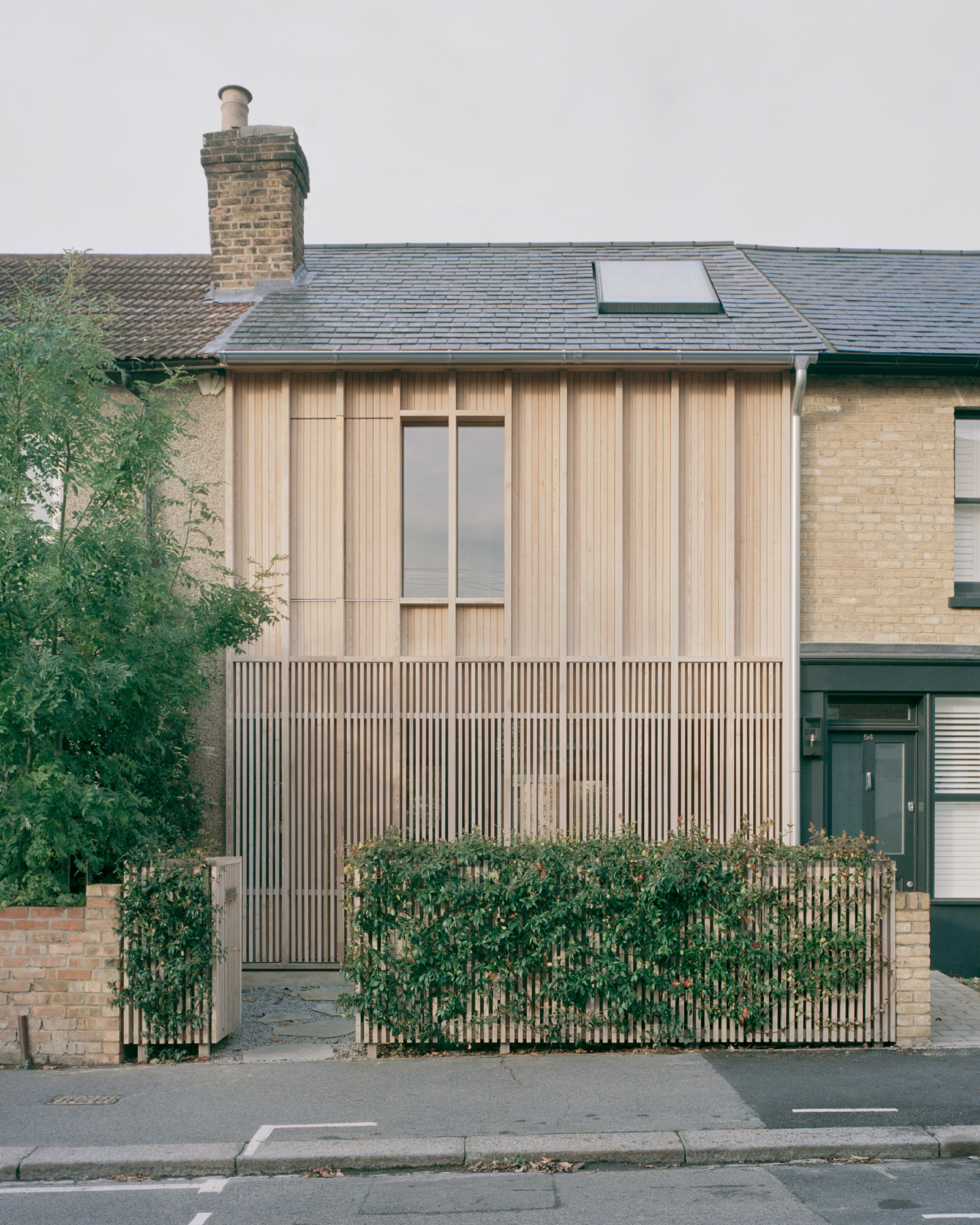
If Ao-ft co-founders Liz Tatarintseva and Zach Fluker describe parts of Spruce House, their newest project, as a Swiss army knife, they’ve got a point. The home’s extremely high standard for functionality and efficiency truly belies its small but perfectly formed physique. Spruce House and Studio – the name makes sense as soon as you set eyes on its timber-clad façade – is the pair’s joint home in east London’s Walthamstow. Not only has it been a personal labour of love, it’s also the first flagship project of their newly minted architecture practice. Removing the ruins of the existing building on site, they designed an infill house that maintains the rhythm of the openings found in the better-preserved historic neighbouring buildings, although its glass front window is protected by a spruce privacy screen on the ground level. Existing bricks were recycled and used for the new home’s ground floor slab. Meanwhile, the upper is largely made out of a CLT (cross-laminated timber) frame.
Receive our daily digest of inspiration, escapism and design stories from around the world direct to your inbox.
04. Back of House by Boonserm Premthada, Bangkok Thailand
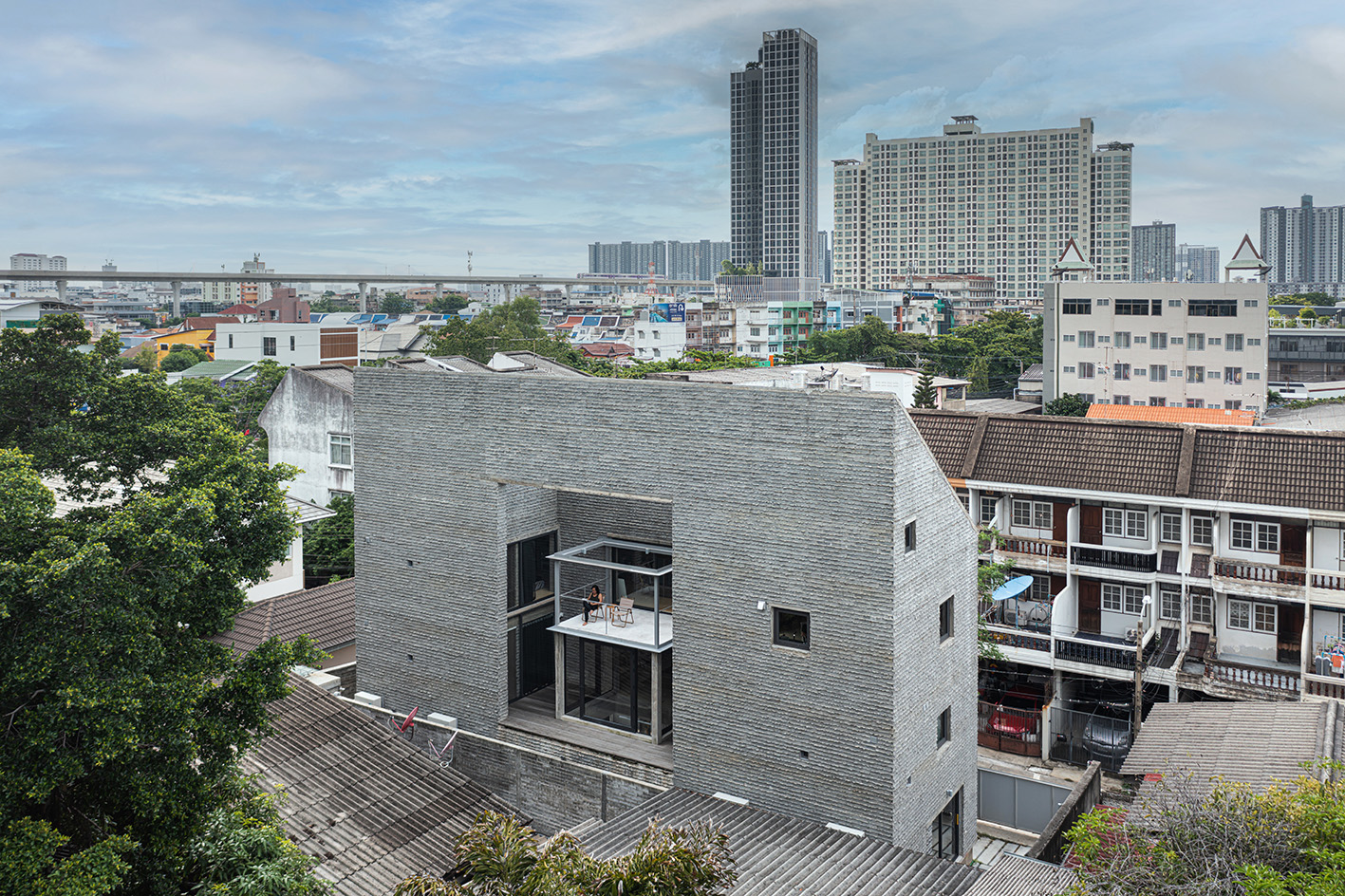
When Boonserm Premthada designed Back of the House, he knew he wanted a structure that would work hard – a 'house that is more than a home', he says. The result is the Thai architect and founder of Bangkok Project Studio's own residence, and a piece of architecture that proudly celebrates a typically unseen part of a house, the oft-hidden imperfections of wall structure. Interestingly, he explains, it is also only ‘50 per cent designed’. Premthada’s intriguing proposition revolves around the idea of taking the surroundings into account, and finding value in every site's environment, while exercising restraint in terms of when to stop designing. 'The 50 per cent design idea focuses on cutting a building by half and giving the other half to nature, the environment, existing contexts, phenomena, humans, and other living beings to fulfil and balance,' the architect says.
05. Los Angeles family home by Masastudio and Kelly Wearstler, USA
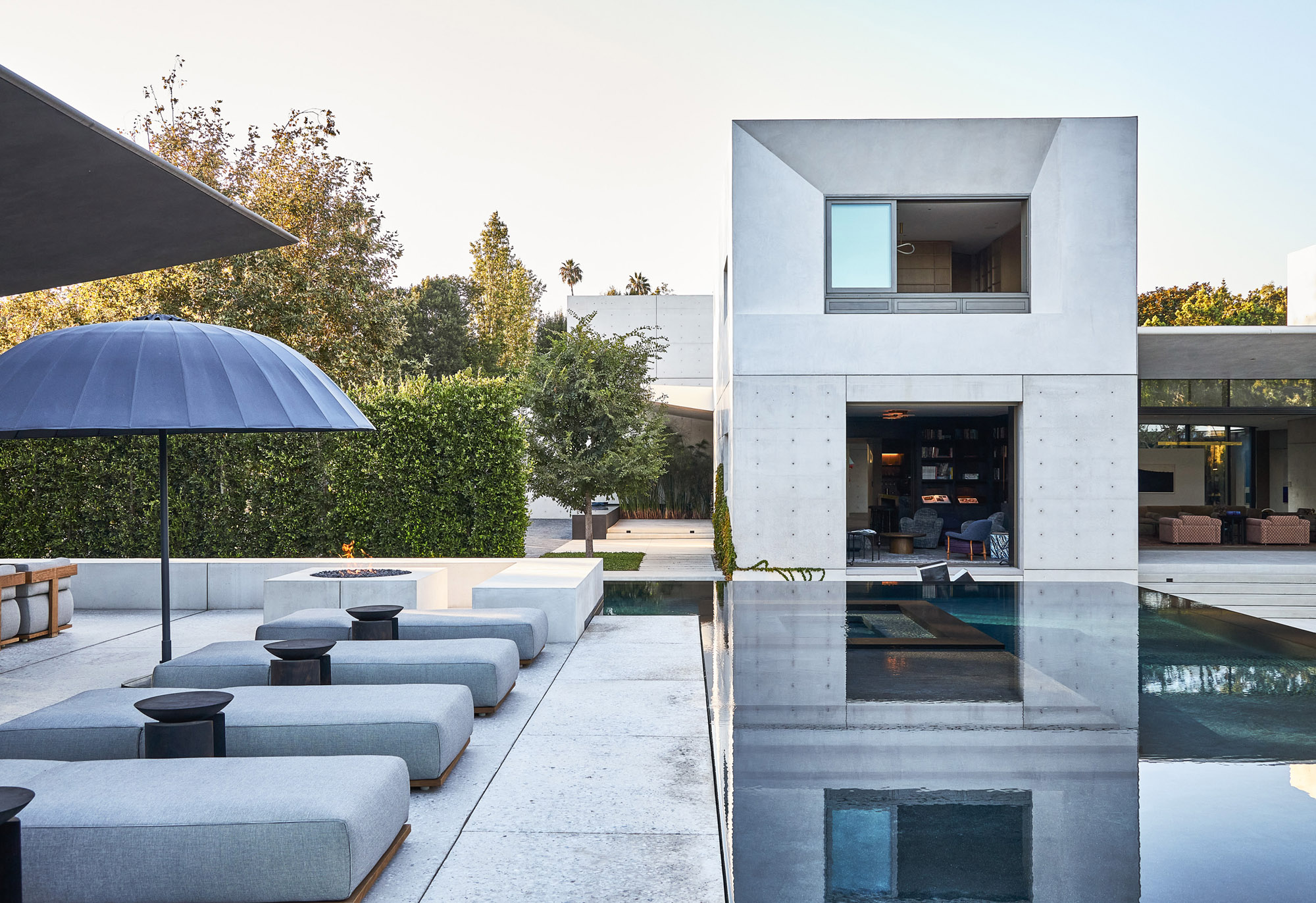
As far as creative dream teams go, it rarely gets better than pairing the sculptural stoicism of architecture firm Masastudio with the decadent sensuality of Kelly Wearstler – both named in our Wallpaper* USA 300. The two LA-based studios are the forces behind a stunning home located on two acres of land on the west side of the city. Made up by combining three adjacent properties to form a sprawling site, the home was built from the ground up over a period of three years, and boasts a pool pavilion, a guest house and a garden, in addition to the main house. ‘The clients had never done a new construction before,’ says Wearstler. ‘They’re art collectors with a passion for design, and they wanted to assemble a diverse team to set out a great project. They had visited the Amangiri resort in Utah, so they brought on Marwan [Al Sayed, of Masastudio], and reached out to me because they wanted something modern but also warm with a soulful materiality. So we both worked very closely with the client from the beginning. The entire project took about five years.’
06. Casa Alferez by Ludwig Godefroy, Mexico
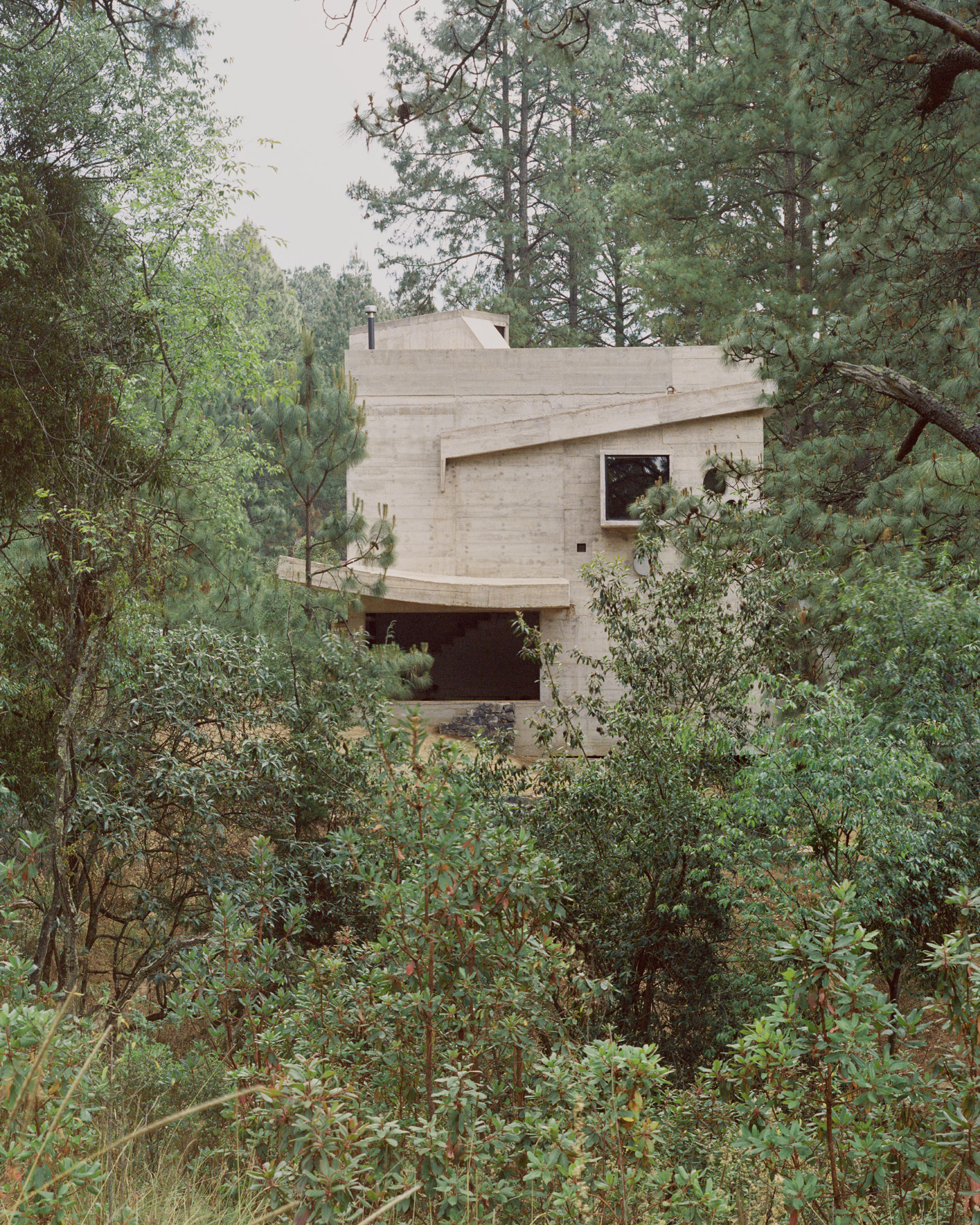
The concrete cube of Casa Alferez peeks out somewhat unexpectedly from behind the trees on a woodland plot outside Mexico City. It is the weekend retreat of a father and his child, who live and work in the Mexican capital. Architect Ludwig Godefroy is known for his use of raw materials and brutalist architecture approach. More pragmatic forces were also at play here. ‘In Mexico, you always have to deal with the issue of security, especially in and around Mexico City,’ he says. ‘The house is in the middle of woods, with very few other buildings nearby. It is also a small house, just for the family, so quite compact. So, I thought, what we should do is make a ‘vault’ house, with only a few big windows, placed quite high up, so they don’t allow access to intruders.’ When the clients first approached Godefroy, they had explored the idea of a large boundary wall around the property, but this was soon dismissed in favour of an approach that worked better with the home’s actual volume. ‘It’s almost like a little castle, a protected mini tower, a sense of fortification that protects.’
07. Flag House brings Brazilian modernism to Canada’s Whistler
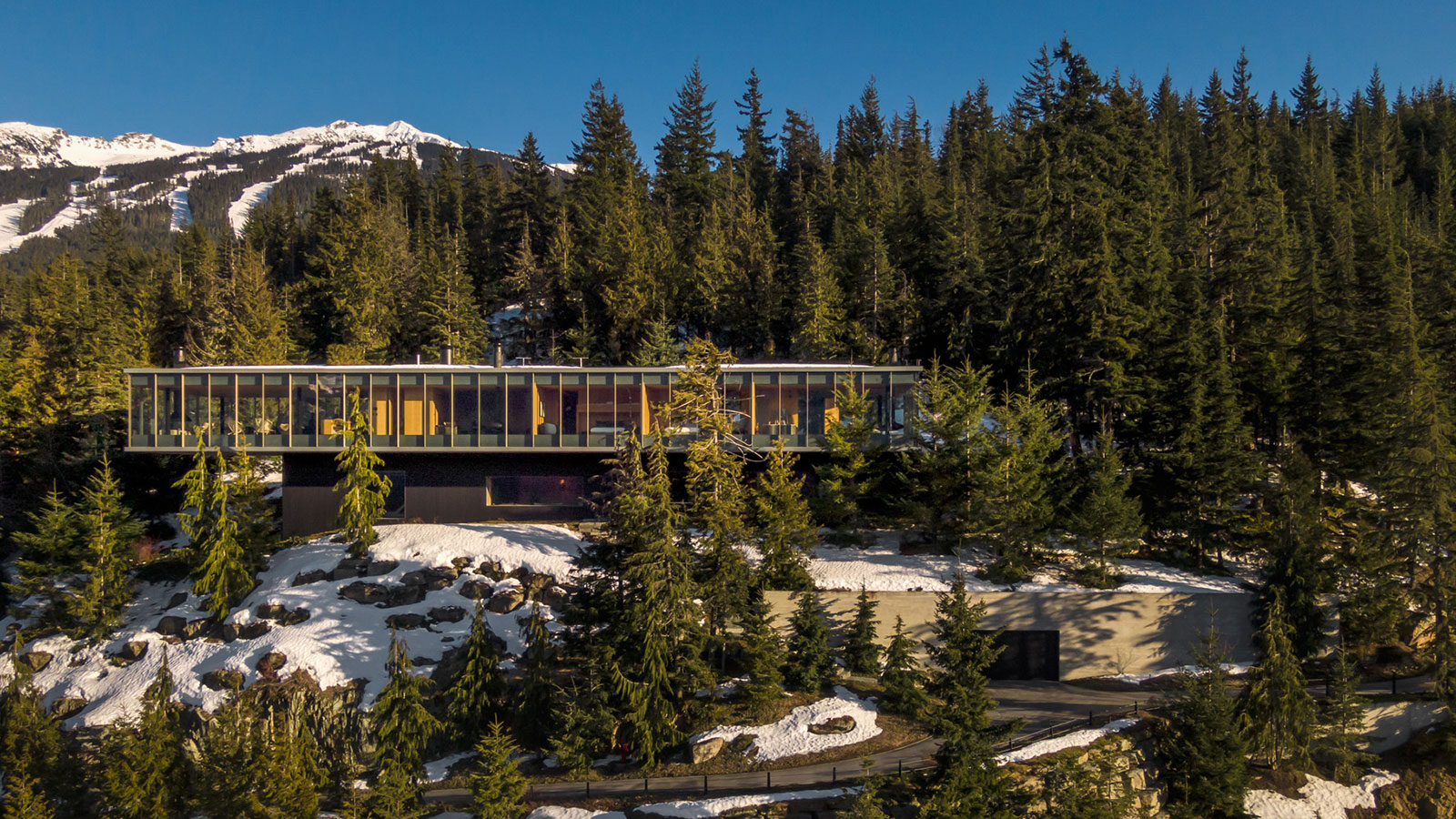
Designing Flag House was a welcome challenge for Studio MK27. The São Paulo-based practice is renowned for its well-honed, contemporary take on Brazilian modernist architecture and the tropical villa typology – most of its work to-date has been in hot climes. To design a home in the frosty natural expanses of Whistler, the resort town two hours north of Vancouver, was certainly a departure from its norm. Founder Marcio Kogan has an anecdote to highlight just how much so. ‘We arrived on site and it was all white with the last snow of the season,’ he recalls of his and his team’s first site visit, in 2012. ‘We started climbing the plot’s steep angle, through the snow, and we were warned by our hosts to follow in their footsteps. All of a sudden, my colleagues realised I had completely disappeared. I had wandered off and fallen in a hole, which was covered up in the thick snow! I had no idea this could happen.’ Luckily, nobody was hurt and the story is recounted fondly and lightheartedly, but it comes to show, Kogan explains, just how inexperienced they were with the climate and its circumstances.
08. This 1970s brutalist house in Belgium has a new life as a designer’s home and studio
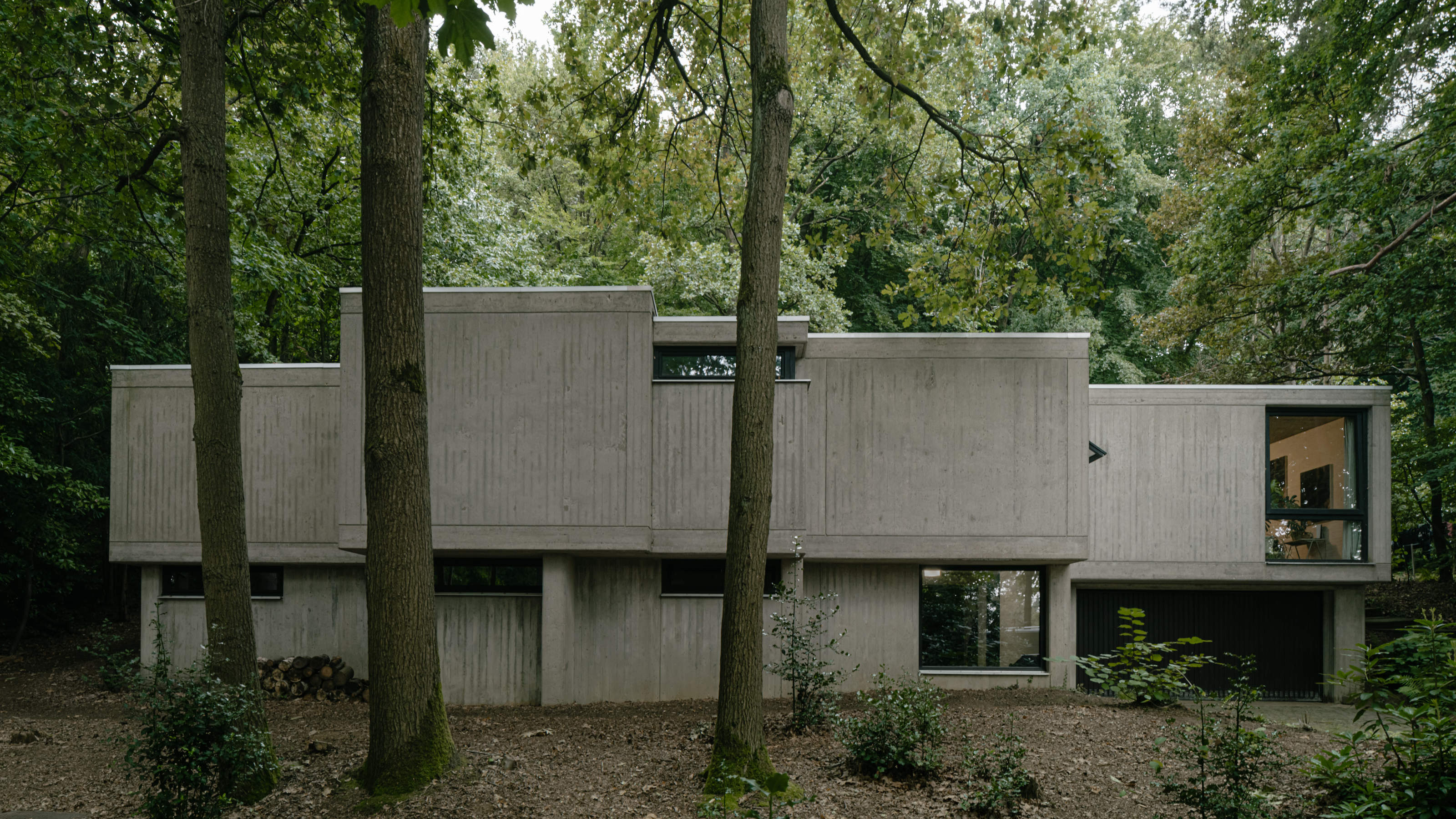
Based in their 1970s brutalist house, designer Bram Kerkhofs and network architect Lore Baeyens live together in Leuven, outside Brussels. The creative duo acquired Villa Stuyven, their 20th-century concrete home in the residential neighbourhood of Holsbeek, and have transformed it into a combination of family house, artistic residency and studio. Designed by local architects Vanderbiest & Reynaert in 1970 for the artist and philosopher Jef Stuyven, the structure has been thoroughly overhauled to accommodate Kerkhofs’s studio, together with a new guest house component for artistic residencies, held in collaboration with Leuven’s Cas-co art space organisation.
09. Ian Chee’s Singapore apartment blends past and present
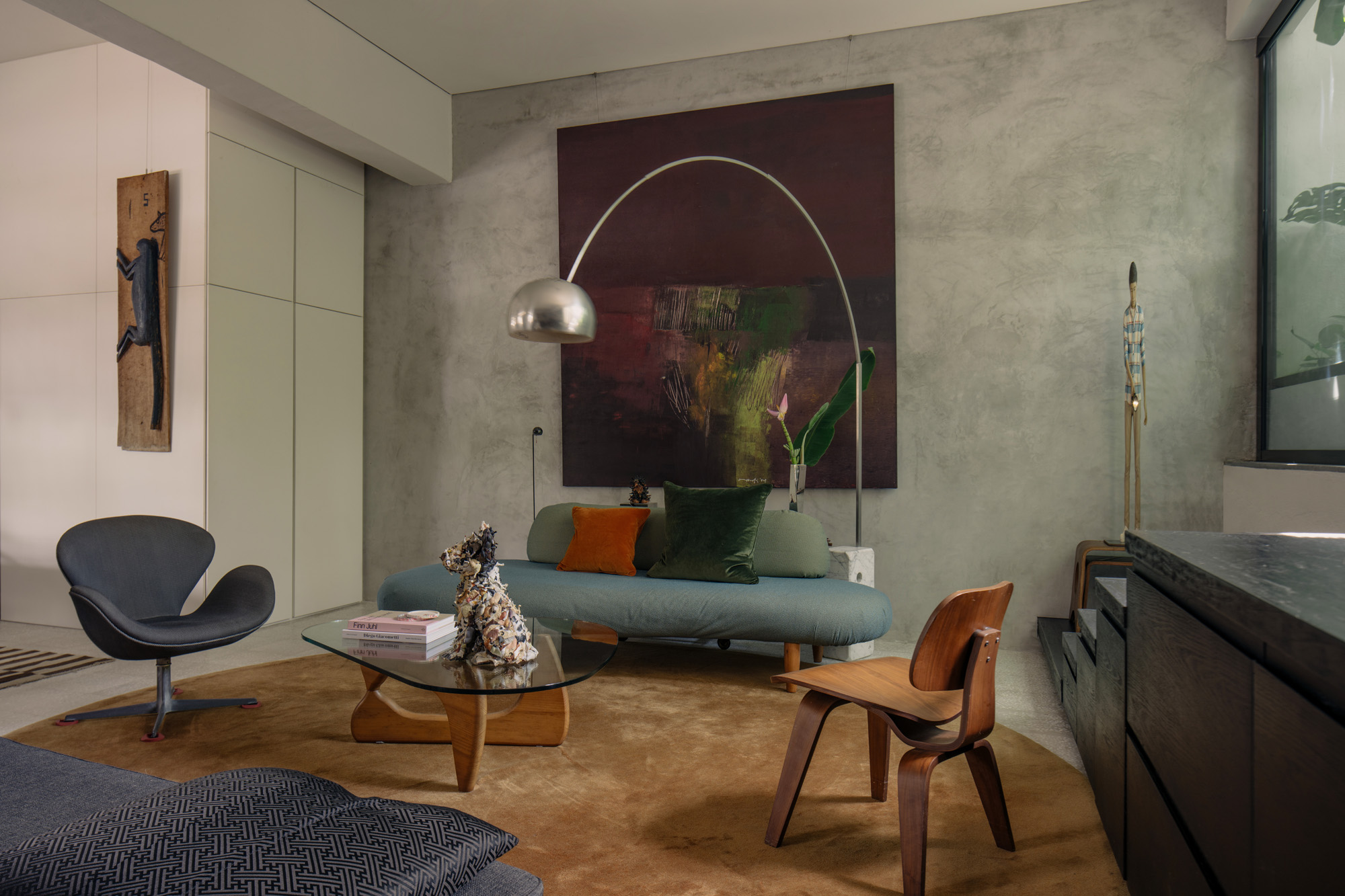
Upon entering Ian Chee’s Singapore apartment in Tiong Bahru, an area known for its listed art deco buildings, you experience a tremendous sense of dislocation. The first impulse is to pause at the door, and then step back outside to check your sense of depth and perception, for it hardly seems possible that the relatively nondescript frontage – a white low-rise apartment block built, like the rest of the neighbourhood, in the mid-1930s by the Singapore Improvement Trust as a test case for public housing – could contain such a vast and, well, completely unexpected interior. This must be what it’s like to step into the Tardis.
10. Bed-Stuy townhouse renovation elevates historic home through contemporary minimalism
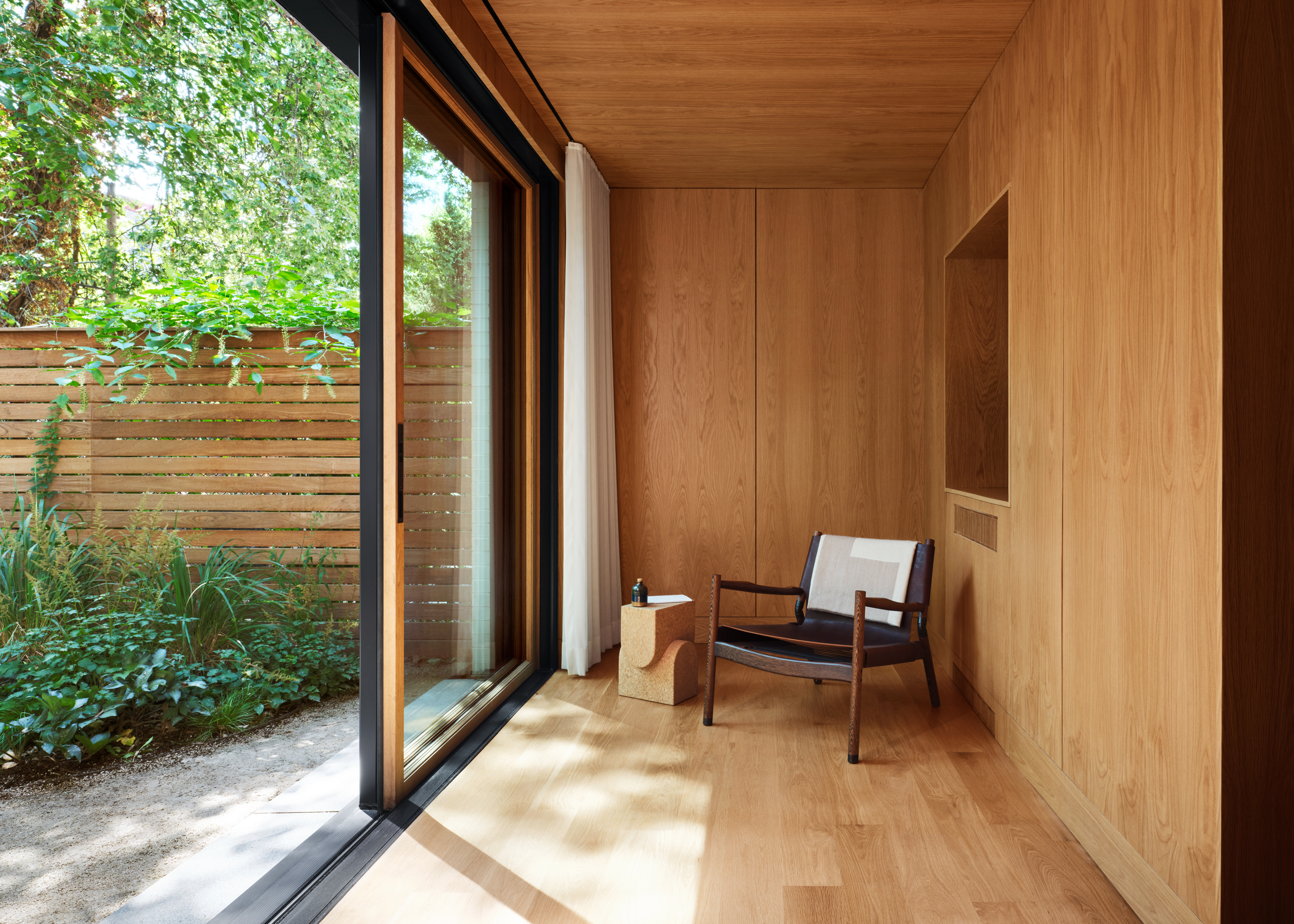
A Bed-Stuy townhouse has been reimagined for the 21st century through a fresh, contemporary architectural strategy by Brooklyn based architecture studio Also Office. The project, which comprises a gut renovation, modern rear extension, and a complete interiors curation by co-operative gallery, design studio and strategy firm Colony, sits in the historic neighbourhood of Bedford-Stuyvesant, in Brooklyn, New York. Now, the period property has been brought to the present through exquisite detailing, crafted interiors and minimalist architecture gestures. The project comprised the main home and garden at a 2,625 sq ft, three-storey townhouse originally built in 1881. Also Office, headed by founder Evan Erlebacher, whose past projects include the mesmerising interior of the Minor Rose hair salon in Gramercy Park, led the balanced transformation that celebrates the past, while adjusting the residence to current needs for the clients – a local gallery owner and musician.
Ellie Stathaki is the Architecture & Environment Director at Wallpaper*. She trained as an architect at the Aristotle University of Thessaloniki in Greece and studied architectural history at the Bartlett in London. Now an established journalist, she has been a member of the Wallpaper* team since 2006, visiting buildings across the globe and interviewing leading architects such as Tadao Ando and Rem Koolhaas. Ellie has also taken part in judging panels, moderated events, curated shows and contributed in books, such as The Contemporary House (Thames & Hudson, 2018), Glenn Sestig Architecture Diary (2020) and House London (2022).
-
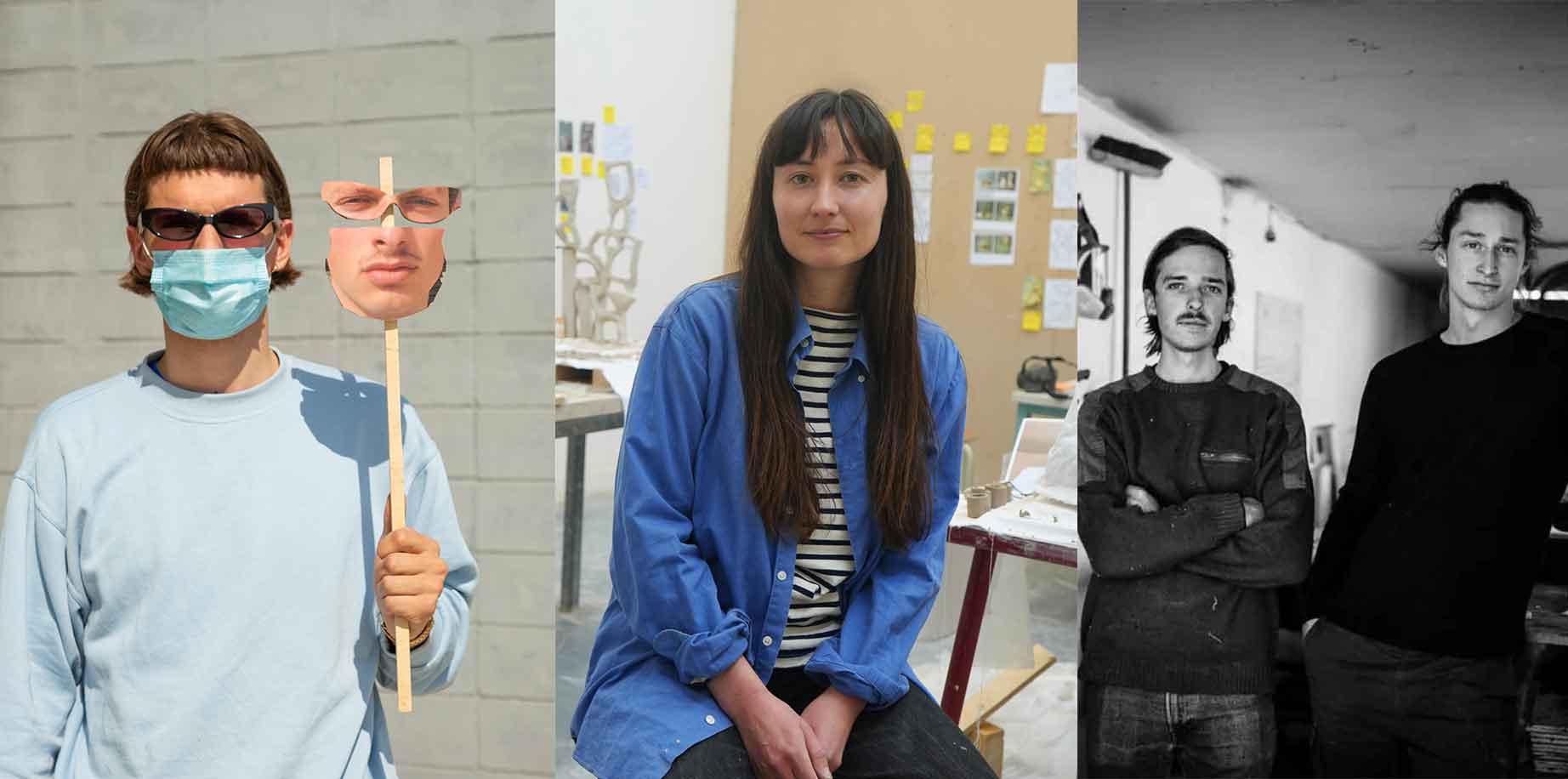 Dutch Design Awards 2025 honour a new generation of creatives
Dutch Design Awards 2025 honour a new generation of creativesRecognising the use of AI as a design tool, social commentary, and new materials, this year’s Dutch Design Awards go to Vera van der Burg; Willem de Haan; and Marten van Middelkoop and Joost Dingemans of Plasticiet
-
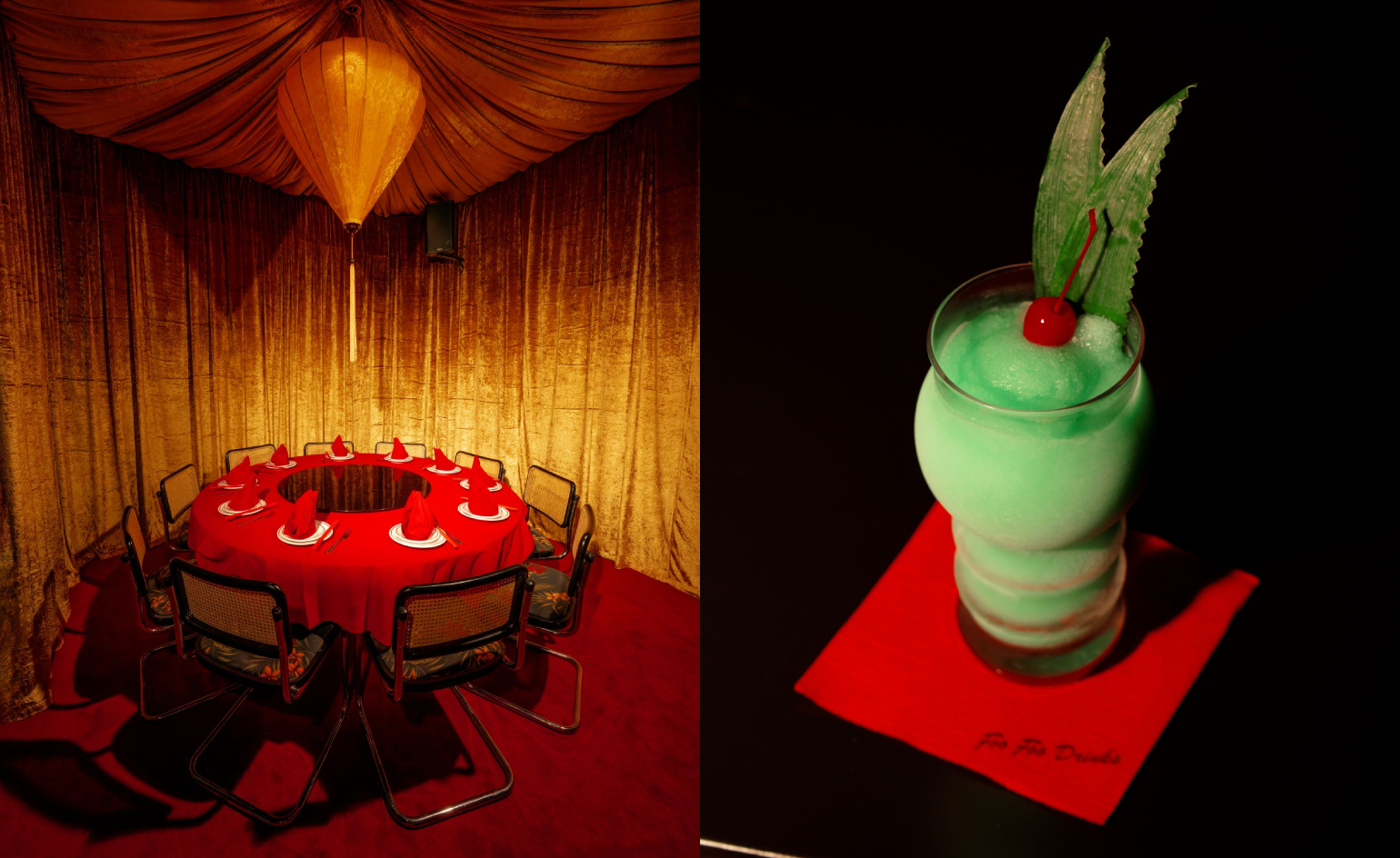 The return of Genghis Cohen: LA’s cult Chinese diner lives on
The return of Genghis Cohen: LA’s cult Chinese diner lives onThe 1980s Chinese-American landmark returns with red booths, neon nostalgia, and a fresh dose of Hollywood eccentricity
-
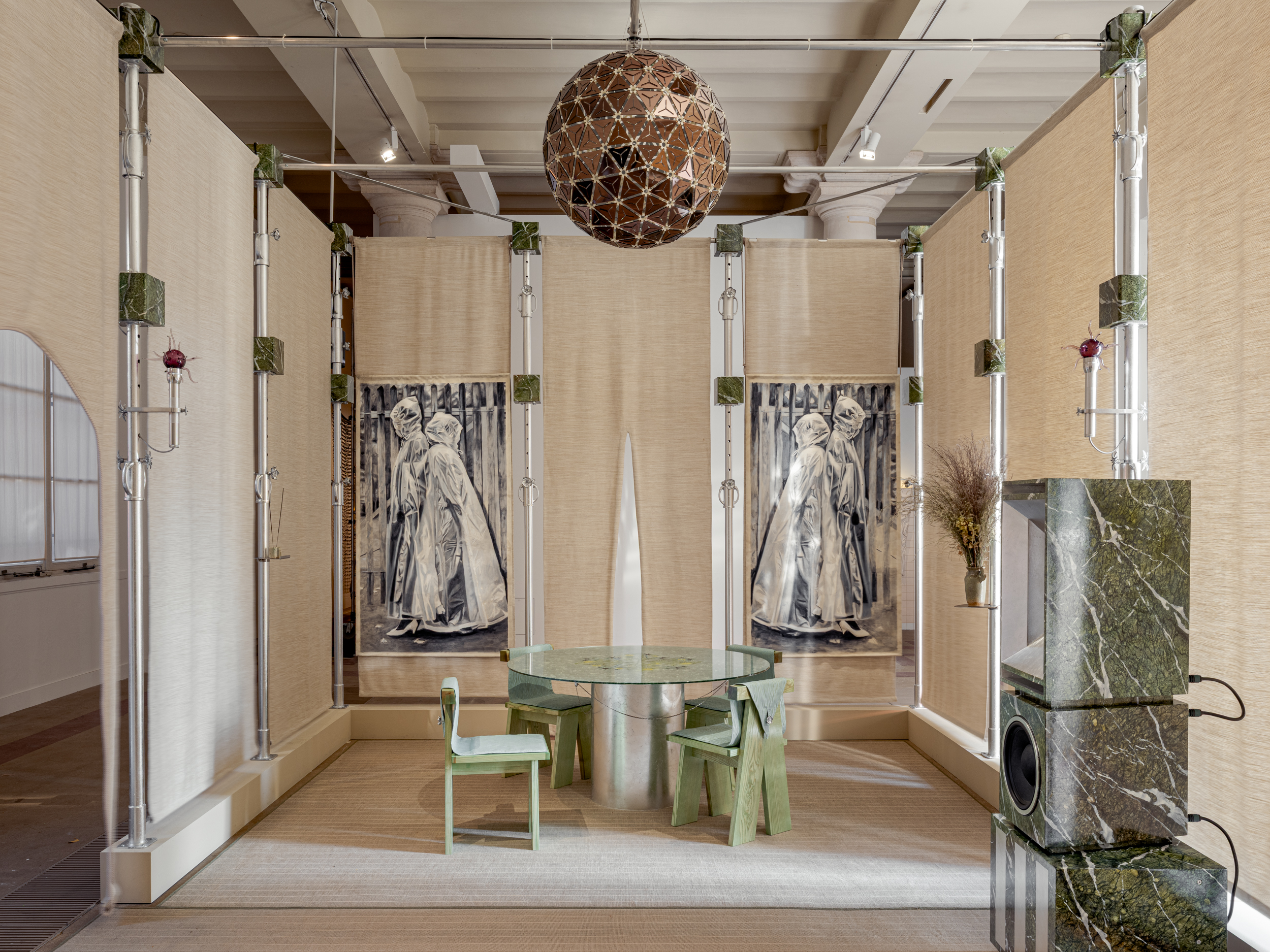 A monumental exhibition of French design revives the spirit of art deco for contemporary times
A monumental exhibition of French design revives the spirit of art deco for contemporary timesThe Galerie des Gobelins hosts the inaugural Salon des Nouveaux Ensembliers, a contemporary movement inspired by art deco’s grand traditions
-
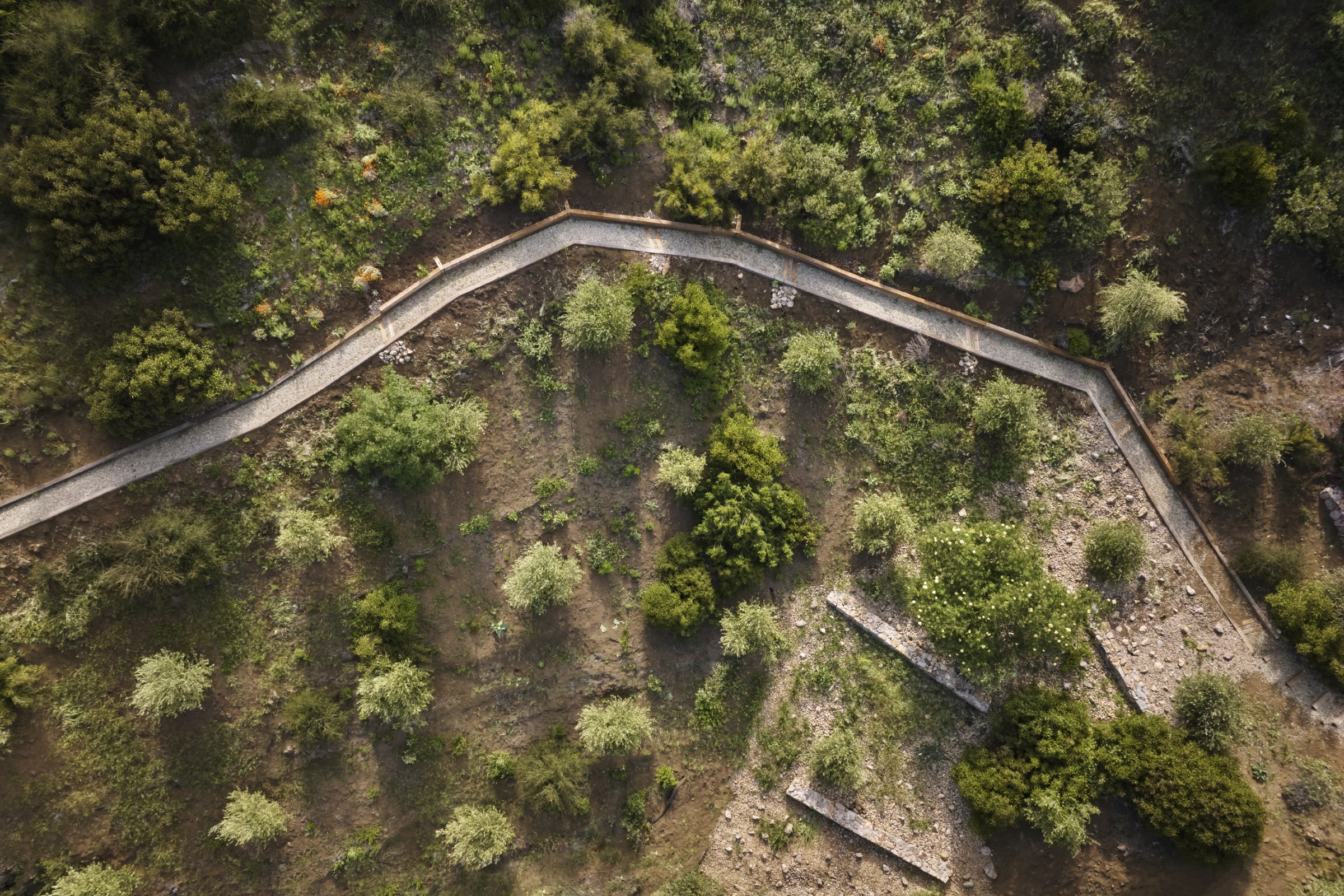 How LA's Terremoto brings 'historic architecture into its next era through revitalising the landscapes around them'
How LA's Terremoto brings 'historic architecture into its next era through revitalising the landscapes around them'Terremoto, the Los Angeles and San Francisco collective landscape architecture studio, shakes up the industry through openness and design passion
-
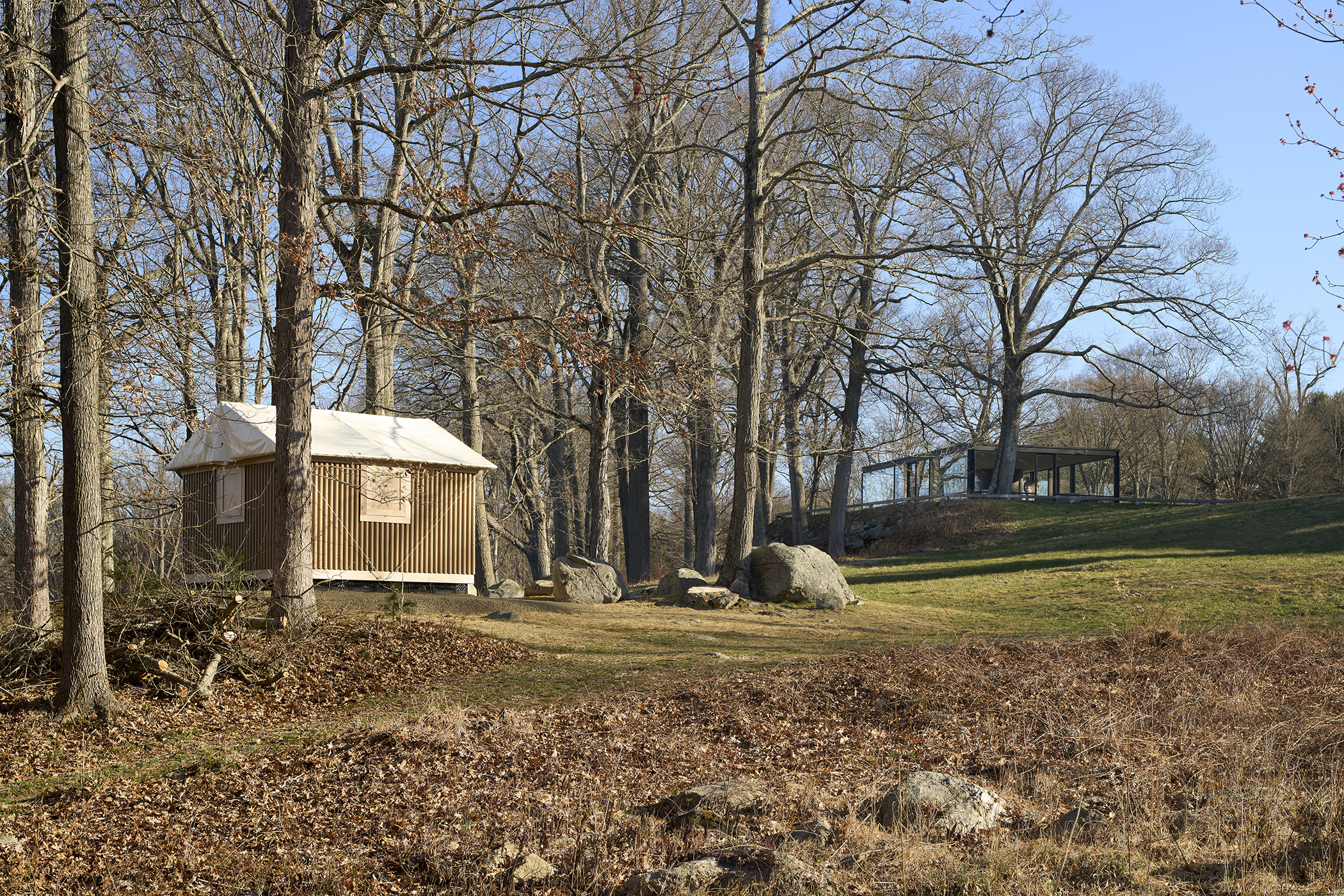 How architects are redefining disaster relief through design
How architects are redefining disaster relief through designDisaster relief architecture is a critical component of humanitarian aid across the globe; read our ultimate guide on how architects can make a difference through design
-
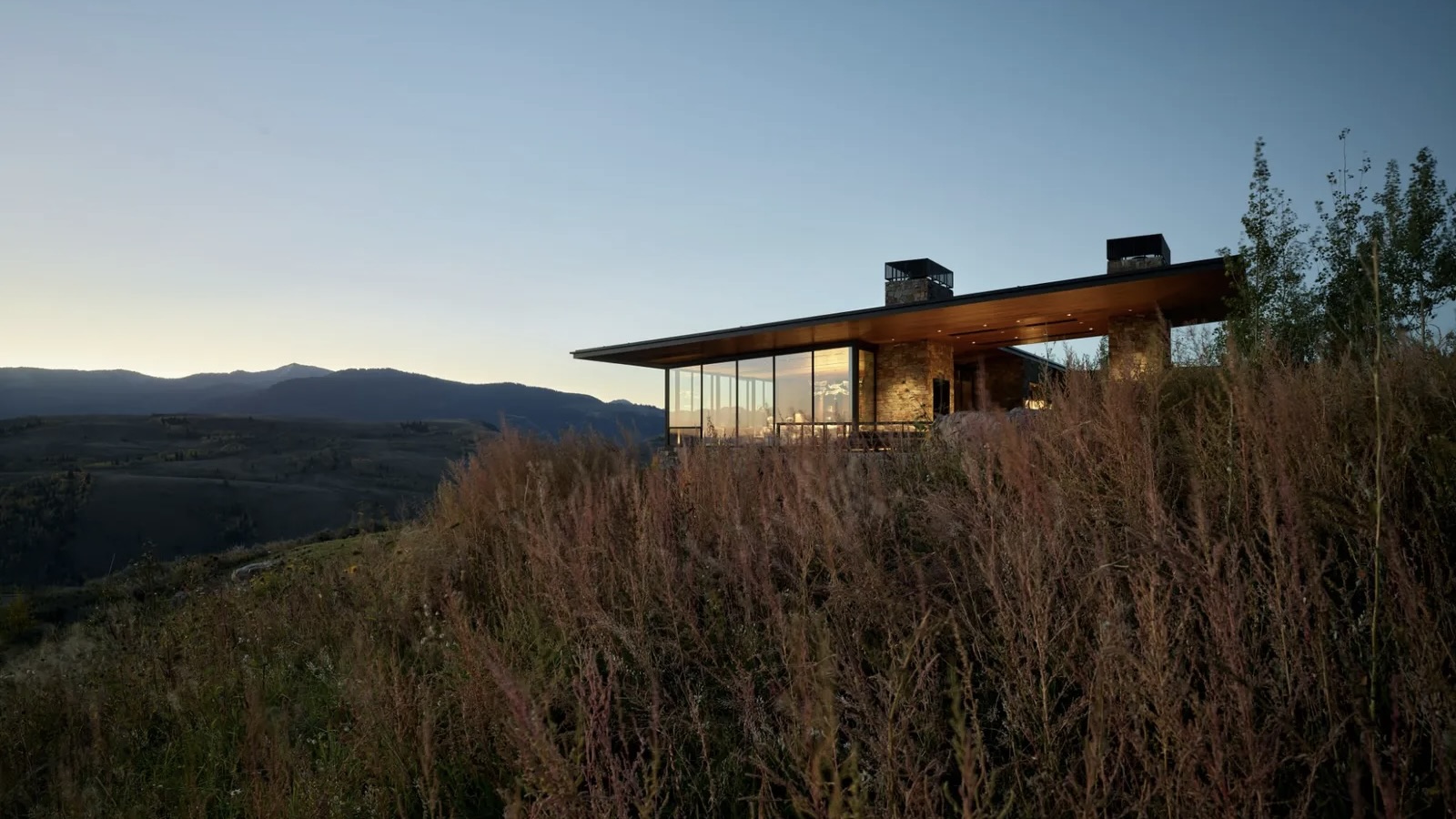 The Architecture Edit: Wallpaper’s favourite July houses
The Architecture Edit: Wallpaper’s favourite July housesFrom geometric Japanese cottages to restored modernist masterpieces, these are the best residential projects to have crossed the architecture desk this month
-
 A dynamic Mar Vista house plays with the rhythm of indoor and outdoor living
A dynamic Mar Vista house plays with the rhythm of indoor and outdoor livingA new Mar Vista house, designed by Mexican architecture studio PPAA, combines a façade with a whisper of brutalism, and a breezy, open interior, seamlessly connected to its Los Angeles setting
-
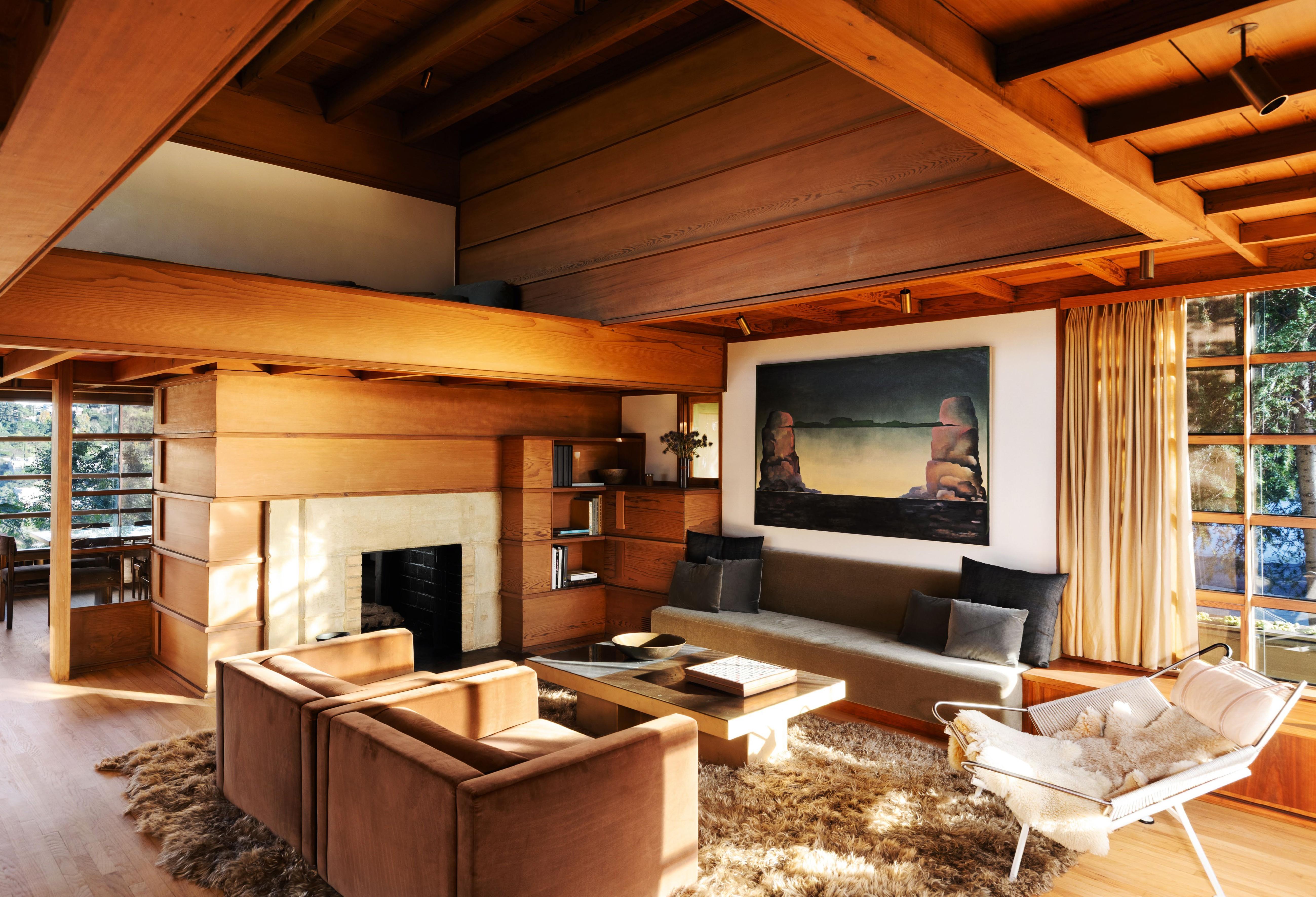 Welcome to How House, a revived Rudolph Schindler gem in Los Angeles
Welcome to How House, a revived Rudolph Schindler gem in Los AngelesThe latest owner of How House, an early Rudolph Schindler gem, is taking a contemporary approach to conserving its heritage
-
 George Lucas’ otherworldly Los Angeles museum is almost finished. Here’s a sneak peek
George Lucas’ otherworldly Los Angeles museum is almost finished. Here’s a sneak peekArchitect Ma Yansong walks us through the design of the $1 billion Lucas Museum of Narrative Art, set to open early next year
-
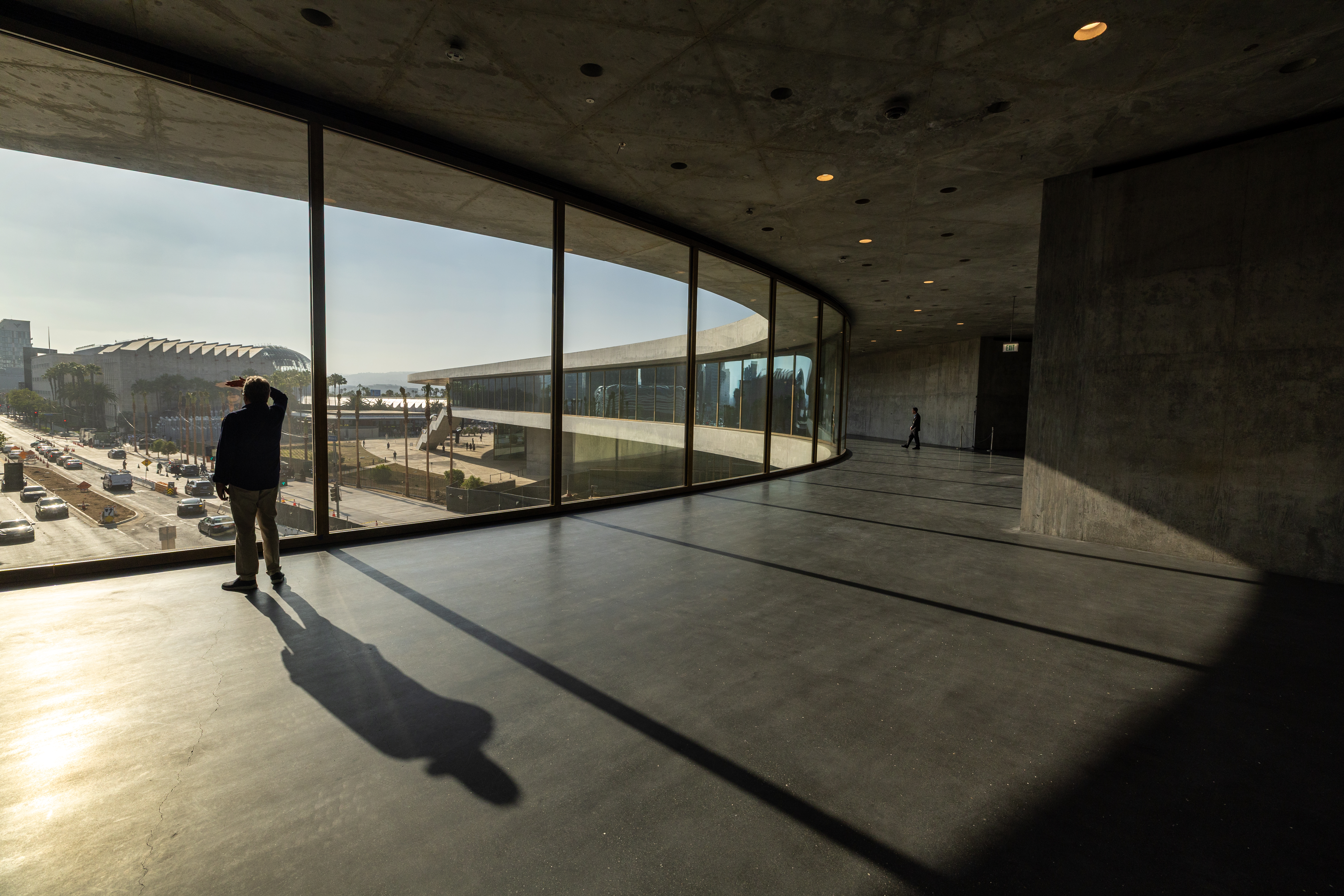 The great American museum boom
The great American museum boomNine of the world’s top ten most expensive, recently announced cultural projects are in the US. What is driving this investment, and is this statistic sustainable?
-
 Is embracing nature the key to a more fire-resilient Los Angeles? These landscape architects think so
Is embracing nature the key to a more fire-resilient Los Angeles? These landscape architects think soFor some, an executive order issued by California governor Gavin Newsom does little to address the complexities of living within an urban-wildland interface