Torus House floats over Chiba prefecture’s natural landscape
Torus House by Noriaki Hanaoka Architecture is perched floating above a hillside in Japan's Chiba prefecture
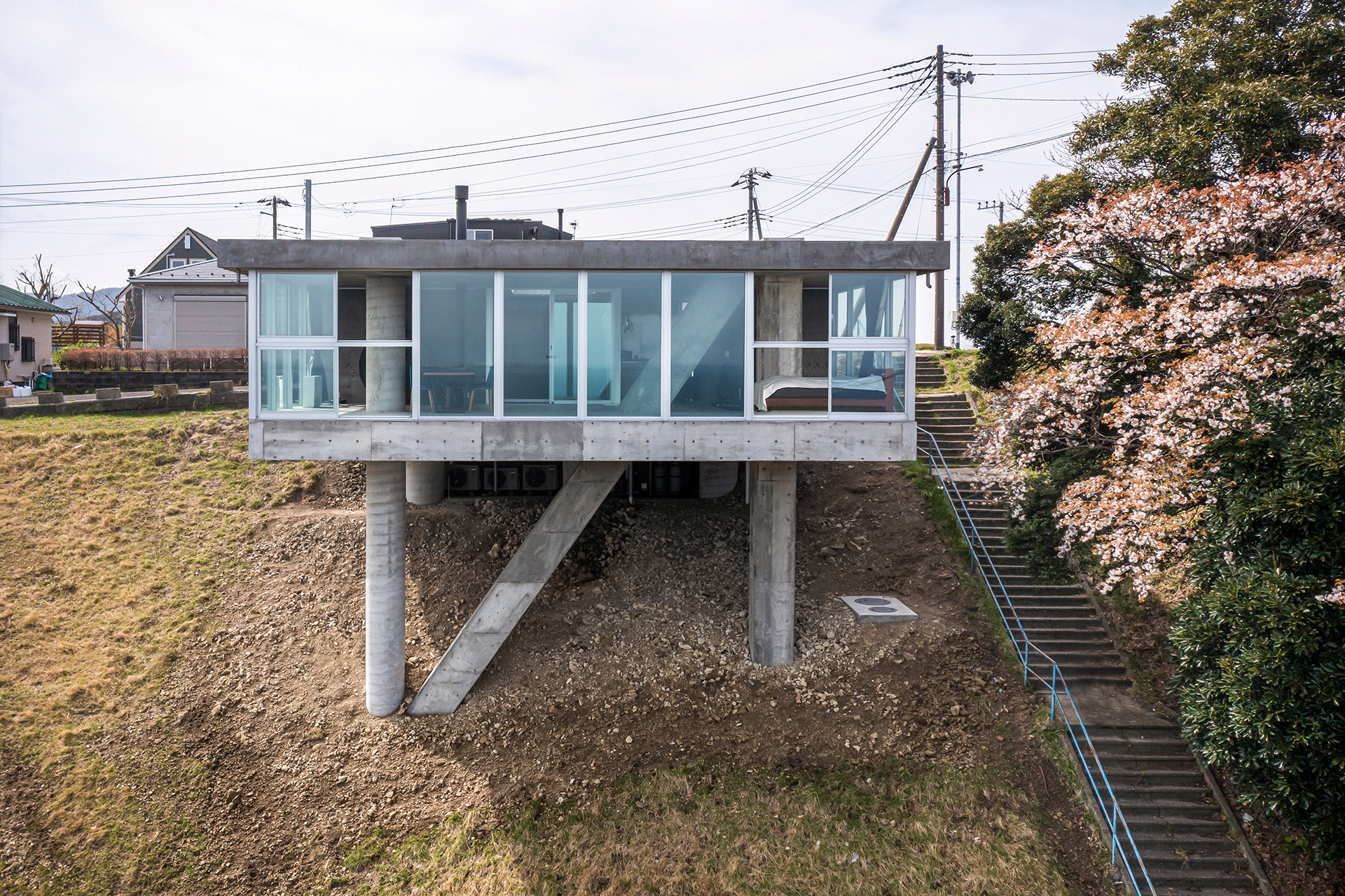
Its challenging, steeply angled plot helped define the identity of this new Japanese house in Chiba prefecture. Torus House, designed by Tomi City, Nagano-based Noriaki Hanaoka Architecture, is perched boldly on its hillside site, gazing towards north-facing views of buildings and nature, and the sea beyond. Made largely out of concrete, the house feels sturdy and solid, yet sits lightly on the slope, wrapped in swathes of glazing and glistening in the summer sun.
Dramatic on the inside, as it is on the outside, Torus House is composed internally of one, big flowing space. This open plan arrangement contains living, kitchen, dining and bedroom areas. The openness and the lightness rendered from the glass walls and expansive views, combined with the plot's incline, make the interior feel like it's floating above the landscape. At the same time, the strong concrete pillars, braces and slabs anchor it firmly to the ground.
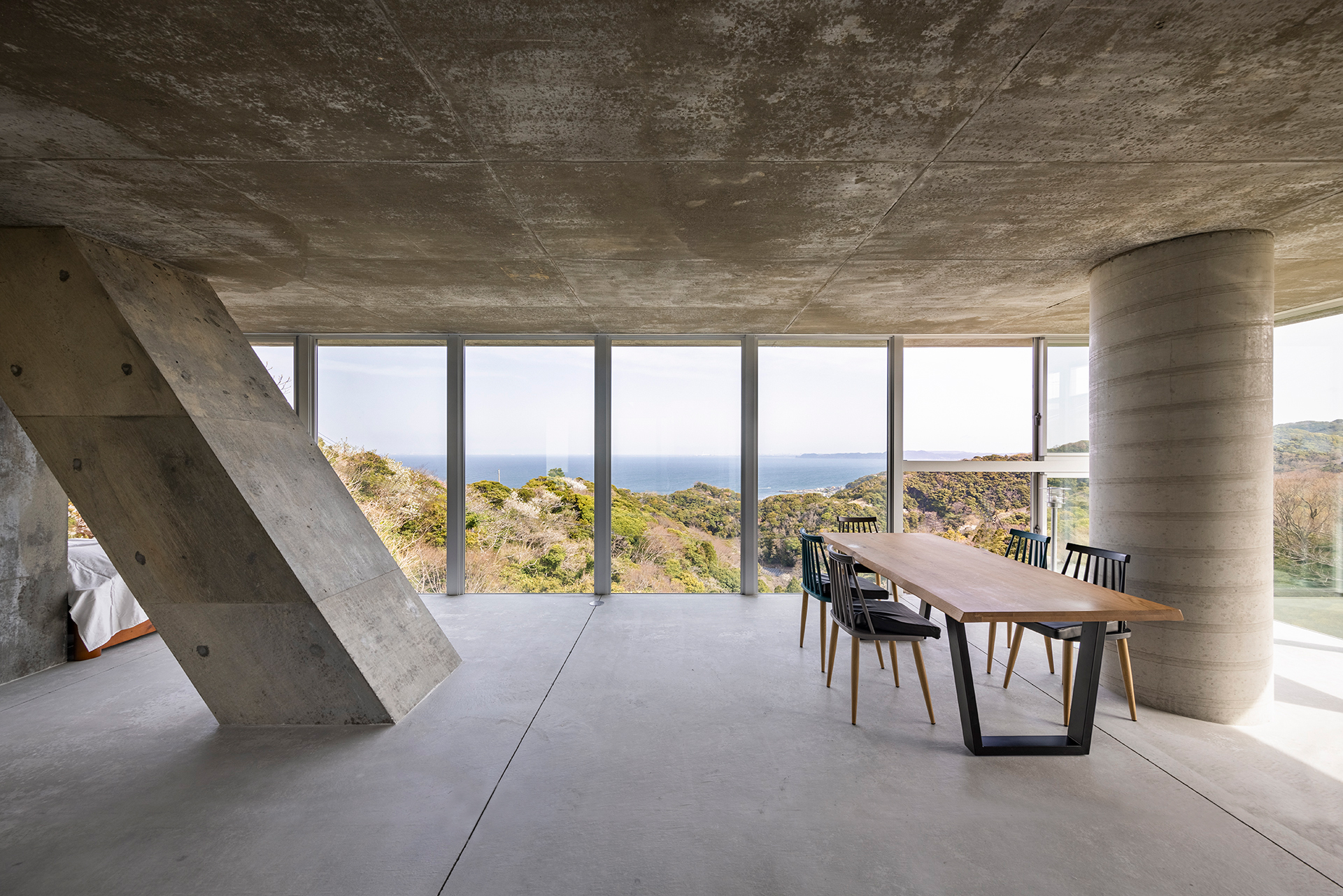
Underneath this piano nobile, as the house is lifted above ground to negotiate the slope, an in between space emerges - sheltered yet open air. Meanwhile, a central void cut through the building's volume, connects the different levels and ensures light enters every corner of the space inside, aided by sliding doors which provide some privacy if needed but ensure the whole feels like one single room.
‘As opposed to, as is frequently expected, placing ‘man' or ‘machine' at the core of architectural design, we are placing a hole that allows ‘nature' to permeate the heart of the home. A hole invites wind, rain, and direct sunlight from top to the base of the building. This way, it breathes together with its environment,' says studio director, architect Noriaki Hanaoka. ‘[Additionally, the] hole in the centre of the space is covered by perforated steel plates to create a sense of continuity between inside and outside, acting like a floating inner garden. The house coexists with infinite nature.'
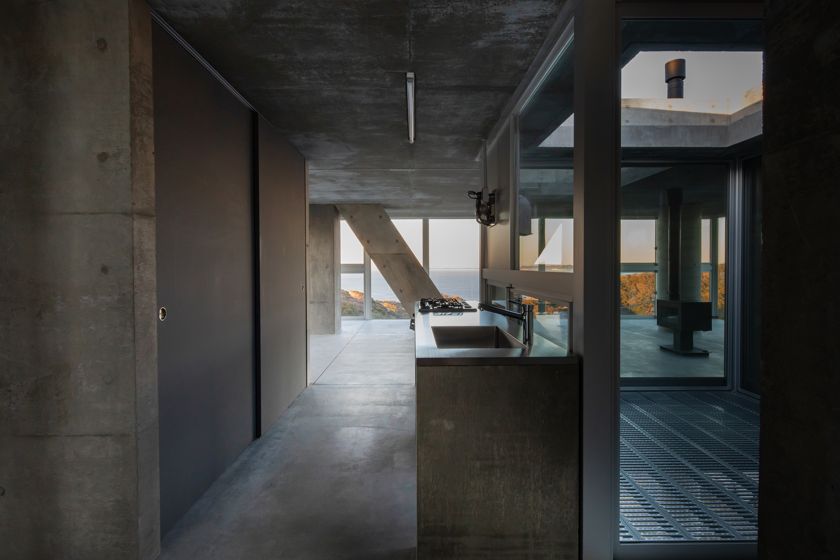
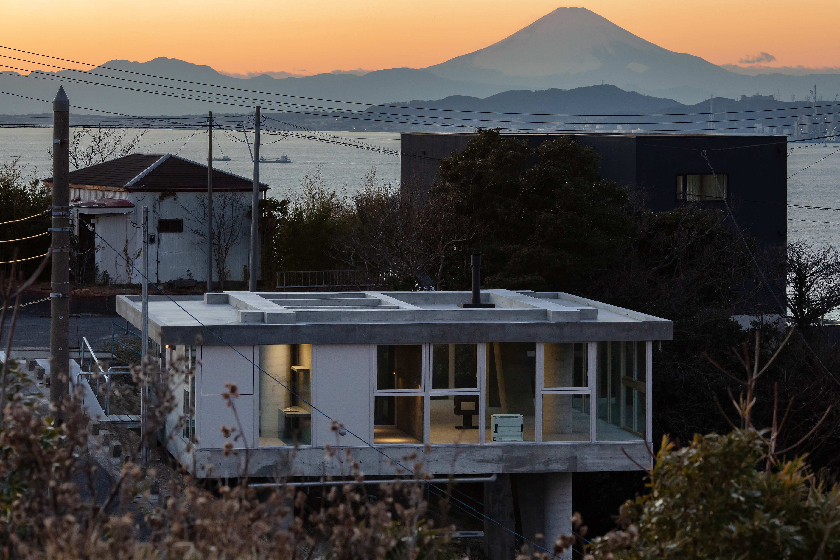
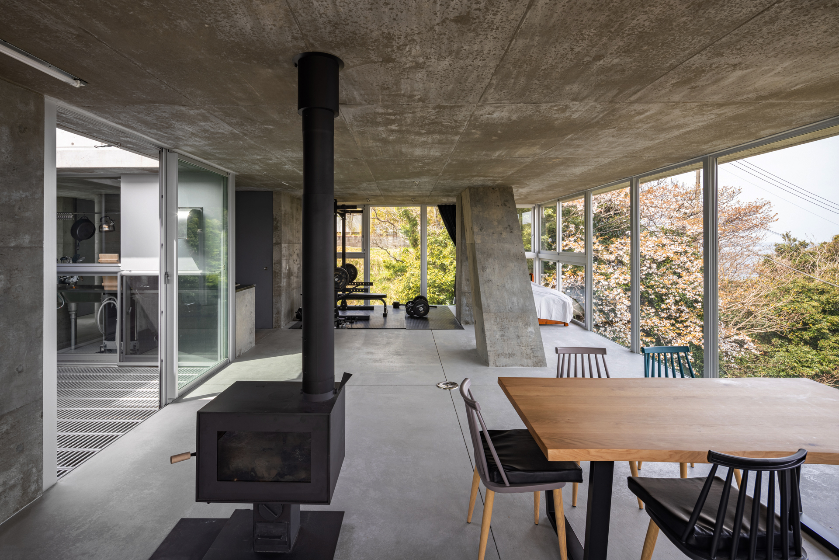
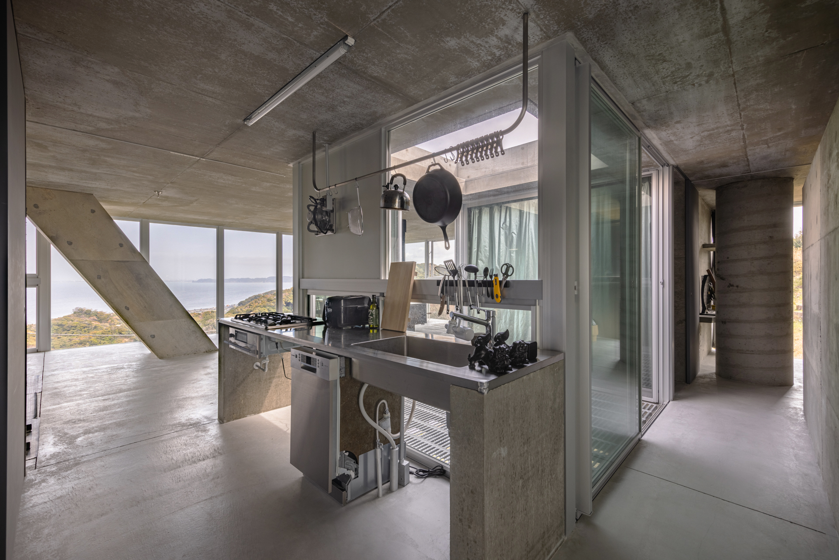
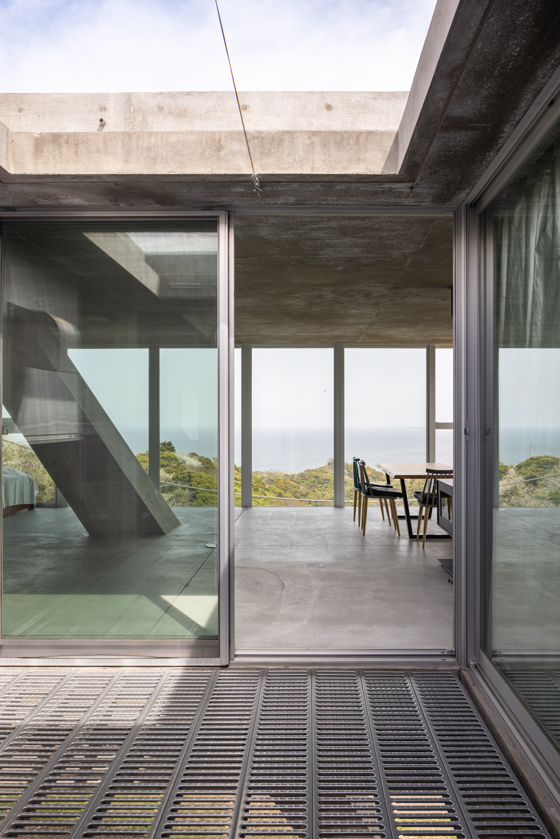
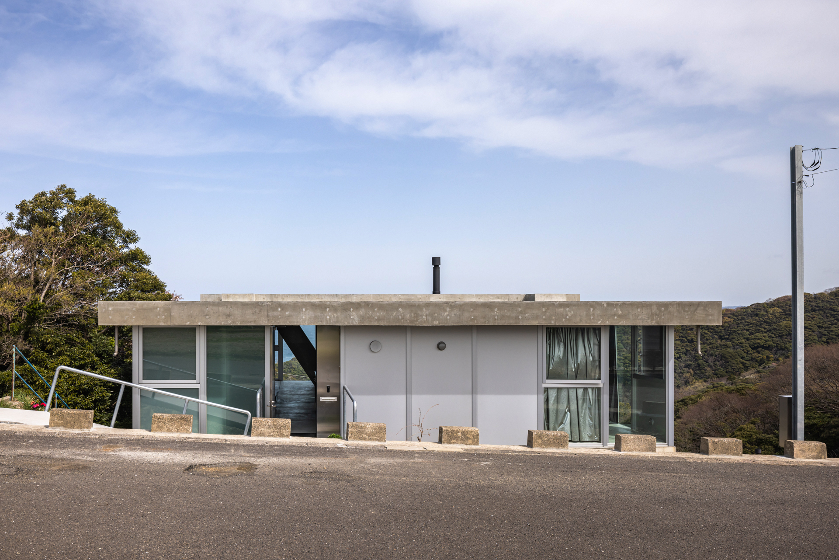
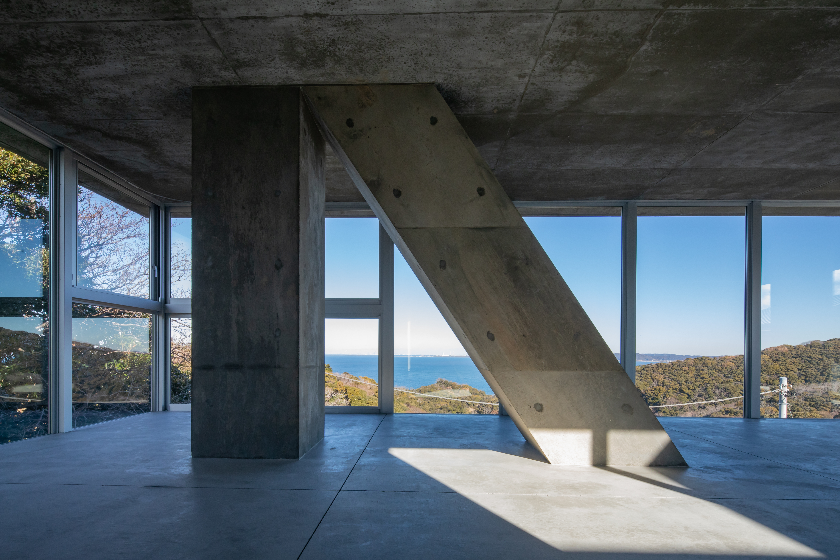
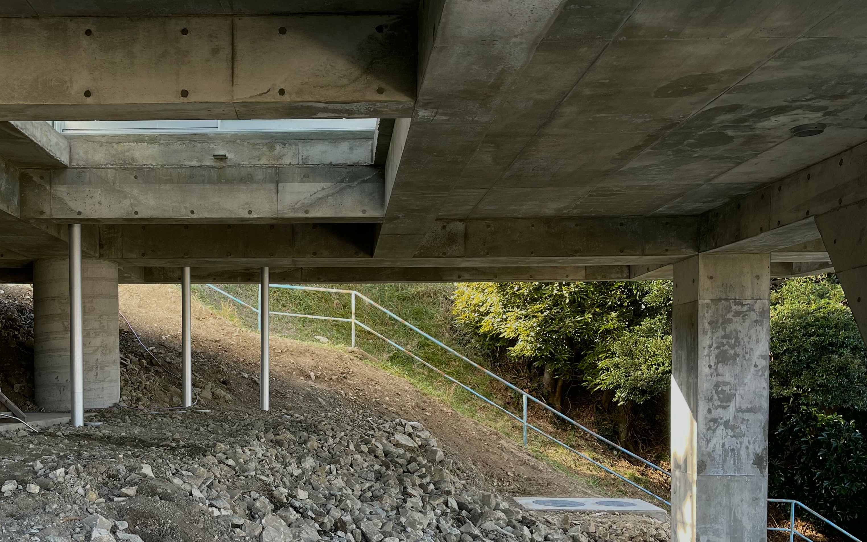
INFORMATION
Wallpaper* Newsletter
Receive our daily digest of inspiration, escapism and design stories from around the world direct to your inbox.
Ellie Stathaki is the Architecture & Environment Director at Wallpaper*. She trained as an architect at the Aristotle University of Thessaloniki in Greece and studied architectural history at the Bartlett in London. Now an established journalist, she has been a member of the Wallpaper* team since 2006, visiting buildings across the globe and interviewing leading architects such as Tadao Ando and Rem Koolhaas. Ellie has also taken part in judging panels, moderated events, curated shows and contributed in books, such as The Contemporary House (Thames & Hudson, 2018), Glenn Sestig Architecture Diary (2020) and House London (2022).
-
 This new Vondom outdoor furniture is a breath of fresh air
This new Vondom outdoor furniture is a breath of fresh airDesigned by architect Jean-Marie Massaud, the ‘Pasadena’ collection takes elegance and comfort outdoors
By Simon Mills
-
 Eight designers to know from Rossana Orlandi Gallery’s Milan Design Week 2025 exhibition
Eight designers to know from Rossana Orlandi Gallery’s Milan Design Week 2025 exhibitionWallpaper’s highlights from the mega-exhibition at Rossana Orlandi Gallery include some of the most compelling names in design today
By Anna Solomon
-
 Nikos Koulis brings a cool wearability to high jewellery
Nikos Koulis brings a cool wearability to high jewelleryNikos Koulis experiments with unusual diamond cuts and modern materials in a new collection, ‘Wish’
By Hannah Silver
-
 2025 Expo Osaka: Ireland is having a moment in Japan
2025 Expo Osaka: Ireland is having a moment in JapanAt 2025 Expo Osaka, a new sculpture for the Irish pavilion brings together two nations for a harmonious dialogue between place and time, material and form
By Danielle Demetriou
-
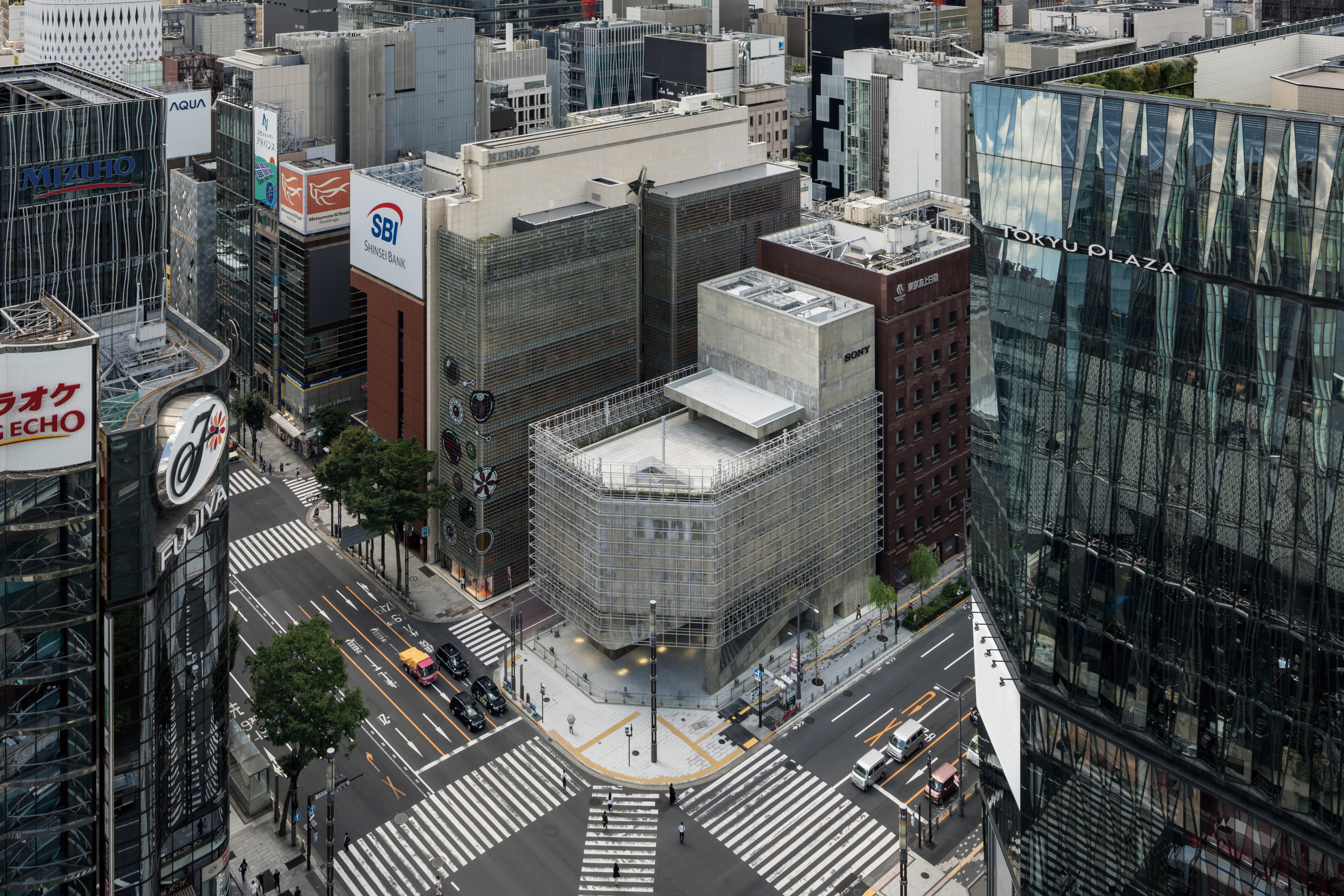 Tour the brutalist Ginza Sony Park, Tokyo's newest urban hub
Tour the brutalist Ginza Sony Park, Tokyo's newest urban hubGinza Sony Park opens in all its brutalist glory, the tech giant’s new building that is designed to embrace the public, offering exhibitions and freely accessible space
By Jens H Jensen
-
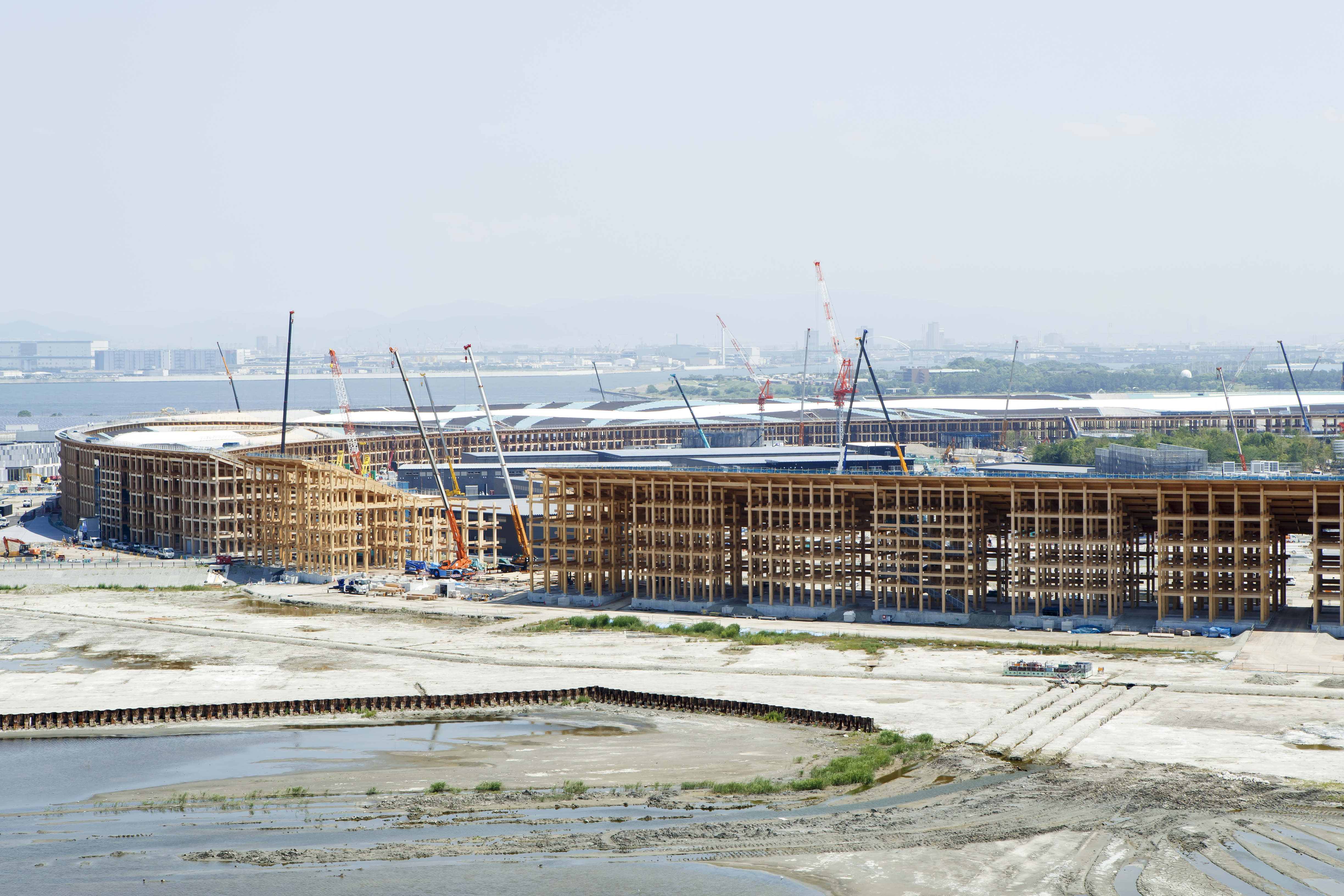 A first look at Expo 2025 Osaka's experimental architecture
A first look at Expo 2025 Osaka's experimental architectureExpo 2025 Osaka prepares to throw open its doors in April; we preview the world festival, its developments and highlights
By Danielle Demetriou
-
 Ten contemporary homes that are pushing the boundaries of architecture
Ten contemporary homes that are pushing the boundaries of architectureA new book detailing 59 visually intriguing and technologically impressive contemporary houses shines a light on how architecture is evolving
By Anna Solomon
-
 And the RIBA Royal Gold Medal 2025 goes to... SANAA!
And the RIBA Royal Gold Medal 2025 goes to... SANAA!The RIBA Royal Gold Medal 2025 winner is announced – Japanese studio SANAA scoops the prestigious architecture industry accolade
By Ellie Stathaki
-
 Architect Sou Fujimoto explains how the ‘idea of the forest’ is central to everything
Architect Sou Fujimoto explains how the ‘idea of the forest’ is central to everythingSou Fujimoto has been masterminding the upcoming Expo 2025 Osaka for the past five years, as the site’s design producer. To mark the 2025 Wallpaper* Design Awards, the Japanese architect talks to us about 2024, the year ahead, and materiality, nature, diversity and technological advances
By Sou Fujimoto
-
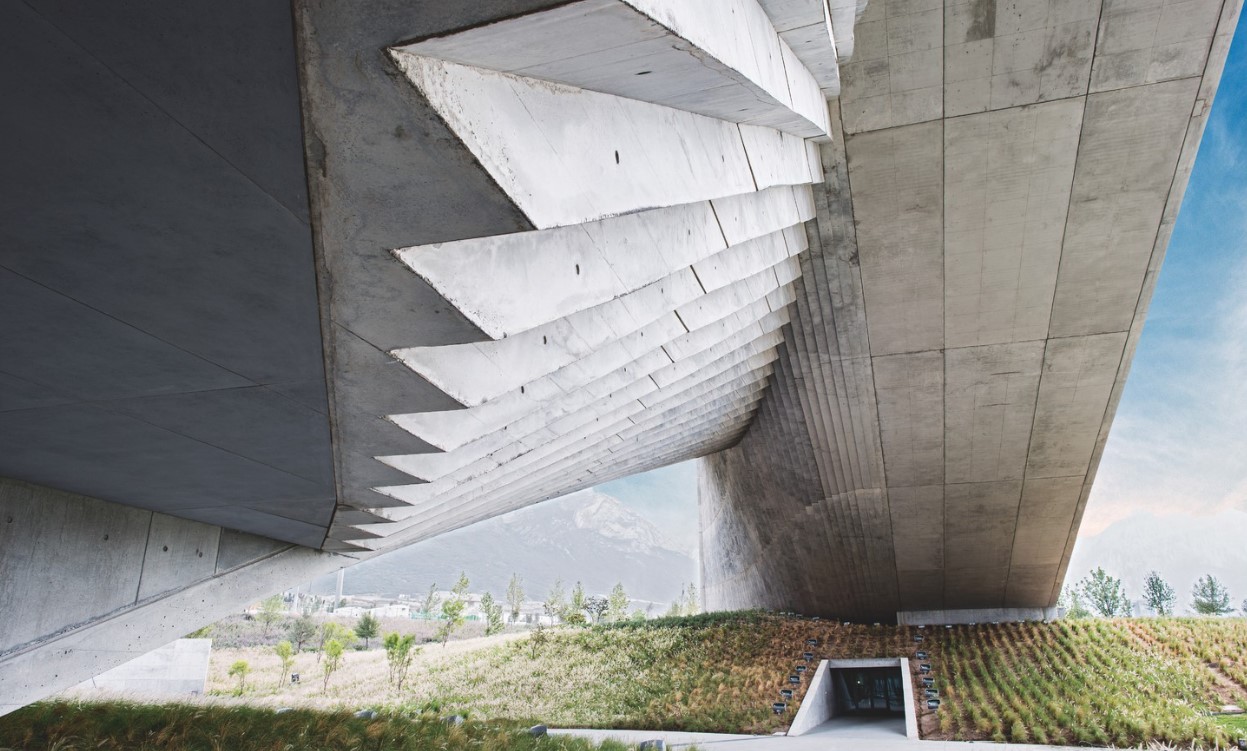 Tadao Ando: the self-taught contemporary architecture master who 'converts feelings into physical form’
Tadao Ando: the self-taught contemporary architecture master who 'converts feelings into physical form’Tadao Ando is a self-taught architect who rose to become one of contemporary architecture's biggest stars. Here, we explore the Japanese master's origins, journey and finest works
By Edwin Heathcote
-
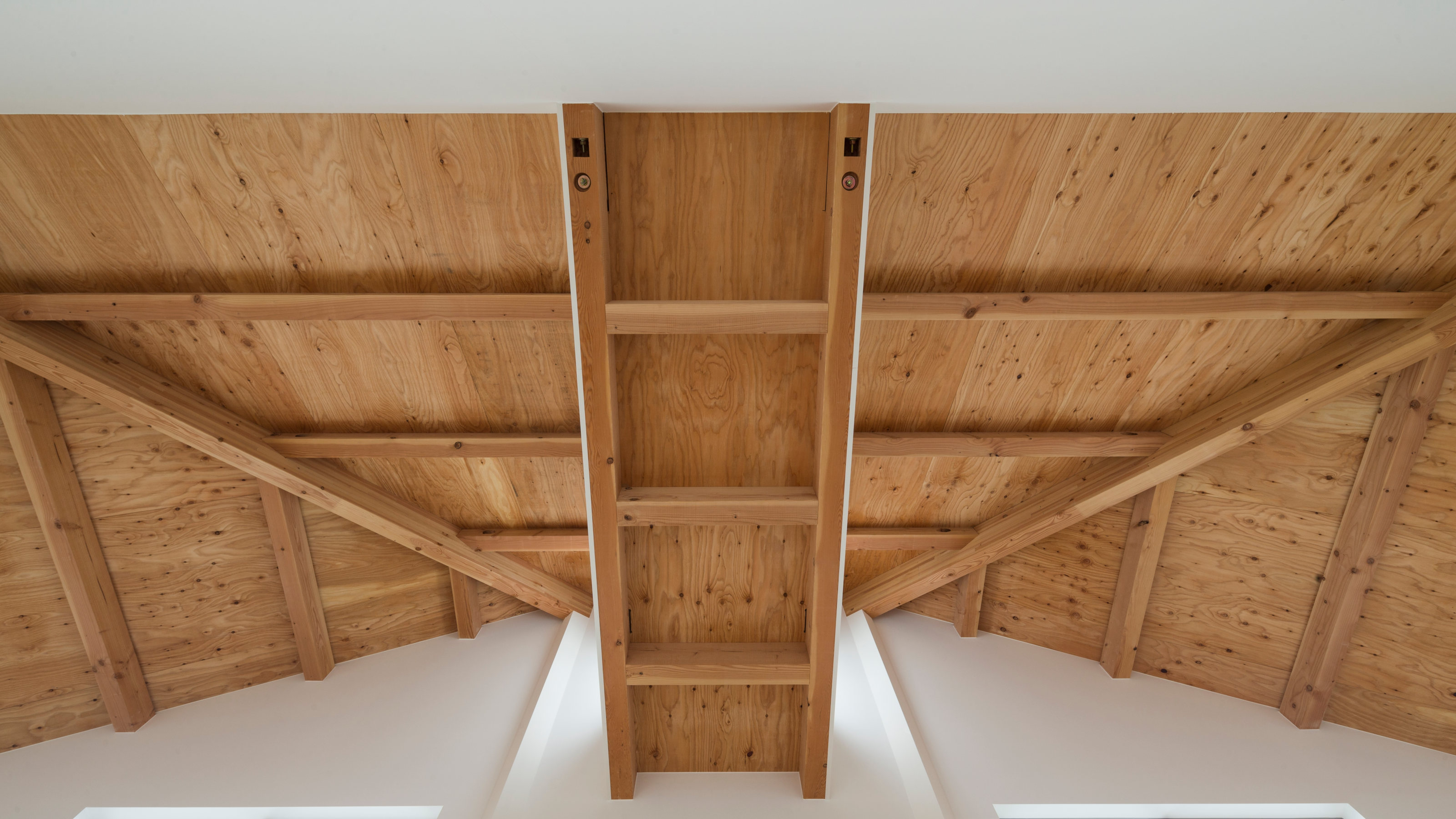 The Kumagaya House in Saitama is a modest family home subdivided by a soaring interior
The Kumagaya House in Saitama is a modest family home subdivided by a soaring interiorThis Kumagaya House is a domestic puzzle box taking the art of the Japanese house to another level as it intersects a minimal interior with exterior spaces, balconies and walkways
By Jonathan Bell