Tour & Taxis’ sustainable reimagining in Brussels
Tour & Taxis, a former mail facility in Brussels, is reimagined as an eco-led, mixed-use quarter by Belgian developer Extensa and an array of leading architects
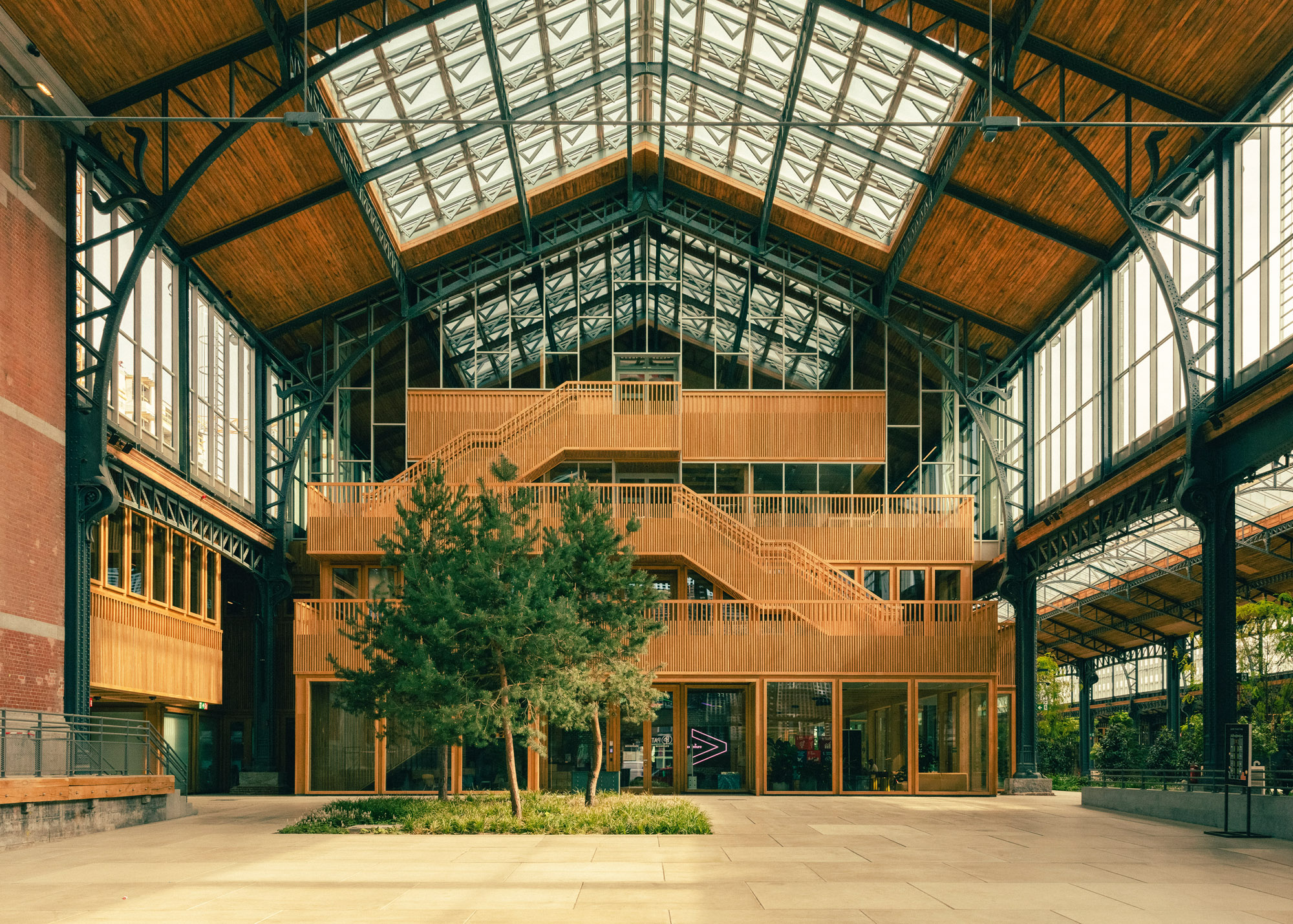
Romain Laprade - Photography
In the early 16th century, the aristocratic family of Thurn und Taxis bought a 45-hectare parcel of marshy land on the then-outskirts of Brussels. They had been appointed postmasters by Philip the Fair, the Duke of Burgundy, and held a similar position for the Holy Roman Emperor Maximilian I. Their acquisition would become the centre of Europe’s first international postal service, a Thurn und Taxis enterprise connecting the Spanish Netherlands, Burgundy and Spain with the rest of Europe. The road that crossed the site’s collection of industrial buildings and horse-feeding pastures took the family name, translated into French as Tour et Taxis, giving birth to the district of Tour & Taxis.
By the beginning of the 20th century, it had evolved into a busy logistical ecosystem; goods arrived via train and canal and from there, they were dispatched. Everything passed customs and registration at the Gare Maritime, the complex’s central station. Unfortunately, with the arrival of the EU Customs Union, and later the Schengen Area, customs gradually became irrelevant and the operation obsolete. Tour & Taxis remained disused for 20 years until it was bought by local private developer Extensa in 2001.
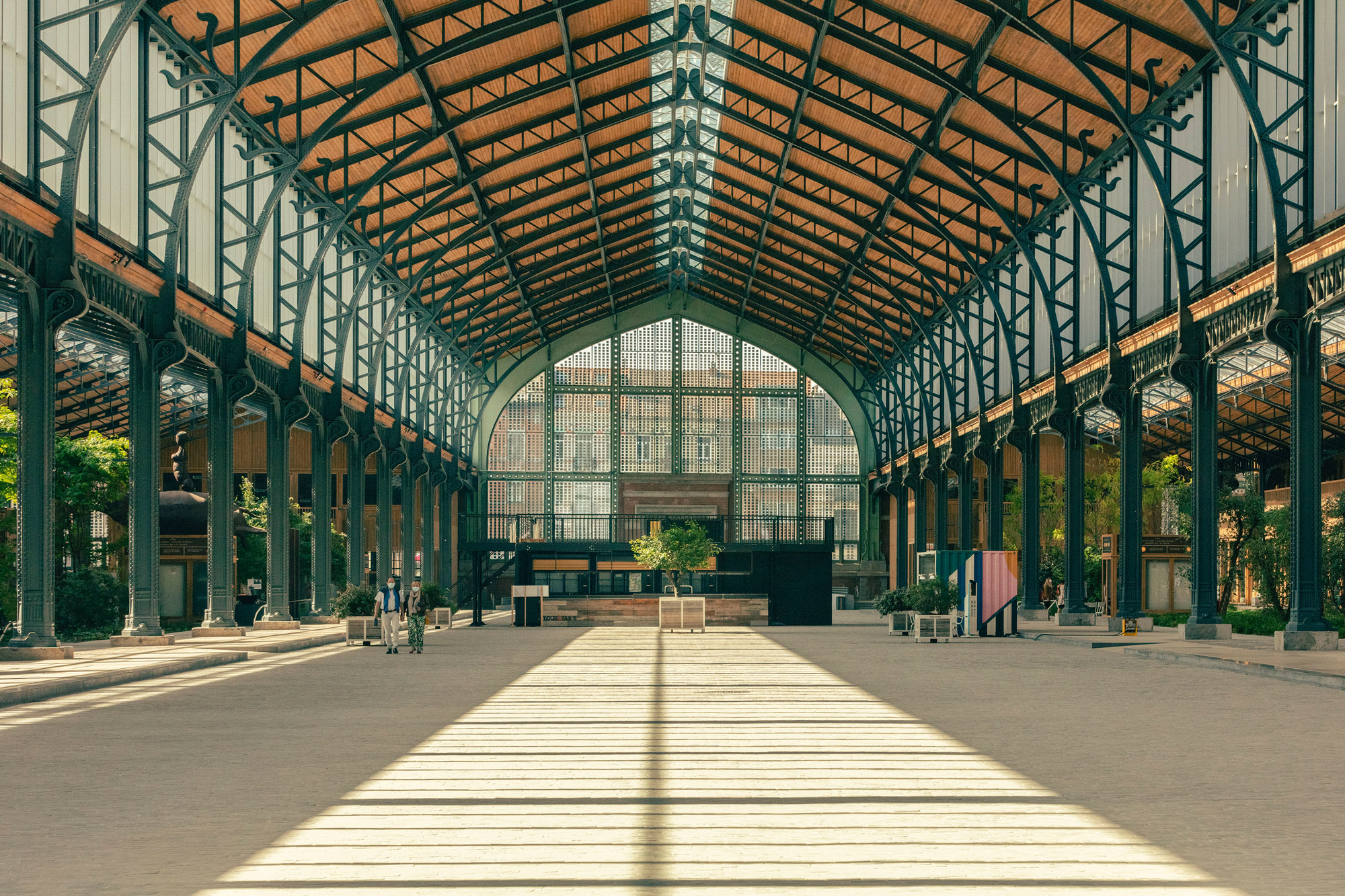
Since then, Tour & Taxis has been undergoing something of a reimagining, swapping logistical revolution for sustainability as it seeks to reinvent itself as an eco-friendly district. The area, situated by the Brussels canal and just to the north-west of the Belgian capital’s centre, currently mostly consists of large converted warehouses and offices of brick, iron and glass next to the magnificent, historic, castiron-frame freight station. Extensa’s vision is anchored in the refurbishment of the existing historic buildings to ‘return Brussels’ heritage’ to its inhabitants, as well as a few new-builds. The first renovations and completions started opening in 2005. The aim is to create an eco-led, mixed-use district by restoring as many existing buildings as possible and introducing renewable-energy and energy-saving technologies.
The district’s industrial heritage means that most of the existing buildings are characterised by large volumes, so are well suited to become event spaces and offices. One of the first buildings to open in 2005, the Sheds – a sawtooth storage warehouse designed in 1903 by Ernest Van Humbeeck and reimagined for Extensa by local studio Archi 2000 – has four event spaces, accommodating 10,000 guests each, while Maison de la Poste – a 1904 Frédéric Bruneel building renovated by architects Altiplan in 2019 – is now a conference centre consisting of 15 event spaces that showcase its carefully restored industrial architecture. There are galleries in the refreshed Hôtel des Douanes (a 1907 building also by Van Humbeeck) and more are to come, repurposing the remaining historic buildings in the area. Meanwhile, the few new-builds on site include offices by Neutelings Riedijk (a project that is currently the largest Passivhaus scheme in Belgium), Cepezed, and Samyn and Partners.
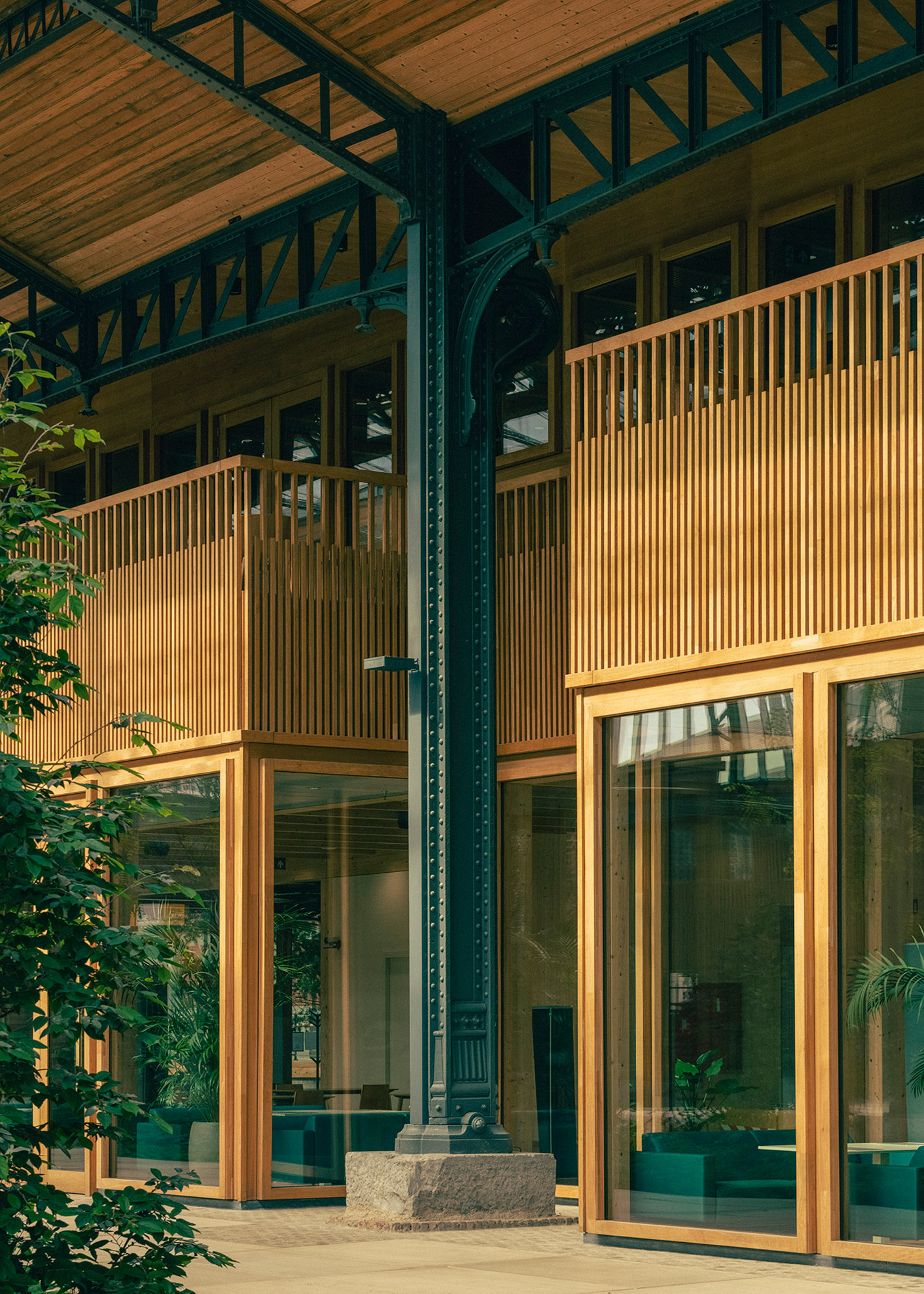
The district’s flagship building is the Gare Maritime, whose architectural works were completed in autumn 2020. The retail and food hall within are scheduled to launch in September 2021, marking an important landmark in the area’s redevelopment. At around 45,000 sq m, it was Europe’s largest freight train station at the beginning of the 20th century. The building has now been refreshed, and 12 new cross-laminated timber (CLT) pavilions have been added within.
Gare Maritime is the area’s commercial heart, housing hospitality, shops and offices. It has been carefully restored and redesigned by a team consisting of architects Neutelings Riedijk, Bureau Bouwtechniek and JDMA, and engineers Ney & Partners and Boydens. One of the key design drivers was adherence to the circular economy, salvaging existing materials but also making sure that all interventions are both light-touch and demountable. It boasts the largest CLT structure in Europe and the building is energy neutral. Gardens, designed by landscape architects Omgeving, help regulate the internal temperature and are watered using the rainwater harvesting system.
Additionally, the site uses geothermal heat and 17,200 sq m of photovoltaics on the roof, marking the biggest move to solar energy in the capital. The developers are even bringing a tram line to the area by creating a new bridge over the canal (the water created a barrier that had so far been an obstacle in bringing public transport to this part of town). This, and the fact that many of the streets in Tour & Taxis are pedestrianised, means car use will be discouraged, although there will be underground parking space.
Receive our daily digest of inspiration, escapism and design stories from around the world direct to your inbox.
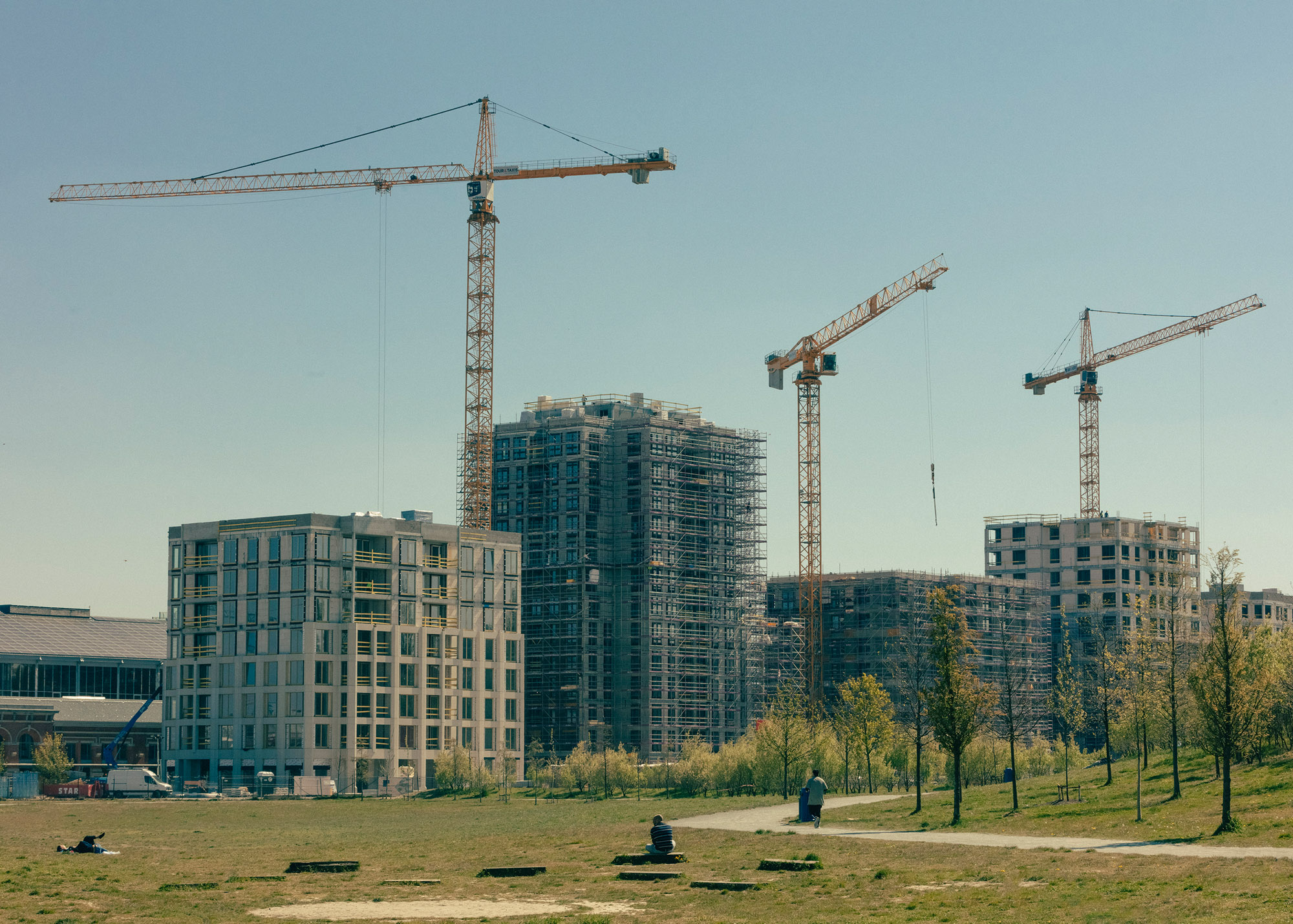
A number of apartment buildings are currently in construction. They are the start to what Kris Verhellen, Extensa’s CEO, hopes is a whole new residential neighbourhood, called Park Lane. Verhellen is acutely aware of the inevitable gentrification of the neighbouring area of Molenbeek, which has a sizable Maghrebi immigrant population. He talks about the scheme’s tax contribution and the state’s responsibility to create an economic system where immigrants aren’t priced out. While the scheme’s sustainability credentials are undeniable, one wonders whether more could be done to ensure links are created to existing communities.
It is true that some of the residential offerings will be rent-capped so that they remain affordable, while future plans include a school and a retirement home. A nine-hectare publicly accessible park, currently in construction, will include a community farm and a garden in an expanse of green that connects the site to the canal, making it one of the biggest parks in Brussels.
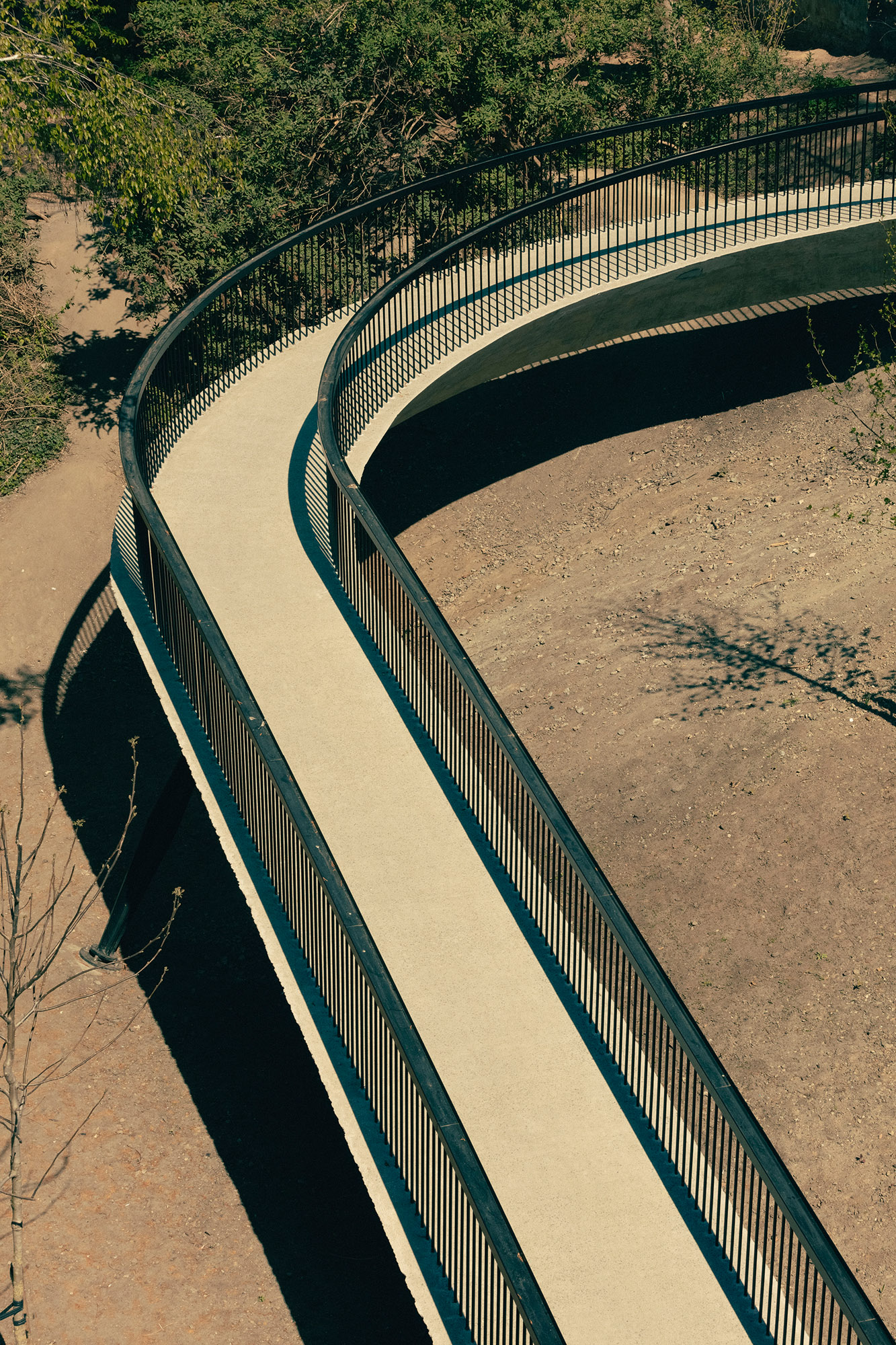
Do these interventions go deep enough into the fabric of the existing local community to engage them with the scheme in a meaningful way? Could more be done? One thing is for certain; if Tour & Taxis does deliver, it will provide a precedent of reuse and eco-friendly redevelopment that can be used in other historic settings. Which is exactly why it is important to ensure that social balance takes the same priority as environmental, as it has become increasingly clear that they are inseparable in the quest for sustainability.
INFORMATION
-
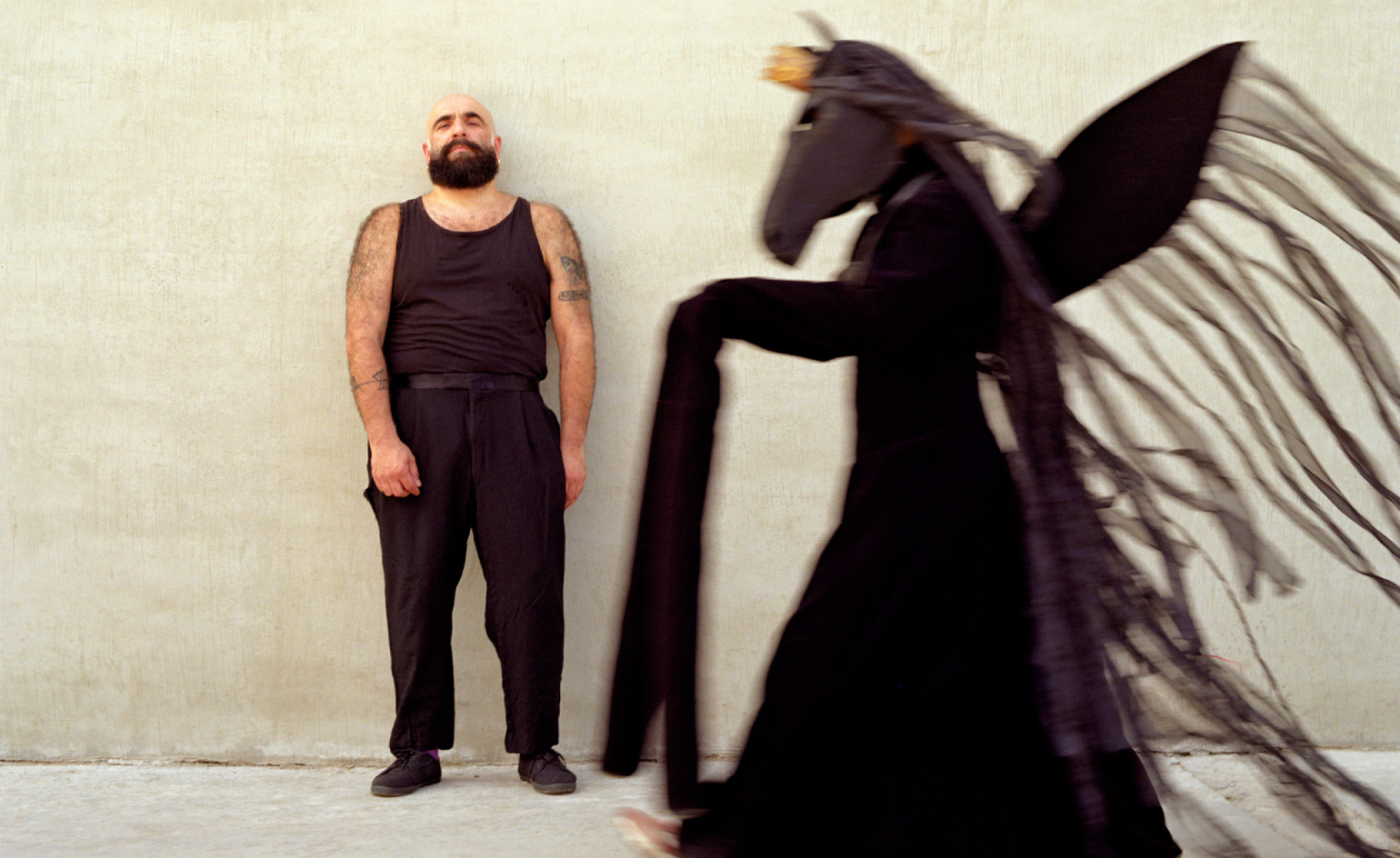 Take a trip to Tbilisi, where defiant creatives are forging a vibrant cultural future
Take a trip to Tbilisi, where defiant creatives are forging a vibrant cultural futureAs Georgia’s government lurches towards authoritarianism, we head to Tbilisi to celebrate the city’s indomitable spirit and the passionate creatives striving to inspire hope for future generations
-
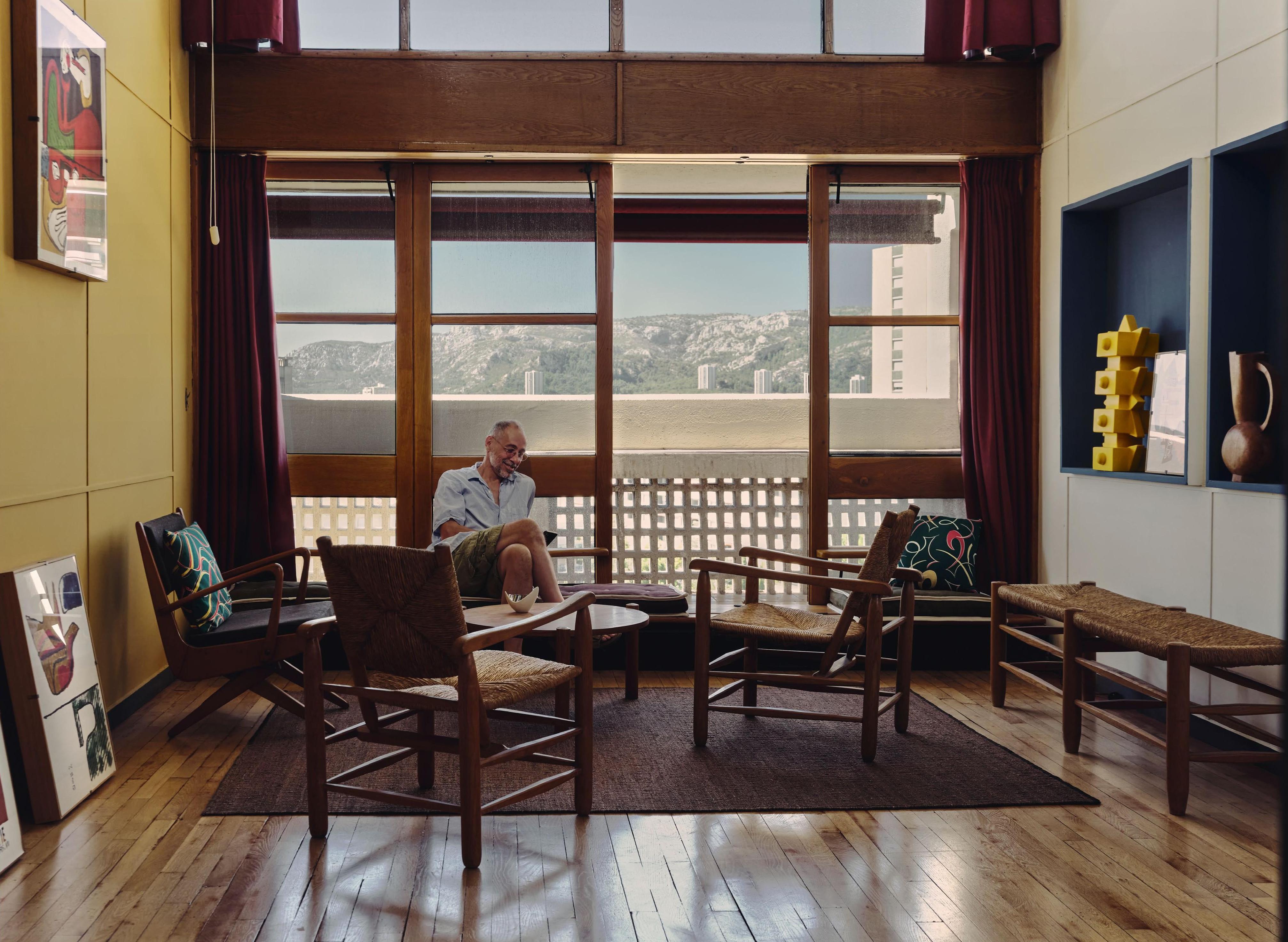 Peek inside Le Corbusier’s Cité Radieuse as 12 residents open the doors to their apartments
Peek inside Le Corbusier’s Cité Radieuse as 12 residents open the doors to their apartmentsAt Le Corbusier's Cité Radieuse in Marseille, we meet the residents enjoying a harmonious balance of independence and community (alongside the odd rooftop apéritif)
-
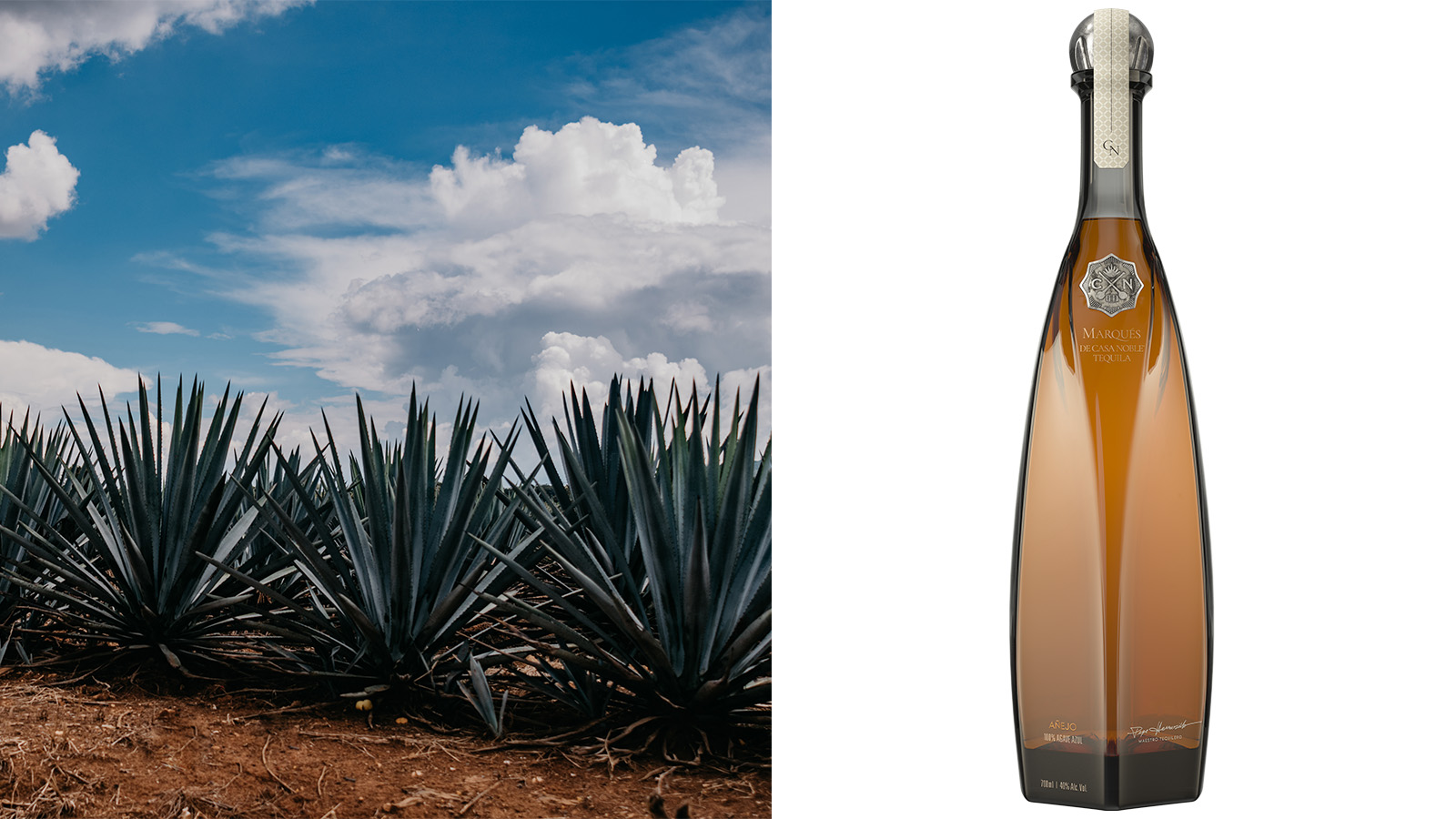 With hints of peach and white chocolate, Casa Noble’s new tequila is one to savour
With hints of peach and white chocolate, Casa Noble’s new tequila is one to savourMarqués de Casa Noble Tequila is a limited-edition from the Mexican company, boasting tasting notes of vanilla and peach, roasted nuts and white chocolate
-
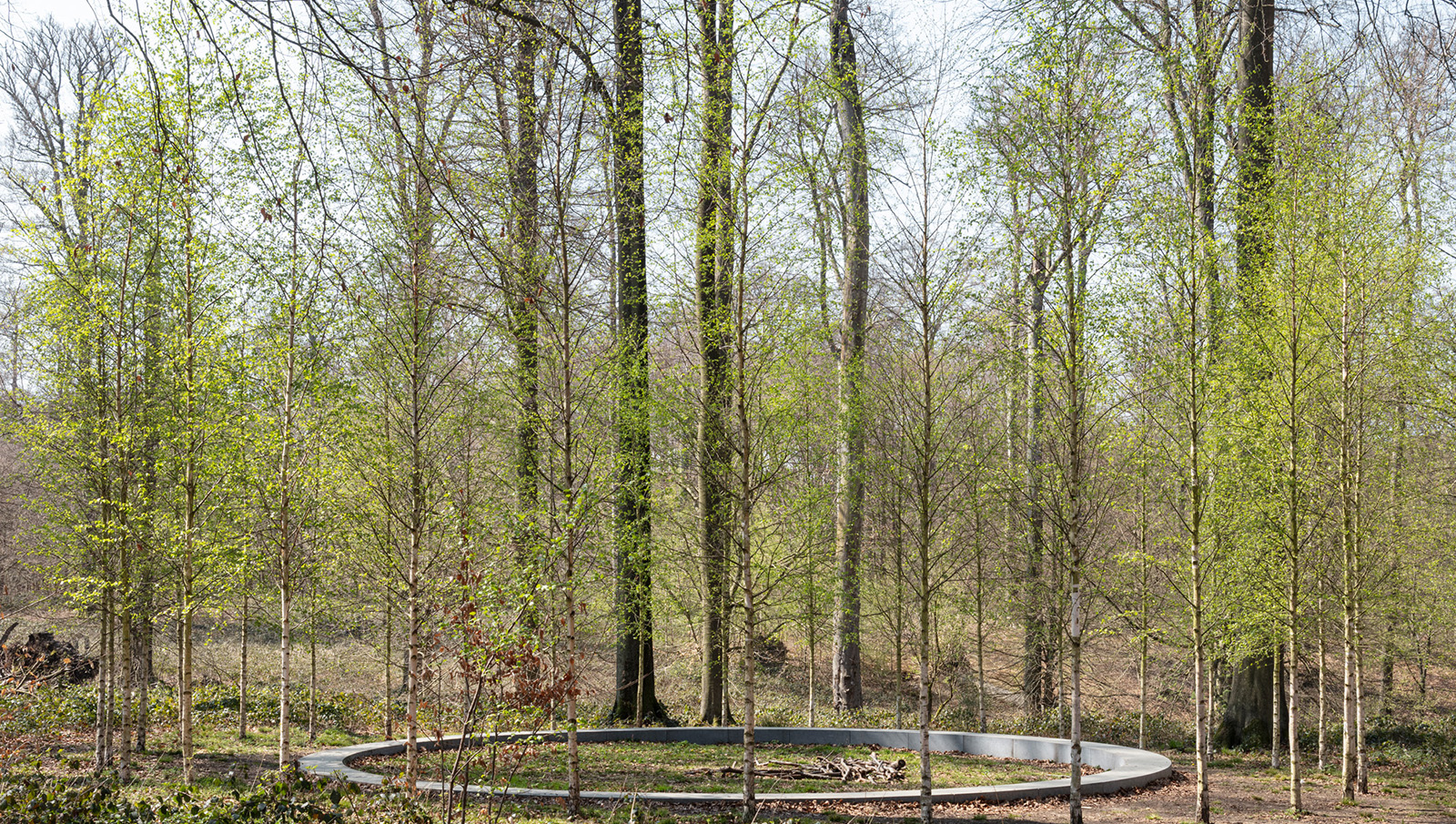 ‘Landscape architecture is the queen of science’: Emanuele Coccia in conversation with Bas Smets
‘Landscape architecture is the queen of science’: Emanuele Coccia in conversation with Bas SmetsItalian philosopher Emanuele Coccia meets Belgian landscape architect Bas Smets to discuss nature, cities and ‘biospheric thinking’
-
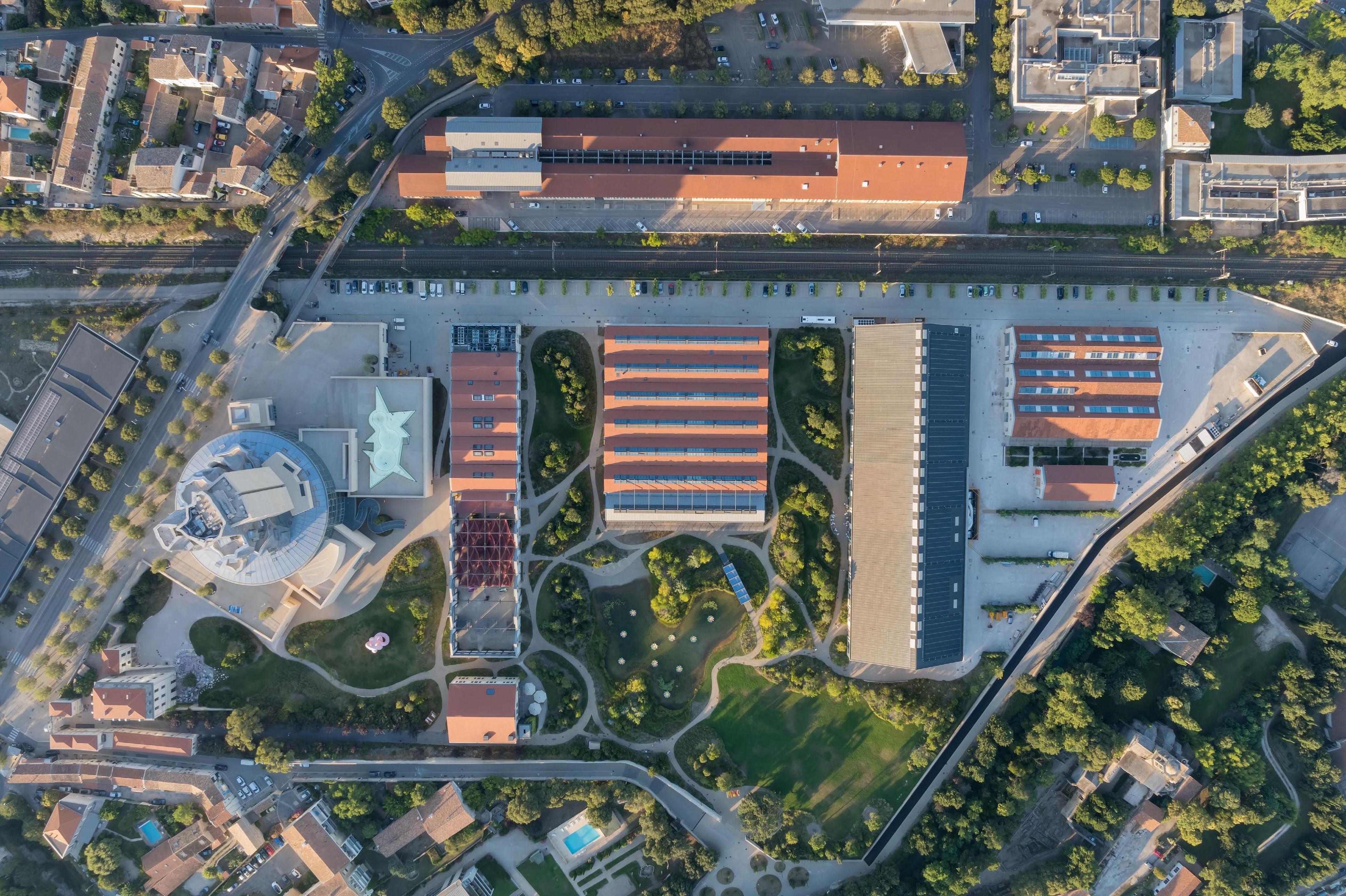 Explore the landscape of the future with Bas Smets
Explore the landscape of the future with Bas SmetsLandscape architect Bas Smets on the art, philosophy and science of his pioneering approach: ‘a site is not in a state of “being”, but in a constant state of “becoming”’
-
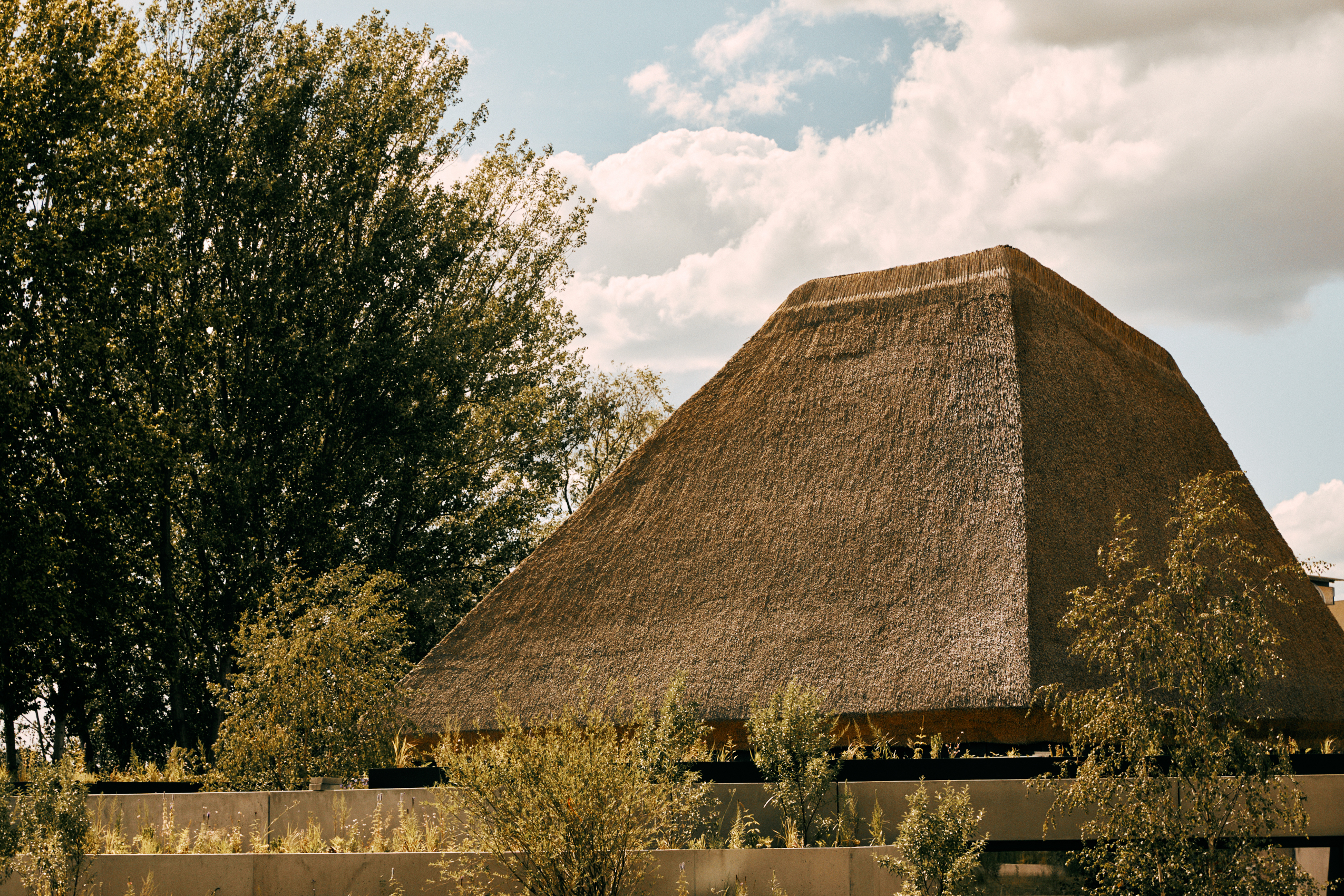 What are biomaterials? Everything you need to know about Mother Nature's building blocks
What are biomaterials? Everything you need to know about Mother Nature's building blocksCould the cities of the future be grown from plants, bacteria and fungi? Architects explain
-
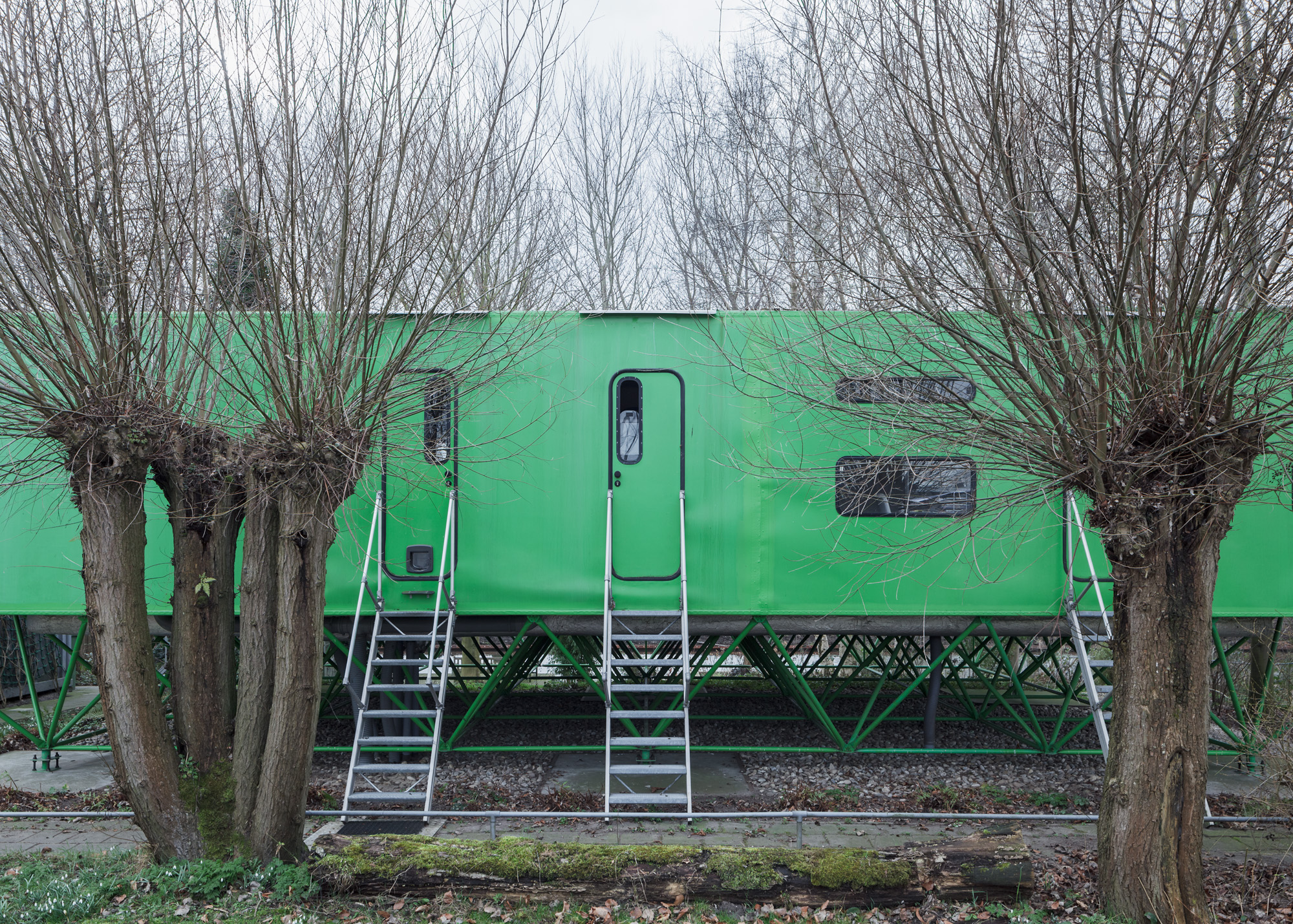 Flat-out brilliance: three Dutch houses that celebrate the horizontal
Flat-out brilliance: three Dutch houses that celebrate the horizontalThese three Dutch houses, built between the 1980s and the 2020s, blend seamlessly into the flat landscapes of the low country
-
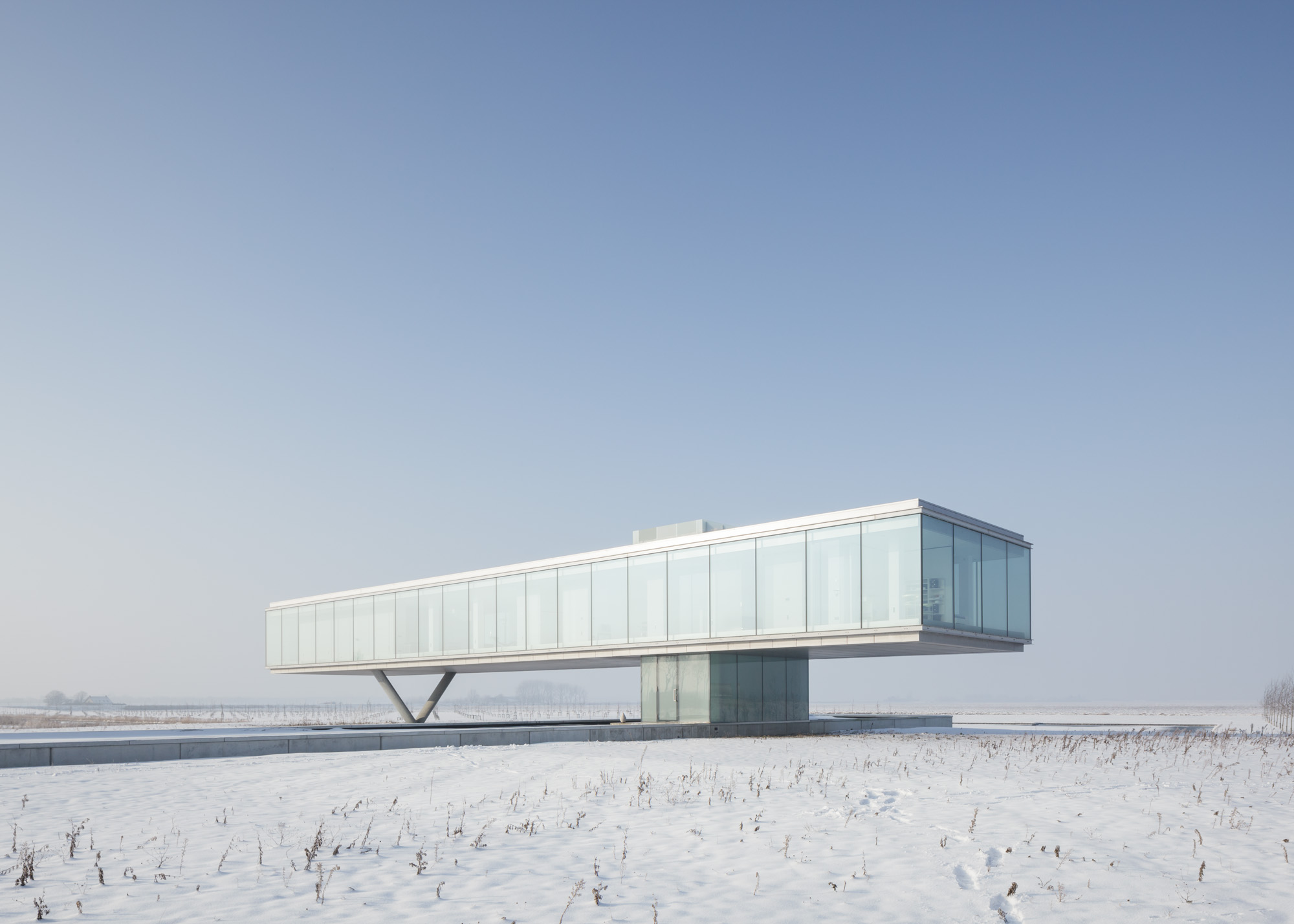 Explore a Dutch house which reframes brutalist architecture’s relationship with nature
Explore a Dutch house which reframes brutalist architecture’s relationship with natureA Dutch house by architect Paul de Ruiter is perfectly at one with the flatlands of the Netherlands; we dig into the Wallpaper* archive to revisit this unapologetic, sharp-angled streak across the landscape
-
 Discover a Jan Benthem-designed, 1980s High-Tech capsule house created in under a week
Discover a Jan Benthem-designed, 1980s High-Tech capsule house created in under a weekHow a small house by architect Jan Benthem in the Netherlands raised the stakes for High-Tech architecture and fuelled a self-build revolution; we dig into our archives for a Wallpaper* classic, first published in May 2014
-
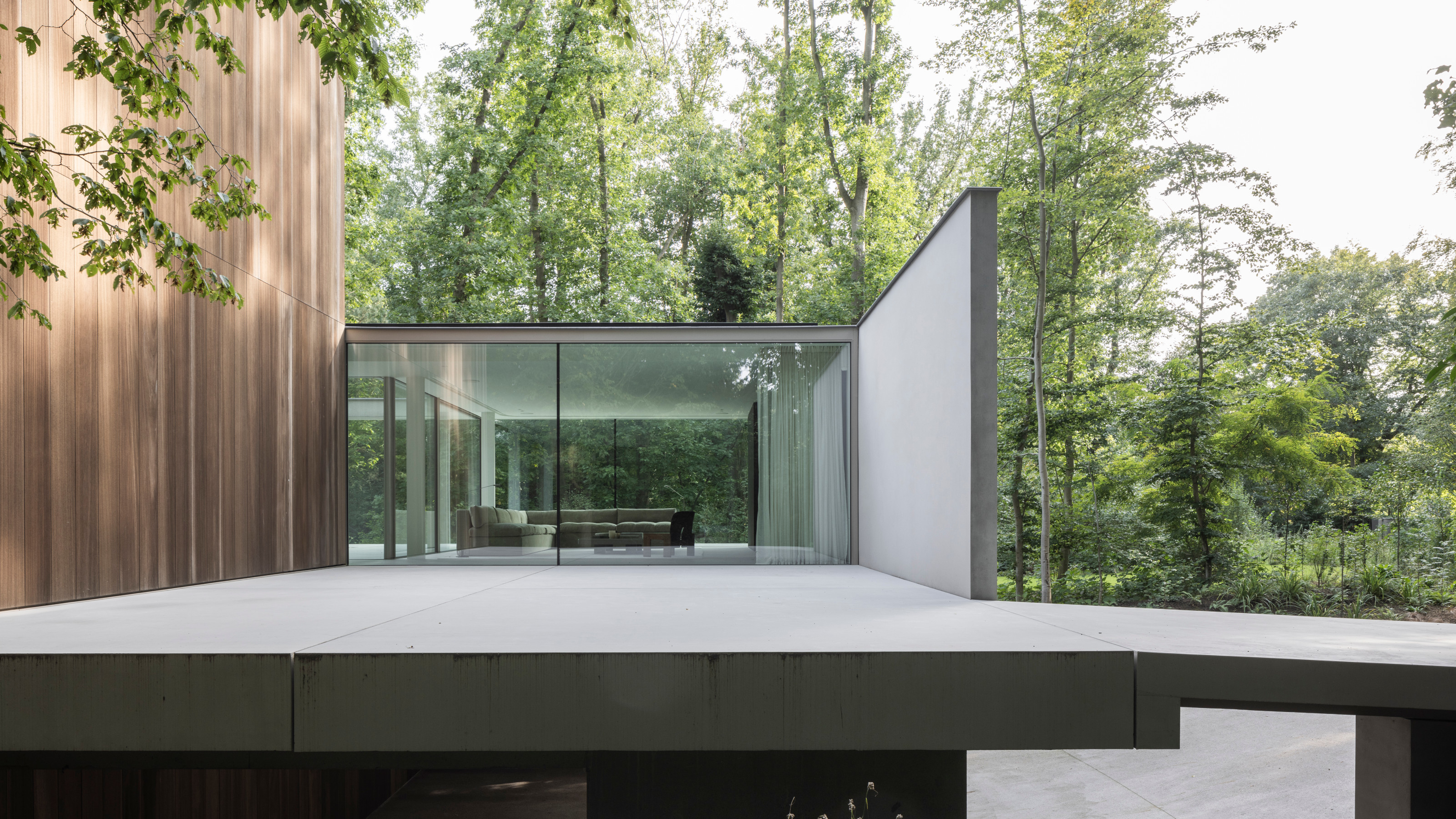 A contemporary concrete and glass Belgian house is intertwined with its forested site
A contemporary concrete and glass Belgian house is intertwined with its forested siteA new Belgian house, Govaert-Vanhoutte Architecten’s Residence SAB, brings refined modernist design into a sylvan setting, cleverly threading a multilayered new home between existing trees
-
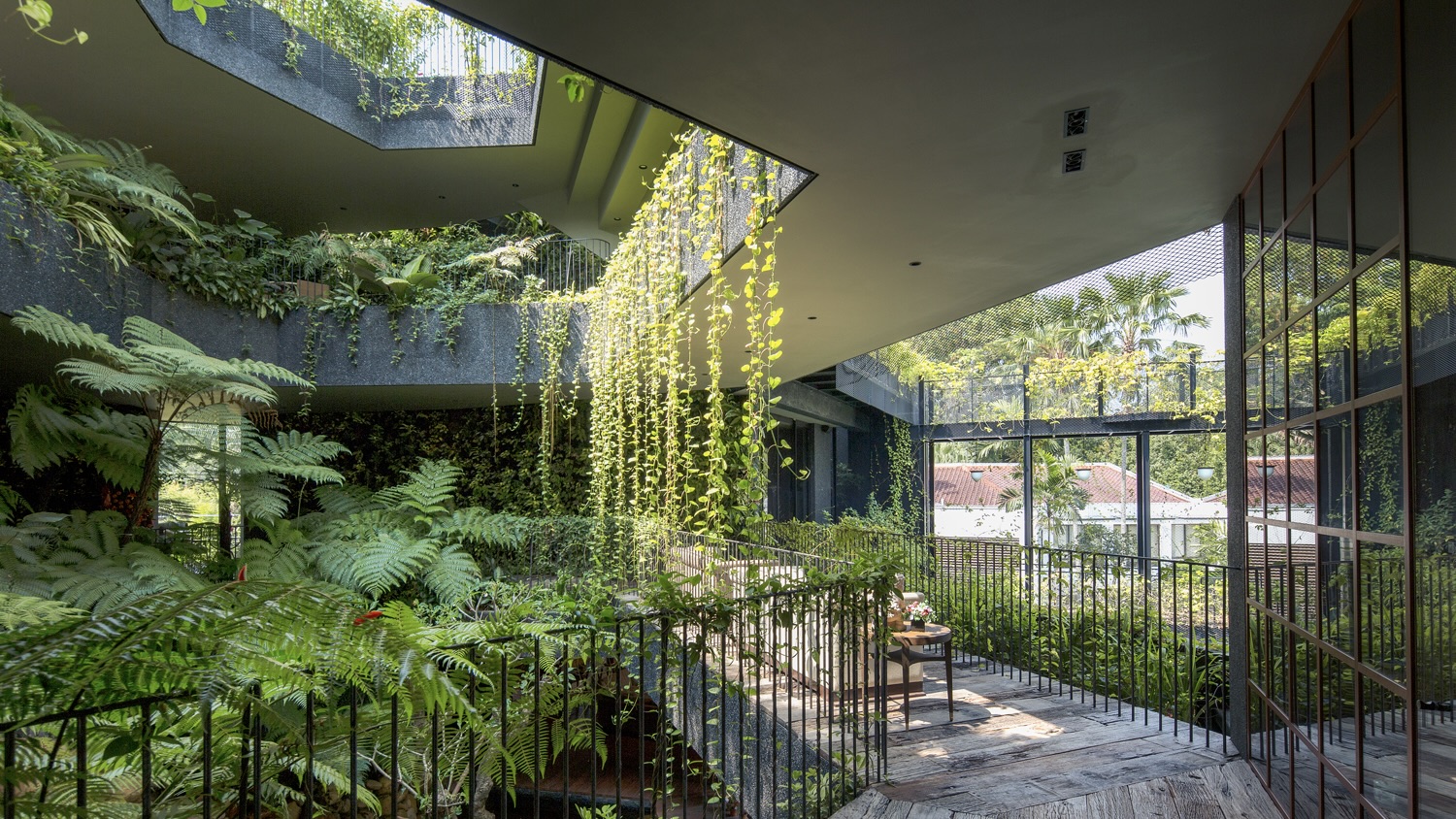 What is eco-brutalism? Inside the green monoliths of the movement
What is eco-brutalism? Inside the green monoliths of the movementThe juxtaposition of stark concrete and tumbling greenery is eminently Instagrammable, but how does this architectural movement address the sustainability issues associated with brutalism?