Tour 18 lesser-known modernist houses in South America
We swing by 18 modernist houses in South America; architectural writer and curator Adam Štěch leads the way in discovering these lesser-known gems, discussing the early 20th-century movement's ideas and principles
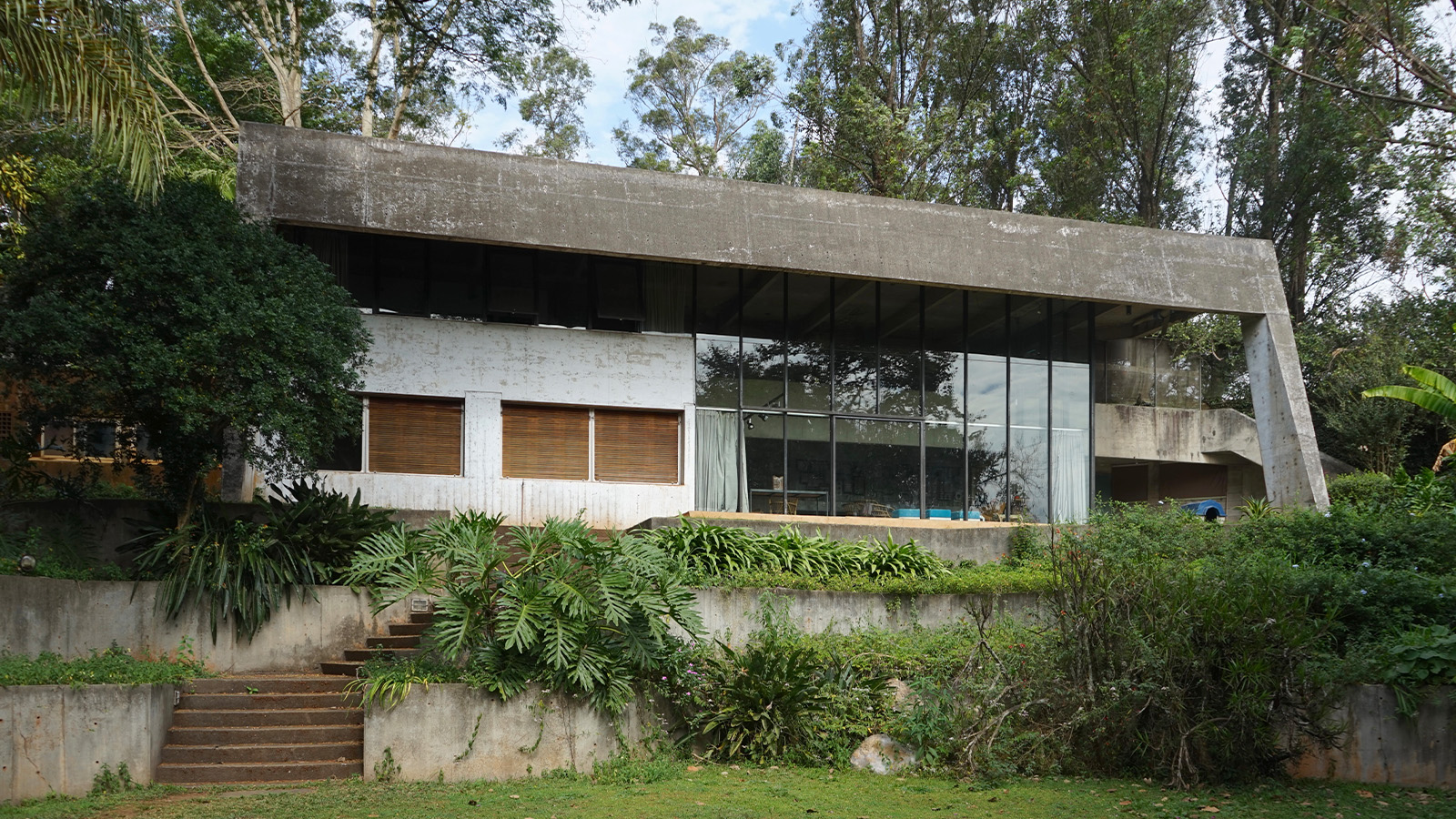
As modernist architecture ideas and principles travelled the world since the style's emergence in the 1920s, fresh and exciting forms of architecture started appearing in new territories, beyond the movement's birthplace in Europe (you can take our tour of lesser-known modernist houses in Europe for more). One of these places was South America, where local architects enchanted the whole world with their expressive and flamboyant styles and regional interpretations of the genre.
It was not until the late 1930s that South American countries made their mark in the architecture world with their take on modernism, whose dynamic development followed economic and cultural transformations of South American countries which, during the 1920s till the 1960s, emancipated themselves on the global stage. Architecture, as well as art, music and literature, became tools for creating a new identity for young and ambitious nations.
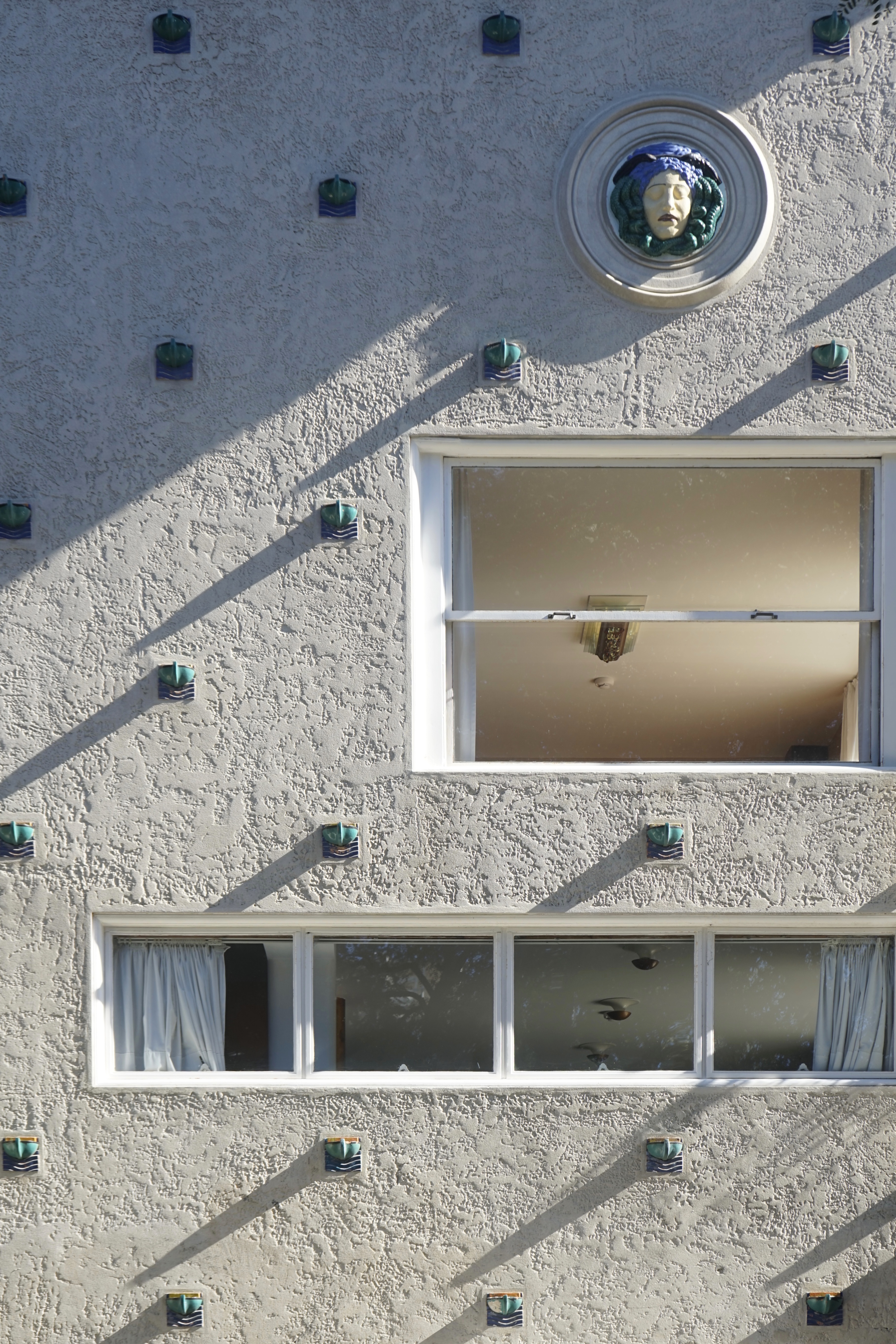
Casa Vilamajo, Uruguay
Brazil soon emerged as a world leader in the field. With a new generation of architects from Rio de Janeiro and São Paulo, including Oscar Niemeyer, Affonso Reidy, Alvaro Vital Brazil, Rino Levi, Villanova Artigas and others, the country soon cemented its influential position, as proven by the legendary exhibition Brazil Builds at MoMA in New York in 1943. The combination of modern structural building methods, striking sculptural forms and emotive spaces fascinated the global architecture community. Brazilian modernism - celebrated on pages of seminal publications and books after the Second World War - found its signature style. From then on, modernist South American architecture has come into the public spotlight.
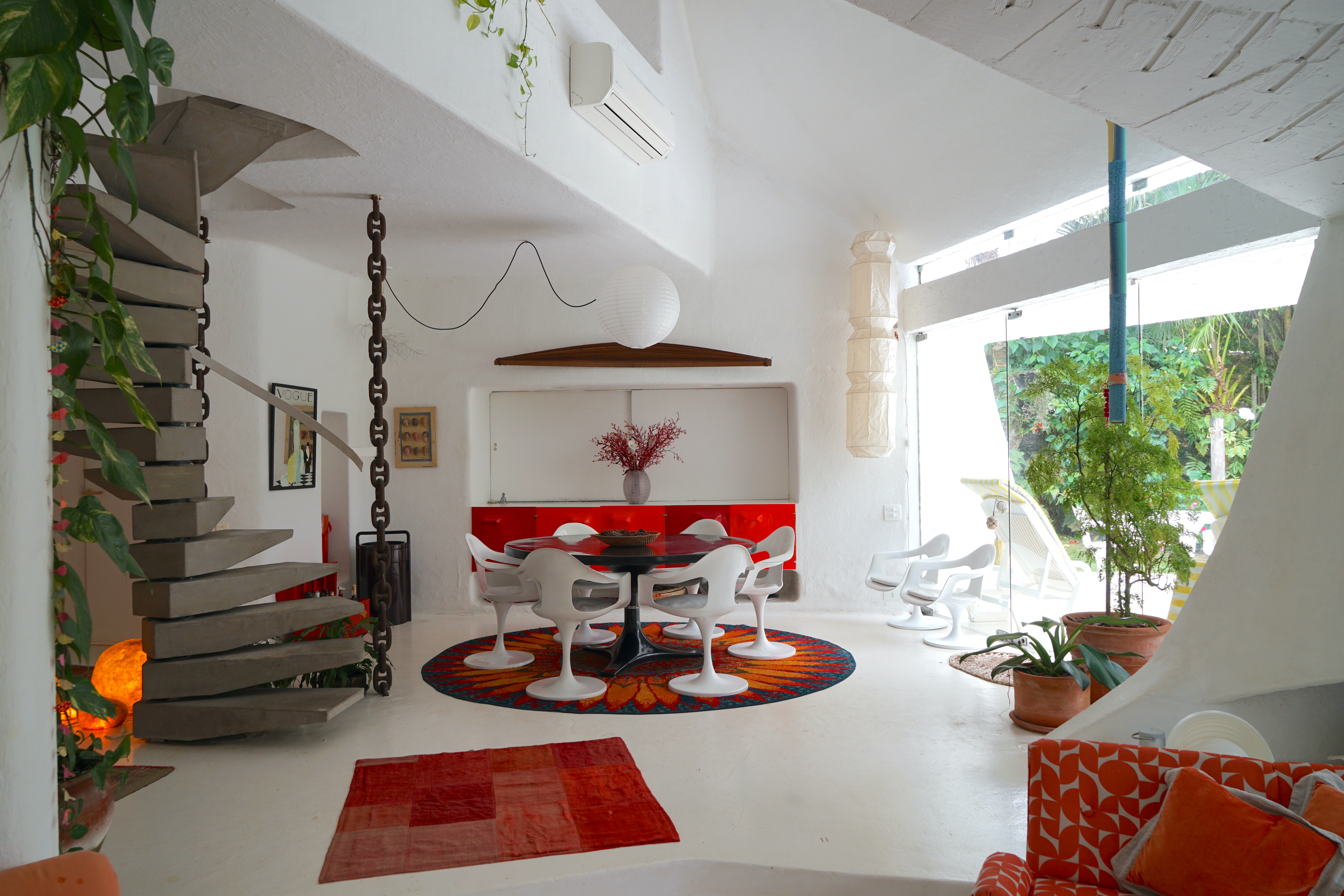
Jorge Zalszupin Guarujá Beach House Guarujá, Brazil 1972
Beyond Brazil, architectural expression flourished in other countries of the region too. Argentina became one of the richest countries in the world, developing a mature modernist style since the late 1930s with the help of Catalan, Le Corbusier-trained architect Antonio Bonet Castellana, who produced exceptional work there and in Uruguay until he returned to Spain in the 1960s.
Venezuela also arrived on the world stage with its advanced architecture during the 1950s. Caracas (take a tour of Caracas' modernist gems for more) became a centre of modernist ideas. Architects such as Carlos Raúl Villanueva, Tomás Sanabria, Ján Górecki, Fruto Vivas and many others, transformed the city through unexpected and dramatic constructions, which were celebrated by editors of prestigious magazines of the time, including Domus in Italy or L'Architecture d'Aujourd'hui in France.
Hop on our tour of 18 lesser-known modernist houses in South America
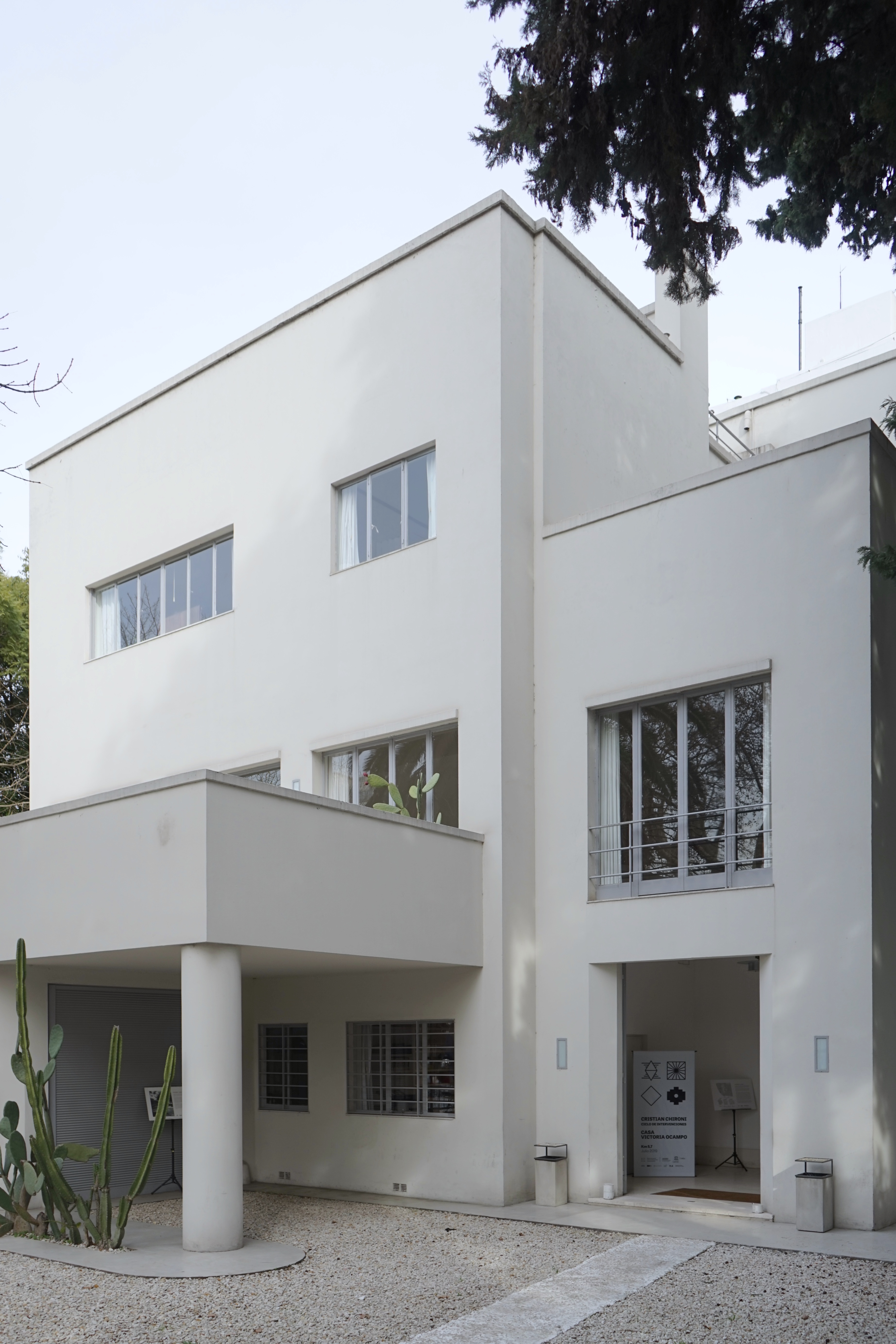
Casa Victoria Ocampo , Argentina
Modernist architecture flourished in many more South American countries - although perhaps in a more discreet way, which was lesser known on a global scale. Architects in countries such as Ecuador, Peru or Chile produced a wide, original and authentic body of work, very often connecting their local cultural background with international influences in an original way. An exhibition titled Latin America in Construction: Architecture 1955-1980 and held at MoMA ten years ago, highlighted their creative flair.
For this survey, we chose 18 lesser-known private houses from some of these South American countries, demonstrating the level of progress and quality of modernist architecture production in this fascinating region.
Receive our daily digest of inspiration, escapism and design stories from around the world direct to your inbox.
Argentina
Alberto Córsico Piccolini, Family House
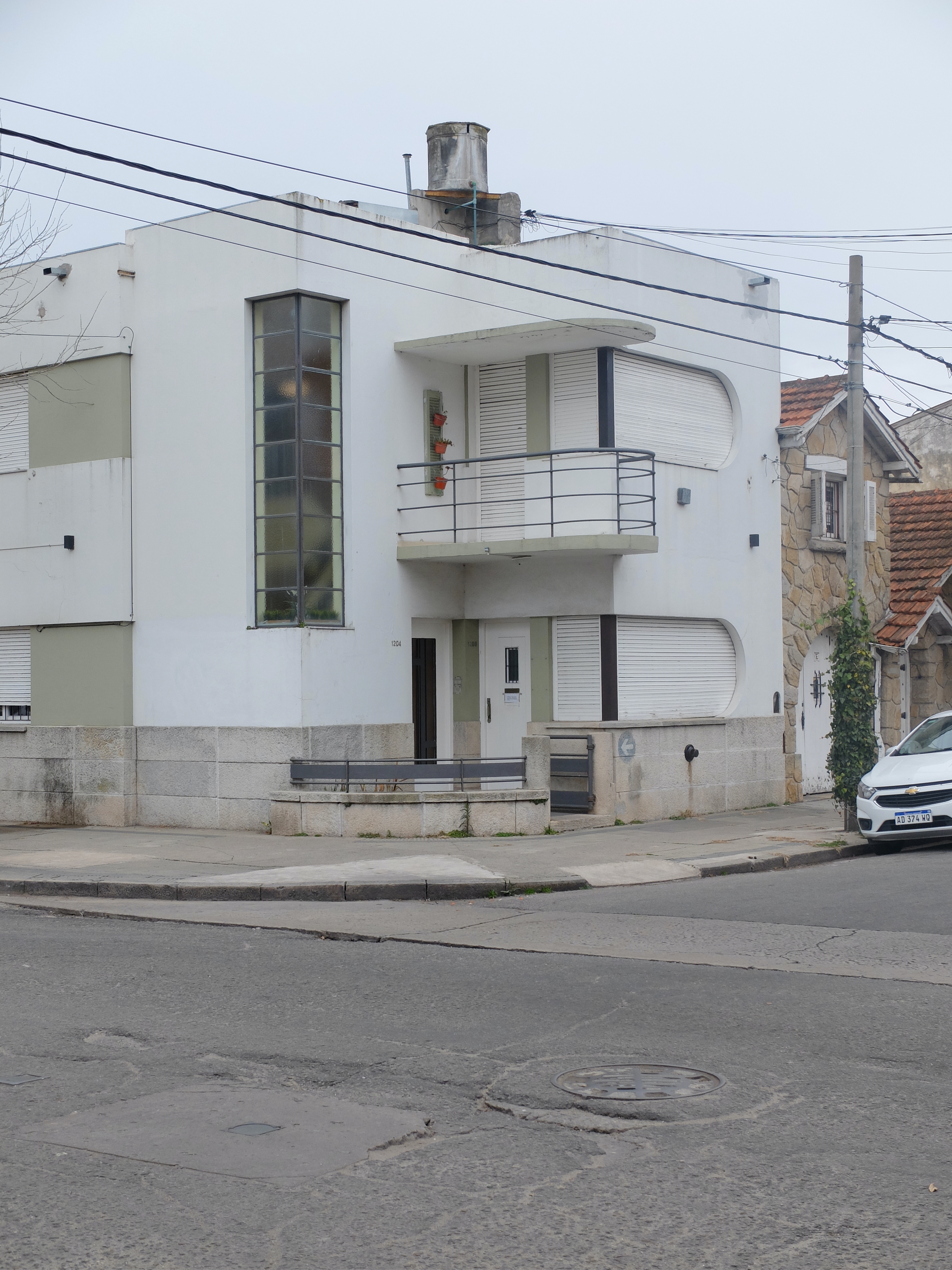
Mar del Plata, Argentina
Alberto Córsico Piccolini
Family House
Mar del Plata, Argentina
1930s
Alberto Corsico Piccolini was one of the first modernist architects to begin building in the Argentinian city of Mar del Plata, transforming it into a glamorous holiday resort during the 1930s. Like his contemporaries, Córsico Piccolini was influenced by modernism, Art Deco and Streamline Moderne, as seen in this corner-site house.
Alejandro Bustillo, Casa Victoria Ocampo
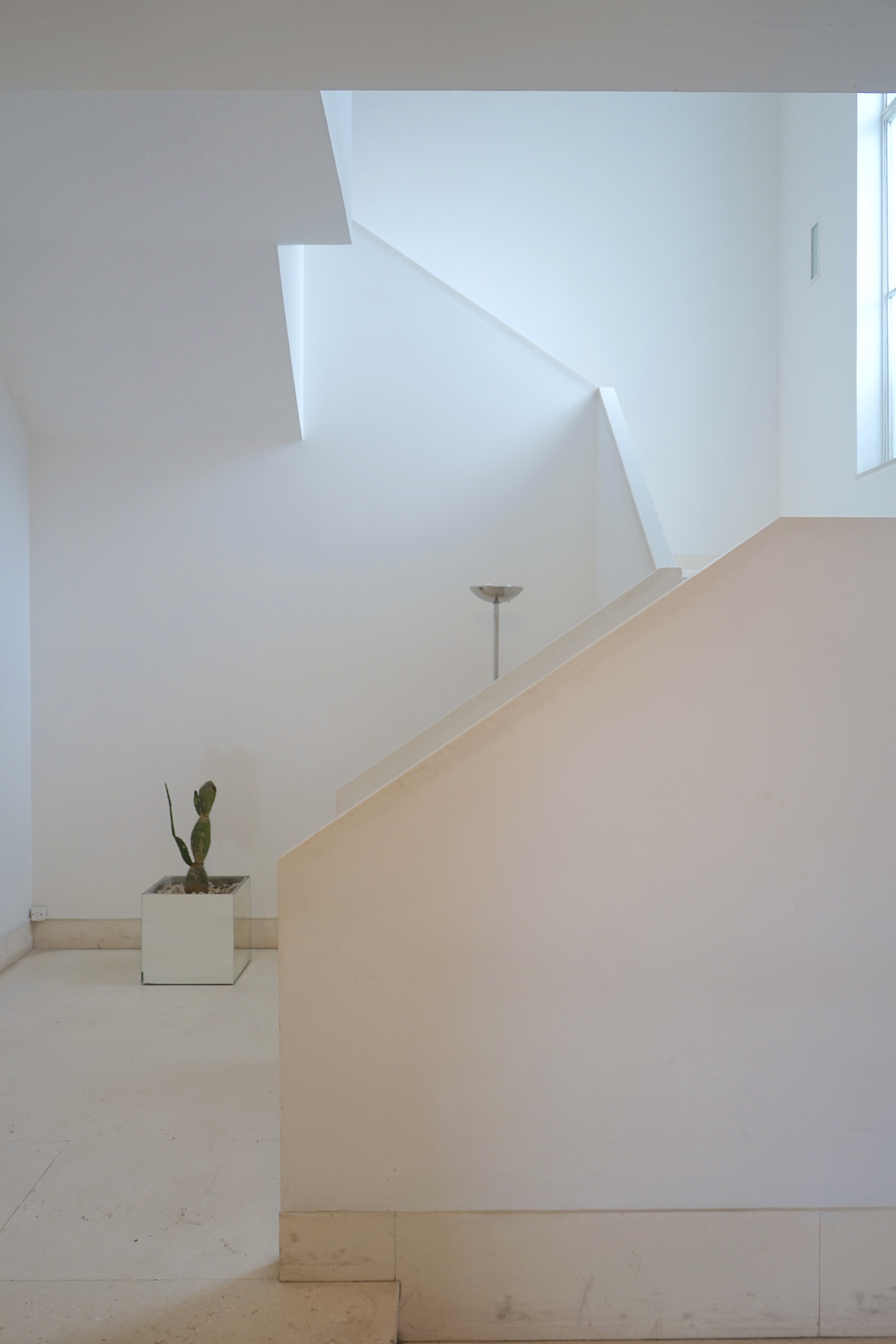
Alejandro Bustillo
Casa Victoria Ocampo
Buenos Aires, Argentina
1928
Inspired by the rationalist ideas of Le Corbusier, architect Alejandro Bustillo exchanged his French neo-classical style for modernism and designed Casa Victoria Ocampo in Buenos Aires as one of the very first houses in this style in Argentina. Victoria Ocampo was the founder of the journal Sur, which promoted literary works by important Argentinian and international authors. Today the house is open to the public as a museum.
Antonio Bonet Castellana, Casa Oks
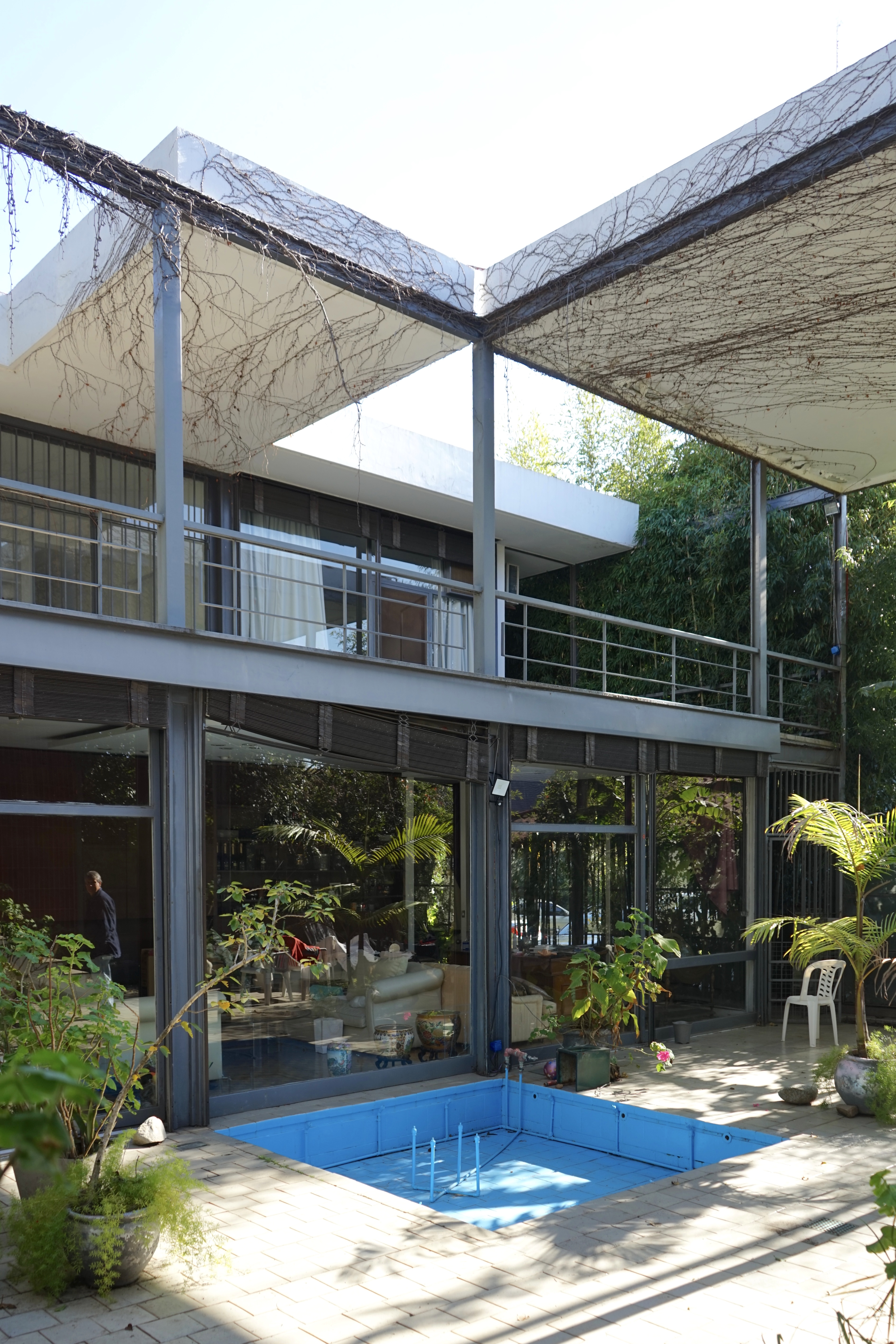
Antonio Bonet Castellana
Casa Oks
Martínez, Argentina
1953–57
Casa Oks, in the exclusive suburb of Martínez on the outskirts of Buenos Aires, is probably the finest of Spanish architect Antonio Bonet Castellana’s residential projects in Argentina. He designed it at the end of his South American adventure as a three-dimensional steel grid with glass walls and open-air terraces.
Walter Loos, Lienau Patio House
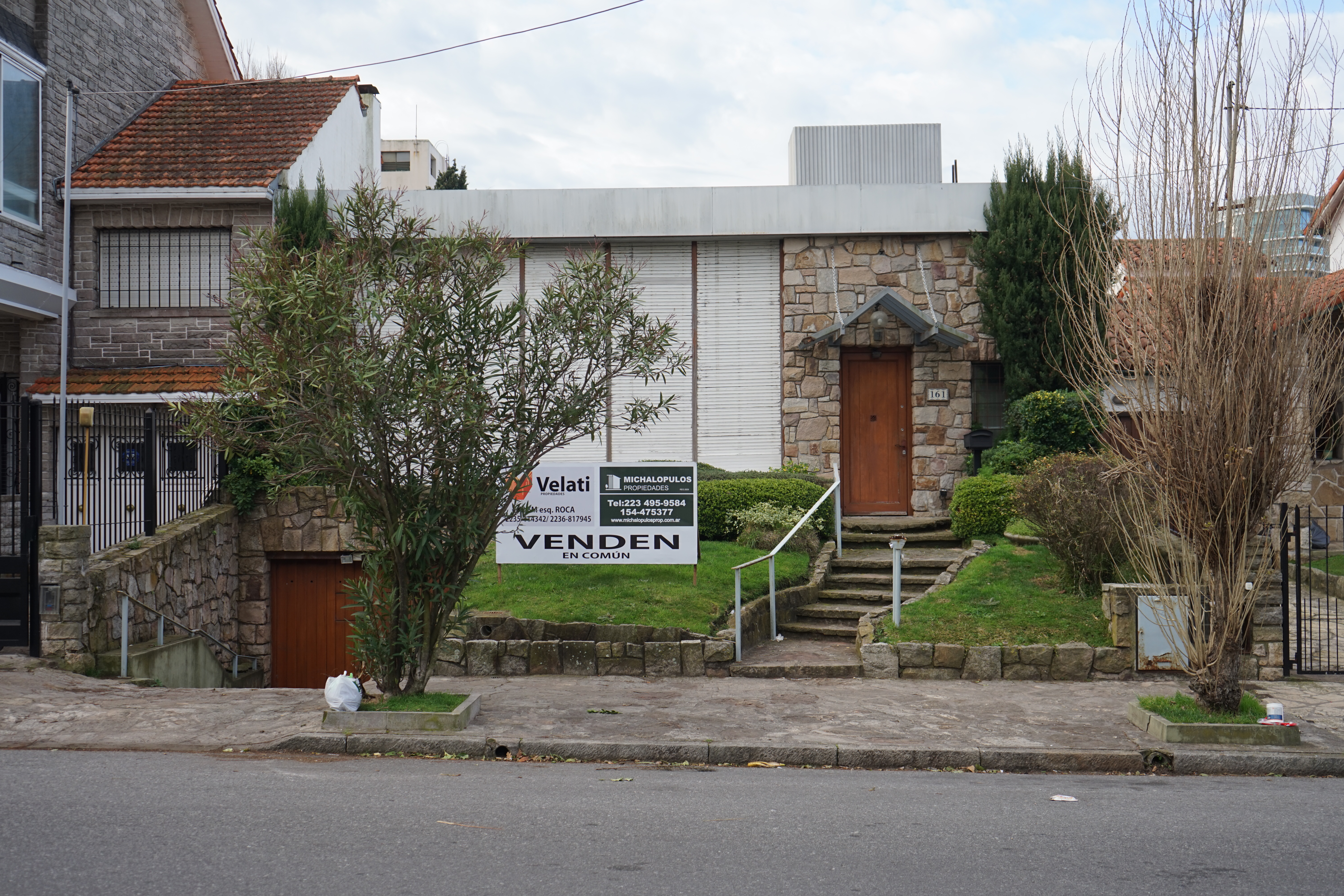
Walter Loos
Lienau Patio House
Mar del Plata, Argentina
1943
Walter Loos began his career in the late 1920s after graduating from the University of Applied Arts in Vienna. In 1939 he emigrated to Argentina, where he successfully continued his pre-war avant-garde work. He set up a studio with Max Thurn in 1941 and continued to design residential projects. Lienau Patio House in Mar del Plata is one of Loos’s early Argentinian designs.
Brazil
Flávio de Carvalho, Row House
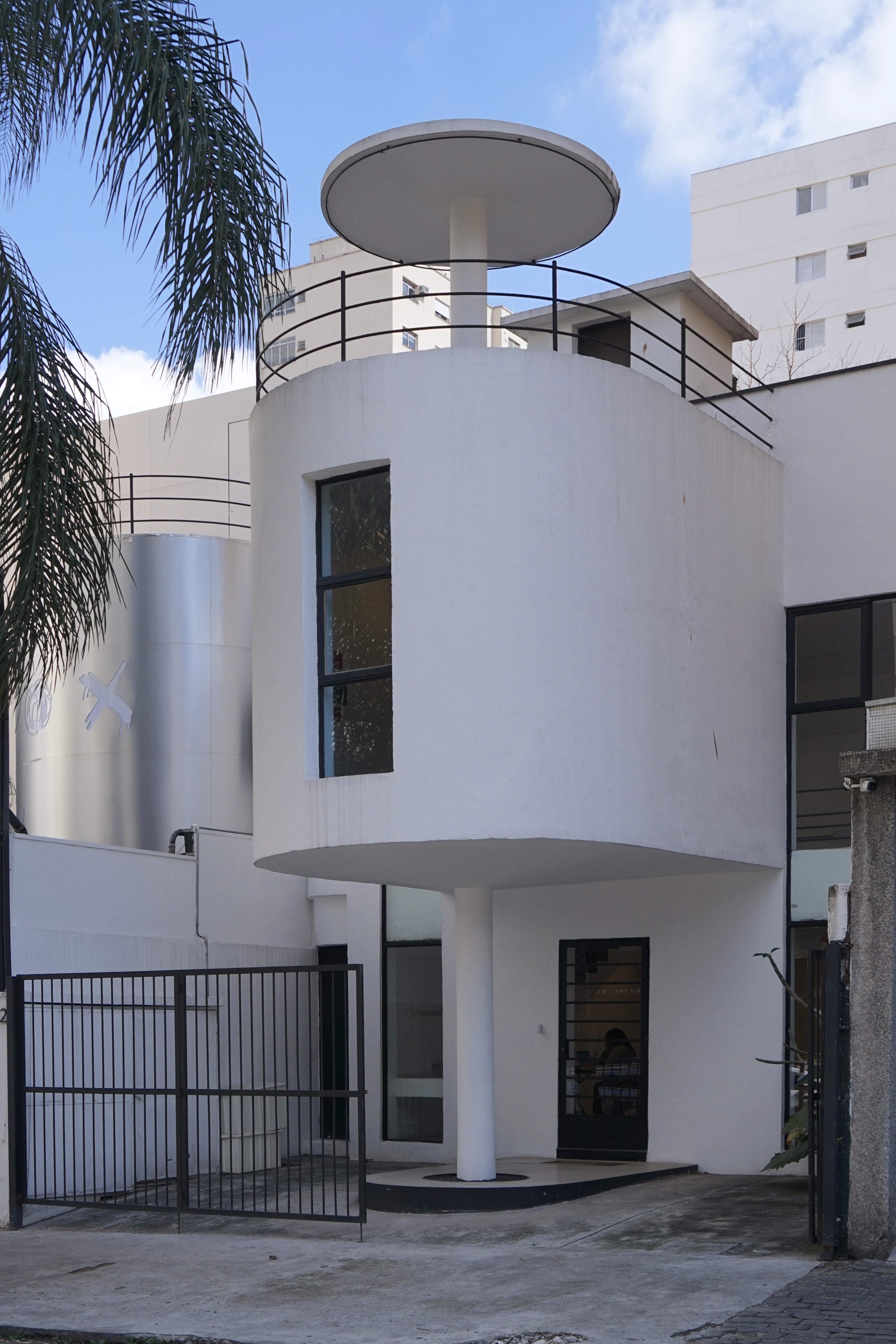
Flávio de Carvalho Row House
Flávio de Carvalho
Row House
São Paulo, Brazil
1930s
The versatile personality of designer, artist, architect, theorist and philosopher Flávio de Carvalho played an important role in the emergence of the Brazilian avant-garde. From the 1920s onwards, this non-conformist intellectual promoted experimental art forms and an unconventional and free way of life. His few architectural realizations include a row of residential houses with strong modernist and Art Deco influences, which he realized in the 1930s. Only one house, which today is home to the art gallery Casa SP-arte, has survived.
Rino Levi, Residência Clemente Gomes
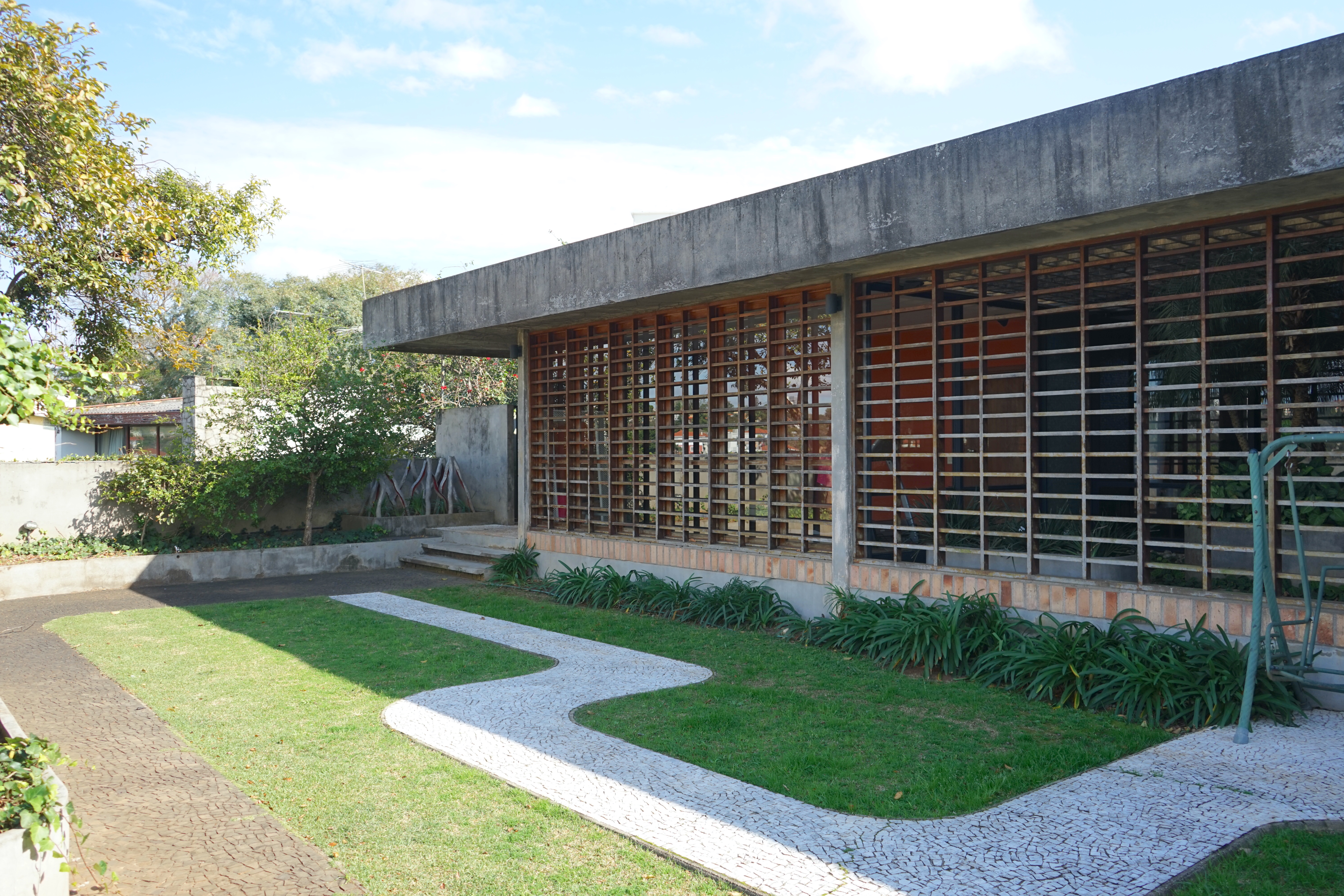
Rino Levi
Residência Clemente Gomes
São Paulo, Brazil
1963
Architect and pioneer of Brazilian modernism Rino Levi applied his unique vision for indoor spaces and their relationship to their surroundings to residential projects including the Casa Milton Guper Residence in São Paulo and Casa Olivo Gomes in São José dos Campos. Their spacious linear structure, disappearing into the lush tropical landscape, is also found in the little-known Casa Clemente Gomes, built around enclosed atriums and gardens with landscaping by Roberto Burle Marx.
Jorge Zalszupin, Guarujá Beach House
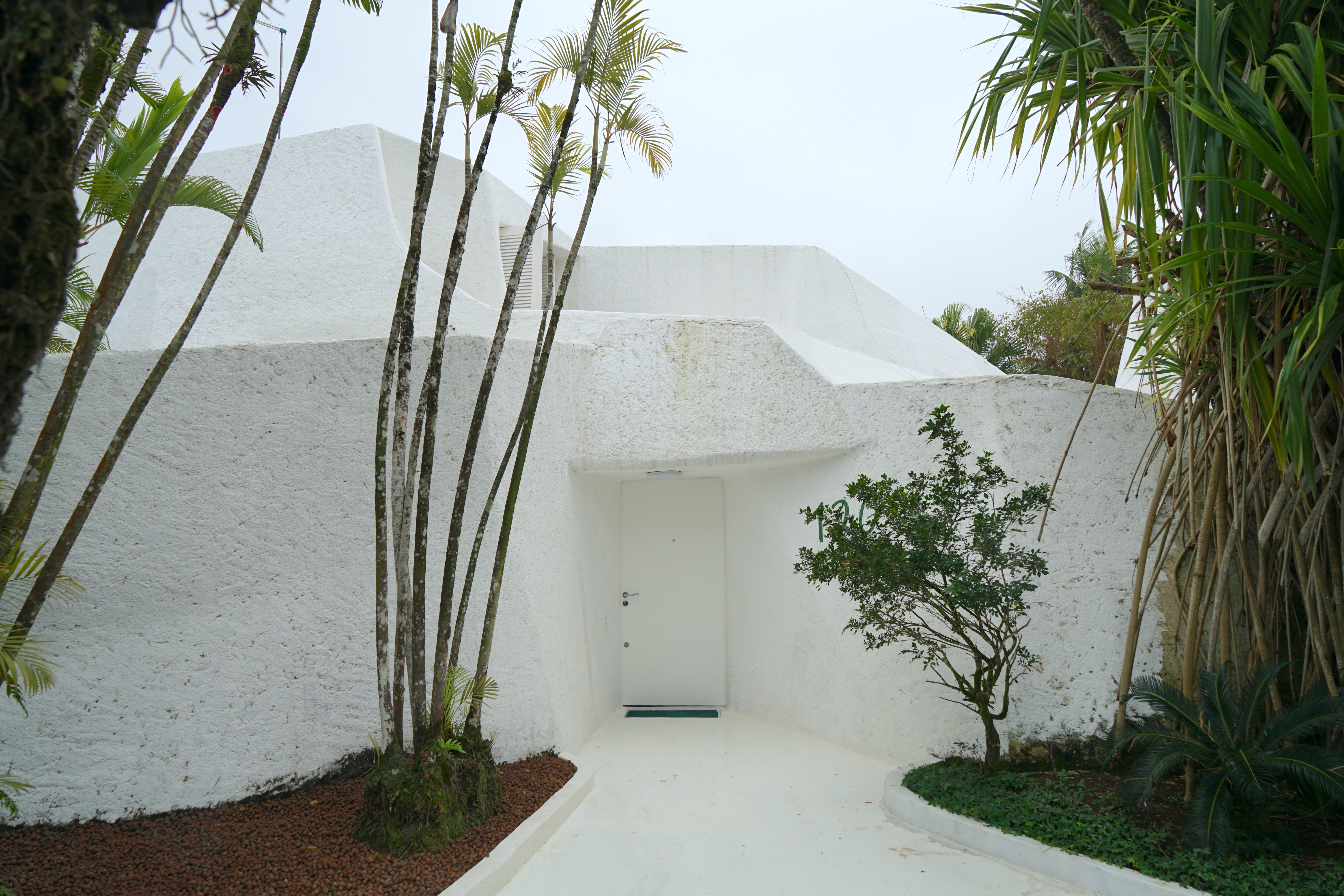
Jorge Zalszupin
Guarujá Beach House
Guarujá, Brazil
1972
Outside Brazil, Polish-born Jorge Zalszupin is perhaps best known as a furniture designer, but he has also designed several buildings, including the large-scale Paulista-style administrative buildings in São Paulo, as well as a series of vernacular-style holiday houses in Guarujá, including his own summer house, characterised by freeform organic forms.
Hans Broos, Casa Broos
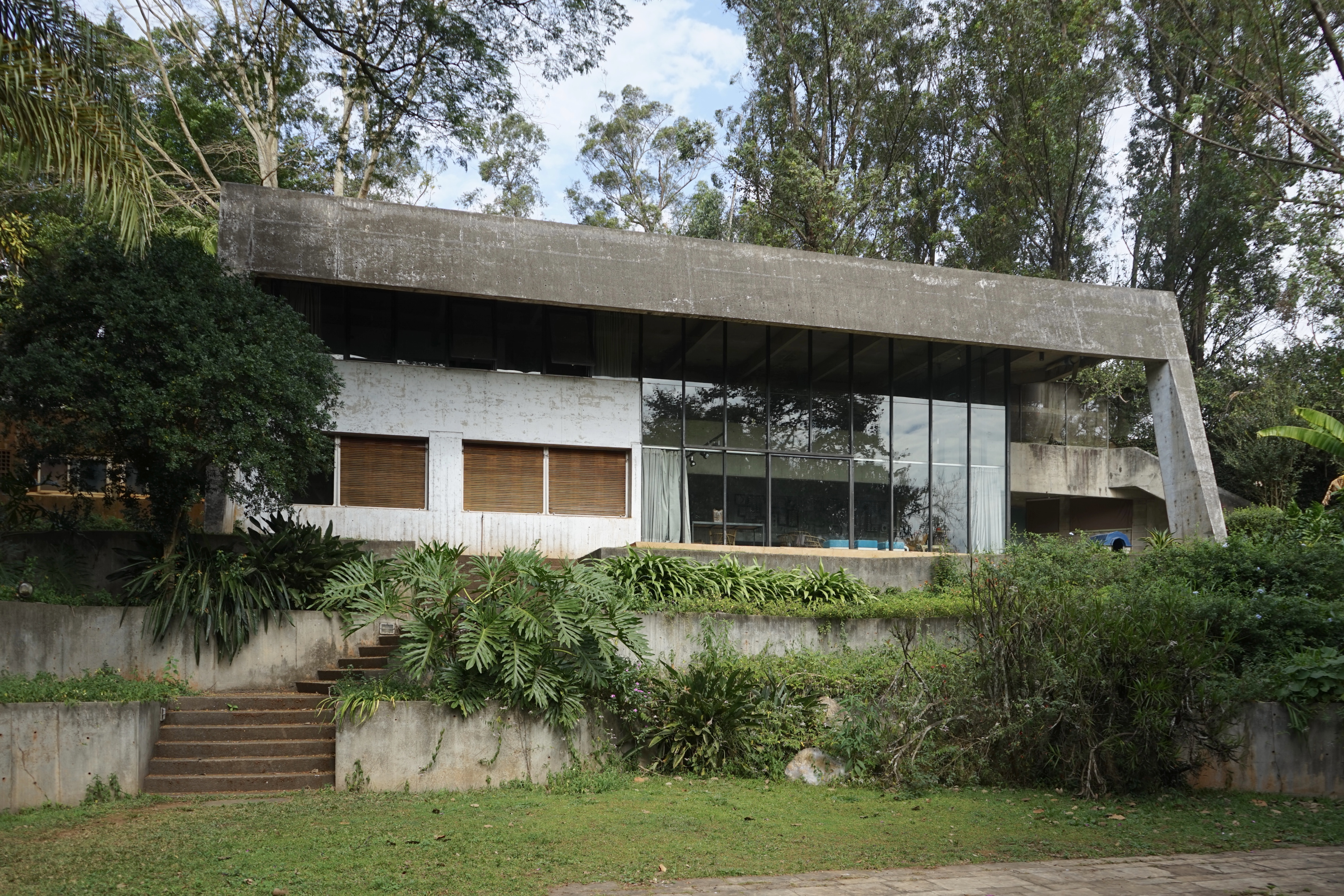
Hans Broos Casa Broos São Paulo, Brazil 1971–78
Hans Broos
Casa Broos
São Paulo, Brazil
1971–78
In 1971, Brazilian architect Hans Broos began to build a studio and house in the residential district of Morumbi, São Paulo. This architect of German descent was one of the prominent practitioners of the Paulista School. Rough concrete surfaces, substantial volumes and innovative use of light characterize the house he built for himself, which has sadly been deteriorating since his death. The legendary landscape architect Roberto Burle Marx collaborated with Broos on the project, not only designing a wild terraced garden for the house but also creating unique elements inside, including the fireplace and a hidden bar cabinet, approaching the design as an abstract sculpture.
Uruguay
Julio Vilamajó, Casa Vilamajó
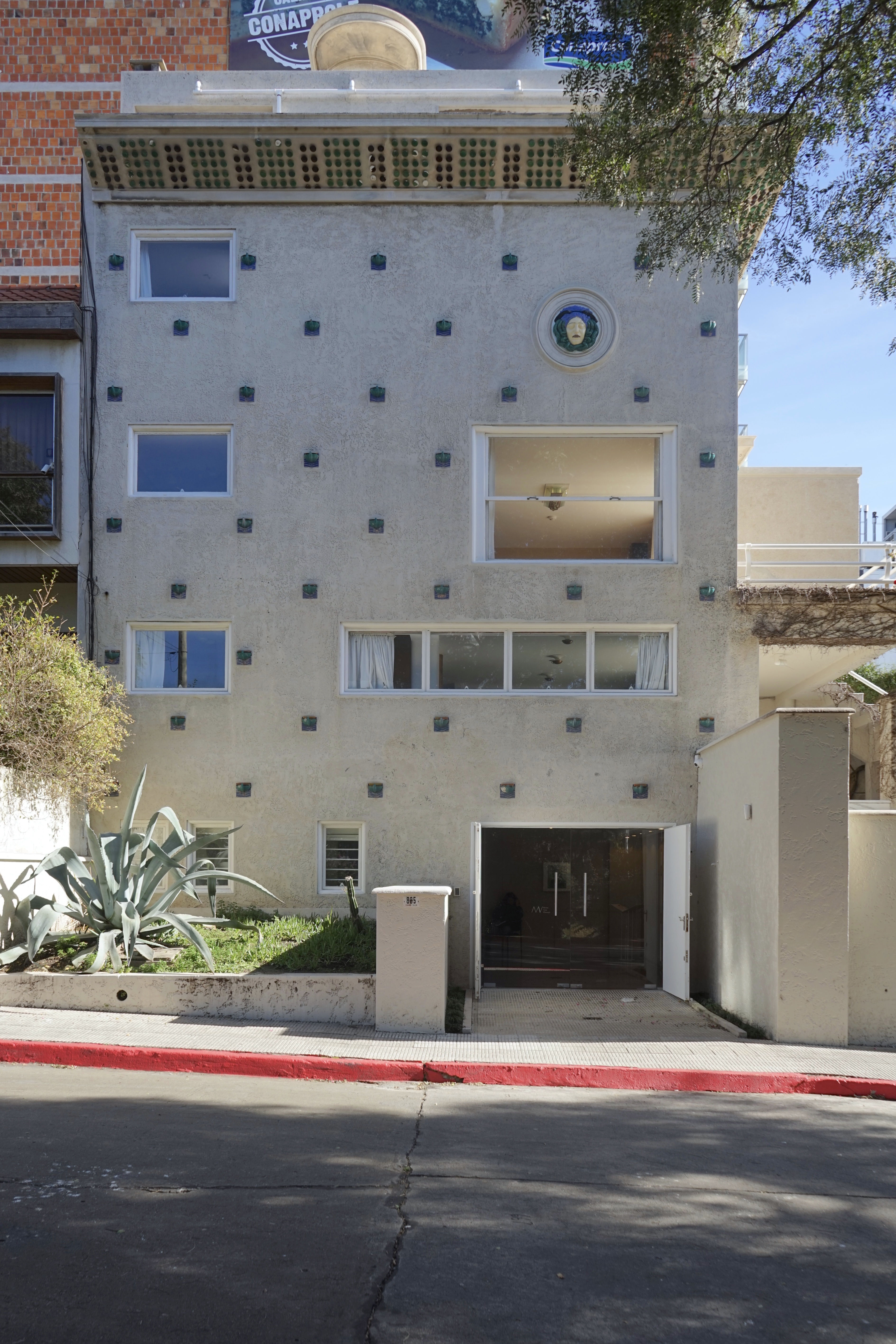
Julio Vilamajó Casa Vilamajó Montevideo, Uruguay 1930
Julio Vilamajó
Casa Vilamajó
Montevideo, Uruguay
1930
Defying categorisation, the work of architect Julio Vilamajó is a blend of European and local influences with many different sources of inspiration, put together in a highly personal way. The most striking example of his original style is his own house, which he completed in 1930. Vilamajó travelled to Europe and North Africa in the early 1920s and studied Arabic architecture, and its influence can be seen in his own home. Unlike some of his peers, the architect never denied ornament and here created an unexpected project in which a radical spatial conception is united with sensitive decorative details, Deco-influenced furniture and generous open interiors.
Antonio Bonet Castellana, La Gallarda
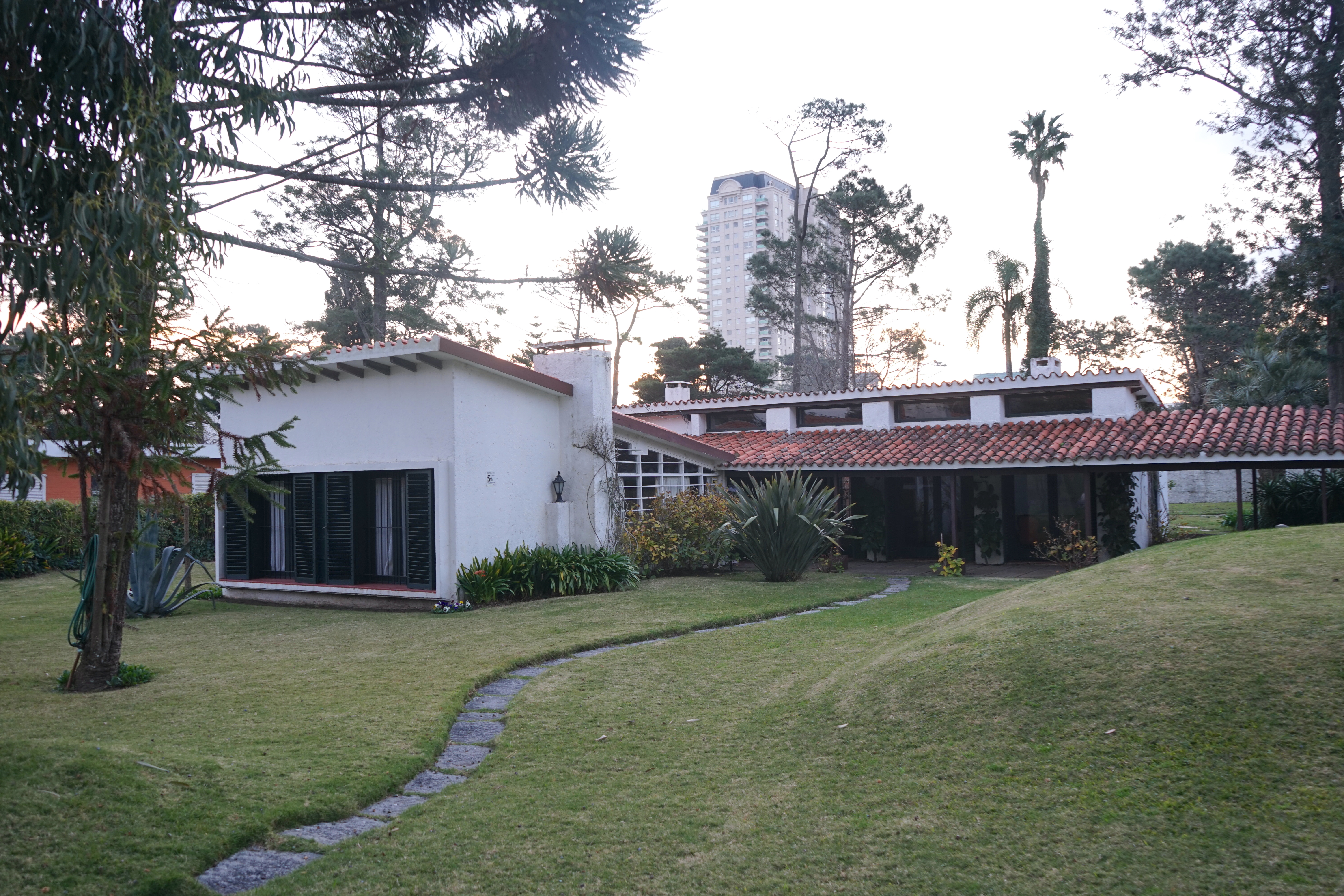
Antonio Bonet Castellana
La Gallarda
Punta del Este, Uruguay
1945
Antonio Bonet Castellana built this one-storey residence in Punta del Este for the famous Spanish writer Rafael Alberti. The building displays architectural features typical of the time, and a modernist layout is combined with local materials and a vernacular appearance. The dynamism of the sloping roofs adds rhythm to the whole structure.
Ricardo Gomara, House in Playa Brava
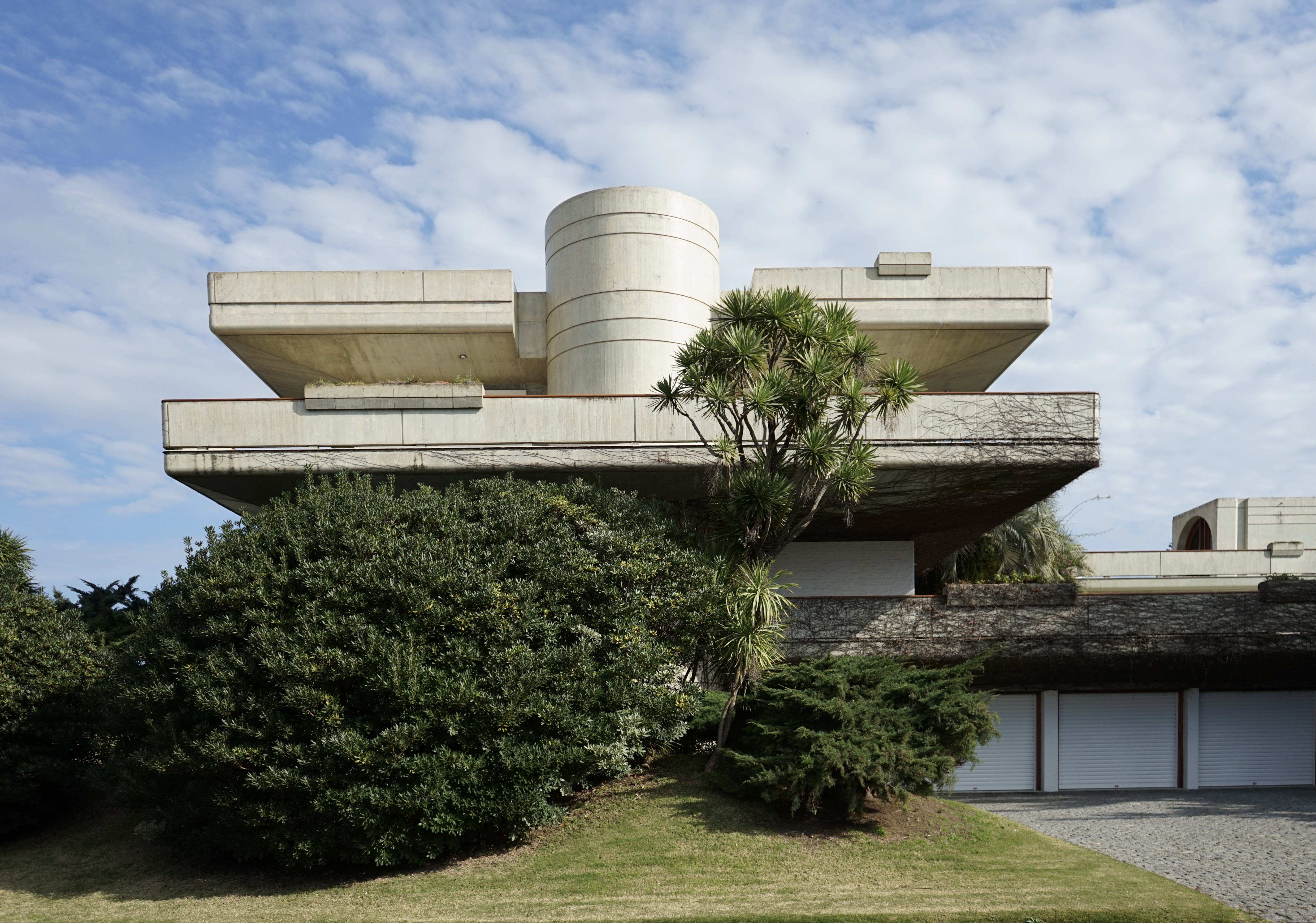
Ricardo Gomara
House in Playa Brava
Punta del Este, Uruguay
1982
Located in Punta del Este, this single-family house was built in 1982 by Argentinian architect Ricardo Gomara. Nestled in gentle grass hills close to the beach, the house features striking horizontal concrete volumes evoking the work of American architects John Lautner or Paul Rudolph.
Rodolfo López Rey, Residencia Poyo Roc
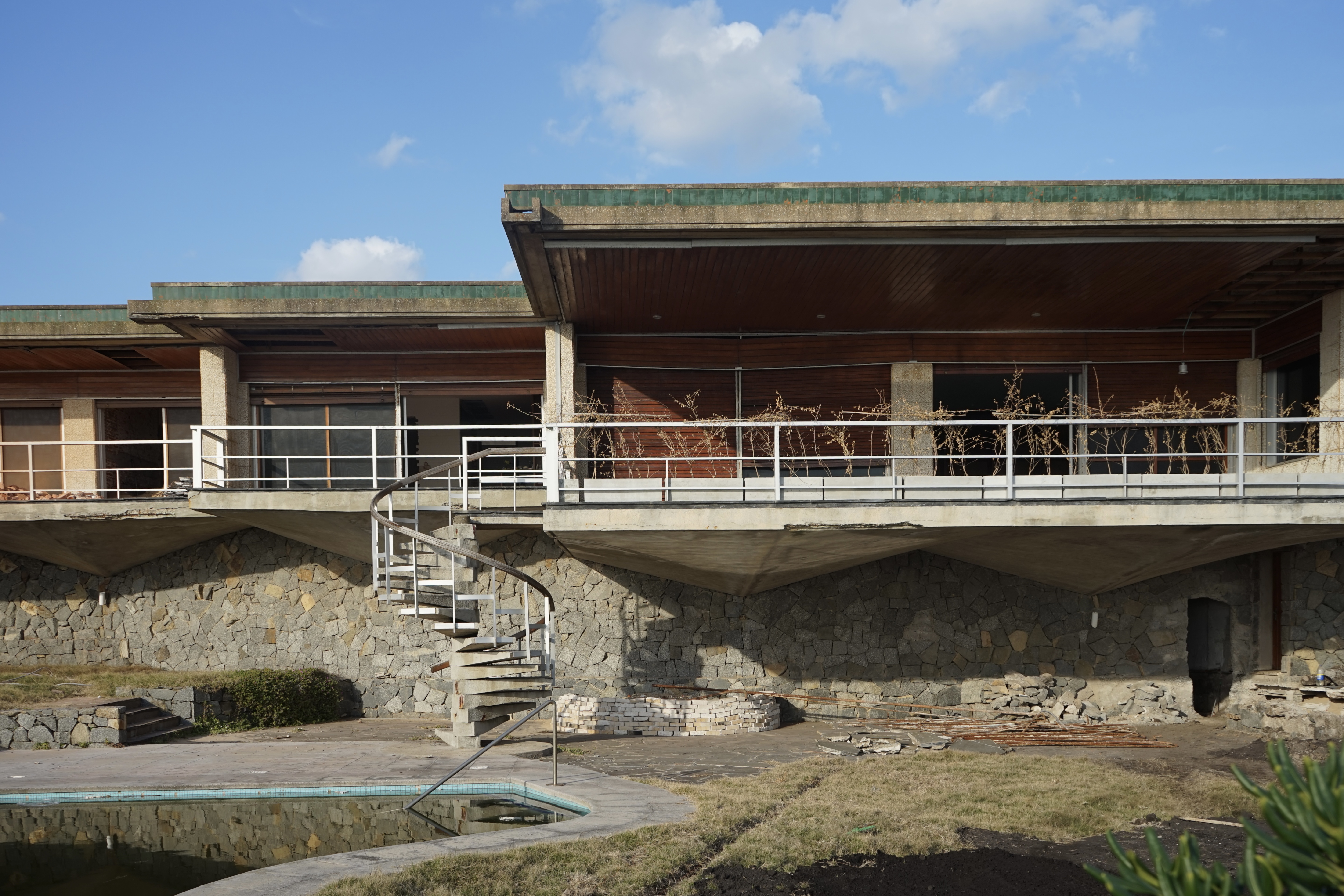
Rodolfo López Rey
Residencia Poyo Roc
Punta del Este, Uruguay
1964
In 1963, Rodolfo López Rey was awarded a scholarship and travelled to Italy to study at the Milan Polytechnic, where he met important personalities in the local architectural scene, including Ernesto Rogers. After his return to Montevideo, he built several exceptional houses in Punta del Este, including the expansive Poyo Roc house with a large canopy, spiral staircase and hand-crafted details such as the typography and sign on the door.
Ecuador
Karl Kohn, Casa Kohn

Karl Kohn
Casa Kohn
Quito, Ecuador
1951
Architect Karl Kohn emigrated from Prague, where he ran a successful architecture studio with his brother Otto before the Second World War. Kohn and his wife Vera settled in the Mariscal district. He designed dozens of private residences during the 1950s. He combined Prague's functionalist experience with specific elements responding to the new cultural and climatic environment of Ecuador. Undoubtedly, his most important project was the creation of his own Casa Kohn that the architect inaugurated in 1951 in the presence of the former President of Ecuador, Gala Plaza.
Gustavo and Diego Guayasamín, Casa Guayasamín
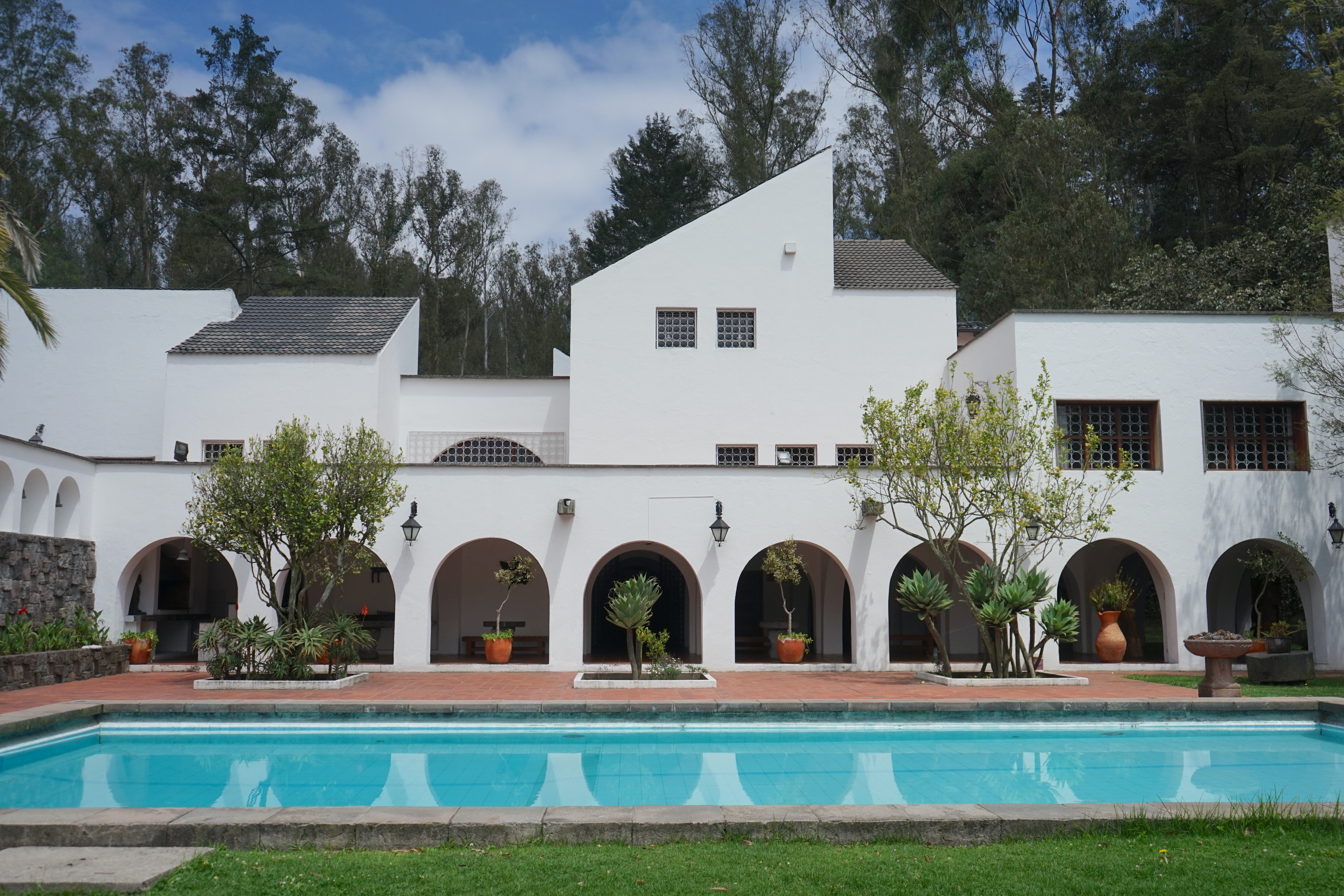
Gustavo and Diego Guayasamín
Casa Guayasamín
Quito, Ecuador
1970s
Quito’s typical modern vernacular architecture can be seen in the former studio and residence of Ecuador’s legendary artist Oswaldo Guayasamín. His house and atelier, built in the 1970s by Gustavo and Diego Guayasamín, interpreted colonial haciendas in a new way. The house is now open as a museum and visitors can explore not only Guayasamín’s paintings but also the authentic spaces where he hosted and painted portraits of celebrities, artists, and politicians from all over the world.
Juan Espinoza and Rodrigo Samaniego, Casa Miravelle
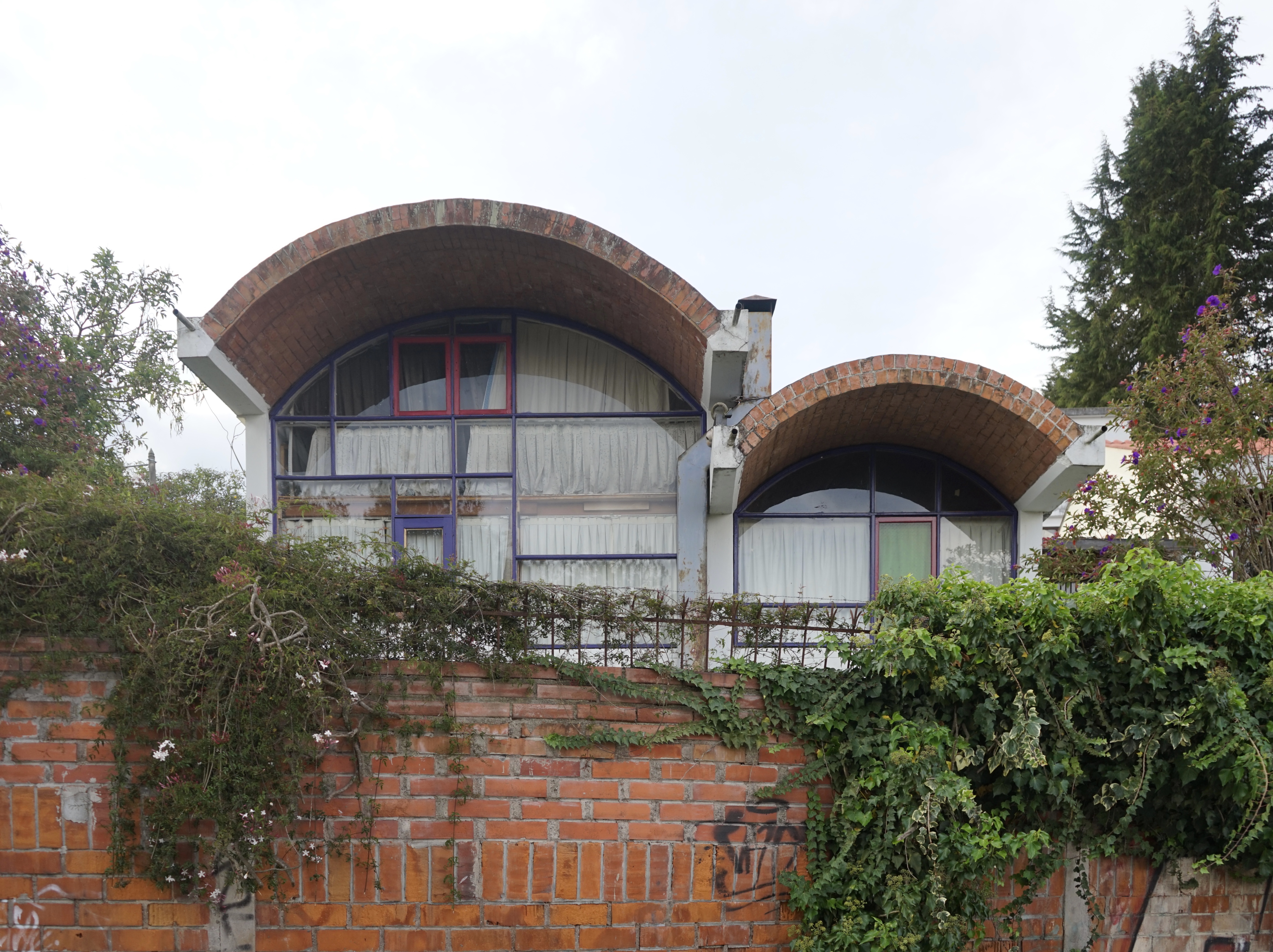
Juan Espinoza and Rodrigo Samaniego
Casa Miravelle
Quito, Ecuador
1960s
The 1960s vernacular tendencies in Ecuador, which opposed strict universal theories of International Style, were practised mainly by a collective of architects called Grupo 6, including Juan Espinoza, Rodrigo Samaniego Rubén Moreira, Mario Solis, and Fernando Jaramillo. One example of their work is Casa Miravelle, which was built by Juan Espinoza and Rodrigo Samaniego and with its vaulted roofs and brickwork resembles Le Corbusier‘s Maisons Jaoul in Paris.
Venezuela
Ján Górecki, Casa Gómez Ribeiro
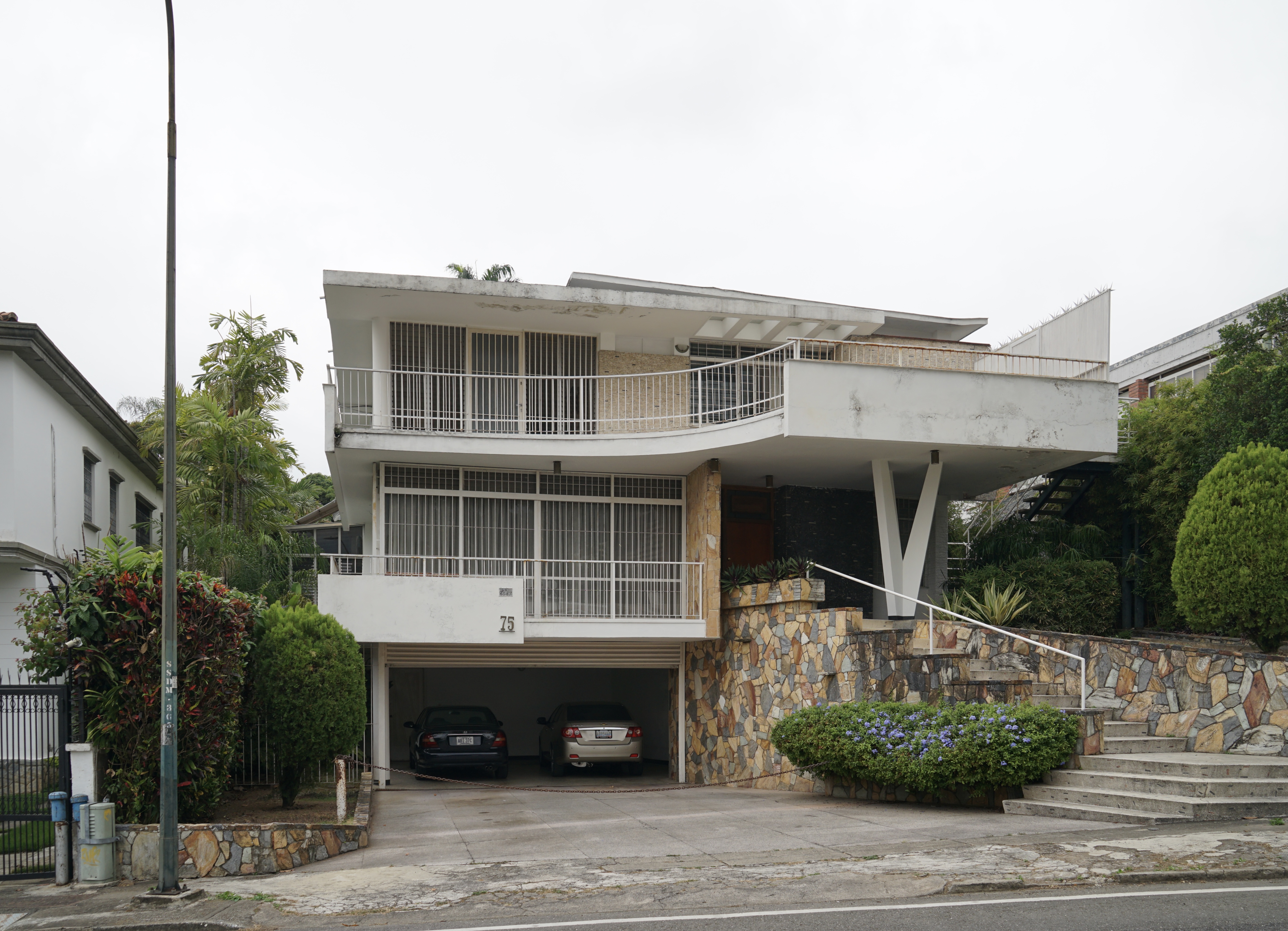
Ján Górecki
Casa Gómez Ribeiro
Caracas, Venezuela
1957
Born in Saint Petersburg in Russia, architect Ján Górecki built hundreds of private houses in Caracas during the 1950s and 1960s. His houses, including the one for J. Gómez Ribeiro in the Altamira neighbourhood, are characterized by dynamic shapes, circular ventilation openings, angled roofs and very often used expressive curves. Inside playful layouts and architectural details can be found.
Carlos Raúl Villanueva, Casa Caoma
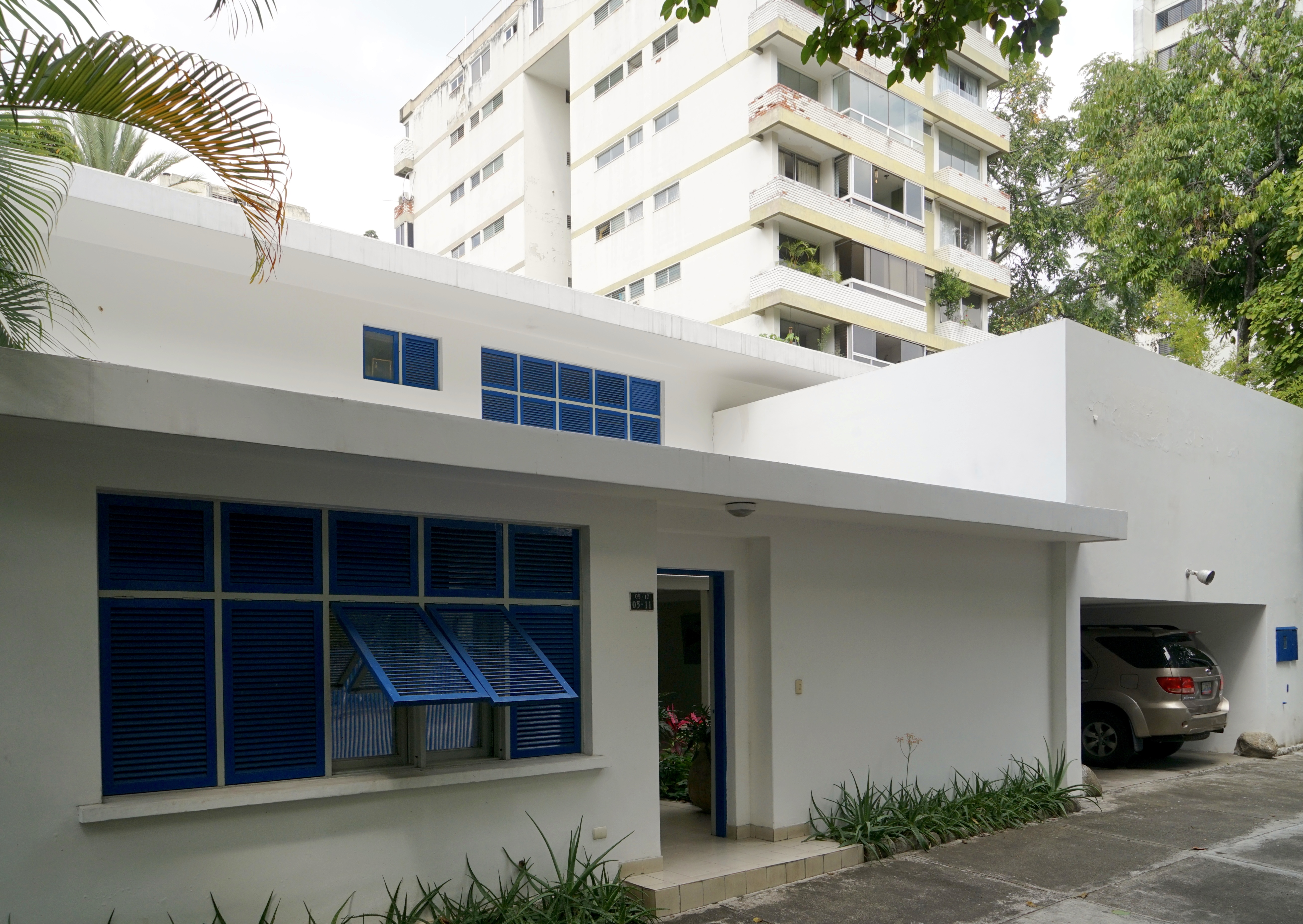
Carlos Raúl Villanueva
Casa Caoma
Caracas, Venezuela
1953
Carlos Raúl Villanueva was the most prolific architect of Venezuela‘s postwar modernist movement. His university campus in Caracas is a celebrated example of the synthesis of all arts in a complex project. Original drawings and documents of this important commission are still held by Villanueva‘s daughter at his original home, Caoma Residence, completed in 1953. An original dwelling, designed as a synthesis of traditional colonial houses and functionalism, it still hides precious pieces by the lies of Charlotte Perriand and Alexander Calder.
Fruto Vivas, Quinta Zaira
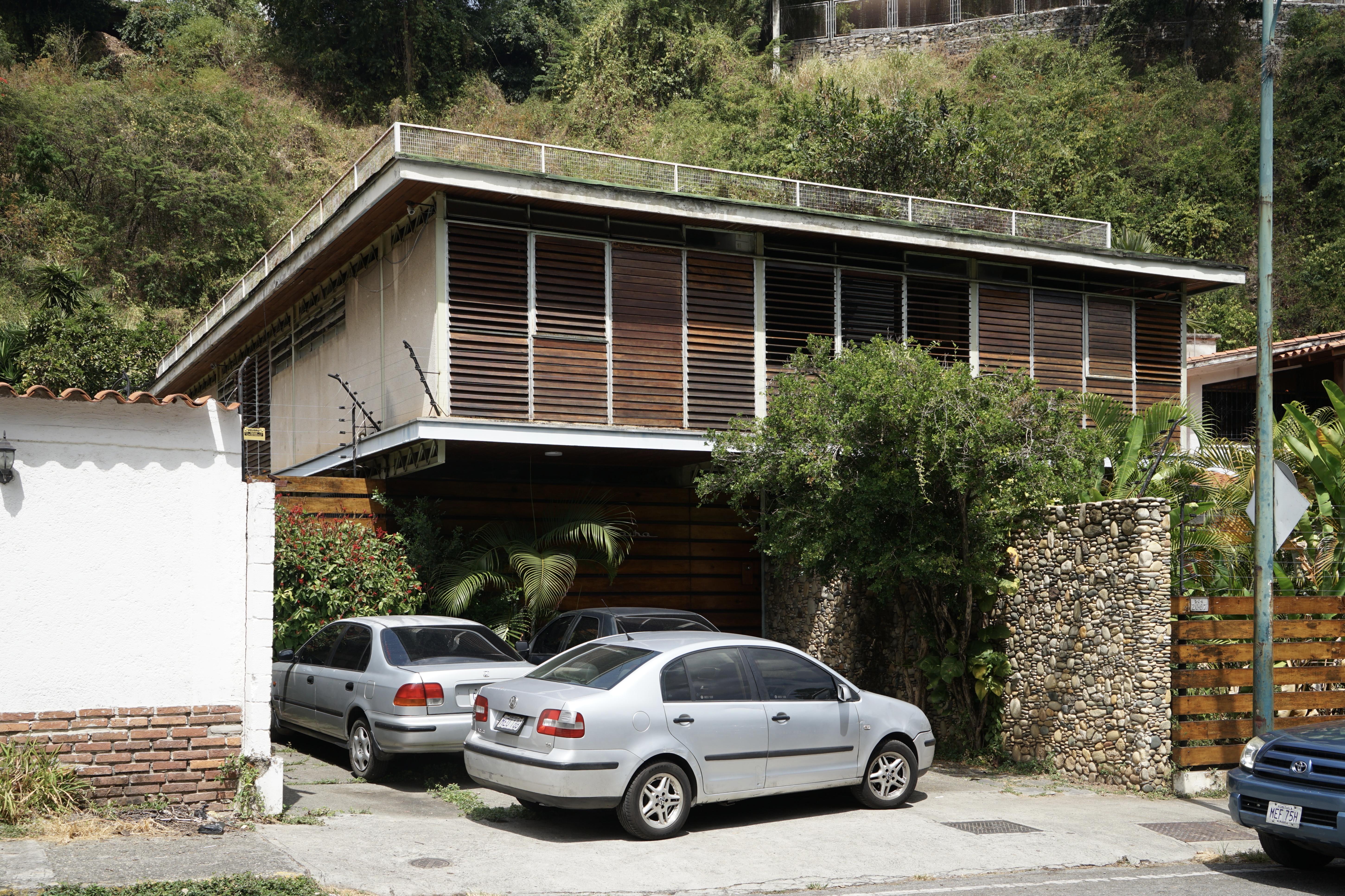
Fruto Vivas
Quinta Zaira
Caracas, Venezuela
1956
Celebrated for his striking hyperbolic roof of Club Táchira, architect Fruto Vivas also built many private houses in the 1950s and 1960s, all defined by a synthesis of vernacular elements, use of local materials, and bold construction elements and spatial solutions, as demonstrated in his Quinta Zaira.
Adam Štěch is an architectural historian, curator, writer and photographer, based in Prague. He is the author of books including Modern Architecture and Interiors (2006), editor of design magazine Dolce Vita and a contributor to titles including Wallpaper* and Frame, while also teaching at Scholastika in Prague.
-
 This curved brick home by Flawk blends quiet sophistication and playful details
This curved brick home by Flawk blends quiet sophistication and playful detailsDistilling developer Flawk’s belief that architecture can be joyful, precise and human, Runda brings a curving, sculptural form to a quiet corner of north London
-
 Usher opens up about breakfast playlists, banana pudding and why a glass tumbler is always on his rider
Usher opens up about breakfast playlists, banana pudding and why a glass tumbler is always on his riderOn the heels of a collaboration with Baccarat, the Grammy-winning singer-songwriter breaks down his entertaining tips. 'Hosting is an expression of how you feel about your guests and also who you are.'
-
 The beauty trends that will define 2026, from ultra-niche fragrances to anti-ageing dental care
The beauty trends that will define 2026, from ultra-niche fragrances to anti-ageing dental careAs we enter the new year, we speak to experts in fragrance, skincare, aesthetics, wellness and more about the trends that will be shaping the way we look
-
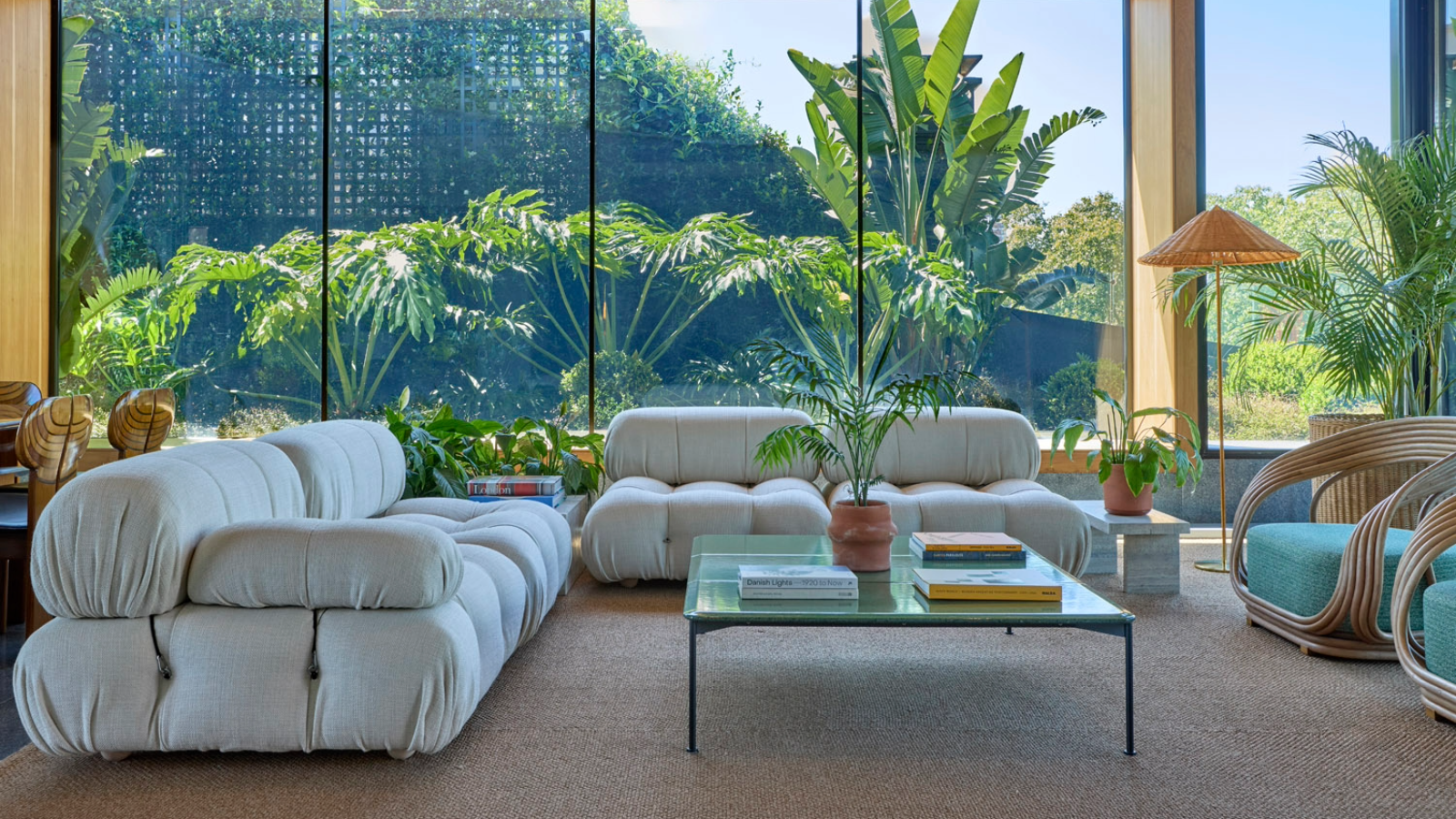 Art-filled Embassy House in Buenos Aires has all the right connections
Art-filled Embassy House in Buenos Aires has all the right connectionsKallos Turin transforms a former diplomatic residence in Buenos Aires into a private family home with a mission to reconcile past and present
-
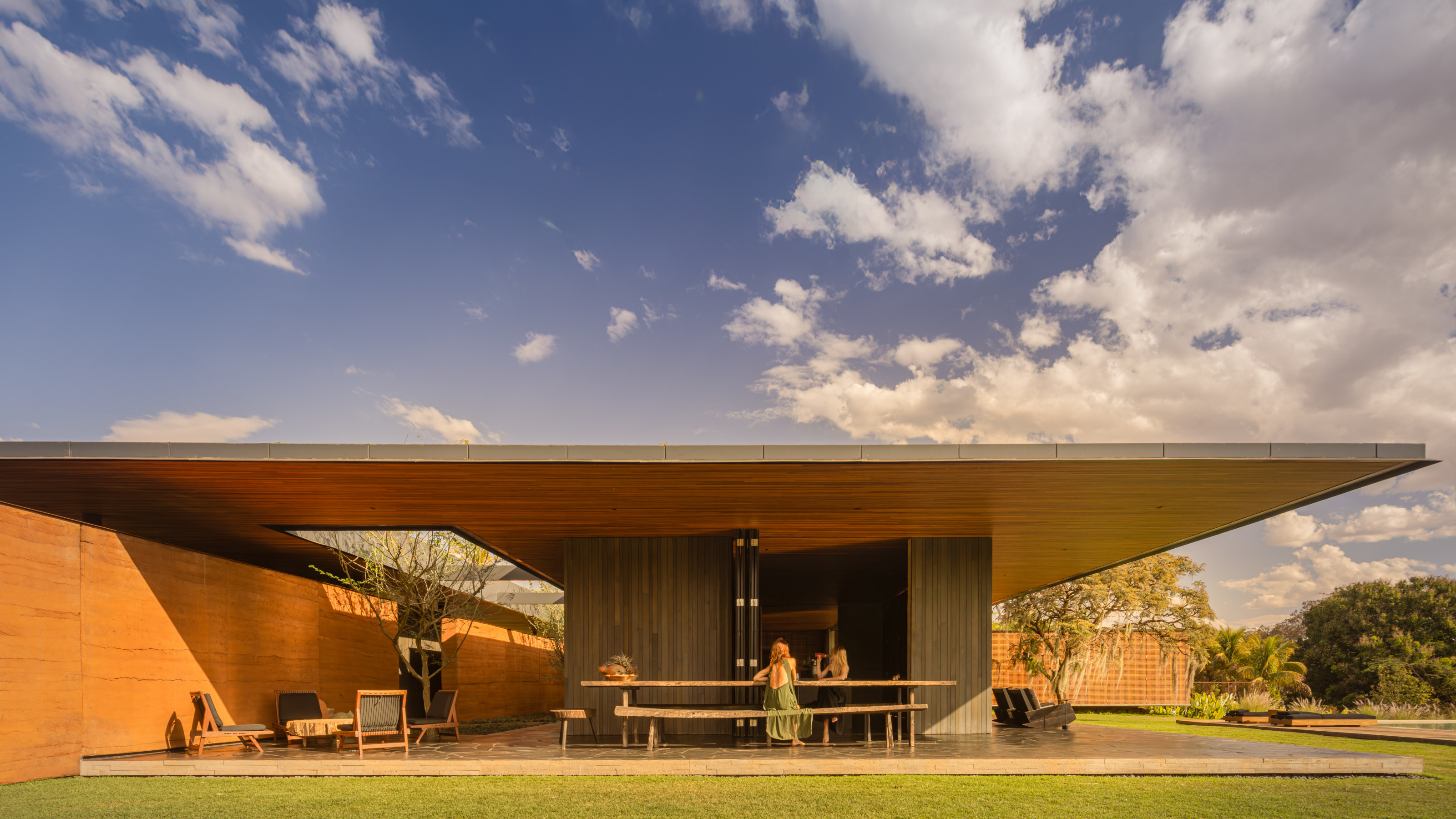 A spectacular new Brazilian house in Triângulo Mineiro revels in the luxury of space
A spectacular new Brazilian house in Triângulo Mineiro revels in the luxury of spaceCasa Muxarabi takes its name from the lattice walls that create ever-changing patterns of light across its generously scaled interiors
-
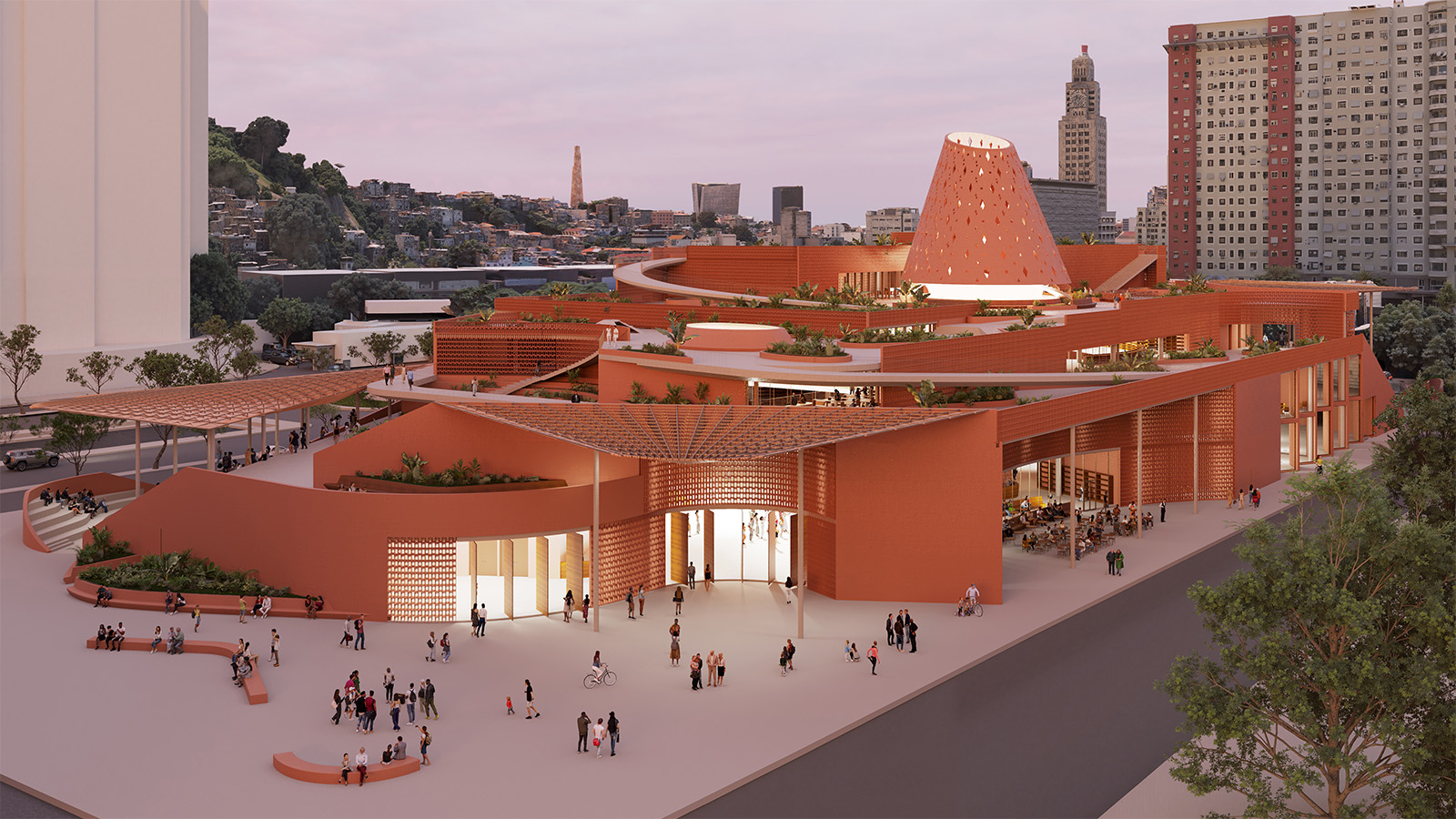 An exclusive look at Francis Kéré’s new library in Rio de Janeiro, the architect’s first project in South America
An exclusive look at Francis Kéré’s new library in Rio de Janeiro, the architect’s first project in South AmericaBiblioteca dos Saberes (The House of Wisdom) by Kéré Architecture is inspired by the 'tree of knowledge', and acts as a meeting point for different communities
-
 A Brasília apartment harnesses the power of optical illusion
A Brasília apartment harnesses the power of optical illusionCoDa Arquitetura’s Moiré apartment in the Brazilian capital uses smart materials to create visual contrast and an artful welcome
-
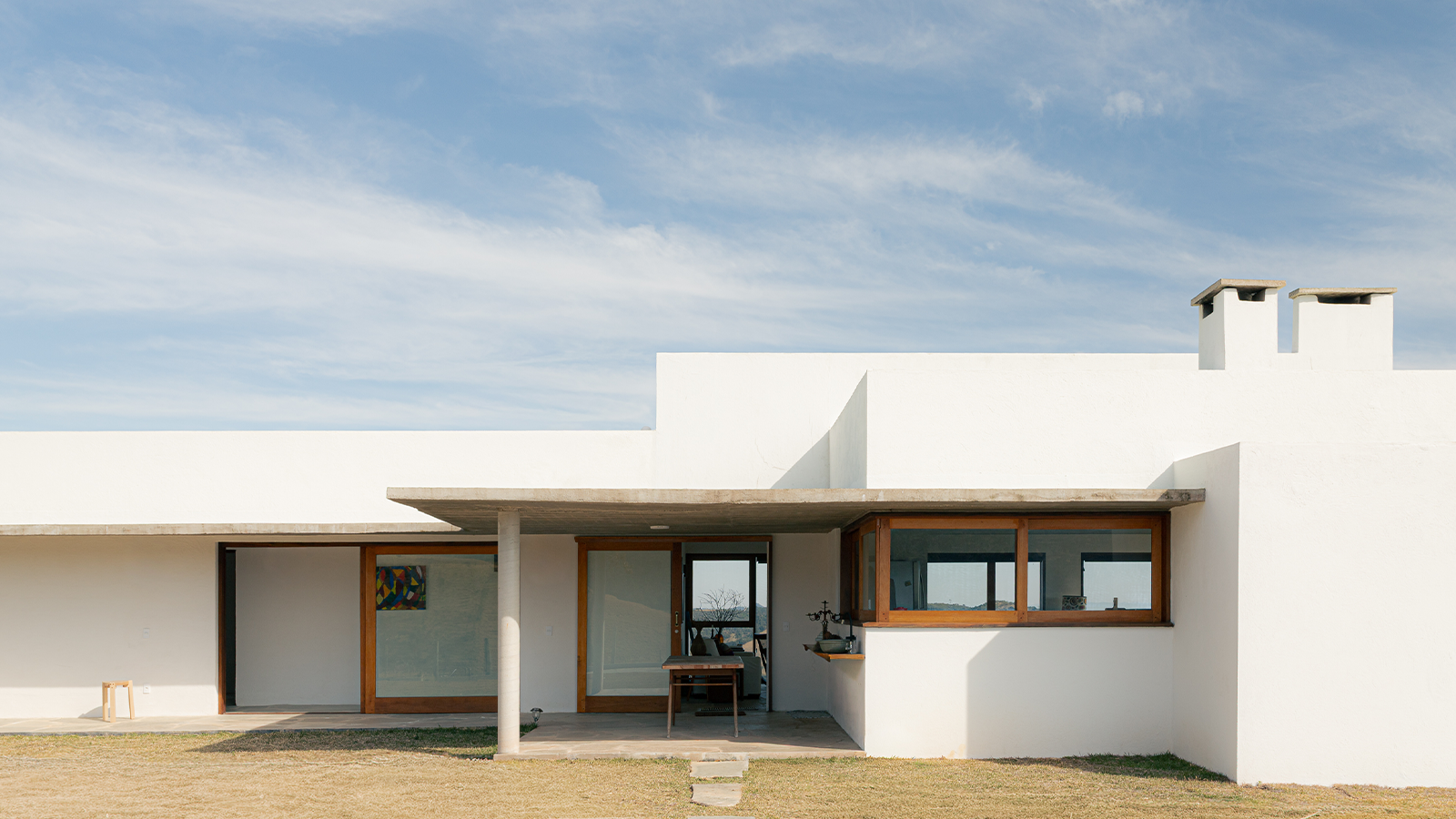 Inspired by farmhouses, a Cunha residence unites cosy charm with contemporary Brazilian living
Inspired by farmhouses, a Cunha residence unites cosy charm with contemporary Brazilian livingWhen designing this home in Cunha, upstate São Paulo, architect Roberto Brotero wanted the structure to become 'part of the mountains, without disappearing into them'
-
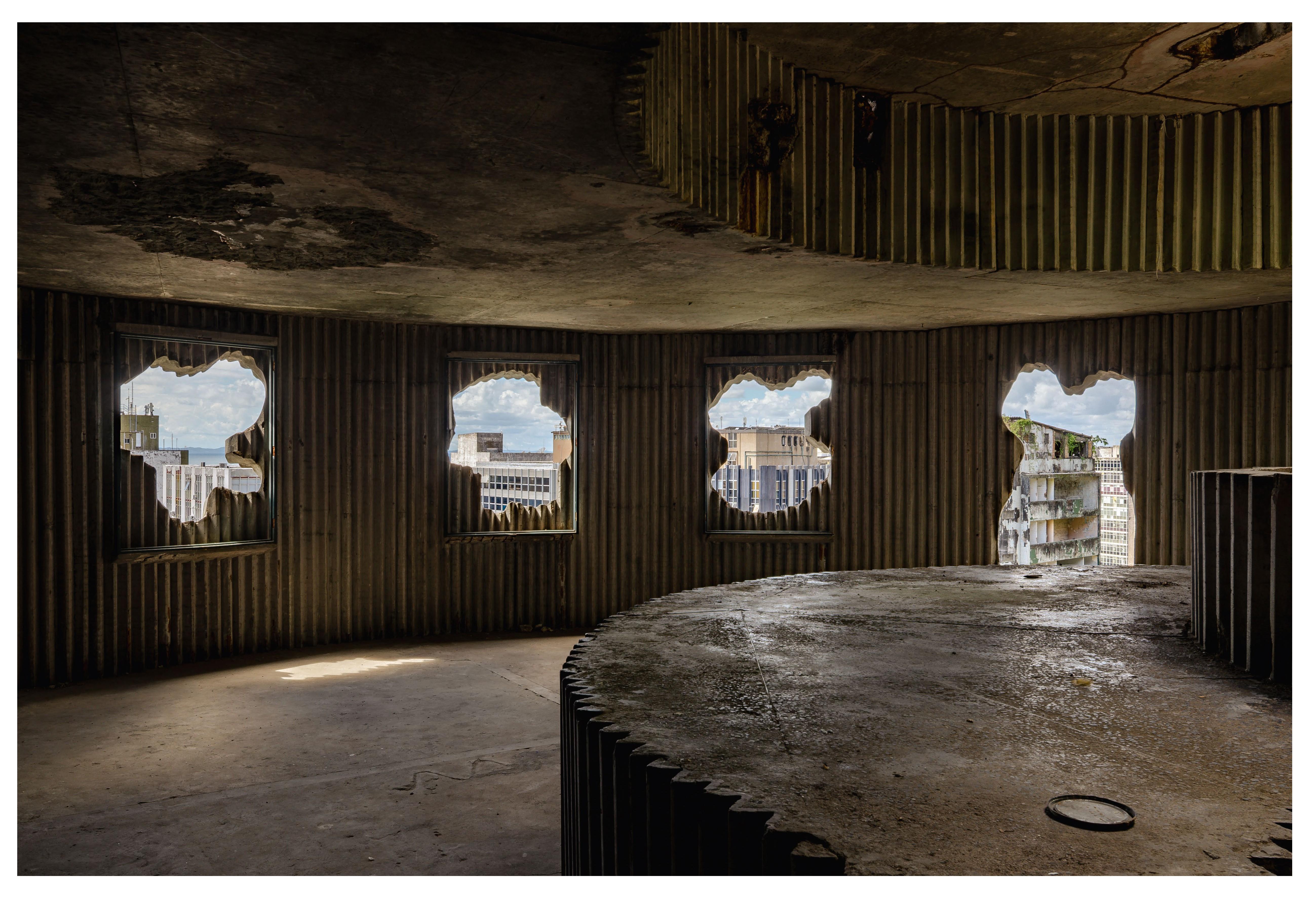 Arts institution Pivô breathes new life into neglected Lina Bo Bardi building in Bahia
Arts institution Pivô breathes new life into neglected Lina Bo Bardi building in BahiaNon-profit cultural institution Pivô is reactivating a Lina Bo Bardi landmark in Salvador da Bahia in a bid to foster artistic dialogue and community engagement
-
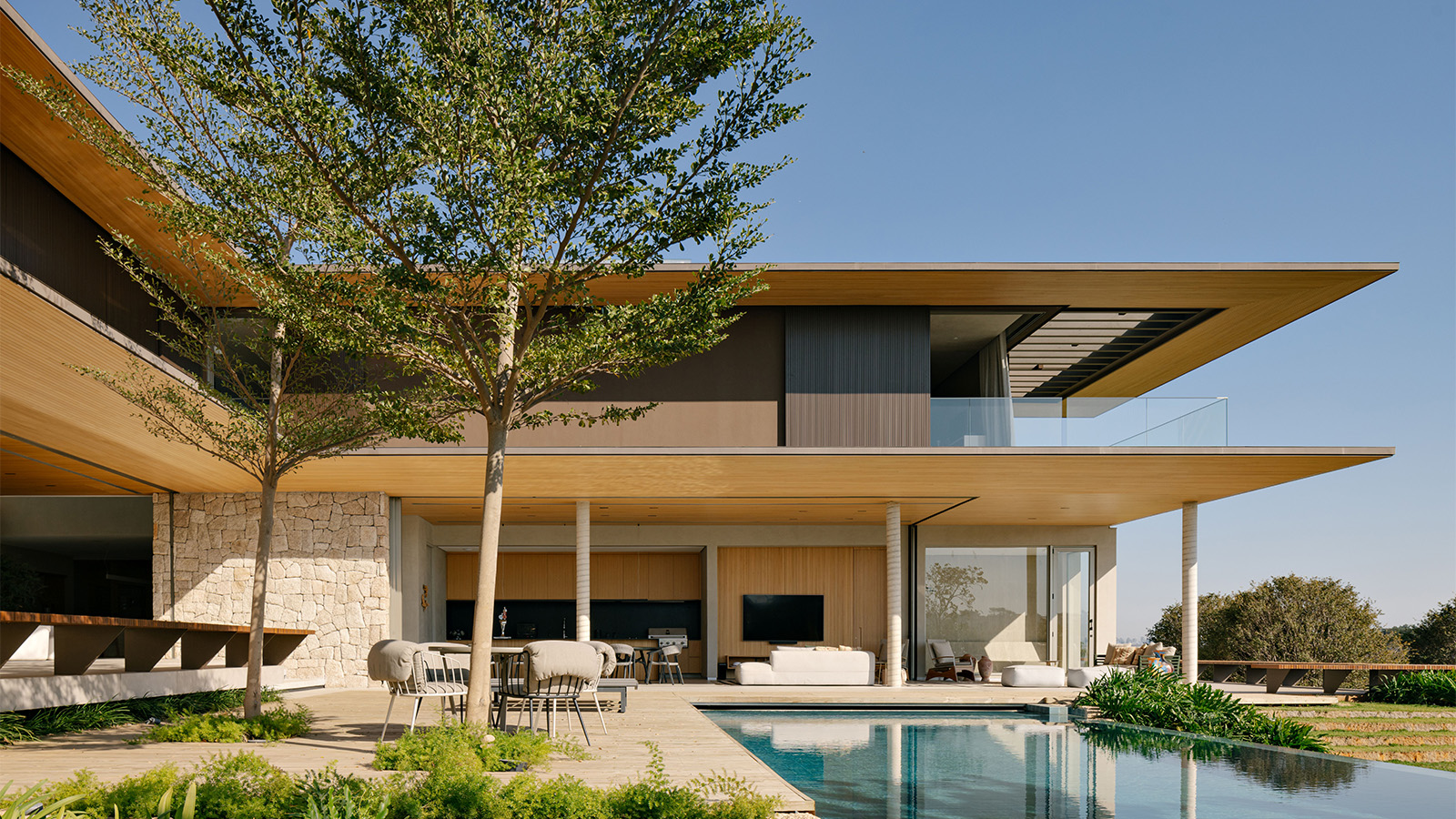 Tropical gardens envelop this contemporary Brazilian home in São Paulo state
Tropical gardens envelop this contemporary Brazilian home in São Paulo stateIn the suburbs of Itupeva, Serena House by architects Padovani acts as a countryside refuge from the rush of city living
-
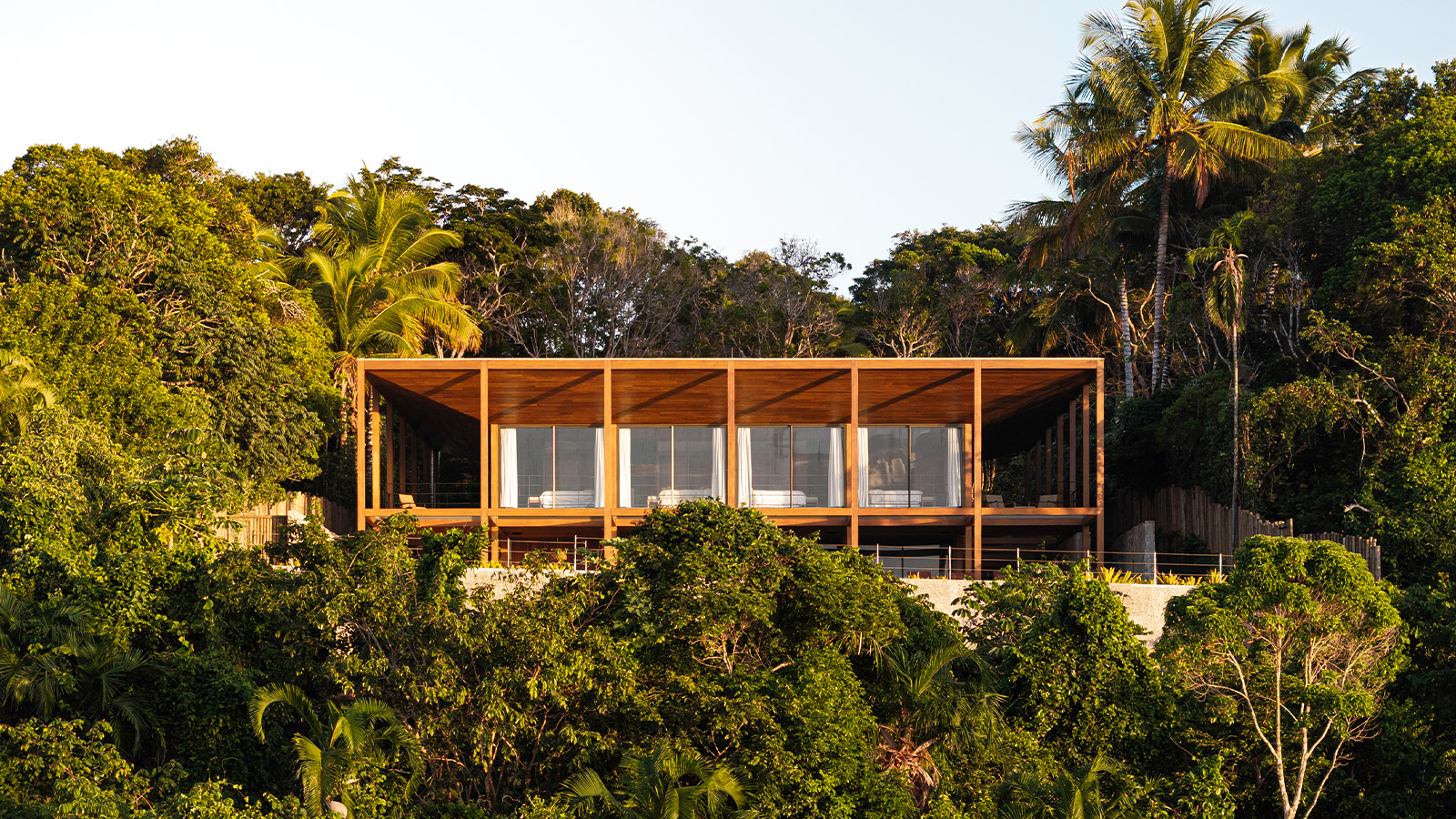 Itapororoca House blends seamlessly with Brazil’s lush coastal landscape
Itapororoca House blends seamlessly with Brazil’s lush coastal landscapeDesigned by Bloco Arquitetos, Itapororoca House is a treetop residence in Bahia, Brazil, offering a large wrap-around veranda to invite nature in