Grafton's Town House is a celebration of openness and community
Grafton Architects designs Town House for Kingston University London, combining a library and a dance school in a building conceived around light, openness and social interaction
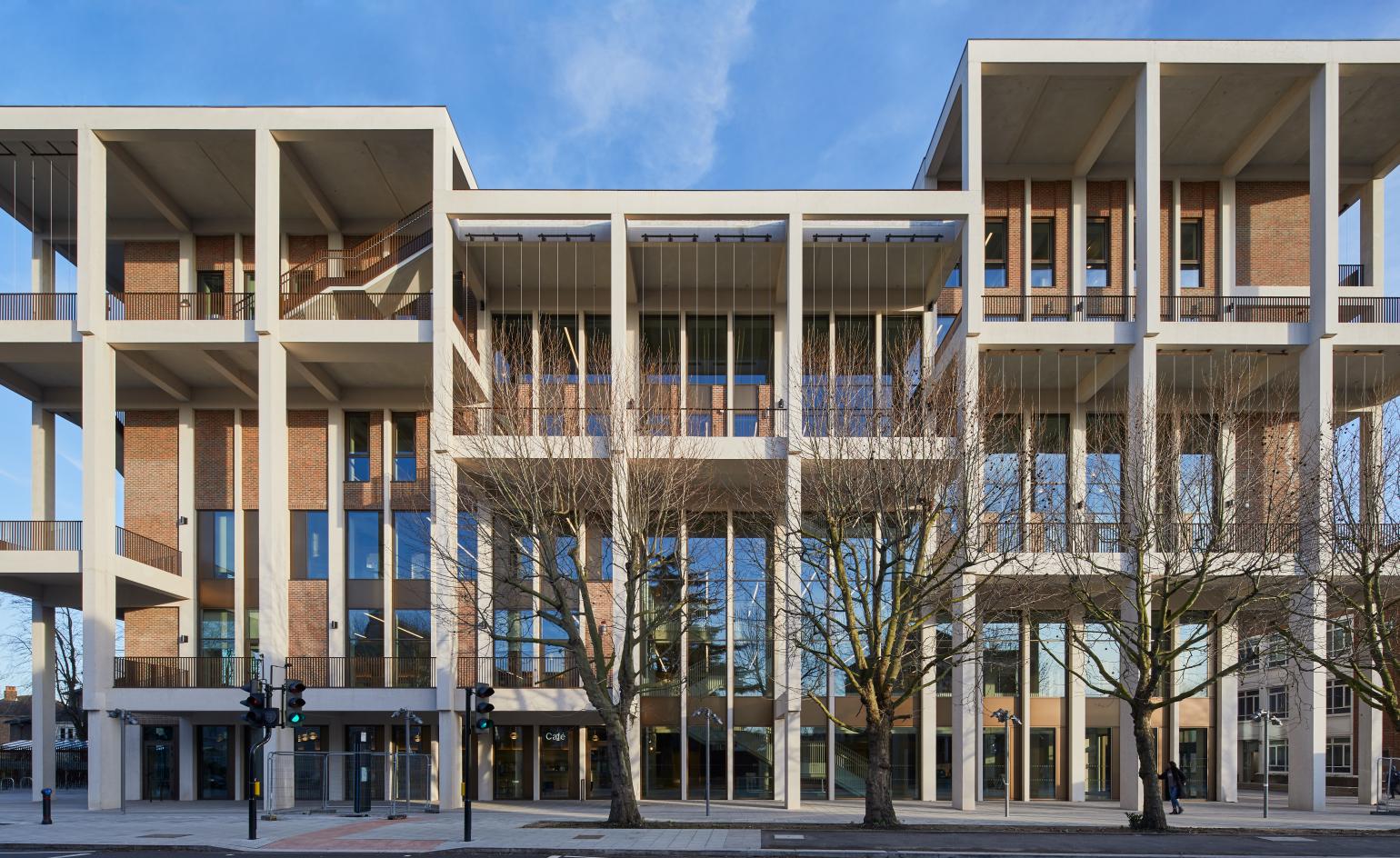
‘What is architecture?' asks Grafton Architects' Yvonne Farrell, as she walks through the brightly lit halls of the studio's newly completed building at Kingston University. ‘It is a place for social interaction,' she replies a moment later. Community was a key factor in the design decisions of RIBA Gold Medal-winning Grafton, who won the commission to create a structure to – rather unusually – combine a library and dance studios under a single roof. Welcome to Town House – the newest addition (named after an existing building on site) to the world-class academic institution in London's southwest.
It was in fact this combination – the need for vibrant dance spaces next to discreet reading rooms – that attracted the Dublin based architects, who were selected from a five-strong shortlist following a competition in 2013. ‘It was the juxtaposition of these two extremes that we found extraordinarily interesting,' explains Farrell, who heads the practice together with Shelley McNamara. This, and the idea of creating a space for the local community – both students and permanent Kingston residents – were the two pillars that shaped Grafton's vision for the design.
Stepping inside, their intention becomes instantly apparent through the sheer openness of the building – both physical and symbolic. There are no barriers towards the street, so anybody can walk in and stroll around the library or get a coffee at the canteen. It was important for both architects and client that the building felt welcoming to all. ‘Generosity of scale and spirit form the part of the university,’ says Farrell.
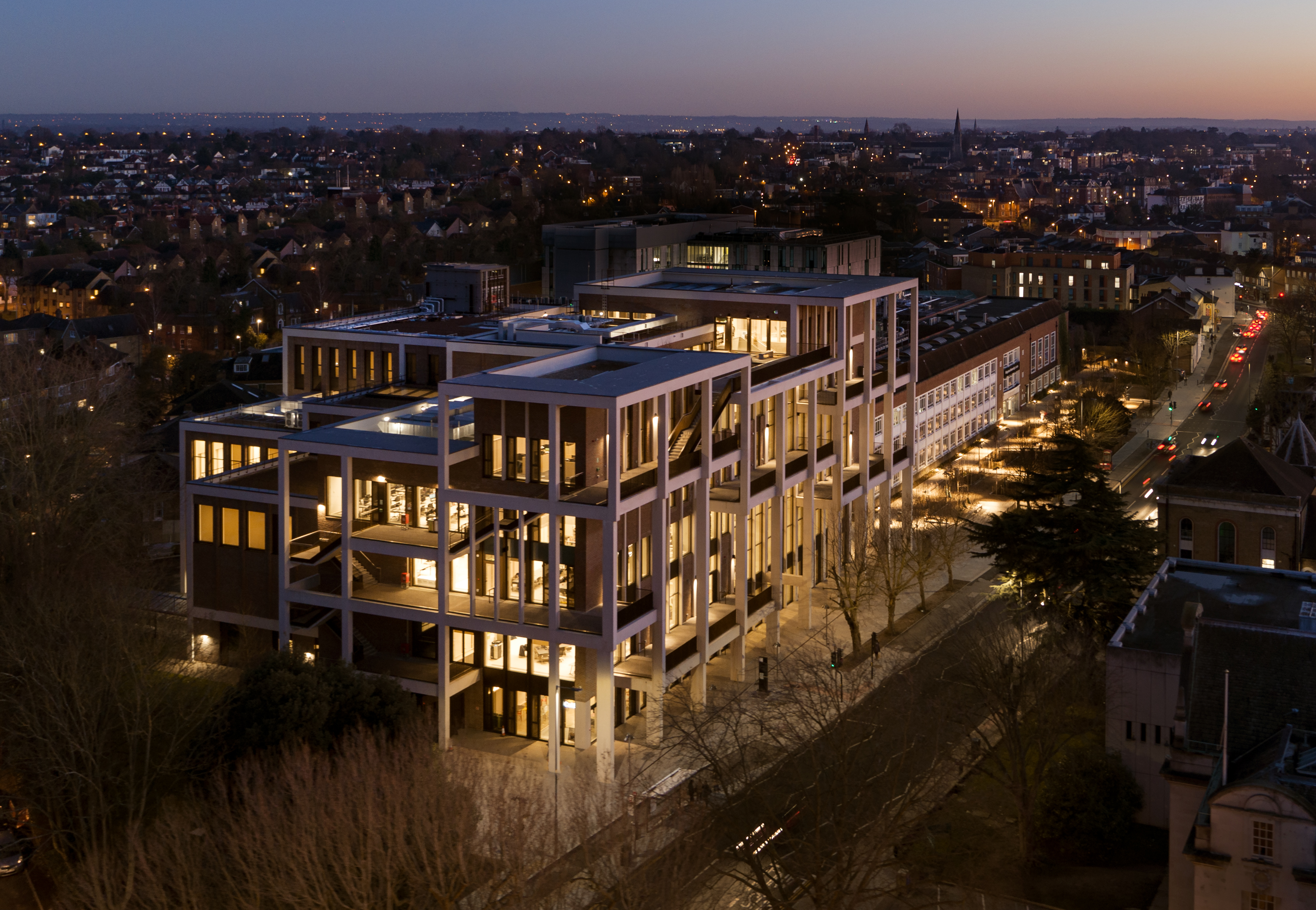
At the same time, the interior is composed of large, interconnected halls and double and triple height spaces – the entrance lobby in fact extends almost to the full height of the building, with staircases dramatically hanging from the floorplates, adding a sculptural touch. Nothing seems hidden away, although clever niches were created for when extra privacy is needed. The street facing colonade and a continuation of the floor material from outside in are designed to encourage people to step inside.
For a building that is primarily made out of concrete – constructed by the multi-award-winning contractor Willmott Dixon using prefabricated elements – the whole feels extraordinarily light. This is supported by large openings throughout and the elegant but hardwearing, everyday materials, such as wood, which help create a sophisticated but comfortable atmosphere, entirely fit for purpose.
At the building's heart sits an auditorium. It feels fluid and bright, even though placed at the heart of the volume, going deep into the floorplate. But the whole building ‘is pushing activity towards its outer boundaries and the light', explains Farrell. ‘We didn’t want this to be a black box, we wanted the space to be used for the longest possible amount of time, so now it is in use even when not in use.' So partitions can be drawn back to allow for natural light to pour in, through the glass expanses of the facade. The space's flexible nature means it can be adapted to a variety of uses and performances. Meanwhile around and above it are placed rows of bookshelves and reading rooms of varied levels of quietness, and dance studios, which have been meticulously researched and insulated to ensure neighbours don't disturb each other.
Concrete is omnipresent but the building in fact achieved a BREEAM Excellent rating. Weaving the Town Hall into its surroundings through openings, a stepped volume and landscaping meant that there's roof gardens that allow the use of brown roof technology to absorb water and to enhance biodiversity. The team's sustainability strategy also included promoting healthy living among its users, by placing the lifts to the sides and encouraging people to take the stairs.
The architects describe the building like a ‘promontory', and indeed it feels rather elemental, sturdy like a cave, but bright and transparent, inviting the eye to travel across rooms and levels and out towards the green suburban countryside.
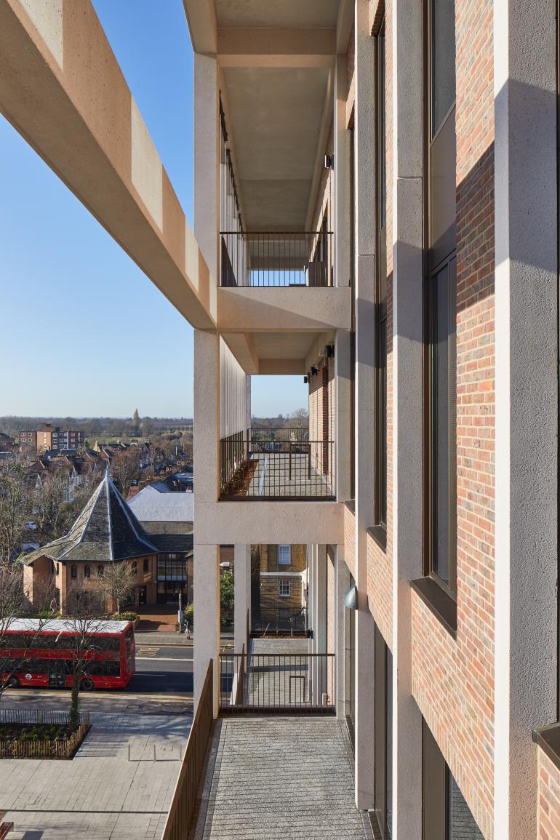
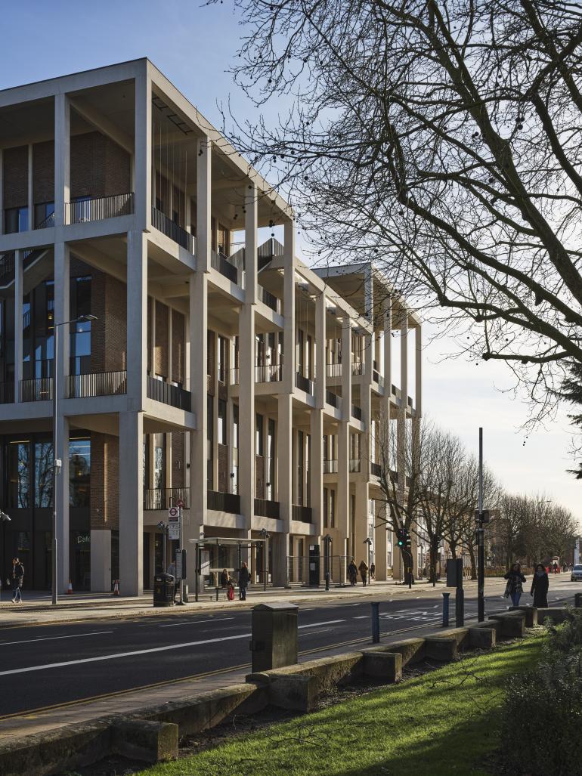
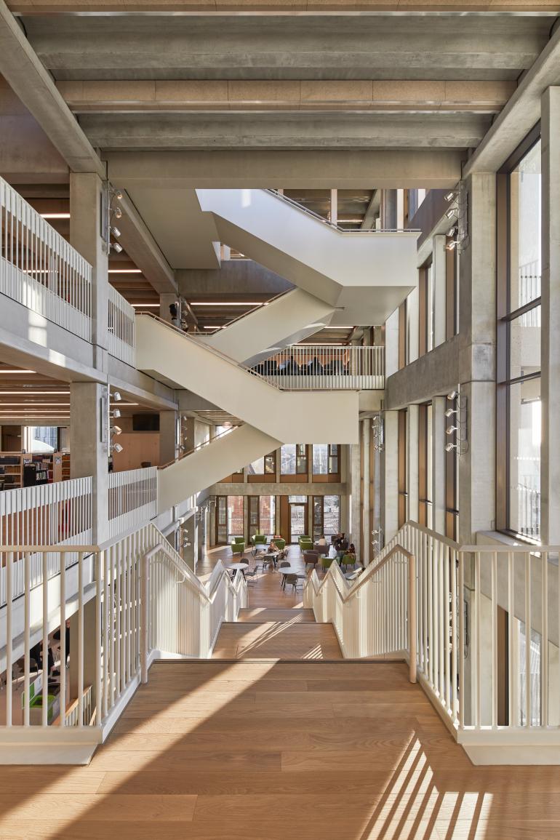
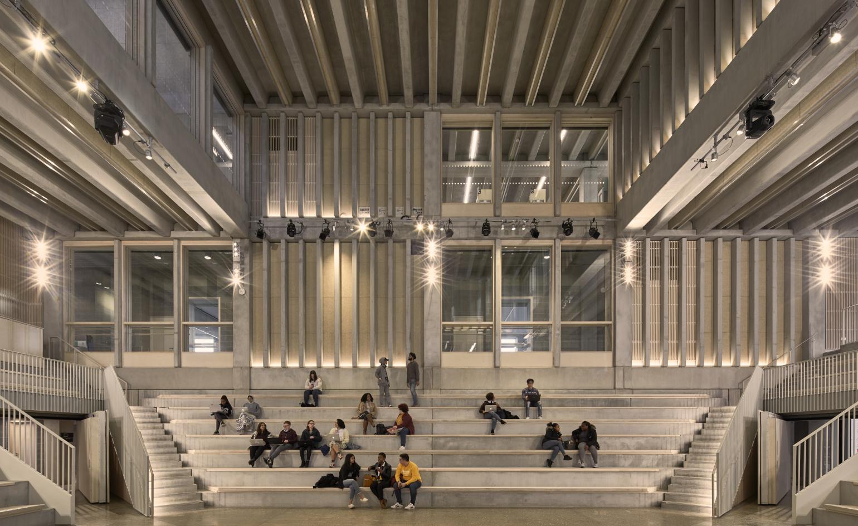
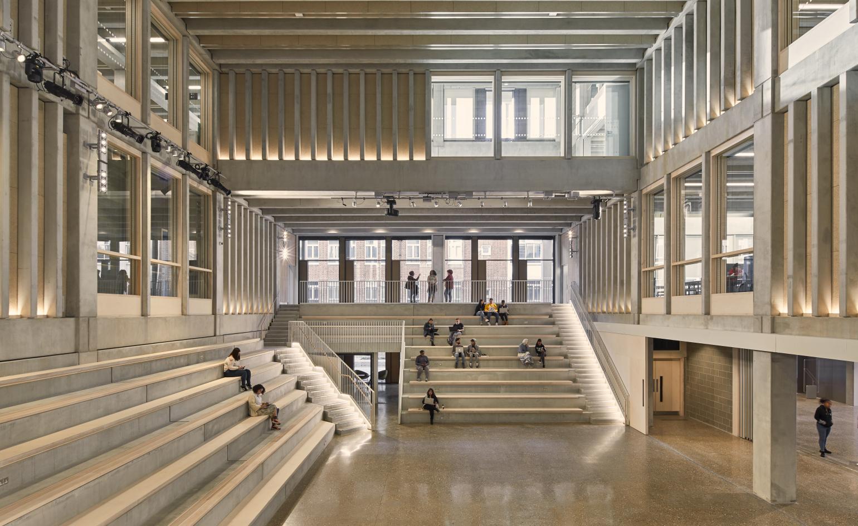
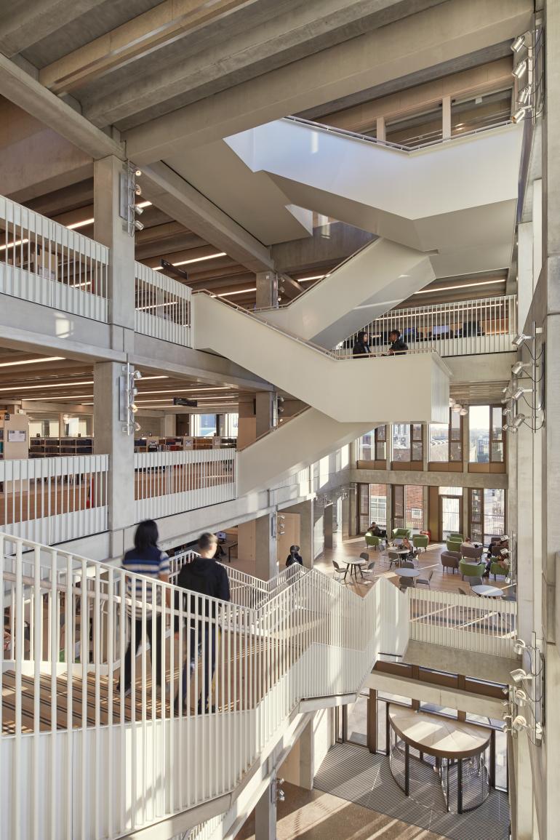
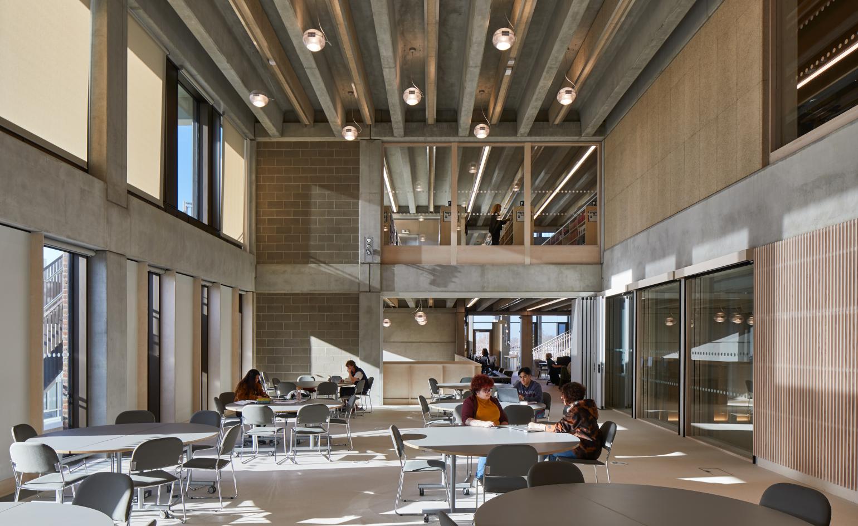
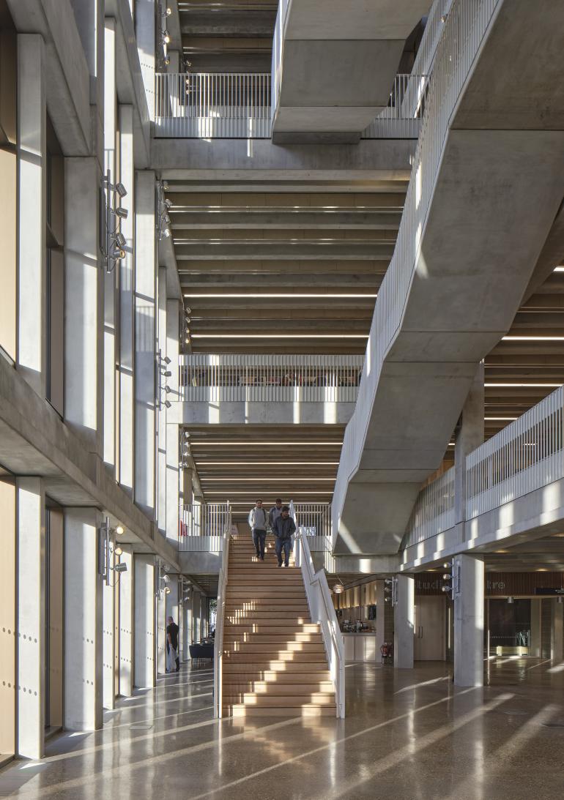
INFORMATION
Wallpaper* Newsletter
Receive our daily digest of inspiration, escapism and design stories from around the world direct to your inbox.
Ellie Stathaki is the Architecture & Environment Director at Wallpaper*. She trained as an architect at the Aristotle University of Thessaloniki in Greece and studied architectural history at the Bartlett in London. Now an established journalist, she has been a member of the Wallpaper* team since 2006, visiting buildings across the globe and interviewing leading architects such as Tadao Ando and Rem Koolhaas. Ellie has also taken part in judging panels, moderated events, curated shows and contributed in books, such as The Contemporary House (Thames & Hudson, 2018), Glenn Sestig Architecture Diary (2020) and House London (2022).
-
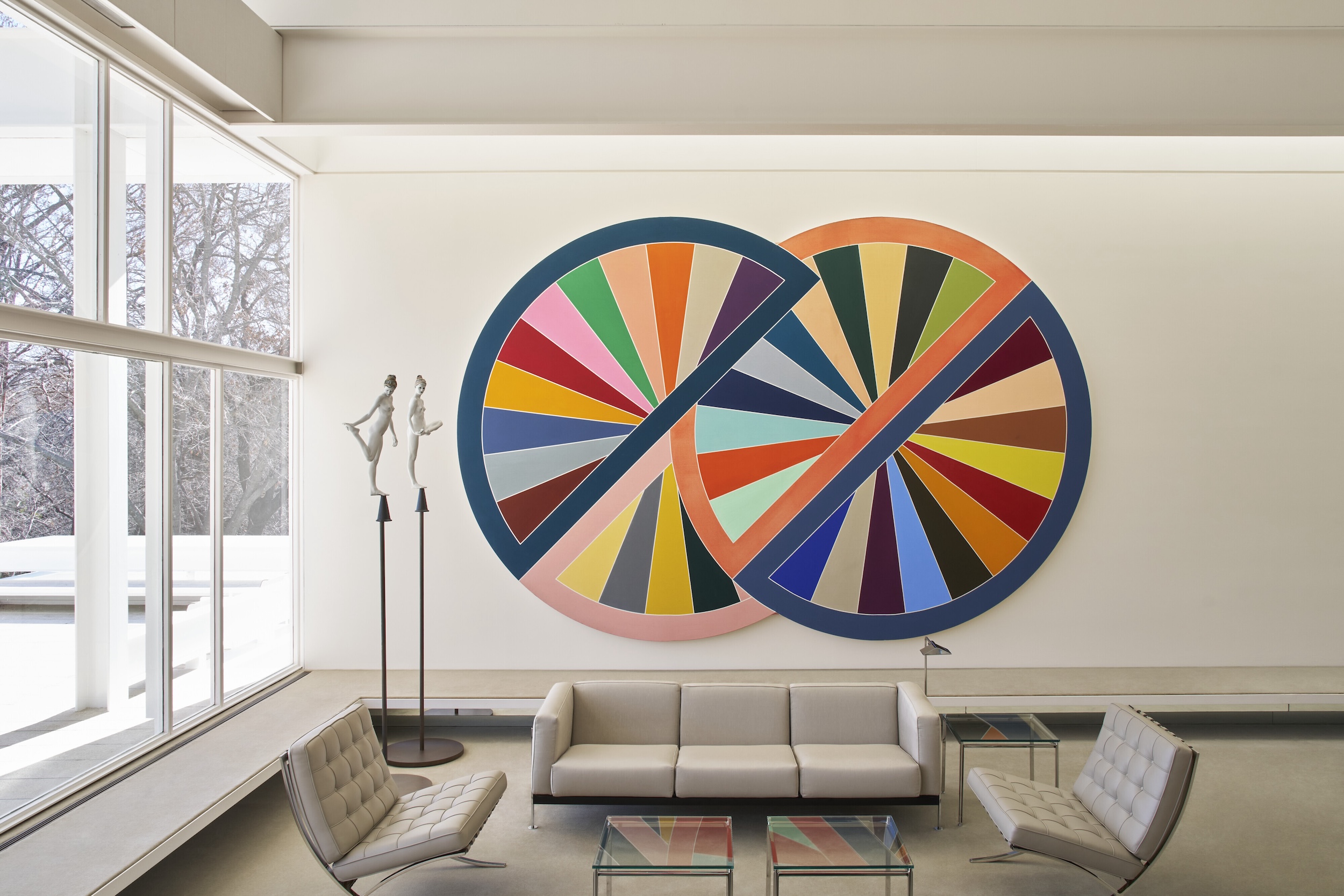 Modern masterworks from a Paul Rudolph jewel are hitting the auction block next week
Modern masterworks from a Paul Rudolph jewel are hitting the auction block next week'Art from the Bass House' at Christie’s this month is the perfect marriage of art and architecture
-
 The Aston Martin DBX S aims to take the brand’s performance SUV to new heights
The Aston Martin DBX S aims to take the brand’s performance SUV to new heightsAston Martin have fettled their SUV to create a new flagship, the DBX S, complete with new lightweight materials and boosted power
-
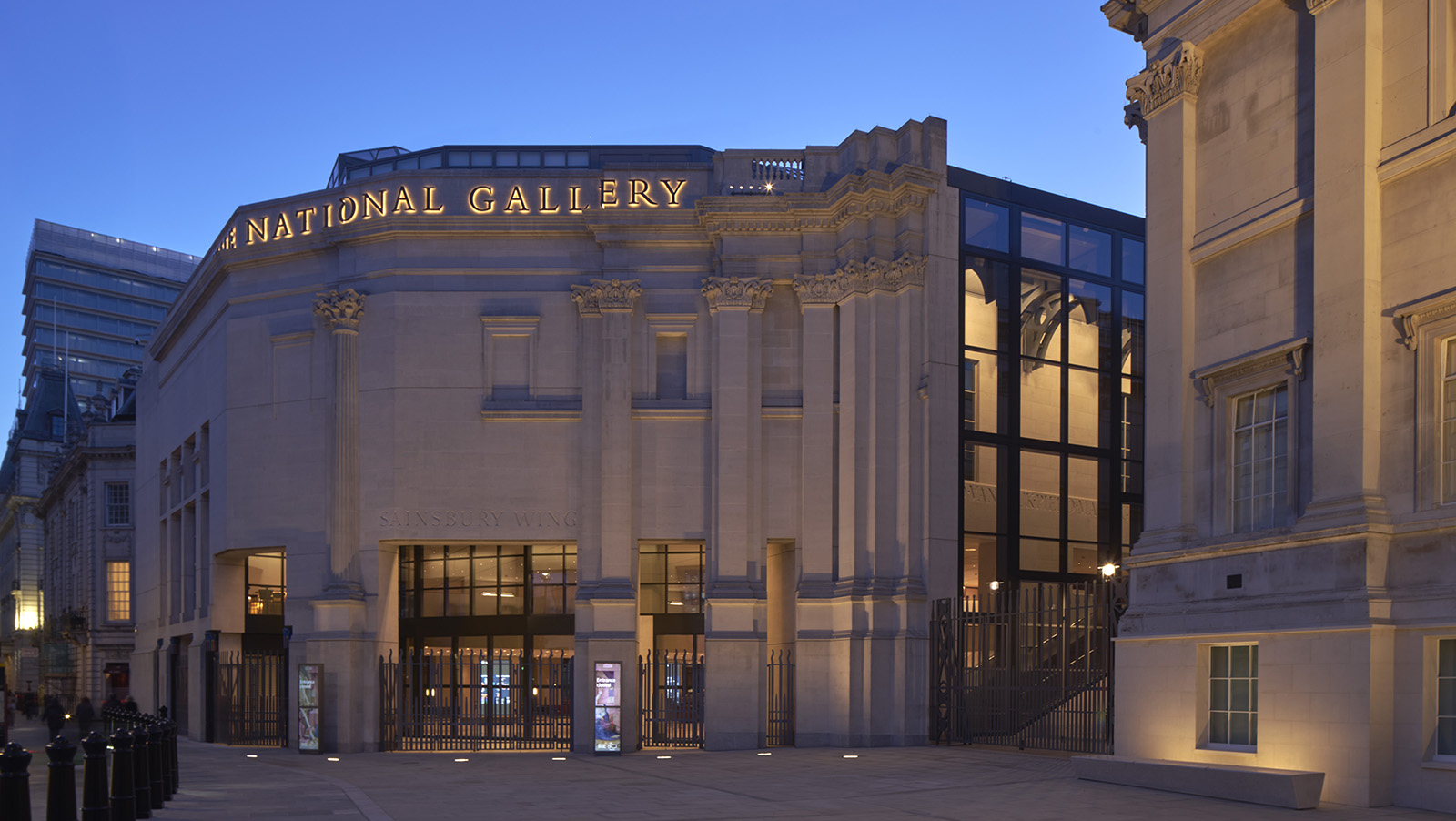 Revamped National Gallery Sainsbury Wing unveiled: Annabelle Selldorf gives us a tour
Revamped National Gallery Sainsbury Wing unveiled: Annabelle Selldorf gives us a tourThe National Gallery Sainsbury Wing redesign by Selldorf Architects is ready to open its doors to the public in London; we took the tour
-
 2025 Expo Osaka: Ireland is having a moment in Japan
2025 Expo Osaka: Ireland is having a moment in JapanAt 2025 Expo Osaka, a new sculpture for the Irish pavilion brings together two nations for a harmonious dialogue between place and time, material and form
-
 Remembering Alexandros Tombazis (1939-2024), and the Metabolist architecture of this 1970s eco-pioneer
Remembering Alexandros Tombazis (1939-2024), and the Metabolist architecture of this 1970s eco-pioneerBack in September 2010 (W*138), we explored the legacy and history of Greek architect Alexandros Tombazis, who this month celebrates his 80th birthday.
-
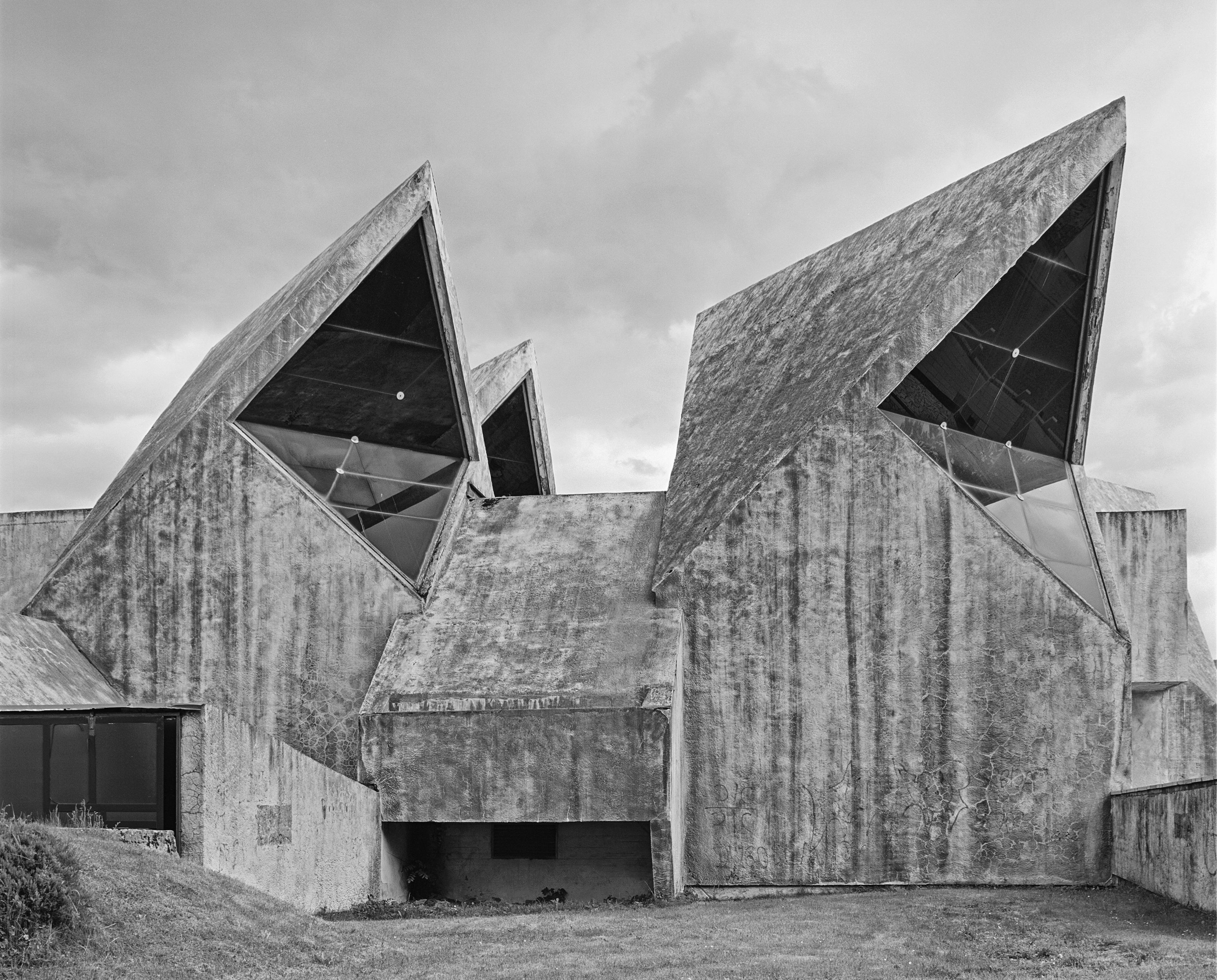 All hail the power of concrete architecture
All hail the power of concrete architecture‘Concrete Architecture’ surveys more than a century’s worth of the world’s most influential buildings using the material, from brutalist memorials to sculptural apartment blocks
-
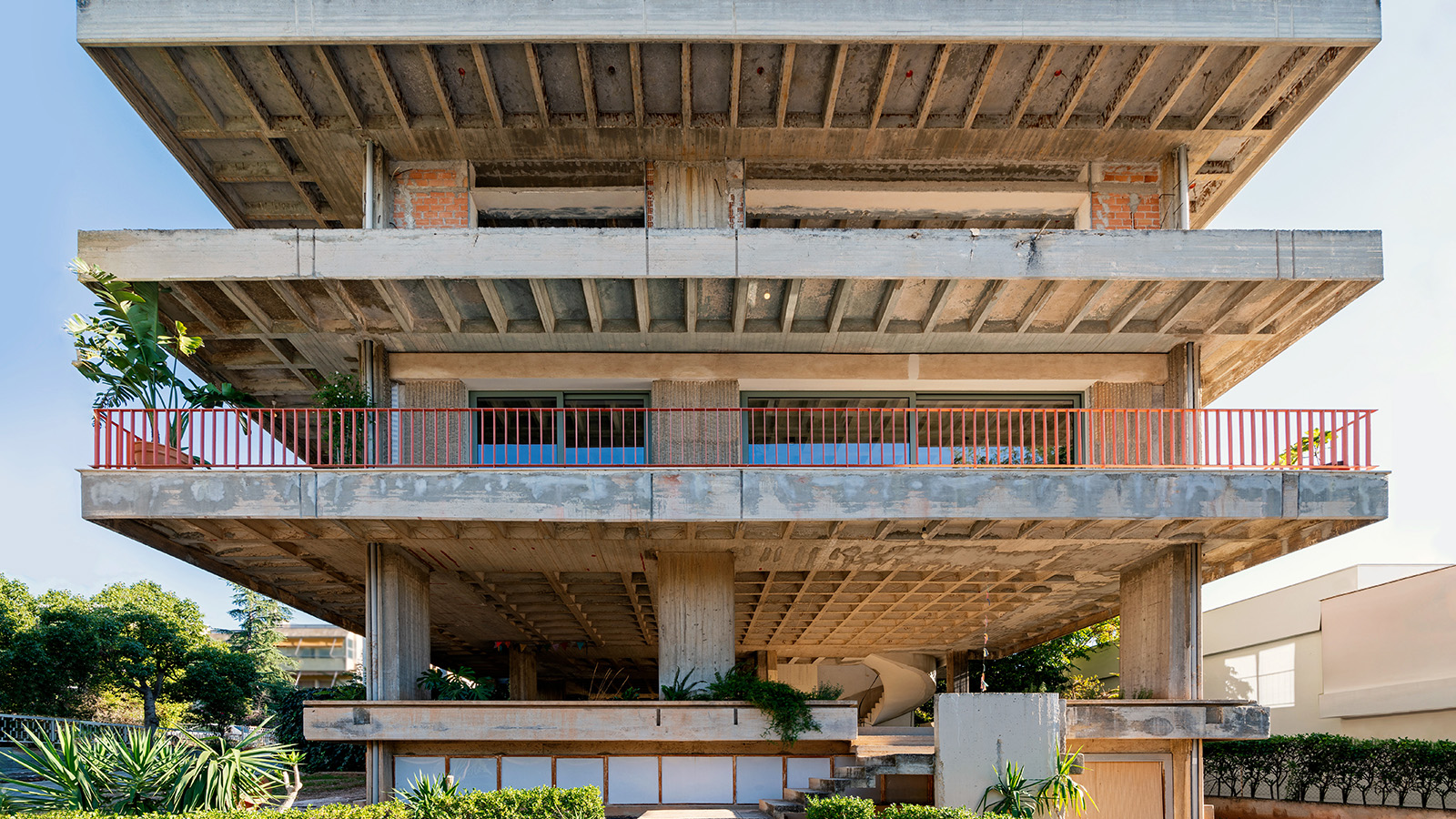 Three Object Apartment embraces raw concrete honesty in the heart of Athens
Three Object Apartment embraces raw concrete honesty in the heart of AthensThree Object Apartment by DeMachinas is a raw concrete home in Athens, which confidently celebrates its modernist bones
-
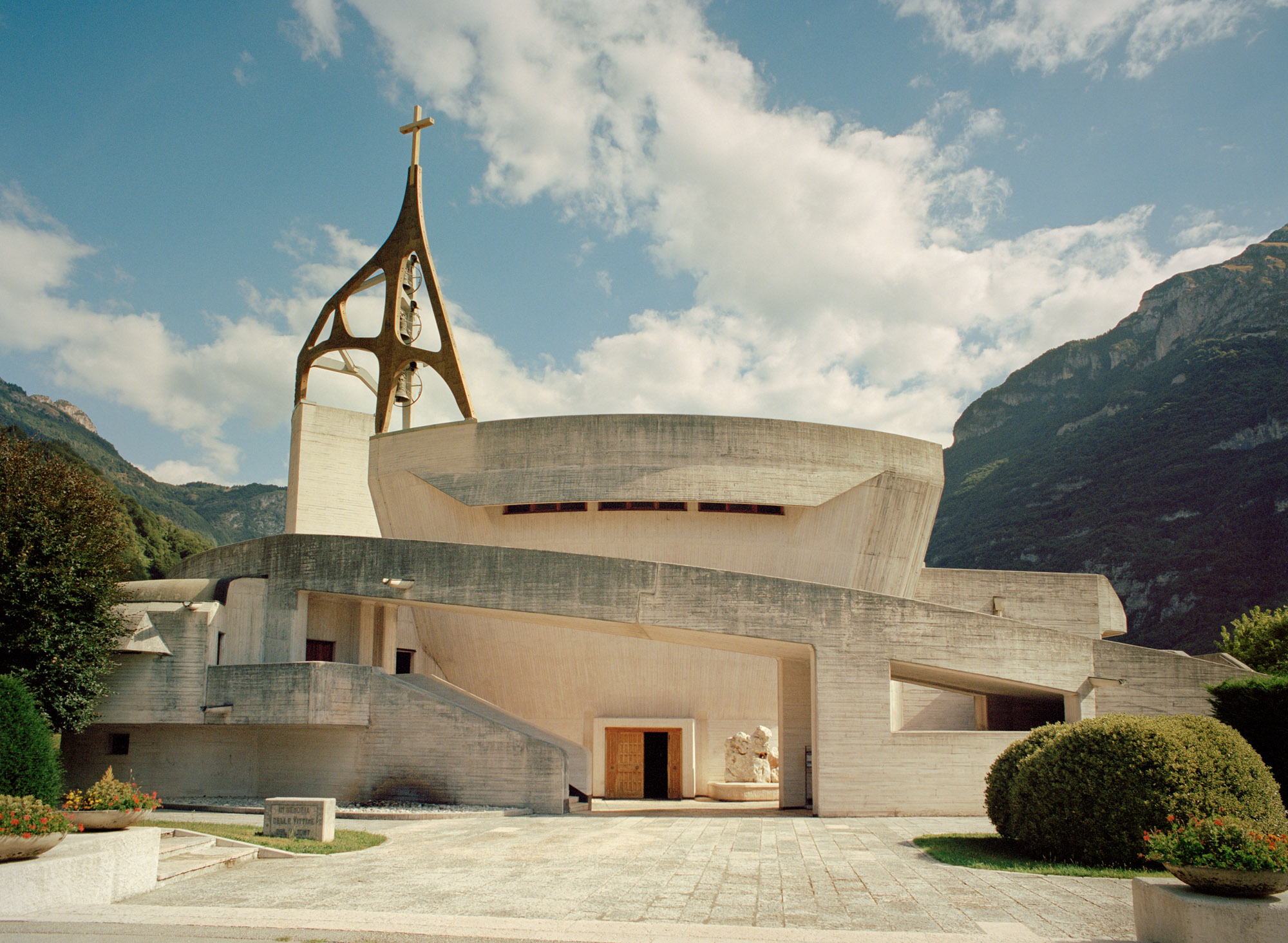 Giovanni Michelucci’s dramatic concrete church in the Italian Dolomites
Giovanni Michelucci’s dramatic concrete church in the Italian DolomitesGiovanni Michelucci’s concrete Church of Santa Maria Immacolata in the Italian Dolomites is a reverently uplifting memorial to the victims of a local disaster
-
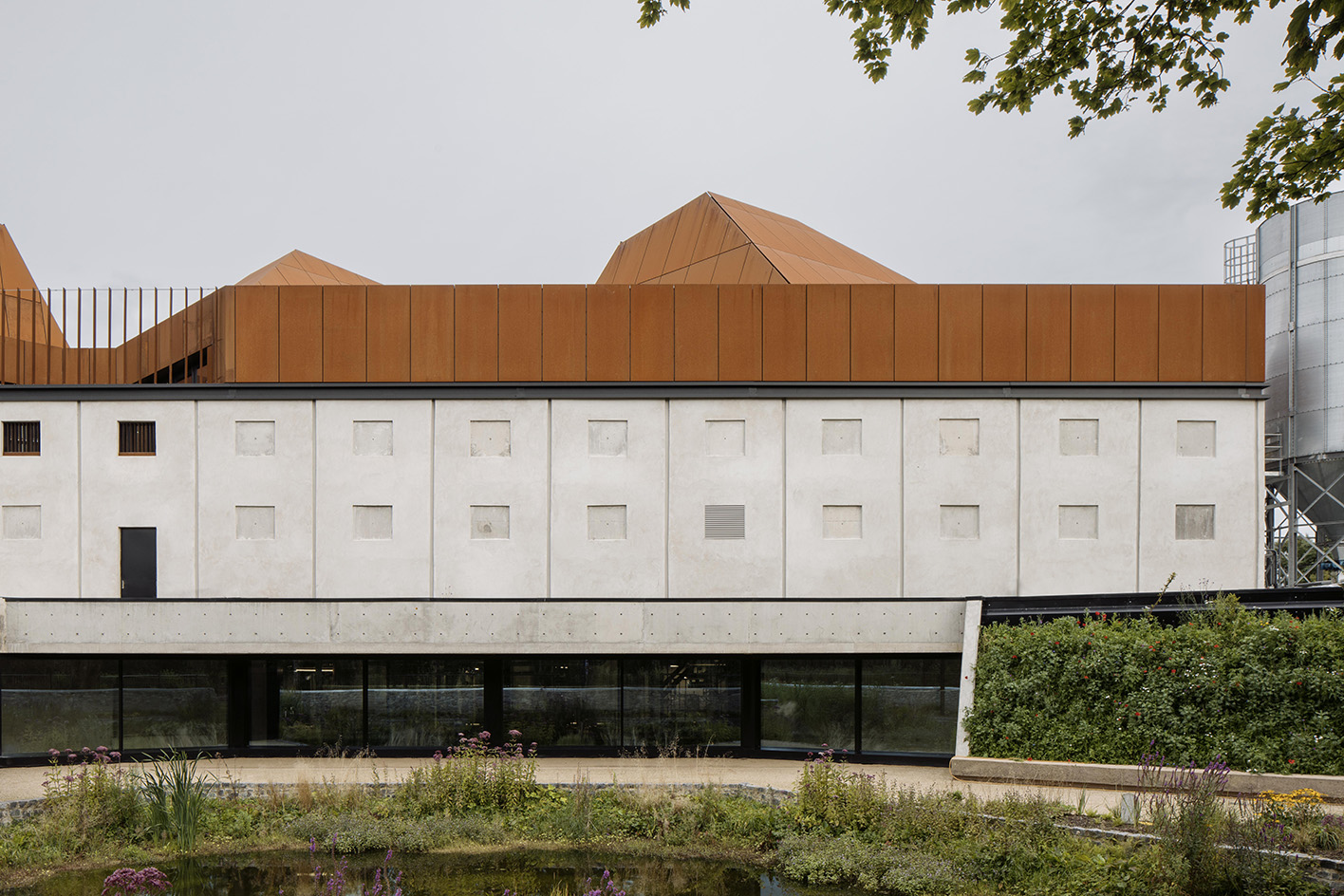 Step inside the spirit world of Church of Oak's headquarters in Ireland
Step inside the spirit world of Church of Oak's headquarters in IrelandNew Irish whiskey brand Church of Oak gets a headquarters with a strong identity designed by boutique studio ODOS Architects
-
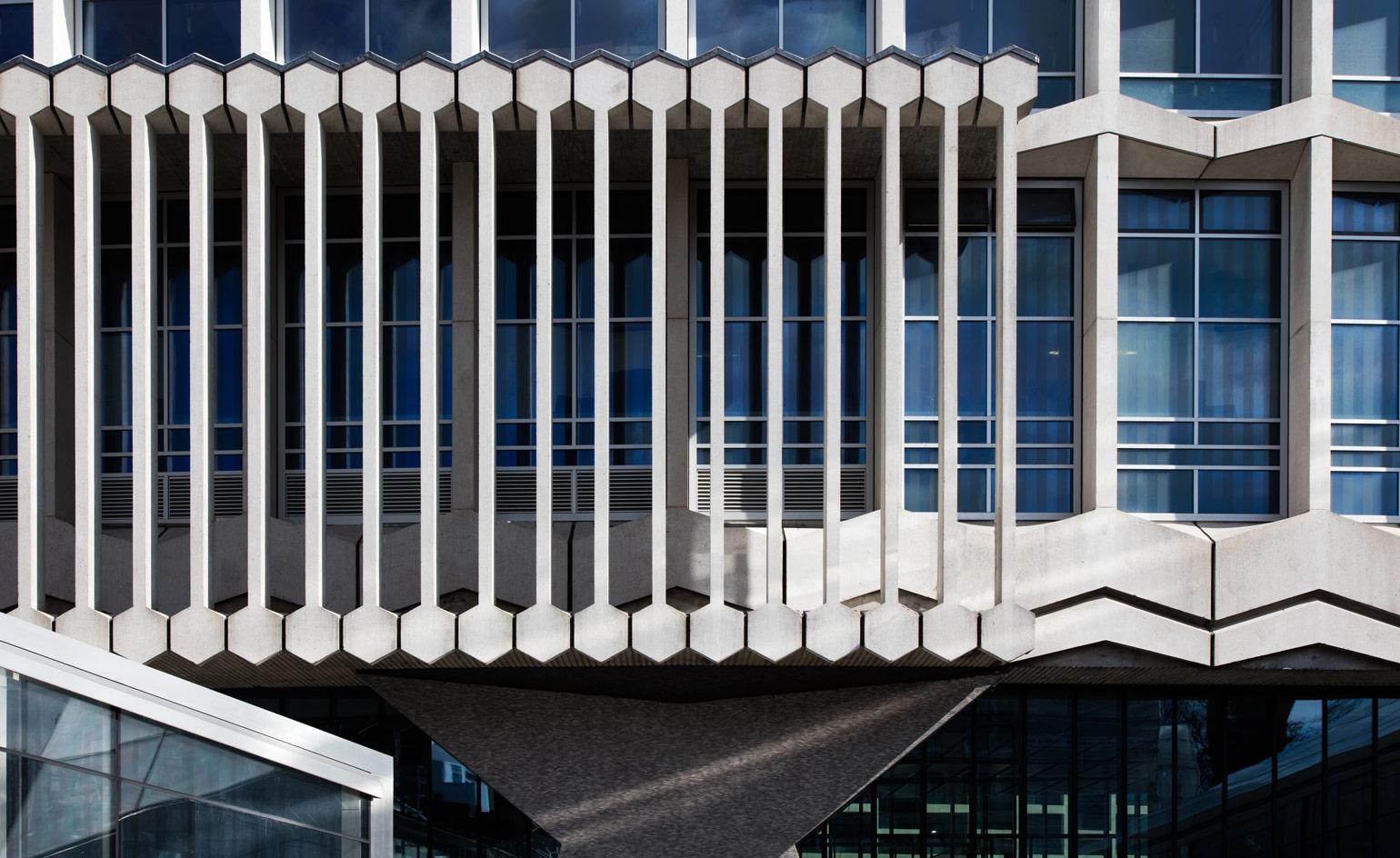 The finest brutalist architecture in the world
The finest brutalist architecture in the worldFor some of the world's finest brutalist architecture in London and beyond, scroll below. Can’t get enough of brutalism? Neither can we.
-
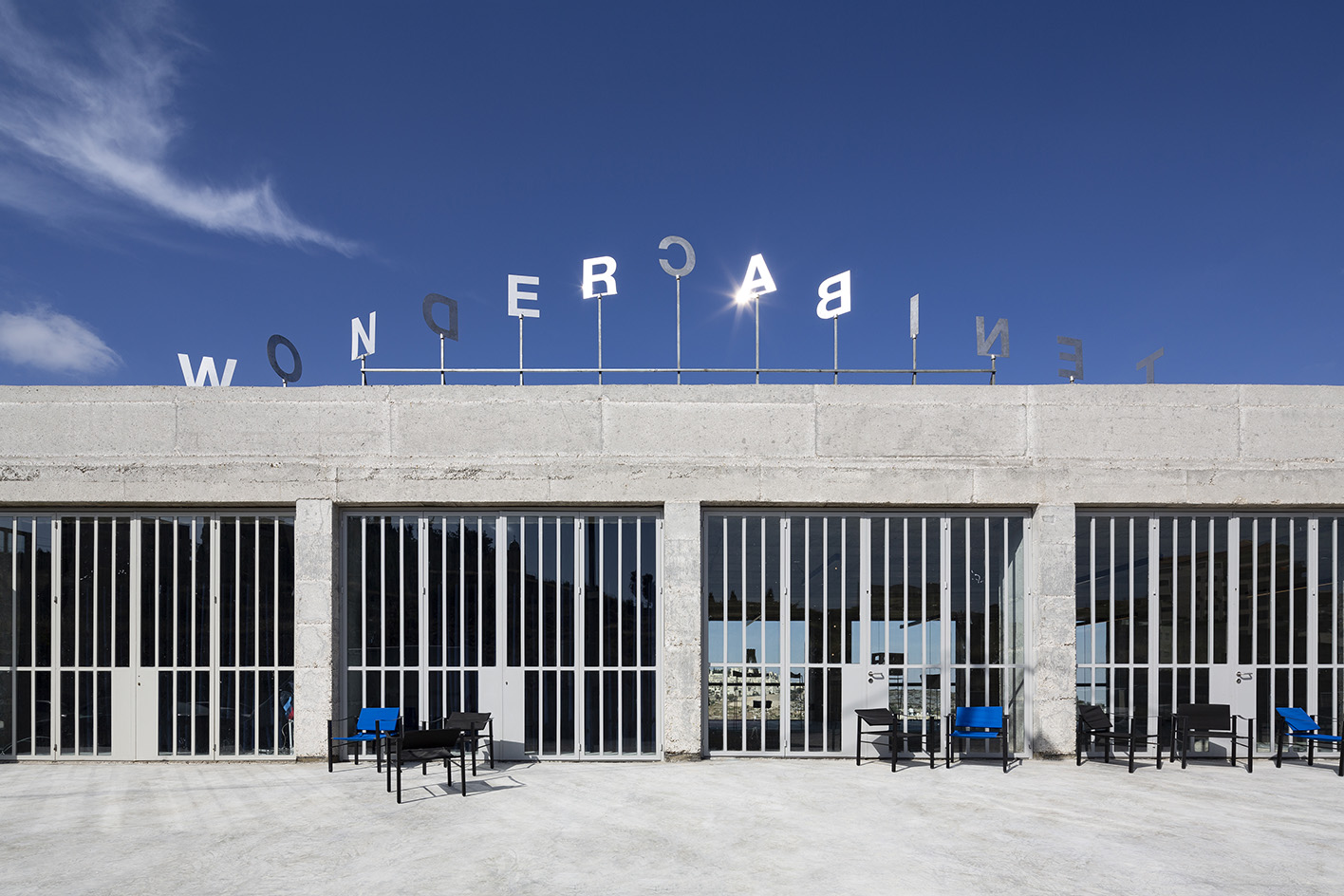 The Wonder Cabinet fosters creativity in Bethlehem
The Wonder Cabinet fosters creativity in BethlehemThe Wonder Cabinet in Bethlehem, Palestine is a not-for-profit production and cultural hub for creativity in the region