A redesigned staircase brings openness and light in London townhouse transformation
Townhouse of Seven Stories by Architensions uses a redesigned staircase to bring openness and light to a historic London townhouse
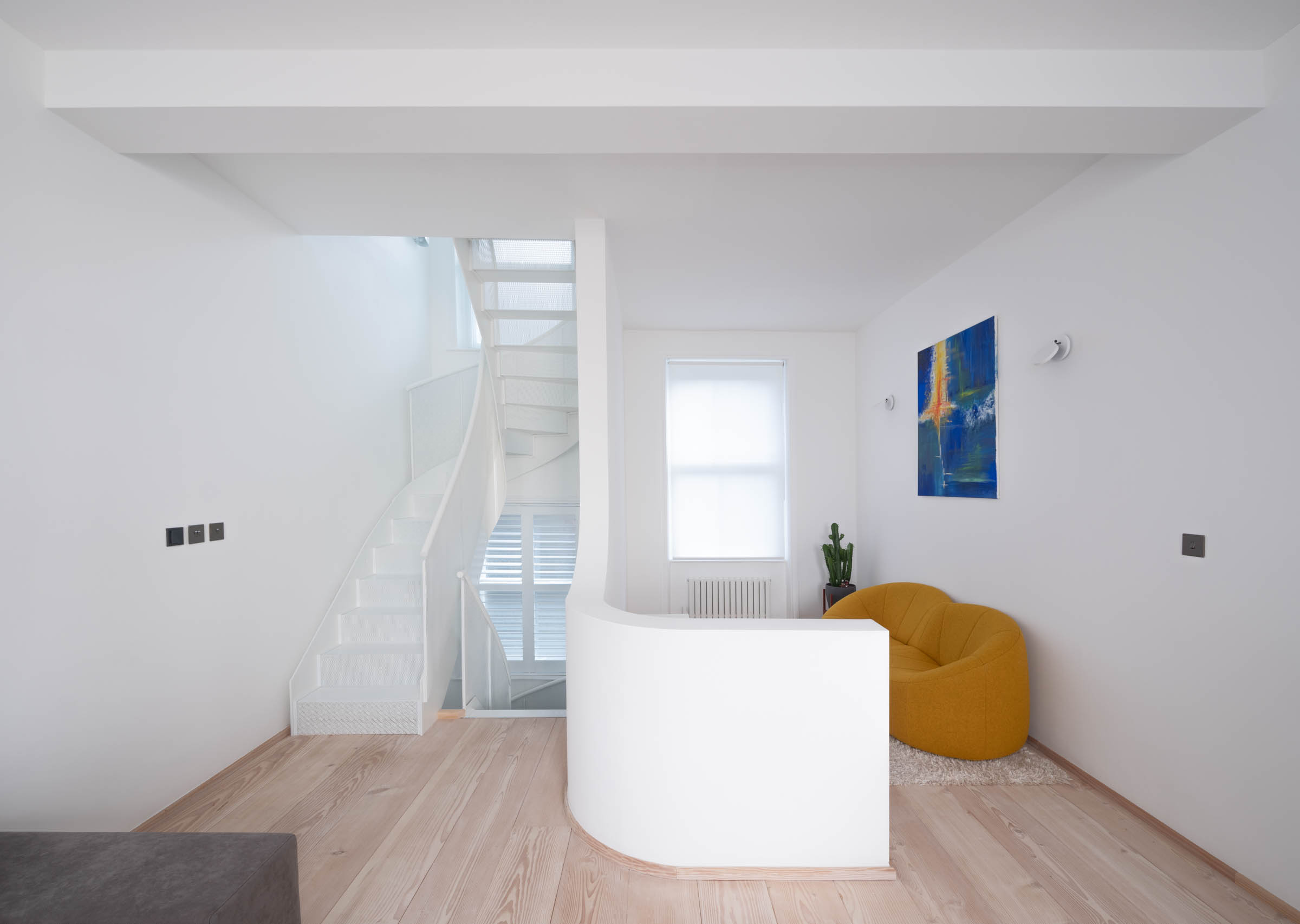
A redesigned staircase led the transformation of a 18th-century home in London's Fitzrovia by Architensions, led by principals Alessandro Orsini and Nick Roseboro. 'Townhouse of Seven Stories' brings together minimalist architecture, light and openness to this historical typology, adding a contemporary twist to the residence. It is also the New York-based studio's first London project.
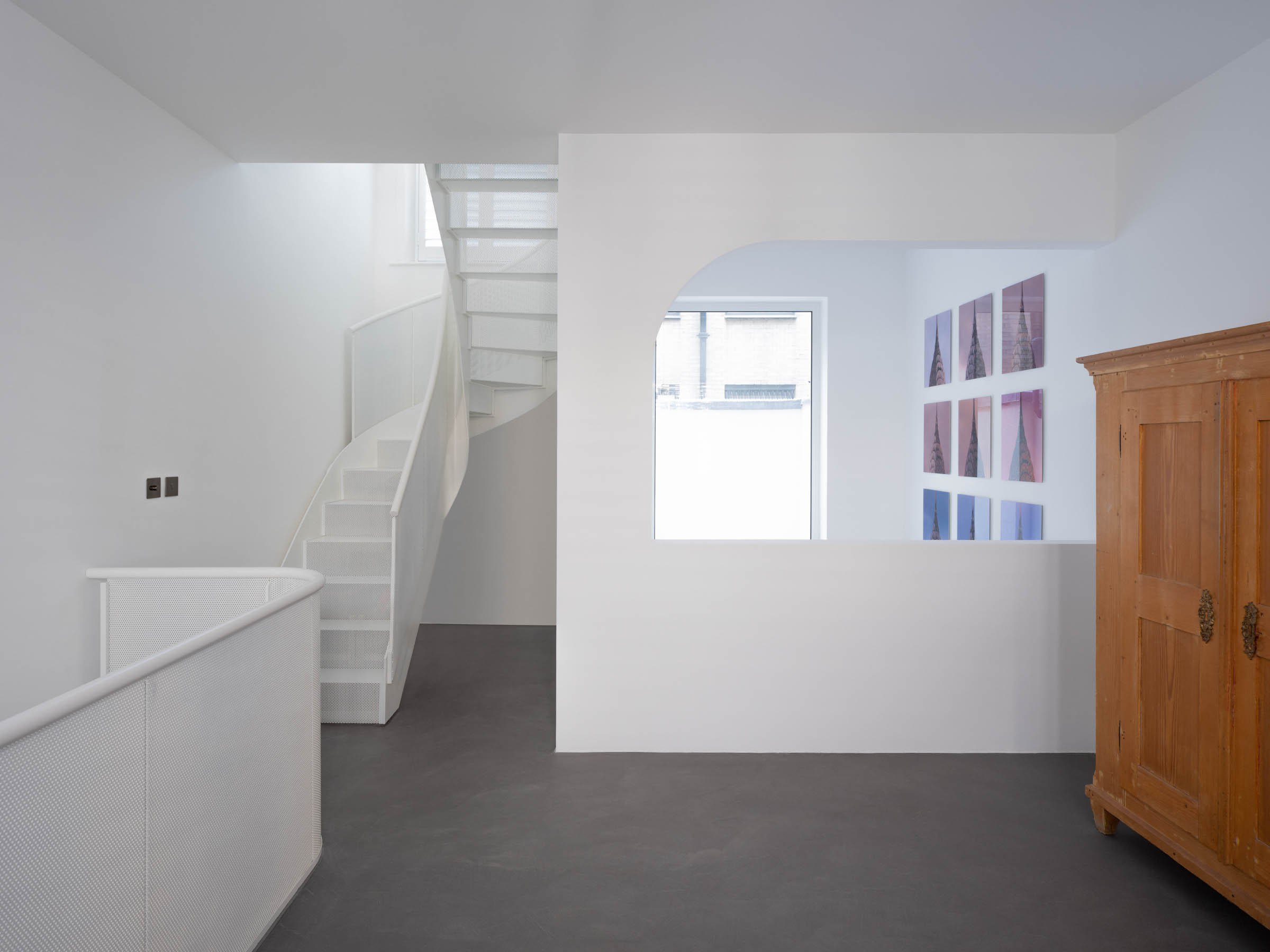
A redesigned staircase leads a home transformation
‘The brief came very organically, Nick and I were very much trusted in the process,’ Orsini says. The commission asked for openness and light within the characteristically limited footprint of the townhouse. From site visits in 2019 and modelling back in the New York office, Roseboro felt that it became apparent that the staircase could be the 'large moment of intervention' they had been searching for.
Working with the 'inherited' history of the building, they uncovered layers from the past to reveal original joists, masonry walls and partitions, while simultaneously navigating the deeply hierarchical heritage embedded within Victorian townhouses. They began to ask questions such as, 'How can we reclaim certain spaces?' and 'How can we insert new elements without completely reconfiguring the original joists?' Keeping these in mind, as well as their client's needs, led to the transformation of the staircase into a space in and of itself.
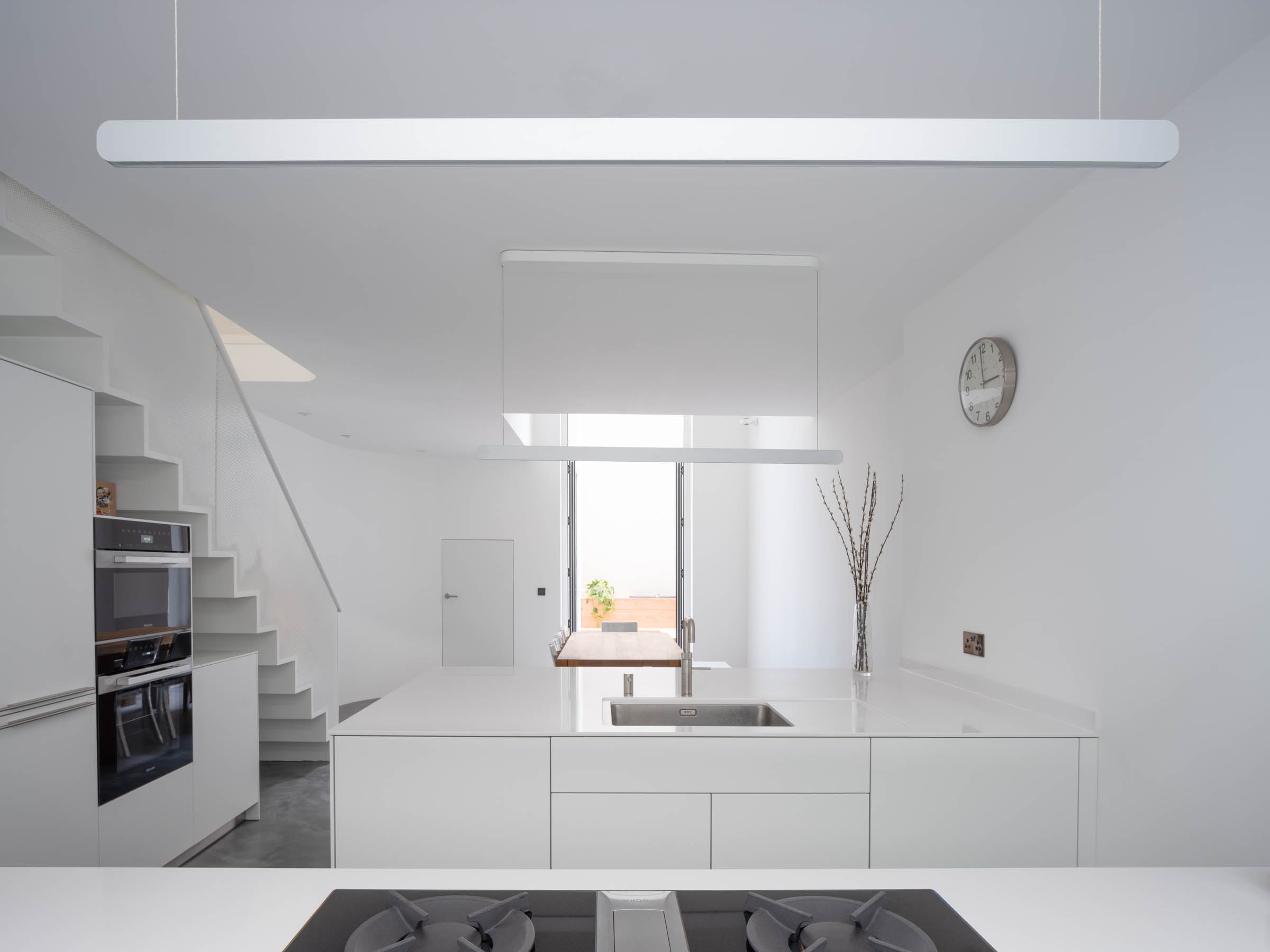
With design teams in New York and Rome, and long-term collaborators Format Engineers on the ground in London, the staircase was reimagined as a white-painted, micro-perforated steel mesh ribbon, weaving through the seven stories of the house, creating a previously non-existent fluidity and openness. On their material choices, they explain: 'We were looking for something that would diffuse light throughout the seven floors, that was thin, light, but not transparent.' Through physical modelling and site-specific light studies, the colour white and the micro-perforated steel mesh came out as the optimum choices.
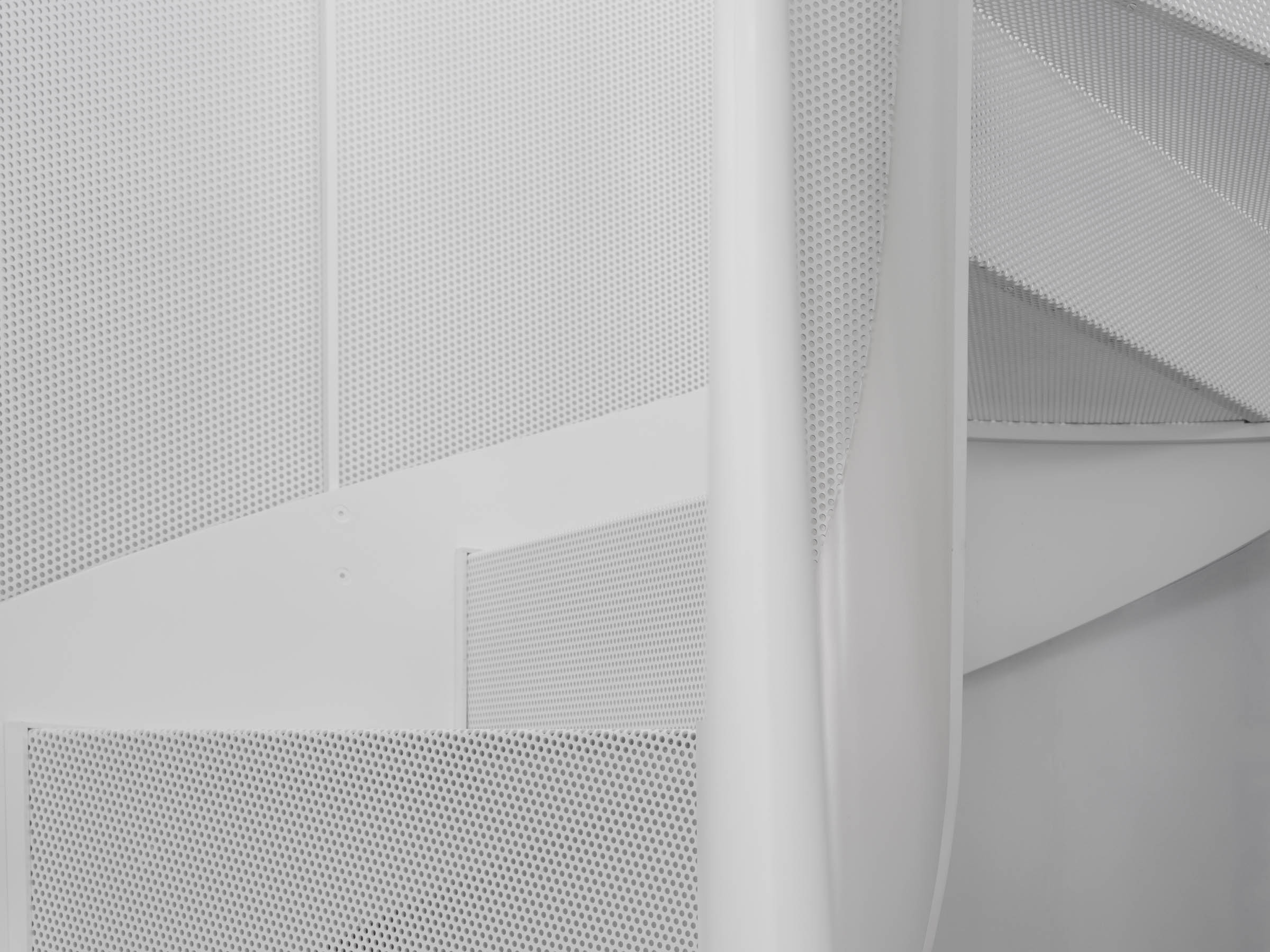
Orsini expands: 'Before, it was purely a utilitarian vehicle to move up and down, [whereas] now the redesign was moving towards making the landing and stairs a space to occupy.' By removing the past role of the staircase as a structure for circulation and separation, Architensions' concept merged spaces together, informed by their research on 'transgressive domesticity', as a way of reclaiming, re-appropriating and reconfiguring traditional notions of the home.
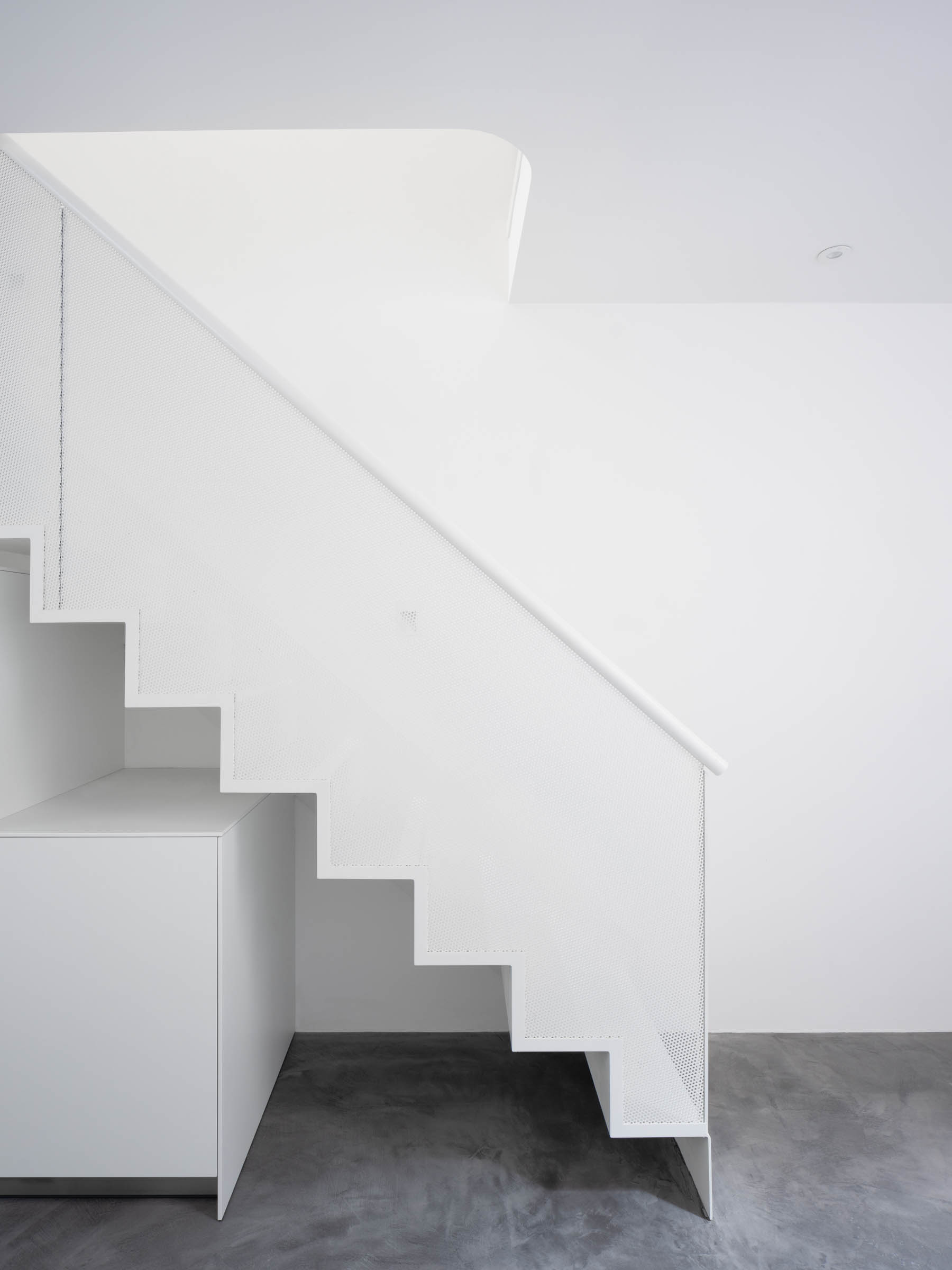
'We wanted to find a responsible way to bring more light, using the existing conditions,' Roseboro says. This led to maximising the front lightwell to create a skylight to the basement, and altering three existing vaults under the pavement to allow for a wine cellar, powder room and laundry room. Further interventions included flipping the staircase going down to the basement level, allowing a new entrance to the back of the house. In contrast, the existing spiral staircase to the rooftop was left in place, creating a dialogue of geometries between the different circulation systems.
'It was a delicate but fair process, as it always should be, because the preservation and upkeep of buildings is important in society [...] but by using pre-existing vaults, we showed an understanding of the history of the house as an urban artefact,' he continues.
Receive our daily digest of inspiration, escapism and design stories from around the world direct to your inbox.
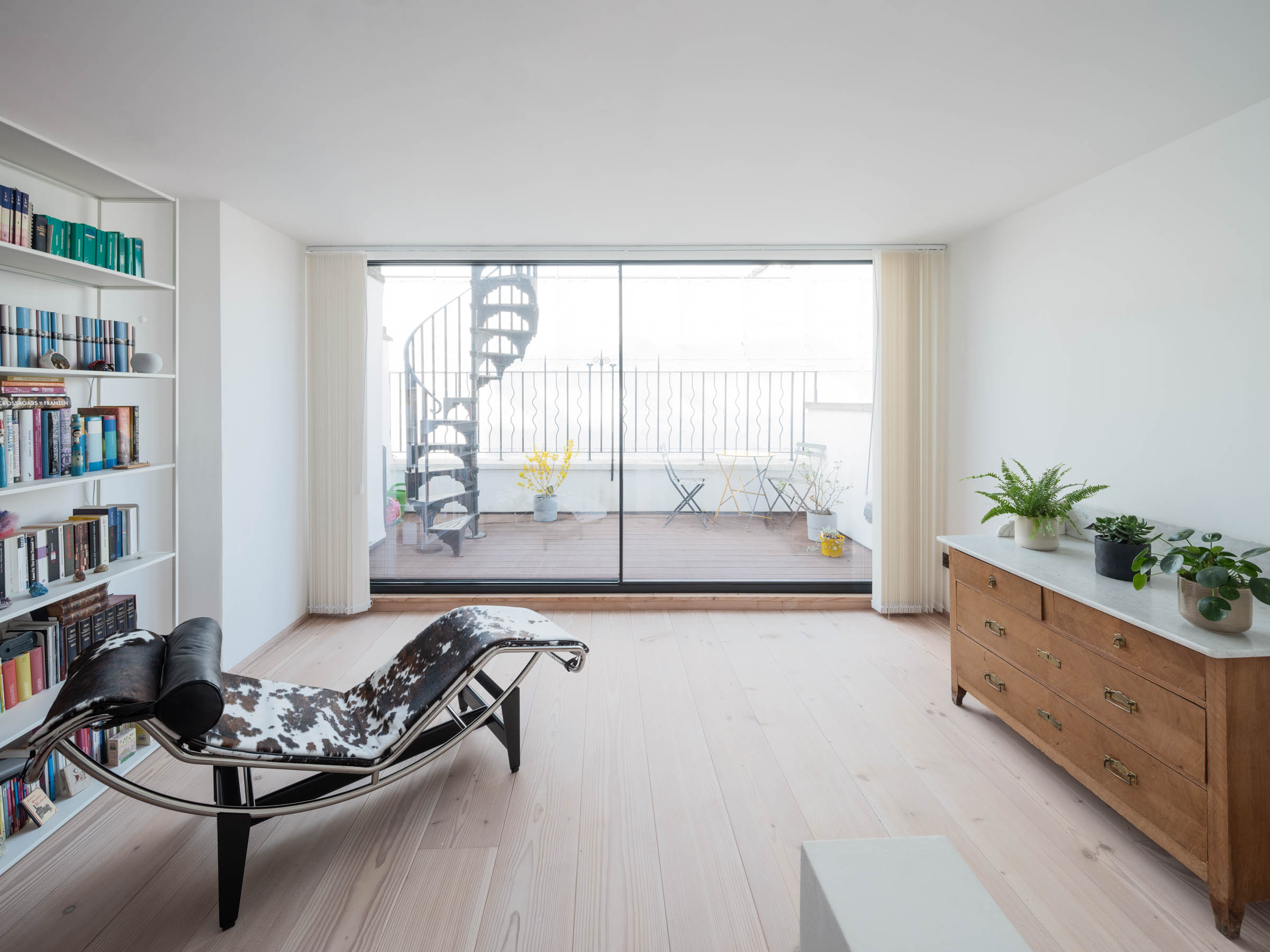
The design is now complete, but that doesn't mean the studio rests on its laurels. 'The project doesn’t end with the client occupying the space; we go back to the drawing board and reconsider things, or redraw things,' they both agree. Orsini adds: 'Design is a pedagogical tool, through which we also try to understand anthropologically where we’re going.' Addressing the architect's role in challenging traditional domestic structures, Roseboro stresses: 'We’re not trying to erase, but we’re trying to transgress, transform and change, to allow for different modes of living to exist.'
As a research-led studio, Architensions bridges the process of drawing, writing, designing and studying, sharing their goals with their clients. While each project requires a different approach, the thread underpinning their work is the fervent belief of theory as a form of practice.
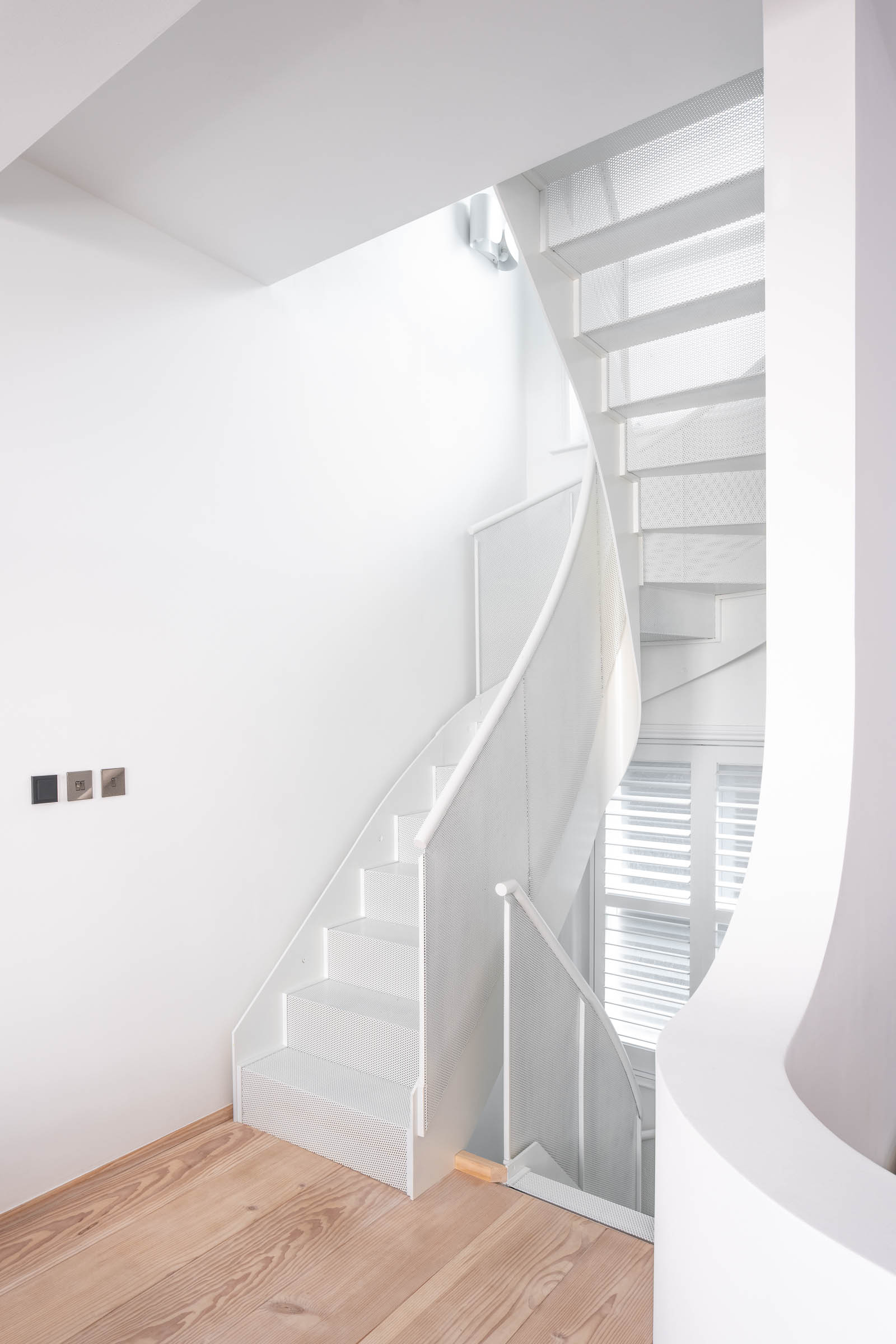
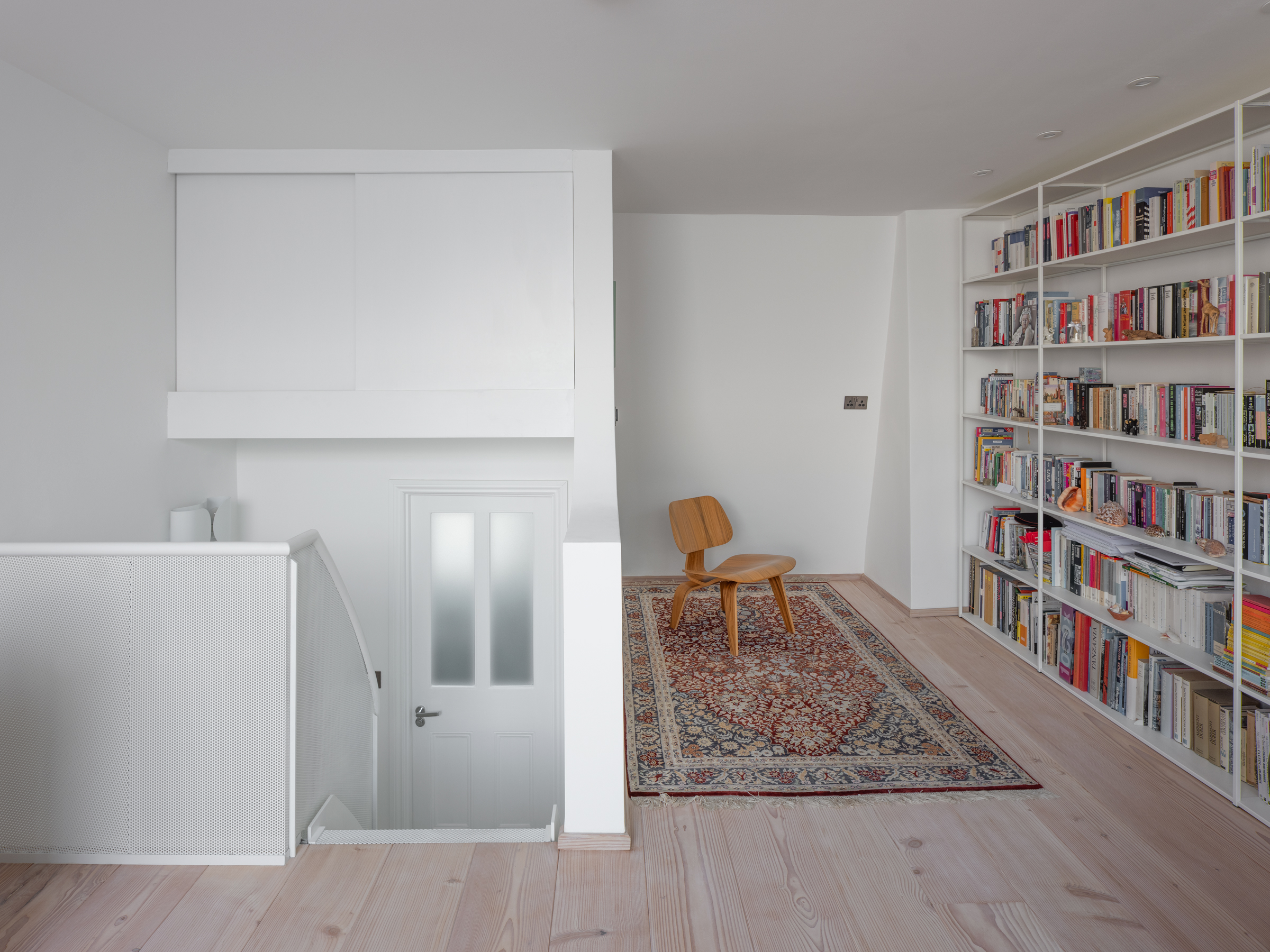
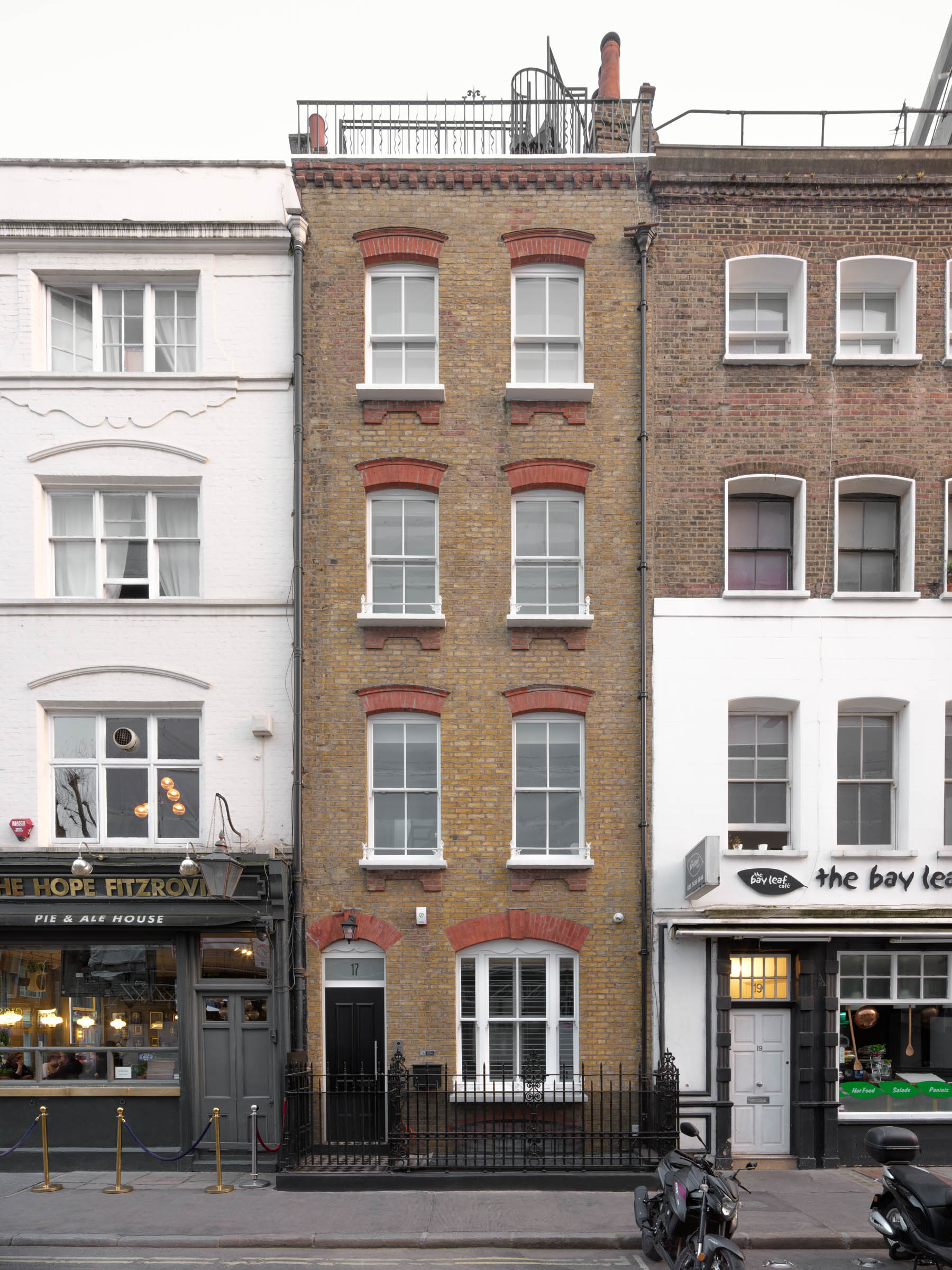
Nana Ama Owusu-Ansah is a writer and photographer from London. She first wrote for Wallpaper* in 2021, in a series on the new vanguard of African designers practising in Africa and its diaspora. She is drawn to projects centring on decolonial approaches to art, architecture, as well as community and sustainability. Nana Ama read Economics and Spanish at University of St Andrews, and, as an avid linguist, is passionate about using accessible language to invite new audiences to engage in design discourse.
-
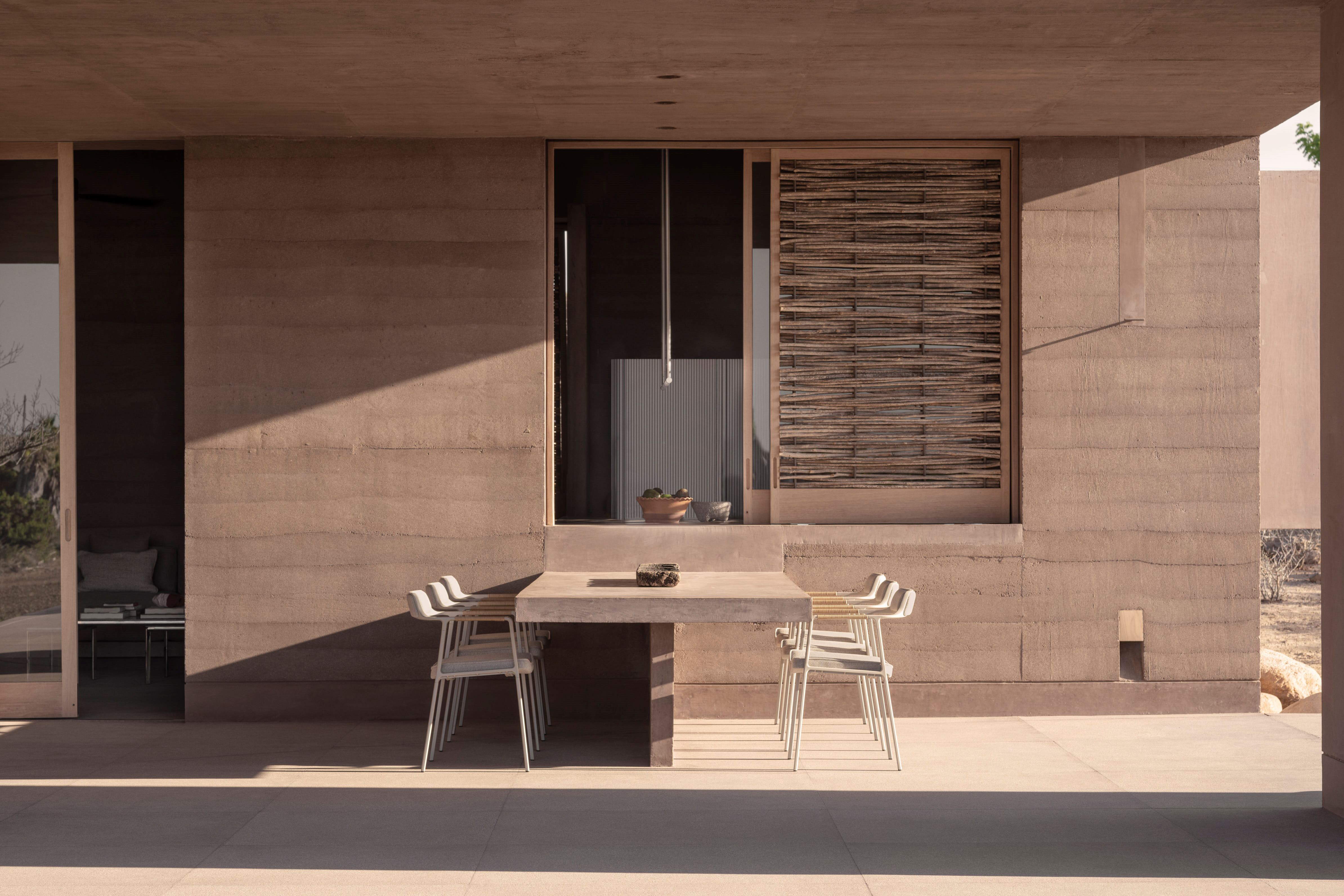 This Mexican architecture studio has a surprising creative process
This Mexican architecture studio has a surprising creative processThe architects at young practice Pérez Palacios Arquitectos Asociados (PPAA) often begin each design by writing out their intentions, ideas and the emotions they want the architecture to evoke
-
 The Bombardier Global 8000 flies faster and higher to make the most of your time in the air
The Bombardier Global 8000 flies faster and higher to make the most of your time in the airA wellness machine with wings: Bombardier’s new Global 8000 isn’t quite a spa in the sky, but the Canadian manufacturer reckons its flagship business jet will give your health a boost
-
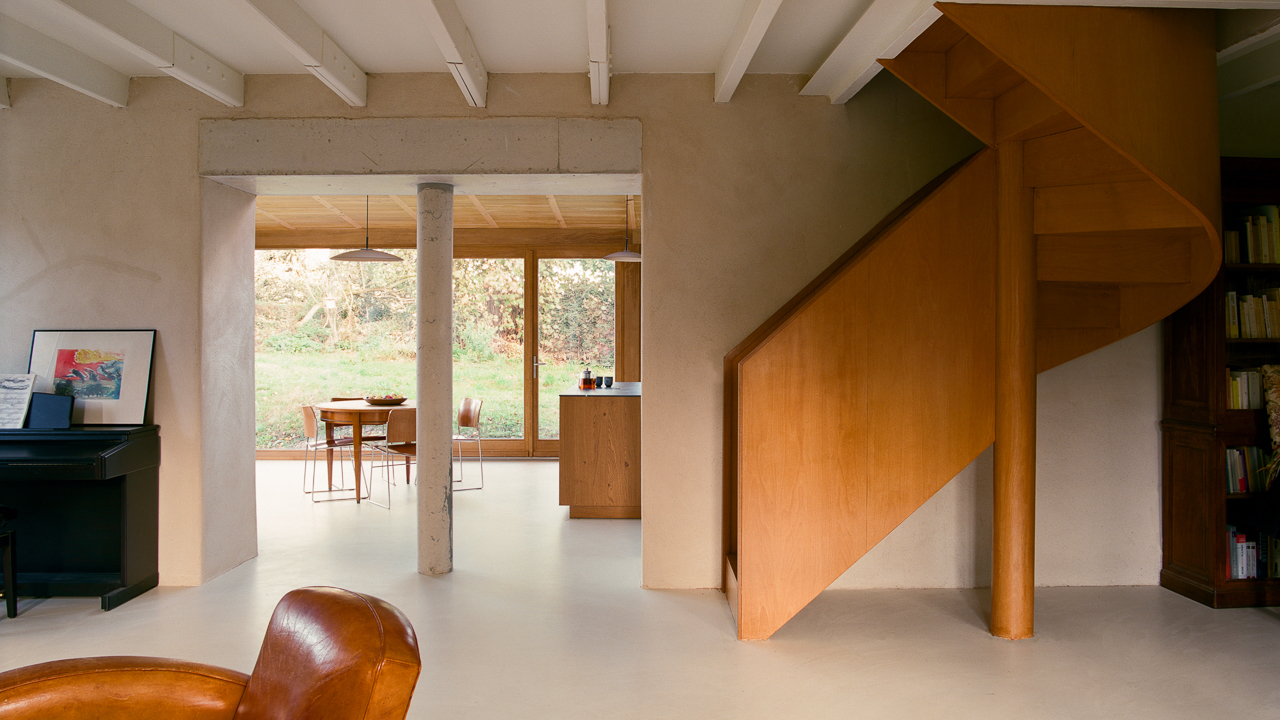 A former fisherman’s cottage in Brittany is transformed by a new timber extension
A former fisherman’s cottage in Brittany is transformed by a new timber extensionParis-based architects A-platz have woven new elements into the stone fabric of this traditional Breton cottage
-
 Arbour House is a north London home that lies low but punches high
Arbour House is a north London home that lies low but punches highArbour House by Andrei Saltykov is a low-lying Crouch End home with a striking roof structure that sets it apart
-
 A former agricultural building is transformed into a minimal rural home by Bindloss Dawes
A former agricultural building is transformed into a minimal rural home by Bindloss DawesZero-carbon design meets adaptive re-use in the Tractor Shed, a stripped-back house in a country village by Somerset architects Bindloss Dawes
-
 RIBA House of the Year 2025 is a ‘rare mixture of sensitivity and boldness’
RIBA House of the Year 2025 is a ‘rare mixture of sensitivity and boldness’Topping the list of seven shortlisted homes, Izat Arundell’s Hebridean self-build – named Caochan na Creige – is announced as the RIBA House of the Year 2025
-
 In addition to brutalist buildings, Alison Smithson designed some of the most creative Christmas cards we've seen
In addition to brutalist buildings, Alison Smithson designed some of the most creative Christmas cards we've seenThe architect’s collection of season’s greetings is on show at the Roca London Gallery, just in time for the holidays
-
 In South Wales, a remote coastal farmhouse flaunts its modern revamp, primed for hosting
In South Wales, a remote coastal farmhouse flaunts its modern revamp, primed for hostingA farmhouse perched on the Gower Peninsula, Delfyd Farm reveals its ground-floor refresh by architecture studio Rural Office, which created a cosy home with breathtaking views
-
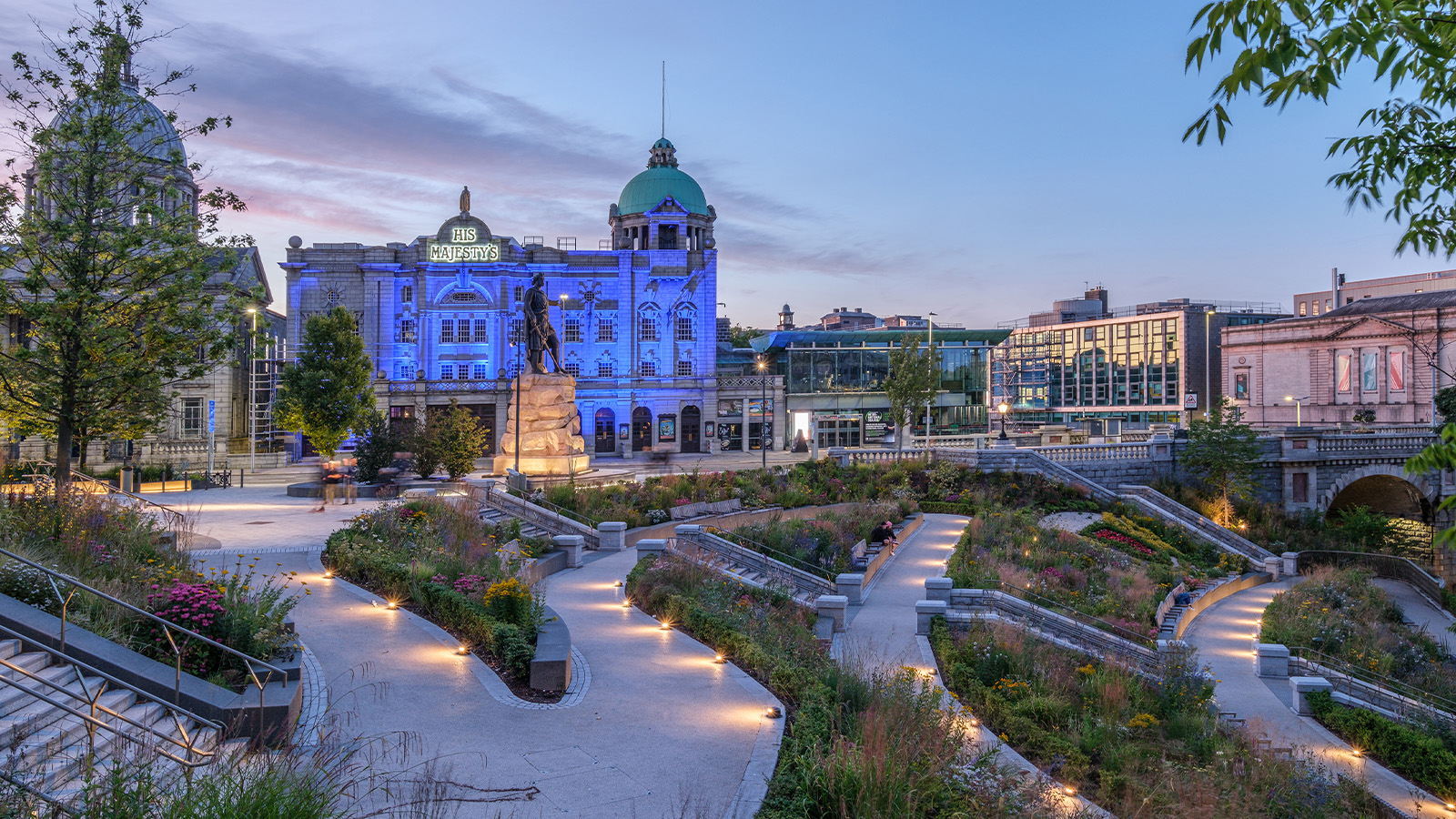 A revived public space in Aberdeen is named Scotland’s building of the year
A revived public space in Aberdeen is named Scotland’s building of the yearAberdeen's Union Terrace Gardens by Stallan-Brand Architecture + Design and LDA Design wins the 2025 Andrew Doolan Best Building in Scotland Award
-
 The Architecture Edit: Wallpaper’s houses of the month
The Architecture Edit: Wallpaper’s houses of the monthFrom wineries-turned-music studios to fire-resistant holiday homes, these are the properties that have most impressed the Wallpaper* editors this month
-
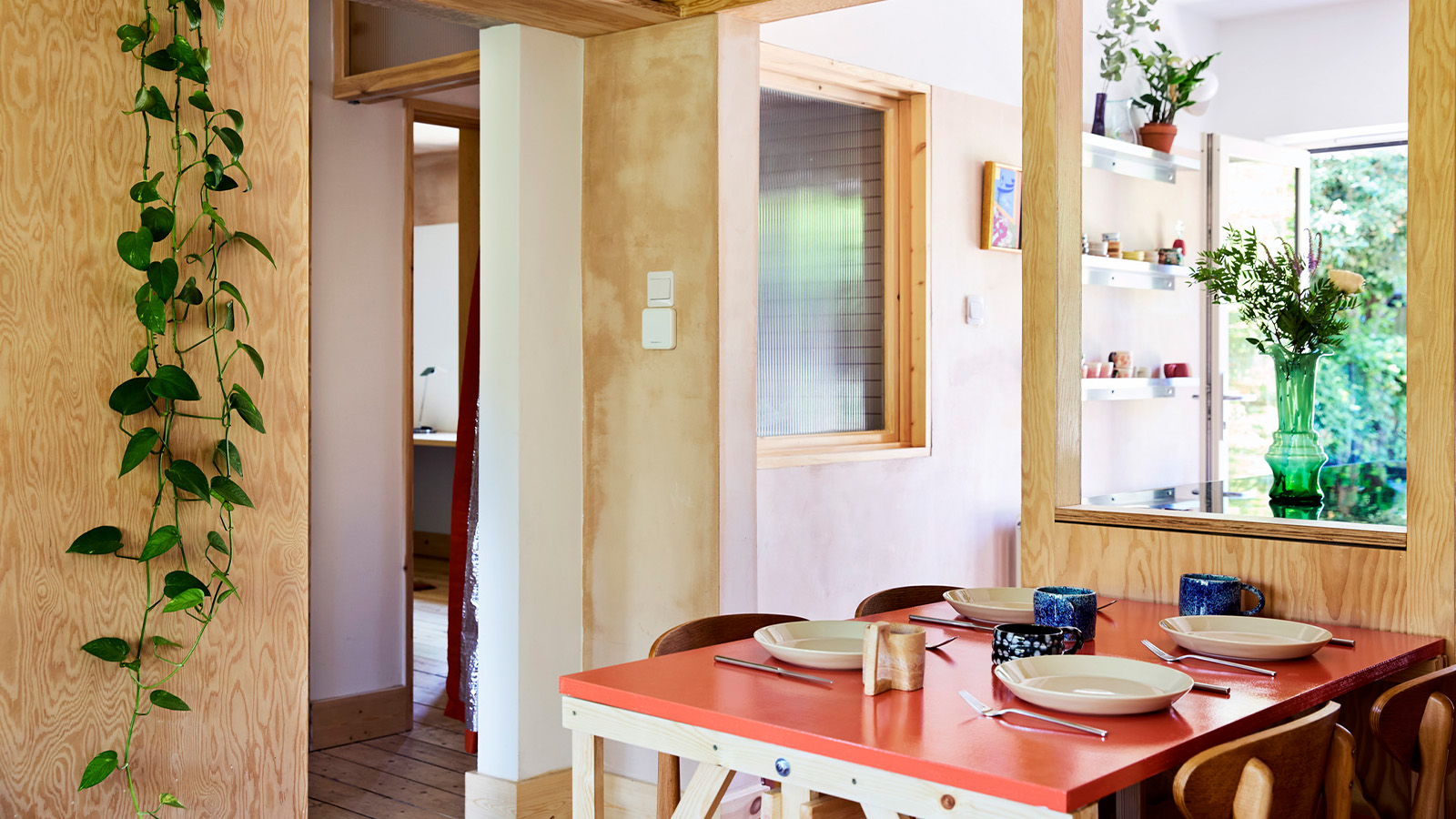 A refreshed 1950s apartment in East London allows for moments of discovery
A refreshed 1950s apartment in East London allows for moments of discoveryWith this 1950s apartment redesign, London-based architects Studio Naama wanted to create a residence which reflects the fun and individual nature of the clients