Industrial Tribeca building transformed by eco-friendly latticework
New York-based firm Archi-Tectonics and their principle, Winka Dubbeldam, add lightness, space and flexibility to an old industrial Tribeca structure with an ingenious, latticed trellis layer that transforms the composition into a family home
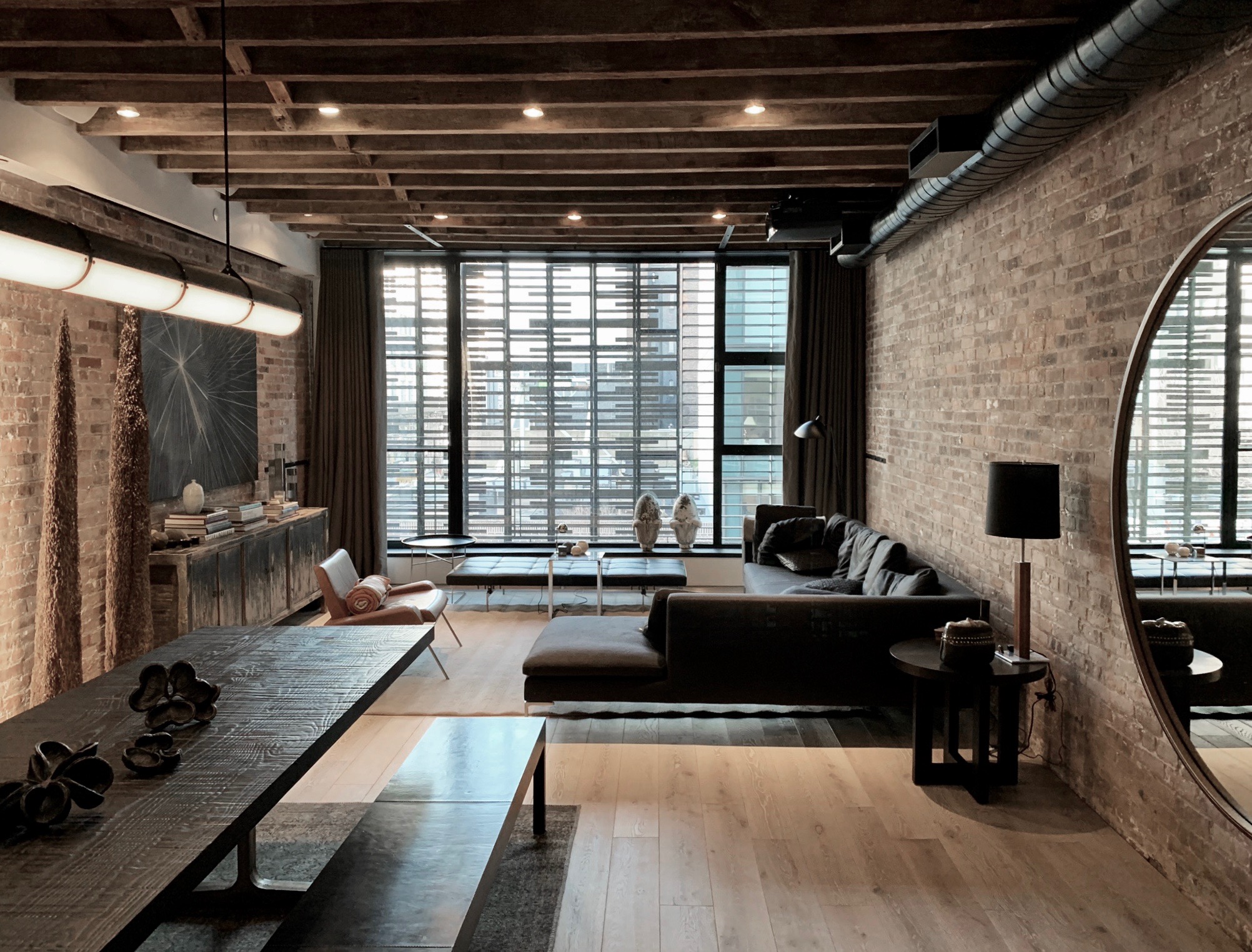
It may be hard to believe it, but even in this anxious, socially distanced time, our cities continue to densify – in many cases growing like Tetris blocks, one structure on top of the next. This can result in clunky, inefficient, and disconnected constructions – but New York architects Archi-Tectonics had a better idea for their latest residential project. They merged a narrow and shallow (about 20 ft wide by 40 ft deep) turn-of-the-century industrial building in Tribeca with a new, four-storey addition, via a third structure: a latticed trellis of steel framing and Trespa panels that firm founder Winka Dubbeldam calls a ‘climate skin'.
This outer layer, composed of vibrantly shifting patterns and densities, folds open like fingers unclenching (or as Dubbeldam puts it, a bird’s wings unfolding). This lets the owners – Oliver Hicks, founder of production agency North Six Group and his family – fine-tune heating, cooling, natural light, and ventilation naturally. ‘I open and close it more than I thought I would,' notes Hicks. ‘It’s adaptable to different situations, times, and seasons.'
‘I wanted the façade to transform when it opened,' adds Dubbeldam. The trellis, which Dubbeldam also likes to call ‘the third building', wraps up and around the top of the home, carving out a shaded top floor roof garden and even protecting a large skylight to the rear. It also provides privacy or connection to the street, spontaneous variety, and outdoor space on nearly every floor, via converted fire escapes and new enclosed balconies.
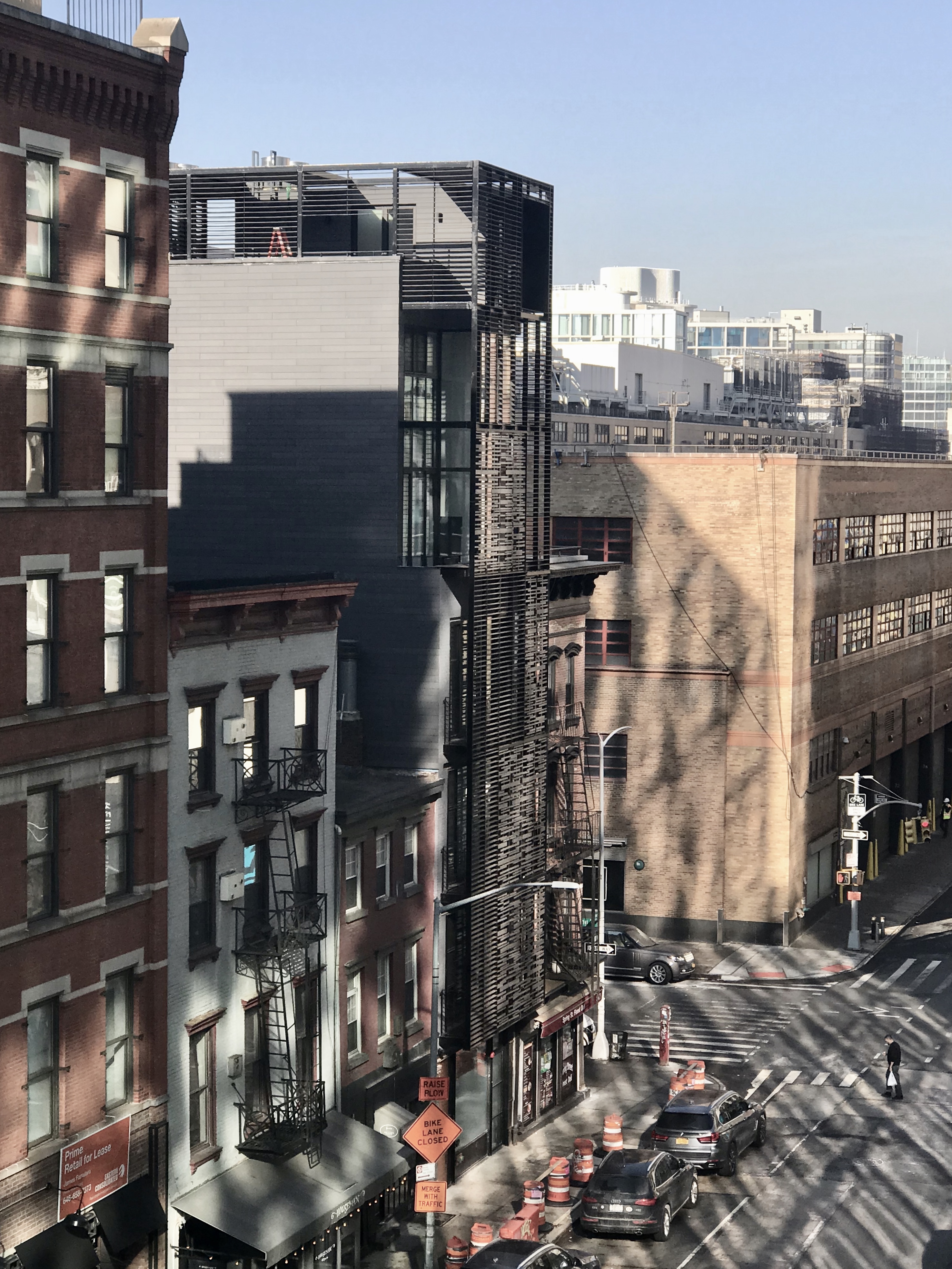
Diverse levels play together like, well, Tetris pieces. Upper stories, set in slightly from the original building, interlock floors via ceiling pop-ups and tall windows. The steel, glass-fronted rear stair, which threads the project together, creates peeks between lower levels, while also pouring light into what could have been the darkest part of the building via a large skylight and a glazed elevator shaft.
Unique, flexible spaces in the home’s historic lower half celebrate exposed brick walls and wood beams, while in the addition, they highlight lightness and luminosity. Each type of space gets its own floor, including a basement playroom, a serene kitchen/family room, a chic, eclectic living/dining room, light-filled bedrooms, guestroom, and study, and the greenery-filled rooftop deck. Throughout the pandemic, says Hicks, this spatial diversity has been a godsend, lending the couple and their twin four year olds new options and perspectives.
‘You can get on with your everyday life in your own world,' notes Hicks, describing a scenario that’s especially precious in space-starved Manhattan. ‘There’s enough room, and enough variety, for everyone to do their own thing.'
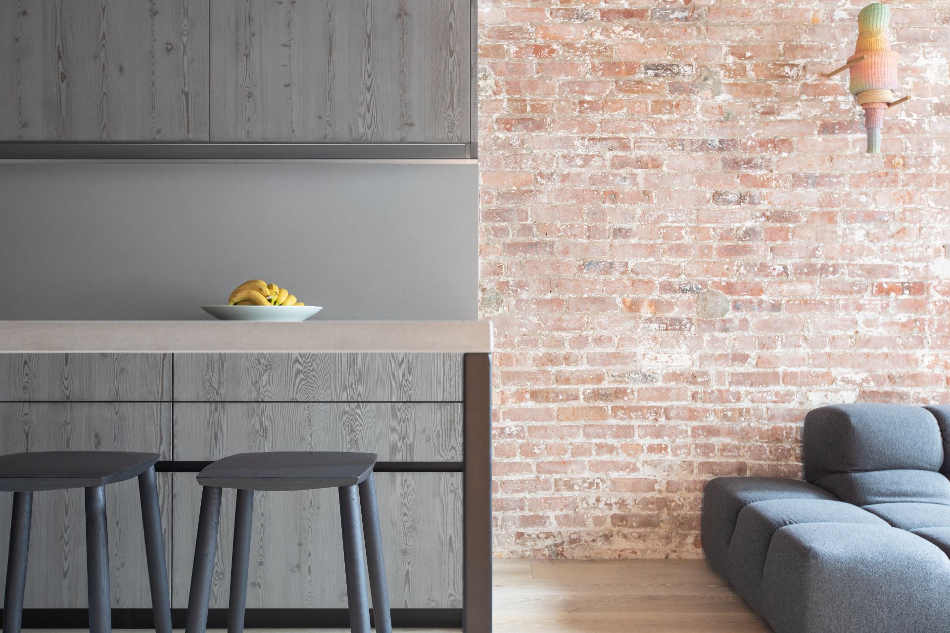
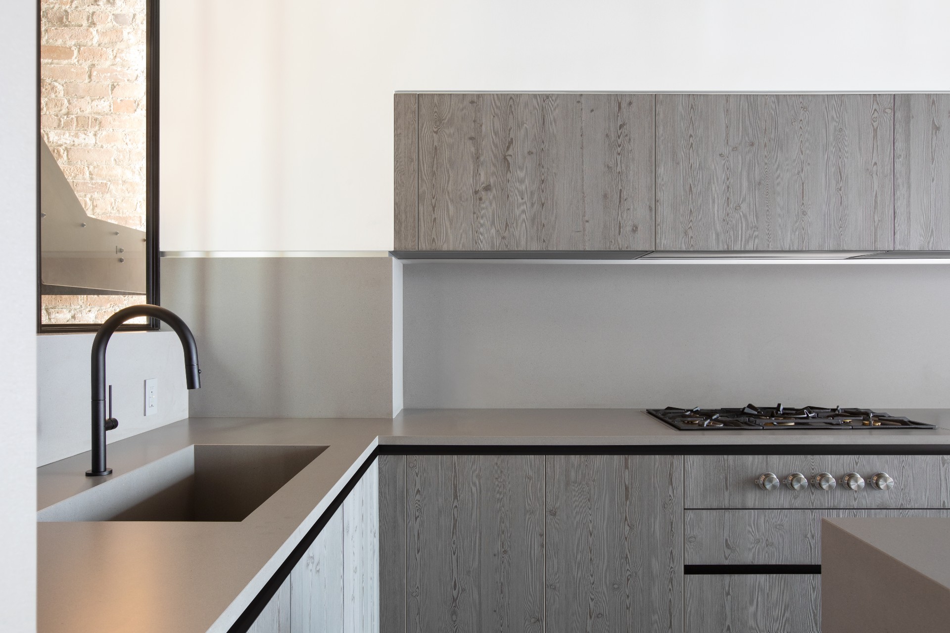
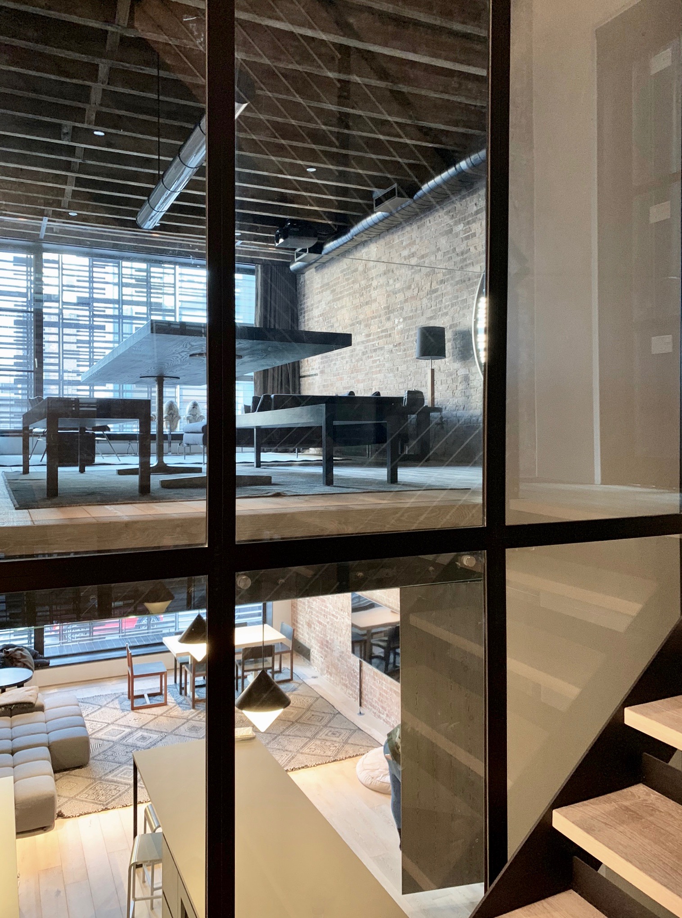
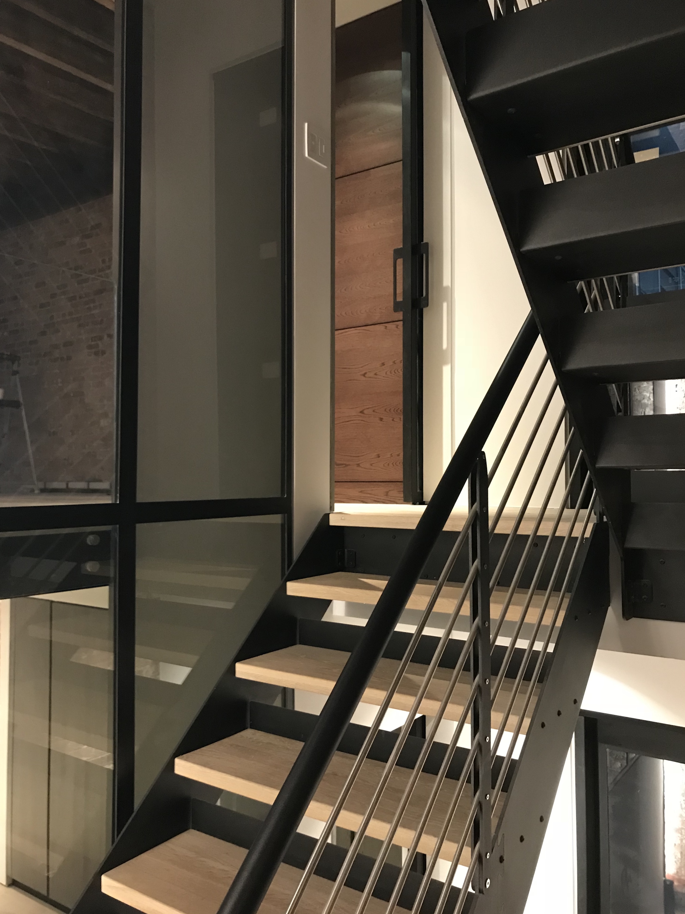
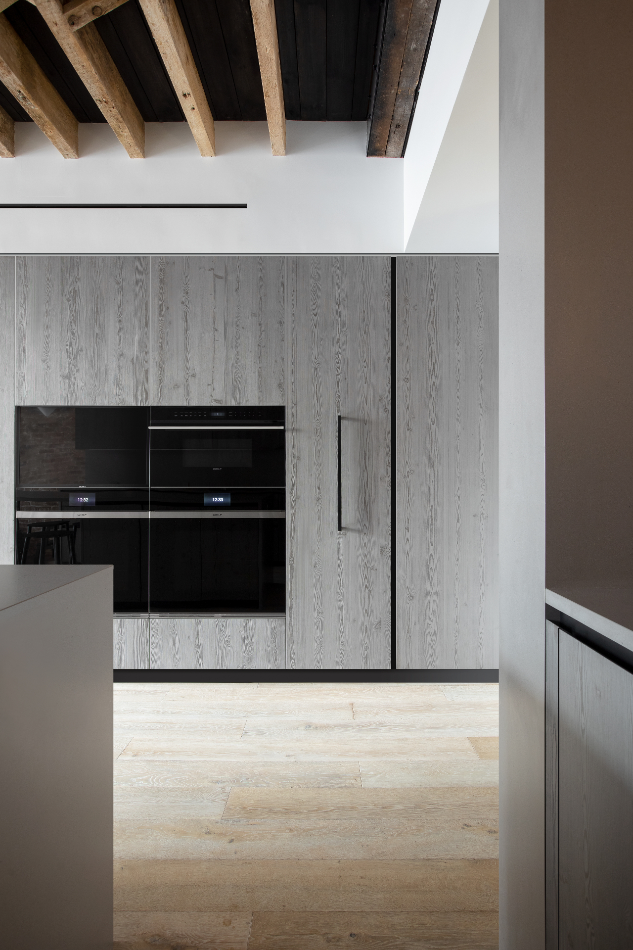
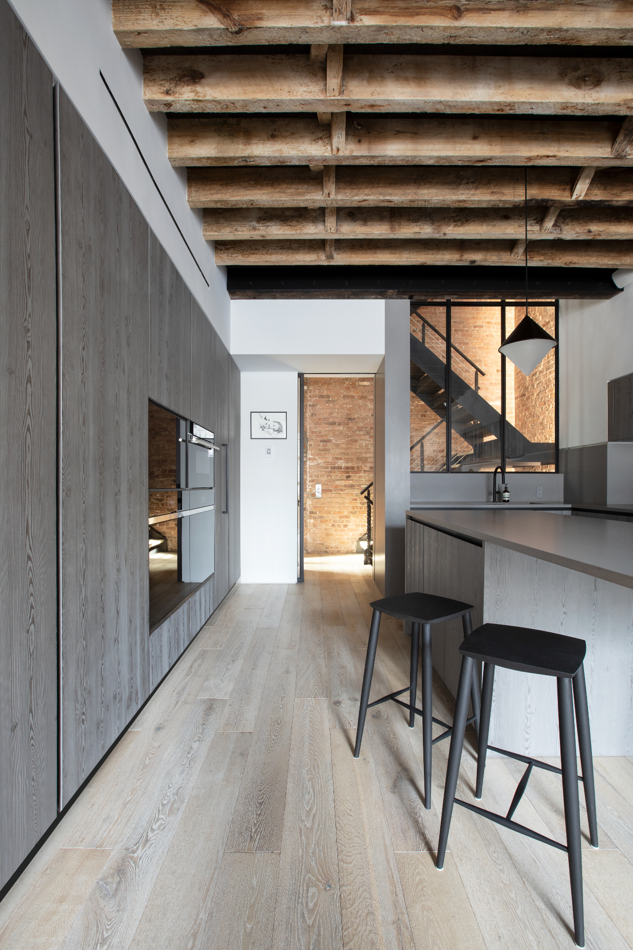
INFORMATION
Wallpaper* Newsletter
Receive our daily digest of inspiration, escapism and design stories from around the world direct to your inbox.
-
 Artist Zumba Luzamba on the vibrant aesthetic of Congolese fashion rebels, the sapeurs
Artist Zumba Luzamba on the vibrant aesthetic of Congolese fashion rebels, the sapeursThe Congolese artist takes a deep dive into a fashion subculture in his show at London's Kristin Hjellegjerde Gallery. ‘I draw people in with style so that they can sit with deeper themes,’ he says
-
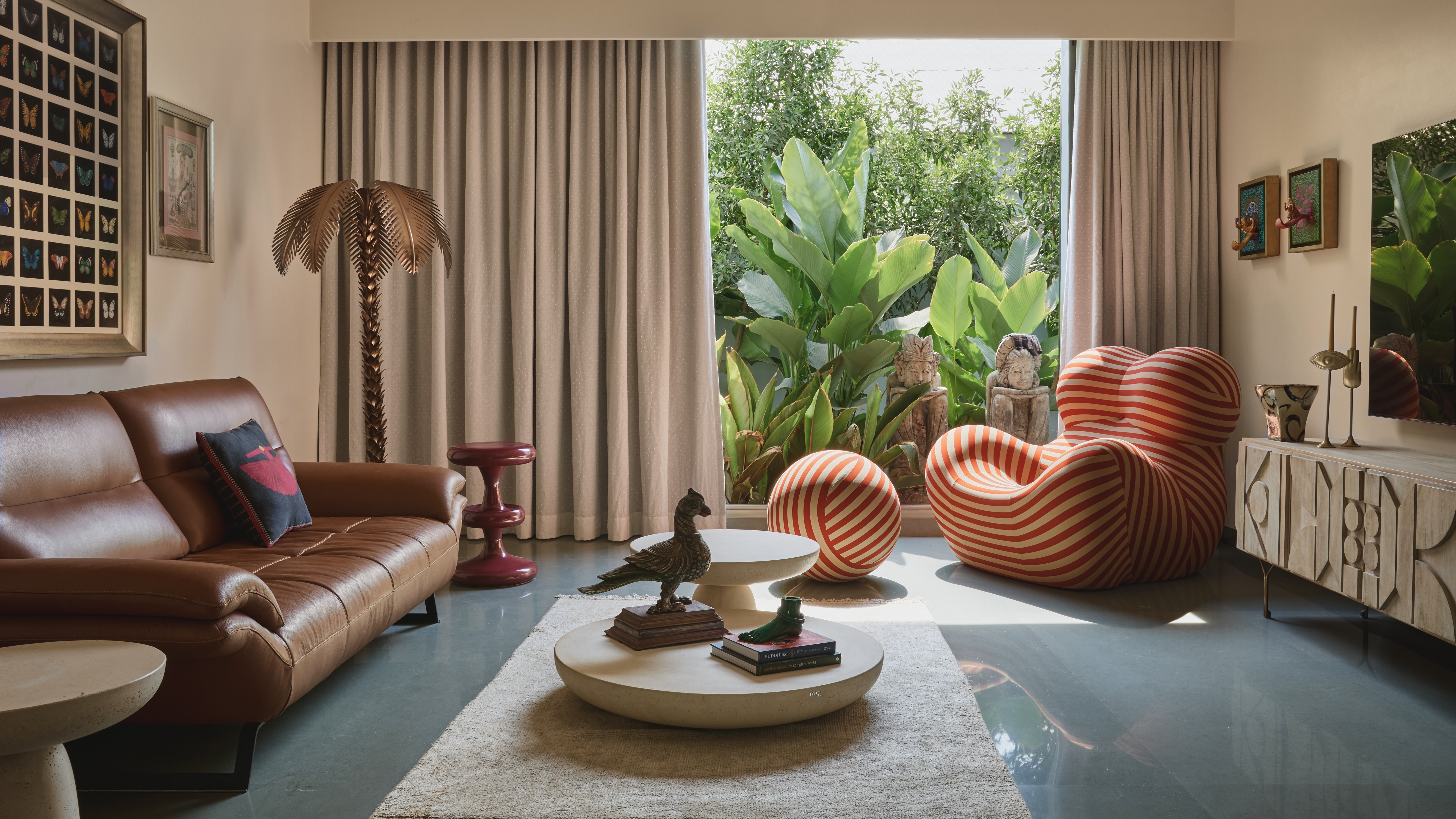 This Coimbatore home exemplifies the ‘modern Indian’ aesthetic
This Coimbatore home exemplifies the ‘modern Indian’ aestheticA spiritual pooja room and local artefacts meet European furniture and offbeat design at this intriguing residence in south India, which is the focus of Wallpaper’s interiors series, The Inside Story
-
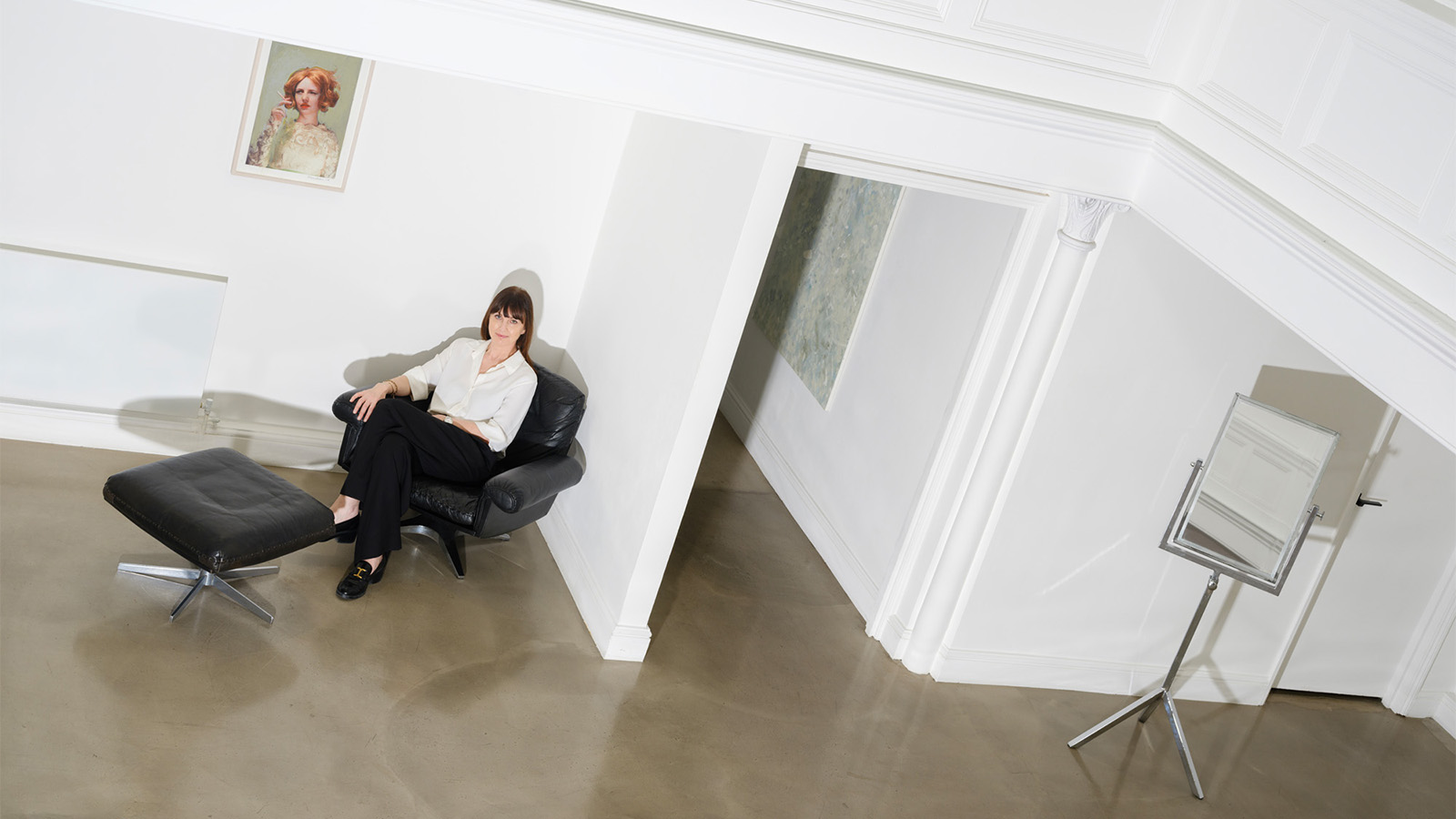 Why Teresa Tarmey’s west London clinic is a thing of beauty
Why Teresa Tarmey’s west London clinic is a thing of beautyTeresa Tarmey’s flagship clinic in Notting Hill is worlds away from the ubiquitous, sterile medispa. For the June 2025 issue of Wallpaper*, Hannah Tindle takes a closer look inside
-
 Los Angeles businesses regroup after the 2025 fires
Los Angeles businesses regroup after the 2025 firesIn the third instalment of our Rebuilding LA series, we zoom in on Los Angeles businesses and the architecture and social fabric around them within the impacted Los Angeles neighbourhoods
-
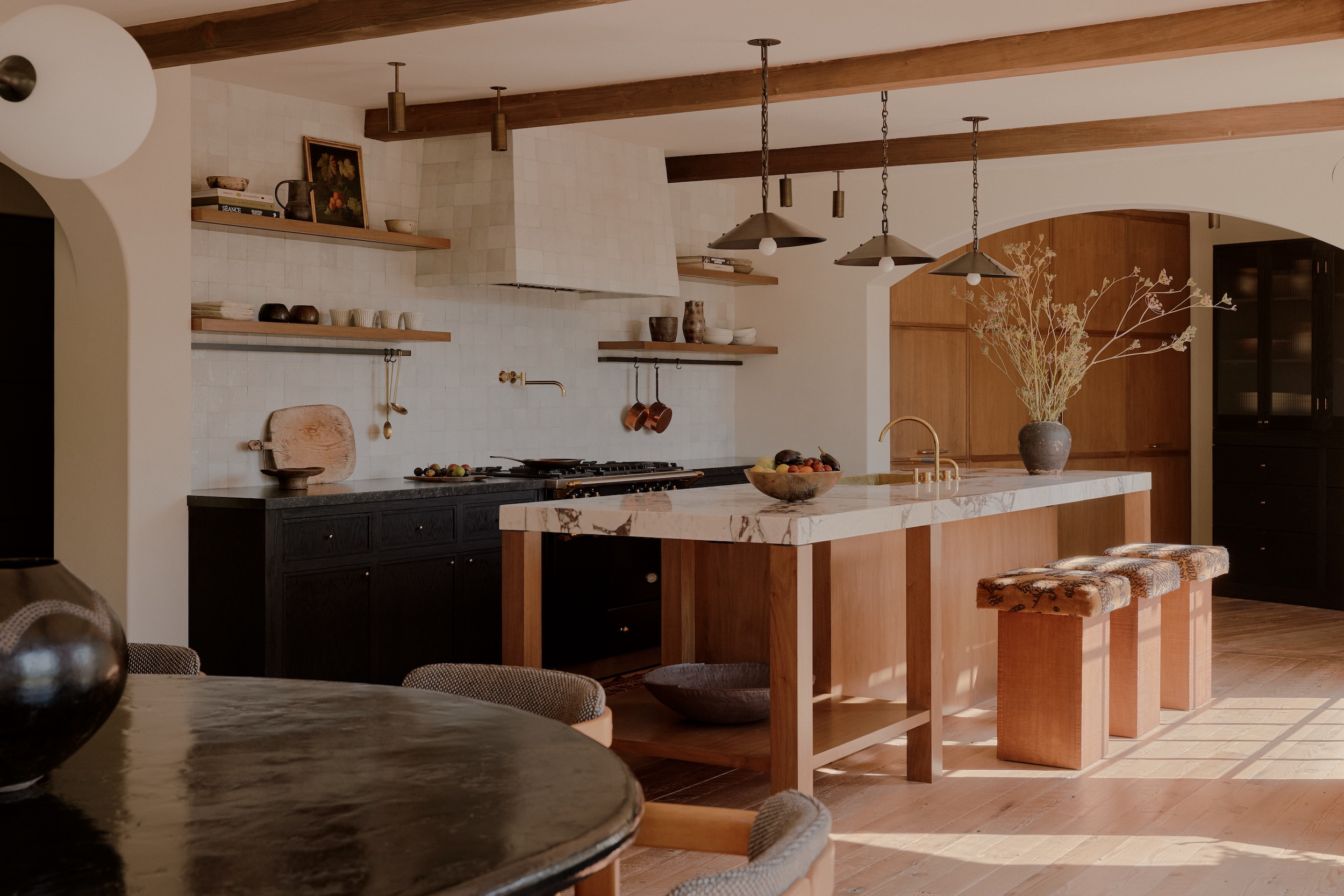 ‘Fall Guy’ director David Leitch takes us inside his breathtaking Los Angeles home
‘Fall Guy’ director David Leitch takes us inside his breathtaking Los Angeles homeFor movie power couple David Leitch and Kelly McCormick, interior designer Vanessa Alexander crafts a home with the ultimate Hollywood ending
-
 The Lighthouse draws on Bauhaus principles to create a new-era workspace campus
The Lighthouse draws on Bauhaus principles to create a new-era workspace campusThe Lighthouse, a Los Angeles office space by Warkentin Associates, brings together Bauhaus, brutalism and contemporary workspace design trends
-
 This minimalist Wyoming retreat is the perfect place to unplug
This minimalist Wyoming retreat is the perfect place to unplugThis woodland home that espouses the virtues of simplicity, containing barely any furniture and having used only three materials in its construction
-
 We explore Franklin Israel’s lesser-known, progressive, deconstructivist architecture
We explore Franklin Israel’s lesser-known, progressive, deconstructivist architectureFranklin Israel, a progressive Californian architect whose life was cut short in 1996 at the age of 50, is celebrated in a new book that examines his work and legacy
-
 A new hilltop California home is rooted in the landscape and celebrates views of nature
A new hilltop California home is rooted in the landscape and celebrates views of natureWOJR's California home House of Horns is a meticulously planned modern villa that seeps into its surrounding landscape through a series of sculptural courtyards
-
 The Frick Collection's expansion by Selldorf Architects is both surgical and delicate
The Frick Collection's expansion by Selldorf Architects is both surgical and delicateThe New York cultural institution gets a $220 million glow-up
-
 Remembering architect David M Childs (1941-2025) and his New York skyline legacy
Remembering architect David M Childs (1941-2025) and his New York skyline legacyDavid M Childs, a former chairman of architectural powerhouse SOM, has passed away. We celebrate his professional achievements