Arizona social hub celebrates its dramatic Sedona scenery
New York City's Gluckman Tang Architects creates Trail House, a visitor centre in Sedona's Enchantment Resort, which makes for the perfect architectural accompaniment to the region's dramatic landscape and outdoor activities offering
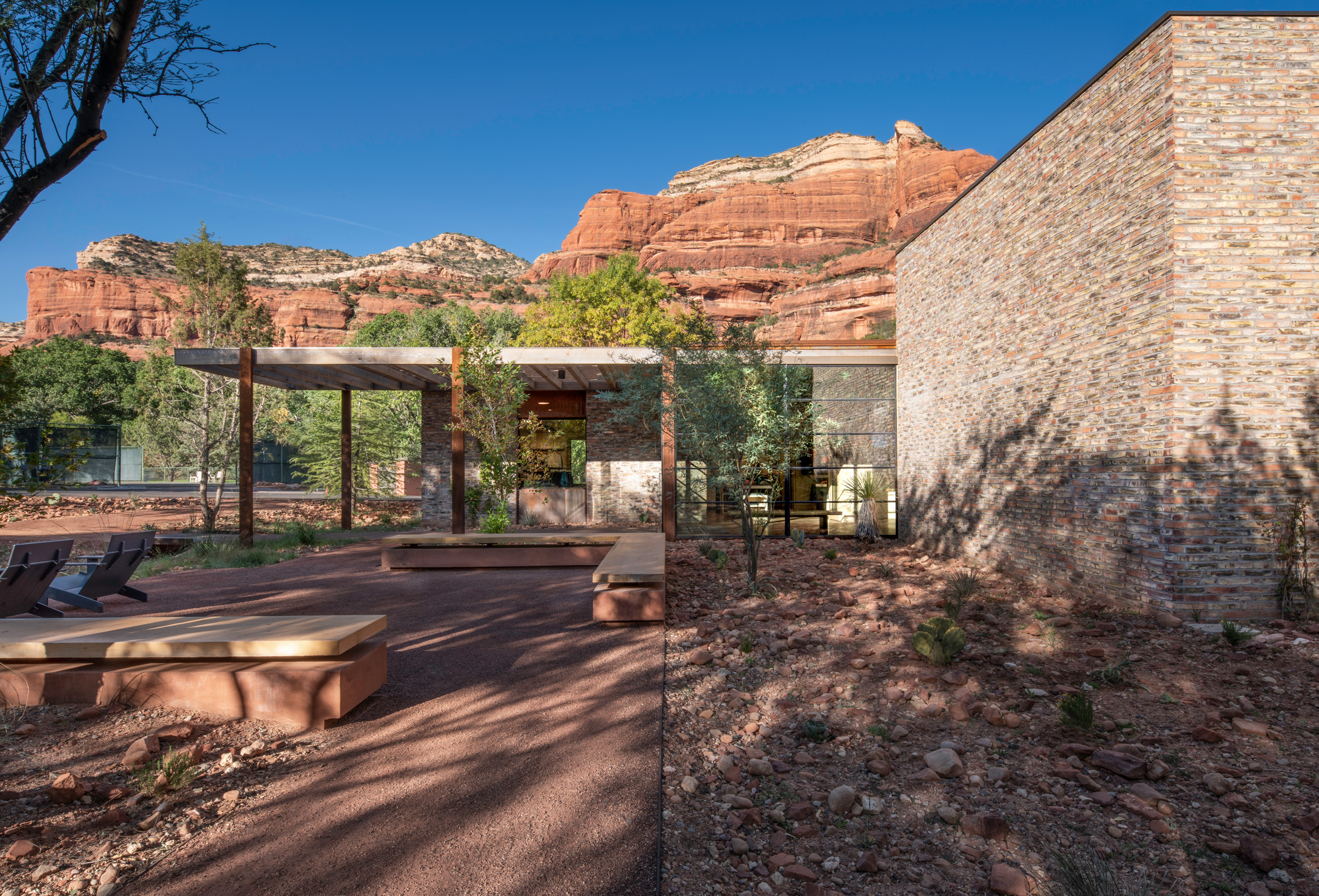
Matt Winquist - Photography
To say that the Enchantment Resort, located in Sedona, Arizona, makes the most of its natural surroundings is a bit of an understatement. The resort, which is located amongst the dramatic red rock cliffs of Boynton Canyon, not only offers guests sublime views, but also outdoor activities and the opportunity to traverse its dramatic landscape with 300 miles worth of nature trails at their disposal. And its newest addition, a visitor centre and social hub known as the Trail House, has opened.
Designed by the New York City-based firm Gluckman Tang Architects, the 4,000 sq ft structure serves as a gallery space, outdoor adventure store and a full-service bike shop, all elegantly rolled into one.
Located along an existing path in the resort, Trail House is both a destination of its own as well as a stopping point on the trail. Boasting an extended trellis, made from weathered cedar and corten steel, which begins above the outdoor patio and continues through the building, serving as its main circulation spine, the house is a grounding melange of adobe brick and red-rock coloured stucco boxes, that dialogue naturally with the dramatic landscape beyond.
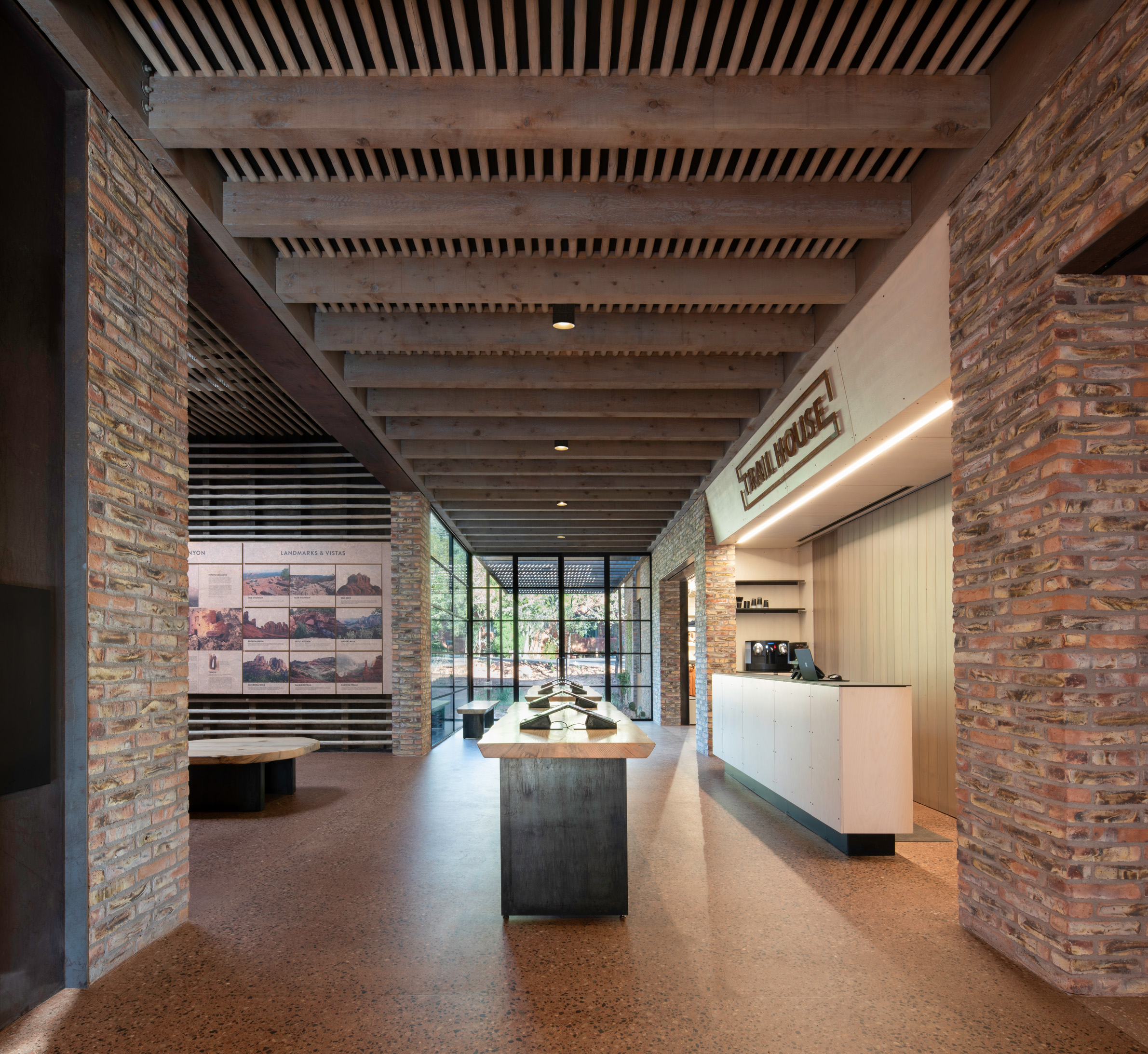
‘Trail House acts as a gateway to the landscape, environment, and history of the area,’ says Dana Tang, partner of Gluckman Tang. ‘It stands in honour and celebration of the place. Rather than locate the building next to an existing pedestrian path, we located and oriented Trail House so the path runs right through the building, signifying that it is not itself the destination.’
The house has been designed around the existing greenery and topography of the site, including a 50 ft Arizona sycamore tree that was protected in place during the construction process. Gluckman Tang collaborated with Colwell Shelor Landscape Architects to introduce native plantings and create natural water catchment areas that offer sustainable protection from flooding while preventing erosion due to heavy rains. One such bioswale is located under the bridge where guests enter the building, allowing them a moment to appreciate the natural feature.
‘The design involved preserving and salvaging existing native trees, including several 30-50’ Arizona Sycamores. Some were moved during construction and replanted in strategic areas to maximize shade,’ shares Tang. ‘The largest of the Arizona Sycamores was protected in place and serves as the centerpiece of the outdoor bike gathering area, framing a dutch door that connects guests directly with the mechanics in the bike shop. An oversized corten steel rain scupper extending the full height of the building creates a waterfall during monsoon season and channels rainwater into landscaped bio-swales that filter water and prevent destructive stormwater runoff.’
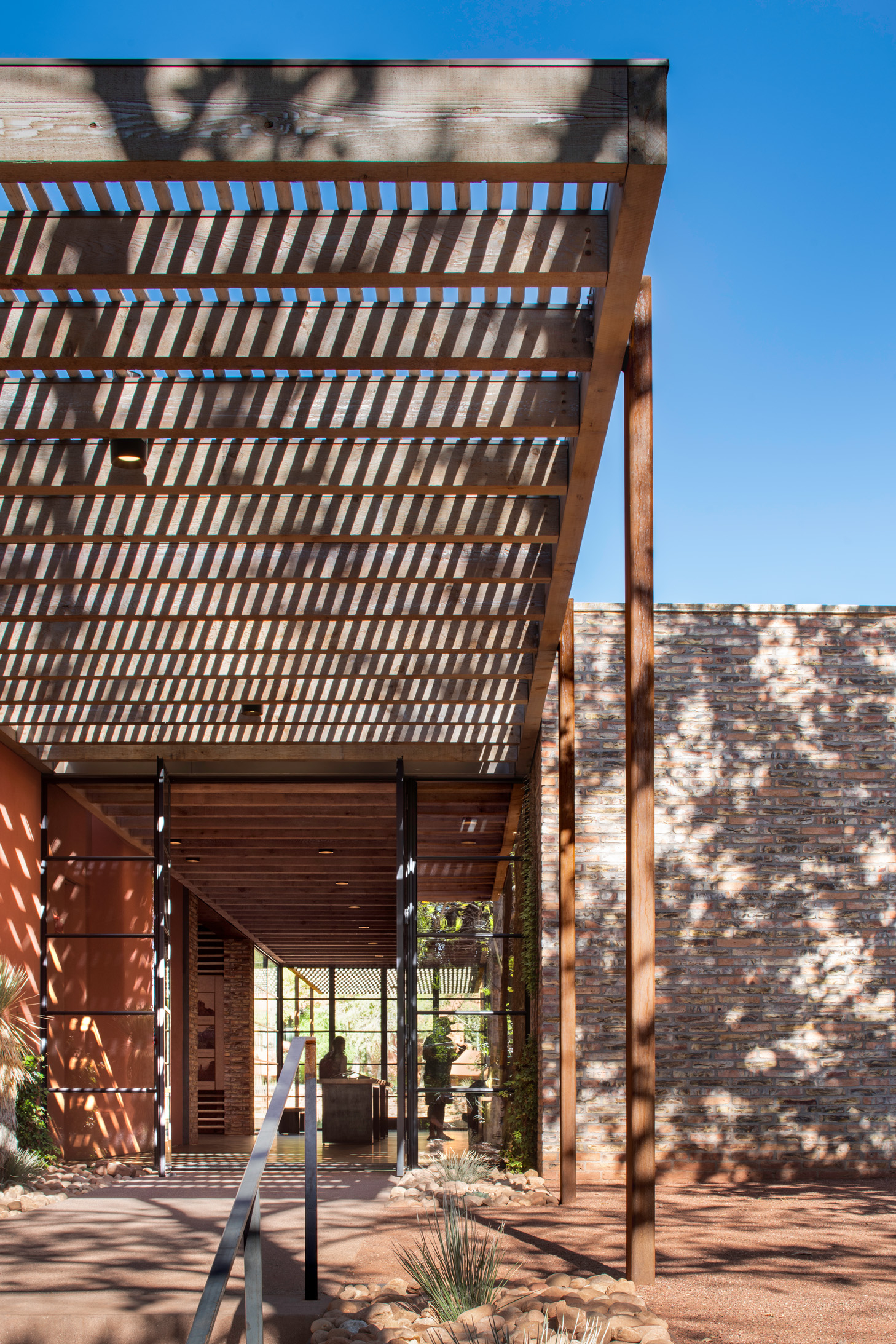
Inside, the building seamlessly brings together the various outdoor activities and sense of nature the resort offers. There is a full-service bike shop, which features exposed staple trusses, a plywood ceiling, a raw steel counter and black pegboard where tools are displayed; and a retail store, where the trellis, topped by peeled pine logs known as latillas, serves as a dynamic connective thread through the space. The main attraction however, is the eye-catching gallery space, also known as the Map Room, which puts the region’s trails, natural features and cultural history on display. Featuring a 12 foot video wall and interactive map, the spacious, sky-lit room pays tribute to Boynton Canyon.
‘The overall concept was to create a ‘trail' along which the map room, retail and bike shop are surprise discoveries, similar to the experience of the nature trails that the building highlights,’ explains Tang. ‘The Map Room, with its exaggerated height and large skylight, gives significance to the trails and other wonders of the area, which are presented in trail maps and graphics printed on cork and integrated into the pine-log walls, and a 3D topographic model. This elevated, gallery-like space, with filtered light from above, provides a dramatic setting within which to plan an outdoor adventure.’
Finished with pigmented concrete floors, the House is a seamless bridge between the indoors and outdoors in more ways than one. ‘We used materials that already exist on property, and we rendered them in a simple, rustic way, reducing them to their essential character - concrete with local stone for the floor, stucco and adobe brick for walls, corten steel for columns holding up a simple wood roof structure, clad on the underside with peeled pine logs,’ Tang concludes. ‘The same materials are used on the interior and the exterior.’
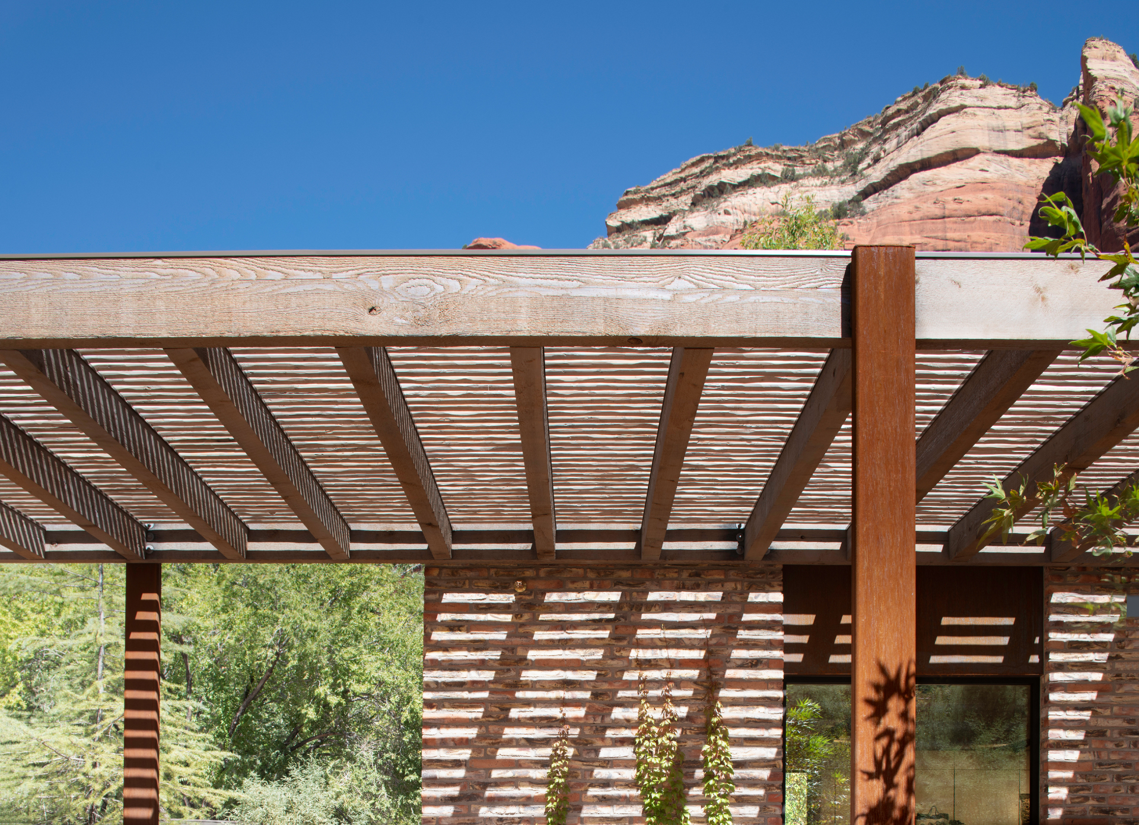
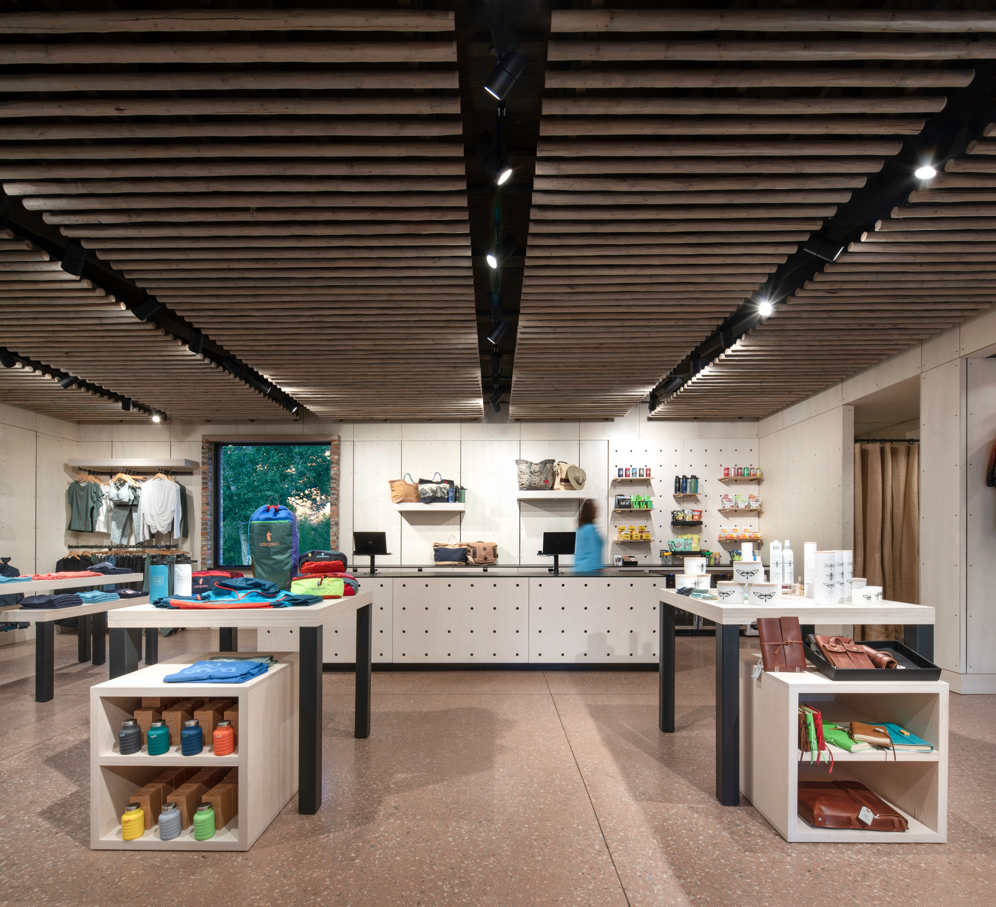
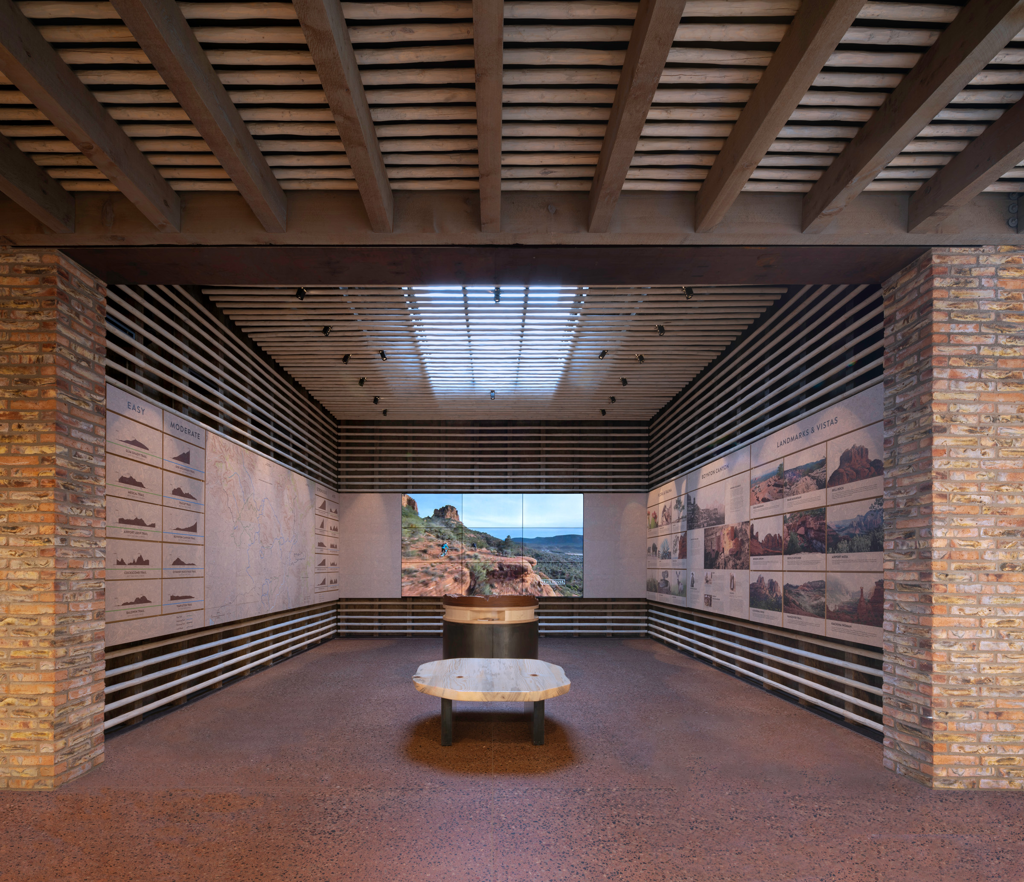
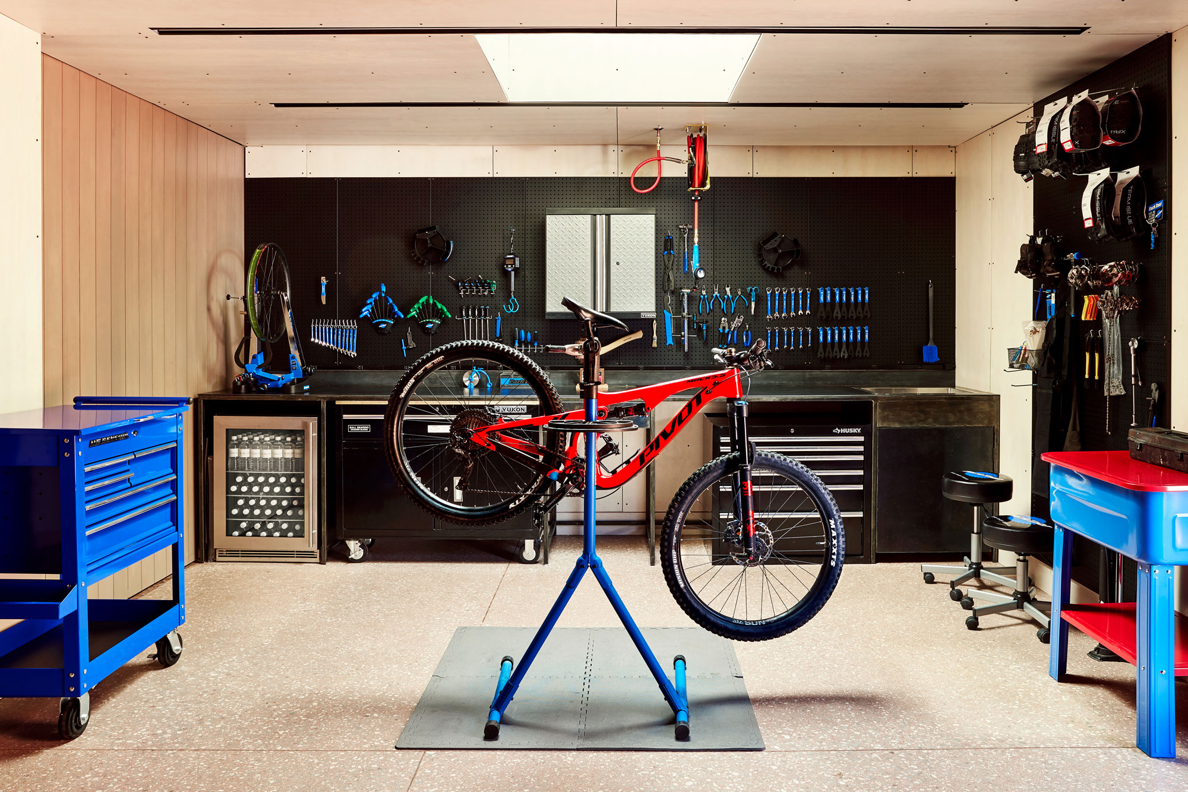
INFORMATION
gluckmantang.com
Wallpaper* Newsletter
Receive our daily digest of inspiration, escapism and design stories from around the world direct to your inbox.
Pei-Ru Keh is a former US Editor at Wallpaper*. Born and raised in Singapore, she has been a New Yorker since 2013. Pei-Ru held various titles at Wallpaper* between 2007 and 2023. She reports on design, tech, art, architecture, fashion, beauty and lifestyle happenings in the United States, both in print and digitally. Pei-Ru took a key role in championing diversity and representation within Wallpaper's content pillars, actively seeking out stories that reflect a wide range of perspectives. She lives in Brooklyn with her husband and two children, and is currently learning how to drive.
-
 Put these emerging artists on your radar
Put these emerging artists on your radarThis crop of six new talents is poised to shake up the art world. Get to know them now
By Tianna Williams
-
 Dining at Pyrá feels like a Mediterranean kiss on both cheeks
Dining at Pyrá feels like a Mediterranean kiss on both cheeksDesigned by House of Dré, this Lonsdale Road addition dishes up an enticing fusion of Greek and Spanish cooking
By Sofia de la Cruz
-
 Creased, crumpled: S/S 2025 menswear is about clothes that have ‘lived a life’
Creased, crumpled: S/S 2025 menswear is about clothes that have ‘lived a life’The S/S 2025 menswear collections see designers embrace the creased and the crumpled, conjuring a mood of laidback languor that ran through the season – captured here by photographer Steve Harnacke and stylist Nicola Neri for Wallpaper*
By Jack Moss
-
 We explore Franklin Israel’s lesser-known, progressive, deconstructivist architecture
We explore Franklin Israel’s lesser-known, progressive, deconstructivist architectureFranklin Israel, a progressive Californian architect whose life was cut short in 1996 at the age of 50, is celebrated in a new book that examines his work and legacy
By Michael Webb
-
 A new hilltop California home is rooted in the landscape and celebrates views of nature
A new hilltop California home is rooted in the landscape and celebrates views of natureWOJR's California home House of Horns is a meticulously planned modern villa that seeps into its surrounding landscape through a series of sculptural courtyards
By Jonathan Bell
-
 The Frick Collection's expansion by Selldorf Architects is both surgical and delicate
The Frick Collection's expansion by Selldorf Architects is both surgical and delicateThe New York cultural institution gets a $220 million glow-up
By Stephanie Murg
-
 Remembering architect David M Childs (1941-2025) and his New York skyline legacy
Remembering architect David M Childs (1941-2025) and his New York skyline legacyDavid M Childs, a former chairman of architectural powerhouse SOM, has passed away. We celebrate his professional achievements
By Jonathan Bell
-
 The upcoming Zaha Hadid Architects projects set to transform the horizon
The upcoming Zaha Hadid Architects projects set to transform the horizonA peek at Zaha Hadid Architects’ future projects, which will comprise some of the most innovative and intriguing structures in the world
By Anna Solomon
-
 Frank Lloyd Wright’s last house has finally been built – and you can stay there
Frank Lloyd Wright’s last house has finally been built – and you can stay thereFrank Lloyd Wright’s final residential commission, RiverRock, has come to life. But, constructed 66 years after his death, can it be considered a true ‘Wright’?
By Anna Solomon
-
 Heritage and conservation after the fires: what’s next for Los Angeles?
Heritage and conservation after the fires: what’s next for Los Angeles?In the second instalment of our 'Rebuilding LA' series, we explore a way forward for historical treasures under threat
By Mimi Zeiger
-
 Why this rare Frank Lloyd Wright house is considered one of Chicago’s ‘most endangered’ buildings
Why this rare Frank Lloyd Wright house is considered one of Chicago’s ‘most endangered’ buildingsThe JJ Walser House has sat derelict for six years. But preservationists hope the building will have a vibrant second act
By Anna Fixsen