Architect Johan Sundberg’s tree house hides in Swedish scenery
This private summer retreat in Sweden designed by Lund-based architect Johan Sundberg is submerged into its green surroundings, yet wide open to views of the sea through its sliding glazed facade to the south – it has us dreaming of long days and Scandiavian summers
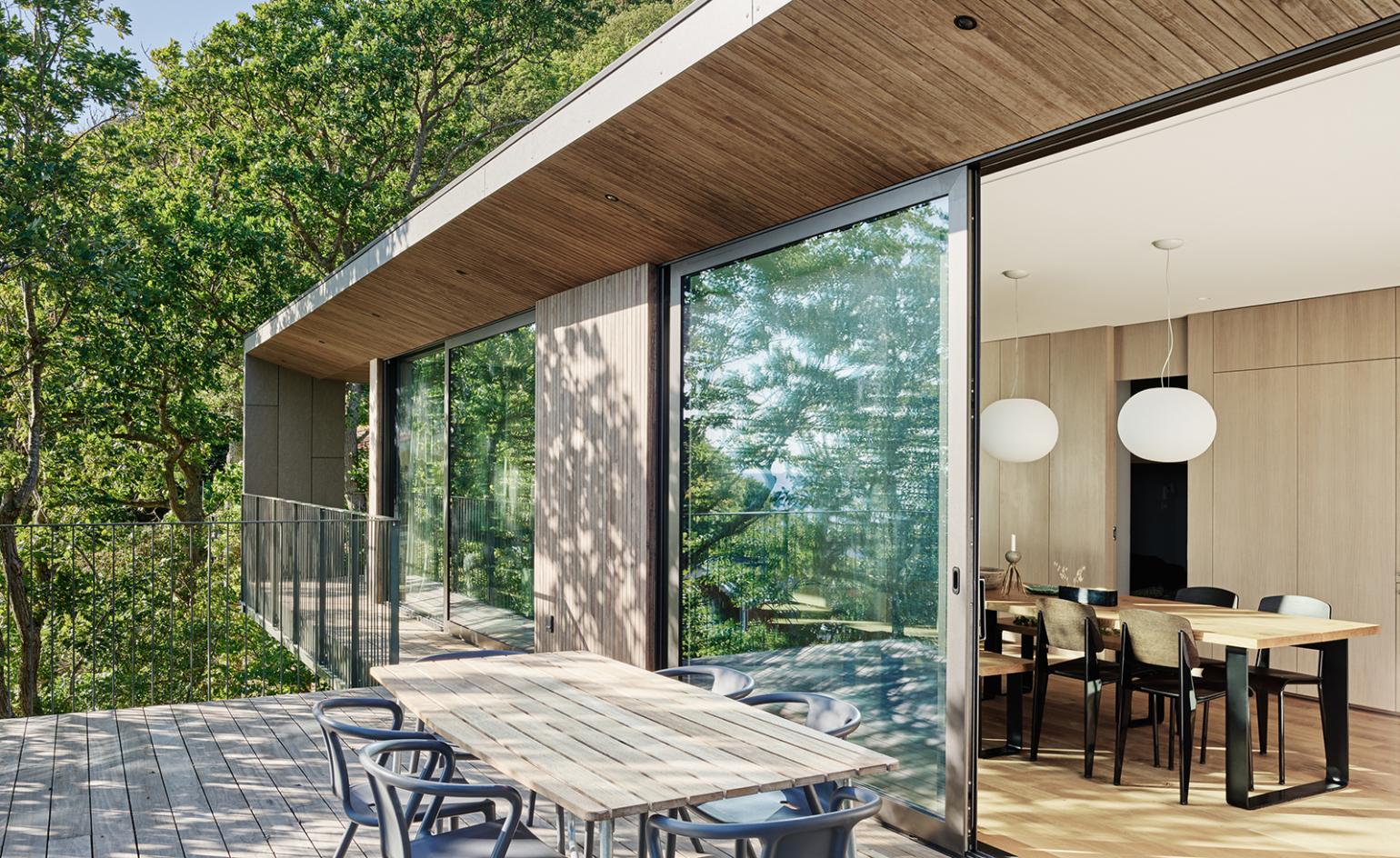
In the scenic Swedish resort town of Mölle, Johan Sundberg Arkitektur has tucked a compact retreat in the tree-tops overlooking the sea. Positioned on a steep incline of land, thickly covered by deciduous trees, the structure is anchored by 12 slim, steel columns that create the effect of a floating tree-house in the foliage.
Materials were chosen to reflect the natural surroundings and help camouflages the retreat into its location. Exterior elements such as the façade boards and balcony railings were coloured in subdued green hues, while the frames of the doors and windows are aluminium powder coated in black. The sturdy dark grey stone helps the inhabitants feel safe inside while suspended in nature.
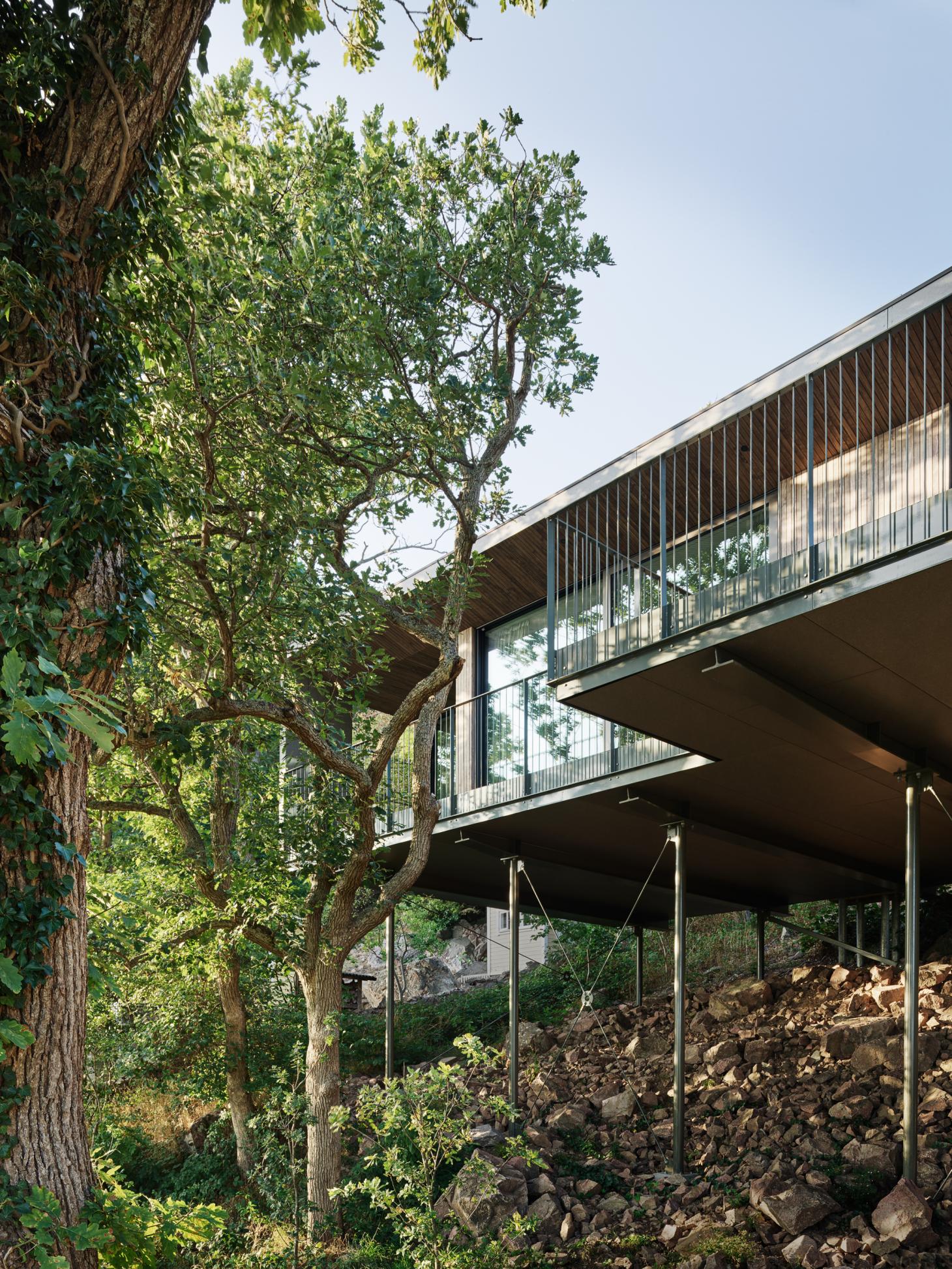
Hiding the house in its environment was one of the conditions of the local planning department when designing the house. The coast of the Kulla peninsula is saturated with holiday houses, and Lund-based architect Johan Sundberg’s challenge was to leave as little imprint on the landscape as possible, and to leave any neighbour’s views and land undisturbed.
The effect for the inhabitants of Sommarhus Solviken is welcomed – looking outside the bedroom window is like diving into nature itself. ‘You greet the squirrel every day as if he were another family member,’ jokes Sundberg, who was featured in the Wallpaper* Architects’ Directory 2010 and completed the Japanese-inspired Sommarhus T in Ljunghusen last year.
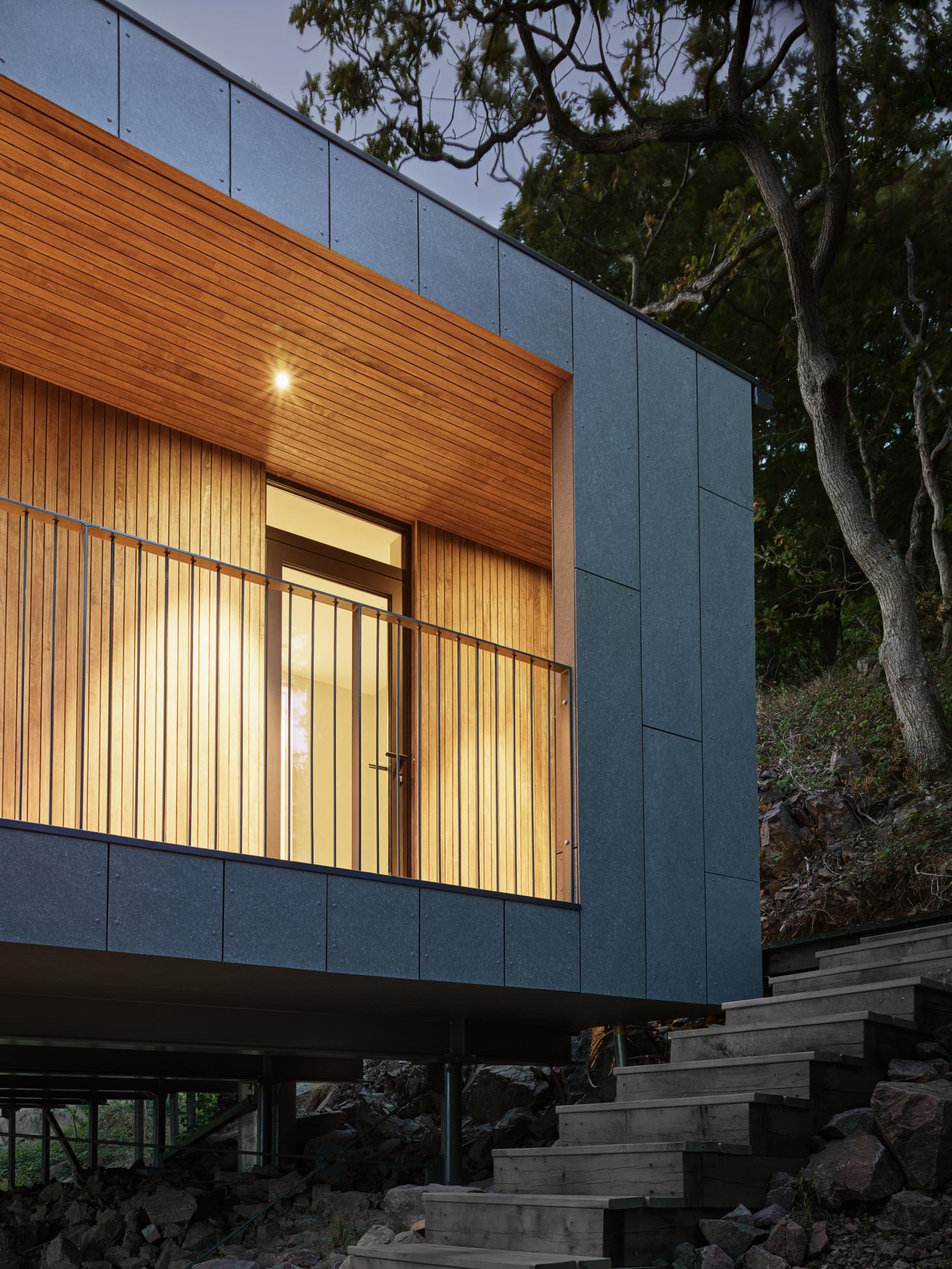
The simple rectangular plan of the Sommarhus Solviken modestly conceals it’s strategic modernism. There are no corridors, and the rooms cleverly interlock together with a custom-designed oak interior, with ten metres of glass partitions to the south, ready to be fully opened up for the best sea-views.
‘I like to imagine the house as a small chest, a finely carved cabinet in which all details are pieced together into an integrated whole,’ says Sundberg.
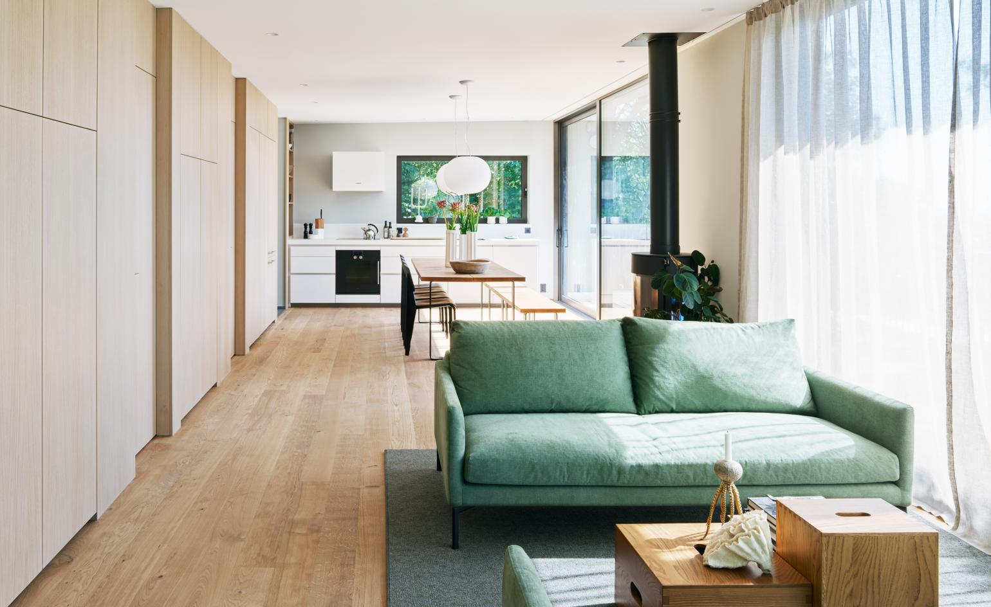
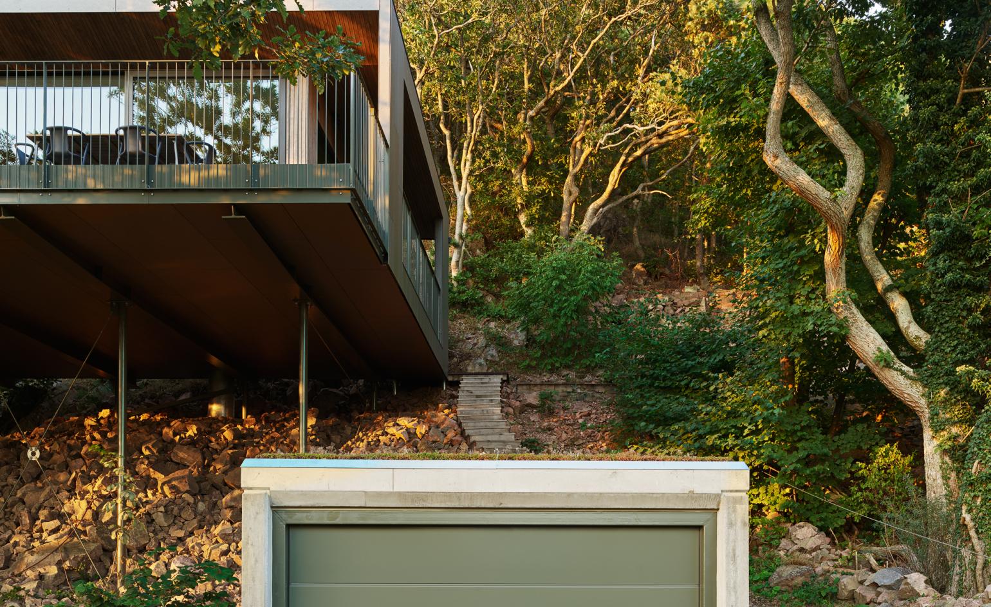
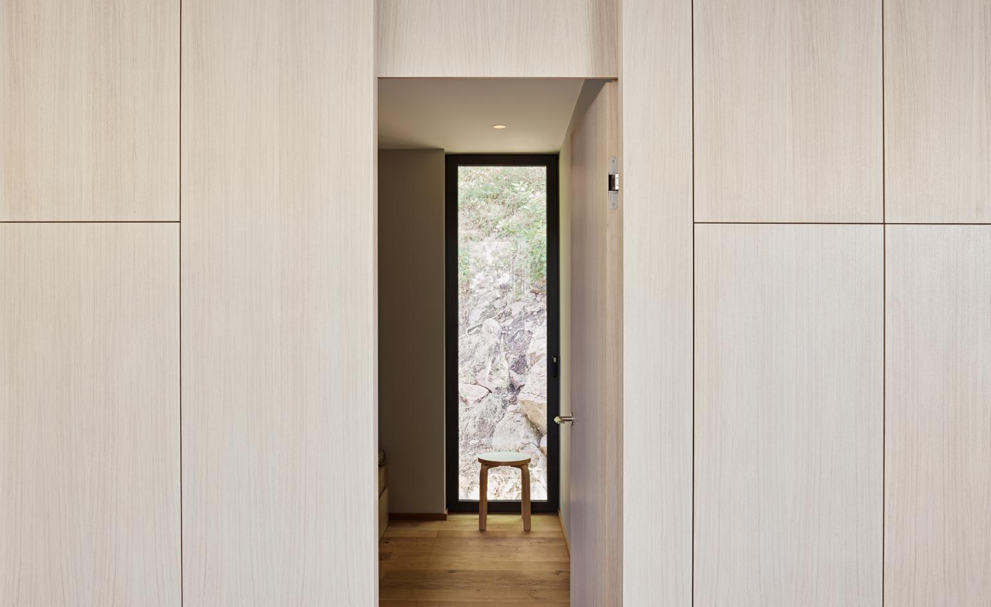
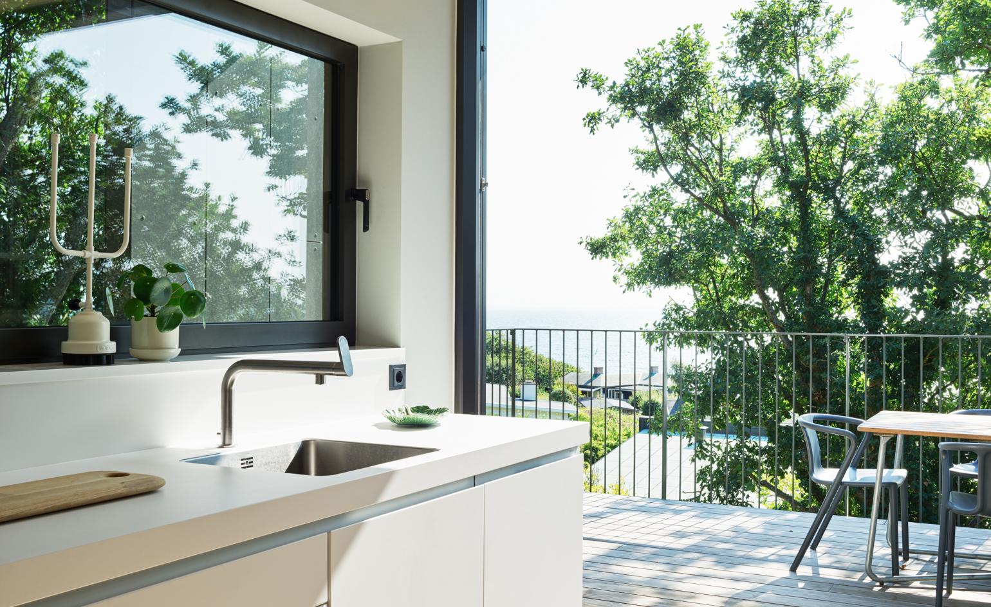
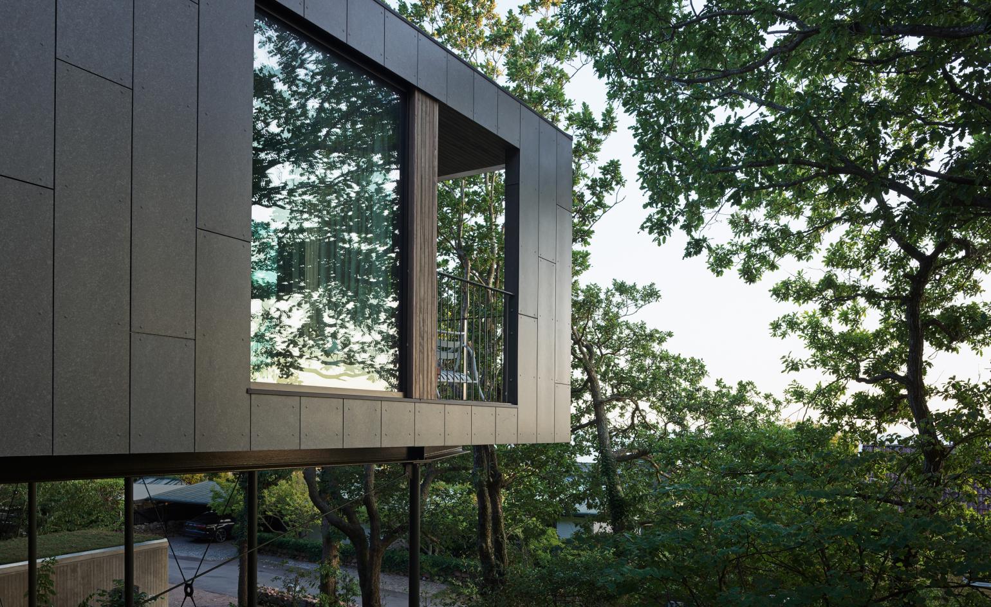
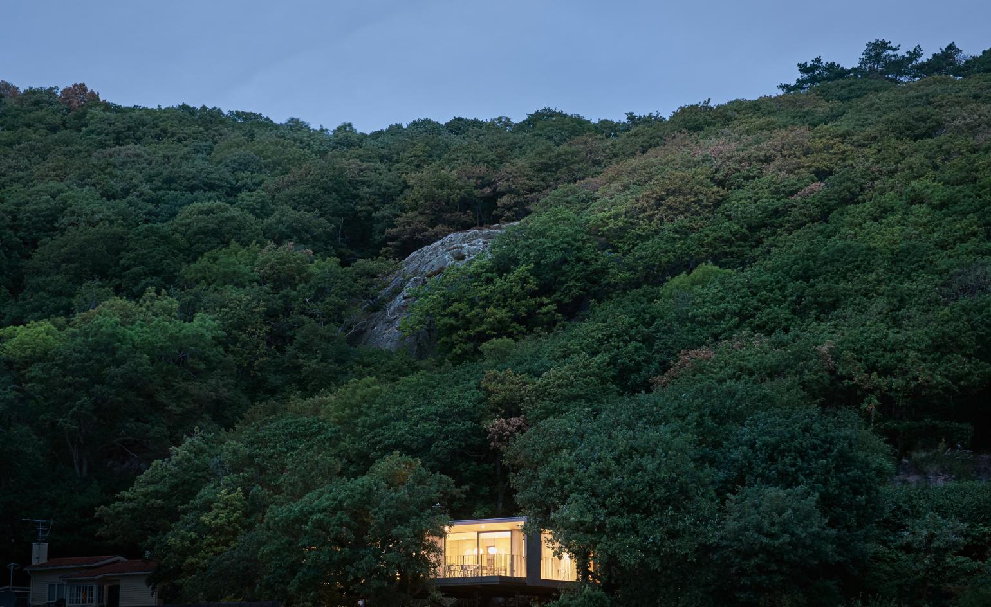
INFORMATION
johansundberg.com
Wallpaper* Newsletter
Receive our daily digest of inspiration, escapism and design stories from around the world direct to your inbox.
Harriet Thorpe is a writer, journalist and editor covering architecture, design and culture, with particular interest in sustainability, 20th-century architecture and community. After studying History of Art at the School of Oriental and African Studies (SOAS) and Journalism at City University in London, she developed her interest in architecture working at Wallpaper* magazine and today contributes to Wallpaper*, The World of Interiors and Icon magazine, amongst other titles. She is author of The Sustainable City (2022, Hoxton Mini Press), a book about sustainable architecture in London, and the Modern Cambridge Map (2023, Blue Crow Media), a map of 20th-century architecture in Cambridge, the city where she grew up.
-
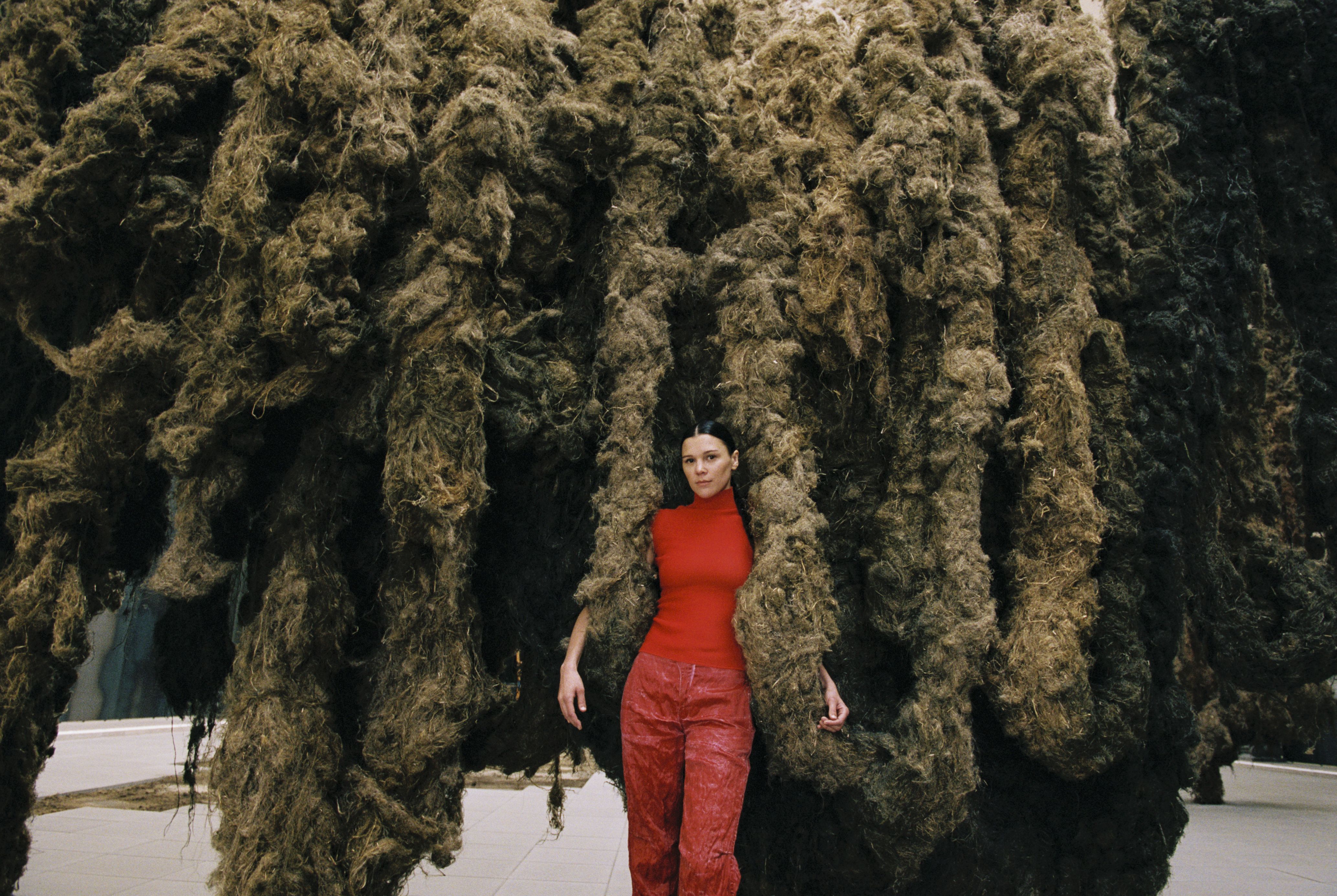 Klára Hosnedlová transforms the Hamburger Bahnhof museum in Berlin into a bizarre and sublime new world
Klára Hosnedlová transforms the Hamburger Bahnhof museum in Berlin into a bizarre and sublime new worldThe artist's installation, 'embrace', is the first Chanel commission at Hamburger Bahnhof
-
 We test the all-new Asus Zenbook A14, a laptop shaped around new materials
We test the all-new Asus Zenbook A14, a laptop shaped around new materialsAsus hopes its Ceraluminium-based Zenbook laptops will bring brightness and lightness to your daily portable computing needs
-
 Paris art exhibitions to see in May
Paris art exhibitions to see in MayRead our pick of the best Paris art exhibitions to see in May, from rock 'n' roll photography by Dennis Morris at MEP to David Hockney at Fondation Louis Vuitton
-
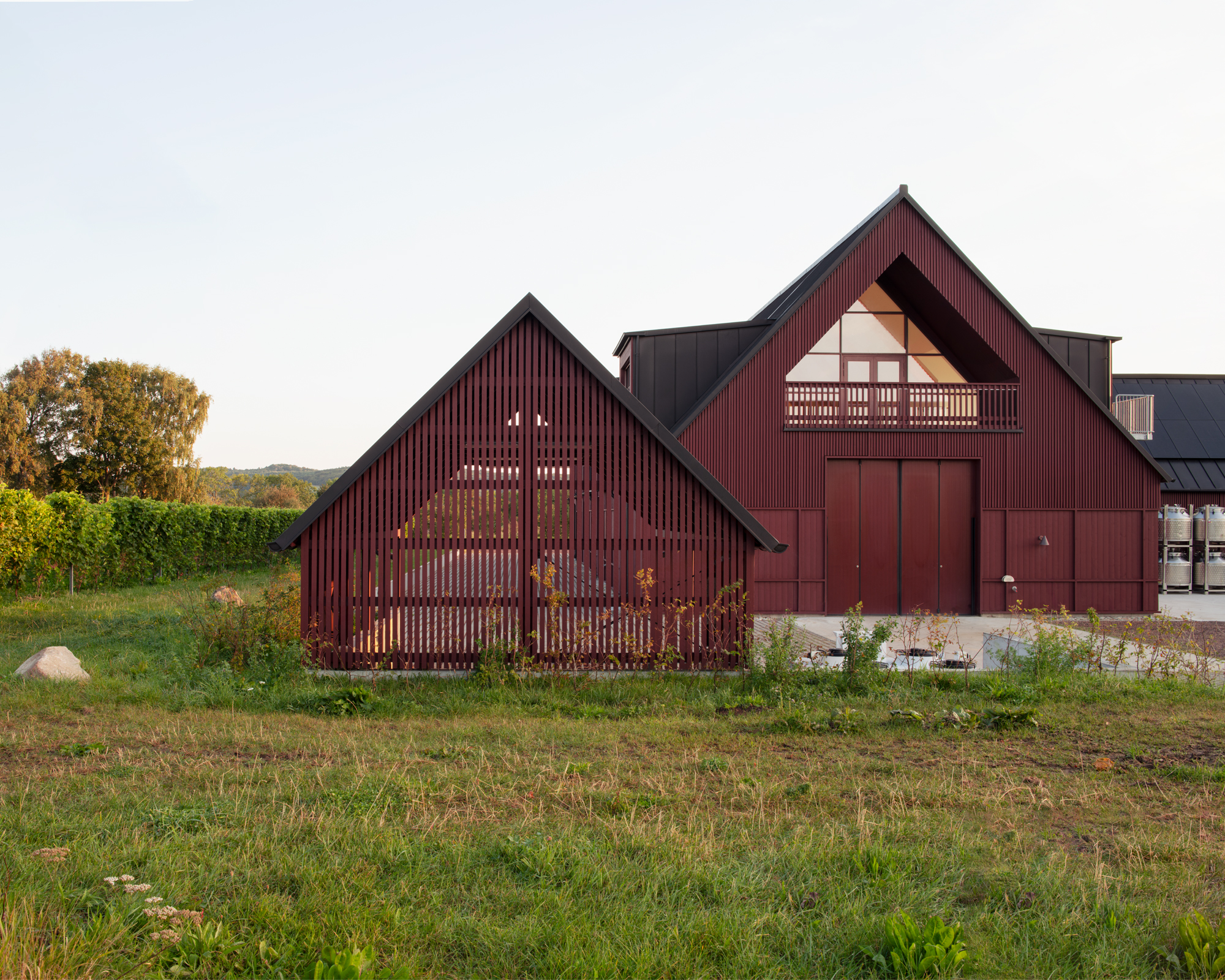 This striking new vineyard is putting Swedish wine on the map
This striking new vineyard is putting Swedish wine on the mapBerglund Arkitekter completes a new home for Kullabergs Vingård in Sweden's verdant Skåne country
-
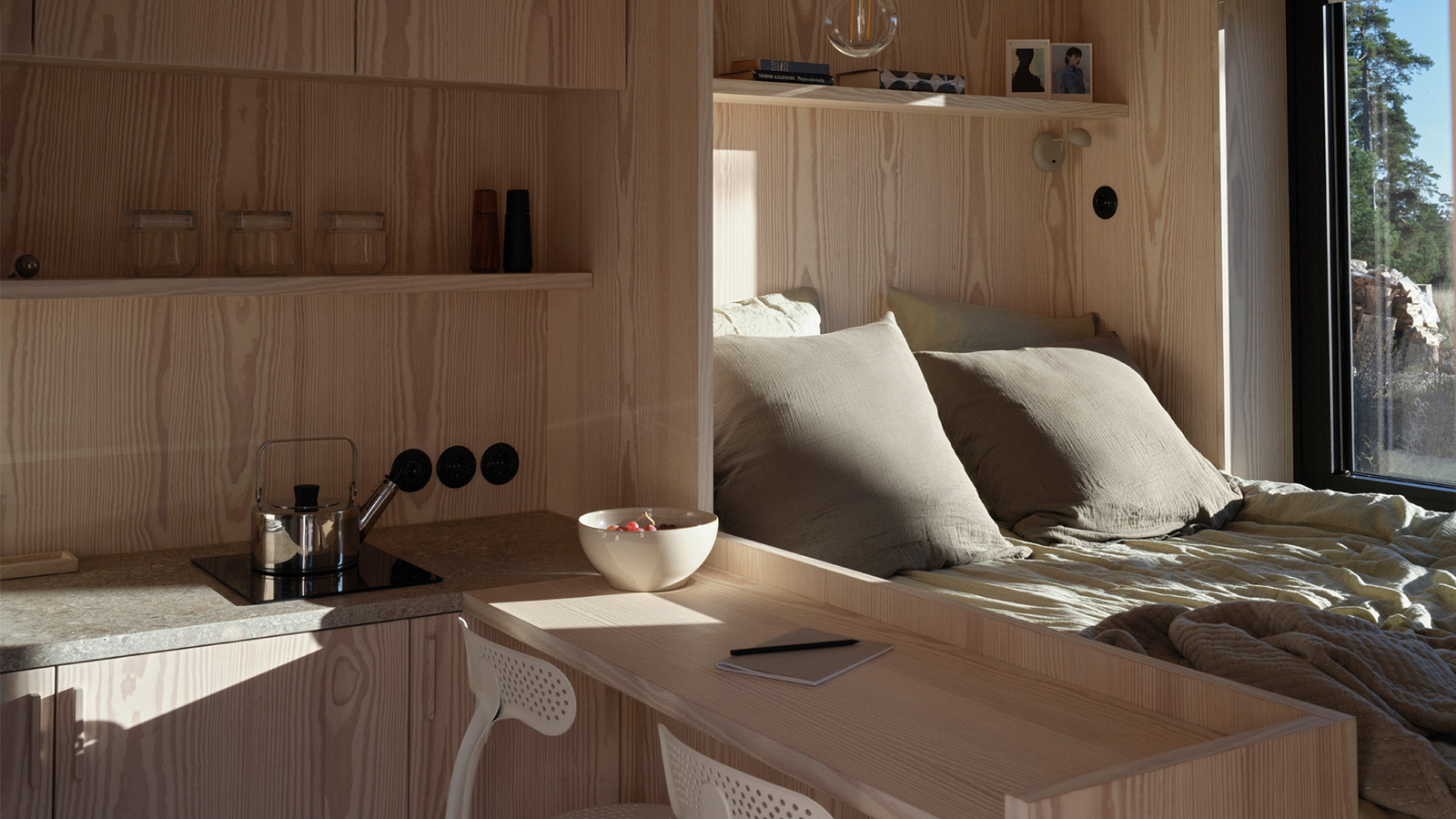 ‘Close to solitude, but with a neighbour’: Furu’s cabins in the woods are a tranquil escape
‘Close to solitude, but with a neighbour’: Furu’s cabins in the woods are a tranquil escapeTaking its name from the Swedish word for ‘pine tree’, creative project management studio Furu is growing against the grain
-
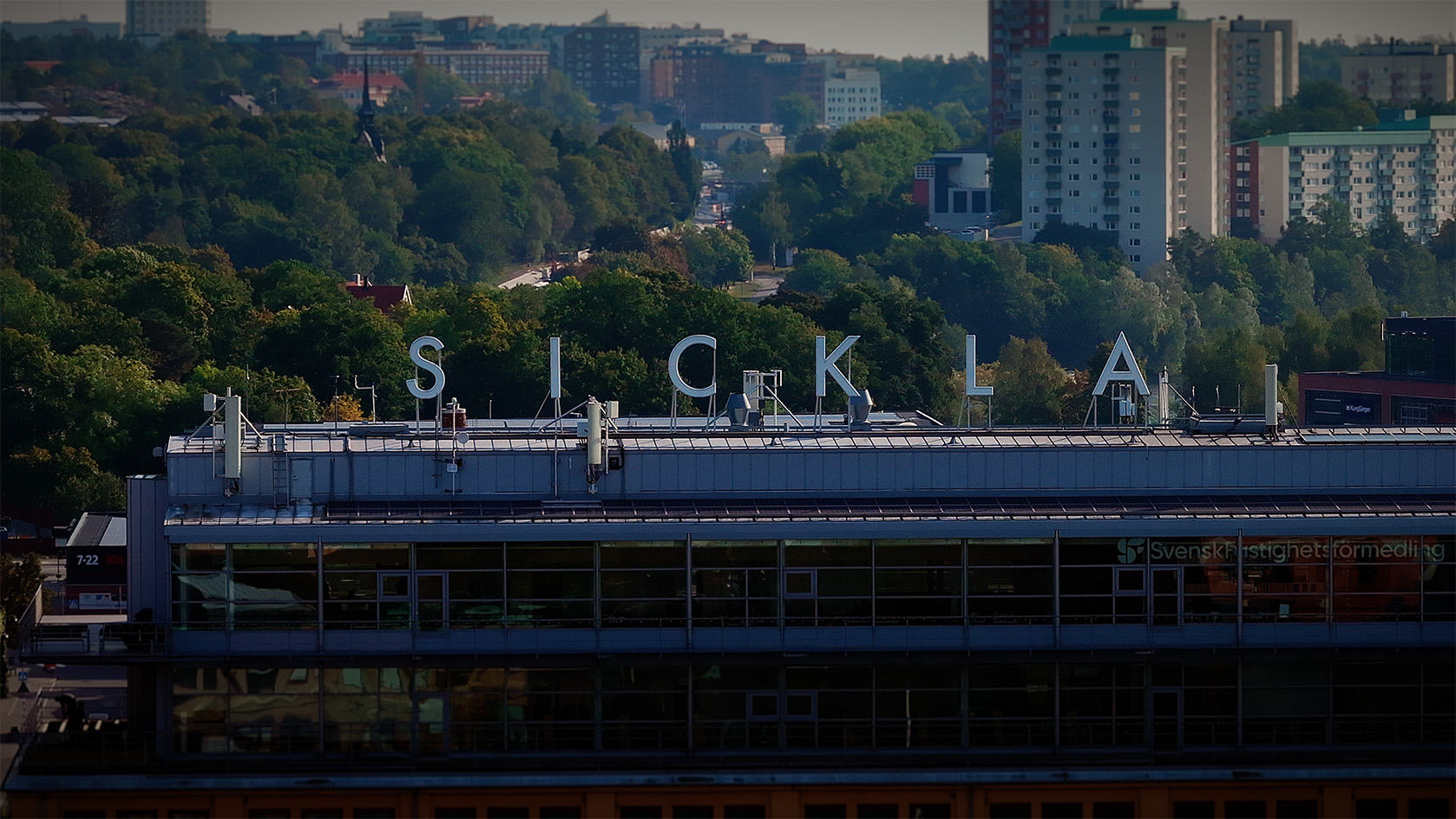 Stockholm Wood City: inside the extraordinary timber architecture project
Stockholm Wood City: inside the extraordinary timber architecture projectStockholm Wood City is leading the way in timber architecture; we speak to the people behind it to find out the who, what, why and how of the project
-
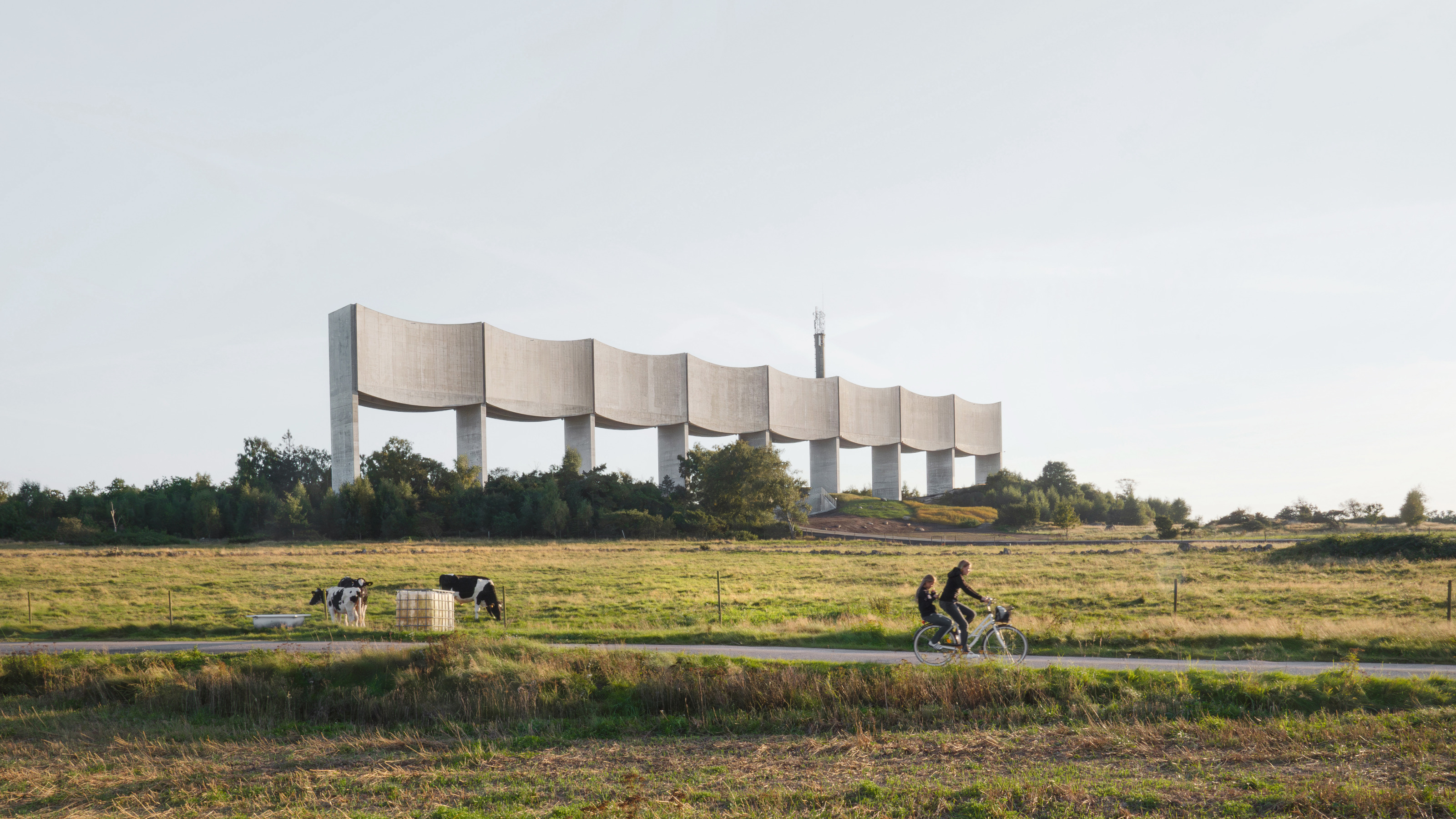 A bold new water tower by White Arkitekter strides across the Swedish landscape
A bold new water tower by White Arkitekter strides across the Swedish landscapeThe Våga Water Tower in Varberg is a monument to civil engineering, a functional concrete sculpture that's designed to last for centuries
-
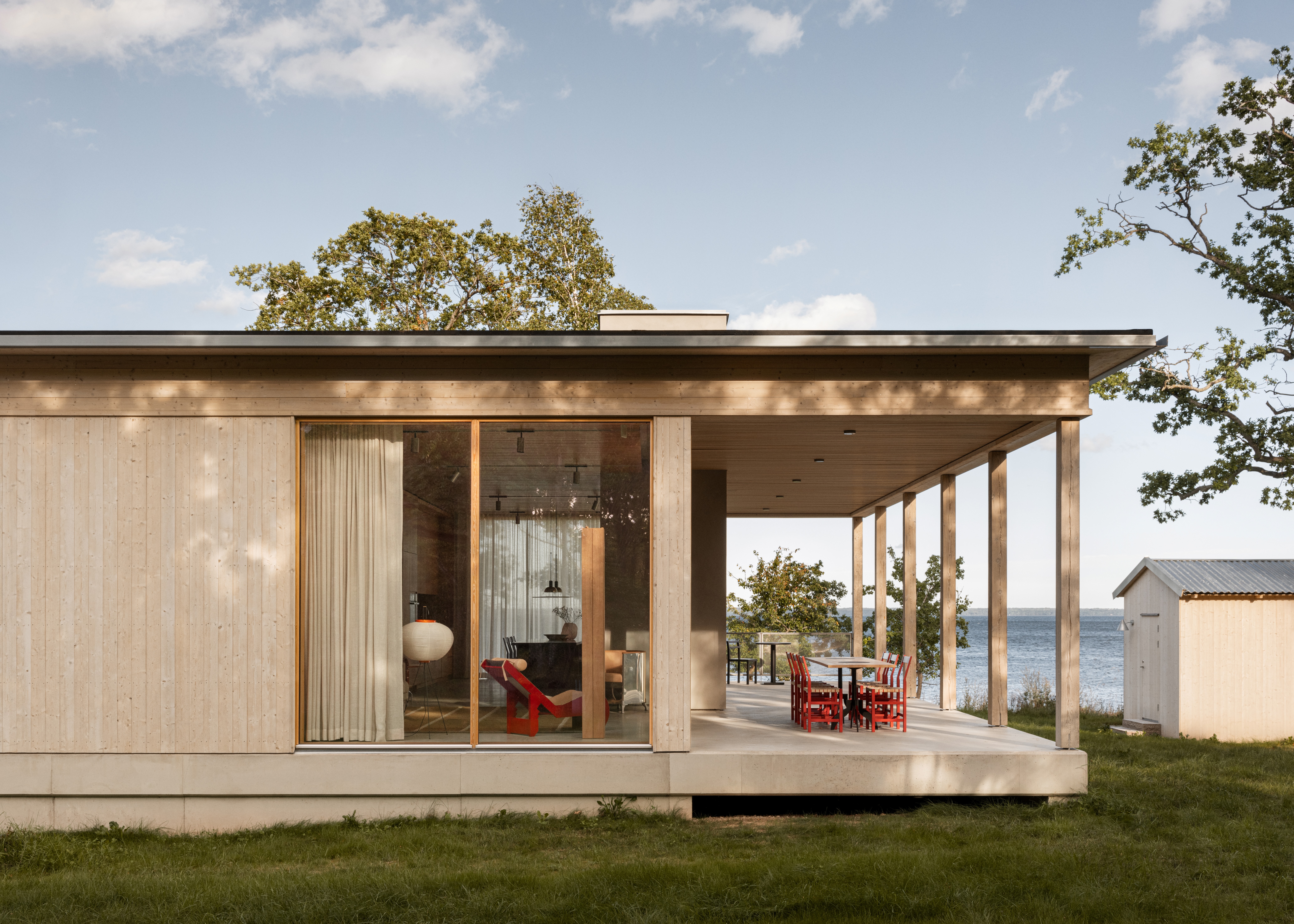 This Swedish summer house is a family's serene retreat by the trees and the Baltic sea
This Swedish summer house is a family's serene retreat by the trees and the Baltic seaHorsö, a Swedish summer house by Atelier Alba is a playfully elegant retreat by the Kalmarsund Sea and a natural reserve
-
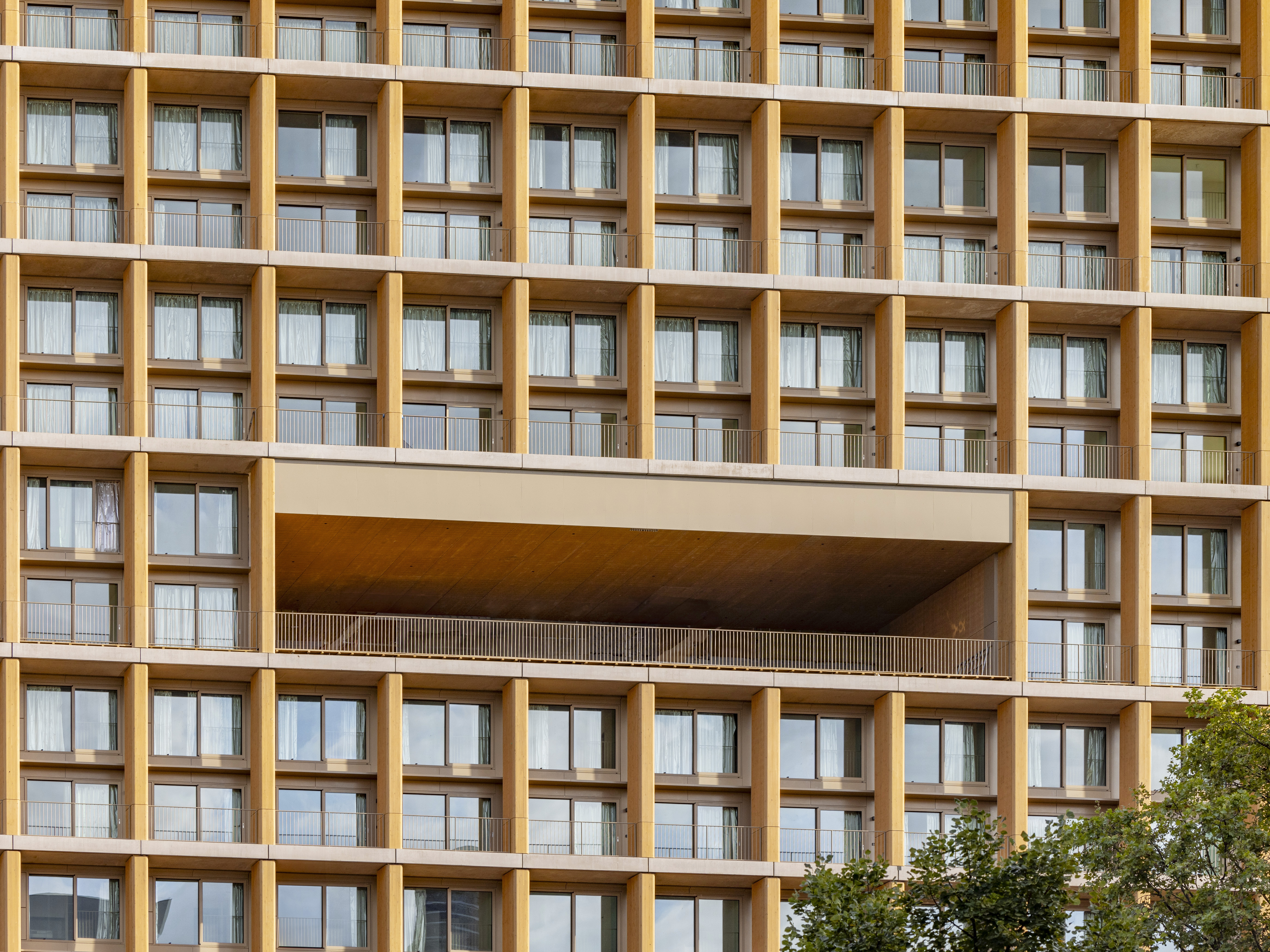 Explore wood architecture, Paris' new timber tower and how to make sustainable construction look ‘iconic’
Explore wood architecture, Paris' new timber tower and how to make sustainable construction look ‘iconic’A new timber tower brings wood architecture into sharp focus in Paris and highlights ways to craft buildings that are both sustainable and look great: we spoke to project architects LAN, and explore the genre through further examples
-
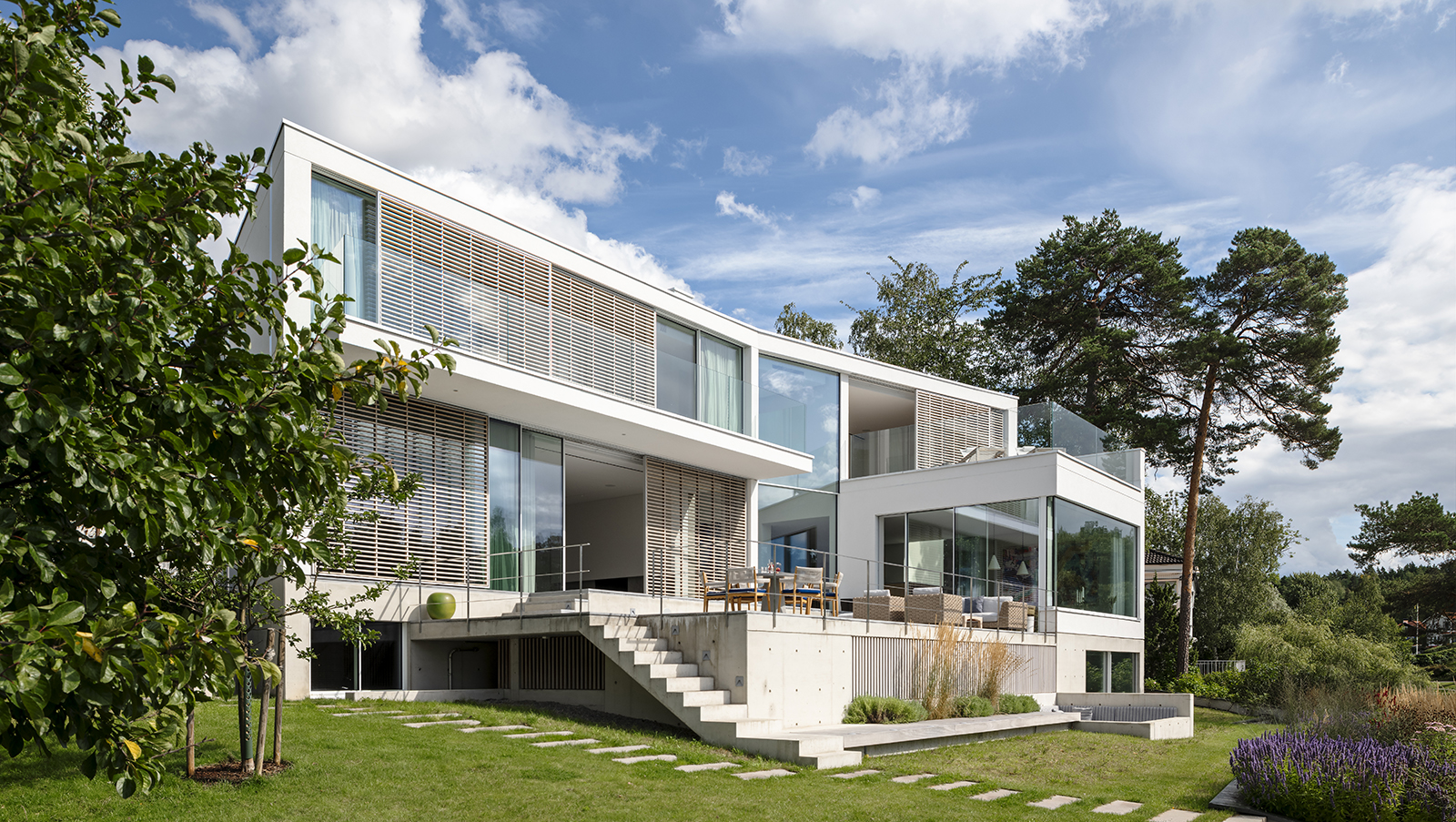 This Stockholm house cascades towards the Swedish seashore
This Stockholm house cascades towards the Swedish seashoreA private Stockholm house by Ström Architects makes the most of its natural setting, while creating a serene haven for its owners
-
 Remembering Alexandros Tombazis (1939-2024), and the Metabolist architecture of this 1970s eco-pioneer
Remembering Alexandros Tombazis (1939-2024), and the Metabolist architecture of this 1970s eco-pioneerBack in September 2010 (W*138), we explored the legacy and history of Greek architect Alexandros Tombazis, who this month celebrates his 80th birthday.