MoDus Architects designs a tree-hugging tourist office in Northern Italy
A new, sculpturally concrete tourist office in the northern Italian town of Bressanone wraps itself around an existing Platanus tree to a design by South Tyrol based architecture practice MoDus Architects
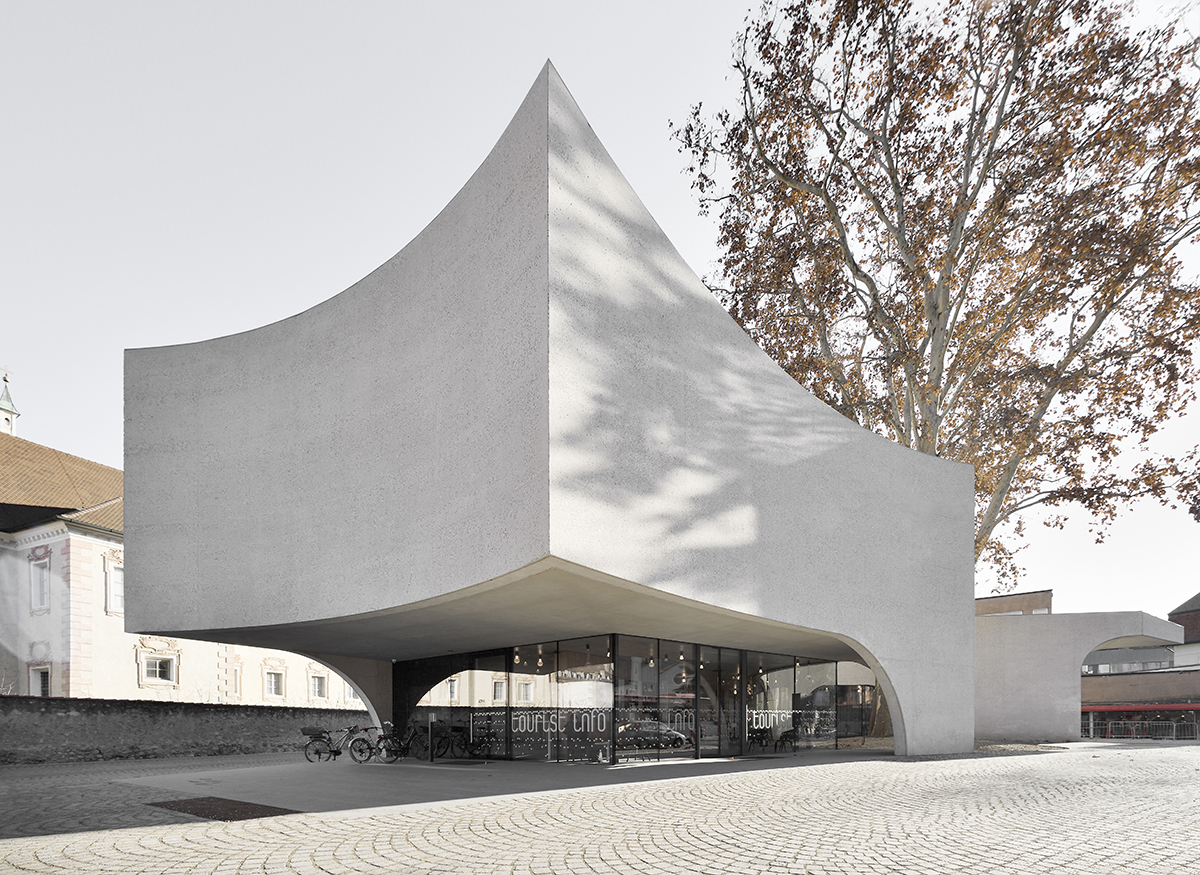
In the tiny northern Italian town of Bressanone, just outside the medieval city walls, a new concrete structure can be found attempting to hug a tree. The building is in fact a tourism office, designed by local studio MoDus Architects.
Situated between Innsbruck, Lake Garda and the mountain range of Cortina d'Ampezzo, Bressanone, with a population of less than 22,000, serves as a convenient location for tourists destined for the Dolomites. Prior to MoDus’ intervention, a tourist pavilion from the beloved, late, local architect Othmar Barth occupied the site from the 1970s and before that a modernist structure from the 1930s and before that, a 19th Century loggia.
The destruction of these three precursors, is, according the architects, a series of ‘architectural homicides to which their building is the latest episode of. ‘Historical images reveal a collection of eccentric and rather remarkable pavilions that have met their unfortunate demise through their demolition in order to make way for the next ‘victim',' Sandy Attia, co-founder of MoDus says.
This pessimistic view hasn’t hampered the architects, though. Instead, the new tourism office takes cues from all three predecessors and its locale. ‘The building [was] first conceived as a pavilion, or more specifically as a kind of folly, drawing from the small Chinese and Japanese pavilions that mark the corners of the Bishop Palace gardens nearby,' added Attia.
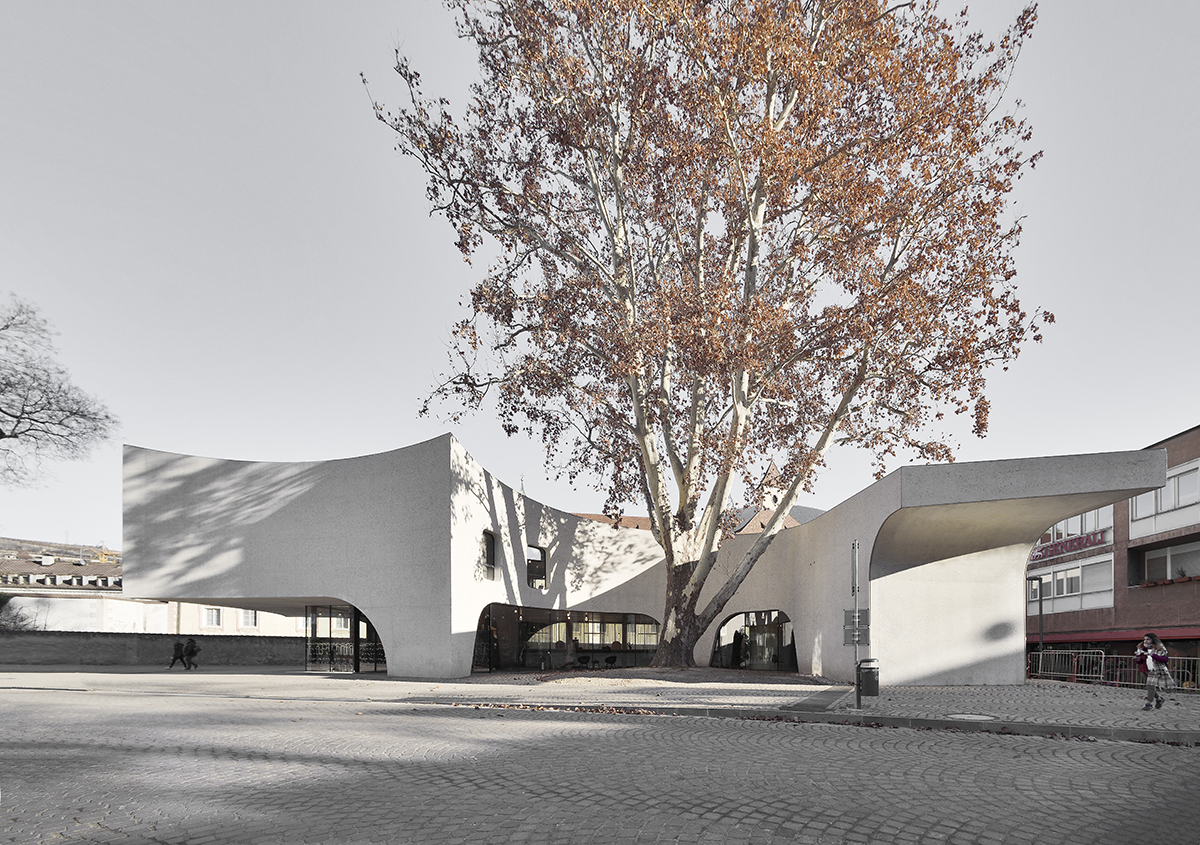
The biggest influence on the design, however, is arguably the large Platanus tree, which the building wraps its concrete form around and gives the project its quirky name: TreeHugger. Using the tree as a fulcrum, five arches span the building’s perimeter and support the structure. Inset windows and a large, if somewhat ominous cantilever, protrudes out to a new town square, marking the building’s entrance.
The ground floor is almost entirely glazed and here tourist information booths and large media screens can be found along with an internal public space used mainly for coordinating tourist groups. Offices for tourist association employees have also been tucked into the back of the ground floor plan, while the top floor hosts a conference room, kitchen and more offices for the tourist association, the tourism office’s director and others, which can be rented.
To encase this program in an unorthodox plan — totalling 430 sqm — the architects opted for concrete, a material fellow co-founder Matteo Scagnol argues was able to collapse the ‘structure and facade into one, single architectural element.'
Furthermore, the concrete is a bush-hammered, blast furnaced concrete made with aggregates and crushed stone from the nearby Brenner Base Tunnel project (an Austria-Italy railway tunnel due for completion in 2021). While the architects talk tongue-in-cheek about ‘victims' and ‘architectural homicides' one hopes, for the sake of sustainability at least, that TreeHugger lasts a good deal longer than what came before it.
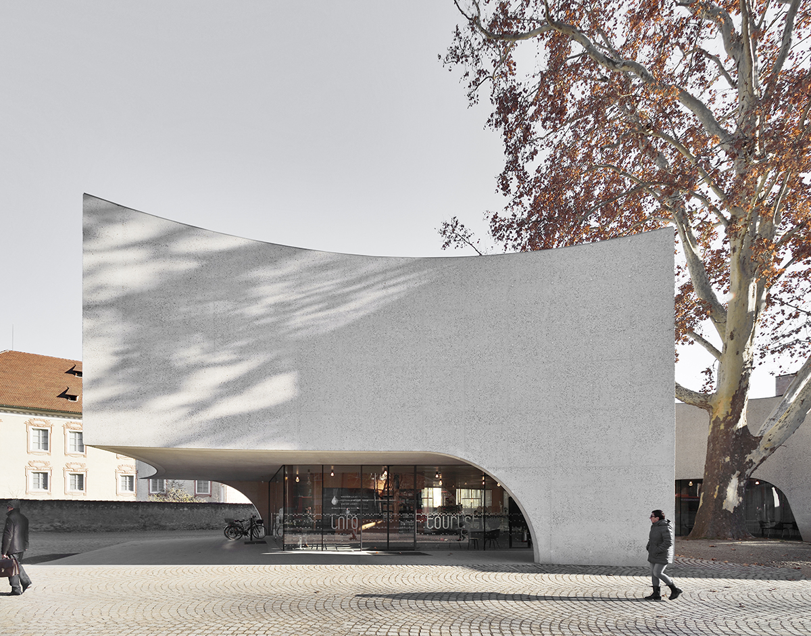
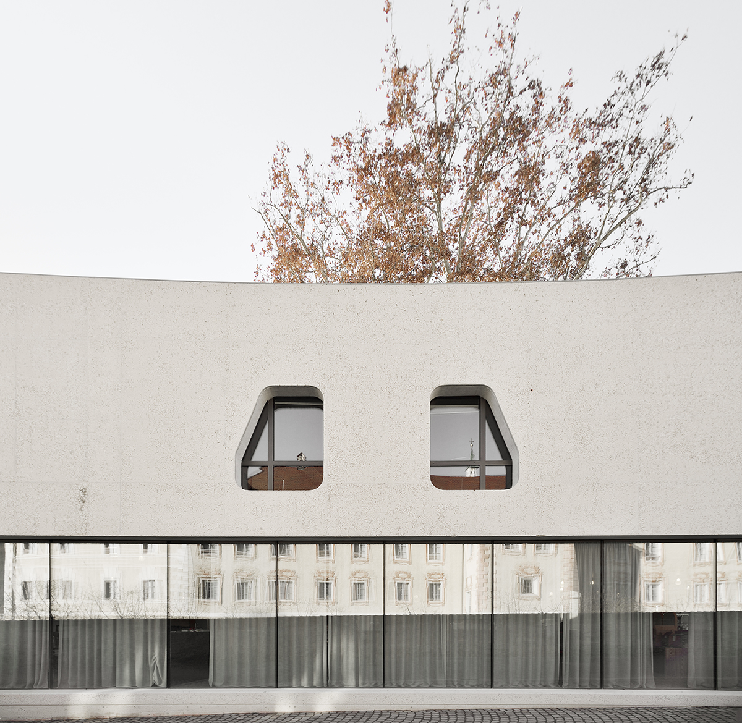
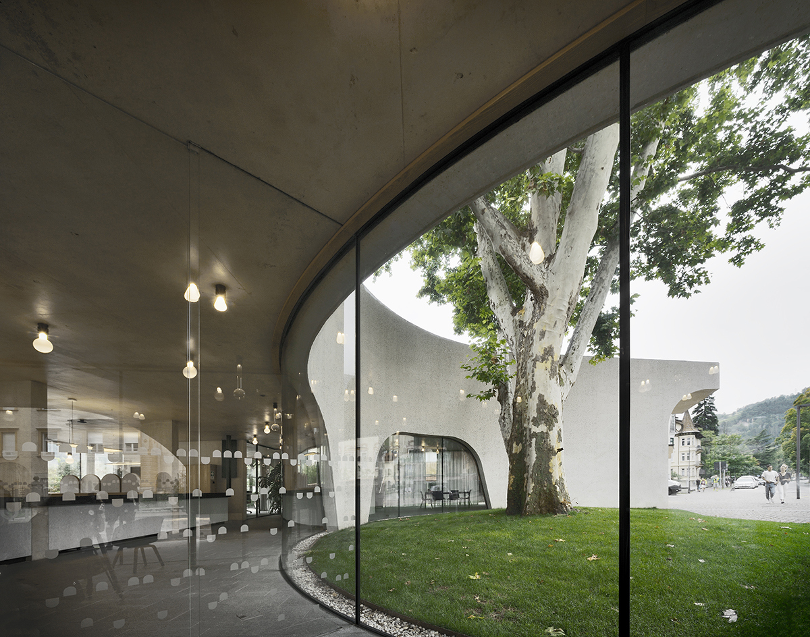
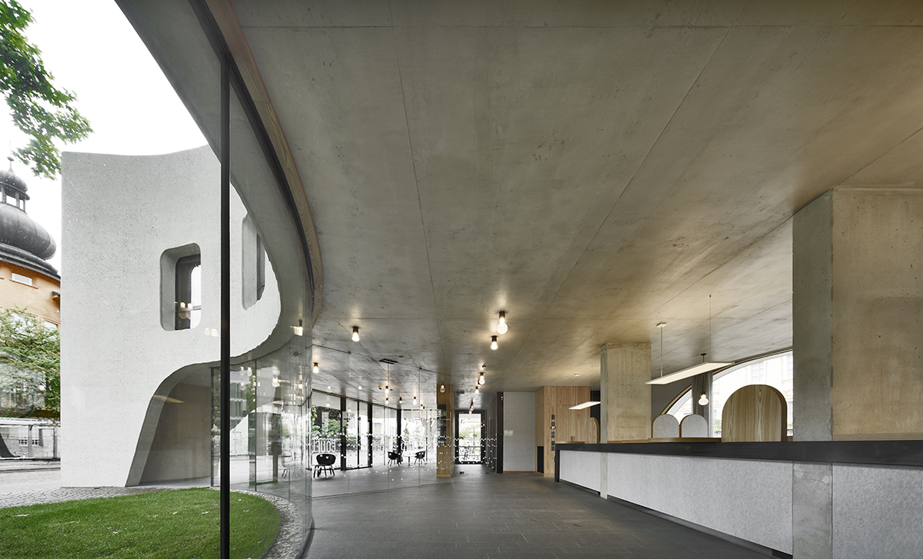
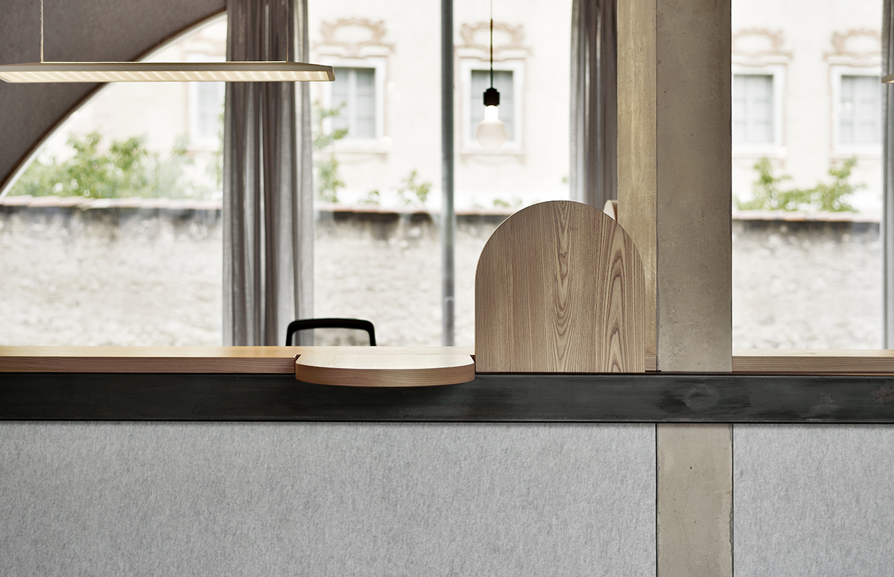
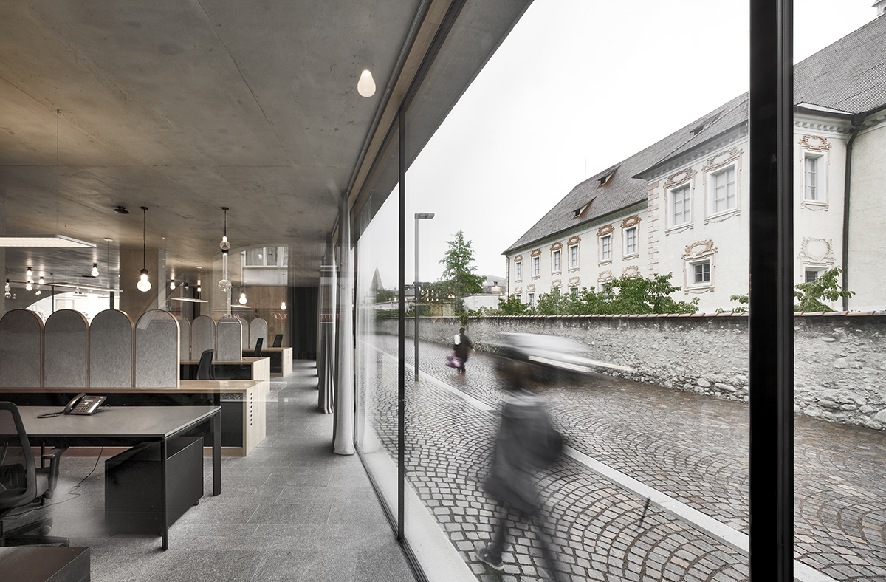
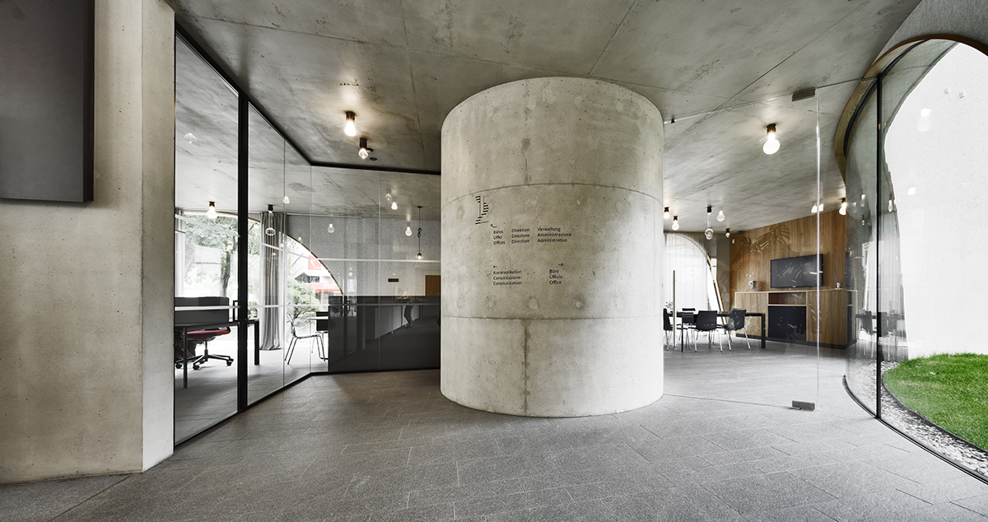
INFORMATION
Wallpaper* Newsletter
Receive our daily digest of inspiration, escapism and design stories from around the world direct to your inbox.
-
 Put these emerging artists on your radar
Put these emerging artists on your radarThis crop of six new talents is poised to shake up the art world. Get to know them now
By Tianna Williams
-
 Dining at Pyrá feels like a Mediterranean kiss on both cheeks
Dining at Pyrá feels like a Mediterranean kiss on both cheeksDesigned by House of Dré, this Lonsdale Road addition dishes up an enticing fusion of Greek and Spanish cooking
By Sofia de la Cruz
-
 Creased, crumpled: S/S 2025 menswear is about clothes that have ‘lived a life’
Creased, crumpled: S/S 2025 menswear is about clothes that have ‘lived a life’The S/S 2025 menswear collections see designers embrace the creased and the crumpled, conjuring a mood of laidback languor that ran through the season – captured here by photographer Steve Harnacke and stylist Nicola Neri for Wallpaper*
By Jack Moss
-
 2026 Olympic and Paralympic Torches: in Carlo Ratti's minimalism ‘the flame is the protagonist’
2026 Olympic and Paralympic Torches: in Carlo Ratti's minimalism ‘the flame is the protagonist’The 2026 Olympic and Paralympic Torches for the upcoming Milano Cortina Games have been revealed, designed by architect Carlo Ratti to highlight the Olympic flame
By Ellie Stathaki
-
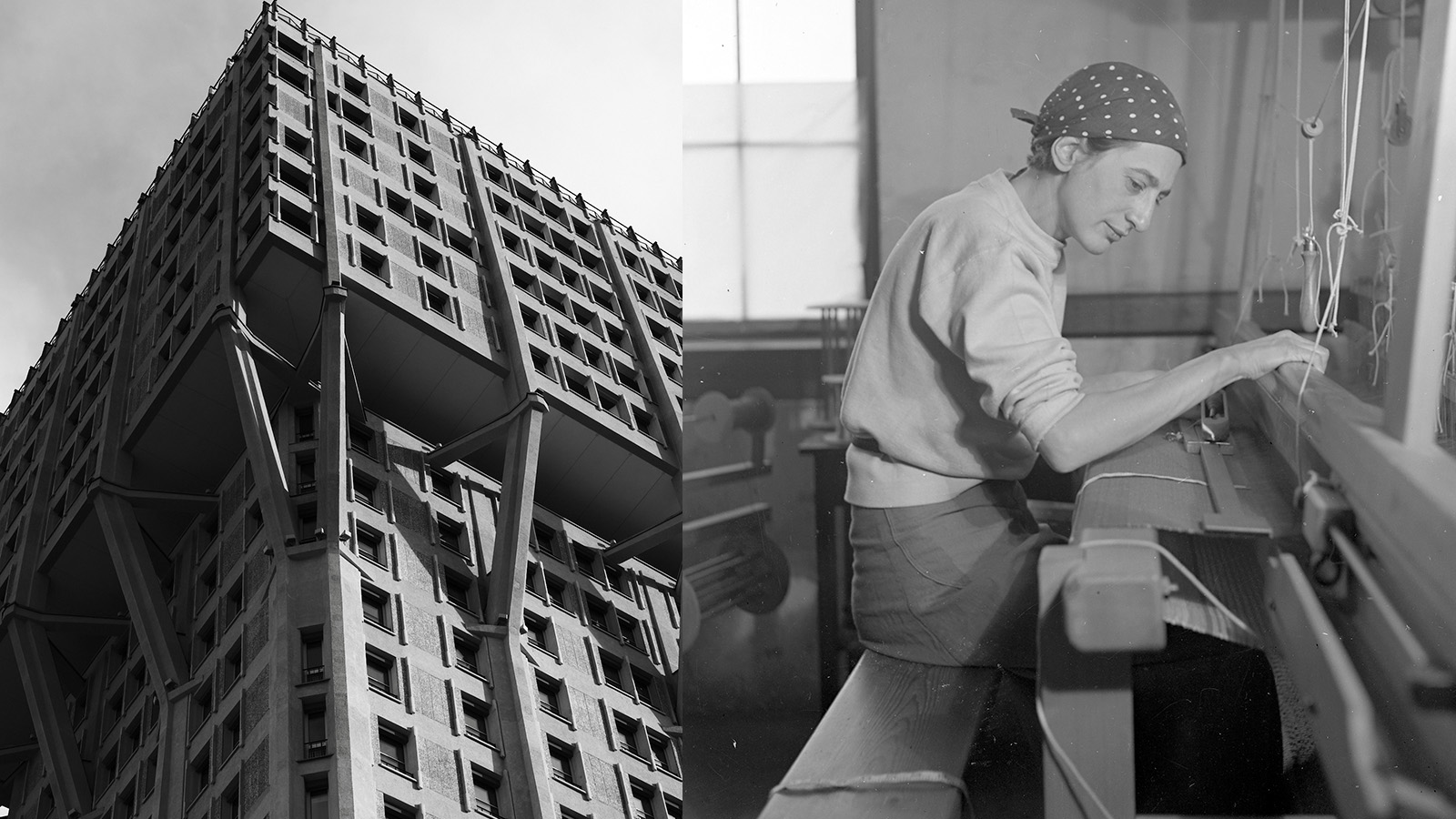 Anni Albers' weaving magic offers a delightful 2-in-1 modernist showcase in Milan
Anni Albers' weaving magic offers a delightful 2-in-1 modernist showcase in MilanA Milan Design Week showcase of Anni Albers’ weaving work, brought to life by Dedar with the Josef & Anni Albers Foundation, brings visitors to modernist icon, the BBPR-designed Torre Velasca
By Ellie Stathaki
-
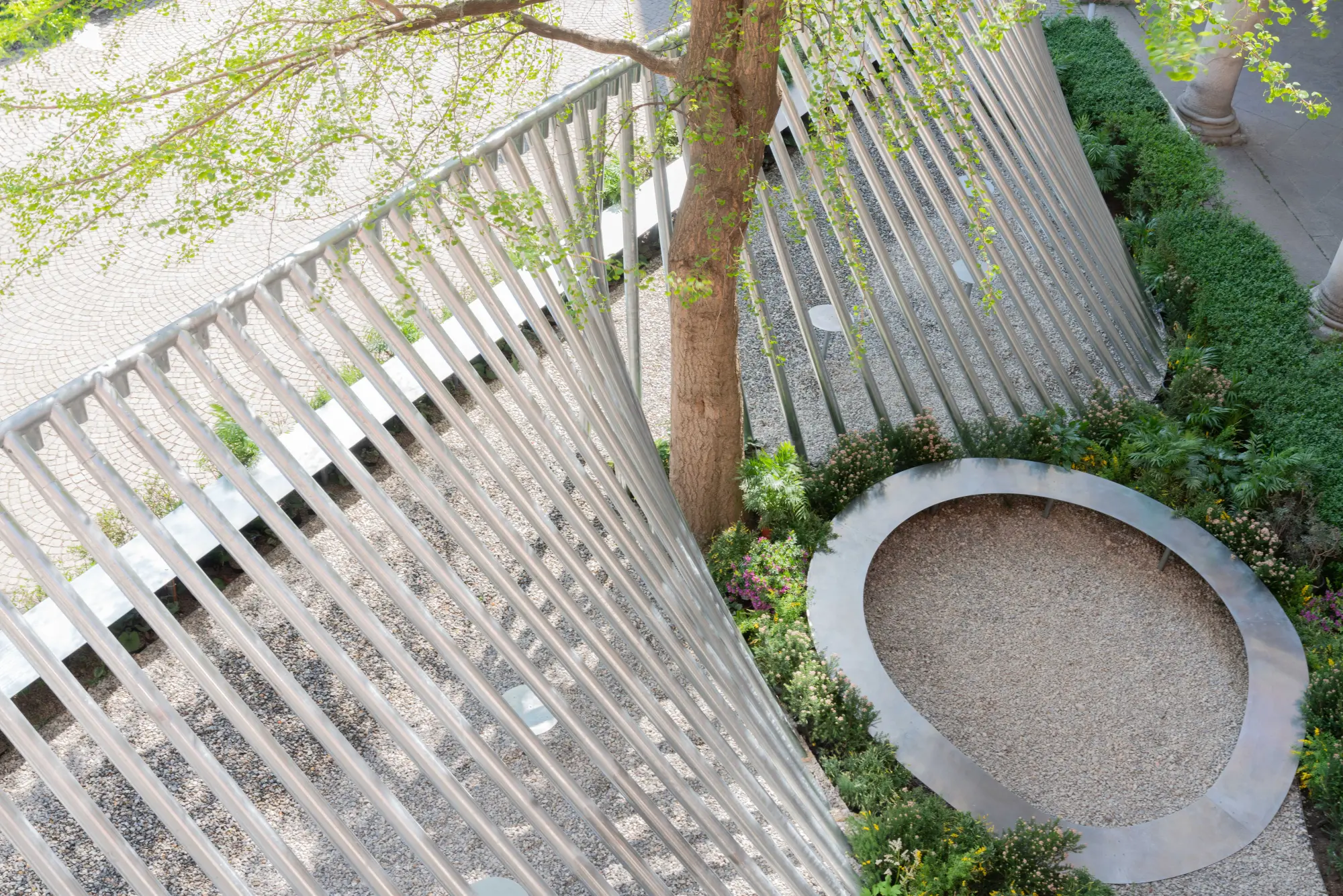 Milan Design Week: ‘A Beat of Water’ highlights the power of the precious natural resource
Milan Design Week: ‘A Beat of Water’ highlights the power of the precious natural resource‘A Beat of Water’ by BIG - Bjarke Ingels Group and Roca zooms in on water and its power – from natural element to valuable resource, touching on sustainability and consumption
By Ellie Stathaki
-
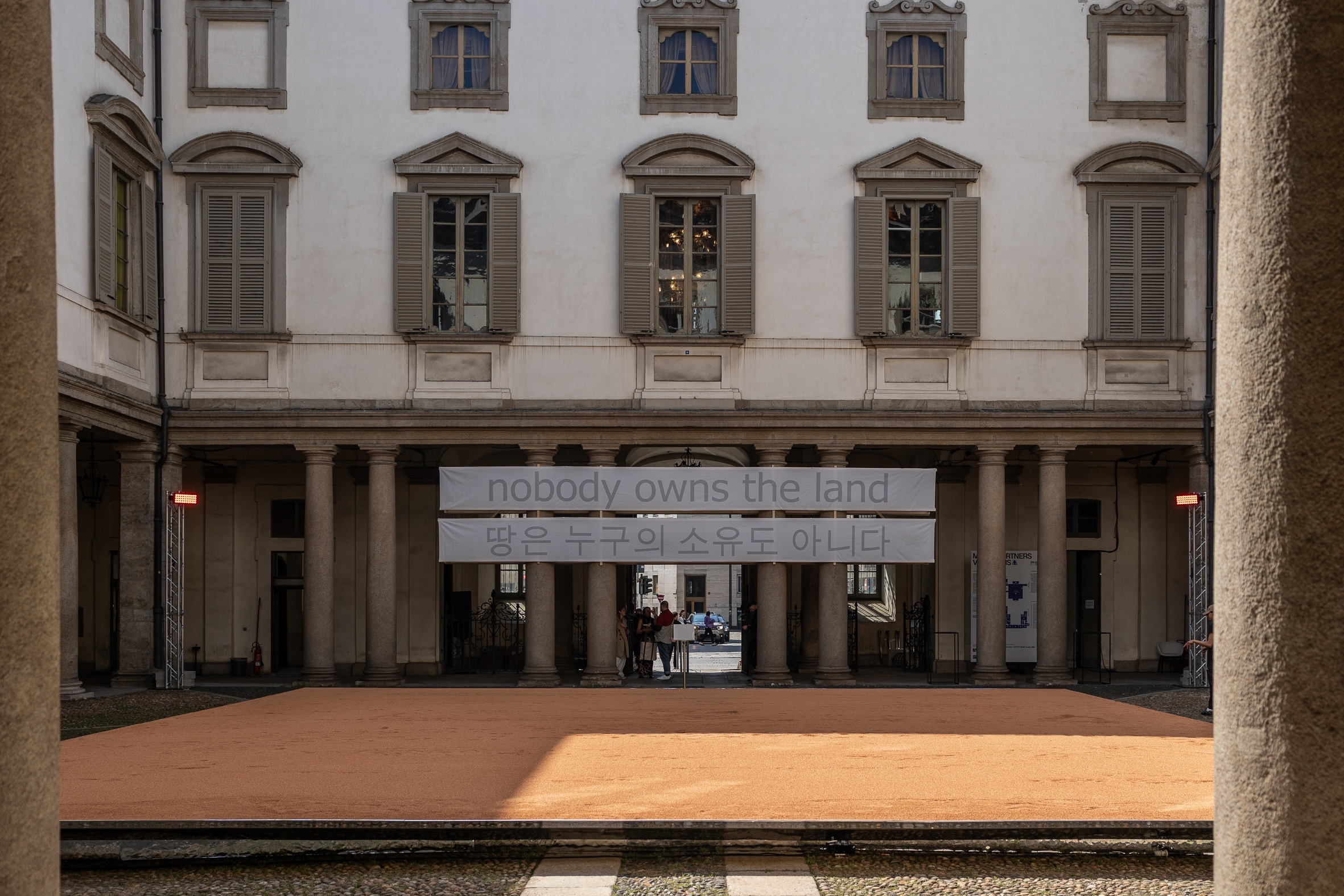 This Milan Design Week installation invites you to tread barefoot inside a palazzo
This Milan Design Week installation invites you to tread barefoot inside a palazzoAt Palazzo Litta, Moscapartners and Byoung Cho launch a contemplative installation on the theme of migration
By Ellie Stathaki
-
 The upcoming Zaha Hadid Architects projects set to transform the horizon
The upcoming Zaha Hadid Architects projects set to transform the horizonA peek at Zaha Hadid Architects’ future projects, which will comprise some of the most innovative and intriguing structures in the world
By Anna Solomon
-
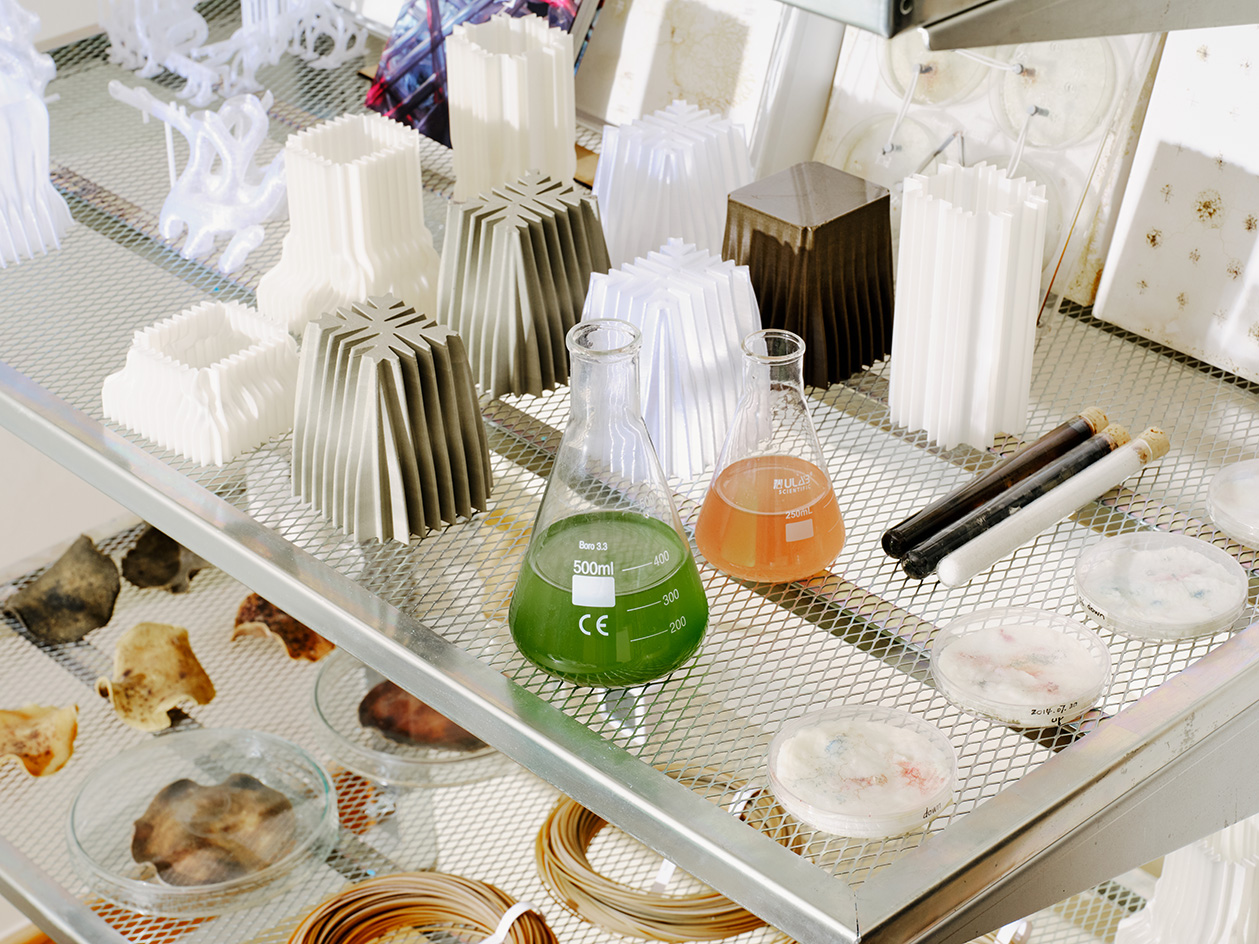 Is biodesign the future of architecture? EcoLogicStudio thinks so
Is biodesign the future of architecture? EcoLogicStudio thinks soWe talk all things biodesign with British-Italian architecture practice ecoLogicStudio, discussing how architecture can work with nature
By Shawn Adams
-
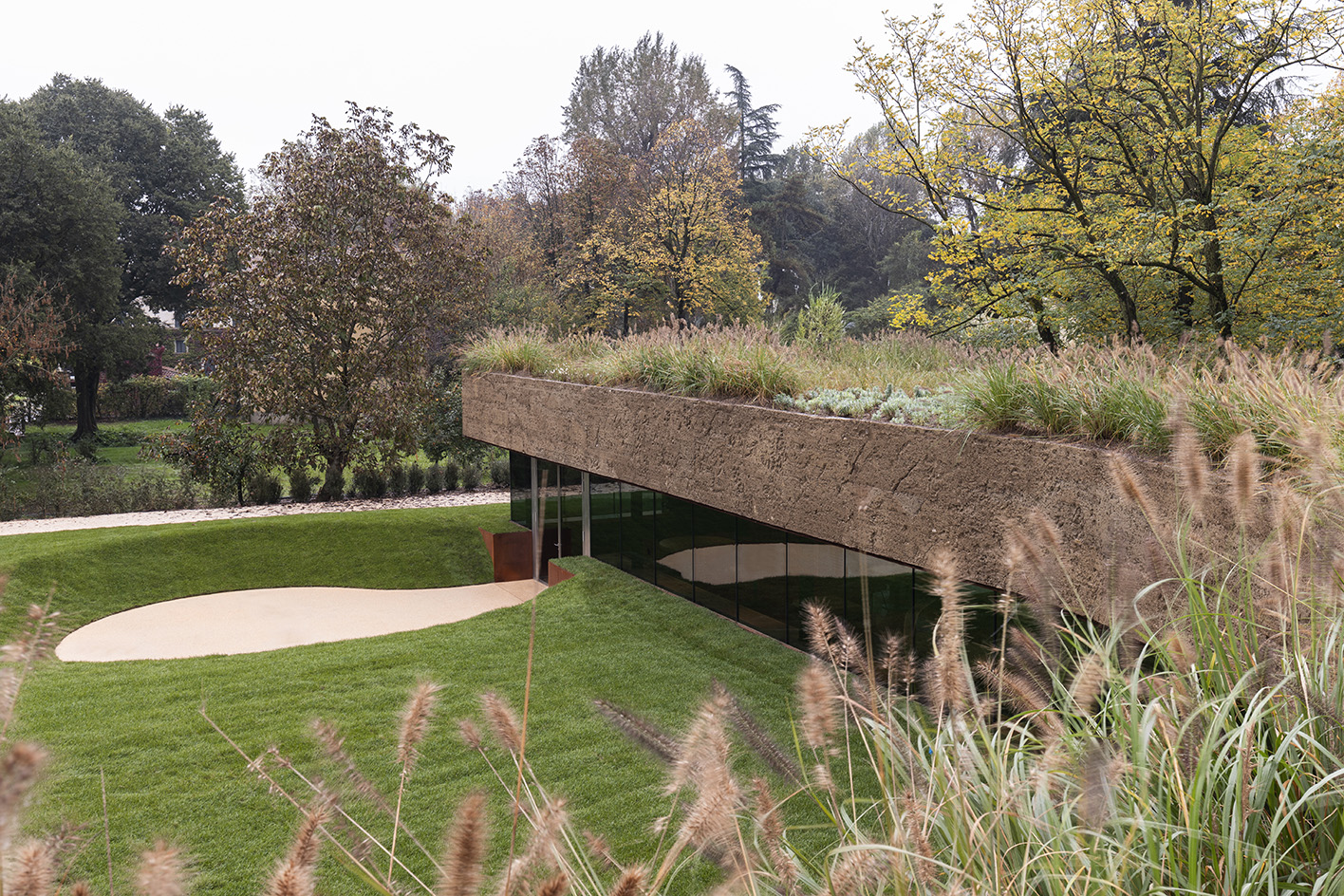 Meet Carlo Ratti, the architect curating the 2025 Venice Architecture Biennale
Meet Carlo Ratti, the architect curating the 2025 Venice Architecture BiennaleWe meet Italian architect Carlo Ratti, the curator of the 2025 Venice Architecture Biennale, to find out what drives and fascinates him ahead of the world’s biggest architecture festival kick-off in May
By Ellie Stathaki
-
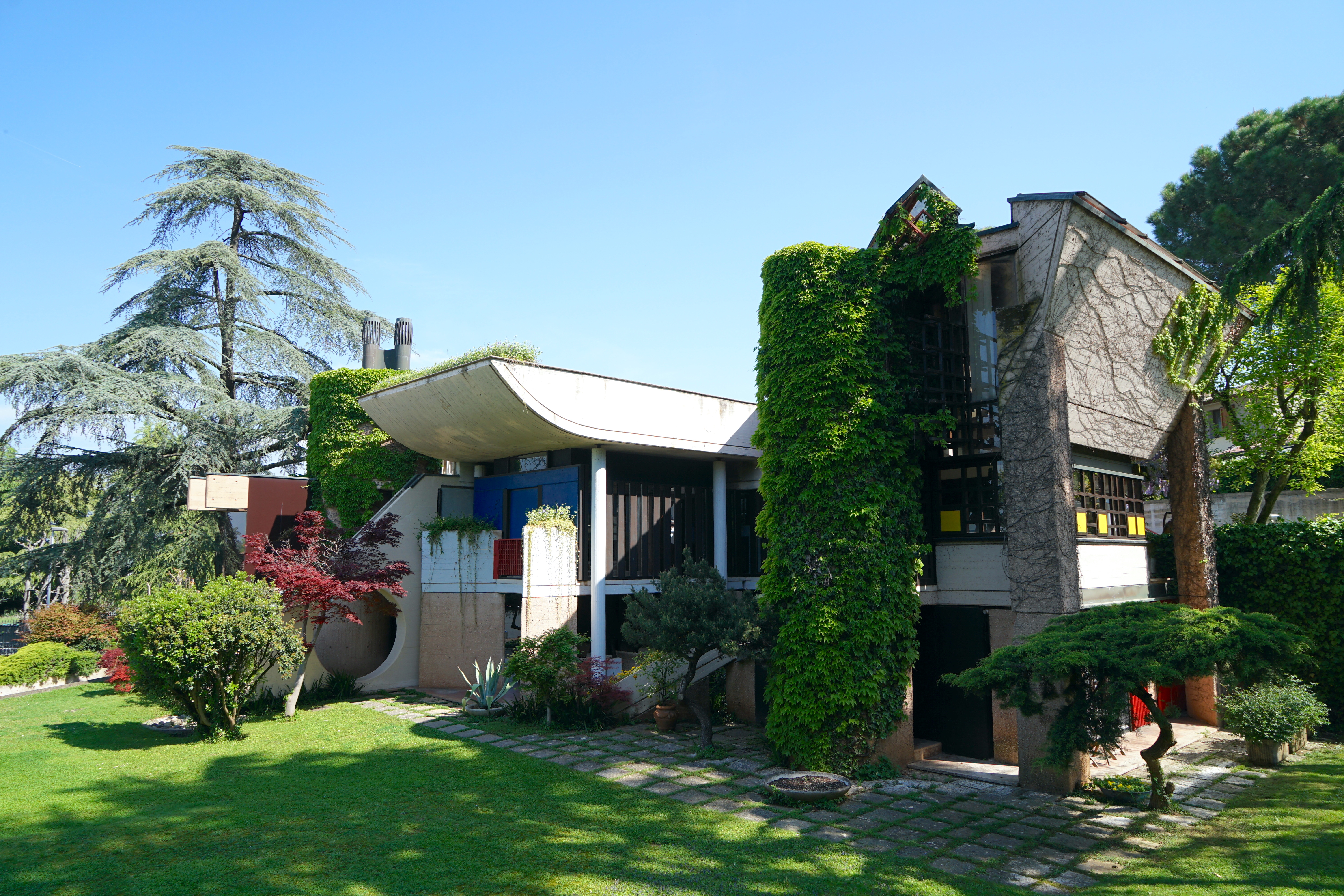 The brutal harmony of Villa Caffetto: an Escheresque Italian modernist gem
The brutal harmony of Villa Caffetto: an Escheresque Italian modernist gemThe Escheresque Italian Villa Caffetto designed by Fausto Bontempi for sculptor Claudio Caffetto
By Adam Štěch